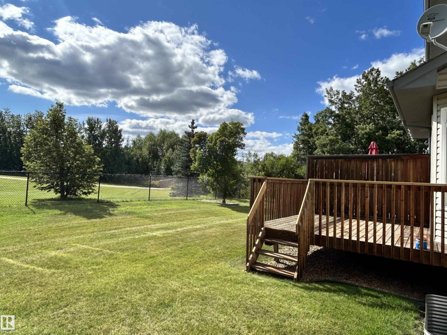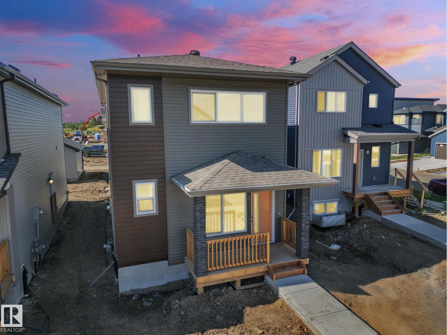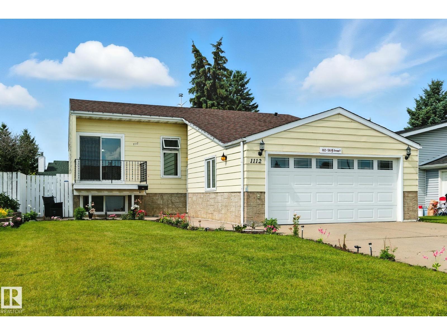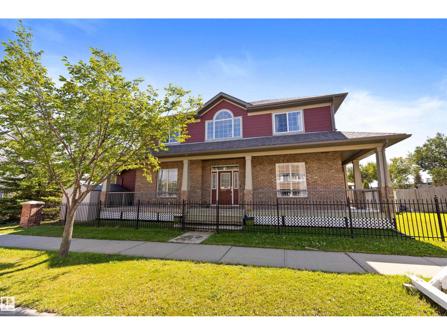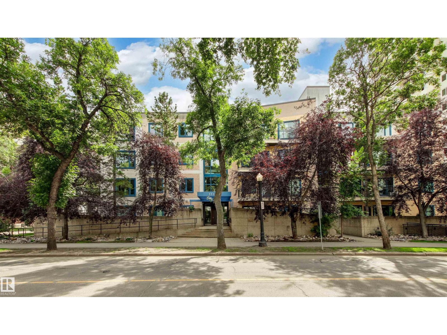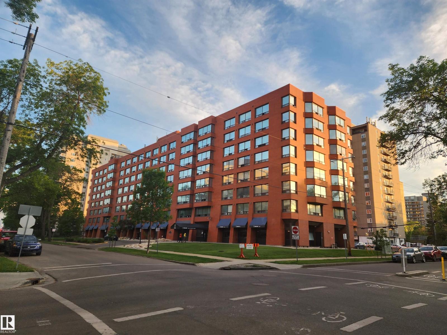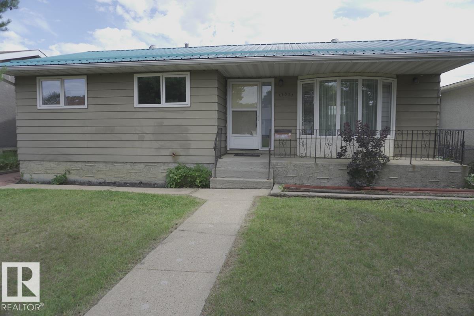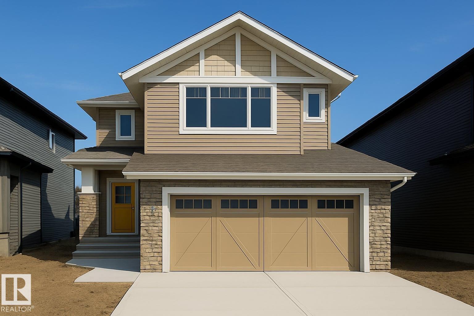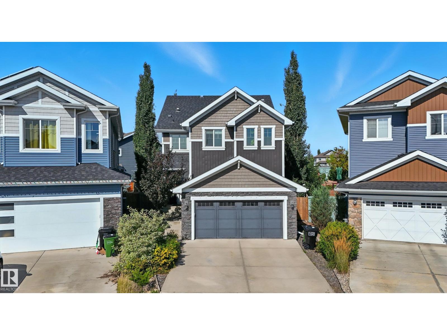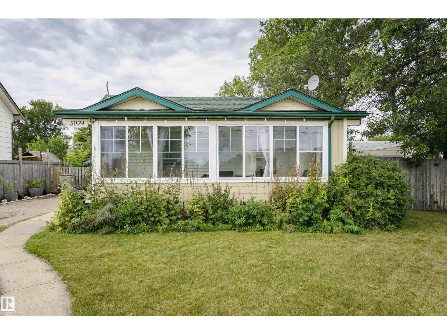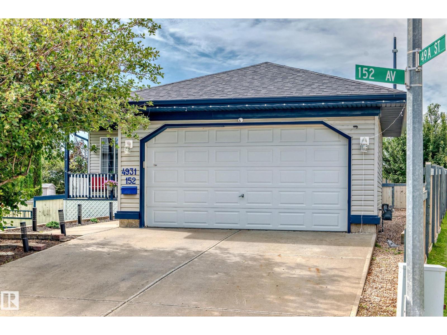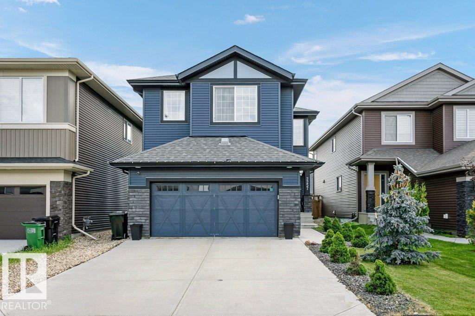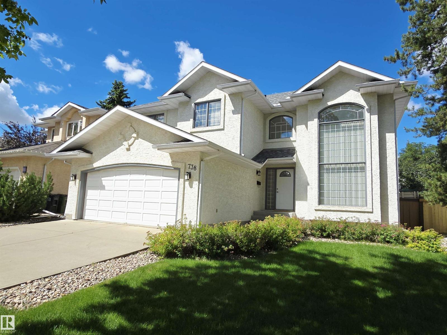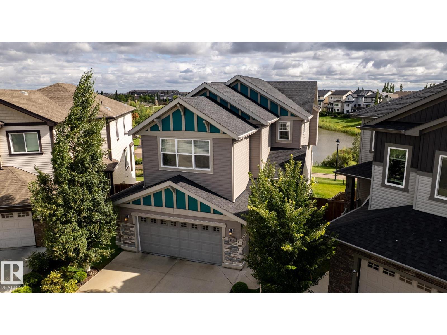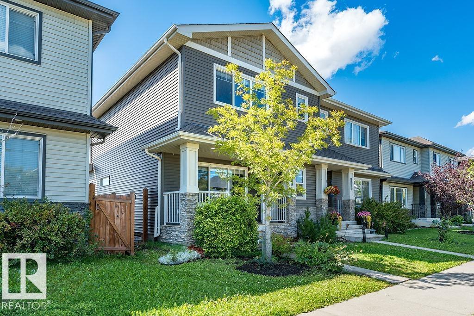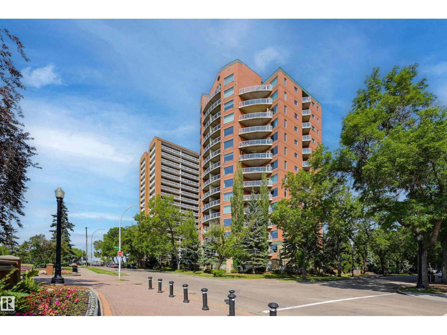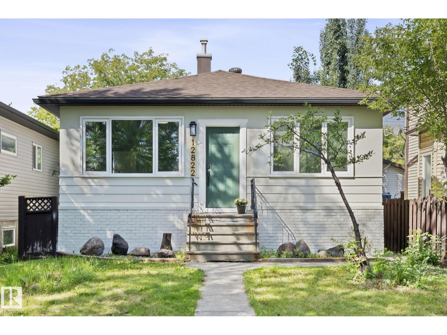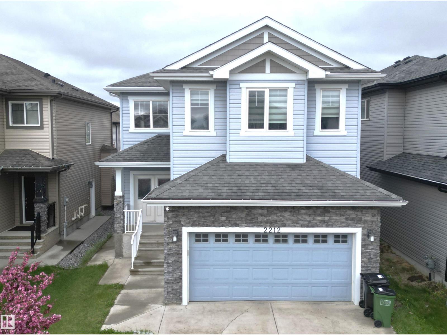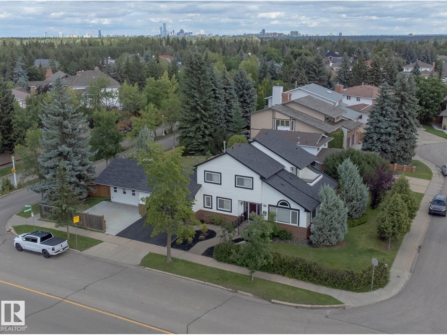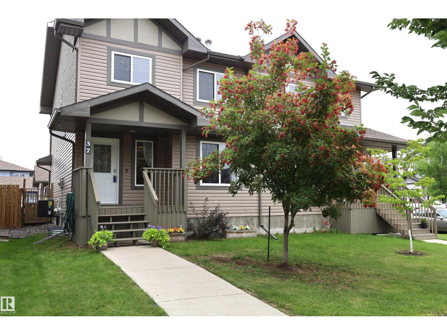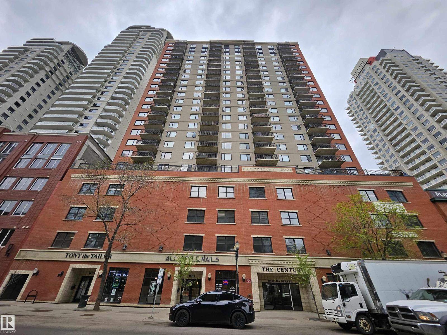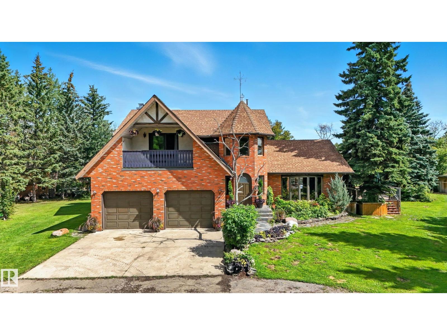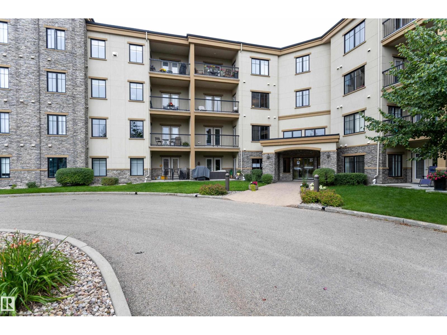116 Westerra Bv
Stony Plain, Alberta
Charming 1,255 Sq. Ft. Westerra Park Condo – Park Views! This 1,255 sq. ft. two-story condo, backing onto a serene park, offers 3 spacious bedrooms and 2.5 modern bathrooms. The living room features a cozy fireplace and vaulted ceilings for a bright, airy feel. The large master suite includes a vaulted ceiling, ample closet space, and a private ensuite. Freshly updated with new paint, plush carpet, sleek countertops, stylish bathroom fixtures and a new 10 year warranty furnace. The insulated double garage has a water faucet and gas rough-in. Enjoy BBQs on the private deck with a natural gas outlet, overlooking the park. The unfinished basement, with high ceilings and plumbing rough-in, is perfect for a rec room or gym. Ideal for families or professionals, it’s steps from schools, parks, and Stony Plain amenities. (id:63502)
Comfree
3 Eton Li
Spruce Grove, Alberta
Live the lifestyle you’ve been dreaming of in this brand-new Impact Home with a SEPARATE ENTRANCE and oversized 22' x 24' DETACHED GARAGE! Designed for modern living, you'll find 9’ ceilings on both the main floor and basement, and a stylish open-concept layout. The kitchen features quartz counters, ceramic tile backsplash, stainless steel appliances, and beautiful cabinetry—all flowing into a bright living and dining area. A convenient half bath completes the main level. Upstairs, retreat to the spacious primary suite with walk-in closet and spa-like 5-piece ensuite. Two more bedrooms, a full bath, and laundry complete the upper floor. Expertly crafted and backed by the Alberta New Home Warranty Program. *Some photos are virtually staged* (id:63502)
Maxwell Challenge Realty
1112 56 St Nw
Edmonton, Alberta
Welcome to this desirable bi-level home, perfectly located backing onto a treed walking trail and just a 1-minute walk to Sakaw School. With quick access to the Henday and 50th Street, this property is as convenient as it is charming. Featuring a separate entrance to a stunning new in-law suite with its own kitchen, living room, and 2 spacious bedrooms, it’s ideal for extended family or rental potential. The main floor impresses with a vaulted living room, formal dining room, and a beautifully renovated kitchen (2021) with stainless steel appliances, plus 3 bedrooms and 2 full baths. Enjoy a massive fenced yard with a mature apple tree, oversized double garage, and extended driveway for 4 vehicles. Recent upgrades include triple-pane windows/doors, new furnace (2025), shingles, deck/concrete, basement windows (2023), updated bathrooms, lighting, and A/C (2024). Close to schools, parks, shopping, and transit—this home truly has it all. A must-see opportunity for buyers and investors alike! (id:63502)
One Percent Realty
10416 99 St
Morinville, Alberta
On a corner lot in Morinville, discover this charming 2 storey home with a stunning wrap around veranda. The 2 storey front entrance opens to the upper staircase. The living room has an open design to the dining room and kitchen. The dining room has access out to the backyard. The kitchen features an eating bar peninsula, walk thru pantry, tile backsplash, s/s appliances and tile flooring. The upper level has 3 generous sized bedrooms, a 4pce main bathroom and a 5pce ensuite. The primary bedroom features a walk in closet. The FULLY FINISHED BASEMENT includes a family room with gas fireplace, 3pce bathroom, 4th bedroom and a mech/storage room. Upgrades to this home include crown molding in the living room, dark stained maple hardwood throughout most of the main floor, 9' CEILING HEIGHT on the main floor, CENTRAL A/C, HOT WATER TANK (2023) and SHINGLES (2023). A double attached OVERSIZED GARAGE completes this wonderful home! (id:63502)
Exp Realty
#204 11415 100 Av Nw
Edmonton, Alberta
Shows great in awesome location!! Move in ready and quick possession. Quiet corner at the highly sought Oliver/Wîhkwêntôwin neighborhood and steps away from the River valley. This unit is also a corner end unit. Great for first time buyer, investor or retired. Pet friendly with permission. 2 bedrooms, 2 baths, 1050 sqft, in suite laundry, underground parking stall with storage cage. Newly installed A/C. Close to absolutely everything! This unit is immaculate with upgrades. New flooring and paint 2022. Newer appliances. This quiet building has replaced windows and roof 2021/2022. (id:63502)
Century 21 All Stars Realty Ltd
#207 10160 114 St Nw
Edmonton, Alberta
Turnkey Downtown Investment – Ideal for Investors or First-Time Buyers Bright and freshly renovated 1-bedroom unit in a prime central location, just minutes from Grant MacEwan University. Features include an open kitchen with new countertops, fresh paint, a spacious living/dining area, large primary bedroom, 4-piece bath, and in-suite storage. The well-maintained building boasts a striking brick exterior, laundry facilities on every floor, and underground heated parking available for rent. Walk to transit, shopping, top restaurants, and nightlife. Strong rental potential and low-maintenance living make this a smart, cash-flow positive investment. (id:63502)
Linc Realty Advisors Inc
13011 123 St Nw
Edmonton, Alberta
This charming and well-maintained bungalow in Calder is a fantastic opportunity for investors, developers, or first-time buyers. The main floor features three bedrooms, including a primary with a private 2-piece ensuite, a bright 4-piece bath, a spacious living room, and a generous dining area that flows into the updated kitchen with brand-new stainless steel appliances. The basement adds even more value with a fourth bedroom, a large recreation area, and plenty of storage. Recent upgrades provide peace of mind, including a metal roof (2016), newer windows, newer furnace, central A/C, and an on-demand hot water system. Out back, you’ll find an oversized (28 x 26) heated double detached garage, a large patio perfect for entertaining, and extra space for RV parking. Ideally located near schools, shopping, transit, and a nearby off-leash dog park (id:63502)
Front Door Real Estate
100 Edgefield Wy
St. Albert, Alberta
Discover the perfect fusion of modern design and everyday livability with the Nova model by One Horizon Living—a meticulously crafted 2,326-sq-ft home that radiates contemporary elegance inside and out. From the stunning exterior renderings to the thoughtfully designed interior layouts, every aspect of this residence showcases architectural precision and style. Inside, you’ll find expansive living spaces that seamlessly connect to a state-of-the-art kitchen equipped for both everyday meals and entertaining, while high-end finishes flow throughout to elevate the ambiance. Every square foot of the Nova is intelligently optimized to blend comfort, sophistication, and modern flair—making it the ideal choice for those seeking a turnkey lifestyle upgrade. (id:63502)
RE/MAX River City
16640 14 Av Sw
Edmonton, Alberta
Discover this stunning home in desirable Glenridding, tucked away on a quiet cul-de-sac with a LARGE PIE-SHAPED yard and mature tree for added privacy. The TRIPLE ATTACHED GARAGE with tandem bay provides exceptional space. Inside, 9-ft ceilings and hardwood floors highlight the open main floor, featuring a double-sided fireplace, quartz countertops, large pantry, and central A/C. Upstairs offers a spacious bonus room, three bedrooms with a luxurious primary suite with 5-pc ensuite and walk-in closet. The basement impresses with 9-ft ceilings, a quartz wet bar, and plenty of room to entertain. Access to the garage through a large mudroom. Step outside to a composite deck, pergola, and hot tub (as-is), ideal for summer relaxation. Additional highlights include on-demand hot water, upgraded finishes, and excellent curb appeal. Conveniently close to schools, shopping, and restaurants, with quick access to Anthony Henday—this home blends comfort, style, and location. (id:63502)
Exp Realty
5024 46 St
Legal, Alberta
COZY 1 BED, 1 BATH BUNGALOW ON A LARGE CORNER LOT! This charming 610 sq ft cottage-style bungalow is ideal for a single person or a couple. This lovely home features a 3-season room, spacious kitchen with a good amount of white cabinets and countertops, stylish backsplash wallpaper and a comfortable dining and living room area with loads windows and tons of natural light. Primary bedroom has a good amount of space and built in storage with a double closet. The 4-piece bathroom includes updated flooring, a soaker bathtub and tub surround with the laundry room just outside. The home also highlights hardwood flooring, appliances. Outdoors features a large deck, fully fenced park like yard with gardens, fountain with stream, berry bushes, fruit trees and loads of perennials. This little gem also boasts ample parking, a soft-covered vehicle enclosure, 2 sheds for extra storage space. This corner lot has plenty of room for a garage. The mature landscape gives this home fantastic curb appeal. Come see it today. (id:63502)
RE/MAX Real Estate
4931 152 Ave Nw
Edmonton, Alberta
Step inside this beautiful 4 bedroom, 3 bath BUNGALOW in the community of Miller to take in all the wonderful upgrades you've been looking for. The main floor offers Quartz countertops, vinyl planks, a gas fireplace, a Primary Bedroom with a walk-in closet and a 4-pc ensuite, boasting a soaker tub and a separate standalone shower. There are 2 additional bedrooms, and another room for an Office or bonus room. The basement was completed in 2015 and has a large Rec Room, a Massive 4th bedroom with a walk-in closet, a 4-pc bath, and a tremendous amount of storage space. As for other upgrades; a Newer Furnace (2020), NEW HWT (2024), NEW AC unit (2024), NEW Shingles (2023), and a renovated bath in 2025!!! Your backyard oasis hosts a large pie-shaped corner lot, a 12' x 32' deck, a firepit, a NEW Gazebo, and a completely fenced in yard. All of this while backing onto a green space, a 4-minute drive to the Manning Town Centre and just a short hop to the Anthony Henday or Yellowhead-- Dont Delay! (id:63502)
Now Real Estate Group
2257 57 St Sw
Edmonton, Alberta
Its a Wonderful life in Walker! Step inside to find bright vinyl plank flooring and soaring windows with an open-to-below design that fills the space with natural light. The main floor offers a welcoming foyer, convenient 2-piece bath, walkthrough pantry, and an open-concept great room. The kitchen features rich cabinetry, stainless steel appliances with a gas stove, quartz counters, and a connected to the dining room surrounded by windows. A laundry area completes the main level. Upstairs, enjoy a spacious bonus room, two well-sized bedrooms, and a 4-piece bath -perfect for all members of your family. The primary suite is a true retreat with a walk-in closet and 5-piece ensuite, including dual sinks and a soaker tub. Upgrades include central A/C, smart home technology switches, quartz throughout, and tankless H20. The basement is unfinished, ready for your personal design. Located in a family-friendly community close to schools, parks, and shopping, this home offers comfort, convenience, and style! (id:63502)
RE/MAX River City
738 Burton Cr Nw
Edmonton, Alberta
Welcome to this Beautiful 2 Storey, 6-Bedrooms 3.5 Bathrooms Executive Home in BULYEA HEIGHTS. This home features Cathedral Ceilings, Floor to Ceiling Windows that fills the home with natural light and timeless architectural details. Main Floor offers a Formal Dining Room, a Den with built-in Shelving and a cozy Gas F/P. The Kitchen with a dinette overlooks the spacious Family Room with a double sided Gas F/P. Upstairs, you’ll find a large primary retreat with a walk-in closet and spa-inspired ensuite featuring a soaker tub, plus 3 more generous bedrooms and convenient upper-level laundry. Fully Finished Basement adds 2 additional bedrooms and a massive Recreational Room. Upgrades Include: 2025 Vinyl Plank, Fresh Paint, Modern Light Fixtures, 2023 HWT, 2021 Shingles, 2020 Furnace, 2018 R60 Attic foam insulation. This home offers both comfort and peace of mind. Located close to top-rated schools, parks, walking trails, and all amenities. The perfect choice for a growing family!!! (id:63502)
Maxwell Devonshire Realty
5441 Allbright Sq Sw
Edmonton, Alberta
Discover LUXURY living in this stunning 4 bedroom, 3.5 bathroom single family home BACKING ONTO THE LAKE for unparalleled views and tranquility in the heart of Allard. This gorgeous home offers an elegant OPEN-CONCEPT design for perfect modern living! Large windows bathe the main floor with NATURAL LIGHT, High 9' CEILINGS through out and a hot deck for those BBQ summer days. The GREAT ROOM overlooks the beautiful GOURMET kitchen with QUARTZ countertops, EXPANSIVE ISLAND, wall mounted Hood Fan and an INDUCTION STOVE TOP. Upstairs you'll find the Primary Bedroom Retreat that overlooks the Lake and features a LARGE SOAKER TUB, spacious ensuite, Double Vanity and large walk-in closet with CALIFORNIA CLOSET organizers including the other 2 bedrooms. HUGE BONUS ROOM & TECH ROOM ideal for work or play. The FULLY FINISHED 9' Ceiling WALK-OUT basement is perfect for EXTRA living space or entertaining. A PRIME location, Double Attached Garage and UPGRADES GALORE!!! (id:63502)
Maxwell Devonshire Realty
1080 Watt Promenade Pm Sw
Edmonton, Alberta
Originally a show home, this stylish half duplex in the vibrant community of Walker showcases thoughtful design and quality finishes throughout. The well maintained 2-storey layout features an open-concept main floor with a modern kitchen complete with stainless steel appliances, flowing seamlessly into the dining and living area, perfect for both entertaining and everyday living. A convenient main Laundry add to the functionality. Upstairs, you'll find two spacious bedrooms, each with its own private ensuite and walk-in closet, offering comfort and privacy. Step outside to a large west-facing deck, ideal for relaxing evenings, and enjoy the convenience of a double detached garage. The unfinished basement provides a blank canvas with roughed-in plumbing—ready for your personal touch. Located within walking distance to schools, parks, and shopping, with easy access to transit and Anthony Henday Drive, this former show home offers style, convenience, and exceptional value! And Immediate possession! (id:63502)
RE/MAX Real Estate
#501 9708 110 St Nw
Edmonton, Alberta
SPECTACULAR RIVER VALLEY VIEW from this 1559 sq.ft. 2 bedroom + den, 2 bathroom southwest CORNER UNIT in RIVERVIEW GREEN conveniently located with the river valley trails & the LRT at your doorstep & close to shopping, the Ice District & quick access to the U of A. Modern open floor plan with 9' ceilings, floor to ceiling windows, gas fireplace, & spacious balcony with great views & a gas BBQ outlet. The kitchen features maple cabinetry, white appliances, a pantry & access to the northwest facing balcony. Next to the living area is a den. The 4 piece main bathroom is next to the second bedroom. The primary suite has a 5 piece ensuite bathroom with a soaker tub, walk-in shower & double vanity. UNDERGROUND PARKING #47 on P1 & an extra storage locker #39 on P2. Riverview Green is a Green building with high efficiency heating & air exchange & fresh air intake for each unit + exceptional sound proofing. Amenities include a fitness & party room, library, guest suite, car wash & workshop. PET FRIENDLY. (id:63502)
RE/MAX Real Estate
12822 70 St Nw
Edmonton, Alberta
Fully Renovated turn key gem in Balwin! Modern European charm meets functionality! Stylish eat-in kitchen, 2 +1 spacious bedrooms across from vast greenspace. Enjoy newer windows, upgraded electrical, and premium stainless steel appliances. The fully finished basement with separate entrance offers a large family room, bedroom, and full bath ideal for guests or in-laws. Outside, relax in your private west-facing yard, perfect for BBQs and gatherings. Oversized single garage plus extra rear parking with room for an RV or boat. All in a fantastic location steps to parks, schools, shopping, dining, and transit. Perfect for investors, families, or couples! Excellent value! (id:63502)
The Agency North Central Alberta
2636 Chokecherry Ln Sw Sw
Edmonton, Alberta
This immaculate home is in the Orchards At Ellerslie Just walking distance from school and featuring 9 ft ceilings on the main floor with an open space concept ,includes a Huge great room, large center island, Stainless steel appliances, and pantry in Kitchen, Two Pc powder room completes the main floor .The second floor has a large Primary bedroom with walk in closet and ensuite bathroom. Two additional decent sized bedrooms, upstairs laundry and linen closet Plus additional full bathroom . The home has great curb appeal with its large front porch and spacious backyard and Oversized Double Garage Walking Distance to School , SEPARATE ENTRANCE IS BACK SIDE FROM HOUSE. (id:63502)
Exp Realty
2212 22 St Nw
Edmonton, Alberta
Welcome to this stunning 6-BEDROOM home with 3 KITCHENS, located in a quiet Laurel CUL-DE-SAC and offering nearly 4,000 sq ft of living space, including a fully finished basement with a SEPARATE entrance, 2 bedrooms, a 4-piece bath, and a kitchen. A grand double-door entry opens to a bright foyer with soaring ceilings, a metal-railed staircase, and tiled floors. The main floor features a DEN with a full 4-piece bath, a cozy living room with a gas fireplace and custom built-ins, a gourmet kitchen with granite countertops, upgraded white appliances, and a fully equipped SPICE KITCHEN. Upstairs offers 4 spacious bedrooms, including a massive primary suite with a luxurious 5-piece ensuite, a 4-piece bath, and a large bonus room. Additional features include NEW carpet, modern chandeliers, coffered ceiling, closet organizers, 9-ft ceilings, central A/C, and a gas line connection on the deck. Located within walking distance to the Meadows Rec Centre, schools, shopping plaza with quick access to Anthony Henday!! (id:63502)
Royal LePage Noralta Real Estate
843 Wanyandi Rd Nw
Edmonton, Alberta
Across from Wolf Willow Park in Oleskiw’s prestigious Country Club community, this 6-bedroom home offers executive living in a prime location. Major renovations prior to 2013 brought Brazilian Cherry hardwood, crown mouldings, vaulted cedar ceilings, and a showpiece kitchen with granite island, abundant cabinetry, deluxe gas range, and oversize freezer/fridge—plus a secondary kitchen for added convenience. A glass-enclosed family room with gas stove provides year-round light and warmth. The fully finished basement offers 3 bedrooms, a large recreation room, and storage. Outdoors, enjoy low-maintenance landscaping, insulated vinyl siding, and a rubber-paved driveway. A 450 sq.ft. flex space built in 2022 with a private hot tub adds a luxurious touch. Landscaped yard with fruit trees, central A/C, and an oversized heated double garage—steps from trails, parks, and golf. (id:63502)
Maxwell Progressive
37 Radcliffe Wd
Fort Saskatchewan, Alberta
Located on a quiet tree lined street in the Community of Southfort. Only 1/2 block to the parks, ponds, playgrounds, walking/bike trails. This community is a lifestyle. With super easy access to to all amenities and commuter Highways. 1488.25 sq.ft 2 storey half duplex with a great open concept floor plan, ideal for the family & entertaining. Front veranda welcomes you into a large tiled front entry, double closets. Huge open living room, beautiful floors, big windows, gas corner fireplace w/mantle. Large family size dining room area, sunny very bright kitchen has Granite countertops, tons of cabinets, glass tile & pantry. Stainless steel appliances. Convenient main floor 2 piece wash room & laundry room. Upstairs you will find primary bedroom, walk-in closet, 4 piece ensuite bath & 2 other great sized bedrooms both have double closets & a 4 piece bath. Downstairs is fully finished w/family room/rec room, 3 piece bath shower jets, 4th bedroom. Back deck. w/BBQ gas, fully fenced, 2 gates, double garage. (id:63502)
Royal LePage Premier Real Estate
#1501 10180 104 St Nw
Edmonton, Alberta
Welcome to Unit 1501 - The Century Building. Original Owners. Unit 1501 - The Century Building - 2 Bedroom 1 Bathroom Corner Unit Condo. Balcony has wide open feel with visible Roger Arena. The Unit also include 1 indoor parking stall and a storage locker. A workout room is available on the main level for a quick workout. Kitchen counters, flooring and paint refresh done recently. Gas line on balcony for BBQ. Lot of windows for natural light. The Unit is located on 104 Street Downtown which boast restaurants and coffee shops. (id:63502)
Real Broker
16815 41 Av Sw
Edmonton, Alberta
Welcome to 38 acres of lifestyle and opportunity in SW Edmonton! This incredible property features a thriving 600-stall RV storage business along with a 2,881 sq. ft. 2-storey home filled with charm and character. Inside, you’ll find 3 spacious bedrooms, stunning décor, and a pristine layout designed for both comfort and style. The outdoors are built for entertaining with a massive deck, built-in heated pool, hot tub, and firepit area offering serene country views. A double attached garage and triple detached garage provide endless space for horses, vehicles, storage, toys, and hobbies. Perfectly blending modern country living with business potential, this estate is truly one of a kind—minutes from the city yet offering privacy, income, and resort-style amenities right at home. This is a rare opportunity to own an established business and a dream property in one package. Ideal for families, entrepreneurs, or investors seeking a versatile acreage retreat with unlimited possibilities. (id:63502)
RE/MAX Edge Realty
#409 160 Magrath Rd Nw
Edmonton, Alberta
Live the good life in one of Edmonton’s most sought-after communities. LUXURY LIVING in MAGRATH MANSION. Executive 18+ concrete built residence offering 2 spacious bedrooms, 2 full baths, plus a versatile den. The open-concept layout with soaring 9 ft ceilings and oversized windows creates a bright, airy ambiance. Chef’s kitchen is perfect for entertaining family and friends; the elegant dining area accommodates gatherings with ease. Retreat to your private primary bdrm with huge walk-in closet and spa-inspired ensuite. Additional features include in-suite laundry, private East-facing balcony, and TWO titled parking stalls—1 heated underground including car wash and 1 surface stall. PLUS, a titled storage area on same floor! Magrath Mansion pampers you with resort-style amenities: fitness centre, sauna, hot tub, theatre, social lounge with kitchen & library, plus outdoor entertainment area with BBQ & fireplace. Steps to shopping, restaurants, parks, and ravine trails. A rare, refined lifestyle awaits! (id:63502)
Exp Realty
