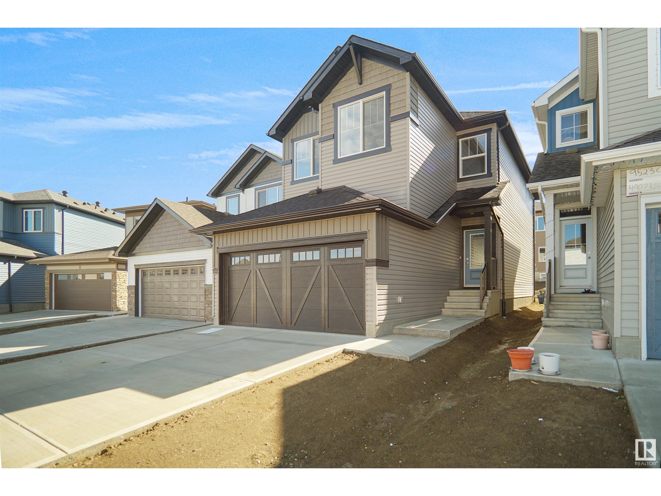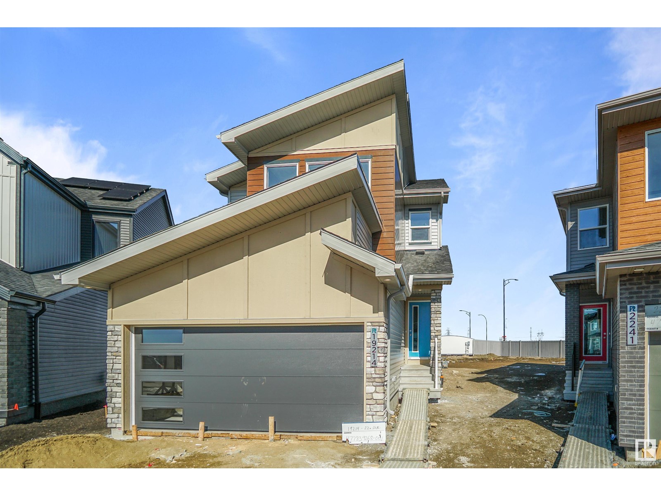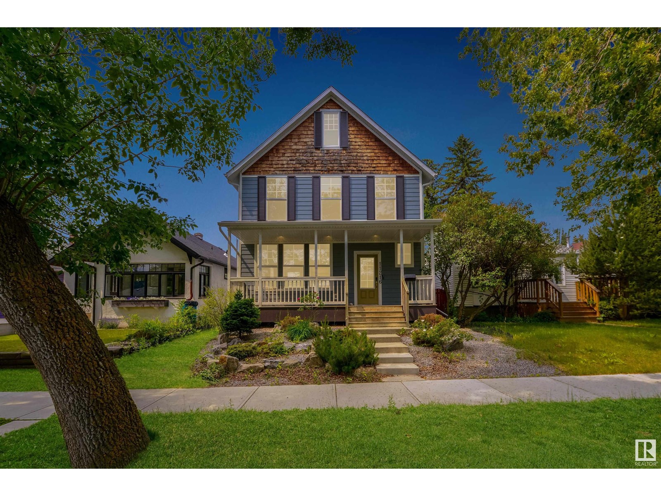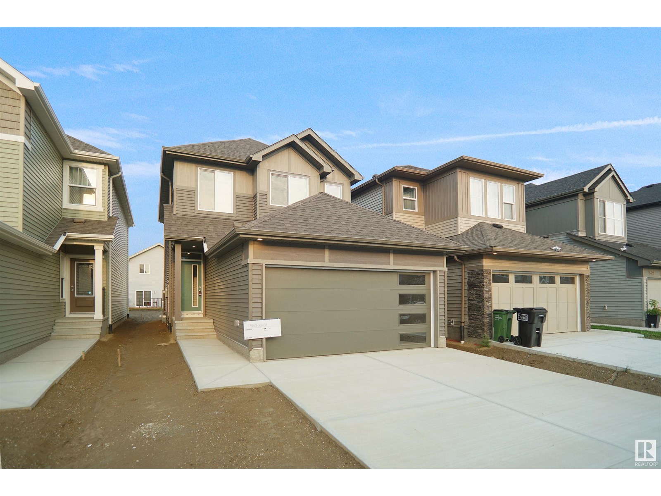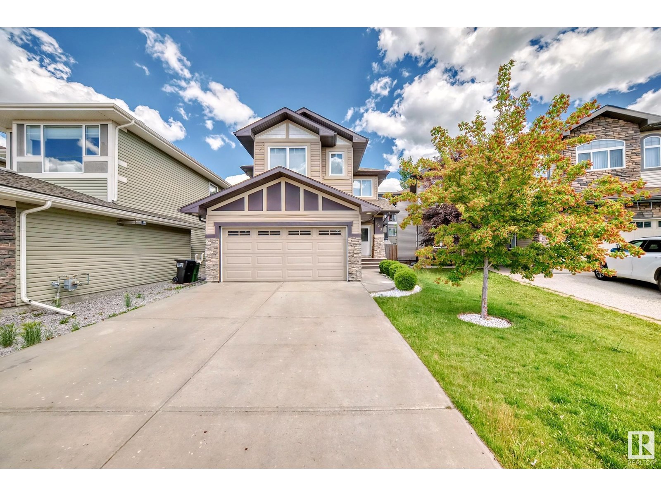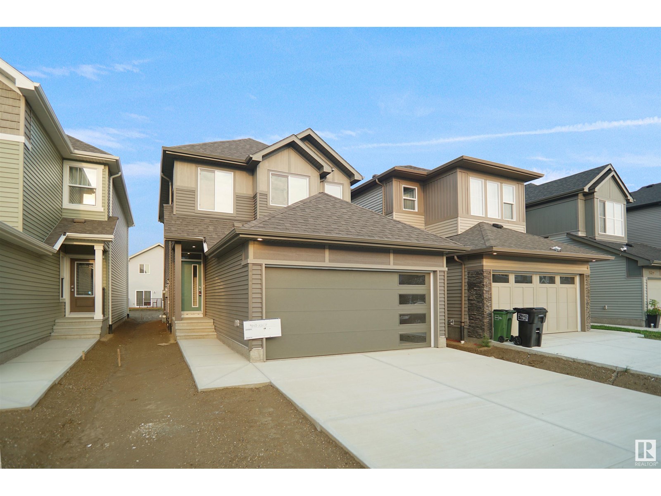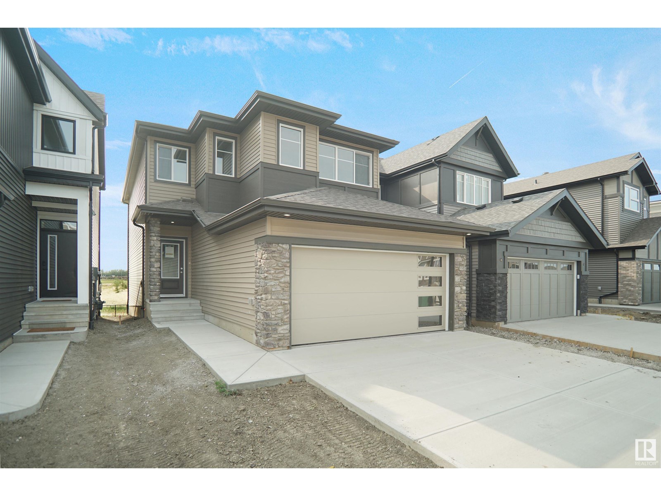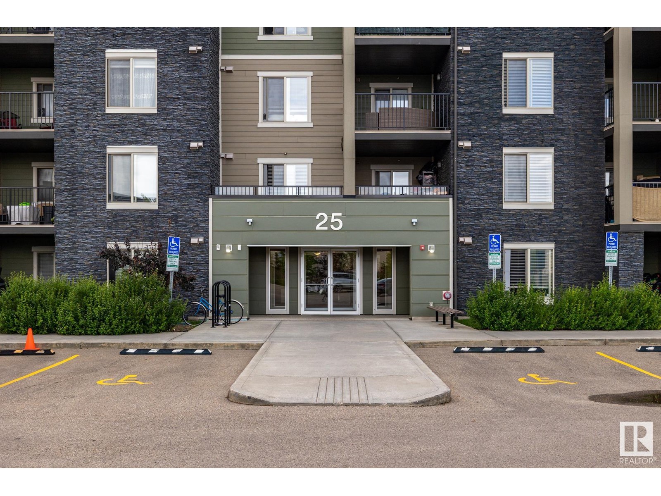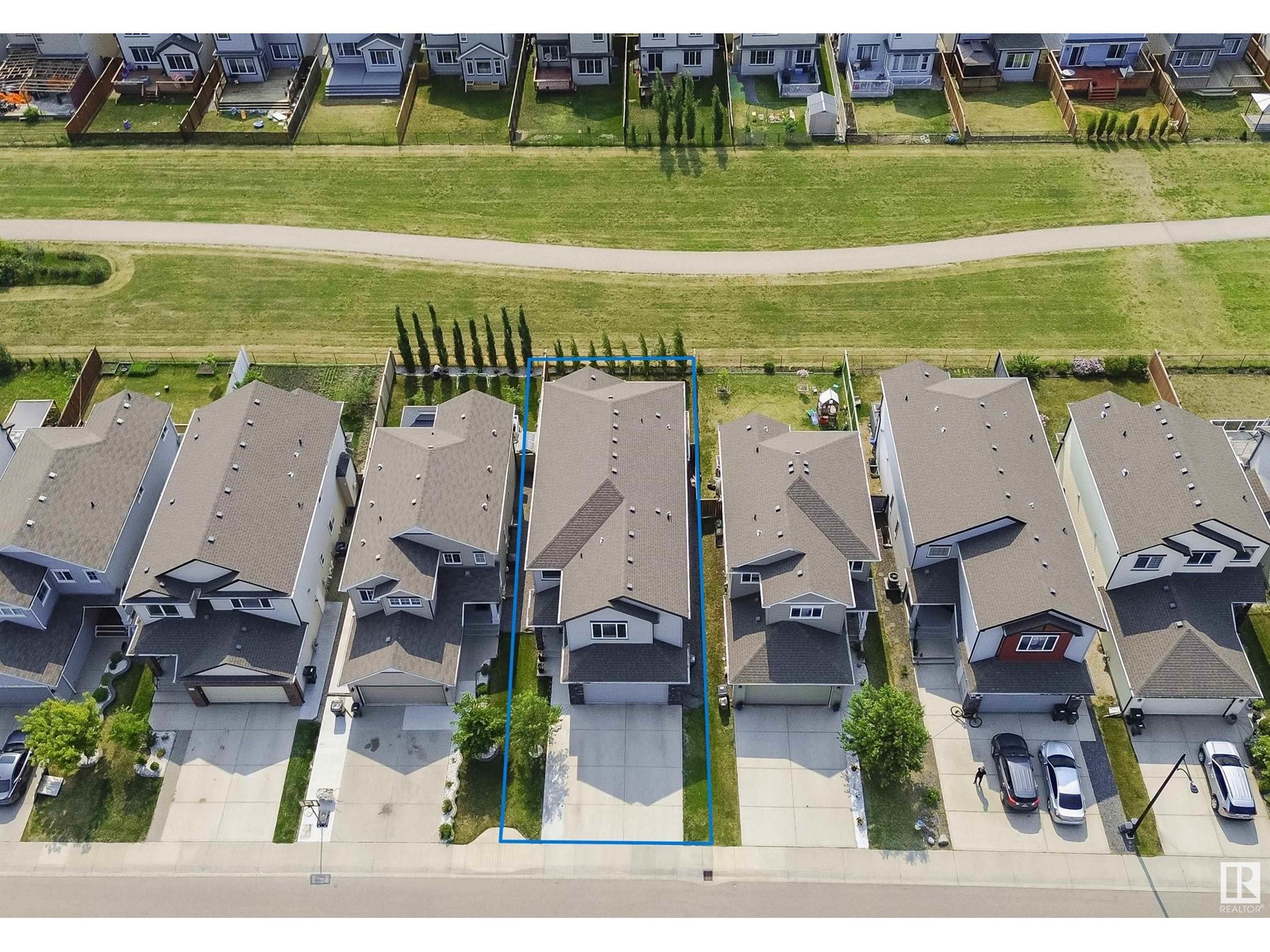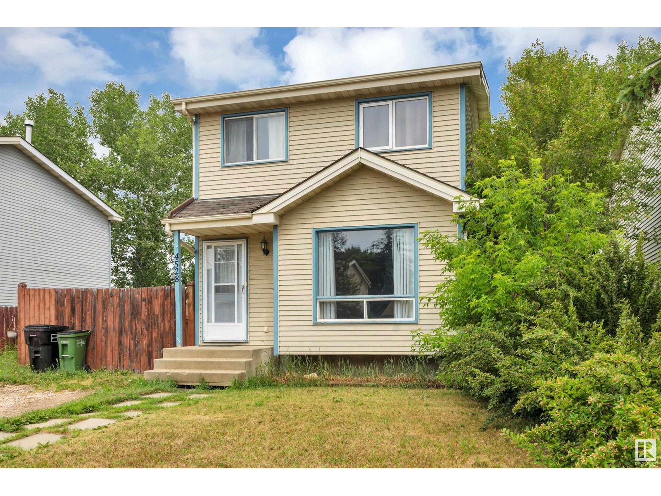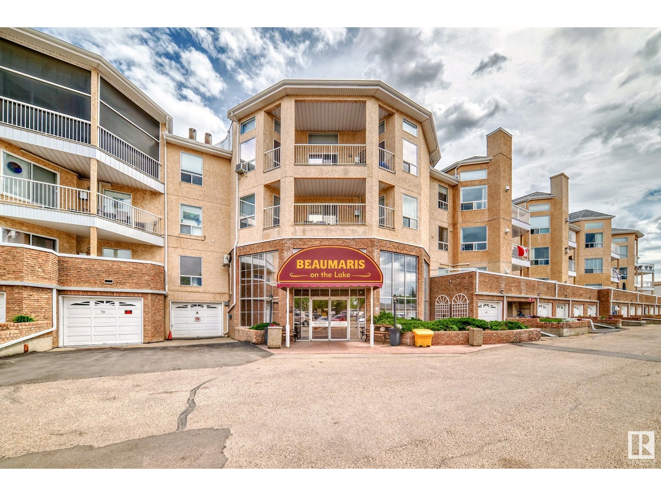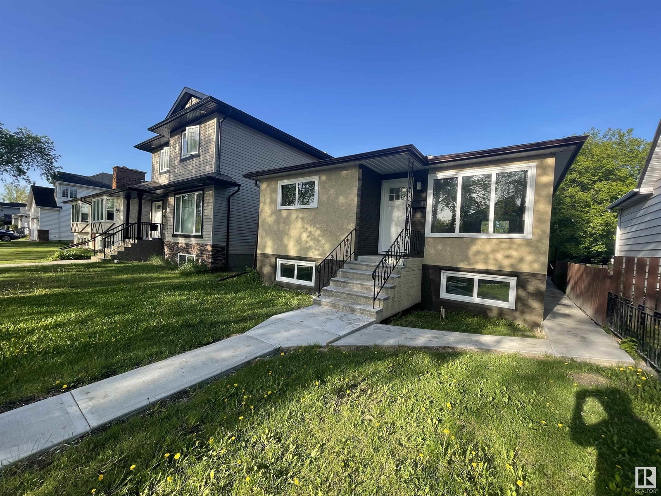9714 Carson Pl Sw
Edmonton, Alberta
Welcome to the Kaylan built by the award-winning builder Pacesetter homes located in the heart of South West in the community of Chappelle with beautiful natural surroundings. As you enter the home you are greeted a large foyer which has luxury vinyl plank flooring throughout the main floor , the great room, kitchen, and the breakfast nook. Your large kitchen features tile back splash, an island a flush eating bar, quartz counter tops and an undermount sink. Just off of the kitchen and tucked away by the front entry is a 4 piece bath and a den/Bedroom. Upstairs is the master's retreat with a large walk in closet and a 5-piece en-suite. The second level also include 2 additional bedrooms with a conveniently placed main 4-piece bathroom and a good sized bonus room tucked away for added privacy. This home also has a side separate entrance to the basement for future development. *** Under construction and photos used are from the same model recently built TBC by December colors may vary *** (id:61585)
Royal LePage Arteam Realty
9732 Carson Pl Sw
Edmonton, Alberta
Welcome to the Willow built by the award-winning builder Pacesetter homes and is located in the heart Chappelle and just steps to the walking trails and parks. As you enter the home you are greeted by luxury vinyl plank flooring throughout the great room, kitchen, and the breakfast nook. Your large kitchen features tile back splash, an island a flush eating bar, quartz counter tops and an undermount sink. Just off of the kitchen and tucked away by the front entry is a 2 piece powder room. Upstairs is the master's retreat with a large walk in closet and a 4-piece en-suite. The second level also include 2 additional bedrooms with a conveniently placed main 4-piece bathroom and a good sized bonus room. The unspoiled basement has a side separate entrance and larger then average windows perfect for a future suite. Close to all amenities and also comes with a side separate entrance perfect for future development.*** Pictures are of the show home the colors and finishing's may vary , Complete by Feb 2026 *** (id:61585)
Royal LePage Arteam Realty
11216 67 St Nw
Edmonton, Alberta
Over 2231 sq.ft. 2.5-storey home in Bellevue w/ IN-LAW SUITE & only a 10 MINUTE WALK to CONCORDIA UNIVERSITY. This home features 2 BEDS + DEN (easily converted BACK to 3 BEDS + DEN), 4 BATHS, a FULLY FENCED back yard, a DETACHED DOUBLE GARAGE, CENTRAL A/C, & a SEPARATE ENTRANCE to a studio style IN-LAW SUITE. The main floor consists of an open living room w/ NEW ELECTRIC FIREPLACE, an extendable dining area, a BRIGHT kitchen w/ STAINLESS STEEL APPLIANCES, plenty of cabinet space, & a breakfast nook, an office, & 4PC BATH. The 2nd storey includes the primary bedroom w/ TWO CLOSETS & 5PC ENSUITE, a spacious 2nd bedroom w/ MASSIVE WALK-IN CLOSET (which can be easily converted to a 3rd bedroom), a cozy bonus room, 4pc bath, & UPSTAIRS LAUNDRY. The 3rd storey is an open LOFT w/ plenty of natural light. The basement features an IN-LAW SUITE, complete with a large living space, a SECOND KITCHEN w/ STAINLESS STEEL APPLIANCES, SEPARATE LAUNDRY, a SEPARATE ENTRANCE, & a 4pc bath. (id:61585)
Rimrock Real Estate
9730 Carson Pl Sw
Edmonton, Alberta
Welcome to the Sampson built by the award-winning builder Pacesetter homes and is located in the heart of Creekwood Chappelle and just steps to the neighborhood park and schools. As you enter the home you are greeted by luxury vinyl plank flooring throughout the great room, kitchen, and the breakfast nook. Your large kitchen features tile back splash, an island a flush eating bar, quartz counter tops and an undermount sink. Just off of the kitchen and tucked away by the front entry is a 2 piece powder room. Upstairs is the master's retreat with a large walk in closet and a 4-piece en-suite. The second level also include 2 additional bedrooms with a conveniently placed main 4-piece bathroom and a good sized bonus room. Close to all amenities and easy access to the Henday. *** This home is under construction and the photos used are from the same exact built home but colors may vary, slated to be complete this coming February of 2026 *** (id:61585)
Royal LePage Arteam Realty
12813 121 St Nw
Edmonton, Alberta
Welcome to the mature community of Calder. Awaiting is this 1 and a Half Storey home. Upon entry, you find the living room, just off the front entry accompanied with a nice size dining room and a large patio door. Finishing off the main level is a good size kitchen with back entry and basement stairwell. As you make your way upstairs, you will find the recently renovated 4 piece bath, and two large bedrooms. Not done yet, downstairs features, a family room, den, a 3 piece bathroom and a laundry area. The recently landscaped yard with new sod offers a large back deck for those summer days of BBQ and entertaining. Newer Hot Water Tank, Furnace (2018), fresh paint, some new flooring, new eavestroughs to be installed end of May. If you are looking to grow your investment portfolio or finding a place to call home . (id:61585)
Maxwell Devonshire Realty
4708 164 Av Nw
Edmonton, Alberta
Beautiful property, fantastic layout Impeccably maintained, original owner home offering style, comfort, and functionality. The main floor features a bright, updated kitchen with quartz countertops, quality tile backsplash, oak cabinetry, walk-in pantry, and a spacious island—perfect for cooking and entertaining. An abundance of windows fills the open-concept living and dining areas with natural light. On the main floor and upper level you will find 3 rarely sized spacious bedrooms. The fully finished basement is ideal for relaxing or entertaining, featuring a large family/rec room with french doors, a wet bar, an additional bedroom, full bathroom, & wiring for multiple TVs—ready for your media setup. Enjoy year-round comfort with central A/C and a newer hot water tank (2021). Outside, a two-tiered deck overlooks the fenced backyard—perfect for family gatherings or quiet evenings in a hot tub. Impeccably cared for, this property is a move-in ready gem in a desirable location! (id:61585)
One Percent Realty
723 57 St Sw
Edmonton, Alberta
Step into over 2609 SQ.FT of beautifully designed living space in this exceptionally well-maintained 2013 BUILT AIR-CONDITIONED modern home. With 1967 sq.ft. above ground and a fully finished 642 sq.ft basement, this property perfectly balances style, functionality, & comfort. The OPEN-CONCEPT main floor is an entertainer’s dream, featuring a GOURMET KITCHEN w GRANITE COUNTERTOP, spacious pantry, and a cozy breakfast nook. The inviting living & dining areas flow seamlessly onto LARGE DECK perfect for relaxing or hosting guests. A 2-pc bath & laundry room with SINK completes the main level. Upstairs, you’ll find 3 generously sized BEDROOMS, incl. a luxurious primary bedroom, along with 2 full BATHS & a BONUS ROOM. The FULLY FINISHED BASEMENT adds even more versatile living space and is completed with a STYLISH WINE BAR, a REC ROOM, and an additional half bath. DOUBLE ATTACHED GARAGE offers added convenience. Home is located on a quite CUL-DE-SAC and is walking distance to a pond and walking trails!! (id:61585)
One Percent Realty
9734 Carson Pl Sw
Edmonton, Alberta
Welcome to the Sampson built by the award-winning builder Pacesetter homes and is located in the heart of Creekwood Chappelle and just steps to the neighborhood park and schools. As you enter the home you are greeted by luxury vinyl plank flooring throughout the great room, kitchen, and the breakfast nook. Your large kitchen features tile back splash, an island a flush eating bar, quartz counter tops and an undermount sink. Just off of the kitchen and tucked away by the front entry is a 2 piece powder room. Upstairs is the master's retreat with a large walk in closet and a 4-piece en-suite. The second level also include 2 additional bedrooms with a conveniently placed main 4-piece bathroom and a good sized bonus room. Close to all amenities and easy access to the Henday. *** This home is under construction and the photos used are from the same exact built home but colors may vary, slated to be complete this coming December of 2025 *** (id:61585)
Royal LePage Arteam Realty
9736 Carson Pl Sw
Edmonton, Alberta
Welcome to the “Columbia” built by the award winning Pacesetter homes and is located on a quiet street in the heart Crimson at Chappelle. This unique property in Keswick offers nearly 2155 sq ft of living space. The main floor features a large front entrance which has a large flex room next to it which can be used a bedroom/ office if needed, as well as an open kitchen with quartz counters, and a large walkthrough pantry that is leads through to the mudroom and garage. Large windows allow natural light to pour in throughout the house. Upstairs you’ll find 3 large bedrooms and a good sized bonus room. This is the perfect place to call home and the best part is this home backs onto a large greenspace so no neighborhood behind you. This home has a side separate entrance perfect for a future legal suite or nanny suite. *** Home is under construction and will be complete in the spring, the photos being used are from the exact home recently built colors may vary , home to be complete by December *** (id:61585)
Royal LePage Arteam Realty
613 Willow Cr
Cold Lake, Alberta
Tucked away in a quiet cul-de-sac in one of Cold Lake’s most sought-after neighbourhoods. Just one block from the lake and steps to the MD Campground. Venture inside to find a modern, open-concept layout that blends the living room, dining area, and kitchen seamlessly. The kitchen features a large island with an eating bar and direct access to the covered back deck, complete with a gas BBQ line. The spacious primary bedroom with a walk-in closet, 4pc ensuite, and private entrance to the deck. Downstairs, the fully finished basement offers a massive family room with a games area, two additional bedrooms, a full 4pc bath, and in-slab heat throughout. The exterior is just as impressive with a maturely landscaped yard, storage shed, large stamped concrete driveway and new shingles 2022. Other Upgrades: New furnace + hot water tank 2024, washer + dryer 2022, vinyl plank flooring. All the big-ticket items are taken care of—seize the opportunity to enjoy life by the lake! (id:61585)
RE/MAX Platinum Realty
#204 25 Element Dr
St. Albert, Alberta
WELCOME HOME! This meticulously maintained 2-bedroom, 2 full bathroom condo in the community of Erin Ridge North, is the perfect starter home for you. The open concept design boasts a large kitchen with ample cupboard and counter space finished with quartz counter tops and peninsula island, a dining area for entertaining and spacious living room. The generous sized Primary Bedroom features a large closet and a 4 piece ensuite, a second bedroom that can also be a home office or flex space and second 4 piece bathroom, along with a roomy in-suite laundry room with extra space for storage completes the inside of this home. Enjoy your morning coffee or late-night beverage on large balcony that overlooks the Erin Ridge North community and shopping district. Within walking distance to Schools, Shopping, Transit and Entertainment. (id:61585)
RE/MAX Real Estate
9356 Pear Li Sw
Edmonton, Alberta
Live in style in THE ORCHARDS AT ELLERSLIE with this fully upgraded home featuring a LEGAL BASEMENT SUITE! With 6 BEDROOMS, 4 BATHROOMS, and a DOUBLE GARAGE, this home is perfect for families or savvy investors. The main level offers a bright open layout, modern kitchen with QUARTZ COUNTERTOPS, STAINLESS STEEL APPLIANCES, and plenty of storage. You'll also find a MAIN FLOOR BEDROOM and full bath—ideal for guests or multigenerational living. Upstairs has 3 SPACIOUS BEDROOMS including a PRIMARY WITH ENSUITE, a BONUS ROOM, DESIGNATED LAUNDRY, and a second full bath. The legal suite has a SEPARATE ENTRANCE, 2 BEDROOMS, full kitchen, living area, and bath—great for rental income or extended family. All this in a vibrant, amenity-rich community close to parks, schools, and shopping. (id:61585)
Maxwell Challenge Realty
15724 139 St Nw
Edmonton, Alberta
Well-maintained and full of charm! This bright 3-bedroom home in Carlton features an open-concept main floor with gas fireplace, stainless steel appliances, and large windows overlooking a beautiful, private, low-maintenance west-facing backyard with gas BBQ hookup. Upstairs includes a spacious primary suite with walk-in closet and 4pc ensuite. Central A/C, newer shingles (2017), furnace (2018), and HWT (2014). Oversized paved parking pad with electrical—ready for a future garage. Close to schools with an easy commute! (id:61585)
Royal LePage Prestige Realty
5227 18 Av Sw
Edmonton, Alberta
Backing onto a serene green space! This stunning custom-built 2,682 sq/ft home offers 4 spacious bedrooms, 3 full bathrooms, and a main floor versatile den. The main floor features a grand entrance, open concept living room, elegant dining area, bright family room, full bath, and a dream kitchen with granite countertops, island, pantry, and premium stainless-steel appliances. Loaded with all the upgrades and modern finishings throughout. Upstairs, the spacious primary suite includes a spa-like ensuite with jetted tub, separate shower, dual sinks, granite, and a large walk-in closet. A bright bonus room that overlooks the living room and the front entrance ready for the family to enjoy, along with 3 more bedrooms and a full bathroom. Enjoy the fully landscaped and fenced backyard with a large deck—perfect for BBQs. Located in a quiet, family-friendly neighborhood close to all amenities. Perfect family home in the perfect neighborhood. (id:61585)
Liv Real Estate
7721 Eifert Cr Nw
Edmonton, Alberta
Welcome to this meticulously maintained 2-storey walkout home nestled in the heart of Edgemont, backing directly onto the lake. From the moment you step inside, you’re greeted by an open-concept design. The chef’s kitchen is a true centerpiece, featuring sleek SS appliances, a generous walk-in pantry, and a layout designed for both function and entertaining. The spacious living room offers breathtaking views of the lake and seamless access to the deck through a second mudroom—perfect for enjoying serene sunsets. Upstairs, you’ll find a thoughtfully designed laundry room and a spacious bonus room. The luxurious primary suite offers a spa-inspired ensuite w/ a walk-in closet, creating the perfect private retreat. Two additional bedrooms and a full 4pc bathroom complete the upper level. The walkout basement presents a blank canvas, w/ direct access to a beautifully landscaped, south-facing backyard—w/ easy access to scenic walking trails and lush green spaces. Features include: AC, hot tub, & irrigation! (id:61585)
Century 21 Masters
4528 33a Ave Nw Nw
Edmonton, Alberta
Great starter home in family friendly Weinlos, this 2 Storey, 3-bedroom home has been well loved over the years and is ready for a new family. Bright open living room, a spacious master bedroom with lots of closet space, as well as two other bedrooms. Partially finished basement could be used as a playroom, or storage. Big back yard with easy access to public transit, close to schools,parks and shopping and easy access to the Henday or Whitemud (id:61585)
Royal LePage Noralta Real Estate
#420 15499 Castledowns Rd Nw
Edmonton, Alberta
Beaumaris on the Lake 2 bedroom, 2 bathroom, TOP FL Condo, SINGLE GARAGE, AC, LARGE balcony with a great view of the court yard, Beaumaris lake and nature. The master bedroom has lots of closet space with his and hers closets and a full ensuite bathroom. The main full bath has a extra bonus a jet tub & second bedroom is a good size perfect for guests, or office/den. The combined living/dining room area have lots of room for entertaining. The separate laundry room has a stackable washer & dryer and plenty of storage shelving. This unit has engineered hardwood flooring, some linoleum, and plenty of windows for a lot of natural light. This complex has it all, swimming pool with hot tub, exercise room, party room, and a furnished Guest Suite for out of town guests. This location is close to Shopping and Bus service outside the complex. This unit comes with its own single garage and automatic door opener. Great views of the lake. Beaumaris lake is 37 acres in size with walking trails and much more to offer. (id:61585)
RE/MAX River City
12307 85 St Nw
Edmonton, Alberta
When you want to make a rock solid purchase that is affordable this is the property. 2 Brand new Kitchens, 3 Full Bathrooms, 6 Bedrooms, New PVC Windows, New Furnace, New Hot Water Tank, New Shingles on the roof, Upgraded Insulation, Upgraded Electrical, Upgraded Plumbing, Concrete walk-ways, driveway and so much more has been done to this bright raised bungalow. Double garage, fenced front and back yards walking distance to many schools, shopping and transportation makes this the prefect property. (id:61585)
Century 21 Masters
27 Deer Park Bv
Spruce Grove, Alberta
Welcome home to the family friendly community of Deer Park! This IMMACUALTELY maintained air conditioned home has everything that is required in the growing family. From the over sized 24x24 garage to the larger apron to allow the camper to be loaded for weekends away. When you enter the welcoming & open main floor plan greets you with warmth & light. You would be hard pressed to find a better maintained home. All the big items have been addressed - this home exudes pride of ownership. The main floor welcomes the family gatherings with the open kitchen, dining & living area. Upstairs you will find a large primary suite with 4 piece ensuite & two additional bedrooms. The basement is ready for the teenagers with a large family area, additional bedroom & three piece bath. The back yard is south facing with a nice sized deck & fully fenced for the dogs. Many a memory has been made in this home & now its simply waiting for you to make new ones. Close to shopping golf & easy access to both hwy 16 & yellowhead. (id:61585)
RE/MAX River City
11537 80 Av Nw
Edmonton, Alberta
Welcome to this beautifully designed 2-storey home located in the heart of sought-after Belgravia backing onto Charles Simmonds Park and has a legal basement suite! Step inside the open-concept main floor featuring luxury vinyl plank flooring, 9-foot ceilings, and an inviting living room with a sleek electric fireplace. The modern chef’s kitchen is a showstopper, complete with granite countertops, high-end stainless steel appliances including a gas cooktop, wine fridge, and a spacious island with breakfast bar. The dining room provides ample space for hosting family and friends. Upstairs, you'll find three spacious bedrooms, including a stunning primary suite with a walk-in closet and a spa-inspired 5-piece ensuite featuring a soaker tub, glass stand-up shower and double sinks. The fully finished legal basement suite offers 1 bedroom, a full kitchen with quartz countertops and stainless steel appliances, in-suite laundry, and a large living room. Located just minutes to U of A and Whyte Ave. (id:61585)
2% Realty Pro
#15 7289 South Terwillegar Dr Nw
Edmonton, Alberta
Welcome to this 3 bedroom 2.5 bathroom two-story townhouse with double attached garage. This location in South Terwillegar offers easy access toTerwillegar Rec Center, Windermere shopping, walking paths, parks, public transit, Anthony Henday, and Whitemud freeway. This home invites comfort with modern elegance. Enjoy gatherings in the generously-sized living and dining areas with sliding doors that lead out to the balcony; great for entertaining. Upper level offers 3 bright spacious sized bedrooms with 3 piece master en-suite and large walk-in closet. (id:61585)
Milligan Realty Ltd
#507 10024 Jasper Av Nw
Edmonton, Alberta
Welcome to this beautiful loft, located in the heart of downtown Edmonton. This bright space offers a perfect blend of modern design and industrial charm, with soaring ceilings, and exposed concrete. The bright and spacious living area is flooded with natural light, thanks to it's expansive windows. The modern kitchen features sleek appliances, granite countertops, and the open concept is perfect for entertaining. The loft has in suite laundry and a contemporary 4 piece bathroom. Whether you're a professional looking for a stylish urban retreat, or a savvy investor seeking a prime location, this loft has it all. The building is Air BnB friendly as well as pet friendly (both with board approval). Cambridge Lofts is situated in the heart of downtown Edmonton, putting you steps away from top-tier restaurants, vibrant cafes, trendy boutiques, and art galleries. With direct access to public transit, this building is primed for those who love to explore all downtown has to offer. (id:61585)
Real Broker
11604 15 Av Nw
Edmonton, Alberta
BRIGHT & CLEAN 55+ half duplex BUNGALOW just steps from Whitemud Creek Ravine. This AIR CONDITIONED home, with original owners, has been IMMACULATELY MAINTAINED throughout the years. A spacious entryway opens to the open concept living/dining w/ vaulted ceilings, plenty of built-in oak cabinetry/desk space w/granite counters & S.S. appliances (5yrs old), corner pantry & relaxing living area w. a cozy fireplace. Off the main space there is access to the large deck with stunning views of the mature landscaping. The generous primary bedroom includes 3pc ensuite w/tub & large walk in closet! A front bedroom/office, 3pce bath & laundry/mud room complete the main floor. FULLY FINISHED BASEMENT w/hardwood flooring, huge family/rec room, craft room/den w/built-in cabinets, spacious bedroom, full bath & tonnes of storage. Addl' upgrades steel studs in basement, furnace (2024), 2x6 construction on main. PET FRIENDLY! OVERSIZED DOUBLE ATTACHED GARAGE with one stall 26'4'' deep & extra side space! (id:61585)
RE/MAX River City
110 Rue Marseille
Beaumont, Alberta
SPECTACULAR home features 5 bdrms, 3.5 baths & OUTDOOR POOL in beautiful Montalet, Beaumont! EXCEPTIONAL LOCATION, backing onto green space, meticulous landscaping, fenced pie lot, nestled in exclusive Cul-De-Sac. Built by Silvercrest Homes by original owners, this home features 3855sqft of livable space on 3 complete levels. Finished with distinction & showcases great architectural elements throughout; soaring ceilings, pillared archways, oversized windows, banister glass inserts & feature wall gas fireplace. Welcoming foyer transitions to main level GREAT ROOM w/enchanting kitchen flaunting upscale SS appliances, corner pantry, to-ceiling cabinetry, centre island & dble garden doors access to backyard OASIS! Soak in the summer sun in your private pool w/2 fountains & automatic pool cover. Leisure at bay on the stoned patio surrounded by raised gardens. Lots of storage too! 3 sheds each w/power! Garage has side man-door & hot/cold taps. Recent updates, HWT, shingles, upper carpet & some appliances. (id:61585)
Real Broker
