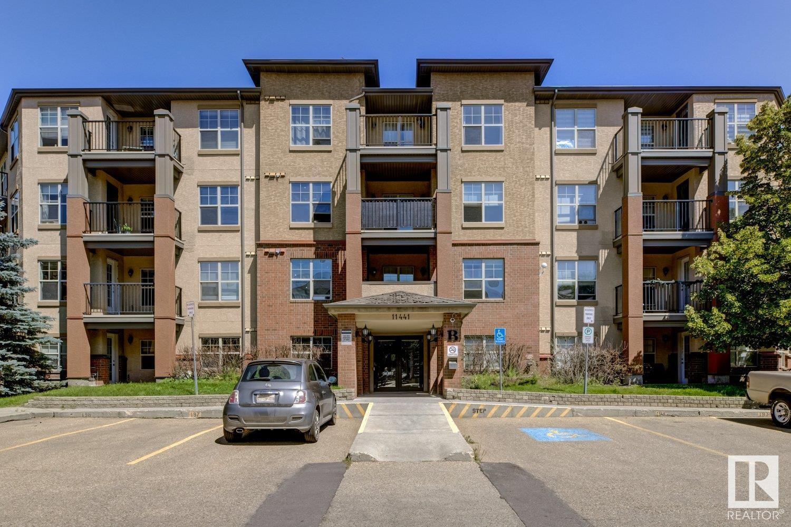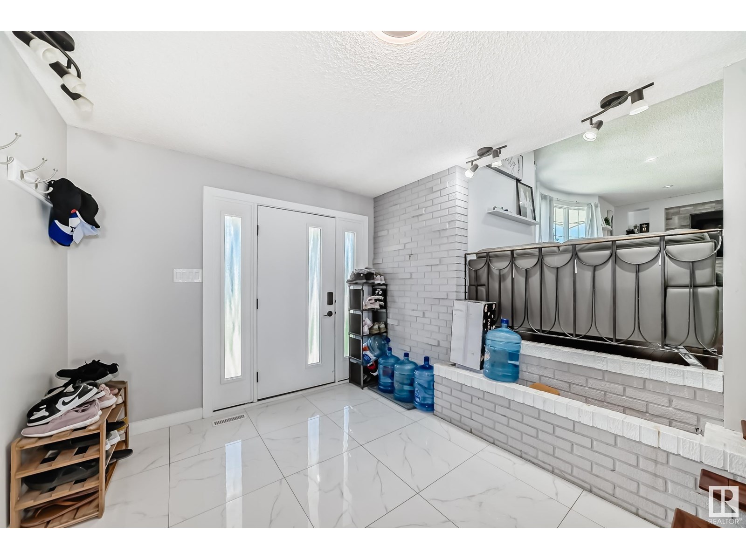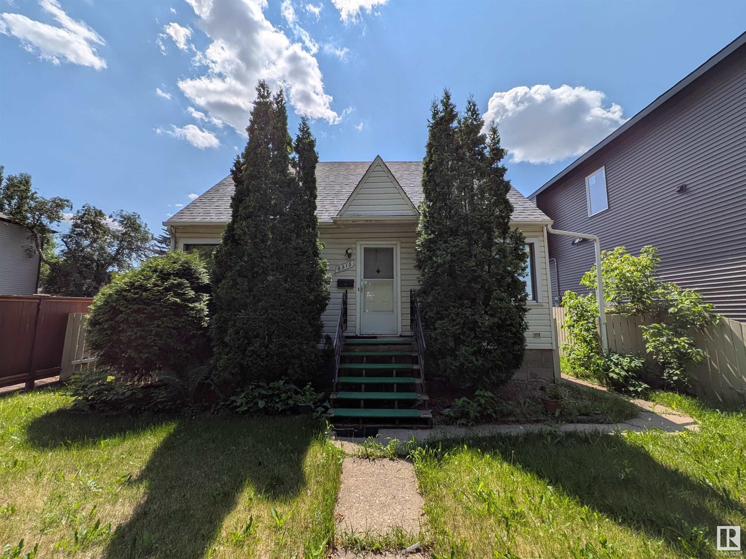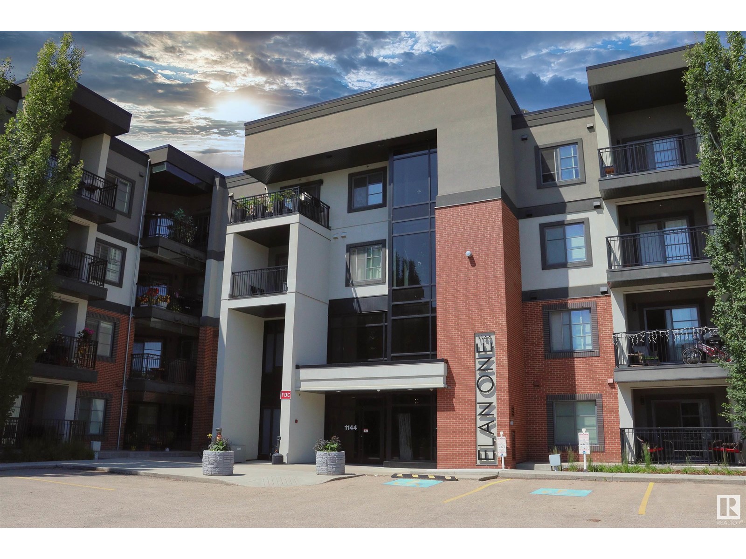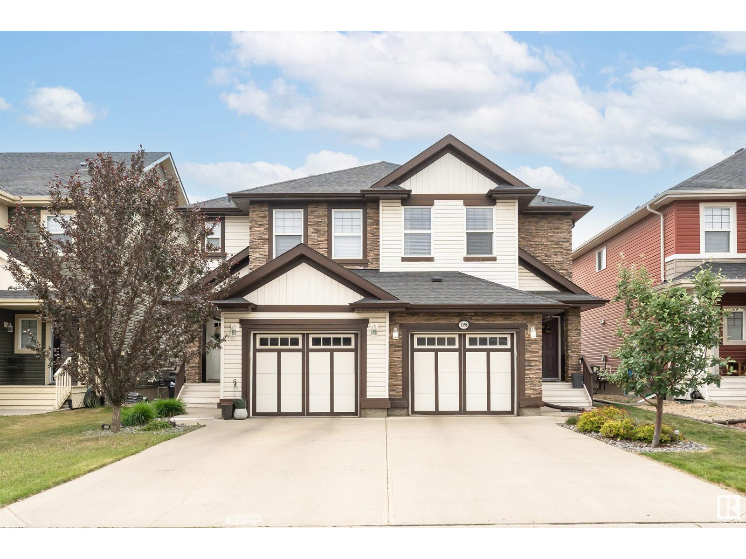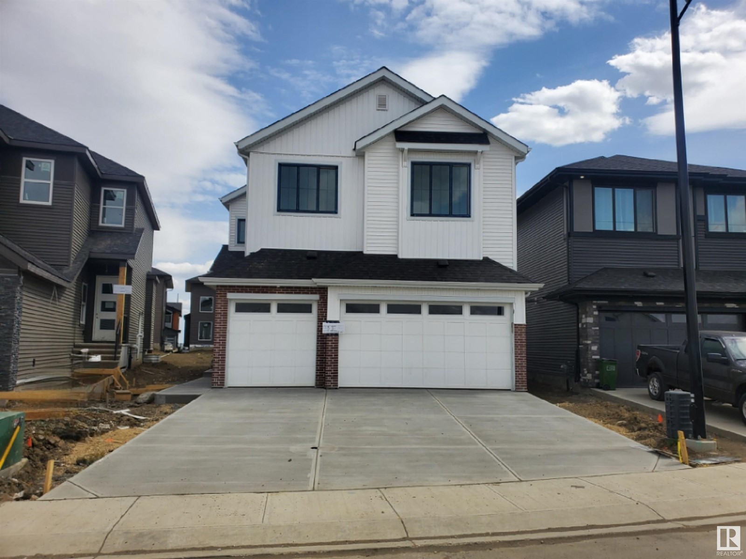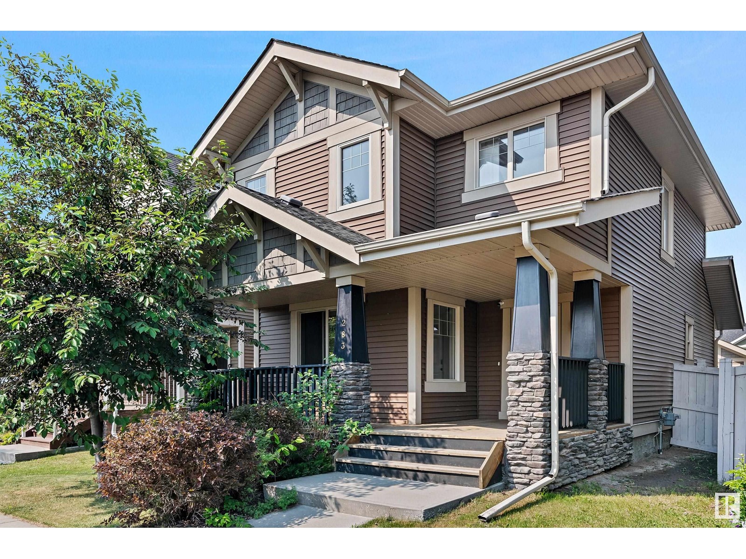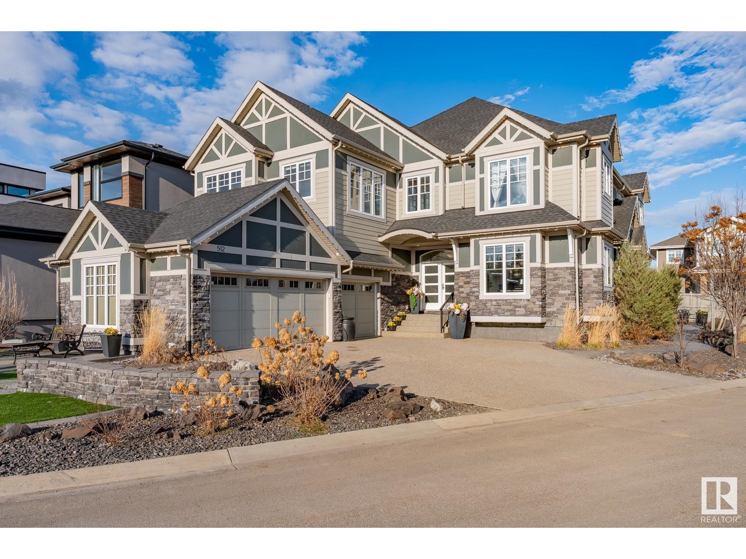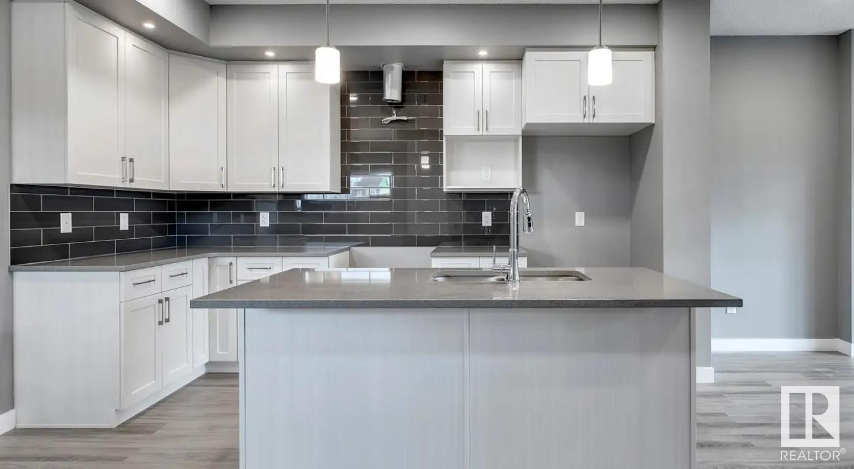#438 308 Ambleside Li Nw
Edmonton, Alberta
If you're a first-time homebuyer or an investor seeking a promising opportunity, look no further than this sunny + bright, south-facing, 2-bdrm, 2-bthrm corner unit. Nestled in a vibrant community, this residence offers not just a home, but a lifestyle. Situated in a coveted location near The Currents, you'll find yourself at the heart of convenience. Imagine having your shopping, dining, + entertainment needs just a short distance away. There's no need to venture far when everything you desire is practically at your doorstep. This condo ensures comfort + security with a heated underground parking stall + a storage cage for your extra belongings. No more scraping ice off your car in the winter or worrying about storage space. The building itself is equipped with fantastic amenities designed to enhance your living experience. Stay fit + healthy with access to an on-site gym, perfect for those who enjoy a quick workout before starting the day. For your guests, a guest suite + games room are also available. (id:61585)
Century 21 Masters
9758 88 Av Nw
Edmonton, Alberta
CHARMING CHARACTER HOME STEPS FROM MILL CREEK RAVINE!! Nestled on a sunlit, west-flanking CORNER LOT in beloved OLD STRATHCONA, this beautifully updated 1½ storey, 3-bed + DEVELOPED LOFT, 1½ bath home offers comfort, character, and an exceptional quality of life. Enjoy daily walks along scenic RAVINE TRAILS, stroll to WHYTE AVE, explore the FARMERS’ MARKET, or bike to the UNIVERSITY—this location has it all. Inside, original charm meets thoughtful upgrades: luxury vinyl plank floors, rich walnut counters, subway tile backsplash, modern lighting, baseboards, toilets, faucets, plus newer furnace (2019) and architectural shingles (2020). Over 1900 SQ FT of developed living space including a bright BASEMENT WITH 8 LARGE WINDOWS & top level BONUS LOFT. This highly desirable RS-zoned property offers flexibility and long-term value. Whether you’re dreaming of your forever home or a smart investment, view this rare gem now to avoid disappointment! *All information believed to be accurate but not warranted. (id:61585)
Homes & Gardens Real Estate Limited
5914 52 St
Vegreville, Alberta
What a Lovely well kept 4 bedroom - 3 bathroom home! (No smoking no pets) This Bi-level Boasts a huge kitchen with plenty of counter and storage ( all appliances stay) which over looks the fully fenced back yard. A Large Dining Area open to the east facing living room. The Main floor Laundry has plenty of room for all the clothes and has a laundry tub for added convenience. The bedrooms down the hall are spacious as well , with the Master bedroom having a 2pc. ensuite. Down stairs is fully finished with ... an additional 2 large bedrooms with a 3pc. bath and a great rec. room with wet bar, cold room and storage area . There is a double attached insulated garage and a large concrete parking pad. All you have to do is relax on your west facing tiered deck and enjoy the sunset... everything is done for you. Even some raspberries ;) (id:61585)
RE/MAX Elite
529 6 St
Thorhild, Alberta
Charming Starter Home with Development Potential in Thorhild, Alberta. Discover this 867 sq. ft. home in Thorhild, Alberta, offering endless potential with four adjacent lots. Well priced, this cozy property is perfect for first-time buyers or investors.The home features a bedroom, an office/den, a functional kitchen, a 4-piece bathroom, a spacious living room, dining room, and full laundry. Solidly built with great bones, it’s ready for your personal touch. Enjoy unmatched privacy with no close neighbours on either side and only a few across the street. The expansive property offers space for gardens, workshops, or new builds, making it a rare opportunity for development. Thorhild is a peaceful community offering amenities like schools, parks, and recreational activities. Embrace small-town charm while staying close to city conveniences. With its unbeatable price and potential, less than 20 min to Redwater, 35 min to Ft. Sask and an hour to Edmonton. Come take a look. (id:61585)
Blackmore Real Estate
#356 7805 71 St Nw
Edmonton, Alberta
Discover the perfect blend of comfort and luxury in this stunning condo unit! Featuring two generously sized bedrooms, this layout is ideal for those looking to downsize or professionals seeking extra space. Each of the two full bathrooms offers convenience and privacy, making it easy to accommodate guests. This unit comes with the added convenience of an underground parking stall, complemented by extra storage right in front—perfect for keeping your belongings organized. The condo building is packed with fantastic amenities, including a large pool for those sunny days, a hot tub to relax after a long day, and a sauna with locker rooms for a spa-like experience. Stay active in the expansive exercise room, equipped with top-notch fitness equipment, or host memorable gatherings in the spacious party room. Plus, with in-suite laundry, you’ll enjoy the ultimate convenience of managing your laundry at home. (id:61585)
Liv Real Estate
52328 Rge Road 233
Rural Strathcona County, Alberta
This West Coast inspired executive home is flooded with natural light and is sure to impress. With it's interior design by Lloyd Bruce homes out of Vancouver and located in a quiet cul de sac in the exclusive community of Balmoral Heights. This private oasis features a covered deck with retractable screens and overlooks your sparkling salt water pool and backs green space and walking trails. You will love the attention to detail and the high end finishings throughout. Features include 3 bedrooms, 4 bathrooms, walnut and ceramic floors throughout with most tiled areas having in floor heat, top of the line appliances, gorgeous chef's gourmet kitchen, butlers pantry, great room with 12 foot ceilings, solid wood doors throughout, steam room, wine cellar, wet bar, workout room, two fireplaces, heated triple garage with epoxy floors and the list goes on. Truly a perfect home for someone that wants it all!!! (id:61585)
Royal LePage Prestige Realty
#900 10180 103 St Nw
Edmonton, Alberta
Experience luxury condo living at The Encore Tower – Edmonton’s premier high-rise address! This sleek and modern 9th-floor unit offers 180° views of the downtown skyline through stunning floor-to-ceiling windows. Designed for upscale urban lifestyles, it features 2 bedrooms, 2 full baths, a chef’s kitchen with quartz countertops & stainless steel appliances, and 2 private balconies. The spacious primary suite boasts a lavish 5-piece en suite and custom California Closets wardrobe. Enjoy top-tier amenities including a social lounge, fitness centre, outdoor patio, and secure underground titled parking. Ideal for professionals, downsizers, or those seeking elevated city living located just steps from Edmonton’s thriving Ice District, Roger's Place Arena, downtown's finest restaurants, and top amenities — this is downtown living at its finest! (id:61585)
Rimrock Real Estate
#308 11441 Ellerslie Rd Sw
Edmonton, Alberta
LIVE IN RUTHERFORD VILLAGE! This one bedroom, 3rd floor north facing condo, is perfect for students or professionals. Features include: open concept, efficient layout, modern colors, walk through closet, covered balcony with gas BBQ, ensuite laundry, underground parking and storage room. Rutherford Village offers elevators, visitor parking and is pet friendly. All utilities are included in the condo fees including power. Located within walking distance to shopping and public transport. Quick access to Anthony Henday Drive, Calgary Trail and Edmonton Airport. WELCOME HOME! (id:61585)
RE/MAX Real Estate
714 Lee Ridge Rd Nw
Edmonton, Alberta
Stylish, spacious, and move-in ready—this fully renovated 4-level split in Lee Ridge has it all! Offering over 2,100 sq ft, 5 bedrooms, and 3.5 baths, it’s perfect for large or multigenerational families. The bright main floor welcomes you with a generous living room, formal dining, and sunny eat-in kitchen with bay window. Just steps down, the cozy family room features a wood-burning fireplace, patio doors to the yard, a 4th bedroom, and half bath—ideal for an in-law suite! Upstairs boasts 3 bedrooms, including a king-sized primary with walk-in closet and ensuite. The finished basement adds a rec room, second laundry hookups, and potential for a second kitchen! Major updates: full renovation (2021), new roof (2023), most windows (2024). Enjoy the huge pie lot with fenced yard, RV parking, oversized 24x24 garage, and charming front veranda. Walk to schools, parks, and the new Valley Line LRT—this home is the total package! (id:61585)
Real Broker
8315 81 Av Nw
Edmonton, Alberta
Charming 1.5-storey character home with a 1-bedroom basement suite on a 44’ x 130’ lot in desirable King Edward Park! Nestled on a tree-lined street, this property offers boundless potential for first-time buyers, students, or investors. Featuring 4 bedrooms, 2 full bathrooms, and 2 kitchens, it's just minutes from Whyte Ave, Mill Creek Ravine, Bonnie Doon Mall, LRT, Campus Saint-Jean, U of A, and vibrant local shops and cafés. Redevelop into a side-by-side duplex or hold and rent while planning your next move. Though sold as is, the home is livable and includes a newer furnace and hot water tank (approx. 2012). The south-facing backyard is ideal for relaxing or entertaining, and a double detached garage adds convenience. A rare opportunity in a growing community with endless upside! (id:61585)
Exp Realty
#95 2803 James Mowatt Tr Sw
Edmonton, Alberta
This BEAUTIFUL end-unit townhome features a 3-bedroom, 2.5 bathrooms with a central Air Conditioner! It is generously spacious and the open floor plan is emphasized by its 9’ elegant ceilings and large windows that allows for natural light to come in. The open concept offers STAINLESS STEEL kitchen appliances, QUARTZ countertops, and a spacious island and breakfast bar. The upstairs presents you with 3 bedrooms, including a master suite with a walk-in closet. Adjacent to your laundry room is a stackable washer and dryer. The oversized double-car garage is insulated & dry-walled with lots of additional storage. Enjoy this home with easy access to shopping and restaurants (walk to your coffee shop, groceries, & massage), as well as quick access to the Henday, Gateway Blvd and QEII. THERE IS ONLY ONE THING LEFT TO SAY, WELCOME HOME! (id:61585)
Exp Realty
10823 122 St Nw
Edmonton, Alberta
Get ready to fall in love with this absolutely delightful Westmount gem! This beautifully updated 3+1 bedroom bungalow is move-in ready and bursting with personality – from the welcoming tiled entry that leads into a bright, airy living room featuring stunning hardwood floors, and elegant coved ceilings. The kitchen keeps things timeless and fresh, while those oversized windows throughout flood every room with natural light. The magic continues downstairs with a finished basement that adds a generous third bedroom, full bathroom, and enormous rec rooms, essentially doubling your living space. Step outside to discover your own private retreat – a beautifully landscaped yard with mature trees, perfect for entertaining around the firepit or simply unwinding after a long day. The stunning yard extends to the green space behind the home and you can enjoy the double detached garage. Nestled in peaceful Westmount yet close to everything you need, this home incredible value. (id:61585)
Real Broker
15112 48 St Nw
Edmonton, Alberta
MUST SEE IN MILLER!..Backing onto the Park, this Bi-level boasts 3+2beds, 3full baths, a bright open concept kitchen/living room & over 2400sqft of living space. Picture yourself basking in your fully fenced, west facing back yard with Pergola covered Deck, leading to the lower, Brick Patio revealing a private R/I hot tub niche, all making for an Excellent Extension of living space. Additional highlights include, a centre island w/breakfast bar, QUARTZ counter tops(kitchen & ensuite), corner pantry & Gas Stove. The 'King-sized' Primary bedroom is completed by a walk-in closet w/organizer & 4pce Ensuite. The fully finished basement has 2beds, a 4pce bath & Bright Rec Room w/built in desk (great for computer station or arts/crafts). Adding even more value is the Gas Fireplace w/mantel, Newer Roof(2019), Newer HWT(2019), Vinyl Windows, Attached Double Garage & R/I Water Fountain in front yard. Close Proximity to schools, shopping, restaurants along w/easy access to the Henday all ensures a Sound Investment! (id:61585)
RE/MAX Excellence
#110 1144 Adamson Dr Sw
Edmonton, Alberta
Welcome to Allard and this amazing ground floor condo with 2 large bedrooms , open concept layout, 2 full bathrooms and custom cabinetry in the well appointed kitchen with island and eating bar. Convenient access from the main entrance and a large patio to enjoy the outside. Comes with a titled underground heated parking and assigned storage in a safe building and family oriented neighborhood close to the Cavanagh walking trails, highway 2 and local amenities. The building features a large well equipped fitness room & rec room. This is a perfect first time home or investment opportunity. (id:61585)
Century 21 Quantum Realty
7598 Ellesmere Wy
Sherwood Park, Alberta
Your Fresh Start Awaits in This Stunning Half-Duplex! Step into your new chapter with this beautifully appointed Air Conditioned 1,500 sq ft home designed for comfortable, independent living. Four spacious bedrooms offer flexibility - perfect for a home office, guest room, or creative space that's truly yours. The finished basement provides a private retreat for relaxation or entertaining friends. Gleaming stainless steel appliances in the kitchen make cooking a joy, whether it's a quiet dinner for one or hosting your favourite people. Unwind on your private deck overlooking the gorgeously landscaped backyard - your personal sanctuary for morning coffee or evening wine. The attached garage offers security and convenience, while 3.5 bathrooms mean no more sharing space! This show-home condition property is move-in ready, so you can focus on what matters most - creating new memories in a space that celebrates your independence and style. Welcome home to your next beautiful adventure! (id:61585)
Maxwell Devonshire Realty
17120 2 St Nw
Edmonton, Alberta
Nestled in the desirable Marquis community, this stunning property built by Lyonsdale Homes boasts an expansive triple garage with private access to the basement. Offering more than 2,900 sq. ft. of beautifully designed living space, it includes 4 generously sized bedrooms and 4 full bathrooms. The main floor impresses with soaring ceilings that create an airy, luxurious atmosphere, while the second level continues this spacious feel with 9-foot ceilings and elegant 8-foot doors. The chef’s kitchen is a highlight, equipped with Quartz countertops, a built-in oven, an electric cooktop, and a large dining area. A separate spice kitchen, complete with a gas cooktop and extra prep space, keeps the main kitchen tidy and functional. Upstairs, you’ll find comfortable bedrooms, a convenient Jack & Jill bathroom, an upper-level laundry room, and a large bonus room perfect for relaxing or entertaining. (id:61585)
Homes & Gardens Real Estate Limited
17115 3 St Nw
Edmonton, Alberta
This beautiful home by Lyonsdale Homes, located in the sought-after Marquis community, offers an oversized triple garage with private basement access. With over 2,600 sq. ft. of living space, it features 4 spacious bedrooms and 4 full bathrooms. The main floor showcases soaring ceilings that enhance the home’s grand, open feel, while the upper level continues the spacious vibe with 9-foot ceilings and 8-foot doors. The gourmet kitchen features Quartz countertops, a built-in oven, electric cooktop, and a generous dining area. A dedicated spice kitchen—accessed through the main kitchen—offers a gas range and extra prep space, perfect for keeping your main kitchen pristine. Upstairs, enjoy well-sized bedrooms, a Jack & Jill bath, upper-level laundry, and a cozy bonus room ideal for family time or entertaining. Located just steps from the showhome—this one is a must-see! (id:61585)
Homes & Gardens Real Estate Limited
283 Griesbach Rd Nw
Edmonton, Alberta
Discover the perfect blend of comfort and style in the family-friendly community of Griesbach. This 1,492 sqft, 2-storey home welcomes you with a warm and inviting foyer, leading to an open-concept main floor featuring stunning engineered hardwood floors. The entertainer’s kitchen is a showstopper, boasting large bright windows, granite countertops, modern appliances, a spacious island, and a walk-in pantry. Upstairs, the home offers three bedrooms, including a primary suite with a 4-piece ensuite bath and walk-in closet, plus an additional 4-piece bathroom. The private, fenced backyard features a spacious deck, ideal for summer BBQs with family and friends. A double detached garage provides ample storage for vehicles and outdoor gear. Surrounded by walking trails, parks, and ponds, this home is perfectly situated for an active lifestyle. Don’t miss your chance to own this exceptional property. (id:61585)
Royal LePage Arteam Realty
18445 122 Av Nw
Edmonton, Alberta
Luxury New-Build Villa – Under Construction- SOLD AS IS This stunning, brand-new luxury villa is a rare opportunity for a buyer looking to add their personal touch. Currently under construction this home is designed to impress with its modern aesthetic and thoughtfully planned layout. Situated on a subdividing lot, only Lot C (41.96m x 96.44m) is available for sale, with the subdivision process still underway. Offering over 3,500 sq. ft. of beautifully designed living space, this home is filled with natural light, featuring expansive decks, large balconies, and oversized windows that showcase its sleek, contemporary style. For car enthusiasts or those needing extra space, the property includes an attached six-car garage. Plus, a fully completed 3,200 sq. ft. WORKSHOP adds even more value and functionality. Construction is well underway, with envelope and framing completed and most rough-in work finished. (id:61585)
Rimrock Real Estate
1604 Blackmore Co Sw
Edmonton, Alberta
This fabulous 2 Storey was custom built in 2003 and is located in the premier section of Southbrook. The home offers 2212 Sq. Ft. of quality construction and high-end finishing. Features include 9 foot ceilings on the main floor, california knockdown ceiling texture, hardwood & ceramic tile floors through most of the home, modern paint tones, upgraded trim package and more. Any chef will be delighted with the stunning maple kitchen with an oversized island and loads of cabinets and counter top space. The designer ceramic tile backsplash adds additional ambience and there is also a large garden window over the kitchen sink to provide loads of natural light. Open to the kitchen is the dining area and great room featuring the gas fireplace with marble surround and classy shelving above. Completing the main floor is the cozy den, mud room with laundry and 2-piece bath. The upper level features 3 large bedrooms, all with walk-in closets. (id:61585)
Comfree
121 Keystone Cr
Leduc, Alberta
Where Everyday Life Feels a Little More Special. Welcome to West Haven. Step into a home that’s more than just move-in ready. It’s memory ready. Tucked into a quiet corner of West Haven, this fully finished two-story blends charm, comfort, & thoughtful upgrades for a life well-lived. From morning coffees on the front veranda to cozy evenings in the sun-filled living room, every space invites you to slow down & settle in. The kitchen is the heart of the home, bright, & perfect for everything from rushed breakfasts to weekend baking sessions. Upstairs, three comfortable bedrooms give everyone their own retreat, while the spacious walk-in closet in the primary suite makes everyday routines feel luxurious. Downstairs, a finished basement with a 4th bedroom, 3-piece bath, & entertainment ready family room w bar is ready for game nights, guests, or growing families. The fenced backyard is built for barbecues, playtime, or quiet evenings under the stars. With a double garage, this isn’t just a house its a home. (id:61585)
Exp Realty
169 Kingswood Bv
St. Albert, Alberta
Get ready to be impressed - this executive-style home in prestigious Kingswood has it all. From the 3 car garage to the high-end craftsmanship, this home is luxury meets family-friendly. The main floor features soaring ceilings, spacious open-concept layout, huge family-sized bath, a massive laundry room adds everyday convenience, while the 2nd & 3rd bdrms are generously sized. Private primary suite is tucked away, making it a true retreat with a spa-like ensuite. Flex space just outside is perfect for office/hobby zone. The bsmt has the wow factor - high ceilings, a bar, huge windows & salon room that can easily be converted to a 4th bdrm. There's plumbing in place for a future wet bar or suite, plus heated floors in the full bath, 2nd laundry, wine room & tons of storage. Outside, enjoy a show-stopping covered deck (2024) & space to garden. Extras include: A/C, upgraded finishes, thoughtful storage & much more! Amazing neighborhood w/ trails, green space & 3 mins to Servus Place & easy access to Henday! (id:61585)
RE/MAX Real Estate
512 Hillcrest Point Nw
Edmonton, Alberta
Welcome to one of West Edmonton’s best-kept secrets—this custom-built home sits on a quiet cul-de-sac just steps from the River Valley trail system. With nearly 4,000 sq ft of refined living, it offers the perfect blend of luxury, privacy, and connection. Inside, enjoy a soaring travertine feature wall, dramatic top-to-bottom staircase, and high-end finishes throughout. Lightly lived in and still showing new home sparkle, it’s designed for both family living and upscale entertaining. The backyard is an entertainer’s dream with a built-in BBQ and smoker, plus plenty of space to host. Convenience meets function with laundry on both the main and upper levels. All this while being minutes from top schools, shops, restaurants, and major routes. (id:61585)
Logic Realty
5412 69 St
Beaumont, Alberta
FULL BED & BATH ON MAIN! Award-winning Crystal Creek Homes presents this stunning two-storey 4 bed, 3 bath detached home in the highly desirable community of Elan in Beaumont. This home offers a perfect blend of modern style and everyday comfort. Enjoy the charming large front porch before stepping inside to an open-concept main floor, featuring a spacious living room with fireplace, modern kitchen, pantry, and dining area. The main floor also includes a bedroom and a full bathroom, perfect for guests or additional living space. Upstairs, you'll find a versatile bonus room, convenient walk-in laundry, a 4-piece bathroom, and 3 generously sized bedrooms. The primary suite boasts a walk-in closet and a private ensuite with shower. This home also comes with a $5,000 appliance credit, a separate side entrance to the basement, and a double detached garage! Don't miss your opportunity to make it yours. UNDER CONSTRUCTION! First 13 photos are of the same model (interior colors differ) rest are of the home. (id:61585)
Mozaic Realty Group







