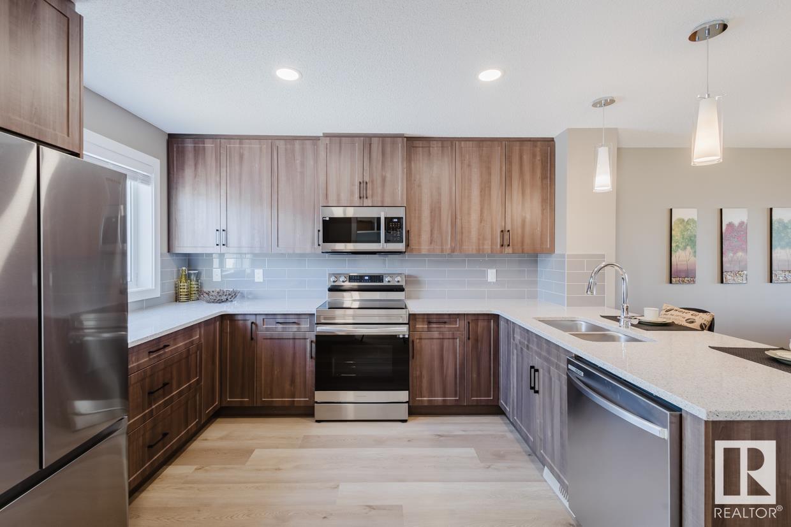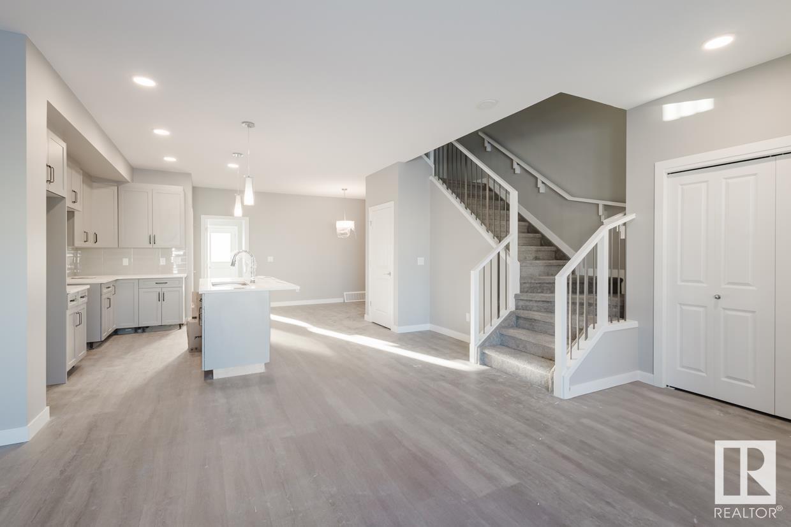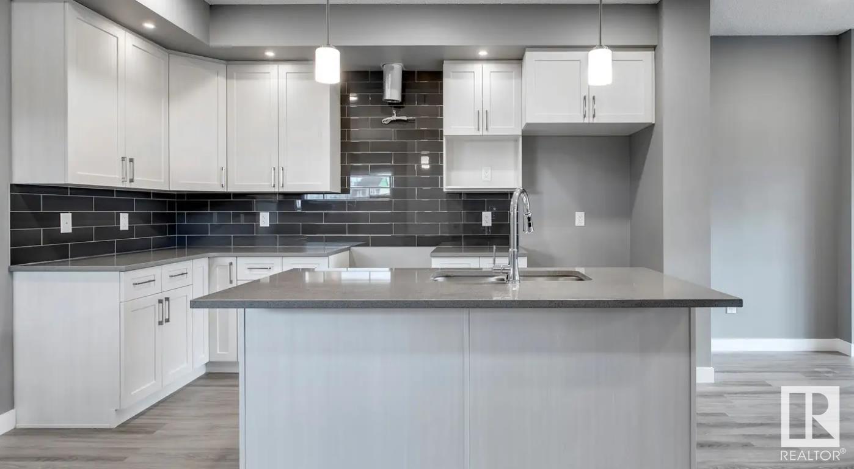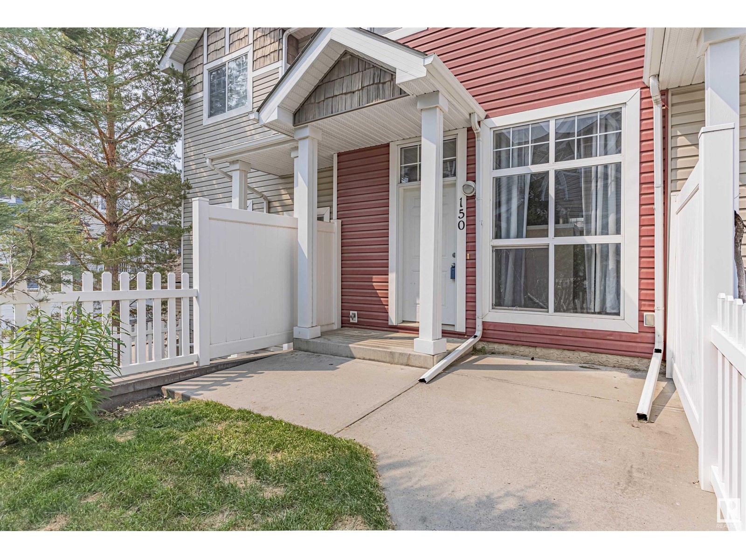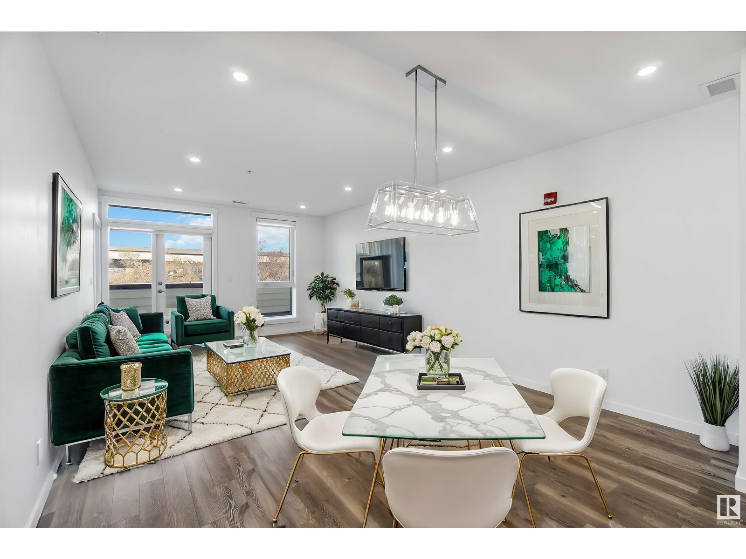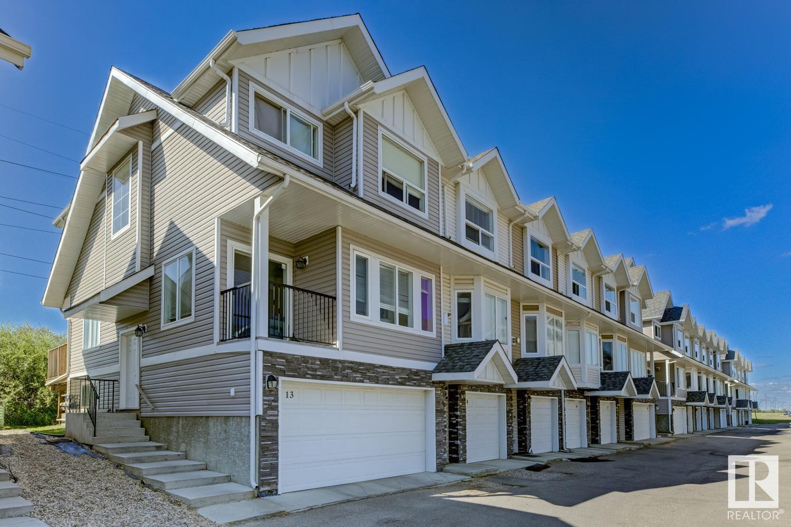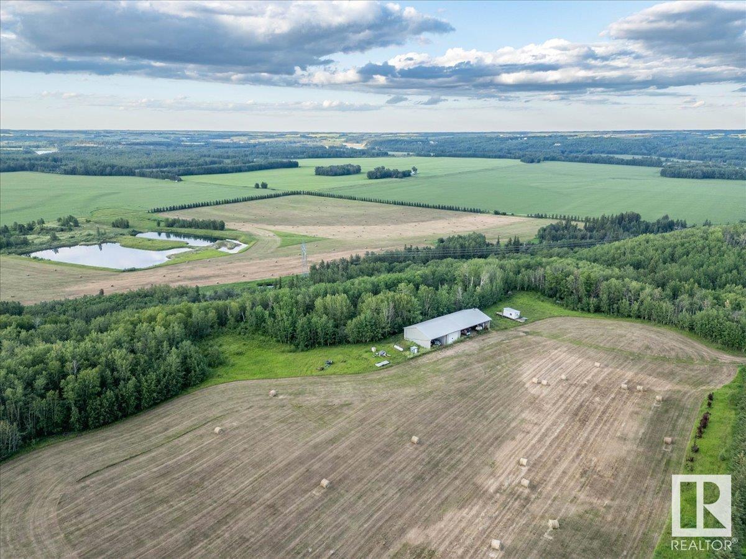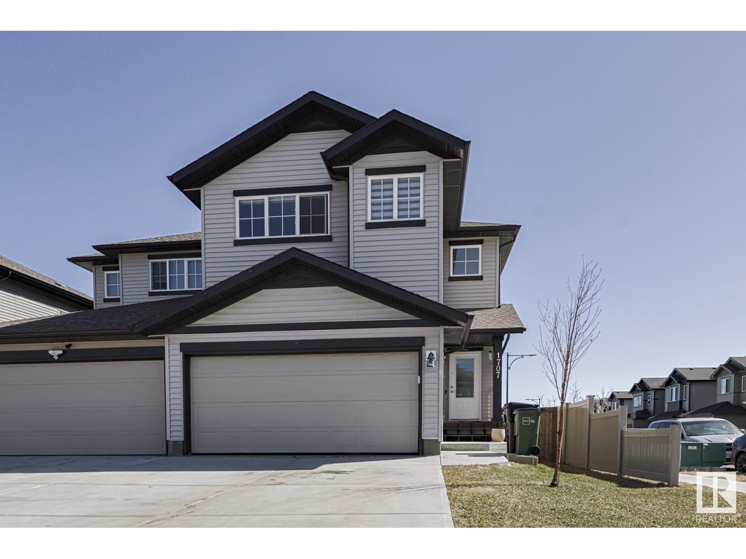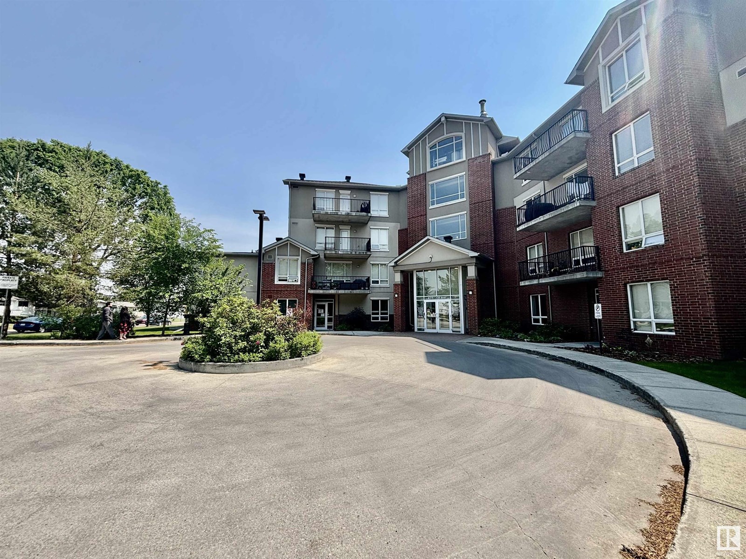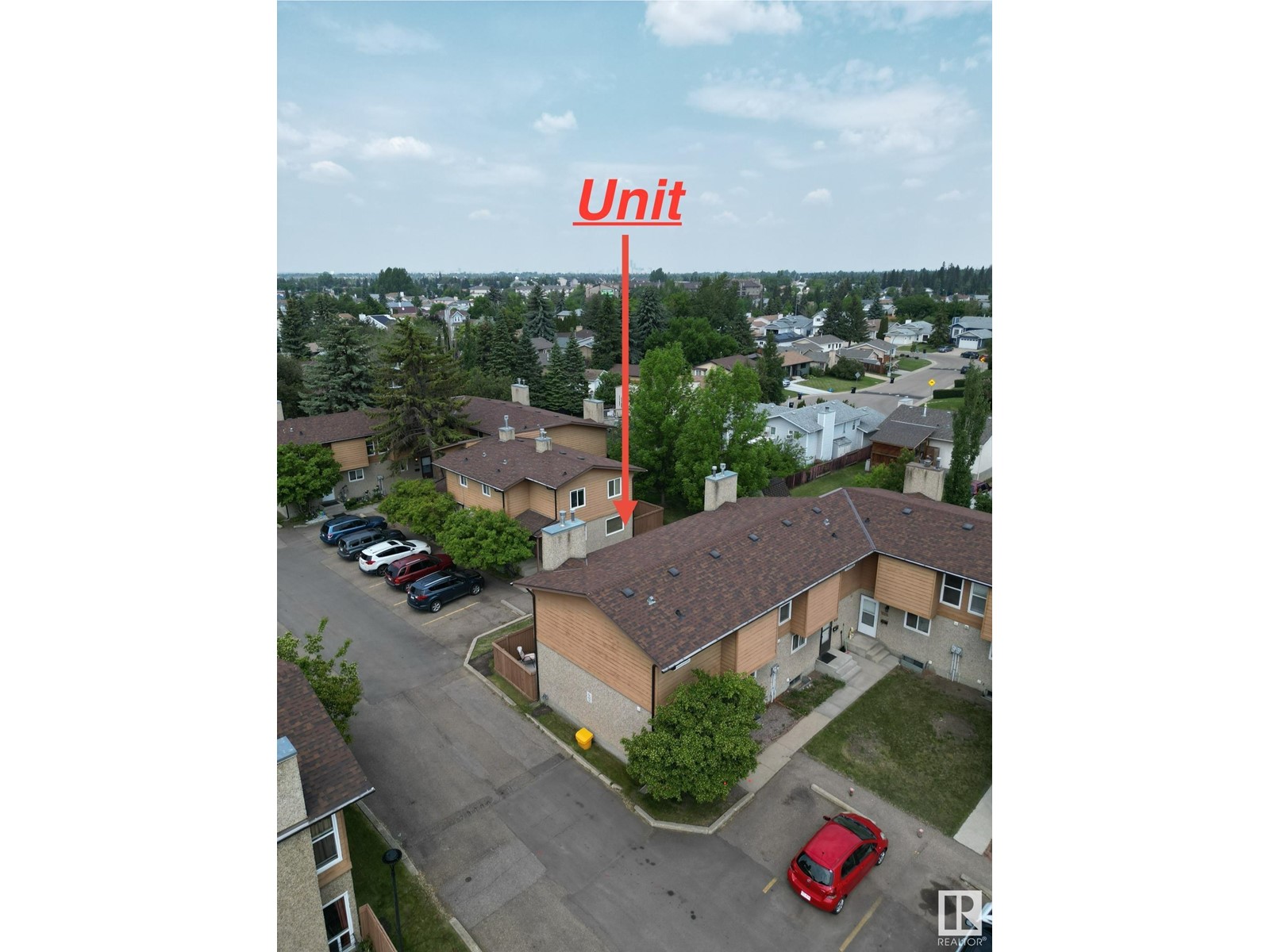7114 51 Av
Beaumont, Alberta
Award-winning Crystal Creek Homes presents this stunning two-storey 3 bed, 2.5 bath detached home in the highly desirable community of Elan in Beaumont. This home offers a perfect blend of modern style and everyday comfort with a large front porch. The open-concept main floor features a 1/2 bath and mud room off the back. The contemporary kitchen includes a spacious island that overlooks the bright and airy dining and living room complete with a cozy fireplace for relaxing evenings. Upstairs, you'll find a convenient laundry room, 4-piece bathroom, and 3 spacious bedrooms. The primary suite includes a walk-in closet and a luxurious ensuite. This home also comes with a $5,000 appliance credit, a separate side entrance to the basement, and a double detached garage! Don't miss your opportunity to make it yours. UNDER CONSTRUCTION! Photos shown are of the same model and are for illustrative purposes only (appliances/furniture NOT included). See 2nd photo for interior colors. (id:61585)
Mozaic Realty Group
84 Penn Pl
Spruce Grove, Alberta
FULL BED & BATH ON MAIN! Award-winning Crystal Creek Homes presents this stunning two-storey 4 bed, 3 bath detached home in the highly desirable community of Prescott in Spruce Grove. This home offers a perfect blend of modern style and comfort. The open-concept main floor features a spacious living room with fireplace, modern kitchen, pantry, and dining area. The main floor also includes a bedroom and a full bathroom, perfect for guests or additional living space. Upstairs, you'll find a versatile bonus room, convenient walk-in laundry, a 4-piece bathroom, and 3 generously sized bedrooms. The primary suite boasts a walk-in closet and a private ensuite with shower. This home also comes with a $5,000 appliance credit, a separate side entrance to the basement, and a double detached garage! Don't miss your opportunity to make it yours. UNDER CONSTRUCTION! First 26 photos are of the same model (interior colors differ) rest are of the home. (id:61585)
Mozaic Realty Group
86 Penn Pl
Spruce Grove, Alberta
FULL BED & BATH ON MAIN! Award-winning Crystal Creek Homes presents this stunning two-storey 4 bed, 3 bath detached home in the highly desirable community of Prescott in Spruce Grove. This home offers a perfect blend of modern style and comfort. Enjoy the charming large front porch before stepping inside to an open-concept main floor, featuring a spacious living room with fireplace, modern kitchen, pantry, and dining area. The main floor also includes a bedroom and a full bathroom, perfect for guests or additional living space. Upstairs, you'll find a versatile bonus room, convenient walk-in laundry, a 4-piece bathroom, and 3 generously sized bedrooms. The primary suite boasts a walk-in closet and a private ensuite with shower. This home also comes with a $5,000 appliance credit, a separate side entrance to the basement, and a double detached garage! Don't miss your opportunity to make it yours. UNDER CONSTRUCTION! First 13 photos are of the same model (interior colors differ) rest are of the home. (id:61585)
Mozaic Realty Group
#405 10232 115 St Nw Nw
Edmonton, Alberta
Live in the heart of the city in this modern and stylish 2-bedroom, 2-bath condo located on the top floor of a secure, elevator-equipped building. Enjoy open-concept living with oversized windows that fill the space with natural light. The contemporary kitchen features custom soft- close high end cabinets, stainless steel appliances, quartz counter tops, Dacor induction cooktop and a large island perfect for entertaining. The spacious living room has a custom gas fireplace for ambiance or cosy evenings. The dining area opens to a private wrap around balcony with gas hookup for BBQ and ideal for morning coffee or evening sunsets. The large primary bedroom boasts a walk-in closet and en-suite bathroom with a glass-enclosed shower. The second bedroom has a full en-suite that provides flexible space for guests or a home office. One parking spot in the heated underground parkade with a large adjacent enclosed storage unit complete this executive Oliver condominium. (id:61585)
RE/MAX Real Estate
1641 Towne Centre Bv Nw
Edmonton, Alberta
Live where comfort meets convenience in the heart of Terwillegar Towne Centre! This pet-friendly 2-storey townhome is perfect for first-time buyers or investors—steps from a daycare, convenience store, Remedy Café, shops, and other services. The main floor features a bright open-concept layout, a stylish kitchen with a spacious island, and the added advantage of being a corner unit for extra light and privacy. Upstairs, the primary suite includes a walk-in closet and an ensuite, with two additional bedrooms and a full bath. The basement offers laundry, storage, and direct access to the double attached garage. With low condo fees, quick access to transit, schools, Terwillegar Rec Centre, and major routes, this home blends low-maintenance living with an unbeatable location! (id:61585)
Century 21 Smart Realty
17111 110 St Nw
Edmonton, Alberta
Welcome to Baturyn! This RENOVATED spacious 5 bedroom, 2 bathroom home offers almost 1,100 sq ft above grade & is perfect for families or investors! The main floor features a large bright living room, good sized primary bedroom w/ hardwood flooring, plus 2 additional bedrooms. The upgraded 4pc bathroom includes a new window, vanity, extra storage unit, tile flooring, & tub/shower combo. The open concept kitchen & dining area is renovated & has plenty of cupboards & counter space, ideal for entertaining. Downstairs you’ll find two more bedrooms including one w/ walk-in closets, a recently upgraded 4pc bathroom, a spacious rec room w/ BAR. Great potential for an easy kitchen/suite install, and a large storage/utility room. Heated oversized double garage boasts 10' ceilings. & RV PARKING! Additional features include newer hot water tank, furnace, paint, baseboards, trim, crown moulding, and a dog run. This is truly a great find w/ incredible value in a family-friendly area close to schools & amenities! (id:61585)
Maxwell Polaris
#150 5604 199 St Nw
Edmonton, Alberta
Welcome to Mosaic Parkland, a beautifully maintained & pet-friendly complex located in the highly desirable community of The Hamptons. This bright & inviting 2-bedroom, 1.5-bathroom townhouse offers a thoughtful layout w/ stylish finishes & exceptional functionality. The main floor features rich hardwood flooring, a spacious kitchen w/ ample cabinetry & counter space, & large windows that fill the home w/ natural light. Upstairs, you’ll find two generous bedrooms, a full 4-piece bathroom, & a convenient laundry room. Enjoy the outdoors in your south-facing, fenced front yard—perfect for pets, entertaining, or relaxing in the sun. The home also offers a double tandem attached garage & is ideally located just steps from ample visitor parking for your guests. Set within a well-managed complex surrounded by green spaces, walking trails, schools, & all the amenities of West Edmonton, this home is perfect for first-time buyers, downsizers, or investors seeking low-maintenance living in a prime location. (id:61585)
RE/MAX River City
16222 92 Av Nw
Edmonton, Alberta
Corner Lot already Demolished & REZONED to RM h16 .. Approved for a 4-storey Building. The site also offers mixed-use potential, allowing for COMMERCIAL ON MAIN Level (like daycare) and three residential stories above — perfect for builders and investors looking for a value-packed project. Situated directly across from a RECREATION CENTRE , CHURCH and walking distance to two schools, parks, and other amenities. Plus, WEST EDMONTON is only 4-5 MINUTES AWAY. Don’t miss out on this rare opportunity in a highly sought-after location. (id:61585)
RE/MAX Excellence
75 Coloniale Wy
Beaumont, Alberta
Enjoy the privacy of having only one neighbour and uninterrupted views of lush greenery right from your backyard. This thoughtfully designed home offers the luxury of a spacious double plus garage and an exposed aggregate driveway that adds to its curb appeal. Step inside to find granite countertops, a cozy gas fireplace, and an open layout perfect for both relaxing and entertaining. With 4 bedrooms and 3 full bathrooms, this home offers an ideal combination of comfort, functionality, and location. Whether you're downsizing, upsizing, or simply searching for that perfect balance of nature and neighbourhood, this is the one. (id:61585)
Linc Realty Advisors Inc
#55 24524 Twp Road 544
Rural Sturgeon County, Alberta
Welcome to this beautiful and elegant two-story home, offering 3,936 sqft of living space. This property features a triple-heated garage, an aggregate driveway, and a walkout basement. Upon entering, you're greeted by a grand entrance that leads to a spacious dining room, a kitchen with ample cabinet space, a den, and a cozy family room complete with a gas fireplace. The upper floor boasts 4 generous bedrooms, including a primary bedroom with a large ensuite bathroom, a walk-in closet, and access to an upper balcony. The walkout basement includes two additional bedrooms, a full bathroom, and a bar is equipped with a fridge, dishwasher, stove, microwave & hood fan. This level also features another family room and a recreation room, flooded with natural light from the large windows. A large wrap-around deck can be accessed from the dining room, kitchen, and family room, providing an ideal space for outdoor gatherings. The backyard includes two custom-built gazebos, perfect for hosting family & friends. (id:61585)
RE/MAX Real Estate
#418 11503 76 Av Nw
Edmonton, Alberta
Modern and upgraded 2 bed, 2 bath unit in the sought-after Belgravia Square. This home features one of the largest balconies in the building, facing a beautiful tree-lined street, with added lighting and electrical outlets inside and out. The chef’s kitchen includes an extended island, upgraded lighting, and enhanced storage. Both bedrooms offer built-in wardrobes, and the primary suite includes a full ensuite. Also included are in-suite laundry, a private storage cage, and 2 heated underground parking stalls. Built from concrete and steel with geothermal heating/cooling and solar panels, this eco-conscious building is just steps from the LRT, U of A, Whyte Avenue, and River Valley trails. Enjoy access to the rooftop patio, bike storage, and unbeatable walkability in one of Edmonton’s most vibrant and connected communities. (id:61585)
Liv Real Estate
#13 13215 153 Av Nw
Edmonton, Alberta
Welcome to this bright and spacious 2-storey end-unit townhome offering 1,743 sq ft of well-designed living space in the desirable, family-friendly community of Cumberland. With 4 bedrooms and 3 full bathrooms, this home showcases a functional layout and tasteful upgrades throughout. Being an end unit, you’ll appreciate the abundance of natural light streaming through the additional windows. The open-concept kitchen features stainless steel appliances and patio doors leading to a large deck, perfect for summer BBQs and outdoor entertaining. Beautiful flooring flows throughout the meticulously maintained interior. Upstairs you will find a primary bedroom with ensuite bathroom, and 2 additional bedrooms. Ideally located just minutes from top-rated schools, shopping, fine dining, transit, and major commuter routes, this home delivers exceptional comfort and convenience. The finished basement includes a 4th bedroom and full 4-piece bath and a double attached garage. Don’t miss out on this one! (id:61585)
Exp Realty
671 Eagleson Crescent Nw
Edmonton, Alberta
Charming FULLY FINISHED BASEMENT Home in Beautiful Edgemont, BACKING ONTO GREEN SPACE, a quick access to Anthony Henday, Close to Top Rated Schools, CENTRAL A/C for year-round comfort, The open-concept main floor features a modern kitchen with a HUGE KITCHEN ISLAND, a spacious living room with large windows overlooking the greenery, and a dining area ideal for entertaining. Upstairs, you’ll find generously sized bedrooms, a BONUS Room and a primary suite with a walk-in closet and ensuite. Step outside to your private backyard oasis with NO rear neighbors—just peaceful views and nature! Bonus: 240 V PLUG already installed in the garage for your electric vehicle, LVP Flooring, 9 ft ceiling, Walking distance to Ravine and a Beautiful Pond, Close to Parks, Market, Walking trails, and all amenities, this home blends comfort, convenience, and sustainability. Make this gem your own! some pictures are virtually staged. (id:61585)
Liv Real Estate
Se-14-51-3-5
Rural Leduc County, Alberta
158 Acres Zoned (NSRV) North Saskatchewan River Valley. Fully Developed 30'x46' insulated shop powered by a generator for lights and propane for heat. Open Faced Shelters on either side of the shop. It is Estimated that an inventory of 220,000+/- tons of gravel is under ground. Some farmland as well. Alta Link Revenue of $3000+/- per year. Located at Range Road 31 and Twp Road 512A. (id:61585)
RE/MAX Real Estate
67 Alexander Dr
Leduc, Alberta
Fantastic Location in Sought-After Leduc Estates! This spacious bungalow is perfectly situated close to schools, parks, shopping, and offers quick access to the QE2 for an easy commute. Inside, you’ll find 3 bedrooms, a 4-piece bathroom and a 2-piece ensuite on the main level. The lower level is fully finished with a cozy fireplace a 4th bedroom—ideal for guests, a home office, or a growing family and another 3-piece bathroom. And here’s the bonus: a massive double garage measuring 24 feet wide by 28 feet deep, with impressive high ceilings—perfect for trucks, a workshop, and all your storage needs. The property has a maintenance-free chain link fence, creating two separate yard spaces and plenty of extra room in the front. (id:61585)
Maxwell Challenge Realty
1707 27 St Nw
Edmonton, Alberta
This fabulous ready to move-in upgraded half duplex is located on a corner lot in Laurel; the most desired and top selling family friendly community in South East Edmonton. Main floor features 9-ft ceiling, spacious kitchen with upgraded appliances, granite counter tops, under mount sink, corner pantry, dining area overlooking the East facing backyard, nice size family room and powder room. Being a corner lot, the additional side windows bring a lot of natural sunlight. Upper floor includes a huge primary bedroom with walk in closet and a beautiful 5-pc Ensuite. It also boasts 2 other huge bedrooms, common bathroom, nice size bonus/flex area and laundry room. Upper floor has been upgraded to Luxury Vinyl Plank flooring. Property is fully fenced and landscaped and has a nice size backyard with a huge deck to enjoy summer evenings. House is a walking distance from school, park, bus stop, new commercial Plaza and many other amenities. Don’t miss this fantastic opportunity. (id:61585)
Maxwell Polaris
57 Homestead Crescent Nw
Edmonton, Alberta
Discover this exquisite PRE-INSPECTED one-of-a-kind home situated on a spacious lot backing onto a tranquil RAVINE in a coveted community. This fully AIR-CONDITIONED property blends a chef-inspired kitchen boasting ample quartz counters & cabinet space, a WALK-THRU pantry, & an open layout seamlessly flowing into the dining/living areas, complete with a gas FIREPLACE & HARDWOOD flooring—perfect for entertaining. The main floor also offers a well-lit & sophisticated OFFICE, abundant storage, a 2-pc bathroom, & access to an OVERSIZED garage that can fit a TRUCK & SUV. Upstairs, enjoy a grand BONUS ROOM with 9' ceilings, a convenient laundry room, & a lavish primary suite featuring a walk-in closet & spa-like ensuite with a jetted tub. Two additional spacious bedrooms & another bathroom complete the top level. The unspoiled basement offers endless potential. Outside, the fully landscaped yard includes an RV gate & large composite deck overlooking serene RAVINE views. ***CLICK BROCHURE for VIDEO OF HOME*** (id:61585)
Century 21 Leading
#90 52304 Rge Road 233
Rural Strathcona County, Alberta
This gorgeous property offers privacy and amazing views with a wall of windows looking out onto your private backyard. This home has spacious Primary Bdrm w/ generous walk in closet and reno'd 5 pce.ensuite. Main floor den, bathroom and laundry/mud room are close at hand and recently renovated. Family sized eating area in kitchen with lots of counter space and storage with seating at the island. 2 sided fireplace and New electric fireplace and stone surround. Also on the main floor is the elegant dining and living room area. The lower level offers lots of room for entertaining and lounging with tons of storage. 2 additional bedrooms with plenty of closet space and a full 4pc bath. Triple car tandem garage - you can fit 5 cars in this garage, large enough for your truck! Hot water heated floors and hot and cold running water make this garage a dream. Upgrades on main level are;bathrooms,laundry,doors, A/C, awning, unfinished railings,electric fireplace, & front door, and so much more!! (id:61585)
Now Real Estate Group
#313 278 Suder Greens Dr Nw
Edmonton, Alberta
Beautiful 2 bedroom + 2 bath condo located on the 3rd floor in The Lodge at Lewis Estates, steps from the Lewis Estates golf course and surrounded by parks. 1,204 square feet of open & bright space awaits. Spacious living room with access to your private balcony. The kitchen features a working island, stainless steel appliances, large pantry, undercabinet lighting & plenty of cupboard space. The adjacent dining area is the perfect size for entertaining Family & friends. Your Primary bedroom is large enough to hold all your bedroom furniture & comes with a walk in closet & 4 piece ensuite. Generously sized second bedroom is on the opposite side of the suite & beside the 3 piece bathroom. Insuite laundry room as well. Park your vehicle in the titled heated and secure underground parking stall. The Complex features a work out room, whirlpool, steam room, rooftop patio, games/party room, car wash bay, & large Theatre room. Steps to the golf course, shopping & access to the Anthony Henday. Move in ready ! (id:61585)
RE/MAX Excellence
578 Songhurst Wy
Leduc, Alberta
Welcome home to this 4-bedroom, 2-bathroom bi-level in Southfork with a spacious living area & a separate basement entrance. The open-concept main floor features vaulted ceilings, hardwood flooring, and a stylish kitchen with stainless steel appliances. Enjoy a cozy gas fireplace, central A/C, and a fully finished basement with a spacious rec room. Step outside onto the front porch or to the large back deck, complete with gas BBQ rough-in and fully fenced yard, plus a detached garage for added convenience. Located close to schools, parks, and all amenities—this home is move-in-ready. (id:61585)
Maxwell Heritage Realty
2010 Tanner Wd Nw
Edmonton, Alberta
A rare find in Terwillegar Towne! This original-owner Jayman-built bi-level offers stunning panoramic views and a bright, unfinished walk-out basement(881sqft) with separate entrance, covered porch, 9' ceilings, and roughed-in plumbing—perfect for a future legal suite, home studio, or expanded living. Bathed in east-west sunlight, the main floor features a beautifully updated bathroom (2025), a primary bedroom with walk-in closet, a sunny second bedroom, and a private, west-facing backyard with terraced landscaping. Oversized windows fill the home with natural light, and the elevated Duradeck offers the ideal spot to unwind with uninterrupted sunset views. Recent updates include a newer roof (2019), garage roof (2024), and refreshed landscaping (2024). The spacious 21x19 double garage adds excellent storage and parking. Located on a quiet, tree-lined street just steps to parks, top-rated schools, the Rec Centre, and Leger Transit—live above it all in one of southwest Edmonton’s most desirable communities. (id:61585)
Maxwell Progressive
11304 136 Av Nw
Edmonton, Alberta
Welcome to Rosslyn, Have you been looking for a home in Rosslyn to call your own? Check out this 2 + 2 Bedroom awaiting your touch. First time home buyer, investor, or downsizing this is the right place to make it all happen. Upstairs you will find a bright spacious kitchen, Living room, bathroom, and 2 bedrooms, oh and main floor laundry. The basement has separate entrance along with a summer kitchen, 2 bedrooms, a bathroom and another laundry setup. Could be an awesome opportunity to get it suited for a legal suite or possibly for the teens/Young adults in this ever changing world. This Home has vinyl windows, A new on demand high efficiency water, And a new High efficiency Furnace. Needs nothing but a new owner. (id:61585)
Real Broker
#307 6315 135 Av Nw
Edmonton, Alberta
Welcome to Holland Gardens, a concrete and steel frame building. This spacious two-bedroom, two-bathroom apartment overlooks a courtyard and features a 9-foot ceiling, in-suite laundry, and a large balcony with a natural gas BBQ hookup. The building is pet-friendly and offers a fitness room, underground heated parking, and additional storage. Conveniently located, close to the ETS [Bus Stop], LRT, schools, and Londonderry Mall— all within walking distance. The monthly condo fee of $645.62 covers all utilities, including water, heat, and power. Taxes for 2025 are $1637.46 (id:61585)
RE/MAX Real Estate
#27 3812 20 Av Nw
Edmonton, Alberta
Welcome to Tamarack Park! This bright and spacious corner unit is ideally located in the family-friendly community of Daly Grove, just minutes from shopping, schools, and easy access to the Anthony Henday Drive. Whether you're a first-time home buyer, growing family, or savvy investor, this property offers a fantastic opportunity.Enjoy the convenience of low condo fees, a private back patio and yard, and a functional layout featuring 3 bedrooms, 1.5 bathrooms, and ample natural light.Don’t miss your chance to own in a well-managed complex that’s perfect for comfortable living and long-term value. (id:61585)
Initia Real Estate
