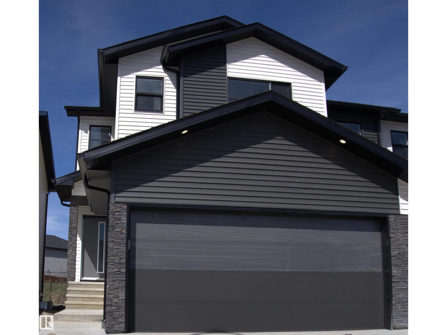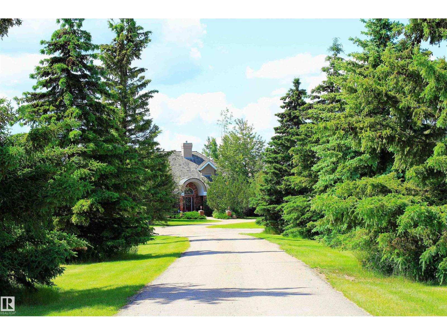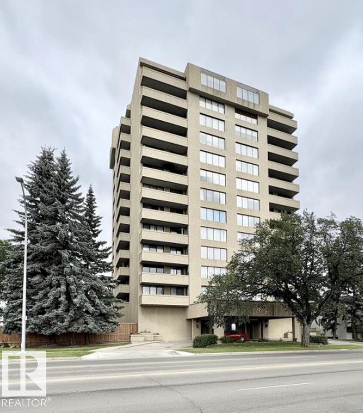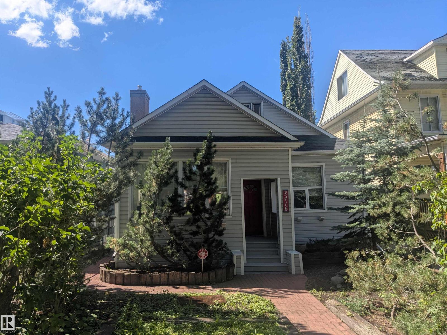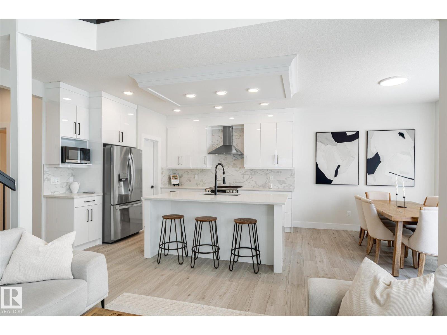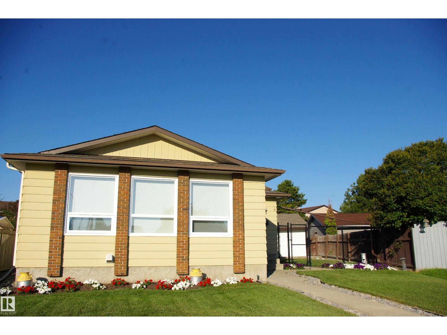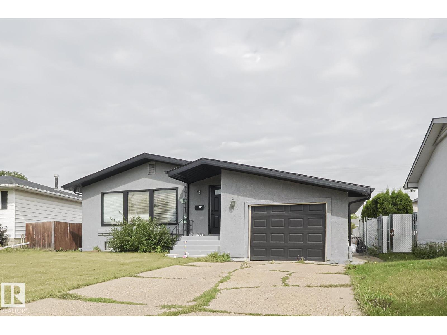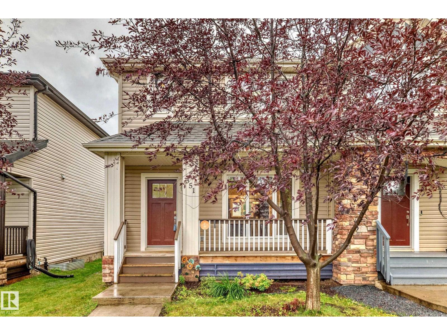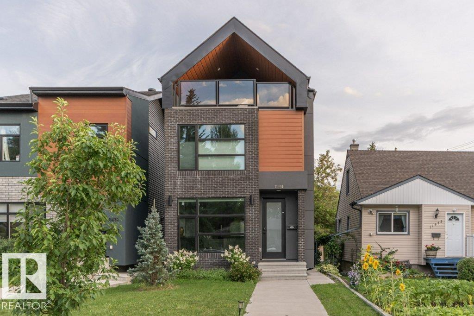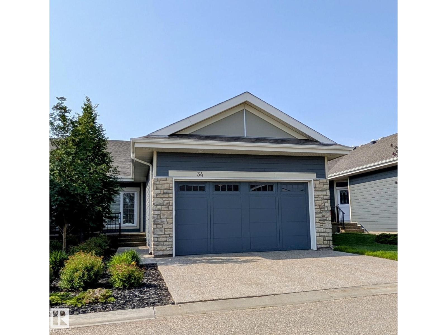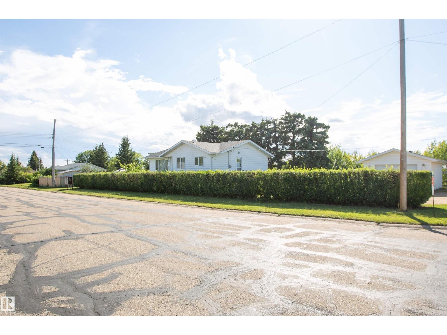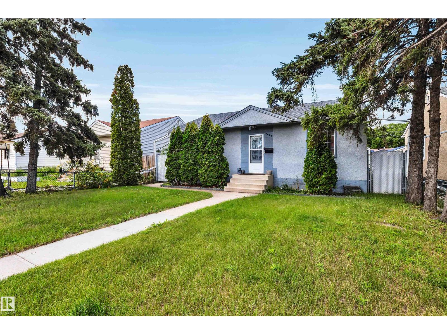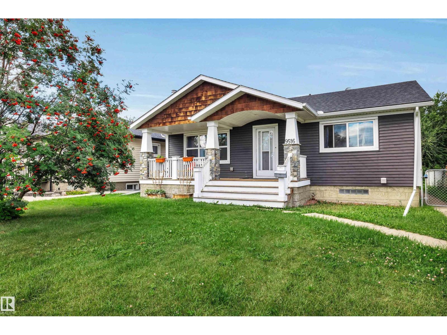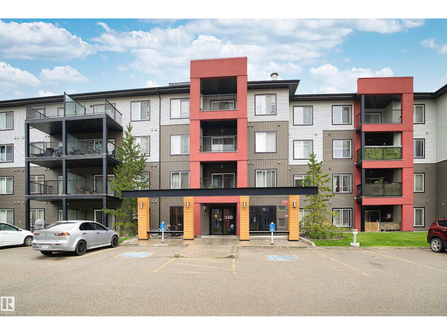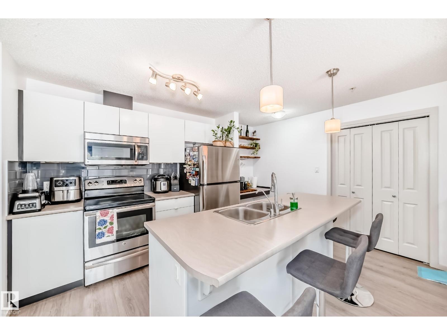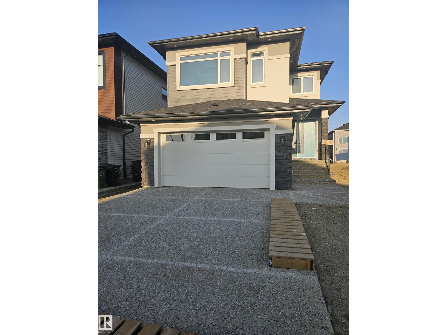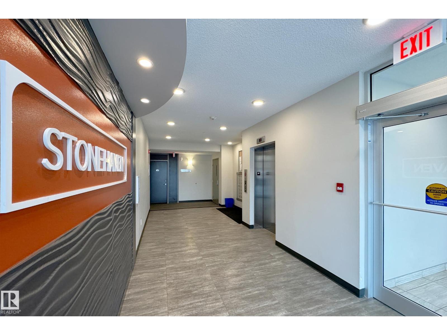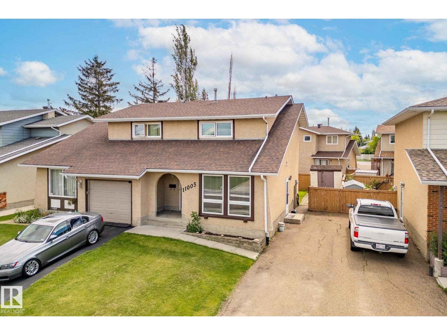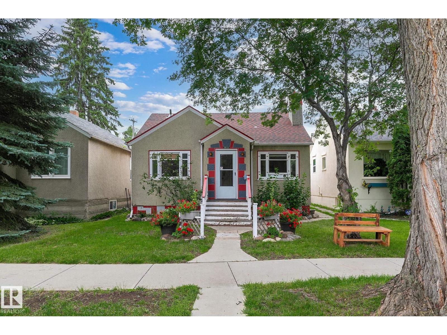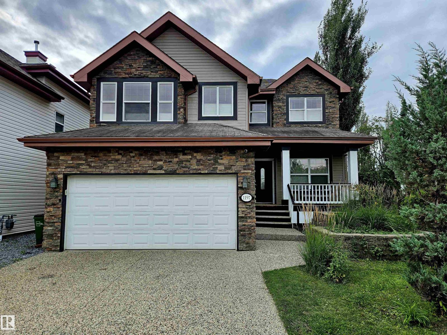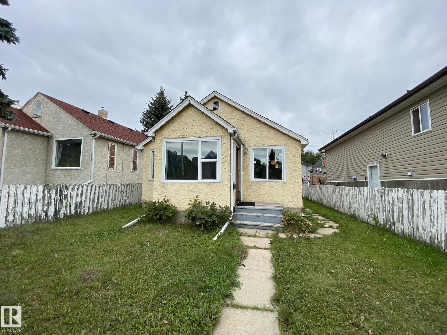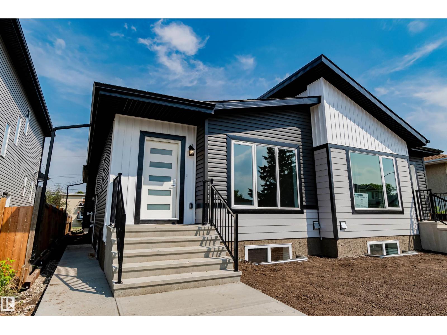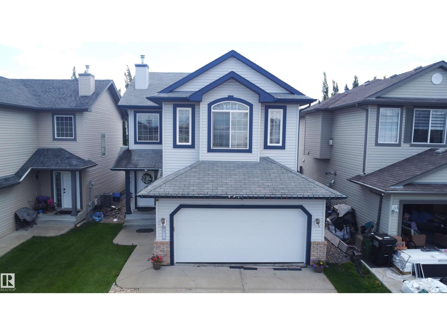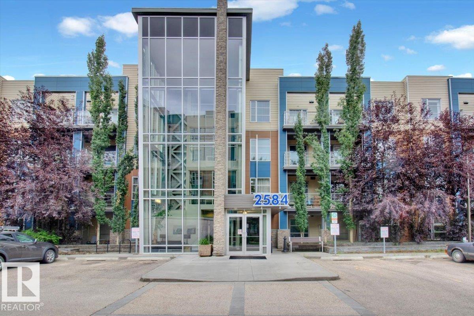7730 174a Av Nw
Edmonton, Alberta
Modern Comfort Meets Functional Design – Built by Welcome Homes Everything your family needs – plus a separate side entrance for future basement suite potential! Thoughtfully designed by Welcome Homes, a trusted builder since 1977, this isn't your average duplex. Step into a stylish open-to-below front entrance that makes a lasting first impression. With a double attached garage, 3 spacious bedrooms, 2.5 bathrooms, and a generous bonus room, there’s room for everyone to spread out and live comfortably. Backing onto a peaceful walking trail and park, you'll enjoy both privacy and nature right in your backyard. Inside, you'll find modern finishes throughout, including an upgraded lighting package and a stunning electric fireplace with a statement mantel. Storage won't be an issue — this home features a large walk-in pantry, spacious boot room, linen and broom closets, and generous bedroom storage, including a huge walk-in closet in the primary suite. Clean, crisp, and contemporary – this home offers st (id:63502)
Maxwell Progressive
9610 167 St Sw
Edmonton, Alberta
Nestled on a private, treed 80-acre setting along Whitemud Creek, this extraordinary estate combines serene natural beauty with prime investment potential in one of the region’s hottest distribution and warehouse corridors. The hillside bungalow offers over 6,000 sq. ft. of exquisitely developed space, featuring a grand vaulted foyer and living room with sweeping views of the ravine, river, and endless fields. The primary suite is a retreat, with a spa-inspired ensuite and expansive walk-in closet. Sunlit living areas, including the kitchen and nook, flow onto a spectacular deck and enclosed sunroom—evoking the ambiance of a luxury mountain chalet. The walkout lower level includes three bedrooms, a home theatre, games room, bar, exercise studio and high end in-floor heating. Triple-car attached garage is drywalled with work benches and ground drain . A 7,000 sq. ft. heated shop with three-phase power provides incredible versatility. A cedar shake roof & commanding architecture complete this rare offering. (id:63502)
RE/MAX River City
#501 8340 Jasper Av Nw
Edmonton, Alberta
For more information, please click on View Listing on Realtor Website. LOCATION! LOCATION! LOCATION! - CORNER UNIT - Enjoy RIVER VELLEY STUNNING VIEW from living room - CLOSE TO COMMONWEALTH STADIUM, CONCRETE BUILDING, AIR CONDITION (A/C) - Huge 1 Bed, 1 Bath, 1 Underground Assigned/Titled parking, In-suite Laundry w/washer and dryer combo, Large and fully built closets included in Condo. This FIFTH FLOOR CORNER UNIT offers Tons of light with beautiful River Valley views from the super-sized BRIGHT Living room, Bedroom, and access to LARGE BALCONY. Condo strikes a good balance between being not too high and not too low. The condo fee includes ALL UTILITIES! Heat, Water, Power/Electricity, plus Cable TV! which is rarely found. UPGRADES include sink plumbing, new digital thermostat, new Exhaust fan, and spare Exhaust fan all included. (id:63502)
Easy List Realty
8416 104 St Nw
Edmonton, Alberta
Location, Location, location. Great investment property in one of the most desirable spots in the city. Could be ideal for someone looking to run a small home based business as well. Just a block away from some of the most popular restaurants, parks, and other amenities. Steps to the farmers market, Whyte Ave, numerous shops, public transit, and only a 10 minute commute to downtown. Charming character home with over 1400 sq ft of living space. Tall ceilings on the main floor provide an open design feeling with lots of natural light through the many windows. 2 bedrooms on the main floor with a large divided living room which could be perfect for a few offices and waiting room if desired. Upstairs has a large loft with 3 overhead windows, again providing lots of natural light. Basement is currently unfinished but is possible for a few more rooms as well. Single detached garage with west facing backyard. Lots of options with this home located in the heart of Strathcona! (id:63502)
Maxwell Devonshire Realty
1214 Eaton Ln Nw
Edmonton, Alberta
Welcome to this beautifully upgraded Blackstone home, offering 2,419 sq. ft. of total finished living space with thoughtful design and premium finishes throughout. The open-to-above living room creates an impressive focal point with its fireplace feature wall, while the chef’s kitchen features quartz countertops, full-height cabinetry, and a walk-through pantry connecting to the garage for convenience. Upstairs, the primary suite offers a walk-in closet and a spa-inspired 5-pc ensuite with dual sinks and a glass shower. A versatile bonus room and upper-floor laundry add practicality. The fully finished basement with 9-foot ceilings expands the living space with a rec room, den, bedroom, and full bath. Outside, enjoy low-maintenance landscaping and a backyard that backs directly onto a paved walking trail, with parks, playgrounds, and shopping nearby. Complete with an oversized air conditioner and a double attached garage, this home combines comfort, function, and style in one exceptional package. (id:63502)
RE/MAX Excellence
168 Warwick Rd Nw
Edmonton, Alberta
What a find! Tucked away in a cul-de-sac, just steps away from the park, this remodeled sleeper sits. Walk in to the inviting fower, and prepare to be impressed. The main floor is one giant room, with windows across the front. Living room features recessed lighting and built-in surround sound, endineered hardwood floors. The island kitchen is wide open, with plenty of rich wood cabinetry, granite countertops and stainless steel appliances. Up the stairway, there's 3 large bedrooms, the primary faces West with ample closets and a 3-piece ensuite. The renovated 4-piece main bath is gorgeous as well. The back foyer leads out to the deck and backyard. The third level is all Family Room, end-to-end, and features a woodburning fireplace. The basement is as finished as it can be, with a den, large laundry room and a 2-piece bath. The backyard faces Southwest and is fully fenced. Large double garage just off the back lane. Spotless and meticulously maintained, pride of ownership. (id:63502)
RE/MAX Professionals
6224 136 Av Nw
Edmonton, Alberta
Welcome to this beautiful 5-bedroom single-family home! This spacious property features 3 bedrooms on the main floor and 2 additional bedrooms in the fully finished basement. The home boasts two newer kitchens and two laundry areas, offering convenience and flexibility for extended family. Enjoy the separate side entrance to the basement, a single attached garage, plus RV parking, tandem parking, and plenty of street parking. Located in a quiet neighborhood, the home is just steps away from schools, grocery stores, and public transportation, making it a perfect choice for families. (id:63502)
Venus Realty
351 Secord Bv Nw
Edmonton, Alberta
This charming half duplex is an excellent choice whether you’re buying your first home or looking to downsize. Conveniently located near schools, shopping, grocery stores, and with quick access to both the Anthony Henday and Whitemud Drive, it offers comfort and practicality in a prime location. Inside, the main floor features a welcoming mix of hardwood, tile, and carpet, with a bright and functional layout perfect for daily living and entertaining. Upstairs you’ll find three bedrooms, including a spacious primary with its own walk-in closet, giving you a private retreat at the end of the day. All appliances are included, making this home move-in ready. Don’t miss out on this opportunity to enjoy comfort, convenience, and value in one great package. (id:63502)
Royal LePage Arteam Realty
11441 74 Av Nw Nw
Edmonton, Alberta
Better than new - landscaped, A/C, deck, window coverings... JUST MOVE IN! This meticulously maintained property with 1 bedroom BASEMENT SUITE is nestled into the one of the best neighborhoods in Edmonton. 1 block from Belgravia School, community league, parks, walking distance to the U of A, LRT and the River Valley! Features 4 finished levels, 4 bedrooms, 5 baths and an exceptional layout. The main floor is bright well appointed with 9' ceilings, fireplace and wood flooring. You'll love your chef's kitchen which is anchored by a massive island hosting seating for 4, gas range, tones of cabinets and a large pantry. Your primary bedroom can accommodate a king sized bed and has a large walk in closet with built ins and a luxurious ensuite with his and her sinks. The 2nd floor has 2 more large bedrooms, full bath and laundry. Upstairs your private oasis is beckoning - featuring private covered roof top patio with views of downtown, huge loft with wet bar and bathroom! (id:63502)
Maxwell Devonshire Realty
#34 3090 Cameron Heights Wy Nw
Edmonton, Alberta
This Age 55+ Adult Bungalow in Cameron Heights is perfect for those wanting Low Maintenance Living. Featuring Open Floor Plan with Vaulted Ceilings, Tiled Gas Fireplace, Maple Cabinets, Maple Hardwood Floors, Granite Countertops, Stainless Steel Appliances, Surrounded by Large Windows & Garden Doors, leading to the Spacious Vinyl Deck - Gas line ready for BBQ. Primary Bedroom fits King Bed & more, Spa-Like Ensuite has Soaker Tub & Stand-up Shower, WIC w/ Organizers. A Den/Office next to main 3 pc. Bath & Laundry Room. Basement has Large Rec Room, great for Movie Nights/Karaoke, a Bedroom & Full Bath for Guests. Tons of Storage Space in the Mechanical Room. Double Attached Garage is 19.3 w x 23.5 l. Rivers Edge Villas is Well Managed Community. Annual HOA is included in Mthly Condo Fee. (id:63502)
Homes & Gardens Real Estate Limited
5530 46 St
Barrhead, Alberta
This 3-bed, 2-bath bungalow has been lovingly cared for by its original owners and is ready for its next chapter. Built in 1981, it offers a bright, functional layout with a main-floor primary bedroom and a fully finished basement for storage or future development. Recent big-ticket upgrades include a detached garage (2006), plus a new roof, furnace, and hot water tank (2011). The 8,580 sq ft lot provides extra space, privacy, and room for gardens or RV storage right on your property. Backing onto the Barrhead Sportsgrounds, families will also enjoy quick access to ball diamonds, open fields, and recreation just steps from home. A move-in ready property with pride of ownership throughout. (id:63502)
Royal LePage Noralta Real Estate
9628 63 Av Nw
Edmonton, Alberta
This beautifully maintained bungalow is located in a highly desirable neighborhood and offers a fantastic opportunity for both investors and first time home buyers. The main floor features two spacious bedrooms, while the finished basement includes a third bedroom and a wet bar perfect for entertaining. With two full bathrooms and an oversized garage and RV parking, this home provides both comfort and functionality. The property has seen many recent updates, offering modern convenience while maintaining its original charm. The home is move-in ready with little to no work needed. Currently occupied by long-term tenants who would love to stay, great opportunity with reliable rental income already in place. Located close to schools, parks, and amenities, it’s the perfect blend of location, value, and potential. (id:63502)
Local Real Estate
9516 63 Av Nw
Edmonton, Alberta
Welcome to the neighborhood of Hazeldean. This updated bungalow offers exceptional value and standout curb appeal. The home features a custom exterior with a charming front porch, adding both character and function. Inside, you'll find 3 bedrooms on the main floor and an additional two bedroom in the fully finished basement with 2nd Kitchen—ideal for extended family or rental flexibility. 2 full bathrooms provide comfort and convenience, while the oversized garage offers plenty of space for vehicles, storage, or a workshop. The property has undergone extensive renovations, blending modern finishes with lasting quality. Long-term tenants are currently in place and would love to stay, making this an excellent opportunity with steady rental income. Close to schools, parks, shopping, and transit, this home delivers on location, lifestyle, and potential. (id:63502)
Local Real Estate
#307 340 Windermere Rd Nw
Edmonton, Alberta
Welcome to Elements at Windermere! This well-kept 2-bedroom, 2-bath unit includes a titled underground parking stall. The open-concept layout offers a spacious kitchen, dining and living area, with a patio doors leading to a north-east facing balcony, great spot for morning coffee or summer BBQs. The primary bedroom features a walk-in closet and private 4-piece ensuite, while the second bedroom is set on the opposite side of the unit for added privacy, with a full bath nearby. Located in the heart of Windermere, you’ll be within walking distance to groceries, restaurants, schools, and public transit. An excellent opportunity for first-time buyers or investors. (id:63502)
Initia Real Estate
148-348 Windermere Rd Nw
Edmonton, Alberta
Gorgeous CORNER unit Nestled in the vibrant community of Windermere, on MAIN FLOOR with 1 TITLED PARKING STALL. Total of 830sqf . Enjoy one of the best locations in the complex with this absolutely immaculate ready to move in condo unit. Spacious & open floor plan kitchen, huge island with space for breakfast bar and a big pantry for storage and Large living room . 2 Bedrooms on opposite sides of the unit. Huge master bedroom features a huge walk-through closet and a 4-piece ensuite. Second bedroom and another full bathroom will satisfy all NEEDS! The unit features a private balcony as well as convenient in-suite laundry. Just steps from your door, you’ll find a variety of nearby amenities, plus quick access to the scenic North Saskatchewan River valley and Terwillegar Dog Park, ideal for walking and outdoor activities. Commuting is a breeze with Anthony Henday Drive. (id:63502)
Maxwell Challenge Realty
109 29a St Sw
Edmonton, Alberta
A True Gem, Almost 4400 sq ft(including basement)in the Heart of South Edmonton's Most Sought-After Community – Alces! This stunning 3,215 sq ft(above grade)home offers exceptional living space, including two fully finished basements(One 2-bedroom legal suite and one 1-bedroom in-law suite), each with a separate kitchen—yes, you read that correctly! Perfect for extended family, guests, or rental income. On the main floor, you’ll find a spacious 1 bedroom and 1+1/2 washroom, a spice kitchen, and an open-to-above design that enhances the home’s airy feel. Every detail has been carefully crafted with custom finishes, including extraordinary cabinetry and feature walls that elevate the home's style. The upper floor features 4 generously sized bedrooms, a large bonus room, and 3 full bathrooms, providing ample space for family and guests. A large deck is also included for outdoor relaxation and entertainment. Bonus: The builder is offering a $5,000 appliance package, making this home even more desirable. (id:63502)
Century 21 Smart Realty
#103 812 Welsh Dr Sw
Edmonton, Alberta
This exceptional ground-floor condominium in South Edmonton offers a perfect blend of comfort and convenience. Featuring two spacious bedrooms and two bathrooms, this unit boasts a gorgeous kitchen, in-suite laundry, and AIR CONDITIONING for year-round comfort. The primary bedroom includes a walkthrough closet leading to a private three-piece ensuite, ensuring both privacy and functionality. Residents will appreciate the secure underground parking and a private balcony, perfect for relaxation. The affordable condo fee covers ELECTRICITY, heat, water, and more, making this an excellent investment or living opportunity. (id:63502)
Maxwell Polaris
11005 162a Av Nw
Edmonton, Alberta
Fully finished townhouse in Lorelei that is walking distance to a school and has 4 beds and 3 baths! Situated on a quiet street with parking for 2 vehicles and a fenced yard! Inside the home has been freshly painted and has seen some updates over the years, including A/C. The kitchen has modern dark cabinetry and stainless steel appliances, a formal dining room and a spacious livingroom with bay window. Upstairs has new carpet and 3 bedrooms, with the primary bed having 2 closets. Finished basement has big rec room, 4 piece bath and a 4th bedroom, plus laundry room. Well maintained condo development with vinyl windows being done as well as shingles. (id:63502)
Exp Realty
7611 112s Av Nw
Edmonton, Alberta
Live, work & play from home in Edmonton's Oldest River Valley neighborhood of Cromdale! Central location, surrounded by Urban green space, this Charming 2 bdrm, 1.5 bath Character home is located on a mature tree lined street. Easy access to RIVER VALLEY TRAILS -Perfect for outdoor enthusiasts. Steps to Borden Park, Concordia University & Ada Blvd. Endless scenic walks & river valley views. Perfect starter home, or investment. This home boasts original 40's details throughout the MF, arched hallways, coved ceilings, glass handle doors & gleaming hardwood are some of the quaint features of this bright sunny home. Bsmt is FF & ready for your updates/touches to make it warm and cozy! Also, a 2 pce bath, laundry & 3rd den, or crafts room with a large closet. Fenced yard is ready for a gardener's touch with SW exposure. Single det garage. Extra parking/space for your RV/Toys. Amenities just minutes away, sports facilities, groceries, food services LRT & DT. (id:63502)
RE/MAX Excellence
1197 Goodwin Circle Ci Nw
Edmonton, Alberta
Welcome to this wonderful freshly repainted 2 story home nestled in the prestigious Parkland Estates within Glastonbury, featuring a private oasis filled with fruit trees, shrubs and garden in the backyard and also backing onto a walking trail! Main floor offers a formal dining area, living room with a gas fireplace, breakfast nook, kitchen featuring stainless steel appliances, a 2 piece bathroom and a mudroom leading into the two car garage. Upstairs you will find a sizeable bonus room, laundry suite, master bedroom with a 5 pc ensuite and walk-in closet, two additional bedrooms and a 3 pc bathroom. Finished basement offers a bedroom, 3 pc bathroom, large living area, bar and lots of storage areas. The yard offers a large two tiered deck featuring an outdoor kitchen, a custom built permanent gazebo, a gas pizza oven, large storage shed, fruit trees and plenty of privacy! This home is a short walk away from the gorgeous Glastonbury park, as well as schools, shopping and public transit. BRAND NEW ROOF! (id:63502)
Rite Realty
11447 95 St Nw
Edmonton, Alberta
Charming, move-in ready home on a quiet, tree-lined street in Alberta Avenue. Bright main living area, functional kitchen/dining, and calm private bedrooms. Versatile lower-level space for office, gym, or media. Fenced backyard for summer BBQs and pets, with lane access parking. Walk to parks and the 118 Ave cafés—plus minutes to NAIT, Royal Alex, Kingsway, and Downtown. A smart pick for first-time buyers or investors seeking central convenience and long-term value. (id:63502)
Initia Real Estate
12125 88 St Nw
Edmonton, Alberta
Under construction; act now to customize your finishings! Fantastic investment opportunity in Eastwood! This brand-new three-bedroom half-duplex is located minutes from downtown, NAIT, Kingsway Mall, & the LRT, with easy access to major roadways, schools, & shopping. Main floor to feature a spacious foyer leading into an open-concept living, dining, & kitchen area, as well as 3 bedrooms with the primary suite offering a bright, roomy retreat complete with a private 3-piece ensuite. Basement to include a legal suite with two bedrooms & a 3-piece bath - a perfect mortgage helper or income property. The community of Eastwood is also undergoing revitalization, with infrastructure improvements & excellent connectivity through nearby transit options. Close to the River Valley, recreation centres, & all essential amenities, this location combines convenience with strong future growth potential. Note: Photos & virtual tour are of a recently completed half-duplex by the same builder with similar layout & finishes. (id:63502)
Century 21 Masters
4511 162a Av Nw
Edmonton, Alberta
WELCOME TO WELL MAINTAINED HOME. It offers everything you want. The main floor open to above and features a large living room with a fireplace, kitchen, dining area and a half washroom. Upstairs there are three spacious bedrooms, including a master suite with a Soaking Tube ensuite, and two baths. There is an abundance of natural light. It has a fully landscaped, fenced backyard. It's close to a park, school, shopping, and transit. Henday and Yellowhead are just around the corner for easy access. (id:63502)
Homes & Gardens Real Estate Limited
#315 2584 Anderson Wy Sw
Edmonton, Alberta
Welcome to The Ion in Ambleside! Perfectly located beside a park and pond, this vibrant community offers top amenities: a fitness room, guest suite, party room, underground parking with storage, covered BBQ area, visitor parking, and landscaped grounds that create a true community feel. Inside the sought-after “Blue Building,” the bright, sun-filled lobby sets the tone. This 2-bedroom unit features sleek hardwood floors, quality cabinetry, and south-facing windows for abundant natural light. A flexible open office, full storage room, and spa-inspired bath with deep tub + glass shower add comfort and convenience. The spacious primary includes a walk-in closet, while the second bedroom offers versatility for family, guests, or an office. Relax on the sunny balcony with gas hookup. With transit, shopping, dining, and entertainment just steps away, this home is an excellent choice for both homeowners and investors—situated in one of Edmonton’s best-planned neighborhoods. (id:63502)
RE/MAX Excellence
