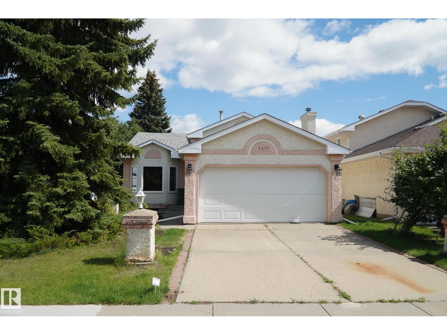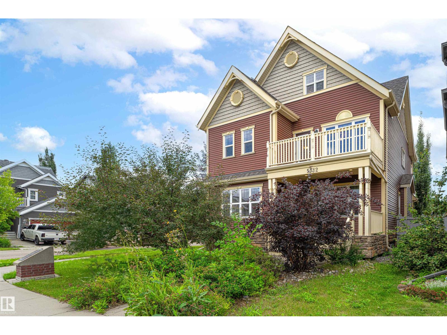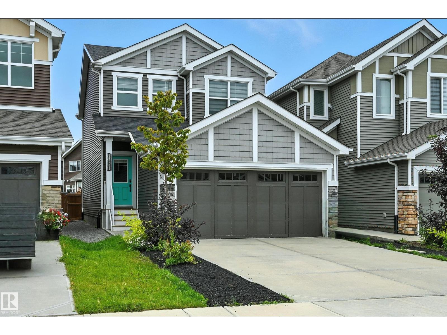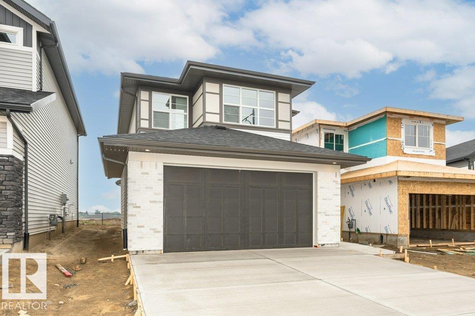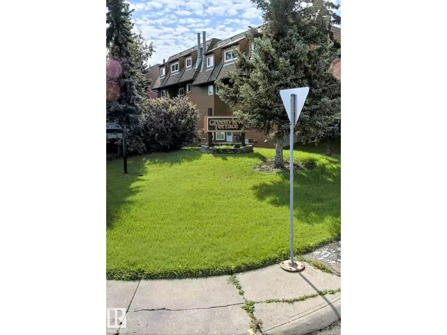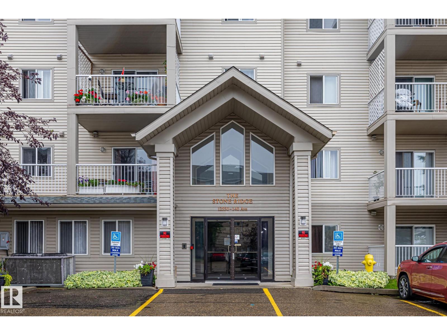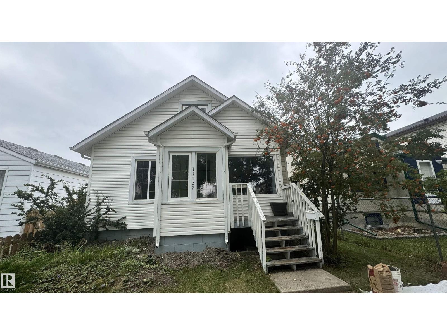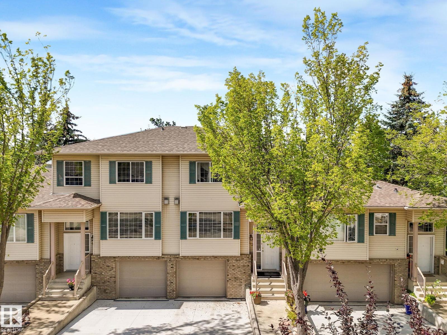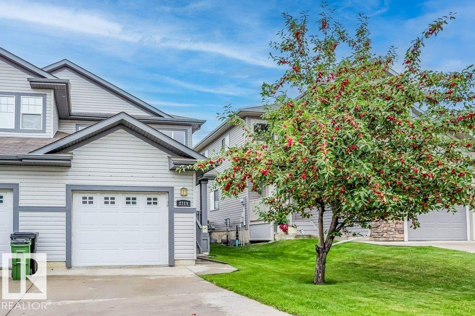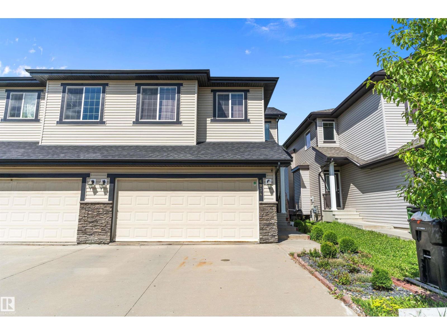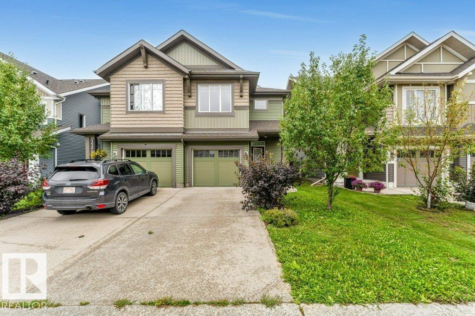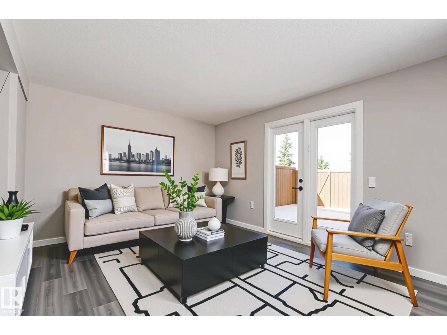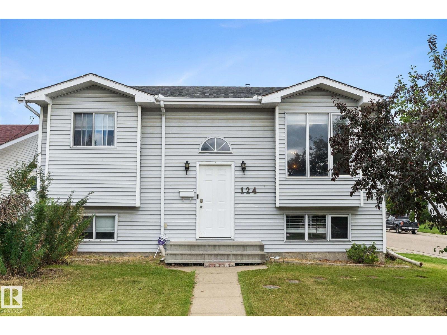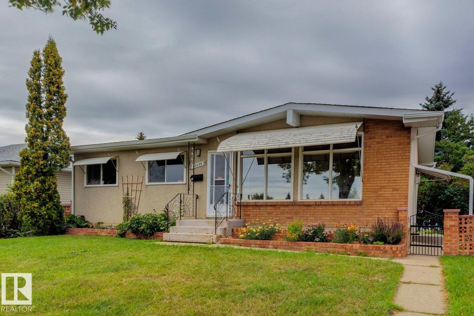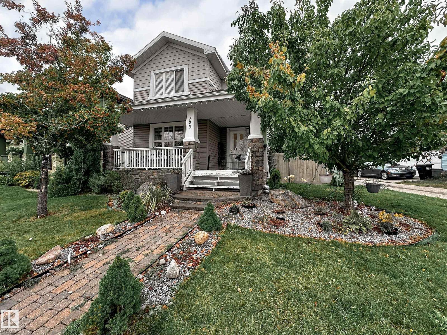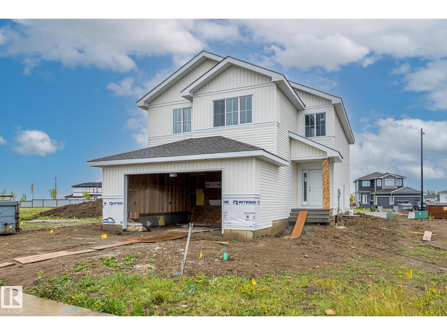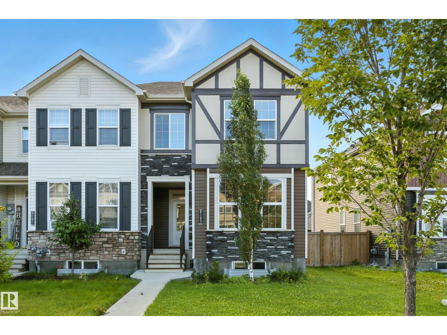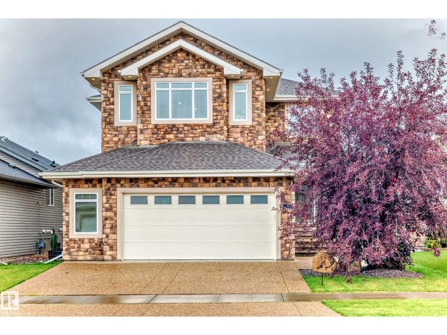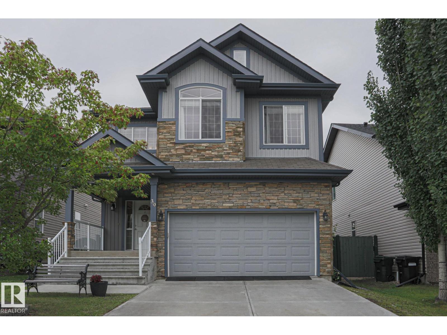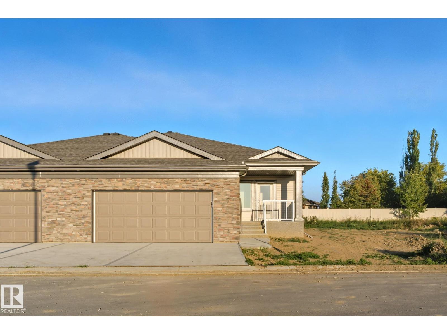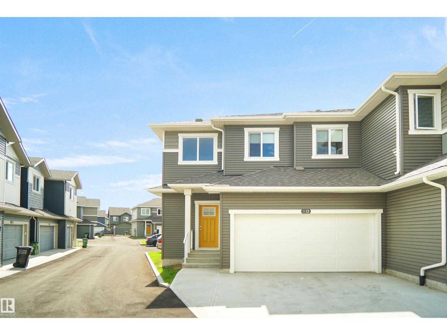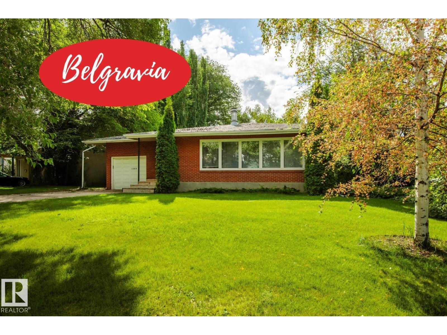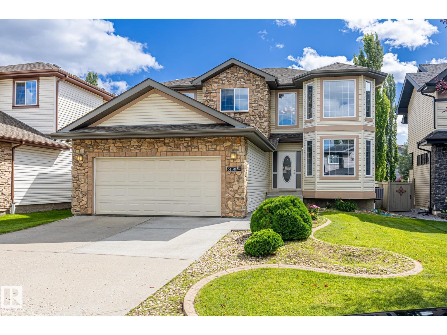7271 190a St Nw
Edmonton, Alberta
Welcome to this fully renovated 4-level-split in Lymburn. With over 2500 sq.ft in living space, this house features vaulted ceiling on the spacious open living room & dining area. Large kitchen with white cabinets, granite countertop and patio door with access to large 2-season room and paved back yard. Upper level features huge master bedroom with a 3-piece ensuite and walk-in closet, 2 more good sized bedrooms and a 4-pc bath. Third level features a large family room with fireplace, 4th bedroom & another 4-pc bath. Basement is newly finished with another large room that has capacity for any purpose or gathering events. Total extensive renovation done on all 4 levels with all new vinyl planks, new PVC windows and new paints. Walking distance to Lymburn park, school and community league. Short drive to West Edmonton Mall and quick access to Anthony Henday Drive and Whitemud Drive. (id:63502)
Royal LePage Arteam Realty
5512 Conestoga St Nw
Edmonton, Alberta
Stunning 3-Storey Home in Griesbach with Legal Suite & Luxury Primary Retreat. Welcome to this beautifully designed home in the heart of Griesbach, offering over 3,700?sq?ft of fully developed living space, a legal basement suite, and upscale finishes throughout. Boasting 6 bedrooms, 4 full bathrooms, and two private balconies, this home is perfect for families, professionals, or multi-generational living. The heart of the home is a stunning kitchen featuring high-end finishings, sleek granite countertops, premium stainless steel appliances, beautiful cabinetry, a large central island, and ample lighting—perfect for cooking, entertaining, and family gatherings. Fully permitted and self-contained, the basement suite includes separate entrance, full kitchen, bathroom, and in-suite laundry. Enjoy your private sanctuary on the top floor with a spacious bedroom, his & hers walk-in closets, and a spa like 5-piece ensuite. Step out onto your private balcony overlooking the yard. This home is a must see! (id:63502)
Maxwell Riverside Realty
16603 31 Av Sw
Edmonton, Alberta
Executive 2 STOREY offers elegance, and a magnificent Living Space. With 3 bedrooms, 2.5 bathrooms boasting incredible finishings. When you enter the house, gorgeous tile and vinyl plank flooring and stunning lighting fixtures, leading you to your dream kitchen with Stainless Steel Appliances, granite counters, chimney style hood fan, & eat up bar, bright dining nook w/access to the deck & spacious living room and walk through pantry. The main floor also features, den & 2 pc bath. Bench with lower/upper cubbies in Mud Room. The upper level includes large Master Retreat with a 5 piece ensuite, custom walk-in shower, jetted tub, his and hers sinks & a Large walk in closet, 2 additional bedrooms, 4pc bath and upstairs laundry. The basement awaits your finishing touches. The stunning backyard oasis is immaculately landscaped with a she’d. Comes with A/C, Heated Garage. Located on a quiet street with quick access to trails, parks and great schools. (id:63502)
RE/MAX Excellence
3947 Wren Lo Nw
Edmonton, Alberta
Discover this stunning 2,284 sq ft home in the scenic community of Kinglet, where modern style meets natural charm. Featuring 3 bedrooms, 2.5 baths, and 9’ ceilings on the main floor, this home boasts luxury vinyl plank flooring and a bright, open-concept layout. Enjoy the cozy electric fireplace, work from the main floor den, and entertain in the stylish kitchen with a chimney hood fan and easy access to the rear deck. Step outside to a peaceful backyard that backs onto a walking path—perfect for morning strolls or evening jogs. Upstairs offers a spacious bonus room, convenient laundry, and a generous primary suite. The oversized garage provides ample room for parking and storage. Nestled close to shopping, major roadways, and surrounded by natural trails, this home offers the perfect blend of comfort, convenience, and outdoor living. (id:63502)
Maxwell Progressive
5979 40 Av Nw
Edmonton, Alberta
Welcome to a one-of-a-kind townhouse in the desirable community of Greenview—offering style, space, and value all in one! This top-floor corner unit lives like a private penthouse with its own separate staircase entry and a flexible lower level perfect for a home office, studio, or simply loads of extra storage. Step out onto your expansive private balcony and take in peaceful, unobstructed views of the surrounding park—an ideal spot to unwind. Inside, you’ll find a tastefully updated interior with modern touches throughout. The bright and functional kitchen features quartz countertops and soft-close cabinetry, while the open living space is anchored by a cozy corner gas fireplace with a charming wood mantle. The oversized bathroom has been beautifully redone, offering both comfort and a touch of luxury. Whether you're a first-time buyer, downsizing, or investing, this unique home stands out from the rest. (id:63502)
Maxwell Riverside Realty
#308 12550 140 Av Nw
Edmonton, Alberta
SPACIOUS 2 Bed 2 Bath with in suite laundry, storage, and 2 PARKING STALLS including one underground heated stall! PET FRIENDLY, family friendly building with a great location, steps from SUPERSTORE, Home Depot, and plenty of other great amenities. Located in a quiet building, with a large deck, a nice open concept kitchen with wood cabinets, and NEWER laminate floors. This is a great starter home opportunity, with low condo fees, and a fantastic location! A MUST SEE! (id:63502)
Logic Realty
11537 81 St Nw
Edmonton, Alberta
Newly renovated, spacious home with 2 bedrooms on the main floor and an additional bedroom upstairs. Nice cozy living room with a beautiful fireplace. additional space includes a welcoming sunroom, perfect for morning coffee. renovations include new Furnas, shingles, flooring, new paint, new fixtures, brand new bathroom and titling. basement is fully finished and has a separate entrance from the back plus a nice size living or bedroom, laundry and washroom. close to schools, parks, and many more amenities. (id:63502)
2% Realty Pro
#40 420 Hunters Gr Nw
Edmonton, Alberta
Welcome to your charming townhome in the sought-after community of Haddow! You’ll enjoy the abundant natural light streaming through large windows, creating an inviting ambiance throughout with the open arches and an open staircase enhancing the bright and airy living spaces. Offering 1,753 sq. ft. of living space, the main floor flows effortlessly from the generous living and dining area to the half bath and well-appointed kitchen area set against the beautiful backyard. Upstairs, you'll find the large primary bedroom with an ensuite bath, plus two other bedrooms and another full bathroom. The basement offers a recreational space, storage closet, laundry area and access to the tandem garage. Retreat to the backyard oasis like no other, complete with lush grass, a west-facing private deck, and a red brick patio—perfect for hosting summer gatherings or simply enjoying a retreat. And with no neighbours or busy roads behind you, you’ll relish the added peace and privacy. Charm, space and serenity awaits! (id:63502)
RE/MAX River City
2119 28 St Nw
Edmonton, Alberta
Welcome to Community Laurel! This recently renovated half-duplex with 1834Sqft living space shines with fresh paint and modern upgrades, offering stylish family living in a sought-after Edmonton neighborhood. The home features a fully finished basement and backs onto peaceful green space, creating a serene retreat. The main level boasts an updated open-concept kitchen with sleek appliances, a bright dining area, and a cozy living room with a convenient half bath. Upstairs, discover two spacious bedrooms, each with an attached bathroom, plus a bonus family room perfect for relaxation or play. The fully finished basement includes a third bedroom, a full bathroom, and a storage room, providing flexible space for guests or hobbies.Step outside to your private, fully fenced backyard with a deck and low-maintenance landscaping, ideal for summer entertaining. Located in family-friendly Community Laurel, this move-in-ready gem offers easy access to parks, schools, and amenities. (id:63502)
Cir Realty
6934 19a Av Sw
Edmonton, Alberta
Welcome to this half duplex with air conditioning located in desirable Summerside. This home offers 4 bedrooms, 3.5 bathrooms, finished basement and large two car attached garage. The open concept main floor has a good sized kitchen with corner pantry, dining area and living room with a gas burning fireplace. Upstairs you will find 3 bedrooms with the primary having a four piece ensuite with a large soaker tub and south facing balcony with gorgeous views .Completing the upstairs is a 4 piece bathroom and laundry room. The basement is fully finished with an additional bedroom, 3 piece bathroom, rumpus room and storage area. The backyard is low maintenance, has a large deck and backs onto a green space and park. (id:63502)
RE/MAX River City
5181 Crabapple Li Sw
Edmonton, Alberta
Welcome to your new home in The Orchards at Ellerslie, a premier family community where lifestyle meets convenience. This 1,407 sq. ft. half duplex offers the perfect blend of comfort and charm, backing directly onto a serene walking trail. Freshly painted and with brand-new carpet throughout, it feels like a fresh start the moment you step inside. The open-concept main floor is designed for connection—whether it’s family dinners, entertaining friends, or simply enjoying the natural light. Upstairs, you’ll find 3 bedrooms and 2.1 baths, including a spacious primary suite with walk-in closet and ensuite, giving you the retreat you deserve. The single attached garage adds everyday practicality, while the backyard trail views invite you to unwind outdoors. Living in The Orchards means more than just a home—it’s a lifestyle. Enjoy the spray park, playgrounds, community hall, and year-round events, all while being close to schools, shopping, and quick Anthony Henday access. MUST SEE BEFORE IT GOES!! (id:63502)
Century 21 Quantum Realty
1244 Lakewood Rd W Nw Nw
Edmonton, Alberta
Get Inspired in Tipaskan! Welcome to this beautifully renovated end unit townhouse offering over 1600 sq ft of comfortable living space. Perfect for first time buyers, families, or investors, this home combines style, function, and a location that is hard to beat. Just steps from Tipaskan Elementary School, you can watch your kids walk to school right from your window. The bright and spacious kitchen features quartz countertops, a stylish backsplash, and stainless steel appliances. Fresh paint and luxury vinyl plank flooring flow throughout the home. Upstairs you will find three generous bedrooms and a full bathroom with direct access from the primary suite, plus a convenient half bath on the main floor. The fully finished basement offers a large family room and a den ideal for work or play. Additional updates include a new furnace and front load washer and dryer. Enjoy your private deck and shed in the back. With parking at your door and visitor parking nearby, this move in ready home is perfect! (id:63502)
Exp Realty
124 Klarvatten Rd Nw
Edmonton, Alberta
Welcome to this bright and spacious 4-bedroom, 3-bathroom bi-level home in family-friendly community of Klarvatten! The main floor features 2 bedrooms, each with its own ensuite, while the living room has open layout with vaulted ceilings, large windows and flows seamlessly into the dining area and kitchen—perfect for family gatherings and entertaining. The finished basement offers 2 more bedrooms, 1 bathroom, Laundry, a large family room with Wood Fire Place and ample storage. Outside, enjoy a fenced yard with fruit trees, RV parking, and an oversized double attached garage—all in a great location near schools, parks, shopping, and transit. (id:63502)
Royal LePage Noralta Real Estate
12835 91 St Nw
Edmonton, Alberta
Welcome to this incredibly well-maintained A-frame style bungalow, perfectly positioned across from a peaceful elementary school field and park! Brimming with mid-century charm and warmth, this 4-bedroom/2-bathroom home offers both convenience and serenity. Soaring windows and the vaulted ceiling flood the interior with beautiful natural light, highlighting the inviting lines and timeless character of its mid-century aesthetic. The versatile floor plan provides room for family living or creative re-imagining, with each space carrying a sense of comfort and personality. The basement is fully finished with a massive recreation room, bedroom, office and more! The massive backyard is perfect for gardening, or entertaining on those long summer nights. A rare opportunity to own a home that combines architectural character, functionality, and an enviable location! Excellent proximity to schools (K through 12 & NAIT), shopping, downtown Edmonton and much more! (id:63502)
Maxwell Progressive
223 61 St Sw
Edmonton, Alberta
This Beautiful 2 storey home is located on a large corner lot in the prestigious community of Charlesworth, with easy access to Anthony Henday, close to parks, schools, shopping center, public transportation. This well-maintained home offers AIR CONDITIONING, and an INSULATED & HEATED 2 car garage. The main floor features an open concept floor plan with hardwood flooring. The kitchen is contemporary in style with a large island. A good size dining room is overlooking the fully fenced fabulous backyard. The backyard is landscaped and has professionally custom build deck. Upstairs features with UPSTAIRS laundry, 3 bedrooms, and the master bedroom with his/her closet and 4 pc ensuite. The fully finished basement is professionally developed to a salon space. Do not miss this unique opportunity. (id:63502)
Maxwell Polaris
9628 89a Street
Morinville, Alberta
Nestled in the quiet and family-friendly community of Juniper Heights in Morinville, this stunning 2-story home offers over 2300 sqft of beautifully designed living space. With a basement suite access, it’s perfect for extended family, guests, or even generating rental income. Located just 20 minutes from St. Albert, you’ll enjoy the peaceful atmosphere of a close-knit neighborhood while still being within easy reach of all city amenities. The home is ideally situated near local recreation centers, walking trails, and schools, making it an ideal choice for families. Inside, you’ll find spacious open-concept living areas with plenty of natural light, a modern kitchen, and a layout that’s perfect for both everyday living and entertaining. The backyard provides ample space for outdoor activities or simply relaxing in your own little retreat. This home is the perfect blend of comfort, convenience, and community, offering everything you need for a balanced lifestyle. (id:63502)
Blackmore Real Estate
8163 Chapelle Wy Sw
Edmonton, Alberta
NO CONDO FEES. Discover this beautifully designed 3-bedroom, 2.5-bath townhouse in the vibrant community of Chappelle. Offering 1,260 sq. ft. of thoughtfully planned living space, the bright open-concept main floor features a spacious living room and a stylish kitchen with modern finishes, ample cabinetry, and generous counter space. Upstairs, you’ll find a comfortable primary bedroom with walk-in closet, two additional bedrooms, and convenient upstairs laundry. Enjoy your own private yard and the charm of a family-friendly neighborhood with parks, playgrounds, and scenic walking trails just steps away. Located minutes from shopping, schools, and the community centre, plus quick access to Anthony Henday and major routes, this home offers both comfort and convenience. Perfect for first-time buyers, downsizers, or investors looking for a turnkey property in a sought-after area. (id:63502)
Exp Realty
6 Wade Av
Leduc, Alberta
Former Show Home in prestigious Windrose offering over 3,500 sq. ft. of finished living space with 4 bedrooms (easily 5) and 5 bathrooms. The oversized heated garage with epoxy floors and in-floor heating sets the tone for the quality inside. Elegant details like engineered hardwood, slate tile, crown molding and wainscoting create timeless charm. The vaulted bonus room with bay window seating and fireplace is perfect for cozy evenings. A chef’s kitchen with two-tone cabinetry, granite counters, island seating, stainless appliances and a walk-through pantry makes cooking and entertaining a joy. The primary suite is a true retreat with his and hers ensuites—one with steam shower, the other with jetted tub and dressing vanity. Upstairs laundry adds convenience, while custom built-ins maximize storage. The finished basement offers a 4th bedroom, rec space, bathroom and option for a 5th bedroom. With A/C, dual furnaces, multiple fireplaces, and a south-facing yard with covered deck. Comfort and Style! (id:63502)
Digger Real Estate Inc.
#403 10418 81 Av Nw
Edmonton, Alberta
Top floor unit at Studio Off Whyte. Historical Old Strathcona & Vibrant Whyte Ave urban livining. All conveniences at your doorstep & within walking distance to UofA. 9' ceilings, a warm color palette & an open floorplan welcome you through this charming & spacious 860sf unit with private balcony & secured underground parking. Kitchen offers espresso toned, flat panelled cabinets with white quartz countertops & stainless steel appliances. Open dining nook for evening gatherings blends seamlessly into living area with direct access to balcony. Sunny west facing primary bedroom with walkin closet. 4pc bathroom with matching quartz & cabinets. Den for home office/library or hobby studio. Insuite laundry/storage complete this home. Brand new carpets, move in ready & quick possession. Ideal location for the professional, student or investor. (id:63502)
RE/MAX Elite
39 Vivian Wy Nw
Spruce Grove, Alberta
Well built 2 storey incredible location! Backing onto Spruce Village Park with playground at top of hill. Daycare and other amenities across from park. Everything is spacious in this almost 2200 sq.ft. home. Great room concept featuring island in kitchen, 3 way fireplace in living room, and large dining with door to deck. Walk through pantry from inside garage door to kitchen. Hardwood and ceramic throughout the main floor. Upstairs features a huge family room looking out onto the south facing yard and park. Main 4 pce. bath has lots of room and soaker tub. Both secondary bedrooms have lots of space for the kiddies. The primary bedroom tops it off with french doors into huge space, large windows, and walk in closet. The 5 pce. ensuite has dual sinks, beautiful decor, soaker tub, and separate shower! The basement is large and partly finished with drywall and electrical, partly finished 3 pce. bath as well. Large laundry area and adjacent huge storage/cold room. Furnace was replaced 1.5 years ago! (id:63502)
Maxwell Polaris
#42 11 Dalton Li
Spruce Grove, Alberta
Welcome to Spruce Grove’s new 50+ adult living community in Deer Park. This new build bungalow offers a bright, spacious open-concept layout with a kitchen featuring quartz countertops, stainless Steel Appliances, under counter lightening, soft-close drawers, and a walk-in pantry, seamlessly flowing to the dining and living areas, hi-lilting a cozy electric fireplace. The main floor boasts a large primary suite with walk-in closet and ensuite with twin sinks, a second bedroom, and main floor laundry. The finished basement expands your living space with a rec room, third bedroom, 4-piece bath, and generous storage. Enjoy a Heated double attached garage, welcoming front porch, rear deck, and included lawn/snow maintenance for year-round ease. Ideally located near parks, walking trails, and amenities, this home blends modern style with everyday comfort. (id:63502)
Maxwell Progressive
#13 603 Orchards Bv Sw
Edmonton, Alberta
Welcome to this stunning 2023-built townhouse, offering the perfect blend of modern style and functionality. This spacious corner-lot home features three bedrooms, two and a half bathrooms, and a Unfinished basement. Enjoy the convenience of an attached double-car garage with visitor parking just behind the house. Step inside to find an open-concept layout that seamlessly connects the living, dining, and kitchen areas. The sleek kitchen is perfect for cooking enthusiasts, and the spacious bedrooms provide a comfortable retreat at the end of the day. Outside, you’ll love the deck area, ideal for outdoor relaxation and entertaining. Plus, with parks, playgrounds, and various amenities just a short distance away, this location has it all. Don’t miss the chance to make this beautiful townhouse your new home! (id:63502)
Exp Realty
11819 75 Av Nw
Edmonton, Alberta
One of Belgravia’s best locations, walking distance to the hospitals, the UofA, the walking /biking trails of the river valley, 2 LRT stations & a short commute to the Royal Mayfair GCC & downtown. This solid 1398 sq ft all brick bungalow is just waiting for an imaginative new owner to bring this home into today with a new contemporary look & feel. Imagine the possibilities with this 4-bed 3-bath home that sits on a huge 8395 sq ft lot. Starting with a super bright living room, the main floor features a spacious dining area & kitchen, a 4-pce main bath, & 3 BDRMS one with a 3-pce ensuite & W-I closet. With high ceilings, the fully developed basement is well planned & includes a huge RR with a wet bar, an extra bedroom, a 3-pce bath, a den/office, & plenty of storage. This home has upgraded windows, an HE furnace, laminate flooring, a single heated attached garage, a patio area & a large sunny south yard with alley access. With immediate possession, make this custom-built home into your Belgravia Beauty! (id:63502)
Royal LePage Noralta Real Estate
6130 Maynard Cr Nw
Edmonton, Alberta
Welcome to this stunning 2,505 sq ft home in desirable McTaggart, offering 3,703 sq ft of total living space with its fully finished basement. The main floor impresses with soaring ceilings, a grand foyer with an elegantly crafted staircase, and a spacious open-concept layout. The chef’s kitchen features granite countertops, a large island, and ample cabinetry, flowing into the inviting family room with a cozy fireplace. A formal dining room, bright living room with cathedral ceilings, and a main floor den with a window—perfect for a home office or extra bedroom—add versatility. Completing the main level are a large mudroom, main floor laundry, and central air conditioning.Upstairs, find four generously sized bedrooms, including a luxurious primary suite with a 5-piece spa-inspired ensuite and jetted tub. The fully finished basement offers space for recreation, a dedicated gym, and a stylish bar counter. Close to schools, shopping, and with easy highway access for a quick commute! (id:63502)
RE/MAX Elite
