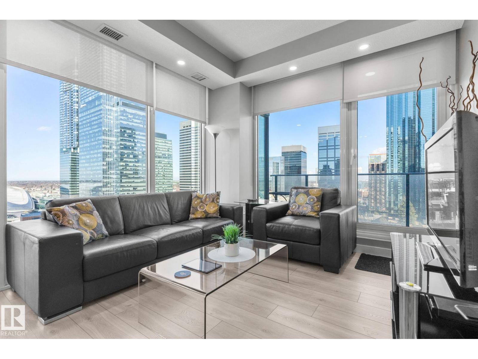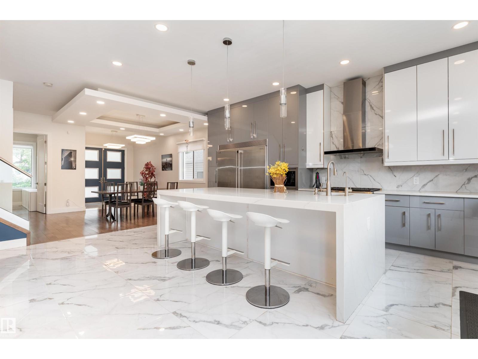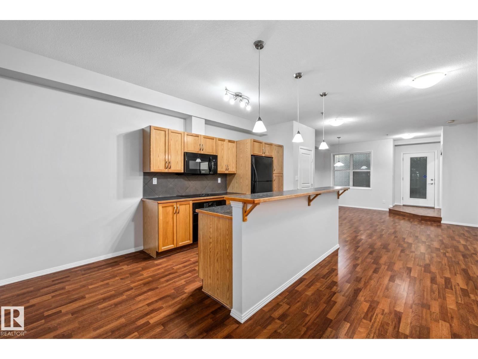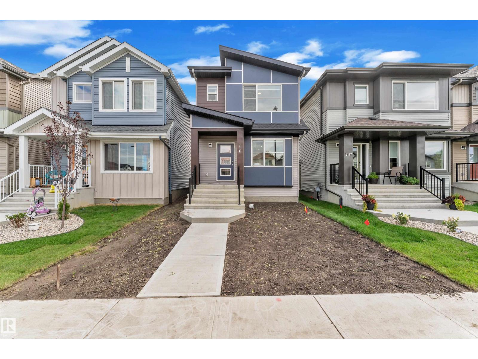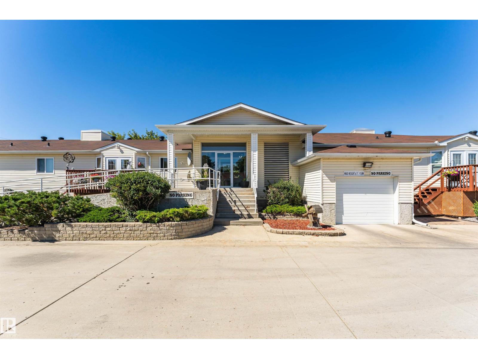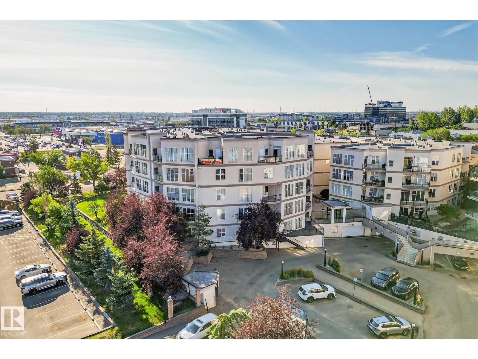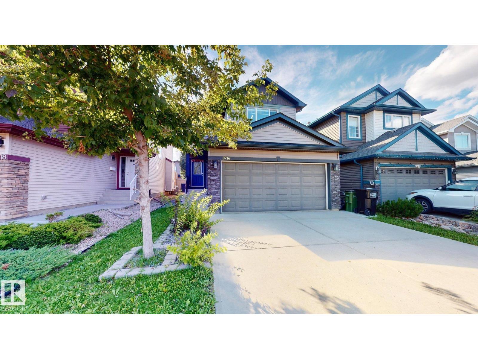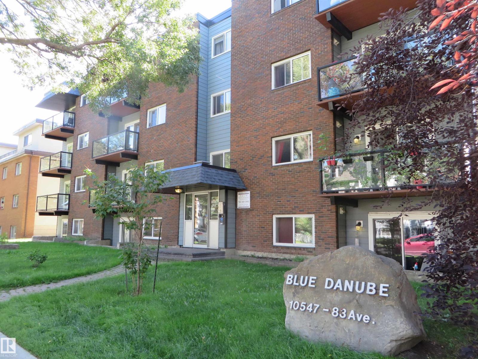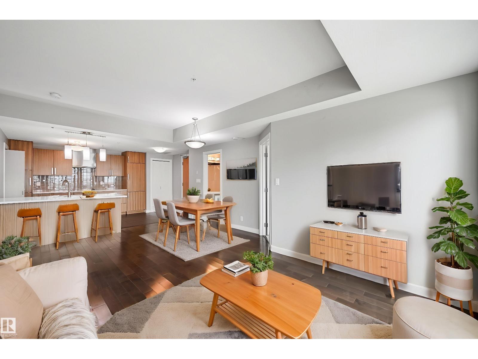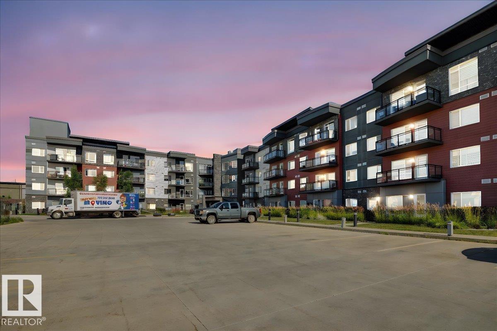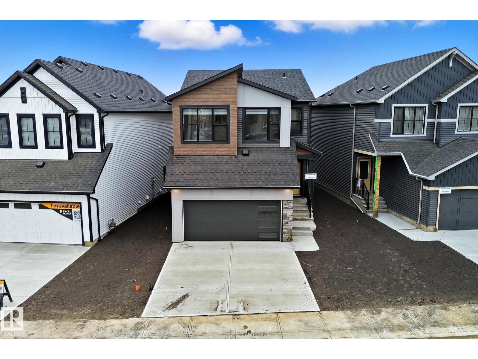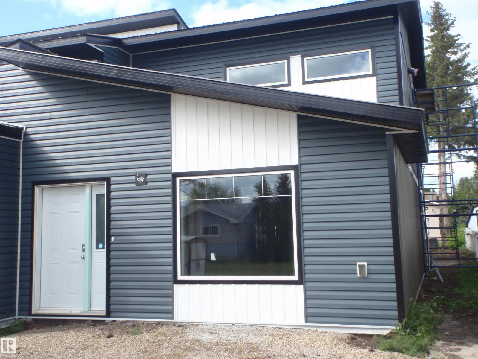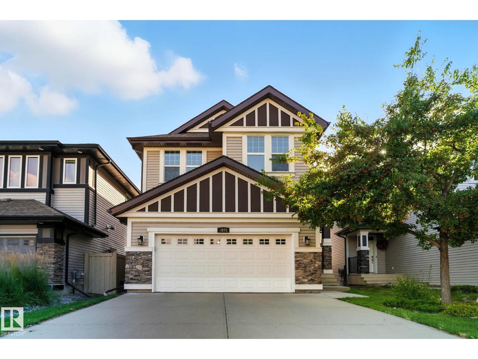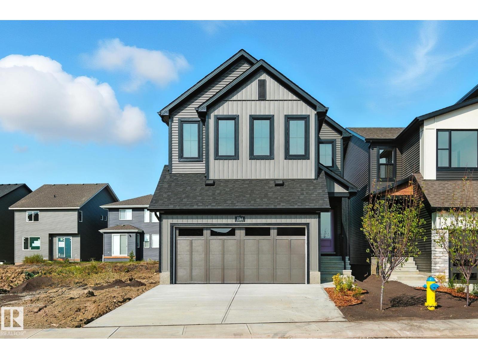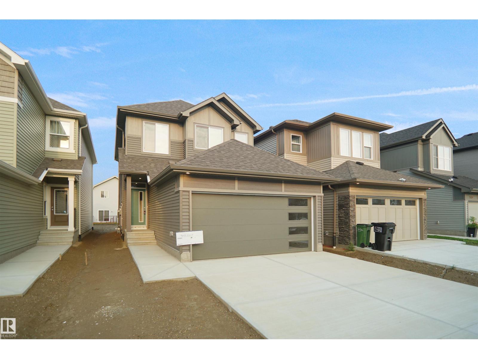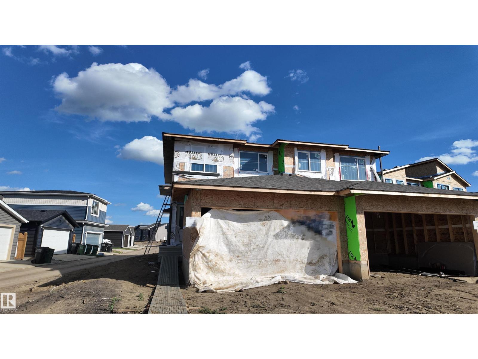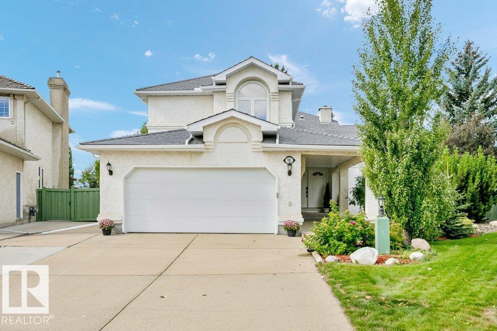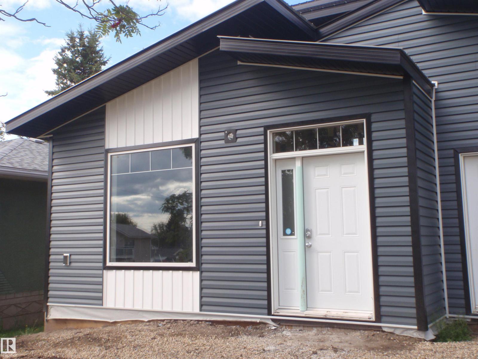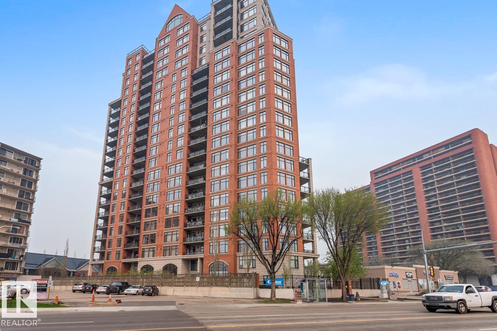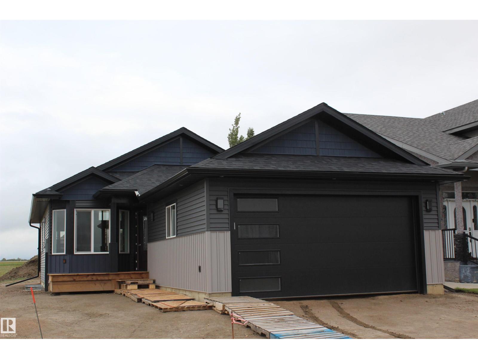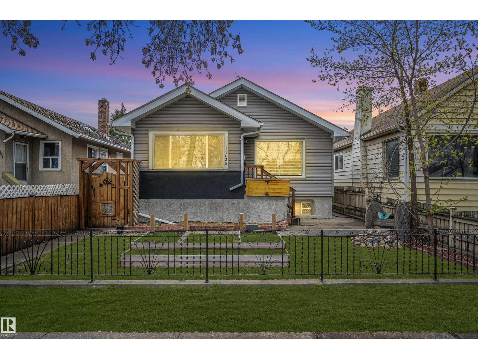#1603 10180 103 St Nw
Edmonton, Alberta
Looking for a turn key lifestyle or investment opportunity? Encore Tower is a sleek and modern designed building located just steps from the ICE District, Rogers Arena, and 104 Street amenities. This incredible 2 bedroom, 2 bathroom unit offers one of a kind, unobstructed views of the Downtown skyline. Featuring luxury Vinyl Plank flooring, a modern kitchen design with stainless steel appliances, quartz counters and eat-in bar, spacious living area with 9' ceilings, and floor to ceiling windows. The primary bedroom offers its own private 3pce ensuite and walk-in closet. In-suite laundry and convenient garbage chute on every floor. Living in this spectacular tower comes with one titled underground parking stall. The building comes with some amazing perks, including concierge service, 24hr security, access to the 4th floor rooftop hot tub, outdoor sun lounge with private cabanas, exclusive fitness centre, and social room. (id:63502)
Royal LePage Noralta Real Estate
7306 106 St Nw
Edmonton, Alberta
Luxurious 8-bed, 8-bath home with a light-filled den, offering nearly 3,800 sq ft of finished living space. This property includes a fully legal 4-bed basement suite with high ceilings, radiant floor heating, full kitchen, in-suite laundry, two en-suites, and a third shared bath—ideal for investors, large families, or multigenerational living. Minutes from the U of A, Whyte Avenue, and walking distance to top K-12 schools! The main floor boasts an expansive open-concept living and dining area, a modern gas fireplace, and a chef's kitchen featuring a Wolf, Electrolux, and Bosch appliances. A main floor flex room could be a bedroom or a den; a full bath adds versatility. Upstairs, four large bedrooms each have their own en-suite, with the primary suite offering a spa-like bath, walk-in shower, and walk-in closet. A second-floor laundry room provides added convenience. Recent upgrades include a new sink, touchless faucets, smart door locks, Culligan water system, Gemstone hidden lights, and garage storage. (id:63502)
Exp Realty
#127 4831 104a St Nw
Edmonton, Alberta
Immaculate and freshly painted, this 1,052 sq ft condo with 10' ceilings in Empire Park is a must-see! The open-concept living and dining areas feature laminate flooring and oversized windows, creating a bright and airy atmosphere. The kitchen utilizes a large eat-at island and includes all appliances. Step outside to a spacious, private, south-facing patio that backs onto grass and trees—perfect for relaxing. The unit has two bedrooms, including a large primary suite plus walk-in closet and a three-piece ensuite with a walk-in shower. The second bedroom is ideal for a den or office. A four-piece main bath, in-suite laundry, and a storage locker add to the convenience. A rare titled tandem parking stall for two vehicles is included! Located in a prime spot, you'll enjoy a great walk score with easy access to grocery stores, shopping, the Italian Centre, and major commuter routes. Don't miss this opportunity for a fantastic home in a sought-after location! (id:63502)
Rimrock Real Estate
7129 46a St
Beaumont, Alberta
Hot New Listing in Le-Rêve! This highly upgraded 1,430 sq. ft. single-family home is a showstopper! Featuring a parking pad for 2 cars, a total of 4 bedrooms, 3.5 baths, and a bright bonus room, it’s designed for modern living. Enjoy a chef-inspired kitchen, spa-style bathrooms, eye-catching feature walls, and all appliances included! Adding even more value, this home offers a fully finished basement with a separate entrance that has 1 bedroom, a full bath, and a second kitchen—perfect for extended family . Immaculately clean and move-in ready, this beauty is perfectly located close to parks, shopping, schools, and all amenities—plus just a short walk to the popular Old Yale Pub. Don’t wait—homes like this in Le-Rêve don’t last long! (id:63502)
Initia Real Estate
#207 10502 101 Av
Morinville, Alberta
ADULT BUILDING & MOVE IN READY! Take a look at this 1 bedroom 45+ Adult Condo located in West Willow Court in Morinville. This this cozy, open concept unit done up in neutral colors. This unit offers a corner kitchen with ample cabinet and counter space extra shelves above the sink plus a newer fridge. The living room has large garden doors that open up to a nice size West facing deck. This unit also boasts in suite laundry that is easy accessible. The Primary bedroom boasts a large window and double closet with vinyl plank flooring in main area!. This building is well maintained and well managed and has a secure main entrance with intercom, a mobility accessible ramp, an elevator that takes you to the activity room, party rooms, 2 rentable guest suites and to the heated underground garage. 1 TITLED PARKING STALL IS INCLUDED! As well as your own Storage Unit. Heat, Water, Garbage and more are included in the monthly condo fees. Small Dogs are welcome with Board Approval! Come see it soon! (id:63502)
RE/MAX Real Estate
#403 4835 104a St Nw
Edmonton, Alberta
Gorgeous, contemporary 2 bedroom condo in desirable location with great access to all amenities! Bright and spacious 4th floor location with 9' ceilings, open layout and floor to ceiling windows. Brand new stainless kitchen appliances and updated countertops with new undermount sink. Large balcony with gas BBQ hookup, in suite laundry and heated, underground (titled) parking with storage. Very close to major arteries (Calgary Trail, Whitemud Fwy), shopping (Superstore and Italian Centre across the street and Southgate mall a few blocks away). Public Transportation, schools, U of A, YEG (id:63502)
Maxwell Polaris
8716 Carson Wy Sw
Edmonton, Alberta
PRICED TO SELL! Stunning 2-storey in CHAPPELLE, built 2017, walking distance to Donald R. Getty School, shopping & transit. Unique 1,800+ sq. ft. floor plan with CENTRAL A/C, 9’ ceilings, composite oversized rear deck, concrete sidewalks & low-maintenance backyard. Main floor offers den, spacious family room w/gas fireplace, gourmet kitchen w/dark ceiling-height cabinetry, granite counters, tile backsplash & SS appliances, plus laundry. Upstairs: large master w/WIC, 4-pc ensuite w/stand-up shower & soaker tub, 2 more bedrooms & full bath. Oversized bonus room w/door can serve as 4th bedroom. Basement ready for your ideas w/rough-in plumbing. Double attached garage. Enjoy a modern layout, premium finishes & move-in ready comfort in a vibrant family community with parks, trails, playgrounds & nearby shops—your dream home awaits! (id:63502)
Century 21 Quantum Realty
#102 10547 83 Av Nw
Edmonton, Alberta
This upgraded contemporary 1 bedroom, 1 bathroom main floor corner unit is perfectly located on a quiet tree lined street just steps away from Whyte Ave amenities including boutique shopping's, causal trendy dining, pubs, year-around farmer markets & more. Spacious, bright & open plan featuring large living room w/patio doors to enclosed patio, gallery style kitchen with maple cabinetry, granite counter top& tile back splash. Generous sized bedroom w/ mirror closet door. In suite laundry, maple hardwood & tiled floorings, decorative crown moldings, oversized windows and comes with one energized parking stall. Well maintained building in an outstanding location with easy access to U of A, Public transit, Downtown corridor, river valley trails & more. Affordable & a great buy starter/revenue home. (id:63502)
Maxwell Devonshire Realty
#1007 10055 118 St Nw
Edmonton, Alberta
A MUST SEE! Welcome to the SERENITY. This bright 2 bedroom 2 bathroom home allows tons of natural light with floor to ceiling windows. High quality finishes throughout with quartz countertops & engineered hardwood flooring. This open concept living & dining area make this a great home to entertain & the chefs kitchen has an abundance of counter space, double SS sink, upgraded microwave hood fan, dishwasher, tile backsplash & newer stainless steel appliances. The primary bedroom has a 3 piece ensuite with a walk-in shower. The second bedroom has a walk through closet to the 4 piece bathroom. Other features include insuite laundry, A/C & gas BBQ outlet on deck & heated titled underground parking #125. Condo fees include all utilities, building maintenance, exterior insurance & professional management. Amazing location on Jasper Avenue close to restaurants, public transit, steps the Promenade & quick access to the river valley trails, Brewery District, Ice District & U of A. Move in ready! (id:63502)
RE/MAX Elite
#311 7508 Getty Green Gate Ga Nw
Edmonton, Alberta
RARE Find in a Steel & Concrete Building! This 3rd-floor, 1-bedroom, 1-bath beauty blends quality construction with modern style—perfect for downsizers or first-time buyers. Soak up all-day sunshine with south exposure and airy 9’ ceilings, or unwind on your PRIVATE balcony (yes, it has a gas line!). The stylish kitchen features quartz counters, upgraded cabinetry, and sleek finishes, while the bright living area boasts large windows and durable laminate flooring. Enjoy year-round comfort with heat pump heating and cooling. Your spacious bedroom includes a walk-through closet to the full bath for smart, easy living. Secure underground parking adds peace of mind. Don't forget about the TITLED STORAGE LOCKER that can keep all your larger items safe and secure. All this in an unbeatable location—steps to West Edmonton Mall, Costco, cafes, groceries, Whitemud, Henday, and more. Move-in ready and waiting for you! Exceptional value being offered, do not wait! (id:63502)
Century 21 All Stars Realty Ltd
9102 Elves Lo Nw Nw
Edmonton, Alberta
Located in the highly sought-after community of Edgemont in West Edmonton, this beautifully designed 2-storey home offers 4 spacious bedrooms, a main floor den, upper floor laundry, and a generous bonus room. The open-concept main floor features elevated ceilings and a chef-inspired kitchen with quartz countertops throughout and a massive walk-in pantry. ITS ALL INCLUDED: Full yard landscaping scheduled for completion next summer, ALL appliances included, Air Conditioning, Blinds throughout, and Move In Concierge service. Enjoy the convenience of a side entrance, ideal for a future basement suite, and the comfort of higher 9' ceilings on both the main and basement levels. West-facing backyard provides evening sun. Walking distance to playgrounds, a strip mall, daycare, and scenic ravine trails—this home perfectly combines lifestyle and location. A must-see for families looking for space, style, and future potential! *Driveway has been poured making it easy to move in this year (id:63502)
Century 21 All Stars Realty Ltd
#107 530 Watt Bv Sw
Edmonton, Alberta
2 bed 2 parking with Very low Condo Fee ---------Be impressed by this 2-bedroom (including a Bedroom-sized den) and 2 Parking spots (Underground and Surface) condo in Walker Lake Landing—where smart design meets great value. The Beautiful kitchen shines with granite countertops, soft-close cabinets, and sleek black appliances. Relax in the spa-inspired bathroom with its tile-surround soaking tub. The primary bedroom is roomy with a wide closet, and the den is equally large—perfect for guests, a home office, or hobbies. Enjoy two parking stalls (one heated underground, one energized surface), in-suite laundry, A/C rough-in, and the lowest condo fees in the building. All this in a prime location near Anthony Henday, rec centres, and only 15 minutes from Edmonton International Airport. Currently Tenants are living in the Apartment. (id:63502)
Venus Realty
4416 55 Av
Barrhead, Alberta
BRAND NEW Half Duplex, with 1442 sqft, 3 bdrms PLUS LOFT. The main floor features a large living room, a kitchen-dining room area, the master bedroom with 4-pc combo ensuite-main bathroom, laundry room and mechanical room. The concrete slab has IN-FLOOR HEAT with 2 zones on the main level (combination hot water tank-heater) Upstairs you are greeted by a spacious LOFT overlooking the downstairs living room....and then on to another full 4-pc bath and 2 bedrooms. A fence will be built along the west property line. At this point of construction, YOU STILL HAVE OPTIONS for paint colors, type of flooring and color of appliances. Comes with 5-yr new home Warranty. Taxes are estimated and GST is included. (id:63502)
RE/MAX Results
3875 Agar Green Sw
Edmonton, Alberta
Located in the desirable Allard community, this beautiful home backs onto a school park, offering peaceful views with no walking path for enhanced privacy. Featuring 3 bedrooms and 2.5 bathrooms, it welcomes you with a large foyer with an extra side window and a functional mudroom for everyday convenience. The spacious U-shaped kitchen with a large island is ideal for hosting family and friends, complemented by a pantry and abundant cabinetry for storage. A generous great room with a tile-faced gas fireplace provides a cozy gathering space. Enjoy a sun-filled interior with southwest backyard exposure and additional side windows. The luxurious primary suite features his-and-hers walk-in closets, dual vanities, and a makeup desk. Two generous guest bedrooms and a versatile bonus room upstairs offer space for work, play, or relaxation. (id:63502)
Century 21 All Stars Realty Ltd
1726 Westerra Wd
Stony Plain, Alberta
Welcome to the all new Brea built by the award-winning builder Pacesetter homes and is located in the heart of Lake Westerra and just steps to the walking trails. As you enter the home you are greeted by luxury vinyl plank flooring throughout the great room, kitchen, and the breakfast nook. Your large kitchen features tile back splash, an island a flush eating bar, quartz counter tops and an undermount sink. Just off of the kitchen and tucked away by the front entry is a 2 piece powder room. Upstairs is the Primary retreat with a large walk in closet and a 4-piece en-suite. The second level also include 2 additional bedrooms with a conveniently placed main 4-piece bathroom and a good sized bonus room. Close to all amenities and easy access to Yellow head trail and stone plain trail. *** Home is under construction and almost complete the photos being used are from the exact home recently built colors may vary, this home will be complete by November 2025 *** (id:63502)
Royal LePage Arteam Realty
2364 Muckleplum Wy Sw
Edmonton, Alberta
Welcome to the Rosewood by Excel Homes, nestled in the heart of The Orchards community. Thoughtfully designed with families in mind, this Built Green Certified home is 4 bedroom, 3 full bath and 2270 sq ft. Featuring a Den with full bath on the main floor. A side entrance and efficient basement design with 9’ ceilings allow for potential future revenue suite development. ITS ALL INCLUDED: Full yard landscaping scheduled for completion next summer, all appliances included, Air Conditioning, Blinds throughout, and Move In Concierge service making moving a breeze! Enjoy the lifestyle The Orchards offers, with two schools within walking distance, splash park, playground, tennis courts, skating areas, community garden, clubhouse, and quick access to shopping, dining, and entertainment at South Edmonton Common—just 10 minutes away. Whether you’re growing your family or looking for more space, this home has it all. (id:63502)
Century 21 All Stars Realty Ltd
1722 Westerra Wd
Stony Plain, Alberta
Welcome to the Kaylan built by the award-winning builder Pacesetter homes and is located in the heart of Lake Westerra and just steps to the neighborhood parks and walking trails. As you enter the home you are greeted by luxury vinyl plank flooring throughout the great room, kitchen, and the breakfast nook. Your large kitchen features tile back splash, an island a flush eating bar, quartz counter tops and an undermount sink. Just off of the kitchen and tucked away by the front entry is main floor den and full bathroom. Upstairs is the master's retreat with a large walk in closet and a 4-piece en-suite. The second level also include 2 additional bedrooms with a conveniently placed main 4-piece bathroom and a good sized bonus room. This home also comes with a side separate entrance perfect for future legal suite development. This home backs on to the greenspace for added privacy *** Under construction photos used are from a previously built home same style, will be complete by November*** (id:63502)
Royal LePage Arteam Realty
1724 Westerra Wd
Stony Plain, Alberta
Welcome to the Sampson built by the award-winning builder Pacesetter homes and is located in the heart of Lake Westerra and just steps to the neighborhood park and schools. As you enter the home you are greeted by luxury vinyl plank flooring throughout the great room, kitchen, and the breakfast nook. Your large kitchen features tile back splash, an island a flush eating bar, quartz counter tops and an undermount sink. Just off of the kitchen and tucked away by the front entry is a good size den / flex room and a 2 piece powder room. Upstairs is the master's retreat with a large walk in closet and a 3-piece en-suite. The second level also include 2 additional bedrooms with a conveniently placed main 4-piece bathroom and a good sized bonus room. Close to all amenities and easy access to the Yellowhead. This home backs on to the green space *** This home is under construction and the photos used are from the same exact built home but colors may vary, slated to be complete this coming October *** (id:63502)
Royal LePage Arteam Realty
5621 Hawthorn Wy Sw
Edmonton, Alberta
Welcome to the Emerson by Excel Homes, located in the vibrant Orchards community. Designed with families in mind, this Built Green Certified home offers 3 bedrooms, 2 1/2 baths, and over 1,460 sq. ft. of thoughtfully planned living space. It features a side entrance and an efficient basement layout, providing the option for a future revenue suite. ITS ALL INCLUDED: Full yard landscaping scheduled for completion next summer, all appliances included, Air Conditioning, Blinds throughout, and Move In Concierge service making moving a breeze! Experience the incredible lifestyle The Orchards has to offer, with two schools within walking distance, a splash park, playground, tennis courts, skating areas, a community garden, a clubhouse, and quick access to shopping, dining, and entertainment at South Edmonton Common—just 10 minutes away. Whether you’re starting a family or simply need more space, this home is ready to meet your needs. Some photos are renderings and are representational. (id:63502)
Century 21 All Stars Realty Ltd
781 Wells Wd Nw
Edmonton, Alberta
MOVE IN READY! Well maintained 2 storey home on a large 819 sq.m lot in family friendly community of Wedgewood Heights. All the heavy lifting has been done with new 50 year Euroshield shingles(2024), new eavestroughs(2024), new hot water tank(2024), newer furnace(2022) & triple pane windows throughout. Main floor features hardwood flooring & ceramic tile, updated kitchen with high end stainless steel appliances, spacious dining, breakfast nook, laundry & den that could serve as a bedroom. Upstairs offers three bedrooms, the primary is spacious with walk in closet + updated ensuite offering his & her sinks, soaker tub & walk in shower. Additional 4 piece bath completes the upstairs. Basement is fully finished with a second kitchen, two bedrooms, full bathroom, rec room with gas fireplace & space for additional laundry room. West facing backyard is a delight with ample gardening space, large shed, & lovely water feature. Central AC & updated lighting/hardware in home. Close to Wedgewood ravine & park! (id:63502)
Ab Realty Ltd
4418 55 Av
Barrhead, Alberta
BRAND NEW Half Duplex, with 1442 sqft, 3 bdrms PLUS LOFT. The main floor features a large living room with 9-foot ceiling, a kitchen-dining room area, the master bedroom with 4-pc combo ensuite-main bathroom, laundry room and mechanical room. The concrete slab has IN-FLOOR HEAT with 2 zones on the main level (combination hot water tank-heater) Upstairs you are greeted by a spacious LOFT overlooking the downstairs living room....and then on to another full 4-pc bath and 2 bedrooms. A fence will be built along the west property line. At this point of construction, YOU STILL HAVE OPTIONS for paint colors, type of flooring and color of appliances. Comes with 5-yr new home warranty. Taxes are estimated and GST is included. (id:63502)
RE/MAX Results
#402 9020 Jasper Av Nw
Edmonton, Alberta
Welcome to Jasper Properties, where luxury meets convenience. This spacious 1 bedroom + den/second bedroom condo offers 2 full bathrooms, an open concept layout, and modern finishes throughout. Recent updates include fresh paint, new flooring, and triple-pane windows for comfort and efficiency! The primary suite features a private ensuite, while the den provides flexible space for guests, a home office, or a second bedroom. Step out to your southeast-facing covered deck—perfect for morning coffee, evening stargazing, or summer BBQs. Enjoy secure underground parking, a top-tier security system, and fantastic building amenities: a fitness center, social room, and a private courtyard with gated entry and a peaceful water feature. All this in a prime location close to dining, shopping, the River Valley, and Edmonton’s vibrant downtown entertainment scene. Experience comfort, security, and style in this exceptional concrete built executive condo ready for you to call home! (id:63502)
The Foundry Real Estate Company Ltd
1 Whitetail Wy
Mundare, Alberta
Brand new home! This bungalow home features 2 bedrooms plus a den, main floor laundry, open concept kitchen and livingroom and vaulted ceilings to enjoy the morning sunshine! The basement is designed for an additional 2 bedrooms, bathroom and family room. With an attached double garage, this home sits on a corner lot in the growing community of Whitetail Crossing in Mundare. Enjoy small town living in this wonderful community only a short 40 minutes east of Edmonton. With all the amenities like grocery store, daycare, bakery, banks, restaurants, curling and hockey rinks, 18 hole golf course-all within walking distance from your new home. Town of Mundare offers a 3 year tax incentive on New Construction! (id:63502)
Kowal Realty Ltd
Century 21 Alta
11635 97 St Nw
Edmonton, Alberta
This extensively renovated 900 sq ft bungalow offers 4 bedrooms and 2 bathrooms, perfect for first-time buyers or investors alike. Ideally located just minutes from downtown, this home combines character with modern upgrades. Recent improvements include new shingles, siding, insulation, parging, sidewalk, fencing, and mostly new windows. Inside, you'll find a stylish barn wood feature wall, updated lighting, fresh laminate flooring, a fully updated kitchen with stainless steel appliances, and a refreshed full bath. The basement a rare find in this area provides extra living space, bedrooms, with a second kitchen and storage. The beautifully landscaped backyard is a private oasis with a deck and pergola built around a mature tree, a cozy firepit area, custom planters, a new oversized shed, perennials, shrubs, and elegant wood gates. (id:63502)
RE/MAX Elite
Sable Realty
