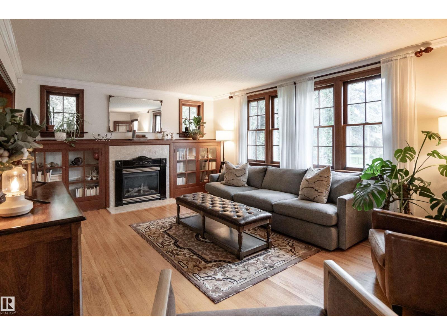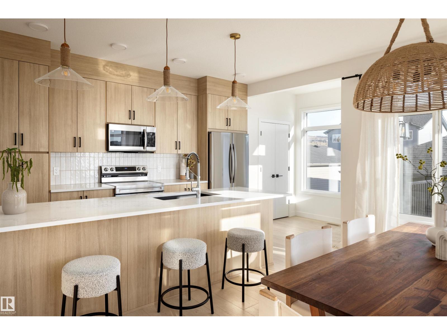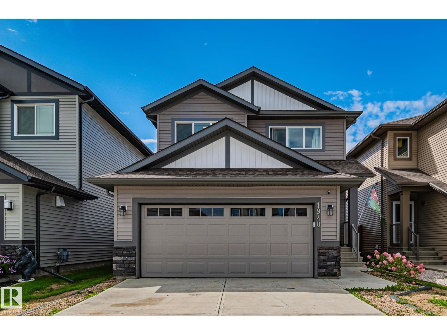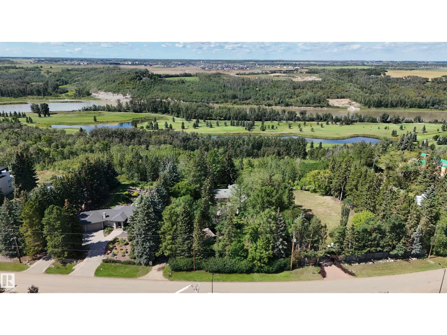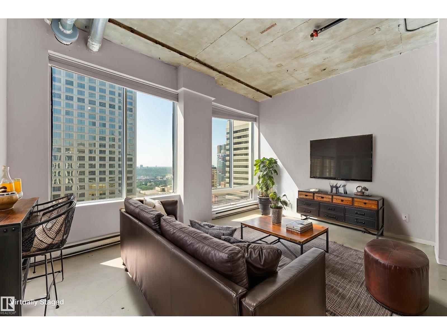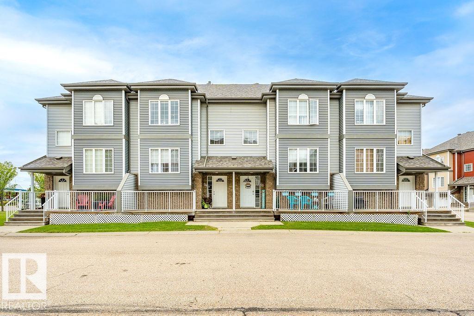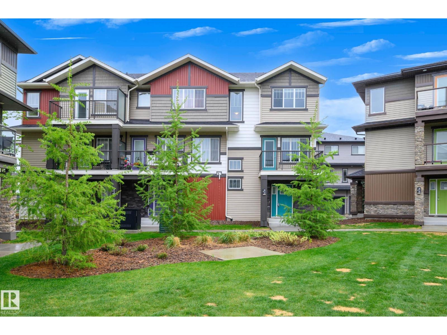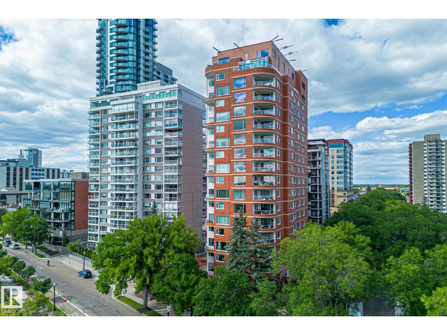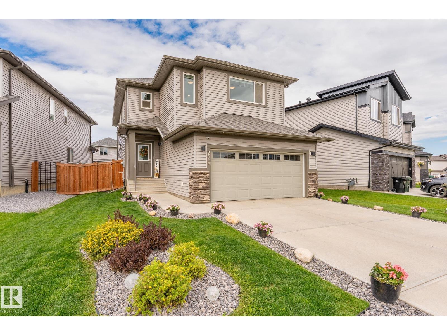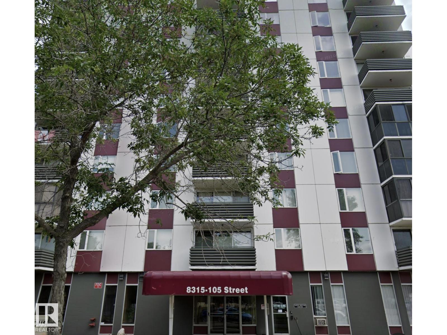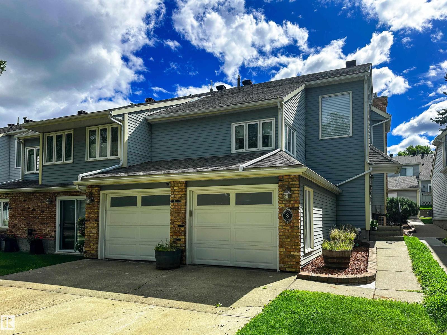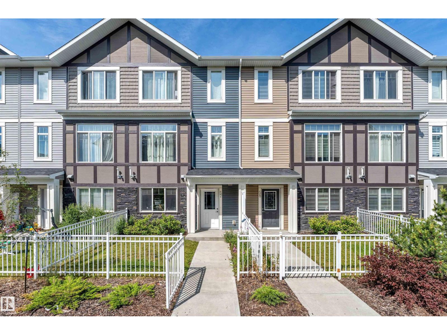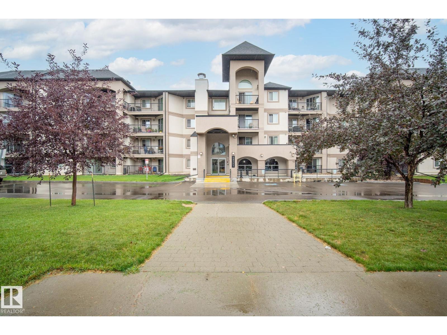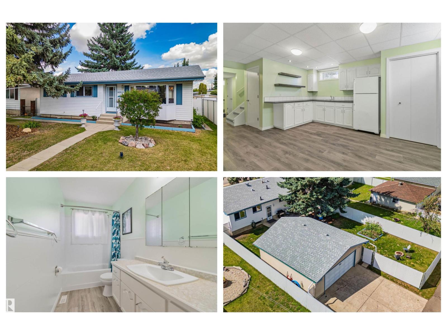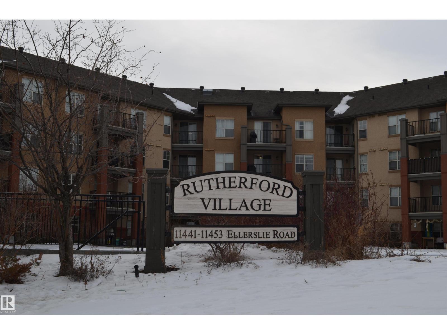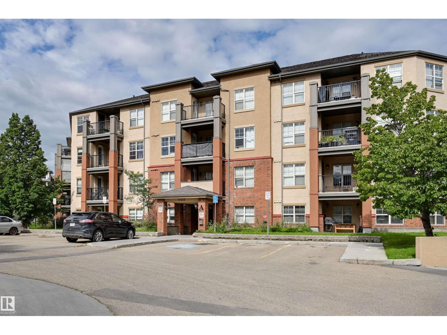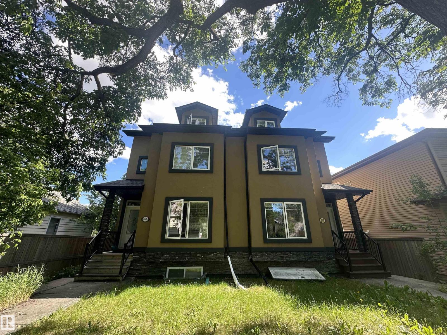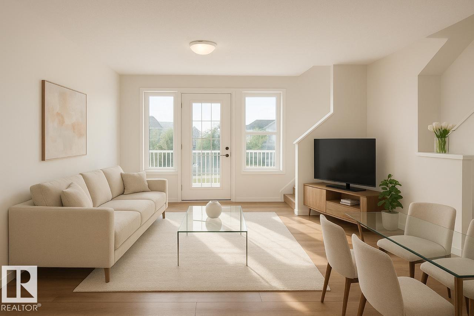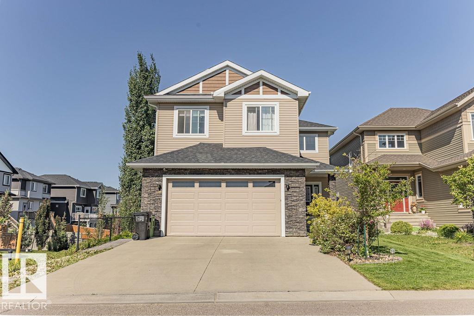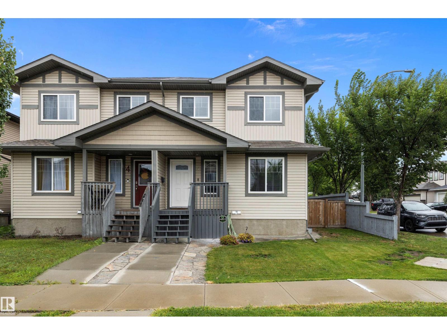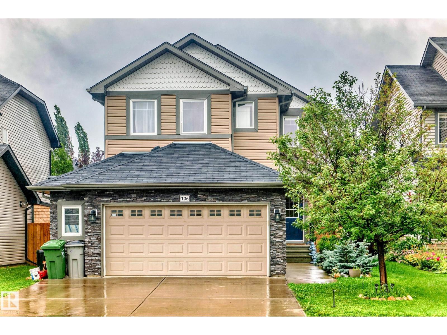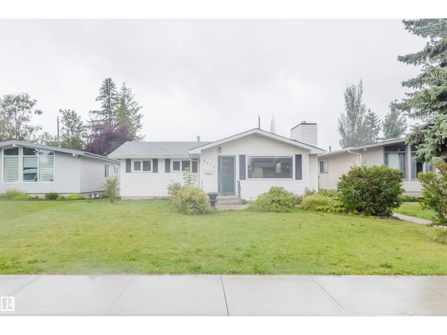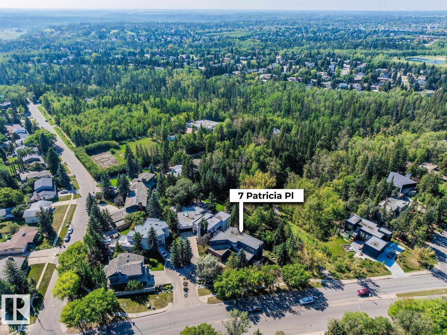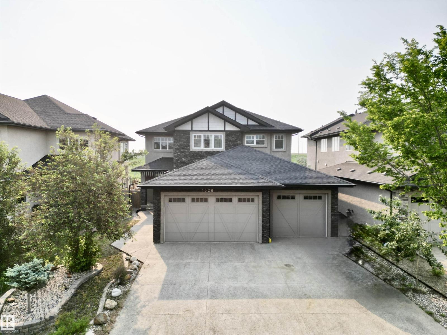10015 97 Av Nw
Edmonton, Alberta
Discover this spectacular home in Rossdale on a double lot, only steps to the River Valley with striking views of the Alberta Legislature from your front street. The main floor features a spacious open-concept kitchen with gas stove, granite counter tops and SS Appliances. The formal dining room is one of a kind w/ custom curtains that will make for a conversation piece at dinner! The cozy front living room sets the mood with a gas fire place & original built-in craftsman cabinets. The main floor primary bedroom includes a renovated 5-piece ensuite w/ a tiled shower & clawfoot tub to maintain the homes old-school charm. Upstairs, an open loft is perfect for a morning coffee, or cuddling with the family for a movie. Two generously sized bedrooms each offer built-in window nooks for reading/extra storage. The fully finished basement has 2 bedroom in-law suite with massive windows, and it's own private entrance and private patio. Major updates: plumbing, electrical, shingles, triple pane windows, and more! (id:63502)
Exp Realty
2133 Crossbill Ln Nw
Edmonton, Alberta
Discover Your Dream Home in Kinglet Gardens. Nestled in a peaceful community surrounded by nature and trails, this 3-bedroom, 2.5-bath single-family home is the perfect blend of comfort and style. Enjoy 9' ceilings on the main floor, complete with a convenient half bath. The upgraded kitchen features stunning 42 cabinets, quartz countertops, and a waterline to the fridge—ideal for modern living. Upstairs, you'll find a spacious walk-in laundry room, a full 4-piece bathroom, and 3 generously sized bedrooms perfect for your growing family. The primary suite is a true retreat, offering a walk-in closet and a luxurious ensuite with double sinks. Additional features include a separate side entrance, legal suite rough in's, parking pad, an unfinished basement with painted floors, ALL APPLIANCES INCLUDED, triple-pane windows, and a high-efficiency furnace. Buy with confidence—built by Rohit. UNDER CONSTRUCTION! Photos may differ from actual property. (id:63502)
Mozaic Realty Group
1940 Westerra Ln
Stony Plain, Alberta
Welcome to this Beautiful 2021 Coventry Home, Offering 3 Bedrooms, 2.5 Bathrooms, a Main Floor Den, and a Bright, Modern Layout! The main floor features 9’ ceilings and an open-concept design with a kitchen showcasing quartz countertops, upgraded cabinetry, a ceramic tile backsplash, stainless steel appliances, and a spacious dining nook. The great room includes a sleek electric fireplace, and a half bath is tucked beside the mudroom for convenience.Upstairs, the primary suite offers a 5-piece ensuite and walk-in closet. Two additional bedrooms, a full main bath, a large bonus room, and upstairs laundry provide functionality and comfort. This home combines modern finishes with a practical floor plan, perfect for comfortable everyday living. (id:63502)
RE/MAX River City
168 Windermere Dr Nw
Edmonton, Alberta
A rare opportunity to own one of Edmonton’s most coveted properties! Backing directly onto the North Saskatchewan River. Close to Windermere Golf & Country Club, this 0.95-acre treed estate offers unparalleled privacy and natural beauty. The property features a walk-out 5-bedroom bungalow with a fully finished basement, equipped with both attached and detached double garages. Surrounded by mature trees and expansive outdoor space, this estate provides the ideal setting to renovate, re-develop, or build your dream home. All of this is just minutes from scenic walking/biking trails, premier golf, upscale shopping, dining, and the Currents of Windermere. (id:63502)
Mozaic Realty Group
#1511 10024 Jasper Av Nw Nw
Edmonton, Alberta
Enjoy urban and River Valley views high up on the 15th floor from the only side of this building that offers River Valley views – the South Side. This 1 bed/1 bath loft style home would make the perfect home for the working professional, student, or savvy short term/long term investor! What makes Cambridge Lofts truly unique is that is downtown Edmonton’s only residential building directly connected to the Pedway system and a LRT station. This means you can leave your front door, take the elevator down to the lower level, and move all throughout downtown Edmonton without ever going outside, or owning a car/dealing with parking! It doesn’t get more walkable than this. Cambridge Lofts is one of the few buildings in downtown that feature that true loft style character with those beautiful high exposed ceilings, as well as one of the few buildings in the entire city that currently allow Airbnb! Schools, shopping, dining and entertainment are all within walking distance of this prime location! (id:63502)
Exp Realty
#54 5102 30 Av
Beaumont, Alberta
Welcome to this beautifully designed 2-storey townhouse condo that offers the perfect blend of comfort, space, and convenience. Featuring two large primary bedrooms—one with a 4-piece ensuite and a spacious walk-in closet, and the other with its own private 3-piece ensuite—this home is ideal for those seeking privacy and functionality. The main level includes everything you need, including a spacious open-concept living area filled with natural light, a functional kitchen and dining space, and a convenient 2-piece bathroom. Step outside onto the large west-facing deck to enjoy sunny afternoons and evening relaxation. Central air conditioning keeps the home cool through the summer, while a Mid-efficiency furnace provides warmth during the cooler months. The property is fully finished and includes an oversized tandem double garage, offering ample space for parking, storage, or your favorite tools and toys. Located within walking distance to schools, shopping, restaurants, and more! (id:63502)
RE/MAX Real Estate
#84 1530 Tamarack Bv Nw
Edmonton, Alberta
Welcome to this stylish & spacious townhome where modern comfort meets thoughtful design. This well-maintained & beautifully presented home showcases true pride of ownership. Perfect for professionals, roommates, or small families looking for flexible living space. The open-concept main floor with contemporary finishes throughout is perfect for entertaining. A stylish, functional kitchen features upgraded stainless steel appliances and sleek cabinetry. Enjoy your morning coffee or evening relaxation on your north facing deck overlooking a tranquil green space. Upstairs you will discover 2 generously sized primary bedroom suites, each featuring its own ensuite for ultimate convenience & privacy. There is also Upper-level laundry for ease and convenience. Park in your double attached garage. Located in a vibrant, growing community with easy access to shops, schools, and transit. This immaculate, move-in-ready unit offers incredible value and lifestyle. Don't miss your chance to call Tamarack home! (id:63502)
RE/MAX Elite
#202 10010 119 St Nw
Edmonton, Alberta
Overlooking Victoria Promenade with stunning river valley and golf course views this multi-level 2-bedroom plus den 2.5-bath condo in Wîhkwêntôwin blends style, comfort and walkability. Sunlight fills the open living and dining areas featuring hardwood floors, a custom iron spindle staircase and a private southwest-facing patio with glass railing. The kitchen is beautifully finished with granite counters, solid maple cabinetry, undermount lighting, Sub-Zero fridge, Dacor oven and beverage cooler. Upstairs the primary suite includes custom California Closets, a walk-in closet and spacious ensuite. A second bedroom, full bath and home office adds flexibility. Extras include triple-pane windows (2025), new washer and dryer (2025), A/C, electric fireplace and an oversized in-suite laundry room with sink and storage. Enjoy 2 heated underground stalls, secure dual-level access and a location just steps to trails, parks and the best of downtown living. (id:63502)
Real Broker
229 Caledon Cr
Spruce Grove, Alberta
Looking for more space? This ORIGINAL owner, Coventry built home features a unique floor plan and boasts over 2,400 sqft above grade PLUS a fully finished basement w/ a custom dry bar. With a total of 6 bedrooms (5 above grade) & 3.5 bath there's more than enough room for a growing family looking for more room. This home is packed with upgrades and feat. an open concept main floor, durable vinyl plank flooring, quartz countertops throughout, s/s appliances, cozy reading nook with a double sided fireplace perfect for your morning coffee, motorized blinds, wrought iron railings, spacious bonus room, convenient top floor laundry and a generous primary bedroom complete with a sizeable walk in closet and a 5 pce ensuite incl. a deep soaker tub. Outside hosts a freshly landscaped front & backyard and a maint. free deck. Location is key as you're across the street from a pond w/ plenty of parking and steps away from schools, parks, Tri Leisure and Spruce Grove's major amenities! (id:63502)
RE/MAX Preferred Choice
#406 8315 105 St Nw
Edmonton, Alberta
Judicial listing - sold as is, where is, how is. This complex has rooftop deck with BBQ area, exercise space, and underground parking. Close to all amenities. (id:63502)
RE/MAX Elite
8 Whiteoaks Es
St. Albert, Alberta
Meticulously maintained 2-primary-suite townhouse in highly sought-after White Oaks Estates. Featuring a double front-attached garage and numerous recent upgrades, including a new 98.5 HE furnace, central A/C, hot water tank, deck, and fence—ensuring comfort and peace of mind for years to come. This unique split-level layout offers exceptional flow and character, with bright, spacious living areas that blend style and functionality. The perfectly appointed basement theater room is ideal for movie nights or entertaining guests. Enjoy the convenience of low-maintenance living in a vibrant, established community. Steps to scenic trails, top-rated schools, and nearby amenities, this home offers the perfect balance of tranquility and accessibility. An ideal choice for those seeking both comfort and lifestyle in one of St. Albert’s most desirable neighborhoods—move-in ready and waiting for you to call it home. (id:63502)
Sarasota Realty
57 2215 24 Street Nw
Edmonton, Alberta
LISTED AT UNBEATABLE PRICE-Welcome to a beautifully designed 3-storey townhome offering over 1,470 sq ft of above-grade living space, combining comfort, functionality, and style in the heart of Edmonton’s vibrant Laurel community. Upon entry, you’re greeted by a spacious foyer and a versatile unfinished space perfect for a home gym, office, or storage, alongside a dedicated utility room. Upstairs on the main level, enjoy open-concept living with a generous living room (199 sq ft) filled with natural light, a stylish kitchen (134 sq ft) featuring ample cabinetry and prep space, and an adjoining dining area (98 sq ft) – ideal for entertaining. A 2-piece powder room and in-suite laundry add everyday convenience. The top floor hosts three well-proportioned bedrooms, including a primary suite (139 sq ft) with a private 3-piece ensuite and walk-in closet, plus two additional bedrooms and a 4-piece main bath—perfect for families or guests. This home features modern design, thoughtful layout, and is steps away (id:63502)
Nationwide Realty Corp
#202 13111 140 Av Nw
Edmonton, Alberta
CARE FREE LIVING! EXCEPTIONAL VALUE in this IMMACULATE 2 Bedroom/ 2 Bathroom Original Owner Condo Backing East onto the Court Yard / Road access to the Palisades Park Villas. This Open Concept Condo offers a Functional Kitchen with an Abundance of Cabinets & Eating Bar overlooking the Dining Area & Spacious Living room. The Primary Bedroom features a Walk-In Closet & 4pce Ensuite. The 2nd Bedroom is adjacent to the 3pce Main Bathroom. Other Features: Storage/Laundry room, A/C, East Facing Covered Balcony w/a Gas Line & One Parkade Stall w/a Storage Cage. (id:63502)
Maxwell Devonshire Realty
14815 96 St Nw
Edmonton, Alberta
Welcome home! This meticulously maintained updated 1970s bungalow is the perfect family home, offering fresh paint, modern upgrades, and a spacious layout. Located in a desirable neighborhood, you're close to schools, restaurants, shopping, parks, and amenities. The main floor features 3 generous bedrooms, an open-concept living and dining area, and plenty of natural light. The recently renovated bathroom upstairs includes a newer bathtub, giving the home a modern touch. The fully finished basement with separate entrance is a great bonus, with a second kitchen and additional renovated bathroom with a shower, ideal for extra living space or family use. The large lot provides room for outdoor activities, entertaining and gardening, with the newer fence offering both privacy and security. A detached double garage with back alley access ensures ample parking and great additional storage. (id:63502)
RE/MAX Excellence
#111 11445 Ellerslie Rd Sw
Edmonton, Alberta
Rare two bedroom plus study (or third bedroom if the need is there) unit in Rutherford Village. Very spacious unit with large open living, dining and kitchen area. Two extra large bedrooms will easily accommodate King sized bedroom suites. This main floor unit has a large patio with gas hook up and is south east facing. There is one underground heated stall with locked storage cage and one outside stall directly in front of the unit. Close to all amenities such as shopping recreation centre, Anthony Henday freeway system and Hwy 2 south to Edmonton International Airport (id:63502)
RE/MAX Elite
#206 11445 Ellerslie Rd Sw
Edmonton, Alberta
Bright 1-Bedroom in Rutherford Village. This open-concept unit offers a spacious great room and kitchen with space for a dining table. The kitchen features a large eat-in peninsula with sink, ample cupboard space, and countertop for your cooking needs. The primary bedroom offers a walk-thru closet with private access to the main bathroom. Enjoy the convenience of in-suite laundry. You will appreciate the private covered balcony with a green space view, and a natural gas BBQ hookup. Underground heated parking stall plus a storage cage. Condo fees include water, heat, & electricity. Fantastic location close to the LRT, and walking & bike trails. Walking distance to grocery stores, schools. Plus close to South Common, Anthony Henday & Highway 2. PLUS this condo will be freshly painted prior to move-in date! (id:63502)
RE/MAX Excellence
10935 76 Av Nw
Edmonton, Alberta
INVESTOR ALERT! Fantastic investment property in central Mckernan location! This fully finished 3 storey half duplex home boasts a total of 8 bedrooms, 6 full baths including 4 ensuites with a separate entrance to the basement, 3 fridges & TWO sets of washer/dryer. TWO huge primary bedrooms. Very functional floor plan with great use of space. Hardwood on all above grade levels & laminate flooring in basement - NO carpet. Main floor has a bedroom & a 3 pc bath. Gourmet HUGE kitchen boasts espresso cabinets, SS appliances, granite countertops and GAS stove. Upstairs has 3 bedrooms - all with its own ensuite. Fully finished basement has 3 more bedrooms & one 4 pc bath. Separate laundry and a kitchenette. Lots of storage space on the 3rd level & basement. Oversized double detached garage with a SOUTH facing backyard. Convenient location within walking distance to UofA, grocery stores, restaurants, bus stops & Mckernan/Belgravia LRT station.Easy commute to Downtown. Incredible property with tremendous return! (id:63502)
Mozaic Realty Group
#31 1816 Rutherford Rd Sw Sw
Edmonton, Alberta
Come check out this double master suite end unit townhouse in the desirable and convenient neighbourhood of Rutherford, Southwest Edmonton. This property features a double attached garage and is conveniently located just around the corner from both a shopping center and schools. The lower level is the double attached garage, large storage area and mechanical room. Main floor boasts an open floor plan with a spacious kitchen featuring large windows, U-shaped design kitchen which allows for plenty of counter space for cooking and baking and ample cabinets for storage. The dining room is between the kitchen and the huge sun-soaked living room. From the living room are large windows and patio doors that lead to a balcony with street views. Upstairs offers 2 large master bedrooms with 4pc ensuites each. A laundry room completes the upper floor. Don't miss this clean and well maintained home! (id:63502)
Zolo Realty
4136 Charles Link Li Sw
Edmonton, Alberta
GOOD MORNING EDMONTON! Discover this stunning 2800 sq ft 4 bed, 4 full bath walkout 2-storey in the vibrant community of Chappelle! Step into the grand foyer with soaring ceilings and an elegant light fixture that sets the tone for the rest of this exceptional home. The main floor features a versatile bedroom and full bath—perfect for guests or multi-generational living—along with a spacious laundry room and direct access to the oversized 21'6 x 26'6 garage. The massive walk-through pantry leads to a chef’s dream kitchen, seamlessly connected to the open-concept living and dining area, anchored by a stylish gas fireplace. Step out onto the walkout deck—ideal for morning coffees or summer BBQs. Upstairs offers 3 generous bedrooms, each with access to a full bathroom, ensuring comfort and privacy for all. Located steps from one of Chappelle’s tranquil walking paths, this home is the perfect blend of luxury, space, and location. Don’t miss your chance to call this beauty home! (id:63502)
Maxwell Devonshire Realty
2 Roseberry Ln
Fort Saskatchewan, Alberta
Welcome to the sought-after community of South Fort & find this beautiful, immaculate 2-Storey, half duplex situated on a corner lot w/ a detached double garage. Be impressed the moment you walk in, with the beautiful hardwood floors, open concept living room with gas fireplace and large windows. The U-shaped kitchen offers granite counter tops, stainless steel appliances, with beautiful wood cabinets and nice sized eating area. Main floor laundry and 2 pc bath, complete this level. Upstairs has large primary bedroom with 4 pc en suite and w/i closet. Two more bedrooms & 4 pc bath complete this level. The basement is partially finished basement and awaits your finishing touches. Additional features include air conditioning, non pet and smoking home and great neighbors. NO CONDO FEES. A MUST SEE!!! (id:63502)
Maxwell Progressive
106 Rue Monique
Beaumont, Alberta
Welcome to this well maintained LANDMARK BUILT single-family home, located in the community of Montalet in Beaumont! This spacious and inviting property offers a perfect blend of comfort, style, and modern convenience. Home offers 3 BEDROOMS, 2.5 BATH with almost 1500 sq.ft of above ground space. The OPEN-CONCEPT main floor features a MODERN KITCHEN with UPGRADED WHITE CABINETRY, countertop, and a large center island—perfect for hosting family and friends. The living room has a great size window that brings in abundance of natural light throughout. Convenient main floor laundry & a half bath completes this level. Upper level includes BONUS ROOM, 3 BEDROOMS and 2 FULL BATHS. Primary bedroom features WALK-IN-CLOSET & ENSUITE. This home has HIGH EFFICIENT HOT WATER TANK & FURNACE. Upgrades include: NEW CARPET on stairs, NEW FLOORING on UPPER LEVEL,FRESHLY PAINTED home, UPGRADED KITCHEN with 3 NEW STAINLESS STEEL APPLIANCES, BLACK FAUCET & DOUBLE BOWL DROP IN SINK, UPGRADED LIGHT FIXTURE IN DINING ROOM, etc. (id:63502)
One Percent Realty
4616 111a St Nw
Edmonton, Alberta
This stunning 1,155 sqft bungalow on a spacious 50' x 120' lot combines modern upgrades with cozy charm in a prime location, featuring an open floor plan with elegant hardwood floors, crown molding, and a brick wood-burning fireplace (electric insert). The renovated kitchen boasts a raised eating bar, gas cooktop, and stainless steel fridge, while the main floor includes three bedrooms and an updated bathroom, all freshly painted for move-in readiness. The fully finished basement offers new flooring, a spacious rec/den, a fourth bedroom, and an additional full bath. Outside, enjoy a covered patio, newer deck with vinyl railing, newer vinyl fencing, and a double detached garage—all just steps from Southgate Centre, the LRT, and with easy Whitemud access! (id:63502)
Mozaic Realty Group
7 Patricia Pl Nw
Edmonton, Alberta
Private location nestled on Patricia Place with breath taking views located on an 11,845sqft lot backing onto the Patricia/Rio Ravine/River Valley. This stunning home has 4779sqft of finished living space including the walkout basement - 4 beds, 3 baths & an oversized double attached garage. The entire home was designed to capture the beautiful location, from the floor to ceiling windows on the main floor to the oversized windows throughout the home – the view & natural light are always in view.Entering the home, you are welcomed by marble floors & hardwood flooring, bright open spaces - including the living room with 20ft ceilings & the perfectly designed kitchen with ample preparation areas. The dining area, bedroom/home office, 3-piece bath, laundry room & boot room complete the main level. The second level lounge overlooks the living room & captures the view; the spacious primary has 2 walk-in closets & a 5-piece ensuite. The walkout basement has 2 beds, 4-piece bath, family room, movie room & more! (id:63502)
RE/MAX River City
1328 Adamson Dr Sw
Edmonton, Alberta
Executive 3200+ sq. ft. home in prestigious Allard Estates, backing onto a peaceful ravine and scenic walking trails. This stunning property features an oversized triple garage (fits up to 5 cars), stucco and stone exterior, double door entry, and a separate side entrance. Inside, enjoy large windows, upgraded lighting, coffered ceilings, designer chandeliers, and sleek modern finishes throughout. The main floor offers two spacious living areas, formal dining, a generous den, full 4pc bath, laundry, and a chef’s kitchen with stainless steel appliances, extended cabinetry, oversized island, and a walk-through pantry. A beautiful spiral hardwood staircase leads to a magnificent flex aera, four bedrooms, and 3 full baths. The luxurious primary suite boasts large walk-in closet and spa-like ensuite with a custom shower. All closets are upgraded with custom MDF shelving. Minutes from South Edmonton Common, airport, schools (including new high school), Recreation Centre, and major routes like Anthony Henday! (id:63502)
Royal LePage Noralta Real Estate
