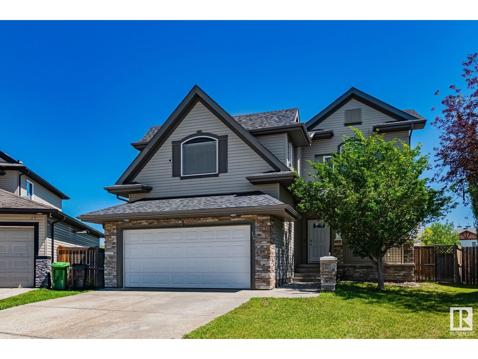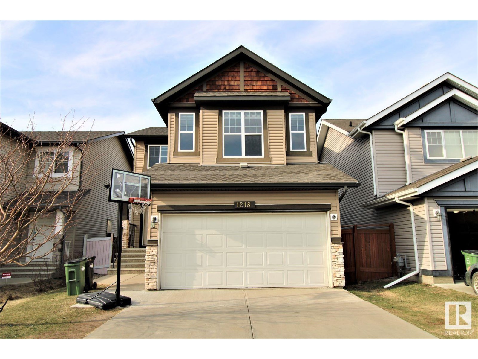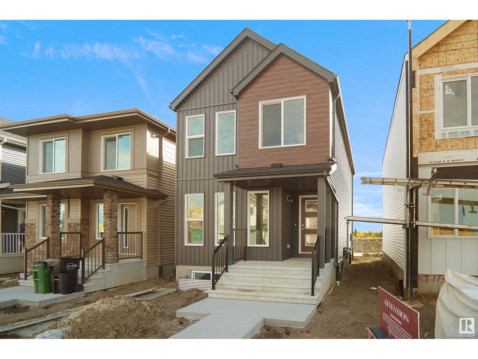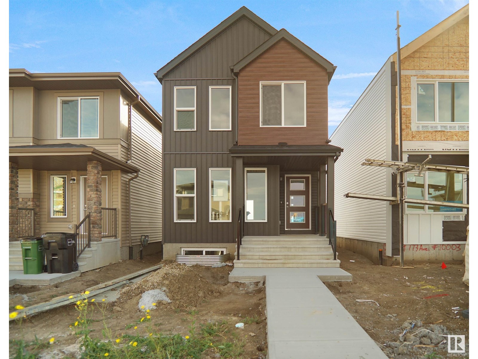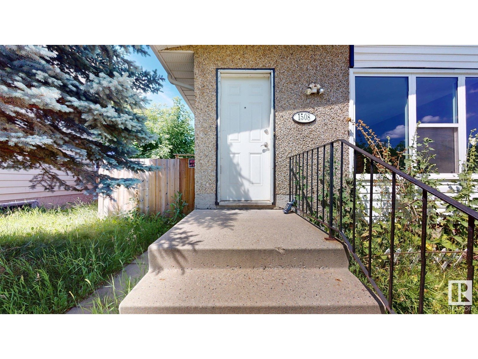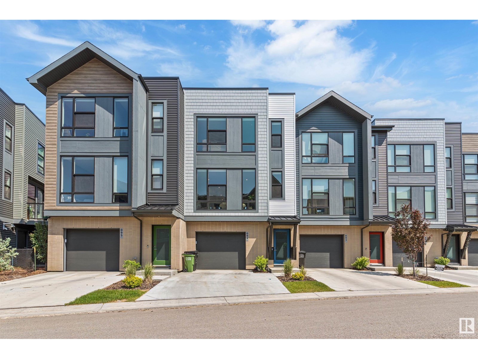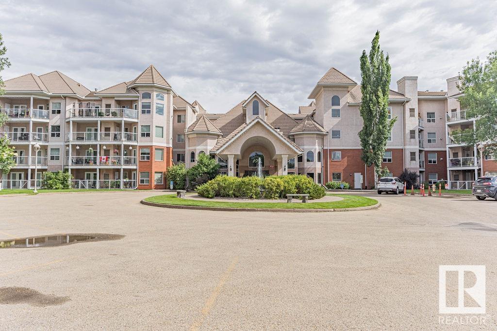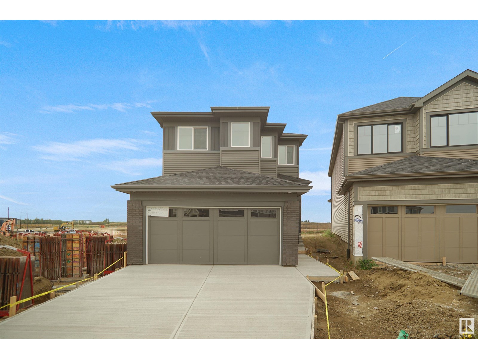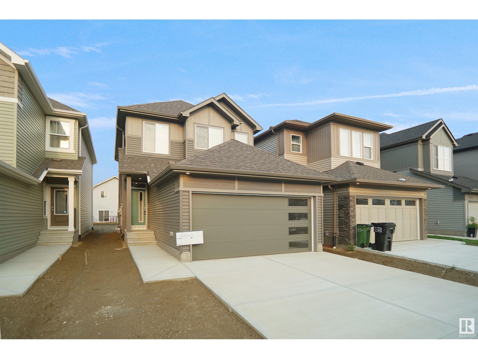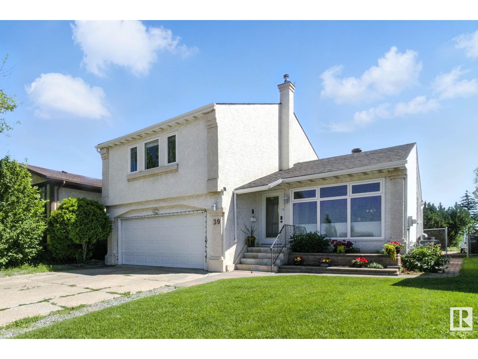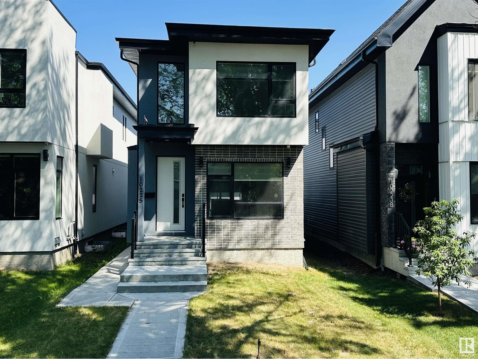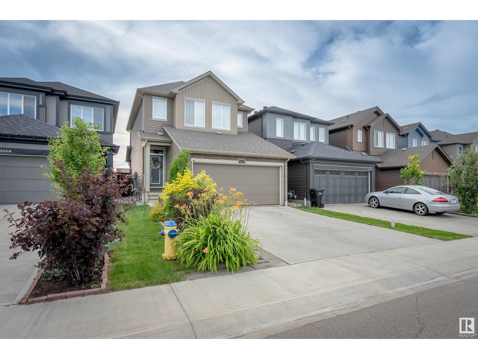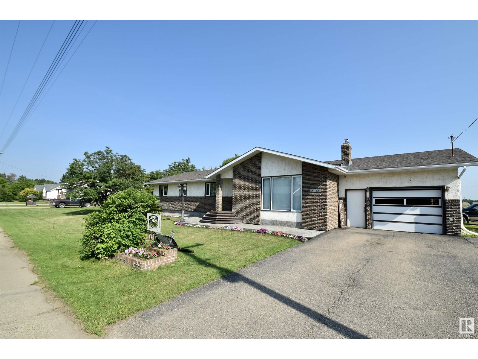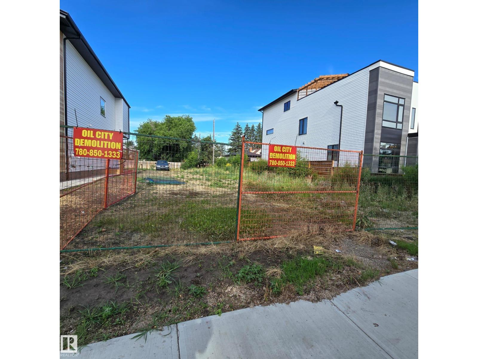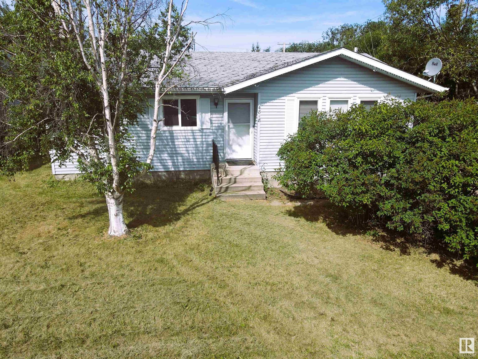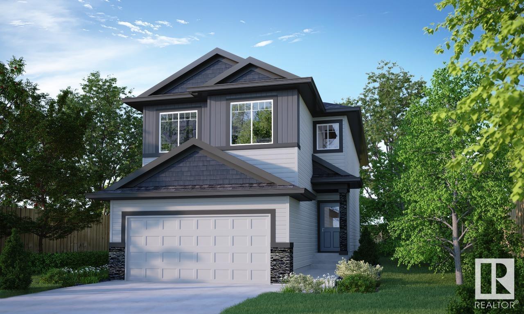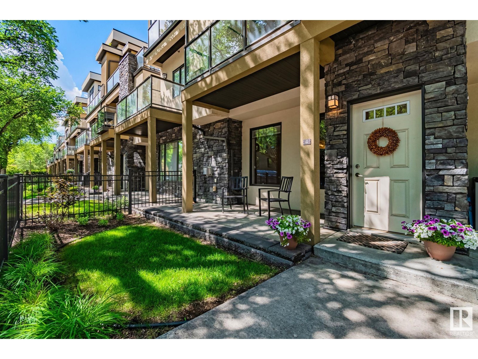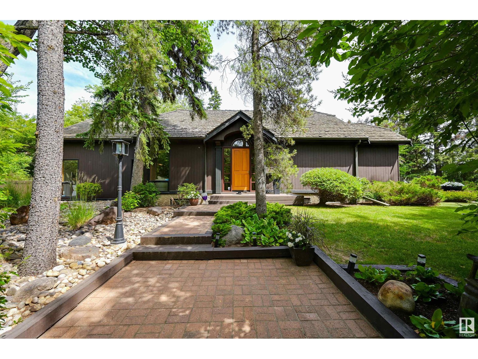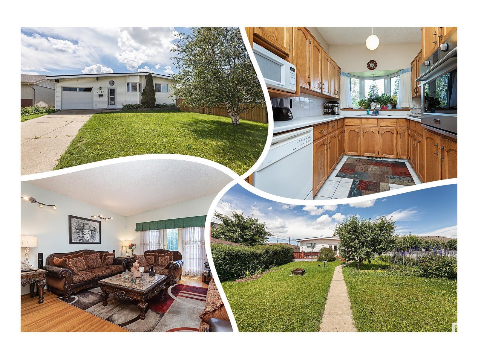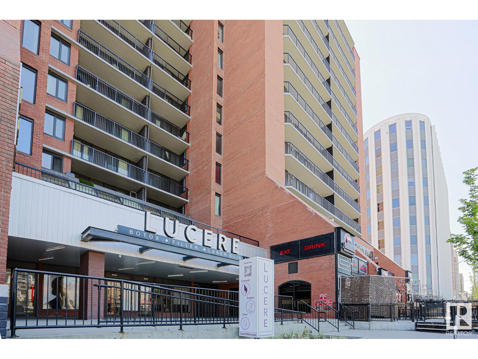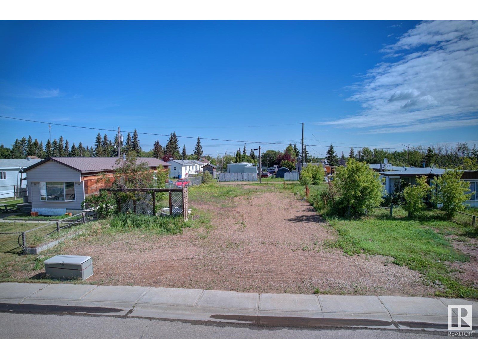14 Wesleyan Co
Fort Saskatchewan, Alberta
Welcome to 14 Wesleyan Court in Westwood Trails - a beautifully updated family home tucked in the middle of a quiet cul-de-sac, just steps from parks, trails, and schools with quick commuter access and year-round convenience. Inside, you’re greeted by an open-to-above foyer and flowing layout with wood cabinetry, a centre island, and a spacious dining area that opens into a bright great room with elegant roman columns. A versatile front flex room works perfectly as a formal dining space or home office. Upstairs, a vaulted bonus room offers plenty of extra living space, while the primary suite features a walk-in closet and 5-piece ensuite. Two additional bedrooms, fresh paint, new carpet, updated light fixtures, and newer shingles complete the move-in-ready feel. Out back, enjoy the wide open view with no direct rear neighbours, a large deck, storage shed, and hot tub rough-in already in place - ready for your personal touch! (id:63502)
The Agency North Central Alberta
4804 154 St Nw
Edmonton, Alberta
Designed for the executive, this walkout bungalow blends timeless elegance with modern comfort in prestigious Ramsay Heights. Nestled along the North Saskatchewan River with a west-facing yard, this brick home offers sunset views and a tranquil connection to nature. Exterior highlights include composite decking, exposed aggregate driveway and covered lower patio, artificial turf, and a private three-hole putting green. Inside, the custom kitchen features double islands, each with eat-up bars, double ovens, and a walk-in pantry, flowing into a spacious living area ideal for entertaining. The home offers two plus two bedrooms and four full baths, including a luxurious five-piece ensuite with a dream walk-in dressing room closet. Laundry on both levels adds convenience, and the triple attached garage provides direct interior access. A rare opportunity to live on the bank of Edmonton’s most iconic riverfront settings. (id:63502)
Sotheby's International Realty Canada
1218 37 Av Nw Nw
Edmonton, Alberta
This stunning location holds the immaculate 2 story house in the sought after neighborhood of Tamarack. Backing on the walkway this 1985 sf house(total living space 2593 sf) is fully finished and has the potential for separate entrance to basement. It greets you in the open floor plan with a dining room, family room with large windows letting the abundance of natural light pours in. Granite island and countertop, SS appliances with corner pantry and spacious eating nook that opens to the backyard and huge deck. Convenient 2 piece bath and laundry completes the main floor. 2nd floor has a family sized bonus room with huge window and 10 feet ceiling. The primary bedroom has a good sized walk-in closet and 4 piece en suite bath. 2 more bedrooms share the 4 piece bath. Builder finished the basement with 4 piece bath, bedroom & family room .Home equipped with air-conditioner, central vacuum system & double attached heated garage.1-2 minute drive to highway and major shopping hub. School is at walking distance. (id:63502)
Royal LePage Arteam Realty
21031 25 Av Nw
Edmonton, Alberta
Welcome to the Phoenix built by the award-winning builder Pacesetter homes and is located in the heart of The Uplands at Riverview. Once you enter the home you are greeted by luxury vinyl plank flooring throughout the great room, kitchen, and the breakfast nook. Your large kitchen features tile back splash, an island a flush eating bar, quartz counter tops and an undermount sink. Just off of the nook tucked away by the rear entry is a 2 piece powder room. Upstairs is the master's retreat with a large walk in closet and a 3-piece en-suite. The second level also include 2 additional bedrooms with a conveniently placed main 4-piece bathroom. This home also comes with a side separate entrance perfect for a future rental suite. Close to all amenities and easy access to the Anthony Henday. *** Under construction and will be complete in February of 2026 so the photos shown are from the same model that was recently built colors may vary **** (id:63502)
Royal LePage Arteam Realty
21035 25 Av Nw
Edmonton, Alberta
Welcome to the Dakota built by the award-winning builder Pacesetter homes and is located in the heart of Uplands at Riverview and only steps from the new provincial park. Once you enter the home you are greeted by luxury vinyl plank flooring throughout the great room, kitchen, and the breakfast nook. Your large kitchen features tile back splash, an island a flush eating bar, quartz counter tops and an undermount sink. Just off of the nook tucked away by the rear entry is a 2 piece powder room. Upstairs is the master's retreat with a large walk in closet and a 3-piece en-suite. The second level also include 2 additional bedrooms with a conveniently placed main 4-piece bathroom. This home also comes with a side separate entrance perfect for a future rental suite. Close to all amenities and easy access to the Anthony Henday. *** Under construction and will be complete by February 2026 so the photos shown are from the same model that was recently built colors may vary **** (id:63502)
Royal LePage Arteam Realty
1508 62 St Nw
Edmonton, Alberta
ATTENTION INVESTORS or a first time home buyers! This fully upgraded half-duplex bungalow in the welcoming community of Sakaw is just 5 minutes from the new LRT – making it ideal for easy commuting. The main floor offers a functional layout with a separate living room, dining area, and kitchen , plus 3 bedrooms and a full 4-piece bathroom. The FULLY FINISHED BASEMENT with SEPARATE ENTRANCE adds incredible value – featuring a spacious family room, second kitchen , laundry area, 2 more bedrooms, and another full bathroom. Located on a bus route and close to schools, shopping, and the transit centre with quick access to Anthony Henday, this home has all the convenience and comfort. (id:63502)
Century 21 Smart Realty
#94 1304 Rutherford Rd Sw
Edmonton, Alberta
Beautiful modern three bedroom townhouse with 1576 sqft of living space. This is a fantastic unit with huge floor-to-ceiling windows, an open floor plan, a balcony on the second level, and a large patio off the main level. The third floor offers a spacious primary bedroom with an ensuite, two other bedrooms with large windows and a large laundry closet. This unit also offers a tandem garage that parks two vehicles with room for one on the driveway. All your shopping and transit needs are minutes away. (id:63502)
Maxwell Progressive
#222 9008 99 Av Nw
Edmonton, Alberta
Exceptional central Edmonton living in Riverdale. This one bedroom 665 square foot condo in the River Grande is an excellent opportunity for first time buyers, downtown professionals, or investors. Featuring a large living room with a north facing balcony, chef's klitchen with maple cabinets, stainless steel appliances, pot drawers, and a raised eat at bar, as well as a four piece bathroom, and a large primary bedroom. Other features and extras include heated underground parking with storage cage, corner gas fireplace in the living room, in suite laundry, dining area, built in A/C, roll shutter on the bedroom window, and a natural gas hookup on the balcony. The River Grand has extensive amenities including a workout room, rec room, party room, and a car wash bay in the parkade. Steps from river valley trails, minutes from downtown, and convenient access to schools and shopping. (id:63502)
RE/MAX Real Estate
RE/MAX River City
3412 122 St Sw
Edmonton, Alberta
Welcome to the “Columbia” built by the award winning Pacesetter homes and is located on a quiet street in the heart of south west Edmonton in the beautiful neighborhood of Desrochers. This unique property Desrochers offers 2150 sq ft of living space. The main floor features a large front entrance which has a large flex room next to it which can be used a bedroom/ office if needed, as well as an open kitchen with quartz counters, and a large walkthrough pantry that is leads through to the mudroom and garage. Large windows allow natural light to pour in throughout the house. Upstairs you’ll find 3 large bedrooms and a good sized bonus room. This is the perfect place to call home. *** Pictures are of the show home the colors and finishing's may vary , this home is under construction and should be completed by February 2026*** (id:63502)
Royal LePage Arteam Realty
12127 34 Av Sw
Edmonton, Alberta
Welcome to the Sampson built by the award-winning builder Pacesetter homes and is located in the heart of Desrochers and just steps to the neighborhood park and schools. As you enter the home you are greeted by luxury vinyl plank flooring throughout the great room, kitchen, and the breakfast nook. Your large kitchen features tile back splash, an island a flush eating bar, quartz counter tops and an undermount sink. Just off of the kitchen and tucked away by the front entry is a 2 piece powder room. Upstairs is the master's retreat with a large walk in closet and a 4-piece en-suite. The second level also include 2 additional bedrooms with a conveniently placed main 4-piece bathroom and a good sized bonus room. Close to all amenities and easy access to the Henday. ***Home is under construction the photos shown are of the show home colors and finishings will vary, home will be complete by the end of February 2026 *** (id:63502)
Royal LePage Arteam Realty
39 Grand Meadow Cr Nw
Edmonton, Alberta
Welcome home to the Greenview community. This well-maintained home, backing onto the park, offers a perfect blend of luxury, comfort, and functionality. The main floor features a 2 living room with hardwood flooring, a formal dining area, a fireplace, a kitchen with a backsplash and granite countertops, and a powder room. Enjoy comfortable living with air conditioner on hot summer days.Upstairs, you'll find three bedrooms and 2 full bathrooms. The fully finished basement includes a spacious bedroom and a full bathroom. Bay windows in the home overlook your backyard oasis, truly a natural beauty.Enjoy the summer with ultimate privacy on a completely fenced and large deck, complemented by a beautifully landscaped backyard-perfect for entertaining.This home boasts a convenient location close to all amenities, shopping centers, schools, LRT, bus stops, a golf course, and easy highway access. Recent updates include the roof, windows, garage epoxy flooring, and more. Don't miss out on this opportunity!! (id:63502)
Rite Realty
10225 146 St Nw
Edmonton, Alberta
Welcome home to this CUSTOM BUILT 2-storey in the desirable Grovenor neighborhood. This stunning luxury infill features 4 BEDROOMS & 3.5 BATHROOMS including a full LEGAL SUITE in the basement. The spacious and inviting main floor offers an abundance of natural light through the large windows. Living room features an electric fireplace providing a great space to relax and unwind. Gourmet kitchen features SS appliances including gas cooktop & beautiful quartz counters with waterfall island which leads to spacious dining area large enough to host dinner parties. Upper level features UPSTAIRS LAUNDRY, Primary Suite with huge walk-in closet & stunning 5 pc. spa-like ensuite, 2 more spacious bedrooms, & full 4pc bathroom. Finished basement w/ SEPARATE ENTRANCE leads to the 1 Bedroom legal suite providing a great income opportunity. Yard is fully landscaped with DOUBLE DETACHED garage. Minutes away from River Valley, restaurants, downtown, shopping, schools, & future LRT. MUST SEE! *Some photos virtually staged. (id:63502)
RE/MAX Excellence
2066 Graydon Hill Cr Sw
Edmonton, Alberta
Welcome to this beautifully designed family home in the sought-after community of Graydon Hill. Backing onto peaceful green space, this bright and spacious 2-storey features light vinyl plank flooring, a stylish kitchen with quartz counters, stainless steel appliances, a corner pantry, and a large dining area with backyard access—perfect for entertaining. The open-concept living room offers a cozy space to relax, while a main-floor laundry room and half bath add convenience. Upstairs, the primary suite includes a walk-in closet and 4-piece ensuite. Two additional bedrooms, a large bonus area and a full bath complete the upper level. The unfinished basement awaits your personal touch. Enjoy a beautifully landscaped yard with a two-tiered covered deck, greenhouse, and shed, all backing onto green space—ideal for outdoor living. Located in a family-friendly neighborhood with easy access to parks, trails, schools, and major routes. This home is an ideal choice for any growing family! (id:63502)
RE/MAX River City
3102 Park Av
Mallaig, Alberta
Spacious 6 Bedroom Home with Small-Town Charm, Conveniently Located Near Schools, Parks, and More! Welcome to your new home! This expansive 6-bedroom residence offers the perfect blend of space, comfort, and convenience, nestled in a charming community close to all amenities. The main floor boasts large entertaining rooms, perfect for hosting gatherings with family and friends. From cozy family dinners to lively celebrations, there's plenty of space to create lasting memories. Say goodbye to hauling laundry up and down stairs! The convenience of main floor laundry makes household chores a breeze, saving you time and effort. Situated within easy reach of schools, parks, the arena, and even a curling rink, this property provides an ideal setting for families seeking a vibrant and active lifestyle. Enjoy all the modern conveniences of city living, including Edmonton water, municipal sewer services, and high-speed internet, while savoring the welcoming atmosphere of a small town. (id:63502)
Century 21 Poirier Real Estate
#216 12550 140 Av Nw
Edmonton, Alberta
Remarkable 2 bedroom condo with 2 full bathrooms and heated underground parking, in a very well kept complex. The kitchen has an island, glass tile backsplash appliances are now black and the over the range microwave is stainless steal, there are lots of cupboards, and is open to the dining area. The bright living room has a/c and sliding door that goes out to the south facing sunny balcony. Two spacious bedrooms, primary bedroom has a walk-thru closet to the 4 piece ensuite. Loads of storage in this unit plus in-suite laundry. New lighting & hardware throughout. Walking distance to all amenities and easy access to Yellowhead and Anthony Henday! The seller is willing to do a fresh coat of paint, new lighting, faucet and hardware. (id:63502)
RE/MAX Excellence
6064 106 Street Nw
Edmonton, Alberta
Build in Popular Pleasantview! Exceptional opportunity to acquire a vacant infill lot with zoning potential to build a 6 unit multi family project (including basement ), ideal developers or investors Great opportunity on a 45.2 ft x 132 ft (5,966 sq ft) lot with back alley access, zoned 2.10 RS –Small Scale Residential. Ideal for your dream home or duplex! Located near U of A, Whyte Ave, Southgate Mall, schools, parks, and public transit. Quick access to Downtown. A solid investment in a well-established, high-demand area. Prime location. Don’t miss out! (id:63502)
Exp Realty
4818 49 St
Glendon, Alberta
Opportunity awaits with this charming 1,155 sq ft bungalow! This spacious 5-bedroom family home sits on a huge lot and includes a double detached heated garage. Recent upgrades over the past 10 years include new flooring on the upper level, most windows replaced, a water softener, hot water tank, and furnace. The bright living room flows seamlessly into the kitchen and dining area. Just off the kitchen, you’ll find a side entrance and beautiful garden doors leading to the backyard deck. The main level features a spacious primary bedroom along with two additional bedrooms and a 4 pc. bathroom. The partially finished basement offers two more bedrooms, a 3-piece bathroom, a laundry room, and a large rec room with a cozy wood-burning stove. The low-maintenance yard includes multiple fruit trees and extra parking. Make this small community your today!! (id:63502)
Royal LePage Northern Lights Realty
907 18 Av Nw Nw
Edmonton, Alberta
Discover classic elegance with modern function in this beautifully designed Craftsman-style home. A separate side entrance to the basement offers flexible living options, while a convenient fifth bedroom and full bathroom on the main floor are perfect for guests. The gourmet kitchen features a substantial island with a flush eating bar and a standard spice kitchen for enhanced culinary convenience. A generous dining nook is ideal for hosting family meals, and the great room centers around a striking 60 electric fireplace for cozy evenings. Upstairs, the primary bedroom is a true retreat, boasting a luxurious 5-piece ensuite with a freestanding soaker tub. A secondary bedroom offers added privacy with its own walk-through closet and ensuite. Thoughtfully designed with both beauty and practicality, this home is perfect for growing families or those who love to entertain. Photos are representative. (id:63502)
Bode
#1 345 Kirkness Rd Nw
Edmonton, Alberta
Welcome to this cozy 3-bedroom half duplex condo nestled in the quiet and friendly Kirkness Community. This charming home features an open concept layout with a warm corner gas fireplace, perfect for relaxing evenings. The kitchen boasts brand new appliances (2023), while the bathroom was beautifully renovated in 2021. Enjoy comfort underfoot with new carpet, vinyl plank flooring (2022), and brand new furnace (2025). The finished basement adds extra living space, and the single attached garage with a double parking pad offers great convenience. This property is an excellent investment opportunity, currently rented to wonderful long-term tenants of over 7 years. A must-see for homeowners and investors alike! (id:63502)
One Percent Realty
#4 11518 76 Av Nw
Edmonton, Alberta
WALKABLE BELGRAVIA CONDO | 2 BED + DEN | UNDERGROUND PARKING Live in the heart of Belgravia at Grand Scala! This top-floor 1214 sq ft condo offers 2 bedrooms + den, 2.5 baths, and an ideal layout for professionals, professors, or students. High ceilings, rich hardwood floors, and a bright open-concept living area with a gas fireplace create a warm and inviting feel. The kitchen features granite countertops, espresso cabinets, and stainless steel appliances. The spacious primary suite includes a walk-through closet with built-ins and a private ensuite. The second bedroom and den offer flexible space for guests, an office, or study area. Enjoy in-suite laundry, central A/C, a private balcony, and heated underground parking. Building amenities include a fitness room, social lounge, and car wash bay. Just steps to the LRT, Belgravia Hub, and Moods Café, with quick access to the U of A and river valley trails. Condo fees include heat and water. A perfect blend of style, comfort, and unbeatable location. (id:63502)
RE/MAX Elite
14232 Ravine Dr Nw
Edmonton, Alberta
Welcome to this exceptional home on MacKinnon Ravine, a true urban sanctuary designed by a Japanese Architect to fully embrace the tranquil, forest surroundings. Set on a beautifully landscaped lot with lush greenery, mature trees, & a serene pond, this property offers peace, privacy, & timeless design. Inside, the home flows effortlessly with a spacious living room featuring a cozy fireplace & panoramic views of the ravine & backyard. The main floor also includes a dining room, family room, & a well-appointed kitchen, all thoughtfully positioned to maximize light & views. The layout is ideal for both daily living & entertaining, with seamless transitions between indoor & outdoor spaces. A double attached garage offers convenient access & storage. Upstairs, the primary suite is a private retreat with abundant closet space & deluxe ensuite bath. Additional bedrooms offer flexibility for family, guests, or an office. The fully finished basement provides additional living space & endless potential. (id:63502)
RE/MAX Excellence
9523 134 Av Nw
Edmonton, Alberta
Cute Bungalow SNUGGLED in the Heart of Glengarry. Located on a QUIET street, the curb appeal is FANTASTIC w/ vinyl windows & siding, NEW SHINGLES plus a BOW WINDOW for extra appeal! Inside is BRIGHT & welcoming featuring a SKYLIGHT & VAULTED CEILINGS. The U-SHAPED KITCHEN is great for the Chef in you w/ UPGRADED built in oven, REAL WOOD cabinets, NEW APPLIANCES & a view into the front yard! The eat in dining room has a BRICK FEATURE WALL to enjoy meals. A few steps away is the SUNKEN living room w/ real HARDWOOD, an insert WOOD BURNING FIREPLACE w/ fan; the FRENCH DOOR leads to the LARGE DECK overlooking the GORGEOUS YARD complete with trees, shrubs & plants; a GARDENER’S DELIGHT! 2 bedrooms & a full bathroom w/ NEW faucet complete the main floor. Basement is FULLY FINISHED w/ a GENEROUS rec room, 3-piece bath & 2 bedrooms. Park in the ATTACHED GARAGE that features a HEATED WORKSHOP for the artistic or handy man side of you. Close to all amenities, Schools & transportation. See it you’ll LOVE this home! (id:63502)
RE/MAX River City
#1407 10125 109 St Nw
Edmonton, Alberta
PENTHOUSE! Available immediately! Quiet corner unit. Concrete building. Open concept layout offers flexible setup. Stylish kitchen complete with granite countertops, elegant cabinetry, stainless steel appliances, and stone accents. Living room features built in shelvings, brick facing wood burning fireplace and modern TV. Large bedroom with two closets. In-suite washer and dryer. Elegant bathroom featuring jacuzzi tub and more. Large private balcony with access to storage space. Underground heated parking with the stall conveniently located close to the elevators. The building also offers gym, recreation center and rooftop patio for a small annual membership. Steps away from restaurants, shopping, LRT, hockey central and more. Great place to call home! (id:63502)
Century 21 All Stars Realty Ltd
4828 48 Av
Chipman, Alberta
Welcome to the charming Village of Chipman, tucked away in a peaceful corner of Lamont County! Just a short drive from Lamont, you'll find a lovely 54' x 125' vacant lot in the manufactured home park district. This cozy village is the perfect place to settle down, with just a 45-minute drive to Edmonton. Additionally, you're conveniently located near the beautiful Elk Island National Park and the fascinating Ukrainian Cultural Heritage Village. Imagine placing your new modular home on this lot and making it your own little slice of paradise! This property did have a 20x76foot modular and the pad has almost 2 ft thick road crush on it. Power supplies underground and property roughed in for sewer, water and gas for a garage. (id:63502)
RE/MAX Elite
