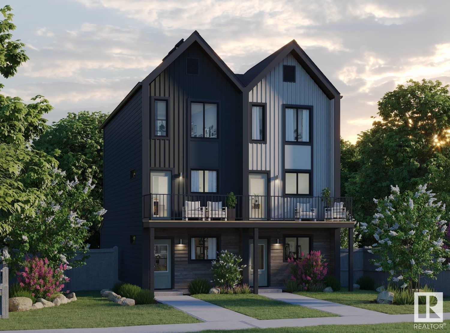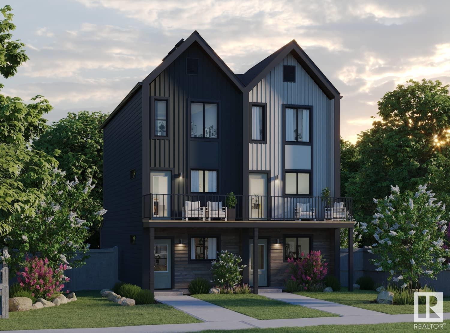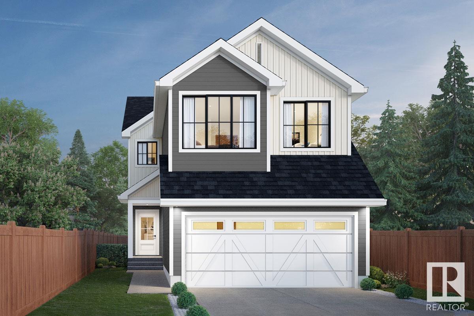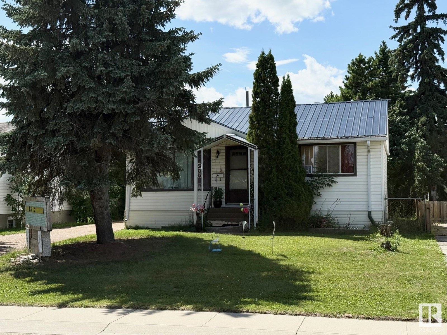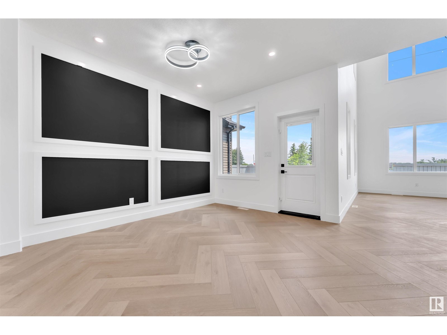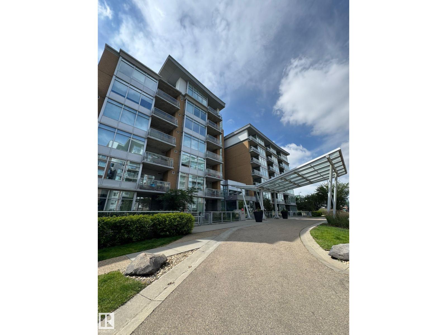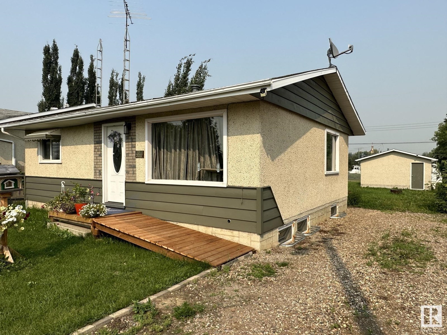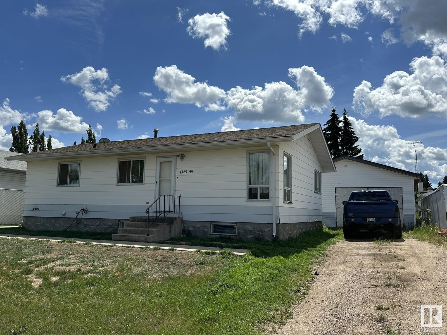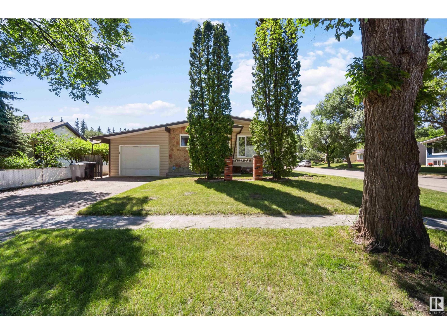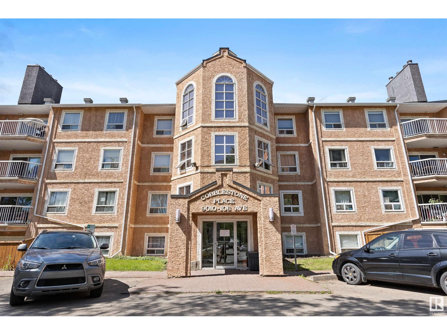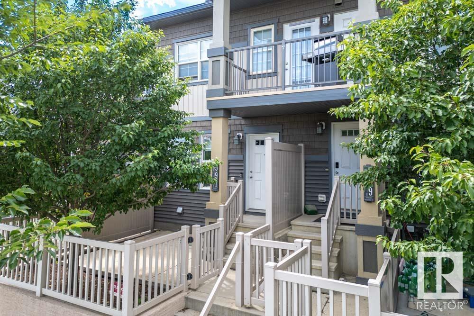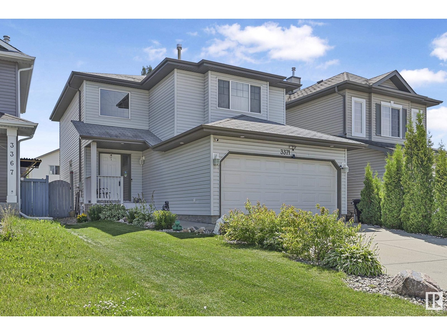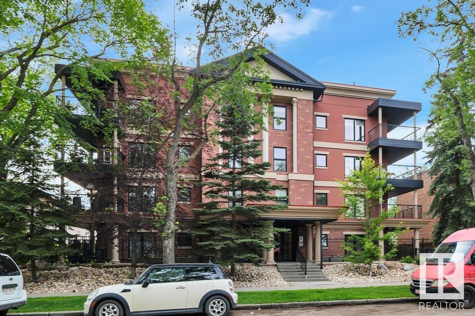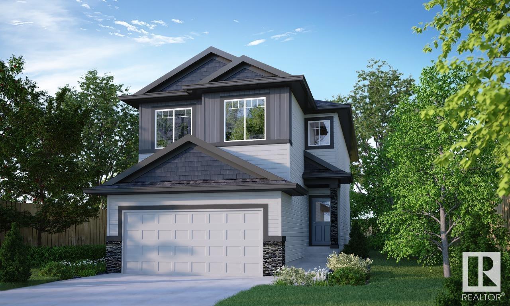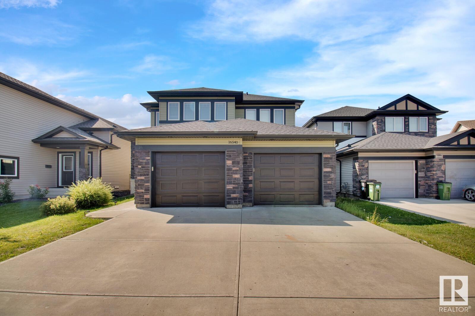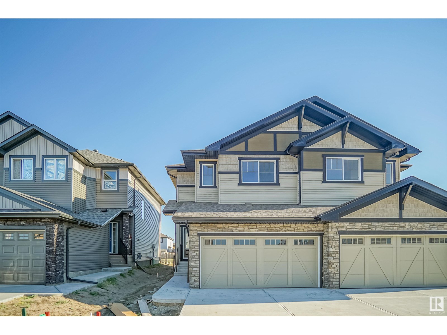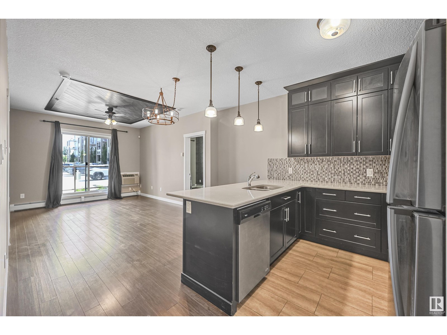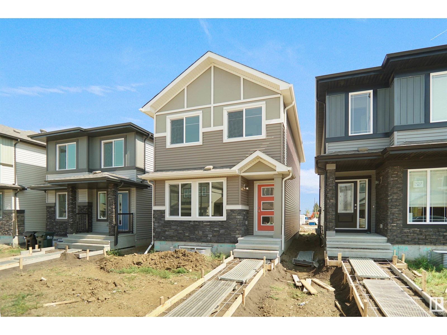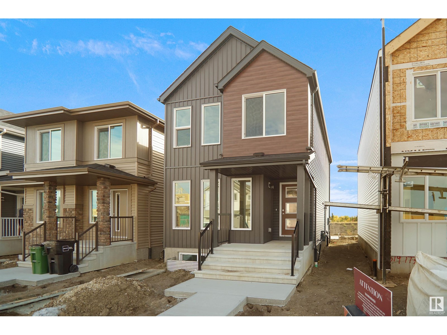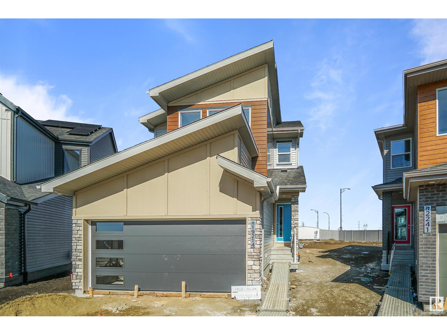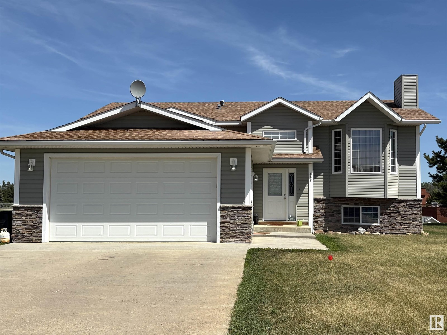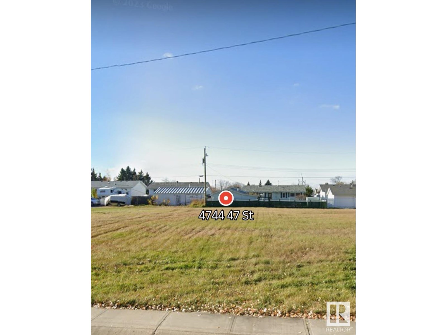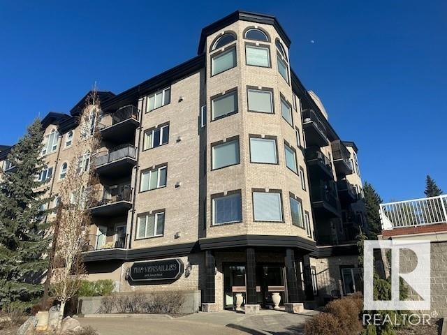5121 River's Edge Wy Nw
Edmonton, Alberta
Welcome to this brand new half duplex the “Reimer” Built by the award winning builder Pacesetter homes and is located in one of Edmonton's newest west end communities of River's Edge. With over 1,233 square Feet, this opportunity is perfect for a young family or young couple. Your main floor as you enter has a flex room/ Bedroom that is next to the entrance from the garage with a 3 piece bath. The second level has a beautiful kitchen with upgraded cabinets, upgraded counter tops and a tile back splash with upgraded luxury Vinyl plank flooring throughout the great room. The upper level has 3 bedrooms and 2 bathrooms. This home also comes completed with a single over sized attached garage. *** Photo used is of an artist rendering , home is under construction and will be complete by end of December*** (id:63502)
Royal LePage Arteam Realty
5123 River's Edge Wy Nw
Edmonton, Alberta
Welcome to this brand new half duplex the “Reimer” Built by the award winning builder Pacesetter homes and is located in one of Edmonton's newest west end communities of River's Edge. With over 1,233 square Feet, this opportunity is perfect for a young family or young couple. Your main floor as you enter has a flex room/ Bedroom that is next to the entrance from the garage with a 3 piece bath. The second level has a beautiful kitchen with upgraded cabinets, upgraded counter tops and a tile back splash with upgraded luxury Vinyl plank flooring throughout the great room. The upper level has 3 bedrooms and 2 bathrooms. This home also comes completed with a single over sized attached garage. *** Photo used is of an artist rendering , home is under construction and will be complete by end of December*** (id:63502)
Royal LePage Arteam Realty
12016 34 Av Sw
Edmonton, Alberta
PARK BACKING !!! Welcome to the Chelsea built by the award-winning builder Pacesetter homes located in the heart of the Desrochers and backing the Park. As you enter the home you are greeted by luxury vinyl plank flooring throughout the great room ( with open to above ceilings) , kitchen, and the breakfast nook. Your large kitchen features tile back splash, an island a flush eating bar, quartz counter tops and an undermount sink. Just off of the kitchen and tucked away by the front entry is a main floor bedroom and a 4 piece bathroom. Upstairs is the primary bedroom retreat with a large walk in closet and a 4-piece en-suite. The second level also include 2 additional bedrooms with a conveniently placed main 4-piece bathroom and a good sized central bonus room. Close to all amenities and easy access to the Henday and the white mud trail. *** This home is under construction and the photos used are from a previous similar home, the colors and finishings may vary ,complete by February 2026*** (id:63502)
Royal LePage Arteam Realty
10312 158 St Nw Nw
Edmonton, Alberta
Investor Alert! Prime Redevelopment Opportunity on a 50’ x 150’ Lot (696.39 m²) This well-maintained bungalow sits on a massive lot, offering excellent future development potential. The main floor features 2 bedrooms plus a den, a functional kitchen, a bright dining area, and a newly renovated 4-piece bathroom. The fully finished basement includes a family room, an additional bedroom, and a 3-piece bathroom. Recent upgrades include a new metal roof and new laminate flooring. Located minutes from downtown and West Edmonton Mall, with quick access to Yellowhead Trail and Anthony Henday. Walking distance to parks, schools, shopping, public transit, and the future LRT station. Lease in place until January 31, 2026. Rental income helps offset carrying costs while planning for future development. (id:63502)
Top West Realty
4306 35 St
Beaumont, Alberta
This beautiful single family home is located on a 24 pocket lot comes with tons of custom finishes and upgrades. Upon entry you will find a closet, Full bathroom and a bedroom. Large windows in the open to above living area lets immense amount of natural light into the house. You will also find your dream chef's kitchen with spice kitchen. Upstairs has owner's suite with a walk-in closet and 5 pc ensuite, 2 generous size secondary bedrooms, bonus room and upstairs laundry. Close to the airport and other amenities. Don't miss out on this amazing opportunity to call it your home!! (id:63502)
Exp Realty
#304 2510 109 St Nw
Edmonton, Alberta
Experience luxurious living in this stunning concrete building, with all utilities included in the monthly condo fee. This unit boasts an open-concept floor plan, soaring 9-foot ceilings, and a granite kitchen island perfect for entertaining. Enjoy cooking with a gas cooktop, and appreciate the elegant ceramic tiled and vinyl flooring throughout. The living room features large, wall-to-wall windows that flood the space with natural light and a cozy electric fireplace for added comfort. The stylish 4-piece bathroom is a true showstopper, featuring a separate shower and a soaker tub for ultimate relaxation. This exceptional complex offers a fitness room, underground parking with an additional storage cage, and a private park for your enjoyment. (id:63502)
RE/MAX Excellence
4505 52 St
Smoky Lake Town, Alberta
Great 2 bedroom bungalow with oversized single detached garage on a large lot in Smoky Lake. This home presents well thanks to its open concept main floor which boasts a large living room and updated kitchen. 2 good size bedrooms and a modern full bath complete the main floor. Bonus.. Hot summers are a breeze in this air conditioned home. The basement is mostly large and open with den, laundry room and family room. Newest updates include recent blown in insulation in the attic. The large 7,116 sf lot will accommodate a huge garden and tons of room space left for fun and entertaining. Nice garage for your vehicle and /or toys. This property is located on a quiet street near all services and new school, great area for families or retirees. (id:63502)
RE/MAX Elite
4325 55 Av
Smoky Lake Town, Alberta
Nice bungalow on large lot right across from the hospital in Smoky Lake. This home is well-located near all amenities and school. The well-appointed kitchen opens up to the bright living room, 3 good size bedrooms and a full bath complete this level. The basement houses utilities and provides tons of storage. The south facing backyard has all the space you need to garden and enjoy your summer, the huge garage is insulated and tall enough for any truck. Located within a great residential area of town. (id:63502)
RE/MAX Elite
4923 53 Av
Redwater, Alberta
Well-Maintained 3+1 Bedroom Bungalow on a Corner Lot! This great bungalow sits on a spacious corner lot and features a tandem attached heated garage. Recent upgrades include shingles, front door, garage heater, opener, and overhead door, adding value and peace of mind. The main floor offers 3 bedrooms, including one with patio doors leading to the deck, a 4-piece bathroom with a walk-in tub, a generous living room, dining area, and a functional kitchen. Downstairs, you’ll find a large rec room with a bar area, the fourth bedroom, and a dedicated laundry room. The huge backyard provides endless possibilities—plenty of space for a garden, play area, or future development. A solid home with great potential in a desirable location! (id:63502)
RE/MAX Edge Realty
#206 9010 106 Av Nw
Edmonton, Alberta
Check out this beautiful CORNER UNIT with parking almost directly outside. This TWO BEDROOM, TWO BATHROOM has it all. The kitchen has been updated with new cupboards, countertops and stainless steel appliances. Just off the kitchen is the dining area. The living room has a WOOD BURNING FIREPLACE and sliding doors to the balcony. The primary bedroom has a four piece ensuite and a walk through closet. This unit is freshly painted with newer flooring throughout and features IN SUITE LAUNDRY, a huge storage area and a COVERED PARKING STALL. This building is equipped with a gym, social/party room and has a school directly across the street. Minutes to downtown and the river valley, this is the perfect place to call home! (id:63502)
Exp Realty
591 Orchards Bv Sw
Edmonton, Alberta
Perfect Opportunity for First-Time Buyers or Investors! Welcome to this charming 2-bedroom, 1-bath condo offering 654.85 sq ft of well-utilized living space in the sought-after Orchards community. This home features two spacious bedrooms, a bright open layout, and a tandem single-car garage—perfect for extra storage or parking two vehicles front-to-back. Enjoy the lifestyle perks of the Orchards HOA, which includes private access to an ice skating rink in winter, basketball courts in summer, and a family-friendly playground. Conveniently located near the airport, this location offers both comfort and accessibility. Whether you're looking for your first home or a smart investment property, this is an opportunity you don’t want to miss! (id:63502)
Rite Realty
3371 25 Av Nw
Edmonton, Alberta
Executive 2 STOREY offers elegance, Boasts over 2500 SQFT of magnificent Living Space, 4 bedrooms, 2.5 bathrooms with incredible finishings. When you enter the house, gorgeous flooring lead you to your dream kitchen with Stainless Steel Appliances, Quartzcounters, & eat up bar, bright dining nook w/access to the deck & spacious living room. The main floor also features an Open to Below at the Front. The upper level includes large Master Retreat with a 4 piece ensuite boasting custom walk-in tile shower, & a Large walk in closet, 2 additional bedrooms, 4pc bath. The basement features a family room, perfect for entertaining, 1 bedroom, and storage room. The stunning backyard oasis is immaculately landscaped with a Gazebo and a storage shed. Located on a quiet street with quick access to trails, parks and great schools. (id:63502)
RE/MAX Excellence
#306 10232 115 St Nw
Edmonton, Alberta
Fantastic 2 bed, 2 bath condo in the heart of the city! This well-kept building features concrete and steel construction, elevator access, secure heated underground parking, intercom and key entry, and is steps to all amenities—even a playground. The bright, spacious unit offers two large bedrooms, a stylish kitchen, gas fireplace, dining area, generous living room, and a huge balcony. Thoughtful layout provides separation between bedrooms, plus in-suite laundry and extra storage. Includes one titled underground stall and storage cage. Nestled on a quiet, tree-lined street, just a 10-minute walk to MacEwan or a quick LRT/bus ride to NAIT and U of A. (id:63502)
Kic Realty
923 18 Av Nw
Edmonton, Alberta
This beautifully crafted Heritage elevation home offers timeless curb appeal and thoughtful design throughout. A separate side entrance to the basement adds flexibility for future development potential. Ideal for guests, the main floor includes a fifth bedroom and a full bathroom. The chef-inspired kitchen features a substantial island with a flush eating bar, a standard spice kitchen, and a generous dining nook perfect for family gatherings. The open-concept great room is anchored by a stunning 60 electric fireplace, creating a warm and inviting space. Upstairs, the luxurious primary bedroom boasts a spa-like 5-piece ensuite with a freestanding soaker tub. Bedroom #2 includes its own walk-through closet and ensuite, offering added privacy and convenience. Designed for both elegance and functionality, this home is perfect for growing families who appreciate space, comfort, and style. Photos are representative. (id:63502)
Bode
16540 131 St Nw
Edmonton, Alberta
Welcome to this inviting 5-bdrm, 3.5-bath home, thoughtfully designed to offer both comfort and convenience. Located in the community of Oxford, this property boasts a double attached garage and a full basement, providing ample space for families of all sizes. The main floor features a bright and open living area, perfect for entertaining. The kitchen is well-equipped and flows seamlessly into the dining and living spaces. A convenient half bath on this level adds to the practicality of the home. The upper level includes a master suite with a private bath, along with two additional bdrms and another full bath, ensuring plenty of room for everyone. The fully finished basement is a standout feature, offering two additional bdrms, a full kitchen, and a full bath—ideal for a guest suite or extended family. A dedicated laundry room completes the lower level, enhancing functionality. Stay comfortable year-round with centralized air conditioning, and enjoy the ease of being close to school, shopping and more. (id:63502)
RE/MAX Excellence
18154 73a St Nw
Edmonton, Alberta
Welcome to the “Belgravia” built by the award-winning builder Pacesetter Homes. This is the perfect place and is perfect for a young couple of a young family. Beautiful parks and green space through out the area of Crystalina Nera and has easy access to the walking trails. This 2 storey single family attached half duplex offers over 1600+sqft, Vinyl plank flooring laid through the open concept main floor. The chef inspired kitchen has a lot of counter space and a full height tile back splash. Next to the kitchen is a very cozy dining area with tons of natural light, it looks onto the large living room. Carpet throughout the second floor. This floor has a large primary bedroom, a walk-in closet, and a 3 piece ensuite. There is also two very spacious bedrooms and another 4 piece bathroom. Lastly, you will love the double attached garage. *** Home is under construction photos used are from the same model coolers may vary , to be complete by December of this year*** (id:63502)
Royal LePage Arteam Realty
#108 812 Welsh Dr Sw
Edmonton, Alberta
ATTN first-time homebuyers & investors. Welcome to Village at Walker Lake. This spacious open-concept two-bedroom, 2 bath condo w/ a walk-through closet offers an abundance of natural light. This home features air conditioning, 9’ ceilings, a chef’s kitchen with stainless steel appliances & quartz countertops, in-suite laundry, a ground level powered stall & storage. This well-maintained complex offers visitor parking & is conveniently located near shopping, walking trails & Lake. It also has quick proximity to Anthony Henday, South Common, schools & public transportation. A must-see! (id:63502)
RE/MAX Elite
18160 74 St Nw
Edmonton, Alberta
Welcome to the Dakota built by the award-winning builder Pacesetter homes and is located in the heart of Crystalina. Once you enter the home you are greeted by luxury vinyl plank flooring throughout the great room, kitchen, and the breakfast nook. Your large kitchen features tile back splash, an island a flush eating bar, quartz counter tops and an undermount sink. Just off of the nook tucked away by the rear entry is a 2 piece powder room. Upstairs is the master's retreat with a large walk in closet and a 4-piece en-suite with double sinks. The second level also include 2 additional bedrooms with a conveniently placed main 4-piece bathroom. Close to all amenities and easy access to the Anthony Henday and Manning drive. This home also comes with a side separate entrance to the basement with two large windows perfect for a future suite. *** Under construction and will be complete by February 2026 so the photos shown are from the exact model that was recently built colors may vary **** (id:63502)
Royal LePage Arteam Realty
18156 74 St Nw
Edmonton, Alberta
Welcome to the Dakota built by the award-winning builder Pacesetter homes and is located in the heart of Crystalina. Once you enter the home you are greeted by luxury vinyl plank flooring throughout the great room, kitchen, and the breakfast nook. Your large kitchen features tile back splash, an island a flush eating bar, quartz counter tops and an undermount sink. Just off of the nook tucked away by the rear entry is a 2 piece powder room. Upstairs is the master's retreat with a large walk in closet and a 4-piece en-suite with double sinks. The second level also include 2 additional bedrooms with a conveniently placed main 4-piece bathroom. Close to all amenities and easy access to the Anthony Henday and Manning drive. This home also comes with a side separate entrance to the basement with two large windows perfect for a future suite. *** Under construction and will be complete by February 2026 so the photos shown are from the exact model that was recently built colors may vary **** (id:63502)
Royal LePage Arteam Realty
17631 46 St Nw
Edmonton, Alberta
Welcome to the Willow built by the award-winning builder Pacesetter homes and is located in the heart Cy Becker and just steps to the walking trails and parks. As you enter the home you are greeted by luxury vinyl plank flooring throughout the great room, kitchen, and the breakfast nook. Your large kitchen features tile back splash, an island a flush eating bar, quartz counter tops and an undermount sink. Just off of the kitchen and tucked away by the front entry is a 2 piece bath next to the closed off den. Upstairs is the master's retreat with a large walk in closet and a 4-piece en-suite. The second level also include 2 additional bedrooms with a conveniently placed main 4-piece bathroom and a good sized bonus room. The unspoiled basement has a side separate entrance. Close to all amenities and also comes with a side separate entrance perfect for future development. *** Home is under construction, photos being used are from the exact home recently built but colors may vary to be complete December** (id:63502)
Royal LePage Arteam Realty
5609 45 St
Smoky Lake Town, Alberta
Beautiful bi-level home. 3 beds and 2x4-piece bathrooms in sought after Kolocreeka in Smoky Lake. This west facing house is ideally situated within walking distance of the hospital and the school, water park, hockey arena, etc. The spacious layout boasts an open-concept kitchen-dining room which leads onto the rear deck. a large living room is just what you need for entertaining and hosting those big family gatherings. The primary bedroom is huge and has an equally huge ensuite bathroom with a soaker tub and free standing shower. The garage has access directly into the house. The house has had only one owner. Smoky Lake has lots to offer and is a great town to raise children and/or retire. This is country living at it's best! (id:63502)
Maxwell Challenge Realty
296 165 Av Ne
Edmonton, Alberta
Welcome to this brand new luxury bungalow in the prestigious community of Quarry Landing. Thoughtfully designed with high end finishes throughout, this home offers over 3,000 sqft of fully finished living space, including 4 spacious bedrooms and 3 full bathrooms. The main floor impresses with soaring 12’ ceilings in the living room and a sleek electric fireplace that adds both warmth and style. The gourmet kitchen is a true showstopper, featuring beautiful cabinetry, quartz countertops, and a large central island. Adjacent to the kitchen, the dining area opens onto a maintenance free deck perfect for outdoor entertaining. The primary suite is a serene retreat, complete with a walk-in closet and a spa-inspired 5-piece ensuite that includes a steam shower and a deep soaker tub. The fully finished basement includes a wet bar, recreation area, two additional bedrooms, a 5-piece bathroom, and plenty of storage. This home offers the perfect blend of luxury and comfort. (id:63502)
Exp Realty
4744 47 St
Clyde, Alberta
Massive 50'x137' lot on a quiet street in Clyde. Great Location! Zoned R1. Minimum one storey build is 1200 square feet with allowance for some variance. Ready to be developed. Many fantastic newer homes built in the area. Paved street with alley along the back of the property. Short drive to Westlock. (id:63502)
Century 21 Reward Realty
#401 30 St Joseph St
St. Albert, Alberta
Spectacular 1301 sq. ft. executive penthouse condo in the heart of St. Albert in the prestigious Versailles building. This one-of-a-kind 2-bdrm home features soaring 20-ft coved ceilings in the great room, rich mahogany hardwood and limestone flooring thru out, a Tindlestone gas fireplace with TV niche, and oversized windows showcasing panoramic views. The chef’s KI boasts 8” granite countertops, stainless steel appliances, a huge island, walk-in pantry, and garden door to a spacious balcony. The luxurious primary suite offers a stunning 3-pce. ensuite with walk-in shower and a large walk-in closet. A cozy bdrm/den includes a Murphy bed and double closets with sliding doors to the patio. Additional features include in-floor heating, air conditioning, a laundry room with built-in shelving and sink, and a second 4-piece bath. Enjoy 2 underground heated parking stalls, a spacious storage unit, and unbeatable access to shopping, fine dining, the Farmers’ Market, Arden Theatre, and the beautiful River Valley (id:63502)
RE/MAX Elite
