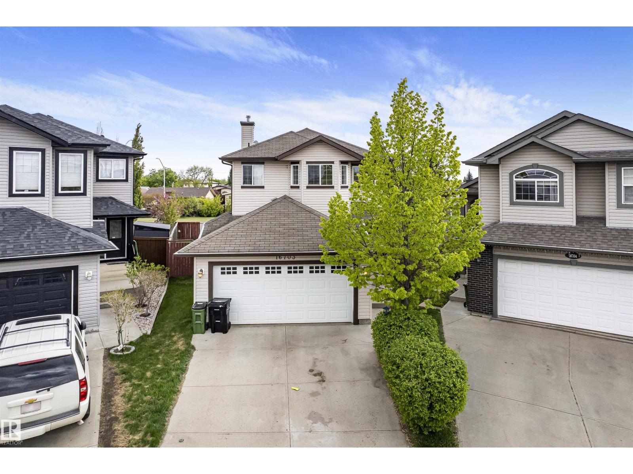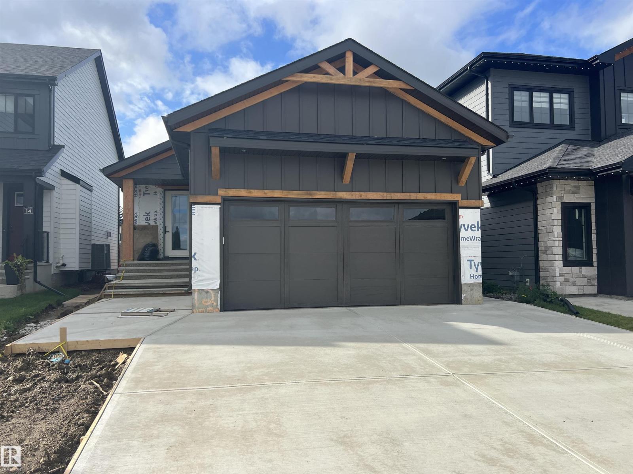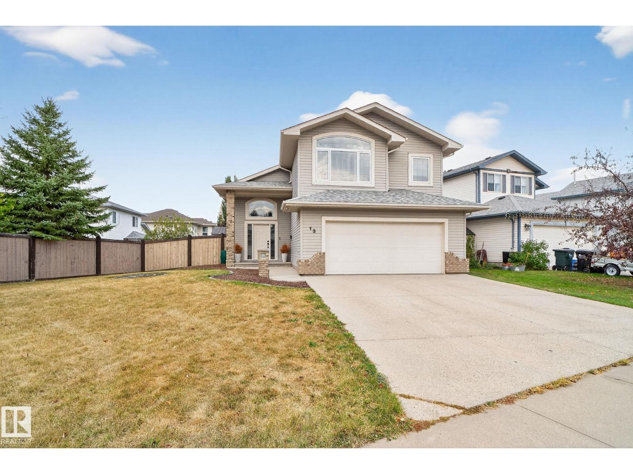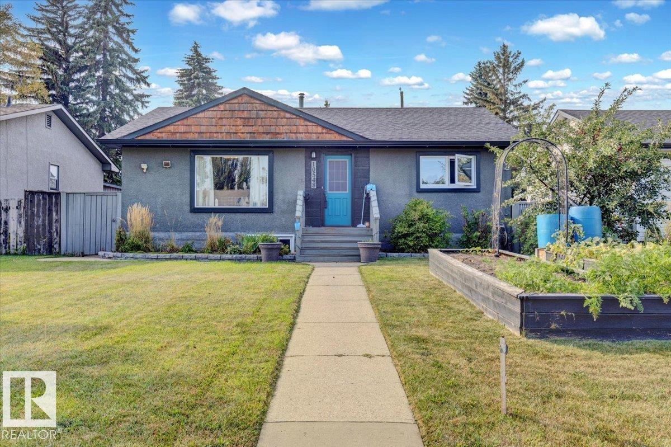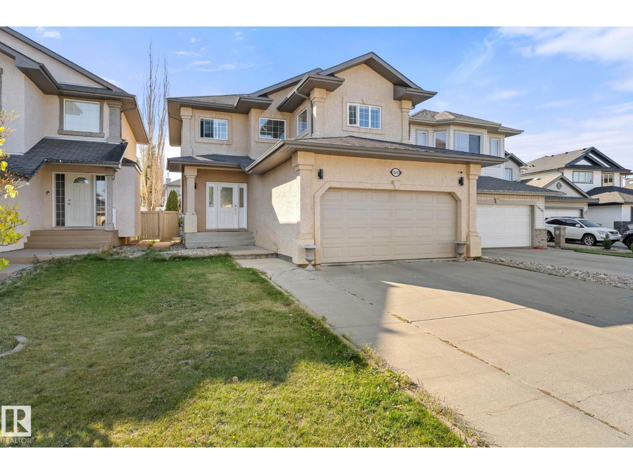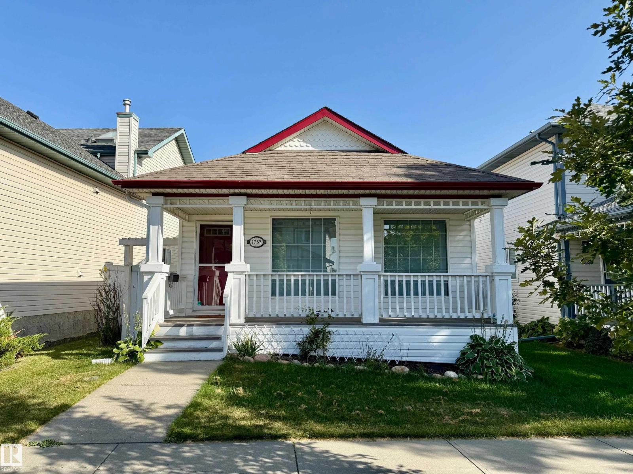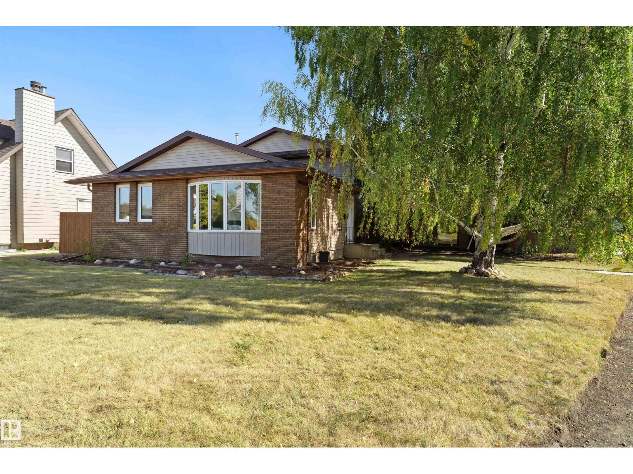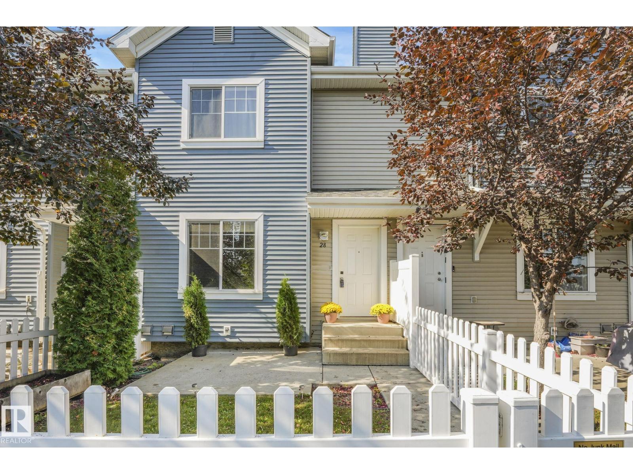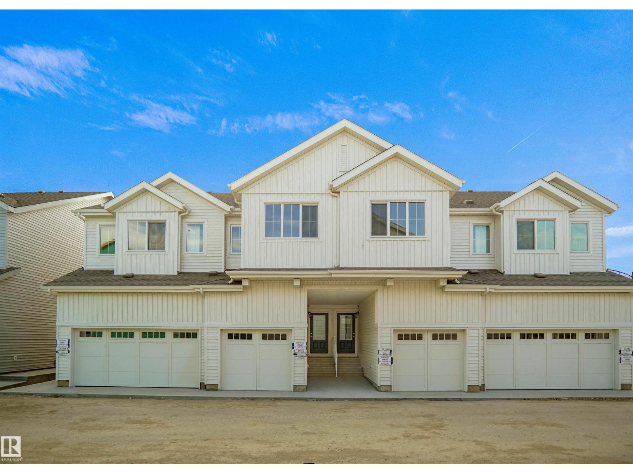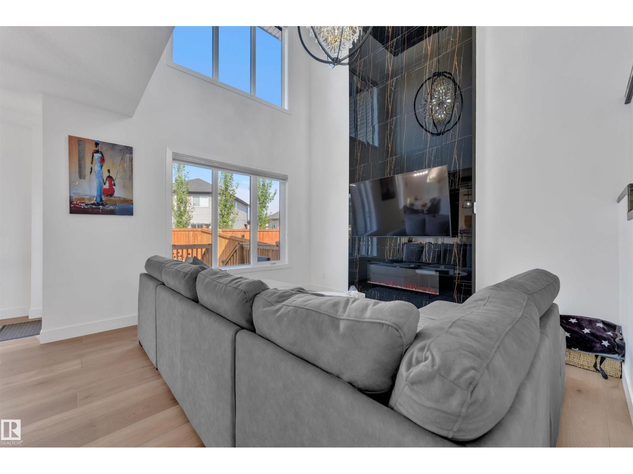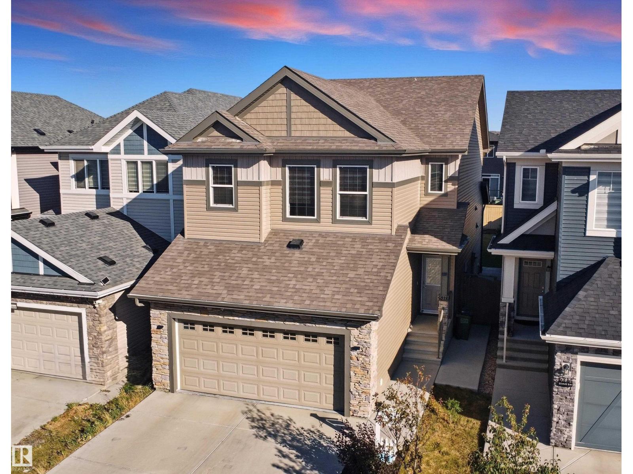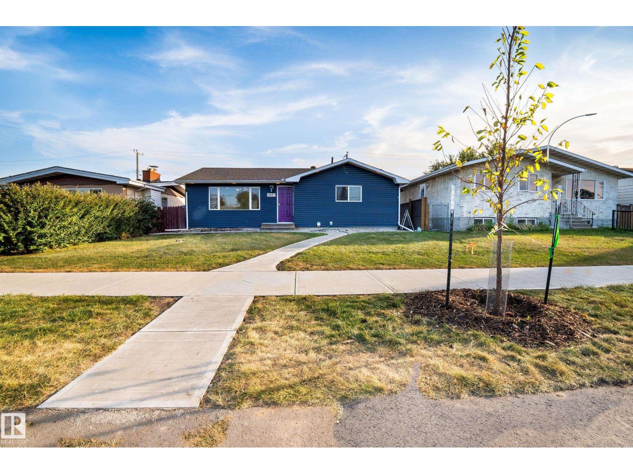16703 113 St Nw
Edmonton, Alberta
Amazing House in CANOSSA with easy access of Anthony Henday, Public transportation, schools & all amenities. This Beauty welcomes you with a fantastic layout, Pie shape lot 5156 SQFT Appx. The Marvelous Kitchen features with stainless steel appliances and a raised eating bar, lots of cabinetry, and a large pantry. Plenty of light comes through the living room window that looks out to the large back yard with a fabulous Two tier Deck featuring a gazebo, Landscaped & Fenced. The Main living room provide ample room with high end cherry oak hardwood floors. A half bath is found near the entrance to the garage. Head upstairs you can enjoy Large Master bedroom with 3 Piece Washroom & large Walk-in Closet. The other 2 Bedrooms are generous sized with additional 3 piece bathroom. Unfinished basement is awaiting your personal touch. (id:63502)
Exp Realty
12 Newbury Ci
Sherwood Park, Alberta
Another quality build by Launch Homes! This 1,422 sq ft luxury bungalow in Salisbury Village offers the perfect blend of comfort, style, and ease of living—an ideal fit for down sizers or retirees looking to simplify without compromise. Featuring 3 bedrooms, 2.5 bathrooms, and a flexible den space, this thoughtfully designed home showcases warm modern organic finishes inspired by Launch’ Homes award-winning Empress Show home. The open-concept main floor includes built-in appliances, large island, and clean, elegant lines that create a functional and welcoming atmosphere. The basement is fully finished with golf simulator–ready—perfect for year-round enjoyment or entertaining family and friends. Set in one of Sherwood Park’s most sought-after neighbourhoods, this home is the perfect opportunity to settle into a quieter pace without giving up the quality and design you love. Estimated Possession: October 2025 (id:63502)
Royal LePage Prestige Realty
13 Orchid Cr
Sherwood Park, Alberta
This stunning custom-built Montorio bi-level home offers 2,300 sq. ft. of beautifully designed living space. Upon entry, the expansive staircase welcomes you, leading to a formal dining room with elegant arches and pillars. Vaulted ceilings and cathedral windows fill the space with natural light, while the open-concept kitchen with a breakfast bar is perfect for family meals and entertaining. The private primary retreat is a spa-like haven with a luxurious 5-piece ensuite. This 4-bedroom, 3-bath home features two cozy gas fireplaces, central A/C, a maintenance-free deck, and a fully landscaped backyard. Blending style, comfort, and practical functionality, this home offers the ultimate family lifestyle, just minutes from walking trails, shopping, schools, and amenities. (id:63502)
Real Broker
10548 40 St Nw
Edmonton, Alberta
Enjoy this well cared for renovated older home in Gold bar across from Goldstick Ravine w/direct access to the river valley's endless trails. Quick commute to downtown for work or events. Easy access to Anthony Henday, shopping and rec- centres. Bright main floor with fresh paint showcases a modern designer kitchen, stainless steel appliances, spacious living/dining area, 3 bedrooms up & 4 piece bathroom. Recent upgrades include newer furnace, hot-water tank & windows. Vinyl flooring through out. Fully finished basement with separate entrance. Second kitchen generous living space, 1 bedroom & 4 piece bath. Perfect for extended family or in-law suite. Outside, enjoy a raised garden, mature fruit bushes & concrete patio for summer entertaining. Insulated double garage, gated RV parking out back. A rare blend of location, lifestyle, and move-in comfort in a peaceful, highly popular neighbourhood close to schools, playgrounds & river trails. (id:63502)
RE/MAX Real Estate
10655 181 Av Nw
Edmonton, Alberta
BEAUTIFUL FAMILY HOME IN CHAMBERY! This stylish 2-storey offers the perfect setup for a growing family. With 4 bedrooms, 4 bathrooms, and a bright open layout, there’s space for everyone. Enjoy rich Brazilian cherry hardwood, large windows, and a cozy corner fireplace in the living area. The kitchen features quality cabinetry, a center island with bar seating, stainless appliances, and a walk-through pantry leading to a functional mudroom/laundry with garage access. Upstairs includes a spacious primary suite with walk-in closet and a spa-like ensuite, plus 2 more bedrooms, a bonus room, and full bath. The finished basement adds a large rec room, 4th bedroom, and 3-piece bath. Sunny south-facing yard and professional landscaping complete the package — A MUST-SEE! (id:63502)
Exp Realty
1757 Turvey Bend Bn Nw
Edmonton, Alberta
Welcome to Terwillegar Towne! Located on a quiet street in one of Edmonton’s most family-friendly neighbourhoods, this well-maintained 4-level split offers the perfect combination of space, updates, and location. With 3+1 bedrooms and 2.5 bathrooms, the home is designed for both comfort and functionality. The layout provides ample living space, ideal for growing families or professionals looking for extra room. The basement was fully renovated in 2023, adding modern finishes and flexibility for a home office, guest room, or rec area. Recent upgrades include a brand-new furnace (2023) and central air conditioning, offering peace of mind and year-round comfort. Enjoy the convenience of being within walking distance to schools, parks, playgrounds, public transit, and a variety of local amenities including shopping and dining. Key Features: Renovated basement (2023), New furnace (2023), 3+1 bedrooms | 2.5 bathrooms, and Located on a quiet street in a family-friendly neighborhood. (id:63502)
Comfree
363 Huffman Cr Nw
Edmonton, Alberta
Updated 4 Level Split with an impressive 31.5’x27.5’ HEATED+OVERSIZED double garage/shop/man-cave and extra/RV parking. Major updates done: shingles & siding (2015), New windows/doors installed (2025), Central AC (2024), NEW 8' overhead garage door (2025). Step inside to bright, refreshed living with updated flooring and a modernized kitchen featuring an island, white cabinetry, stainless appliances, granite sink, and newer fixtures. The dining area flows into a spacious living room highlighted by an oversized bay window. Upstairs you’ll find three generous bedrooms, including a primary bedrm with 3 pc ensuite, plus a beautifully redone 4 pc bath with deep soaker tub. Third level offers a massive family room with a stone-faced wood-burning fireplace and a 2 pc bath. The f-finished basement features a dry bar, 4th bedroom, mechanical, and tons of storage space. High-efficiency furnace and hot water tank recently upgraded. Private fully fenced yard with a gazebo and shed. Steps from school and childcare. (id:63502)
RE/MAX Real Estate
#28 8304 11 Av Sw
Edmonton, Alberta
Welcome to this well-kept 3 bedroom townhome in Summerside with LAKE ACCESS! In front of the unit is a private fenced yard perfect for hosting or a relaxing afternoon. Inside the unit you are greeted into the living room that faces the front of the unit, the kitchen with a centre island, pantry, and lots of counter space, and then the dining room which has access to the BALCONY! Wrapping up the main floor is a 2 pc bathroom. Upstairs you find the primary bedroom with a walk-in closet, two secondary bedrooms and a 4 pc shared family bathroom. In the basement is laundry, space for additional storage, mechanical room and your DOUBLE ATTACHED GARAGE! This condo complex is professionally managed with low condo fees of $338/mo and access to LAKE SUMMERSIDE with amenities such as beach club, tennis, playground, and more! This home is located close to many schools, shopping amenities and restaurants on Ellerslie Rd, and still easy access to Hwy 2 or the Anthony Henday. Don't miss this one! (id:63502)
Real Broker
#19 7110 Keswick Cm Sw
Edmonton, Alberta
Great Opportunity for First-Time Home Buyers & Investors! Welcome to this brand new 2025-built 3 bedroom, 2.5 bathroom condo located in the highly sought-after community of Keswick. This modern home features an attached single car garage and boasts a bright and functional layout. The main floor offers a stylish kitchen with brand new stainless steel appliances, open-concept dining area, and a cozy living room — perfect for entertaining or relaxing. Upstairs, you’ll find 3 spacious bedrooms, including a primary suite with a private ensuite, a second full bathroom, and the convenience of upstairs laundry. Enjoy the benefits of very low condo fees in a growing, family-friendly neighborhood close to schools, parks, shopping, and all amenities. Don’t miss out on this excellent opportunity! (id:63502)
Exp Realty
445 Roberts Cr
Leduc, Alberta
26 POCKET REGULAR LOT WITH DECK, FENCE AND FULL LANDSCAPING. Main floor features a bedroom with full bathroom, open-to-above living area, extended kitchen plus separate spice kitchen. Upper level offers a bright bonus room. Basement includes 3 large windows and separate entrance, perfect for future development. FULLY UPGRADED HOUSE, COMPLETE AND MOVE-IN READY. Convenient location close to Edmonton International Airport, schools, playground, and bus stop. (id:63502)
Exp Realty
5218 23 Av Sw
Edmonton, Alberta
Welcome to this 2 storey single family house 2020 built located in one of the most prestigious neighborhood's WALKER . The main floor offers an office and full bath with 9 ft ceiling . Kitchen comes with all the stainless-steel appliances, corner pantry and lots of cabinetry. An adjacent EAT-IN NOOK overlooks the BEAUTIFUL backyard. Upstairs there is a spacious bonus room and walk in laundry with quartz, custom cabinetry. It also comes with 3 large bedrooms; The master has a walk-in closet and 5-pc ensuite with quartz countertops, double vanity and a tub shower. Basement has SEPARATE ENTRANCE, Bar/ kitchen, bedroom, den, 04pc full bathroom, and rec room. This home also comes with an alarm/security system, window coverings, deck, full landscaping and oversized double attached garage. A must see!! (id:63502)
Save Max Edge
10607 132 Ave Av Nw
Edmonton, Alberta
FULLY RENOVATED 6 BEDROOM HOME | 3.5 BATHS | 2 KITCHENS | DBL GARAGE Incredible opportunity! This extensively upgraded 6 BED, 3.5 BATH detached home offers finished living space with Fireplace & Feature Wall , ideal for large or multi-generational families. Major renovations include: NEW shingles, siding, windows, plumbing, electrical, paint, flooring (LVP & tile), and more. Enjoy a stunning brand new kitchen with modern cabinets, quartz countertops & stainless steel appliances — plus a second full kitchen with new appliances in Basement with Separate Entrance perfect for multi-generating Living. Functional layout with updated bathrooms, generous bedrooms, and spacious common areas. Double detached garage, upgraded mechanical, and great curb appeal complete the package. Located in a mature neighbourhood close to schools, transit, shopping & amenities. Just move in and enjoy! (id:63502)
Maxwell Polaris
