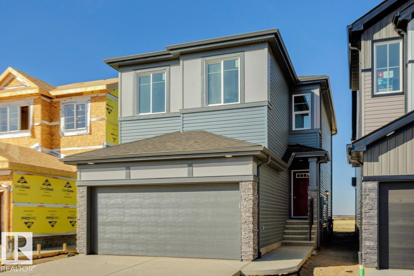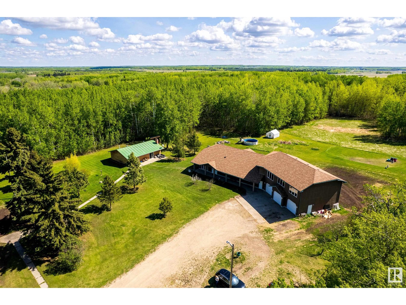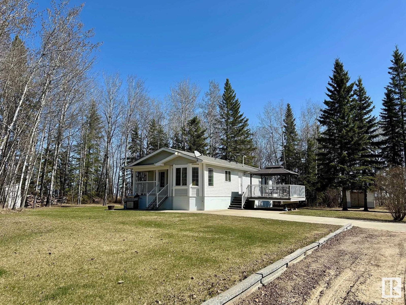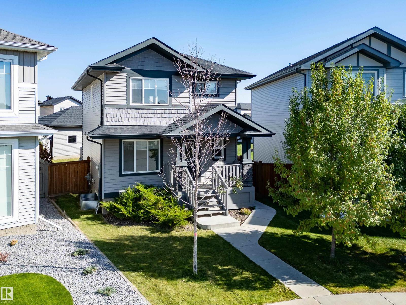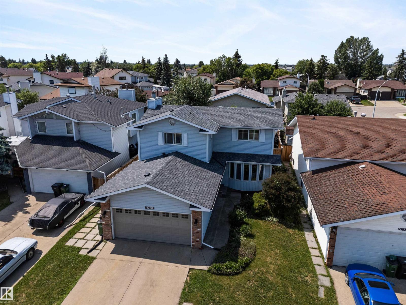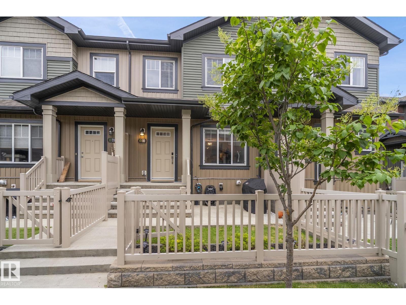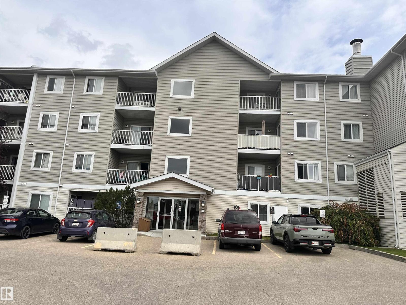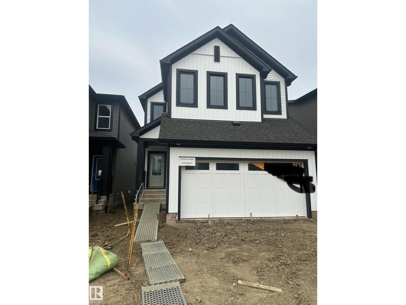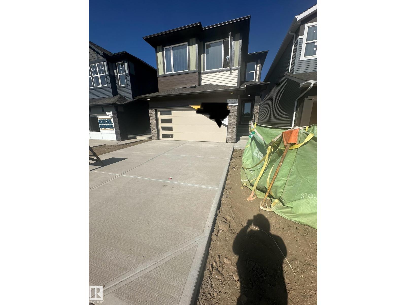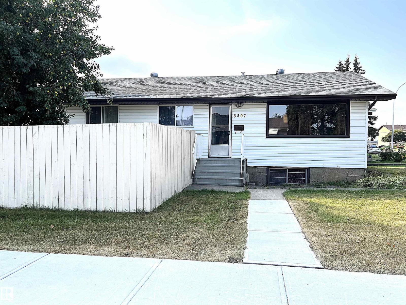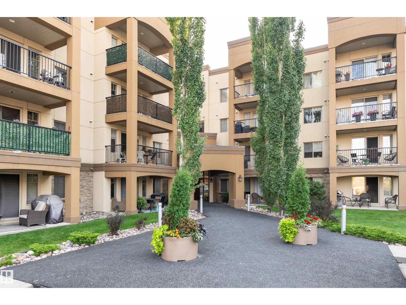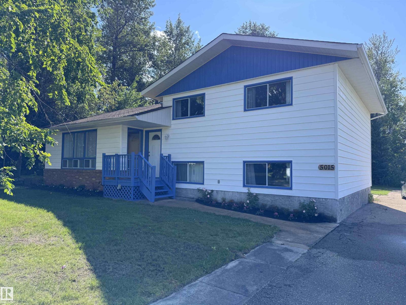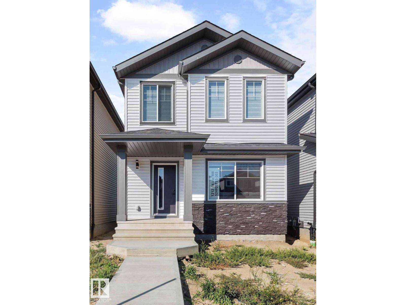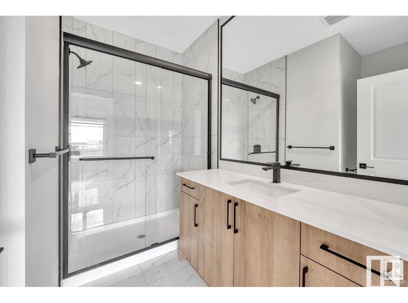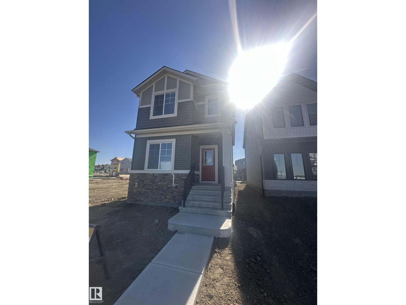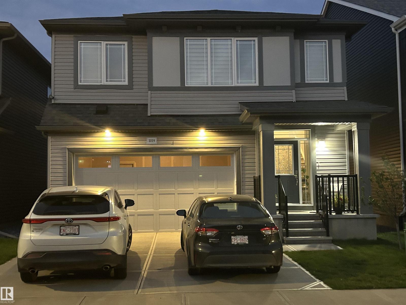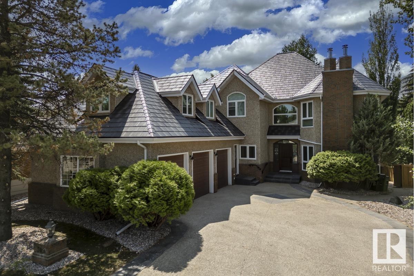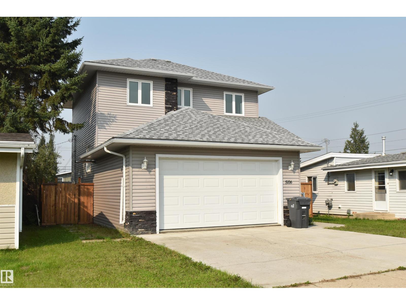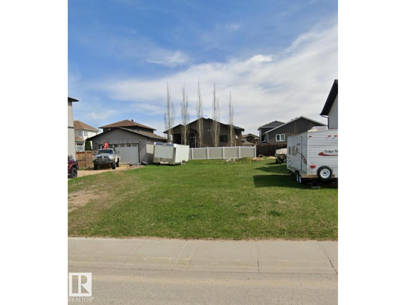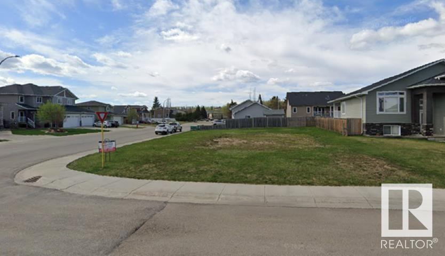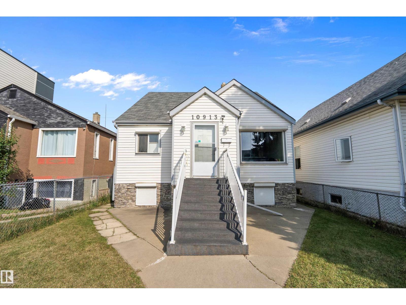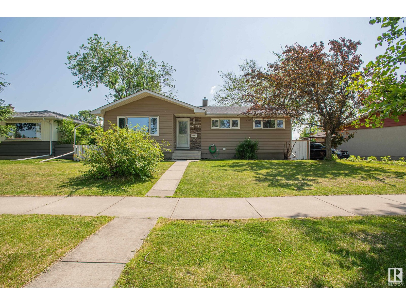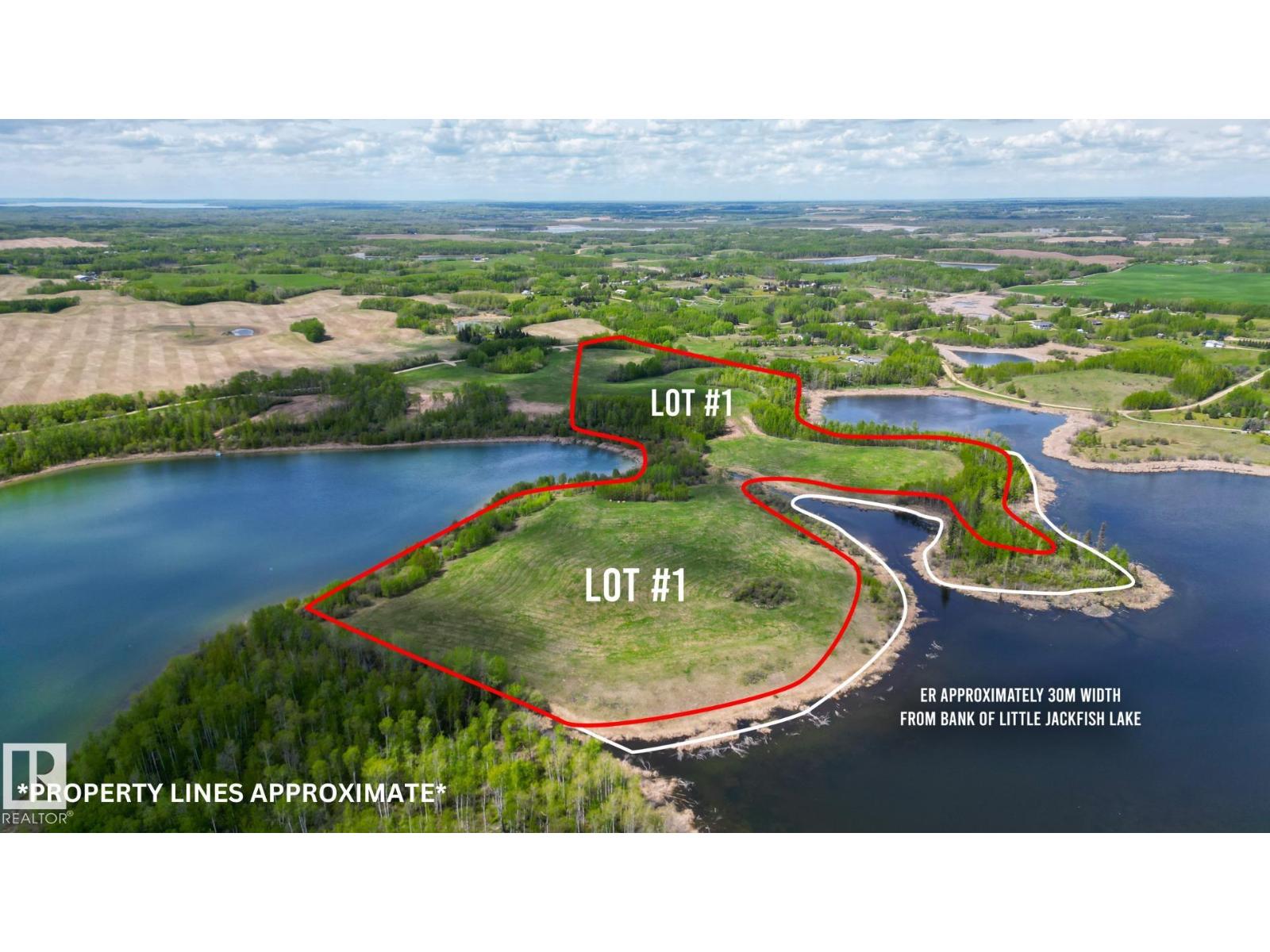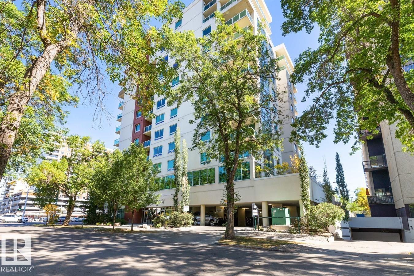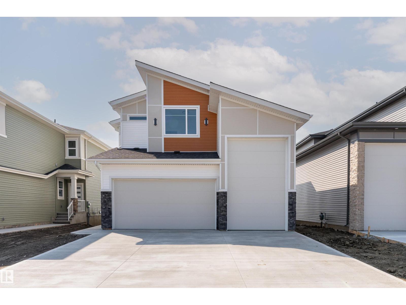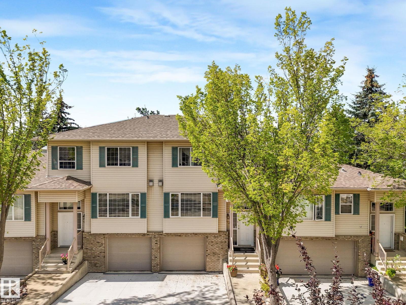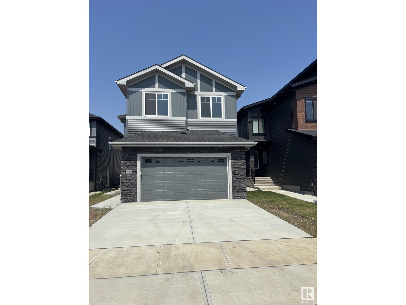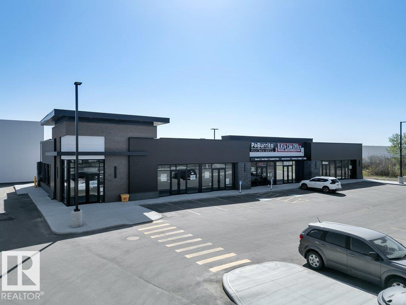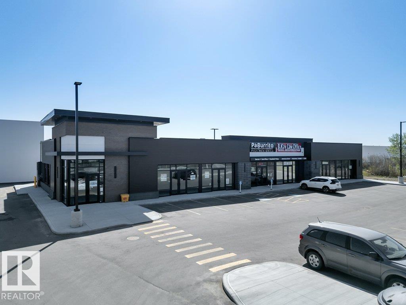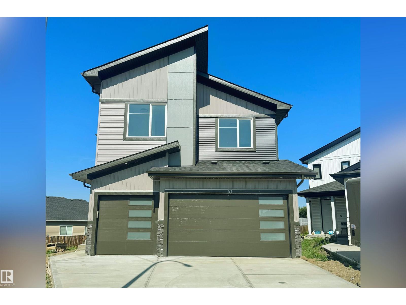280 Lodge Pole Pl
Leduc, Alberta
The Victor model offers 2,206 sq ft with 4 bedrooms, 2.5 bathrooms, and a central bonus room, blending space and functionality for today’s families. Built on a 9-foot foundation with a side entrance, this home provides flexibility for potential future development options. The main floor features a spacious, open-concept layout designed for easy living and entertaining. Situated in the family-friendly Woodbend community, with access to local amenities, green spaces, and walking paths. Photos are representative. (id:63502)
Bode
282 Lodge Pole Pl
Leduc, Alberta
The Aera model offers over 1,860 sq ft with 3 bedrooms, 2.5 bathrooms, and a versatile bonus room, creating the perfect balance of comfort and function. With a side entrance, this home offers future development potential and layout flexibility. The open-concept main floor enhances flow between living, dining, and kitchen spaces, ideal for both everyday life and entertaining. Located in the welcoming Woodbend community, with access to green spaces, trails, and local amenities. Photos are representative. (id:63502)
Bode
230 305 Calahoo Rd
Spruce Grove, Alberta
Great way to build equity. 3 bedroom home with loads of potential. Parking for 2 vehicles, one covered. Huge covered deck. Newer metal roof, siding and windows. Located right in the middle of Spruce Grove. Close to shopping (id:63502)
Century 21 Leading
6521 Twp Rd 554
Rural Lac Ste. Anne County, Alberta
161 ACRES with 2 RESIDENCES to build your own commune or house multiple families in Lac.St Anne County!! This one of a kind property features 2 HOUSES, a SHOP & all the land you need for personal or business use. Potential for a 3rd residence (house was removed). The main residence features over 4000sqft. 5 bedrooms, 3 bathrooms & a TRIPLE ATTACHED HEATED GARAGE. In floor heating, a CHEFS DREAM KITCHEN, Custom Pine Walls & a bar/entertainment area upstairs large enough to host a wedding!! The second residence is a 1200sqft rustic bungalow featuring 4 bedrooms, 2 bathrooms & a wood burning fireplace. The land has 30-40 acres of hay for farming, endless trails, a wood shed, dog run, greenhouse, outdoor pool & hot tub. The shop (30x40) was formerly a hanger with an air strip. Bring your family, friends, animals & toys and start your own commune today! Whether you're looking for a private getaway, a working farm, or an income-generating property, this rare find offers endless possibilities. (id:63502)
Century 21 Masters
63001 Rge Road 255
Rural Westlock County, Alberta
This is a beautiful property near Long Island Lake. If sitting on the balcony you might see some wildlife passing by. The property is sitting on a historic site (Old Larkspur School). A shop of 60 ft by 40 ft with two overhead door of 12 ft by 14 ft, equipped with vehicle hoist, tires changing machine, tires balancing machine, compressor, transmission jack, a mezzanine and all furniture in the living area. (id:63502)
Comfree
7210 Cardinal Wy Sw
Edmonton, Alberta
Stunning 2-storey in Chappelle with 4 bedrooms, 4 bathrooms, and a main floor den. Open concept main floor features a modern kitchen, dining, and living area with upgraded cabinets in your dining area. Upstairs hosts 3 spacious bedrooms, laundry, main bath, and a primary suite with full ensuite and walk-in closet. The fully contained legal basement suite has a separate entrance, beautiful kitchen, bathroom, and second laundry—perfect for extended family or rental income. Situated on a huge pie lot, the oversized quad garage (split into two doubles) includes a gas line for heating and RV parking. Exceptional layout, ample space, and ideal location in Chappelle make this home a must-see. (id:63502)
Century 21 Masters
15616 80 St Nw
Edmonton, Alberta
Located in a cul-de-sac, this amazing 3 bedroom, 4 bathroom home with a 3 season sunroom has been loved and is ready for a new family. With over 1,800 sq ft above grade, this spacious home is great for entertaining and features slate & hardwood floors throughout the main floor. The large kitchen has granite countertops & a gas stove. Awaiting you on the upper level is an oversized primary bedroom with an upgraded ensuite. An upgraded main bathroom & two large bedrooms complete this level. The cozy lower level offers a 3 pc bathroom and newer carpet in the family room and den that can be potentially converted into a 4th bedroom. Everyone will enjoy the new deck while soaking up the sun in the backyard. This home has so much to offer with a newer roof, light fixtures, fans, fence, front loading washer/dryer & exterior doors. Location is great with close proximity to community lake and walking trails, parks and school, public transportation and all amenities. Don’t hesitate and miss out on this amazing home! (id:63502)
Your Home Sold Guaranteed Realty Yeg
#80 3305 Orchards Link Li Sw
Edmonton, Alberta
Welcome to this well-maintained 3-bedroom, 2.5-bath townhome featuring low condo fees and a double attached garage! The main floor offers an inviting open-concept layout with a spacious living room, upgraded lighting, and a stylish kitchen complete with an island and modern finishes. Enjoy meals in the designated dining area or step out to your private patio. Upstairs, you’ll find three generously sized bedrooms, a full bathroom, and linen closet. The private primary suite with walk-in closet and ensuite. The lower level includes the double garage, laundry area, furnace, and ample storage. Ideally located close to all amenities and public transportation—this home checks all the boxes! (id:63502)
Real Broker
#232 4309 33 St
Stony Plain, Alberta
PREFECT FOR FIRST-TIME HOME BUYERS OR INVESTORS!!! SECOND FLOOR CORNER unit in a very well-maintained building,- Underground parking - close to all amenities! This 2-bedroom / 2-bathroom corner unit condo is located on the 2nd Floor and is in excellent condition and impeccably clean! Comes with all appliances, this condo has a Big kitchen and it comes with 5 appliances & ample cabinet space, an open concept dining & living room area with a sliding door to the covered private balcony. This unit also comes with in-suite laundry, storage area, assigned underground heated parking stall & plenty of above-ground parking for visitors. This well-maintained building is a short walk to the Hospital, shopping, restaurants, park, walking trails, public transportation & close access to Highway 16A. (id:63502)
Initia Real Estate
9230 117 St Nw Nw
Edmonton, Alberta
Prime opportunity for builders or buyers to build a dream home in prestigious Windsor park-one of Edmonton's most welcoming infill communities, walking distance to U of A, University Hospital, Windsor park school, and just a block from Saskatchewan Drive, the river valley trails, and minutes to downtown. (id:63502)
Maxwell Polaris
9104 Elves Lo Nw
Edmonton, Alberta
VALUE! Welcome to sought after EDGEMONT & Excel Homes popular model the Rosewood. At just under 2300 sf upon entering you’re greeted with 9ft ceilings, LVP flooring, a grand foyer, setting up the FLEX ROOM & FULL BATH for multi-generational living or hosting guests. At the heart of the home, the open-concept main floor features a beautifully upgraded kitchen, an island extension, 1.25 QUARTZ COUNTERTOPS THROUGHOUT, SS appliances, Large WALK IN PANTRY flows seamlessly into bright & SPACIOUS great room and dining nook. Upstairs, the bonus room acts as natural divider, offering privacy between the primary suite and additional bedrooms. Completing second floor are a total of 4 bedrooms, full bath, and convenient laundry. The 9’ basement roughed-in for a 2 BEDROOM LEGAL SUITE. LEGAL FEES/CLOSING COSTS COVERED, FULL LANDSCAPING, CENTRAL A/C & BLINDS INCLUDED!! GREEN BUILT w/ecobee thermostat, tankless HW, & more! Completion August 26, 2025. (id:63502)
Century 21 Signature Realty
2268 4th Av Sw Sw
Edmonton, Alberta
Welcome to sought after ALCES & Excel Homes popular model the Rosewood. With just under 2300 sf upon entering you’re greeted with 9ft ceilings, LVP flooring, a grand statement foyer, setting the tone for its spacious and thoughtfully designed layout. FLEX ROOM & FULL BATH offer the perfect setup for multi-generational living or hosting guests. At the heart of the home, the open-concept main floor features a beautifully upgraded kitchen, an island extension, 1.25 QUARTZ COUNTERTOPS THROUGHOUT, SS appliances, Large WALK THRU PANTRY flows seamlessly into the bright and SPACIOUS great room and dining nook. Upstairs, the bonus room acts as a natural divider, offering privacy between the primary suite and additional bedrooms. Completing the second floor are a total of 4 bedrooms, full bath, and convenient laundry room. The 9’ basement is roughed-in for a LEGAL SUITE, GREEN BUILT. FULL LANDSCAPING, CENTRAL A/C INCL, LEGAL FEES/CLOSING COSTS INCL, BLINDS INCL. Completion September 22, 2025 (id:63502)
Century 21 Signature Realty
8507 8509 128 Av Nw
Edmonton, Alberta
Well maintained Up / Down Duplex on a massive 50x150 CORNER LOT! 3 Beds up, 2 Beds down, huge yard with multiple gardens and an AMAZING Pear Tree! This opportunity is perfect for a large family, investor, or to rent either half for a major mortgage helper. Excellent value under $400k in a great location in Killarney. Many upgrades over the years include kitchen cabinets, newer furnaces, vinyl windows. Close to the Yellowhead, 97 and 82 Streets for fast access to all areas, shopping, schools, Daycares, transit and more. Minutes to Kingsway Mall and NAIT. There is 220 power in double partitioned garage and the home is built with 2x6 construction (id:63502)
Maxwell Challenge Realty
#238 400 Palisades Way
Sherwood Park, Alberta
Welcome to Palisades On The Park! This stunning 2nd floor open concept unit offers modern finishes and an ideal layout. The kitchen features granite countertops, tiled backsplash, ample cabinetry, ceramic tile & vinyl plank floors leading to a spacious balcony with natural gas BBQ hookup. The primary bedroom has a walk-through closet and 3-pc ensuite, plus a second bedroom and full bath. A den/office makes working from home easy, while in-suite laundry with stackable washer/dryer adds convenience. Built with concrete & steel, the building is quiet and secure. Amenities include a sauna/steam room, gym, theatre, social lounge, car wash. This larger unit also comes with 1 titled underground heated stall and an oversized storage cage in front of it—rare and valuable! Perfectly located, this condo combines comfort, style, and convenience in one of Sherwood Park’s most sought-after communities. (id:63502)
Exp Realty
5408 50 St
Gibbons, Alberta
Cute and Cozy home with a great family location in Gibbons close to School and Park. Fully developed 3+1 bedroom home with 2.5 baths is ready for a quick possession so your family can get settled before the COLD weather arrives. Excellent floor plan for the growing family just starting out - or perhaps you are looking for an investment property. This home has a separate entrance to the basement and has great potential for a room mate or in law suite. Main floor features 3 bedroom with an ensuite bath off the primary bedroom. Main bath is 4 pce bathroom with a third bathroom on lower level. Kitchen includes all s/s appliances - formal dining room and spacious front living room with picture window. Lower level has developed recreation room with brand new carpets - den or craft area - large storage room and 4th Bedroom and 3 pce bath. Landscaped yard with oversized double garage is a real bonus. Upgrades include: Shingles; High Eff Furnace; Vinyl Windows & more! (id:63502)
Royal LePage Noralta Real Estate
5015 51 Av
Jarvie, Alberta
Very well constructed & meticulously maintained 1368sq.ft. 4-level split 3+2 bedroom home with white cabinets in the kitchen. New natural gas fireplace in the living room. Fresh linoleum paint & carpet throughout the home and new laminate/hardwood in living room and hallway. Large and spacious floor plan. 1/2 bath near rear entry. 2 other 4-piece bathrooms each with tub/shower. Large laundry room on lower level with white cabinets. House shingled in 2015, garage in 2017. Eavestroughs new in 2017. New deck off patio door from dining area with a built-in BBQ. Double detached, heated, insulated garage. 2x6 ext. walls on house. Well-insulated. Playground next door. Beautiful quiet community. Close to lakes and recreation. New septic tank and washing machine in 2020. Small Greenhouse to start your produce in. 66'x140 property dimensions. (id:63502)
Exp Realty
1212 14 Av Nw Nw
Edmonton, Alberta
Welcome to this stunning 1390 sq. ft. home in the highly desirable community of Aster, just steps from the vibrant Aster Plaza. Featuring a double-detached garage, this home offers both convenience and functionality. The bright main floor showcases luxury vinyl plank flooring, a spacious great room, a stylish kitchen with upto ceiling cabinetry, sink on the side and a convenient half bath. Upstairs, you’ll find three generous bedrooms and two full bathrooms, including a private ensuite for the primary bedroom, providing comfort and privacy for families or guests. Move-in ready and perfect for first-time buyers or anyone seeking modern living in a prime location, this is a property you won’t want to miss! (id:63502)
Venus Realty
226 Orchards Bv Sw Sw
Edmonton, Alberta
Welcome to your dream abode! Nestled in a serene neighborhood of Orchards, this exquisite double garage duplex offers 1870 sq ft of thoughtfully designed living space, ideal for families seeking comfort and modern amenities. With a perfect blend of functionality and elegance, this home is a rare find in today’s market! Featuring a spacious main floor office/den, ideal for remote work or study, this property is perfect for today’s lifestyle.Upstairs, you’ll find three generously sized bedrooms, including a luxurious master suite with its own ensuite, complemented by an additional full bathroom for family convenience. The highlight? A versatile bonus room that can be tailored to your needs—playroom, media center, or extra guest space! Don’t miss the chance to make this beautiful duplex your own. Experience the perfect blend of style, comfort, and community! (id:63502)
Venus Realty
6616 Knox Pl Sw
Edmonton, Alberta
Spectacular Parkwood built home ticks off all the boxes: TRIPLE garage, steps to Joey Moss School & for those hot summer days, a POOL! Absolutely immaculate sunlit air conditioned home w/over 2400 sf of luxury living space. Keyhole location in Keswick w/nearby parks, ponds & ravine trails. Chef’s kitchen w/loads of sleek cabinetry, quartz counters & a walkthru pantry. Gorgeous main flr GR w/11’ ceilings w/soaring windows + den. Upstairs is a huge bonus rm, 3 large bedrms incl the O/S primary bedrm w/a luxurious spa like 5 pc ensuite. Huge W/I closet. Convenient upper level laundry. Beautiful pristine backyard w/stamped concrete patio to enjoy your HEATED inground 30’X12’ pool. Staycation in this stunning $100K sun filled oasis on this44’ west facing lot. You’d be surprised at the low operating bills for maintaining this pool from the start of May to the end of September. 9’ main, custom blinds, N/S, No pets, 150 amp electrical panel. Lower level is P/Fin. A TEN! Great Value at well below replacement cost! (id:63502)
RE/MAX Elite
428 Crysal Creek Li
Leduc, Alberta
Discover this beautifully designed 1657 sqft home in one of Leduc’s most sought-after Community WEST CREEK, just a 2-minute walk to school and close to all major amenities. Perfect for families, this home features a FULL BATHROOM and BEDROOM on the MAIN FLOOR—ideal for guests or multi-generational living. The open-concept layout includes a modern L-shaped kitchen, spacious living and dining areas, and 9 FT CEILING on all levels, enhancing the bright and airy feel. Upstairs, you’ll find a BONUS ROOM, perfect for family movie nights or a home office. The second floor also boasts three generously sized bedrooms, including a luxurious master with a private ensuite. Enjoy outdoor living with a built-in deck, and park with ease in the detached double garage.With 2 FEATURE WALLS and MODERN FIREPLACE makes this home truly remarkable. Future potential abounds with a SIDE ENTRY to the basement, featuring 2 WINDOWS. DOUBLE DETACH GARAGE and DECK included. (id:63502)
Venus Realty
2275 Alces Dr Sw
Edmonton, Alberta
Welcome to the BRAND NEW Sienna model home by 35 yr builder Excel Homes in sought after ALCES! FACING A BEAUTIFUL STORMWATER POND across the street it is a bright and open-laned home designed with families in mind. The main floor with 9ft ceilings and LVP flooring offers flexibility and a great place to entertain, with a central upgraded kitchen w/quartz counters and plenty of seating in the great room. This home also offers 4 BEDROOMS, one of which is on the main floor w/FULL BATH on main. The bonus room, laundry, main bath are on the second floor, which separates the additional 2 BEDROOMS from the SPACIOUS primary suite w/FULL ensuite. SEPARATE ENTRANCE can accommodate a future full legal suite WITH ROUGH-INS and 9 FT CEILINGS! certified Built Green construction! LANDSCAPING, CENTRAL A/C, LEGAL FEES/CLOSING COSTS, BLINDS INCLUDED! VALUE!! Close to all amenities! Completion September 5th, 2025 (id:63502)
Century 21 Signature Realty
3004 Parkland Dr
Rural Parkland County, Alberta
Welcome to your gorgeous piece of property READY TO BUILD outside of a subdivision! 2.47 acres with a mixture of trees and cleared space. With tons of privacy, you are welcomed with a tree-lined driveway leading into the cleared space ready for your dream home. Fully paved right to the property line! Build right away or keep it for your own private seasonal RV getaway, this land is located just minutes from the prestigious Cougar Creek Golf Course and 12 minutes west of Stony Plain! (id:63502)
The Good Real Estate Company
#13 51109 Rge Road 271
Rural Parkland County, Alberta
Experience this stunning 2012 custom home on 3.9 private acres, perfect for multi-generational living. A grand living room with 20’ ceilings, maple fireplace, and custom built-ins creates an inviting centerpiece. The chef’s kitchen offers custom maple cabinets, gas range, and pot drawers. Step onto the partially covered southwest-facing deck to enjoy sweeping views, pot lights, and speakers for year-round entertaining. Upstairs features 3 spacious bedrooms, including a luxurious primary suite with window bench, balcony, and spa-inspired ensuite with double sinks and soaker tub. The massive walk-out basement adds secondary living space with large windows, walk-in pantry, 2nd kitchen, and separate laundry—ideal for extended families. Eco-friendly features include underground rainwater tanks, pond, and a circular driveway of recycled granite. Triple-car heated/insulated garage suits car enthusiasts or hobbyists. Luxury, practicality, and sustainability with easy access to Devon, Edmonton, Spruce Grove, Leduc (id:63502)
Century 21 Masters
8534 81 Av Nw
Edmonton, Alberta
GORGEOUS HOME! AMAZING VALUE! Located in popular King Edward Park, is this modern and beautifully designed 2 storey home! It offers nearly 1800 square feet plus a FULLY FINISHED basement! Featuring an open concept kitchen with high end finishings, stainless steel appliances, useable island, pantry and large dining area. Spacious living room with attractive gas fireplace. Main floor flex room/office and powder room. Upstairs are 3 generous bedrooms, laundry room and a 4 piece bathroom. BEAUTIFUL ENSUITE and walk-in closet in the Primary Bedroom. The basement offers a family room, 4th bedroom, 3 piece bathroom and kitchenette. Lovely and fully fenced and landscaped backyard with deck to enjoy! DOUBLE detached and heated garage. CENTRAL A/C too! Prime location close to LRT, Mill Creek Ravine, parks, U of A, and downtown. See it today! Visit REALTOR® website for more information. (id:63502)
RE/MAX Elite
1019 Old Man Creek Bv
Sherwood Park, Alberta
This stunning 2314 sq ft. 36 ft. wide heavily upgraded detached home, no neighbours at back, offers 4 bedrooms and 2.5 bathrooms. The main floor has 9' ceilings, half bath, den & the kitchen includes upgraded kitchen appliances, quartz countertops, waterline to fridge, pantry, & beautiful backsplash tiles,& a powerful hood fan.Gas fireplace in living room,Tv wall mount ready, spindle railings, upgraded carpet, soft close cabinets, premium paint are some other upgrades. Upstairs, the house has a bonus room, walk-in laundry, 4 bedrooms. All bedrooms at upper level have walk-in closets. Enjoy the added benefits of this home with double attached garage, side entrance, basement bathroom rough ins, fully fenced backyard. Enjoy access to amenities, playground and close access to schools, highways,shopping, commercial, and recreational facilities. (id:63502)
Dreamhouse Realty Ltd.
309 Weaver Pt Nw
Edmonton, Alberta
Extraordinary opportunity awaits in prestigious Wedgewood! This breathtaking 4,398 sq.ft. RENOVATED 2-storey walkout backs directly onto the ravine, offering unmatched privacy & natural beauty. Be immediately captivated by elegant stained glass accents leading from the grand living rm into a refined formal dining area. The showstopping chef’s kitchen features stunning ravine views, a walk-in pantry, & a bright breakfast nook w/ patio access. The family rm exudes warmth w/ rich wood paneling & a cozy F/P—an inviting space to unwind. Upstairs, the luxurious primary retreat is a true sanctuary w/ F/P, custom built-ins, walk-in closet, & a spa-inspired ensuite w/ stand-alone shower. 2 additional bdrms, a loft, bonus rm, & convenient laundry complete the upstairs. The WALKOUT bsmt is an entertainer’s dream—offering a sprawling rec rm w/ wet bar, F/P, & walkout patio, plus a dedicated lap pool/ hot tub rm & full bath. A rare gem with tons of upgrades—don’t miss your chance to make it yours! (id:63502)
RE/MAX Excellence
5106 45 Av
St. Paul Town, Alberta
2 Storey Wonder- Has your family outgrown your current living space? Look no further. With 6 bedrooms and 4 baths even the dog can have his own room! The main living area is tastefully finished with gorgeous light fixtures, quartz counter tops & cherry wood kitchen cabinets. The vinyl plank & engineered hardwood floors are stunning and easy maintenance. Your master is a personal oasis with its modern ensuite featuring a corner soaker tub. Downstairs has potential with its second kitchen and separate entrance-ideal personal space for the college kid home for the summer, or a retreat for Gramma & Grampa when they come to visit. A huge, newly fenced back yard is the kids personal park or maybe you have aspirations of a garden or fruit trees. Located not far from the golf course, swimming pool and rinks, it's convenient for family activities. Built in 2018, it has years of life left for your family to enjoy! (id:63502)
Century 21 Poirier Real Estate
1104 10 Av
Slave Lake, Alberta
Large lot ideal ready to build your dream home. Close to all amenities. (id:63502)
Sable Realty
71 Jamison Cr
St. Albert, Alberta
Lake Views, exclusive Beach Access and room to grow! This GORGEOUS 2-story backs directly onto a naturalized pond with breathtaking views, has 3000sqft of finished living space, a private pie-shaped yard, and a short walk to Jubilation Beach! Inside, soaring vaulted ceilings showcase an open layout, featuring an incredible gas fireplace, Central A/C and a modern kitchen with a walk-through pantry/mudroom. A main floor den/extra bedroom adds flexibility! Upstairs features a bright bonus room overlooking the lake, plus 3 spacious bedrooms including a luxurious primary suite with spa ensuite and walk-in closet. The FULLY FINISHED BASEMENT offers more space with a family room, a large bedroom, and another full bath. Discover amazing new schools, parks, playgrounds, and walking trails that will take you there! Experience the one-of-a-kind lifestyle on Jamison Cres, with it's unique SUMMER BBQ BLOCK PARTIES, and Annual Block-wide Easter Egg Hunts! See 3D TOUR Link in URL section (id:63502)
Royal LePage Arteam Realty
4336 74 St Nw
Edmonton, Alberta
UPGRADED HOME on a MASSIVE 828 SQM lot located in a quiet cul-de-sac, just minutes from schools, parks, Mill Woods Golf Course, and more! Upgrades include: A/C, new shingles, hot water tank (5 yrs), some newer windows (10 yrs) & newer siding! The main floor is flooded w/ natural light from the large windows along the front, side & back of the home. A rear addition was added to the back of the home to expand the kitchen. Giving you loads of space to cook & entertain. The main floor also includes a laundry area, access to your double attached garage, den, bedroom, and a 3pc bathroom. Ideal for multigenerational families. Upstairs features a large primary bedroom with a 2pc ensuite, two additional bedrooms, and an updated 4pc bathroom with a new vanity and bath surround.The lower level includes cork flooring, cold room, wet bar w/ a built-in mini fridge, and ample storage. Enjoy your backyard with a new patio, large deck, storage shed, and ample privacy from having no rear neighbours. (id:63502)
Maxwell Polaris
1121 9 Av
Slave Lake, Alberta
Large corner lot ideal for building your dream home! Close to all amenities. (id:63502)
Sable Realty
4310 56 Avenue
Barrhead, Alberta
Proudly owned uptown Bungalow on good lot w/ double car garage in the NE corner of town continually kept in excellent condition both inside & out. Quality oak kitchen cabinetry & attaching dining area. The 3 bedrooms include a very large & spacious master bedroom w/ walk out access to solarium sitting deck area. 2 full bathrooms. Basement recreation complete w/ refreshment bar. Dedicated laundry & deep freeze area. Good storage spaces plus hard to find corner cold room. Fenced yard features substantial garden plot, high wall greenhouse & a covered patio area connected to the sun filled solarium. Yard has potential extra parking space or lawn area w/ reduction of garden plot. Yard Shed & mature trees. Garage has been insulated & features a new Overhead door. An all around excellent property from young to retirement ready & awaiting you. (id:63502)
Sunnyside Realty Ltd
10913 97 St Nw
Edmonton, Alberta
Welcome to McCauley! This renovated 1947 two-storey offers character, charm, and endless potential. With 6 bedrooms and major upgrades including new windows, shingles, siding, flooring, and a new double detached garage, this property is move-in ready and investment-friendly. The layout allows for up to 3 rental opportunities: 2 bedrooms upstairs, 3 bedrooms on the main floor, and 1 bedroom in the basement. Both the upstairs and basement are non-conforming nanny suites, making this the perfect investment property, multi-generational home, or a great opportunity for a home-based business. Located close to downtown, parks, schools, shopping, and transit, this property is a must see! (id:63502)
RE/MAX River City
#60 3 Poirier Av
St. Albert, Alberta
WELCOME HOME! Townhome located in desired Phantom Ridge, St. Albert. Walking distance to Servus Place Recreation Centre and the city's Amazing Trail System to suit your active lifestyle. GREAT ACCESS TO ALL OF EDMONTON via the Anthony Henday right up the street! The Open Concept floor plan is FILLED WITH NATURAL LIGHT from the many windows throughout and modern Laminate flooring Main Floor features Bright and Clean Kitchen that opens up to Living room/Dining room to make your space feel Even Bigger. A 2PC Guest Bathroom and MAIN FLOOR LAUNDRY complete the main floor. Upstairs is a Huge Master bedroom with HUGE double walk in closets, 1 more bedroom and a full bath. BASEMENT IS FULLY DEVELOPED and FULL OF LIGHT! Low/No Maintenance Yard features a Composite private DECK that is perfect for Summertime Entertaining and an ATTACHED DOUBLE GARAGE. (id:63502)
Royal LePage Premier Real Estate
#202 10835 114 St Nw
Edmonton, Alberta
INVESTOR & FIRST TIME BUYER ALERT! Located just a few blocks north of downtown, this 2 bdrm condo offers an excellent opportunity for investors looking to grow their portfolio. Vacant now, previous Tenant was paying - $1175! The spacious layout includes two comfortable bdrms, a full bath, and a cozy living space that leads to a private balcony—perfect for relaxing or enjoying your morning coffee. An assigned parking stall is included for added convenience. With easy access to shopping, amenities, Brewery District, 124th St & Grant MacEwan, this condo is ideally situated for those seeking convenience & connectivity.Whether you're looking to add to your investment portfolio or start your journey in real estate! Don’t miss out! Note- pictures have had tenants items removed via a.i. (id:63502)
RE/MAX Real Estate
8803 160 St Nw
Edmonton, Alberta
Charming. Spacious. Move-In Ready — Discover Life in Meadowlark Park. Welcome to your next chapter in the heart of Meadowlark Park, where quiet streets and mature trees set the scene for this beautifully updated, air-conditioned bungalow offering nearly 2,300 sq. ft. of total living space. Step inside and feel instantly at home. The main floor features a bright, open layout with brand new flooring in the living room, a cozy space that flows naturally into the adjoining dining area. The renovated kitchen offers modern cabinetry, updated appliances( Refrigerator/2023)Enjoy three spacious bedrooms on the main level, including a primary suite with private 2-piece ensuite, and a 4-piece main bathroom, ideal for growing families or downsizers alike. The fully finished basement adds tremendous flexibility with a massive rec room, two additional bedrooms, a 3-piece bathroom with stand-up shower, and a large laundry/storage room. Outside, the fully fenced backyard features lovely garden beds. (id:63502)
Initia Real Estate
8519 181 Av Nw
Edmonton, Alberta
The Aspen 20 is a thoughtfully designed 1663 sq ft home that balances comfort and elegance. It features a double attached garage, separate side entrance, and 9' ceilings on the main and basement levels for an open, airy feel. Luxury Vinyl Plank flooring spans the main floor, offering durability and style. The kitchen includes an island with a flush eating ledge, undermount sink, quartz countertops, full-height tile backsplash, over-the-range microwave, and a spacious corner pantry. A half-bath and mudroom with built-in bench add functionality. Recessed SLD lighting and pendant lights over the island enhance the warm, inviting atmosphere. Upstairs, a versatile bonus room offers space for work or play. The primary suite includes a walk-in closet and 4-piece ensuite with double sinks. Two additional bedrooms, a 3-piece bath, and a laundry room complete the upper level. Upgraded railings, basement rough-in plumbing, and Sterling’s Signature Specification are included. (id:63502)
Exp Realty
2 52313 Twp Rd 24
Rural Parkland County, Alberta
Welcome to Lot #1, a rare 36 +/-acre lakefront property on the shores of Jackfish Lake, just 45 minutes from downtown Edmonton and 20 minutes from Spruce Grove. This expansive lot offers an incredible nearly 1.8 km of shoreline, providing unbeatable lake access and panoramic views. The quick drop-off in water depth allows for a shorter dock, making it perfect for boating, swimming, and fishing. What sets this property apart is its nearly exclusive access to Little Jackfish Lake, as Lot 1 backs directly onto its shoreline. This unique feature offers added privacy and a second, more secluded lakefront experience. The property is surrounded by mature trees, offering both privacy and a peaceful natural setting. With power and gas available to the property. If purchased with Lot 2, the lot lines could be reconfigured with Lot 2. Experience the best of lakeside living in an unbeatable location! (id:63502)
Royal LePage Noralta Real Estate
#607 10055 118 St Nw
Edmonton, Alberta
Discover this stylish 2 bed, 2 bath condo just steps from Edmonton’s best restaurants, cafes, shops, the Victoria Promenade, and the breathtaking River Valley. Designed with a bright open-concept layout, this home features cork flooring, granite countertops, stainless steel appliances, and central A/C. The functional floor plan offers ample storage, in-suite laundry, and a private north-facing patio. The spacious primary bedroom includes a large walk-in closet and a 3-piece ensuite, while the second bedroom and full bath provide versatility for guests or a home office. Secure underground parking adds convenience and peace of mind. With modern finishes, smart design, and an unbeatable walkable location, this concrete & steel built condo offers the ultimate blend of comfort and lifestyle. (id:63502)
RE/MAX Excellence
#12 10 Cranberry Dr
Sherwood Park, Alberta
Completely TURN KEY and ready for new owners! This 1250 sq ft townhome has been well maintained and freshened up with a 17,000 professional renovation job including brand new professional paint job, brand new baseboards and trim, stylish new black hardware and some new vinyl plank for the new owners. The main floor features eat in kitchen with updated appliances, main floor laundry, a large living room and a 2 pce bath. The upper lever features 3 bedrooms and a 4 pce bathroom. The FULLY FINISHED basement provides a secondary living area… perfect for a rec room, play room or hobby area. Other things worth mentioning are the newer hot water tank, NO POLY B pipes and two energized parking stalls are right out your front door. Walking distance to K-9 school, close to all amenities and low condo fees of 323.35 make this the perfect place to call your next home sweet home! (id:63502)
Royal LePage Prestige Realty
4810 48 Av
St. Paul Town, Alberta
Investment Opportunity or Perfect Starter Home! This versatile property offers a world of potential with options for multi-generational living or your first step into home ownership. The main floor features bright windows, a clean white kitchen, convenient upstairs laundry, and easy-to-maintain laminate and tile flooring. Two comfortable bedrooms and a 4-piece bath complete the upper level. Downstairs boasts a second kitchen, living room, two additional bedrooms, another laundry area, and private living space - ideal for extended family. The double detached garage offers additional parking in the back, and the partially fenced backyard provides room to relax or play. Just a short walk to downtown, schools, and a nearby playground. Whether you're investing or just starting out, this home delivers options, opportunities, and possibilities! (id:63502)
Century 21 Poirier Real Estate
39 Maple Cr
Gibbons, Alberta
Modern style meets everyday comfort in this impressive 2170 sq. ft. 2 storey home in Gibbons. This newly built, never lived in home offers a bright open concept design that is perfect for both family living and entertaining. The main floor features a spacious living room anchored by a cozy fireplace, oversized windows that flood the space with natural light, and a sleek modern kitchen complete with a massive island, walk in pantry, and plenty of storage. The dining area opens onto the deck, making indoor to outdoor living a breeze. A convenient main floor bedroom and half bath complete this level. Upstairs, the luxurious primary suite steals the show with a walk in closet and spa inspired 5 piece ensuite. You will also find a versatile bonus room, laundry area, and two generously sized bedrooms with a shared bathroom. The oversized triple attached garage and RV parking provide ample room for vehicles, toys, and storage. Stylish, functional, and filled with natural light, this home is a must see! (id:63502)
Exp Realty
#40 420 Hunters Gr Nw
Edmonton, Alberta
Welcome to your charming townhome in the sought-after community of Haddow! You’ll enjoy the abundant natural light streaming through large windows, creating an inviting ambiance throughout with the open arches and an open staircase enhancing the bright and airy living spaces. Offering 1,753 sq. ft. of living space, the main floor flows effortlessly from the generous living and dining area to the half bath and well-appointed kitchen area set against the beautiful backyard. Upstairs, you'll find the large primary bedroom with an ensuite bath, plus two other bedrooms and another full bathroom. The basement offers a recreational space, storage closet, laundry area and access to the tandem garage. Retreat to the backyard oasis like no other, complete with lush grass, a west-facing private deck, and a red brick patio—perfect for hosting summer gatherings or simply enjoying a retreat. And with no neighbours or busy roads behind you, you’ll relish the added peace and privacy. Charm, space and serenity awaits! (id:63502)
RE/MAX River City
9623 69a St Nw Nw
Edmonton, Alberta
COMPLETELY RENOVATED in 2017 1360 sq.ft. bungalow in a quiet, central Ottewell location! Enjoy all-day sun with an east-facing front porch and a west-facing back deck—perfect for relaxing or entertaining. The sun filled main floor features 3 bedrooms and a stunning 5-piece bath with marble counters and dual sinks. Modern kitchen with tile floors, and stainless steel appliances. Luxury vinyl plank, and upstairs stacked laundry complete the main level. The fully finished basement includes a large family room, a large bedroom with walk-in closet, 4-piece bath, and space ideal for an in-law suite or shared living - with another laundry room in basement. Upgrades include: high-efficiency furnace, Pella windows, vinyl siding, garage door, eavestroughs, light fixtures, baseboards, and another half bath in basement. Includes all appliances. Close to schools, parks, and downtown. A bright, spacious home in a highly desirable neighbourhood! (id:63502)
Royal LePage Noralta Real Estate
106 Edgefield Wy
St. Albert, Alberta
Welcome to Erin Ridge North and your new custom built 5-bedroom 2-storey home. Featuring over 2300 sqft of living space. The home boasts a main floor den/bedroom c/w a 3-piece bathroom. The entire main floor is adorned with high end LVP as is the upper floor. Walking in from the oversized attached double garage you are greeted by the custom mudroom c/w custom storage areas. The walk-thru pantry leads you to your gourmet kitchen with quartz counter tops, subway backsplash, functional island and full SS appliance package. Upstairs is where you find 4 generously sized bedrooms and a bonus room too. The primary suite features customized ceiling lighting, 5-piece spa inspired ensuite c/w stand alone soaker tub and a huge walk-in closet. There is a separate side entrance to your basement that awaits your finishing touches. The builder builds a deck c/w gas line for your summertime BBQ's. The garage is oversized and the heater is roughed in for you. Make this one your forever home. (id:63502)
Royal LePage Gateway Realty
4905 Roper Rd Nw
Edmonton, Alberta
Welcome to Elite Centre on 50th. FINAL 4 UNITS REMAINING FOR SALE OR LEASE. $455 PSF. Lease rate $28.00 PSF. A brand-new high-exposure commercial development located at the busy intersection of 50 Street & Roper Road, with over 30,000 vehicles passing daily. Come join Petro Gas station, Wendy’s,Filipino restaurant & Law office. A Freestanding building with various bay sizes available for sale or lease. Priced at $455 PSF. Easy access to Whitemud Drive, Anthony Henday, and the future Valley Line LRT. Ample parking and excellent signage opportunities. Don’t miss out — bring your business to Elite Centre on 50th. (id:63502)
Maxwell Polaris
4905 Roper Rd Nw
Edmonton, Alberta
Welcome to Elite Centre on 50th! FINAL 4 UNITS REMAINING FOR LEASE OR SALE ! LEASE RATE $28.00 PSF ! SALE RATE $455 PSF. Come join a thriving commercial area alongside established Tenants…Petro Gas Station, Wendys, Filipino Restaurant & Law office. A brand-new high-exposure commercial development located at the busy intersection of 50 Street & Roper Road, with over 30,000 vehicles passing daily. Freestanding building with our Final 4 units available For Lease or Sale. Easy access to Whitemud Drive, Anthony Henday, and the future Valley Line LRT. Ample parking and excellent signage opportunities. Don’t miss out — bring your business to Elite Centre on 50th ! (id:63502)
Maxwell Polaris
41 Hull Wd
Spruce Grove, Alberta
Welcome to this beautifully designed home in Hilldowns, Spruce Grove, featuring a triple-car garage, 4 bedrooms, and 3 full bathrooms, spanning 2,591 sq ft. The main floor offers an open-to-below living room with an electric fireplace, a modern kitchen with a walk-in pantry, a dining area, a main floor den/bedroom, and a full washroom. A spacious mudroom off the garage adds everyday convenience. Upstairs, you'll find 4 large bedrooms. The luxurious Master Bedroom includes a massive walk-in closet and a 5-piece ensuite with a freestanding tub, double vanity, and glass shower. A bonus room, laundry, and another full bathroom complete the upper level. The unfinished basement with a separate side entrance offers great potential for a future suite or rental. (id:63502)
RE/MAX Excellence

