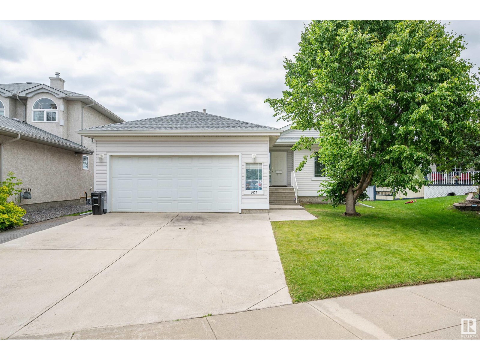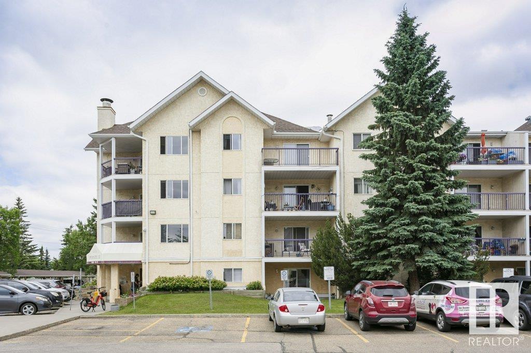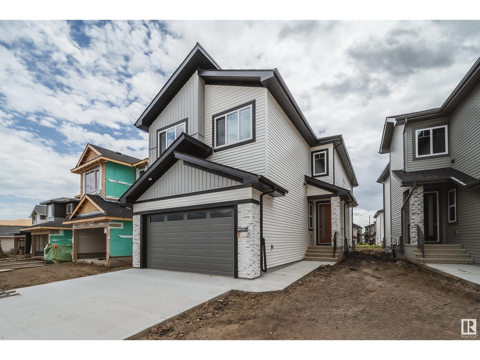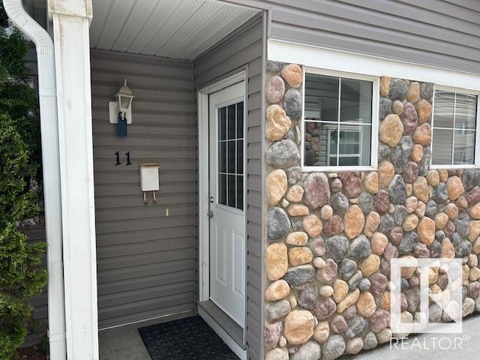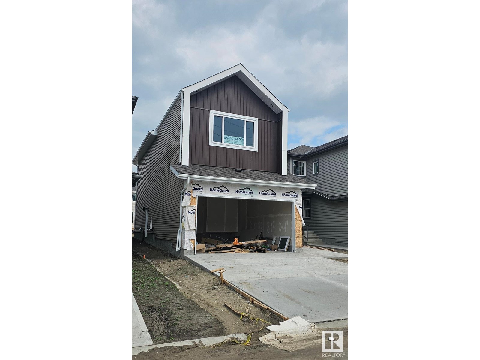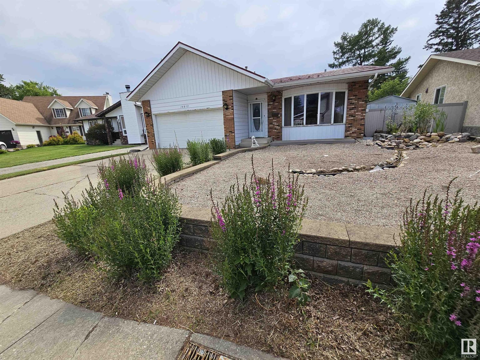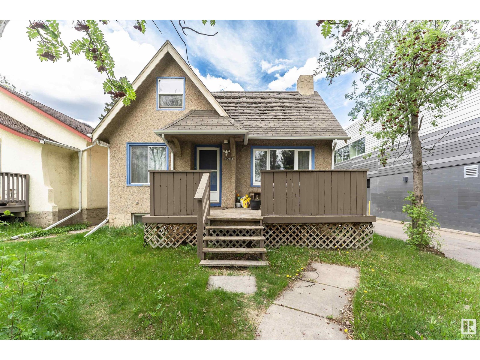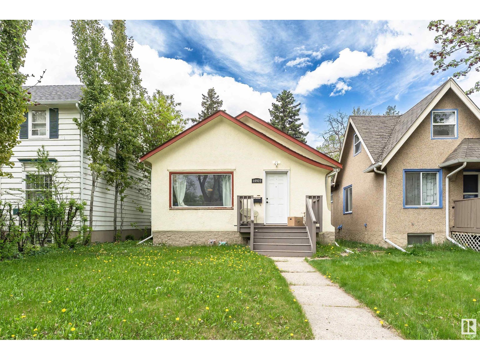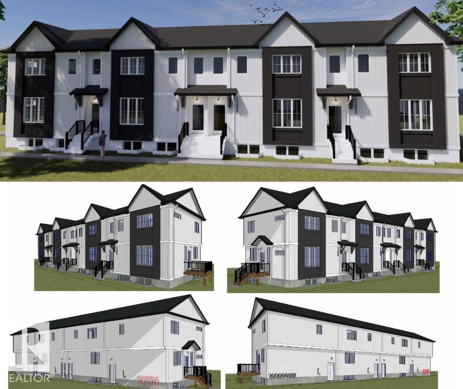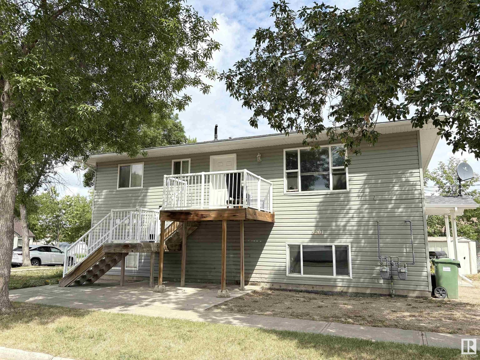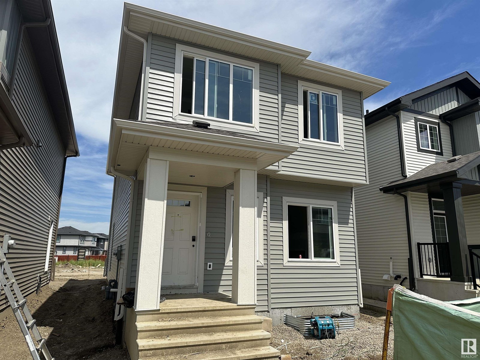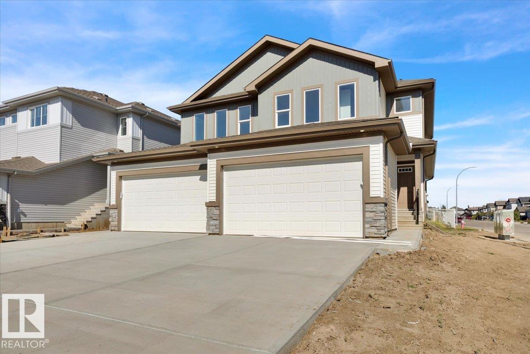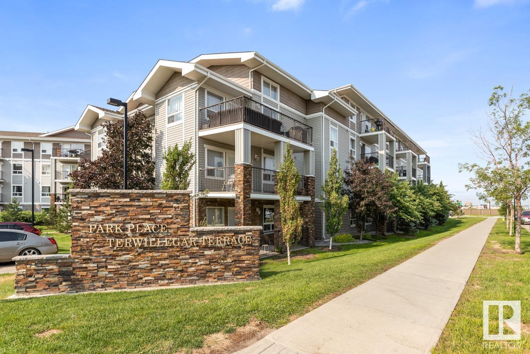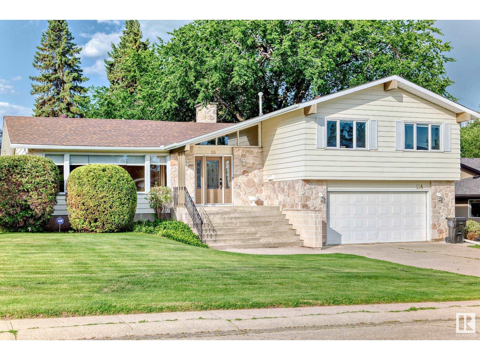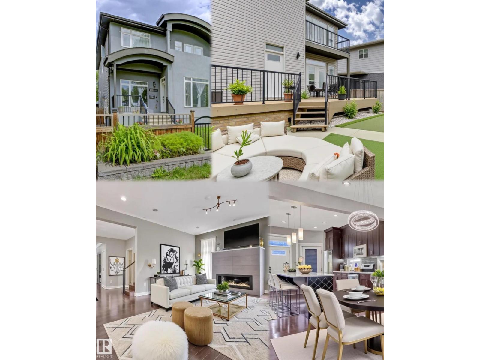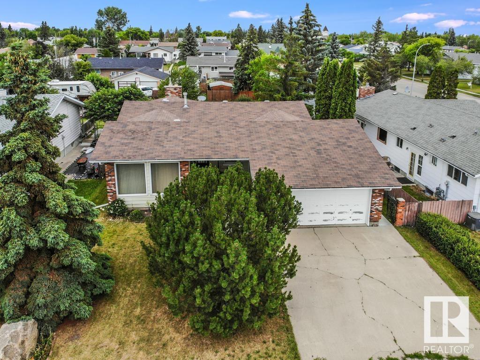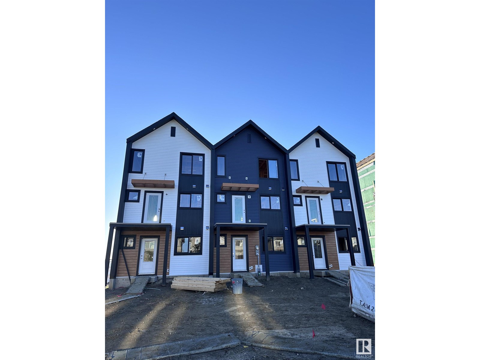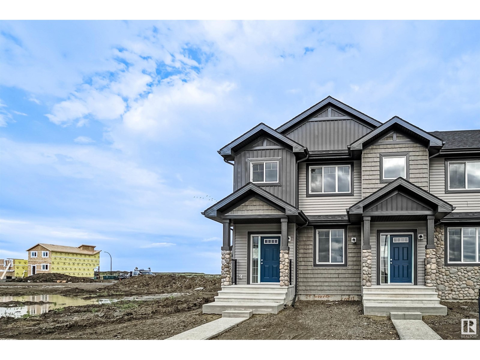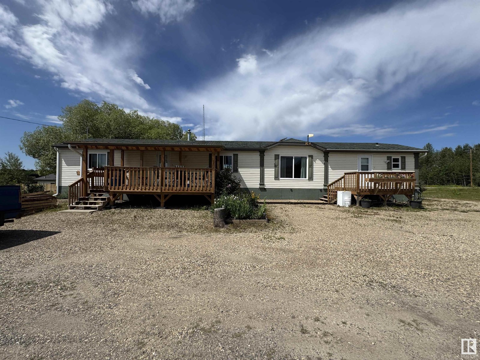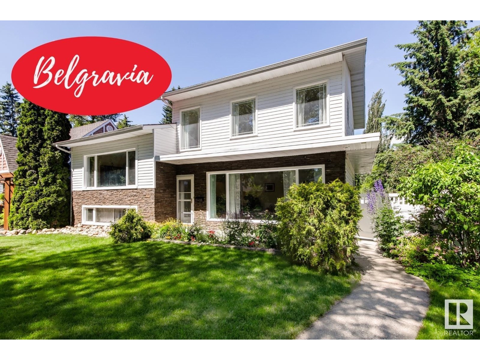#601 11969 Jasper Av Nw
Edmonton, Alberta
Luxury+style welcomes you to this stunning two bedroom condo set within the city’s most premier+architecturally sleek developments,The Pearl Tower.The modern open concept+design boasts new European oak hardwood floors;premium finishes;high ceilings;+expansive windows offering a light+airy living space w/panoramic city views.The upscale kitchen has contemporary cabinets,high end appliances,upgraded tile+quartz counters.The sophisticated living room offers a spacious retreat w/fireplace+access to the balcony.The primary bedroom is an oasis w/walk through closet(w/custom organizer),ensuite (w/roughed in steam shower)+access to the second balcony.Completing this condo is a second bedroom,4pc bath+laundry.Other Upgrades:A/C,TWO Underground Stalls…the list is endless!Indulge in the buildings amenities including 24/7 concierge,workout facility+social room.Located in one of the most vibrant areas+surrounded by AMAZING restaurants,entertainment,shops+the River Valley.Experience URBAN luxury at its finest! (id:63502)
Maxwell Progressive
4927 152 Av Nw
Edmonton, Alberta
Custom Built, Bright fully wheelchair-accessible home with main floor living! Features a front bedroom, large master with double-sided fireplace, walk-in closet, and accessible 3-pc bath. Main floor also includes a 4-pc bath in great condition, laundry room with washer, dryer, utility sink, and bright kitchen with all appliances, A/C,new window coverings, patio door to a sunny deck, low-maintenance yard with fruit trees, shed, and lift to main yard. Vaulted ceilings, gas fireplace, laminate and linoleum flooring. Fully finished basement offers newer windows, huge rumpus room, under-stair storage, 2 large bedrooms (1 with massive walk-in closet), 4-pc bath, utility room with 2 new hot water tanks and furnace. Includes Truly move-in ready! (id:63502)
Royal LePage Prestige Realty
#101 1506 Tamarack Bv Nw
Edmonton, Alberta
Immaculate main floor unit with private south-facing balcony overlooking quiet green area. Peninsula kitchen features quartz countertops with extended eating bar, ceramic backsplash, stainless steel appliances and granite sink. Large living room with oversized windows and garden door to sunny patio. Spacious bedroom with large walk-in closet. Luxury vinyl plank flooring and upgraded fixtures. In-suite laundry. Underground heated parking and private storage unit. Fantastic amenities including social rooftop patio, community vegetable garden and fenced dog park. Close to all services including public transportation, shopping, dining and entertainment. Don't miss out! (id:63502)
RE/MAX Elite
#140 10636 120 St Nw
Edmonton, Alberta
Welcome to this bright and pet-friendly 2-bedroom, 2-bathroom main-floor unit located in the heart of downtown. Thoughtfully designed for both comfort and functionality in mind, this open-concept home offers a rare combination of urban living and private outdoor access. Step outside to your own grassy area-perfect for morning coffee, evening relaxation, or accommodating your pets with ease. Inside, you'll find a well-appointed kitchen with ample cabinetry, a spacious living area, and two generously sized bedrooms. The primary suite features a walk-through closet and a full ensuite, while the second bedroom is conveniently situated next to the main bath-ideal for guests or roommates. Situated in a secure, professionally managed building just steps from dining, shopping, transit, and more, this home is perfectly suited for professionals, students, and pet lovers alike. A rare opportunity to enjoy ground-floor living with green space in a vibrant downtown setting. (id:63502)
RE/MAX River City
8743 183 Av Nw
Edmonton, Alberta
Active Homes proudly presents this BRAND NEW custom 2 storey in College Woods! Main floor features open concept design with soaring open-to-below ceilings, main floor office/den, full 4pc bath, large kitchen with extended cabinetry, full butler’s pantry/spice kitchen COMPLETE w/ ALL NEW SS APPLIANCES, rear mudroom with built-in shelving & separate side entrance – ideal for future suite potential! Upstairs offers 4 spacious BEDROOMS plus bonus room! Huge primary suite with feature wall, luxurious 5pc spa-like ensuite with soaker tub, double sinks tiled shower & big walk-in closet. 3 additional bedrooms, full bath & convenient laundry complete the upper floor. All levels boasting 9Ft ceilings w/ 8ft doors! Large SOUTH facing rear yard! Located in an excellent family-friendly community close to schools, parks, shopping & all major amenities. This stunning brand new home combines style, function & location. Move in and enjoy your dream home today! (id:63502)
Maxwell Polaris
#11 150 Edwards Dr Sw
Edmonton, Alberta
Freshly painted 2 bedroom Top Floor Carriage Home ! California knock down vaulted ceilings. High- end laminate flooring in this open style kitchen/living room including the stairs to your new living space. This home has 2 spacious bedrooms both with walk-in closets.The 4pce. bathroom is over-sized, great for plenty of room for your morning rituals. This condo has in-suite laundry and storage. The heat is in floor heating so no unsightly pipes running along the walls getting in the way of your decorating plans. Renovations include paint, baseboards and some interior doors. Beautiful balcony for enjoying a nice BBQ when you desire to do so. Your parking stall is just 10 feet from your door rather than 100 feet. Condo fee includes water, sewer, heat and exterior maintenance. A Great Price in a Fantastic Location , A Must See!!! (id:63502)
Maxwell Polaris
63 Waverly Wy
Fort Saskatchewan, Alberta
Stunning 4-Bedroom home with Premium Upgrades. This exceptional, one-of-a-kind property offers spacious design and elevated finishings throughout. Featuring 9' ceilings on the main floor, second floor, and basement, and 8' tall interior doors, this home makes a bold and elegant statement from the moment you walk in. With 3 bedrooms, including one Den/Office on the main floor, a Full bathroom on the main floor for added functionality and elegant black cabinetry and modern finishings throughout. The master bedroom includes vaulted ceilings, fireplace, and 5-piece ensuite. Located near a dog park, ball diamonds, and walking trails adds to the lifestyle appeal. Don’t miss out on this beautifully designed home that combines luxury and practicality. (id:63502)
Royal LePage Noralta Real Estate
14812 56 St Nw
Edmonton, Alberta
Discover this beautifully maintained 1,550 sq ft bungalow tucked away in a quiet cul-de-sac in Casselman. This inviting home offers 3+1 bedrooms and 3 bathrooms, including an ensuite in the primary bedroom, providing plenty of space for family living. The bright living room features a cozy fireplace, perfect for relaxing evenings. Enjoy cooking and entertaining in the functional kitchen and dining area, which opens onto a large deck overlooking the spacious yard with vinyl fences on two sides — ideal for summer gatherings. The home also boasts a double attached garage for added convenience. Newer metal tile roof is worry and maintenance free! Located close to parks, schools, shopping, and major routes, this bungalow combines comfort, space, and a fantastic location. (id:63502)
Century 21 Leading
10918 84 Av Nw
Edmonton, Alberta
This charming bungalow in the desirable Garneau community offers 1,497 sq. ft. of above-grade living space and features 4 bedrooms, 2 bathrooms, and a den. The main floor includes a bright living room, dining area, kitchen, primary bedroom, a second bedroom, a den, and a 4-piece bathroom. The fully developed basement features a second kitchen, two additional bedrooms, a 3-piece bathroom, and a spacious storage room—ideal for multi-generational living or rental potential. Perfectly situated across from beautiful Garneau Park and backing onto an alleyway, this prime location is just blocks from the University of Alberta and the Stollery Children’s Hospital, making it ideal for both residential and commercial use. Property can be sold in conjunction with 10922 - 84 Ave. (MLS #E4446124) (id:63502)
Century 21 Masters
10922 84 Av Nw
Edmonton, Alberta
This charming bungalow in the desirable Garneau community offers 826 sq. ft. of above-grade living space and features 5 bedrooms and 3 bathrooms. The main floor includes a bright living room, kitchen, two bedrooms, and a 4-piece bathroom. The fully developed basement features a primary bedroom with a 3-piece ensuite, two additional bedrooms, a 3-piece bathroom, and a second kitchen —ideal for multi-generational living or rental potential. Perfectly situated across from beautiful Garneau Park and backing onto an alleyway, this prime location is just blocks from the University of Alberta and the Stollery Children’s Hospital, making it ideal for both residential and commercial use. Property can be sold in conjunction with 10918 - 84 Ave. (MLS #E4446121) (id:63502)
Century 21 Masters
11323 106 St Nw
Edmonton, Alberta
Brand new 4-plex with 8 fully legal units in central Edmonton! Each main unit features 3 bedrooms, 2.5 baths, and 1,395 sq ft, plus a fully self-contained 1 bedroom, 1 bath basement suite (686 sq ft) with separate entrance and in-suite laundry. Modern finishes throughout, separate utility meters, and parking included. Projected gross rent of $163,200/year with 5–6% cap rate potential. Ideally located near NAIT, Royal Alexandra Hospital, downtown, and major transit routes. No rent control, low property taxes, and a strong rental market make this a perfect turnkey investment. Future condo title potential. A rare opportunity for cash-flow-focused buyers in one of Canada’s most landlord-friendly markets. (id:63502)
Initia Real Estate
5201 51 St
Bonnyville Town, Alberta
Excellent investment property! This 2011 up/down duplex has two totally independent units, each approximately 1200 square feet. Each floor features 3 bedrooms, 1 bathroom and 1/2 bath ensuite, a large kitchen and dining area, and a good size, bright living room. Conveniently, each unit includes all appliances, laundry and separate mechanical systems/meters. The gravelled yard is no-fuss and provides plenty of space for parking. This is a great, updated property with easy access to local amenities. Historically, it has easily attracted good quality, long term tenants. Current rental income is $2700/ month. Purchase as a rental property or live in one unit and rent out the other for a mortgage helper. Rental Revenue Ready!! (id:63502)
RE/MAX Bonnyville Realty
10 Hunter Pl
Spruce Grove, Alberta
5 Things to Love About This Home: 1) Stylish & Spacious – This brand new 2-storey home features a bright open-concept layout with a cozy electric fireplace anchoring the living area. 2) Modern Kitchen – Enjoy cooking and entertaining with a large island, breakfast bar seating, and seamless flow into the dining space. 3) Thoughtful Upstairs Layout – The upper level includes a bonus room, 4pc bath with linen storage, and convenient upstairs laundry. 4) Private Primary Suite – Retreat to the spacious primary bedroom with walk-in closet and spa-like 5pc ensuite including double sinks. 5) Smart Features – A separate side entrance offers future suite potential, and the back lane adds extra flexibility. *Photos are representative* (id:63502)
RE/MAX Excellence
1140 South Creek Wd
Stony Plain, Alberta
5 Things to Love About This Home: 1) Modern Layout – This brand-new, two-storey half duplex offers open-concept living with a spacious main floor that seamlessly connects the kitchen, dining, and living areas. 2) Dream Kitchen – Cook and entertain with ease thanks to the central island with breakfast bar, pantry, and sleek finishes throughout. 3) Smart Design – Thoughtful touches, such as a mudroom with a built-in bench and cubbies, an upper-level laundry, and a versatile bonus room, make everyday living effortless. 4) Relaxing Retreat – The spacious primary suite features a walk-in closet and luxurious 5-piece ensuite with dual sinks. 5) Prime Location – Nestled near the Stony Plain Golf Course, parks, schools, and all amenities, this home blends suburban comfort with everyday convenience. *Photos are representative* IMMEDIATE POSSESSION! (id:63502)
RE/MAX Excellence
#1325 9363 Simpson Dr Nw
Edmonton, Alberta
Tucked into the super desirable community of South Terwillegar, this 1,280 sq ft two-storey is bright, open, and ready to impress. The vaulted 18-ft ceilings make the whole place feel airy and full of natural light. On the main floor, you’ll find a roomy primary bedroom with walk-in closet and a private 4-piece ensuite, plus a second bedroom and another full bath—perfect for guests, roommates, or a home office setup. Head upstairs to a spacious open loft overlooking the living room—ideal for a workspace, home gym, or extra lounge area. You’ve also got newly installed flooring throughout the main floor, stainless steel appliances, in-suite laundry, and loads of storage. The sunny south west-facing balcony is perfect for morning coffee or winding down in the evening. Comes with a titled parking stall and easy access to the Henday, transit, shopping, and more. Whether you’re a first- (id:63502)
RE/MAX Elite
114 Fairway Dr Nw
Edmonton, Alberta
This fabulous 4-level split in Westbrook Estate offers immediate possession. Fully finished on all levels, this home features a total of 6 bedrooms, 2.5 baths, double garage and a huge yard for your outdoor enjoyment. Step inside the spacious foyer/front entry and you will be greeted with a large, bright living room, adjacent to formal dining area. The kitchen features plenty of cabinetry, stainless steel appliances, eat-in dining nook, and access via patio to the large deck outside. Upstairs is a large primary bedroom with ensuite bath, 2 other bedrooms, as well as full bath with his and hers sinks. On the lower level, you will find family room with fireplace, patio door access to outdoors, 4th bedroom, half bath, and laundry. The basement features 2 more bedrooms with tons of shelving in each, storage and utility rooms. Outside is your oasis. There is an attached double, oversized and drywalled/insulated garage. Close to all amenities. Start packing! (id:63502)
Now Real Estate Group
10806 72 Av Nw
Edmonton, Alberta
A PRESTIGIOUS INVESTMENT OPPORTUNITY. A CROWN JEWEL FOR GENERATIONS. This impressive open-concept 2-storey home boasts 7 spacious bedrooms, 5 luxurious bathrooms, and approximately 4400 sqft of living space, complete with 9ft ceilings on the main floor and basement. Convenient upstairs laundry. Three spacious bedrooms upstairs each feature an ensuite bath, with two of the bedrooms offering private balconies at the front and back. The property boasts high-end finishes throughout, including hardwood floors, porcelain/non ceramic tiles, and quartz countertops. The basement features a SEPARATE ENTRANCE, Fully Self-Contained with 2ND KITCHEN, LEGAL 3-bedroom SUITE, with Washer & Dryer perfect for generating additional income. The outdoor space includes a deck and Double Detached Garage with 4 Parking. For discerning investors, this exceptional property is a must-see! (id:63502)
Maxwell Polaris
4603 Lakeshore Dr
Bonnyville Town, Alberta
Boasting over 1400 sq-ft this Bungalow located on Lakeshore Dr. features 3 bedrooms, 3 bathrooms, L-shaped Kitchen, Semi-formal dining room, and of course the unobstructed views of the lake out your living room. The wood beams on the ceiling and full brick wall complete with a natural gas fireplace, add to the custom look of the home. The partially finished basement consists of a rec room, a half bath, 2 storage rooms, and potential for a 4th bedroom. The large back yard is home to a concrete patio, mature trees, and a storage shed for all your tools. Located just across the road is the Lions Memorial Park and outdoor fitness area. This property is located in Area 4 of the Lakeshore Drive Community Recreation Plan, which could be the future home to 2 multipurpose courts, a seasonal ice rink, washrooms, and sitting areas. (id:63502)
RE/MAX Bonnyville Realty
112 Copperhaven Dr
Spruce Grove, Alberta
NO CONDO FEES and AMAZING VALUE! You read that right welcome to this brand new townhouse unit the “Bryce” Built by the award winning builder Pacesetter homes and is located in one of Spruce Groves newest communities of Copperhaven. With over 1370 square Feet, this opportunity is perfect for a young family or young couple. Your main floor as you enter has a flex room/ Bedroom that is next to the entrance from the garage with a 3 piece bath. The second level has a beautiful kitchen with upgraded cabinets, upgraded counter tops and a tile back splash with upgraded luxury Vinyl plank flooring throughout the great room. The upper level has 2 bedrooms and 2 bathrooms. This home also comes completed with front and back landscaping and a attached garage. *** Photo used is of an artist rendering , home is under construction and will be complete by December 20 2025*** (id:63502)
Royal LePage Arteam Realty
#103 860 Secord Bv Nw
Edmonton, Alberta
Are you looking for a compact, 648.41 square feet condo unit, with 2 bedrooms and 2 bathrooms, with stainless steel appliances, right at the heart of Secord? Then this is the unit that you are looking for! The unit comes with it’s own assigned parking space, and it is close to most amenities. (id:63502)
RE/MAX River City
117 Copperhaven Dr
Spruce Grove, Alberta
Welcome to this brand unit row house unit the “Glenmore” Built by the award winning builder Pacesetter homes and is located in one of Spruce Grove's newest communities of Copperhaven. With over 1,350 square Feet, this opportunity is perfect for a young family or young couple. Your main floor is complete with upgrade luxury Vinyl plank flooring throughout the great room and the kitchen. Highlighted in your new kitchen are upgraded cabinets, upgraded counter tops and a tile back splash. Finishing off the main level is a 2 piece bathroom. The upper level has 3 bedrooms and 2 bathrooms. This home also comes completed with front and back landscaping and a double car garage. *** This home is under construction and will be complete by December of this year , the photos used are from the same model that was just recently built a few doors down and colors may vary*** (id:63502)
Royal LePage Arteam Realty
4901 46 Av
Violet Grove, Alberta
Motivated Sellers Offering This 3 Bed 2 Bath with over 1500 sq ft to enjoy! A spacious Open Floor Plan includes an expansive kitchen with loads of storage plus a separate pantry! The dining space is enhanced with the addition of island eating area. The Spacious Primary Bedroom has new vinyl plank flooring and an ample sized 4pc ensuite. The entire home has had a new fresh coat paint! The front entrance has a small deck while entry to the back door is off of a large covered deck with built in planters. There is also a 16x24 heated garage..all on just under an acre of land. A new fence will be finished shortly! Cheap taxes, Minutes from Drayton! Why rent..This makes sense! WELL WORTH A LOOK! (id:63502)
Maxwell Devonshire Realty
11406 73 Av Nw
Edmonton, Alberta
This very quiet tree lined Belgravia street is a welcoming setting for this 1788 square foot 5 bedroom family home. With large windows throughout, this home is exceptionally bright and has lovey views from every room. The updated kitchen has granite counter tops and new Stainless Steel appliances. Some of the character of the original home has been maintained and is combined beautifully with many updates. The large 7962 square foot pie shaped lot provides a private setting and is perfectly set up for gardening enthusiasts with a vegetable garden, fruit trees, shrubs and perennials. The large heated oversized 23' x 27' detached garage easily fits 2 large vehicles with ample addition space for tinkering, hobbyists and storage. This charming home is found walking distance to the U of A, Hospitals, schools, the LRT and has very easy access to the walking and biking paths through the river valley trail system. A must to consider!! (id:63502)
Royal LePage Noralta Real Estate
#214 5816 Mullen Pl Nw
Edmonton, Alberta
ATTENTION: INVESTORS & FIRST TIME HOME BUYERS! Welcome to this bright and spacious 2ND-FLOOR END UNIT in the desirable community of SOUTH TERWILLEGAR! This well-laid-out 2-bedroom, 2-bathroom condo offers an OPEN-CONCEPT living and dining area ideal for both everyday living and hosting friends, with large windows bringing in plenty of natural light. The WELL-APPOINTED KITCHEN features modern finishes and flows seamlessly into the living space. Enjoy a PRIVATE BALCONY, perfect for morning coffee or winding down at the end of the day. The primary bedroom includes a WALK-THROUGH CLOSET AND A FULL ENSUITE, while the second bedroom and bathroom are thoughtfully positioned for added privacy. Additional features include IN-SUITE LAUNDRY & AMPLE STORAGE. Located near schools, parks, public transit, and all your favourite shopping and dining spots—this is a must-see for first-time buyers, downsizers, or investors alike! (id:63502)
Maxwell Polaris

