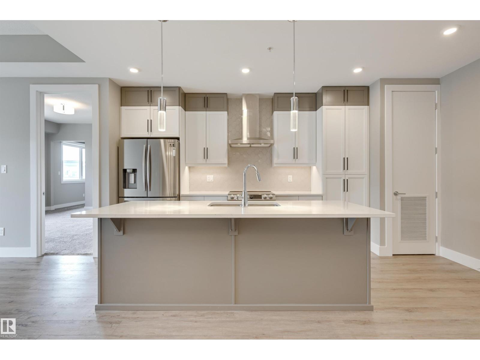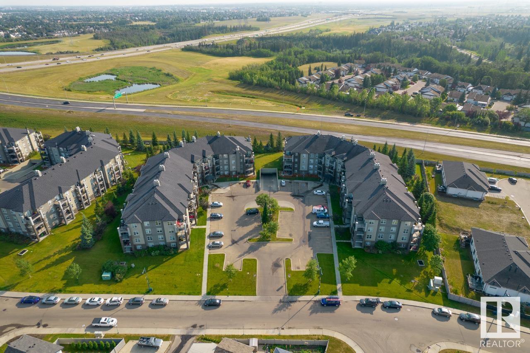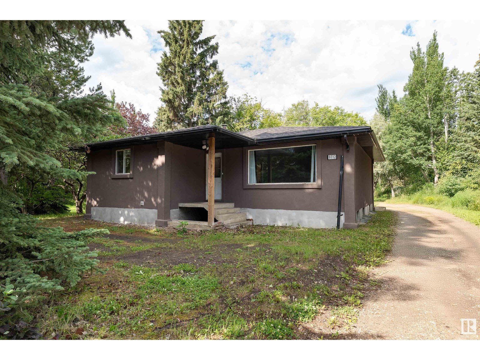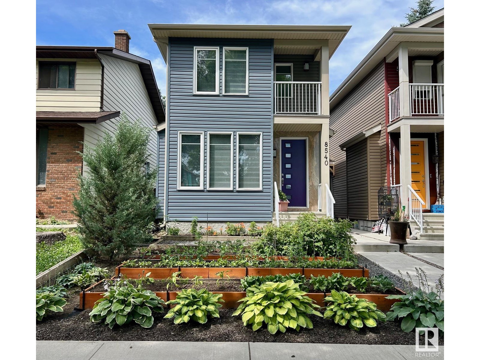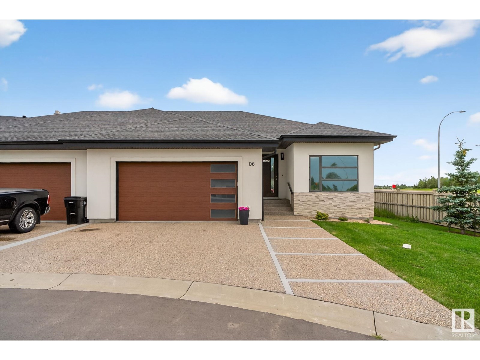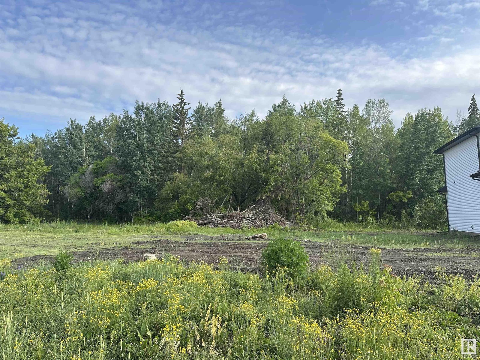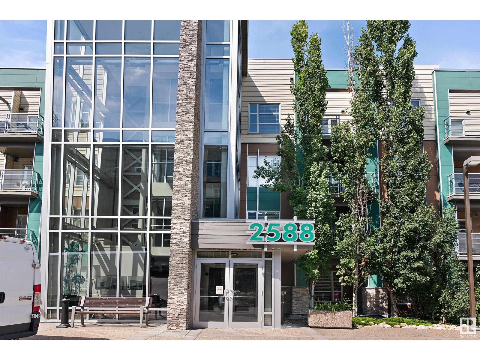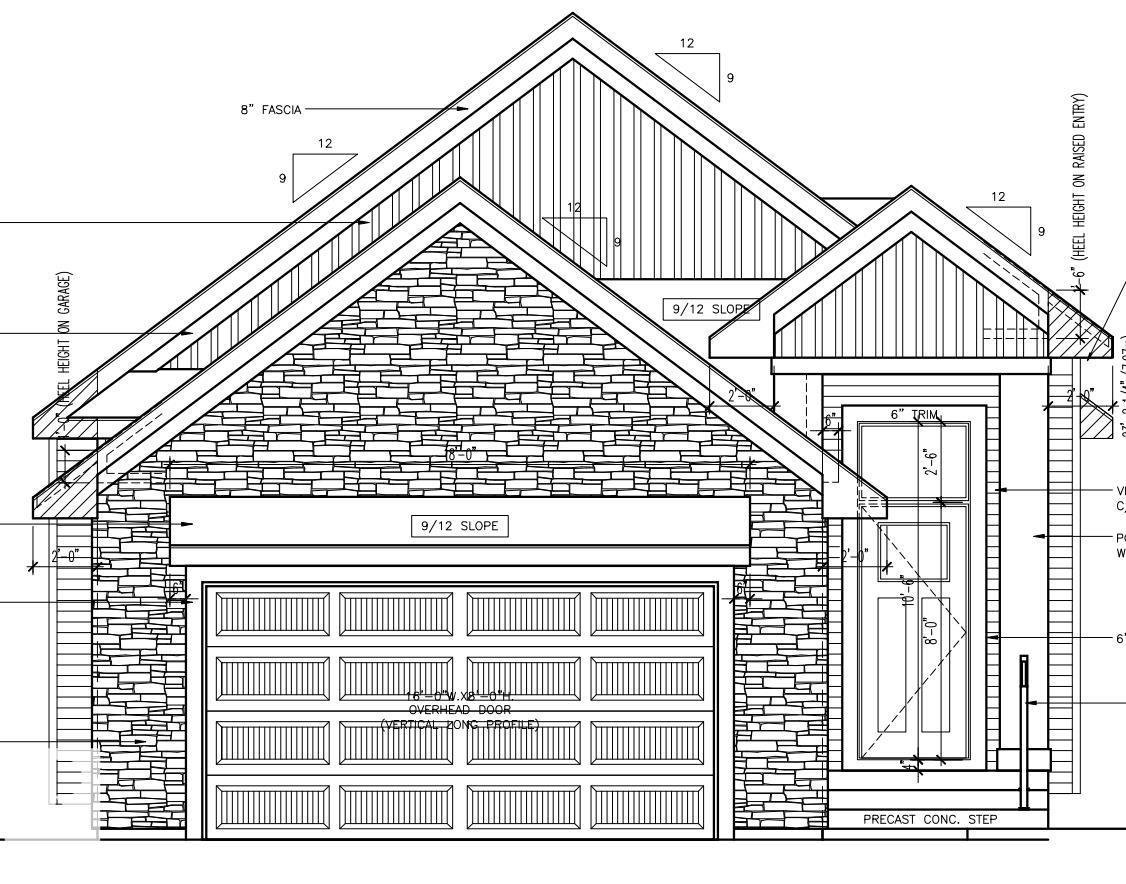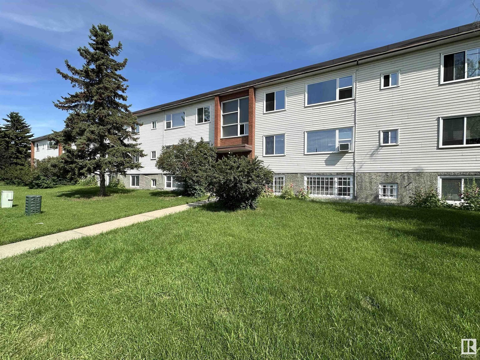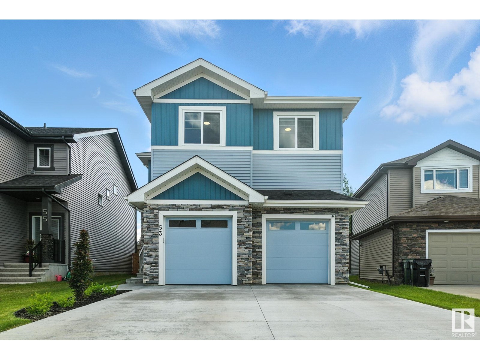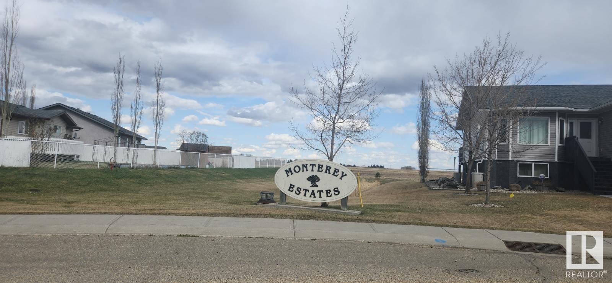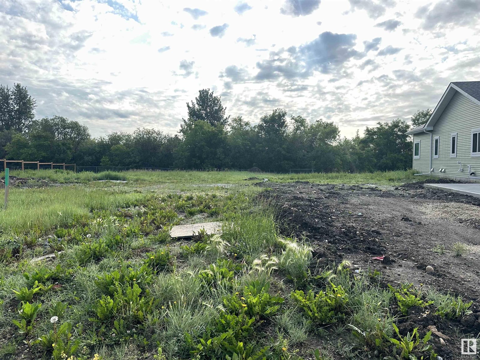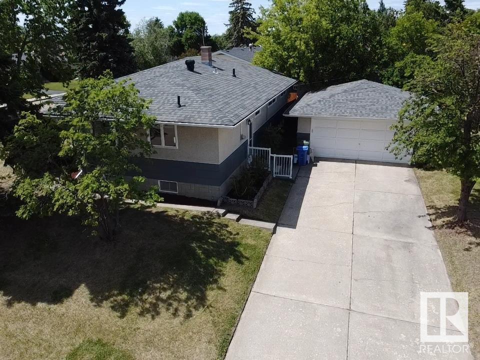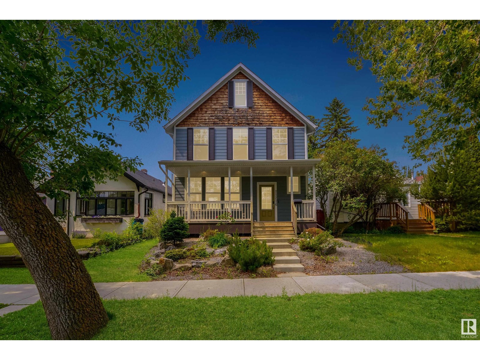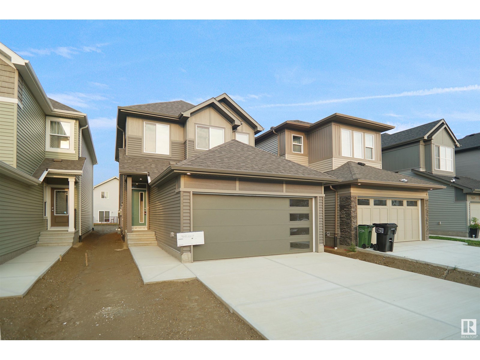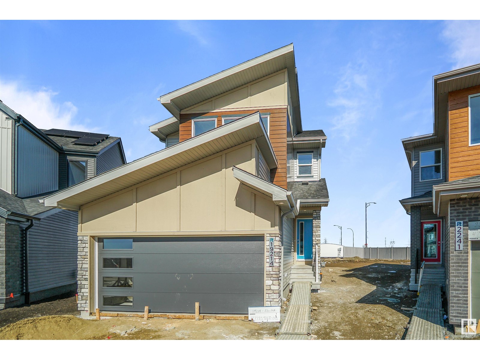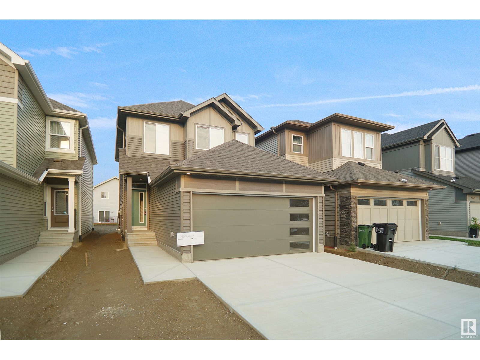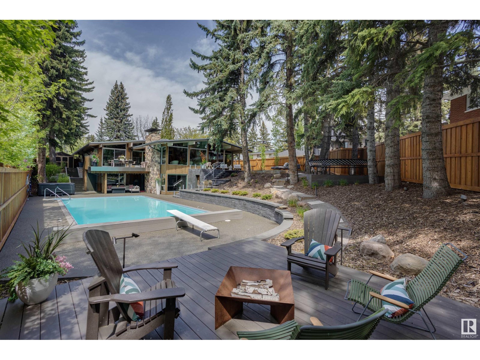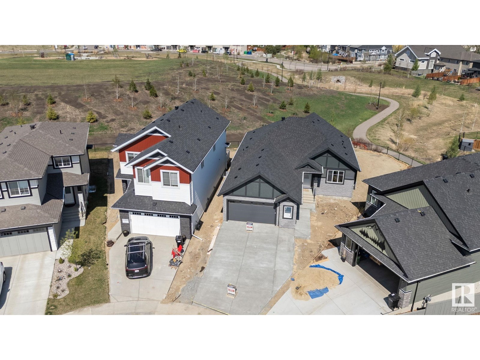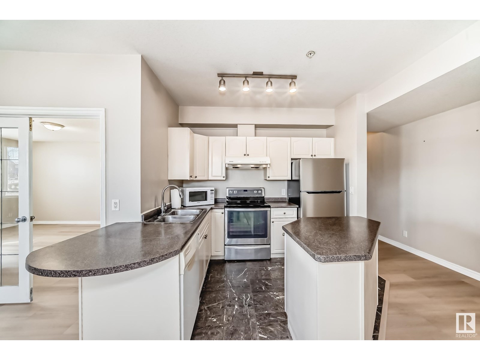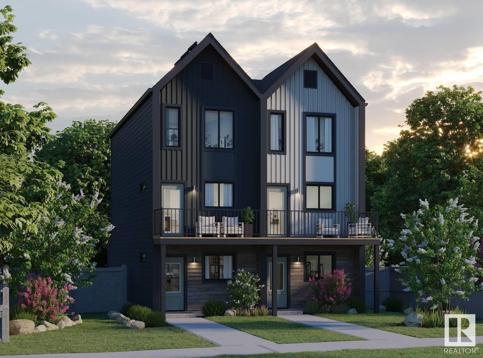#406 528 Griesbach Pr Nw
Edmonton, Alberta
TOP FLOOR UPGRADED LUXURY! This stunning 2 bed, 2 bath + den condo in sought-after Griesbach delivers over 1,300 sq. ft. of refined living with 10 ft. ceilings & premium upgrades throughout. The kitchen showcases quartz countertops, a 4-seat island, full-height two-tone cabinetry, designer tile backsplash, stainless steel appliances, & a custom beverage centre with extra cabinetry. The open-concept living room features east-facing windows with motorized blinds, upgraded vinyl plank flooring, & access to the private patio. The spacious primary bedroom offers a walk-through closet with custom built-ins & a beautiful ensuite. A versatile bonus room is ideal for an office, nursery, or gym. The second bedroom is paired with a sleek 4-piece bath. Additional upgrades include a full laundry room with custom cabinetry, TWO underground parking stalls, and extra storage. Veritas residents enjoy premium amenities: fitness centre, guest suite, social room, & A/C. All just steps from shops, cafes & future LRT. (id:63502)
RE/MAX Excellence
#412 630 Mcallister Lo Sw
Edmonton, Alberta
Overlooking green space in Macewan Village, is this well kept and laid out TOP FLOOR 2 bedroom unit. The entire complex has recently seen BRAND NEW SHINGLES and EXTERIORS, as well as new paint and flooring in the common areas. The unit itself offers IN SUITE LAUNDRY, a GAS BBQ HOOKUP, HEATED UNDERGROUND PARKING and ALL UTILITIES INCLUDED (heat, water, electric). On top of that, you can bring your pet! Located near bus routes, walking distances to all amenities, and just off the Henday, you are in a prime location. Great opportunity for investor, first time buyer, or someone just looking for low maintenance lifestyle. (id:63502)
Maxwell Devonshire Realty
9712 209 St Nw
Edmonton, Alberta
Fantastic 2.02-acre Rural Residential property offering peaceful country living right in the city. Tucked away in quiet Lewis Farms with quick access to Hwy 16A and the Henday, this private park-like setting is a rare find within city limits. Perfect for anyone ready to build their dream home surrounded by nature, the existing 1960 home has already seen numerous updates including a 150ft well, water softener, whole-home water filtration system, HEPA air exchanger, HRV system, and a tankless on-demand hot water system. The property is serviced with a septic field and well water and also carries potential for DC1 zoning, making it a unique opportunity to create a lifestyle where you can truly live, work, and grow on your own terms. (id:63502)
Exp Realty
8540 89 St Nw
Edmonton, Alberta
Charming Gem with Income Potential Nestled in the heart of the highly desirable Boonie Doon neighborhood, this beautifully designed 1,728 sq ft 2-storey home offers the perfect blend of style, functionality, and comfort. With 9’ ceilings & triple-pane wdws flood the open-concept main floor with natural light. The kitchen boasts stainless-steel appliances & granite countertops, with a gas fireplace in the living room. A powder room near the back entrance leads out to a lush garden oasis with three raised garden beds. Three bedrooms upstairs, includes a master suite with an ensuite. The second-level laundry room adds everyday ease and practicality. BONUS - A fully legal one-bedroom basement suite w/own separate entrance and dedicated laundry—perfect for multi-generational living or as an excellent rental income opportunity. The front yard offers even more charm with a manicured garden and professional landscaping. This home combines energy efficiency, thoughtful design, and effortless charm. (id:63502)
Comfree
#6 604 Mcallister Lo Sw
Edmonton, Alberta
Carefree and upscale living in the GATED community of Macewan Grove. Open the gates to contemporary style bungalow half duplex offering over 2700 sq ft of exquisite living space. Open concept modern Pedini European style kitchen, quartz counter tops, large island perfect for entertainment and stainless steel appliances. Spacious dining area over looks great room with a sleek linear gas fireplace. The well appointed master bedroom features built in wardrobes and a 5 pc spa like ensuite. The main floor flex room can be used as 2nd bedroom or would make a great home office. Attention to finishing details is unmatched. Hardwood throughout the main floor, central vac, window coverings, upgraded lighting.The fully finished basement features large rec room with built in bar area with room for a private wine cellar. Enjoy movies at home in the Media room/rec room. Third bedroom and full 4 pc bath. Double attached garage with epoxy coated floors for your toys. Maintenance free deck. Shows 10/10!. Home is calling (id:63502)
Century 21 All Stars Realty Ltd
5512 52a Av
Wabamun, Alberta
RARE OPPORTUNITY! Here’s your chance to build your dream home and embrace the Wabamun lake lifestyle, just a short walk from the water. Welcome to Osprey by the Lake! Situated along the serene shores of Lake Wabamun, this vacant lot presents an exceptional opportunity to create a personalized haven amidst the beauty of nature, complete with modern comforts and conveniences. Imagine designing your ideal home, tailored to your unique needs and preferences, in this picturesque community. You'll have access to all the amenities Wabamun has to offer, including summer fun, schools, shopping, boating, skiing, fishing, snowmobiling, and so much more! Don’t miss this chance to secure your slice of paradise—start planning your future in Osprey today! (id:63502)
Century 21 Masters
##115 2588 Anderson Wy Sw
Edmonton, Alberta
WELCOME to the sought after community of AMBLESIDE! This stylish 2 bedroom, 1 bath, non-smoking CONDO is ideal for young professionals, retirees or investors.(Pets maybe approved by the board),9'ceilings, FRESHLY PAINTED and convenient in-suite laundry. The OPEN CONCEPT LAYOUT includes a bright living room, dining area, and gourmet kitchen featuring 40 upper cabinets, stainless steel appliances, quartz countertops, and a backsplash.Off the kitchen, you'll find a built in desk and cabinets, perfect for a home office or extra storage. Step outside to a private patio with mature shrubs and a gas BBQ hookup. The spacious primary bedroom includes a walk-in closet.The well-managed building offers FANTASTIC AMENITIES like a fitness room, party room, outdoor BBQ area, and GUEST SUITE. HEATED UNDERGROUND TITLED PARKING with STORAGE CAGE included;2nd stall rental optional($75/month).A/C ALLOWED(with board approval).Featuring many walking trails with easy access to shopping, and quick access to the highway. (id:63502)
Century 21 Masters
27 Norwyck Way
Spruce Grove, Alberta
Here is the Bungalow you have been Looking for. Walkout Bungalow, UNREAL LOCATION, UNREAL PRICE. Backing onto a wet pond, this Home has been Designed to maximize space. Two Bedrooms and 2 full washrooms. Wide plank flooring, upgraded Cabinets and lighting pkg. Home will feature 10 ft ceilings. Spa Like Master Ensuite with His and Hers Sinks, separate Shower and Soaker tub. Walk in Closet and Main floor Laundry. Plus a Walkout Basement. Very Hard to find a walkout Bungalow with a view anywhere in this Price point. West Facing Back Yard. Raj Built Homes has built 20 + properties in Fenwyck alone and the Buyers have Rave reviews for Raj Built Homes. Home is built by a Master Finishing Carpenter and is loaded with upgrades that you will not find in other houses in this price point. On a Great Street in one of Spruce Groves newest and quickly becoming one of the most sought after Neighbourhoods in Spruce Grove. House will come with 10 solar panels. (id:63502)
RE/MAX River City
#2 11604 112 Av Nw
Edmonton, Alberta
Welcome to this nicely renovated top-floor condo in the quiet, centrally located community of Prince Rupert. Just minutes from Downtown, NAIT, MacEwan University, and the Royal Alexandra Hospital, this spacious 2-bedroom unit offers unbeatable convenience. The thoughtfully designed floor plan features a generous entryway and open living space, with every window offering peaceful views of the landscaped courtyard. Located in a well-maintained, self-managed building, with condo fees that cover heat, water/sewer & your parking stall. Whether you're a first-time buyer, a student, or an investor, this unit is a fantastic opportunity to own in a quiet, well-connected neighbourhood. (id:63502)
RE/MAX Elite
53 Autumnwood Cr
Spruce Grove, Alberta
$5000 DECORATING BONUS TO THE BUYER TO USE AS YOU SEE FIT!!! Discover your next home in this IMMACULATE 2-storey in Spruce Grove. 2400 sq ft PLUS fully finished basement. Feel at home as you walk into the large entry. Open concept main floor with open to above living room with TONS of natural light (motorized blinds!). Beautiful white cabinets with stunning dark backsplash to compliment. Walk through pantry! Large rear garage entry. Main floor flex room is great for a home office or even a main floor bedroom. Upstairs you'll find a beautiful bonus room with hardwood floors & eye-catching railings. Master suite has lots of room for furniture, custom accent lighting, a 5pc ensuite & walk in closet. 2 more bedrooms are great for kids or guests. BASEMENT SIDE ENTRY. Basement features great family room space, perfect for watching hockey or movie night at home. Room for a gym or games area. 4th bedroom & another bathroom too! CENTRAL A/C! Heated garage! Landscaped yard on a quiet & friendly street! (id:63502)
RE/MAX Real Estate
25 Monterey Es
Wetaskiwin, Alberta
Great affordable lot in a quiet culdesac location in Wetaskiwin. Located in Monterey Bay Estates on a large 16.5mx38.5m or 54ft x 126ft gives you a great opportunity. Located close to all schools, playground, and more. This lot and number 24 Monterey Estates next door is also available. (id:63502)
RE/MAX River City
5201 55 St
Wabamun, Alberta
RARE OPPORTUNITY! Here’s your chance to build your dream home and embrace the Wabamun lake lifestyle, just a short walk from the water. Welcome to Osprey by the Lake! Situated along the serene shores of Lake Wabamun, this vacant lot presents an exceptional opportunity to create a personalized haven amidst the beauty of nature, complete with modern comforts and conveniences. Imagine designing your ideal home, tailored to your unique needs and preferences, in this picturesque community. You'll have access to all the amenities Wabamun has to offer, including summer fun, schools, shopping, boating, skiing, fishing, snowmobiling, and so much more! Don’t miss this chance to secure your slice of paradise—start planning your future in Osprey By The Lake today! (id:63502)
Century 21 Masters
5502 44 Av
Wetaskiwin, Alberta
Built by Klause Builders for the Klause family!! Step back into Timeless quality with this one-owner bungalow. 2700 sq ft of fully finished space with 5 bedrooms and 2.5 bathrooms. Retro 60s charm blends with modern updates including vinyl plank flooring, fresh paint, and new carpet. Custom oak kitchen and built-in cabinetry throughout reflect the craftsmanship of the era. The basement is perfect for family living with large, inviting spaces. Situated on a landscaped corner lot with a double oversized garage, partial fencing, and mature trees. Located in a quiet neighborhood close to parks and schools. Move-in ready and built to last — a rare find! Perfect Location! Perfect Condition! Perfect Family Home! (id:63502)
RE/MAX Real Estate
11216 67 St Nw
Edmonton, Alberta
Over 2231 sq.ft. 2.5-storey home in Bellevue w/ IN-LAW SUITE & only a 10 MINUTE WALK to CONCORDIA UNIVERSITY. This home features 3 BEDS (easily converted BACK to 4 BEDS), 4 BATHS, a FULLY FENCED back yard, a DETACHED DOUBLE GARAGE, CENTRAL A/C, & a SEPARATE ENTRANCE to a studio style IN-LAW SUITE. The main floor consists of an open living room w/ NEW ELECTRIC FIREPLACE, an extendable dining area, a BRIGHT kitchen w/ STAINLESS STEEL APPLIANCES, plenty of cabinet space, & a breakfast nook, an office, & 4PC BATH. The 2nd storey includes the primary bedroom w/ TWO CLOSETS & 5PC ENSUITE, a spacious 2nd bedroom w/ MASSIVE WALK-IN CLOSET (which can be easily converted to a 3rd bedroom), a cozy bonus room, 4pc bath, & UPSTAIRS LAUNDRY. The 3rd storey is an open LOFT w/ plenty of natural light. The basement features an IN-LAW SUITE, complete with a large living space, a SECOND KITCHEN w/ STAINLESS STEEL APPLIANCES, SEPARATE LAUNDRY, a SEPARATE ENTRANCE, & a 4pc bath. (id:63502)
Rimrock Real Estate
9734 Carson Pl Sw
Edmonton, Alberta
Welcome to the Sampson built by the award-winning builder Pacesetter homes and is located in the heart of Creekwood Chappelle and just steps to the neighborhood park and schools. As you enter the home you are greeted by luxury vinyl plank flooring throughout the great room, kitchen, and the breakfast nook. Your large kitchen features tile back splash, an island a flush eating bar, quartz counter tops and an undermount sink. Just off of the kitchen and tucked away by the front entry is a 2 piece powder room. Upstairs is the master's retreat with a large walk in closet and a 4-piece en-suite. The second level also include 2 additional bedrooms with a conveniently placed main 4-piece bathroom and a good sized bonus room. Close to all amenities and easy access to the Henday. *** This home is under construction and the photos used are from the same exact built home but colors may vary, slated to be complete this coming December of 2025 *** (id:63502)
Royal LePage Arteam Realty
9732 Carson Pl Sw
Edmonton, Alberta
Welcome to the Willow built by the award-winning builder Pacesetter homes and is located in the heart Chappelle and just steps to the walking trails and parks. As you enter the home you are greeted by luxury vinyl plank flooring throughout the great room, kitchen, and the breakfast nook. Your large kitchen features tile back splash, an island a flush eating bar, quartz counter tops and an undermount sink. Just off of the kitchen and tucked away by the front entry is a 2 piece powder room. Upstairs is the master's retreat with a large walk in closet and a 4-piece en-suite. The second level also include 2 additional bedrooms with a conveniently placed main 4-piece bathroom and a good sized bonus room. The unspoiled basement has a side separate entrance and larger then average windows perfect for a future suite. Close to all amenities and also comes with a side separate entrance perfect for future development.*** Pictures are of the show home the colors and finishing's may vary , Complete by Feb 2026 *** (id:63502)
Royal LePage Arteam Realty
9730 Carson Pl Sw
Edmonton, Alberta
Welcome to the Sampson built by the award-winning builder Pacesetter homes and is located in the heart of Creekwood Chappelle and just steps to the neighborhood park and schools. As you enter the home you are greeted by luxury vinyl plank flooring throughout the great room, kitchen, and the breakfast nook. Your large kitchen features tile back splash, an island a flush eating bar, quartz counter tops and an undermount sink. Just off of the kitchen and tucked away by the front entry is a 2 piece powder room. Upstairs is the master's retreat with a large walk in closet and a 4-piece en-suite. The second level also include 2 additional bedrooms with a conveniently placed main 4-piece bathroom and a good sized bonus room. Close to all amenities and easy access to the Henday. *** This home is under construction and the photos used are from the same exact built home but colors may vary, slated to be complete this coming February of 2026 *** (id:63502)
Royal LePage Arteam Realty
3 Valleyview Cr Nw
Edmonton, Alberta
Your best life begins with a home that inspires you. This private, resort-like paradise is an idyllic retreat for both relaxation and lavish gatherings. Designed by renowned architect Don Bittorf, known for his work on the UofA Faculty of Law Center and the Alberta Art Gallery, this post and beam hillside bungalow, extensively remodelled by Rescom, Edmonton’s #1 name in opulent builds, is truly the jewel of our city. Enjoy seamless indoor-outdoor living with cedar ceilings, exposed beams, expansive windows, and sweeping pool views. Unwind in the hot tub, swim in the heated saltwater pool, or relax in the outdoor seating areas surrounded by mature trees and meticulously landscaping. Every detail has been carefully considered, including a heated driveway, ensuring this home meets the highest standards of comfort and elegance. Immaculately kept property on Valleyview Crescent, one of Edmonton's most iconic and prestigious streets. Quiet location among the city’s finest homes. (id:63502)
Sotheby's International Realty Canada
20908 128 Av Nw
Edmonton, Alberta
Stunning executive bungalow in Trumpeter offering over 3,200 sq ft of finished space! This 4 bed, 3.5 bath home sits on a wide interior lot with ideal drainage and landscaping. The spacious main floor features a grand living room with fireplace, open-concept dining area, and a chef’s kitchen with quartz counters, large island, and walk-in pantry. Appliances are included.The primary suite includes a luxurious 4-pc ensuite and walk-in closet. A second bedroom with private 3-pc ensuite and a dedicated laundry room add convenience. The fully finished basement boasts 2 large bedrooms, a 4-pc bath, massive rec room, and a custom wet bar—perfect for entertaining. Enjoy an oversized 22'11 x 26’8” garage, upgraded exterior finishes, and rear deck. Located in a quiet, upscale neighbourhood near Big Lake and walking trails with quick access to Anthony Henday. Ideal for families or downsizers seeking style and space without compromise. (id:63502)
Maxwell Devonshire Realty
#15 7289 South Terwillegar Dr Nw
Edmonton, Alberta
Welcome to this 3 bedroom 2.5 bathroom two-story townhouse with double attached garage. This location in South Terwillegar offers easy access toTerwillegar Rec Center, Windermere shopping, walking paths, parks, public transit, Anthony Henday, and Whitemud freeway. This home invites comfort with modern elegance. Enjoy gatherings in the generously-sized living and dining areas with sliding doors that lead out to the balcony; great for entertaining. Upper level offers 3 bright spacious sized bedrooms with 3 piece master en-suite and large walk-in closet. (id:63502)
Milligan Realty Ltd
11229 99 Av Nw
Edmonton, Alberta
ONCE IN A LIFETIME OPPORTUNITY half a block from the River Valley and walking distance to LRT & the University of Alberta. Purchase this 50’x100' property in combination with 11223 99 AV NW (SEPARATE LISTING) for a total of 100’ x 100’ (10,000 sq.ft) of prime redevelopment space under the City’s new zoning bylaws. Capitalize on spectacular River Valley views. Both properties are currently rented until you are ready to redevelop this parcel! (id:63502)
Royal LePage Arteam Realty
#101 10346 117 St Nw
Edmonton, Alberta
Motivated seller just updated this CORNER unit with BRAND NEW LVP throughout. This SUPER RARE 3 BEDROOM + DEN is perfect for your student attending Grant MacEwan or the University as this unit and building is located on the corner of Stony Plain Rd (aka 104 Ave) and 117 Street, which makes taking transit a breeze. There is so much space in this 1,294 sq.ft unit. Upon entering, the den is to your left and it can also double as a storage room if you desire. Then you can either branch off to the left where you'll find two of the bedrooms (one has an ensuite), a full bathroom, and a laundry ROOM (not just a closet), or branch off to the right where you'll find the spacious kitchen with island, dining area with chandelier, living room with fire place, and the HUGE 3rd bedroom with walk-in closet. Plus there is underground parking, and extra parking on the front street. This location really cannot be beat as you're right across from Unity Square which has numerous restaurants, shopping options, and more! (id:63502)
RE/MAX Real Estate
157 Laurier Dr Nw
Edmonton, Alberta
Behold this large, stunning bungalow located on the heart of Laurier Drive. This 5 bed, 4 bath meticulously cared for property MUST be seen to experience the full glory inside and out. Highlights include: Main floor - hardwood and ceramic tile throughout, fresh paint, (2023), gas fireplace, custom shelving in the living room. Enormous kitchen - oversized island, pantry, dual ovens and patio doors to deck. Dreamy primary suite measuring 500 sqft, walk-through closet, jetted soaker tub, oversize rain shower, water closet, his and hers vanities plus patio access. Another great size bedroom completes this floor. Downstairs is cozy yet large and functional. Three good sized bedrooms, with Jack and Jill bath, laundry room, full 4pc bath, bonus room AND family room. Storage galore including lockable room for valuables. Outside - breath taking. Landscaping out of a magazine - lush perfection. Oversize parking pad. Double attached, heated garage. Newer siding, hot water tank, solar panels. Pristine property. (id:63502)
Homes & Gardens Real Estate Limited
21225 131a Av Nw
Edmonton, Alberta
Welcome to this brand new half duplex the “Reimer II” Built by the award winning builder Pacesetter homes and is located in one of Edmonton's nicest north west communities of Trumpeter. With over 1180+ square Feet, this opportunity is perfect for a young family or young couple. Your main floor as you enter has a flex room/ Bedroom that is next to the entrance from the garage with a 3 piece bath. The second level has a beautiful kitchen with upgraded cabinets, upgraded counter tops and a tile back splash with upgraded luxury Vinyl plank flooring throughout the great room. The upper level has 2 bedrooms and 2 bathrooms. This home also comes completed with a single over sized attached garage. *** Photo used is of an artist rendering , home is under construction and will be complete by end of February of 2026 *** (id:63502)
Royal LePage Arteam Realty
