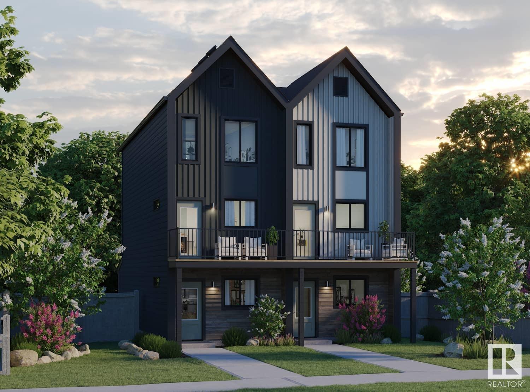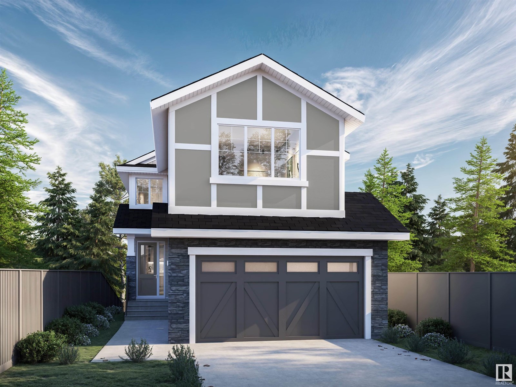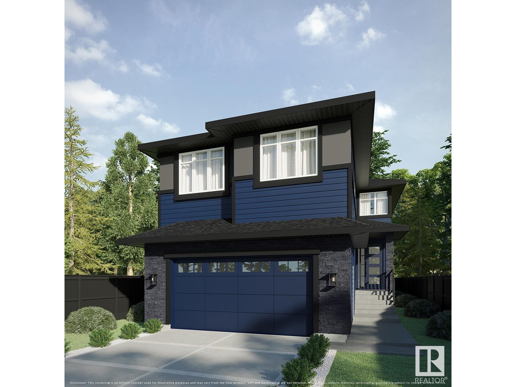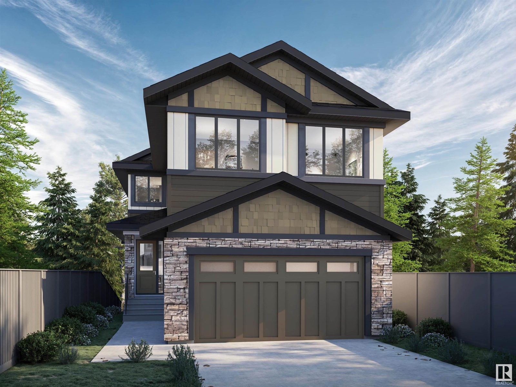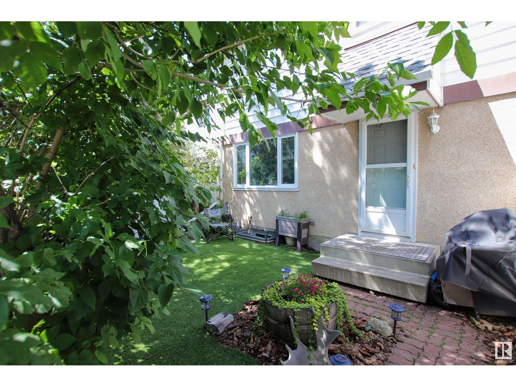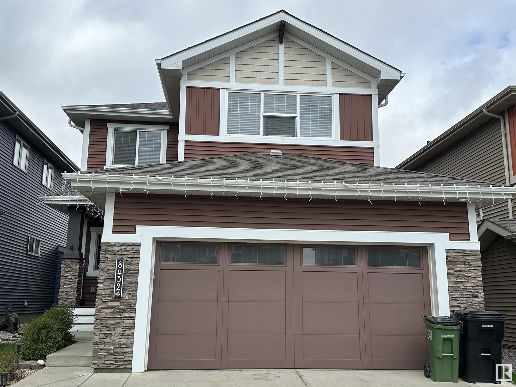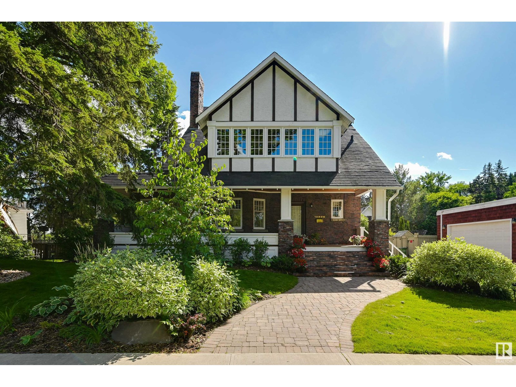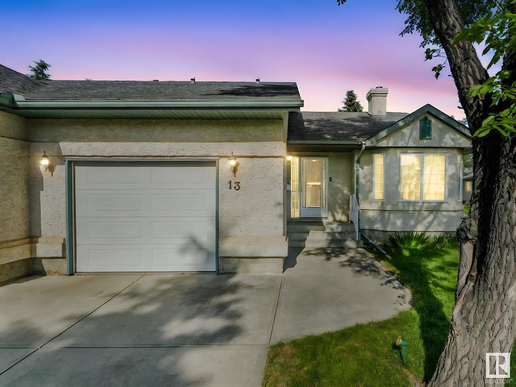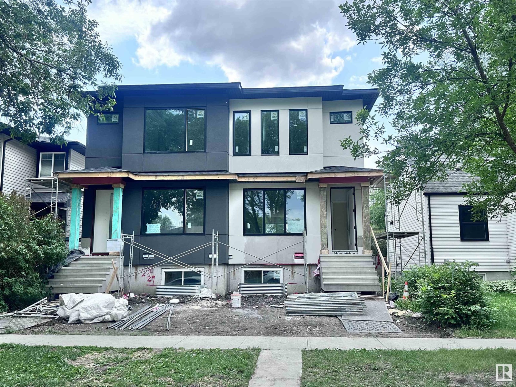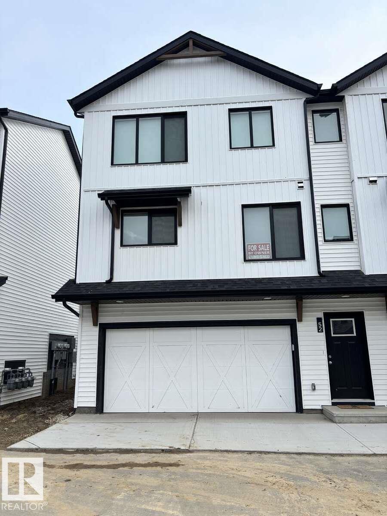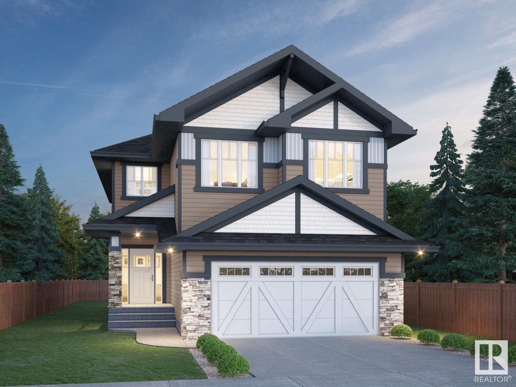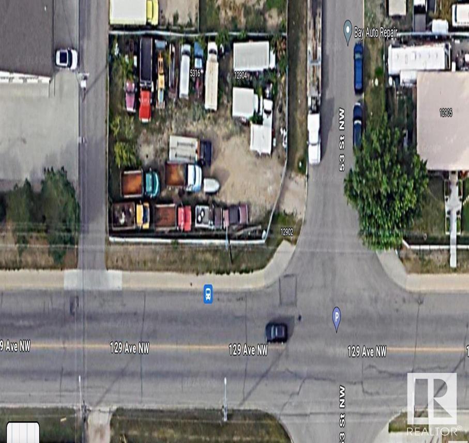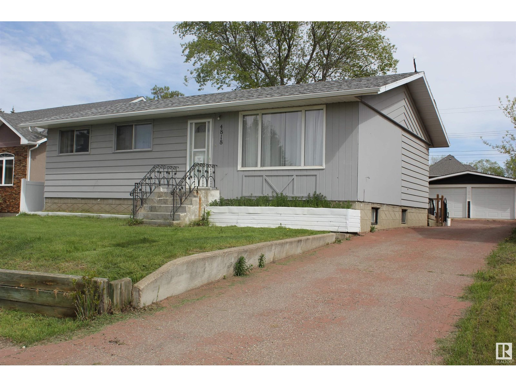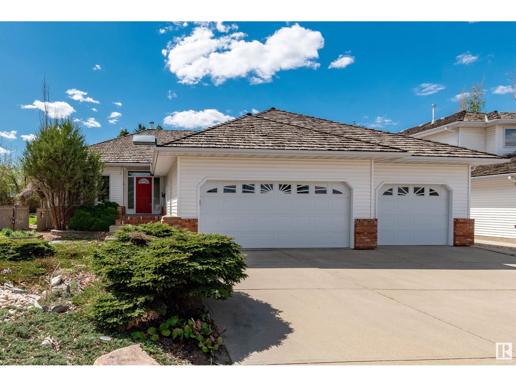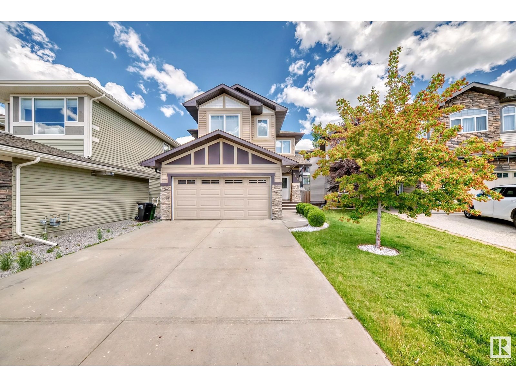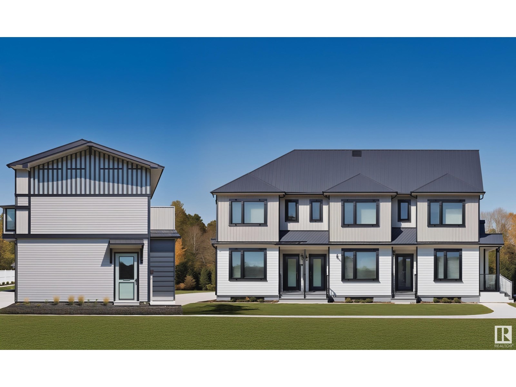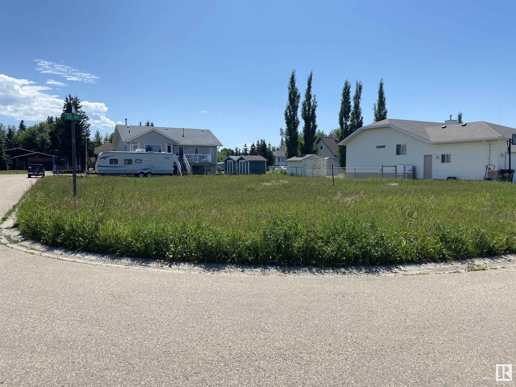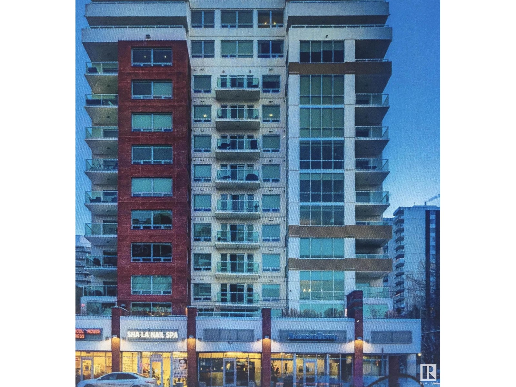13137 214 St Nw
Edmonton, Alberta
NO CONDO FEES and AMAZING VALUE! You read that right welcome to this brand new townhouse unit the “Bryce” Built by the award winning builder Pacesetter homes and is located in one of North West Edmonton's nicest communities of Trumpeter at Big Lake. With over 1295 square Feet, this opportunity is perfect for a young family or young couple. Your main floor as you enter has a flex room/ Bedroom that is next to the entrance from the garage with a 3 piece bath. The second level has a beautiful kitchen with upgraded cabinets, upgraded counter tops and a tile back splash with upgraded luxury Vinyl plank flooring throughout the great room. The upper level has 3 bedrooms and 2 bathrooms. This home also comes completed with front and back landscaping and a attached garage. *** Photo used is of an artist rendering , home is under construction and will be complete by February 20 2026 colors may vary *** (id:63502)
Royal LePage Arteam Realty
13125 214 St Nw
Edmonton, Alberta
NO CONDO FEES and AMAZING VALUE! You read that right welcome to this brand new townhouse unit the “Bryce” Built by the award winning builder Pacesetter homes and is located in one of North West Edmonton's nicest communities of Trumpeter at Big Lake. With over 1295 square Feet, this opportunity is perfect for a young family or young couple. Your main floor as you enter has a flex room/ Bedroom that is next to the entrance from the garage with a 3 piece bath. The second level has a beautiful kitchen with upgraded cabinets, upgraded counter tops and a tile back splash with upgraded luxury Vinyl plank flooring throughout the great room. The upper level has 3 bedrooms and 2 bathrooms. This home also comes completed with front and back landscaping and a attached garage. *** Photo used is of an artist rendering , home is under construction and will be complete by February 20 2026 colors may vary *** (id:63502)
Royal LePage Arteam Realty
13123 214 St Nw
Edmonton, Alberta
Welcome to this brand new half duplex the “Reimer II” Built by the award winning builder Pacesetter homes and is located in one of Edmonton's nicest north west communities of Trumpeter. With over 1180+ square Feet, this opportunity is perfect for a young family or young couple. Your main floor as you enter has a flex room/ Bedroom that is next to the entrance from the garage with a 3 piece bath. The second level has a beautiful kitchen with upgraded cabinets, upgraded counter tops and a tile back splash with upgraded luxury Vinyl plank flooring throughout the great room. The upper level has 2 bedrooms and 2 bathrooms. This home also comes completed with a single over sized attached garage. *** Photo used is of an artist rendering , home is under construction and will be complete by end of February of 2026 *** (id:63502)
Royal LePage Arteam Realty
11223 99 Av Nw
Edmonton, Alberta
ONCE IN A LIFETIME OPPORTUNITY half a block from the River Valley and walking distance to LRT & the University of Alberta. Purchase this 50’x100' property in combination with 11229 99 AV NW (SEPARATE LISTING) for a total of 100’ x 100’ (10,000 sq.ft) of prime redevelopment space under the City’s new zoning bylaws. Capitalize on spectacular River Valley views. Both properties are currently rented until you are ready to redevelop this spectacular parcel! (id:63502)
Royal LePage Arteam Realty
3290 Chernowski Way Sw Sw
Edmonton, Alberta
Builder Promotional Offer – Limited Time Availability!! Welcome to the FLORENCE II Detached Single family house 2382 sq ft features 3 MASTER BEDROOMS & TOTAL 5 BEDROOMS 4 FULL BATHROOMS.FULLY LOADED WITH PLATINUM FINISHES SITTING ON A RAVINE BACKING REGULAR LOT for extra privacy built by the custom builder Happy Planet Homes. Upon entrance you will find a MAIN FLOOR BEDROOM,FULL BATH ON THE MAIN FLOOR Huge OPEN TO BELOW living room, CUSTOM FIREPLACE FEATURE WALL and a DINING NOOK. Custom-designed Kitchen for Built -in Microwave and Oven and a SPICE KITCHEN. Upstairs you'll find a HUGE BONUS ROOM across living room opens up the entire area. The MASTER BEDROOs showcases a lavish ensuite comprising a stand-up shower with niche, soaker tub and a huge walk-in closet. 2nd master bedroom with 3-piece ensuite and third master bedroom with an attached bath can be used as a common bath along 4th bedroom and laundry room finishes the Upper Floor. **PLEASE NOTE** Pictures from different layout, similar spec. (id:63502)
RE/MAX Excellence
3305 Chernowski Way Sw Sw
Edmonton, Alberta
BRAND NEW AUGUSTA LUXURY HOME built by custom builders Happy Planet Homes sitting on a Corner 28 pocket wide REGULAR LOT offers 5 BEDROOMS & 3 FULL WASHROOMS is now available in the beautiful community of Krupa CHAPPELLE with PLATINUM LUXURIOUS FINISHINGS. Upon entrance you will find a BEDROOM WITH A HUGE WINDOW enclosed by a sliding Barn Door, FULL BATH ON THE MAIN FLOOR. SPICE KITCHEN with SIDE WINDOW. TIMELESS CONTEMPORARY CUSTOM KITCHEN designed with two tone cabinets are soul of the house with huge centre island BOASTING LUXURY. Huge OPEN TO BELOW living room, A CUSTOM FIREPLACE FEATURE WALL and a DINING NOOK finished main floor. Upstairs you'll find a HUGE BONUS ROOM opening the entire living area.The MASTER BEDROOM showcases a lavish ensuite with CLASSIC ARCH ENTRANCE'S comprising a stand-up shower with niche, soaker tub and a huge walk-in closet. Other 3 secondary bedrooms with a common bathroom and laundry room finishes the Upper Floor.*PHOTOS & VIRTUAL TOUR FROM SIMILAR SPEC*Under construction (id:63502)
RE/MAX Excellence
3275 Chernowski Way Sw
Edmonton, Alberta
BRAND NEW IVY II LUXURY HOME built by custom builders Happy Planet Homes sitting on 26 pocket wide CORNER REGULAR LOT offers 2 MASTER BEDROOMS, 2 SECONDARY BEDROOMS UPSTAIRS AND MAIN FLOOR BEDROOM & FULL BATH is now available in the beautiful community of Krupa CHAPPELLE with PLATINUM LUXURIOUS FINISHINGS Upon entrance you will find a BEDROOM WITH A HUGE WINDOW enclosed by a Barn Door, FULL BATH ON THE MAIN FLOOR. Spacious Mud Room leads to wide garage. SPICE KITCHEN with SIDE WINDOW. TIMELESS CONTEMPORARY CUSTOM KITCHEN designed with two tone cabinets are soul of the house with huge centre island BOASTING LUXURY. Huge OPEN TO BELOW living room, A CUSTOM FIREPLACE FEATURE WALL and a DINING NOOK finished main floor.Upstairs you'll find a HUGE BONUS ROOM opening the entire living area along 2 MASTER BEDROOMS AND 2 SECONDARY BEDROOMS TOTALLING 5 BEDROOMS AND 4 FULL BATH IN THIS AMAZING HOME.* Photos from similar spec, Actual house is under construction. Interior finishes can be reselected by the homeowner (id:63502)
RE/MAX Excellence
10d Twin Tc Nw
Edmonton, Alberta
Immediate walking in to the yard you will be impressed by pride of ownership from the very private little oasis that has been made to walking through this home. The main floor has new vinyl plank flooring throughout. The kitchen has been updated from cabinets, backsplash & appliance. The living & dining area are spaces & great for entertaining. An updated 2pc powder room finish the main floor. While the upper level features three good sized bedrooms & a stunning updated 4pc main bath. The basement level is about 90% developed and hosts a large family/ rec room and the laundry/utility room. Make this perfect little home in Twin Terrace yours! (id:63502)
2% Realty Pro
#105 11415 100 Av Nw
Edmonton, Alberta
Welcome to The Metropol and this beautifully designed condo, where stylish Art Deco living meets modern comfort. Enjoy open-concept living with a spacious kitchen, dining, and living area, perfect for entertaining or relaxing at home. Enjoy 9’ ceilings and a cozy gas fireplace. Step through French doors into the well-sized primary bedroom, featuring two closets and a window that overlooks your own private walled patio. The modern kitchen showcases sleek white lacquer cabinetry, an eating bar, stainless steel appliances, ample storage, and stylish glass block accents. The tiled bathroom is both functional and elegant, while in-suite laundry adds everyday convenience. Step outside to your private 420 ft² patio for gardening, barbecuing, and entertaining. Extras include underground parking, a separate storage locker, and unbeatable access to downtown, shopping, the river valley, and public transit. Stylish, spacious, and steps from everything downtown living has to offer. (id:63502)
The Good Real Estate Company
8432 219 St Nw
Edmonton, Alberta
Welcome to this warm and family welcoming home in the sought-after Rosenthal community. A well maintained and smoke free home offering 3 bedrooms and 2.5 bathrooms. Main floor offers a bright living room with gas fireplace, dining and kitchen plus a den which you can easily turn into a home office, leisure room, secondary living area or home library (your choice). In the upper floor, you will find your primary bedroom with 4 piece ensuite bathroom, 2 more bedrooms, a hallway full bathroom and a roomy bonus room. Wall studs are already installed in the basement ready for your 4th bedroom, 3rd full bathroom and extra living spaces. Easy access to major highways and few minutes drive from schools and shopping areas. Walking distance to playgrounds, walking trails and parks. (id:63502)
Initia Real Estate
14023 104 Av Nw
Edmonton, Alberta
Charming Upgraded Bungalow in Desirable Glenora. Prime Location Near Downtown & River Valley. Welcome to this beautifully upgraded & meticulously maintained bungalow located in one of Edmonton’s most sought after neighborhoods, Glenora. Just minutes from downtown & steps from the stunning river valley, this home offers the perfect blend of classic charm & modern comfort. Situated on a large lot this home features 2 spacious bedrooms on the main floor & an additional bedroom in the fully finished basement, ideal for guests, a home office, or family. With 2 full bathrooms & a completely renovated kitchen showcasing stylish cabinetry, updated appliances, & quality finishes, this home is move-in ready. Major upgrades have already been taken care of, including a high-efficiency furnace, hot water tank, roof, & more, giving you peace of mind for years to come. Enjoying a peaceful evening in the beautifully landscaped backyard or exploring nearby trails/cafes, you’ll love the lifestyle Glenora has to offer you. (id:63502)
RE/MAX Excellence
10226 Connaught Dr Nw
Edmonton, Alberta
Welcome to one of Edmonton’s most distinguished addresses—Connaught Drive in prestigious Glenora. This iconic, historically significant residence is a rare opportunity to own a piece of the city’s architectural heritage. Perfectly positioned facing the ravine, this timeless estate offers unparalleled views, privacy, & elegance in one of Edmonton’s most coveted neighborhoods. Meticulously maintained & lovingly preserved, this spacious, one-of-a-kind home showcases old-world charm with enduring craftsmanship, rich character, and refined detailing throughout. From the grand entryway to the stately living & dining rooms, every space exudes warmth, sophistication, and history. With generously sized principal rooms, elegant millwork, & a layout designed for both family living and formal entertaining, this home is as functional as it is beautiful. Mature landscaping, a serene setting, and a sense of legacy make this property truly special, not to mention that Queen Elizabeth actually spent a night here in 1939. (id:63502)
RE/MAX Excellence
#13 9420 172 St Nw
Edmonton, Alberta
Welcome to Horizon Villas – a peaceful 55+ bungalow-style condo community that truly feels like home. Tucked away in a quiet, friendly enclave, this beautifully maintained & super clean end unit offers comfort, convenience, and lifestyle. Just half a block from essential shopping, you'll love how easy it is to get what you need, when you need it. Inside, the home greets you with vaulted ceilings, an abundance of natural light, and a neutral color scheme. The open-concept layout features hardwood flooring, stainless steel kitchen appliances, and the ease of main floor laundry. With 2 bedrooms on the main floor and a 3rd in the fully finished basement, there’s plenty of space for guests or hobbies + 2.5 bathrooms ensure everyone has room to relax. Enjoy the attached garage, low condo fees, ample visitor parking, and a beautiful park-like green space just around the corner. Horizon Villas is a well-managed, sought-after community, perfect for those looking to downsize without compromise. (id:63502)
Maxwell Progressive
7951 79 Av Nw
Edmonton, Alberta
Discover this stunning brand new construction home offering executive finishings throughout. With 1,500 sq ft of thoughtfully designed living space, complete with a legal 2-bedroom basement suite—ideal for rental income or multi-generational living. The main floor features 9 ft ceilings, durable vinyl plank flooring throughout, while the bathrooms are finished with sleek ceramic tile for a modern touch. The heart of the home is the contemporary kitchen, showcasing quartz countertops, a large central island, and a bright, open layout perfect for entertaining. The fully finished basement suite has a separate entrance and includes two bedrooms, its own kitchen and living area, and matching vinyl plank flooring and tiled bathroom finishes—offering both comfort and privacy. Completing the property is a spacious double detached garage, providing ample parking and storage. With quality finishes, functional design, and income potential, this home is a must-see. (id:63502)
More Real Estate
#52 1025 Secord Pm Nw
Edmonton, Alberta
For more information, please click on View Listing on Realtor Website. Completed in fall 2024, the home is a bare land condo, all you pay for is common area maintenance. A built-in two car garage on the main floor has access to the backyard. Kitchen, living space and half bath is on the second floor and three bedroom with two full baths and laundry on top floor. Near St. Josephine Bakhita Catholic K-9 school, David Thomas King Public and Richard Secord Elementary. Lots of shopping nearby, including No Frills, Save On Foods and Costco. As a bonus, all pets are allowed. All major appliances including range, fridge, built-in microwave, dishwasher, washer, dryer, and premium window coverings and blackout roller shades. (id:63502)
Easy List Realty
87 Jubilation Dr
St. Albert, Alberta
This is your last chance to own this beautiful “Secretariat” built by the award winning Pacesetter homes and is located on a quiet street in the heart of Jensen Lakes. This unique property in Laurel offers over 2600 sq ft of living space. The main floor features a large front entrance which has a large flex room next to it which can be used a bedroom/ office or even a second living room if needed, as well as an open kitchen with quartz counters, and a large corner pantry that is open to the large great room with open to below ceilings. Large windows allow natural light to pour in throughout the house. Upstairs you’ll find 3 bedrooms and a good sized bonus room. This is the perfect place to call home and is located just steps from all amenities and with beach access. *** Home is under construction and will be complete by the end of January 2026 the photos used are from the same style home recently built and colors and finishings may vary **** (id:63502)
Royal LePage Arteam Realty
5316 129 Av Nw
Edmonton, Alberta
Corner Lot Location, 2 lots side by side suite for a development with the flexbility to accommodate various multi style residential with/or commercial projects. Engage and explore...possibilities are endless. Many options for use = multi family residential units with a commercial retail building, business offices, retail, shops, convenience store, cafe or pub upon with City of Edmonton zoning change approval. Present zoning 'BE'. The lots are located to take advantage of all transportation corridors= the Fort Road Community Shops District and LRT Station; close to 50 Street and 137 Street Communities. (id:63502)
Maxwell Polaris
4818 54 Av
Elk Point, Alberta
Great home with income potential! This 4 bedroom/2 bathroom bungalow has recently had new shingles installed as well as a fresh coat of paint on the exterior and the interior main floor. It is located close to schools and just a short walk to shopping. The main floor has three bedrooms, a large living room that offers lots of natural light through its south facing window and has a bright kitchen that offers ample cabinetry. The basement has a one bedroom suite with a full kitchen and separate entrance. Large laundry area, that would be shared if this was a rental basement suite. Outside there is a deck and a large backyard as well as a detached double garage. This home has so much to offer so check it out today! 2025 taxes 2298.26 (id:63502)
Property Plus Realty Ltd.
485 Regency Dr
Sherwood Park, Alberta
RARE FIND! This Salvi built bungalow is situated on a MASSIVE LOT in a cul-de-sac offering a FULLY FINISHED basement and a TRIPLE ATTACHED GARAGE!!! Awesome SOUTH FACING BACKYARD with huge deck & a huge shed too! Open floor plan with 4000 square feet of total living space! Big entry way & hardwood floors. Large living room with heated slate floors & gas fireplace. Beautiful kitchen with an abundance of cabinets, Granite & heated floors. Primary Bedroom with walk-in closet & GORGEOUS NEW ENSUITE (heated floors). Second bedroom & 4 piece bathroom (heated floors). Mud room/laundry area. UPDATED basement with a huge family room plus rec room area, vinyl plank flooring, flex room, 2 bedrooms, BEAUTIFUL 4 piece bathroom with sauna, utility & storage space. Cedar shakes are approximately 10 years old. HUGE driveway! Excellent location, only steps to the park, walking trails, and super close to shopping, transit and great amenities. Immediate possession is available! Visit REALTOR® website for more information. (id:63502)
RE/MAX Elite
723 57 St Sw
Edmonton, Alberta
Step into over 2609 SQ.FT of beautifully designed living space in this exceptionally well-maintained 2013 BUILT AIR-CONDITIONED modern home. With 1967 sq.ft. above ground and a fully finished 642 sq.ft basement, this property perfectly balances style, functionality, & comfort. The OPEN-CONCEPT main floor is an entertainer’s dream, featuring a GOURMET KITCHEN w GRANITE COUNTERTOP, spacious pantry, and a cozy breakfast nook. The inviting living & dining areas flow seamlessly onto LARGE DECK perfect for relaxing or hosting guests. A 2-pc bath & laundry room with SINK completes the main level. Upstairs, you’ll find 3 generously sized BEDROOMS, incl. a luxurious primary bedroom, along with 2 full BATHS & a BONUS ROOM. The FULLY FINISHED BASEMENT adds even more versatile living space and is completed with a STYLISH WINE BAR, a REC ROOM, and an additional half bath. DOUBLE ATTACHED GARAGE offers added convenience. Home is located on a quite CUL-DE-SAC and is walking distance to a pond and walking trails!! (id:63502)
One Percent Realty
14807 98 Av Nw
Edmonton, Alberta
Corner Lot. Total 7 Units townhouse in Crestwood for multi-family Investors - great rental portfolio!! High-end Crestwood community. Estimated to complete in August, 2026. The 7 units townhouse has 3 Upper units + 3 basement units + 1 garage suite. Total 17 bedrooms, 16 full baths & 3 half-baths. The Upper unit each has 3 beds, 2.5 baths. The basement unit each has 2 bed and 1 bath. Garage suite has a 2 beds & 1 bath. The property is projected to generate approximately $156,600 in annual gross rent and cap rate of 4.75%. Fully finished and equipped with all appliances and landscaping. Photos are 3D rendering for illustration purpose only. The Project is qualified for CMHC MLI Select program. (id:63502)
Maxwell Polaris
4803 53 Av
Thorsby, Alberta
Corner residential lot in a great neighborhood. Paved road. Zoned single family residential. No timeline to start building. 25 minutes West of Leduc and 40 minutes to Edmonton. (id:63502)
RE/MAX Real Estate
22915 82 Av Nw
Edmonton, Alberta
Welcome to the Dakota built by the award-winning builder Pacesetter homes and is located in the heart of Rosenthal and only steps from the park and walking trails. Once you enter the home you are greeted by luxury vinyl plank flooring throughout the great room, kitchen, and the breakfast nook. Your large kitchen features tile back splash, an island a flush eating bar, quartz counter tops and an undermount sink. Just off of the nook tucked away by the rear entry is a 2 piece powder room. Upstairs is the master's retreat with a large walk in closet and a 3-piece en-suite. The second level also include 2 additional bedrooms with a conveniently placed main 4-piece bathroom. This home also comes with a side separate entrance perfect for a future rental suite. Close to all amenities and easy access to the Anthony Henday. *** Under construction and will be complete by March 2026 so the photos shown are from the same model that was recently built colors may vary **** (id:63502)
Royal LePage Arteam Realty
#1204 10055 118 St Nw Nw
Edmonton, Alberta
This Top Floor corner unit 1500 sq ft Penthouse, in the sought after Serenity building is in a Prime Location (Oliver) with exceptional views. This solid well managed building is just steps from the scenic Victoria Promenade, river valley, trails, shopping, transit and more. The final stages of the Jasper Ave Revitalization project are under way as we speak. This 2 bedroom plus Den unit features 3 bathrooms including a second bedroom 4 piece ensuite, spacious master, new wide plank flooring throughout, refaced cabinets, updated tile, and professionally painted. California style closets and pantry organizers throughout add both style and storage. Unit includes Two side by side oversized Premium parking stalls close to elevators, both with storage cages. Enjoy 275 sq ft of covered wrap around Terrace that has stunning city skyline and valley views, complete with gas BBQ hook up and power. Large covered visitor parking for your guests. All utilities excluding internet are included in the condo fees. (id:63502)
Now Real Estate Group


