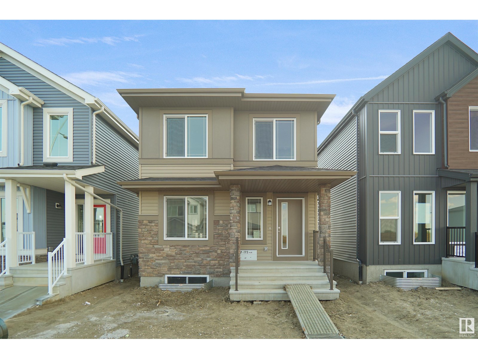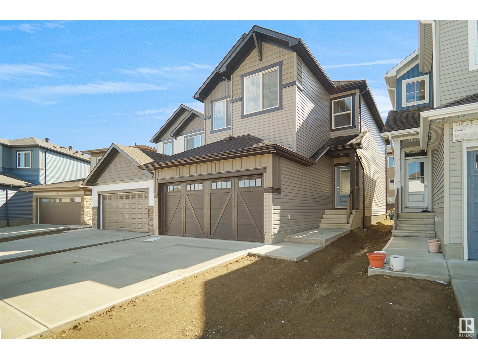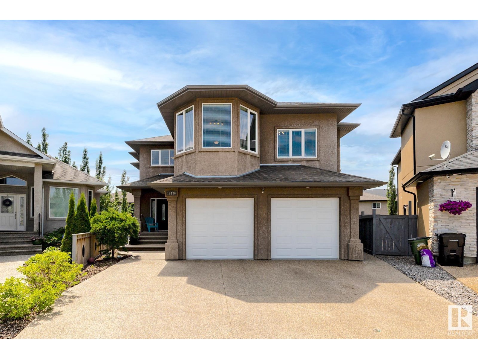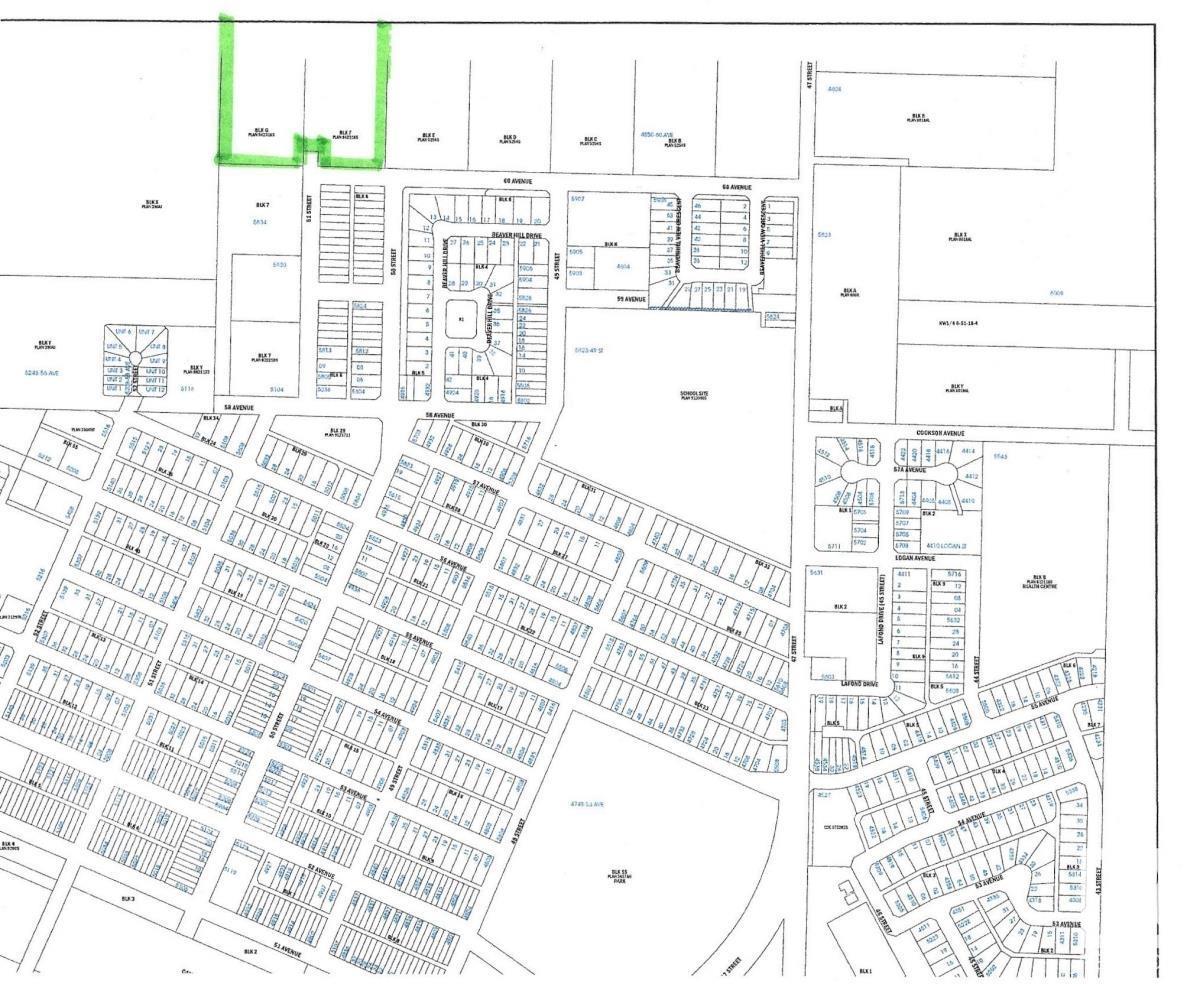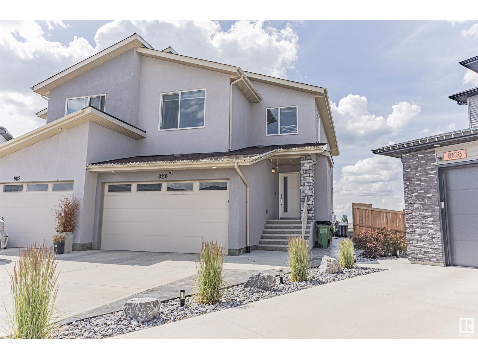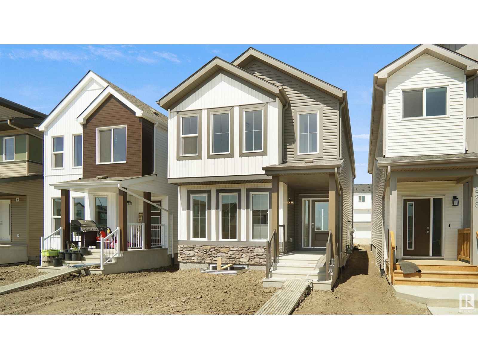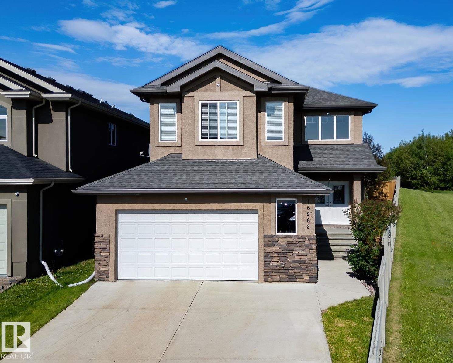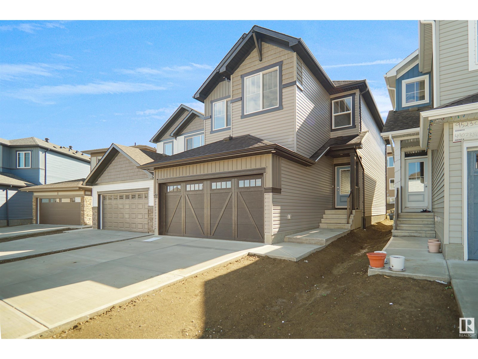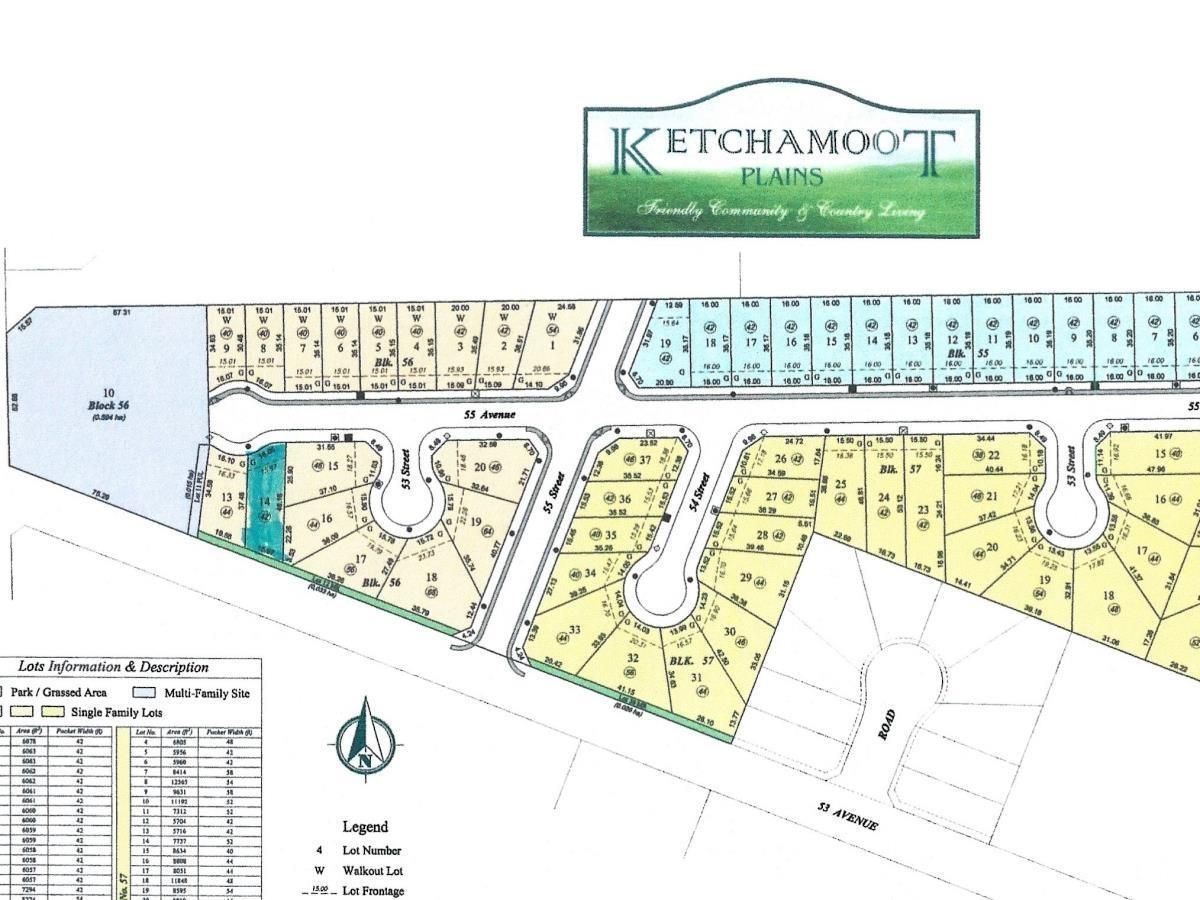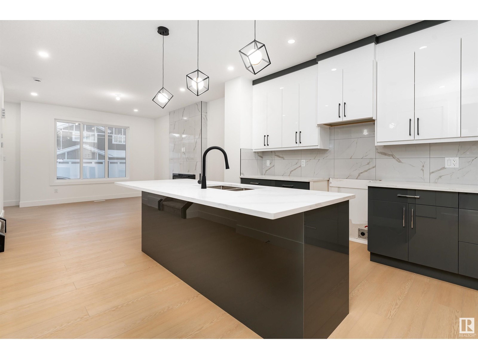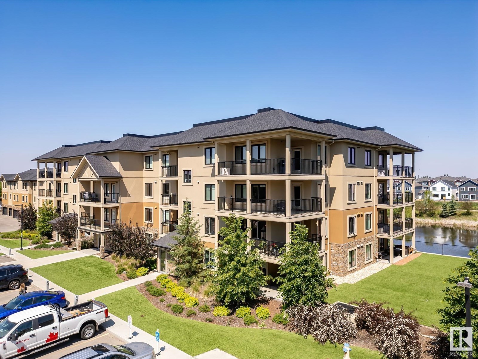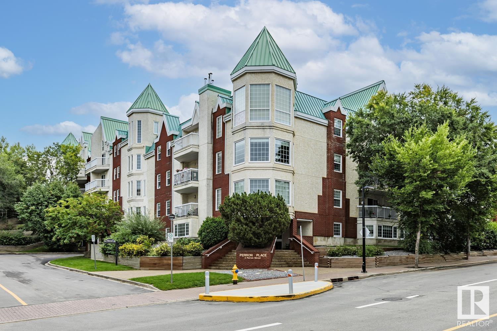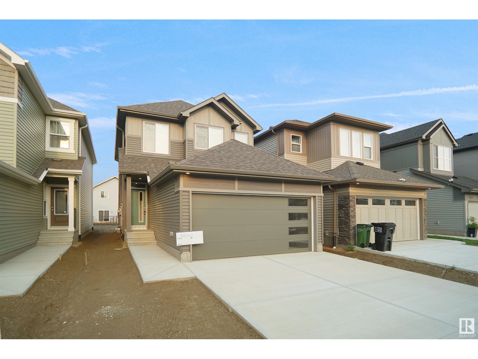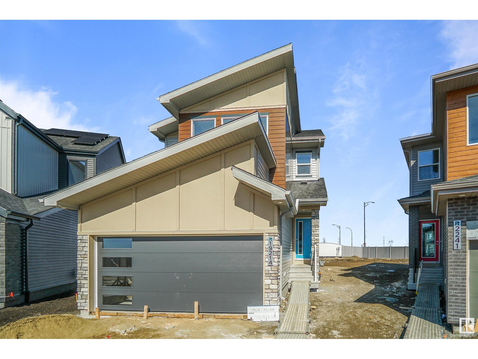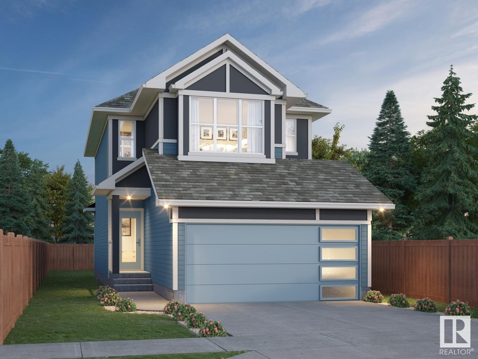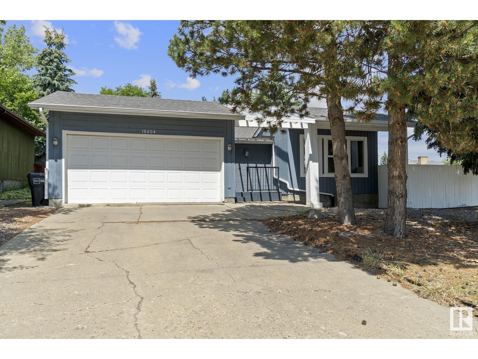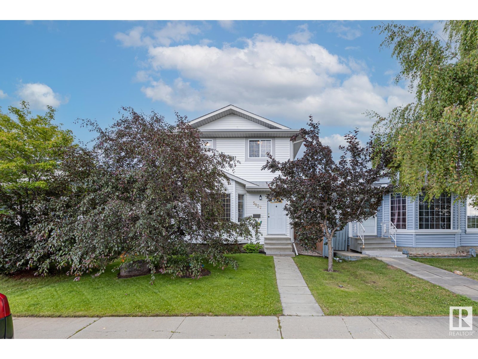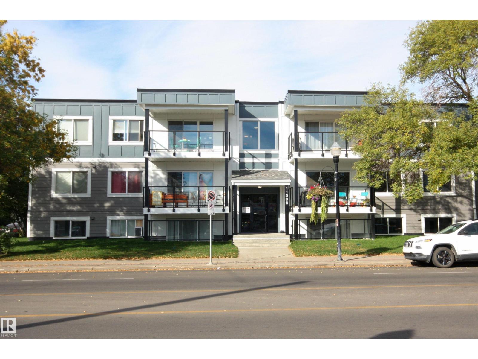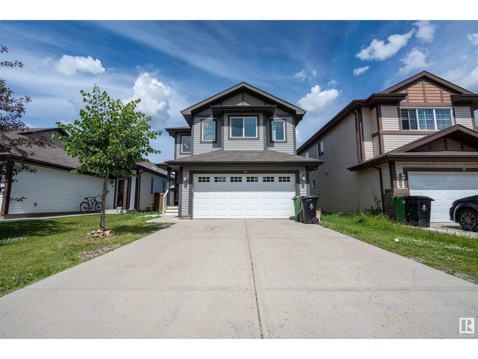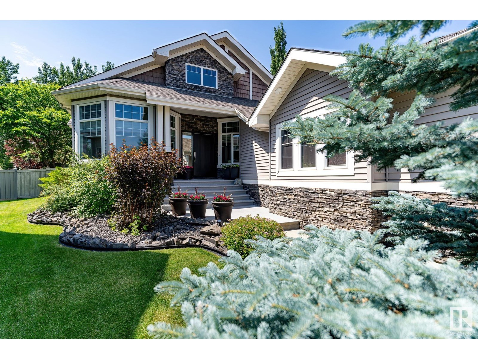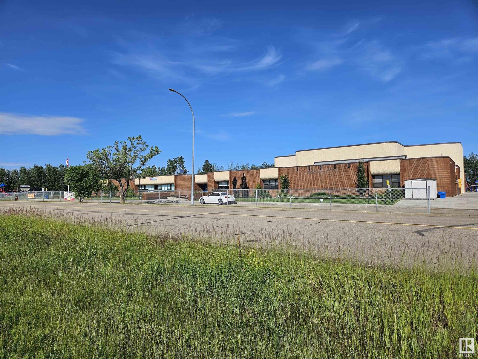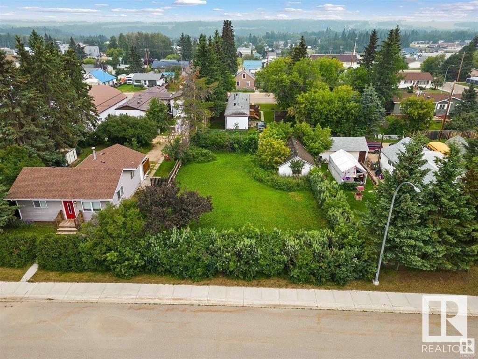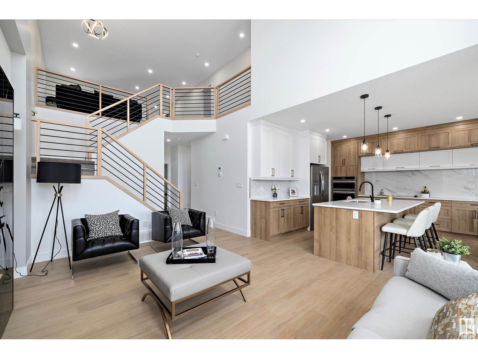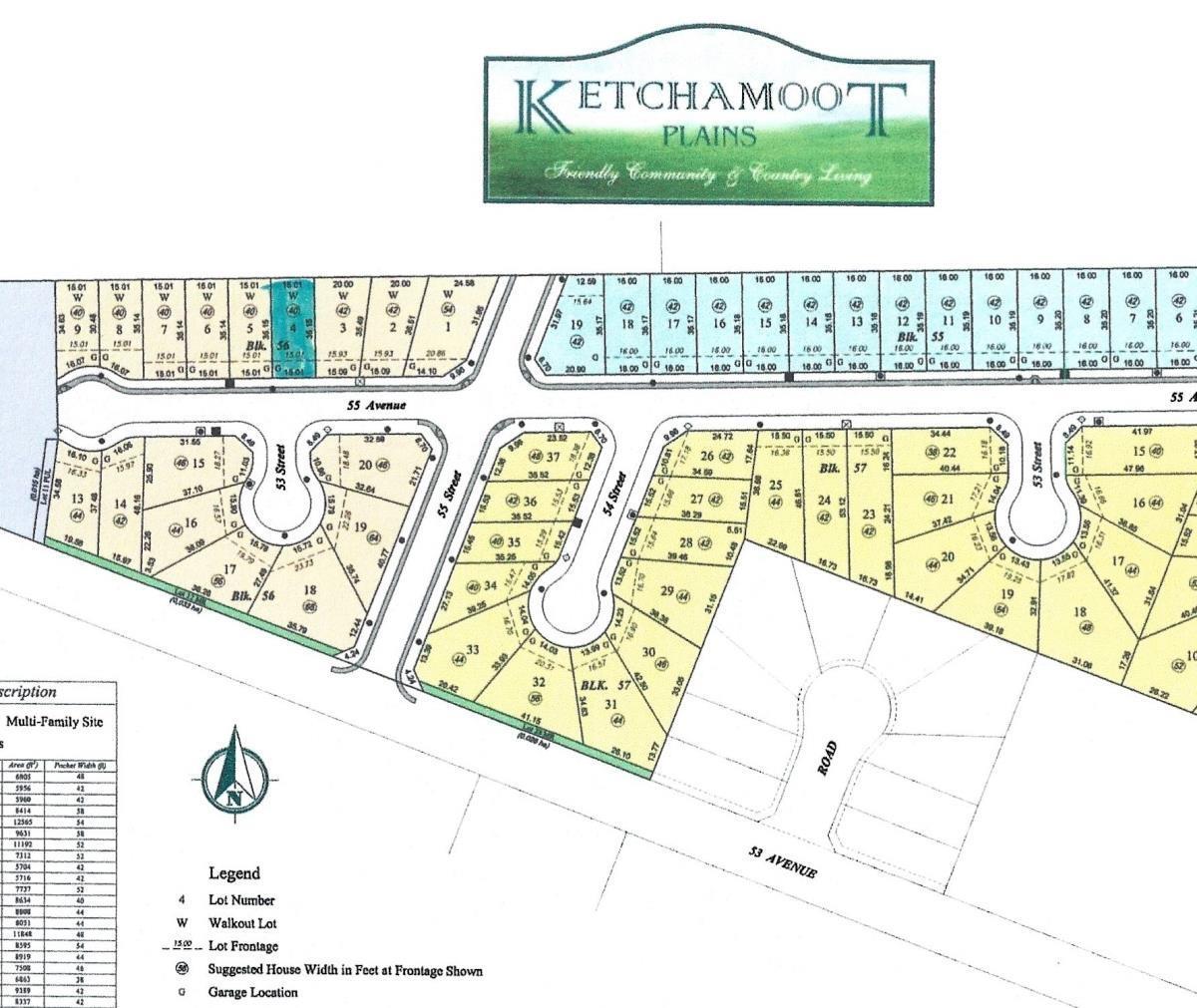18231 85 St Nw
Edmonton, Alberta
Welcome to the Blackwood built by the award-winning builder Pacesetter homes and is located in the heart of College Woods at Lakeview one of North Edmonton's newest community. The Blackwood has an open concept floorplan with plenty of living space. Three bedrooms and two-and-a-half bathrooms are laid out to maximize functionality, allowing for a large upstairs laundry room and sizeable owner’s suite which also includes a bonus room / loft. The main floor showcases a large great room and dining nook leading into the kitchen which has a good deal of cabinet and counter space and also a pantry for extra storage. The basement has a side separate entrance perfect for future development. Close to all amenities and easy access to the Anthony Henday. *** Photos used are from the same model recently built the colors may vary , should be complete by end of March 2026 *** (id:63502)
Royal LePage Arteam Realty
17920 70 St Nw
Edmonton, Alberta
Welcome to the Kaylan built by the award-winning builder Pacesetter homes located in the heart of North Edmonton in the community of Crystalina Nera east with beautiful natural surroundings. This home is located with in steps of the walking trails, parks and schools. As you enter the home you are greeted a large foyer which has luxury vinyl plank flooring throughout the main floor , the great room, kitchen, and the breakfast nook. Your large kitchen features tile back splash, an island a flush eating bar, quartz counter tops and an undermount sink. Just off of the kitchen and tucked away by the front entry is a 2 piece powder room and the main floor flex room. Upstairs is the primary retreat comes with a large walk in closet and a 4-piece en-suite. The second level also include 2 additional bedrooms with a conveniently placed main 4-piece bathroom. ***Home is under construction and the photos are from the same home recently built and may vary to be complete by December of this year *** (id:63502)
Royal LePage Arteam Realty
17436 108 St Nw
Edmonton, Alberta
5 BEDROOMS. Beautiful 2 storey family home on a private cul-de-sac lot in Chambery, steps to the lake, park & walking trails. Over 4100SF of developed living space w/ open concept environment. Main floor features a large kitchen w/ maple cabinets, granite counters w/ center island breakfast bar overhang, pendulum & flush mount lighting. Formal dining space w/ glass doors, living room w/ niched & mantled gas fireplace blended w/ eating nook. Convenient main floor laundry & 2 piece granite powder room. Upper level features a bonus room, 4 bedrooms, 4 piece granite bathroom w/ spacious primary bedroom sporting a spa style 5 piece granite ensuite w/ 2 walk-in closets. Basement is outfitted for in floor heating with large rec room, 5th bedroom, 4 piece bath, granite wet bar w/fridge. Garage connects to spacious storage room in the basement. The SW facing beautifully landscaped backyard is private & tranquil w/ slated fire area. Exposed aggregate driveway & walk way. Complete w/ solar panels & AC. A PURE GEM. (id:63502)
Century 21 Masters
51 Street & 60 Avenue
Tofield, Alberta
25.77 acres of land, on two separate title, within the town limits Of Tofield. Currently zoned Urban Reserve with the future land use designation of residential. Commuting distances from Tofield: Sherwood Park (50 km), Edmonton (67 km), YEG Airport (75 km). Fort Saskatchewan (74 km) and Camrose (50 km). Some of the community amenities: Schools (K-12), Hospital, Senior Lodges/ Sunshine Villas/ Golden Club, FCSS, churches, Daycare/ Preschool/ Day Homes, Lions Club/ Legion/ Ag. Society, curling rink and arena. A must see!!!. (id:63502)
Exp Realty
8110 174a Av Nw Nw
Edmonton, Alberta
Stunning CUSTOM-BUILT duplex combines functionality with elegance w/ LEGAL SUITE. Heart of the home is its spacious kitchen & dining area with large island. Adjacent to the dining is a cozy living room with natural light & views of the private backyard, featuring a fireplace and coffered ceilings. Main floor includes a bathroom and a versatile bedroom. Upstairs has 3 well-sized bedrooms, including a luxurious master suite with a walk-in closet, a jacuzzi tub and his/her sinks for ultimate convenience. Laundry is near the master bedroom. BONUS ROOM is perfect for cozy nights or additional living space. LEGAL basement suite, ideal for guests, extra living space or RENTAL INCOME (built in 2023) Features 2 bedrooms, open-concept living room, full kitchen, laundry & storage. With a west-facing view, enjoy the large backyard with breathtaking sunsets, relaxing under the gazebo. Crystallina Nera West is known for scenic walking trails and serene ponds, making it perfect for outdoor activities & peaceful strolls (id:63502)
RE/MAX Excellence
18235 85 St Nw
Edmonton, Alberta
Welcome to the Brooklyn built by the award-winning builder Pacesetter homes and is located in the heart of College Woods at Lakeview. The Brooklyn model is 1,648 square feet and has a stunning floorplan with plenty of open space. Three bedrooms and two-and-a-half bathrooms are laid out to maximize functionality, making way for a spacious bonus room area, upstairs laundry, and an open to above staircase. The kitchen has a large island which is next to a sizeable nook and great room with stunning 3 panel windows. Close to all amenities and easy access to the Anthony Henday and Manning Drive. This home also ha a side separate entrance and two large windows perfect for a future income suite. *** Home is under construction and almost complete the photos being used are from the exact home recently built but colors may vary, home should be completed by March 2026 *** (id:63502)
Royal LePage Arteam Realty
16268 137 St Nw
Edmonton, Alberta
Absolutely Stunning 2622 sf 2 storey home situated in the desirable community of Carlton, next onto BEAUTIFUL GREEN SPACE! Features 4 bedrooms/den room/2.5 bathrooms/kitchen/living rm/family rm & a double attached garage. Main floor greets you with open to below high ceilings foyer. Living room boasts cozy fireplace & hardwood floorings throughout enhance the sophistication & elevate the allure of this home. Dining area overlooking to lovely yard & nice GREEN SPACE. Chef-inspired kitchen w high-end kitchen cabinets/nice backsplash tiles/large centre kitchen island/granite kitchen counter tops & walk-in pantry. Convenient main floor bathroom/laundry area & den room (can be function as 5th bedroom). Gorgeous staircase w unique textured stone leads you to a large & bright family room & FOUR sizable bedrooms. King-sized master bedroom offers walk-in closet and a 5 piece ensuite w double sinks & jacuzzi. Easy access to public transp/Henday Dr/schools/park/playground/shopping & all amenities. Don't miss! (id:63502)
RE/MAX Elite
8504 183 Av Nw
Edmonton, Alberta
Welcome to the Kaylan built by the award-winning builder Pacesetter homes and is located in the heart of Lakeview and just steps to the neighborhood parks and walking trails. As you enter the home you are greeted by luxury vinyl plank flooring throughout the great room, kitchen, and the breakfast nook. Your large kitchen features tile back splash, an island a flush eating bar, quartz counter tops and an undermount sink. Just off of the kitchen and tucked away by the front entry is a 2 piece powder room. Upstairs is the master's retreat with a large walk in closet and a 4-piece en-suite. The second level also include 2 additional bedrooms with a conveniently placed main 4-piece bathroom and a good sized bonus room. Close to all amenities and easy access to the Henday.. *** Home is under construction, the photos being used are from the same home recently built but colors may vary, home should be complete by September*** (id:63502)
Royal LePage Arteam Realty
5515 55 Av
Tofield, Alberta
6983 sq/ft, fully serviced lot with 42ft pocket width. Residential Tax Incentive is available with this lot. Several other lots with similar price and size are available. (id:63502)
Exp Realty
3105 Magpie Wy Nw
Edmonton, Alberta
PRE CONSTRUCTION**Welcome to 3105 Magpie Way — a rare find in the growing community of Starling. This 3-bedroom, 2.5-bath half duplex features a striking open-to-above design, a layout rarely found in duplex homes. Located in a peaceful, newly developed area, this home also comes with a convenient side entrance, offering future suite potential or added flexibility. With construction underway, buyers still have time to select their finishes and custom build a space that reflects their personal style. A perfect opportunity to own a modern home in a thriving neighborhood. *Photos are for representation only of a completed home* (id:63502)
Exp Realty
#201 1027 173 St Sw
Edmonton, Alberta
Attention Investors! This unit has a new tenant moving in Aug.1st. Rents are above market in this building and condo fees remain low. Very well managed building. This 1 bedroom/1 bathroom condo is perfect for the young professional or retiree. It was fully upgraded with all the design options available such as quartz counters, wide plank LVP, modern white shaker cabinets, full height glass backsplash, stainless steel appliances, pot lights and beautiful pendants over the island. Other features include, in-floor heat, big walkthrough bedroom closet & 2 pantries. This condo also offers 1 titled underground parking stall with storage cage attached! Additional surface titled parking is available for sale. Essence is adult only (18+) unit 2033. Pets by board approval. Located in a cul de sac with a pond on the north side of the building!Essence At Windermere South, an exceptional property in an even more exceptional location. (id:63502)
Mcleod Realty & Management Ltd
#516 3 Perron St
St. Albert, Alberta
Discover the charm of condo living at Perron Place, perfectly situated in the heart of downtown St. Albert! Imagine strolling to the farmer's market, cafes, shops, and enjoying the nearby river and trails. This 1227 sqft corner unit features two spacious bedrooms and two full bathrooms. Bright open concept living space with upgraded laminate flooring throughout and a cozy gas fireplace for you to enjoy. You'll love the turret dining room – surrounded by big south-facing windows offering views of green space and a charming clock tower. Great functional kitchen with plenty of white cabinetry & newer stainless steel appliances. Relax and unwind in the extra large primary bedroom featuring a 4pc ensuite with oversized jacuzzi and a huge walk-in closet. In suite laundry, security door & 2 underground heated parking stalls. Extra storage locker can be rented for $25/month. No age restriction and condo fees also include water/sewer & heat. This is more than a home, it's a fantastic deal in an amazing location! (id:63502)
Maxwell Challenge Realty
9716 Carson Pl Sw
Edmonton, Alberta
Welcome to the Sampson built by the award-winning builder Pacesetter homes and is located in the heart of Creekwood Chappelle and just steps to the neighborhood park and schools. As you enter the home you are greeted by luxury vinyl plank flooring throughout the great room, kitchen, and the breakfast nook. Your large kitchen features tile back splash, an island a flush eating bar, quartz counter tops and an undermount sink. Just off of the kitchen and tucked away by the front entry is a 2 piece powder room. Upstairs is the master's retreat with a large walk in closet and a 4-piece en-suite. The second level also include 2 additional bedrooms with a conveniently placed main 4-piece bathroom and a good sized bonus room. Close to all amenities and easy access to the Henday. *** This home is under construction and the photos used are from the same exact built home but colors may vary, slated to be complete this coming October of 2025 *** (id:63502)
Royal LePage Arteam Realty
9720 Carson Pl Sw
Edmonton, Alberta
Welcome to the Willow built by the award-winning builder Pacesetter homes and is located in the heart Chappelle and just steps to the walking trails and parks. As you enter the home you are greeted by luxury vinyl plank flooring throughout the great room, kitchen, and the breakfast nook. Your large kitchen features tile back splash, an island a flush eating bar, quartz counter tops and an undermount sink. Just off of the kitchen and tucked away by the front entry is a 2 piece powder room. Upstairs is the master's retreat with a large walk in closet and a 4-piece en-suite. The second level also include 2 additional bedrooms with a conveniently placed main 4-piece bathroom and a good sized bonus room. The unspoiled basement has a side separate entrance and larger then average windows perfect for a future suite. Close to all amenities and also comes with a side separate entrance perfect for future development.*** Pictures are of the show home the colors and finishing's may vary , Complete by December *** (id:63502)
Royal LePage Arteam Realty
18166 73a St Nw
Edmonton, Alberta
Welcome to the Willow built by the award-winning builder Pacesetter homes and is located in the heart Crystalina and just steps to the walking trails and parks. As you enter the home you are greeted by luxury vinyl plank flooring throughout the great room, kitchen, and the breakfast nook. Your large kitchen features tile back splash, an island a flush eating bar, quartz counter tops and an undermount sink. Just off of the kitchen and tucked away by the front entry is a 3 piece bath next to the main floor flex room. Upstairs is the master's retreat with a large walk in closet and a 4-piece en-suite. The second level also include 2 additional bedrooms with a conveniently placed main 4-piece bathroom and a good sized bonus room. The unspoiled basement has a side separate entrance. Close to all amenities and also comes with a side separate entrance perfect for future development. *** Home is under construction, photos being used are from the same home recently built but colors may vary TBC by March 2026*** (id:63502)
Royal LePage Arteam Realty
18404 66 Av Nw
Edmonton, Alberta
Welcome to this beautifully renovated gem nestled in Ormsby Place, one of West Edmonton’s most sought-after neighbourhoods. This spacious bungalow sits on a large corner lot and offers over 3,000 sqft of total living space, including 6 oversized bedrooms, 3 upgraded full bathrooms, and a fully finished basement with a separate side entrance. The main floor welcomes you with bright open-concept living, featuring laminate floors, a cozy wood burning fireplace, and a modern chef’s kitchen complete with stainless steel appliances, quartz countertops, a large island, and sleek tile backsplash. The basement features its own kitchen, laundry, 3 large bedrooms, a full bathroom, and a spacious living area ideal for in-laws or a potential rental suite. Step outside to a generous backyard featuring mature trees and a spacious deck, the perfect spot for entertaining, relaxing, and enjoying the outdoors in privacy and comfort. This home is truly a show stopper & in a prime location. Don't miss out! (id:63502)
Royal LePage Arteam Realty
5827 162b Av Nw
Edmonton, Alberta
3 BEDROOM, FULLY FINISHED, In MINT Condition! Do not miss this beautifully maintained 2 storey home on a quiet crescent with a NEW KITCHEN, including quartz countertops, and a spacious island. This ORIGINAL OWNER home has been improved throughout it's life, major updates like expensive hardwood floors on both levels, a newer high efficiency furnace, blinds, recently refreshed paint, upgraded primary bedroom walk in closet, and a completely redone main floor kitchen + bathroom! With a large south facing, fully fenced, backyard including a recently redone patio, tons of mature trees, a great firepit area and plenty of space for a double car garage if desired! Located in a quiet family friendly neighborhood, with easy access to walking trails, grocery stores and the Henday, this one is a no brainer! (id:63502)
Logic Realty
#1 11008 124 St Nw
Edmonton, Alberta
Unbeatable location in this 2-bdrm, 1-bath condo in the vibrant community of 124 St, near NAIT, Royal Alex Hospital, and MacEwan University. Excellent layout: the open gallery-style kitchen connects to a spacious living room with brand new laminate flooring, complemented by extra-large windows that flood the space with natural light. The second bdrm has French doors, enhancing versatility for entertaining or relaxation. Brand new plush carpet in the Master, strategically located next to the upgraded bath for ultimate privacy. The entire unit is freshly painted in modern neutral hues with all appliances < 1 yr old. In-suite laundry and a large storage room for a clutter free lifestyle. With NO PET RESTRICTIONS and main-floor covered patio access, outdoor enjoyment is a breeze. The exterior has new balconies, windows, patio doors, siding, roof, and weeping tile. Steps away from art galleries, indie coffee houses, and fabulous eateries, here is your chance at affordable urban living or a rental investment! (id:63502)
Logic Realty
14 Santana Cres
Fort Saskatchewan, Alberta
INVESTMENT OPPORTUNITY! LEGAL BASEMENT SUITE! Welcome to this stunning 2 storey with a LEGAL BASEMENT SUITE with a total living space of 2700sq ft. This home greets you with a large entrance leading to a beautiful staircase. With a great open floor plan, there is plenty of room for entertaining and cooking with lots of counter space and pantry for storage. The bright dining room overlooks the fully fenced & landscaped backyard with access to an impressive 2 level deck. Upstairs you will find a large bonus room perfect for unwinding with family after a long day, 2 bedrooms and a 3pc bath. The primary bedroom includes a window bench seat, his & her walk-in closet & a 4pc ensuite bath with a separate tub and stand up shower. The basement has a LEGAL suite with separate entrance, a full living room and kitchen, a bedroom & 3pc bath. Recent upgrades include brand new carpet, refrigerator and dishwasher -2019 This house has it all and the opportunities are endless! (id:63502)
Maxwell Devonshire Realty
4804 212 St Nw
Edmonton, Alberta
Rare executive bungalow backing a densely treed walking path in prestigious Copperwood! This immaculate home boasts over 3200 sq ft of living space with 3 bedrooms & 2.5 baths. The upgraded finishes include a custom 42” wide oak front door, rich cappuccino cabinets, gleaming espresso hardwood floors, granite counters, 9 & 14 ft ceilings, gas fireplace,& California custom closet in the primary bedroom. The kitchen has extra deep sink, filtered drinking tap, stainless steel appliances & walk through pantry. You’ll enjoy the deep soaker tub in the primary bedroom and all bedrooms have walk in closets. The basement features 2 bedrooms, wet bar, bathroom and a large hobby room that could be used as a 4th bedroom. The back yard is a private oasis backing onto a treed pathway with composite deck & underground sprinklers. The garage is oversized, drywalled and insulated with epoxy floors and gas line plumbed in. Great location close to walking trails, good schools and retail, don’t’ miss out on this elegant home! (id:63502)
Mcleod Realty & Management Ltd
4932 54 Av
Redwater, Alberta
Build your dream home on these spacious lots with double or triple rear garages, paved back alleys provide ample space for RVs. Three local builders available, seller will carry lot mortgages for 1 year term at 5% interest only to qualified buyers with 10% down payment. Wild Rose Heights in Redwater is walking distances to shopping, junior high, high school, outdoor swimming pool, ice arena, and golf course. 5-minute drive to emergency hospital, Tim Hortons, DQ, Subway, Restaurants, and elementary school. Redwater is 10 minutes from Alberta Industrial Heartland and 30 minutes NE of Edmonton. A great community to raise a family. (id:63502)
Maxwell Devonshire Realty
4816 46 Ave
Evansburg, Alberta
Attention Investors & Home Builders! Discover the perfect canvas for your next project with this spacious vacant lot—ideally located just steps from a K–12 school and the scenic Pembina River. Whether you're looking to build your dream home or develop a high-potential investment, this prime parcel offers endless possibilities. With its generous size and unbeatable location, the opportunity to create something truly special won’t last long. Act now and bring your vision to life in this sought-after area! (id:63502)
RE/MAX Preferred Choice
6009 Naden Landing Nw
Edmonton, Alberta
Experience elevated living in this custom-built WALKOUT HOME by Finesse Homes, located in the prestigious and award-winning community of Griesbach. Backing directly onto the LAKE, this stunning home offers over 2,500 sqft of modern design and exceptional craftsmanship. Step inside to discover the open concept with open-to-below ceilings, sleek contemporary finishes, and a thoughtfully designed layout featuring 4 spacious bedrooms upstairs, a bonus room, and a main floor bedroom/den with a full bath ideal for guests or multigenerational living. The gourmet chef’s kitchen includes a separate spice kitchen, perfect for entertaining. The unspoiled full walkout basement offers endless possibilities to make it your own. Enjoy breathtaking lake views from your backyard and the convenience of being just minutes from downtown Edmonton, schools, shopping, and all major amenities. Don't miss this true gem in one of Edmonton’s most desirable neighborhoods. (id:63502)
Sable Realty
5508 55 Av
Tofield, Alberta
49.25' x 115', fully serviced lot in the warming community of Tofield! Rolling land that could accommodate a walkout basement. 42ft pocket width. Residential Tax Incentive associated with this lot. Several other lots available that are similar in price and size. (id:63502)
Exp Realty
