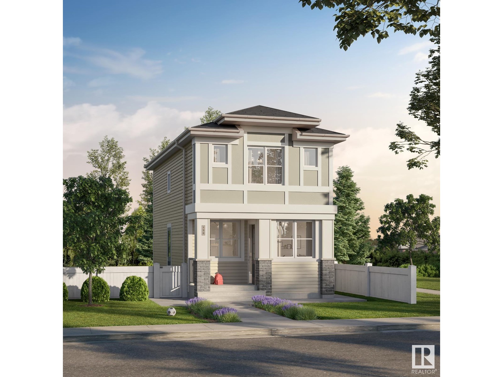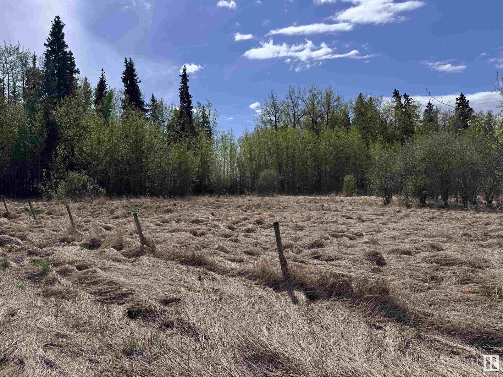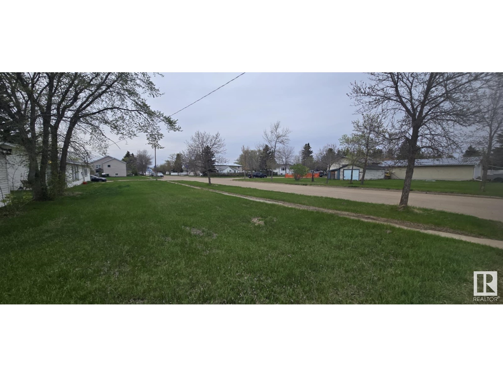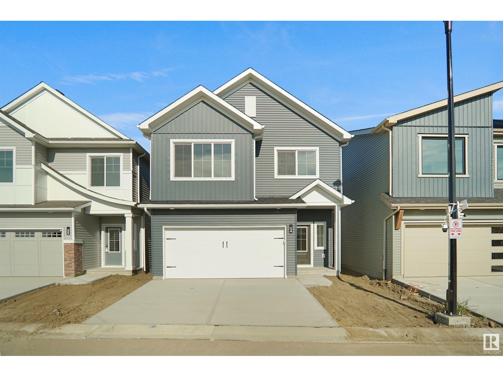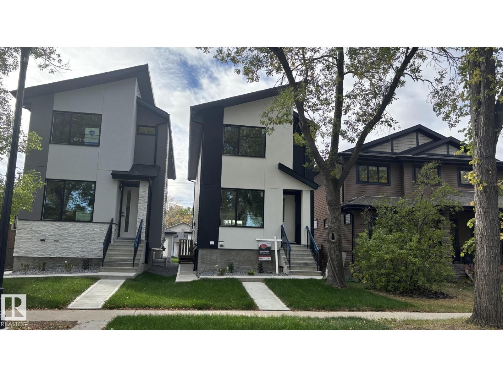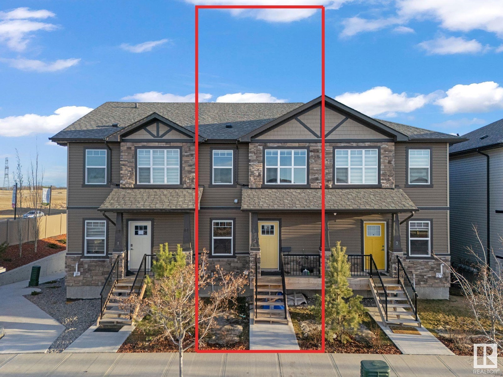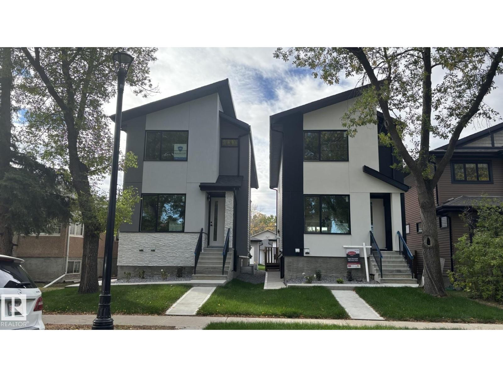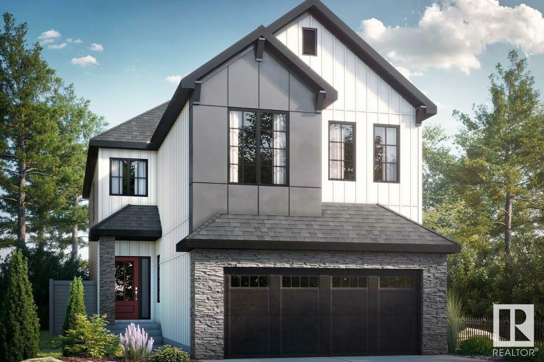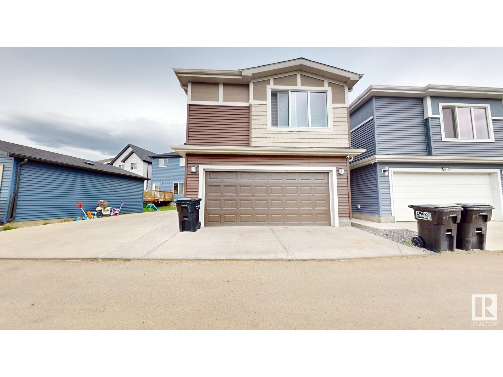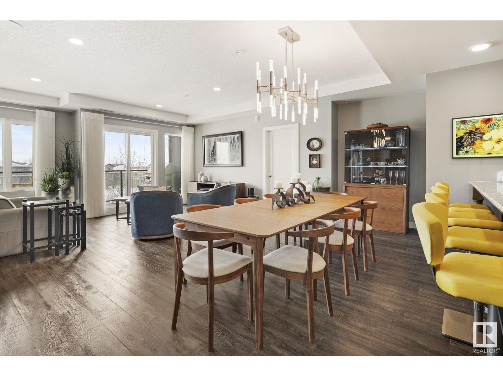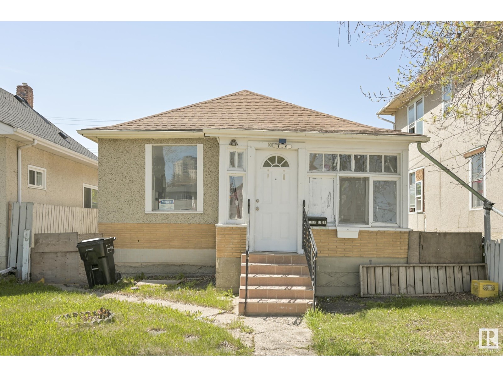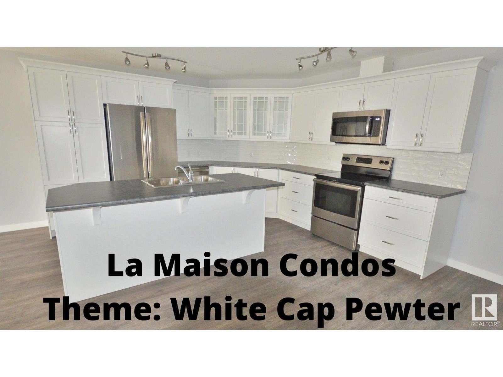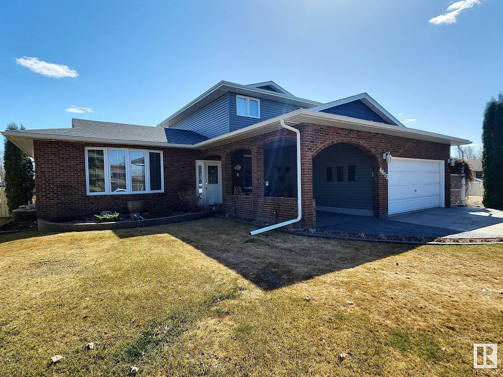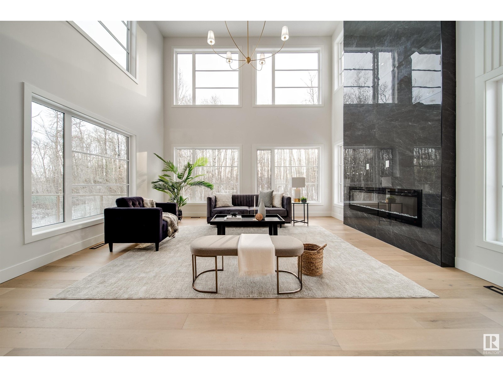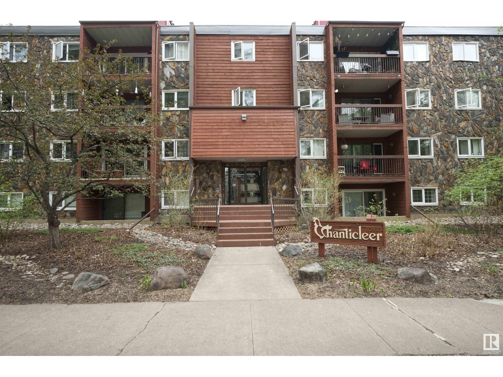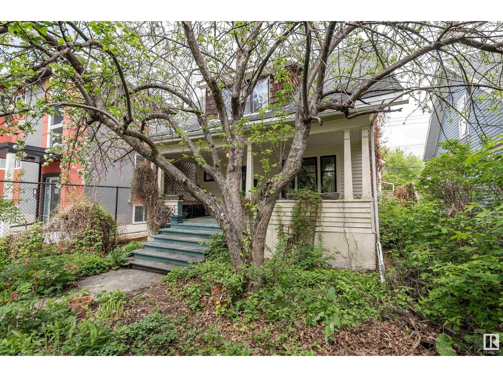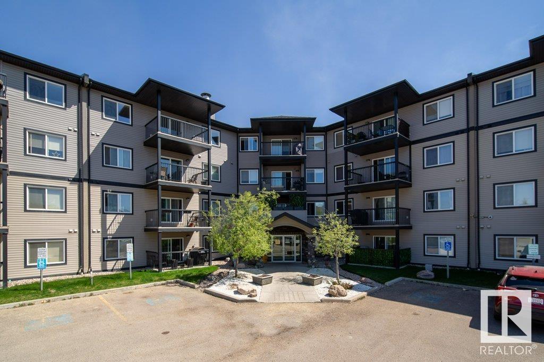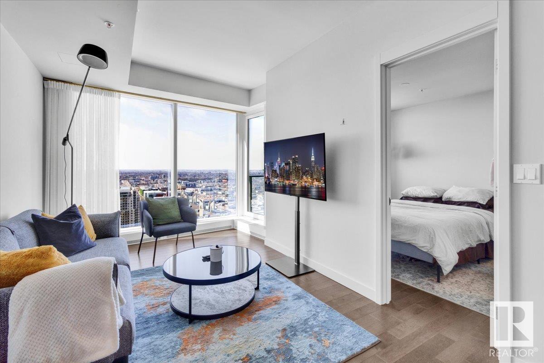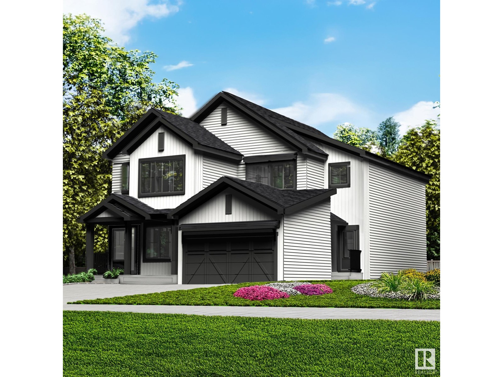6407 63 St
Beaumont, Alberta
Introducing brand NEW 2 storey home in the desirable community of Dansereau Meadows in Beaumont built by Anthem. This beautiful home offers, 3 Bedrooms, Quartz Counter Tops, Kitchen Appliances, Vinyl Flooring on main floor, in bathrooms, in laundry room and Carpet on Upper Floor. Convenient Upper Floor Laundry, Stunning lighting fixtures, Large dining area, bright living room. Open concept main floor maximizes space.*Home is still under construction. *Photos of previous build, interior colors are represented. *Actual colors and upgrades may vary. (id:63502)
Cir Realty
4816 & 4818 55 St
Fawcett, Alberta
Looking for a place to build a getaway or home. This large lot in Fawcett is ideal as it is close to many recreational opportunities! With utilities at the lot line this is a ideal option, This lot also has some mature trees and much more! Each lot is 150-152 feet wide, along the range road, providing over 300 feet of frontage. They are 290' deep. A beautiful site to recreate on or build your home. (Lot has some wet areas on it and they are protected. It will cost approximately an additional $8000 to make these lots developable) (id:63502)
Exp Realty
4817 50 St
Lamont, Alberta
LAMONT - CORNER LOT FOR SALE. Looking for 'city living, country style?' This 130x30 corner lot is in a great location in Lamont, close to amenities. Tons of parking space on this corner lot, and back alley access too. Lamont has all you need for amenities, including a hospital and a k-12 school for the growing family. Don't miss out on this opportunity to invest in the town of Lamont, or build your dream! (id:63502)
Local Real Estate
4419 38a St
Beaumont, Alberta
Welcome to this bright and spacious home, where natural light pours in through expansive windows, showcasing the lush, oversized backyard and creating an inviting ambiance throughout. The main floor offers an open-concept layout that seamlessly connects the living room, kitchen, and dining area—perfect for entertaining or enjoying family time. Thoughtful touches like a 2-piece powder room and a convenient main floor laundry add everyday functionality. Upstairs, the grand primary bedroom is a true retreat, featuring elegant double doors and a luxurious 5-piece ensuite with a jacuzzi tub. A spacious bonus room provides flexibility for a family room, home office, or entertainment space. Two additional bedrooms and a full bathroom complete the upper level. The fully finished basement expands your living options with a comfortable recreation area, an extra bedroom, and another full bathroom—ideal for guests or multi-generational living. This home perfectly blends comfort, style, and practicality in a peace (id:63502)
RE/MAX River City
1275 Keswick Dr Sw
Edmonton, Alberta
NO CONDO FEES and AMAZING VALUE! You read that right welcome to this brand new townhouse unit the “Georgia” Built by StreetSide Developments and is located in one of Edmonton's newest premier south west communities of Keswick. With almost 1300 square Feet, front and back yard is landscaped, deck and a double detached garage, this opportunity is perfect for a young family or young couple. Your main floor is complete with upgrade luxury Laminate and Vinyl plank flooring throughout the great room and the kitchen. Highlighted in your new kitchen are upgraded cabinets, upgraded counter tops and a tile back splash. Finishing off the main level is a 2 piece bathroom. The upper level has 3 bedrooms and 2 full bathrooms that is perfect for a first time buyer. *** Under construction and the photos used are from show home of the same layout colors and finishings may differ this home will be complete this week *** (id:63502)
Royal LePage Arteam Realty
#54 19904 31 Av Nw
Edmonton, Alberta
Welcome to StreetSide Developments newest product line, Urban Village at the Uplands in Riverview. These detached single family homes gives you the opportunity to purchase a brand new single family home for the price of a duplex. With only a handful of units, these homes are nestled in a private community that gives a family oriented village like feeling. From the superior floor plans to the superior designs, owning a unique family built home has never felt this good! It is located close to all amenities and easy access to major roads like Henday and 199st. A Village fee of 58 per month takes care of your roads snow removal, so you don’t have too! All you have to do is move in and enjoy your new home. This home comes with full landscaping front and back , fencing and a deck! This home is now move in ready ! (id:63502)
Royal LePage Arteam Realty
11138 126 St E Nw
Edmonton, Alberta
Stunning brand new 5-bedroom, 4-bath luxury infill in sought-after Inglewood, offering 1,925 sq ft plus a fully finished legal 2-bedroom basement suite with 9’ ceilings, full kitchen, bath, and private entrance—perfect for rental income. The main floor features a modern open layout with an elegant feature wall and fireplace, large chef’s kitchen with quartz counters and waterfall island, spacious dining area, and a bright family room facing the back deck. Upstairs you'll find three bedrooms with walk-in closets, including a beautiful primary suite with sound system and spa-style ensuite. Enjoy a large yard, mudroom off the deck, and a double detached garage with alley access. Prime location near downtown, schools, parks, and transit. (id:63502)
Maxwell Polaris
#2 1703 16 Av Nw
Edmonton, Alberta
GREAT TOWNHOUSE, GREATER LOCATION! This 3 bed, 2.1 bath townhouse comes with a double attached garage, and is in the heart of LAUREL. Super close access to 17 Street, seconds away from a K-9 school (Svend Hansen), BRAND NEW HIGHSCHOOL (Elder Dr Francis Whiskeyjack), Anthony Henday and much more. LOW CONDO FEES include snow removal and landscaping services. This gem is a must-have. (id:63502)
RE/MAX Excellence
11140 126 St E Nw
Edmonton, Alberta
Brand new 5-bedroom, 4-bath luxury infill in prestigious Inglewood, professionally measured at 1,918 sq ft plus a fully finished 2-bedroom legal basement suite with 9’ ceilings. Just minutes from downtown Edmonton, this upscale home offers an open-concept main floor with a sleek fireplace, chef’s kitchen with quartz countertops, waterfall island, and spacious dining and living areas. All bedrooms feature walk-in closets, and the stunning primary suite includes a designer feature wall and spa-inspired ensuite. The legal basement suite includes a full kitchen, bath, laundry, and private entrance—ideal for extended family. Double detached garage, modern finishes, and incredible location close to parks, schools, shopping, and the River Valley. Warranty and appliance allowance. (id:63502)
Maxwell Polaris
8 Cloutier Cl
St. Albert, Alberta
This is a pre-construction home. This home will be constructed on a walkout basement. You can choose from several models up to 30 feet in width & choose from a wide selection of finishes too. Here is a description of our Priya model. The Priya model brings flair throughout the home with a flex room right off the front foyer & a walk-through mudroom & pantry off the double car garage. Discover the open-concept kitchen with an island that overlooks the dining area & stunning open-to-below great room. Upstairs you will find two bedrooms, a full bathroom, a central bonus room, spacious laundry room, & a large primary bedroom. Walk through double doors lead to the primary bedroom that's accompanied by a walk-in closet & luxury 4-piece ensuite. Walkout basement. Photos are representative. (id:63502)
Bode
1645 Plum Ci Sw
Edmonton, Alberta
Perfect fit for an Savvy Investor or a multi generational Gem 3 kitchens,3 laundry set-Well kept total 2180 sq ft Living area gives every member a homely space and privacy.Main floor you will find neutral color pallete,SS appliances,living room & powder room.Upper floor has 3 bedrooms including Primary bedroom with 4 piece ensuite,another bathroom and,Bonus room /laundry.Finished basement with SEPRATE ENTRY has another in law suite with full kitchen,laundry,bedroom+den & living area.Detached double car garage has another self contained GARAGE SUITE with one bedroom,Living area,4 piece bathroom.Extra conceret pad to accommodate all your toys to give you carefree parking.exclusive access to community amenities like the Clubhouse, Splash Park, Tennis Courts, Ice Rink and other community ameneties.Close to a schools (Jan Reimer), parks & transit,HWY (id:63502)
Initia Real Estate
#303 1316 Windermere Wy Sw
Edmonton, Alberta
Welcome to luxury living in Upper Windermere! This stunning 1600+ sqft unit offers 2 spacious bedrooms, each with walk-in closets and private ensuites, plus a bright third bedroom with French doors. The fully upgraded Kitchen Kraft kitchen features top-of-the-line appliances, a built-in pantry, and an oversized island perfect for entertaining. Enjoy west-facing windows & dual balconies with breathtaking pond views, complemented by motorized Hunter Douglas vertical dual shades for effortless control & Lutron Smart Lighting throughout. Open-concept living and dining areas exude sophistication, custom built-in cabinets enhance the second walk-in closet and master ensuite, which is plumbed for a bathtub. Additional upgrades include an advanced humidity and filtration system (2025) and floating deck flooring. 2 titled underground parking stalls and 2 titled cage storage units, providing ample space and convenience. Walking distance to the Currents of Windermere, offering shopping, dining, and entertainment. (id:63502)
Real Broker
10730 93 St Nw
Edmonton, Alberta
Investor Alert! Situated on a huge lot with mature trees and a single detached garage, this property is perfect for those looking to renovate or redevelop. Whether you're an investor, flipper, or first-time buyer looking to build sweat equity, this is a rare opportunity in a rapidly evolving neighbourhood. Located just steps from Commonwealth Rec Centre, schools, shopping, and public transit, and only minutes to the ICE District, downtown, and Rogers Place. With redevelopment happening all around, McCauley is a vibrant and growing community with loads of upside. Don’t miss your chance to get into this up-and-coming area at an affordable price! SOME PHOTOS ARE VIRTUALLY STAGED. HOME IS SOLD AS-IS. WORK IS REQUIRED TO MAKE THIS HOME HABITABLE. NO WORKING FURNACE (id:63502)
Century 21 All Stars Realty Ltd
#202 4110 43 Av
Bonnyville Town, Alberta
Maintenance free condo living that is safe & easy to make your home: Zero steps building, from ground level parking & elevator to your suite. In floor heat with no carpets, durable vinyl plank flooring. Located in premier neighborhood that’s of no other in town, this building is new modern constructed with the latest engineered code & extra fire/sound proofing to create a quiet living space. Open concept featuring a gourmet kitchen & island, SS appliances, air conditioner & LED light fixtures. Master bedroom features walk-in closet & 4 pc ensuite. Covered patio that's fits a patio set & has natural gas outlet for BBQ. Quality individual HRV ventilation system, fire code compliant, water sprinkler system, safety stair escape access & secure main entrance with buzzer. Maybe now is a time to make a move . . . to condo community living. Price incl 1 underground parking stall, 1 storage & 1 mail box. Fees incl heat, water, & garbage, reserve fund & maintenance. Estoppel docs available. (id:63502)
RE/MAX Bonnyville Realty
4413 45 St
St. Paul Town, Alberta
Three bedroom, two and a half bath home with double attached garage is located just off of Lakeshore Drive in St. Paul, steps away from Lagasse Park which offers walking trails, playgrounds and a splash park. This prefect location is within walking distance of schools and shopping. The house has seen extensive renovations in the last few years including kitchen, shingles, siding, flooring and a rebuilt four season room with hot tub to name a few. Inside, this home has everything you could ask for! Enjoy the comforts of central air, large kitchen, 2 gas fire places, and main floor laundry. The basement has an office space and a rec room with a pool table. The backyard is spacious and includes a greenhouse and newly built raise garden beds. That, along with a strawberry, raspberry, blueberry patches and grape vine, you will always be able to find a healthy snack in the backyard. Homes and locations like this do not come available often so don't miss your chance to own this beautiful home! (id:63502)
Property Plus Realty Ltd.
#610 5151 Windermere Bv Sw
Edmonton, Alberta
Welcome to SIGNATURE condominiums in Ambleside of Windermere. This 2 BEDROOM, 1 BATH condo is located on the 6th floor and includes GRANITE countertops, tiled backsplash, upgraded S/S appliances, ceramic tile in the entry, kitchen and bathroom, HARDWOOD flooring in the dining and living room, upgraded WOOD SHELVING in the walk-in closet, forced air, A/C, covered BALCONY with natural gas BBQ hookup. Also included is an extra wide underground HEATED PARKING stall and a STORAGE cage. It is a very short walk to the grocery store and the bus stop (access to Century Park). The complex is secured with a fobbed entry and elevator and offers a lobby with a staffed CONCIERGE, GYM, and a large SOCIAL ROOM including a patio, kitchen, and pool table. Perfect STARTER HOME for singles, couples, or students. If you are looking for a LUXURY condo in Southwest Edmonton, this is a must-see! Possible positive cash flow for investors!! (id:63502)
Exp Realty
4003 Ginsburg Cr Nw
Edmonton, Alberta
Welcome to this stunning Active Homes build in Granville Estates, ft. a WALKOUT BASEMENT w/ SW yard backing a tranquil TREELINE! Boasting over 3200 sqft, this home offers luxurious finishes & UPGRADES, including 9 ft ceilings, custom 8 ft doors, tankless HWT, a beautiful archway leading to the mudroom and TRIPLE CAR GARAGE. The main floor is an entertainer’s dream w/a chef inspired kitchen ft. QUARTZ counters, a massive island, a BUTLER'S PANTRY & abundant cabinet & counter space to meet all your culinary needs. The bright living & dining areas are filled w/ natural light, offering gorgeous treeline VIEWS from the deck. Upstairs the spacious primary suite boasts a spa like ensuite w/WIC, flowing directly into the laundry room. Additional 2 bdrms, each w/access to their own full bath, + a versatile bonus rm complete this thoughtfully designed home. An unfinished bsmnt awaits your personal touch. Situated near schools, shopping, & amenities, this property seamlessly blends luxury, comfort, & functionality. (id:63502)
Maxwell Polaris
16756 60 St Nw
Edmonton, Alberta
Beautiful open concept 2 Story Home with a stamped concrete driveway. Hardwood flooring, with warming porcelain tiles on the main floor including kitchen and front entry. Large dark stained maple kitchen. Very large master bedroom features ensuite with jacuzzi, large shower, double sinks, and toilet. Upper floor laundry room with lots of counter space. Iron railings on staircase. Tasteful light fixtures throughout. Separate side entry to the fully finished basement with Kitchen, 2 bedrooms, large storage area, and spacious family room. Back yard is fully landscaped with a large deck off the dining room, and concrete patio below. (id:63502)
Initia Real Estate
#606 9919 105 St Nw
Edmonton, Alberta
FULLY RENOVATED! Discover urban living in this one-bedroom apartment, ideally situated in the heart of downtown Edmonton with convenient access to shopping, public transportation, scenic parks, and walking distance to the breathtaking River Valley. This modern unit features high-quality appliances, air conditioning, and a heated underground parking stall for year-round comfort. Residents also enjoy premium building amenities, including an exercise facility, bike storage room, and a welcoming lobby, offering the perfect blend of style, convenience, and comfort in an exceptional downtown residence. (id:63502)
Sterling Real Estate
#21 10160 119 St Nw
Edmonton, Alberta
Massive 1200 sqft apartment in the highly sought after area of Wihkwentowin (formerly Oliver). Two massive bedrooms, in-suite laundry, new appliances and updated kitchen. Beautiful feature wood burning fireplace in the large living room with views overlooking the city. One assigned parking space and the owners are currently renting a second for $80/month. Storage locker plus large storage closet in master bedroom. Loads of space, great location, won't last! Furnishings are also negotiable! (id:63502)
RE/MAX Excellence
9924 87 Av Nw
Edmonton, Alberta
Welcome to this charming, character-filled home built in 1913, added to the City's Inventory of HISTORIC RESOURCES , Heritage resources that merit conservation. Located in the heart of STRATCHCONA, walking distance to WHYTE AVENUE, minutes away from DOWNTOWN and the UOFA, this charming property offers 1700 SqFt of living space , Open living and dining area and boasts three spacious bedrooms, a four piece bathrooms, and a versatile third-floor loft. If you're someone that wants to own a piece of history , don't miss this great property eligible for grants for Heritage rehabilitation work . ( RF2 zoning ) (id:63502)
RE/MAX Elite
#105 5951 165 Av Nw
Edmonton, Alberta
This well-maintained 2 bedroom, 2 full bathroom condo offers incredible value and convenience. Featuring an open-concept layout, vinyl plank flooring through-out, the kitchen is equipped with an island and includes stainless steal appliances — perfect for easy entertaining. The bright central living room opens to a northeast-facing patio through sliding doors, providing a great space to relax. The spacious primary bedroom boasts a walk-in closet and a private 4-piece ensuite. A generous second bedroom is ideal for a home office or guest room, complemented by an additional 4-piece bathroom. Enjoy the convenience of in-suite laundry with a stacking washer and dryer. Situated on the main floor — no stairs or elevators needed — this unit also comes with a heated, titled underground parking stall. Building amenities include an exercise room and a social room. Why rent when you can own this fantastic home. (id:63502)
RE/MAX Professionals
#2611 10360 102 St Nw
Edmonton, Alberta
Live in LUXURY! Welcome to this stunning 1 bed + den condo in the prestigious Legends Private Residences. Perfectly positioned with breathtaking west-facing views, this modern suite combines sophisticated living with unmatched convenience. Boasting floor to ceiling windows, this unit offers an abundance of natural light and breathtaking sunsets. The kitchen features sleek cabinetry and premium appliances perfect for the chef or entertainer! The den offers a perfect flex space for a home office or guest area while the bedroom has direct access to the 4pc bath through the walk-in closet with organizers. Completing this incredible package is A/C and 1 U/G parking stall. Enjoy world-class amenities including a 24/7 concierge, ARCHETYPE Gym, stylish residents lounge, and direct access to Rogers Place, all without stepping outside. Whether it's catching a game, indulging in fine dining, or shopping at your doorstep, everything you need is right here. Experience the best of downtown living...elevated! (id:63502)
RE/MAX Real Estate
4180 Kinglet Dr Nw
Edmonton, Alberta
GREAT LEGAL SUITE POTENTIAL! Discover this investor’s dream in a stunning modern duplex with nearby trails and natural scenery. This 1,367 sq ft 3-bedroom, 2.5-bath home boasts a main floor open-concept layout with 9 ft. ceilings, luxury vinyl plank flooring, and a gourmet kitchen featuring a central island with quartz countertops, undermount sink, flush eating ledge, over-the-range microwave, full-height tiled backsplash, and soft-close doors and drawers. Upstairs, retreat to the expansive primary suite featuring a walk-in closet and a luxurious 4-piece ensuite that offers a spa-like atmosphere with double sinks. There are two additional bedrooms, a 3-piece bathroom, and a convenient laundry room. Additional features include a double car garage with a floor drain, a separate side entrance, large triple-pane windows, and a sliding patio door. In the basement, you will find rough-ins for a potential future legal suite, too! Maximize your rental yields with this high-quality, versatile property. (id:63502)
Exp Realty
