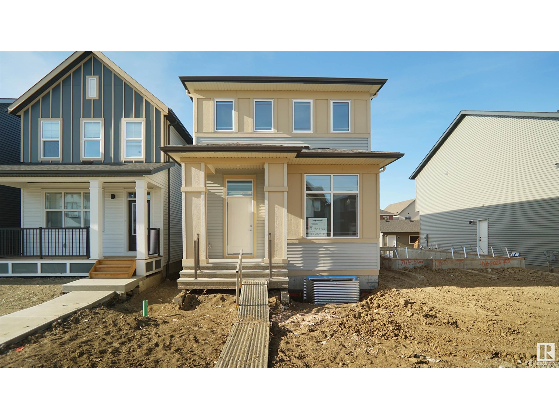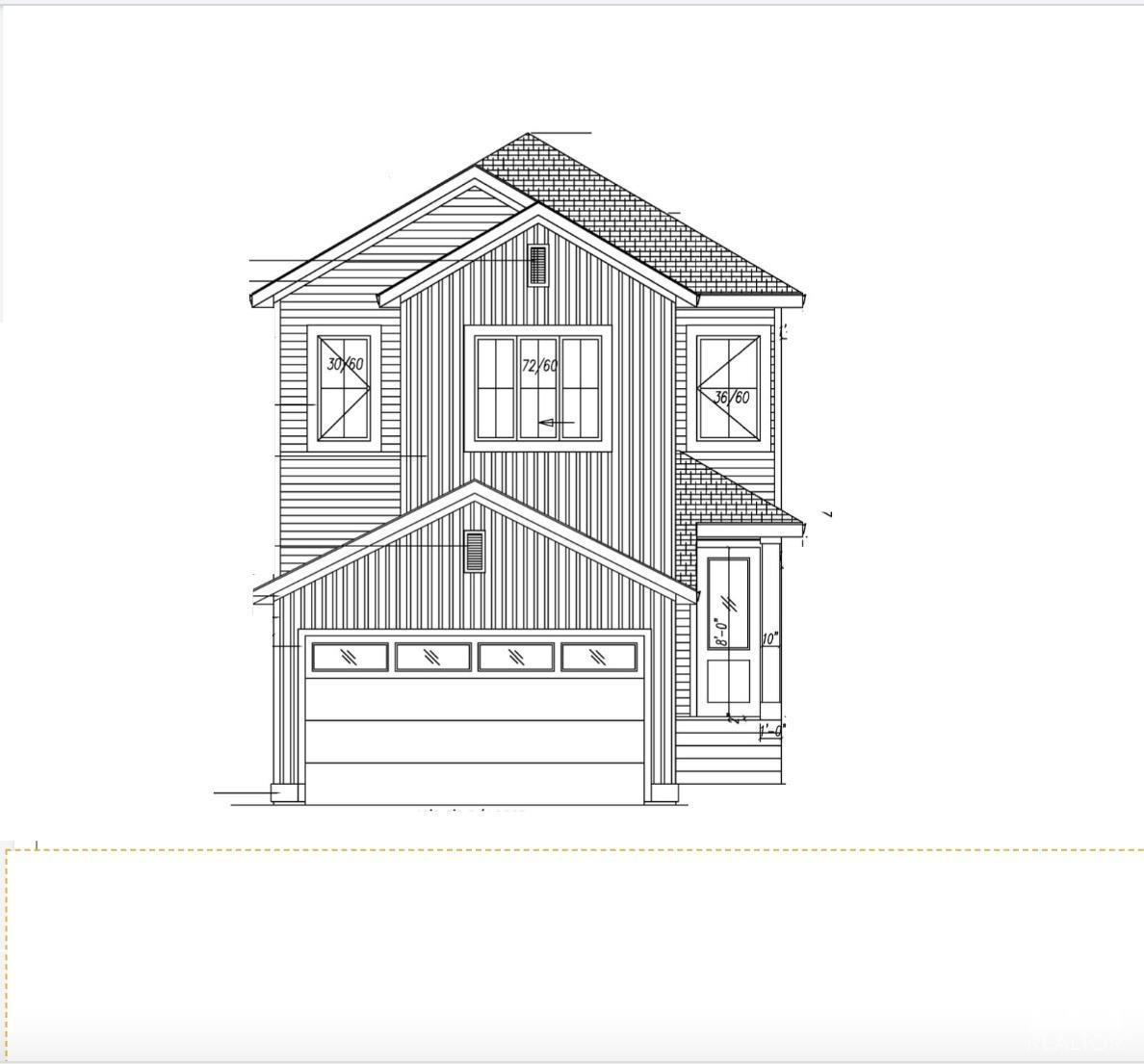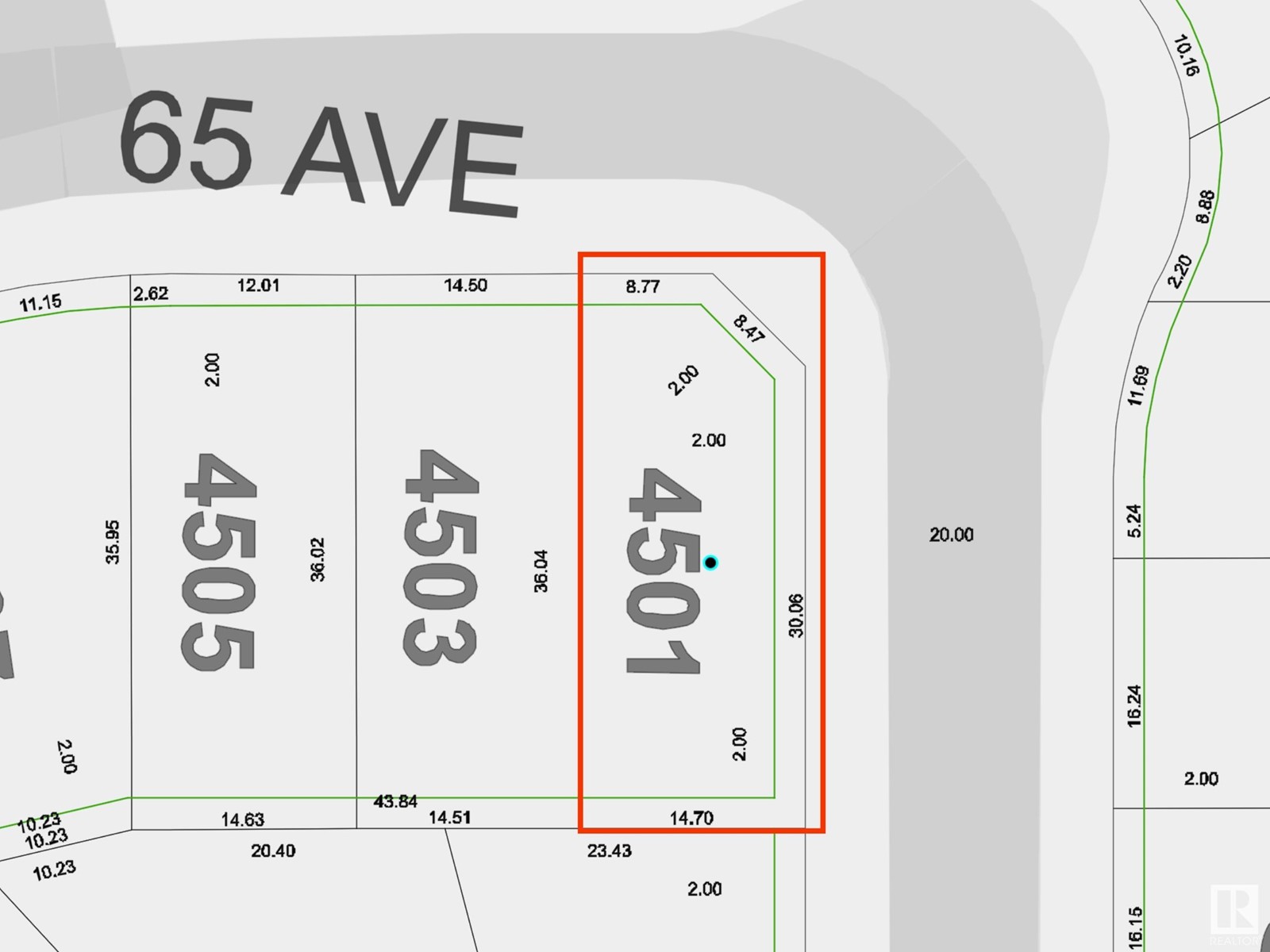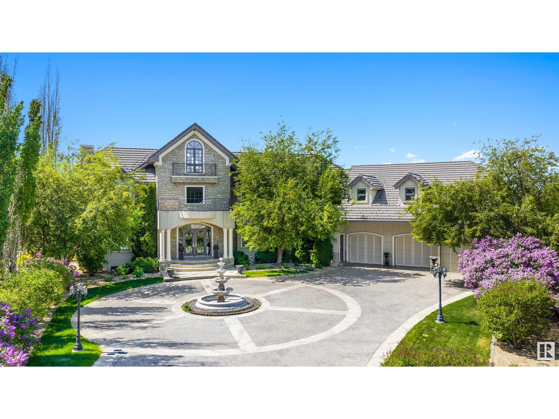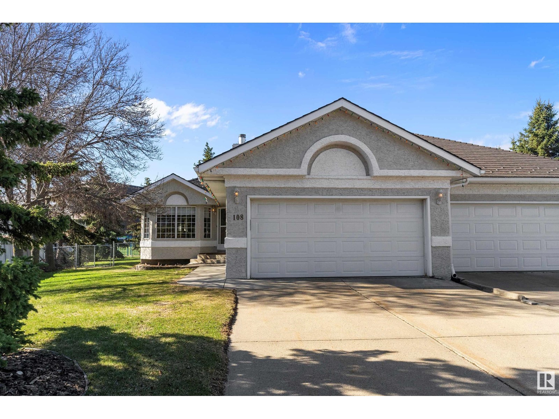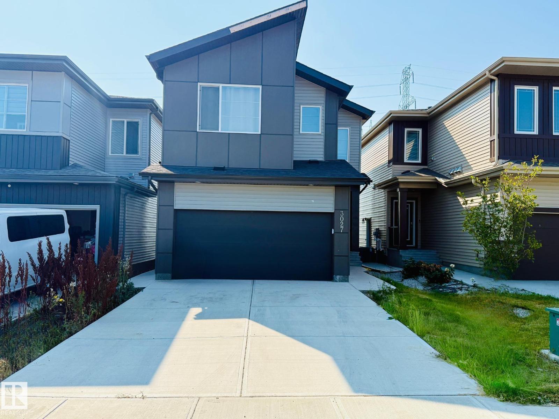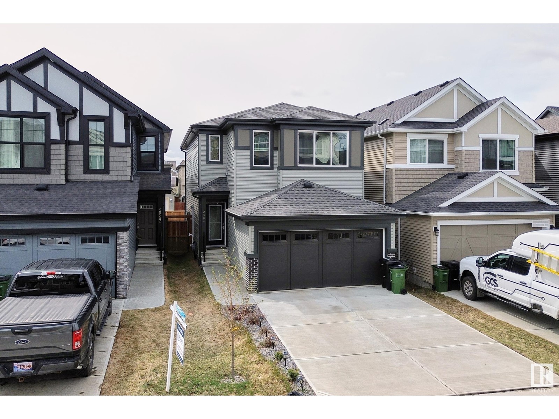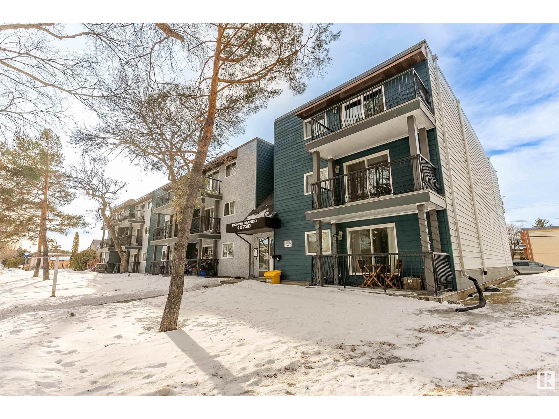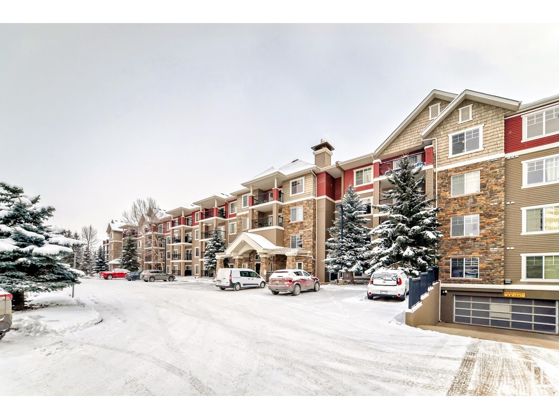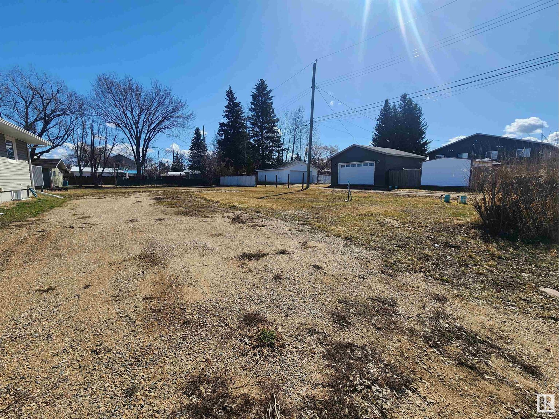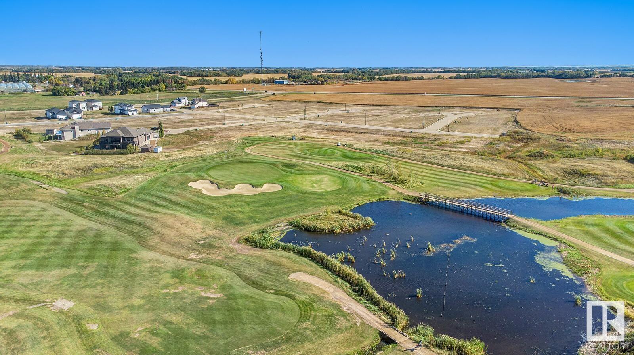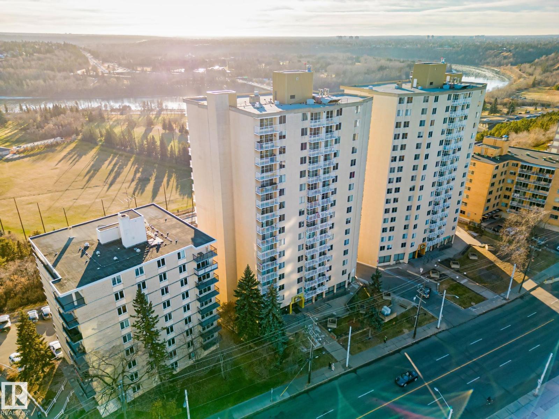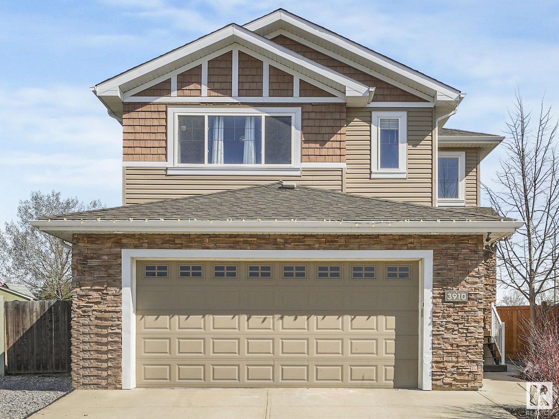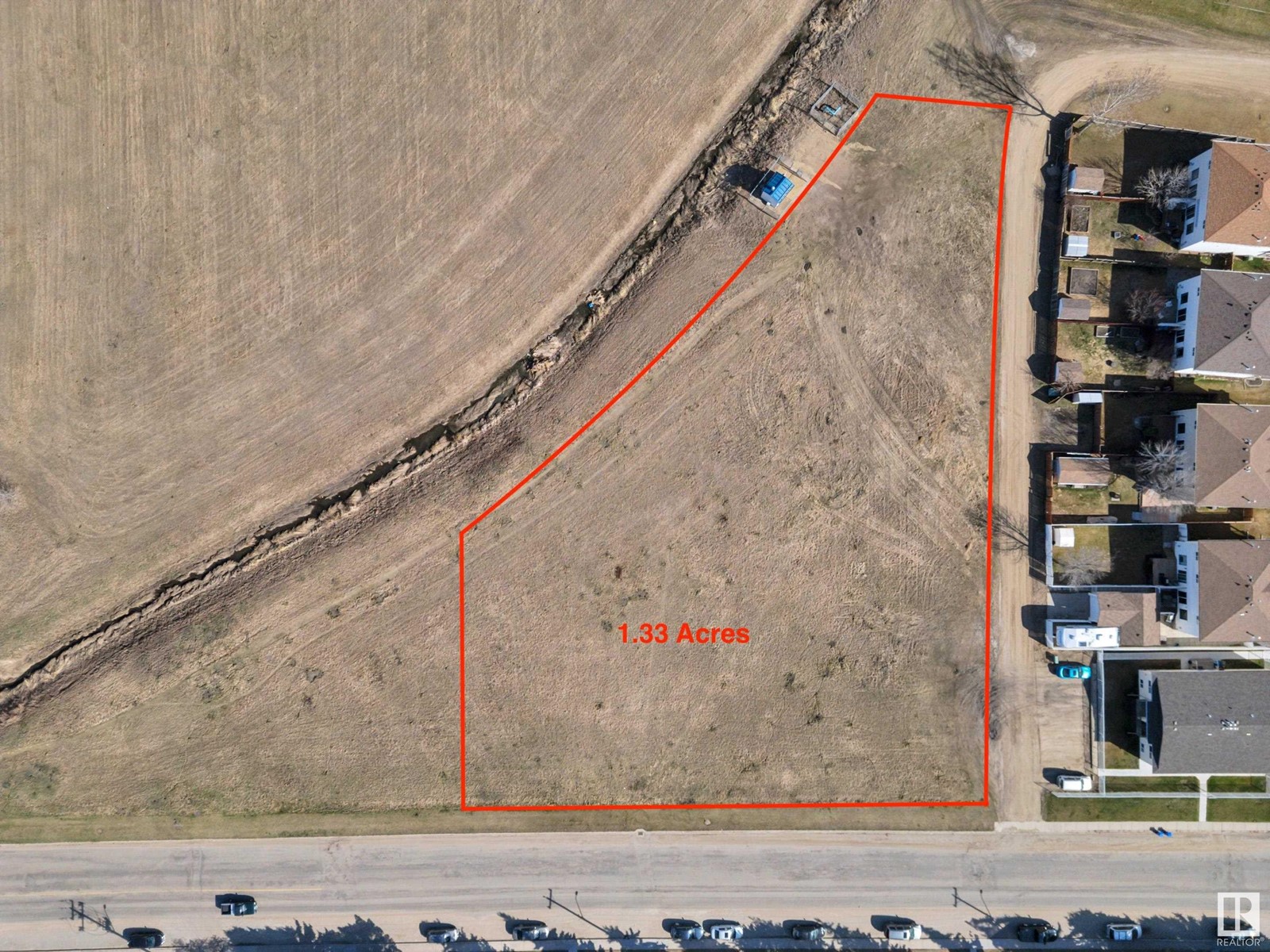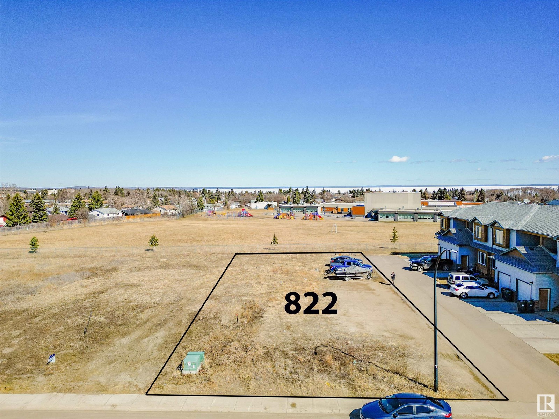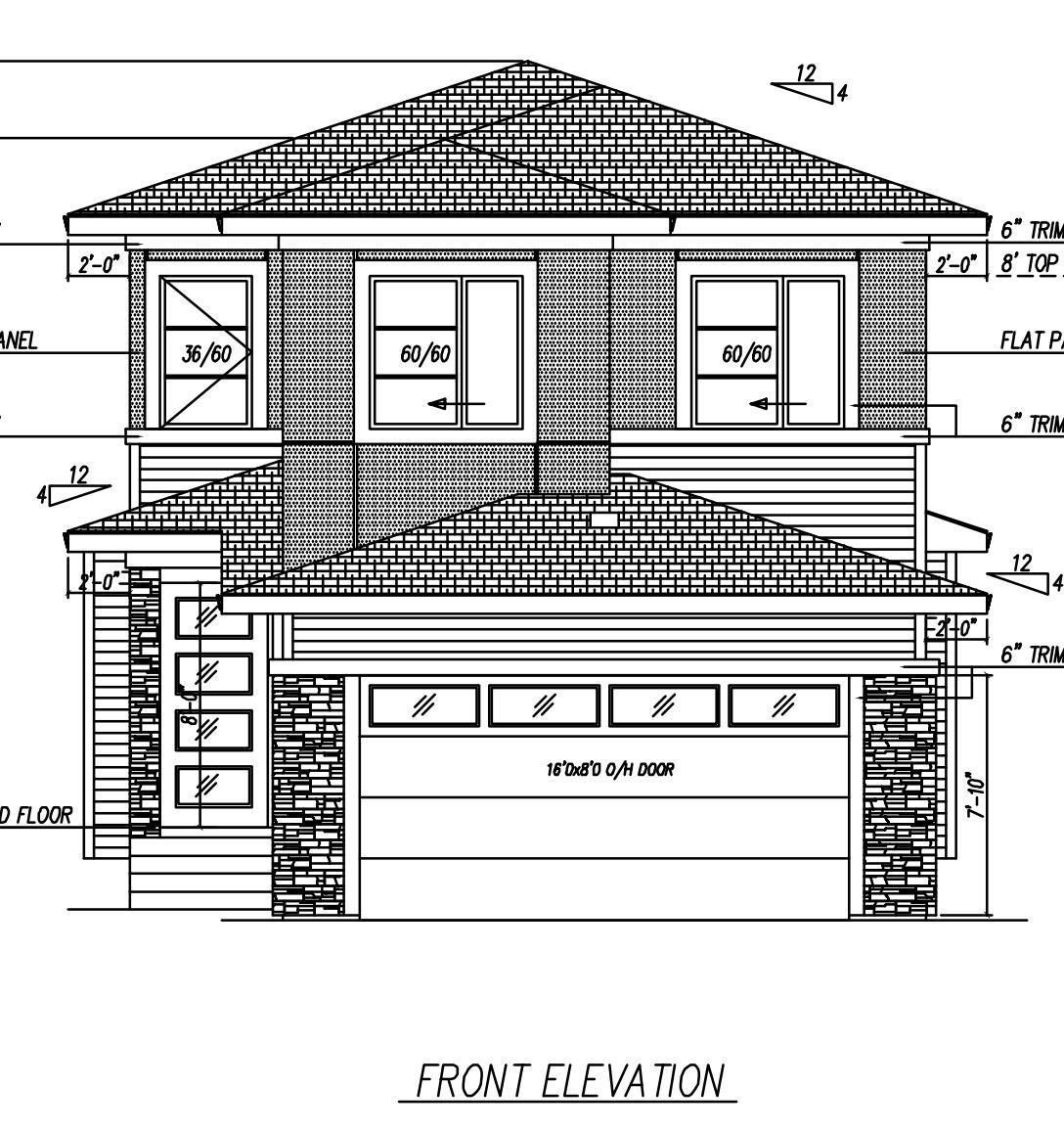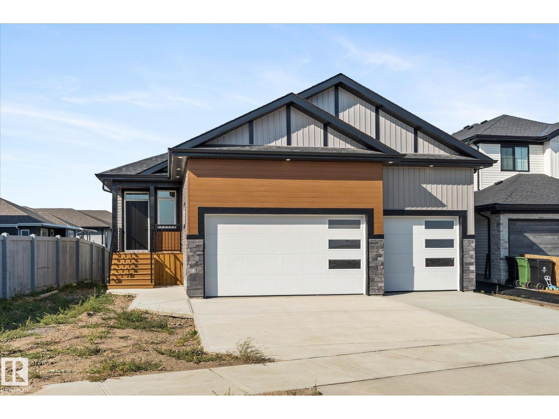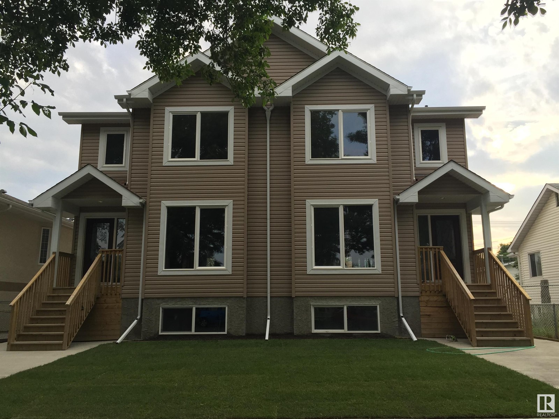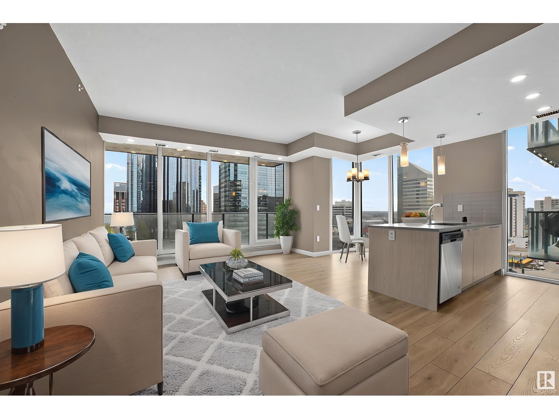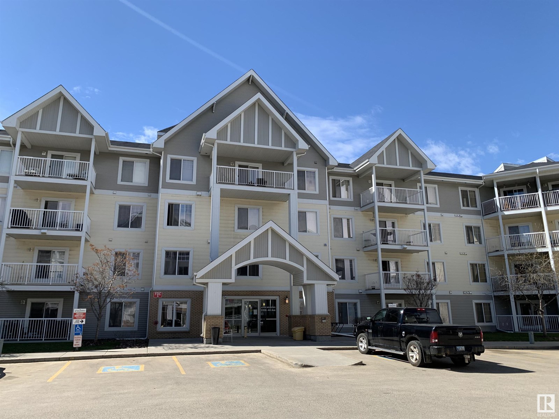7116 51 Av
Beaumont, Alberta
Welcome to The Lyall by Hopewell Residential, nestled on a charming queit street in the heart of Elan. The main floor offers a flex room/ den which is perfect for a home office or a bedroom. Large windows and 9 foot foundation walls and 10 foot ceilings on the main floor. The kitchen is a the best highlight which features an upgraded layout with dual pot and pan drawers and a large center island perfect for entertaining. The Primary Bedroom boasts a generously-sized ensuite with dual vanities and a private walk-in closet, ensuring your comfort and convenience. Upstairs you have a large centered bonus room perfect for the young ones to have there own space. To finish of the second level is the two good sized bedrooms and another 4 piece bath. This home also have a side separate entrance perfect for future development. This home is now move in ready! (id:63502)
Royal LePage Arteam Realty
218 Crystal Creek Dr
Leduc, Alberta
Step into this stunning two-storey home in Leduc, designed for both style and comfort. The main floor boasts a bright and inviting living room with cozy fireplace, a spacious dining area, and a sleek kitchen. A versatile den, a 3-piece bathroom, and a mudroom add to the home's practicality. Upstairs, a bonus room with a fireplace provides the perfect space for relaxation. The upper level also includes a laundry room, a 4-piece bathroom, two well-sized bedrooms, and a luxurious primary suite with a walk-in closet and a spa-like 5-piece ensuite. Thoughtfully designed for modern living, this home is a must-see! Photos are of a completed show home and are for representation only. Selections can be customized (id:63502)
Exp Realty
216 Crystal Creek Dr
Leduc, Alberta
Welcome to this stunning two-storey home in Leduc! The main floor offers a bright and open layout with a cozy living room featuring a fireplace, a dining area, a stylish kitchen with a pantry, a 4-piece bathroom, a den, and a mudroom for added convenience. Upstairs, you'll find a spacious bonus room, two bedrooms, a 4-piece bathroom, a laundry room and a luxurious primary suite with a walk-in closet and a 5-piece ensuite. Completing the home is an attached double garage, making it the perfect blend of style and functionality. Photos are of a completed show home and are for representation only. Selections can be customized (id:63502)
Exp Realty
4501 65 Av
Cold Lake, Alberta
Discover the perfect place to build your dream home in one of Cold Lake’s sought-after neighbourhoods. This spacious, fully serviced vacant lot is ready for construction. With a generous footprint, this corner parcel offers endless possibilities for customizing your ideal layout, whether you're a builder, investor, or future homeowner. Located in a family-friendly area with easy access to schools, parks, and shopping, this lot combines convenience with potential. This lot is an exceptional opportunity in a well-established, family-oriented neighbourhood. (id:63502)
RE/MAX Platinum Realty
74 Windermere Dr Sw
Edmonton, Alberta
Tucked into one of Edmonton’s most coveted and exclusive ravine settings, this extraordinary home offers the kind of beauty you feel as much as you see. From the moment you arrive, there’s a sense of quiet luxury and thoughtful design. Sunlight pours in through expansive windows, inviting the outdoors in, while soaring ceilings create a welcoming, elevated atmosphere. Whether you're enjoying morning coffee on the rooftop balcony, cozying up fireside, or entertaining in the lush, beautifully landscaped backyard, every moment here feels special. The walkout basement opens to a serene yard where nature and privacy replace the city’s buzz. With multiple areas to retreat to, generous storage throughout, and seamless indoor-outdoor living, this is a home where elegance meets ease. Everything you'd expect at this level is already here, from an oversized four-car garage and detailed stonework, everything is curated for a life well-lived. (id:63502)
Sotheby's International Realty Canada
4910 51 Av
Elk Point, Alberta
NEW PRICE! FANTASTIC INVESTMENT OPPORTUNITY with TOP FLOOR currently vacant to accommodate immediate occupancy! This beautiful 2013 Up/Down Duplex offers 2 rental revenue streams or live in one unit and rent the other. Each floor consists of 3 bedrooms and 6 appliances including washer/dryer. The main floor features 1170 sq.ft with 1 1/2 baths and the lower level boasts 983 sq.ft with 1 - 4pc bathroom. The units each have a modern design with open concept main living area, large kitchen with ample 'soft-close' cabinetry, pan drawers and lots of counter space. The neutral paint colors are very appealing with the white trim and doors. The units are both comfortably heated by a boiler system with in-floor and radiator heat. The property measures 40 x 150', is fenced and landscaped with a large back yard. Close to all amenities including downtown shopping, schools, recreation facilities and senior's center. Very Affordable with mortgage helper and one you don't want to miss! (id:63502)
Lakeland Realty
11827 174 Av Nw
Edmonton, Alberta
Welcome to this beautiful custom-built 2-storey home offering 5 bedrooms and 3.5 bathrooms with a spacious, open-concept layout designed for modern living. The main floor features a gourmet kitchen with SS appliances, granite countertops, a corner walk-through pantry and ample cabinetry. The dining area overlooks the landscaped backyard, while the bright living room boasts large windows, hardwood flooring and a cozy gas fireplace. A convenient 2-pc powder room completes the main level. Upstairs, you will find a generous bonus room, laundry, two well-sized bedrooms, a 4-pc bath and a luxurious primary suite with a walk-in closet and 5-pc ensuite, including a Jacuzzi tub and separate shower. A Well finished basement offers two additional bedrooms, a 3-pc bath and a spacious recreation room. Enjoy a fully landscaped, maintenance-free backyard with a covered deck and an attached double garage. Close to schools, parks, ponds, transit, and the Anthony Henday. (id:63502)
Save Max Edge
108 Ironwood Pl Nw
Edmonton, Alberta
Welcome to Ironwood Place in prestigious Westbrook Estates—Edmonton’s premier living destination. This rare, large half-duplex bungalow offers elegant “age-in-place” living with refined comfort and space. The main floor features a grand living room, formal dining area, cozy TV nook, and a stunning granite kitchen with a raised island. French doors from the primary suite—complete with walk-in closet and spa-like 5-piece ensuite—open onto a massive south-facing composite deck, perfect for entertaining with its natural gas hookup. A second main floor bedroom doubles as an ideal den. A 4-pce bathroom completes this stunning floor. Enjoy laundry rooms on both floors. The fully finished basement offers 3 more bedrooms, a 4-piece bath, and a large rec room—perfect for guests. New composite roof. Nestled on an end pie lot with room for your putting game, and steps from the Derrick Golf & Winter Club and Whitemud Ravine. A rare gem in an unbeatable location—don’t miss your chance to live here! (id:63502)
Maxwell Polaris
3027 200 St Nw
Edmonton, Alberta
INCOME-GENERATING and INCREDIBLY LOCATED, this EXCEPTIONAL opportunity sits in a QUIET CUL-DE-SAC next to a BEAUTIFUL SCENIC RAVINE, featuring a FULLY FINISHED LEGAL BASEMENT SUITE. With 4 BEDROOMS and 3.5 BATHROOMS, it’s perfectly suited for MODERN LIVING. The main level boasts a CHEF-INSPIRED KITCHEN with QUARTZ COUNTERTOPS, a WHITE TILED BACKSPLASH, a LARGE ISLAND, STAINLESS STEEL APPLIANCES, and a SPACIOUS CORNER PANTRY. Upstairs offers a BONUS ROOM, CONVENIENT LAUNDRY, and THREE GENEROUS BEDROOMS, including a PRIMARY SUITE with a WALK-IN CLOSET and a SPA-LIKE ENSUITE featuring a DOUBLE VANITY, SOAKER TUB, and TILED STAND-UP SHOWER. The LEGAL BASEMENT SUITE with a SEPARATE ENTRANCE includes a FAMILY ROOM, a BEDROOM, and a FULL BATHROOM—ideal for EXTENDED FAMILY or RENTAL INCOME. Close to SCHOOLS, PARKS, SHOPPING, and MAJOR AMENITIES, this is an EXCEPTIONAL OPPORTUNITY for FIRST-TIME BUYERS or SAVVY INVESTORS. (id:63502)
Maxwell Polaris
2894 Coughlan Green Gr Sw
Edmonton, Alberta
Charming 2-Storey Home in a Desirable Neighbourhood just 3 years young, offers modern living with the perfect blend of comfort and style. Featuring 3 spacious bedrooms and 2 ½ bathrooms, this home is ideal for families or those seeking extra space.The main floor boasts an open-concept floor plan, perfect for entertaining and everyday living. The large living and dining areas flow seamlessly into the well-appointed kitchen, creating an inviting space for gatherings or quiet relaxation. Natural light pours in through large windows, enhancing the bright and airy feel of the home. Upstairs, you’ll find three generously sized bedrooms, including a master suite with a private ensuite bathroom. The additional bedrooms share a full bath, providing ample space for family members or guests. Also included is a bonus family room. The full, unfinished basement offers endless potential for customization. (id:63502)
Century 21 Smart Realty
#308 10730 112 St Nw
Edmonton, Alberta
Welcome to this beautifully renovated top-floor condo, ideally situated in the vibrant Queen Mary Park, downtown Edmonton. This unit has been updated this year with fresh paint throughout, brand new flooring, fully renovated bathroom, a brand new washer and dryer, and upgraded kitchen appliances. This west facing unit offers lots of natural sunlight through the large patio windows. Additional highlights include in-suite laundry for your convenience, a generous storage room for all your extras, an assigned parking stall and a spacious balcony for outdoor living. This condo offers the perfect blend of modern updates in an unbeatable location, walking distance to Macewan University, Ice District and 104 Street amenities. (id:63502)
Century 21 All Stars Realty Ltd
#344 2096 Blackmud Creek Dr Sw
Edmonton, Alberta
Great starter home or invesment opportunity in the quiet community of Blackmud Creek. This well kept 3nd floor condo boasts open concept living room with a fireplace, kitchen and dining area. Spacious master bedroom has its on en-suite bathroom and lots of natural light. The 2nd bedroom is vey spacious as well. For the BBQ/outdoors lovers there is a balcony! There is also a storage with the underground parking stall. Other amenities within the condo are: games room, exercise room, social room and a guest suite. Across from an elementary school, next to a shopping complex, and public transportation right outside the building. OPPORTUNITY, LOCATION, CONDITION! (id:63502)
Homes & Gardens Real Estate Limited
5007 58 St
Cold Lake, Alberta
Discover this fantastic vacant lot in Cold Lake South, an incredible opportunity at just $75,000! Enjoy nearby amenities including a golf course, playground, and schools, all within minutes. With public transit, a library, parks, and shopping close by, this location offers convenience and lifestyle. Plus, the lot features a back alley for easy access. Don't miss your chance to build your dream home in this vibrant community! (id:63502)
Royal LePage Northern Lights Realty
7 Whitetail Co
Mundare, Alberta
Save $100,000 or more on your next home purchase!!! Only 35 minutes east of Sherwood Park at Whitetail Crossing Golf Course which is one of the CCT golf courses. 57 fully serviced lots (city water) priced at $35,000 each. Developers, Builders, Investors, and Public welcome. Architecturally Controlled community. (id:63502)
Kowal Realty Ltd
#1401 12121 Jasper Av Nw Nw
Edmonton, Alberta
Quiet and secure high rise! Easy access to U of A campus, downtown business core, entertainment etc. Perfect for retirees who are downsizing, students or urban professionals. Incredible views of The Victoria Golf Course & The North Saskatchewan River Valley below. Pedestrian friendly neighbourhood with high walkability score. Close to Safeway, restaurants, specialty shopping, medical and all amenities. Renovated gym w/views, Free laundry on P1 for residents, social room & library w/balcony, Canada Post boxes. Community garden area. Heated, secured parkade w/Titled parking stall. No pets allowed. Adult (over 18+) building. (id:63502)
RE/MAX Excellence
3910 49 Av
Beaumont, Alberta
Welcome to this fully upgraded well constructed home in the Forest Heights neighborhood. Upper level with huge primary bedroom, walk-in closet, 5 pcs ensuite, jacuzzi tub and double sinks. 2 other spacious bedrooms, bonus room and laundry. Main floor office, 9 foot ceiling, kitchen with walk through pantry, quartz counter top, center island, plenty of cabinet and all stainless steel appliances. Separate entrance to the professionally finished basement with a FULL kitchen and separate laundry, gas fireplace and so much more. Pie sharp backyard with a views of the Colonial Golf Course. This is the essence of turn key ready. Exceptional value is being offered and is a must see! (id:63502)
Homes & Gardens Real Estate Limited
4604 56 Av
Wetaskiwin, Alberta
Rare development opportunity. 1.33 Acres of high-density multi-family development land zoned R4 allowing up to 6 storeys of development in the Northeast quadrant of Wetaskiwin’s Garden Meadows subdivision. The October 2024 CMHC rental market summary notes a 2.4% vacancy rate, with recent population growth since the census of 12,594 in 2021. The city has lacked new multi-unit housing options in recent years. Wetaskiwin’s economy is driven by a mix of agriculture, manufacturing and warehousing, with a retail sector. Recent growth has seen 42 new business openings in 2023, and 27 business openings in 2024 adding new employment. The site is well positioned within walking distance to Norwood Elementary, Wetaskiwin Composite High School, Wetaskiwin Recreation Complex, and 50th Ave, the main avenue serving Wetaskiwin’s Old Town where you’ll find City Hall, rich with heritage, amenities, and services. The Garden Meadows neighbourhood is known as the newer & quieter side of Wetaskiwin containing new SF homes. (id:63502)
RE/MAX Real Estate
822 Schooner Dr
Cold Lake, Alberta
This lot is zoned R3 and is designed to be the mirror image of 830 Schooner, with 4 condo townhomes with 3 bedrooms up and 2 bedrooms down, with a 'sheltered' private deck and a single car garage. The lot is in the Schooner subdivision area right behind the newer Cold Lake Elementary School, and backs onto the playground. The Happy House Daycare is at the corner making it convenient for young families with preschool children requiring daycare. The Cold Lake Marina is only a few blocks away, and Emma's Convenience Store is directly opposite the Cold Lake Elementary School. (id:63502)
RE/MAX Platinum Realty
2836 1 Av Sw
Edmonton, Alberta
Amazing pre-construction opportunity to build your dream custom home in the growing community of Alces! One of the last remaining lots that backs onto a serene green space! Design a fully customizable layout with options for up to 5 bedrooms (or 4 bedrooms and a bonus room), 3 full bathrooms, a spice kitchen with walk-thru pantry, open-to-above living room, extended kitchen with dining nook, and a separate entrance to the basement—ideal for future development or suite potential. Choose your own interior finishings, fixtures, and floor plan to suit your lifestyle. Don’t miss your chance to create a personalized home in one of Edmonton’s newest and most exciting neighbourhoods! (id:63502)
Century 21 All Stars Realty Ltd
325 Meadowview Dr
Fort Saskatchewan, Alberta
Stunning Walkout Bungalow Backing onto the Pond in The Meadows! This 1527 sq ft home offers a rare combination of serene views, functional design, and exceptional upgrades. The main floor features 9' ceilings and an open layout with 3 bedrooms, including a spacious primary suite with a walk-in closet and a luxurious 5-piece ensuite. The kitchen is a chef’s dream—equipped with quartz countertops, dual pantries, built-in appliances, and a large central island. The fully finished walkout basement adds two more generously sized bedrooms, a large family/rec room, a 4-piece bathroom, and an expansive mechanical/storage room. From the basement, step out to the stamped concrete patio and enjoy your private backyard oasis with views of the peaceful pond. The massive triple attached garage is a standout, offering high ceilings, a floor drain, and more than enough room for vehicles, tools, and toys. This is a rare opportunity to own a walkout bungalow in a premium Fort Saskatchewan location. (id:63502)
Real Broker
12224 88 St Nw Nw
Edmonton, Alberta
Investor Alert! An outstanding opportunity awaits in Delton, a mature and sought-after neighbourhood in north-central Edmonton. This impressive side-by-side duplex offers a total of 12 bedrooms and 8 bathrooms, complete with 9’ ceilings and a detached double garage. Thoughtfully designed with spacious layouts and modern finishes. Perfectly positioned just minutes from NAIT, Grant MacEwan University, and downtown Edmonton, it offers unbeatable convenience for tenants. Whether you're expanding your portfolio or securing a long-term asset in a high-demand area, this is a smart investment you won't want to miss! (id:63502)
Logic Realty
928 Thompson Pl Nw
Edmonton, Alberta
The main floor features include hardwood and tile flooring, vaulted ceilings, security system, in-floor heating and a pantry storage. The basement is fully finished with family room, fireplace and wet bar, bedroom, bathroom with a 5' shower surround and a furnace/storage room.There is a double attached garage with a floor drain and in-floor heating. Property consists of wood chip beds, wood fence, flower beds, covered patio (rear), exposed aggregate concrete steps/pads, irrigation system, pond with waterfall and decorative stone surrounding, brick patio with a fire pit, garden patch and a 10' X 12' garden shed. (id:63502)
Comfree
#1404 10180 103 St Nw Nw
Edmonton, Alberta
Experience unparalleled luxury in this exquisite residence located in the coveted Encore Tower. Situated in a Walker's Paradise, everything from dining, shopping, and Roger's Arena are just steps away. This suite features floor-to-ceiling windows offering an abundance of natural light, stunning views of downtown Edmonton, and a convenient grand 20-foot balcony. The modern kitchen features full-size Whirlpool appliances, and sleek quartz countertops, while the spacious interiors are designed for both comfort and style with elegant roller-shades and durable laminate flooring. Relax and enjoy premium amenities including a fitness center to maintain an active lifestyle, concierge service for personalized assistance, and both indoor and outdoor lounges complete with fireplace and an extended bar. Heated underground parking with dedicated storage adds convenience to daily living. Whether you're an investor or seeking vibrant downtown living,this property is the perfect urban retreat.Don't miss this opportunity! (id:63502)
Rimrock Real Estate
#203 2208 44 Av Nw
Edmonton, Alberta
Comfort, Convenience & Style Await! Step into this beautifully maintained 2nd-floor condo, designed for both relaxation and functionality. Offering 2 spacious bedrooms, 2 full bathrooms, and a bright, open-concept living space, The southwest-facing balcony provides the ideal spot to enjoy natural light and fresh air, while the modern kitchen makes cooking effortless. This unit also includes one underground heated parking and in-suite laundry. Condo fees cover all utilities. Situated in a prime location, just steps from shopping, restaurants, public transportation, banks, and major roadways like Whitemud Drive and Anthony Henday. Don't miss this fantastic opportunity to own in Aspen Meadow! (id:63502)
Now Real Estate Group
