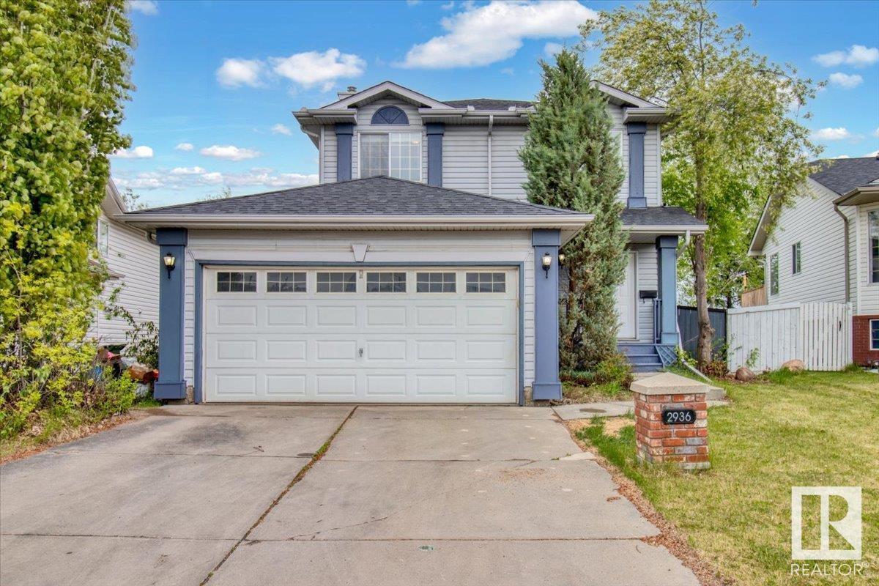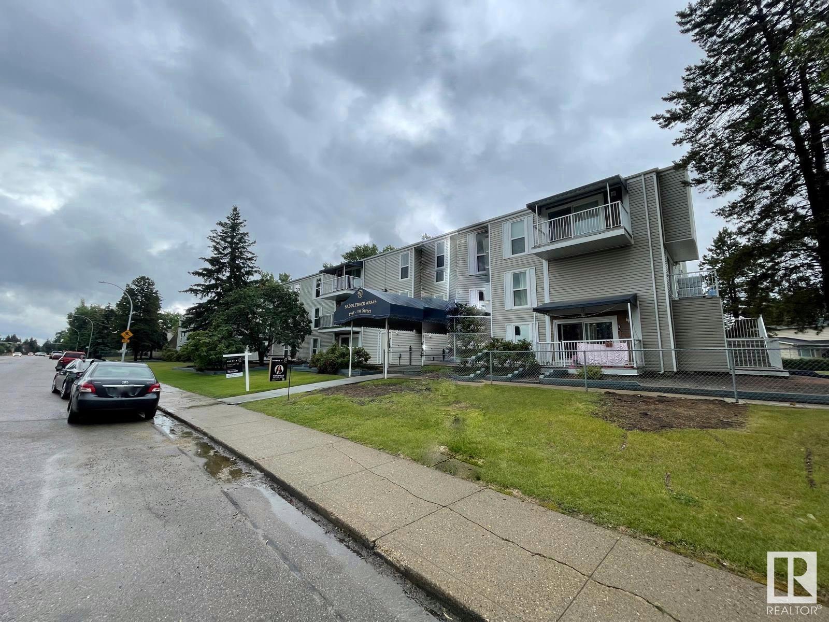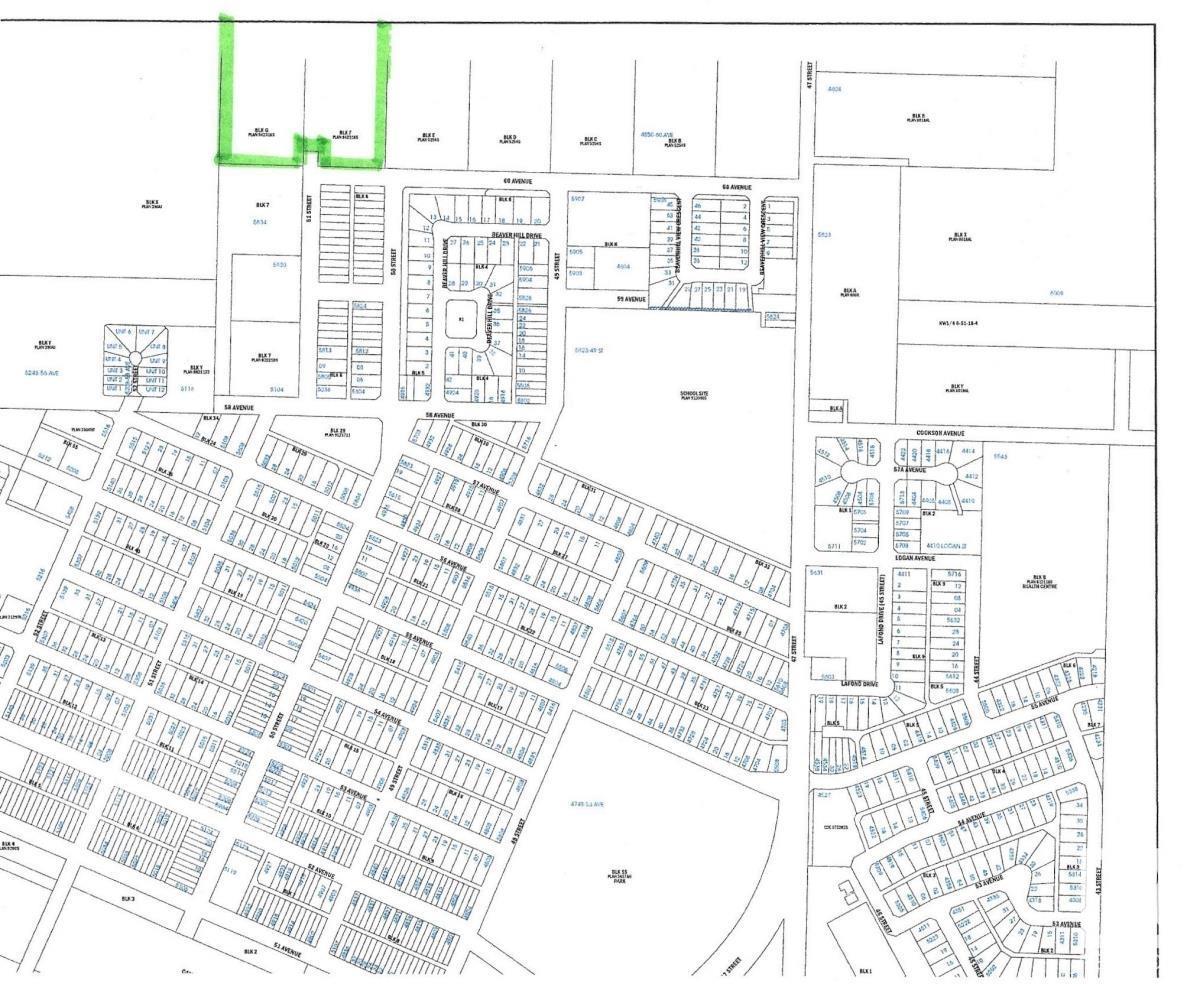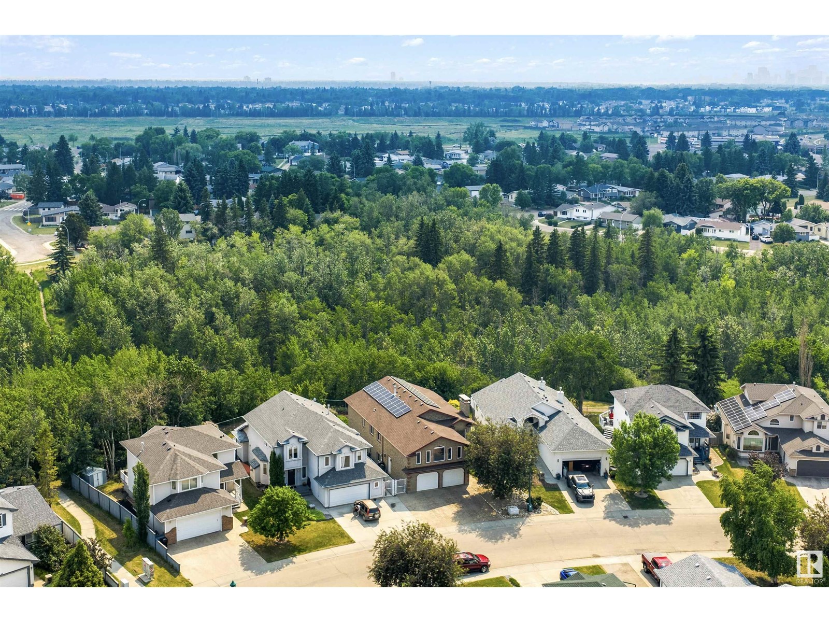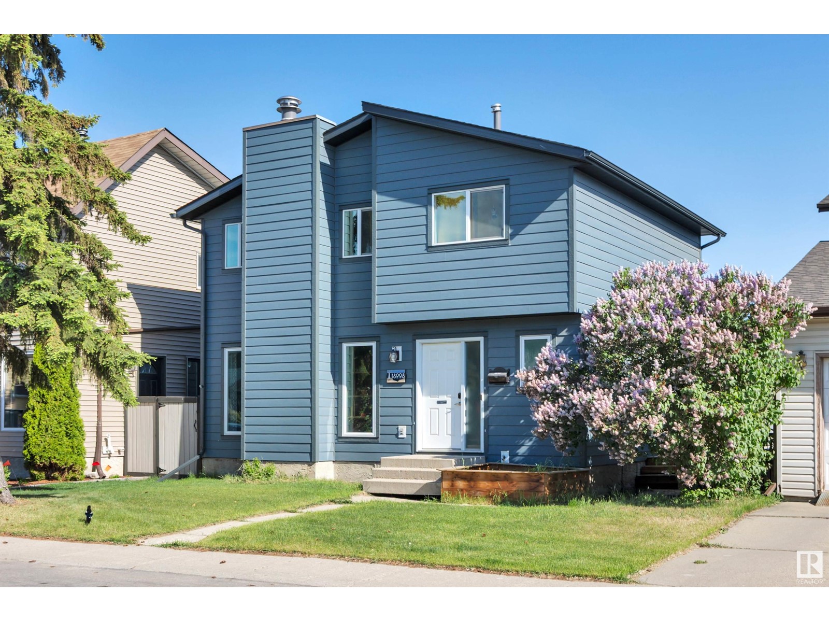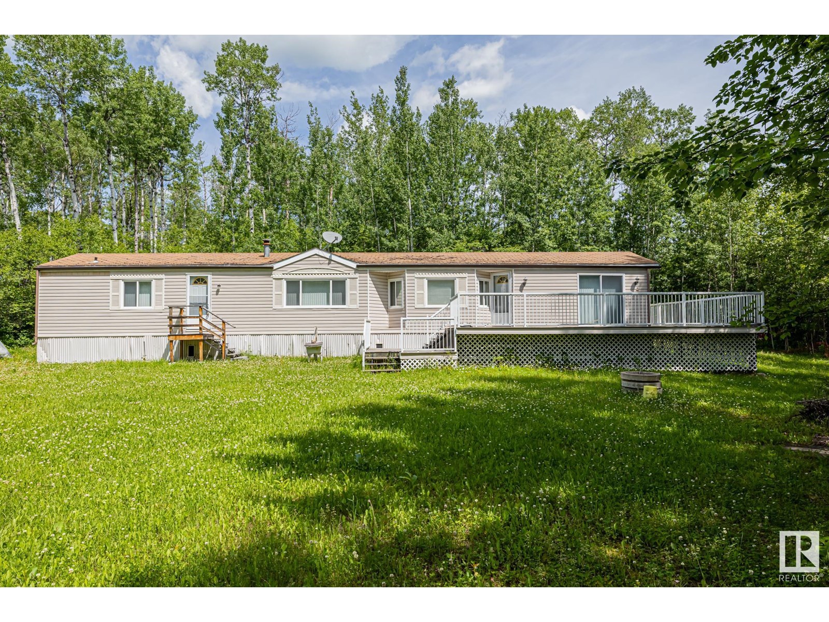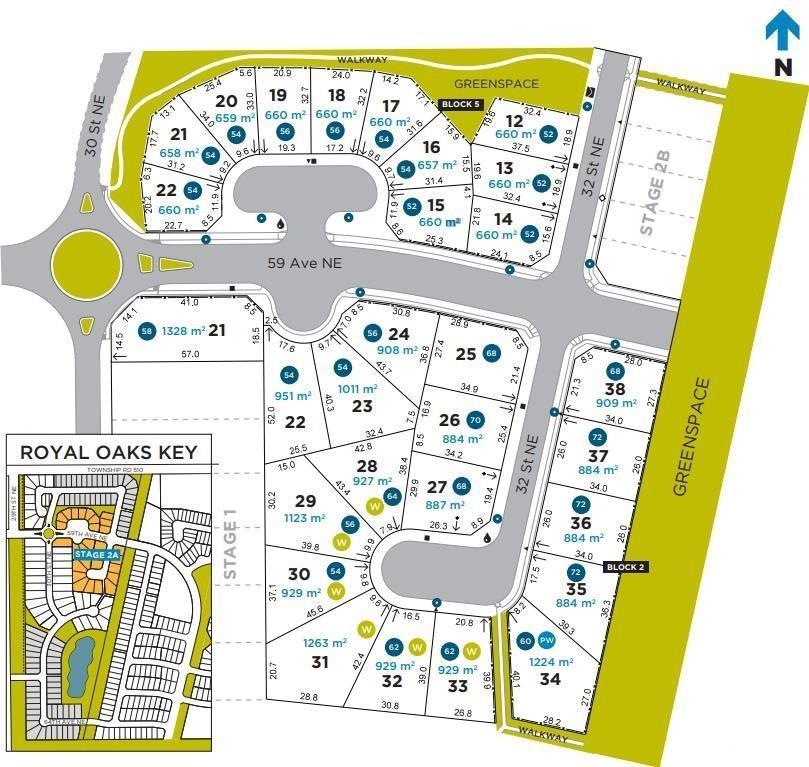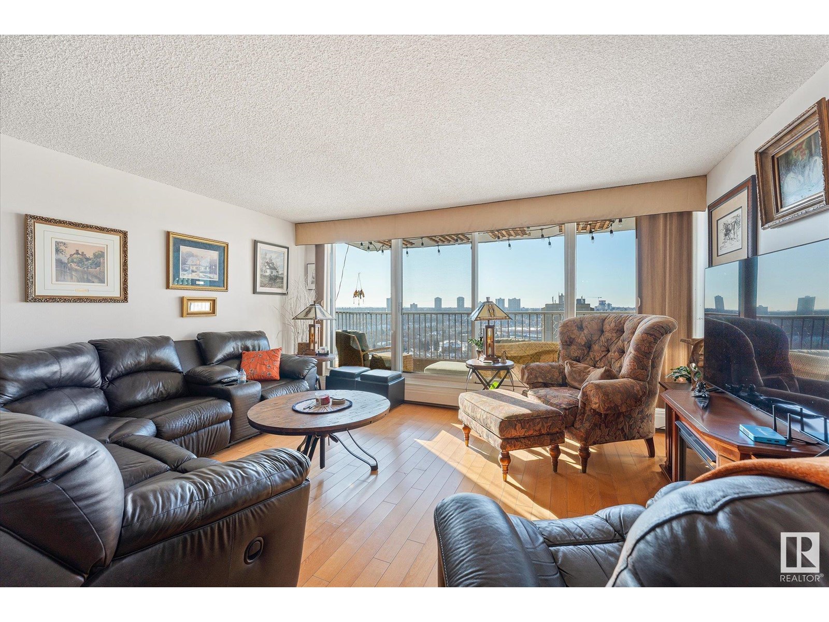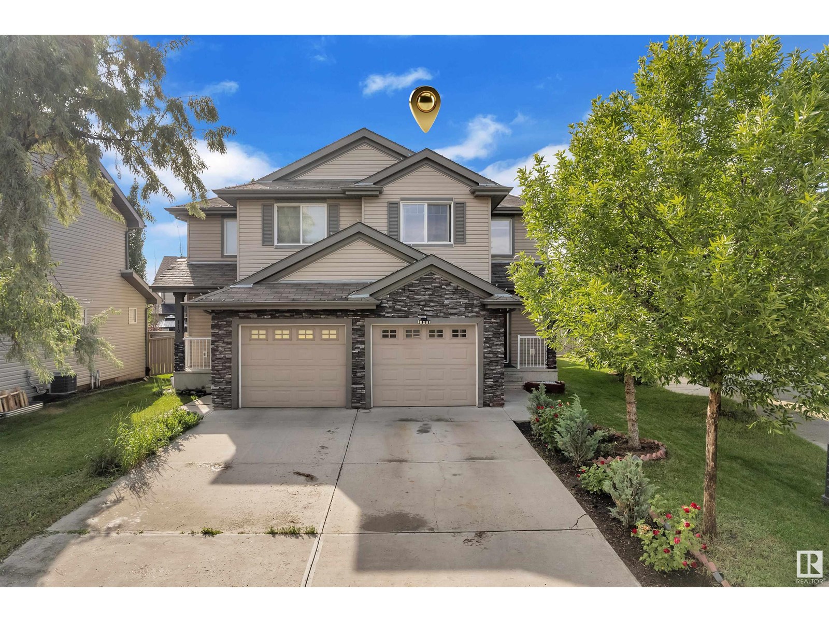144 55 St Sw
Edmonton, Alberta
Welcome to this beautifully maintained 2-storey home in the sought-after community of Charlesworth! This fully finished gem offers an impressive blend of style, comfort, and functionality. Step inside to discover an inviting open-concept floor plan accented by gleaming hardwood floors that flow throughout the main living areas, creating a warm and spacious atmosphere perfect for both family living and entertaining.Enjoy year-round comfort with central air conditioning and the convenience of a built-in central vacuum system. The kitchen and living areas are flooded with natural light, opening up to a stunning two-tier deck—ideal for outdoor dining and relaxation.Upstairs, you’ll find spacious bedrooms and bathrooms designed with practicality in mind, while the fully finished basement provides additional living space for a home gym, theatre, or guest suite. Additional features include: ?? New shingles for peace of mind ?? Two hot water tanks for added efficiency ?? A heated garage perfect for Edmonton (id:61585)
Kic Realty
4417 39 St
Beaumont, Alberta
This impressive 2,855 square foot home features a finished basement and a triple garage,with exceptional floor plan with modern finishes and upgrades. Situated in a desirable cul-de-sac, it boasts a spacious pie-shaped lot.The inviting foyer leads into a Great Room, complete with a granite fireplace, and a sizable kitchen equipped with built-in appliances, attractive cabinetry, engineered hardwood flooring, and quartz countertops. A generous pantry connects to a large mudroom and finished garage. The kitchen seamlessly opens to a 20-foot cedar deck, offering picturesque views.On the upper level, you will find an expansive bonus room, a primary suite featuring a luxurious five-piece bath, two additional bedrooms sharing a Jack and Jill bath, and one bedroom with its own ensuite. All rooms are spacious, ideal for a growing family, with the convenience of a nearby laundry room.The basement, with separate entrance, includes a wet bar, two bedrooms, family room.Notable upgrades encompass a full appliance pkg. (id:61585)
Kic Realty
10622 150 St Nw Nw
Edmonton, Alberta
Located in the mature and convenient Canora neighborhood of Edmonton, this 4 bedroom, 3 bathroom home offers excellent potential for investors or those looking to personalize a space. Featuring alley access to a double attached garage — with one side stretching an impressive 47 feet in a tandem configuration — there's drive-through access and plenty of room for a workshop, toys, or extra parking. Inside, you'll find a functional main kitchen and a second kitchen in the basement, making it ideal for extended family, guests, or future suite potential. With spacious living areas and a versatile layout, this home is ready for your updates or to start generating income right away. Great location close to schools, transit, and amenities! (id:61585)
Century 21 Masters
2936 41 Av Nw
Edmonton, Alberta
Welcome to this stunning home in the highly sought-after Larkspur community in The Meadows! Boasting over 1,530 square feet of stylish living space, this 3-bedroom, 4-bath gem is the perfect blend of comfort and functionality. From the moment you walk in, you’ll be impressed by the soaring open ceilings and the bright, inviting layout. The main floor features beautiful laminate flooring, a spacious kitchen and living area, and large windows that offer scenic views of the green space behind. Step out into your oversized backyard, complete with a rear gate that opens directly onto the lush green space—ideal for evening strolls or playtime with the kids. The fully finished basement adds even more versatile living space. Families will love the convenience of nearby schools that children can walk to, and being just minutes from two major shopping areas means everything you need is close by. Don’t miss your chance to own a home in one of southeast Edmonton’s most desirable neighborhoods! (id:61585)
One Percent Realty
1914 159 St Sw
Edmonton, Alberta
Like new gorgeous upgraded Morrison 2 story nestled on a quiet street in Glenridding Ravine, just steps to the pond & ravine. Approximately 2600sf of total living space as the basement is professionally finished! Upgrades galore w/ over $75,000 in extras. Dream kitchen w/ upgraded Bosch appliances including a gas stove & two ovens. There's even a Butler's pantry w/ a beverage cooler! Upgraded cabinetry & flooring throughout. Open concept plan is the perfect main floor entertaining space. Plus main flr den. Upstairs find a bonus rm & laundry. 3 bedrms incl a luxurious primary suite featuring an ensuite w/an oversized tiled shower & dual sinks. LPV flooring in the bedrms! Lower level has a family rm, bedrm, 3 pc bath, storage & a flex area. Huge mudrm, lots of storage built-ins & a dbl garage w/extra depth on one side (can accommodate an extended cab pickup). Large exterior patio w/ pergola as well! Restaurants & shops close by incl Windermere Currents & Edm South Cm. Easy access to EIA & the Anthony Henday (id:61585)
RE/MAX Elite
1104 Twp Road 545
Rural Lac Ste. Anne County, Alberta
OUT OF SUBDIVISON and just a mile off Hwy 779 provides easy access to Calahoo, Stony Plain and more for amenities and Muir Lake School & Community Hall just down the road. With just under 3 acres and surrounded by trees providing a private, peaceful setting. This mobile home provides an open kitchen, dining, living area and has a woodstove in living room for the winter months. Kitchen has plenty of cabinets and counter space along with pantry. Master bedroom on one end has 1/2 bath ensuite & walk in closet and 2 bedrooms with full bath on opposite end. No need to haul water as property has a drilled well. Upgrades within last year include south side shingles, chimney, hot water tank, furnace, fridge, stove & washer. Heat tape underneath replaced 2yrs ago. Double detached garage has single overhead door allowing room to work and there is a lean to on one end to shelter your seasonal items. (id:61585)
RE/MAX Real Estate
#103 2545 116 St Nw
Edmonton, Alberta
Welcome to this well-kept main-floor unit in the popular community of Blue Quill! Offering 907 sq ft of bright and functional living space, this unit features 2 bedrooms, 1 full bathroom, and a spacious layout with a dedicated storage room. Enjoy the convenience of an assigned parking stall and ground-floor access. Located within walking distance to Blue Quill Park, public transit, schools, and shopping, this is a great opportunity to own a comfortable home in a quiet, established neighborhood—ideal for first-time buyers, downsizers, or investors. (id:61585)
Homes & Gardens Real Estate Limited
51 Street & 60 Avenue
Tofield, Alberta
25.77 acres of land, on two separate title, within the town limits Of Tofield. Currently zoned Urban Reserve with the future land use designation of residential. Commuting distances from Tofield: Sherwood Park (50 km), Edmonton (67 km), YEG Airport (75 km). Fort Saskatchewan (74 km) and Camrose (50 km). Some of the community amenities: Schools (K-12), Hospital, Senior Lodges/ Sunshine Villas/ Golden Club, FCSS, churches, Daycare/ Preschool/ Day Homes, Lions Club/ Legion/ Ag. Society, curling rink and arena. A must see!!!. (id:61585)
Exp Realty
3811 130 Av Nw
Edmonton, Alberta
Welcome to this rare 6 bedroom home backing Kennedale Ravine, providing over 4,000 sq ft of living space! With potential for 8 bedrooms, this perfect multi-generational home has a separate entrance, walkout basement, and 2nd kitchen - ideal for your large family! Upgrades include solar panels, newer shingles, central AC, and gorgeous brick masonry throughout. The front living room with a cozy brick fireplace and formal dining room are ideal for time with the family. The expansive bonus room (over 425 sq ft) provides an amazing space for entertaining and has potential to be transformed into a 7th & 8th bedroom. The fully finished walk-out basement is a standout feature, with 9' ceilings, a 2nd kitchen, family room, 3 bedrooms, and a full bath with soaker tub. Outside, enjoy your sunny south-facing rear deck with gas BBQ line and spiral staircase. Overlooking the ravine, the private and landscaped backyard includes a fire pit and direct access to walking trails. This is a true retreat and must see! (id:61585)
Century 21 Masters
18008 75 Av Nw
Edmonton, Alberta
Located in the heart of Lymburn, this air-conditioned 3 bed / 2 storey home will immediately feel like home. Extensively updated in 2019, including new windows, hardy board siding, shingles, furnace, AC, and hot water tank. The main floor features a bright front living room, dining room, and stylish kitchen with stainless steel appliances and ample cabinetry. Beyond the kitchen lies your rear deck, sizeable backyard, and detached double garage, with large driveway for extra parking. Relax in your oversized primary bedroom with its walk-through closet and 4-piece ensuite with rain shower. The additional 2 bedrooms and main bath complete the upstairs. The unfinished basement provides your laundry and the perfect space for storage or a growing family. Ideally located near the Anthony Henday and Whitemud Drive for an easy commute. You'll be close to all the action with the YMCA, Lois Hole Public Library, West Edmonton Mall, and numerous parks, schools, walking trails, and shops nearby. A must see! (id:61585)
Century 21 Masters
9847 222 St Nw
Edmonton, Alberta
Welcome to this beautifully maintained home in the heart of Secord, offering over 3,500 sq. ft. of living space with a fully finished walkout basement. The main floor features a bright, open layout with a spacious family room and cozy gas fireplace, a stylish kitchen with a granite island, corner pantry, and a large den. Step out from the kitchen nook onto a generous deck—perfect for relaxing or entertaining. Upstairs, enjoy three large bedrooms and a bonus room, ideal for a playroom or media space. The walkout basement includes a fourth bedroom, full bath, and a huge recreation area with endless possibilities. This home has been well cared for and offers many upgrades throughout, including fresh paint and quality finishes. Located in a family-friendly neighborhood near schools, parks, and all amenities, this property is a must-see! (id:61585)
Maxwell Polaris
#33 59316 Range Rd 54
Rural Barrhead County, Alberta
WELCOME TO SUMMER LEA! This 3 bedroom bungalow is located just minutes away from Thunder Lake Provincial Park and one of the nicest golf courses in Alberta! The home sits on a DOUBLE LOT and features 3 bedrooms, 2 ensuites, a large country kitchen with vaulted ceilings, skylight and bright living room. The VERY PRIVATE exterior has a WEST facing, wrap around two-tiered deck with maintenance free railings and 3 sheds!. The setting is absolutely gorgeous, surrounded by trees and offering lots of quad trails and a club house for entertaining. Enjoy country living with all the amenities of town just 15 minutes away. A great change of pace! (id:61585)
RE/MAX Elite
1175 Potter Greens Dr Nw
Edmonton, Alberta
This lovely 4-level split has an incredible 9400 sq ft., pie-shaped lot with mature trees in the back. The main floor features spacious living and formal dining with vaulted ceilings and hardwood floors. The white kitchen is airy and features an island and also a glass feature wall view to the lower level. Upstairs features a primary bedroom with a walk-in closet, a 3-piece en-suite. Across the hall is a spacious 2nd bedroom with access to the main bathroom. The lower level has a large family room with a fireplace, a 4-piece full bathroom, and a laundry room. Here is where you will find a 3rd bedroom, or an office if you prefer. The basement features a private media room and ample storage space. Close to all amenities, including shopping, transportation, golf course, easy access to both Whitemud and Anthony Henday. (id:61585)
Maxwell Devonshire Realty
#222 5005 31 Av Nw
Edmonton, Alberta
This fantastic 2-bedroom, 2-bathroom condo is in the heart of Millwoods. The low condo fees and healthy reserve fund are attractive. This is a great property for a first-time home buyer or an investor. The unit is clean and bright, and features in-suite laundry. This condo also has one of the largest balconies in the complex. The complex exterior is revitalized. This location offers a short proximity to the Grey Nuns Hospital, shopping centers, nearby amenities, and so much more. (id:61585)
Maxwell Devonshire Realty
53516 Range Road 154
Rural Yellowhead, Alberta
Spacious home just 10 mins from Edson on 9.81 acres, right off pavement . The main floor offers an open-concept layout, updated kitchen with island, primary bedroom, office, and 4-pc bath. The walkout basement includes 3 bedrooms, 3-pc bath, family room, laundry, and garden doors leading outside. Recent improvements include kitchen updates, flooring, and basement ceiling. Double detached garage with workshop features rifted-in in-floor heating, concrete pad, and lots of room for parking and toys. Backs Crown Land and close to the McLeod River—ideal for outdoor enthusiasts or commercial drivers! (id:61585)
Digger Real Estate Inc.
#3052 59 Ave Av
Rural Leduc County, Alberta
Royal Oaks, (LOT#16) a new large lot subdivision with significant development already in place,conveniently located close to South Edmonton Common, Amazon, Airport, Leduc and Beaumont. Build your new dream home on a large pie lot, in walkable neighbourhood with parks, walking trails and green spaces. Lot 32(Frontage)x103(Depth)x104(Rear) 52' building pocket GST and landscape deposits may apply. (id:61585)
Maxwell Challenge Realty
#608 2510 109 St Nw
Edmonton, Alberta
Beautiful CUSTOM LUXURY ONE BEDROOM UNIT at One Century Park on the 6th floor! Completely upgraded with high end finishes throughout - Granite countertops, Ceramic Tile, Rock Feature Wall, S/S Appliances, Marble Bathroom, and SPACIOUS OPEN CONCEPT PLAN!! The large Windows allow for Plenty of natural sunlight, Insuite Laundry, COZY FIREPLACE. All Appliances are only 2 years old. Building Amenities such as: Secured Heated Underground Parking, Exercise Room, Visitor Parking, Security Doors Throughout. This Building is VERY Luxurious and has a fantastic Location just Steps to Century Park LRT Station - Quick Access to University and Downtown! Ideal location for the Students, professionals, first time Buyer's and Investors. (id:61585)
Logic Realty
19131 29 Av Nw
Edmonton, Alberta
Welcome to The Uplands at Riverview! This exceptional 2-storey home with POND VIEWS. Featuring a SEPARATE SIDE ENTRY, this home is perfect for future suite potential or multigenerational living. Designed with functionality and style, the main floor BOAST 9’ CELLINGS, elegant laminate flooring, and a bright open-concept layout. The chef-inspired kitchen includes QUARTZ COUNTERTOP, a large island, soft-close cabinetry, and a convenient walk-through pantry. The spacious living room is filled with natural light and highlighted by a sleek ELECTRIC FIREPLACE and stunning views of the pond. Upstairs, you'll find a generous BONUS ROOM and three spacious bedrooms, including the luxurious primary suite with a large WALK-IN CLOSET and a beautifully finished ensuite featuring dual sinks and a STANDING SHOWER. Enjoy morning coffee or evening sunsets with a view (id:61585)
Maxwell Devonshire Realty
#1002 9923 103 St Nw
Edmonton, Alberta
STUNNING RIVER VALLEY VIEW from this RENOVATED 2 bedroom 2 bathroom condo in VALLEY TOWERS conveniently located steps to the river valley, the LRT, Downtown, the Ice District & quick access to the U of A. Beautiful kitchen with custom cabinetry with lots of pull-out drawers, granite countertops, designer skyline glass backsplash, black appliances, concrete wall between the kitchen & dining room. Spacious living room with access to the south facing balcony. The 2nd bedroom is across from the 4 piece bathroom. The primary suite has access to a south facing balcony to enjoy the great views. There is also a walk through closet with closet organizers & an upgraded bathroom with a walk-in shower. Also, there is a laundry/storage room. Titled underground parking #150 & an extra storage locker #24. The condo fees include all utilities, cable TV & the amenities: Fitness room, Indoor Pool, Hot Tub, Sauna, Steam Room, Social Room, an Outdoor Patio with BBQs & Visitor Parking. (id:61585)
Maxwell Devonshire Realty
108 53 St Sw
Edmonton, Alberta
Charming Semi-Detached Home in Charlesworth Welcome to this beautifully maintained semi-detached single-family home located in the desirable community of Charlesworth. This home offers comfort, functionality, and a prime location perfect for families or first-time buyers. Step inside to discover a warm and inviting main floor featuring hardwood flooring, a modern kitchen with granite countertops, and neutral cabinetry that blends seamlessly with any décor style. Upstairs, you'll find plush carpeting for added comfort, while the developed basement provides additional living space — perfect for a rec room, home office, or gym. The property is fully fenced and landscaped, with a single attached front garage offering added convenience. Enjoy outdoor time with nearby parks, playgrounds, and easy access to top-rated schools and shopping. Commuting is a breeze with quick connections to the Anthony Henday. (id:61585)
Century 21 Smart Realty
111 Pinnacle Tc
Rural Sturgeon County, Alberta
In the prestigious neighborhood of Pinnacle Ridge discover this gorgeous BUNGALOW w/ a TRIPLE ATTACHED GARAGE. The entrance welcomes guests w/ soaring ceiling height, an abundance of windows & views into the OPEN DESIGN. The living room is perfectly planned for large scale entertaining & has a gas f/p. The kitchen has white full height cabinetry, a huge island in a darker/warmer toned finish, s/s appliances, gas stove, quartz counters & tile backsplash. The dining nook has direct access to the covered back deck w/ a built-in outdoor gas f/p. The main floor primary suite has a walk in closet, access to the covered deck & a luxurious 5pce ensuite w/ custom shower, double sinks, floating tub & throne room. An office, 2pce bath & laundry room/mudroom complete the main floor. The 2nd level has 2 large bedrooms & a 4pce bath. The FULLY FINISHED basement has a huge rec room w/ wet bar, sit up island bar, media area, workout room, 2 large bedrooms w/ walk in closets & a 4pce bath. (id:61585)
Exp Realty
54259 Rge Road 210
Rural Strathcona County, Alberta
Welcome to this beautifully cared-for 4-bed bungalow on 5 acres of peaceful land only 25 mins from Sherwood Park and 20 mins from Fort Saskatchewan. Enjoy spacious bedrooms, a primary with ensuite, and a fully renovated kitchen featuring high-end appliances, beautiful custom counters and gas stove. The open-concept main floor is bright with modern upgraded windows and vinyl plank flooring. The partially finished basement offers a large family room, laundry with gas dryer and sink, storage, and a huge bedroom with rough-in for future ensuite. The additional basement room is perfect for an office, craft space or future bedroom. Outside, explore the wildlife with private treed walking trail, relax by the firepit, or enjoy the breath taking nature from your hot tub. The heated double garage includes an insulated shop with separate entrance—ideal for hobbies or projects. The long driveway and spacious area provides plenty of room for a chicken coop, your toys and RV parking/storage. A must-see property! (id:61585)
Exp Realty
907-1st Ave Ma-Me-O Beach
Rural Wetaskiwin County, Alberta
907- 1st Ave Ma-Me-0 Beach is the ideal location to Check off your Lakefront List! Sandy Beach? Check! Spectacular Sunsets? Check! Panoramic Lake Views? Check! Spacious Lot? Check!! Stepping into the Sunroom you are welcomed to this 3 bedroom, 2 Bath Home on a 66 ft lot that is ready for your family THIS SUMMER!! Features include a Vaulted Wood Lined Ceiling in the open concept main living area, A Split Stone Fireplace Showcasing Workmanship of Days Gone by that are often refurbished to continue providing warmth & ambience for years to come. The double garage has a heated storage area. Many options for kicking back and taking in your scenic surroundings. Whether its the Back Deck for a quiet morning coffee looking out at the treed park area with no second row homes behind you or Perhaps it's the covered lakeside patio in the afternoons. Sitting on the upper deck you can watch the sun set on another perfect day at Pigeon Lake. 2 storey addition was added in the mid 1980's for an effective year of 1985 (id:61585)
Maxwell Progressive
#30 50210 Rge Road 244
Rural Leduc County, Alberta
Who says you can’t have it all?! This house certainly does! Beautiful, spacious, bright, 2005 built, 1850 square foot bungalow with 4 bedrooms and 3 full bathrooms on about 2.5 acres giving you the privacy you like without compromising on convenience. 3 minutes to Nisku, 5 minutes to Leduc, 15 minutes to south Edmonton and 10 minutes to YEG! Step inside and be welcomed by the bright, open concept and 11 foot ceilings. Kitchen is huge, with huge granite island big enough to fit seven people. Accented by custom walnut cabinetry. Dining area will fit everybody and your extended family. Double oversized, attached garage, three bedrooms on the main floor and one in the basement that has a completely separate entrance. Main floor laundry. The basement is huge, open concept with 9 foot ceilings and lots of large windows. Basement is about half finished leaving the second half to be customized to your imagination with tons of space to add a mother in law suite. (id:61585)
Exp Realty



