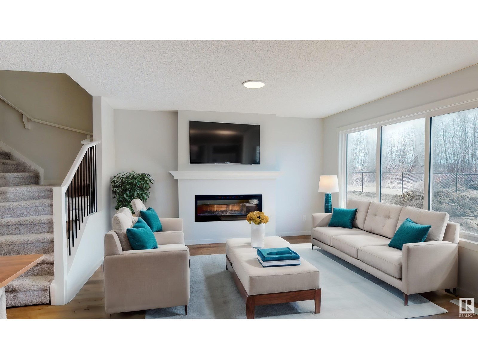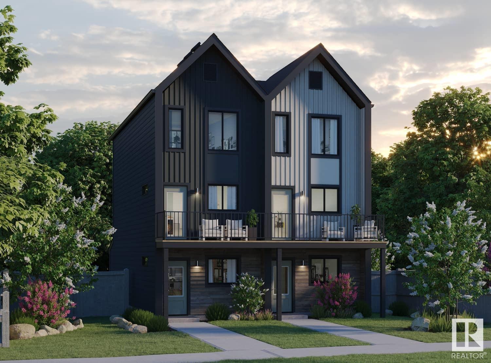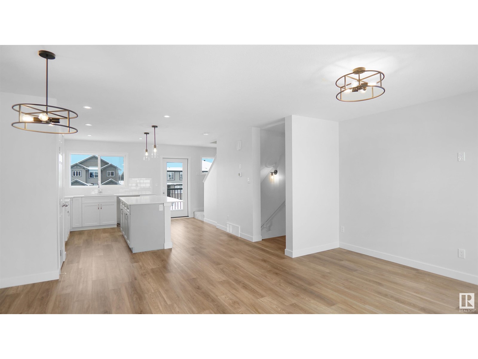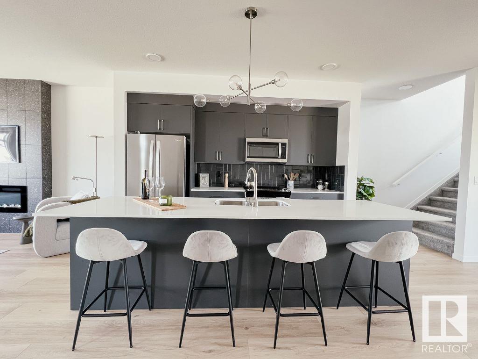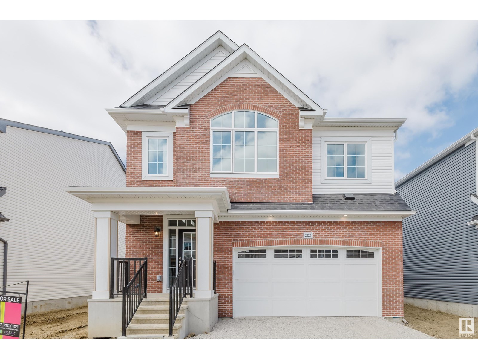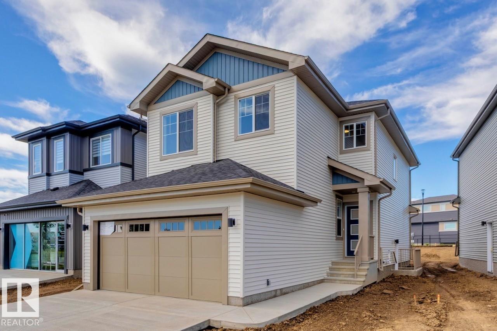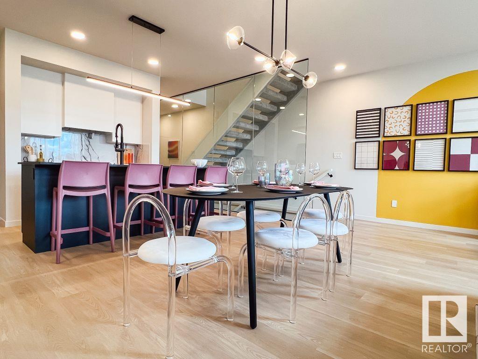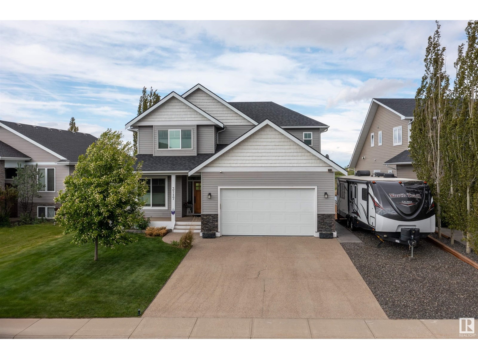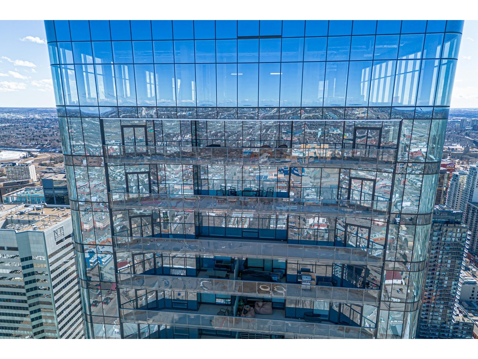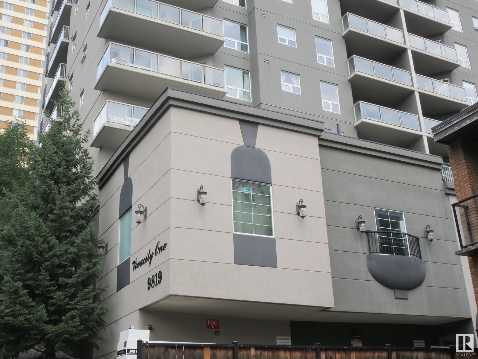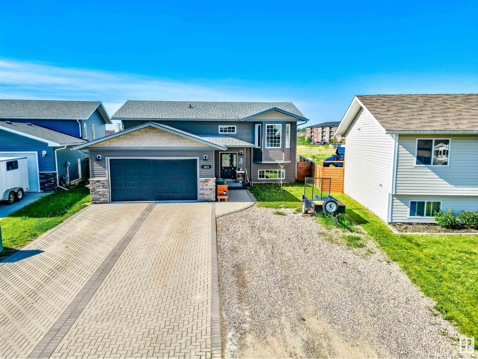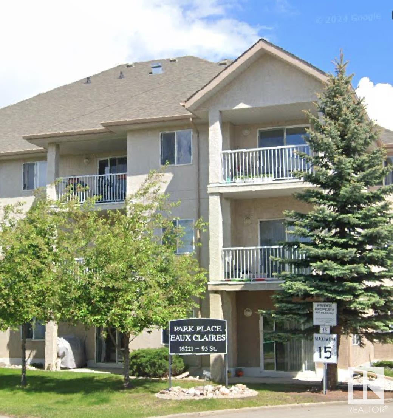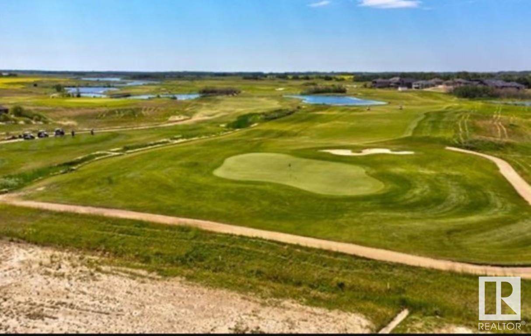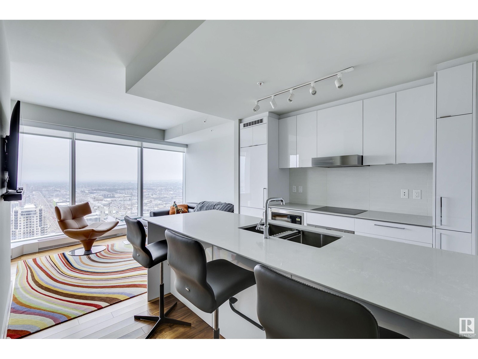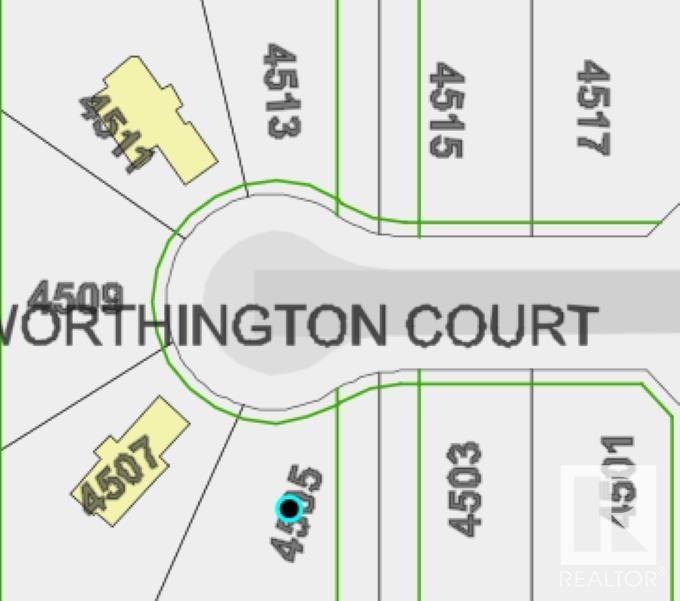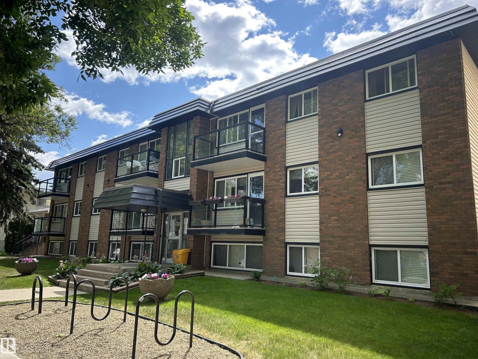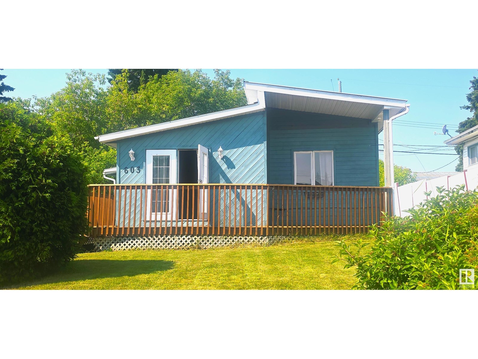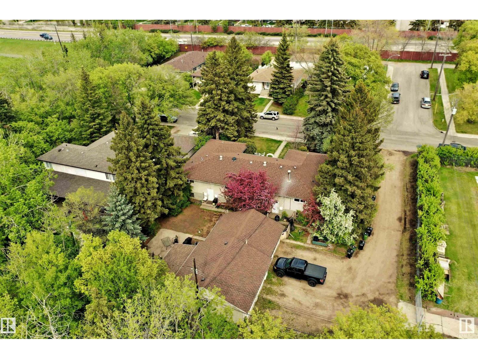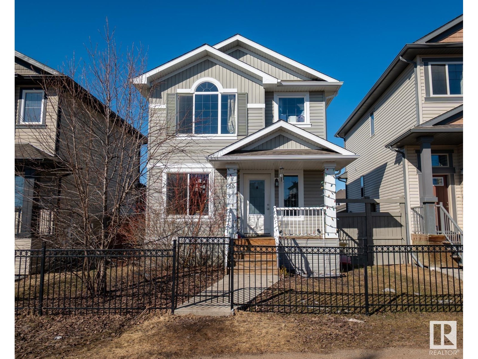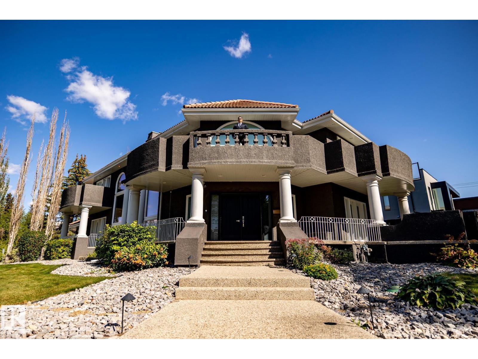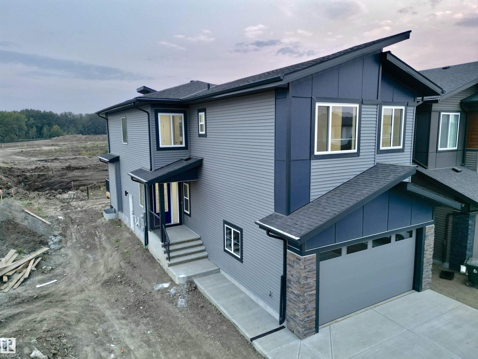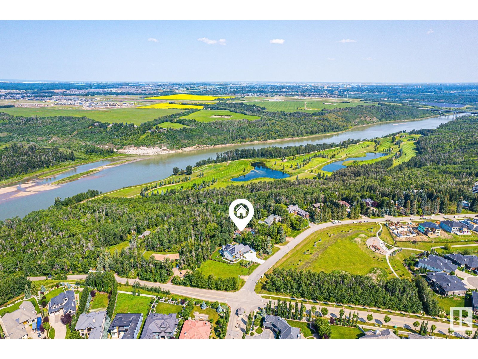106 Baker St
Ardrossan, Alberta
Welcome to this stunning half duplex by Coventry Homes! The highlights include sleek cabinets, tile backsplash, S/S appliances, & quartz countertops. The open-concept layout connects the stylish kitchen to the dining area & living room, complete w/ a cozy fireplace. A half bath completes the main floor. Upstairs, the spacious primary suite boasts a walk-in closet and a 5-piece ensuite. Two additional bedrooms, a full bath, upstairs laundry, & a versatile bonus space complete the second level. The unfinished basement, w/ rough-ins for a future bathroom, offers endless possibilities. An oversized double attached garage adds convenience, & like all Coventry Homes, this property is backed by the Alberta New Home Warranty Program. *Home is under construction, photos are not of actual home. Some finishings may vary. Some photos virtually staged* (id:63502)
Maxwell Challenge Realty
936 19 Av Nw
Edmonton, Alberta
Welcome to this brand new half duplex the “Reimer” Built by the award winning builder Pacesetter homes and is located in one of Edmonton's newest south east communities of Aster. With over 1,250 square Feet, this opportunity is perfect for a young family or young couple. Your main floor as you enter has a flex room/ Bedroom that is next to the entrance from the garage with a 3 piece bath. The second level has a beautiful kitchen with upgraded cabinets, upgraded counter tops and a tile back splash with upgraded luxury Vinyl plank flooring throughout the great room. The upper level has 3 bedrooms and 2 bathrooms. This home also comes completed with front and back landscaping and a single over sized attached garage. *** Photo used is of an artist rendering , home is under construction and will be complete by end of October 2025 *** (id:63502)
Royal LePage Arteam Realty
938 19 Av Nw
Edmonton, Alberta
Welcome to this brand new half duplex the “Reimer” Built by the award winning builder Pacesetter homes and is located in one of Edmonton's newest south east communities of Aster. With over 1,250 square Feet, this opportunity is perfect for a young family or young couple. Your main floor as you enter has a flex room/ Bedroom that is next to the entrance from the garage with a 3 piece bath. The second level has a beautiful kitchen with upgraded cabinets, upgraded counter tops and a tile back splash with upgraded luxury Vinyl plank flooring throughout the great room. The upper level has 3 bedrooms and 2 bathrooms. This home also comes completed with front and back landscaping and a single over sized attached garage. *** Photo used is of an artist rendering , home is under construction and will be complete by end of October 2025 *** (id:63502)
Royal LePage Arteam Realty
5100 Parc Reunis Wy
Beaumont, Alberta
Welcome to the stunning Versa Nixon 20, a laned home that perfectly blends functionality and modern design. The main floor features a versatile den – ideal for a home office, playroom, or guest space – offering flexibility to suit your lifestyle needs. Upstairs you will find a spacious bonus room perfect for family movie nights or play area or additional living space. The open concept main floor is bright and inviting, with thoughtful finishes throughout. The separate side entrance and glass railing are an added bonus! UNDER CONSTRUCTION! *photos are for representation only. Colors and finishings may vary* (id:63502)
Mozaic Realty Group
2120 209 St Nw
Edmonton, Alberta
Brand New Home! This stunning WHISTLER detached home offers 4 BEDROOMS and 2 1/2 bathrooms. The open concept and inviting main floor features 9' ceilings and half bath. The kitchen is a cook's paradise, with included upgraded kitchen appliances, quartz countertops, waterline to fridge, and a prep kitchen with walk-in pantry. Upstairs, the house continues to impress with a bonus room, walk-in laundry, full bath, and 4 bedrooms. The master is a true oasis, complete with a walk-in closet and luxurious ensuite with double sinks and separate tub/shower. Enjoy the added benefits of this home with its double attached garage, side entrance, gas line off rear, basement bathroom rough ins and front yard landscaping. Enjoy access to amenities including a playground, planned schools, commercial, a wetland reserve, and recreational facilities, sure to compliment your lifestyle! There is an HOA Fee. QUICK POSSESSION! (id:63502)
Mozaic Realty Group
1542 Grant Wy Nw
Edmonton, Alberta
This Craftsman-style home features a main floor bedroom and full bathroom, along with an expansive mudroom that offers convenient access to both the laundry and a walk-through pantry. The generous dining nook is perfect for casual meals, while the kitchen boasts a substantial island with a flush eating bar. The great room is a standout with a 60 electric fireplace and soaring open-to-below ceilings. In the primary bedroom, you'll find an impressive 4-piece ensuite complete with a chic glass shower. The basement is designed with 9' ceilings and two large windows, adding to the home's airy, spacious feel. (id:63502)
Bode
5105 69 St
Beaumont, Alberta
Welcome to the Entertain Play 22, a beautifully designed home featuring a boutique style bathroom complete with a modern wet room – perfect for a spa like retreat. With 3 beds and 2.5 baths, there is room for the whole family to spend quality time together or find quiet sanctuary alone. The main living area boasts soaring ceilings with an open to below design and a stunning large window that fills the space with natural light. The spacious living rooms spans the full width of the home, creating an ideal space for gatherings or relaxing evenings. With thoughtful architectural touches and unique design elements throughout, this home offers both style and function. The glass railing is an added bonus! UNDER CONSTRUCTION! *photos are for representation only. Colors and finishing may vary* (id:63502)
Mozaic Realty Group
3717 Beau Vista Bv
Bonnyville Town, Alberta
This 5 bed + 4 bath is beautifully crafted & designed! Large foyer opens to a bright main living area w/ large living room w/ gas fireplace. Bright kitchen w/ quartz counter tops, modern shaker style cabinets, huge island w/ sink. Dining area w/ garden door that leads onto the no maintenance covered deck w/ glass railings & hook up for BBQ. WI pantry w/ built ins and additional kitchen prep space that flows to main floor laundry. Upper level has a bonus room, 3 spacious bedrooms including a impressive primary w/ WI closet & spa inspired ensuite w/ double sinks, stand up shower. Fully developed basement is roughed in for in slab heating, 3pc bath (steam shower), bedroom, storage & rec room w/ bar & gas fireplace has a walk out to an incredible patio designed to entertain w/ large gourmet wood-fired brick oven, outdoor billiards table, firepit area, garden, fenced-in yard w/ oversize gate, shed. Whole home air purification system & humidifier, on demand hot water, RV Parking! BONUS $2500 APPLIANCE CREDIT! (id:63502)
RE/MAX Bonnyville Realty
#5201 10360 102 St Nw Nw
Edmonton, Alberta
Amazing opportunity to own this fully furnished 52nd floor penthouse in Edmonton's most exclusive condo development, The Legends Private Residences. This spacious & well-designed floorplan has over 3,300 sf of living space which extends to a 730 sf covered terrace. Expansive window walls throughout allows light to cascade through this incredible suite. 270 degree view! Premium features include; 10 ft ceilings, hardwood flooring, 2 primary bedrooms with ensuites, spacious den with wet bar, roomy office space, 2 & 1/2 baths, premium appliance package, power window coverings and much more!! 3 underground parking stalls & storage space included! Located in the heart of ICE District with a walk-indoor experience pedway directly to Rogers Place. World class JW Marriott shared facilities include; relaxing spa with indoor pool & steam room, ARCHETYPE fitness membership, 24/7 concierge & security, valet and dining services available. Truly a living experience that is unmatched in the City of Edmonton! (id:63502)
Maxwell Devonshire Realty
#103 9819 104 St Nw
Edmonton, Alberta
The Vivacity is one of Edmonton's stylish high-rise's in the downtown area. Convenient to everything in an exceptional location. This end unit one of two with a huge balcony and three floors above ground. 9’ foot ceilings, new vinyl flooring, stainless steel appliances, black granite counter tops in kitchen and both baths and maple cabinetry in the kitchen. Convenient in-suite laundry and the primary bedroom offers a 4pc ensuite. The HUGE deck ideal for entertaining and to enjoy the amazing views of the river valley. Steps away from shopping, restaurants, transportation and Grant MacEwan College. Monthly condo fees $588.00 (id:63502)
Century 21 Masters
4804 64 Av
Cold Lake, Alberta
This home has been totally upgraded with renovations styled by an interior designer. The home has a custom fireplace; renovated bathrooms with large 24x48 format tiles & designer brick tiles (all porcelain); oak slat feature wall; upgraded LED pot lights throughout; upgraded lighting fixtures; hardwood floors; tiled stairs; custom pipe shelving & greenery feature wall in office; master bedroom feature wall; all walls freshly painted; in-floor & forced air heat with high efficiency furnace & hot water tank; laundry room; 2 dens; 6 bedrooms [dens could be used as bedrooms]; extra long driveway [with garage room for 6 vehicles]; custom built firepit area with circular concrete; modern horizontal style fence paneling; back deck sanded & stained; 22'x24' heated garage; 360 degree Telus security system viewing the whole surrounding property; & any minor touchups can be done, if necessary, prior to possession. (id:63502)
RE/MAX Platinum Realty
#112 16221 95 St Nw
Edmonton, Alberta
Over 800 sq.ft of living space! This 2-bedroom, 2-bathroom main floor condo in the highly sought-after Eaux Claire community offers the perfect blend of convenience and comfort. A well managed property ideal for both investors and families. Generously sized bedrooms, in-suite laundry, and open concept living. Your west-facing, ground-floor patio provides easy access to the outdoors, perfect for BBQs, enjoying the sun, or unwinding after a busy day. Located just steps from public transit, shopping, and dining. A quick 10-minute walk to the Eaux Claire playground and 15 minutes to Florence Hallock K-9 School, this home is in the heart of a family-friendly, quiet neighbourhood. Plus, with a quick commute to CFB Edmonton, Downtown, and the Anthony Henday, you'll be perfectly connected. This is a must-see opportunity—don't let it slip away! Pets are welcome with board approval. (id:63502)
Century 21 Leading
17 Whitetail Green
Mundare, Alberta
SPACIOUS LOT ON THE 12TH GREEN AT THE 18 HOLE COURSE IN MUNDARE. WHITE TAIL GOLF COURSE IS A GREAT PLACE TO BUILD YOUR DREAM HOME. YOUR BACK YARD WILL BE FACING EAST ON THIS 60X130 LOT. ENJOY YOUR SUMMERS ON THE COURSE. IMAGINE THE POSSIBILITIES (id:63502)
RE/MAX Elite
#2912 10360 102 St Nw
Edmonton, Alberta
This turnkey property isn’t just about space, it’s about lifestyle! Experience the perfect fusion of style, comfort, and convenience in this stunning 1-bedroom plus den, 1-bath suite with breathtaking views and a titled parking spot. Perched above the JW Marriott, The Legends Private Residences offer world-class amenities, including a pool, hot tub, steam room, conference room, fitness centre, billiards lounge, rooftop patio with BBQ area, pet walk, and 24/7 concierge service. Monthly fees cover heat, water, and access to all these exceptional features. With direct access to Rogers Place, the LRT, top-tier restaurants, and shopping via the Pedway System, every convenience is at your doorstep. The Legends redefine elegance, offering an elevated lifestyle with personalized service, ensuring luxury and comfort in the heart of the Ice District. (id:63502)
Sotheby's International Realty Canada
4503 Worthington Co
Cold Lake, Alberta
Attention builders!!! Vacant residential building lot awaiting your vision, the possibilities are endless. Whether you’re envisioning a cozy family home or a stylish modern abode, this property provides a blank canvas for your creativity to flourish. Situated in a quite cul de sac this 791 square meter parcel is ready for a spec home. Home owners can enjoy a leisurely stroll in the park, grab a bite at a nearby restaurant, or run errands at the local shops, you’ll find all essentials just moments away from this subdivision! (id:63502)
Royal LePage Northern Lights Realty
#202 10125 83 Av Nw
Edmonton, Alberta
Charming 2-Bedroom Condo – Prime Location Near U of A & Whyte Ave! This bright and inviting 2-bedroom unit is ideally situated just blocks from the University of Alberta, Whyte Avenue, the scenic river valley, and offers a quick commute to downtown Edmonton! Enjoy ample natural light, modern laminate flooring, and plenty of storage in this well-designed space. The kitchen and bathroom have been upgraded with a stylish tile backsplash and sleek stainless steel appliances, including a dishwasher. Plus, the covered carport adds extra convenience and protection for your vehicle. Nestled in the back of the building for added privacy, this unit offers a quiet retreat while still being steps away from shopping, schools, restaurants, and public transportation. Laundry facilities are conveniently located within the building, making daily routines a breeze. (id:63502)
Comfree
603 10 St
Cold Lake, Alberta
An unparalleled investment opportunity awaits just steps from the new Cold Lake lakeshore walkways, offering immediate access to the serene beauty and recreational possibilities of the lake. This compact home features 2 bedrooms and 1 bathroom, presenting a perfect canvas for a starter home, a cozy retreat, or a lucrative rental property. A valuable asset is the convenient back alley access, providing potential future garage development, or even separate access. This is a definite investors alert property, brimming with untapped potential; whether you envision modernizing the existing layout, expanding to maximize the prime location, or capitalizing on the high demand for lakeside rentals, the possibilities for future growth and increased value are abundant. (id:63502)
RE/MAX Platinum Realty
10202 76 St Nw
Edmonton, Alberta
Investor alert! Desirable FOREST HEIGHTS FOUR PLEX situated on prime DOUBLE LOT backing Capilano Ravine. A total of 10 bedrooms, 4 kitchens, 4 bathrooms, 4 living rooms, 2 shared laundry suites and a 4 CAR DETACHED GARAGE. Notoriously low vacancy rates in Forest Heights. 4 well laid out renovated units including all appliances. Heating system has efficient newer COMMERCIAL BOILER (2014), roof (2016) and garage door (2016). Fantastic location with a short walk to Edmonton's River Valley Trails, on a major bus route to Downtown, U of A, close to many schools, local shopping (Capilano and Bonnie Doon Malls) and many more amenities. Long term renters which brings in $5,640.00 monthly. A turn key investment in a prime FOREST HEIGHTS location! (id:63502)
RE/MAX Professionals
285 Estate Dr
Sherwood Park, Alberta
BEAUTIFUL CORNER ESTATE HOME facing Estate of Sherwood Park Central Park! This corner property is sitting on a huge lot 21,118 sqft (0.48 acre).Oversized triple car heated garage almost 1153 sqft. This home features two air conditioners, 3 fireplaces, water purifier, water softner, sprinkler system, camaras included and managed by TELUS security, granite counter’s through out the house. Main floor greets you with living room, formal dining room, family room with gas fire place, large kitchen with all built in appliances, center island. Dining nook overlooking the deck and huge private backyard. One bedroom, laundry room and 2 pc bath complete the main floor. Upstairs you have 4 generous size bedrooms including master bedroom, 2 bathrooms and a good size bonus room. Fully Finished Basement comes with recreation room, gas fire place, wet bar, hobby room, storage room, sixth bedroom and a full bathroom. Hardwood floor thought main floor. Great family home for your family to grow in. (id:63502)
Maxwell Polaris
#20 Spruce Boulevard
Leduc, Alberta
Investors! This beautiful home has separate basement entrance and long term tenants already in place. This house has hardwood floors, 4 Stainless steel kitchen appliances, an office/den and 2 piece bathroom on main floor. Excellent kitchen with island. Small deck with aluminum railing off patio door. 3 bedrooms upstairs and the finished basement has its own separate access, allowing for potential of a secondary suite! There is abundant natural light with modern light fixtures throughout. The master bedroom pours in light with beautiful large windows and has full ensuite and walk-in closet. This home is in a very desirable family location with sense of community in the area and easy distance to shopping, airport, & schools. 400 Sq ft Parking pad, backyard is fenced on two sides. (id:63502)
RE/MAX Real Estate
12428 103 Av Nw
Edmonton, Alberta
OWN A MANSION & AN INCREDIBLE PEICE OF LAND IN WADHURST ESTATES EDMONTON. DOUBLE WIDE CORNER LOT REDEVELOPMENT OPPORTUNITY! MIXED USE, MULTI FAMILY........OWN A PIECE OF DOWNTOWN SUBURBIA EDMONTON! LOTS A & B. Bordering Glenora & West Downtown. This Iconic home sits on one of the Biggest Double Wide Corner Lots, & one of the largest Backyards in Central Edmonton (14,185SQ.FT) of Land. Located in Wadhurst Estates Westmount. The home features 5 bedrooms, 5 bathrooms, 5 car ATTACHED garage, 4 BALCONIES, large fenced in yard sitting on of land! 2013 The east side of the home was built & attached. RARE DOUBLE WIDE CORNER LOT & ICONIC MANSION. (id:63502)
Century 21 Masters
11 Pierwyck Lo
Spruce Grove, Alberta
Possession Ready. Our Valencia model is loaded with upgrades. Front attached double garage. Main floor Den with a powder room. The kitchen boasts an ultra-modern built-in wall oven & microwave with Ceiling height cabinetry complementing an immense island adding counter space for the culinary artist in you. Open to above living area. 3 bedrooms upstairs, including a primary en-suite custom finished with floor-to-ceiling tiles, a built-in soaker tub and a huge walk-in closet. A Bonus room. 9 Ft ceilings all over with 8-foot doors. Deck is part of the built spec. Separate entrance to the basement. Come, See, Believe. (id:63502)
Maxwell Polaris
108 Windermere Dr Nw
Edmonton, Alberta
Prestigious country-living right in the city with the opportunity to build your dream home without any compromises. WALKOUT BASEMENT home, a private and secluded PANORAMIC VIEW of the river, river valley and River Ridge golf course, high atop the banks of the North Saskatchewan River. 4,837.10 m2 / 1.2 acres beautiful park like acreage. 4 Bedrooms, 3 Baths. Master with Ensuite and oversized private outdoor deck with the most EXQUISITE VIEW! Main Floor includes large GREAT ROOM, DINING ROOM, KITCHEN and over 1,000 sq.ft deck. Lower WALKOUT level includes large family ROOM and GAMES ROOM, SUITE including 4th BEDROOM, Triple car garage! No walking trail at the back for extra privacy. One of the best lots in the city. A must see. (id:63502)
Top West Realty
8207 Kiriak Lo Sw
Edmonton, Alberta
QUICK POSSESSION TURN KEY!! Located in the desirable community of Keswick with a SIDE ENTRANCE. Close to ponds, walking trails and playgrounds it's easy to enjoy outdoors close to your home! Enter into the welcoming foyer and into the open concept home with 9' ceilings & modern finishes. The kitchen is the highlight with rich wood toned 42 cabinets, water line to fridge, two-toned 3m quartz countertops, corner pantry. Upstairs you have laundry, bonus room and 3 bedrooms including an owners retreat with large walk-in closet and 5pc ensuite with double sinks and soaker tub. Basement has rough-ins for a future legal suite. Rough grading included. Photos from a previous build & may differ.; interior colors are not represented, upgrades may vary, Appliances included (countertop microwave included). HOA TBD (id:63502)
Maxwell Polaris
