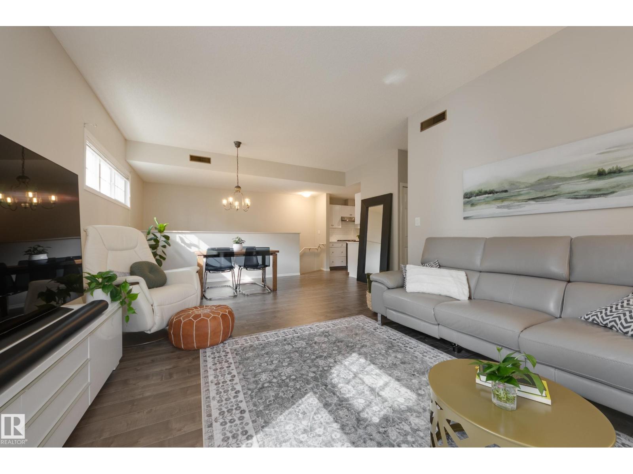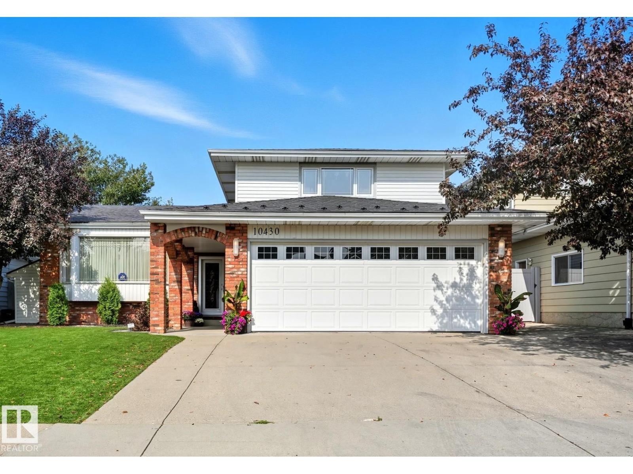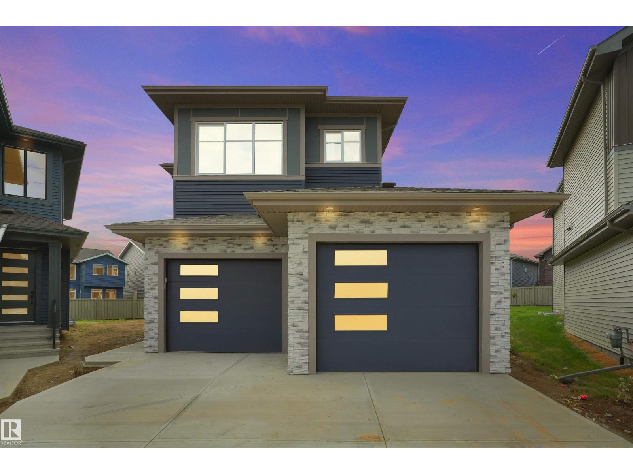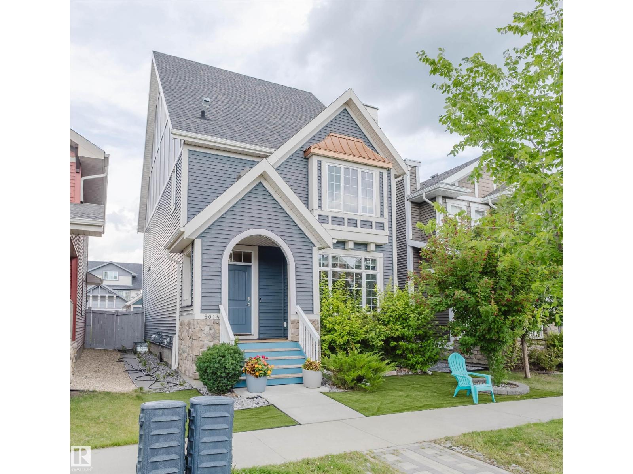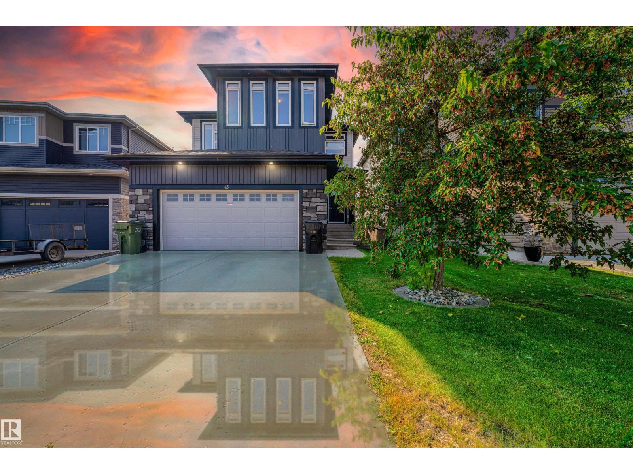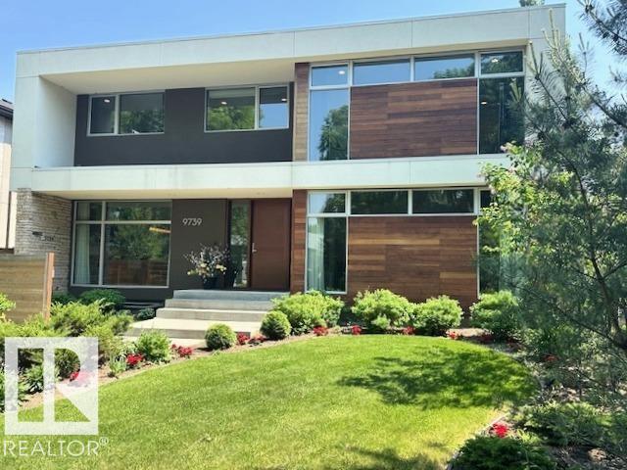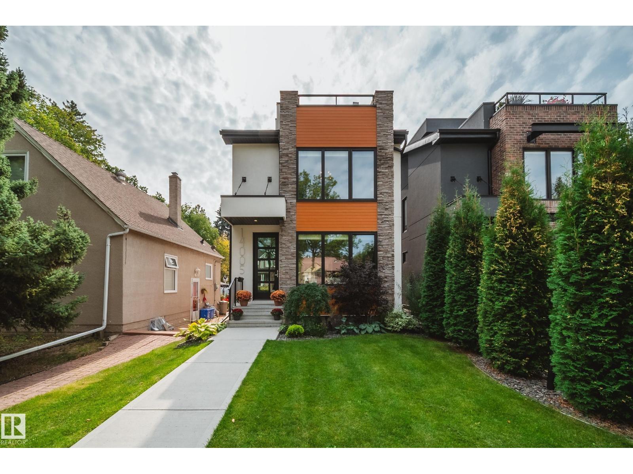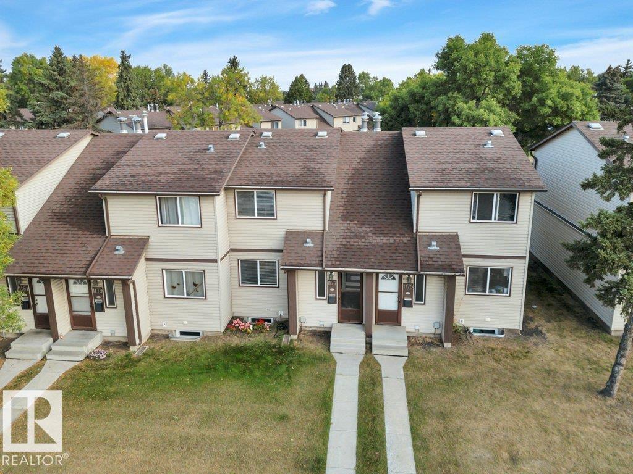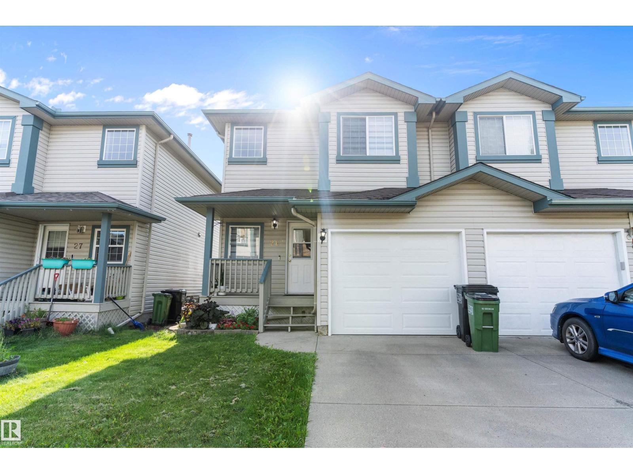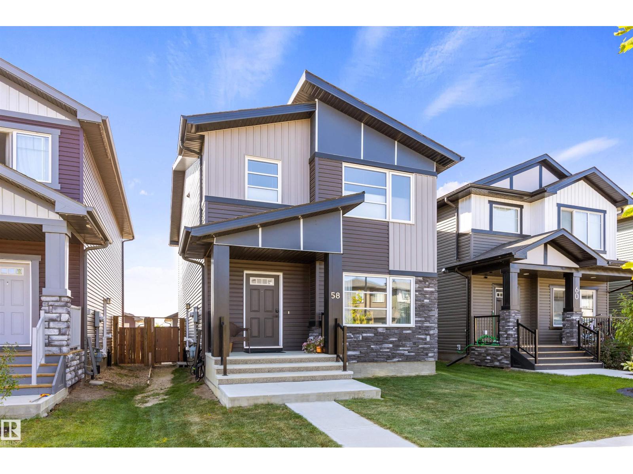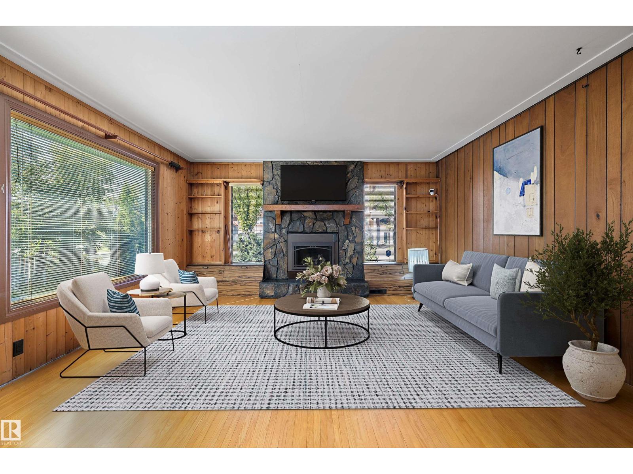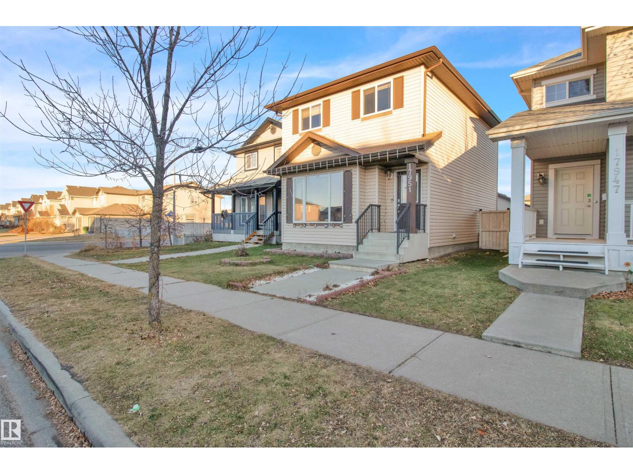#51 1179 Summerside Dr Sw Sw
Edmonton, Alberta
Welcome to Summerside! This beautifully maintained, top-floor 2-bedroom, 1-bath unit is just a short 500m walk to Lake Summerside! Enjoy exclusive access to the Summerside Lake & Beach Club, with endless recreation like watercraft, sports courts, swimming, fishing, and winter skating. The kitchen features recent updates: stainless-steel appliances and quartz countertops, plus a large pantry. The open-concept living space boasts 9-foot ceilings and uniform hard flooring, perfect for entertaining. Step outside to your large private balcony with a natural gas BBQ hookup. The primary bedroom offers ample closet space, and a second bedroom is conveniently located near the laundry with a newer washer and dryer. This quiet, pet-friendly complex includes one parking stall, with a second available for rent. Condo fees cover water and sewer. Private entrance-just like a house! This is a perfect for a first-time buyer or anyone looking to enjoy the Summerside lifestyle. Don't miss out! (id:63502)
Schmidt Realty Group Inc
10430 31a Av Nw
Edmonton, Alberta
Welcome to this rare opportunity to own a beautifully maintained Ace Lange-built home offering over 3,100 SqFt of finished living space across a fully finished 5-level split! Featuring 3.5 baths, including 2 steam showers, a spacious foyer, and a large family room with a cozy gas fireplace. The kitchen boasts granite countertops, while large south-facing front windows fill the home with natural light. Enjoy a north-facing backyard with a composite deck, vinyl fencing, and low-maintenance turf landscaping—perfect for entertaining. Upgrades include a durable metal roof, 2 furnaces, 2 central A/C units, and central vac. The dream garage is ideal for highly organized buyers with excellent storage solutions. Nestled in a quiet, established neighborhood close to schools, shopping, and walking distance to the LRT, this must-see home offers the perfect blend of space, convenience, and bright, sunshine-filled living! (id:63502)
Maxwell Polaris
22139 81 Av Nw
Edmonton, Alberta
LUXURY In ROSENTHAL ! At over 3010 sq ft., this stunning two-story home features high end finishes and an expertly designed floor plan.Upon entrance you will be welcomed by spacious open to below living room.Prepare to be wowed by the custom details and surplus of windows bringing an abundance of sunlight throughout. The upscale kitchen with butler’s pantry (SPICE KITCHEN), custom and beautiful quartz counter-tops and backsplash Built in bar close to dining for extra entertaining space. The bright and spacious family room features a stunning fireplace feature wall . A large mudroom, full bathroom and bedroom/office with designer doors complete the main floor. Upstairs is home to an expansive master bedroom with large walk-in closet, and spa-like 5 pc ensuite plus stand alone tub. There are two additional bedrooms, a second master bed with ensuite bath, a bonus room and a laundry upstairs. This homes offers all the features you find in a million dollar plus home. Tandem 4 car garage is bonus (id:63502)
Maxwell Polaris
5014 Dewolf Rd Nw
Edmonton, Alberta
This exquisite 2,500+ sq.ft former show home in Griesbach showcases luxury living at its finest, featuring 9-foot ceilings throughout, elegant hardwood and tile flooring, and designer finishes. The gourmet kitchen boasts a 12-foot island, premium appliances, and AquaClear water purification system. Four spacious bedrooms include a primary suite with lavish 5-piece ensuite and walk-in closet, complemented by convenient upper-level laundry. The fully finished basement with 9-foot ceilings offers a wet bar, additional bedroom, and expansive entertainment space. Outdoor living is enhanced by low-maintenance landscaping, a 22'x22' oversized garage, and spacious deck with gas line hookup - presenting the perfect fusion of sophisticated design and entertainer-ready functionality in pristine move-in condition (id:63502)
Mozaic Realty Group
45 Sandalwood Pl
Leduc, Alberta
This amazing property in Suntree is exactly what you need in a new home!! This 1811 sqft, 3 bedroom, 2.5 bathroom home has had no expense spared when building. The main floor is spacious with a large open concept dining room, kitchen and living room area with an abundance of windows that allows the natural light to light up the entire main level. The dark cabinetry with the sparkling granite is esthetically pleasing and the kitchen is spacious with ample amounts of counter space and storage. The living room has a gorgeous electric corner fireplace to cozy up to in the cooler months. The main floor has a 2 piece bathroom and off the dining area you can access the back yard and gorgeous composite deck! They back yard is a fully landscaped, tranquil setting to enjoy the firepit, deck and yard! On the upper level you have a large bonus room, 2 bedrooms with a nice jack and jill bathroom connecting them, upstairs laundry and a phenomenal primary suite with massive walk in closet and spacious 5 pc ensuite (id:63502)
Maxwell Riverside Realty
9739 145 St Nw
Edmonton, Alberta
Crestwood For The Very Best of Family Living !! Eye Catching Newer Top Quality Custom-Built Two Storey with many expensive upgrades and located on a most beautiful street in the Heart of Great Schools Crestwood. Approximately 5,000 sq ft of Gracious Superb Living! Entertain everyday on the attached covered deck with retractable screens, an extension of functional living space, featuring a barbecue center, luxury grill & smoker. This 6 washroom, 4 ensuite - 5 bedroom home, has Yes 4 bedrooms each having their own private ensuite. The luxurious Primary Bdrm provides a fabulous walk in closet/dressing areas and a spacious spa ensuite. Expensive, Top Quality Appliances such as Wolf, Sub Zero, Miele highlight a serious Gold Medal Chefs Kitchen made for the love of cooking. Formal areas in the home flow by blending perfectly into the spacious open design. Separate 8 zoned HVAC Heating, ICF Walls, Triple P windows, Bsmt Fully dev, gym, entertainment area, Triple O/S garage, Special Quality, Super Value !!! (id:63502)
Coldwell Banker Mountain Central
14005 105 Av Nw
Edmonton, Alberta
This 2,305 sq. ft. 2.5-storey stunner sits in Edmonton’s most coveted neighbourhood—GLENORA & features a total of 4 beds, 4 full baths & 2 half baths. Designed for modern living, it blends minimalism, comfort, & elegance with striking glass details throughout. The main floor showcases an open layout anchored by a 13-ft quartz island, complemented by a premium stainless steel appliance package. A floor-to-ceiling glass wine wall highlights the dining area, while an open-riser staircase encased in glass adds architectural flair. Upstairs, the primary retreat impresses with sliding glass barn doors leading to a spa-inspired ensuite with freestanding tub & custom shower. Two additional bedrooms, each with ensuites, plus handy same-level laundry complete this floor. The third level offers an urban lounge with seamless access to an indoor/outdoor rooftop patio boasting skyline views. Fully finished basement has rec area & 4th bed/bath. Built in sound + minutes from the River Valley, Ice District, and downtown. (id:63502)
Rimrock Real Estate
1177 Hooke Rd Nw
Edmonton, Alberta
Welcome to this fully finished and updated townhouse located in the heart of the family community of Overlanders. The main level has a fully updated kitchen with newer appliances, new cabinets, quartz countertops and backsplash, a dining room, a large living room with gas fireplace and a 2-piece bathroom. Once you go upstairs you find the Primary bedroom, a 4-piece bathroom, and 2 more bedrooms. Head to the basement where you will find a massive rec room, laundry, storage and the utility room with a newer hot water tank. Comes with a private fenced back yard and 1 parking stall. Close to Soccer center, rec center, schools, shopping, golfing, and so much more! (id:63502)
RE/MAX Real Estate
#26 14803 Miller Bv Nw
Edmonton, Alberta
Welcome to this charming home in Miller featuring an attached garage and a welcoming front porch. Inside, the main floor offers stylish vinyl plank flooring, an open-concept living, dining, and kitchen area with a cozy gas fireplace, plus a convenient half bath. Patio doors lead to a landscaped yard and deck, creating a perfect spot for relaxing or entertaining. Upstairs you’ll find plush carpet, a spacious primary suite with a full ensuite and two walk-in closets, plus an additional full bath and an oversized second bedroom with double closets. The fully finished basement provides even more living space with a stylish laundry room, storage, and a large private bedroom or rec room to suit your needs. This well-maintained complex offers visitor parking and low condo fees, all while being close to downtown, transit, shopping, parks, and schools. A wonderful opportunity to own a home that balances comfort, convenience, and style. (id:63502)
Exp Realty
58 Redspur Dr
St. Albert, Alberta
Discover this beautiful home in the popular community of Riverside. Better than new best describes this spacious 2 storey. The entrance leads into an OPEN DESIGN w/ a living room upfront featuring an electric f/p w/ tile surround. The kitchen is the center of the home w/ full height cabinetry, 2 tone white/wood tone cabinets, QUARTZ counters, large WALK IN PANTRY, pot/pan drawers, huge eating bar island & s/s appliances. The dining room is in the back of the home & has a large window overlooking the peaceful backyard. A 2pce bathroom & back entrance complete the main floor. The 2nd level has a central bonus room, 3 generous sized bedrooms, laundry facilities, a 4pce bathroom & a 4pce ensuite w/ double sinks & stand-alone shower. The basement is partially finished w/ a bedroom area, room for a future bathroom, future family room & a mechanical/storage room. The backyard is fully fenced, has a small deck, cement patio & raised garden beds. This stunning home is complete w/ a double detached garage! (id:63502)
Exp Realty
9911 149 St Nw
Edmonton, Alberta
Welcome to this mid century home in the desirable community of Crestwood. This property has nearly 2500 sf of finished living space with charming classic finishes throughout including real wood doors, original hardwood in the living and diningroom, vintage light fixtures, original wall panels and stone surround fireplace. The fireplace has been upgraded to gas to take in the original ambience without the hassle & cost of wood. Other upgrades include vinyl floor in kitchen, new carpets in bedrooms, shingles. 3 bedrooms up and 2 bedrooms down this home is perfect or a large family or would make a great future basement suite with its separate side entry. Located on a lot that is steps to Candy Cane lane, has many trees and is fenced with an oversized detached garage with built in hobby room! Don't miss this unique opportunity! *Virtually staged* (id:63502)
Exp Realty
17951 85 St Nw
Edmonton, Alberta
A beautiful house for your wonderful family in the the great neighborhood of Klarvattan! This 2-story home with three fully finished levels offers 4 Bedrooms, and 3 full/one half washrooms. Over 2,000 square feet of living space, you have all the room that you always wanted. Fresh coat of paint, newer stainless steel appliances, and newer carpet in basement. The cozy layout allows you to have all the fun with your little ones in the big living room, and to get some quite time when they are up in the bedrooms on the top floor. The fully finished basement has a spacious living room, bedroom, and an en-suite full washroom. Enjoy the fireplace in winter, and the spacious backyard and deck in summer. Moreover, your home comes with very nice landscaping, and with a double detached garage. It is clean and well maintained, and just needs new owners. Close to parks, schools, and all amenities. Quick access to the Henday. Come take a look and you will love it! (id:63502)
The E Group Real Estate
