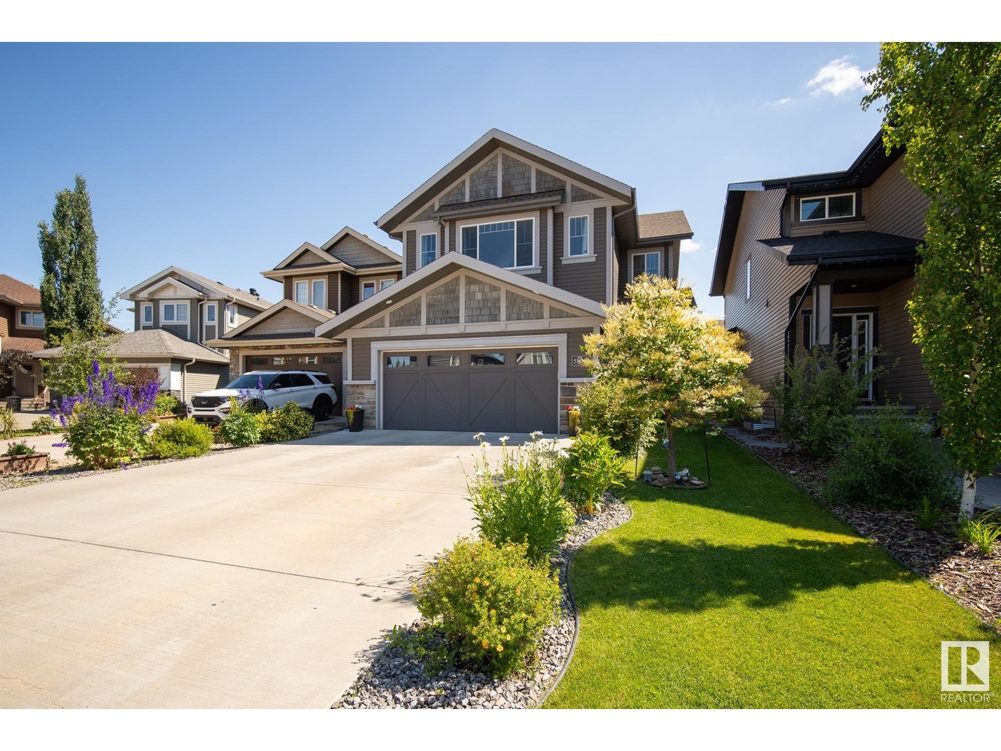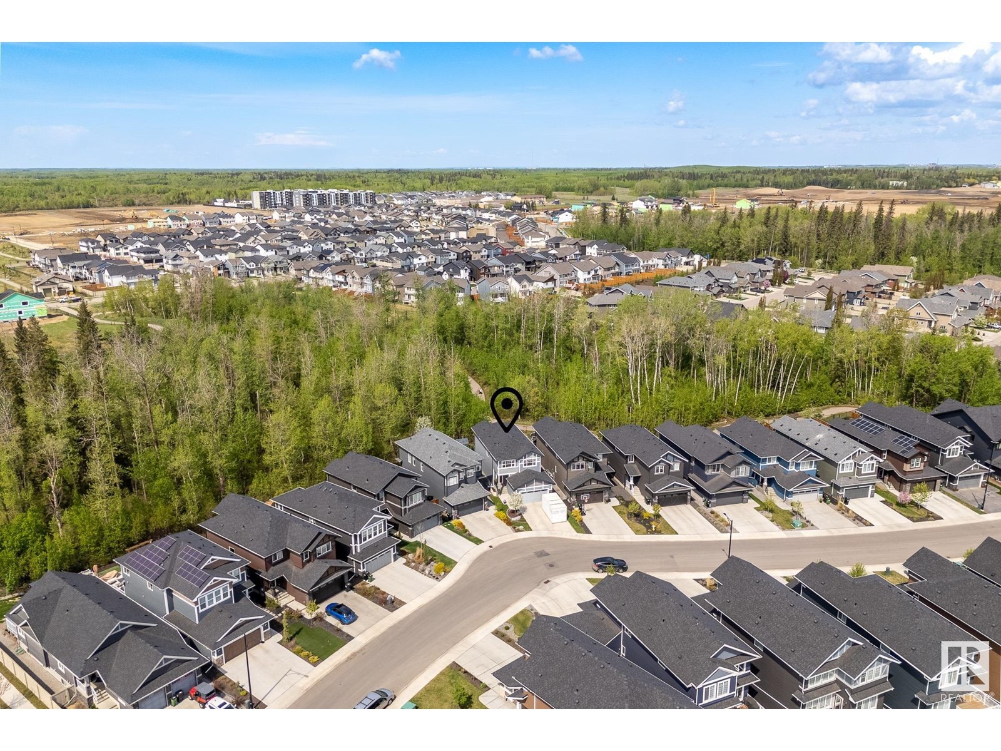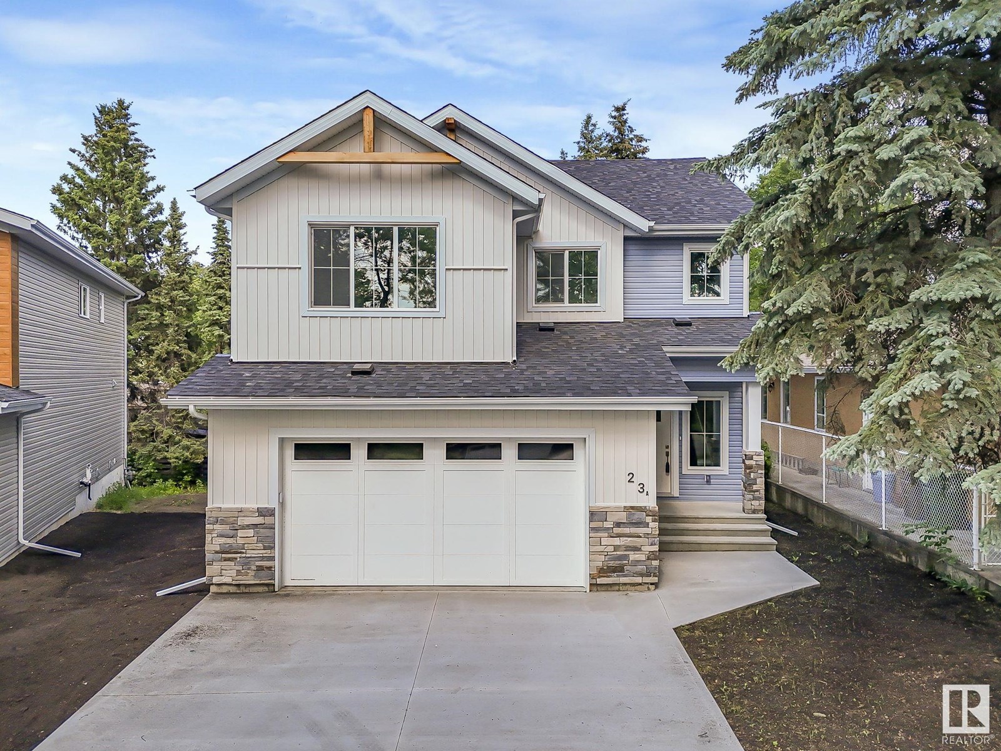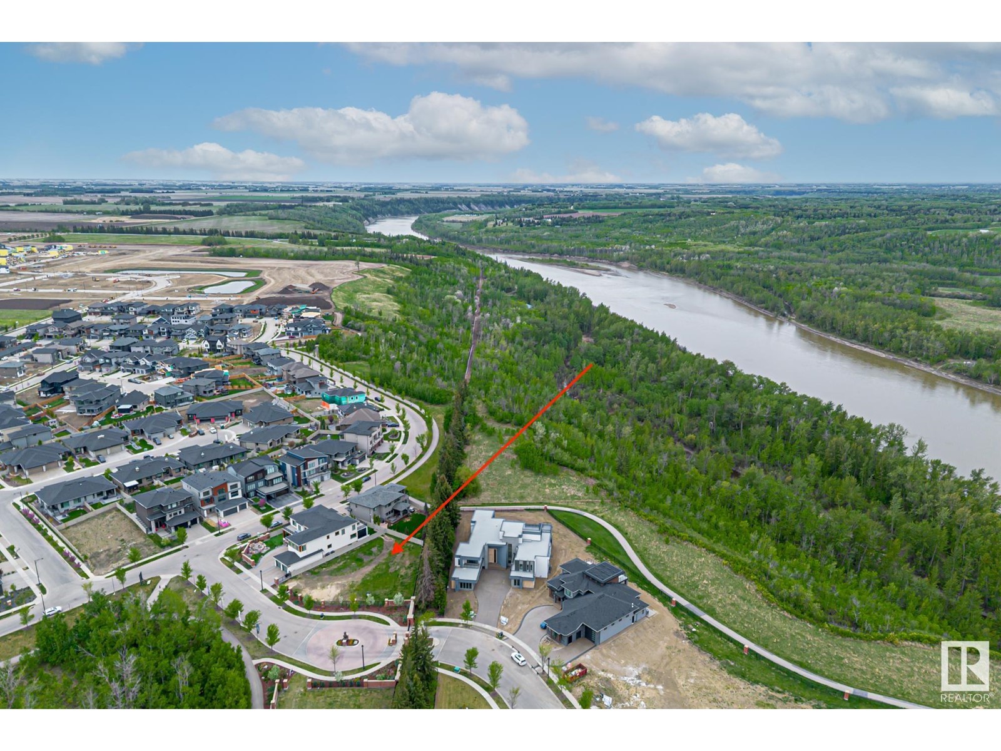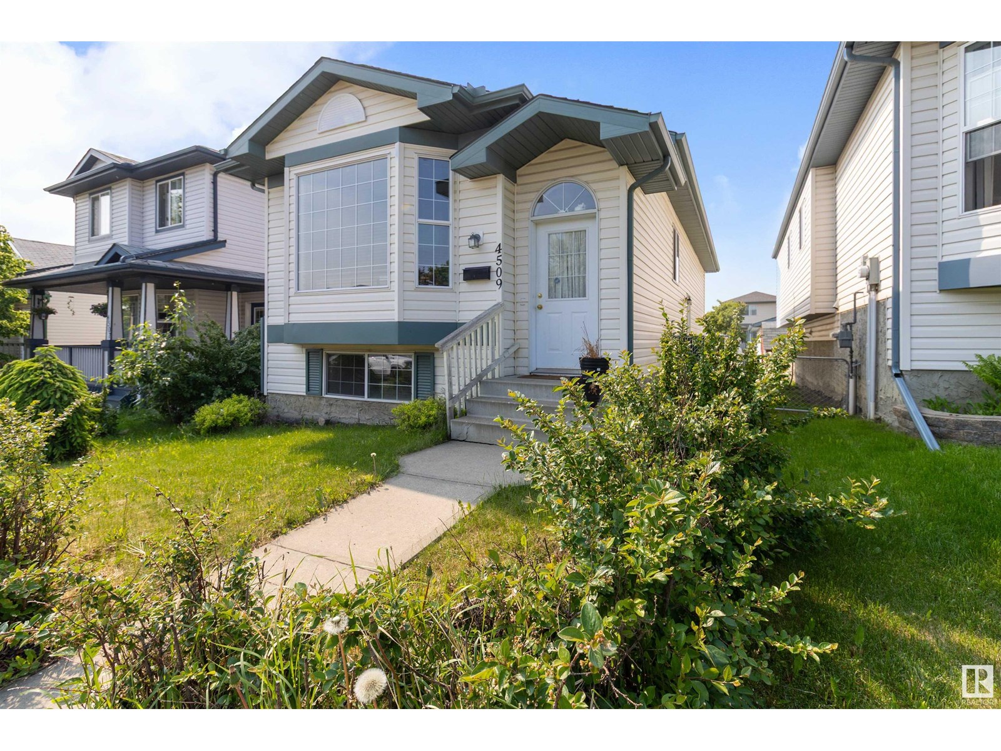50517 Range Road 73
Rural Brazeau County, Alberta
Welcome to your serene country retreat! This updated 1998 3 bedroom, 2 bathroom, modular home on 5 acres blends modern comfort with rustic charm. Ideal for families, hobby farmers or anyone wanting space to breathe. Step inside to find new flooring, large windows and a bright open layout filled with natural light. The addition features a wood burning stove, while a gas fireplace adds warmth and ambiance to the main living space. The kitchen and dining area flow seamlessly onto a west facing deck, perfect for soaking up sunsets or entertaining, while the huge covered porch on the back is a nice place to drink a morning coffee or have shade in the afternoon and provides that privacy you crave. The spacious primary suite includes an ensuite with relaxing soaker tub and accessibillity is top of mind with an access ramp and barrier free shower in the second bathroom. Outside, head out to the fenced yard with new barn-ideal for a few animals, storage or workshop. Rural living with room to grow. Don't miss out! (id:61585)
RE/MAX Vision Realty
51405 Rge Road 10
Rural Parkland County, Alberta
Rare Opportunity – 54 Fenced Acres Just 8 Minutes South of Stony Plain! This private oasis sits on a paved bus route, offering peaceful country living within easy reach of Stony Plain, Spruce Grove, Edmonton & Devon. Windy days? Not here—the mature trees provide a calm, sheltered yardsite. , the property features an insulated 24x36 triple garage, an extra-deep 24x40 double garage, a 48x72 steel-framed shop/livestock facility with concrete foundation plus two open-sided pole sheds (16x39 & 32x32). Pens, paddocks, and fields are well-fenced, with approx 15–20 acres currently in hay and more open space available. The air conditioned 4 level split offers 3 bedrooms up with a 4-piece bath, an open-beam living room with abundant natural light, spacious kitchen, and deck access from the dining room. The third level includes a 4th bedroom, large rec room with wood fireplace, and rough-in for a large future bathroom. The basement hosts another rec area, laundry/mechanical room, and cold storage. (id:61585)
RE/MAX Preferred Choice
1214 163 Street Sw
Edmonton, Alberta
Beautiful duplex in Glenridding Heights offering over 2,300 sqft of total living space. The main floor features a bedroom, 9 ft ceilings, a cozy fireplace, and a stylish kitchen with full-height cabinets, plus cabinetry in the washroom. Upstairs includes laundry, three spacious bedrooms, and a luxurious ensuite with a double sink vanity and premium shower system. The basement is developed with 9 ft ceilings, as a large open living space. Enjoy beautiful landscaping with blooming flowers, trees, and shrubs, plus a double detached garage. Close to Currents of Windermere, Schools, parks, transit, and amenities. (id:61585)
Exp Realty
#202 7327 118 St Nw
Edmonton, Alberta
Tucked away in the heart of Belgravia, one of Edmonton’s most prestigious and charming communities, this beautifully appointed 2-bed, 2-bath condo in Stratford offers refined living with an unbeatable view. Overlooking a tranquil west-facing park, the spacious covered patio invites morning coffee or peaceful evenings. Just steps from river valley trails, 4 blocks from the LRT station, and walking distance to the U of A campus, hospital, and Cross Cancer Institute—this location is truly unmatched. Inside, a generous foyer leads to a large in-suite laundry/storage room. The open-concept kitchen and dining area is ideal for entertaining, flowing into the sun-filled great room with a cozy fireplace and picture windows. The expansive primary suite features a walk-in closet and spa-inspired ensuite with a jetted tub and separate shower. The second bedroom is also generously sized. Additional highlights include tandem underground parking, car wash bay, private storage, fitness center & social room. (id:61585)
Exp Realty
20641 97a Av Nw
Edmonton, Alberta
Welcome to this beautifully upgraded 2-storey home in the sought-after community of Stewart Greens! Featuring over 2,450 sq. ft. of above-grade living space, this home offers 4 bedrooms upstairs, including a spacious bonus room and 2 full baths. The main floor boasts an open-concept layout with a large extended kitchen, quartz countertops throughout, and modern finishes. Enjoy summer in the landscaped backyard with a full-width deck. The fully finished basement includes 2 additional bedrooms, a full bathroom, a cozy fireplace, and a second kitchen—ideal for extended family or guests. Other highlights include central A/C, double attached garage, and proximity to parks, schools, golf, and shopping. A perfect home for large or growing families! (id:61585)
Exp Realty
8604 217 St Nw
Edmonton, Alberta
Gorgeous one-of-a-kind home—truly better than new and designed with care from the ground up, this is no cookie-cutter build. Freshly painted with a newly finished basement, it features high-end finishes including vinyl plank upstairs and down, hardwood on the main, and ceramic tile in the expansive foyer. The layout is thoughtfully planned with large bedrooms ideal for kids and a stunning vaulted-ceiling family room flooded with natural light from windows wrapping around the home, with perfect east-west exposure. The kitchen is both functional and stylish with modern cabinets extended to the ceiling, thick granite counters + a brand new kitchen faucet, while the living area centers around a cozy gas fireplace on a striking feature wall. Situated on a generous corner lot, the backyard is a private oasis with trees, & the front yard is landscaped with perennial lilies. A huge deck with a premium gazebo, central A/C, two HRVs, + a location just steps to trails, ponds & shops make this home truly exceptional. (id:61585)
Andrijana Realty Group
#61 53217 Rge Road 263
Rural Parkland County, Alberta
Tucked into the quiet community of Lake Ridge Estates, this elegant custom bungalow offers over 4400 Sq. Ft. of living space, backing onto Lois Hole Centennial Park with unmatched privacy and peaceful natural views. A welcoming layout features soaring ceilings, expansive windows, and an open-concept kitchen with granite counters, built-in wall oven and stainless appliances. The spacious primary suite offers deck access, a large walk-in closet, and a serene ensuite. A front den, located beside a full bath, provides the perfect option for guests or a 5th bedroom. The walkout basement is made for entertaining, complete with a rec room, pool table, fireplace, wet bar, theatre room, 3 additional bedrooms, and a full bath. The beautifully landscaped yard includes a koi pond and a covered deck ideal for quiet mornings or evening gatherings. Additional features include a triple heated garage, in-floor heat in basement and garage, a new furnace, newer AC, and Starlink high-speed internet equipment. (id:61585)
The Agency North Central Alberta
4313 44 Av
Bonnyville Town, Alberta
This home needs some TLC, but has a double car detached garage, and a massive fenced back yard, [with the lot being a huge 1302sq meters (14,014 sq ft.!)]. The garage is also oversized, at about 700 sq ft. [The typical double car garage is maybe 20' x 22', or a little over 400sq ft.]. There is also a large deck off the back of the house, with plenty of room for entertaining friends or family while having a BBQ. The main bath upstairs is also oversized, at 13' long by 5' wide! There are 3 bedrooms upstairs, and another bedroom and 3/4 bath downstairs. The home has a living room off the front entry, with an electric fireplace, and a wood stove downstairs in the family room. There is plenty of space for a growing family and with the fenced back yard, lots of room for pets or children to play. The home is also in a partial crescent, with very low traffic flow. (id:61585)
RE/MAX Platinum Realty
#307 10134 100 St Nw
Edmonton, Alberta
Charming Studio Loft in the Iconic McLeod Building – LOCATION, LOCATION, LOCATION! Own a piece of Edmonton’s history with this one-of-a-kind corner loft in the iconic McLeod Building – one of only three buildings in the city showcasing authentic Chicago-style architecture. Located in the heart of downtown, this character-filled unit puts you steps away from everything: top-rated restaurants, boutique shopping, the Art Gallery, Citadel Theatre, and the LRT for easy commuting. Inside, this vibrant and cozy space welcomes you with 10 Ft ceilings, 7 Ft tall Chicago-style windows that fill the unit with gorgeous natural light, and sound-cushioned walls for extra comfort and peace in the heart of it all. This unit also features in-suite laundry, and with ALL utilities included in the condo fees of $685 (power, heat & water) it truly offers worry-free urban living. Don’t miss your chance to live in a building that’s both architecturally iconic and historically rich! (id:61585)
Century 21 Smart Realty
#250 59536 Range Road 132a Ne
Rural Smoky Lake County, Alberta
Welcome to your dream retreat, a rare opportunity to own a piece of paradise nestled in the heart of the countryside, just steps from the tranquil shores of Bonnie Lake. This year-round charming property offers the perfect blend of rustic elegance & modern comfort, making it ideal for those craving peace, privacy & a deeper connection with nature. Inside, you’ll find a thoughtfully designed layout featuring 2 cozy bedrooms, 2 versatile flex rooms perfect for an office, GUESTS' SUITE, or creative space, and 1½ baths. The inviting wood-burning fireplace sets the tone for warm, relaxing evenings, while the open-to-below railings add architectural interest and a sense of spaciousness. Upgrades include newer furnace, hot water tank and asphalt singles. Step outside onto the expansive deck, surrounded by mature trees, privacy & a serene backdrop for morning coffee or evening entertaining. The surrounding resort community enhances your lifestyle with access to community beach and boat launch & golf course.. (id:61585)
Exp Realty
4409 37 St
Beaumont, Alberta
Located in one of Beaumont’s most desirable communities, this stunning home offers 1642 sq ft of stylish living space. Just steps from top-rated schools, parks, and playgrounds, it’s perfect for families. Inside, you'll find upgraded finishes throughout, including quartz countertops, luxury vinyl plank flooring, and custom cabinetry. The main level features a bright open-concept layout with a spacious living area, modern kitchen, and a versatile den—ideal for a home office or study. Upstairs, enjoy three generously sized bedrooms, including a beautiful primary suite with walk-in closet and a 4-piece ensuite. With 2.5 bathrooms and thoughtful design throughout, this home combines comfort, elegance, and convenience in an unbeatable location. Potential for legal suite in basement. (id:61585)
Real Broker
5805 Edworthy Cv Nw
Edmonton, Alberta
Discover your dream home in the family-friendly community of Edgemont! This expansive property with almost 2,600 square feet of living space, featuring a fully finished basement that adds remarkable value. With four spacious bedrooms and a bonus room upstairs, there's plenty of room for everyone. The basement shines with two additional bedrooms, a full bathroom, and a recreational space perfect for entertaining or family fun, along with ample storage under the stairs. Step outside to a beautifully landscaped yard, complete with a large deck and a gas hookup for your BBQ, ideal for summer gatherings. The main floor also includes a den for quiet work or study, plus a convenient laundry area. Located on a quiet crescent, this home is perfect for families, offering ample space for street hockey and biking right at your doorstep. Don’t miss the chance to call this magnificent home yours! (id:61585)
Liv Real Estate
514 Geissinger Lo Nw
Edmonton, Alberta
Welcome Home! Step inside through the inviting veranda to discover thoughtful updates & modern elegance. Start in your living room, bathed in natural light, creating the perfect ambiance for entertaining or relaxing evenings. The kitchen, renovated in 2025, showcases custom cabinetry, quartz countertops, brand new sleek appliances & tiled floors. Adjacent lies a spacious dining area w/garden door leading to the back deck, ideal for outdoor coffee breaks. Upstairs, the home features 3 bdrms, including a primary w/walk-in closet & 4-pc bath also renovated in 2025. The fully finished basement enhances the living space with a cozy family room, versatile flex room, 3-pc bath & ample storage. Low maintenance yard includes a natural gas BBQ connection & direct access, over stamped concrete, to the impressive 20x28 heated oversized dbl dtt garage. New exterior doors, paint throughout, 50yr shingles, too many items to list…with all renos done by professionals it gives you a turn-key, move-in ready peace-of-mind. (id:61585)
RE/MAX Excellence
1356 Enright Landing Ld Nw
Edmonton, Alberta
Welcome to your dream home! This stunning 2-storey residence, built in 2020, offers modern luxury and serene outdoor living. Nestled on a quiet street, the backyard is a gardener's paradise, featuring a greenhouse and raised gardening beds, perfect for cultivating your favorite plants. Enjoy picturesque views of the forested pathway leading to the Wedgewood ravine, ideal for nature walks. The fully finished basement adds valuable space, complete with a cozy bedroom, full bathroom, gym area, and open entertainment space. Inside, air conditioning ensures year-round comfort. The spacious kitchen boasts a huge island and extra-large pantry, while the elegant butler pantry can serve as a coffee bar for morning coffees on the deck overlooking your backyard oasis. Upstairs, discover three inviting bedrooms and a versatile bonus room with custom built-in desks. The primary suite, located at the back, faces the forest, providing privacy and tranquility. Some of the pictures have been virtually staged. (id:61585)
Liv Real Estate
23 Sable Cr
St. Albert, Alberta
Beautiful 2,054 sq. ft. two-storey home on a quiet crescent with a large private pie-shaped yard. Open-concept main floor with Great Room, kitchen (Caesarstone countertops, wood cabinets), dining area, powder room, gas fireplace, and custom rear entry bench. Upstairs: 3 bedrooms, bonus room, full laundry with custom cabinets, 4-piece bath, and primary suite with walk-in closet and ensuite. Hardwood laminate on main, carpet up. Enjoy the 12' x 12' deck, stone-accented garage, vinyl siding, insulated double garage, framed basement, high-efficiency furnace, and New Home Warranty (1-2- 3 - 5 - 10 years). Neutral finishes. Move-in ready, close to amenities. (id:61585)
RE/MAX Professionals
2216 160 St Sw
Edmonton, Alberta
Welcome to your dream home in the desirable Glenridding Ravines! This stunning 2-storey home boasts luxurious upgrades throughout. Step into the heart of the home with a beautifully designed kitchen, extended cabinets, oversized refrigerator and large island. The primary suite is truly a retreat, featuring beautiful lighting, an eye-catching feature wall, and enjoy the closet organizer done by California Closets. You'll find beautifully designed backyard landscaping, perfect for entertaining or relaxing. The fully finished basement adds significant living space, complete with an extra bedroom, bathroom and recreational area. The interior has been freshly painted, radiating warmth and elegance. Don't miss out on the opportunity to make this exquisite home your own. (id:61585)
Liv Real Estate
#15 1636 Kerr Rd Nw
Edmonton, Alberta
Welcome to this Amazing 2-bedroom, 3-bathroom townhouse located in the sought-after Griesbach community of Edmonton. This stylish and well-maintained home offers the perfect blend of comfort and convenience. Upon entering, you'll be greeted by a spacious open-concept living area featuring gleaming hardwood floors and abundant natural light. The modern kitchen is a chef’s delight with quartz island & countertops, stainless steel appliances, and ample cabinet space. The adjacent dining area is perfect for both casual meals and entertaining guests. Upstairs, the generous Primary bedroom provides a serene retreat with a large closet. The second bedroom is versatile, ideal for a guest room or office. Both bedrooms offer plenty of natural light and comfort, a centrally located 4 pc bath and upstairs laundry completes the upper level. Additional highlights include a cozy finished basement that can be used as a family room or extra living space. This home is a must see today ! (id:61585)
RE/MAX Excellence
#17 11115 27 Av Nw
Edmonton, Alberta
Keep your cool this summer in this air conditioned, freshly painted, professionally cleaned and beautifully renovated townhome with newer Ikea Lidingo kitchen. Gorgeous hardwood floors in the living, dining and hallway areas. Both bathrooms were renovated too and look great! Bright living room features a wood burning fireplace. Both the kitchen dinette and separate dining room overlook the peaceful and private fenced back yard. Upstairs the huge primary bedroom with wall to wall closet has shelving too for all your wardrobe and accessories. Two more good-sized bedrooms and a modern 4 piece bath plus linen closet complete the upper level. Partly finished basement has a fun games area and spacious family room for relaxing with friends and family. The utility/storage/laundry room has lots of space for all your seasonal belongings, hobbies and crafts. Two assigned stalls right outside your front door! Century Park LRT station walkway to overpass is out the back gate. (19 min. U of A) Shopping plazas close! (id:61585)
RE/MAX Excellence
23a Sable Cr
St. Albert, Alberta
This stylish two-storey home blends comfort and function with thoughtful design. The main floor offers an open-concept great room with a gas fireplace, a spacious kitchen with granite counters, wood cabinets, a walk-in pantry, and direct access to a large backyard deck. A mudroom connects to the insulated, drywalled double garage, and main-floor laundry adds convenience. Upstairs, you'll find three bedrooms, a four-piece bathroom, and a bright bonus room ideal for movie nights or a play area. The primary suite features a walk-in closet and private ensuite with soaker tub and separate shower. Finishes include custom maple railings, brushed nickel fixtures, white doors and trim, neutral paint, hardwood laminate flooring, and plush carpet. The basement is framed and insulated, ready for your finishing touch. Close to all amenities. New Home Warranty (1-2- 3 - 5 - 10 years). (id:61585)
RE/MAX Professionals
#22 3466 Keswick Bv Sw
Edmonton, Alberta
Introducing Lot #22, one of the largest and most private estate lots at The Banks in Hendriks Point, Keswick on the River. This 13,584 sqft lot features a 72' building pocket and is situated on a quiet street, backing onto a natural reserve and within walking distance to the North Saskatchewan River. The Banks at Keswick is an exclusive community known for its high architectural standards, ensuring quality and elegance. This lot is located outside the main gates and is fully fenced, with the option to build a private gate to the property. It offers a quick commute to amenities such as golf courses, walking trails, parks, skiing, schools, restaurants, and shopping. The Edmonton International Airport is just a 20-minute drive away. Building plans specifically designed for this lot are available for purchase. Embrace the opportunity to create your dream home in this prestigious and serene location. (id:61585)
Century 21 Masters
#19 54104 Rr 35
Rural Lac Ste. Anne County, Alberta
Very private 3.23 ac. acreage located south west of Alberta Beach in Johnson Park subdivision. The property is serviced with power, natural gas, has drilled well and septic tank discharging in the field. 650 Sq ft home,open concept style with 1 bedroom, full bathroom and reverse osmosis water system. All appliances present. The existing furniture can stay if required. Newer shingles on all buildings. Single detached garage, storage shed and sunroom. 2 sea-cans 40' x 8' with 13 ft wide covered workshop space in-between heated with wood stove . Land is mostly treed with some cleared area. 1 1/2 miles south of paved Highway 633, 5 min to Alberta Beach and only 40 min to Edmonton. Reserve park area to the west and farmer's land to the north meaning only 1 neighbor hidden beyond hill to the east. Johnson Park subdivision is located 1 km south of intersection of Range Road 35 and Township Road 542. (id:61585)
RE/MAX Elite
#42 10909 106 St Nw
Edmonton, Alberta
INVESTOR ALERT! This is a prime opportunity for an investor looking for a TURNKEY well RENOVATED property NEXT TO Downtown, Royal Alexandra Hospital, Macewan University and much more. As you enter, you have a very large living space separated from the kitchen and dining room. Upstairs you have cozy bonus room and 2 more bedrooms! Basement is unfinished but currently being used as another bedroom. Property is already tenanted with a very kind and high quality tenant. Newer LVP floors, and carpet throughout the home! Very well maintained, parking stall right outside the property and walking distance to many amenities such as parks and schools. (id:61585)
Exp Realty
#302 10615 110 St Nw
Edmonton, Alberta
Enjoy downtown living at its best in this beautifully renovated 1-bedroom apartment. Move-in ready with a brand-new kitchen featuring a quartz countertop and a durable Silgranit sink, complemented by sleek stainless steel appliances. The east-facing layout fills the space with natural light, and the private balcony offers additional outdoor space. Just a short stroll from MacEwan University, Rogers Place, shopping, dining, and LRT access, this home offers the perfect blend of comfort and convenience. Ideal for first-time buyers, students, or investors seeking a solid rental opportunity in a high-demand location. With affordable condo fees of only $378.66 per month, this property combines style and value. Don’t miss your chance to own a stylish and budget-friendly home in the heart of Edmonton. (id:61585)
Century 21 Smart Realty
4509 150 Av Nw
Edmonton, Alberta
This 1,100 sq ft bi-level offers a bright and functional layout that’s perfect for a growing family. As you walk upstairs, you're welcomed into a sun-filled living room with a large front window. The living room flows into a bright kitchen and dining area—an ideal setup for daily living and gatherings. Down the hall are three good-sized bedrooms and a 4-piece bathroom. The lower level features a spacious family room—perfect for movie nights, a games area, or play space. You'll also find two more bedrooms, a second full bathroom, two storage areas, and laundry. Outside, a large deck makes entertaining a breeze, and the low-maintenance, fully fenced yard includes a storage shed. Located within walking distance to parks and with easy access to major routes, getting around the city is a breeze from this family-friendly neighbourhood. (id:61585)
Royal LePage Prestige Realty











