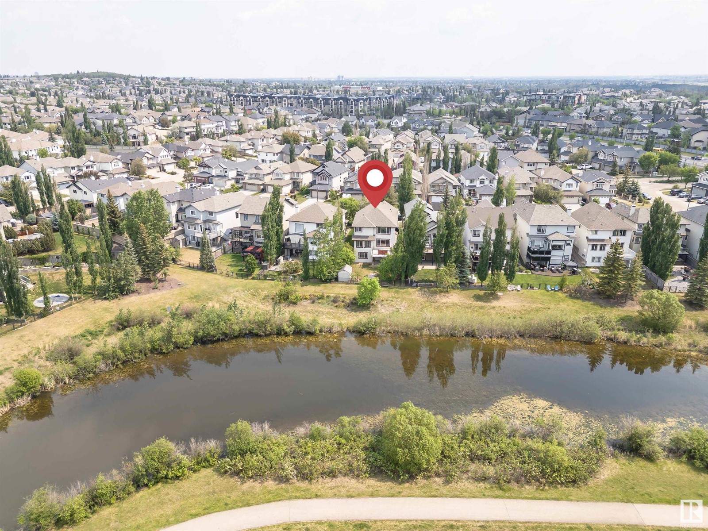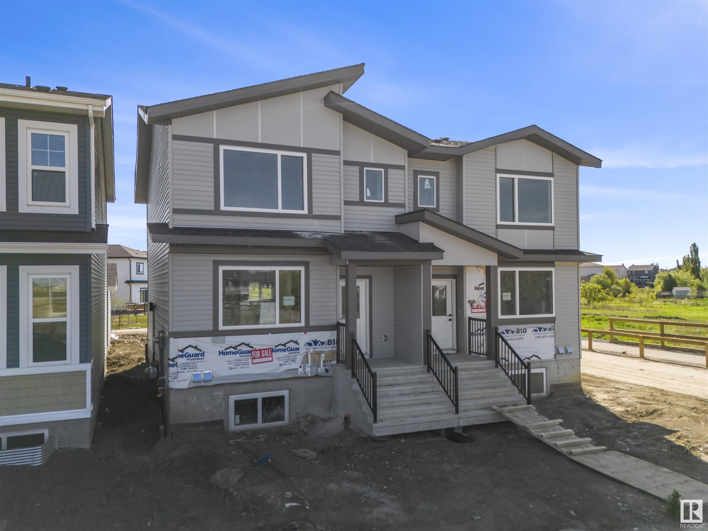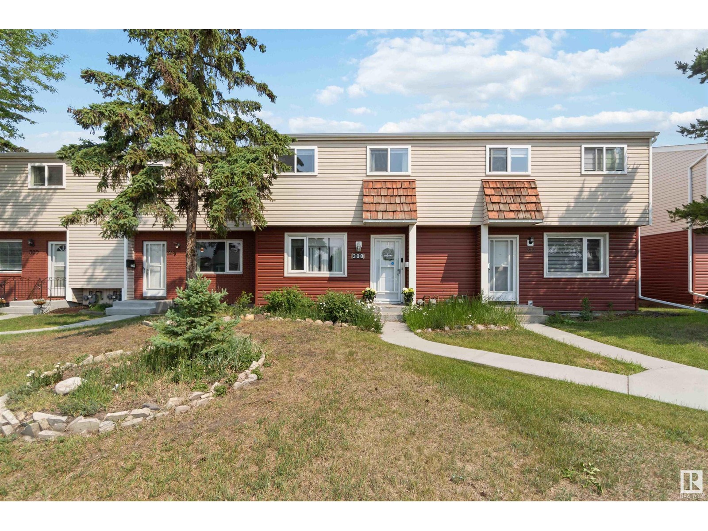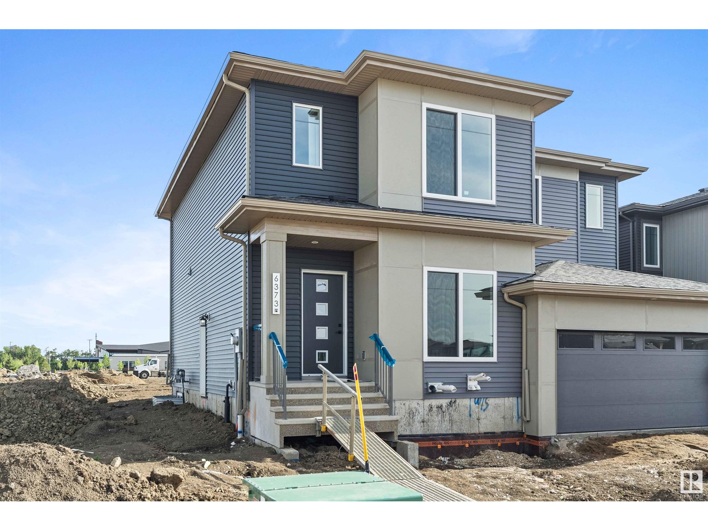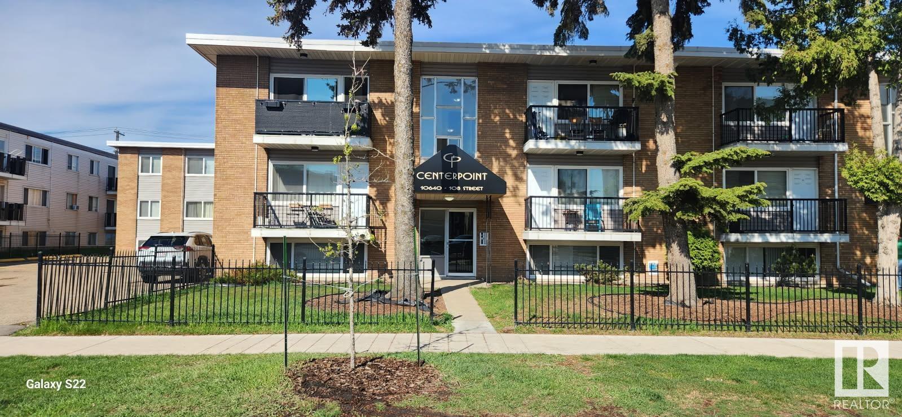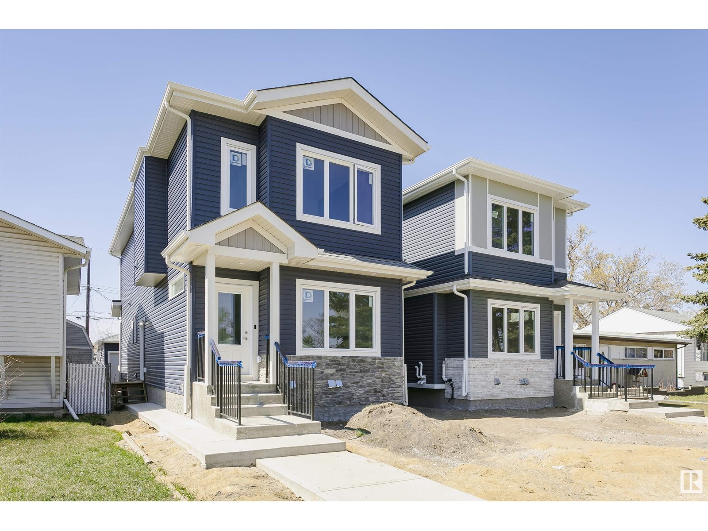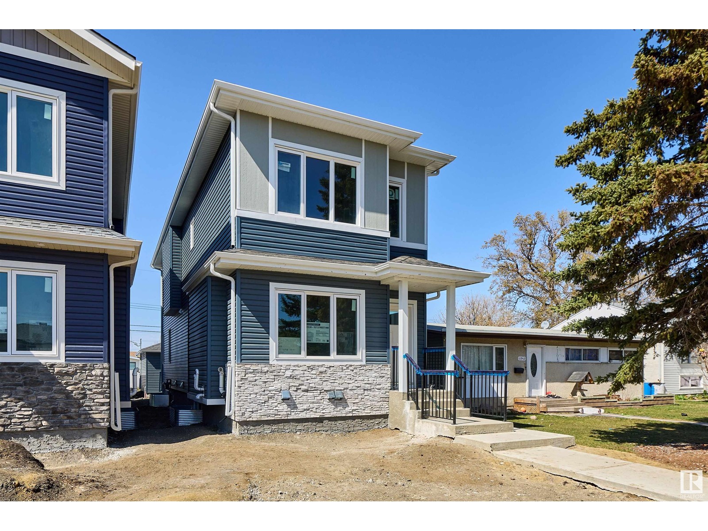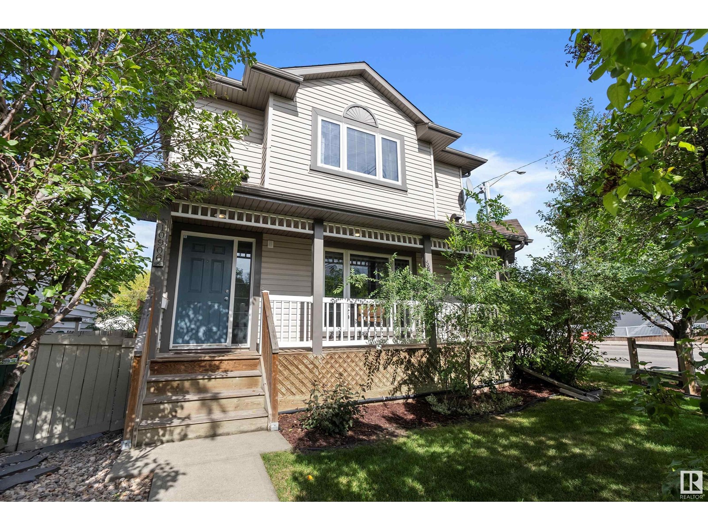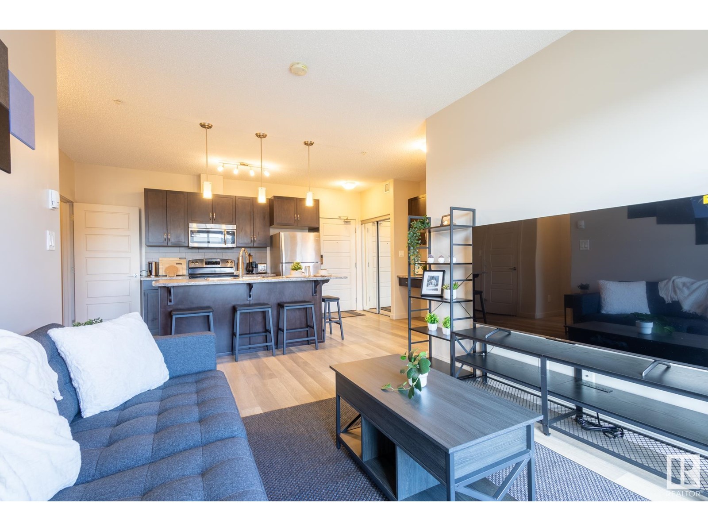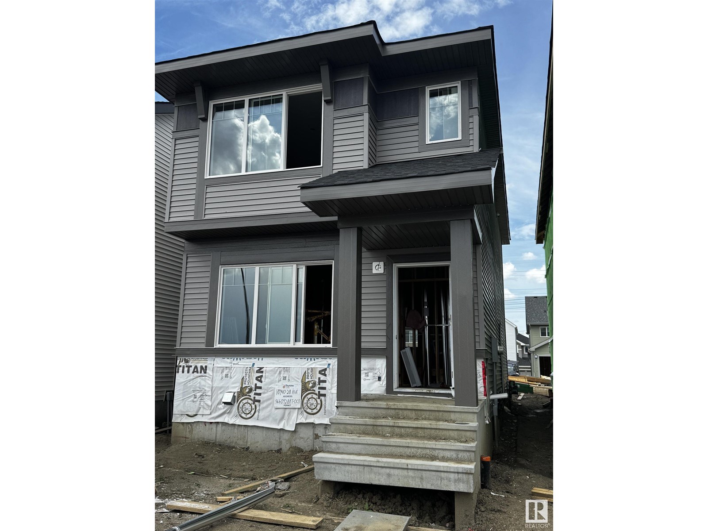#408 1506 Tamarack Bv Nw
Edmonton, Alberta
Welcome to this bright and modern 2-bedroom, 2-bathroom top-floor condo in Tamarack! This unit features vaulted ceilings, oversized windows, and 7” wide vinyl plank flooring with an acoustic underlay throughout. The open-concept kitchen includes quartz countertops, full-height tile backsplash, and a stainless steel Whirlpool appliance package. The spacious island comes with a flush eating ledge, perfect for entertaining. The primary bedroom offers a walk-in closet and ensuite bathroom with stylish Moen chrome fixtures and a deep tub/shower combo. You'll also find a stacked washer and dryer, fire sprinkler system, and pre-wired smart cable/data outlets for added convenience. Step out onto your covered balcony or enjoy building amenities like a rooftop patio, fenced pet park, community garden, and underground heated parking. The building is secured with fob access and offers visitor parking and elevators. Located just steps from shopping, schools, public transit, and major roadways—everything you need is (id:61585)
Exp Realty
7363 Singer Wy Nw
Edmonton, Alberta
This newly renovated 2-storey home in the South Terwillegar community boasts 3210 sq. ft. of total living space, featuring 4 bedrooms, 3.5 baths, a walkout basement and double attached garage. The kitchen boasts BOSCH built in Gas cooktop, KitchenAid built in appliances, and Fotile hood fan. Quartz countertops with both sides waterfalls on the center island. Main floor patio goes to a large rear deck overlooking the green space and pond. A large den and a 2-pc bath complete the main floor. Upstairs, you'll find a bonus room, 3 spacious bedrooms and a 4-pc shared bath, with the primary bedroom featuring a walk-in closet and a 4-pc ensuite. The fully developed walkout basement adds extra living space, features a family room with wetbar, a bedroom, and an additional 4-pc bathroom. New Furnace (2025) and new washer/dryer (main floor). Enjoy access to parks, Nellie Carlson School (K9), shopping, and public transportation. Quick access to the Henday. (id:61585)
Century 21 Masters
201 Deer Valley Dr
Leduc, Alberta
Welcome to this stylish and functional half duplex located in the highly sought-after community of Deer Valley, Leduc! This home features 4 bedrooms, 3 full bathrooms, and a separate side entrance offering potential for a future legal suite—ideal for multi-generational living or investment income. The main floor boasts a modern open-concept kitchen with stainless steel appliances, pantry, and a bright, spacious living area. A main-floor bedroom and full bath provide extra versatility for guests or home office needs. Upstairs includes 3 generously sized bedrooms, a full main bath, a private primary suite, and an upper-level laundry room for added convenience. Complete with a single attached garage, full driveway, and a backyard ready for your finishing touches. Steps from schools, parks, walking trails, and amenities, with quick access to Hwy 2 and the Edmonton International Airport—this is an ideal home in a growing family-friendly community! (id:61585)
Royal LePage Arteam Realty
203 Deer Valley Dr
Leduc, Alberta
Welcome to this beautifully designed half duplex in the desirable community of Deer Valley, Leduc! This home offers 4 bedrooms, 3 full bathrooms, and a separate side entrance with future legal suite potential—perfect for extended family or investors. The main floor features an open-concept layout with a modern kitchen, stainless steel appliances, pantry, and a bright living area. A rare main-floor bedroom and full bathroom provide added flexibility. Upstairs you'll find 3 more spacious bedrooms, including the primary suite, as well as a convenient upper-floor laundry room. Enjoy the added value of a single attached garage, full driveway, and a landscaped backyard ready for your personal touch. Located close to schools, shopping, playgrounds, walking trails, and with easy access to Hwy 2 and Edmonton International Airport. A great opportunity in one of Leduc’s most family-friendly neighbourhoods (id:61585)
Royal LePage Arteam Realty
308 Hermitage Rd Nw
Edmonton, Alberta
FULLY RENOVATED! Welcome to 308 Hermitage Road – a beautiful 4 bed, 2 bath townhome in northeast Edmonton! This move-in-ready unit features stunning upgrades including granite counters, upgraded dark cabinetry, tiled backsplash, stainless steel appliances, and beautiful laminate flooring throughout. New carpet enhances the stairs, and both bathrooms showcase elegant tile work—enjoy a large soaker tub upstairs and a stylish stand-up shower in the fully finished basement, which also includes a bedroom and ensuite. Fresh paint throughout adds a modern touch. The high-efficiency furnace (approx. 8 years old) and HWT (approx. 10 years old) are in great shape. Step outside to a concrete patio and a charming fenced yard—perfect for relaxing or entertaining. Located near schools, parks, walking trails, and shopping, with quick access to Victoria Trail, Yellowhead Trail, and the Anthony Henday for easy commuting. All this home needs is YOU! (id:61585)
Exp Realty
#18 1730 Leger Gate Ga Nw
Edmonton, Alberta
Welcome to Westhill on Whitemud Oaks! This well maintained turn key 2-storey half-duplex condo offers comfort, convenience and a prime location with easy access to transit, schools, rec centre, and all major amenities. The open-concept main floor features a spacious kitchen with maple cabinetry, tile backsplash and an island with eating bar, plus a dining area & cozy living room with a corner gas fireplace. A 2pc bath and access to the attached single garage add everyday ease. Sliding patio doors lead to a fenced backyard with a deck for your own private retreat. Upstairs, you'll find 3 generous bedrooms, including a bright primary suite with a 3pc ensuite, plus a 4pc family bath. The fully developed basement adds extra flexibility with a large rec room, additional full bath and plenty of storage. Stylish, functional & well-located - this home has it all! (id:61585)
Century 21 Masters
6373 King Wd Sw
Edmonton, Alberta
Brand new custom-built home by Art Homes in the heart of Keswick with LEGAL basement suite - ideal mortgage helper or investment opportunity! This stunning property offers 6 spacious bedrooms and 4 full bathrooms, including a main floor bedroom with full bath perfect for guests or multi-generational living. LEGAL basement suite features its own kitchen, laundry & separate entrance - ready to generate rental income immediately. Thoughtfully designed with tons of upgrades, large windows, and a modern open-concept layout that floods the home with natural light. This is the perfect blend of style, functionality, and investment potential - all under $575K. Don't miss your chance to own in one of Edmonton's fastest-growing neighbourhoods! (id:61585)
Exp Realty
3532 Keswick Bv Sw
Edmonton, Alberta
Welcome to this stunning custom-built 2-storey by Hillview Master Builder in prestigious Keswick on the River. This 2,862 sq ft plus 1358 sf basement home backs onto a tranquil park and offers 5 bedrooms, including one with an ensuite on the main floor, and a fully finished basement for added living space. Enjoy 10’ ceilings, an open-concept great room with a feature fireplace, and a chef’s kitchen with high-end finishes and a large island. The upper level features a spacious bonus room, luxurious primary suite with spa-inspired ensuite, and two additional bedrooms. Thoughtfully upgraded throughout with elegant details, this home combines style, comfort, and function. Situated on one of the community’s most desirable boulevards, with quick access to trails, schools, and amenities—this is refined living in one of Edmonton’s top neighbourhoods. (id:61585)
Century 21 Masters
10725 132 St Nw
Edmonton, Alberta
Stunning new infill in Westmount featuring a 2-bedroom legal basement suite! This modern 2-storey home offers just under 2,000 sq ft above grade with a bright open layout. The main floor features a spacious living area, custom kitchen with two-tone cabinetry and stylish tile backsplash, a full bathroom, and a flex room perfect for a home office or guest bedroom. Upstairs you'll find 3 generous bedrooms, including a primary suite with walk-in closet and dual vanity ensuite, plus upper laundry and an additional full bath. The basement has a fully finished 2-bedroom legal suite with separate entrance—ideal for rental income or extended family. Complete with a detach double garage! Located just steps from Westmount Off-Leash Park, minutes to downtown, 124 Street shops, top-rated schools, and more. A perfect blend of luxury and investment opportunity in one of Edmonton’s most sought-after neighbourhoods! (id:61585)
Liv Real Estate
#3 10640 108 St Nw
Edmonton, Alberta
Central McDougall 1 bedroom, 1 bathroom, condo that is priced to sell. Just a short walk to Grant MacEwan University and walking distance to the Ice District area. This is a great property for the first time buyer or the investor. This first floor unit is currently in a rental pool generating an income of $1,000 a month rent an excellent tenant on a month to month lease. This condo has large windows that allows lots of natural light, nice open white kitchen cabinetry plus 2 appliances. This unit can continue in the rental pool or be transferred to a self managed property and possession is immediate or become a vacant property for you to move in. The tenant would like to stay. If not this will be a 90 day possession. Close to restaurants, shopping, a few blocks off Jasper, transit, and comes with one assigned parking stall. It has low condo fees with excellent management and strong condo docs. (id:61585)
RE/MAX River City
631 Howatt Dr Sw
Edmonton, Alberta
Luxurious custom built 2 story home in the prestigious community of Jagare Ridge. WALKOUT BSMT! backing on the Natural Reserve. Great curb appeal w/ stucco/stone exterior & professional landscaping. Crafted by Carriage Custom Homes. Blends luxury, functionality & warmth. Main floor features a spacious foyer w/ 19’ ceiling, Gorgeous spiral staircase, hardwood floors, MAIN FLOOR PRIMARY BEDROOM, 4 piece ensuite, and two piece powder room, Family room, form Living & dining room. Chef’s kitchen w/ lots of cabinets, lrg center island, highend KitchenAid appliances. Upstairs has a bonus rm, laundry & primary suite has a 5 pc luxurious ensuite leading to a pvt balcony. TWO more bdrms w/ 4 pc ensuite bath. Upstairs. including a 2nd primary suite. Walkout unspoiled Basement is waiting for your personal touch. Backyard is professionally landscaped w/ a covered deck/patio with double sided fireplace, – perfect for summer gathering. Side entrance to the basement through an extra wide triple attached garage. (id:61585)
Homes & Gardens Real Estate Limited
16207 34 Av Sw Sw
Edmonton, Alberta
Where Elegant Design Meets Exceptional Functionality Welcome to this 2,422 sq. ft. luxury home in Glenridding Ravine—an impressive residence backing onto green space on a premium corner lot. From the heated triple attached garage to the soaring 19’ ceilings and sun-filled open-concept layout, every detail has been carefully curated. The chef’s dream kitchen features granite counters, ceiling-high cabinetry, walk-in pantry, and a fully equipped spice kitchen. A main-floor den/bedroom is perfect for guests or multigenerational living. Upstairs, find a bonus room, laundry, and 4 generous bedrooms—including two master suites, each with ensuites and walk-in closets. One suite opens to a private balcony with tranquil ravine views. The fully finished basement in-law suite offers a separate entrance, second kitchen, 2 bedrooms, and ample living space. Enjoy a large deck, landscaped pie-shaped yard, and quick access to schools, trails, ponds, and amenities—this is refined family living at its finest. (id:61585)
RE/MAX Excellence
119 Brickyard Dr
Stony Plain, Alberta
Welcome to this charming single-family lane home in The Brickyard, Stony Plain build by Attesa Homes! Upon entering, you'll be captivated by the elegant design and thoughtful layout. The main floor features an open-concept living space, including a beautiful kitchen with quartz countertops and luxury vinyl flooring. Upstairs, the primary suite offers a spacious walk-in closet, and a luxurious ensuite with a double sink vanity. Two additional bedrooms, a full bathroom, and a versatile bonus room complete the upper level. The highlight of this home is its convenient location, just steps away from a K-9 school and a future recreation centre. Don’t miss out on the opportunity to own this exquisite new home in The Brickyard! OPTION TO ADD A DETACHED GARAGE! (id:61585)
Real Broker
10936 157 St Nw Nw
Edmonton, Alberta
Discover modern living in this 1,900 sq ft infill home in the vibrant Mayfield neighbourhood! Designed for style and functionality, the open-concept main floor features spacious living and dining areas, a sleek kitchen with an island, and plenty of natural light. Upstairs, you’ll find three generous bedrooms, including a stunning primary suite complete with a walk-in closet and private ensuite. Downstairs, a fully finished legal basement suite offers an additional bedroom, its own island kitchen, separate laundry and private entrance. A double detached garage and good sized yard complete this perfect package. Enjoy being steps from parks, shopping, schools, and easy transit access. Whether you're looking for a stylish family home or an investment opportunity, this beautiful property checks all the boxes. Move-in ready! (id:61585)
Maxwell Devonshire Realty
10938 157 St Nw Nw
Edmonton, Alberta
Discover modern living in this 1,900 sq ft infill home in the vibrant Mayfield neighbourhood! Designed for style and functionality, the open-concept main floor features spacious living and dining areas, a sleek kitchen with an island, and plenty of natural light. Upstairs, you’ll find three generous bedrooms, including a stunning primary suite complete with a walk-in closet and private ensuite. Downstairs, a fully finished legal basement suite offers an additional bedroom, its own island kitchen, separate laundry and private entrance. A double detached garage and good sized yard complete this perfect package. Enjoy being steps from parks, shopping, schools, and easy transit access. Whether you're looking for a stylish family home or an investment opportunity, this beautiful property checks all the boxes. Move-in ready! (id:61585)
Maxwell Devonshire Realty
7726 174a Av Nw Nw
Edmonton, Alberta
Everything a family needs plus a side entrance for future basement suite development. Built by Welcome Homes, a reputable builder since 1977! This home comes with style and function, not your typical duplex. Open-to-below front entrance, double attached garage, 3 bedrooms, large bonus room and 2 and a half baths. Backing on a walking trail and park. Upgraded lighting package and electric fireplace with large mantel feature. Don't like clutter? This home comes with a large pantry, spacious bootroom, linen closet, broom closet, generous bedroom closets and a huge walk-in for the primary bedroom. Modern, crisp and clean. Welcome Home! (id:61585)
Maxwell Progressive
10906 72 Av Nw
Edmonton, Alberta
Welcome to this stunning multi-generational home in the heart of McKernan, surrounded by lush trees & conveniently located near everything you need! This home features 2 primary bdrms, ea w/ its own ensuites - 1 boasting a spacious W/I closet equipped w/ a closet organizer and B/I work station. The inviting main floor showcases elegant oak HW & ceramic tile, while cozy carpet adds warmth upstairs; where the laundry room is also found, making chores a breeze. The kitchen is a chef’s dream, featuring S/S appliances, honey shaker cabinets & functional U-shaped counter. Tucked around the corner, a convenient half bath. Enjoy relaxing in the mellow LR w/ large front windows overlooking a wrap-around deck, perfect for quaint patio sets & furniture. A gas F/P w/ mantle & B/I cabinets creates a focal point in this space. On hot days, A/C to the rescue. The separate 1 bdrm basement is perfect for guests/family, complete with its own kitchen, laundry, full bathroom, storage closet & entrance. A true south gem! (id:61585)
RE/MAX River City
#403 320 Ambleside Link Li Sw
Edmonton, Alberta
Investor alert or savvy home seeker, this one checks all the boxes! Whether you're looking for solid rental income or a truly turnkey, low-maintenance home, this property delivers. Immaculately maintained, welcome to this TOP-FLOOR, MOVE-IN READY gem located in the highly sought-after Ambleside. Enjoy the luxury of TWO HEATED UNDERGROUND CORNER PARKING STALLS, one oversized for larger vehicles and the other with an XL storage locker. Overlooking a beautifully manicured courtyard & not a parking lot, this bright and quiet unit offers both style and serenity. The building features a private gym, a rentable guest suite, and a social/recreation room. Step outside and you're just moments from everything: Cineplex Odeon, Wine & Beyond, groceries, home improvement stores, top-rated restaurants, & tranquil parks and trails. With quick access to Anthony Henday Drive, Terwillegar Drive, & Whitemud, plus nearby transit options, this location is unbeatable. Be Wowed! (id:61585)
The E Group Real Estate
9635 223 St Nw Nw
Edmonton, Alberta
Welcome to this beautiful and spacious 2-storey home located in the highly sought-after community of Secord! With over 2280 sq/feet of living space, this home offers a functional layout perfect for families. The open-concept main floor features a bright and airy living room, a large dining area, den and a gourmet kitchen with ample cabinetry and workspace. Built in 2021 by Pacesetter Homes this Mackenzie model home located on a quiet street in a family-friendly neighborhood Upstairs, you'll find a spacious primary bedroom with a 4-piece ensuite and walk-in closet, three additional bedrooms, a full 4-piece bathroom, upper floor laundry, and a large bonus room perfect for relaxing or entertaining. The basement is unfinished, providing ample storage or development potential to suit your needs. Separate entrance door to basement is perfect for future secondary suite development Enjoy outdoor living with a rear deck, and take advantage of a double attached garage for secure parking and additional storage (id:61585)
Exp Realty
#302 9707 106 St Nw
Edmonton, Alberta
GREAT VIEWS from this sunny SOUTHWEST CORNER UNIT in RIVER VISTA conveniently located with transportation at your doorstep, steps to the river valley trails and quick access to Downtown and the U of A. This open layout features 9' ceilings, luxury vinyl plank flooring and a gourmet kitchen with granite countertops, an eating bar, lots of cabinetry, pantry and stainless steel appliances. The primary suite offers double closets and a 3 piece ensuite bathroom with a walk-in shower. The second bedroom is next to the 4 piece bathroom. Storage in the unit and INSUITE LAUNDRY. UNDERGROUND TITLED PARKING UNIT 133, actual stall 65. A/C Building amenities on the top floor include an exercise room and a roof top patio and indoor and outdoor visitor parking. A great place to call home. (id:61585)
RE/MAX Real Estate
21703 84 Av Nw
Edmonton, Alberta
2015 BUILT 2 STOREY WITH 3 SPACIOUS BEDROOMS, 2.5 BATHROOMS, DOUBLE ATTACHED GARAGE IN ROSENTHAL.....STAINLESS APPLIANCES INCLUDE A SAMSUNG SMART FRIDGE WITH BUILT-IN MONITOR AND SPEAKER, ELECTRIC STOVE, BUILT-IN DISHWASHER, WASHER & DRYER, UPGRADED HOOD FAN......GRANITE KITCHEN COUNTER TOPS .... KITCHEN BACK SPLASH.....FRESHLY PAINTED DECK, FULLY FENCED AND BEAUTIFULLY LANDSCAPED....MAIN FLOOR LAUNDRY.......PRIMARY BEDROOM HAS A WALK-IN CLOSET AND A 4 PC. ENSUITE BATH.....2 ADDITIONAL BEDROOMS AND ANOTHER 4 PC BATH COMPLETES THE UPPER LEVEL... NO CARPET ON THE ENTIRE HOUSE, VINYL PLANK AND CERAMIC TILE FLOORING.....BONUS...SOLAR PANELS JUST GOT INSTALLED OVER A YEAR AND A HALF AGO WORTH OVER $18,000 GIVES REDUCED ELECTRICITY BILLS, INCREASED PROPERTY VALUE AND LESS ENVIRONMENTAL FOOTPRINT........GREAT LOCATION....CLOSE TO ANTHONY HENDAY, WHITEMUD FREEWAY, MAJOR SHOPPING (COSTCO) AND RESTAURANTS.....HURRY, DON'T MISS THIS GREAT OPPORTUNITY!!! (id:61585)
Sterling Real Estate
705 Howatt Dr Sw
Edmonton, Alberta
DREAM HOME LOTTERY HOME! Built by Birkholz Homes, Edmonton's premier luxury builder, this custom walk-out 2 storey architectural showstopper offers over 7200 sqft of living space on an 11,000 sqft ravine lot in the sought-after community of Jagare Ridge! This masterpiece features 5 bedrooms, 3.5 baths, PRIMARY w/ HUGE walk-in closet & spa-like ensuite, soaring 20ft ceilings, premium cabinetry, 2 fireplaces, wide plank white oak flooring, Gaggenau appliances, quartz counters, butler kitchen, wine cabinet, full wine room, wet bar/games room w/ heated floors, exercise room, home automation, triple/tandem heated garage, and ROOFTOP PATIO with panoramic Whitemud Creek Ravine views. Developed with the finest craftsmanship in one of Edmonton's most vibrant estate communities. Nothing short of spectacular, this home will truly take your breath away! (id:61585)
Maxwell Polaris
2 Cloutier Cl
St. Albert, Alberta
Welcome to the Carbon by award-winning builder Justin Gray Homes, in the professionally designed Coastal Zen colour palette. Just shy of2600 sqft, this home is intentionally designed for growing families, near future schools & recreation centre. With an open concept main floor, enjoy a sunlit living room w/ GAS FIREPLACE, den/office w/frosted glass doors, & a sleak 2 piece bathroom. Step through the signature ARCHED pantry, into the chef inspired kitchen w/custom DOVE-TAILED cabinetry & a large island ideal for hosting. Upstairs, find 4 spacious bedrooms, a BONUS room, & convenient upstairs laundry. The main bath includes DUAL SINKS & w/ a privacy door separating the vanity from the bath/toilet, making busy mornings a breeze. The breathtaking primary retreat has a large WIC & a luxurious 5PC SPA-LIKE ensuite w/soaker tub & walk-in shower. Complete w/OVERSIZED dbl car garage w/drain. Situated on a 30’ pocket lot in St. Albert’s 2025 Best New Community *Photos of similar model,finishes/layout may differ* (id:61585)
Maxwell Polaris
18940 28 Av Nw Nw
Edmonton, Alberta
The Flex-z is a spacious 1,537 square foot single-family home offering 3 bedrooms, a bonus room, 2.5 bathrooms, and 9-foot ceilings on the main floor. Upon entering, you’ll find a foyer with a closet that leads into the expansive great room and continues to the kitchen, which features an island and a walk-in pantry. At the back of the home, there’s a convenient storage closet and a private half bath. Upstairs, you’ll find a laundry closet, two bedrooms, and a main bathroom, along with a central bonus room. The primary bedroom boasts a walk-in closet and an ensuite bathroom with a window, allowing for plenty of natural light. Additionally, the home features a side entrance, offering potential for future basement development. (id:61585)
Greater Property Group

