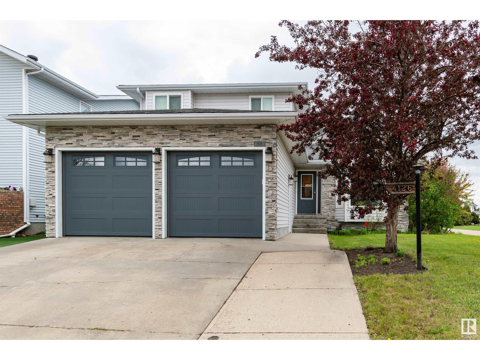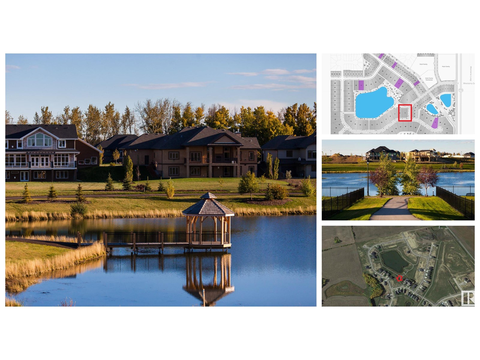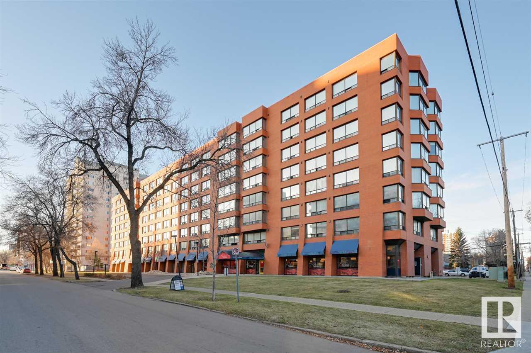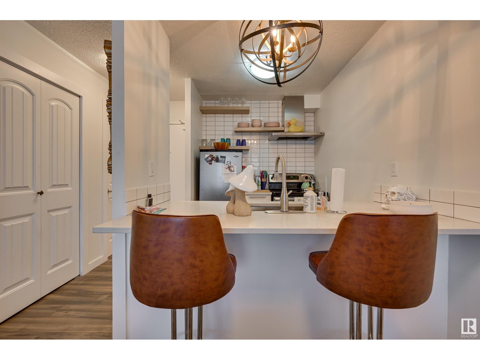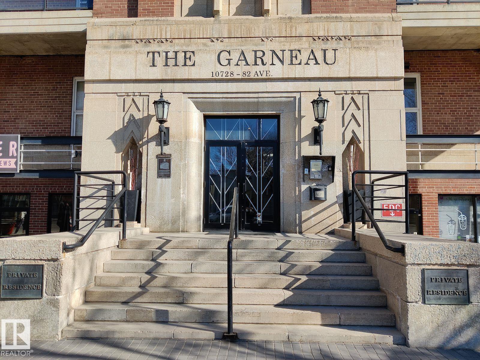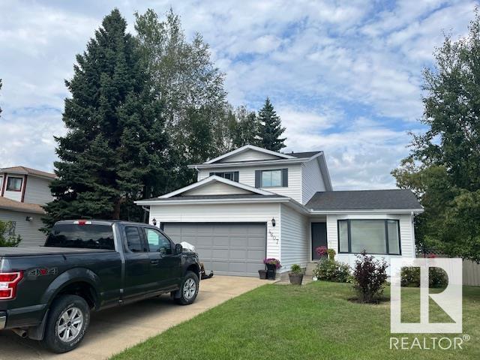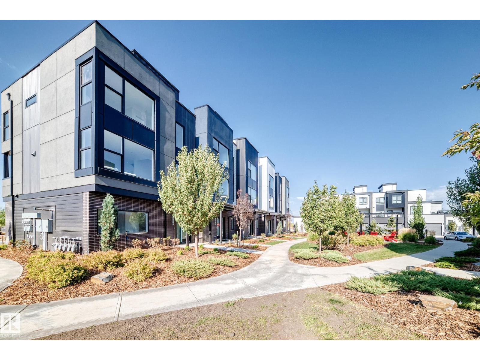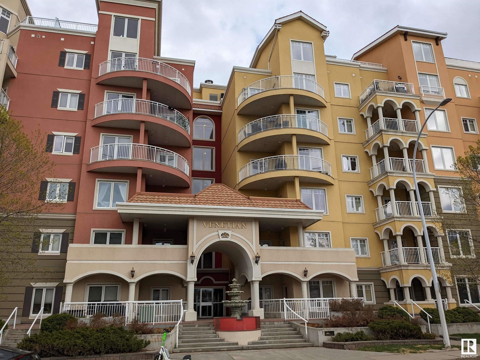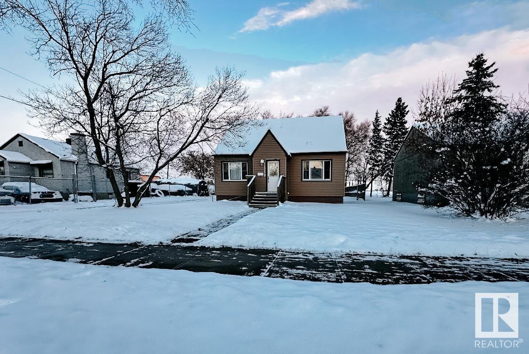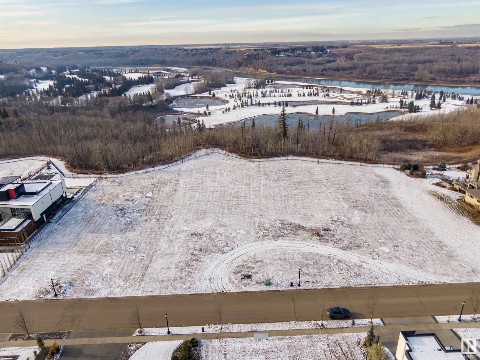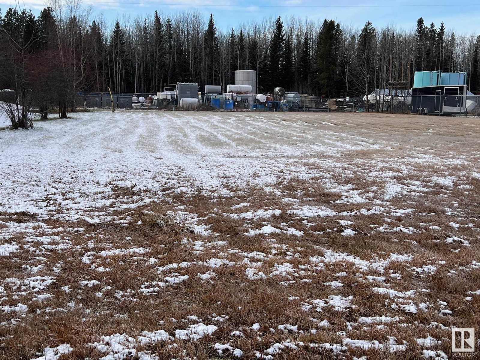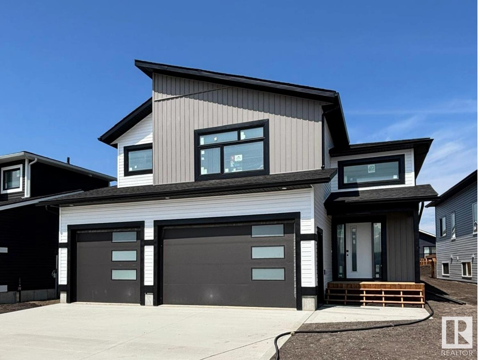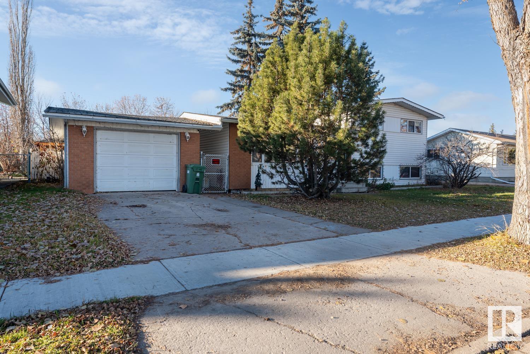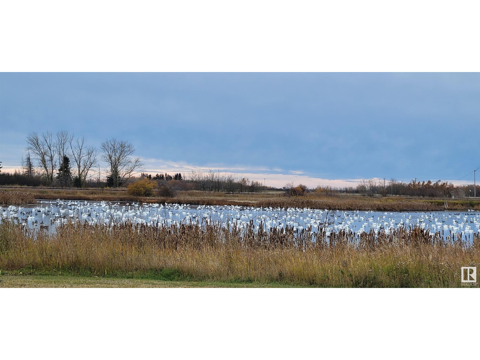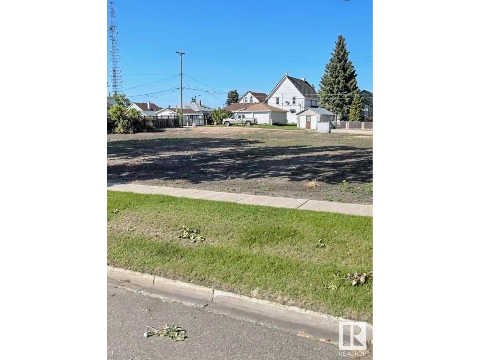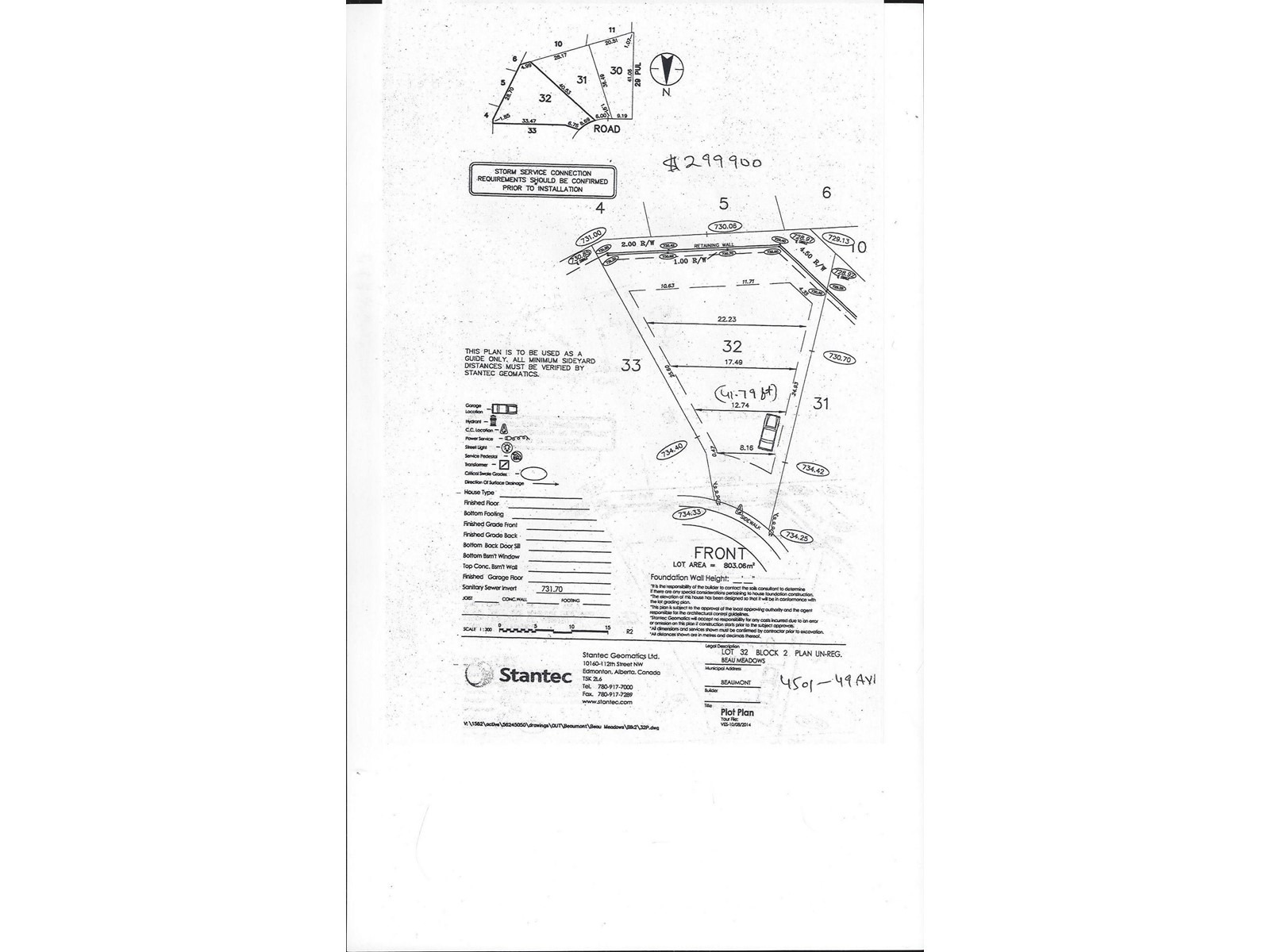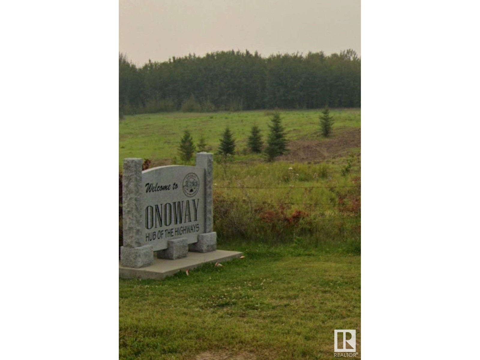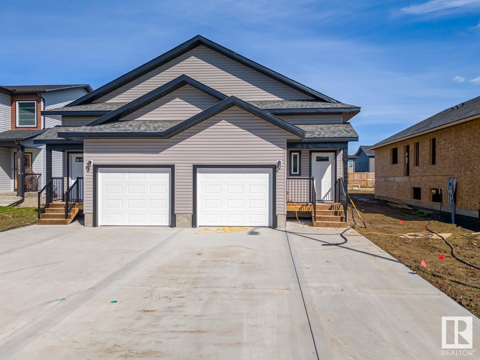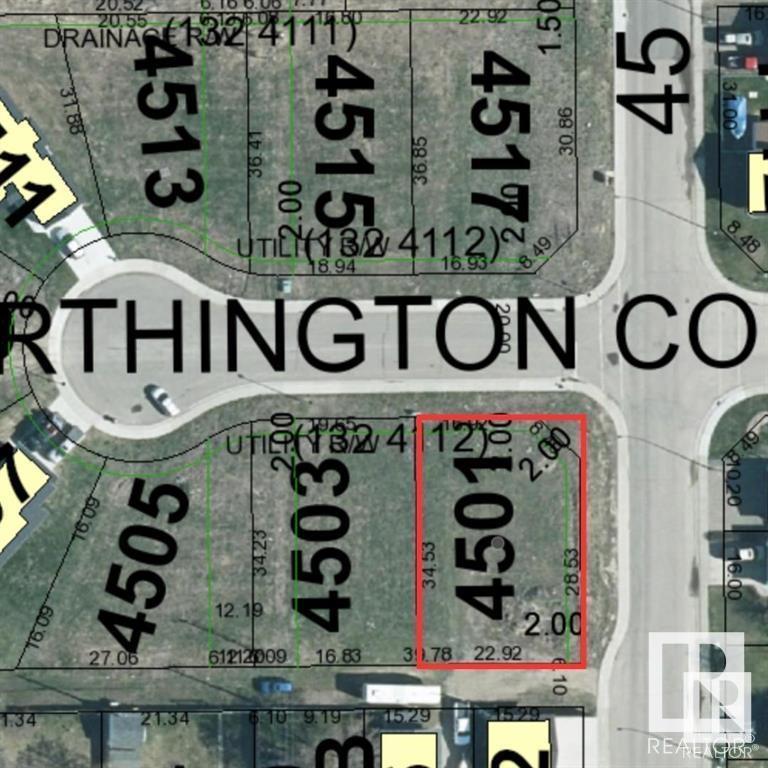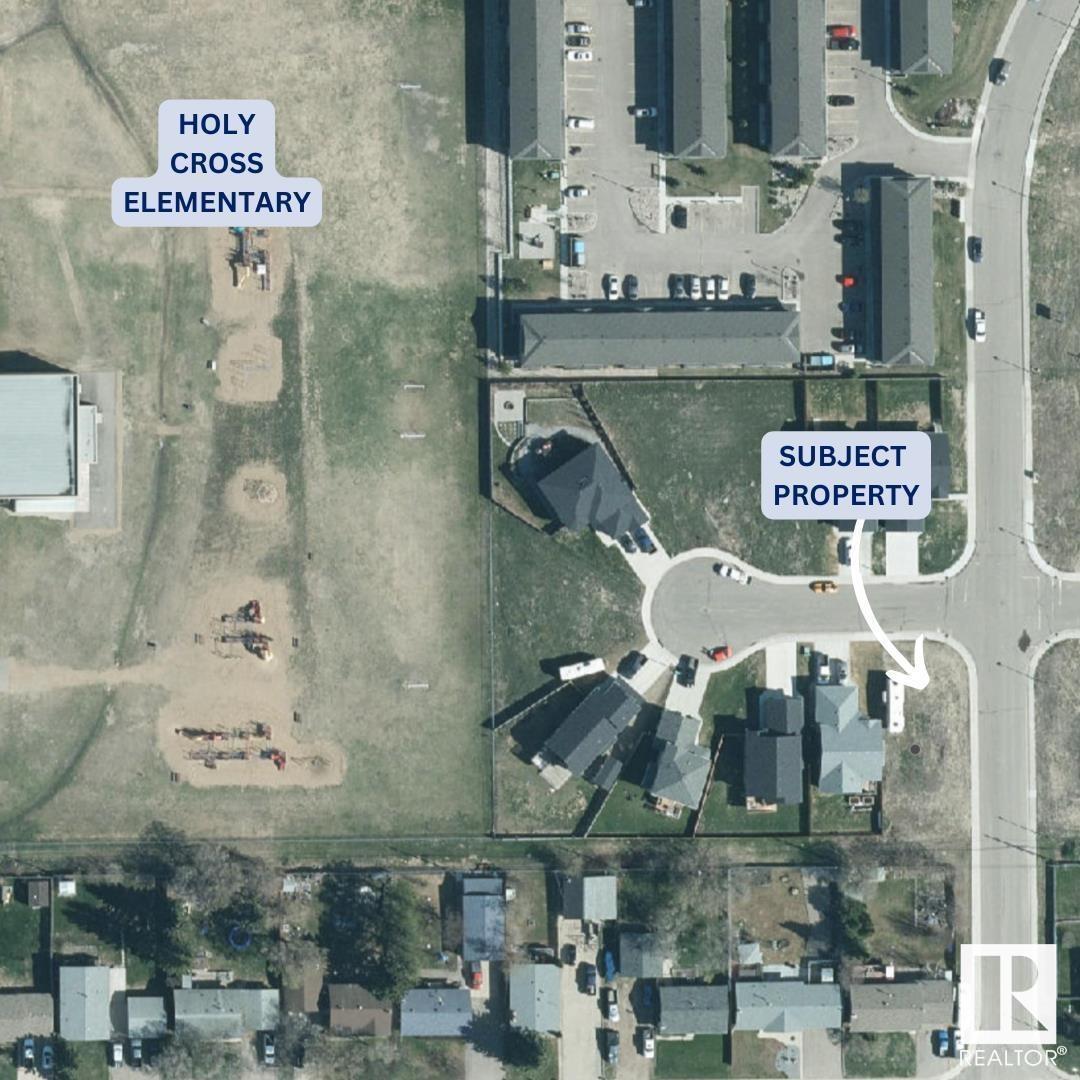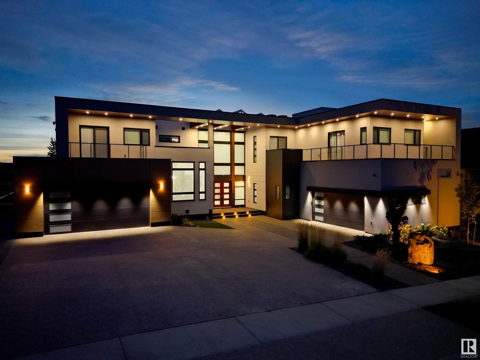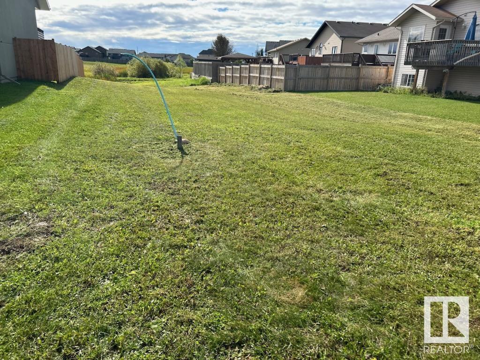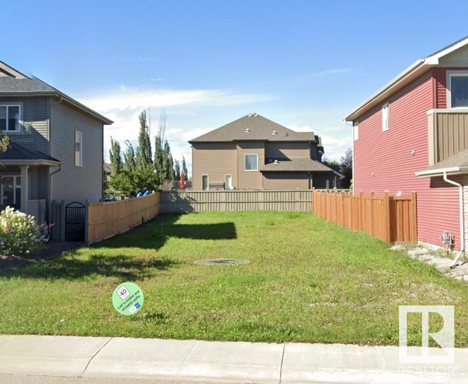4126 46 St
Vegreville, Alberta
THIS SOUTH SIDE BEAUTY IS BURSTING WITH UPGRADES... Situated on a Corner Lot with back alley access. Boasting 2500 sq. ft of living space on the upper two floors plus a fully finished basement and a newly added 4 season room With a cozy fireplace to enjoy (2019) PLUS central AIR!! . ALL 4 bedrooms are on the upper storey with two newly renovated bathrooms. The Main floor has a family room, living room, kitchen with quartz counter tops, dining room, and office ( all having new flooring, and new windows) The back yard has an new fence in 2022 and new deck off the beautiful sunroom. The Main floor laundry is just off the double car garage with new doors and stone work in 2018. All appliances and custom blinds stay. ALL THIS IN THE EVER GROWING TOWN OF VEGREVILLE an easy commute to Sherwood Park. (id:63502)
RE/MAX Elite
1077 Genesis Lake Bv
Stony Plain, Alberta
STONY PLAIN–LUXURY CORNER LOT ON GENESIS LAKE-ONE OF A KIND LOCATION:Welcome to the exclusive and prestigious community of Genesis On The Lake situated in beautiful Stony Plain. This gorgeous 20,380 SqFt corner lot featuring a stunning view of the lake, and green walkway, and is surrounded by beautiful trees. Genesis On The Lake focuses on serenity, offering a 7acre lake with beautiful green space including two ponds and beautiful treed walking trails. This subdivision also offers great amenities such as state of the art car wash, gas station, spa, restaurant, and convenience store which is located 20 min west of Edmonton and to all other major amenities in Stony Plain. Genesis On The Lake is architecturally controlled and select approved builders are available or you can get your own builder of choice. If you have a dream to build on the lake and have your forever home, don’t miss this chance to get one of the keystone properties on the lake. (Some photos have been staged or digitally modified.) (id:63502)
RE/MAX Real Estate
#308 10160 114 St Nw
Edmonton, Alberta
Wonderful opportunity for INVESTORS. Great, central location with easy access to downtown business, shopping and entertainment. Walking distance to the city's finest restaurants and night spots. Featuring an impressive brick exterior, this building was built to the highest standards of design and construction. Recent updates include fresh paint and new countertops. Underground heated parking available for rent, laundry facility on each floor. (id:63502)
Maxwell Challenge Realty
#323 10160 114 St Nw
Edmonton, Alberta
Wonderful opportunity for INVESTORS or FIRST TIME BUYERS! Fully upgraded AND STYLISHLY renovated. This is truely a special property.Great, central location with easy access to downtown business, shopping and entertainment. Walking distance to the city's finest restaurants and night spots. Featuring an impressive brick exterior, this building was built to the highest standards of design and constructionUnderground heated parking available for rent, laundry facility on each floor. (id:63502)
Maxwell Challenge Realty
#406 10728 82 Av Nw
Edmonton, Alberta
OWN A PIECE OF HISTORY IN THE HEART OF GARNEAU! This extraordinary 2-storey loft in the ICONIC GARNEAU BUILDING is a perfect fusion of vintage charm and modern sophistication. With 2 bedrooms, 2 bathrooms, 2 titled parking stalls, and over 1,300 sqft of exceptional living space, this home is truly one of a kind. Prepare to be captivated by the exposed brick walls, soaring 9ft ceilings, and a cozy corner gas fireplace. Step out onto your spacious balcony and take in city views. The bright and airy living room boasts oversized windows that flood the space with natural light, the well-appointed kitchen offers ample cupboard and counter space for your culinary creations. Descend the trendsetting spiral staircase to find two generous bedrooms, a spa-like 5pc bathroom, and a convenient laundry room. Just steps away from the vibrant pulse of Whyte Avenue, the University of Alberta, trendy shops, acclaimed restaurants, bustling farmers' markets, and exciting festivals- this is The Ultimate Urban Lifestyle! (id:63502)
Schaaf Realty Ltd
4607 Champagne Dr
Athabasca Town, Alberta
Amazing, quiet location! Beautifully maintained 4 bedroom home with a massive well manicured yard. Newer furnace(2023) and hot water tank(2024), large primary bedroom with 3pc ensuite. 2 additional bedrooms on the second floor with another 4 pc bathroom. There is plenty of room inside and outside to entertain! There is an additional bedroom in the basement along with another 3pc bathroom. (id:63502)
Canadian Real Estate Service
#44 5 Rondeau Dr
St. Albert, Alberta
BRAND NEW! Discover modern living in this Courtyard E townhome located at Midtown in St. Albert. With over 1,400 sq. ft. of thoughtfully curated living spaces, this home offers 2 spacious bedrooms, 2.5 bathrooms, and a double car garage with convenient foyer access. The interior blends dark accents and organic wood grain finishes, complemented by a designer colour palette that creates a warm and inviting atmosphere. Oversized windows flood the home with natural light, highlighting the 42” electric fireplace in the great room. The kitchen is designed with both function and style in mind, featuring quartz countertops and a built-in pantry cabinet, while upgraded vinyl tile flooring enhances the second floor, foyer, laundry room, and bathrooms. Plus, enjoy full home warranty coverage and award-winning customer service. Images and renderings are representative of home layout and/or design only. Ready for Summer 2025 possession. Sale price is inclusive of GST. Some images may be virtually staged. (id:63502)
Honestdoor Inc
10333 112 St Nw Nw
Edmonton, Alberta
Anyone Can Purchase!!! Are you living Downtown and running out of underground parking for your vehicles? Here's your chance to own an underground parking stall in the heart of Downtown Edmonton! Located in The Venetian on the upper parking level, this stall is perfect for residents, nearby workers, or anyone needing a secure parking solution. Ownership in the building is not required, so whether you live or work nearby, this spot is yours to use. Conveniently close to the Edmonton LRT and transit options, this stall is currently leased for $140/month, offering both utility and income potential. Don't miss this rare opportunity to secure premium downtown parking! (id:63502)
Sterling Real Estate
11739 122 St Nw
Edmonton, Alberta
Great location, RM h16 zoning CORNER lot 49.9’ * 150’(140'), backing to green space and off leash Park, near Canadian tire & Superstore and public transportation to Kingsway mall. The house is 1270 Sqft 1.5 Storey, separate entrance to basement, has been kept in a good condition. Recent upgrades include exterior vinyl siding, shingles and windows. Lots parking on the cement pad and a large, partially fenced back yard. The upstairs has 2 bedrooms, 1 bathroom, a large living room, dining room, kitchen and extra space upstairs for an office, storage or as a bonus room. Separate entry to basement, you will find one bedroom, large living room with a kitchenette and bathroom. Plenty of opportunities, great potential to build a mid density apartment, hold as a rental property or purchase as your next home! (id:63502)
Maxwell Polaris
165 Paraiso Escondido,honduras
Out Of Province_alberta, Alberta
Out of Province Vacation home for sale in Central America in Honduras city Balfate right on Caribbean Ocean Beach. It is a 2 bedroom and 2.5 bath bungalow with open living concept. It is a gated community called Hidden Paradise with its own private beach with playground, swimming pool and much more. Fully renovated. It is a once in a life time to own a great investment property for income when you are not there. Property taxes only $250 a year. (id:63502)
Professional Realty Group
34 Windermere Dr Sw
Edmonton, Alberta
Step into the prestigious Windermere Ridge Estates, where dreams are built and success is celebrated. Nestled on an expansive 28,000 sq ft lot (.66 of an acre), this is more than just a property, it’s a canvas for your imagination. With no time limit to build and the freedom to choose your own builder, this rare opportunity invites you to craft a residence that reflects your vision, surrounded by the natural beauty of the North Saskatchewan River Valley; a constant reminder of the tranquility and grandeur that define this community. Convenience meets exclusivity here, with quick access to Anthony Henday, Whitemud, and QE2, placing downtown just 20 minutes away. Proximity to golf courses, top schools, upscale shopping, and more makes this an unrivalled location to call home. This is more than a lot; it’s the foundation for your legacy. (id:63502)
Sotheby's International Realty Canada
5122 & 5118 50a St
Cynthia, Alberta
Great location along the main street in Cynthia. West Pembina Field Office is directly beside these two lots. The water and sewer are on the property line in the back alley. This is a main Hwy for traffic and Great exposure to for your business. Priced to sell! (id:63502)
RE/MAX Vision Realty
324 Fundy Wy
Cold Lake, Alberta
Modern Hailey style home built by Kelly's Signature Homes Ltd, with a triple heated garage, located in Cold Lake North - close to Kinosoo Beach, the hospital, and future playground! The yard will be fully landscaped and fenced and includes a concrete driveway. This home also backs onto a brand new walking trails! As you open the front door you are greeted with an impressive entry with access to the garage and then a few steps up to the great room with 10ft ceilings and consisting of a living/dining/kitchen. The kitchen will have modern custom cabinets with quartz countertops, and a good size island with a $4000 appliance credit. Also on this floor are two bedrooms and the main bathroom. Up a few steps and you are in the large primary bedroom with 2 walk in closets, and FULL ensuite with tiled shower & separate tub. Main level flooring is a combination of tile & vinyl plank, and the fully finished basement will have in-slab heat and consist of a big family room, 2 more bedrooms and a full bathroom. (id:63502)
Royal LePage Northern Lights Realty
5114 52 St
Bonnyville Town, Alberta
Welcome to this charming 4 bed, 2 bath split-level home in Bonnyville, just steps away from a playground and shopping. With upgrades over the years, including windows, kitchen counters, shingles, paint, and siding. This family-friendly property offers a single detached garage, a beautifully fenced yard with a gazebo, firepit, - perfect for summer gatherings. Don't miss out on this gem located on a spacious lot and a half. Come see it for yourself and fall in love with the neighborhood! (id:63502)
Royal LePage Northern Lights Realty
5028 50 Av
Holden, Alberta
Vacant residential lot for sale, close to all amenities (id:63502)
Professional Realty Group
4906 48 Av
Vegreville, Alberta
3 LOTS IN THE HEART OF VEGREVILLE... PRIME BUILDING LOCATION FOR THE RIGHT DEVELOPER. PERFECT FOR AN APARTMENT COMPLEX OR SENIOR HOUSING. WALKING DISTANCE TO SHOPPING, LIBRARY, REC. FACILITIES. CURRENT ZONING IS C2 WITH DISCRECTIONARY USE... HOWEVER, THE SELLERS ARE IN THE WORKS OF REZONING TO R3 OR TO ANY ZONING THE BUYER WOULD LIKE. THE TOWN IS OPEN TO NEW DEVELOPMENT .. 18750 SQFT OF SPACE. (id:63502)
RE/MAX Elite
4501 49 Av
Beaumont, Alberta
Walk Out Lots!!! Ready to build dream home on Large Walk out with South Facing Back Yard. Only 12 min from Anthony Henday and 50 Street. Beaumont offers the advantage of proximity to the city of Edmonton and Airport while providing a full range of services within a friendly town environment. Your new home is close to downtown, restaurant, Grocery stores, Schools, Parks, Pathway, Golfing, Aqua-fit center, and rec center. Note: GST included in this Price. (id:63502)
Sterling Real Estate
5415 Lsa Tr
Onoway, Alberta
This is an amazing opportunity to develop the last vacant residential lots in Onoway. A total of 78 acres with town water, sewer & power at the property line. Partial residential lots or development of sections may be available as per municipal approval. Hilled sections and a creek running through the property can enhance a beautiful community! Multi-family, retirement home, estate living, etc. Potential galore! Don't miss out on developing the growing community of Onoway!! (id:63502)
Exp Realty
6825 B Tri City Wy
Cold Lake, Alberta
Discover a stunning brand-new duplex in Tri City Estates, perfectly located near top schools, shopping, and scenic walking trails. This modern gem features an open-concept kitchen, living, and dining area, illuminated by stylish pot lighting. The kitchen dazzles with white cabinetry, granite countertops, a spacious island, pantry, and included appliances—plus direct deck access for effortless outdoor entertaining. The main level offers a serene master suite with a walk-in closet, a second bedroom, and a sleek 4-piece bath. Downstairs, enjoy a fully developed basement with an extra bedroom, bath, and a spacious family room. Step outside to a huge, fenced, and landscaped backyard, ideal for summer enjoyment. Plus, rest easy with a 10-year new home warranty. Move-in ready and waiting for you! (id:63502)
RE/MAX Platinum Realty
4501 Worthington Co
Cold Lake, Alberta
Residential building lot in Windermere Grande subdivision. The family-friendly area is adjacent to Holy Cross Elementary School and the outdoor rink. This subdivision is also near Main Street and all downtown amenities including dining, shopping, and cultural activities. It is also located in close proximity to Walmart, Tri-City Mall, and the Canadian Forces Base. This large corner lot is on a private cul-de-sac just off 45th Street in Cold Lake South. 773.88 SQM lot (id:63502)
RE/MAX Platinum Realty
4701 Tilgate Co
Cold Lake, Alberta
Explore this prime residential lot with customizable blueprints offered by the builder. The family-friendly area is adjacent to Holy Cross Elementary School and the outdoor rink. This subdivision is also near Main Street and all downtown amenities including dining, shopping, and cultural activities. It is also located in close proximity to Walmart, Tri-City Mall, and the Canadian Forces Base. This expansive corner lot, sprawling across 500.28 square meters, graces a cul-de-sac, presenting an ideal canvas for your dream home. Zoned R1A (id:63502)
RE/MAX Platinum Realty
#14 3466 Keswick Bv Sw
Edmonton, Alberta
Discover an unparalleled lifestyle at The Banks at Hendriks Pointe in Edmonton, Alberta, Canada. This stunning architectural gem boasts nearly 15,000 sqft of luxurious living space, featuring 6 bedrooms & 9 bathrooms across 3 levels, all accessible via a private elevator. Enjoy breathtaking views from two grand formal living rooms & indulge your culinary passions in the chef’s kitchen, complete w/ top-tier appliances and a spacious center island, plus a dedicated spice kitchen. The upper level houses 4 exquisite bedroom suites, each w/ walk-in closets, full ensuites, & private balconies. The owner’s retreat is a true sanctuary, showcasing spectacular river views & an expansive walk-in closet. The highlight is the rooftop patio, offering 360-degree views of the North Saskatchewan River Valley. The lower level features a gym, theatre room, a 6th bedroom suite, and ample living areas, with multiple walkouts to a serene lower patio. Every detail reflects sophisticated craftsmanship, redefining luxury living. (id:63502)
Exp Realty
6209 45 St
Cold Lake, Alberta
One of the last remaining lots available backing onto the forest in Tri City Estates Subdivision with the Playground across the street. Centrally located to Tri City Mall and public transportation. Fantastic lot to build your new home or for any builders wanting to build a spec home. (id:63502)
RE/MAX Platinum Realty
3223 Whitelaw Dr Nw
Edmonton, Alberta
Discover the epitome of luxury living with over 4800+ sq.ft. lot area in the prestigious Windermere community. Nestled in a serene location away from the city's hustle and bustle, this property offers a tranquil retreat while being close to Edmonton’s finest amenities. 32' approx building pocket, offering endless possibilities to design your dream home. Enjoy easy access to some of Edmonton’s best shops, restaurants, and the beautifully manicured golf course. Just minutes away from the Currents of Windermere, providing a variety of high-end shopping and dining options. (id:63502)
Century 21 Quantum Realty
