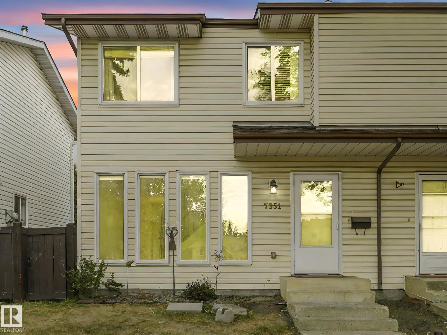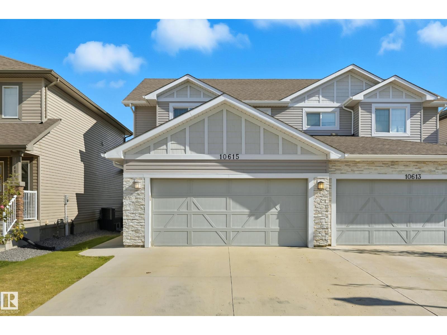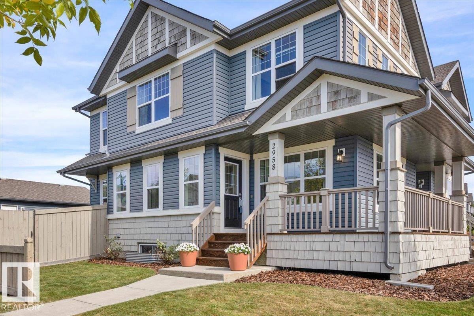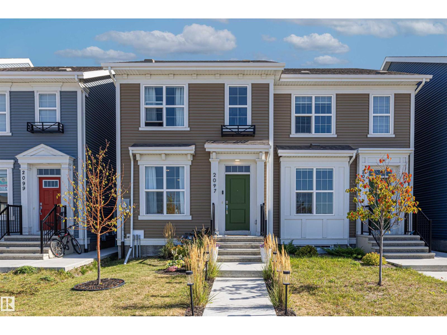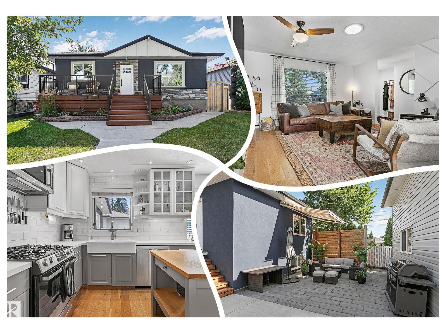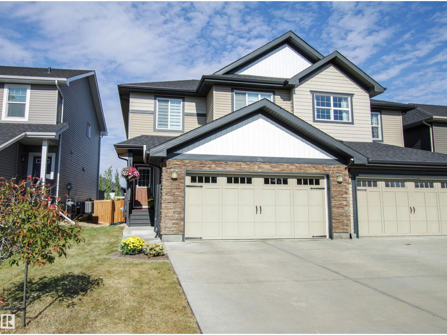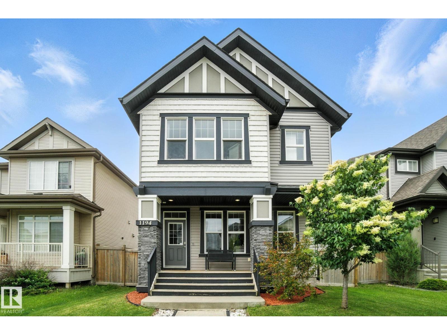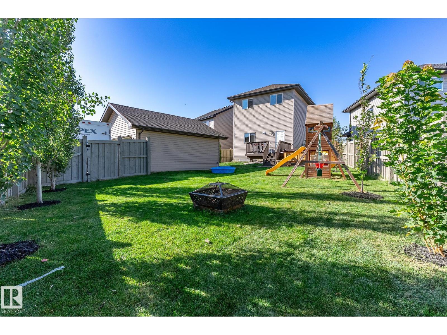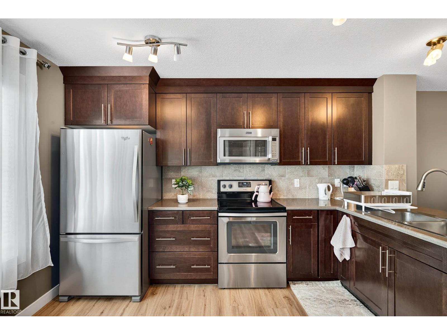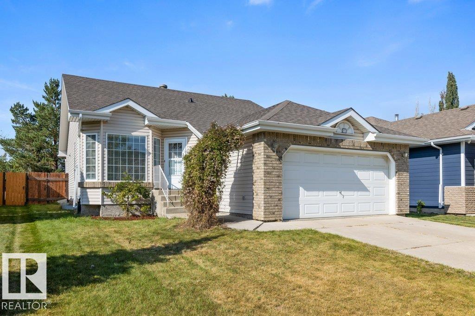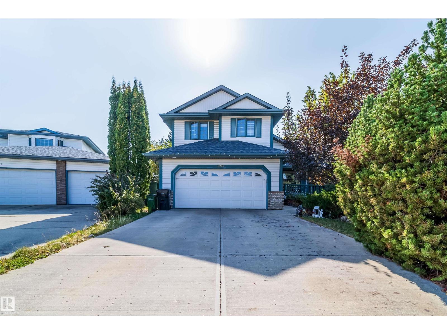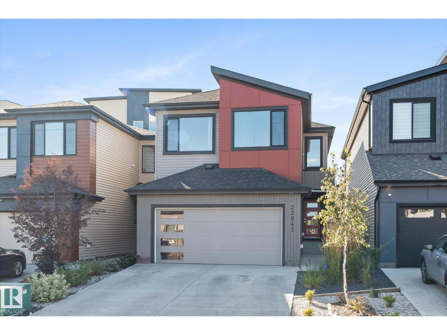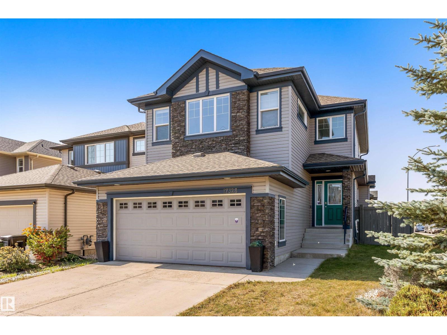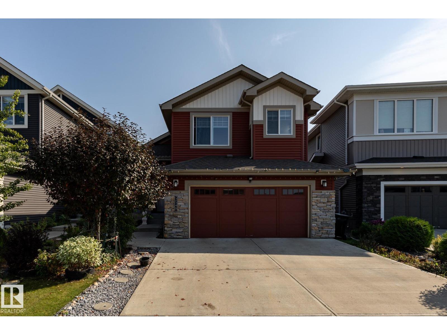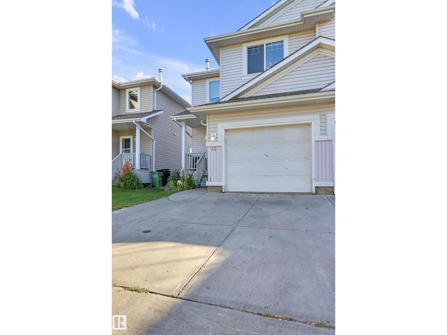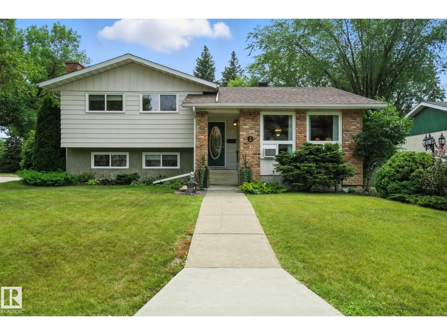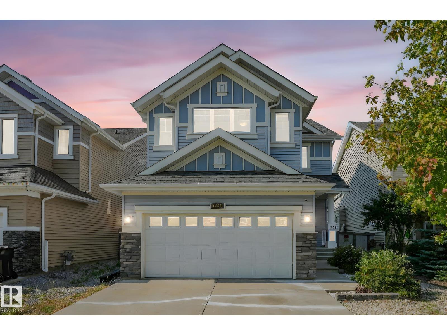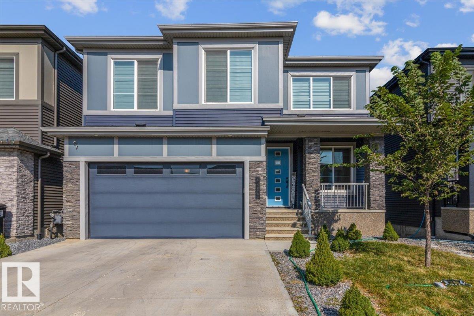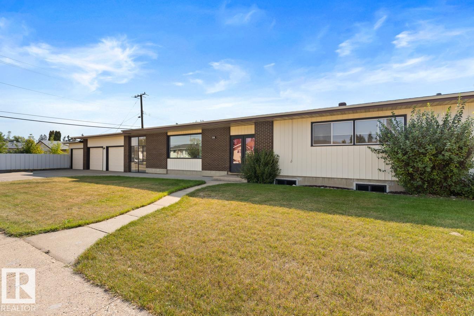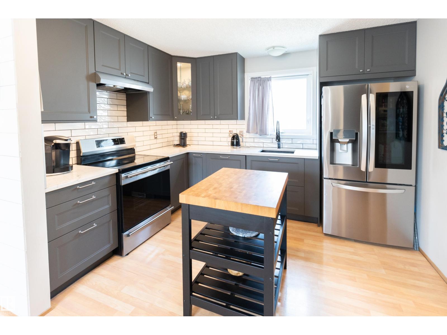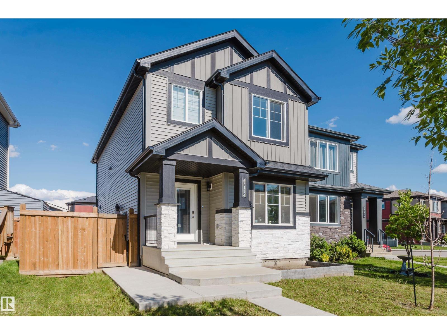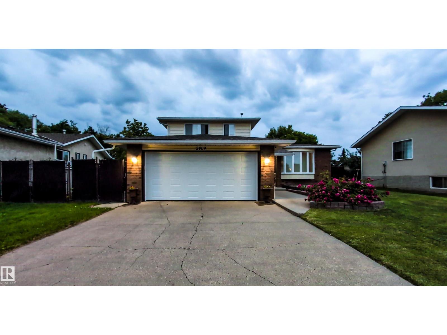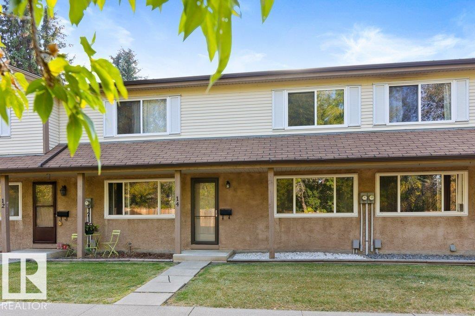7351 180 St Nw
Edmonton, Alberta
Pride of ownership shines in this well kept half-duplex, ideally located near schools, parks, shopping, transit, and the YMCA. The bright main floor features large windows, a spacious living area, and an functional kitchen with newer dishwasher, fridge and pantry. The dining area opens to a large deck in your private backyard, perfect for summer BBQs. Upstairs offers a generous primary bedroom with walk-in closet, two additional bedrooms, upper-level laundry, and fully renovated 4-piece bath. The finished basement adds a family room with built-in bookcases, a fourth flex room, and smart storage. Recent updates include HE furnace (2012), deck and shed (2013). With two parking stalls at the front door and visitor parking nearby, this home blends comfort, convenience, and value. (id:63502)
Real Broker
10615 98 St
Morinville, Alberta
Welcome to this stylish half duplex in the heart of Morinville! The open-concept main floor is designed for modern living with durable vinyl plank flooring, quartz countertops, a spacious eat-up kitchen island, and a convenient walk-through pantry. A 2-piece bath completes the level. Upstairs you’ll find 3 spacious bedrooms including a primary retreat with a 4-piece ensuite, an additional 4-piece bath, and the convenience of upper-floor laundry. The basement is ready for your personal touch with 9' ceilings offering endless possibilities. Enjoy a fully landscaped backyard with deck—perfect for summer BBQs—and a double attached garage for added convenience. Morinville offers small-town charm with a vibrant community spirit, top-rated schools, and a fantastic recreation centre. All this just minutes from St. Albert and Edmonton, giving you the best of both worlds: family-friendly living with quick city access. (id:63502)
Century 21 All Stars Realty Ltd
7248 Essex Wy
Sherwood Park, Alberta
Immaculate home has 4 bed 4 bath & has loads of upgrades! Bright light welcomes you into the spacious open design kitchen w/island/dining/great room. The kitchen features SS appliances & granite countertops. The walk-thru pantry/Laundry room leads to garage entry. Garden door off the kitchen opens onto a spacious Maintenance free deck w gas line to BBQ. New solid hickory wide plank hardwood thru top 2levels . Gas fireplace in great room. Built in vac. Central A/C. Upstairs features features a large bonus room with feature wall, Master bedroom w/walk-in closet & 5 pc ensuite w/Jacuzzi tub. 2 more bedrooms & a 4pc bath. The F/F basement has rec room, bedroom, bathroom, storage, vinyl plank floors & in floor heat. The garage offers infloor heat,high ceilings & an 8 ft high door. The yard is landscaped w/trees, rocks, streams & UG sprinkler system. Backs onto a park and is a quick walk to the Italian Center for a delicious coffee or stay home enjoy the sounds of your babbling stream (id:63502)
Now Real Estate Group
2958 18a Av Nw
Edmonton, Alberta
Stunning 2-Storey Half Duplex in Laurel! Nestled in a vibrant, family-friendly community, this beautifully upgraded home offers exceptional curb appeal and modern finishes throughout. The open-concept main floor features vinyl plank flooring, a custom entertainment wall, spacious mudroom, and access to a newly landscaped backyard with deck and oversized double garage. The stylish kitchen impresses with ceiling-height espresso cabinetry, stainless steel appliances, a large island with eating bar, backsplash, and pendant lighting, flowing seamlessly into the bright dining area. Upstairs, the primary suite boasts a walk-in closet and 3-piece ensuite with oversized shower, complemented by two additional bedrooms and a 4-piece bath. (id:63502)
One Percent Realty
2097 Maple Rd Nw Nw
Edmonton, Alberta
Welcome to 2097 Maple Road, a beautifully upgraded half-duplex offering close to 1,400 square feet of functional living space in a family-friendly neighbourhood. The main floor features a bright and open layout with vinyl plank flooring, quartz countertops, and a spacious kitchen perfect for everyday living and entertaining. A two-piece powder room completes the main level. Upstairs you’ll find three generous bedrooms, including a large primary with walk-in closet and three-piece ensuite. The two additional bedrooms are well-sized and share a full four-piece bath. Enjoy the convenience of upper-floor laundry, a fully landscaped and fenced yard, and a double detached garage. Located directly across from a park and just steps to shopping, restaurants, theatres, coffee shops, and more. Quick access to the Anthony Henday and Whitemud makes commuting easy. A perfect place to call home. (id:63502)
Century 21 Masters
9767 65 Av Nw
Edmonton, Alberta
LEGALLY SUITED Bungalow! TRIPLE GARAGE 10+! Craftsman RENO taken to the studs! Curb appeal is STUNNING, enjoy morning coffee on your LARGE DECK overlooking a TREE LINED street. Inside is IMPRESSIVE, lux wide plank HARDWOOD adorns the main floor. SOLAR tubes up/down adds NATURAL LIGHT in ABUNDANCE. 2 HUGE bedrooms, 2 SPA LIKE BATHS. Cook in the CUSTOM CHEF'S kitchen w/ CONTRASTING cabinets, QUARTZ counters, w/ UPGRADED stainless appliances, GAS STOVE w/ electric rough in & an EAT IN NOOK open to the living room. Main floor LAUNDRY & an ELABORATE mud room complete the floor. A SEPARATE ENTRANCE leads to the BASEMENT SUITE which is finished to the same high standard as the main floor. Outside the suite are a bedroom & a DEN for the upper floor to use. The PRIVATE, FENCED YARD is landscaped w/ a gorgeous PATIO for outdoor fun. Your NEWER GARAGE awaits w/ 13 ft doors, HEAT, DRAIN, shelving & more, best shop in the Community! SUPERB QUALITY throughout, plus chilly A/C for Summer, see it you'll LOVE this place! (id:63502)
RE/MAX River City
26 Ambleside Wy
Sherwood Park, Alberta
Gorgeous FULLY-FINISHED half-duplex in an even better location!!! This wonderful home is bright and airy, with a modern and functional design. The beautiful kitchen offers a large quartz island, massive pantry, & stainless steel appliances - including brand new stove! Beyond the kitchen is the spacious dining nook and bright living room. Upstairs you will find the laundry area with ample storage and primary bedroom with walk-in closet & 4-piece ensuite. You will also find two additional spacious bedrooms and 4-piece main bath. The basement offers a sleek WET BAR, large living space, 3-piece bath and 2nd washer & dryer. Don't miss the full-sized double garage and long driveway! This property is ideally situated on a quiet street, facing an URBAN FOREST, with walking trail. Wonderful location, with quick access to all amenities! (id:63502)
Royal LePage Prestige Realty
1194 Mcconachie Bv Nw
Edmonton, Alberta
Welcome to this beautiful 1636 sqft home located in the community of McConachie! As you enter you’re welcomed by a gorgeous Open Concept Floor plan. The large FIREPLACE as you enter is the entertaining focal point of this home and partners perfectly with the LARGER KITCHEN & STAINLESS STEEL APPLIANCES. ADDITIONAL touches include LAMINATE flooring, NEW CARPET and a 2pc BATH finish the main floor. The 2nd floor features 3 spacious bedrooms, a 4pc BATH and a UNIQUE BONUS ROOM where you could entertain guests. The upstairs master bedroom boasts an additional 4pc ENSUITE bath and a bright WALK IN CLOSET. The basement has a 4th BEDROOM, an ENTERTAINMENT LIVING ROOM, the laundry room and an extra 4pc BATH. This home shows very well with FRONT & BACK LANDSCAPING. Bask in the sun in your SOUTHWEST FACING large DECK along with a PERGOLA overlooking your very own detached DOUBLE GARAGE! Enjoy the community trail paths and parks as there's always something to do! Driving distance to ANTHONY HENDAY and SCHOOLS! (id:63502)
RE/MAX Elite
7074 Cardinal Wy Sw
Edmonton, Alberta
Rare Find! This charming detached single-family home is a true gem in Chappelle, offering a perfect blend of modern updates and rustic charm. Freshly painted throughout and featuring brand-new light fixtures AND carpet, this home invites you in with a warm, cozy feel. The living area boasts wood-look wall paneling on the fireplace, while the primary bedroom continues the rustic elegance for a peaceful retreat. Downstairs, the undeveloped basement is a blank canvas—offering endless potential to create the space of your dreams, whether it’s a home gym, media room, or extra living area. Enjoy the convenience of a 2024-installed fridge and dishwasher, making the kitchen both stylish and functional. But the real showstopper? The massive pie-shaped backyard—an outdoor oasis with endless potential for entertaining, or simply relaxing under the open sky. Opportunities like this don’t come often. Don’t miss your chance to own this unique and beautifully updated home on one of the largest lots in the area! (id:63502)
Royal LePage Prestige Realty
7327 Edgemont Wy Nw
Edmonton, Alberta
Thoughtfully designed and immaculately maintained, this end triplex unit invites you to embrace a life of modern comfort and effortless style. Step onto your charming front porch and into an open main floor where every detail encourages connection and ease. Whether you’re hosting friends in the spacious living and dining area or preparing a meal in the kitchen that flows seamlessly alongside, you’ll appreciate the natural light that fills the room from the large front and back windows. A half-bath, generous pantry, and dual closets thoughtfully cater to your everyday needs. 3 well-appointed bedrooms offer versatile spaces to nurture your family’s needs. The primary suite is complete with a private ensuite, while a main 4-piece bath and upstairs laundry space round out this well-balanced home. Let’s not forget the unfinished basement, an open canvas, prepped with a bathroom rough-in, inviting you to design a space that’s uniquely yours. (id:63502)
Liv Real Estate
97 Dunfield Cr
St. Albert, Alberta
This bright bungalow is the one you’ve been waiting for! Every room feels spacious. The living room features large, front-facing windows, while the kitchen offers ample cabinetry, a walk-in pantry, eat-up peninsula, and double garden doors off the dining area. The master bedroom includes a walk-in closet and a 3-piece ensuite. The vaulted ceilings add an elegant touch throughout. The fully finished basement offers 1,079 sqft of additional living space with a large rec room complete with a gas fireplace, a 4th bedroom, 3-piece bath, and plenty of storage. The double attached garage opens into the foyer for added convenience. Enjoy a landscaped, private backyard with no rear neighbours. This is a home you’ll be proud to own—and love to live in! (id:63502)
RE/MAX Elite
11415 9 Av Nw
Edmonton, Alberta
Welcome to the highly sought-after community of Twin Brooks! Nestled in a private cul-de-sac on a massive reverse pie lot, this beautifully landscaped property offers incredible privacy with no neighbors behind. From the charming front covered porch to the backyard oasis complete with a large deck, pond, and firepit area, this home is made for both relaxation and entertaining. Inside, you’ll find a spacious living room with a cozy fireplace, a large dining area, a heated 3-season sunroom, convenient main floor laundry, and a 2-piece bath. Upstairs, the luxurious primary suite features a corner fireplace, walk-in closet, and a 5-piece ensuite, along with two additional large bedrooms and another full bath. The finished basement adds even more living space with a family room and corner bar, a generous bedroom, and a 3-piece bathroom. With a double attached garage and a location that combines privacy, comfort, and community, this home is a must-see for families looking for space and lifestyle in Twin Brooks. (id:63502)
Royal LePage Arteam Realty
22047 93 Av Nw
Edmonton, Alberta
Welcome to Secord! This IMMACULATE 4 bdrm, 4 bath, 2 storey home, offers the perfect blend of style, comfort, & functionality. Never before listed, this property is a rare find w/fully finished basement, providing ample living space for your family’s needs. Main floor living room is open to above w/upgraded fixtures & lighting throughout. Walk-through pantry adds functionality to the chef’s kitchen, w/quartz countertops, gleaming cabinets & SS appliances. Patio doors lead you out to your fully landscaped backyard. Additional bdrm & bath on MAIN FLOOR! Upstairs, the family will love the bonus room, great as a playroom, office or entertainment area. Primary is massive & easily fits a king, & has a walk-in closet & huge ensuite. FF bsmt is an entertainer’s dream! You’ll love watching the game & hosting friends. Located in the desirable Secord community of West Edmonton, you’ll enjoy nearby schools, parks, shopping, & easy access to major routes. Don’t miss your opportunity to own this move-in ready gem! (id:63502)
Exp Realty
17328 74 St Nw
Edmonton, Alberta
Priced to sell in Schonsee! Built by Bedrock Homes, this CORNER LOT property blends timeless design with modern comfort. The OPEN-CONCEPT main floor showcases luxury laminate flooring and a chef-inspired kitchen with granite counters, high cabinets, pantry, s/s appliances, and a sleek backsplash that ties into the elegant tile-surround gas f/p. OVERSIZED windows fill the home with natural light, enhancing its warmth and glow. Upstairs, the BONUS ROOM is bright, spacious, and ideal for family living or a home office. The primary suite offers a WALK-IN closet and a luxurious 5-pc ensuite with dual sinks, granite counters, JETTED TUB, and stand-up shower. Two add’l bedrooms, a full bath, and upper-floor laundry complete the level. Set on a CORNER LOT with extra windows, the home feels open and airy. Outside features a MAINTENANCE-FREE deck, stone patio, and a LARGE backyard perfect for relaxing or entertaining. Ample corner parking, unspoiled basement with FULL-SIZE windows, & CENTRAL AC complete the package (id:63502)
Exp Realty
2548 Wonnacott Lo Sw
Edmonton, Alberta
Welcome to this stunning custom-built home by Parkwood Homes, located in the desirable community of Aurora. With a total of 2571 sqft of living space, this uniquely designed residence offers a spacious and functional layout featuring 5 bedrooms, including 2 on the main floor, ideal for multi-generational living or guest accommodations. The private primary suite is thoughtfully situated on its own level and includes a luxurious 5-piece ensuite for added comfort and privacy.Enjoy 3 full bathrooms, finished basement, a chef-inspired kitchen with upgraded stainless-steel appliances, and ample cabinetry that flows seamlessly into the open-concept living space perfect for entertaining. Backing onto peaceful green space, this property also includes extra storage under the deck, oversized garage, rough-ins for an additional sink in the basement and a water softener system, enhancing everyday convenience. This home combines style, comfort, and smart design. Lets make it yours ! (id:63502)
Rite Realty
#13 4020 21 St Nw
Edmonton, Alberta
Welcome to your next adventure in Larkspur! This charming half-duplex is bursting with personality—1,250 sqft of sunlit living space plus a 405 sqft basement ready for your use. Step into a bright, open-concept main floor where the living room says “stay awhile,” and the dining area opens to a fully fenced backyard perfect for BBQs or backyard party. It comes with a storage shed and an apple tree as well. The island kitchen is a snack-lover’s paradise with a breakfast nook and cabinets galore! Upstairs, you’ll find 3 cozy bedrooms and a 4-piece bath to keep mornings smooth. The primary bedroom? It’s got a walk-in closet that’s practically begging for a shoe collection. Downstairs, the finished basement is your blank canvas—movie den, workout zone, or epic game room. Perfect for first-time buyers or savvy investors looking to level up. Close to schools, parks, shops, and transit. This gem is move-in ready and waiting to be yours. (id:63502)
Century 21 Quantum Realty
2 Laydon Dr
St. Albert, Alberta
Welcome to this beautifully maintained 4-level split offering nearly 2,400 sq.ft. of finished living space! With 4 bedrooms, 3 bathrooms, an oversized double garage, extra front driveway parking, countless upgrades, this home truly stands out. The main floor features a bright & spacious entry that opens into the living room, dining area & kitchen. The kitchen is designed with custom cabinetry, excellent storage, ample counter space perfect for everyday living. Upstairs you’ll find the primary suite with a private 2-piece ensuite, 2 additional bedrooms & a full 4-piece bath. The third level boasts a cozy family room complete with a wood-burning fireplace, a 4th bedroom & another 3-piece bathroom. The lower level provides a large laundry room, recreation space & plenty of storage. Recent updates include new shingles (2020), high-efficiency furnace and hot water tank (2020), plus upgraded attic insulation. Step outside & enjoy the large, private backyard with mature landscaping & a firepit! (id:63502)
RE/MAX Elite
1948 78 St Sw
Edmonton, Alberta
Beautiful 5 BED, 4.5 BATH HOME in the highly sought-after LAKE COMMUNITY OF SUMMERSIDE! This spacious Almost 3500 SQFT living space HOME offers an open-concept main floor with a bright DEN and a fully equipped SPICE KITCHEN, perfect for family gatherings and entertaining. Upstairs, you’ll find 3 BEDROOMS EACH WITH THEIR OWN FULL BATH, including a LUXURIOUS PRIMARY SUITE featuring a WALK-IN CLOSET WITH CUSTOM ORGANIZER and a SPA-INSPIRED ENSUITE WITH JACUZZI TUB for the ultimate relaxation. The FINISHED BASEMENT adds 2 BEDROOMS + FULL BATH and is ROUGHED-IN FOR A STOVE, offering excellent SECONDARY SUITE POTENTIAL with a SIDE ENTRANCE OPTION. Step outside and enjoy your private DECK, perfect for summer BBQs. As a resident of SUMMERSIDE, you’ll have EXCLUSIVE LAKE ACCESS with year-round activities—SWIMMING, KAYAKING, FISHING, TENNIS, and BEACH VOLLEYBALL. Close to SCHOOLS, SHOPPING, PARKS, and TRANSIT, this home blends SPACE, STYLE, AND LIFESTYLE! (id:63502)
Maxwell Polaris
6456 King Wd Sw
Edmonton, Alberta
Welcome to this stunning LUXURY STREETSCAPE style home in the heart of Keswick with over 2200 Sqft. ! The main floor is designed for both comfort and style, featuring a private office/den, soaring ceilings with an impressive open-to-below living room, and a chef-inspired kitchen with quartz countertops, a spice kitchen, and a walk-in pantry. Step outside to your oversized deck with serene pond and greenspace views, perfect for relaxing or entertaining. Upstairs, you’ll find a spacious bonus room, plus a luxurious primary suite with a 5-piece spa-like ensuite (standalone tub + walk-in shower!) and a walk-in closet. Two additional bedrooms complete the upper level, offering space for family or guests. The walkout basement is ready for your creative touch. whether it’s a gym, home theatre, or extra suite, the possibilities are endless. And don’t miss the oversized 2-car garage, giving you plenty of room for vehicles and storage. (id:63502)
Initia Real Estate
8007 128 Av Nw
Edmonton, Alberta
Modern and spacious, this 5 bedroom bungalow on a large corner lot offers incredible versatility with a second kitchen and stylish upgrades throughout. The main floor features bright living spaces, hardwood and tile flooring, and a modern kitchen with quartz countertops, stainless steel appliances, and contemporary glass backsplash. The dining area opens through patio doors to an enclosed breezeway—ideal as a 3-season patio. The large primary bedroom includes a private 3-piece ensuite, with two additional bedrooms and an updated bathroom with a soaker tub on the main floor. Custom built-in cabinetry provides ample storage. The finished basement boasts a large family room, full second kitchen, two more bedrooms, 3-piece bathroom, laundry, and additional storage. Outside, enjoy entertaining on the expansive 37’ deck with a built-in BBQ and fireplace. The fully landscaped yard includes mature trees, green space, and a greenhouse. Attached triple garage completes this rare offering. (id:63502)
RE/MAX Excellence
224 Kirkwood Av Nw
Edmonton, Alberta
Welcome to this extensively renovated bungalow in the heart of Kiniski Gardens, perfectly located just off the Whitemud. Featuring three spacious bedrooms and a full bath on the main floor, this move-in ready home has been beautifully updated throughout. The kitchen showcases stainless steel appliances, modern cabinetry, quartz countertops, a stylish tile backsplash, and a bright breakfast nook. The spacious front living room is filled with natural light, ideal for family gatherings or entertaining. Downstairs, the newly carpeted lower level offers an oversized family room, an updated three-piece bath, a large additional bedroom, and a generous laundry area. Major updates include new high efficiency furnace, windows, and roof for peace of mind. Outside, you’ll find a huge backyard backing onto green space with a paved lane and a brand-new 24’ x 24’ garage built in 2023. This is a fantastic family home in a great location, combining comfort, style, and functionality. Move in and enjoy! (id:63502)
Royal LePage Prestige Realty
8719 223 St Nw
Edmonton, Alberta
Welcome to this 1778 sq/ft two-storey with LEGAL 2 BEDROOM SUITE, beautifully maintained and loaded with custom finishes. The main floor boasts 9 ft ceilings, luxury vinyl plank flooring, A/C, and abundant natural light. With 4 bedrooms and 3 full baths — including a full bedroom and bath on every level — ideal for large or growing families. The open layout leads to this showstopping kitchen with ceiling-height cabinets, quartz counters, a large functional island with slide-out drawers, walk in pantry, and upgraded SS appliances. Upstairs features a large bonus area, 3 beds with a stunning primary retreat with double vanity ensuite and massive walk-in closet. The fully legal, custom-designed 2-bedroom suite adds excellent income potential unlike any other property. An oversized rear garage and extra-large driveway provide ample parking, while quick highway access, tons of walking paths, and nearby amenities make this home a rare find! (id:63502)
Exp Realty
2404 80 St Nw
Edmonton, Alberta
This extensively renovated home boasts five bedrooms and three-and-a-half bathrooms across approximately 1,907 sq. ft. of stylish living space. Recent upgrades include a new roof, windows, 8mm vinyl plank flooring, plush carpeting, modern appliances, and updated lighting throughout. The open-concept kitchen showcases elegant white cabinetry, quartz countertops, and ample storage, seamlessly flowing into a sun-filled living area enhanced by French doors for a bright, inviting atmosphere. All bathrooms have been tastefully upgraded with contemporary finishes and neutral tilework, while the private primary suite features a glass-enclosed shower for a spa-like experience. Two generous living areas provide plenty of space for entertaining, including a second family room with a charming brick wood-burning fireplace—perfect for cozy gatherings during cooler months. The fully finished basement offers even more room to relax, complete with a large wet bar and soft carpeting, making it an ideal entertainment hub. (id:63502)
Nationwide Realty Corp
14 Walden Pa
St. Albert, Alberta
Located in the very sought after and well run complex of Walden Park you will find this MOVE IN READY home. Recent upgrades include: All brand new fresh paint, new high efficiency FURNACE (2020), CENTRAL AIR CONDITIONING (2020), newer hot water tank (2020), renovated main 4pce bathroom, and VINYL PLANK flooring throughout the main floor. One of the more desirable layouts, this unit has a large front living room and dining room, updated kitchen with FULL HEIGHT CABINETS and tile backsplash, and updated half bath. Upstairs there are three bedrooms. The primary can easily accommodate a large king suite and has a spacious closet. The basement is finished with a rec room and laundry/storage. Pet friendly complex, this unit has its own fully fenced, maintenance free yard with gazebo, TWO assigned parking stalls and low condo fees of $357.39. (id:63502)
RE/MAX Elite
