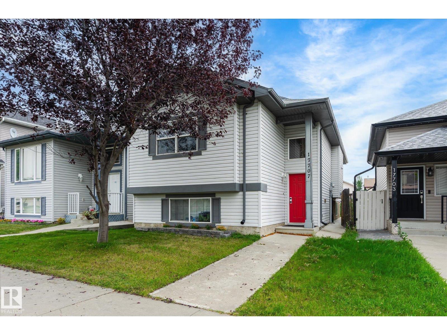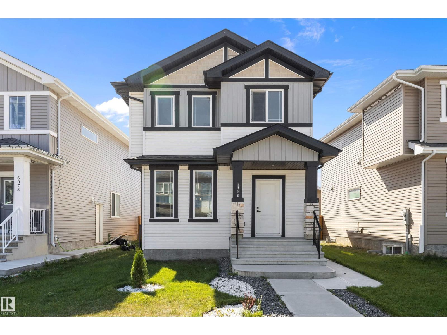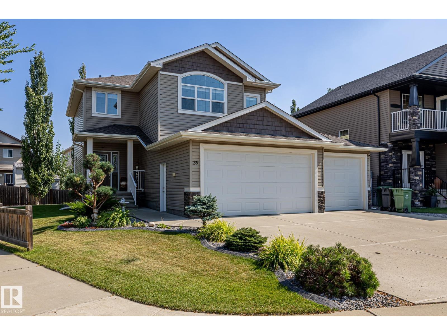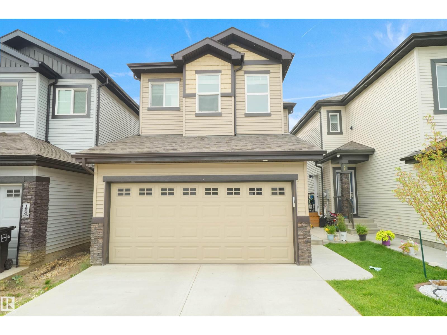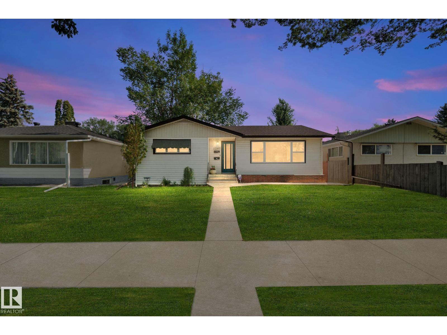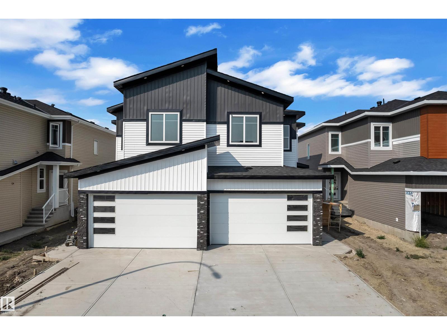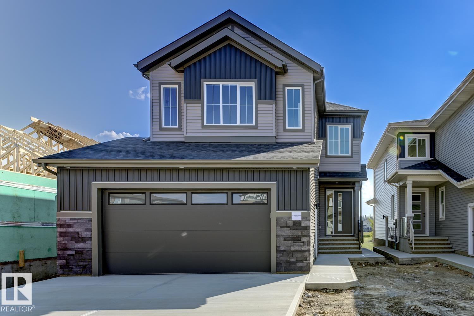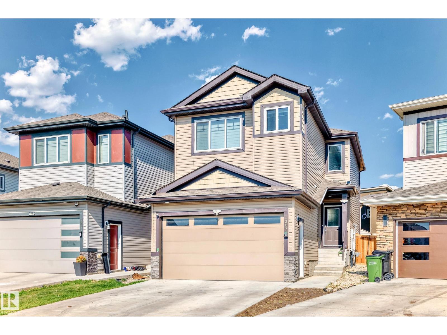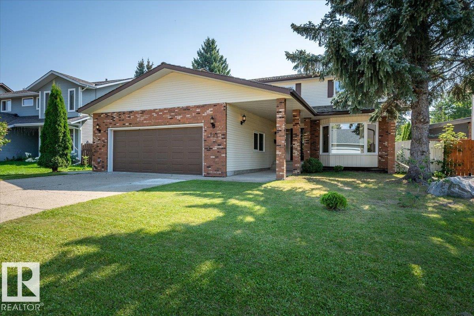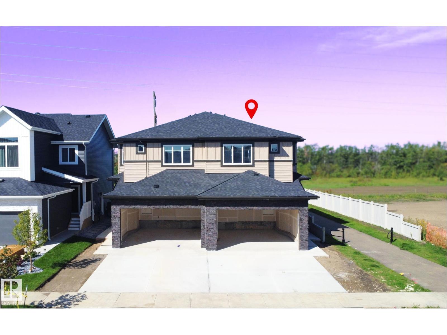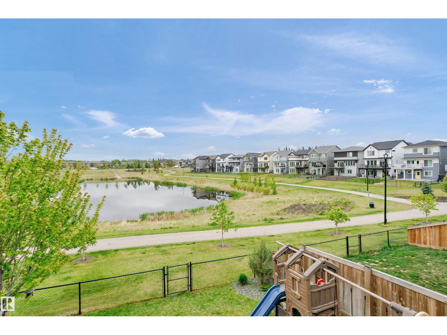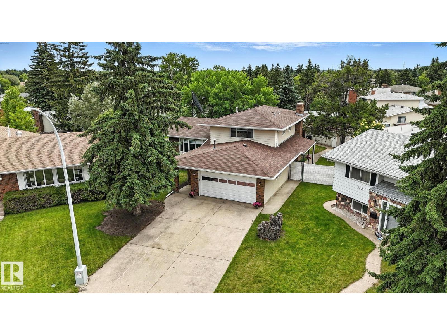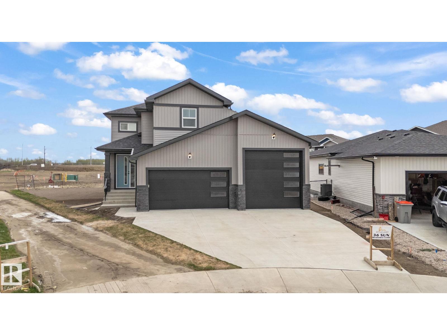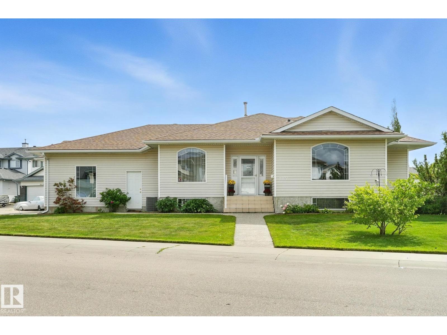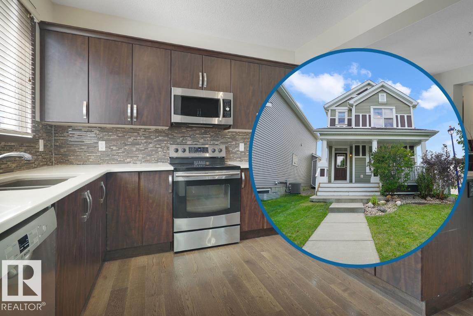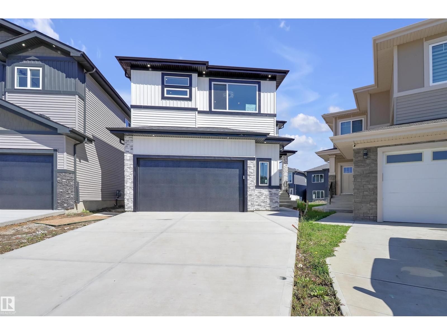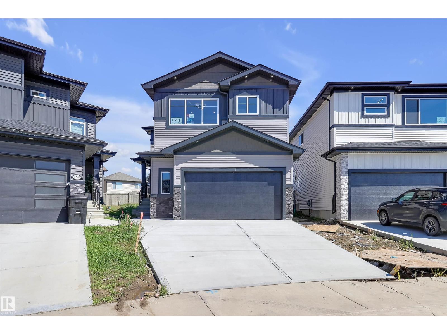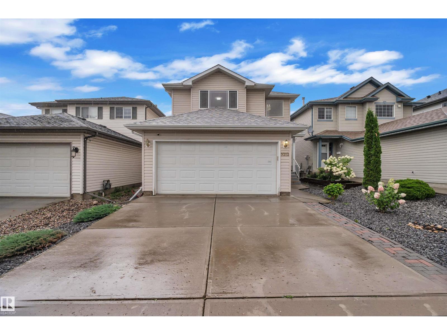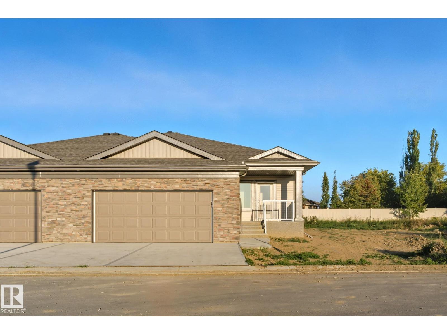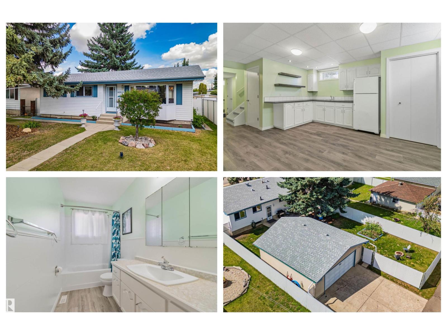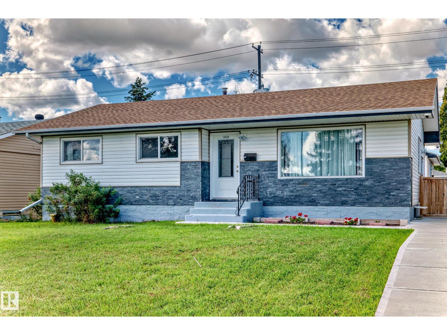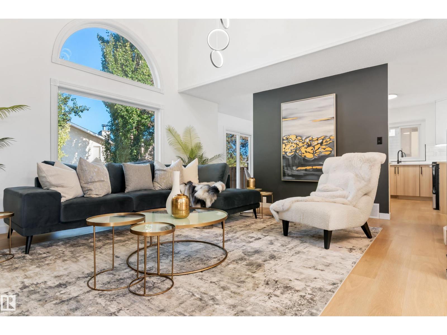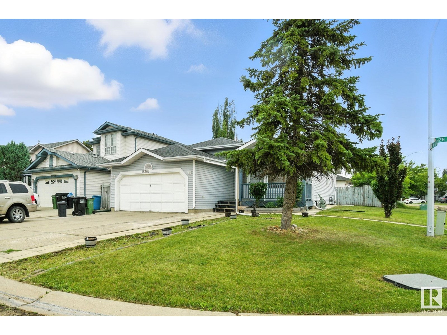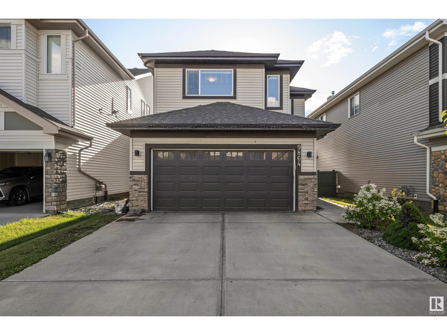17707 90 St Nw
Edmonton, Alberta
Welcome to Klarvatten! This 4-bedroom, 2-bath bi-level offers 989 sq ft above grade plus a finished basement, creating plenty of space for family living. The bright main floor features a large front window, open dining area, and kitchen with island and cabinet storage. Downstairs you’ll find two bedrooms, a full bath, and a roomy family space. Step outside to enjoy the deck and fenced yard. With solid structure and layout already in place, this home is an excellent opportunity for first-time buyers to build equity while adding their own finishing touches. Located in a welcoming community near parks, schools, and everyday amenities, this is your chance to step into homeownership with room to grow. (id:63502)
Real Broker
6079 180 Av Nw
Edmonton, Alberta
Welcome to this beautiful home in McConachie! Built in 2022 and thoughtfully upgraded, this 2-storey blends modern design with functional living spaces. The main floor greets you with 9’ ceilings, luxury vinyl plank flooring, and large windows that fill the home with natural light. The kitchen offers a spacious island, quartz countertops, stainless steel appliances, and ample cabinetry for storage. A stylish half bath completes this level. Upstairs, you’ll find three generously sized bedrooms, including a primary suite with a walk-in closet and a ensuite featuring quartz counters and a walk-in shower. A convenient laundry area rounds out the upper floor. This home also includes a separate entrance to the basement for a potential suite, a double detached garage, and a fully fenced, landscaped yard with a deck perfect for summer BBQs and entertaining. Located close to schools, shopping amenities, and easy access to the highway, this home truly offers comfort and convenience. (id:63502)
Exp Realty
39 Hillside Tc
Fort Saskatchewan, Alberta
Custom built by Landover Homes, this stunning 2-storey home with a triple car garage is sure to impress from the moment you walk in! The main floor offers hardwood flooring, a bright living room with gas fireplace, dining area, kitchen with corner pantry, 2-piece bath and laundry. Upstairs features a bonus room, 3 bedrooms including the primary with walk-in closet and 4-piece ensuite, plus another full bath. The finished basement includes cork flooring, a large rec room with pool table and electic fireplace (included with the sale), bedroom, 4-piece bath and utility/storage room. Added features of this smoke and pet free home include 9’ ceilings on the main and basement, Air Conditioning and Central Vacuum System. Outside, enjoy a large corner lot with composite deck with glass railing, gas BBQ line and shed. The heated triple car garage with hot/cold taps, sink and 8' doors completes the home. Ideally located near the trail system, schools, parks, shopping and amenities. Welcome home! (id:63502)
Real Broker
1664 27 St Nw
Edmonton, Alberta
**SOUTH EDMONTON** – **LAUREL** – **BACKING ONTO GREEN SPACE!** This stunning 2,034 sq. ft. detached home is just year old and offers a perfect blend of modern style, comfort, and everyday function. The main floor features a bedroom with full bath—ideal for guests, in-laws, or multi-generational living—along with an open concept layout where the sleek kitchen, dining, and living areas flow seamlessly. Glass railings add a contemporary touch, while the backyard opens directly to green space and walking trails for privacy, fresh air, and outdoor enjoyment. Upstairs, the spacious primary suite includes an ensuite and walk-in closet, joined by 2 additional bedrooms, a versatile bonus room, full bath, and laundry. The basement has rough-in plumbing ready for a *5th bedroom*. Located in a family-friendly community with schools, parks, shopping, restaurants, coffee shops, entertainment, and easy access to major routes, this home is a rare find in Laurel—modern, versatile, stylish, functional, and move-in ready! (id:63502)
Maxwell Polaris
12107 53 St Nw
Edmonton, Alberta
49'x123' LOT - Welcome to this beautifully updated bungalow in Edmonton's Newton community! This home offers bright, comfortable main floor living plus a fully contained one bedroom in-law suite. The heart of this home showcases a stunning new kitchen with ample storage and workspace. You'll appreciate the fresh vinyl flooring for easy maintenance, with some updated windows, roof and outdoor walkway. Step outside to discover your private oasis – an expansive backyard providing endless possibilities for gardening, recreation, or relaxing. Situated just north of the vibrant Highlands community, you'll also enjoy exceptional walkability to local schools, parks, and amenities. Easy access to Edmonton's spectacular river valley trail system means endless outdoor adventures await minutes from your door. This home offers urban convenience and that mature neighborhood charm, with easy access to Sherwood Park, Fort Saskatchewan, and all major transportation arteries in Edmonton. (id:63502)
Kic Realty
1914 155 Av Nw
Edmonton, Alberta
MAIN FLOOR DEN | SPICE KITCHEN | SIDE ENTRY| Step into style and comfort in this stunning half duplex in Gorman, North Edmonton. Bright open-to-below ceilings set the tone as natural light pours into the spacious living room and dining area. Cook with ease in the modern kitchen, complete with a spice kitchen designed for bold flavors. A main floor den with a 3-piece ensuite offers the perfect space for guests or a private office. The side entry leads to a basement ready for your personal touch. Upstairs, unwind in the primary suite featuring a spa-inspired 5-piece ensuite and walk-in closet. Two additional bedrooms, a full bath, and convenient upper-floor laundry complete this thoughtfully designed home. With modern finishes and endless possibilities, this is more than a home—it’s a lifestyle. (id:63502)
Exp Realty
174 Caledon Cr
Spruce Grove, Alberta
Brand new home backing onto pond & green space! Offering nearly 2500 sq ft above grade, this 4 bedroom, 4 bathroom property is filled with upgrades. The main floor features a spacious foyer, bedroom with full bath, open kitchen with secondary spice kitchen, dining area, and bright living room with floor-to-ceiling fireplace. Upgrades include a waterfall island, marble counters/backsplash & designer lighting. Upstairs offers a bonus room, laundry, and 3 bedrooms including the primary with vaulted ceiling, walk-in closet & luxury 4-pc ensuite. The basement has a side entrance and partial walkout—perfect for income potential, multi-gen living, or extra space. Oversized 500 sq ft garage is painted, drained & ready for heat. Situated on a 30 pocket lot with glass-railed deck, landscaped yard & stunning pond views. Close to schools, trails & parks. (id:63502)
RE/MAX Real Estate
1207 24 St Nw
Edmonton, Alberta
Welcome to this beautiful 1,734 sq. ft. 2-storey home in the desirable community of Laurel! Built in 2020 on a spacious west-facing pie lot, this property offers style, function, and an unbeatable location—just steps from Svend Hansen School, close to Meadows Rec Centre, and quick access to the Anthony Henday. Step inside to a grand open-to-above entryway, soaring 9 ft ceilings on every floor, and large triple-pane windows that flood the home with natural light. The main floor features a cozy living room with wall-mounted fireplace, a stylish dining area, and a modern chef’s kitchen with gas cooktop, and stainless steel built-in appliances. Upstairs you’ll find 3 spacious bedrooms plus a bonus room, along with 2 full bathrooms, including a relaxing primary suite. Additional highlights include a separate side entrance to the basement for future potential, custom blinds, and a deck ready for entertaining. This move-in ready home blends modern design perfect for families and professionals alike! (id:63502)
Venus Realty
823 Richards Cr Nw
Edmonton, Alberta
Great location for a young family, steps from St Mary Catholic & Earl Buxton Elementary schools. This spacious two storey is in a highly sought after neighbourhod close to playgrounds, Community League & bus to U of A. This home sits on an amazing 10,812 sq ft lot with a southeast facing yard where your children can enjoy playing outdoors. Just a short walk to Terwillegar Park & the river valley with its peaceful wilderness trails, near shopping in Riverbend Square & quick access to Whitemud Fwy. Spacious foyer with tile flooring, formal living room, H/W floors in dining room/flexroom, kitchen & breakfast nook with oak cabinets, quartz counters, & stainless steel appliances. Family room has a wood burning fireplace & patio doors opening onto the huge yard. A two pce guest bath & laundry complete the main floor. There are FOUR BEDROOMS & TWO FULL BATHROOMS UPSTAIRS. Fully finished basement ideal for family fun with recreation room, den/hobby room, 3 pce bath & storage. Make this your 'forever' home! (id:63502)
RE/MAX Elite
68 Waverly Wy Nw
Fort Saskatchewan, Alberta
Step into luxury brand-new corner half duplex, crafted with modern style and thoughtful details. The main floor boasts 9-foot ceilings and expansive windows that fill the living room with natural light. A loft-style living room offers versatile space for relaxing or entertaining, while the dedicated home office makes working from home effortless. The open-concept layout flows seamlessly, designed for today’s lifestyle. Upstairs, enjoy a family room, walkout laundry, and two additional bedrooms with a full washroom. The private principal suite features a spacious walk-in closet and spa-inspired ensuite. The basement also offers 9-foot ceilings and a separate entrance, adding incredible potential for future development. Backing onto a walking trail, children’s park, and large dog park, this home provides beautiful views and a private outdoor retreat. Every detail has been carefully planned to combine elegance, functionality, and comfort. (id:63502)
Initia Real Estate
7721 Eifert Cr Nw
Edmonton, Alberta
Welcome to this meticulously maintained 2-storey walkout home nestled in the heart of Edgemont, backing directly onto the lake. From the moment you step inside, you’re greeted by an open-concept design. The chef’s kitchen is a true centerpiece, featuring sleek SS appliances, a generous walk-in pantry, and a layout designed for both function and entertaining. The spacious living room offers breathtaking views of the lake and seamless access to the deck through a second mudroom—perfect for enjoying serene sunsets. Upstairs, you’ll find a thoughtfully designed laundry room and a spacious bonus room. The luxurious primary suite offers a spa-inspired ensuite w/ a walk-in closet, creating the perfect private retreat. Two additional bedrooms and a full 4pc bathroom complete the upper level. The walkout basement presents a blank canvas, w/ direct access to a beautifully landscaped, south-facing backyard—w/ easy access to scenic walking trails and lush green spaces. Features include: AC, hot tub, & irrigation! (id:63502)
Century 21 Masters
2011 89 St Nw
Edmonton, Alberta
IMMEDIATE POSSESSION! This FULLY RENOVATED 5 BED, 3 BATH home in SATOO has so much to offer! Located at the end of a CUL-DE-SAC, this 900 sq.m PIE LOT has a MASSIVE BACKYARD with GIANT DECK, a FULL RV PARKING PAD off the back alley, plus an O/S DETACHED GARAGE in addition to the DOUBLE ATTACHED GARAGE. Inside, OVER $100k in quality renos: high-end QUARTZ COUNTERS & cabinets, 8mm VINYL PLANK FLOORING THROUGHOUT, SS appliances, HE FURNACE, doors, ZEBRA BLINDS, hardware & fixtures. Upstairs, the primary bedroom has an ENSUITE with a tile shower and WALK-IN CLOSET, 2 more generous bedrooms and a large linen closet. The main floor has been opened up with a MODERN KITCHEN, living and dining space. VIBRANT LIGHT with bay windows and 2 patio doors. A main floor bedroom/office at the front door, laundry closet, 2pc bath and FAMILY ROOM with WOOD FIREPLACE. Downstairs, a REC ROOM, bedroom, and TONS OF STORAGE in mechanical room and crawl space. Walking distance to SATOO SCHOOL, easy access to ANTHONY HENDAY & more (id:63502)
RE/MAX Elite
36 Sun Meadows Cl
Stony Plain, Alberta
Welcome to this brand-new home in the serene community of Sun Meadows, Stony Plain. Offering over 2100sqft of living space, this beautifully designed property is perfect for families seeking modern comfort with upscale finishes. As you arrive, you'll be greeted by a spacious triple car garage with RV parking. Step inside to find an open and inviting layout, featuring a den on the main floor—ideal for a home office or additional living space including an open-to-below living room, filled with natural light and perfect for entertaining. It flows seamlessly into the gourmet kitchen, complete with high-end appliances, custom cabinetry, and a large island perfect for family gatherings. Upstairs, you'll find three generously-sized bedrooms, including a spacious primary suite with a 5-piece ensuite. A cozy bonus room upstairs offers offers additional space for relaxation for the family. This home is just minutes away from parks, schools, and amenities, offering both convenience and tranquility (id:63502)
Exp Realty
8027 161a Av Nw
Edmonton, Alberta
Welcome home! This custom-built, 3+1 bed, 3 bath cul-de-sac bungalow will impress with its generous light (corner lot) and spacious layout. From morning coffee in the cozy sunroom, to family dinners in the granite kitchen there’s space for every season of life. MBR has walk in closet and jacuzzi ensuite. The fully finished basement has high ceilings and very large windows, allowing lots of natural light. The oversized TRIPLE heated garage, with its soaring 11’ ceiling, is a dream for hobbyists, truck owners, or anyone needing serious storage. Plus the driveway is large enough for a trailer/RV or 6 cars. Outside, the backyard becomes your retreat with mature fruit trees and room to relax or entertain. And when you’re ready to head out, you’re just 8 minutes from the Henday or Yellowhead and 20 minutes to downtown. A/C, main floor laundry, central vac, newer roof and HWT. With its thoughtful design and excellent location, this home is move-in ready and waiting for its next owner! (id:63502)
Maxwell Progressive
2044 74 St Sw
Edmonton, Alberta
Every weekend is a Staycation in Lake Summerside with the community's exclusive beach club and swimmable lake! Visit the REALTOR®’s website for more details. This 2-Storey is big enough for upstairs laundry, generously sized bedrooms, & a primary bedroom with ensuite. The open-concept main floor is made bright by extra windows that only come with properties on outside corners, plus a fireplace to keep you cozy this winter. The upgraded kitchen features quartz countertops, crowned cabinets with ample storage space & the main floor bath is tucked away from the kitchen. The curb appeal is charming plus there's a rear entertainment space on the deck & a good sized side yard that is fully fenced. The double garage is both heated & insulated with husky cabinets & epoxy flooring. With a recent refresh that includes paint & brand new carpet this property is move-in-ready! If your family is ready for the next level in the neighbourhood with the swimmable lake, then this home might be your home. (id:63502)
RE/MAX River City
15043 15 St Nw
Edmonton, Alberta
Stunning & Modern BRAND NEW 2 story Mansion in Prestigious Community of Fraser, 5 bedrooms, 4 baths including jack n jill, Loaded with Upgrades, Main floor features Double Door Entrance, bedroom with full bath, high ceiling in large LIVING ROOM & Massive FAMILY ROOM with feature wall, large windows for lot of natural light, Electric F/P, spacious dining area with door to future deck, DREAM KITCHEN with large 5'x9' ISLAND, FANCY QUARTZ COUNTERTOPS, SPICE KITCHEN, HIGH END S/S APPLIANCES, upgraded lighting package & LUXURY 100% WATERPROOF VINYL plank flooring completes this floor. Upper floor has an Amazing Master Suite,5 pc ensuite including soaker tub, walk-in closet,2nd bedroom with ensuite, good sized 3rd and 4th bedrooms with jack-n-jill bathroom, 8'doors,HUGE bonus area, upper floor laundry room for your convenience. SIDE ENTRANCE to unfinished basement, double over size garage, this home is located close to many amenities, Henday , 17th street, manning shopping center , golfing and schools. (id:63502)
Initia Real Estate
1504 151 Av Nw
Edmonton, Alberta
Absolutely Stunning & BEAUTIFUL 2 Story home, in prestigious community of Fraser ,featuring total of 5 bedrooms, 4 baths, LOADED WITH UPGRADES, Main floor bedroom with full bath, SIDE ENTRANCE TO THE unfinished basement, MAIN FLOOR Features Beautiful tile flooring, double door entry, large Living Room with high ceiling, Impressive Family Room has FEATURE WALL , F/P, OPEN TO BELOW CEILING , large windows, spacious dining area with a door to future deck, amazing modern kitchen that has high end Quartz Countertops, S/S high end appliances, plenty of cabinets, 9'x5' kitchen island, spice kitchen with gas stove. upper floor consists of large bonus area, massive MASSIVE MASTER SUITE with 5 PC ensuite, walk-in-closet, 2nd bedroom has private ensuite, good sized 3rd and 4th bedrooms with jack-n-jill bath, 8' doors to all bedrooms. this home comes WITH OVER SIZE DOUBLE CAR GARAGE & is close to amenities like schools, shopping, transit, golfing and easy access to all major roads. must see home to be impressed. (id:63502)
Initia Real Estate
3212 29 Av Nw
Edmonton, Alberta
Freshly Renovated 4-Bedroom Gem in Silverberry! Welcome to your dream home in the heart of Silverberry! This beautifully renovated single-family residence offers over 1,500 sq ft of stylish, functional living space, perfect for growing families or anyone seeking comfort and convenience. Step inside to discover 4 spacious bedrooms and 3.5 modern bathrooms, designed with both elegance and practicality in mind. This gem also features a fully finished recreational basement that is open, yet cozy and warm. Nestled in a vibrant, family-friendly neighbourhood, you’ll love the proximity to a large playground and a well-equipped recreation centre — perfect for active lifestyles. Everyday essentials are just moments away, with shopping, gas stations, medical offices, salons, and K–12 schools all within easy reach. This home is also pet friendly! Whether you're hosting guests or enjoying a cozy night in, this home checks all the boxes. Don’t miss your chance to live in one of Silverberry’s most sought-after homes! (id:63502)
Exp Realty
#42 11 Dalton Li
Spruce Grove, Alberta
Welcome to Spruce Grove’s new 50+ adult living community in Deer Park. This new build bungalow offers a bright, spacious open-concept layout with a kitchen featuring quartz countertops, stainless Steel Appliances, under counter lightening, soft-close drawers, and a walk-in pantry, seamlessly flowing to the dining and living areas, hi-lilting a cozy electric fireplace. The main floor boasts a large primary suite with walk-in closet and ensuite with twin sinks, a second bedroom, and main floor laundry. The finished basement expands your living space with a rec room, third bedroom, 4-piece bath, and generous storage. Enjoy a Heated double attached garage, welcoming front porch, rear deck, and included lawn/snow maintenance for year-round ease. Ideally located near parks, walking trails, and amenities, this home blends modern style with everyday comfort. (id:63502)
Maxwell Progressive
14815 96 St Nw
Edmonton, Alberta
Welcome home! This meticulously maintained updated 1970s bungalow is the perfect family home, offering fresh paint, modern upgrades, and a spacious layout. Located in a desirable neighborhood, you're close to schools, restaurants, shopping, parks, and amenities. The main floor features 3 generous bedrooms, an open-concept living and dining area, and plenty of natural light. The recently renovated bathroom upstairs includes a newer bathtub, giving the home a modern touch. The fully finished basement with separate entrance is a great bonus, with a second kitchen and additional renovated bathroom with a shower, ideal for extra living space or family use. The large lot provides room for outdoor activities, entertaining and gardening, with the newer fence offering both privacy and security. A detached double garage with back alley access ensures ample parking and great additional storage. (id:63502)
RE/MAX Excellence
13424 82 St Nw
Edmonton, Alberta
Glengarry north Edmonton, fully renovated 4 bedroom, 2 bathroom, bungalow with almost 1,100 sq ft on the main floor and a fully finished basement. The renovated main floor has a large living room, dining room, and open concept kitchen, 4 piece main bathroom, and 3 good sized bedrooms. The fully finished basement has large open family room/recreation room, and the 4th bedroom, cold room, storage room, along with a 3 piece bathroom. The most recent upgrades include, newer hardwood floor and ceramic tile, vinyl planks (2019); side and front doors (2019); light fixtures (2019); kitchen cabinets, countertops (2019), range hood fan (2019), washer (2023), most main floor windows (2019) vinyl siding (2019), asphalt shingles, (2015) along with a 24'x22' detached double garage built(2021), driveway and walkways (2021) and much much more. The home is to, schools, shopping, anation. This home shows a 12 out of 10 and must be seen. It needs nothing more than the 100k the seller put into the renovation (id:63502)
RE/MAX River City
18908 58 Av Nw
Edmonton, Alberta
This beautiful home near West Edmonton Mall has been beautifully updated & is TURNKEY, this home is located in a quiet Cul-de-sac and has amazing neighbours. A rare find for a home like this with vaulted main floor ceilings that make this home feel massive. The main floor kitchen has BRAND NEW APPLIANCES, Upstairs you will find 3 bedrooms and flex space ideal for a small home office with views of the main floor from above, and even a fully finished basement that has a massive family room, a 4th bedroom, storage room, and a den that can be converted to another full bathroom down the line. This amazing home has a total of about 2200+ sqft of living space! Additional upgrades include shower niche, luxury shower panel in bathrooms, feature walls, foyer bench and hooks, laundry room folding table, main floor work station, modern light fixtures, etc. (id:63502)
Exp Realty
14309 128a St Nw
Edmonton, Alberta
Tastefully renovated from top to bottom, this stunning split-level home is a must-see! Step into a bright, spacious living room with vaulted ceilings that flow seamlessly into the dining area. The modern kitchen features brand-new cabinetry, stainless steel appliances, and a huge quartz island—perfect for cooking and entertaining. A sliding patio door opens to a huge backyard, ideal for summer BBQs and outdoor fun. The upper level boasts 3 generous bedrooms, including a primary suite with a walk-in closet and private ensuite, plus a second full bath. The lower level adds even more space with 2 additional bedrooms and a third full bathroom—perfect for large families or frequent guests. A double attached garage offers plenty of storage. Located close to schools, parks, and a variety of amenities, this beautifully updated home combines comfort, space, and convenience in one amazing package. (id:63502)
2% Realty Pro
9864 222 St Nw
Edmonton, Alberta
Welcome to this beautiful walkout family home in Secord, built by Coventry Homes and proudly cared for by its original owners. Backing onto a peaceful pond, this over 2,400 sqft home offers 5 bedrooms above grade, perfect for growing families, with a main floor bedroom and open den for guests, homework, or working from home. The heart of the home features a spacious, sunlit kitchen, dining area, and family room in an open-concept layout designed for everyday connection. Upstairs, you’ll find 4 generous bedrooms and a large bonus room with big windows, perfect for movie nights or playtime. The primary suite is a quiet retreat with beautiful pond views. The walkout basement is ready for your future development, whether that’s a rec. room, home gym, or additional space for the kids. With central A/C, a family-friendly layout, and one of Secord’s best locations, this is a place to settle in, grow, and make lasting memories. (id:63502)
RE/MAX Excellence
