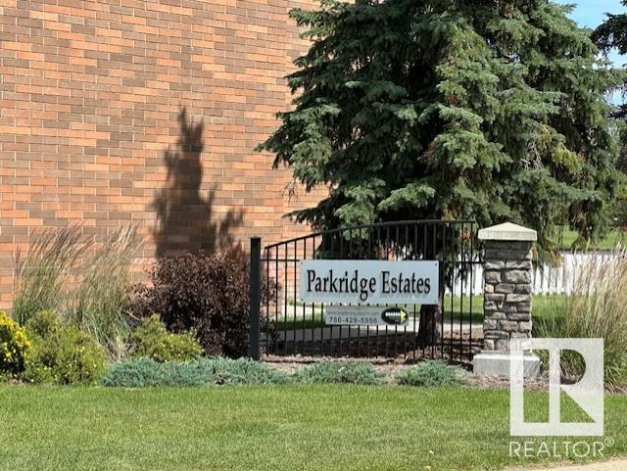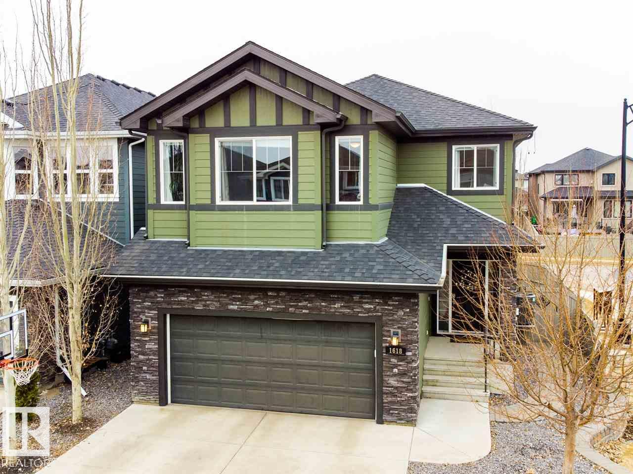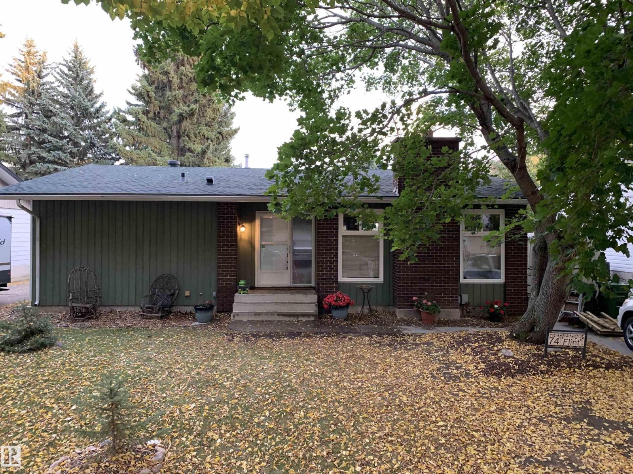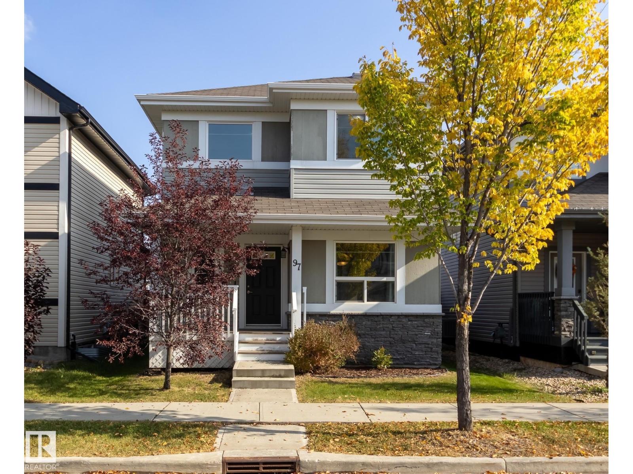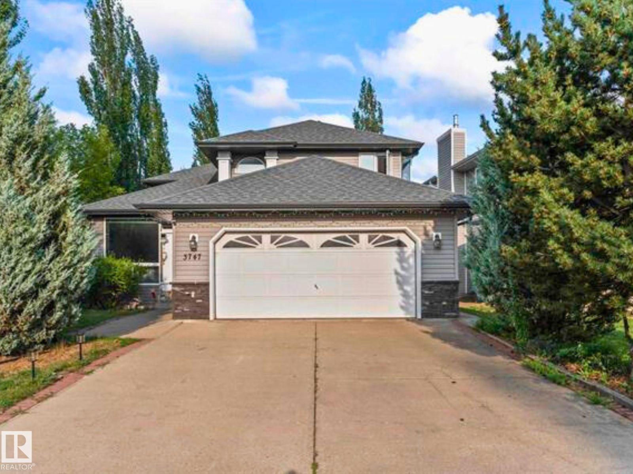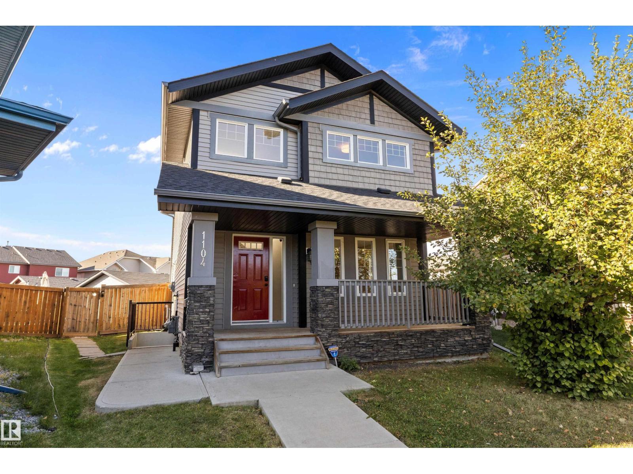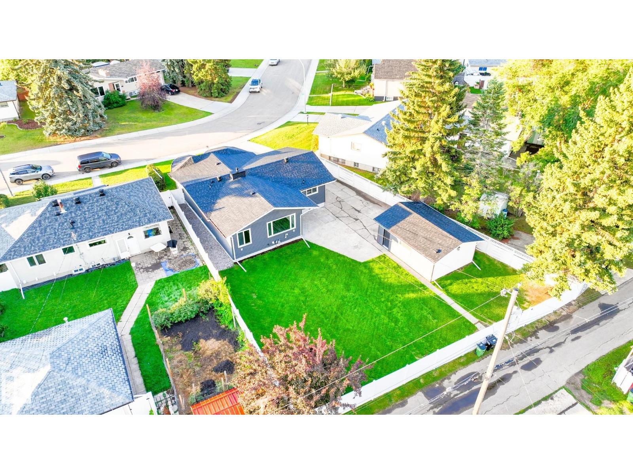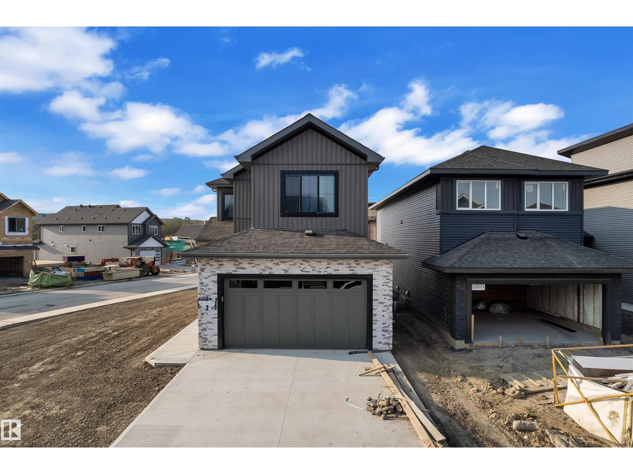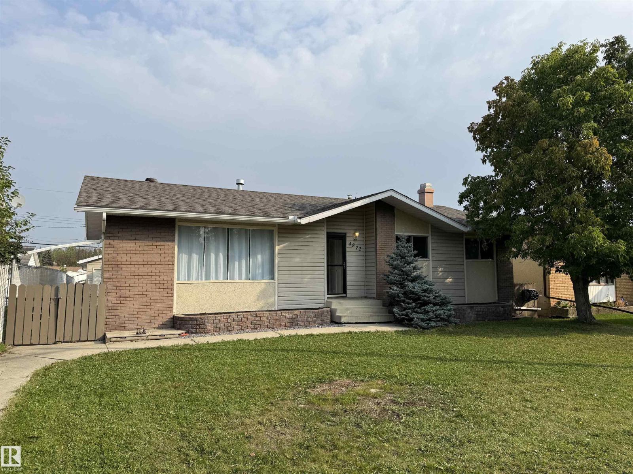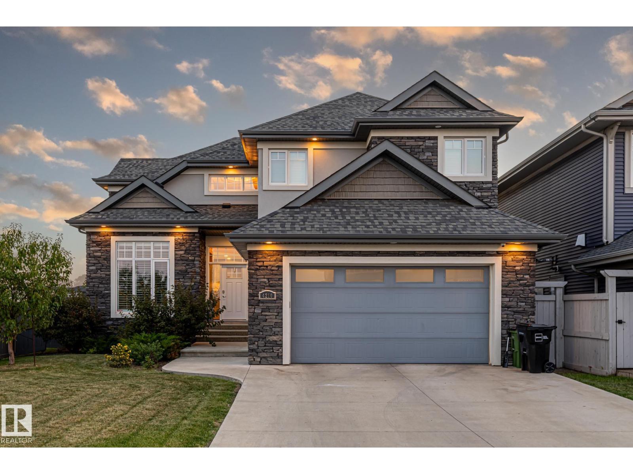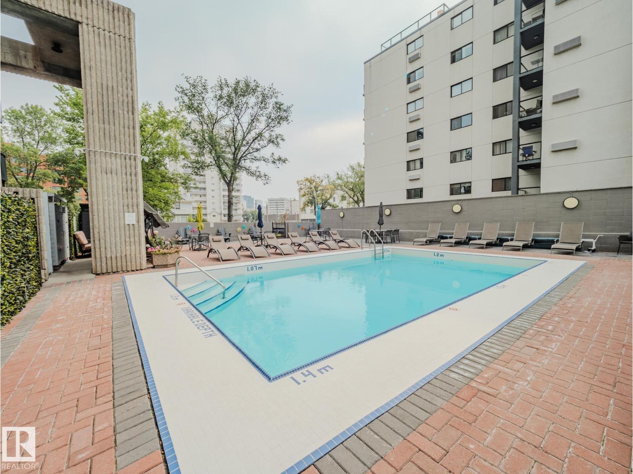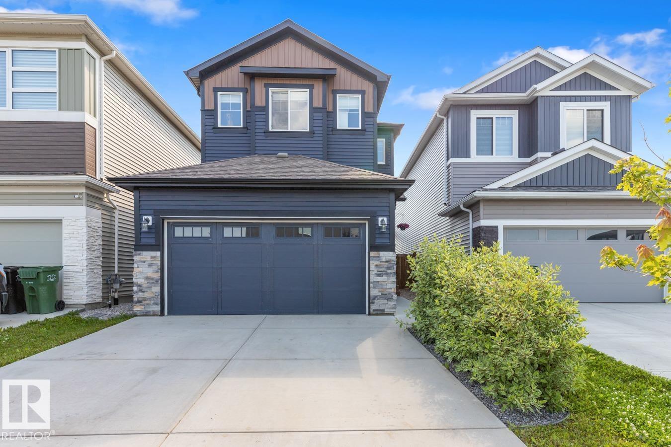#512 2908 116a Av Nw
Edmonton, Alberta
CORNER UNIT! MUST SELL! 3-bdrm, 1-bath, 1,000 SQ/FT townhouse, in Parkridge Estates. Quite well-managed complex in fabulous Rundle Heights. Condo fees covering heat, water etc. Great opportunity for investors, first-time buyers and or a small family. Private fenced yard, Spacious living areas, Galley-style kitchen, open dining area, Storage area. Upstairs are three generously sized bedrooms, a spacious 4-piece bathroom. This unit comes with one assigned parking stall, lots of visitor and street parking. Walk to Rundle Park 9 hole golf course, the beautiful scenic river valley minutes to endless biking & walking trails and ski hill in the winter!! Quick access to schools, playgrounds, shopping, public transit, with easy access to Yellowhead Trail and Anthony Henday ring road. Hurry at these prices it won’t last long! (id:63502)
Maxwell Polaris
1618 Wates Cl Sw
Edmonton, Alberta
WHAT A BEAUTY! With over 3300 sq ft of living space this 2 storey Dolce Vita home features an open layout, large windows throughout and is situated on a corner lot with no homes to back. The kitchen is a CHEF'S DREAM with an abundance of antique white cupboards, huge granite island, top-of-the-line stainless steel appliances and walk thru pantry. There's also a DEN/ OFFICE space on the main floor! The spacious master bedroom features a 3 way fireplace, custom vanity, dual sinks, walk in shower with bench, large walk in closet and a Teago Luxury Air Jet tub. The generous size bonus room has vaulted ceilings, large windows and a custom feature wall. The basement is fully finished with 1 bedroom, 4 pc bath and a wet bar. This home also features a 2 tier deck. Included with this home is air conditioning, Hunter Douglas window coverings, built in surround sound, and private access to the Upper Windermere Leisure Centre. (id:63502)
RE/MAX River City
74 Flint Cr
St. Albert, Alberta
Discover the perfect blend of classic charm and modern luxury on a captivating, tree-lined street in highly sought-after Forest Lawn. This meticulously maintained bungalow offers an open-concept layout that is perfect for both daily living and entertaining. An incredible kitchen with Jenn-Air downdraft gas cooktop, BI microwave, Kitchen-Aid refrigerator and dishwasher, Monogram BI oven, quartz counter tops, walnut butcher-block service counter, huge island perfect for entertaining. A beautiful beverage bar completes the kitchen. Plenty of space to stretch out in the large open dining and living rooms. Primary bedroom has a 3-piece ensuite as well as a Bosch Euro-style washer and dryer combo. Main bath boasts a Jacuzzi jetted tub. The basement is finished with a large laundry room including another washer and dryer. An oversized double detached garage, firepit, garden, and a lovely slate patio fill out the backyard and await your family. This is more than a home; it’s a lifestyle opportunity. (id:63502)
Royal LePage Arteam Realty
97 Santana Crescent
Fort Saskatchewan, Alberta
This home truly has it all—convenient access to schools, shopping centers, and scenic walking trails. A HEATED double garage that offers plenty of space for your vehicles, while central AIR CONDITIONING keeps you cool and comfortable all summer long. Step inside and discover a spacious 3-bedroom, 2.5-bath, two-story layout designed for both family living and entertaining. The open-concept main floor features generous room for a large dining table, perfect for hosting gatherings. Upstairs, the primary suite is a true retreat, with space for a king-sized bed, a large walk-in closet, and a private ensuite bath. Two additional bedrooms offer ample space and storage, ideal for children, guests, or a home office. The main-floor laundry room adds everyday convenience—no more hauling laundry to the basement! Speaking of which, the unspoiled basement is a blank canvas, ready for your personal touch. Outside, enjoy fresh air in the fully landscaped yard, complete with a deck for relaxing or entertaining. (id:63502)
Schmidt Realty Group Inc
3747 30 St Nw
Edmonton, Alberta
Elegance meets comfort in this prime location home, featuring a sophisticated closed-in front entry that keeps boots and jackets organized and sets the tone for a warm welcome. The grand foyer, illuminated by a skylight, showcases a stunning staircase with maple railing, grey powder-coated spindles, and solid maple hardwood floors. Formal living and dining areas exude quiet luxury, while the spacious kitchen with a walk-in pantry flows seamlessly into the family room, perfect for gatherings. A versatile main-floor den offers space for an office or entertainment room. Upstairs, three large bedrooms include a luxurious master retreat with an airy ambiance, a grand en suite, and a walk-in closet. Fully renovated down to the studs in 2019 with new exterior siding, this home combines timeless elegance with modern updates plus it comes with a fully finished basement . (id:63502)
Exp Realty
1104 161 St Sw
Edmonton, Alberta
Perfect for families or investors - enjoy the perks of cashflow or use as mortgage helper! This 2 story 1740 sq ft home the highly desirable GLENRIDDING HEIGHTS has a 2 BEDROOM LEGAL suite and a TRIPLE CAR GARAGE on a huge PIE LOT! Freshly painted and new lighting throughout, the living room & dining area will greet you as you enter. Leading to the kitchen with a nice view of the massive back yard. The back yard is actually 2 YARDS as the Upper Suite has a large fenced yard but the legal suite also gets its own fenced yard too! The 2nd floor has includes a nice bonus area to watch tv or use as an office, primary bedroom with walk in closet and 4pc ensuite! 2 other bedrooms complete the upper portion of the home! The suite has IN-FLOOR HEATING which helps ensure your tenant is always comfortable! Open concept living area with a nice sized primary bedroom, & kitchen with island. Space for more parking next to the garage! Close proximity to the Currents of Windermere, Anthony Henday, and plenty of Schools! (id:63502)
Professional Realty Group
10524 134 Av Nw
Edmonton, Alberta
Step into this HUGE and STUNNINGLY RENOVATED 4-bedroom, 2-bathroom bungalow, perfectly set on an expansive lot in one of the city’s most desirable mature neighborhoods. This fantastic home was BUILT-TO-LAST and has been FULLY UPGRADED throughout. NEW roofing, NEW kitchen, NEW appliances, NEW bathrooms, NEW flooring; the NEW list is endless! Blending timeless character with modern upgrades, this home offers a bright and inviting floor plan with spacious bedrooms, beautifully refreshed updates, and stylish finishes throughout. The home & OVERSIZED GARAGE have been COMPLETELY TRANSFORMED, and with brand-new landscaping create exceptional curb appeal and a private outdoor oasis ideal for entertaining, gardening, or simply unwinding. Rarely do homes of this caliber come available on such a large lot - OVER 8,000 sq.ft. - offering both the space you need and the lifestyle you’ve been waiting for—all within a quiet, established community close to shopping, recreation, parks, schools, and every convenience. (id:63502)
The E Group Real Estate
18 Norwyck Wy
Spruce Grove, Alberta
Detached front double car garage home on a regular lot in Fenwyck. This open-concept layout features a main floor bedroom with closet and full bath, a modern kitchen with quartz countertops and center island, plus a separate spice kitchen. The living room boasts open-to-below ceilings, an electric fireplace, and tile feature wall. Dining nook opens to the backyard. Vinyl flooring throughout main and upper floors, with elegant spindle railings. Upstairs includes a bonus room, laundry, and three bedrooms—primary with ensuite, walk-in closet, and indent ceiling. Basement has side entrance and two windows. Includes all appliances and blinds on main and upper floors. Fenwyck is one of the most sought-after communities, surrounded by 80 acres of preserved forest, offering peaceful natural living near city convenience. Just 11 minutes from Edmonton with direct access to Hwy 16A via Pioneer Road—ideal for first-time buyers or families seeking their forever home. (id:63502)
Exp Realty
4872 54 Av
Drayton Valley, Alberta
This beautifully renovated family home offers space, functionality, and modern upgrades throughout! Featuring 4 spacious bedrooms & 2.5 bathrooms, this home is perfect for growing families or those who love to entertain. Step inside & be impressed by the upgraded kitchen cabinetry in the expansive eat-in kitchen ideal for family meals and gatherings. The main floor laundry adds everyday convenience, while the newer washer and dryer ensure modern efficiency. Enjoy cozy evenings by the gas fireplace upstairs or retreat downstairs to relax by the wood-burning fireplace, adding charm and warmth to the lower level living area. The home’s fantastic floorplan offers a seamless flow between rooms, with thoughtful touches like the primary bdrm’s cheater door providing direct access to the 4-piece main bath for added privacy and comfort. Outside, you'll love the massive lot with plenty of room for kids to play or pets to roam. The oversized 24x26 detached garage with 220 wiring is a dream with RV parking adjacent! (id:63502)
RE/MAX Vision Realty
4210 Veterans Wy Nw
Edmonton, Alberta
Style & elegance welcomes you to this luxurious former “lottery” home backing the lake& green space,in the prestigious community of Griesbach.With a modern colour palette,this home has all the upgrades you can imagine.The stunning open layout features a designer kitchen w/upgraded chef’s appliances,high-end cabinets,quartz& walk through pantry.The living room has hardwood floors(extending through)& a cozy gas fireplace.There is a front den,foyer,2pc bath+mud room.The primary retreat boasts a balcony w/views of the lake,a 5pc spa ensuite+custom walk-in closet(w/access to the laundry room).The second level is complete w/a media room,two spacious bedrooms& a 4pc bath.Enjoy the beautifully landscaped southwest facing backyard w/$95K in upgrades,including a heated outdoor room(w/hot tub,lounge area&TV),concrete pad&oversized composite deck.Upgrades:Cabinets,Coffered Ceilings,Lighting,LED Shower,Custom Window Shutters,Finished Heated Oversized Garage(w/EV),A/C...The list is endless!Welcome to your dream home! (id:63502)
Maxwell Progressive
#1403 10160 115 St Nw
Edmonton, Alberta
Nestled in downtown's vibrant urban Wîhkwêntôwin neighborhood is this large unit in prestigious Hyde Park with numerous amenities; indoor pool, sauna, hot tub, gym, social room, outdoor pool, lounging area, tennis court, garden, bike storage, etc. Boasting over 1350 square feet of living space with three bedrooms & two bathrooms. The bright white kitchen has tile flooring, a pantry & numerous cupboards. The main living area is open with original parquet flooring, SW facing windows & access to the massive 34 foot balcony with scenic views! Down the hall is the primary bedroom with three piece ensuite & walk in closet with built in shelving. The other two good size bedrooms are conveniently located by the four piece bathroom. The front entry has three closets; two for storage and one for laundry. A stunning glass block wall & leather bench are a few of the unique features. The textured walls have been scraped to a flat finished surface. Titled underground heated parking. Incredible location. (id:63502)
Century 21 Reward Realty
1009 Berg Pl
Leduc, Alberta
PRICE REDUCED! Welcome to this impeccably maintained 4 bdrm fully finished former Lincolnberg Showhome 2 Storey in the beautiful neighbourhood of Black Stone! The bright spacious kitchen with ample amount of quartz counter tops & sizeable dining area adjacent to the living rm with vinyl plank floors thruout & tons of natural light streaming in from the east facing backyard offers a great space for entertaining. The large mudroom, convenient walk-thru pantry & 2pc bath completes this level. Upstairs has 3 generous sized bdrms including a king size primary with walk-in closet & 5pc double sink ensuite! The cozy bonus rm, convenient laundry rm & 4pc main bath completes this level. The fully finished basement has 1 more bdrm, huge rec rm & 4pc bath. The oversized heated dbl attached garage completes this amazing home! Outside is a massive fully fenced private backyard with deck, ideal for the kids & enjoying those long summer nights. Walking distance to a playground with outdoor skating rink, parks & schools. (id:63502)
RE/MAX Excellence
