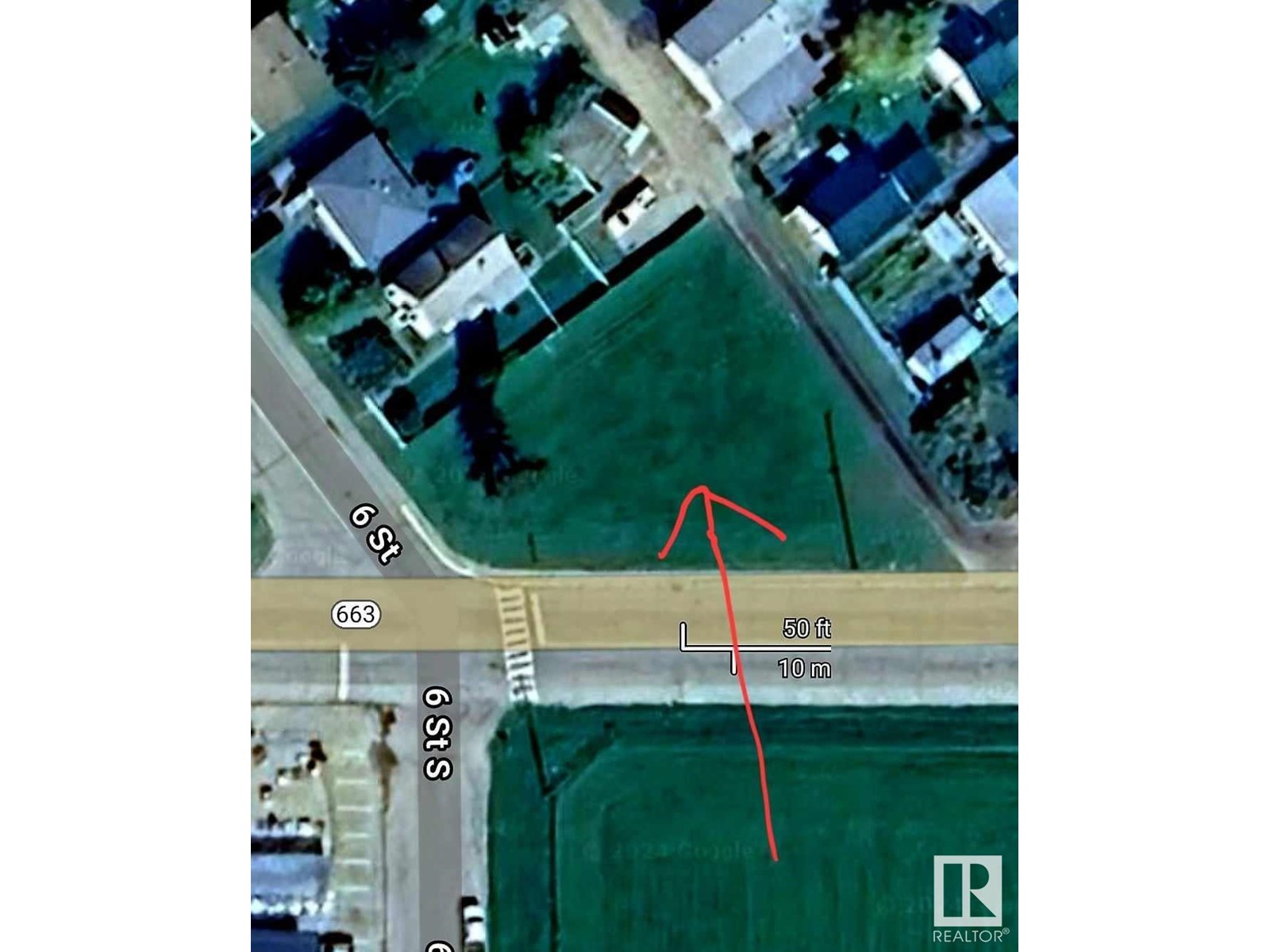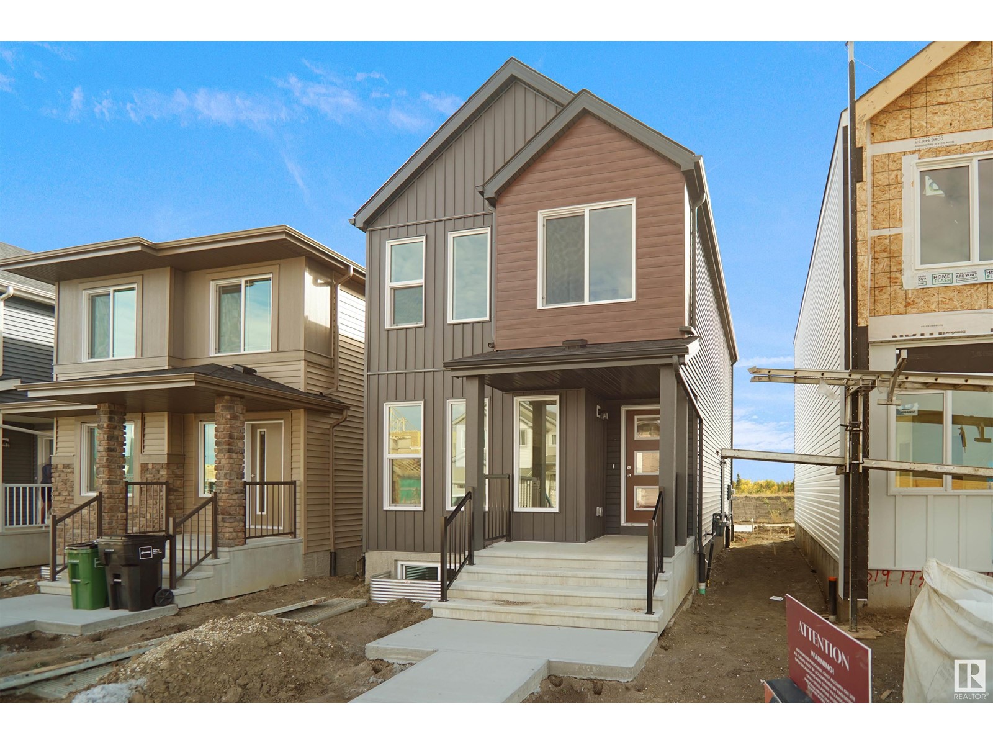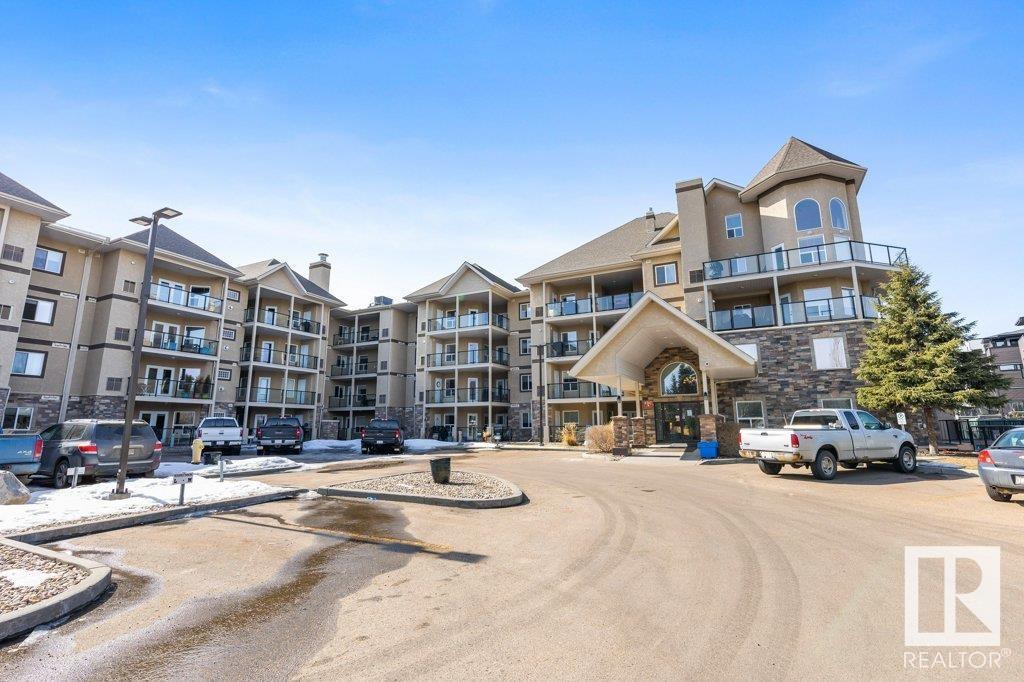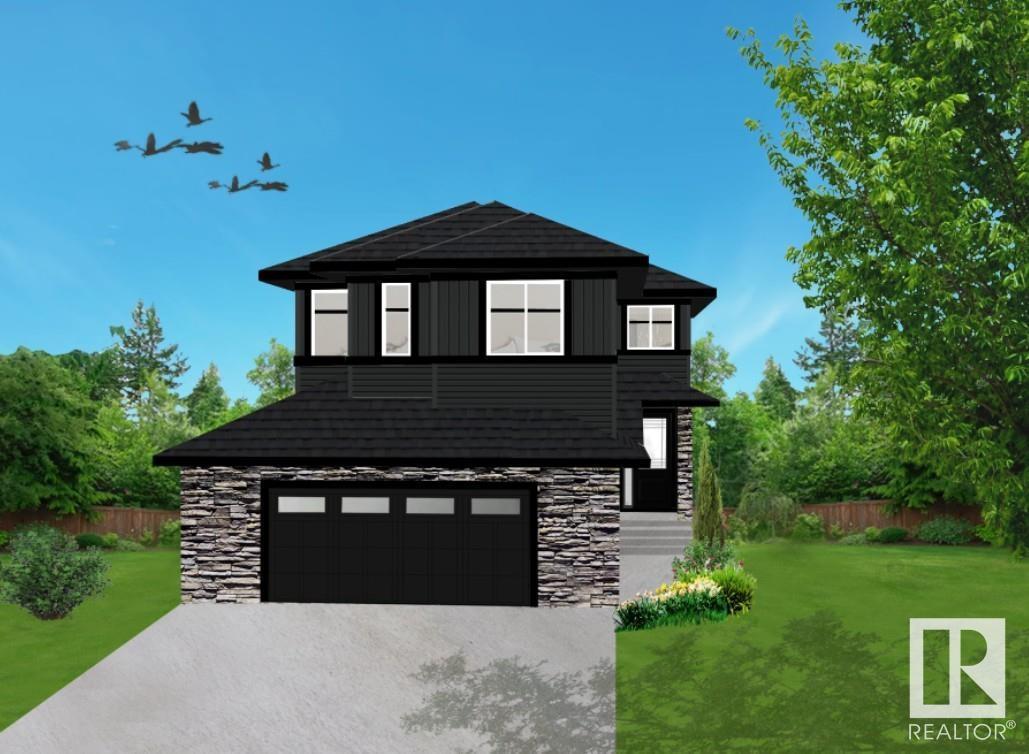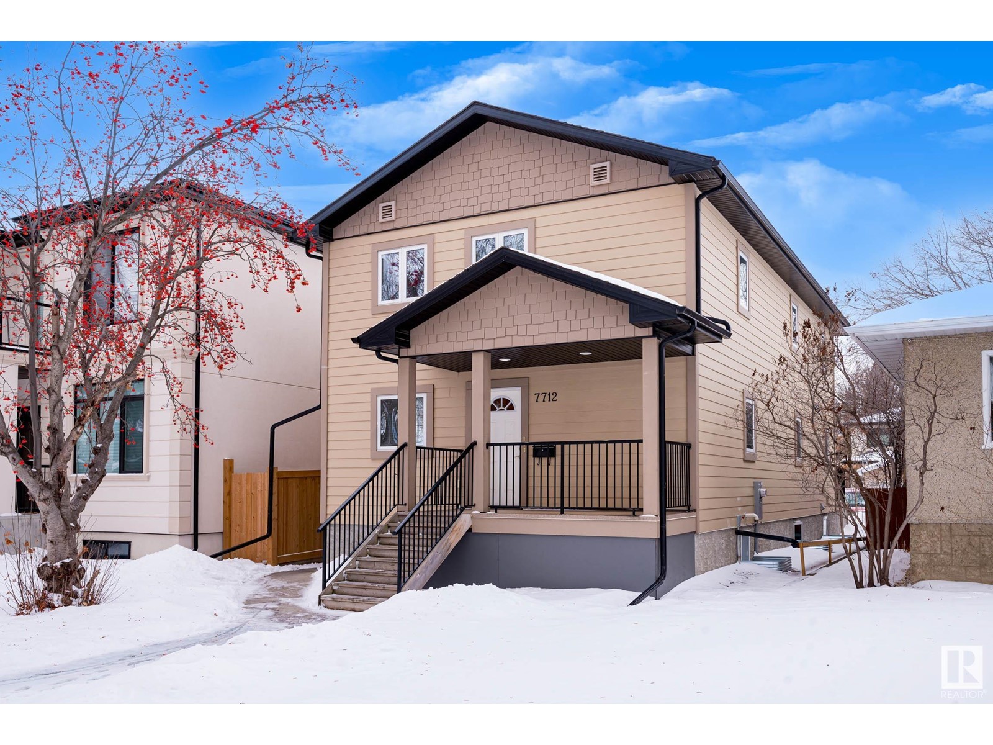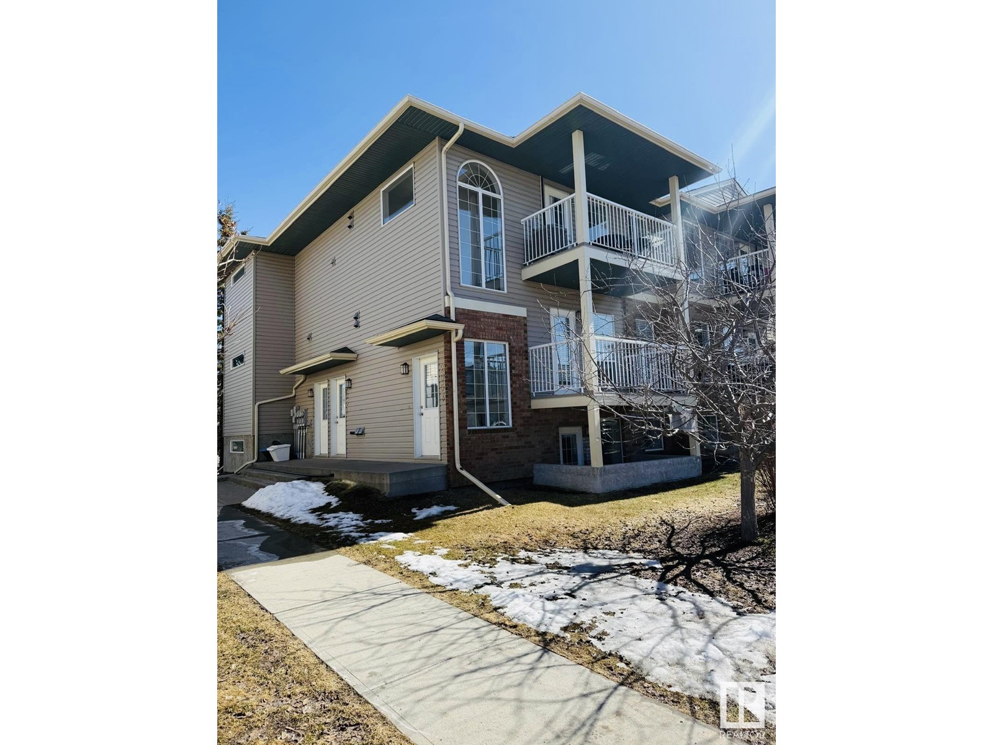624 174 Av Ne
Edmonton, Alberta
Welcome to the Brooklyn built by the award-winning builder Pacesetter homes and is located in the heart of North East Edmonton's newest communities of Marquis. Marquis is located just steps from the river valley . The Brooklyn model is 1,648 square feet and has a stunning floorplan with plenty of open space. Three bedrooms and two-and-a-half bathrooms are laid out to maximize functionality, making way for a spacious bonus room area, upstairs laundry, and an open to above staircase. The kitchen has an L-shaped design that includes a large island which is next to a sizeable nook and great room with stunning 3 panel windows. Close to all amenities and easy access to the Anthony Henday and Manning Drive. This home also ha a side separate entrance and two large windows perfect for a future income suite. *** Photos used are from the same model recently built the colors may vary , should be complete by July of this year *** (id:61585)
Royal LePage Arteam Realty
#416 5816 Mullen Pl Nw
Edmonton, Alberta
Welcome Home! This top-floor condo with titled underground parking offers a perfect mix of style, convenience, and location. featuring two spacious bedrooms and two full bathrooms. This floor plan places the bedrooms on opposite sides of the unit, offering added privacy—perfect for families, remote work, or roommates. Step onto the large covered balcony to enjoy sunny afternoons or quiet evenings. Underground parking adds everyday ease, while the location puts you just steps from the Freson Bros fresh market, minutes from the Anthony Henday, and close to Windermere. with schools, shopping, and transit nearby, everything you need is right here. Start Packing!! (id:61585)
RE/MAX River City
3095 Dixon Landing Ld Sw
Edmonton, Alberta
Welcome to the all new Newcastle built by the award-winning builder Pacesetter homes located in the heart of the Desrochers and just steps to the walking trails and and natural reserves. As you enter the home you are greeted by luxury vinyl plank flooring throughout the great room ( with open to above ceilings) , kitchen, and the breakfast nook. Your large kitchen features tile back splash, an island a flush eating bar, quartz counter tops and an undermount sink. Just off of the kitchen and tucked away by the front entry is a 2 piece powder room. Upstairs is the primary bedroom retreat with a large walk in closet and a 4-piece en-suite. The second level also include 2 additional bedrooms with a conveniently placed main 4-piece bathroom and a good sized bonus room. This home sits on a regular lot not a zero lot line and it backs the pond! *** Photos used are from the exact same model recently built colors may vary , To be complete by June of this year*** (id:61585)
Royal LePage Arteam Realty
58216 Hwy 18
Rural Lac Ste. Anne County, Alberta
This is the one! Cozy acreage right on the creek. Just off pavement so your vehicles will stay clean. Well kept home with same owner for over 40 years. 3 bed with 2 bath (Custom tile shower in ensuite) Updated appliances, flooring, furnace and hot water tank. Quality built deck for entertaining. Big vegetable garden! Insulated and heated shop with concrete floor. 24.6 acres of space to roam. Move in ready. Water and electrical lines running to old corrals for installation of stock waterer if desired. Manicured and well kept yard with mature foliage. Sheds and greenhouse do not come with property. Aerial image dimensions for reference only. (id:61585)
Sunnyside Realty Ltd
5101 6 St
Boyle, Alberta
BOYLE AB - LARGE CORNER LOT IN MIXED NEIGHBOURHOOD - GOOD EXPOSURE LOCATION HIGHWAY 663.. Run a business or build a home on this large corner lot in town. Conveniently has convenience store/ gas stn, hardware store, hotel & bar next door, carwash next door, and as well residential homes in this block. a mixture of business an residential. Located in Boyle AB just at the intersection of HWY 63, HWY 831, HWY 663. You can request to rezone to your needs to run a business. Boyle supports new businesses. This lot is just seps to amenities. and the hotel & rv park.. Easy access to Highway 63, 831, and 663. A great location in a busy little town that makes a great pit-stop for Fort McMurray, Edmonton & Lac La Biche. (id:61585)
Local Real Estate
639 173 Av Ne
Edmonton, Alberta
Welcome to the Brooklyn built by the award-winning builder Pacesetter homes and is located in the heart of North East Edmonton's newest communities of Marquis. Marquis is located just steps from the river valley . The Brooklyn model is 1,648 square feet and has a stunning floorplan with plenty of open space. Three bedrooms and two-and-a-half bathrooms are laid out to maximize functionality, making way for a spacious bonus room area, upstairs laundry, and an open to above staircase. The kitchen has an L-shaped design that includes a large island which is next to a sizeable nook and great room with stunning 3 panel windows. Close to all amenities and easy access to the Anthony Henday and Manning Drive. This home also ha a side separate entrance and two large windows perfect for a future income suite. *** This home is under construction and will be complete by this August and the photos used are of the same style homes but colors and finishings may vary*** (id:61585)
Royal LePage Arteam Realty
5010 Drake Dr
Cold Lake, Alberta
A beautifully maintained bungalow located in the desirable community of Red Fox Estates, this spacious and thoughtfully designed home offers over 1,700 sq ft of living space above grade, with an additional fully finished basement. From the moment you step inside, you'll appreciate the vaulted ceilings, engineered hardwood floors, and the abundance of natural light flowing through the open-concept main floor. The stunning kitchen features refinished cabinets and a central island that opens into the dining area. A spacious primary suite, two additional bedrooms, a full bathroom, and a convenient main-floor laundry room complete the main level. Downstairs, the fully developed basement expands your living options with a large family or recreation area, two more generous bedrooms, a third full bathroom, and plenty of storage space. Situated on a 0.55-acre lot, this property also features a double attached garage, RV parking, a greenhouse, a deck for outdoor entertaining, and a storage shed. Shingles 2023. (id:61585)
RE/MAX Platinum Realty
647 173 Av Ne
Edmonton, Alberta
Welcome to the Dakota built by the award-winning builder Pacesetter homes and is located in the heart of Marquis. Once you enter the home you are greeted by luxury vinyl plank flooring throughout the great room, kitchen, and the breakfast nook. Your large kitchen features tile back splash, an island a flush eating bar, quartz counter tops and an undermount sink. Just off of the nook tucked away by the rear entry is a 2 piece powder room. Upstairs is the master's retreat with a large walk in closet and a 3-piece en-suite. The second level also include 2 additional bedrooms with a conveniently placed main 4-piece bathroom. Close to all amenities and easy access to the Anthony Henday and manning drive.*** Photos used are from the same model recently built the colors may vary , should be complete by August 2025 *** (id:61585)
Royal LePage Arteam Realty
#105 1320 Rutherford Rd Sw
Edmonton, Alberta
Welcome to this beautifully maintained 984 sq ft condo featuring 1 bedroom plus a spacious den (13.71' x 9.97') that’s currently being used as a second bedroom—perfect for guests or a home office! Freshly painted throughout and featuring rich maple hardwood flooring, this unit offers warmth, style, and comfort. The open-concept living area includes a cozy gas fireplace, perfect for relaxing evenings. You'll also appreciate the brand new washer and dryer for added convenience. Located in a well-managed building with fantastic amenities including heated underground parking, a car wash bay, party room, and guest suite—everything you need is right at your fingertips. Enjoy quick access to the Anthony Henday and a wide range of nearby shopping, restaurants, and other amenities. This condo offers a perfect combination of comfort, convenience, and value—don’t miss your chance to call it home! (id:61585)
RE/MAX Elite
68 Eldridge Pt
St. Albert, Alberta
Welcome to this exquisite two-story walk-out home by Homexx in Erin Ridge North backing a pond. The main floor features an open-concept layout, ideal for entertaining. The chef-inspired kitchen boasts a large island, custom cabinetry, stainless steel appliances, and overlooks the dining area and great room. Upstairs, you'll find four spacious bedrooms, a bonus room with a vaulted ceiling, a laundry room, and two bathrooms. The primary bedroom is bright and airy, offering a 5-piece ensuite with a separate shower and tub, plus an impressive walk-through closet leading to the laundry. Additional highlights include quartz countertops, elegant lighting, luxury vinyl plank flooring, a gas fireplace, 8-foot interior doors, and stylish railings with wrought iron spindles. With excellent curb appeal, a double attached garage, and proximity to walking trails this home has it all. (id:61585)
Blackmore Real Estate
61501 Rge Rd 464
Rural Bonnyville M.d., Alberta
Beautiful 1348 sq. ft. raised bungalow sitting on 9.16 acres just minutes from Bonnyville. The main floor features an open floor concept allowing lots of natural light through the kitchen and living room area. On the other side of the home you'll find 2 spacious bedrooms, a large 4pc bathroom with a linen closet, and the primary bedroom with a walk-in closet and a 3pc ensuite bathroom. The basement is unfinished awaiting your final touches. Property is sold AS IS WHERE IS (id:61585)
Royal LePage Northern Lights Realty
4369 Annett Cm Sw
Edmonton, Alberta
Welcome to this beautifully maintained half duplex in the sought-after community of Allard, SW Edmonton! This spacious 3-bedroom, 2.5-bathroom home offers a perfect blend of comfort and convenience. Nestled on a quiet street and backing onto a scenic walking trail, enjoy peaceful views and extra privacy right from your backyard. The main floor features an open-concept layout with a bright living room, modern kitchen with stainless steel appliances including Gas-Stove, and a cozy dining area ideal for family gatherings or entertaining guests. Upstairs, you’ll find a generous primary suite with a walk-in closet and ensuite, plus two additional bedrooms and a full bathroom and a Den/Prayer room. Also includes double attached garage, an unfinished basement ready for your personal touch, and a great location just minutes from schools, parks, public transit, and shopping amenities. First-time buyer or looking to downsize, this home offers fantastic value in a family-friendly neighborhood. ACT NOW!!! (id:61585)
RE/MAX Excellence
#429 511 Queen St
Spruce Grove, Alberta
TOP FLOOR condo living in one of the most desirable buildings in the area! This 1 bedroom, 1 bathroom unit is the perfect spot to call home. Great open floor plan! Large entry when you walk in with plenty of space. Kitchen has loads of cabinets and good counterspace. Large dining area has room to expand to host family or friends. Living room is a great space to unwind at the end of the day. Bedroom has a large window and right next to the 3pc ensuite with accessible shower! Laundry room has some extra storage room too. The large balcony is a great spot to enjoy a summer day! Underground parking even has an extra storage area! Building has loads of features! Theatre room, exercise room, craft room, games room, card room, library, social room... and more!!! (id:61585)
RE/MAX Real Estate
5206 55a St
Wetaskiwin, Alberta
Have you dreamed of a quiet self sufficient age in home property that includes an MIL suite within city limits? Here it is! Cozy living room, dining, and kitchen. Impressive primary bedroom and spacious ensuite with laundry area. Complete with the 40 wide doorways for accessibility. Fully developed basement with separate entrance, secondary kitchen and laundry. PLUS a backyard that offers a country living experience with a 12' X 20' powered and insulated garden workshop built in 2018, 12' X 16' heated and powered greenhouse built in 2021. Established garden area and landscaping. Majority of improvements have been made within the last 7 years. Furnace, Appliances, Windows, Doors, Shingles- 2017. Primary Bedroom, Ensuite with Stacked W/D and Window Coverings - 2018. Exterior Paint - 2019. Eavestrough and Hot Water Tank - 2020. Living Room Flooring - 2024. (id:61585)
Century 21 All Stars Realty Ltd
2803 64 St Sw
Edmonton, Alberta
Backyard lovers - this house is built on a pie-shaped lot! The entire house was widened by 2 ft and the great room was lengthened. Built with a main floor bedroom and a full bathroom with a walk-in shower. Comes with a spacious living room, dinette, and central kitchen with a corner pantry, and 41 soft close upper cabinets and a chimney hood fan. Every Bedrock Home comes complete with a modern smart home technology system (Smart Home Hub), Ecobee thermostat, Lorex Video doorbell & Weiser Halo Wi-Fi Smart keyless lock with touch screen. Side entry is added for potential future deelopment; The basement ceilings are upgraded to 9'. Spindle railing on the main floor was added to create a modern look. Cozy up by the 50” electric hot and cold fireplace in the living room. Built with a 5-piece ensuite with upgraded walk-in shower, dual sinks and a soaker tub! Double compartment stainless steel under mount kitchen sink, complete with a chrome finish faucet with pull down sprayer. (id:61585)
Bode
10480 28a Av Nw
Edmonton, Alberta
Fantastic townhouse in a well-managed complex! Nice layout with a front entrance that flows into a good-size dining room and kitchen. Down the hallway is a beautiful, bright living room featuring a wood-burning, corner fireplace and patio doors that open onto a large, fenced yard. A 2-piece bathroom completes the main level. Upstairs is a spacious primary bedroom with His & Hers closet, two more generous sized bedrooms, and a 4-piece bathroom. The partly finished basement offers a den and space for developing an additional room. Big windows throughout that let in a ton of natural light! A number of updates, including flooring, bathrooms, paint, appliances, and more. An assigned stall conveniently located right in front of the unit, and lots of visitor and street parking available. The quiet complex backs onto residential homes and has undergone many improvements in the last ten years. Excellent location close to the LRT, shops and schools! This is a gem that must be seen! (id:61585)
RE/MAX Excellence
16226 100a Av Nw
Edmonton, Alberta
Prime development opportunity on a highly visible CN zoned corner lot! Located in a bustling commercial district, this flat vacant land is perfect for a variety of business ventures, including retail, office, or mixed-use developments. With its CN zoning, the property allows for a wide range of commercial uses, providing maximum flexibility for your business needs. This corner lot offers excellent street frontage, ensuring high traffic visibility and easy accessibility for customers and clients. Situated in a vibrant commercial district, this site offers unparalleled opportunities for development in a growing area. Surrounded by established businesses and with close proximity to major roads, this site provides the perfect location for a new commercial project. Capitalize on this prime piece of real estate and bring your development vision to life. (id:61585)
RE/MAX Excellence
4521 Trail Of 1898
Rural Lac Ste. Anne County, Alberta
This property is looking for a new owner. This 12.65 Acres property once housed 14 Horses so lots of room for multiple animals . Huge barn/garage 32X40 and another area set-up with power to build another barn. The beautiful landscaped yard is home to a totally renovated 4 bedroom bi-level home with lots of bells and whistles. Upper level features a gorgeous showcase kitchen, hardwood flooring, wood stove and up-dated bathroom as well as 2 spacious bedrooms. Lower level also has 2 bedrooms, family room and bathroom. Everthing has been renovated with new carpet, paint and more. The home features a reverse osmosis system. Off the kitchen you will find a beautiful large deck for all your entertaining needs. This home has way to many features to list. (id:61585)
Logic Realty
45430 Twp Rd 593a
Rural Bonnyville M.d., Alberta
Custom built 1728 sq. ft. bungalow sitting on just over 1/2 an acre Lakefront Muriel Lake. This year round home has 3 bedrooms 2 bathrooms an open concept A frame style, which enhances all views of the lake. Property upgrades include 2 new bathrooms, new triple pane windows, new siding, new deck, fresh paint, new electrical and more.....Relax and enjoy sights and sound of the lake on the huge wrap around deck or enjoy the sandy beach. (id:61585)
Royal LePage Northern Lights Realty
5305 60 Av
Vegreville, Alberta
Beautifully renovated bi-level in a great Vegreville neighborhood! This 6-bedroom home features new PEX plumbing throughout and a fully finished basement with a second bathroom. The main floor offers a bright living room with a large picture window, a dining area with garden doors to a no-maintenance deck, and a spacious kitchen with plenty of cupboards and counter space. All 3 bedrooms and a 4-piece bath are conveniently located on the main level. The basement adds fantastic living space, plus laundry. Enjoy the large fenced yard and a huge 26x26 garage—perfect for storage or a workshop. Located in the growing community of Vegreville, this home is move-in ready and full of value. A true gem! (id:61585)
RE/MAX River City
7712 110 St Nw
Edmonton, Alberta
Are you looking for a WELL-MAINTAINED, revenue-generating property in the AMAZING AND MATURE neighborhood of MCKERNAN? Look no further! This is an amazing 9 BEDROOM, 6 BATHROOM property features THREE separate SELF-CONTAINED units, making it an IDEAL INVESTMENT for those seeking an income property (think STUDENT RENTAL or Long term tenant) or perhaps even a multi-generational family home. With LONG-TERM SUSTAINABILITY and SAFETY in mind, the EFFICIENCY UPGRADES are over the top – UPGRADED INSULATION, IN-FLOOR HEATING, HARDIE BOARD SIDING, and individual HRVs in each suite, just to name a few. Each floor has a MASSIVE LIVING SPACE AND KITCHEN, three spacious bedrooms, two bathrooms and IN-SUITE LAUNDRY. As a bonus, there is PLENTY OF PARKING in the back. This property is close to schools, the U of A, University Hospital, bike lanes, parks, shopping, LRT, and more. (id:61585)
Professional Realty Group
2953 26 St Nw
Edmonton, Alberta
Welcome to the highly desirable, family-oriented community of Silver Berry, where you'll discover this bright and spacious carriage-style townhouse, boasting a welcoming open-concept design. As you step inside, you're immediately greeted by a large, sun-filled living room, complete with beautiful hardwood floors that flow effortlessly throughout the home. This inviting living space opens up to a vast U-shaped kitchen, designed with both functionality and style in mind. With plenty of cabinet storage, a convenient pantry, and a large island, this kitchen is ideal for cooking, entertaining, and hosting guests. The primary bedroom is generously sized, offering not only comfort but also the added benefit of direct access to the main full bathroom, ensuring both privacy and convenience. Across the hall, the secondary bedroom provides ample space and flexibility, perfect for use as a guest room, children's bedroom, or a productive home office. This top-floor unit also features a host of desirable amenities, (id:61585)
Divine Realty
4921 48 Av
St. Paul Town, Alberta
Welcome to this cute, renovated storey and a half situated on a spacious lot. This home features plenty of natural light and a renovated kitchen. The bathroom has also been updated and has a gorgeous corner soaker tub. The primary bedroom is conveniently located on the main floor with the second bedroom in the loft area upstairs providing a cozy retreat. You will love the updated siding and windows, enhancing both curb appeal and efficiency! Completing the package is a single detached garage and expansive yard, perfect for outdoor enjoyment. Note - The property size indicated is for the main floor only as the upper floor of 170 sqft has a ceiling height less than 7 feet (6' 7) and therefore does not qualify to be included in the RMS measurements. (id:61585)
Exp Realty
1315 13 Av Nw
Edmonton, Alberta
Welcome to this brand-new, never-lived-in 2,156 sqft two-storey home in the desirable Aster community! The main floor features a stunning open-to-above great room, a cozy breakfast nook, and a modern gourmet chef’s kitchen. You’ll also find a versatile bedroom/den/office with a full bathroom, ideal for guests or multi-generational living. Upstairs offers a spacious bonus room, a large owner’s suite with a 5-piece ensuite and walk-in closet, plus two additional bedrooms, a full 4-piece bathroom, and a convenient laundry room. The basement, with a separate entrance and bathroom rough-in, is ready for your personal touches. The double attached garage and proximity to parks and premium amenities make this home an ideal choice. Don’t miss this incredible opportunity! (id:61585)
Exp Realty




