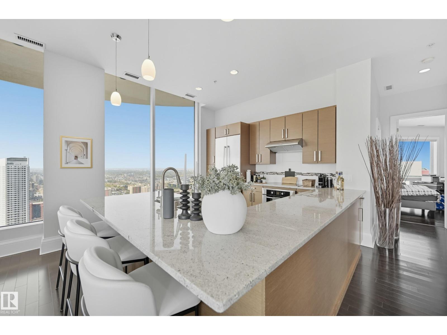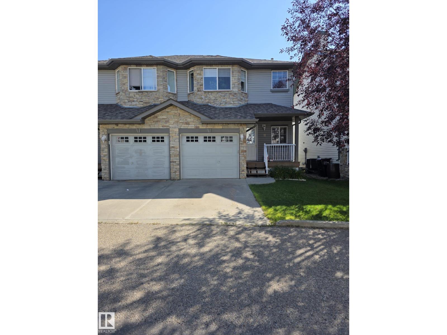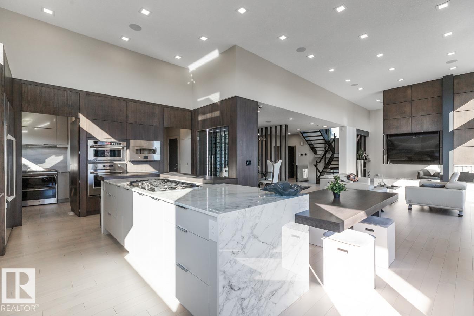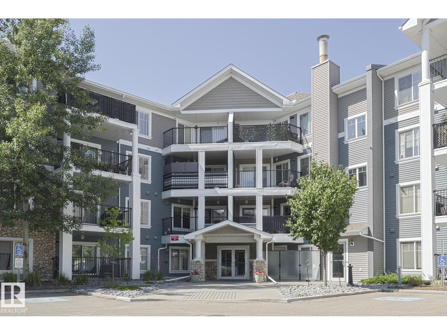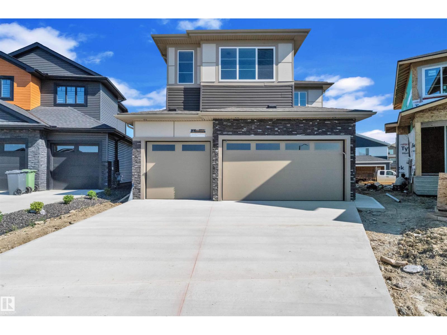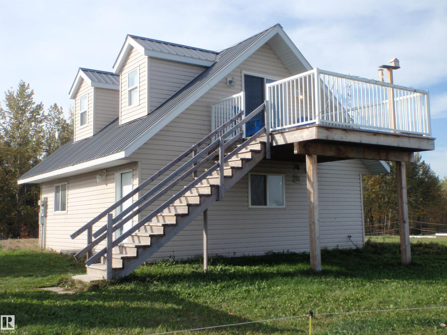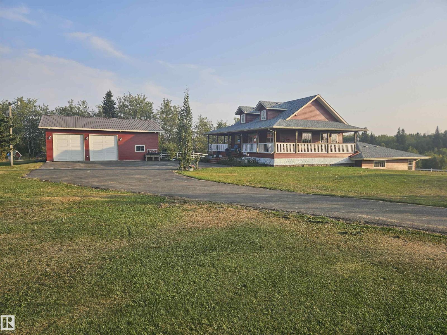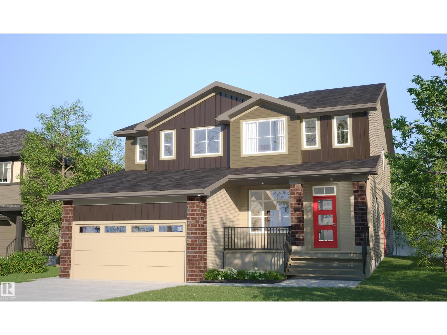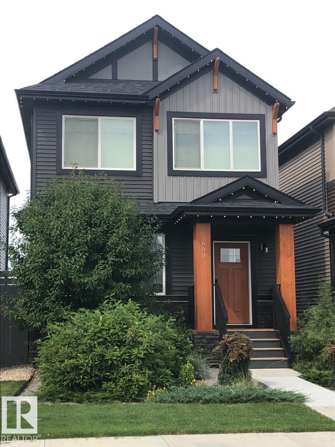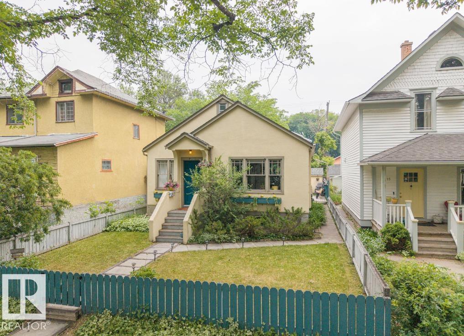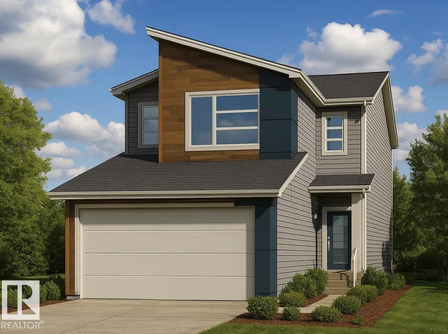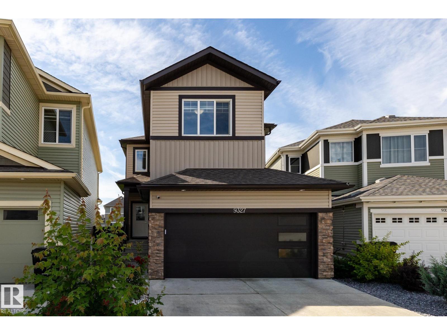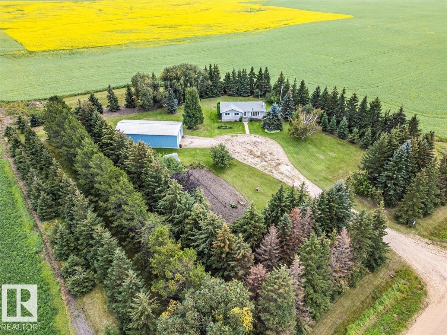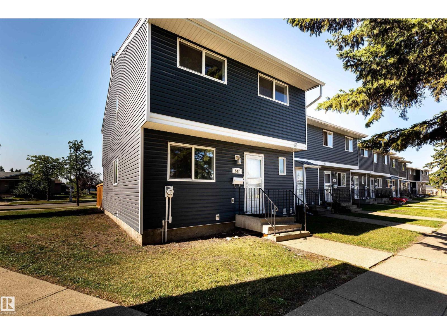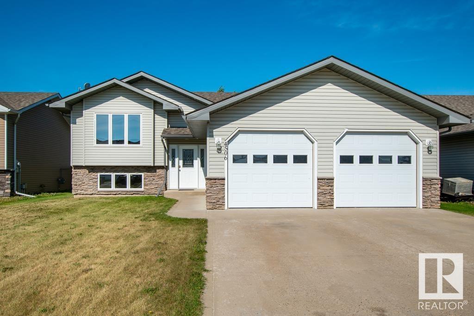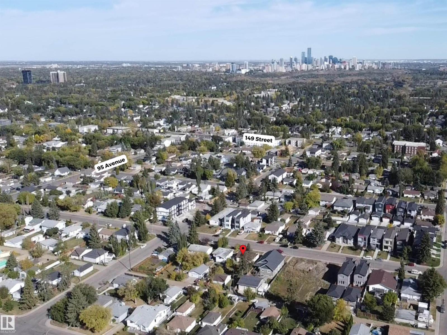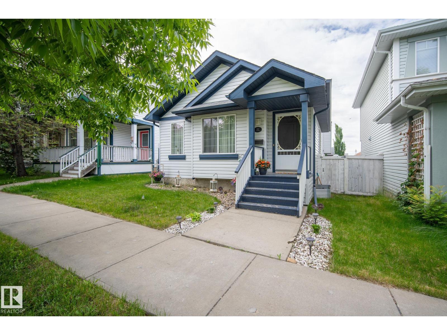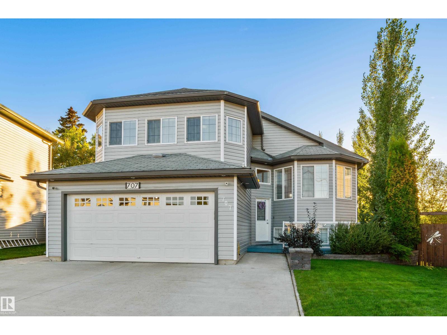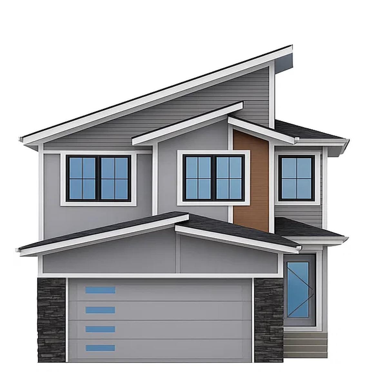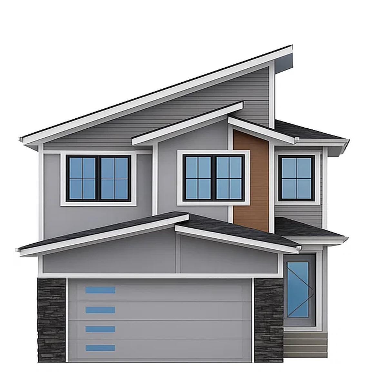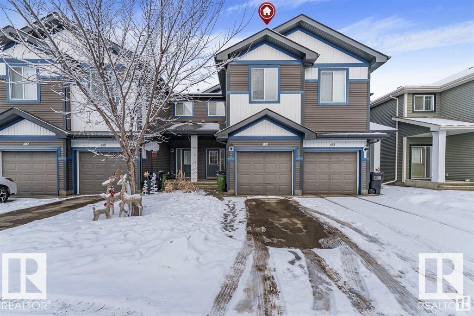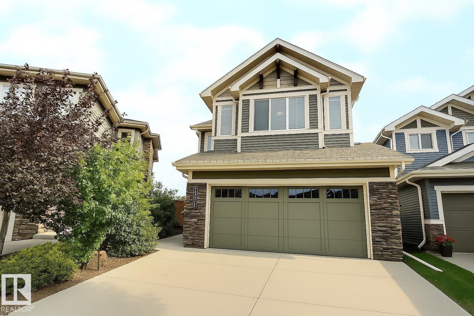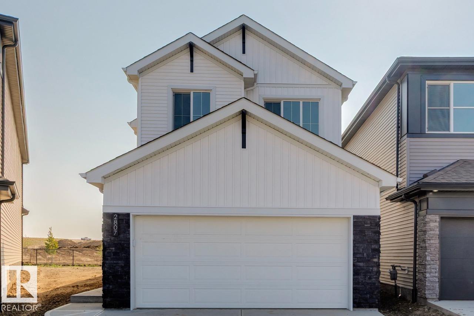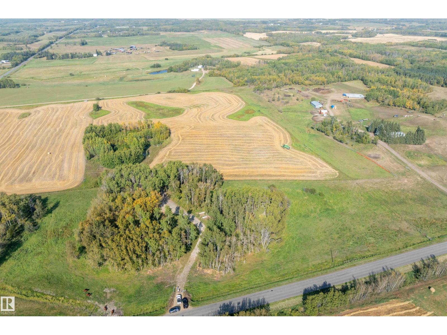#3502 10152 104 St Nw
Edmonton, Alberta
PENTHOUSE ALERT!! Experience luxury living in this Icon II PENTHOUSE in the heart of Downtown Edmonton. Soaring ceilings and wall-to-wall windows flood the space with natural light while showcasing epic city and Ice District views. The stunning kitchen features granite counters, hardwood floors, and an open flow into the spacious living and dining area. Two private primary suites, each with its own ensuite, create the ultimate retreat. Enjoy outdoor living with a wraparound balcony accessible from the bedroom plus a second balcony off the second suite. A sleek 2-piece bath adds convenience for guests. Perfectly located near Edmonton’s best dining, entertainment, and Rogers Place, you’re steps away from the vibrant core. With 2 titled underground stalls, a secure building, and unmatched skyline views, this penthouse is downtown living at its finest. (id:63502)
Century 21 All Stars Realty Ltd
#11 6304 Sandin Wy Nw
Edmonton, Alberta
Welcome to this Centrally Air conditioned Half Duplex home with single attached garage located at South Terwillegar, most desired location in Edmonton. Close to Nellie Carlson School(k-9) and Lillian Osborne high School. Main floor has Kitchen, Living room with a gas fireplace, Dining area, half bath, access to attached garage, covered front porch with a sitting area. Backyard access is through a sliding glass patio door. Private backyard is landscaped and fenced, with a maintenance free deck surrounded with metal railing. Moving upstairs, you'll find 2 large primary bedrooms, two full bathrooms. Basement is unfinished. Nearby parks, walking trails, green spaces. Quick access to all amenities including famous Terwillegar Rec Centre & bus stop, and Shopping centres, restaurants. A Property appraisal was done at $338,000 on November 29, 2024 by Alberta Property Appraisals Ltd. (id:63502)
Maxwell Polaris
5536 Chegwin Pt Sw
Edmonton, Alberta
STUNNING 2019 DREAMLIFE LOTTERY GRAND PRIZE HOME! Open concept main floor w/ a multitude of upgrades including Opti-Myst fireplace & two-sided, glass-door wine display separate the Kitchen & Dining Room. Kitchen has numerous custom features incl: a pizza oven, 5 ft wide galley sink, & two hidden doors leading to a Spice Kitchen. On the upper floors, both bdrms have their own ensuites & walk-in closets. Primary bdrm is a true retreat - sitting area complete w/ coffee/bar area & Montigo Peninsula gas fireplace. Ensuite belongs in a 5 Star Hotel along w/ the Dressing Room. Lower level is equipped w/ gym, rec room & a third wet bar. Manicured, massive, pie lot (1,325 m2) is fully fenced & showcases a multi-game sport court for basketball, pickleball or badminton. Triple Garage. Luxurious home is located in a quiet cul-de-sac. Easy access to all amenities - Parks, Trails, Schools, Restaurants, Golf, Henday & Airport. Unique & functional 5,300+ sq ft property by Award Winning Builder. (id:63502)
RE/MAX River City
#418 6084 Stanton Dr Sw
Edmonton, Alberta
Welcome to the Southwinds in Summerside! This TOP FLOOR 2 bed, 2 bath unit has everything that you have been looking for. IN-SUITE LAUNDRY, BALCONY facing SE with gas line, PET FRIENDLY & UNDERGROUND PARKING. As you enter you are greeted with an open floor concept with laminate flooring, 4 piece bath and a kitchen that includes an eat up bar & plenty of cabinetry. The master bedroom includes a nicely sized walk-through closet leading to your 3 piece bath. Perks of this building include a GYM, PARTY ROOM & GUEST SUITE. You can’t beat this location with access to Lake Summerside! (id:63502)
2% Realty Pro
127 Lilac Cl
Leduc, Alberta
TRIPLE CAR GARAGE || Main door Open to above foyer welcomes you to the home. Open to above Living area with feature wall & electric fireplace . Den on main floor could be used as bedroom and full bathroom. BEAUTIFUL Built In Kitchen truly a masterpiece with Centre island. Pantry for extra storage. Dining nook with access to backyard. Oak staircase leads to bonus room. Huge Primary br with 5pc fully custom ensuite & W/I closet. Two more br's with common bathroom. Laundry on 2nd floor. Side entrance for basement. This house checks off all the columns. (id:63502)
Exp Realty
230 59518 Rge Rd 55
Rural Barrhead County, Alberta
NEED AN AFFORDABLE NEWER YEAR-ROUND HOME? This stylish 1.5 storey FEATURES an upstairs master bedroom with huge 4-pc bath finished in ceramic tile. It has patio doors onto a nice deck overlooking the property to the west. The main floor has a kitchen, living room, small bedroom, combination 3-piece bathroom*laundry room, plus the mechanical room. If you're into HORSES you will appreciate the huge pasture with new posts and electric fencing. Plus it has a small corral system suitable for other animals. ALL SERVICES ARE PAID incl. underground power, natural gas, 1500 gallon cistern and 1200 gallon septic holding tank with alarm. The concrete slab has 1.5 inch styro insulation with concrete poured overtop (and extra rebar). There is a framed 12x19x12 high pole shed, an animal shelter and a smaller garden spot (sand was dug out and black dirt hauled in). IF YOU DON'T WANT A HUGE PLACE TO DUST & HEAT, THEN THIS MIGHT BE THE PLACE FOR YOU. Seller will offer title insurance in lieu of RPR. (id:63502)
RE/MAX Results
#13 240065 Twp Road 472
Rural Wetaskiwin County, Alberta
Stunning Hillside Bungalow on 3.56 acres with a million dollar view, backs onto the beautiful Pipestone Creek reserve area. This one of a kind, custom designed home, is immaculately kept and masterfully finished with vaulted ceilings, open concept with huge windows for natural light, large country kitchen and 5 bedrooms. With a view from every room, the unique floor plan gives way to large and spacious living, family and dining areas, creating tons of options for a large family and their activities. The home is accented by a massive 824 sq.ft. wrap around deck and a second deck on the lower level for those peaceful summer evenings. The 40' x 28' shop features 10' x 10' doors, 12' ceilings and metal roof. In addition there is an attached 13' x 28' guest room (man cave) with 3 piece bathroom facilities. New furnace in 2017, new shingles in 2018 and water tank in 2024. This quiet and scenic acreage is a diamond in the rough that doesn't come along very often. It won't disappoint! (id:63502)
RE/MAX River City
589 Corral Ci
Sherwood Park, Alberta
Located in Cambrian, Rohit Homes offers The Talo, a 1448 sqft, 2 Storey duplex featuring 3 bedrooms, 2.5 baths & DOUBLE GARAGE. Finished in an Ethereal Zen Designer Interior, where soft hues and thoughtful finishes create a peaceful retreat. The kitchen has plenty of cabinets, pantry & quartz island that over looks the dining & living area. Moving upstairs you will find a king sized primary suite featuring a walk in closet & 4pc ensuite. 2 bedrooms are both generous in size, a 4pc bath, flex room & laundry complement this elegant home! SIDE ENTRANCE & rough in for potential BASEMENT SUITE! RELAX in the private yard or EXPLORE what Cambrian has to offer, from the multiple parks, playgrounds, dog park, to 8kms of ravine trails through Oldman Creek! Photos may not reflect the exact home for sale, as some are virtually staged or show design selections. (id:63502)
RE/MAX Excellence
633 Merlin Ld Nw
Edmonton, Alberta
Visit the Listing Brokerage (and/or listing REALTOR®) website to obtain additional information. Former smart home show home (2021) with built-in surround sound wiring 2533 sq. ft. including completely finished basement. Top floor: 3 bedrooms, 2 full baths, recreation room. Main floor: open concept, kitchen, living and dining rooms, 1/2 bath. Basement: family room, bedroom, full bath with heated floor. Security system with 2 exterior camera’s and 1 interior camera in family room. Central air conditioning and humidifier. Some furniture included with home. 9’ x 10’ patio deck in back. Double, drywalled garage with power. Located in super quiet, family orientated neighbourhood in Hawksridge by Big Lake. Contemporary design paired with practical comfort and premium upgrades. Within walking distance of shopping area that is close to completion. (id:63502)
Honestdoor Inc
11719 96 St Nw
Edmonton, Alberta
Discover the enduring charm of this 1940’s home, nestled in one of Edmonton’s historic tree-lined neighborhoods. Full of vintage character, the home showcases original details like classic casings, solid wood doors, and art-deco inspired kitchen cabinetry. The bright south-facing dining room opens to a sun-filled living room, while the fully finished basement offers a 2-bedroom self-contained in-law suite with a private entrance. A bonus attic living space adds flexibility for a private retreat, office, or creative studio. Providing assurance with upgrades, including plumbing, electrical, HWT and furnace for comfort and efficiency. A great opportunity to own a true heritage gem in a walkable central location. (id:63502)
RE/MAX River City
2836 65 St Sw
Edmonton, Alberta
Quick possession listed by the show home — available now in Mattson. The Durnin model offers 2,091 sq ft of thoughtfully designed living with 4 bedrooms and 2.5 bathrooms, ideal for growing families. The open-concept main floor is anchored by a spacious kitchen, flowing seamlessly into the dining and living areas, creating a bright and welcoming environment. Upstairs, a central bonus room adds flexible space, while the large owner’s bedroom features a 4pc ensuite. Three additional bedrooms, a full bath, and a convenient laundry area complete the upper floor. A double garage provides secure parking and storage. Located in the Mattson community in Edmonton, with parks, green spaces, and amenities nearby. Built with San Rufo Homes’ trusted craftsmanship and quality. Photos are representative. (id:63502)
Bode
9327 Cooper Bend Bn Sw
Edmonton, Alberta
Welcome to this beautifully upgraded & maintained 4 bedroom, 3.5 bath home in the desirable community of Chappelle! This home is perfect for growing families or those seeking income potential. The open-concept main floor features a bright living area with large windows, a stylish kitchen with quartz countertops, stainless steel appliances, a large island & a walk-through pantry. Upstairs, you’ll find a generous bonus room, a luxurious primary suite with a walk-in closet and spa-like 5pc ensuite plus 3 additional bedrooms and 2 more full baths. The separate entrance is at the front of the home making this home ideal for adding a future legal basement suite for additional income or multi-generational living. Enjoy the benefits of a double attached garage, tasteful upgrades throughout & a generous yard. Located close to great schools, parks, shopping & quick access to major routes Don’t miss your chance to own this versatile, move-in ready home in one of Edmonton’s most sought-after neighbourhoods! (id:63502)
RE/MAX Elite
460077 Rge Road 253
Rural Wetaskiwin County, Alberta
WELCOME HOME! Escape the hustle & bustle and discover this rare opportunity to own a beautifully secluded acreage (not in a subdivision), completely surrounded by mature trees & natural beauty. Set on 3.41 acres, this private haven offers the perfect blend of peace, privacy & potential. Solid 4 bedroom + 3 bath Bungalow is a great family home, offering a bright country kitchen w/ tons of cabinetry, centre island, built-in desk & dining area w/ garden doors out to your sunny deck, perfect for morning coffee. 3 main floor bedrooms including the primary w/ 2-pc ensuite & dbl. closets. Main floor laundry w/sink. 4-pc main bath w/ skylight. Basement is finished and offers a spacious family room w/ a fireplace, 3-pc bath, bedroom and storage room(could be turned into another bedroom). Outside you will find a huge shop( 32’ x 60’ x 14’h w/ 12’ft overhead door) perfect for cars, trucks & toys. Septic system new in 2023, HWT new in 2024. Quick possession is available! A peaceful perfect acreage to call your own! (id:63502)
Royal LePage Parkland Agencies
547 Dunluce Rd Nw
Edmonton, Alberta
ONCE AGAIN OPPORTUNITY KNOCKS IN DUNLUCE!!! This NEWLY renovated, end unit townhouse in Dunluce has 4 bedrooms and 1.5 baths. Ideally located close to all amenities including Albany shopping center, Movati gym, transportation, playgrounds, schools, and major thoroughfares, this stunning property presents a great opportunity for a first time buyer or investor. All the kitchen appliances are brand new and stainless steel. The total living space is approximately 1,996 square feet. (id:63502)
Capcity Realty Group
4506 38a St
Bonnyville Town, Alberta
Welcome to this beautifully maintained 5-bedroom, 3-bathroom home offering 2,240 sq ft of comfortable living space — perfect for families or those needing extra room to spread out. The inviting main floor features gorgeous hardwood flooring and vaulted ceilings that create a bright, open atmosphere. The primary bedroom includes a private 3-piece ensuite for your convenience. Downstairs, you’ll find a fully finished basement with updated vinyl plank flooring, 2 bedrooms, 3-pc bath, and large mechanical/laundry area. Enjoy the ease of back lane access and take advantage of the dedicated RV parking — a rare and valuable feature! This home offers the perfect blend of space, functionality, and upgrades in a well-established neighborhood. Don’t miss your opportunity to make it yours! (id:63502)
RE/MAX Bonnyville Realty
9332 152 St Nw
Edmonton, Alberta
REDEVELOPMENT OPPORTUNITY!!! This west facing 50'x148' (7,400sf) lot is a prefect infill site among many other new builds. Situated close to the future LRT, Downtown, Meadowlark Health & Shopping Centre, Misericordia Hospital, Schools, Parks, Playgrounds and West Edmonton Mall. Charming Bungalow in Sherwood! This 2-bedroom home offers bright, inviting spaces with large windows that flood the living room with natural light. Upgrades include wiring, plumbing, bath, kitchen, windows, shingles, etc. Perfect revenue, investment property or redevelopment site. (id:63502)
RE/MAX Excellence
3021 Trelle Cr Nw
Edmonton, Alberta
Charming 3-bedroom, 2-bath 4-level split in desirable Terwillegar Towne! This spacious family home offers four finished levels, including a formal living room, bright dining area off the kitchen, open-concept family room, and a versatile loft – ideal for work or play. Vaulted ceilings, hardwood floors, and a large eat-in kitchen add style and function. Perfect for professionals, families, or downsizers alike. Enjoy the oversized rear deck for entertaining, a low-maintenance yard, and a double detached garage for added convenience. Nestled on a quiet crescent, this home is just minutes from excellent schools, shopping, transit, and the Terwillegar Rec Centre. A fantastic opportunity in a sought-after neighborhood – don’t miss it! (id:63502)
Rimrock Real Estate
707 Sparrow Cl
Cold Lake, Alberta
Looking for a beautiful family home in a friendly neighbourhood near the beach? Then look no further, because 707 Sparrow Close has everything your family needs. The home's Hailey-style design means an open concept layout with high vaulted ceilings giving the main living space a grand feel. Your living and dining areas are divided by a glass two-sided gas fireplace, perfect for those cozy winter evenings. The kitchen has loads of counter and storage space, a large pantry, and complemented by an outdoor BBQ shelter on the back deck. There are two bedrooms and a main bath on this level, and stairs leading up to your spacious master bedroom with a walk-in closet and en-suite featuring both a shower and jet tub. Downstairs has another bedroom and 3-pc bath, and a family room perfect for weekend movie nights. Outside you'll find an expansive deck overlooking a large backyard surrounded by mature trees, and fully fenced. Just minutes walk from the beach, parks, and schools, this home is ready for your family! (id:63502)
Royal LePage Northern Lights Realty
13016 186 Av Nw
Edmonton, Alberta
WOW!! PICTURE THIS. NO RUSH HOUR TRAFFIC JAMS! PEACEFUL QUITE COUNTRY LIVING IN SIDE CITY OF EDMONTON LIMITS! Welcome to North Edmonton’s newest development in GOODRIDGE CORNERS! Purchase in the next 60 days and choose your own colors & finishes! this beautiful 2400 + sqft step inside and be welcomed by a spacious foyer, 4 bedrooms, 4 baths, 2 ensuites, main floor den. Flex room. 9-ft ceilings throughout home! High-end finishes include tile & luxury vinyl plank flooring, sleek cabinetry, quartz countertops, and a spacious open kitchen, complete with a functional spice kitchen / butler’s pantry. Amazingly designed with 8-foot doors throughout. Oversized, triple-pane windows flood the entire home with natural light. Open-to-above living area boasts 18-feet ceilings, close to all amenities. LEGAL BASEMENT SUITES AVIALABLE!! (id:63502)
Maxwell Polaris
13020 186 Av Nw Nw
Edmonton, Alberta
WOW!! PICTURE THIS. NO RUSH HOUR TRAFFIC JAMS! PEACEFUL QUITE COUNTRY LIVING IN SIDE CITY OF EDMONTON LIMITS! Welcome to North Edmonton’s newest development in GOODRIDGE CORNERS! Purchase in the next 60 days and choose your own colors & finishes! this beautiful 2400 + sqft step inside and be welcomed by a spacious foyer, 4 bedrooms, 4 baths, 2 ensuites, main floor den. Flex room. 9-ft ceilings throughout home! High-end finishes include tile & luxury vinyl plank flooring, sleek cabinetry, quartz countertops, and a spacious open kitchen, complete with a functional spice kitchen / butler’s pantry. Amazingly designed with 8-foot doors throughout. Oversized, triple-pane windows flood the entire home with natural light. Open-to-above living area boasts 18-feet ceilings, close to all amenities. LEGAL BASEMENT SUITES AVIALABLE !! (id:63502)
Maxwell Polaris
#54 8209 217 St Nw
Edmonton, Alberta
Welcome to this beautifully maintained and elegant townhouse located in the vibrant community of Rosenthal! The charming covered front deck is perfect for morning coffee or summer barbecues. Step inside to discover an open-concept floor plan flooded with natural light and featuring 9-foot ceilings that enhance the spacious feel of the main level. The bright and inviting living area is ideal for both entertaining guests and enjoying cozy nights in. At the heart of the home is the center-style kitchen, boasting modern cabinetry, SS appliances, and a central island offering additional seating and storage. Upstairs, the primary suite includes a private ensuite and a generous walk-in closet. Two additional spacious bedrooms, a 4-piece bathroom, and a convenient upper-level laundry complete the upper floor. The fully finished basement adds incredible value with a large rec room, wet bar, and a home theater setup featuring a projector and 5-speaker sound system. (id:63502)
Royal LePage Arteam Realty
21703 80 Av Nw
Edmonton, Alberta
Discover your perfect family home, with over 2000sq.ft, nestled on a generous pie-shaped lot, this home offers an exceptional lifestyle for a growing family. Step inside to an inviting open-concept kitchen, with stainless steel appliances, an island and a convenient walkthrough pantry linking to the mudroom. The living room featuring a cozy gas fireplace, while the dining area presents a view and access to massive pie shaped lot. Outside treelined yard with a sizeable deck, offers a gas BBQ connection, storage shed, and a fire pit. The main floor is complete with a laundry room and half bath. Venture upstairs to discover a spacious bonus room, two well-appointed bedrooms share a 3-piece bathroom, while the generous primary bedroom, with its luxurious 5-piece ensuite, and walk-in closet, offers a private sanctuary. A double attached garage ensures your vehicles are protected throughout the seasons, while central AC provides a cool retreat during the warmer months. Near Amenities and access to major routes. (id:63502)
2% Realty Pro
2807 5 Av Sw
Edmonton, Alberta
The Evan quick-possession home at 2807 5 Ave SW in Alces offers 2,110 sq ft, 3 bedrooms, 2.5 bathrooms, and an attached garage. The open-concept main floor seamlessly connects a chef-inspired kitchen—with island, full-height cabinetry, and stainless-steel appliances—to the living and dining areas, ideal for both everyday living and entertaining. Upstairs, the primary bedroom features a walk-in closet and ensuite bathroom, accompanied by two additional bedrooms and a full bathroom. Stylish finishes and built-green energy-efficient systems add both comfort and value. The home is backed by full new-home warranty coverage. Photos are representative. Beautiful design, quality craftsmanship, and move-in readiness make this Evan model a standout in Alces. (id:63502)
Bode
Range Road 231 Township Road 510
Rural Strathcona County, Alberta
FABULOUS opportunity to own a 19.67 +/- ACRE parcel of ROLLING, TREED & OPEN land in STRATCHONA COUNTY centrally located just minutes from Beaumont, Edmonton, the EIA and Sherwood Park. (It is less than a 10 minute drive to Beaumont.) With MULTIPLE HIGHWAYS including 50 street, Highway 21, Highway 625 & the Henday just minutes away, getting anywhere you need to go is perfect from this location. Partially in crop on a yearly lease and featuring TREED SPACES for PRIVACY and plenty of building sites offering WALK OUT CAPABILITY with AMAZING VIEWS for miles! This a great spot to create your own ESTATE PROPERTY and the possibility exists for a HOME BUSINESS OPPORTUNITY as well, with Strathcona County approval. There are TWO ADJACENT 19.67 ACRE PARCELS to sell separately or together! The approach on Township Road 510 is onto the EAST lot. There is an approach on 231 onto the West lot. (id:63502)
RE/MAX Elite
