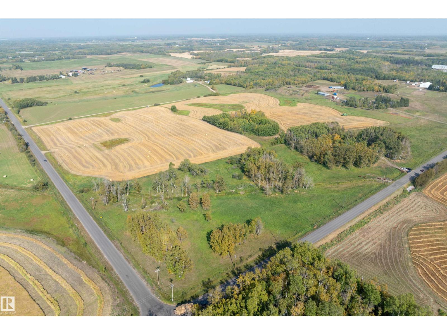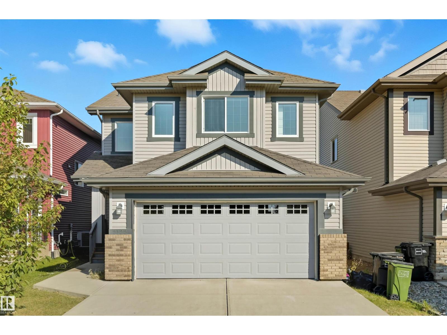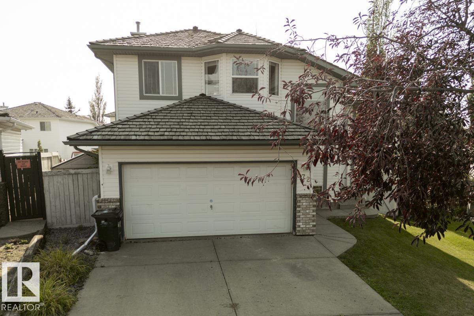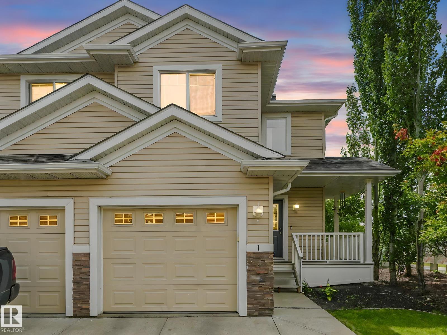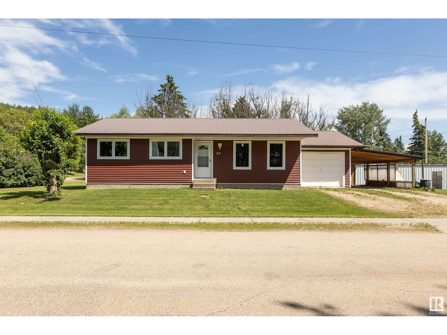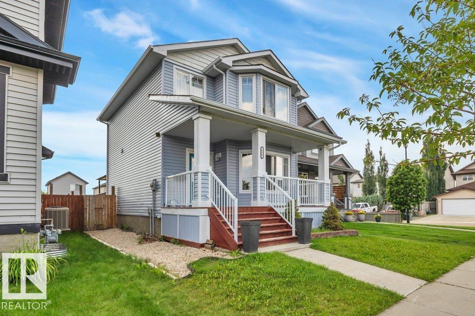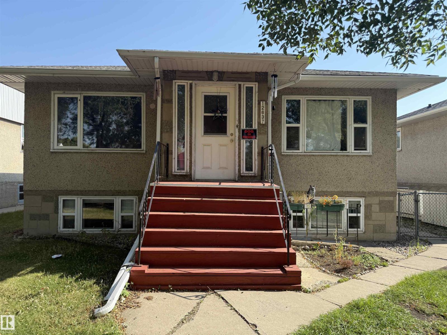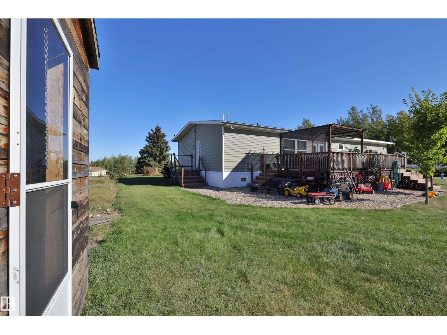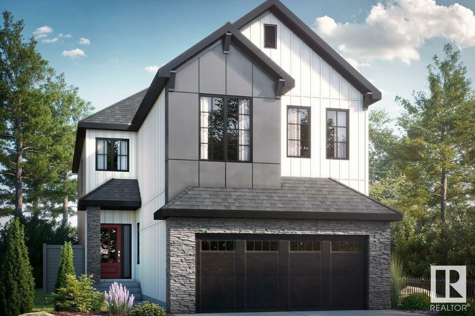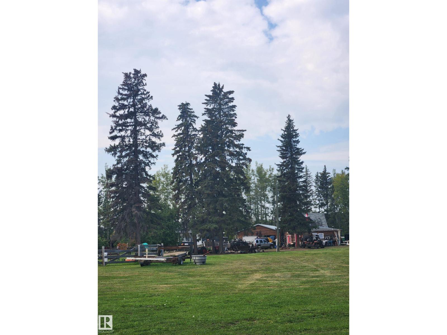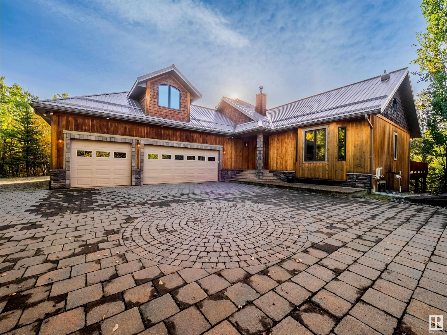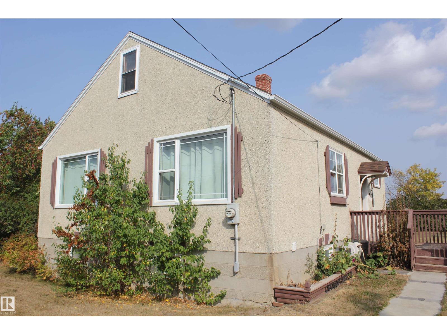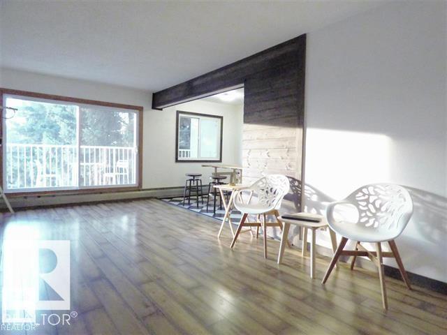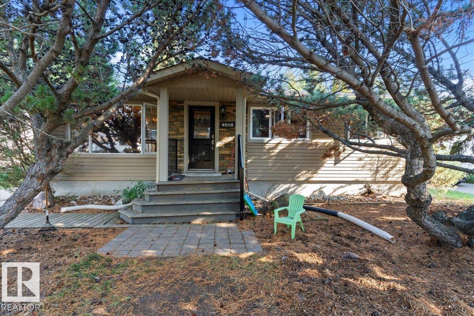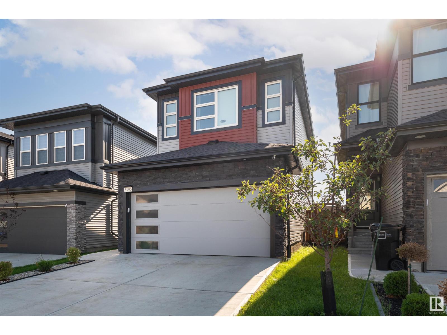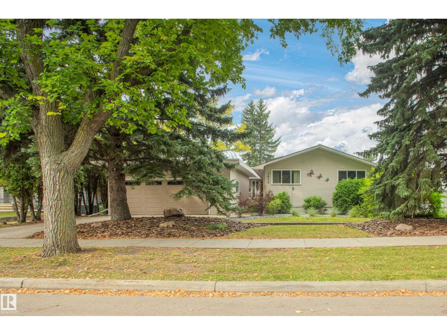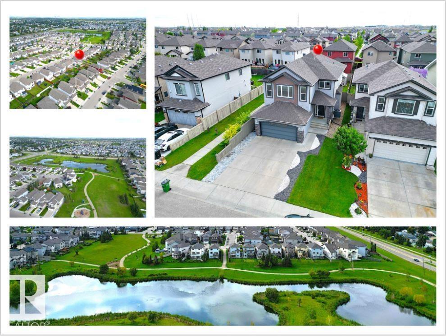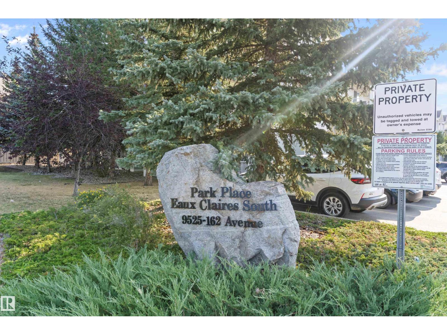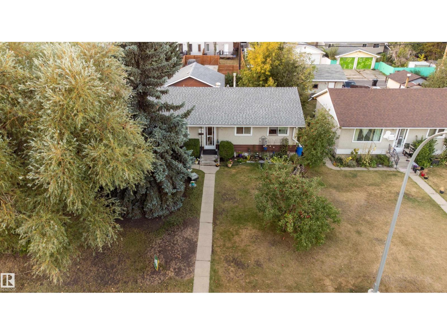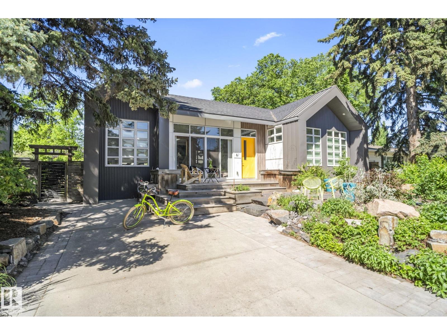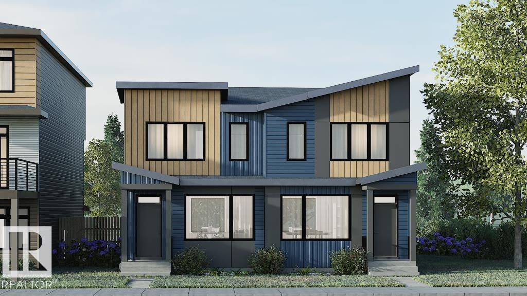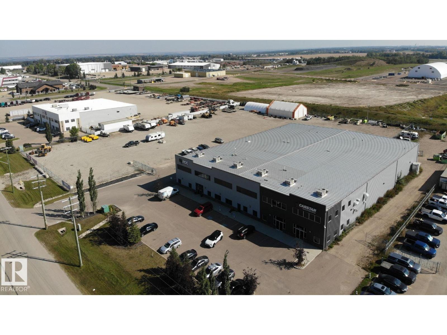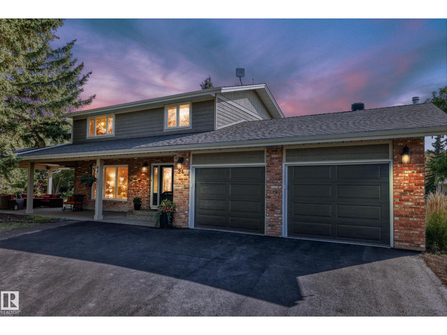Range Road 231 Township Road 510
Rural Strathcona County, Alberta
FABULOUS opportunity to own a 19.67+/- ACRE parcel of ROLLING, TREED & OPEN land in STRATCHONA COUNTY centrally located just minutes from Beaumont, Edmonton, the EIA and Sherwood Park. (It is less than a 10 minute drive to Beaumont.) With MULTIPLE HIGHWAYS including 50 street, Highway 21, Highway 625 & the Henday just minutes away, getting anywhere you need to go is perfect from this location. Partially in crop on a yearly lease and featuring TREED SPACES for PRIVACY and plenty of building sites offering WALK OUT CAPABILITY with AMAZING VIEWS for miles! This a great spot to create your own ESTATE PROPERTY and the possibility exists for a HOME BUSINESS OPPORTUNITY as well, with Strathcona County approval. There are TWO ADJACENT 19.67 ACRE PARCELS to sell separately or together! The approach on Township Road 510 is onto the EAST lot. There is an approach on 231 onto the West lot. (id:63502)
RE/MAX Elite
7122 Armour Link Li Sw
Edmonton, Alberta
Thoughtfully designed with a flexible layout, ideal for single-family living or multi-generational lifestyles. Offering approx 2800sf of total living space on 3 levels. 3 living areas, 2 kitchens, 3 dining areas, 4 bedrooms & 4 bathrooms. Sunny South fronting, open layout features a cool toned neutral modern palette. Living room highlights a linear gas fireplace & views of private yard. Kitchen features white shaker profile cabinets, black granite, prep island & corner pantry. Spacious nook with direct access to deck. Upper level bonus room for family movie nights. Primary bedroom will house a king sized set & is complete with dual walk-in closets & 4pc ensuite. 2 additional bedrooms & 4pc bathroom for a growing family. Lower level offers an oversize recreation room which will accommodate most furniture arrangements. 2nd kitchen & 2nd dining area for inlaws, entertaining or extended guest stays. 4th bedroom & full bathroom complete this level. Steps to multiple parks/ponds & within catchment of 4 schools. (id:63502)
RE/MAX Elite
872 Nottingham Bv
Sherwood Park, Alberta
This lovely Air Conditioned 2-storey home with attached double garage is tucked nicely into a quiet cul-de-sac in Nottingham area of Sherwood Park and just minutes walk to Nottingham Lake with paths, play areas and green space galore! As you enter notice the open to below foyer with tons of room for the whole family. The open-concept main floor features bright living spaces & large windows. Enjoy summer days with central A/C and stay cozy during the winter by the fireplace in the living room. The spacious kitchen holds S/S appliances, a corner pantry and an abundance of white cabinets. The kitchen is complemented by a large eat-in nook that leads to the backyard & patio pad for those family BBQ’s. Head upstairs to find a large owners suite with walk in closet and 4pc ensuite! Plus 2 more good sized bedrooms, main bath & linin closet. Downstairs holds a second fireplace, large family room and a ½ bath with room to expand. Tons of storage too! This home is waiting for you! What are you waiting for? (id:63502)
Initia Real Estate
#1 655 Tamarack Rd Nw
Edmonton, Alberta
FORMER SHOW HOME!!!!.......... FIRST TIME HOME BUYER OR INVESTORS ALERT!!!!........ STUNNING CORNER UNIT DUPLEX IN TAMARACK. This METICULOUSLY MAINTAINED 4-BEDS, 3.5-BATHS duplex is perfectly located in the DESIRABLE TAMARACK NEIGHBORHOOD. Featuring BEAUTIFUL HARDWOOD FLOOR, an OPEN-CONCEPT DESIGN, and a WELL-APPOINTED KITCHEN with MODERN FINISHES. The FINISHED BASEMENT offers additional space for a REC ROOM or HOME THEATER. Enjoy a CHARMING FRONT PORCH to unwind, and benefit from a SINGLE ATTACHED GARAGE for convenience and extra storage. Just minutes from PUBLIC TRANSIT, SHOPPING CENTERS, and MAJOR HIGHWAYS, this home offers EASY ACCESS to everything you need. DON’T MISS OUT on this MOVE-IN-READY gem in one of the city’s most SOUGHT-AFTER COMMUNITIES. (id:63502)
Maxwell Polaris
52 Thomson Rd
Fort Assiniboine, Alberta
Looking for small-town charm with big value? Welcome to Fort Assiniboine—just 1hr 45min north of Edmonton—where this well-loved 1,090 sqft 3 bed, 1 bath home sits on a massive double lot (services available on the second lot!). The sellers are MOTIVATED, and this home has seen great updates: vinyl plank flooring in bedrooms (2022), vinyl windows (2016), siding (2021), stainless steel stove(2023), & hot water tank (2022) to name a few. Enjoy your mornings on the covered patio, park in the attached insulated garage or carport (2018), and store everything in the metal shed (2018). Outdoor perks include a firepit, raised/covered garden bed, and cherry trees. Located in a peaceful hamlet along the scenic Athabasca River, Fort Assiniboine features beautiful views, a K-9 school, and a welcoming, close-knit community. Whether you're starting out, slowing down, or seeking that peaceful lifestyle—this could be your perfect fit! (id:63502)
Royal LePage Town & Country Realty
222 Schubert St
Leduc, Alberta
Move in ready! Come discover this beautiful two-storey home nestled in the desirable Suntree neighborhood of Leduc. This charming property is just across from a peaceful park and a short walk to scenic trails and a serene lake—offering the perfect blend of tranquility and accessibility. Step up to the inviting front deck, a perfect spot to unwind with a cup of coffee or greet the day. Inside, you're welcomed by a spacious foyer and a bright bay window that fills the living space with natural light. The kitchen features a functional bar-style counter that opens up the space, making it ideal for entertaining or casual meals with the family. Upstairs, you'll find three generously sized bedrooms. The master suite includes a walk-in closet and convenient access to the main bathroom, making it both cozy and practical. Downstairs, the unfinished basement provides a blank canvas for your dream rec room, home gym, or extra living space—there’s plenty of room to make it your own! (id:63502)
Royal LePage Gateway Realty
12637 70 St Nw
Edmonton, Alberta
Bungalow with separate entrance to basement ideal for in-laws or guests, 2nd kitchen, bedroom, full bath, living room and Williams gas furnace. Common Utility/laundry area. Unit is very bright with lots of natural light. Main level has 2 bedrooms with 4 pce. bath. Living room, kitchen with common back hall entrance to backyard. Main floor need upgrading. Fenced yard with back lane and double detached garage. Home is being sold as is where is. (id:63502)
Now Real Estate Group
201 Glenhaven Cr
Rural Wetaskiwin County, Alberta
Spacious & beautiful bungalow just a few minutes to the north side of Pigeon Lake. Built in 2018 and situated on 5.13 acres, this acreage offers privacy and space for the growing family. The home is over 1900 sq ft and has a massive kitchen & dining area which is open to the living room. With 3 bedrooms, all have walk in closets, a 5 pce ensuite, a 2nd full bathroom and a laundry room. Vinyl plank flooring through out the home, large island in the kitchen which has loads of counter space and cabinets. At the back of the home is a large deck with gazebo, and steps leading down to the hot tub. The current owners have planted numerous perennials and apple trees. With this much acreage there is lots of room to build a shop or garage. Fully serviced with a drilled well, natural gas, power and a 2000 gallon septic holding tank. Escape to the country and the peace and quiet of life in the Country less than an hour to South Edmonton. (id:63502)
Maxwell Polaris
8 Cloutier Cl
St. Albert, Alberta
This is a pre-construction home. This home will be constructed on a walkout basement. You can choose from several models up to 30 feet in width & choose from a wide selection of finishes too. Here is a description of our Priya model. The Priya model brings flair throughout the home with a flex room right off the front foyer & a walk-through mudroom & pantry off the double car garage. Discover the open-concept kitchen with an island that overlooks the dining area & stunning open-to-below great room. Upstairs you will find two bedrooms, a full bathroom, a central bonus room, spacious laundry room, & a large primary bedroom. Walk through double doors lead to the primary bedroom that's accompanied by a walk-in closet & luxury 4-piece ensuite. Walkout basement. Photos are representative. (id:63502)
Bode
53301 Rge Road 30
Rural Parkland County, Alberta
Civil Enforcement Sale Property being Sold Sight Unseen AS IS/WHERE IS at the time of possession. 3.41 acres out of subdivision, with an approximately 1150 sq ft. 3 bedroom Bungalow with finished basement (additional bedroom), and drive-thru double detached garage with multiple other outbuildings/sheds (chicken coop, wood shed, etc). New Septic Tank field in 2012. Newer windows, siding, and flooring. The subject property is purported to be in livable condition but in need of some work. All information and measurements have been obtained from the Tax Assessment, old MLS, a recent Appraisal and/or assumed, and could not be confirmed. The measurements represented do not imply they are in accordance with the Residential Measurement Standard in Alberta. There is NO ACCESS to the property, DO NOT APPROACH RESIDENTS OR STEP ONTO PROPERTY, drive-by’s only and please respect the Owner's situation. (id:63502)
RE/MAX River City
52117 Rr 213
Rural Strathcona County, Alberta
A SETTING LIKE NO OTHER...THE ULTIMATE RANCH.....NEARLY 80 ACRES....JUST 15 MINUTES EAST THE CITY....0VER 10,000 SQ FEET OF SHOP....OVER 6000 SQ FOOT CUSTOM HOUSE....PERCHED INTO A HILLSIDE....~!WELCOME HOME!~ INVITED INTO YOUR WINDING DRIVEWAY, IT FEELS LIKE A MOVIE SET. Double doors into the large foyer, natural light is everywhere. Stunning gourmet kitchen with U-shaped island, and the heart of the home surrounds. Primary retreat has it all, spa ensuite, large closet and access to the 4 season room. Kids wing has the neatest connecting room in the closet(you'll see!) Plus a bonus room above the garage! Basement has another massive rec room, theatre room & so much more! Yard & landscaping has been meticulously crafted. Now the shop... steel frame, footprint is 5000 sq ft, structural slab with full basement, wash bay, and also mezzanine space with extra storage, office and bathroom. I could NOT cover the extras this property has on a 100 pages! (id:63502)
RE/MAX Elite
29 2nd St E
Derwent, Alberta
Beautiful character home on 2 lots (100’x140’) in Derwent. This 900 sq ft home has a charming mix of original style and modern elements. The main floor has refurbished maple hardwood floors, beautiful archways, combined with new lighting, doors and trim that create a modern feel with character. The bright kitchen has updated appliances and plenty of cupboard space. The two main floor bedrooms are a good size, complimented by a completely renovated 4-pc bathroom. The basement offers a third bedroom with an organized walk-in closet and 2-pc ensuite, as well as a family room, den, laundry area, and second kitchen w/ electric cook top and sink, and cold storage room. Electrical has been updated and new shingles in 2020. Beautiful lilacs, fruit trees and a garden area with raspberries and 2 garden sheds enhance the yard. The list of improvements is long. Motivated seller. 2025 taxes: $859.75 This is a move in ready home - come live and relax in Derwent. (id:63502)
Property Plus Realty Ltd.
#305 5730 Riverbend Rd Nw
Edmonton, Alberta
RARE IN RIVERBEND! 3 bedroom units with 2 FULL 4-piece bathrooms rarely come available and offer a great opportunity for first-time buyers, downsizers & investors alike! This TOP FLOOR CORNER UNIT is FULLY RENOVATED & comes with features you won't find in many other condos. You'll love the modern colors, tasteful design, upgraded kitchen with top-of-the-line stainless steel appliances, HUGE master bedroom w/ WALK-IN CLOSET & FULL ENSUITE finished w/ WEST COAST FLAIR! There is endless natural light in each room which augments the modern appointments found throughout. This beautiful condo has received many upgrades in recent years, including COMMON AREAS, WINDOWS, PATIO DOORS, BALCONIES & MORE! Condo fees include plenty - no more worrying about those heat & water bills! Enjoy being steps from the RIVER VALLEY, SHOPPING & SCHOOLS! There's easy access to Whitemud, UofA & Downtown! Take advantage of this RARE opportunity to own a 3 BED, 2 BATH CONDO in much-loved OLD RIVERBEND! (id:63502)
Maxwell Polaris
4918 57 Av
Tofield, Alberta
Welcome to 4918 57av in the charming community of Tofield! 1520 sq/ft, 3 level split, character home with single detached garage. Backyard is a park like setting with huge patio, gazebo, pergola, flower beds, and mature trees. Private setting as backyard backs onto green space. Shaded living room(currently used as formal dining) greets you upon entering this lovely home. Walk thru kitchen has island with bar seating. Adjoining dinette has custom cabinetry with window seating. Spacious primary bedroom has elegant 5pc bathroom featuring dual sinks and jacuzzi tub. 2nd bedroom and 4pc bathroom completes the main floor. Lower level consists of family room with gas fireplace and bedroom. Basement is finished with second family room, bedroom, 3pc bathroom, storage room, and laundry/utility room. Recent upgrades: A/C, shingles, and hot water tank. Great location- walking distance to park and schools. A must see !!! (id:63502)
Exp Realty
3193 Checknita Wy Sw
Edmonton, Alberta
Welcome to this beautiful 1984 sq ft two storey home in the desirable community of Cavanagh. Step inside and be greeted by a bright and open main floor where the great room features a sleek linear fireplace that creates a cozy and inviting atmosphere. The modern kitchen is a showstopper with quartz countertops, stainless steel appliances and plenty of space for cooking and entertaining. Upstairs you will find three spacious bedrooms including a luxurious primary suite with a five piece ensuite, along with a convenient laundry room right next to the bedrooms. The unfinished basement offers endless possibilities for future development while the double attached garage adds extra convenience. With west facing front exposure you can enjoy warm afternoon light and you are only minutes from schools, shopping, major roadways and the Edmonton International Airport. This is a home you will be proud to call your own. (id:63502)
Exp Realty
7614 149 St Nw
Edmonton, Alberta
Welcome to the mature tree lined street in the desirable Rio Terrace neighborhood. This renovated 1224 SQ/FT bungalow is situated on a MASSIVE 8500 SQ/FT SUBDIVIDABLE 70' x 130' lot with a west facing backyard. Main level features vinyl plank flooring 3 bedrooms and 2 bathrooms with an upgraded kitchen with ample cabinet space and quartz countertops. The fully finished basement offers a huge rec room with gas fireplace, additional full bathroom and tons of storage space. Outside the oversized double detached garage finishes off the fully landscaped yard. Located close to downtown & freeways, schools. Now is your opportunity to live in one of Edmonton's premier communities! (id:63502)
RE/MAX Professionals
1921 33 St Nw
Edmonton, Alberta
A lavish home steeped in quiet luxury! Award-winning design in the desirable comm. of Laurel! Approx. 2300 sq.ft. above grade + fully fin. bsmt, this stunning home offers the best in style & comfort. Open flr plan c/w ceramic & gleaming hardwood, 9’ ceilings, 8’ drs, flex/dining rm w/French drs, great rm w/gas FP, & gourmet kitchen w/exotic white granite, lrg island & eating bar. Upper flr boasts 3 spacious bdrms + vaulted bonus rm. Primary suite offers WIC & lux 5-pce ensuite. Granite in all baths + exquisite lighting pkg. Upgrades incl: central A/C, heated garage, 2-stage variable speed furnace, Water softner, declorinator, tankles hot water & built-in speakers. Lower lvl fully fin. w/rec rm, full bath/ensuite & 2 bdrms. Outdoor living c/w sun deck, fenced & landscaped yard, playset, gazebo & shed. Steps to comm. lake, walking/biking paths, transit, w/excellent access to Henday & Whitemud. Stop Waiting – Start Living! (id:63502)
RE/MAX Excellence
#303 2229 44 Av Nw
Edmonton, Alberta
This exceptional, bright and stylish 2 bed, 2 bath condo offers the perfect balance of peace and accessibility. Tucked away on a quiet street yet just moments from The Meadows shopping centre. From the moment you enter, you'll be welcomed by a spacious open-concept layout filled with natural sunlight pouring through large windows and your street-facing balcony ideal for enjoying morning coffee or evening relaxation. The modern kitchen features elegant granite countertops and flows seamlessly into the living space with sleek laminate flooring, perfect for both entertaining and everyday living. Stay cool and comfortable year-round with built-in Air Conditioning, a rare and valuable feature. The primary bedroom offers a private ensuite, while the second bedroom is perfect for guests, a home office, or shared accommodations. You’ll also appreciate the 2 titled parking stalls, one heated underground and one surface stall offering unbeatable convenience and flexibility. ALL utilities included in condo fees. (id:63502)
RE/MAX River City
#334 9525 162 Av Nw
Edmonton, Alberta
Great north central location in Eaux Claires and very walkable as groceries and many other services are across the street and a main bus route and transit hub are close by as well. This unit has been owner occupied for a long time and has been very well looked after. Features include an open layout, vaulted ceilings, spacious bedroom, insuite laundry, storage room and a southwest facing balcony for relaxing and enjoying the beautiful sunsets. Ceramic tile throughout makes cleaning up easy and adds a unique classic look. The building is pet friendly and well managed. Close proximity to The Anthony Henday makes connecting to anywhere in the city a breeze and getting downtown is very easy with a straight shot down 97 St. If you're considering getting into the real estate market yourself or looking for a turnkey investment property, look no further than this great looking, conveniently located one bedroom condo in north central Edmonton. (id:63502)
RE/MAX River City
10324 136 Av Nw
Edmonton, Alberta
FULLY RENTED LEGAL SUITE BUNGALOW IN ROSSLYN! An excellent INVESTMENT OPPORTUNITY awaits with this well-maintained home featuring TWO SELF-CONTAINED SUITES. The main floor offers over 1,000 SQFT with 3 spacious bedrooms, a bright living room, a functional kitchen, dining area, and full bath. Downstairs, the LEGAL BASEMENT SUITE includes its own kitchen, dining space, living room, 3 bedrooms, full bath, and separate laundry—ideal for generating consistent RENTAL INCOME or MULTI-GENERATIONAL LIVING. Recent updates provide peace of mind, while the large lot offers potential for future value. Located on a quiet street in family-friendly Rosslyn, you’re close to SCHOOLS, PARKS, shopping, and public transit with easy access to downtown and major routes. Whether you’re a savvy INVESTOR looking for cash flow or a homeowner seeking mortgage help, this property delivers VALUE, VERSATILITY, and LOCATION all in one package! (id:63502)
Exp Realty
7222 119 St Nw
Edmonton, Alberta
Welcome to the Hammock House in Belgravia. house is 3 yrs old a true masterpiece of design & craftsmanship. Boasting 3,609 sq/ft of finished space (includes basement & garage suite). Stunning timber-frame 4 bedrooms (1 in garage suite)bungalow built by Stone Ridge Homes. Rebuilt on the foundation everything including the basement finishes are new. A distinctive Norwegian-inspired aesthetic with an open-concept layout, soaring ceilings an abundance of natural light. Fireplaces—both wood-burning & gas—create warmth throughout, while skylights & expansive windows enhance the bright, airy feel .On a rare large lot, it’s a dream for homeowners & four-legged friends, with massive dog run & beautifully curated native landscaping. Self-watering planters line the decks, sun-drenched front back patios. A rear incredible fully timber-framed 3 car garage, 938 sf suite above (1 Bedroom 1 bathroom)—perfect for rental income (currently leased at $2,000/mth) or multi-generational living. (id:63502)
Century 21 Masters
7512 Klapstein Li Sw
Edmonton, Alberta
Welcome to the Metro Shift 18 by award winning Cantiro Homes! Nestled in the Riverstead at Keswick, this thoughtfully designed home offers a stylish and versatile living space in Southwest Edmonton. At 1,353 sq ft, this rear laned duplex offers the perfect blend of space and functionality. With 3 beds and 2.5 baths, the home features an expansive open-concept main floor that seamlessly combines the kitchen, dining, and living areas – ideal for both family living and entertaining. Additional highlights: SIDE ENTRY, West Coast Fusion elevation, Slate coloboard, 9ft basement, and rough-in for a secondary basement suite providing flexibility for future possibilities. *photos are for representation only. Colours and finishing may vary* (id:63502)
Mozaic Realty Group
368 Saskatchewan Av
Spruce Grove, Alberta
18,700 sq.ft. high quality office/warehouse unit with yard area for Lease. Consists of 4,500 sq.ft. of fully developed office with balance of warehouse space. Ability to lease additional 2.14 acres of adjoining yard space. Bonus 4,500 sq.ft. of undeveloped mezzanine area included free of charge. Warehouse features include wash bay, LED lighting, four (4) automatic grade loading doors (two [2] oversized - 16' x 20'), make up air, air lines throughout, and heavy power. Yard is fully fenced and graveled with concrete aprons; Dedicated access point with security gate. (id:63502)
Nai Commercial Real Estate Inc
#24 51514 Rge Road 261
Rural Parkland County, Alberta
Impeccable 2 storey, 5 bedroom executive country residential property. Nestled in a private subdivision (Fleming Park), this 3.24 acre parcel features luxury living at it's finest. Just 3 minutes from southwest Edmonton, it features a brand new paved driveway, heated garage with new doors and openers, all new windows including triple pane on main and upper level, newer hi eff furnaces with central air on both, steam humidifier, newer kitchen & bathrooms, new/newer paint, 50 yr SBS shingles, 125 amp electrical, new engineered siding (never needs stain), pex water lines, reverse osmosis with remineralization, water softener, 40x20 inground pool c/w winter cover, 2 acres of pasture for horses, dog run, outdoor area with quartz heaters, smart tv, 36Bbq. This beautiful property is great for year round entertaining, outside or inside. Also set up for Equestrian use, tack room, riding area, indoor & outdoor stalls, water & feed. It's simply beautiful! (id:63502)
Maxwell Progressive
