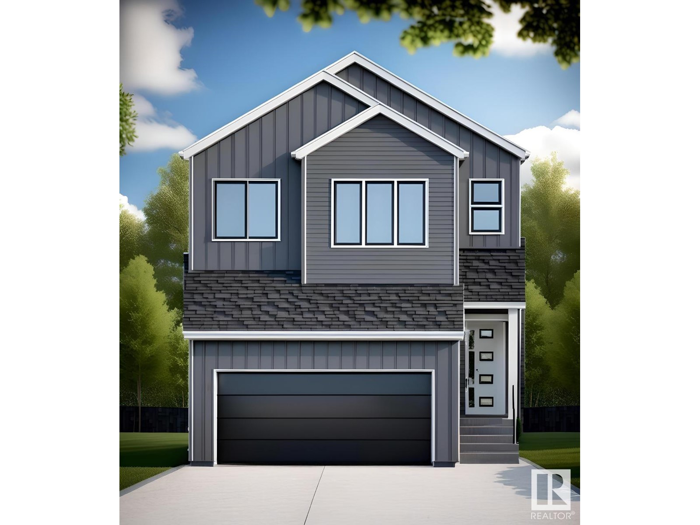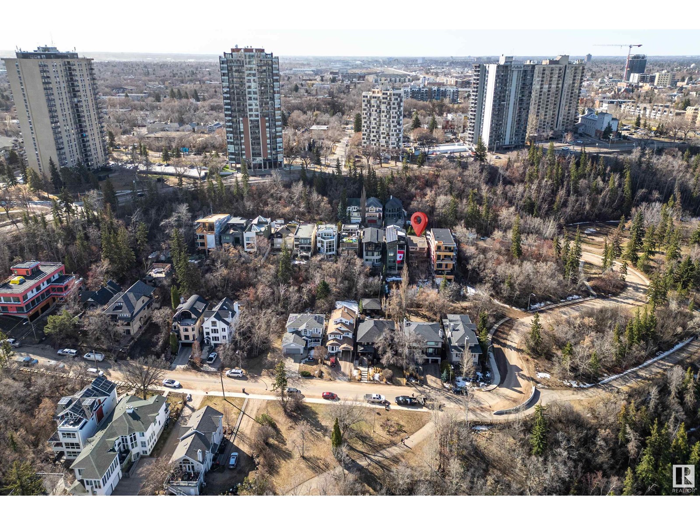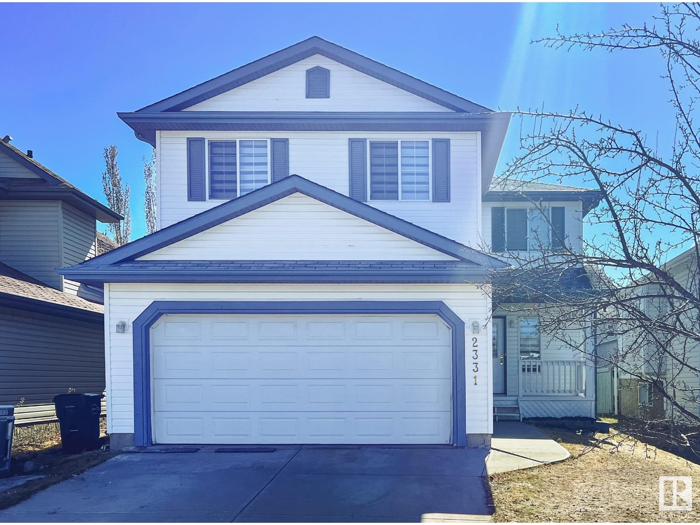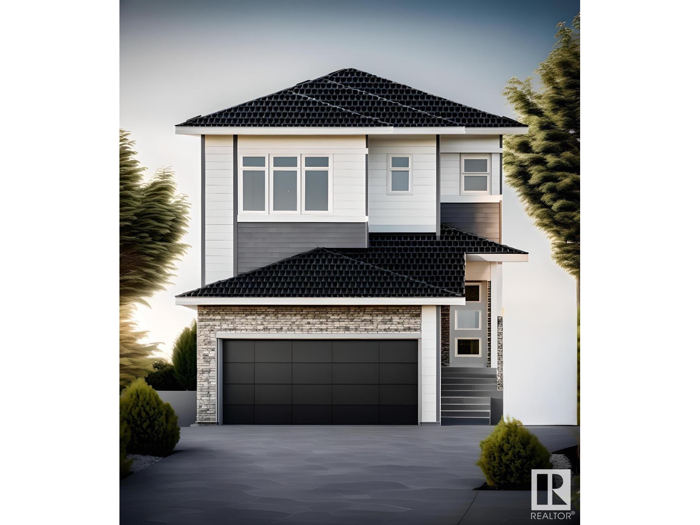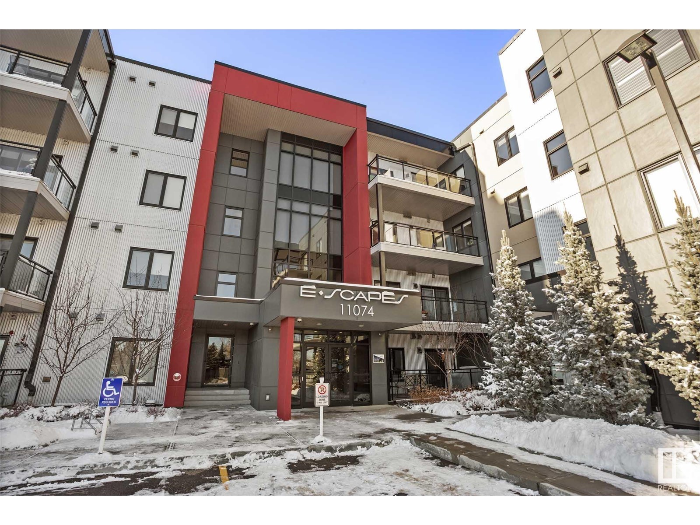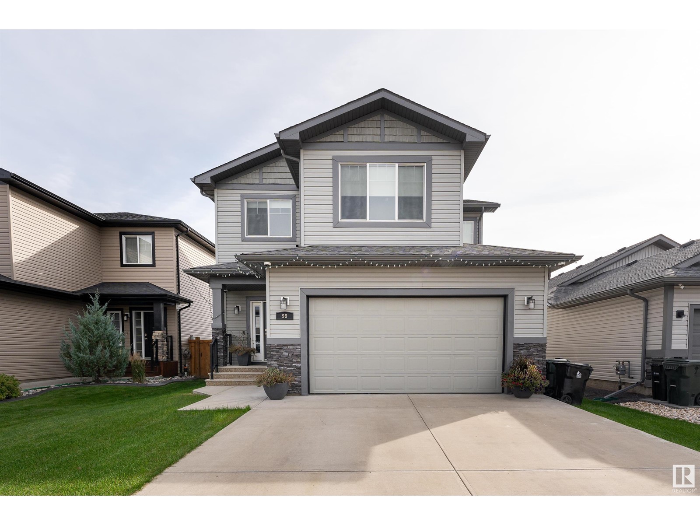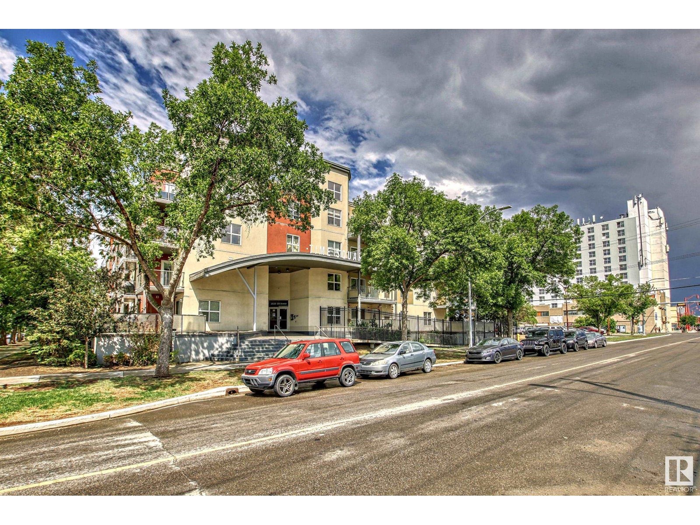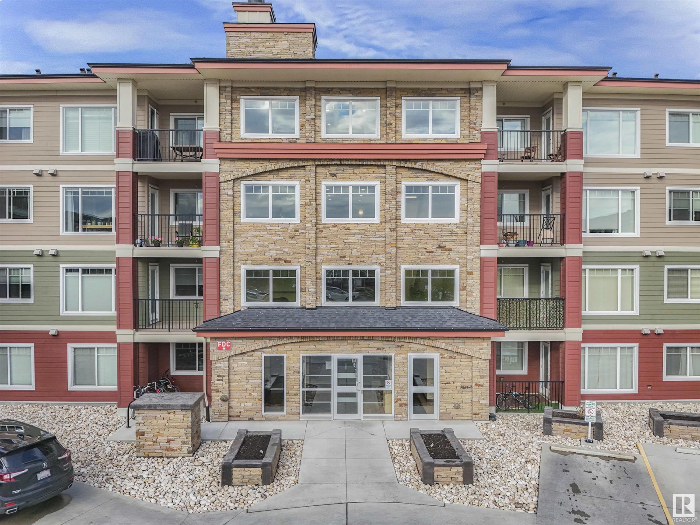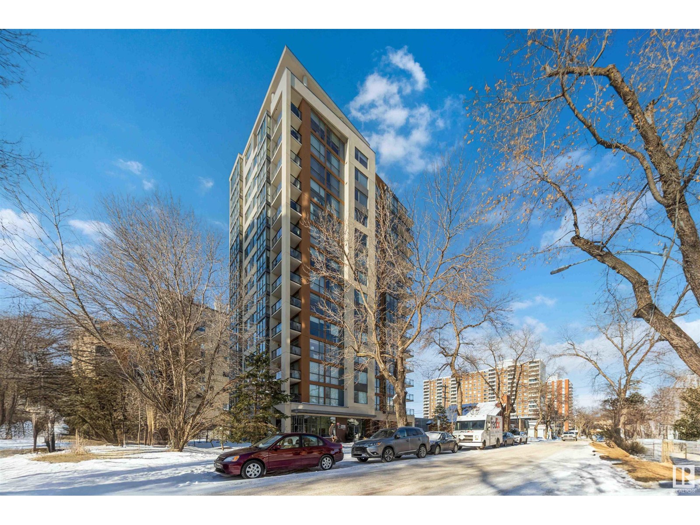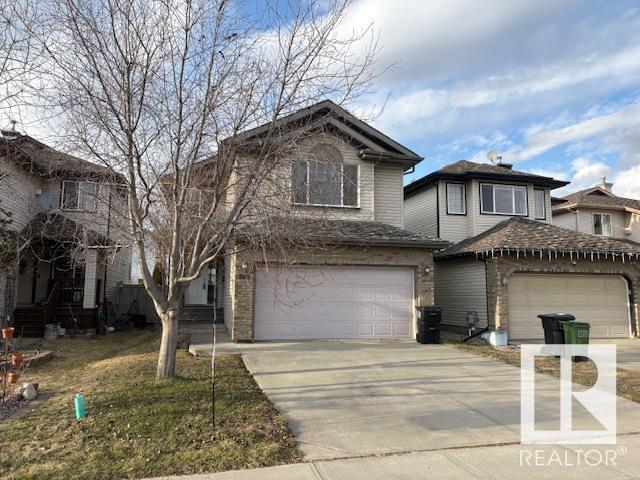1526 Grant Wy Nw
Edmonton, Alberta
This charming home features a Craftsman elevation with a separate side entrance, and is ideally situated on a lot that backs onto a walkway, offering tranquility and privacy. The garage entrance leads to an expansive walk-through mudroom, which connects to a spacious den—perfect for formal dining or a home office. The kitchen is designed for an elevated cooking experience, complete with a standard spice kitchen, large walk-in pantry, and a substantial island with a flush eating bar. The Great Room is complemented by a 60 electric LED fireplace, creating a warm, inviting space. The cozy dining nook is perfect for family gatherings. Upstairs, enjoy the convenience of a second-floor laundry, a central bonus room, and four generous bedrooms. The primary bedroom boasts a luxurious five-piece ensuite and a large walk-in closet. The basement features nine-foot ceilings and two large windows, enhancing the space's natural light and appeal. Photos are representative. (id:61585)
Bode
2819 191 St Nw
Edmonton, Alberta
The Alexandria model by Parkwood Builder is a masterpiece of modern design, offering a seamless blend of luxury and functionality. From the moment you step inside, you're greeted by a stunning interior featuring cabinet-to-ceiling quartz finishes, providing a sleek and polished look throughout. An electric fireplace adds warmth and sophistication, complemented by expansive large windows that flood the home with natural light. This spacious residence boasts 5 bedrooms and 4 washrooms, ensuring comfort and privacy for every member of the family. The home also includes a spice kitchen, perfect for culinary enthusiasts, and a convenient side entrance to the basement, offering additional flexibility for future use. The 19.5x22 garage is thoughtfully designed with a drain system. Elegant railings enhance the aesthetic appeal, while every detail reflects meticulous craftsmanship. Photos are representative. (id:61585)
Bode
3343 24 Av Nw
Edmonton, Alberta
This beautifully designed Bi-Level house features an open-plan layout, perfect for family living. The custom-built home boasts a developed basement, complete with a huge recreation room featuring a cozy fireplace and a large fourth bedroom with 3 piece full bathroom. The spacious master bedroom is a serene retreat, with a large window, a 4 piece ensuite bathroom featuring a corner Jacuzzi soaker tub and separate shower and walk-in closet.The other two bedrooms share a convenient full 4 piece bathroom.The open-concept kitchen is equipped with a raised granite eating bar, while the vaulted high ceiling makes the living room feel incredibly spacious. The living room overlooks the south-facing backyard and green space view with no neighbouring homes in the back. (id:61585)
Maxwell Polaris
10562 62 Av Nw
Edmonton, Alberta
Great investment property- upgraded three bedroom bungalow in Allendale. Over 1000 sq ft home with a two bedroom basement inlaw suite. Upgrades include kitchen cupboards, granite tops in kitchen and bathroom, hardwood floors, interior doors, casings and baseboards. Side entrance leading to basement where there is a second kitchen and living room, 2 bedrooms and a 4 piece bathroom. 100 amp electrical, updated pipes in basement floor, insulation in attic, sump pump, new hot water tank and shingles on house, new fence in backyard. Nicely treed front and back yards, double garage. Great location only 10 minutes South of the University Hospital, University of Alberta, Whyte Ave and five minutes to Southgate shopping centre and the LRT station. (id:61585)
Maxwell Devonshire Realty
10068 90 Av Nw
Edmonton, Alberta
Endless Potential with Breathtaking Views! Rare opportunity to own a lot in one of the city’s most sought-after locations. This 32 ft x 131 ft property offers the perfect canvas to build your dream home, with unobstructed views of downtown, the iconic Walterdale Bridge, and the historic Rosedale Water Treatment Plant. Nestled in a prime neighborhood, lots like this don’t come up often—don’t miss your chance to create something truly special. (id:61585)
Royal LePage Prestige Realty
5325 60 St
Beaumont, Alberta
This FOUR BEDROOM 2-storey in Eaglemont Heights backs a walking trail & playground on a quiet street close to schools, clinic, rec ctr and other amenities—perfect for growing families! Over 2800 sqft of living space. Enter a bright tiled foyer with soaring ceilings & coffered details. Front office, open dining, and a stunning kitchen with GRANITE counters, STAINLESS STEEL appliances, BIG ISLAND, corner pantry & granite phone desk. Sunny dinette opens to a deck overlooking greenspace. Cozy living room with GAS FIREPLACE. MAIN FLOOR LAUNDRY in mudroom with cabinets & sink. Double attached garage is insulated & drywalled. Upstairs: 4 large bedrooms, including a HUGE PRIMARY with WALK-IN CLOSET & 5-pc ensuite featuring CORNER JACUZZI, shower & dual vanities. Two bedrooms share a 4-pc bath. A SECOND PRIMARY includes its own 4-pc ensuite. Bonus room, HIGH-EFFICIENCY HWT, newer paint & an unfinished basement ready for your vision. Move-in ready—don’t miss it! *Some photos are virtually staged* (id:61585)
RE/MAX River City
12 Bennett Pl
St. Albert, Alberta
Incredible location! Check out this family friendly 2-storey on a cul-de-sac in the desirable community of Braeside! Inside you are greeted with plenty of space with the living and dining areas and the entrance to the attached double garage. The enormous kitchen features stainless steel appliances, central island, and tons of cabinet space. This main level is completed with another large family room with sky lights, cozy fireplace, and patio doors leading to the backyard. Upstairs find the primary bedroom with a 3-pce ensuite and dual closets. Three additional bedrooms and the 4-pce bath complete the upper level. Downstairs find the spacious rec room, kitchenette with sink and refrigerators, additional flex room, 3-pce bath, storage area, and a separate side entrance. Other features include updated Furnace, HWT, and a large backyard with a newer fence. Location is close to the ravine, trail system, parks, schools, public transportation, shopping and all the amenities St. Albert has to offer! (id:61585)
Royal LePage Arteam Realty
274 57201 Rr 102
Rural St. Paul County, Alberta
Meticulously Maintained Modular over 3 Adjoining Lots– Crestview Beach Enjoy peaceful country living just 10 minutes from St. Paul in this well-kept 1,520 sq ft modular home located in the serene community of Crestview Beach. Set on a total of 1.37 acres, this property is move-in ready with numerous recent upgrades that ensure comfort and peace of mind. The home features new shingles (2020), a hot water tank (2023), pressure tank and softening system (2022), and new skirting (2023). With a drilled well, septic tank, and field already in place, everything is set for you to move in and live mortgage- or rent-free. Whether you’re looking for a year-round residence or a quiet retreat, this one checks all the boxes. Don’t miss out! (id:61585)
Century 21 Poirier Real Estate
53127 Range Road 93
Rural Yellowhead, Alberta
Looking for an affordable acreage with endless potential? This 4.59 acre parcel of land offers a unique opportunity for those seeking rural tranquility. The home has been well maintained and offers lots of natural light. Upgrades in the home include a new electric hot water tank, newer furnace, and new shingles. Double garage has a concrete floor, is insulated and has its own electrical box for power. The dugout/pond is spring fed and ready for fish! Toboggan hill is a huge bonus in the winter. Other features on this property include a fire pit area, flower beds, old log house used for storage, storage shed, new septic tank lid, and mature trees. Ready to develop your own private retreat! Conveniently located only 3KM off of HWY 16. (id:61585)
Century 21 Hi-Point Realty Ltd
6826 159a Av Nw
Edmonton, Alberta
Welcome to your new home in the vibrant community of Ozerna! This beautiful 1250sq. ft. half duplex offers a perfect blend of comfort and functionality. This home features a spacious foyer leading to a convenient half bath, garage access, and an open-concept kitchen equipped with a central island, laminate countertops, white cabinetry, and LED lighting. The generous dining and living areas with natural light and laminate flooring . Step through the patio doors to a HUGE backyard complete with a tiered deck and storage shed—ideal for outdoor entertaining. Upstairs, the expansive primary suite boasts his-and-hers closets and a shared main bath with a separate pocket door. Two additional bedrooms, including one with a walk-in closet, provide ample space . The fully finished basement includes an open family room with durable linoleum . Additional amenities a single attached garage , ample parking space. Located close to schools,shopping centers, public transit, and the scenic Ozerna Park . (id:61585)
Maxwell Polaris
#303 10046 110 St Nw
Edmonton, Alberta
Located in the ultra convenient Grandin area of Oliver which is one of Edmonton's most sought after communities. Centrally located, you are within one block of a grocery store, the LRT (light rail transit) Government Centre stop, restaurants, the river valley trail system, and so much more! Excellent setup for students with University of Alberta, Grant MacEwan and NAIT easily accessible by public transit. This open plan 2 bedroom, 2 bathroom unit is perfect for room mates with tons of storage space, in-suite laundry, balcony with natural gas hook up. The interior has a spacious feel with 9 foot ceilings and includes upgraded finishes such as in floor heating, ceramic tile flooring, newer carpet (2023), Hunter Douglas blinds, and a gas fireplace. The unit also includes a titled heated underground parking stall (#44). Quick possession is available. (id:61585)
Royal LePage Summit Realty
2331 37b Av Nw
Edmonton, Alberta
Perfectly located 1900 SQFT 2-storey with fully finished basement. Beautiful home offers you Living room, kitchen, dinning and half bath on the main floor. Nice open living room with fireplace. Open kitchen with dinning. Main floor laundry. Second floor comes with three bedrooms and Bonus room. Huge master bedroom with En- suite bath with corner jacuzzi. Professionally finished basement has great room, one bedroom and full bath. Huge lot is fully landscaped. Good size rear deck. Close to school and shopping. Must See... (id:61585)
Century 21 Leading
1616 15 St Nw
Edmonton, Alberta
Stunning Home in Aster – Move-In Ready! Located right in front of the PARK in the desirable Aster community, this gorgeous home offers both style and functionality. Featuring a double attached garage and 9’ ceilings on the main floor, it boasts luxury vinyl plank flooring throughout. The open-concept kitchen, great room, and nook are designed for modern living, with large windows and patio doors that fill the space with natural light and lead to the backyard. The highly functional chef’s kitchen is equipped with quartz countertops Upstairs, the bright and spacious primary suite features a walk-in closet and a luxurious 4-piece ensuite. A versatile bonus room, a stylish 4-piece common bath, and two additional bedrooms with ample closet space complete the second floor. Don’t miss this incredible opportunity—homes like this don’t last long! (id:61585)
Exp Realty
2827 191 St Nw
Edmonton, Alberta
Welcome to The Paragon by Look Built Inc. – a thoughtfully designed 4-bedroom, 3.5-bath home that combines elegance and functionality. This stunning residence features a main-floor bedroom with an ensuite and a separate side entrance to the basement. The home boasts 9’ ceilings on the main floor, an electric fireplace with a charming mantle, and modern poplar railings with metal spindles. The upgraded kitchen is a chef’s dream, complete with stone countertops, soft-close cabinets, pots & pans drawers, an upgraded backsplash, and rough-ins for a gas range, BBQ, and fridge waterline. Upstairs, the luxurious primary bedroom features a vaulted ceiling, double sinks, a free-standing tub, and a spa-like ensuite. Convenient upper-floor laundry, basement rough-ins for a bath, wet bar, and laundry, plus a 150AMP electrical panel, make this home as practical as it is beautiful. Photos are representative. (id:61585)
Bode
#129 11074 Ellerslie Rd Sw
Edmonton, Alberta
Welcome home to Richford’s E’SCAPES 2 luxury condominiums. Conveniently located seconds away from Anthony Henday and Highway 2, this stunning 1 bed 2 bath condo offers quick access to all of the amenities Edmonton’s south side has to offer. Boasting elegance, this modern open concept suite showcases custom built interior finishes that are sure to impress. Enter this immaculately maintained suite and be greeted by a spacious open concept layout with just over 1,030 sq. ft. of living space. Kitchen offers a large island with an eating bar, gorgeous soft close white cabinets, quartz countertops, and stainless-steel appliances. Retreat in your private king sized master suite offering a walk-through closet, and 3 piece ensuite with a tiled shower. Comfort living is guaranteed by in-suite laundry, built in pantry, natural gas bbq outlet on the balcony, and central A/C. Featuring two underground titled parking stalls and large storage cage (12'x5'), as well as access to a gym, social room, and guest suite. (id:61585)
Real Broker
99 Hilldowns Dr
Spruce Grove, Alberta
Nestled in the serene and picturesque setting of 99 Hilldowns Drive in Spruce Grove, Alberta, this stunning two-story home offers the perfect blend of comfort and elegance. With four spacious bedrooms and two and a half well-appointed bathrooms, this residence provides ample space for family living. The home backs onto a tranquil pond, offering peaceful views and a natural backdrop that enhances the beauty of the property. Large windows invite natural light to flood the interior, while the open floor plan creates an inviting atmosphere. Whether you’re enjoying a cozy evening indoors or relaxing on the outdoor deck overlooking the water, this home offers a seamless connection to nature, providing a serene retreat in the heart of Spruce Grove. (id:61585)
The E Group Real Estate
#115 10118 106 Av Nw
Edmonton, Alberta
This cozy, 2 bed/2 bath, 854 sq ft unit is well lit with natural light due to its secure corner location. It features A/C, a fireplace, stainless steel appliances, as well as a large wrap-around patio that is great for outdoor living and enjoying the city views. Your new home awaits in a vibrant neighborhood surrounded by the Ice District/Rogers Place Arena, MacEwan University, the LRT, and popular dining spots like the Lingnan, & Brew and Bloom. Additionally, the property offers heated underground parking; a valuable feature during the winter months in Edmonton. This property can serve as an excellent revenue-generating property through platforms like Airbnb, due to its desirable location and amenities (and is currently operating this way). Or, alternatively, it can also be a comfortable and convenient place to call home. Come take a look! (id:61585)
RE/MAX Excellence
1527 Haswell Cl Nw
Edmonton, Alberta
Amazing 3500+ sq. foot home in Riverside backing onto park reserve and drypond. This 2 storey features a grand foyer, ceramic tile and Mercier red oak hardwood floors throughout the main floor. The kitchen features custom Kitchen Kraft cabinetry, Cambria quartz countertops and stainless steel appliances. The large island also features a live edge of quartz on the upper bar seating. Off the kitchen is the expansive deck that comes with metal gazebo complete with LED lighting. Upstairs features a luxurious primary suite with gorgeous 5pc ensuite and walk in closet and 3 additional bedrooms all with walk in closets and ensuites (one Jack and Jill).The open loft area makes a perfect office space. Large finished basement comes with finished bar area including 2 TVs and pool table with all accessories, media room complete with theatre seating and 80 inch TV and 3pc bathroom complete with urinal. Storage room comes complete with 2 high efficiency furnances, new hot water tank and new watersoftner (id:61585)
Maxwell Challenge Realty
#73 52112 Rge Road 222
Rural Strathcona County, Alberta
A SUPERB ACREAGE JUST 15 MINUTES FROM SHERWOOD PARK IN TWIN ISLAND AIR PARK! This family home on 3.16 acres has something for every member of the family: LAND YOUR PLANE AND TAXI TO THE HOUSE & HANGER; canoe/kayak the lake; hiking areas around the lake to enjoy nature; 3 golf putting greens; outdoor swimming pool; hot tub; firepit; children's jungle gym; pool table; hair salon. A well maintained upgraded 2673 sq ft family home with 5 bedrooms; 2.5 baths; 3 fireplaces. There have been numerous upgrades. There is a hanger for the plane or a place to store all your toys. This home is a must see. (id:61585)
Maxwell Challenge Realty
#110 7021 Terwillegar Bv Nw Nw
Edmonton, Alberta
Welcome to this first floor fully lit, just like brand new unit in The QUAY that offers 2 bedrooms plus den ,2 full baths, dinning ,living room kitchen equipped with stainless steel appliances nice size Island ,In-suite laundry and much more. This 'Abbey Homes' built complex offers comfort ,beauty and luxury all in one .Open plan concept condo have in floor heating upgraded double pane windows, gracious food prep Island, granite door threshold , granite counter tops ,white under mount basins ,state of the art 24/7 video camera security system ,large fitness room, fire suppression sprinkler system secure bright Parkade ,heated entry ramp and 2 conveniently located elevators. A nice size BBQ patio over looking green back yard and pond for long summer days to enjoy nature. If I miss anything you can read in the handbook given to sellers at the time of purchase by builder. So don't wait , come ,see and call it HOME!!! (id:61585)
Maxwell Polaris
10651 108 Av Nw
Edmonton, Alberta
PRIME and RENOVATED! This 8-unit apartment complex is located in DOWNTOWN EDMONTON, right in the heart of the BOOMING CITY. This building is geographically located close to ALL AMENITIES, including GRANT MACEWAN UNIVERSITY, KINGSWAY MALL, ICE DISTRICT, ROGER'S PLACE. The perfect property that will generate INSTANT CASH. If properly maintained, you can never have a vacancy. The building itself features new renovations top to bottom. All suites have been looked after with new flooring, kitchen spaces, cabinets, counter-tops, paint, NEW WINDOWS, exterior maintenance, and new top quality doors. NEW APPLIANCES contained in all suites. Yes! (id:61585)
Maxwell Progressive
#802 10046 117 St Nw
Edmonton, Alberta
MODERN ELEGANCE! TOTALLY RENOVATED! CONCRETE BUILDING! RIVER VALLEY VIEWS! WELCOME TO ONE OF DOWNTOWN EDMONTON'S BEST; 802, 10046 117 STREET. THIS 8TH FLOOR UPTOWN ESTATES UNIT HAS ALMOST 1100 SQ FT OF LIVING SPACE, 2 BEDROOMS, 2 BATHS, AND TITLED PARKING. THE UPGRADED CUSTOM KITCHEN HAS A BREATHTAKING WATERFALL STYLE ISLAND WITH QUARTZ COUNTERTOPS, SOFT-CLOSE 2 TONED CABINETRY WITH BLACK-PEARL HARDWARE, NEW APPLIANCES, TILE FLOORS, AND NEW BACKSPLASH. UNIT HAS UPGRADED PARK-LIGHTING THROUGHOUT AND ELECTRIC BLINDS. LIVING AREA HAS ENGINEERED FLOORS. DINING AREA HAS EXTERIOR DECK ACCESS. PRIMARY BEDROOM IS MASSIVE WITH A LARGE WALK-IN CLOSET AND BARN DOOR ENSUITE ACCESS. ENSUITE OFFERS AN OVAL STAND-ALONE TUB, DOUBLE SINKS, AND A GLASS SHOWER. SECONDARY BEDROOM IS SPACIOUS WITH DOUBLE CLOSETS. UNIT ALSO HAS A FLEX AREA/STUDY, LAUNDRY, MAIN BATH WITH SHOWER, AND CENTRAL AIR CONDITIONING. BUILDING HAS A SHARED GYM, SOCIAL ROOM, AND SECURED UNDERGROUND PARKING. LOCATED STEPS FROM THE RIVER. (id:61585)
Royal LePage Noralta Real Estate
240049 Twp Rd 480
Rural Wetaskiwin County, Alberta
PICTURE PERFECT ACREAGE! 40' x 60' SHOP! NICELY UPDATED HOME! TREED & PRIVATE! Searching for a well cared for & renovated home out of subdivision only 5 minutes from Millet? This 1566 sq ft 4 bed + office, 2.5 bath bilevel on 4.62 acres is ideal for country lovers looking to unpack & enjoy. Feat: newer vinyl windows, siding, shingles, flooring, lighting, bathrooms, paint, septic tank & field (2007) & more! Large entryway / storage & 2 pce bath leads upstairs to the connected kitchen / dining space. U shaped kitchen w/ island, large dining area for family meals, and generous living room w/ access to the deck. 2 good sized bedrooms up, 4 pce bath, & office / laundry room (can be converted back to a bedroom easily). The basement is home to 2 more large bedrooms, 3 pce bath, & spacious rec room for watching the big game or entertain with the wet bar! Attached double garage, hot tub for relaxing, & gorgeous outdoor space. 40'x60' shop w/ 220V for the toys & projects. Minutes to Coal Lake too! A must see! (id:61585)
RE/MAX Elite
548 Leger Wy Nw
Edmonton, Alberta
Feels like home! 1858 sq. ft. two storey with an open concept main floor features a large great room. Kitchen is a chef's dream with maple cabinets, tile backsplash, a corner pantry, stainless steel appliances and hardwood flooring. 3 good sized bedrooms upstairs including a large primary with walk-in closet and a 4 piece ensuite which features a soaker tub and a separate shower. Huge bonus room with corner gas fireplace and large windows finishes off the upstairs. Main floor laundry. Located near schools, shopping, dining, Terwillegar Rec Centre, and walking trails, this home has a great location! Some photos have been virtually staged. (id:61585)
RE/MAX Professionals

