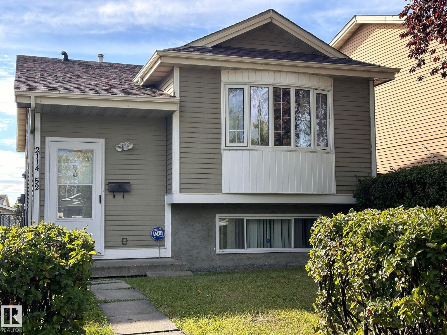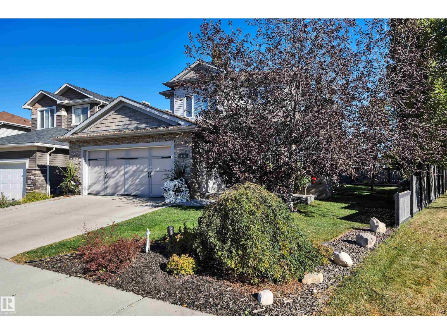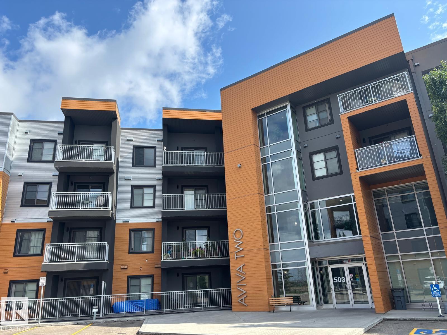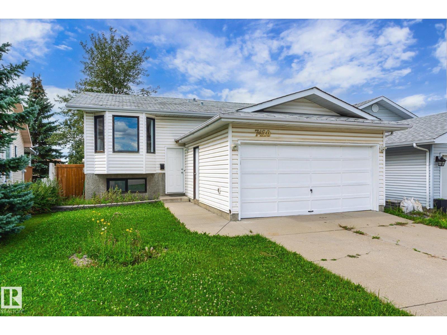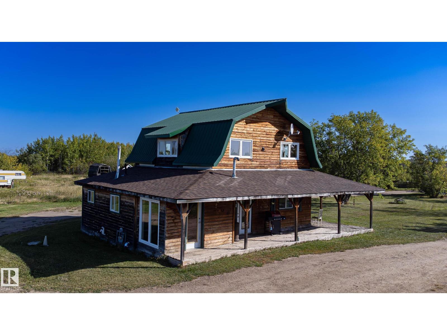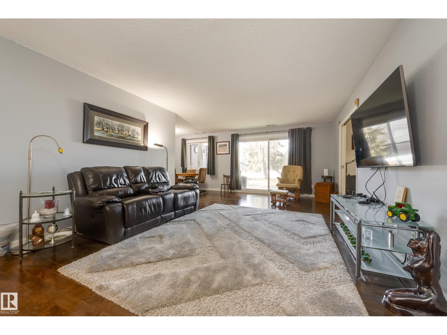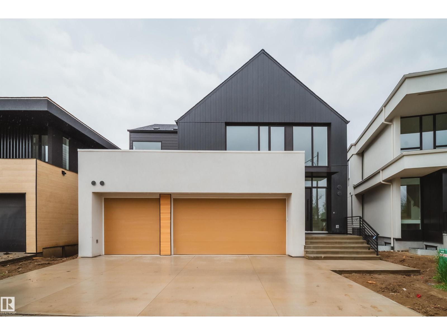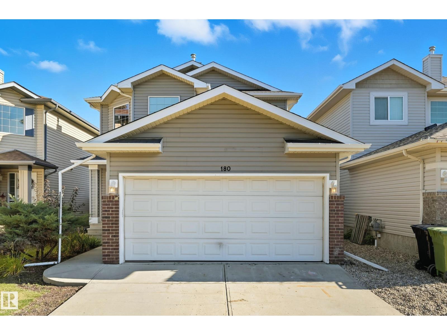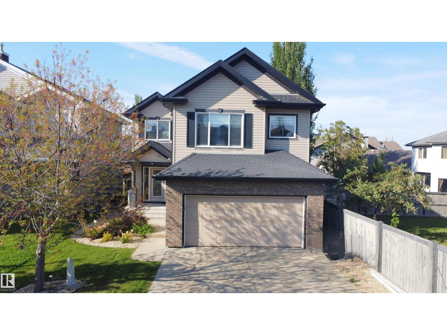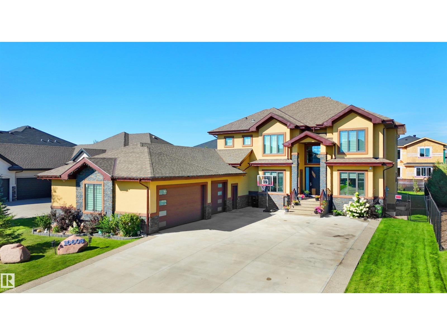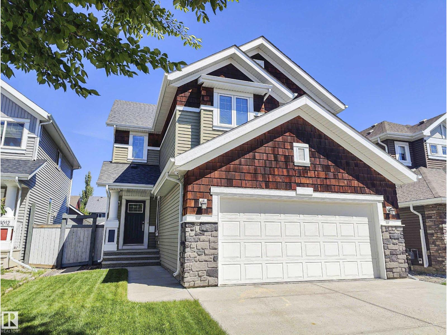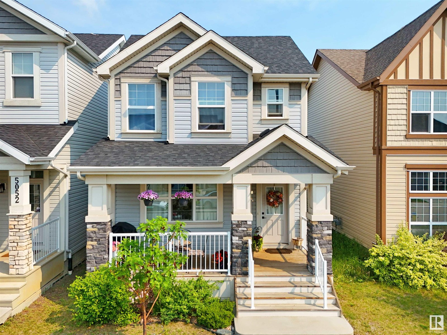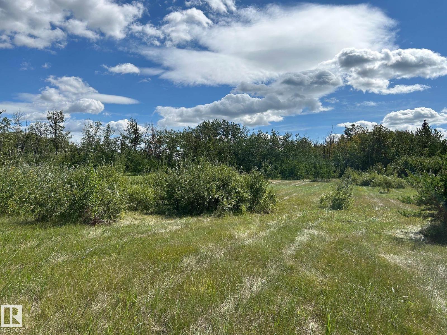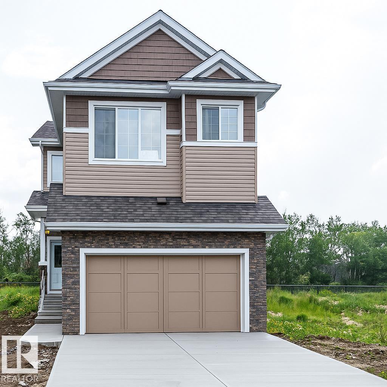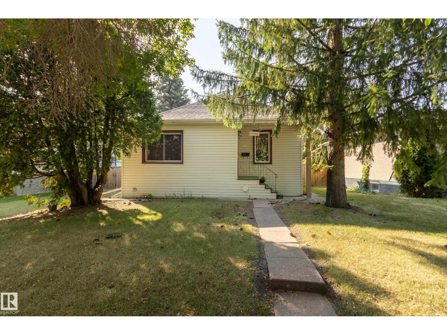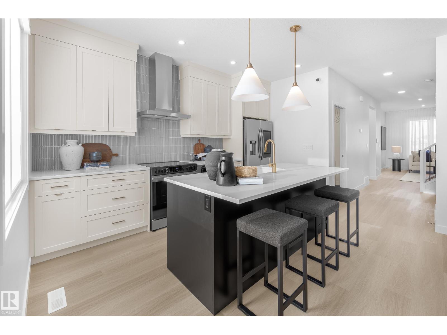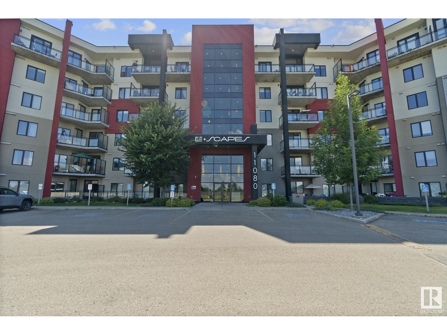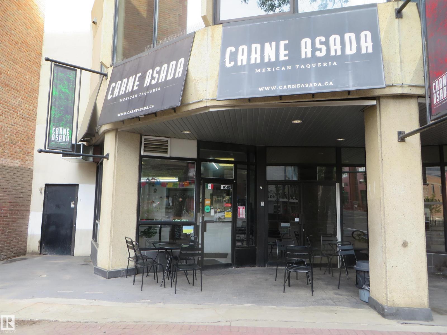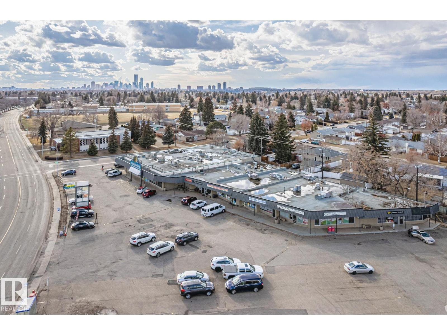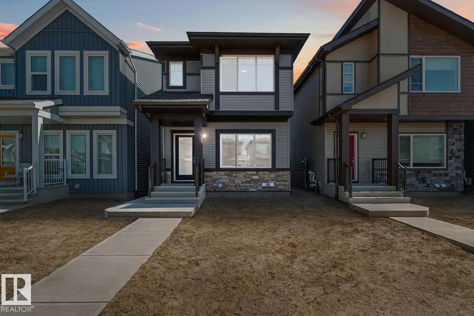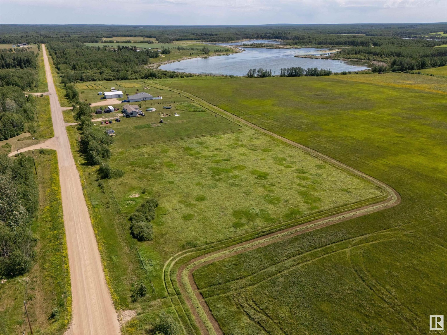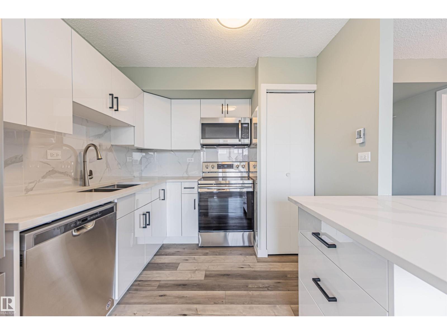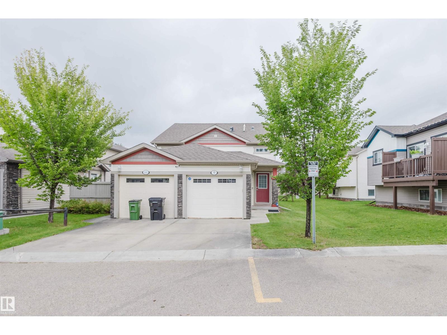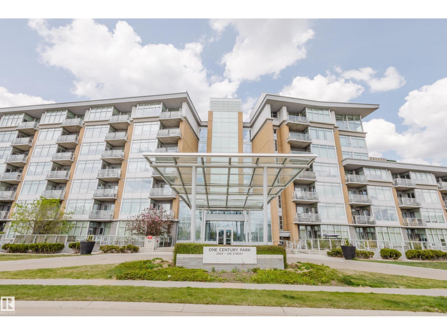2114 52 St Nw
Edmonton, Alberta
Welcome to this beautifully maintained bi-level home in the heart of Meyokumin, available for rent starting October first. This spacious detached property offers a fully finished basement, providing plenty of room for comfortable living. The home is designed to accommodate a variety of lifestyle needs, with bright living areas and a functional layout. Rear drive access adds convenience and additional parking options. Located in a quiet and family-friendly neighborhood, you will enjoy easy access to nearby schools, parks, public transit, and shopping at Mill Woods Town Centre. South Edmonton Common and major roadways are also just a short drive away, making commuting and running errands a breeze. This is a great opportunity to live in a welcoming community with everything you need close by (id:63502)
Kairali Realty Inc.
326 Bridgeport Pl
Leduc, Alberta
IMMACULATE 1634sq ft fully finished 2 storey that is move-in ready offering 3+1 bedrooms, 3.5 baths, central A/C, double attached garage & 3 SEASON SUNROOM OVERLOOKING YOUR BEAUTIFULLY LANDSCAPED PRIVATE OASIS! Tucked away on a quiet street, the welcoming front veranda & spacious foyer set the tone the moment you arrive. Open concept layout is perfect for entertaining, featuring upgraded granite countertops, newer Bosch S/S appliances & cozy gas fireplace. Walk-thru pantry to main floor laundry keeps daily life convenient. On the upper level, discover 3 bright bedrooms, including the primary with walk-in closet & 4pc ensuite. Downstairs you’ll love the fully finished basement with spacious family room, 4th bedroom & another full 4pc bath. The backyard has been lovingly maintained, plus garden space & shed but the highlight is the sunroom - perfect for morning coffee, summer evenings or gathering with friends. Pride of ownership shines inside and out, this one truly has it all! (id:63502)
RE/MAX Elite
#333 503 Albany Wy Nw
Edmonton, Alberta
Freshly painted 2 bed/2 full baths. 1 underground stall AND a storage cage. Dogs/cats allowed. Stylish condo located in sought after Albany! Upgrades incl herringbone patterned counters, new lighting, quality paint, and carefully curated wallpaper. Entrance has flexible separate desk/office area. SS appliances, plenty of counter & cupboard space, center island/bar counter. Spacious primary fits King suite & features walk through closets w/full ensuite. Other side of the home (separated for privacy) 2nd bedroom & full bath. In-suite laundry w/stacked full sized front load. Building has social room, gym & upgraded security including cameras. 2025 Taxes $2,184.96. Condo fees: $370.82 include heat, water, sewer & underground parking. Dogs & cats allowed! Pet Policy: Max 2, no taller than 14 at shoulder. Pet application available. South facing covered deck, natural gas BBQ included. Some images have been virtually staged to better showcase the true potential of rooms and spaces in the home. (id:63502)
RE/MAX River City
7420 187 St Nw Nw
Edmonton, Alberta
This bright and spacious 4-bedroom plus den bi-level is the perfect blend of comfort and convenience! Located in a quiet, family-friendly neighborhood, it offers 3 bedrooms on the main floor, including a primary bedroom with a private 2-piece ensuite. The fully finished basement features a large recreation room, additional bedroom, den, and a dedicated laundry room. Enjoy the outdoors on your double-tiered deck overlooking a fully fenced backyard with back lane access. Just steps from schools and parks—everything your family needs is right here! (id:63502)
RE/MAX Excellence
60530 Rge Rd 453
Rural Bonnyville M.d., Alberta
Private 10 acres just minutes from Bonnyville and Muriel Lake, complete with a charming farmhouse and set up for horses. The property is fenced and cross-fenced, with a small dugout in one pasture and a large open barn ready to be finished to suit your needs. The home offers many updates including new shingles and tin on the roof, a new furnace (2023), hot water tank and water softener (2024), plus newer vinyl windows throughout. A spacious primary bedroom is upstairs with two additional bedrooms, while a fourth bedroom is on the main floor. A professionally installed pellet stove adds extra warmth. Enjoy the outdoors from the covered deck that wraps two sides of the home. A great opportunity for country living with space for animals, projects, and peaceful rural enjoyment. (id:63502)
Royal LePage Northern Lights Realty
#108 14810 51 Av Nw
Edmonton, Alberta
Calling all 40+ adults, there’s carefree luxury living at Country Gardens; no more shovelling snow or scraping windshields! Spacious air conditioned 2 bed, 2 bath unit is perfect for couples or roommates. The layout offers a lg central living, dining and kitchen area with the bedrooms and bathrooms at each end of the suite. Prep a gourmet meal in the beautifully appointed kitchen featuring granite countertops and maple cabinetry. You’ll also find in-suite laundry and lots of storage space in this condo. The primary bedroom is huge and has a walk in closet and a renovated ensuite with a step in shower. Enjoy courtyard views from your patio where you’ll enjoy your morning coffee or BBQ your next meal. Building is well maintained, and the community is tight-knit and inviting. Amenities include an indoor pool, hot tub, sauna, exercise area, outdoor patio area and underground parking. Superb location just off the Whitemud Fwy. No pets. Brand new furnace & thermostat Sept. 2025 (id:63502)
Schmidt Realty Group Inc
6090 Crawford Dr Sw
Edmonton, Alberta
Discover “The Cove” — an exclusive enclave of just 7 estate homes, where modern luxury meets the serenity of nature. Hidden away in Edmonton’s prestigious southwest, this private ravine community offers unmatched security, privacy, and the freedom of a true “lock-and-leave” lifestyle — all only 15 minutes from the airport and city’s best amenities. With 5 homes already under construction, each residence is a masterpiece by Design Two Group and Platinum Living Homes, brought to life by visionary developer Suil Management. West Coast architecture, expansive glass, and carefully curated floor plans ensure every home frames breathtaking ravine and green space views. This 3,100 sq. ft. two-storey showcases an oversized triple garage, 3 bedrooms plus a bonus room, and a light-filled main floor designed for both function and flow. Here, it’s more than a home — it’s a lifestyle of prestige, comfort, and connection to nature. Welcome to The Cove, the Oasis of Edmonton! (id:63502)
Rimrock Real Estate
180 Galloway Wd
Fort Saskatchewan, Alberta
Welcome to 180 Galloway Wynd in Fort Saskatchewan! This 1,508 sq ft two-storey with a double attached garage blends comfort and function with stylish upgrades with laminate flooring throughout. A bright, open main floor offers a spacious living room anchored by a natural gas fireplace, a generous dining area for family gatherings, and a well-designed kitchen with plenty of storage. Upstairs you’ll find three bedrooms, including a primary suite with walk-in closet and relaxing four-piece ensuite. The basement is drywalled and ready for your personal finishing touch. Step outside to a large backyard complete with an oversized deck, perfect for entertaining, plus a handy storage shed. With central A/C for year-round comfort, this home is move-in ready and set in a family-friendly community close to schools, parks, and amenities. (id:63502)
RE/MAX Edge Realty
1206 Mckinney Co Nw
Edmonton, Alberta
EVERYTHING YOU DESIRE!!.SEPARATE ENTRANCE WITH A KITCHENETTE IN THE BASEMENT!!! Gorgeous home located on a quiet Street in one of Edmonton's most prestigious neighbourhoods, MAGRATH HEIGHTS! Over 3200+ SQFT OF FINISHED LIVING SPACE. Total 5+1 BEDROOM house! 4 on the Top floor with a Bonus Room, 1 in the Basement, & a Den/Bedroom on the Main floor! This home is in fantastic shape, with features such as A/C, Fireplace, high ceilings, Hardwood floor throughout the main floor, an open concept kitchen, quartz countertops, an island, Lots of cabinet space with PANTRY. Dedicated dining area overlooking backyard, a BONUS ROOM WITH VAULTED CEILING, FULLY FINISHED BASEMENT WITH A HUGE RECREATION ROOM.Raised Deck comes with a huge Pargola for your summer Enjoyment. Short Walk to Save-On-Food, Shoppers Drugmart, Banks, shopping complex, and public transportation. Short distance to TERWILLEGAR REC CENTRE & HIGH SCHOOL.Easy access to WHITEMUD DRIVE, TERWILLEGAR DRIVE, and ANTHONY HENDAY. Must-See Home. Don't Miss it!!! (id:63502)
Initia Real Estate
16608 9 St Ne
Edmonton, Alberta
Timeless luxury meets functional design in this 7-bed, 6.5-bath home with thoughtful upgrades throughout. Enter through a stunning 20-ft foyer into bright, open living spaces with 9-ft ceilings on all levels. The main kitchen boasts a massive island, complemented by a fully equipped spice kitchen. Upstairs, find 5 bedrooms with private ensuites & walk-in closets, including a master with balcony and spa-style Jacuzzi ensuite. The finished basement offers a separate entry, 2 bedrooms, full bath, wet bar, theatre, and rec space. Year-round comfort is ensured with dual furnaces, A/C, HRVs, water RO, and more. Outside, enjoy a heated triple garage with tandem space, RV parking, deck with BBQ gas line, and custom garden bed. Ideally located near scenic trails and a community golf course—this home truly has it all! (id:63502)
Save Max Edge
8008 18 Av Sw
Edmonton, Alberta
Welcome to Summerside, one of Edmonton’s most desirable lake communities, offering exclusive year-round access to Summerside Lake for swimming, paddleboarding, and kayaking. This beautifully maintained 2-storey home at 8008 18 Ave SW blends comfort, function, and thoughtful upgrades. The main floor includes a spacious foyer, private glass-doored den, stylish half bath, bright great room, and a chef’s kitchen with gas stove, pantry, and ample storage. Upstairs offers 3 bedrooms, including a primary suite with laundry access, plus a large bonus room. Enjoy central A/C, water softener, central vac with hide-a-hose on the main floor, a landscaped yard with in-ground irrigation, shed, and maintenance-free deck. The attached garage has hot/cold water taps, great for pets or vehicles. (id:63502)
Initia Real Estate
5050 Andison Cl Sw
Edmonton, Alberta
Welcome to this well-kept 3-bedroom, 2.5-bath detached home in the desirable community of Allard. The bright, open-concept main floor features a welcoming living area with views of the front yard with adjoining dining area. A stylish U-shaped corner kitchen offers plenty of natural light through its windows and comes equipped with stainless steel appliances including a gas stove, ample cabinetry, and a built-in wine rack. A convenient powder room completes the main level. Upstairs, the spacious primary bedroom includes a walk-in closet and private ensuite, while two additional bedrooms, loft and a full bath provide space for the whole family. The unfinished basement awaits your personal touch. Step outside to a landscaped backyard perfect for outdoor enjoyment. Located near top-rated schools such as Dr. Lila Fahlman K–9 and Dr. Anne Anderson High School, with nearby parks, playgrounds, and shopping at Heritage Valley Town Centre. Easy access to James Mowatt Trail and Anthony Henday Drive. (id:63502)
Save Max Edge
208 Oak St
Rural Sturgeon County, Alberta
Great place to build your new home on this 3.09 acre lot in Pinewood Subdivision, a few minutes northeast of Gibbons, less than a half hour to north Edmonton. Lot is about half treed and has many planted trees along the edge of the property. This is a quiet subdivision with many newer homes. There is a small community area with a playground, ball diamond, outdoor skating rink, fire pit and small clubhouse with gas bbq right in this subdivision. Adjoining 3.09 Acre lot is also listed for sale. MLS #E4453775 (id:63502)
RE/MAX Real Estate
6235 175 Av Nw
Edmonton, Alberta
Welcome to this stunning, fully upgraded custom Montorio Home that backs onto a permanent full tree line!. This home boasts nearly 2450 sq.ft. of thoughtfully designed living space featuring a main floor bedroom with Ensuite—ideal for guests or home office. Additionally you will find a ½ bath half and a huge mudroom. An open-to-above living room with soaring ceilings, a spacious kitchen with walkthrough pantry, huge island and 9’ ceilings throughout the main. The side entrance to the basement offers future suite potential. Upstairs includes 3 spacious bedrooms, a versatile bonus room, and 2 full bathrooms. The luxurious primary and his and her walk-in closets. Includes: Smart Home System, triple pane windows, HRV system, gas water heater. (id:63502)
RE/MAX Professionals
12126 39 St Nw
Edmonton, Alberta
Welcome to this well-loved bungalow that has been home to the same family for over 40 years. Nestled on a spacious lot in the quiet & established neighbourhood of Beacon Heights, this property offers a rare opportunity for first-time homebuyers, renovators, or developers alike. Thoughtful additions over the years have added extra size and functionality to the home, and more recent upgrades include the updated kitchen (2012), furnace (2017), hot water tank (2021), and newly renovated main bathroom (2025). The large yard is fully fenced and there is plenty of room along the side to store your RV. The 21' x 25' double detached garage is heated so you can keep your car warm and work on your renovation projects throughout the year! This is a great opportunity to own in a family-friendly neighbourhood! (id:63502)
Schmidt Realty Group Inc
2222 Muckleplum Cr Sw
Edmonton, Alberta
*FULLY FINISHED LEGAL BASEMENT SUITE* Welcome to the Bristol, where functionality meets modern living. The open concept main floor seamlessly blends the kitchen, dining area, and living space. The kitchen features ample counter space and top-of-the-line appliances, perfect for cooking and hosting gatherings. Upstairs, you'll find three spacious bedrooms, each offering a private retreat. The bonus room can be a home theatre, playroom, or office. An upstairs laundry adds convenience. The basement has been transformed into a legal suite for extended family, rental income, or extra living space. The Orchards is a vibrant, family-friendly community in southeast Edmonton, this home provides access to an abundance of parks, ponds, and walking trails. Residents also enjoy exclusive access to a private 8-acre clubhouse featuring amenities for all ages, including a spray park, NHL-sized skating rink, playgrounds, tennis and basketball courts, and so much more. ***Please note pictures are not of actual home (id:63502)
Century 21 Leading
#213 11080 Ellerslie Rd Sw
Edmonton, Alberta
EXECUTIVE EXCELLENCE AT E’SCAPES!! Perfection is perfected with this open concept 861 Sq/Ft 2 Bedroom 2 Bath SOUTHWEST FACING 2nd Floor condo. Boasting an elegant, and efficient, floor plan with a spacious upgraded kitchen (Complete with eating bar) this unit is sure to impress. The living room flows seamlessly into the covered patio with natural gas BBQ hookup. Both bedrooms (Primary with 3pc ensuite and walkthrough closest) are situated on either side of the living room ensuring optimal privacy from within. Collectively, this CONCRETE AND STEEL building offers the complete package for all demographics: Social Room, Fitness Room, Guest Suite, Conference Room, and Roof Top Patios. The finishing bow on an already exceptional prize are the TWO TITLED UNDERGROUND PARKING STALLS one of which offers a storage cage. With every need, want, and desire beautifully curated into one listing, the simple question is: When are you moving in? FIND YOUR FREEDOM AT E’SCAPES!! DO NOT MISS OUT!! (id:63502)
Century 21 All Stars Realty Ltd
10508 Jasper Av Nw
Edmonton, Alberta
Great potential & rare find business opportunity in prime city centre location. This newly established trendy Mexican fast food outlet already has many loyal clientiles and excellent sales and profits. Premises is approximately 460 sq.ft. with functional layout and well maintained for easy operation. Perfectly located on main floor of a commercial & residential complex with direct Jasper Ave exposure and surrounded by numerous office and residential towers in downtown Edmonton. Low overhead costs (Approx. $ 2000 monthly including rent, common area costs, heat & water), easy to operate and excellent location, ideal to start your dream business. (id:63502)
Maxwell Devonshire Realty
5008 5036 106 Av Nw Nw
Edmonton, Alberta
Receivership Sale: A unique multi-tenant investment prominently positioned along the high-traffic 106 Avenue and 50 Street commercial axis, the property benefits from strong visibility and accessibility within the well-established Capilano community. The 2.07 acre site offers: Owner/Operator Potential for a portion of the asset to be occupied by an owner such as medical, professional or retail user. Development Expansion Potential - Ability to add CRU pad site (3,000 to 5,000 sq.ft.+ with drive thru access in south east corner of site. (id:63502)
Nai Commercial Real Estate Inc
2815 193 St Nw
Edmonton, Alberta
Welcome to the Flex-Z in Riverview, a 1,537 sq. ft. single family home offering 3 bedrooms, 2.5 baths, and 9’ main floor ceilings. Step inside to a bright foyer with closet that flows into a spacious great room and modern kitchen complete with island and walk-in pantry. At the rear, find a convenient storage closet and private half bath. Upstairs features two bedrooms, a full bath, central bonus room, and laundry. The Primary retreat boasts a walk-in closet and ensuite with a window for natural light. The real bonus—this home is complete with a legal basement suite option, perfect for rental income or multi-generational living. Smart design, modern finishes, and income potential make this home a standout in Riverview. (id:63502)
Cir Realty
42023 Twp Rd 614
Rural Bonnyville M.d., Alberta
Beautiful 2.5 Acres only 14 KM from Cold Lake and 45 KM to the Town of Bonnyville! Immediate Possession. GST may be applicable. (id:63502)
Royal LePage Northern Lights Realty
#1705 10150 117 St Nw
Edmonton, Alberta
WOW. Top-floor, south-facing condo combines modern updates w/ incredible value, making it an excellent choice for first-time buyers or investors (hello Airbnb investors). Fully renovated, this is move-in ready & designed for both comfort & style. The kitchen is a true highlight, featuring quartz countertops, stainless steel appliances & beautiful tile backsplash that makes cooking enjoyable & functional. The open-concept living offers a warm, welcoming space that extends out to a sunny south balcony. Spacious bedroom is filled w/ natural light & includes generous closet space, while the updated bathroom adds a fresh, modern touch. VERY well Managed! Low condo fees of $374.57 includes ALL utilities heat, water, electricity! Giving you peace of mind with simple budgeting & building itself enhances your lifestyle w/ a fitness area & pool. Airbnb friendly & no dog size restrictions - only board approval! Located close to parks, shopping, restaurants & the River Valley, this GEM wont last long. (id:63502)
RE/MAX River City
#9 6520 2 Av Sw
Edmonton, Alberta
A MUST SEE in The Edge at Ellerslie.. With very low condo fees, this fantastic upper level end unit shows off its modern open design and comes with high ceiling throughout. This unit comes with 2 bedrooms & 2 full bathrooms is perfect for a first time home buyer or investor. The spacious kitchen with stainless steel appliances and ample counter space open graciously into the dining and family room area. Enjoy your privacy on the huge deck as you entertain with family or friends. Close to parks, walking trails, schools, shopping and all other major amenities (id:63502)
Mozaic Realty Group
#403 2504 109 St Nw
Edmonton, Alberta
Modern One-Bedroom Condo with South-Facing Views – All Utilities Included! Welcome to this bright and stylish 1-bedroom unit in a concrete, pet-friendly building at One Century Park. This well-appointed condo features air conditioning, in-suite laundry, granite countertops throughout, and a cozy electric fireplace. The spacious living area is filled with natural light from large south-facing windows and opens onto a private balcony with beautiful views. The bedroom includes a walk-through closet and direct access to a sleek 4-piece bathroom. Enjoy titled underground parking, a separate storage cage, and access to an on-site fitness room. Unbeatable location—steps from the LRT, shopping, restaurants, and major routes like Anthony Henday. A perfect home for professionals, first time buyer or a solid investment opportunity! (id:63502)
Mozaic Realty Group
