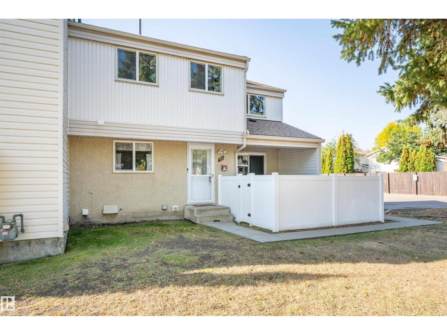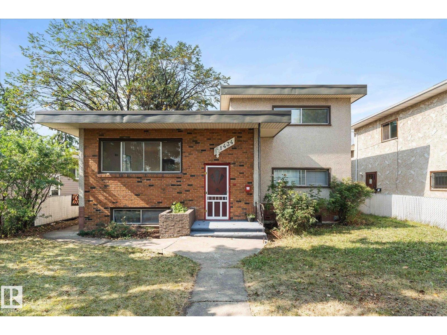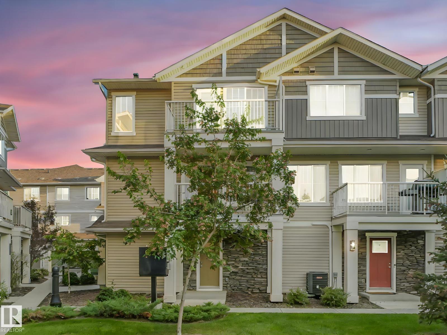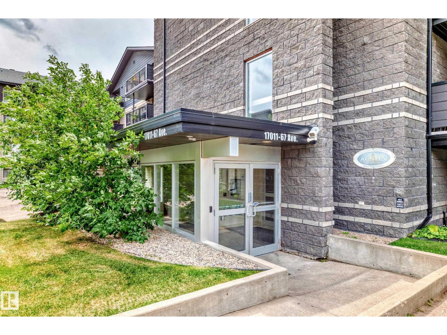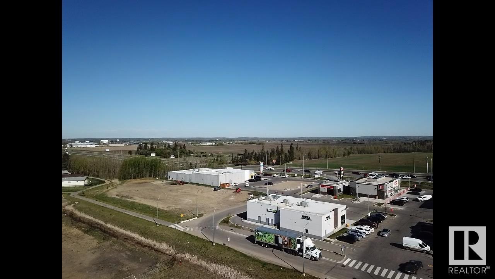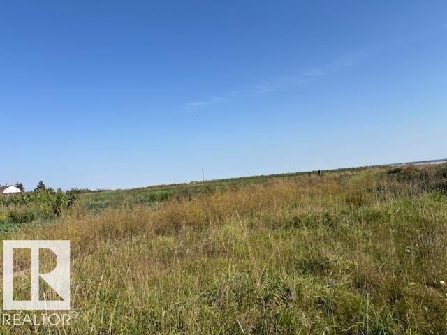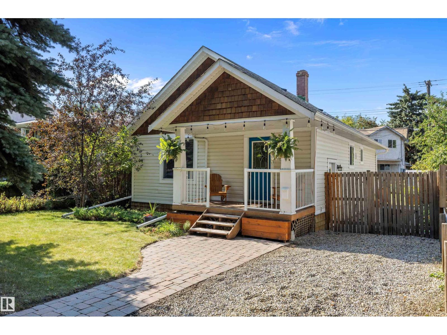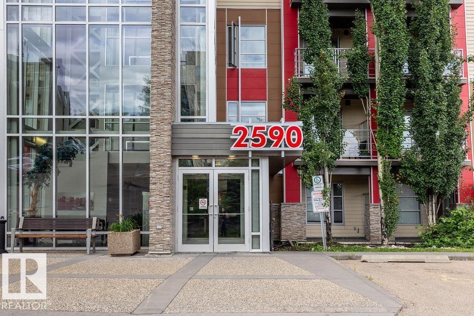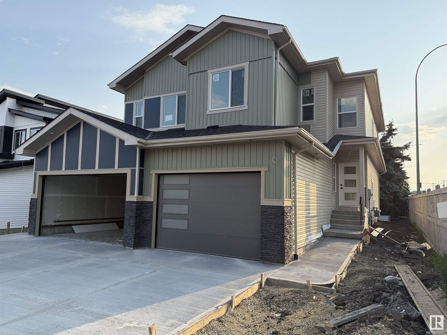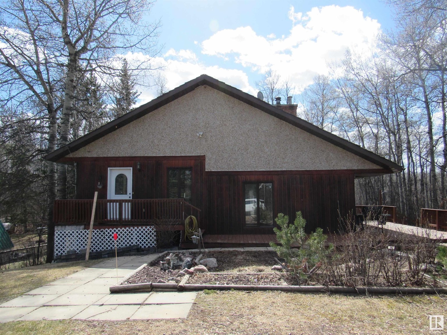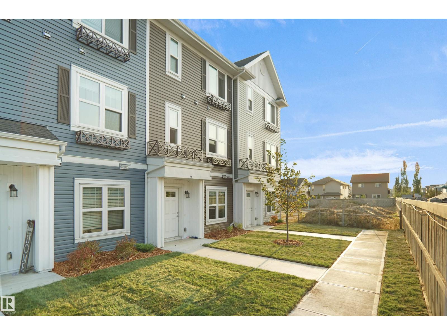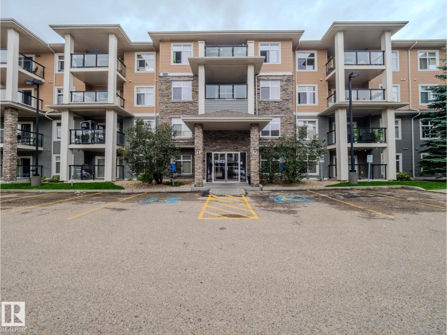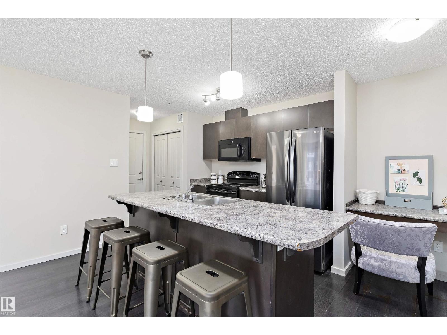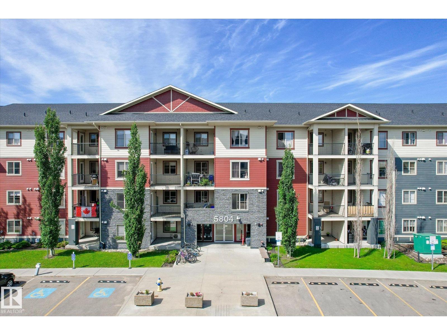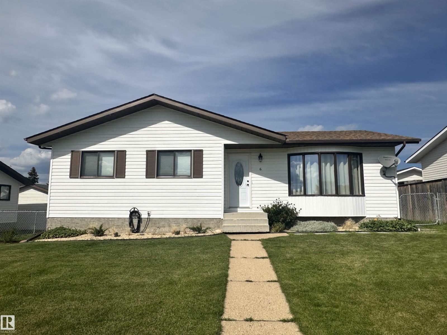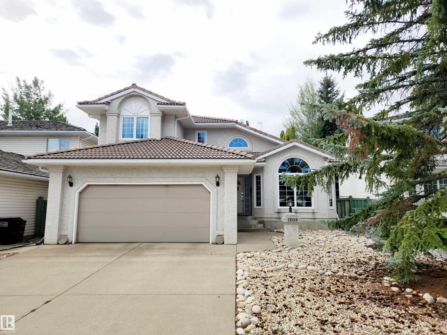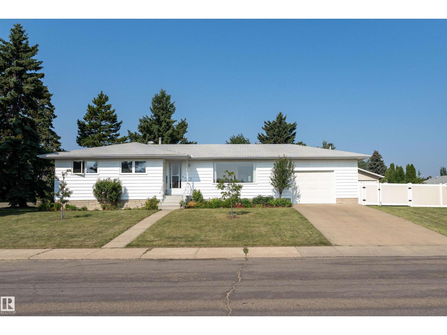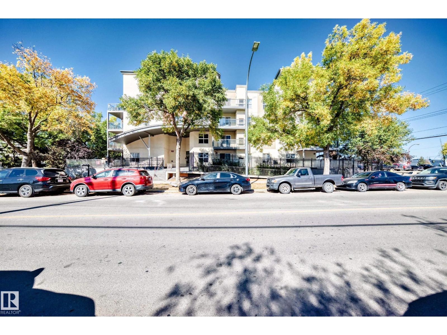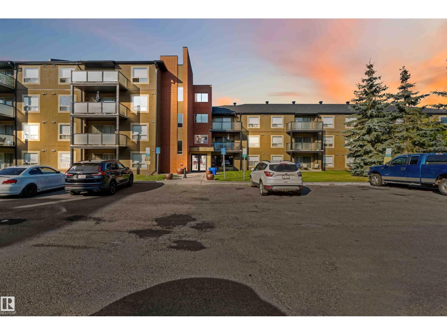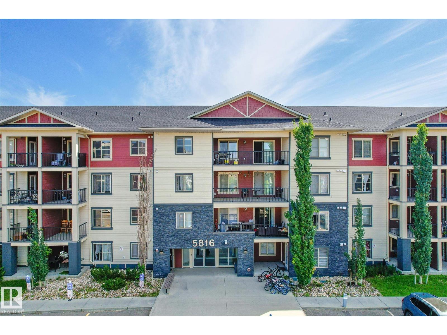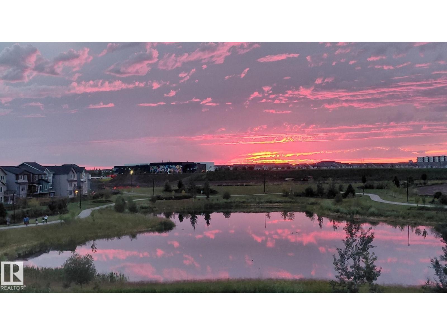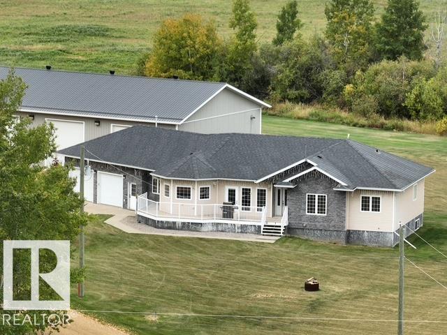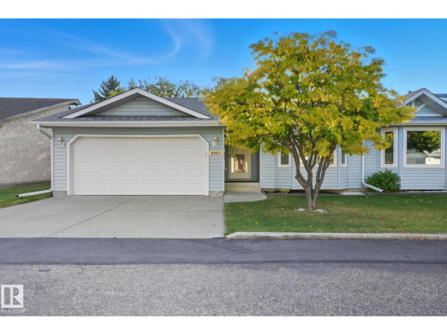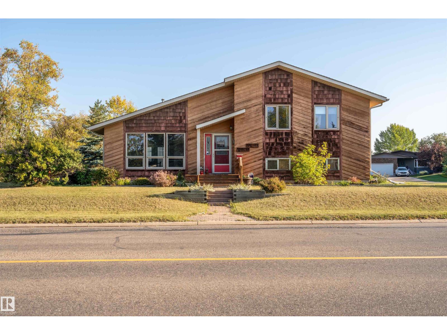60 Woodvale Vg Nw
Edmonton, Alberta
Cute as a button 3 bedroom condo townhouse in Woodvale! This end unit has the most adorable living room with glass double doors that leads to a private deck and rock yard space that faces North. The kitchen is very warm with stainless steel appliances and loads of cupboard space, pantry and separate shelved organizer. Laminate flooring throughout. Upstairs is a 4 pce bath, master ensuite and 2 great sized bedrooms. Good, unspoiled basement with closet doors to laundry area with newer washer & dryer. Great value close to amenities, public transportation & walking distance to schools. Wonderful family community so close to everything. This home is perfect for a first time buyer or investor. (id:63502)
RE/MAX Elite
11434 125 St Nw
Edmonton, Alberta
THREE SELF-CONTAINED SUITES in this 4 Level Split on a 50’ x 150’ lot in Inglewood! Investors will love the strong income potential: Main 2-BDRM suite (est. $1,795 + $250 utilities), 1-BDRM basement suite (est. $995 + $150 utilities), and above-grade 1-BDRM suite with private entry & in-suite laundry (est. $1,495 + $200 utilities). Total estimated rent $4,285 + $600 utilities per month without executing renovations to the home. Shared laundry for main/basement suites. Outdoors features a single detached garage, double carport, plenty of additional parking and yard space for gardening or outdoor living. PRIME LOCATION next to Inglewood School & Park, walk to 124 St’s best spots—Duchess Bake Shop, Tiramisu Bistro, RGE RD & Woodshed Burgers—plus GoodLife Fitness at Brewery District. Priced to allow smart investors to BRRR (Buy, Renovate, Rent, Refinance, Repeat)—renovate to increase value, pull out equity, and build long-term wealth. Or live in one suite and let the other two help pay your mortgage! (id:63502)
Real Broker
#86 17832 78 St Nw
Edmonton, Alberta
This extremely clean & thoughtfully designed 1 bedroom townhouse offers an open-concept layout that features a spacious all white kitchen with quartz countertops, stainless steel appliances, full backsplash, and plenty of cabinetry, seamlessly flowing into a bright living room with large windows. Step outside to the deck with a vinyl surface and sleek glass/aluminum railing—perfect for relaxing or entertaining. The primary bedroom includes a walk-in closet and easy access to a 4-piece bathroom. Additional highlights include an enclosed laundry room with a stackable washer/dryer, modern finishes throughout with vinyl plank flooring, custom window coverings, plus included appliances for your convenience. The single attached garage is perfect for your car in the winter months. Close to all types of amenities, schools & easy access to public transport. Enjoy low-maintenance living with professional landscaping, visitor parking on site, and condo fees of just $155/month. (id:63502)
Maxwell Progressive
#307 17011 67 Av Nw
Edmonton, Alberta
Excellent Location! Welcome to this Lovely 2-bedrooms, 2 bathrooms, 2 UNDERGROUND PARKING STALLS condo situated in the desirable community of Callingwood South. Ony minutes to all amenities, WEM Shopping Mall/Park/Public tranp/Restaurants, etc. Features Open Concept layout, Bright Living room with Patio door to a Good-sized Balcony, where you can enjoy Summer BBQ. Spacious Kitchen Maple-colour Kitchen Cabinets, Nice Backsplash Tiles, Raised Kitchen Island Counter. 2 Sizable Bedrooms & 2 Bathrooms. Large Master Bedroom comes with Walk-through Closet & a 4 piece En-suite. Additional 3 piece Bathroom for Bedroom #2. In-suite Laundry with Stackable Washer & Dryer. TWO Titled Underground, Heated Parking Stalls. Quick possession available. Just move-in & enjoy! (id:63502)
RE/MAX Elite
4204 Park West
Stony Plain, Alberta
New PRIME development land available in Park West Crossing! On the SW corner of Veterans Boulevard and Highway 16A in Stony Plain! With national retailers such as A&W, Circle K, Esso, and Pizza 73, as well as a new COSTCO planned to be coming in the area, this is a prime development opportunity! Park West provides a can't miss location for commercial investors, being just off Highway 16A with traffic of over 29,000 vehicles per day. This includes vehicles of local Stony Plain residents, as well as traffic coming from Spruce Grove and Edmonton! This also provides opportunity if your looking for Multi-Unit residential development being close to restaurants, a daycare, a swim school, and other convenient amenities, increasing the attractiveness of the area. (id:63502)
RE/MAX River City
5145 127 St Sw
Edmonton, Alberta
32 acres Prime Developable lands within City of Edmonton’s RABBIT HILL DISTRICT PLAN – this area also generally called Southwest area of City of Edmonton. The City of Edmonton has already started the SERVICING STUDIES of this Entire Area so that the owners and developer owners of the lands in this area can Plan their lands to respective Area Structure Plans for developments. This area where these 32 acres are located will most probably be FIRST Area to be developed for residential development in the NORTHEAST PART of Southwest Edmonton; South of 41 Ave SW & just west of QEII. These lands are well located on 127 street SW, just South of 41 AVE SW. Great Property to buy in this great Southwest Area of City of Edmonton (id:63502)
Century 21 All Stars Realty Ltd
9336 91 St Nw
Edmonton, Alberta
Affordable living in the desirable community of Strathearn. This 861 sq ft bungalow is in the perfect location with quick access to transit, the University, downtown, and the river valley trails. The kitchen features plenty of cabinets with a clean white look and stainless steel appliances. Inside, you’ll find hardwood flooring, modern finishing throughout, a very practical floorplan, a welcoming living area, and a 4-piece bath. The unfinished basement includes laundry and is ready for your personal touches. Outside, the enormous backyard offers room for a future double garage with convenient rear alley access. Set on a tree-lined street, this home is ideal for a young couple, university student, investor, or as the site of your future infill project. A fantastic opportunity for your first home at a very reasonable price! (id:63502)
RE/MAX Excellence
#301 2590 Anderson Wy Sw
Edmonton, Alberta
Welcome to this gorgeous 1 Bed 1 Bath condo with underground parking situated in the fantastic building of Ion In Ambleside! Come+ fall in love with this light filled unit featuring 9 ft ceilings and new laminate floors. The timeless kitchen features upgraded cabinetry+stainless steel appliances. Just off the kitchen is your built in desk and cabinetry, perfect for working from home! The open concept living area boasts wall to wall windows+garden door to your private balcony. The primary bedroom has a walk in closet+the unit has a washer+dryer for in-suite laundry. A 4pce bath completes the space. Your underground stall includes an oversized storage cage. This modern building includes a gym and outdoor bbq area for owners use. Minutes from The Currents of Windermere, surrounded by walking trails, move in + enjoy today! (id:63502)
Maxwell Progressive
4912 46 St
Beaumont, Alberta
Welcome to this exceptional brand-new custom-built luxury duplex on a corner lot in a quiet cul-de-sac! This stunning home offers 4 bedrooms and 3 bathrooms with a thoughtfully designed layout. The main floor features a modern kitchen with a center island and spacious pantry, perfect for family living. Upstairs you'll find a bonus room, laundry room, two bedrooms with walk-in closets and shared bathroom, plus a beautiful primary suite with a 5-piece ensuite. Enjoy the natural light from massive windows throughout. The basement features 9' ceilings and a side entrance—ideal for a future 2-bedroom legal suite. A must-see home offering style, space, and long-term potential! (id:63502)
Royal LePage Noralta Real Estate
412-2nd Street - 5415 Twp Rd 594
Rural Barrhead County, Alberta
Beautiful family home at Thunderlake. This large home has been well maintained over the years and could be enjoyed as is or easily modernized to suit anyone's personal style. The main floor features an absolutely massive great room partially separated by a beautiful fireplace feature wall. The kitchen is well equipped and does have room for a breakfast table as well. Also on the main floor is the master bedroom with walk through closet and ensuite. The basement is brightly lit by large windows and features three additional bedrooms, a bathroom and laundry area. The yard is plenty big without becoming a burden. There is also room to add a garage in the future. Come and take a look! (id:63502)
RE/MAX Results
#19 903 Crystallina Nera Wy Nw
Edmonton, Alberta
Welcome to Your New Home in Crystalina Nera! This beautifully maintained 3-bedroom, 2.5-bath townhouse is the perfect blend of comfort, style, and convenience. Located in the desirable community of Crystalina Nera, this home offers exceptional value with a low condo fee, making it ideal for first-time buyers, young families, or savvy investors. Step inside to find a bright and spacious main floor with an open-concept layout, perfect for both relaxing and entertaining. The modern kitchen features ample cabinetry and counter space, flowing seamlessly into the dining and living areas. Upstairs, you'll find three generously sized bedrooms, including a primary suite with its own private ensuite and walk-in closet. A second full bathroom and convenient upper-floor laundry complete the upper level. Additional highlights include an attached garage, private balcony, and plenty of storage throughout. Enjoy easy access to all major amenities, schools, parks, shopping, and transit. (id:63502)
Royal LePage Arteam Realty
#431 11603 Ellerslie Rd Sw
Edmonton, Alberta
This is the one! TOP FLOOR...2 Bedroom, 2 Bathrooms, 2 TITLED UNDERGROUND, SIDE BY SIDE PARKING STALLS with one storage cage! This 936 sf open floor plan faces south with an abundance of natural light! The foyer has plenty of space which leads you into the kitchen with a sit up area and dining area! The living room is facing south and the balcony with a natural gas hook up is off of the living room. It has the perfect set up with both bedrooms being at opposite sides of your living space. The primary bedroom has a walk through closet with plenty of space on both sides as you go into the 3 piece ensuite. The second bedroom is perfect for another bedroom or a den/office. There is another 4 piece bathroom right beside this bedroom! Rutherford Gate has amenities which include a gym, social room and guest suite. All of this and it's in an amazing location with easy access to the Anthony Henday, shopping, public transportation and schools! THIS HOME SHOWS LIKE NEW! (id:63502)
RE/MAX Real Estate
#219 344 Windermere Road Sw
Edmonton, Alberta
Welcome to this stylish & freshly painted 2 bed, 2 bath CORNER UNIT w/LARGE WRAP AROUND BALCONY in the highly desirable community of Windermere. Offering 840 sq ft of open-concept living space, this 2nd floor condo is perfect for first-time home buyers or investors. The kitchen flows effortlessly into the dining and living areas, making it ideal for both everyday living and entertaining. The primary bedroom includes a spacious walk-through closet leading to a private ensuite, while the second bedroom and additional bathroom are located on the opposite side for added privacy. Additional features include in-suite laundry, 1 titled UNDERGROUND parking stall, and a great layout that maximizes space and comfort. Located just minutes from Anthony Henday Drive, and within walking distance to shopping, grocery stores, schools, restaurants, and other amenities, this condo offers unbeatable convenience!! (id:63502)
Exp Realty
#204 5804 Mullen Pl Nw
Edmonton, Alberta
Welcome to MacTaggart Ridge Gate! This beautifully maintained 2 bed, 2 bath condo (with ensuite) offers comfortable, low-maintenance living in a desirable community. Enjoy an open-concept layout with modern finishes, stainless steel appliances, granite countertops, and in-suite laundry. The bright living space leads to a private balcony—perfect for relaxing. The spacious primary bedroom features a walk-through closet and ensuite bath, while the second bedroom is great for guests or a home office. Includes a titled underground parking stall for year-round convenience. Located just minutes from Anthony Henday, with easy access to shopping, dining, parks, and public transit. Ideal for first-time buyers, investors, or downsizers! (id:63502)
Real Broker
6 Isbister Av
Swan Hills, Alberta
Welcome to 6 Isbister Ave. This home has been very well taken care of, perfectly move in ready with peace of mind. Open concept kitchen, dining, and living area keeps the family flow through this home. Beautifully stained knotty pine cabinets, granite stone countertops, a grand kitchen island and new appliances to create all your culinary desires. Main level boats 3 bedrooms, a 2pc ensuite off the spacious primary, and a full 4 pc bath for everyday needs. Downstairs is fully finished, you will find the large entertainment area with custom built-in shelving, one more big bedroom and a 3 pc bathroom. As well as two smaller rooms for storage and mechanical/laundry room (with laundry sink!) Head outside to the lovely landscaped front and back yard; boasting lots of room for kids or furry friends to enjoy. Fully fenced. The single detached garage is oversized and insulated for outside storage or to protect your wheels. Located on a quiet street in Swan Hills! A must see to truly appreciate. (id:63502)
Exp Realty
1509 Wellwood Wy Nw
Edmonton, Alberta
Welcome to highly sought-after Wedgewood! This 2,215 sqft 2 storey offers tons of space, natural light & a family friendly layout. You’re greeted by soaring vaulted ceilings in the living & formal dining rms creating an airy, inviting atmosphere. The bright kitchen features tile backsplash, warm wood cabinetry, a large eating bar & a picture window overlooking the treed yard. Breakfast nook flows into the cozy family rm with hardwood flooring while a main floor bedrm & a tucked-away 2pc bath add convenience. Upstairs, the spacious primary retreat includes an updated 4pc ensuite with separate shower & soaker tub along with 2 additional bedrms. The fully finished basement offers a massive 5th bedrm, rec rm, den & office perfect for family living or hosting. Step outside to enjoy the mature yard, huge deck & firepit area backing a scenic pathway. Extras include A/C, gas fireplace, high-efficiency furnace & instant hot water. Ideally located near Wedgewood Ravine, schools, shopping & all major routes! (id:63502)
RE/MAX Excellence
10404 34 St Nw
Edmonton, Alberta
Welcome to this beautifully updated bungalow on a large corner lot in Rundle Heights! The main floor features a bright living room with a large triple-pane window that fills the space with natural light, a dining area, and a stylish modern kitchen with a mix of dark grey and wood-tone cabinets, black countertops, and stainless steel appliances. Primary bedroom includes a convenient 2-pc ensuite, along with two additional bedrooms and a 4-pc bathroom. Featuring newer triple-pane windows on the main floor and double-pane windows in the basement for improved comfort and efficiency. The fully finished basement offers a spacious recreation room, a den, a laundry area, and a 3-pc bathroom—perfect for guests or extended family. Enjoy the outdoors in a fully fenced and landscaped yard with an abundance of perennials and over 10 fruit trees, and take advantage of the RV parking pad and single attached garage for added convenience. This home is just a 5-minute walk from the River Valley, close to parks, two schools (id:63502)
Exp Realty
#104 10118 106 Av Nw
Edmonton, Alberta
ENJOY ICE DISTRICT LIVING. TIME SQUARE in downton, Edmonton, this 2 beds/baths condominium offers a wide open concept layout, huge living room, spacious dinning area, in suite laundry, secured Entrance, Heated Underground Parking and patio behind the unit. Well kept, clelan appliances and airbnd run unit in very good conditions. Situated close to downtown Ice District, MacEwan University, City Centre, Royal Alex Hospital. Enjoy the view of Downtown Skyline. Your dream first home or investement. GOOD LUCK! (id:63502)
Sterling Real Estate
#407 13908 136 St Nw
Edmonton, Alberta
Top-Floor Corner Condo in Hudson Village! This bright & airy 2-bed, 2-bath condo, perfectly positioned to capture west-facing light & serene green-space views—assures beautiful sunset moments. The open-concept layout features a spacious living & dining area, a well-appointed kitchen w bkfst bar, & a split-bdrm design for added privacy. The king-sized primary bdrm boasts a walk-through closet & 4-pce ensuite, while the 2nd bdrm is served by another full bath. The sizeable balcony invites tranquil mornings w your fav. brew & evenings w family bbqs! All this comes with unmatched North Edmonton convenience at its best: walk to nearby shopping, dining, groceries, arenas, & transit, or hop onto Anthony Henday in just 2 minutes for an easy 10-minute drive to St. Albert or a quick commute downtown. Whether a first-time buyer, a downsizer wanting lock-and-leave ease, or an investor seeking turn-key value, this top-floor condo delivers modern style, everyday practicality, & the quiet comfort of elevated living. (id:63502)
Exp Realty
#120 5816 Mullen Pl Nw
Edmonton, Alberta
Welcome to MacTaggart Ridge Gate! This beautifully maintained 2 bed, 2 bath condo (with ensuite) also features a versatile den—perfect for a home office, reading nook, or extra storage. Enjoy a spacious open-concept layout with modern finishes, stainless steel appliances, granite countertops, and in-suite laundry. The bright living area opens to a main floor patio with direct access outside, no need to take the elevator—great for relaxing or entertaining. The primary bedroom includes a walk-through closet and ensuite, while the second bedroom is ideal for guests. Includes a titled underground parking stall. Located minutes from Anthony Henday, with easy access to shopping, dining, parks, and transit. Ideal for first-time buyers, downsizers, or investors! (id:63502)
Real Broker
2654 Donaghey Cr Sw
Edmonton, Alberta
Ready to move in! Amazing pond view modern and super clean home in the heart of Desrochers community. This Landmark Home is thoughtfully designed to offer a blend of style, comfort, and practicality. Upon entrance you will find, spacious foyer, den,2PC bath and a mud room. Contemporary kitchen is complemented by beautiful countertops, large island, SS appliances, and a pantry. Dining area with access to balcony to savor the picturesque pond views. The open-to-above living room with large windows, fills the home with natural light and modern gas fireplace provides comfort. The stairwell leads you upstairs to a spacious bonus room with a study built in desk, laundry, 2 good size bedrooms and 4PC bath. The primary bedroom boasts a luxurious 5PC ensuite and walk-in closet. The walkout finished basement offers 9 ceiling,4PC bath, den, gym, rec room. Second laundry in the basement. Security and Sun control glass tinting coating on windows & subfloor insulation panels. Central AC. (id:63502)
RE/MAX Excellence
621032 Rr 234
Rural Athabasca County, Alberta
Step into this beautiful custom-built 1,904 sq. ft. home on 10.01 acres, offering the perfect blend of modern design, functional living & top quality finishes inside & out. With 5 bedrooms in total, there’s space for everyone. The primary suite is exceptionally spacious, easily accommodating your entire bedroom set & boasts a luxurious ensuite with large walk in shower. The heart of the home is open-concept, with a chef’s kitchen featuring a large island, pantry, & stainless steel appliances, flowing seamlessly into the dining area & bright living room with west-facing windows that flood the space with natural light. Mudroom, 2-piece bath & laundry room are just off the double attached garage, which is fully finished & heated. The fully finished basement has a larger rec room area, ready to create a family space for all to enjoy. Adding incredible value, the property also features a 45x70 shop with three 14-foot overhead doors, fully finished with heat —perfect for vehicles, storage or hobbies. (id:63502)
Royal LePage County Realty
9960 176 Av Nw
Edmonton, Alberta
Welcome to Amberwood Village in Elsinore, a sought-after 55+ adult living community offering comfort, convenience, and a vibrant social atmosphere. This well-maintained 1162 sq ft bungalow end unit backs onto lush common greenspace, providing a peaceful and private setting. Inside, you’ll find 2 spacious bedrooms, each with its own walk-in closet. The primary bedroom features a 4-piece ensuite, while the second bedroom is serviced by a 3-piece bath—perfect for guests. The kitchen offers ample cabinetry, counter space, and newer appliances, opening easily to the dining area. The attached double garage provides secure parking along with extra storage for convenience. Recent upgrades include newer paint & vinyl plank flooring (2018), stove & dishwasher (2023), and washer (2021). Enjoy the quiet lifestyle with plenty of community events, plus easy access to walking trails at Elsinore Park and Walters Lake. A wonderful opportunity to join a welcoming neighborhood in a low-maintenance setting. (id:63502)
Royal LePage Arteam Realty
4302 44 St
Bonnyville Town, Alberta
So much potential and an affordable price! Welcome to this home full of character and curb appeal located on a corner lot leading into a quiet cul-de-sac. This 3 bedroom, 2 bathroom home offers plenty of space and room to expand if the 3rd and 4th levels were developed. With a separate entrance leading to the 3rd level, there could be mother-in-law suite potential as well - the opportunities are endless. Main floor has decent sized galley kitchen, dining room with garden doors leading to the side deck complete with gazebo; and a great sized living room with big picture window to the front. Upstairs are 3 bedrooms along with an partly updated main bathroom. Updates over the years are some windows, and some flooring and trim. Make this your new home or a great project to complete the 3rd and 4th floors! (id:63502)
Royal LePage Northern Lights Realty
