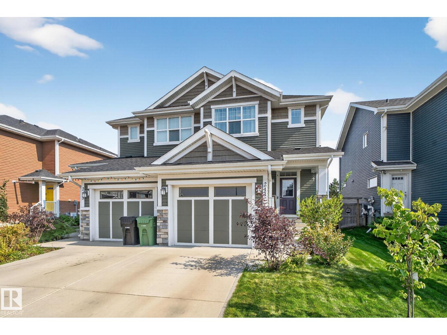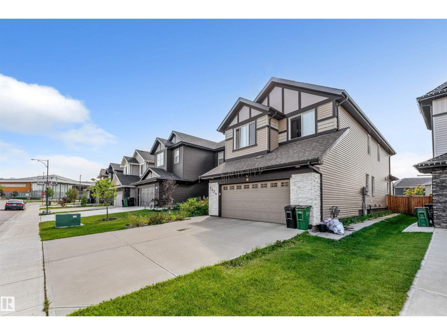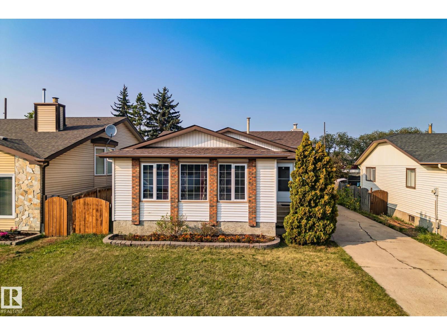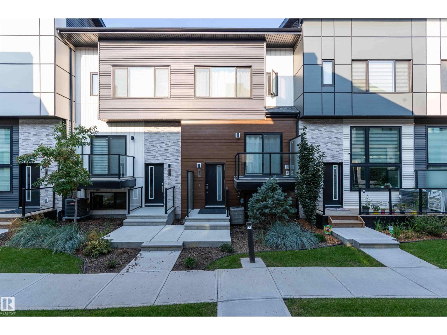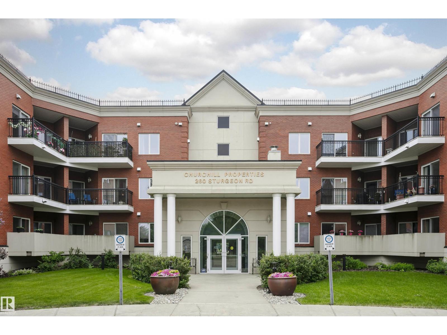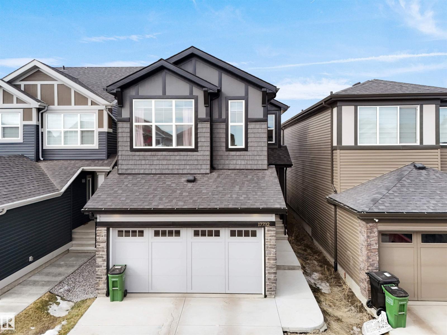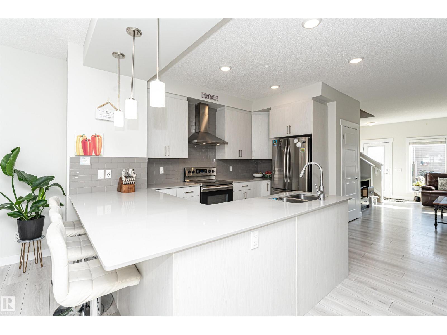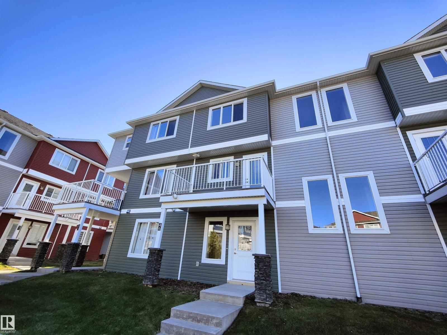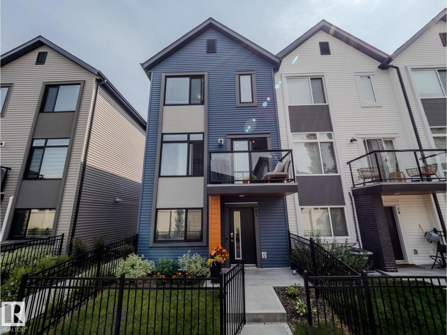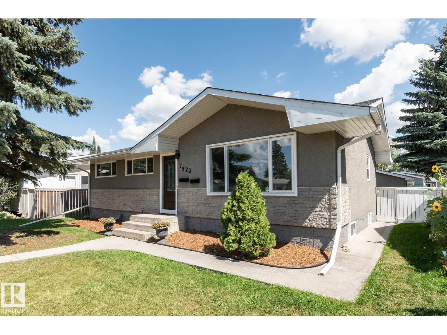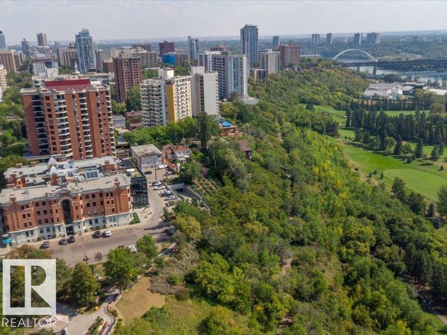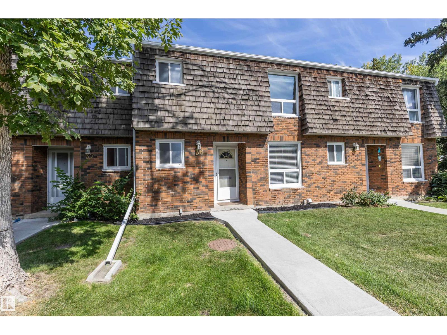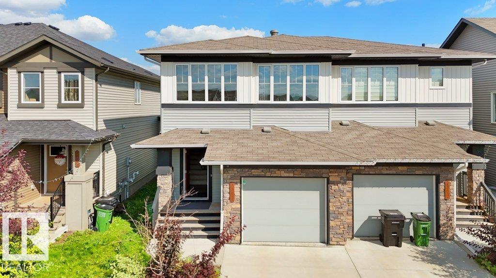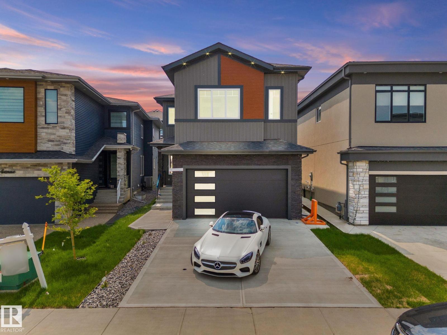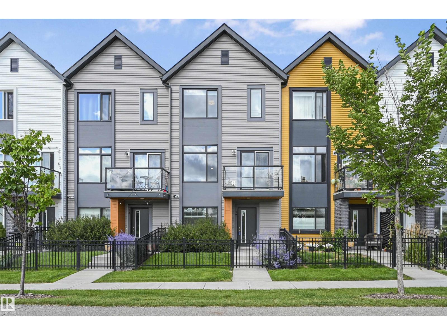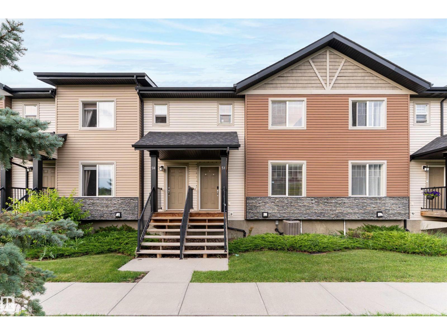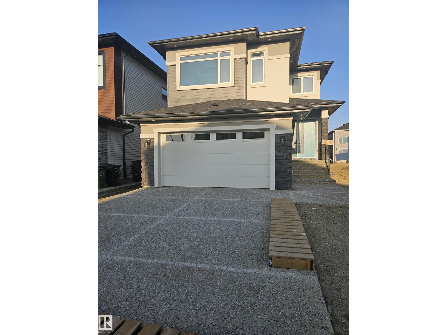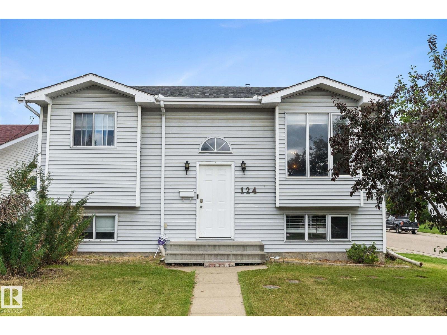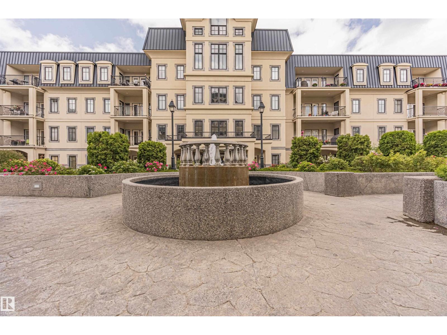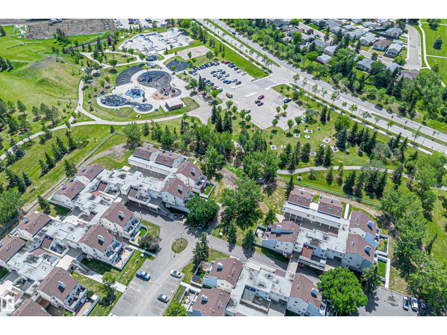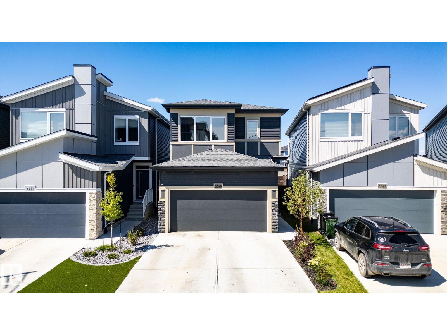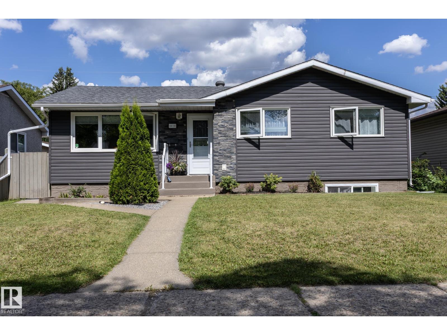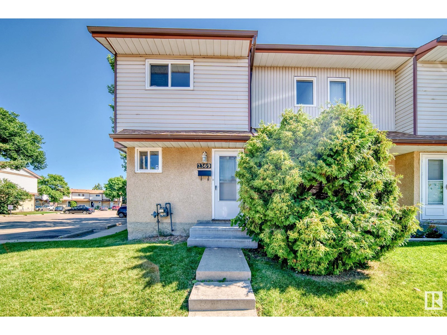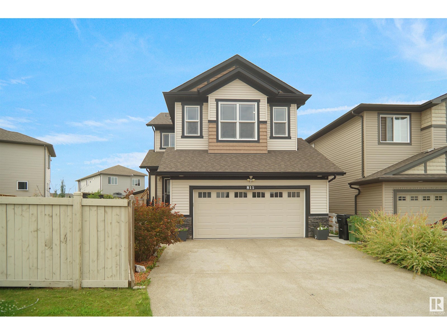211 Sturtz Bend
Leduc, Alberta
Welcome home to this beautifully maintained property in one of Leduc’s quiet, family-oriented communities. Perfect as a starter home or investment property; and built in 2018, she combines modern updates with a comforting charm, offering a space that’s move in ready and full of potential. Step inside to find a bright, open-concept main floor with a functional layout designed for family living. The kitchen features stainless steel appliances, plenty of storage, a bright dining room and charming living room, ideal for cozy nights in. Upstairs, 2 lovely bedrooms, a spacious laundry room, and modern bath. The primary suite, a peaceful retreat leading to the ensuite, and walk in. Outside enjoy a private backyard perfect for kids, pets & summer BBQs. With the attached garage, A/C, and tankless hot water, this home was built with comfort and function in mind. Whether you’re looking to start your family journey in beautiful Leduc or add to your investment portfolio, this inviting home has to be on your list! (id:63502)
Exp Realty
2224 55 St Sw
Edmonton, Alberta
Spacious and stylish two-storey home perfect for families, with room for everyone to enjoy. Bright and open floor plan, ideal for both daily living and hosting guests. Main floor features a family room, office,or 4th bedroom plus designer kitchen with high-end appliances. Three comfortable bedrooms upstairs, including a large primary retreat with walk-in closet and luxurious ensuite. Bonus loft area provides flexible space for playroom, media room, or second family room.Fenced yard with roomy deck, perfect for outdoor entertaining. Unfinished basement offers potential for customization and personalization. Conveniently located near Shauna May Seneca School and Walker Lake Plaza. Thoughtful design and ample space make this home a functional and beautiful choice for families. (id:63502)
Century 21 Smart Realty
18820 86a Av Nw
Edmonton, Alberta
Welcome home to Aldergrove! This well-kept 4-level split offers 4 bedrooms,3 rooms upstairs including a full primary ensuite with shower. Bright and welcoming, the main level features a large living room with huge windows. The full finished third level offers a spacious family room with wood-burning fireplace, another full bathroom and forth bedroom. The functional layout provides plenty of space for families or shared living. Enjoy the convenience of a detached double garage with an extra-tall overhead door, perfect for trucks, tools, or added storage. Additional highlights include a partially finished basement with potential, for a rec room or home office. Located on a generous lot with mature trees, huge shed and backyard potential, close to all amenities and West Edmonton Mall, this home is ideal for buyers seeking value, space, and versatility. (id:63502)
RE/MAX Excellence
#21 1729 Keene Cr Sw Sw
Edmonton, Alberta
Welcome to this beautifully maintained 2 bed, 2.5 bath townhouse in the community of Keswick. Offering about 1,300 sq ft plus a newly renovated basement, total over 1500sq ft living space, this home features an open-concept main floor with a modern kitchen, dinning area, island seating, and bright living space. Upstairs, the spacious primary bedroom includes a 4-piece ensuite and a large double-door closet. A second bedroom, full bath, and convenient upper level laundry complete the floor. The finished basement adds flexible space for a home office and extra storage room. Enjoy the comfort of central A/C and the convenience of a double attached garage. Located in a quiet, well-managed complex near schools, parks, trails, and all amenities, with easy access to major roads. Perfect for first-time buyers, small family, professionals, or investors. This home is move-in ready and offers exceptional value in a growing, family-friendly neighborhood! (id:63502)
RE/MAX Excellence
#112 260 Sturgeon Rd
St. Albert, Alberta
Welcome to this charming ground-floor condo in the desirable Woodlands area of St. Albert. This one-bedroom unit offers comfortable, single-level living—perfect for professionals or downsizers seeking a low-maintenance lifestyle. Step outside to enjoy direct access to the outdoors and explore nearby amenities. Just minutes away, the beautiful St. Albert Botanic Park features Alberta’s largest public rose collection and tranquil riverside gardens. The expansive Red Willow Trail System—over 99 km of paved and natural paths—offers endless opportunities for walking, biking, or jogging. Free street parking, nearby shopping, and essential services add to the convenience, while the vibrant downtown and St. Albert Place are easily reached by tree-lined trails. Don’t miss your chance to own this well-located and inviting home. (id:63502)
Maxwell Progressive
17732 73 St Nw
Edmonton, Alberta
Welcome to this beautiful East Facing home situated in Crystallina Nera. On entrance you will find the foyer that flows into an open-concept living area featuring 9' ceilings with a beautiful upgraded kitchen includes a walk-in pantry. The large great room offers a perfect space for gatherings. Upstairs, you'll find an BONUS ROOM and laundry room. The well sized primary bedroom has a walk-in closet and a luxurious 5-piece ensuite. Two additional bedrooms with shared 4-piece bathroom completes the top floor. The basement with a separate ENTRANCE is waiting for your innovative touch. Located close to schools, shopping complex and easy access to the Henday. (id:63502)
Real Broker
636 Orchards Bv Sw
Edmonton, Alberta
This beautifully maintained 2-storey home in the Orchards boasts 1624 sq. ft. of above-grade living space, featuring 4 bedrooms, 2 Full baths, 2 powder rooms, and a double detached garage. As you enter, you're greeted by a spacious foyer leading to a bright living room and dining area. The kitchen boasts SS appliances, quartz countertops, a large island, a butler’s pantry & a water filter system under the sink. A 2-pc powder room completes the main floor. Upstairs, you'll find 3 spacious bedrooms and a 4-pc shared bath, with the primary bedroom featuring a walk-in closet and a 4-pc ensuite. The partial finished basement expands your living options with a large family room, 4th bedroom, and a 2-pc powder room. Ideally located just steps from Jan Reimer School, walking trails & 8 acres of green space. Minutes to shopping, medical, transit & Anthony Henday. —This is a wonderful place to call home! (id:63502)
Century 21 Masters
#46 1816 Rutherford Rd Sw
Edmonton, Alberta
Welcome to this WELL-MAINTAINED DOUBLE ATTACHED GARAGE TOWNHOUSE in the prestigious community of RUTHERFORD, LOW MAINTENANCE FEE with easy access to Calgary trail/Anthony Henday, close to parks, schools, shopping centers, and public transportation. The lower level is a flex area that could be a den or gym. Main level features an open concept floor plan. The good size kitchen with a Special cabinet pantry. The lovely living room and dining room is south-facing with lots of sunshine during the day. upper level have three good size bedrooms, located on the second floor. The spacious owner's suite features a walk-in closet and 4 pc ensuite. The property features extra long double garage, easily fit in truck. It is time to make it YOUR SWEET HOME. (id:63502)
Mozaic Realty Group
#21 1010 Rabbit Hill Rd Sw
Edmonton, Alberta
Step into this beautiful 3 bedroom plus den and 2.5 bathroom condo in Glenridding Heights! This end unit 3-storey townhouse is your personal paradise with new finishings, stainless steel appliances, and spacious bedrooms. The open floorplan and 9ft ceilings make for bright and cozy spaces. Built in 2019, this condo also has all the bells and whistles with a den, hot water on demand, electric fireplace, balcony, and double attached garage. The upper floor has 2 additional bedrooms and an additional bathroom to go with the spacious primary bedroom, ensuite, and walk-in closet. Enjoy living in this private community just off the Anthony Henday, with easy access to parks, schools, shopping, schools, and more. This wonderful home could be yours! (id:63502)
RE/MAX Real Estate
7923 159 St Nw
Edmonton, Alberta
Fully renovated from top to bottom, this stunning Lynnwood home with legal suite offers exceptional style, comfort, and income potential. Vinyl plank flooring flows throughout, with a bright, modern kitchen featuring crisp white cabinetry, striking black hardware, quartz countertops, and stainless steel appliances. The spacious living room includes a sleek electric fireplace and large picture window for natural light. Three well-sized bedrooms and a beautifully updated 4-piece bath complete the main level. Downstairs, the self-contained 2-bedroom legal suite (Bd2 not egress window) mirrors the same modern finishes, with white appliances and its own kitchen, living area, full bath. Shared laundry and utility space offers convenience. Outside, enjoy a large backyard with RV gate access, oversized double garage off the rear lane, and a quiet service road out front. Brand new roof, easy Whitemud access, and a prime west Edmonton location make this an unbeatable opportunity for homebuyers and investors alike. (id:63502)
RE/MAX Excellence
#1503 11503 100 Av Nw
Edmonton, Alberta
Located in the prestigious Le Marchand Tower this 15th floor, Central A/C condo showcases stunning views of downtown & river valley. Open design concept with over 2000sq.ft. Professionally renovated by Anthem Construction this 2 bedroom, 2 bathroom condo features a large foyer with Brazilian hardwood flooring which extends throughout the home with exception of the Primary bedroom/bathrooms, French door glass coat closet (auto lighting), formal diningroom & sunken livingroom perfect for entertaining. Custom kitchen has an abundance of beautiful cabinetry, granite countertops, top of the line appliances, island, breakfast nook, pot lighting & butlers pantry. Primary bedroom - custom blinds, his/hers walk-in closets as well as beautiful ensuite showcasing granite vanity with crystal hardware, dual sinks, soaker tub and oversize walk in shower with granite bench. 2nd bedroom with 2 closets huge storage /laundryroom with newer washer & dryer & 2 underground parking stalls. Some pic's are virtually staged. (id:63502)
Royal LePage Premier Real Estate
36 Great Oa
Sherwood Park, Alberta
This 3 bedroom condo backing Broadmoor Golf Course is clean, well cared for, and updated over the years, including a new furnace motor (9 months ago). The kitchen opens seamlessly to both the eating nook and dining room, making it functional and inviting. The spacious living room, ideal for gatherings, overlooks the fenced backyard with vinyl fencing. New flooring throughout and a 2pc powder room completes the main floor. Upstairs are 3 bedrooms, a renovated 4pc bathroom, and new windows offering views of the golf course. The basement features brand new carpet down the stairs, and in the family room, a great space for relaxation or even an additional bedroom if desired. This well run, well maintained complex has seen upgrades such as sidewalks and windows. The location is unbeatable - backing onto the golf course, across the street from Sherwood Park Mall, and minutes to Broadmoor Lake, Festival Place, schools, swimming, and public transportation. Rarely do such clean, well-kept units come available! (id:63502)
Royal LePage Prestige Realty
2302 Casey Cr Sw
Edmonton, Alberta
Discover a stylish 3-bedroom, 2.5-bathroom home in the highly desirable community of Cavanagh, offering over 1,400 sq. ft. of modern living space. With 9-foot ceilings on every floor, this home feels spacious, bright, and welcoming from the moment you step inside. The open-concept main level combines a sleek kitchen, sun-filled living room, and dining area that’s ideal for both entertaining and everyday family life. Upstairs, a versatile bonus room adds extra space for work or play, while the primary suite features a private ensuite and walk-in closet for a true retreat. Two additional bedrooms provide comfort for family or guests. The unfinished basement gives you endless options to create your dream space. Outside, enjoy a backyard that backs onto green space with no rear neighbours, just privacy and open views. Located near schools, parks, shopping, with quick Henday access and minutes from the airport, this home connects convenience with comfort in one perfect package. (id:63502)
Maxwell Polaris
1815 17 Av Nw
Edmonton, Alberta
A rare find in Laurel! Unlike most brand-new builds, this home already comes with stainless steel appliances, front landscaping, and blinds—features usually left out in new construction. Move-in ready comfort meets luxury design, with an open-to-above entrance and two spacious living areas—perfect for family gatherings or entertaining. The chef’s kitchen showcases quartz counters, under-cabinet lighting, a large island, wet bar, and a spice kitchen with extra prep space. A full bedroom and full bath on the main floor make this home ideal for guests or elders. Upstairs, you’ll find four bedrooms: a serene master retreat with a spa-like ensuite, a second master with its own ensuite and walk-in closet, plus two bedrooms with a Jack & Jill bath. A large mudroom with garage access adds everyday convenience. The unfinished basement with a second furnace awaits your vision. Set in the heart of Laurel, you’re minutes from Meadows Rec, Laurel Crossing Shopping Centre, schools, parks, and highway access! (id:63502)
Royal LePage Arteam Realty
#72 1010 Rabbit Hill Rd Sw
Edmonton, Alberta
Well maintained 3 bed/2.5 bath townhouse w/ dbl attached grg and fenced front yard in the desirable Glenridding Heights! This home offers style & functionality w/ 1450 sf of thoughtfully designed space. Ideal for a 1st time home buyer or investor! Ground flr flex space can be used as a reading nook, fitness rm, home office, or extra storage. Open-concept layout and 9ft ceilings on the main flr seamlessly connect the living, dining, and kitchen areas. Perfect for relaxing & entertaining! Kitchen features a large island w/ eating bar, quartz countertops, S/S appliances, ceiling-height cabinets & tons of storage. Upstairs, you'll the find the primary bdrm w/ walk in closet & 3pc ensuite. Well-sized 2nd & 3rd bdrms complete this level. Additional features include HRV & tankless hot water for lower utility bill! Conveniently located close to schools, transit, Currents of Windermere, Jagare Ridge Golf, & Movati gym. Quick access to major routes incl Henday & Rabbit Hill Rd for effortless city wide commuting. (id:63502)
RE/MAX Elite
#51 12004 22 Av Sw
Edmonton, Alberta
MOVE-IN READY in the family-friendly community of Rutherford! This beautifully maintained townhouse offers nearly 1,265 sq. ft. of living space, 3 bedrooms, 2.5 bathrooms, central A/C, central vacuum, and a double attached garage. The bright, open-concept main floor features a spacious living room and a modern kitchen with dark cabinets, tile backsplash, stainless steel appliances, pantry, eating bar, and direct access to a private deck—perfect for morning coffee. Upstairs boasts a king-sized primary bedroom with a walk-in closet and 3pc ensuite, plus two more bedrooms and a 4pc bath. The basement includes a generous storage area. Conveniently located close to visitor and street parking. Walking distance to groceries, restaurants, library, and coffee shops. Just minutes to Dr. Anne Anderson school, Rec Centre, parks, and public transportation, with easy access to Anthony Henday and Whitemud. Low condo fees make this an ideal choice for first-time buyers or investors (id:63502)
Maxwell Polaris
109 29a St Sw
Edmonton, Alberta
A True Gem, Almost 4400 sq ft(including basement)in the Heart of South Edmonton's Most Sought-After Community – Alces! This stunning 3,215 sq ft(above grade)home offers exceptional living space, including two fully finished basements(One 2-bedroom legal suite and one 1-bedroom in-law suite), each with a separate kitchen—yes, you read that correctly! Perfect for extended family, guests, or rental income. On the main floor, you’ll find a spacious 1 bedroom and 1+1/2 washroom, a spice kitchen, and an open-to-above design that enhances the home’s airy feel. Every detail has been carefully crafted with custom finishes, including extraordinary cabinetry and feature walls that elevate the home's style. The upper floor features 4 generously sized bedrooms, a large bonus room, and 3 full bathrooms, providing ample space for family and guests. A large deck is also included for outdoor relaxation and entertainment. Bonus: The builder is offering a $5,000 appliance package, making this home even more desirable. (id:63502)
Century 21 Smart Realty
124 Klarvatten Rd Nw
Edmonton, Alberta
Welcome to this bright and spacious 4-bedroom, 3-bathroom bi-level home in family-friendly community of Klarvatten! The main floor features 2 bedrooms, each with its own ensuite, while the living room has open layout with vaulted ceilings, large windows and flows seamlessly into the dining area and kitchen—perfect for family gatherings and entertaining. The finished basement offers 2 more bedrooms, 1 bathroom, Laundry, a large family room with Wood Fire Place and ample storage. Outside, enjoy a fenced yard with fruit trees, RV parking, and an oversized double attached garage—all in a great location near schools, parks, shopping, and transit. (id:63502)
Royal LePage Noralta Real Estate
#110 1406 Hodgson Wy Nw
Edmonton, Alberta
Condo living at it’s finest in Chateaux at Whitemud Ridge. This WELL MANAGED 21+ age complex HAS IT ALL! Gym, Theatre, Party Room & Secure Underground Parking w/ Storage Cage and Car Wash Bay, on site maintenance + a gorgeous courtyard & fountain, straight out of a movie! Get ready to be impressed by this 1 Bed + Den MAIN FLOOR condo that is freshly cleaned & move in ready. The open concept kitchen features a peninsula island w/ eating bar, ideal for your morning coffee. The neutral tones flow throughout the space & you’ll be happy to host get togethers where friends will gather around the kitchen & dining table. Opening onto the spacious great room, you can enjoy watching a movie, while natural light flows in from the SUNNY SOUTH EXPOSURE patio. Gas BBQ hookup ready to go! The primary suite is spacious w/ direct access to the full bathroom w/ jetted tub & separate shower + the laundry. The den is a great flex/office space. Cat & fish allowed. Welcome HOME! Visit the REALTOR®’s website for more details. (id:63502)
RE/MAX River City
189 Lancaster Tc Nw
Edmonton, Alberta
Welcome to this fully renovated 2-storey home offering 1234 sq. ft. of stylish living space, located next to every amenity you can imagine! This bright and modern unit has been completely overhauled—featuring new stainless steel appliances, a brand-new kitchen with luxurious quartz countertops, and luxury vinyl plank flooring on the main floor with fresh carpet upstairs. You'll love the 3 spacious bedrooms, including a massive primary suite with ensuite, plus upstairs laundry and an updated main bath for added convenience. Enjoy ample storage with two large storage rooms and modern light fixtures throughout. Relax on your south-facing balcony or explore the nearby amenities—just steps from the Castle Downs YMCA, splash park, transit, shopping, Beaumaris Lake, and acres of green space. Comes with one covered parking stall and plenty of visitor parking nearby. Move-in ready, beautifully finished, and perfectly located! (id:63502)
Blackmore Real Estate
3349 Kulay Wy Sw
Edmonton, Alberta
Welcome to the Family Achieve model by Cantiro Homes—an award-winning design perfectly located in the heart of Keswick. This thoughtfully crafted open-concept floorplan maximizes every inch of space, starting with the expansive chef’s kitchen, complete w/ 2 eating bars, S/S appliances, and an abundance of counter space. The kitchen flows seamlessly into the spacious dining area, which overlooks the inviting living room. Step outside to enjoy direct access to your deck and a fully landscaped backyard, offering a private oasis. Upstairs, you’ll find a large bonus room, the primary suite at the front of the home featuring a spa-inspired ensuite and a W/I closet, plus 2 additional bdrms, a 4-pc bath & conveniently located laundry room. The lower basement level is a blank canvas ready for your personal touch, w/ a 4th bdrm, a roughed-in bath, and endless possibilities for recreation spaces. Situated within the Joey Moss School catchment, this home offers unmatched convenience for families, w/ parks & amenties! (id:63502)
Century 21 Masters
3418 120 Av Nw
Edmonton, Alberta
SUITE DEAL! This fully renovated bungalow is move-in ready & comes with a separate in-law suite—ideal for multi-gen living. From the moment you walk in, you’ll love the open concept main floor w/rich wood cabinetry, quartz counters, stylish backsplash, center island & engineered flooring that flows throughout. The updated bath features a deep soaker tub, tiled surround & modern fixtures, and all 3 bedrooms offer generous space. The SEPARATE ENTRANCE leads to a common laundry area & bright, SELF-CONTAINED suite w/newer kitchen, low-maintenance flooring, 2 large bedrooms w/egress windows & a renovated bath—perfect for extended family or guests. Major updates since 2016 include shingles, furnace, windows, doors, insulation, fencing & garage door. The backyard is designed for low maintenance w/secure RV parking & a 24x22 garage. Just steps to Abbott Elementary & minutes to the Yellowhead, Henday, transit, river valley, golf, trails & ski hill. This one is ready for you—no projects, just unpack & enjoy! (id:63502)
RE/MAX Real Estate
2369 139 Av Nw
Edmonton, Alberta
Motivated SELLER! Come check out this stunning 3 bedroom RENOVATED TOWNHOUSE. The main floor offers an open living room, cozy dining room, galley kitchen with large window for sunlight and a half bathroom. The second floor offer 3 good size bedrooms and a full bathroom. the fully finished basement has one large rec room, laundry and a full bathroom and don't forget the storage under the stairs. Outside you have the fenced yard and storage shed. Move in ready, close to schools, shopping and public transit. (id:63502)
B.l.m. Realty
811 35 Av Nw
Edmonton, Alberta
Welcome to this well-kept custom-built home in the heart of Maple. This Coventry built home is situated right around the corner from the walking trails and local playground. As you enter, you'll be greeted by a wide foyer leading into an open floor layout with 9-foot ceilings and a chef’s kitchen. The dining area which over looks the massive back yard is perfect for entertaining. The upper level has a large bonus room with large windows for that extra natural light; the primary bedroom is large enough to fit a king size bed and has a 5-piece spa like ensuite. The additional two bedrooms are a good size and share a full batch. This level also has the laundry room. The basement is full finished and comes with an additional massive bedroom, a 3-piece bath and a very large rec room perfect for entreating or a larger family needing more space. The property is full landscaped and fenced. Close to all amenities with east access to the Henday and Whitemud. (id:63502)
Royal LePage Arteam Realty
