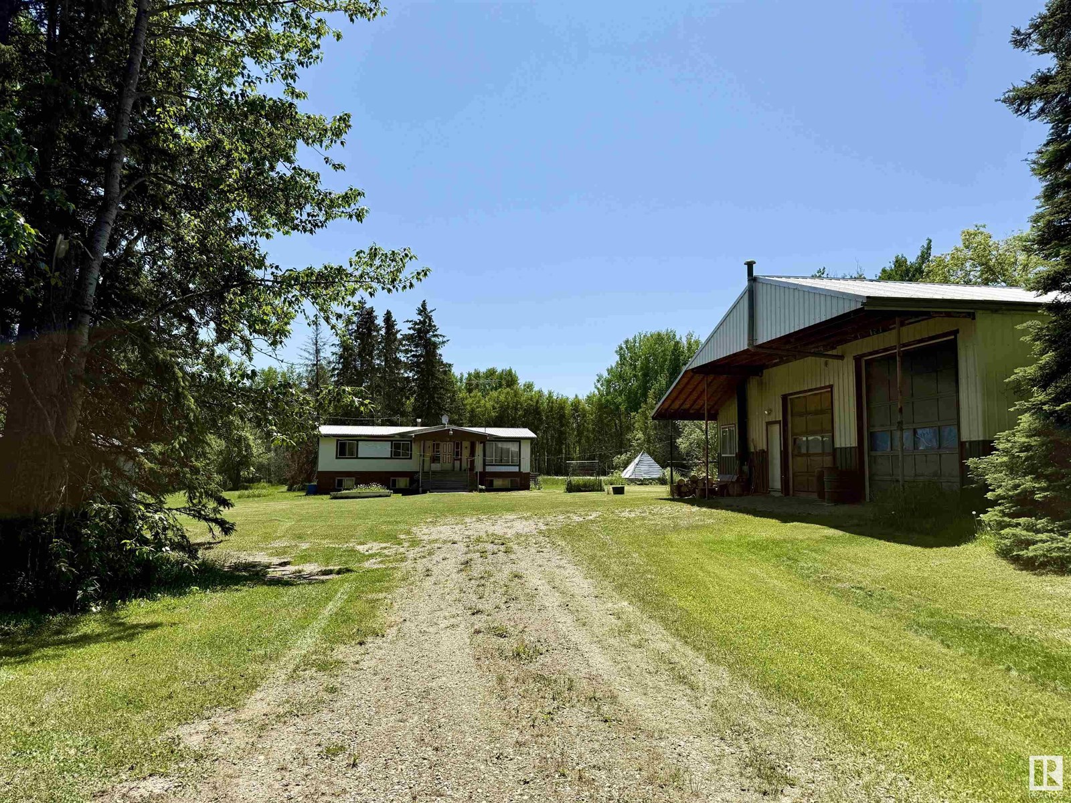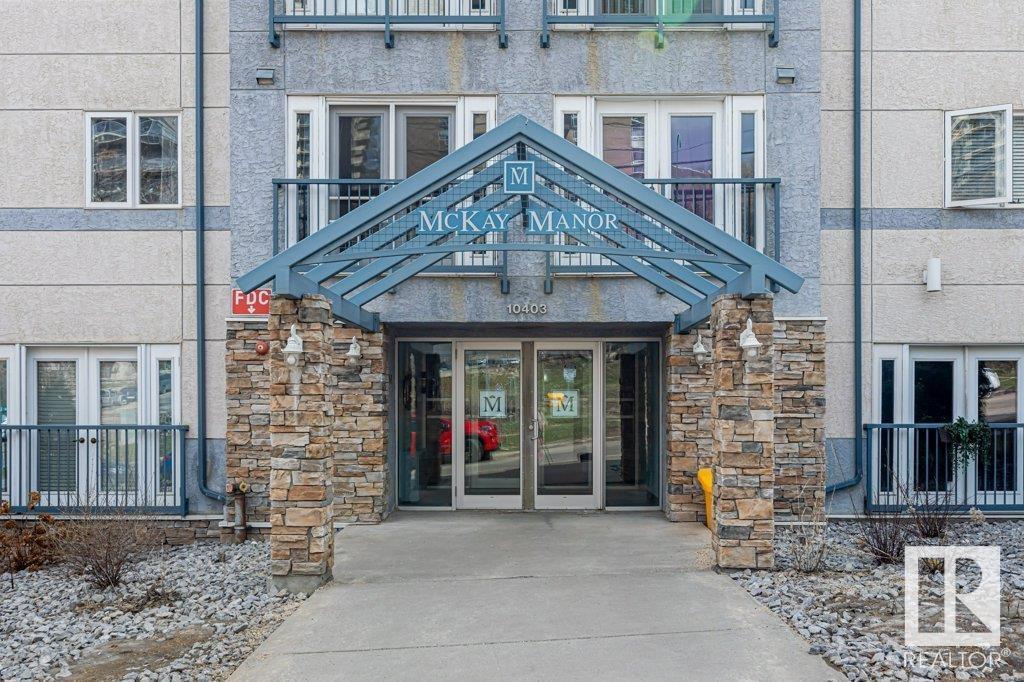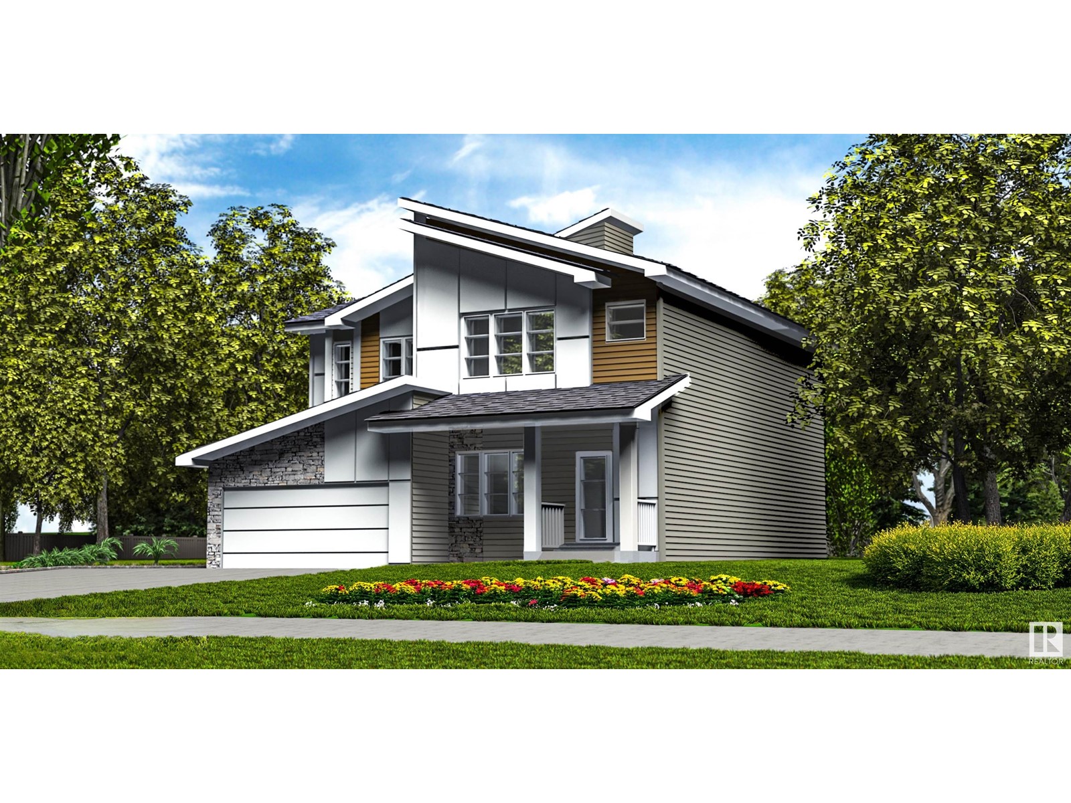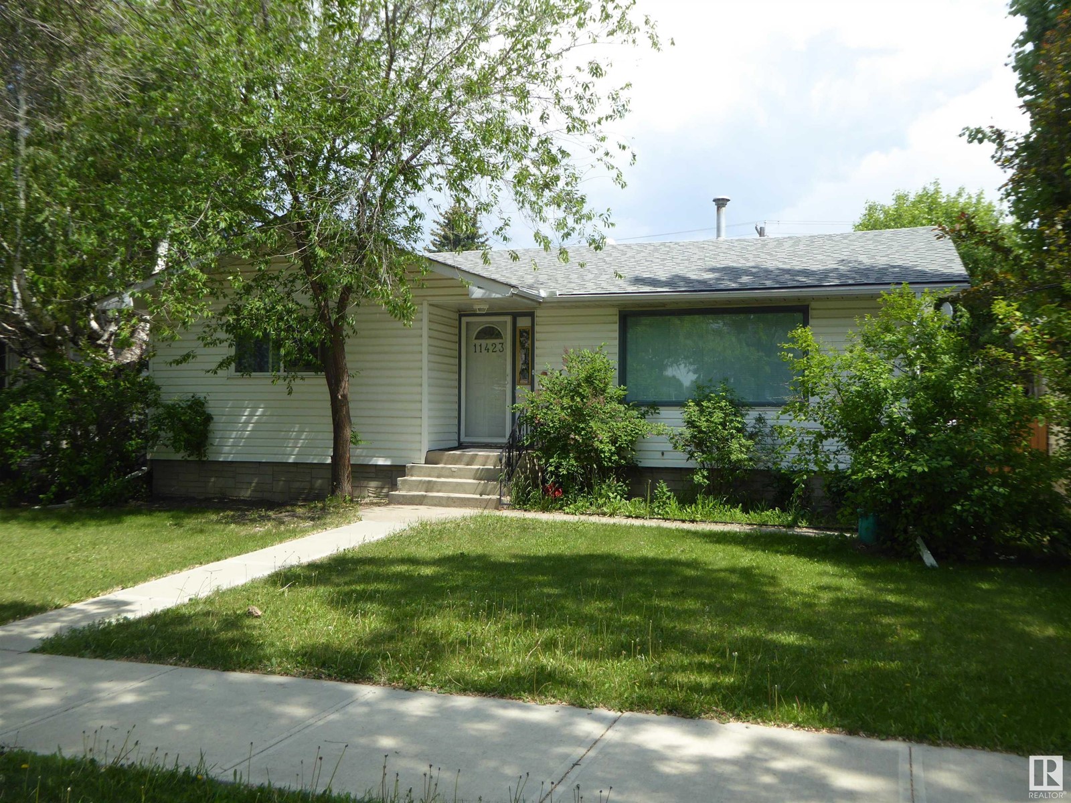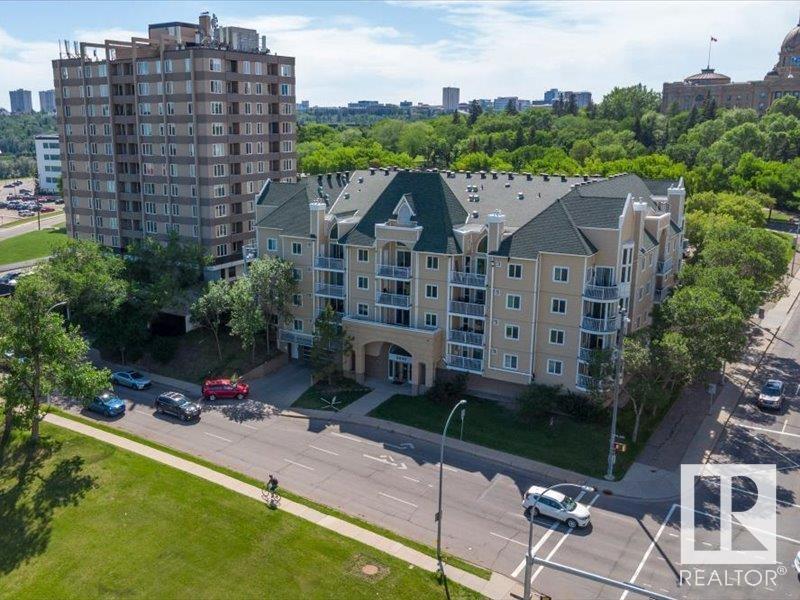507 Lakeshore Drive Buck Lake
Rural Wetaskiwin County, Alberta
Offering privacy, potential, and unbeatable convenience, this 2.52 acres of beautiful treed land is located right along the main street of Buck Lake. The property conveniently boasts two entries for future development, ample space for gardens, room to run, play, explore and create your own relaxing retreat. The home is a double wide trailer on a wood foundation basement. The shop is 40 x 60 with an attached greenhouse. Services on site, and two useable storage sheds. This well-situated property is just steps from all the amenities the charming hamlet of Buck Lake has to offer—including a restaurant, grocery and hardware stores, liquor store, bakery, school, community hall, and rodeo grounds. Buck Lake is a year-round destination for outdoor enthusiasts. Enjoy fishing in both summer and winter, with a nearby boat launch. In the winter, take advantage of ice fishing, snowmobiling, and skating. Endless possibilities to make your vision come alive! (id:61585)
Century 21 Hi-Point Realty Ltd
10936 151 St Nw
Edmonton, Alberta
Beautifully Maintained Bungalow in High Park! This charming 5-bedroom, 2-bathroom bungalow is nestled in the desirable community of High Park and is wheelchair-friendly throughout. Stay cool all summer with central air conditioning, and enjoy the comfort of numerous upgrades including windows, furnace, hot water tank, insulation, bathroom, and main floor laminate flooring. The bright and cheery kitchen features oak cabinets and quality Bosch appliances., Convenient main floor laundry adds to the home's functionality. The fully finished basement offers 3 additional bedrooms, a 3-piece bathroom, and plenty of extra living space. Outside, you'll find a heated double detached garage—ideal for winter months or a workshop setup. Don’t miss your chance to own this well-cared-for, move-in-ready home in a quiet, mature neighbourhood! (id:61585)
Royal LePage Noralta Real Estate
10792 31 Av Nw
Edmonton, Alberta
BUILD YOUR OWN SWEAT EQUITY!!! Awesome 5-level split townhouse located in the very well maintained complex of Ermine Village. Nestled in a park like setting is close to walking trails, parks, schools, shopping and all other major amenities and backs onto a walking path! Just under 1800sq ft of spacious living has 3 bedrooms and 2.5 bathrooms. Large livingroom has 14ft ceilings with a brick fireplace and large patio doors leading to a south facing backyard. Large diningroom area looks over the livingroom and a good size kitchen/nook area which lead to a large balcony. Generous size bedrooms and finished basement with a 3pce bath. Double attached garage, close to visitor parking and a large laundry room area. Very well maintained complex and recent upgrades include windows, patio doors, shingles and fencing. The perfect opportunity! Quick possession available. (id:61585)
RE/MAX Excellence
9530 70 Av Nw
Edmonton, Alberta
Welcome to this well-laid-out bungalow in the desirable neighbourhood of Hazeldean! This 3-bedroom home offers great functionality with a bright and spacious living room that connects to the dining area, perfect for everyday living. The kitchen features ample cabinetry and counter space for all your cooking needs. Down the hall, you’ll find a 4-piece bathroom, the primary bedroom, and two additional bedrooms. The main floor also includes a dedicated laundry area for added convenience. Key updates include new windows, a newer hot water tank, furnace, and central A/C, as well as updated electrical and plumbing. The sewer line has also been recently replaced. Outside, enjoy a generous backyard with plenty of room to garden, entertain, or relax, plus a double detached garage offering excellent storage or workshop potential. Situated on a quiet, tree-lined street close to Mill Creek Ravine, parks, schools, and local shops. Move-in ready with peace of mind and potential to personalize further! (id:61585)
Real Broker
9349 Cooper Bend Bn Sw Sw
Edmonton, Alberta
Your Dream Home Awaits in Chappelle Creekwood! This STUNNING 5-BEDROOM/4 BATHROOMS home offers LUXURY N Space. A SEPARATE ENTRANCE & A MOTHER IN LAW SUITE. LOCATED in Edmonton’s most desirable communities! Step into a GRAND ENTRANCE with a chic seating area, AN OPEN-CONCEPT MAIN floor, a BRIGHT OPEN-TO-ABOVE, FIRE-PLACE, LARGE WINDOWS, Living/Dining area, & a Gourmet kitchen with QUARTZ countertops, Ceiling-HIGH cabinetry, Stainless Steel Appliances, WATER/ICE DISPENSER FRIDGE, WALK THRU PANTRY W/MDF SHELVES, GAS LINE TO DECK, Upstairs features 3 BEDROOMS, BONUS room, & a SPA-like primary ENSUITE with DUAL SINKS, JACUZZI, SHOWER, WALK-IN CLOSET. The FULLY DEVELOPED BASEMENT w/ A SIDE-ENTRANCE W/ 2-BEDROOM, A 2ND KITCHEN, 2nd LAUNDRY, Living/Dining area,—perfect for extended family. Enjoy a LANDSCAPED, FENCED yard, DECK with GAZEBO N SOLAR LIGHTS, NO REAR NEIGHBOURS, BACKS ONTO WALKING TRAILS W/ Direct Access to A PARK. Near SCHOOLS, TRAILSN POND, SHOPPING MALLS, AIRPORTS, AMENITIES! (id:61585)
Initia Real Estate
#418 10403 98 Av Nw
Edmonton, Alberta
Stunning South-Facing, Top Floor, Corner Unit, Condo Downtown, close to the RiverValley with Breathtaking Views. This beautifully updated 2-bedroom, 2-bathroom condo, offering a perfect blend of comfort, style, and convenience. Step inside to discover brand-new flooring that flows seamlessly throughout the open-concept living space. The unit is flooded with natural light thanks to its south-facing exposure, creating a warm and inviting atmosphere from morning to evening. Enjoy cooking in the well-appointed kitchen, convenient In-suite laundry, Titled Underground Parking, relax in the spacious living area with a gas fireplace, or step out onto the large private balcony to take in panoramic views that stretch for miles, perfect for morning coffee or evening sunsets. Building Includes a Gym, Courtyard and social Room. (id:61585)
Real Broker
618 176 Av Nw
Edmonton, Alberta
The Deveraux duplex is a testament to Sterlings' commitment to quality & refined living. The main & basement levels are adorned with 9' ceilings and LVP flooring throughout. The open-concept main floor features a bright great room, a spacious dining area, and a central kitchen with quartz countertops, a flush eating ledge, full-height backsplash, soft-close cabinets, an undermount sink, and an over-the-range microwave. A sunny nook, walk-in pantry & half bath complete the main level. The rear entry leads to a parking pad, with the option to upgrade to a det dbl garage. The upper floor offers a stunning primary suite complete with a walk-in closet & 3pc ensuite that includes a tub/shower combo. Two additional bedrooms, a main bath, upper laundry, and a versatile loft add extra space for work or play. The Deveraux includes a separate side entry and basement rough-ins for future development. This half duplex blends modern design, everyday functionality, and lasting value. (id:61585)
Exp Realty
206 55109 Highway 777
Rural Lac Ste. Anne County, Alberta
You’ll feel right at home in this picture perfect 5 bedroom acreage minutes from Onoway! The owners have kept this lovely property well-maintained & have just completed basement development offering 2623 sqft of total living space. Inviting layout provides room to fit your family’s needs & for entertaining. Kitchen has two-tiered island w/ ample counter & cupboard space. Easy access from dining room to two-tiered deck & your fully fenced horse-ready backyard. Primary suite features 3 pc ensuite & walk-in closet. 2 additional bedrooms & 4 pc bath complete main level. New basement offers extra living space & storage w/ 2 bedrooms, 3 pc bath & rec room. Added highlights include vaulted ceilings, new windows on order, shocked well, new pressure tank, dog pen, sheds, raised flower beds, paved road to property. This move in ready home offers space, function, curb appeal & so much more! (id:61585)
Maxwell Excel Realty
Range Road 72
Rural Lac Ste. Anne County, Alberta
1 acre lot for sale located on the southwest corner of NW-26-58-7-W5 on Range Road 72. Dimensions of lot according to title are 90.75' by 479.95'. Zoned as Country Living Residential. Municipal setback limits do not allow for placement of any structures or RVs on the property. Purchaser would have to apply for a variance on setbacks for certain usages with the municipality. No approach from road to property. Shed on property of salvage value only. No services. Aerial dimensions not exact and for reference only. No assigned municipal address. To be sold as is. (id:61585)
Sunnyside Realty Ltd
461037a Rge Rd 243
Rural Wetaskiwin County, Alberta
This 5.29 acre property features a 2327 sq. ft. bungalow with 3 + 2 bedrooms, 2.5 baths and main floor laundry. It borders the Southwest corner of the City of Wetaskiwin and would be the perfect location for your home-based business. It has a wood burning fireplace that runs with the boiler to reduce the costs of Natural gas while keeping the house warm and cozy during the cold winter months. The partially finished basement has an office, 2 extra bedrooms and large open spaces that await completion. The old original home that is on the property is being used for storage. A beautiful acreage with a few out buildings and is surrounded with trees for privacy. (id:61585)
RE/MAX River City
540 Wiseman Ln Nw
Edmonton, Alberta
Welcome to 540 Wiseman Lane NW — a rare and spacious gem in the family-friendly community of Wild Rose! This well-maintained bi-level offers exceptional versatility with up to 6 full bedrooms (or 5 plus an office), 3 full bathrooms,and a sun-filled layout perfect for growing families or multi-generational living. The main floor features upgraded flooring throughout, a bright living and dining area, a functional kitchen, and generous bedrooms—all with zero maintenance issues thanks to years of careful ownership. Downstairs, you’ll find an oversized basement with large windows, 3 more bedrooms, a huge family/rec area, and a full bathroom — offering plenty of space for extended family and guests. Outside, enjoy a lush backyard oasis with green grass, fruit trees, and a thriving garden — the perfect blend of beauty and utility. With homes on the street selling for more, this is an incredible opportunity to own a solid, upgraded home in a desirable, growing neighborhood.(Photos have been digitally modified.) (id:61585)
RE/MAX Real Estate
107 Ricard Pl
Beaumont, Alberta
Welcome to 107 Ricard Pl — a meticulously maintained Montorio-built home in prestigious Coloniale Estates. Offering over 2300 sqft of elegant living space, this 4 bed, 4 bath property features a triple tandem garage and a pristine, pie-shaped backyard with a large deck, perfect for outdoor gatherings. A covered veranda leads to a spacious foyer with bench seating and ample storage. The open-concept main floor shines with gleaming hardwood, a stone-accented fireplace, and a chef’s kitchen with granite counters, upgraded stainless steel appliances, maple cabinetry, a large island, and a walk-through pantry. Upstairs features a bright bonus room, convenient laundry with sink, and three bedrooms — each with walk-in closets. The luxurious primary suite offers a spa-inspired ensuite with a soaker tub, dual sinks, and 42” shower. The fully finished basement (with permits) adds a family room, bedroom, and bath. Beautifully cared for — a must see! (id:61585)
Initia Real Estate
133 Plum Cr
Wetaskiwin, Alberta
Location! Location! Location! Beautiful 5 Bedroom, 4-Level Split Home situated on a large pie-shaped lot, nestled in Plum Crescent. Pride of ownership beams at this property. Spacious floor-plan w/ tons of living space, enough for the whole family. Vinyl plank flooring through-out, formal dining room & functional kitchen w/ 4 appliances included. You will enjoy the cozy family room w/ wood-burning fireplace, a great space for gathering. Some recent updates include, shingles(2024) furnace(2024) central air-conditioning(2024) hwt(2020). Love the large fully fenced backyard oasis w/stamped concrete patio to lounge at & enjoy beautiful evenings, mature privacy trees, 2 sheds, gas hook-up for bbq and extra fenced-in area w/ plenty of room for a garden. Enjoy the spacious heated, double car garage. Truly, a perfect place to call home for the whole family! (id:61585)
Royal LePage Parkland Agencies
18351 66 Av Nw
Edmonton, Alberta
Welcome to this well maintained 3 bed, 1.5 bath townhouse in family-friendly Ormsby Place! This home features newer vinyl plank flooring throughout, with ceramic tile in the kitchen, baths, and entry. The main floor offers a spacious living area and 2-piece bath. Upstairs you’ll find three generous bedrooms and a full 4-piece bathroom. The basement is partially finished with a large family room, perfect for extra living space and ready to make your own. Enjoy a private West facing fenced yard with a newer fence - ideal for pets, kids, or relaxing outdoors! Less than a 5 minute walk to Ormsby School, daycare, and Willowby Park. Convenient access to the Anthony Henday and Whitemud makes commuting a breeze. Just minutes to shopping, groceries, the YMCA, and Callingwood amenities. This is a well-managed complex in a quiet location surrounded by mature trees. Perfect for first-time buyers, families, or investors! (id:61585)
RE/MAX Excellence
102 Larose Dr
St. Albert, Alberta
PERFECT FAMILY HOME WITH STUNNING CURB APPEAL IN LACOMBE PARK! Don’t miss this beautifully maintained 3-bedroom 10+ home in a fantastic location. The bright open concept kitchen offers ample storage, generous counter space, and an island with a breakfast bar. Upstairs features a primary bedroom with ensuite and 2 additional comfortable bedrooms and 4-piece bathroom. The third level showcases a spacious family room with a stunning brick gas fireplace and a full 3-piece bathroom. The finished basement includes a rec room, laundry area, storage and utility rooms. Enjoy peace of mind with a newer high-efficiency furnace, roof, triple pane windows & appliances. Step outside into a large, private fenced yard with a sunroom, concrete patio, and natural gas BBQ hookup—perfect for entertaining. The oversized double garage has a 10'x28' HEATED SHOP attached, plus there’s a large parking pad for two more vehicles. Pride of ownership shines throughout this move-in-ready home! (id:61585)
RE/MAX Elite
7248 May Rd Nw
Edmonton, Alberta
FORMER SHOWHOME ALERT! This fully loaded TRIPLE GARAGE two-storey by Kimberley Homes offers exceptional upgrades and thoughtful design. The open-to-below floorplan, expansive windows, and soaring ceilings fill the space with natural light. Enjoy a chef’s kitchen, grand living room with full-height fireplace, king-sized primary suite with spa-like ensuite, walk-in closet, and private den. Upstairs features a spacious bonus room and two bedrooms; the finished basement includes 9’ ceilings, a huge rec room, fourth bedroom, full bath, and access to the oversized triple garage. Additional perks: A/C, tankless hot water, central vac, whole-home audio, ethernet, professional landscaping, and direct access to the neighbourhood’s beautiful trails and ponds. Close to top schools, shops, Whitemud & Henday. Luxury, comfort, and nature—all in one stunning package! (id:61585)
RE/MAX Excellence
11423 127 St Nw
Edmonton, Alberta
A mechanic's or hobbyist's dream triple car garage is a terrific feature to this very well cared for 2 + 2 bedroom bungalow in popular and central Inglewood. Bright, open floor plan with hardwood throughout main floor (except 1 bedroom), kitchen remodeled within last 20 years (has island and spacious dining area, plus plenty of counter space). Remodeled bathrooms, main has spa tub. Corner fireplaces in L.R. and Family room. Open, fully finished basement, with large Family room, 2 bedrooms, renovated 3 piece bath and good sized, bright Laundry room. Garage is 26 x 31, heated with in floor heating, floor drain, lots of lighting, water access from house. Close to schools, Westmount Shpg. Centre, dedicated bike path in front, very quiet neighbourhood and minutes to downtown. (id:61585)
RE/MAX Real Estate
4518 211a St Nw
Edmonton, Alberta
The HAMPTONS has consistently been considered one of the most desirable neighbourhoods and this property has everything you are looking for in a family home! Cul de sac location with a private yard and large deck with gazebo and extra built in seating, 3 bedrooms, 2.5 baths, bonus room, open concept mainfloor with gas fireplace and built in cabinetry. Close to transit, schools , shopping and restaurants. Easy to show! (id:61585)
Royal LePage Noralta Real Estate
62209 Rr 201
Rural Thorhild County, Alberta
This Nelson Homes-built RTM bungalow sits on a ICF basement and offers the perfect blend of comfort and functionality. Located on 10 acres, the property features a double attached garage and a 36x48 drive-through shop—ideal for hobbyists, mechanics, or those that just need more storage. The home’s layout is thoughtfully designed, starting with a spacious mudroom complete with a sink and stove—perfect for canning, prepping, or cleaning up after outdoor work. The main floor boasts an open-concept kitchen, dining area, and walk-through pantry, creating a seamless flow for everyday living. You'll also find main floor laundry, a 2-piece bath, a 4-piece main bath, and 3 bedrooms including the primary suite with a walk-in closet and private 4-piece ensuite. The basement with in floor heat is nearly complete—just flooring and drop ceiling remain. It includes a 4th bedroom, 4-piece bath, family room, den and wet bar area. Step outside onto the deck off the kitchen and take in your own private paradise! (id:61585)
RE/MAX Edge Realty
#204 9640 105 St Nw
Edmonton, Alberta
Located in the heart of Rossdale, stones throw to our iconic River Valley and Legislative Grounds you'll find this gorgeous condo. Featuring 2 bedrooms , 2 full bathrooms, large peninsula style kitchen with loads of cabinets, breakfast bar, newer Corian countertops (also done in both bathrooms), ceramic flooring & spacious dining area. The livingroom has a cozy gas fireplace, upgraded laminate flooring, numerous SW windows that provide much sunlight and access to spacious circular balcony. Good sized bedrooms, ample storage , newer central air-conditioner/furnace, 6 appliances and 1 underground parking stall (53). Just minutes to many of Edmonton's finest attractions including Rogers Arena, Folkfest, Accidental Beach, dining, grocery as well as the University & LRT System. In 2015 the building went through a major upgrade: stucco off to 40 year Hardie Plank board, roof, attic insulation, windows, balconies/railings & dura-decking. Reasonable condo fee's incl heat and water. See today! (id:61585)
Royal LePage Premier Real Estate
1012 148 Av Nw
Edmonton, Alberta
Welcome to this Rare, fully finished bi-level located steps from the North Saskatchewan River. Boasting over 4,600 sq ft of living space, this home features a total of 6 beds and 5 bathrooms including a massive 3 bed, 2 bath secondary suite with separate entrance—perfect for extended family or income potential. The main level offers both a family and living room with a dual-sided fireplace, a chef’s kitchen with a huge island, double fridge, pantry, and 2 bedrooms connected by a Jack & Jill bath, plus an additional full bath. Upstairs, you'll find a spacious primary suite with ensuite and laundry nearby, and just a few steps up is a large bonus/rec room. The fully fenced and landscaped yard includes a deck that spans the entire width of the home. A truly unique property designed for multi-generational living or savvy investors (id:61585)
Exp Realty
4817 52 St
Ardmore, Alberta
Get into your own home with a garage at an affordable price and enjoy the beautiful community of Ardmore! This 1970 Mobile home had an addition done in 1997. The addition provides a covered front porch, perfect for enjoying your morning coffee, a large front entrance, with ample room for benches, boots and storage, a dining room, 2 extra bedrooms and a second entrance. Other upgrades followed, including furnace, windows, and kitchen cabinetry. A single-car garage was added in 2008. Upgrades over the last 15 years include flooring, tankless hot water, shingles, and siding. This home is small enough to be cozy yet big enough for everyone to have their own space. You'll all enjoy the large yard, perfect for storing your RV and hosting the whole family for a summer BBQ! PLEASE NOTE: The Seller cannot provide a CSA number (id:61585)
RE/MAX Bonnyville Realty
5410 Creekside Pt
Stony Plain, Alberta
NO CONDO FEES ! You'll absolutely love this bright, spacious townhome ! The perfect starter home or investment property, with 3 bedrooms, attached garage and fully fenced yard this is a must see today. The free flow kitchen has pantry, ample counter space with island, opening up to the living room, including nook with lots of room for a table, patio doors leading to small deck large yard. The primary has more the enough space for a King size bed and includes walk in closet with built in organizers and a 3pc ensuite. All this and great location, with no rear neighbors, paved trails, walking distance to everything including the Golf Course. With a little TLC you can make this HOME for many happy years to come ! (id:61585)
RE/MAX Excellence
#1902 9929 Saskatchewan Dr Nw
Edmonton, Alberta
3800 FT2 with the most amazing 3 direction views of river valley, downtown and south Edmonton! Location, views and quality of this bldg are Edmonton's Best! Great value! 3 Bdrms, 4 baths! Enjoy south view in bright sunny White kitchen with laminate flooring, Lge kitchenette area, island & desk area! Lge enclosed south balcony. Lge formal dining rm overlooking oversized living rm with cozy conversation pit with electric brick fp! Watch tv in the family rm with built in bar! Room for everyone with 3 large bdrms plus den! 3 ensuite baths! Tons of storage & in suite laundry. Master bdrm is huge with a walk in closet, 6 pce ensuite bath and sitting rm with extra closets! Every room has a view! Building totally upgraded, including all new windows in past years & is meticulously maintained! Enjoy pool & jacuzzi, workout rm & recreation rm. Condo includes 2 underground parking stalls. Walk to Whyte Ave, 5 mins to U of A, downtown and steps to river valley bike & walking trails! Live in luxury!! (id:61585)
RE/MAX River City
