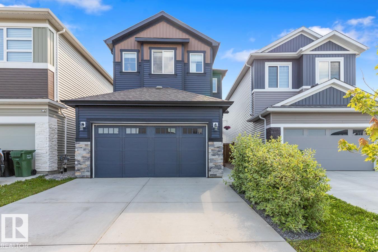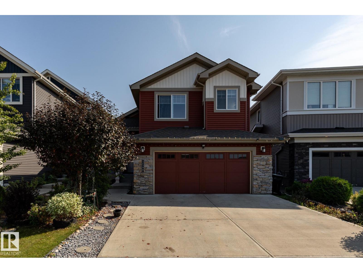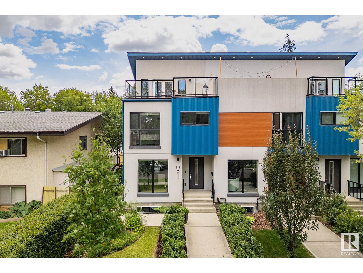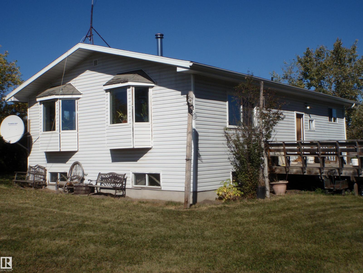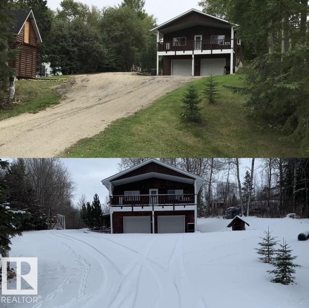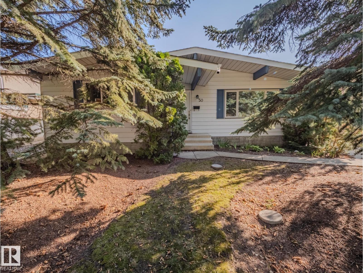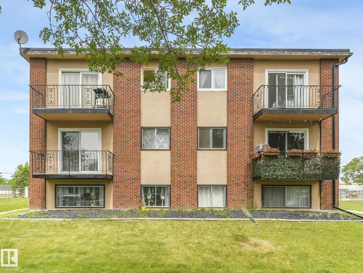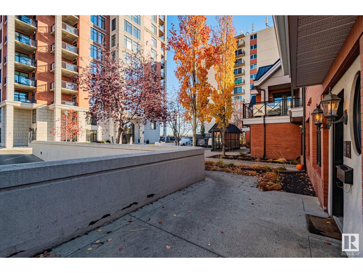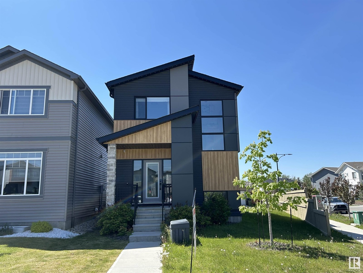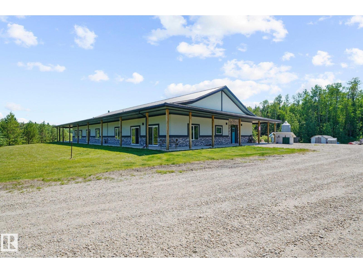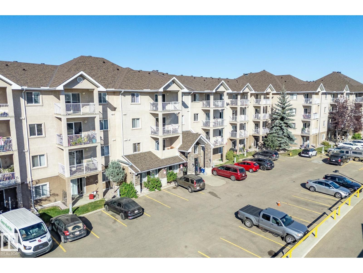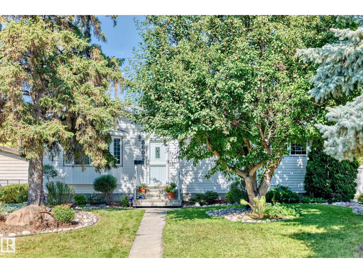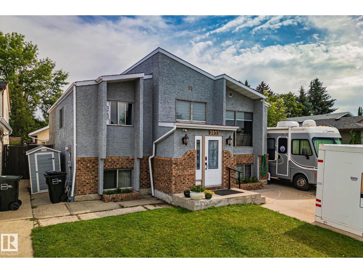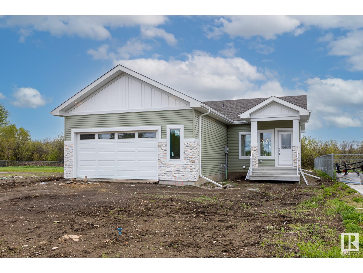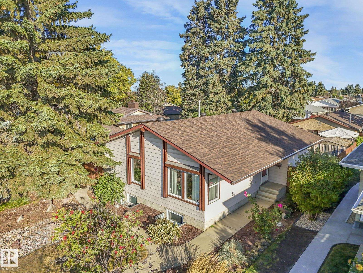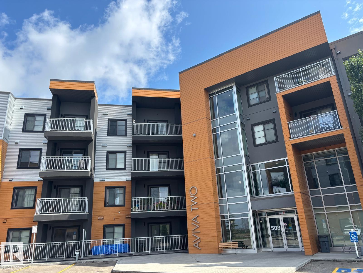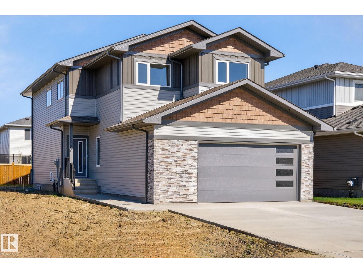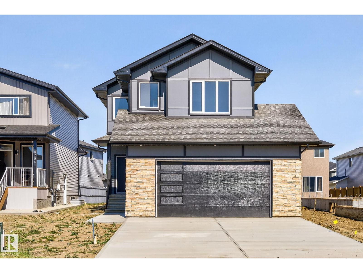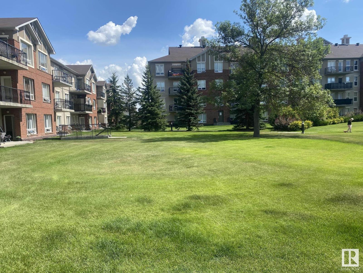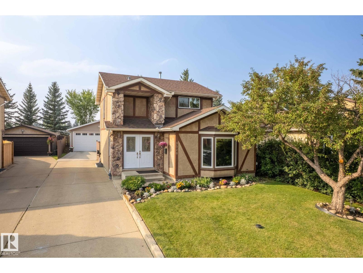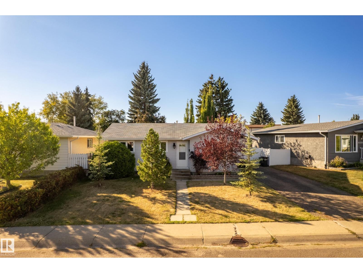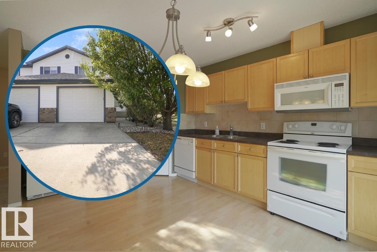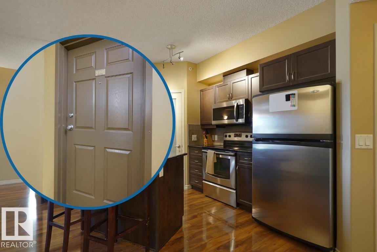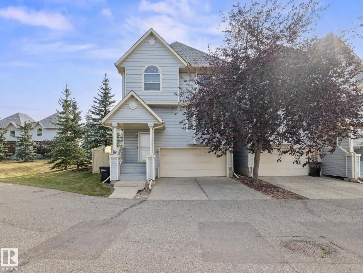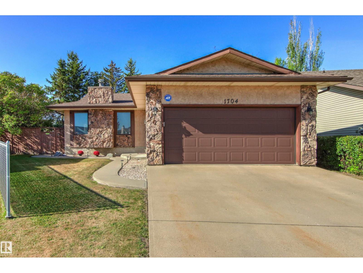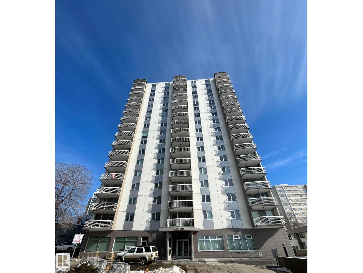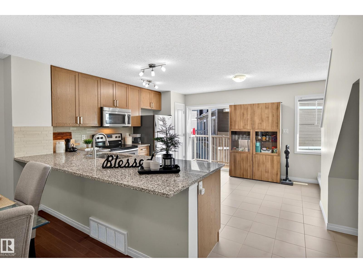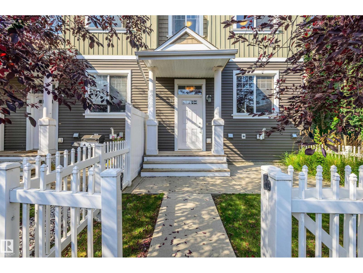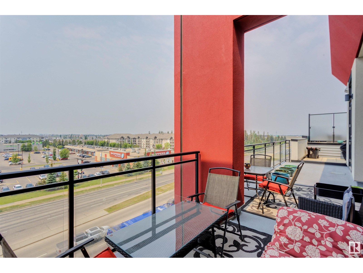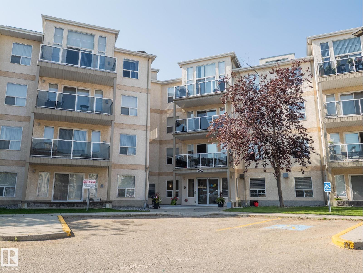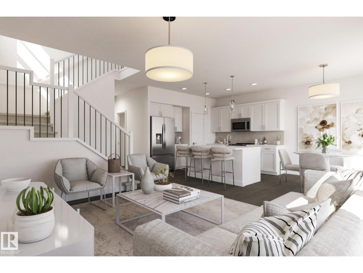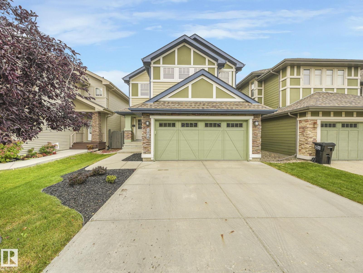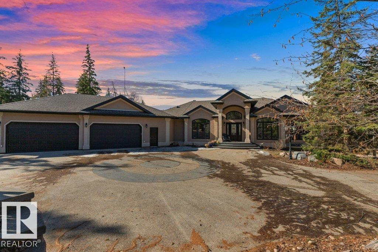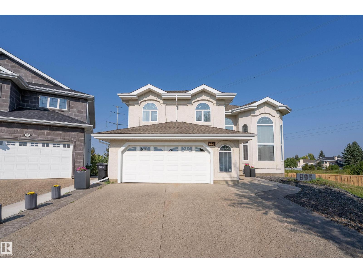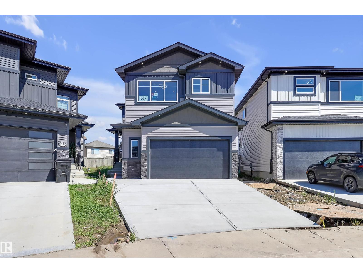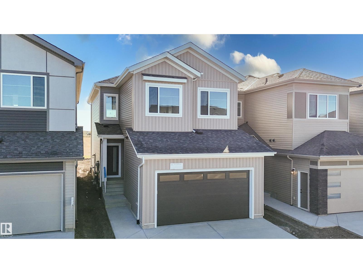1009 Berg Pl
Leduc, Alberta
PRICE REDUCED! Welcome to this impeccably maintained 4 bdrm fully finished former Lincolnberg Showhome 2 Storey in the beautiful neighbourhood of Black Stone! The bright spacious kitchen with ample amount of quartz counter tops & sizeable dining area adjacent to the living rm with vinyl plank floors thruout & tons of natural light streaming in from the east facing backyard offers a great space for entertaining. The large mudroom, convenient walk-thru pantry & 2pc bath completes this level. Upstairs has 3 generous sized bdrms including a king size primary with walk-in closet & 5pc double sink ensuite! The cozy bonus rm, convenient laundry rm & 4pc main bath completes this level. The fully finished basement has 1 more bdrm, huge rec rm & 4pc bath. The oversized heated dbl attached garage completes this amazing home! Outside is a massive fully fenced private backyard with deck, ideal for the kids & enjoying those long summer nights. Walking distance to a playground with outdoor skating rink, parks & schools. (id:63502)
RE/MAX Excellence
2548 Wonnacott Lo Sw
Edmonton, Alberta
Welcome to this stunning custom-built home by Parkwood Homes, located in the desirable community of Aurora This modern and uniquely designed residence offers a spacious and functional layout featuring 5 bedrooms, including 2 on the main floor, ideal for multi-generational living or guest accommodations. The private primary suite is thoughtfully situated on its own level and includes a luxurious 5-piece ensuite for added comfort and privacy.Enjoy 3 full bathrooms, 1082 sqft finished basement, a chef-inspired kitchen with upgraded stainless-steel appliances, and ample cabinetry that flows seamlessly into the open-concept living space—perfect for entertaining. Backing onto peaceful green space, this property also includes extra storage under the deck, oversized garage, rough-ins for an additional sink in the basement and a water softener system, enhancing everyday convenience. This home combines style, comfort, and smart design—don’t miss your opportunity to own a truly exceptional property. (id:63502)
Rite Realty
10811 64 Av Nw
Edmonton, Alberta
Welcome to this stunning 2.5 storey townhouse located in the highly desirable community of Allendale. Flooded with NATURAL LIGHT & designed with modern elegance this home has everything you're looking for. The kitchen is a chef's dream featuring a massive island with eating bar, sleek cabinetry, QUARTZ COUNTERTOPS, tiled backsplash & is next to the large dining room. The spacious living room features a gas f/p & FRENCH DOORS leading to a large deck & beautifully landscaped yard. A 2pce bath completes the level. The 2nd floor hosts a generous primary bdrm with walk-in closet & stylish 4pce ENSUITE. 2 addt'l bdrms, 4pce bath & laundry complete this level. Head up to the 3rd floor LOFT with access to a ROOFTOP PATIO. The fully finished bsmt features a rec room with WET BAR, 4th bdrm, 3pce bath and direct access to the backyard. Enjoy the private, fenced backyard and access to a SINGLE DETACHED GARAGE. All this minutes from the UofA, Whyte Ave, Southgate Mall & a wide array of shops, restaurants & amenities. (id:63502)
Exp Realty
56329 Rg Rd 22
Rural Lac Ste. Anne County, Alberta
ESTATE SALE East of rich Valley. RARE 19 acre-parcel with 1176 sqft bungalow PLUS 2nd site suitable for another residence or perfect for a shop...with u/g pow, u/g water, 400 gal septic tank. Sold AS IS with some interior sorting and cleanup to be completed. The home was built in 1981 on a preserved wood foundation, and is waiting for your finishing touches. UPGRADES include shingles. furnace, deck & windows (all approx 1995-2000). The basement has a second kitchen and a nice wood burning stove to help keep heating costs lower. The f/s that are included are the ones in the bsmt kitchen. There is an environmental reserve and marshland on the N & NE areas. If you're willing to roll up your sleeves, this property can be developed any way you can think of...so many possibilities! Seller will offer title insurance in lieu of RPR+Compliance. (id:63502)
RE/MAX Results
#11 6020 Twp Road 534
Rural Parkland County, Alberta
Nestled just steps from the lake in Isle Cove, this beautiful home offers peaceful living. Inside, you’ll find a bright open-concept layout, and a cozy living area perfect for relaxing after a day outdoors. Recent upgrades include updated flooring in both bedrooms, freshly painted bathroom, fresh stain on the siding, new railing on the side deck, and a spacious 10x10 two-storey shed built in 2020—ideal for storage or hobbies. The double attached garage below adds convenience and extra space. Enjoy lake access only a 1-minute walk away (with dock and posts included), amazing fishing, and abundant wildlife. Whether you’re seeking a year-round home or weekend retreat, this Isle Cove gem has it all. (id:63502)
Real Broker
50 Flagstone Cr
St. Albert, Alberta
HERE’S YOUR CHANCE to live on one of St. Albert’s most desirable, tree-lined streets! This charming bungalow sits on a beautifully established lot that backs onto a walking path, and close proximity to the ravine's access for walks, biking, and year-round outdoor fun at Flagstone Park.Inside, you’ll find a warm,functional layout with inviting living and dining spaces, a practical kitchen, and 2 oversided bedrooms—perfect for young families, downsizers, or anyone seeking single-level living. The developed basement offers laundry, a generous flex/den (future bedroom), family room with a beautiful brick wood-burning fireplace, 3 pc bathroom and lots of storage. The oversized double detached garage provides tons of room for vehicles, toys, and tools. Love the location: you’re steps to great schools, neighbourhood parks and the ODR, with everyday shopping and amenities just minutes away. Quiet, convenient, and community-minded—this is the bungalow opportunity you’ve been waiting for on a truly special street. (id:63502)
Century 21 Masters
11551 68 St Nw
Edmonton, Alberta
Prime Investment Opportunity in Bellevue! Situated on a large 33’ x 123’ corner lot zoned RS, this property offers strong potential for renovation or future redevelopment. The home includes two bedrooms and one bathroom on the main floor, with the basement providing potential for two additional bedrooms, subject to appropriate improvements to the existing finished rooms to meet current egress and building code requirements. A double detached garage adds functionality and, with updating, could be restored to full use. Conveniently located near Concordia University, Borden Park, Eastglen Leisure Centre, public transit, golf, shopping, the River Valley, and many other amenities, this property presents an excellent opportunity for buyers seeking a renovation project or a prime lot for new construction. (id:63502)
Royal LePage Arteam Realty
121 29a St Sw Sw
Edmonton, Alberta
Stunning Fully Custom Home with Legal Secondary Suite Basement. Welcome to this fully custom home located in a quiet cul-de-sac, just steps away from the park. Designed for modern living, it features a double over size car garage, elegant double door entry, and a functional mud room. The main floor offers a bedroom with full bath, a spacious extended kitchen with dining nook, and a convenient spice kitchen. The impressive open-to-below living area fills the home with natural light, creating a bright and inviting space. Upstairs, enjoy a versatile bonus room, a luxurious primary suite with 5-pc ensuite and walk-in closet, plus 2 bedrooms with Jack & Jill bath, an additional bedroom with full bath, and a laundry room for convenience. The finished basement offers incredible value with 2 bedrooms, a full kitchen, living area, and separate entrance — perfect for extended family or rental potential. Close to parks, schools, and amenities, this home truly has it all! (id:63502)
Exp Realty
#103 15930 109 Av Nw
Edmonton, Alberta
Attention investors and first time home buyers! This spacious and updated 2 bedroom 1 bathroom condo is perfect for your first or your next property. Located on the ground floor for ease of access and on a quiet street backing Mayfield School and Our Lady of Peace Catholic Elementary schools and Mayfield Park. Inside you will find laminate flooring throughout, lots of storage space, a well designed kitchen and a separate dining area and living room. Both bedrooms are good sized for this unit and then completed with a 4 pc bathroom with tub and shower. Low condo fees of $415.79 a month include water, heat and all exterior maintenance. Located in the heart of Mayfield you are close to the elementary schools, the Mayfield community league, shopping on Mayfield Rd & 111 Ave, and mins away from West Edmonton Mall, Telus World of Science, Misericordia Hospital, and so much more. (id:63502)
Real Broker
#62 6220 172 St Nw
Edmonton, Alberta
Charming freshly painted with new flooring end unit condo. Perfectly situated in a prime location backing onto a park and two school grounds. This updated 2 bedroom, 1 bath condo features a unique layout with high ceilings, and patio doors that open to a spacious balcony-like deck complete with stairs leading to a generous yard - ideal for trampoline and play area. With low condo fees and move-in ready condition, this home is perfect for a small family or couple. Enjoy the convenience of a parking stall right outside your unit. (id:63502)
RE/MAX River City
3331 Chickadee Drive Nw
Edmonton, Alberta
Ready to move in with quick possession available! This 2,286.18 sq. ft. home backs onto a peaceful dry pond and offers exceptional space and design. The main floor features a spacious den, a Half bathroom, and a chef-inspired kitchen with a pantry, opening to the dining area and a living room with a beautiful stone fireplace. Upstairs, the primary suite includes a private balcony, a luxurious ensuite, and a walk-in closet. Two additional bedrooms, a large family room, and a convenient full bathroom complete the upper level. The full basement (undeveloped) includes a separate side entrance, offering excellent potential for a future suite. A front-attached double garage and quality finishes throughout make this home a must-see! (id:63502)
Maxwell Polaris
#6 9026 Jasper Av Nw
Edmonton, Alberta
Step into your dream home, where elegance meets comfort in this exquisite two-storey townhouse on Jasper Avenue with HEAT & ELECTRICITY included. Imagine waking up in your spacious master bedroom, sunlight streaming through the windows, illuminating the beautiful vaulted ceilings. Picture cozy evenings by the fireplace watching the Oilers game, surrounded by loved ones in your inviting living room, or hosting delightful dinners in your modern kitchen adorned with quartz countertops. The huge patio beckons, a perfect retreat for sipping your well deserved glass of wine while enjoying the afternoon sun. The spacious bedrooms provide sanctuary-like tranquility, each thoughtfully designed to offer personal escape. The balcony invites you to embrace the outdoors, a place to enjoy your morning coffee. With central air conditioning and access to exclusive amenities, this gated gem is not just a home; it’s a lifestyle waiting for you. Step into your future today and let your heart guide you home. (id:63502)
Exp Realty
451 37 Av Nw
Edmonton, Alberta
Huge price reduction ! This home has everything for your growing family. Spacious and open concept floor plan.Main floor features a back living room with large windows and a cozy electric fireplace,dining room and kitchen with stone countertops, centre island,pantry and stainless steal appliances.Upstairs features 3 bedrooms including the primary with an ensuite bathroom and walk in closet.Convenient second floor laundry two other good size bedrooms and full bath.Side entrance to a potential basement suite.Situated in a quiet street, with plenty of room in backyard and double garage.Close to all amenities including schools, shopping, movie theatres, rec centre, restaurants, and major transportation routes like theEdmonton Ring road Anthony Henday Drive and the Whitemud.Furniture included in the purchase price.Bring offers (id:63502)
RE/MAX Elite
4422 97 St Nw Nw
Edmonton, Alberta
2,622 sq.ft.± office/warehouse unit available for sublease at 4422 – 97 Street in Edmonton. The space offers grade loading and frontage along 97 Street, with scramble parking on site. Zoned BE (Business Employment), the property provides quick access to Whitemud Drive, Calgary Trail, and Gateway Boulevard. (id:63502)
Nai Commercial Real Estate Inc
51316 Highway 759
Rural Parkland County, Alberta
Sprawling bungalow on 78.83 beautiful acres in Parkland County! This property features a 5000+sqft ranch style home with wraparound porch & was designed for energy efficiency, with ICF construction & in-floor heat. Walking into the home, you'll notice the large & open floor plan. The kitchen boasts ample cabinets + pantry & large walk-through storage room, while the living room features an electric fireplace. Down the hall, you'll find 5 massive bedrooms & an office that has plenty of cabinets(was previously used for a homeschool classroom). The primary bedroom has access to the hot tub room & 4 of the bedrooms have 4-pc jack & jill bathrooms, plus there is a 2-pc bathroom off the entrance. The east side of the home has 2 massive bathrooms with multiple shower stalls and toilets which have access to outside. The home is wheelchair accessible! Outside, there is a 6-stall & 3-stall garage with dirt floors + a 48'x56' concrete pad. A beautiful mix of mature spruce & pine trees + approx 35 acres farm land! (id:63502)
RE/MAX River City
#417 2305 35a Av Nw
Edmonton, Alberta
Welcome to this bright and beautiful TOP FLOOR unit with gorgeous VAULTED CEILINGS making the unit feel large, open and airy! Recent updates in this condo include BEAUTIFUL NEW LAMINATE FLOORING THROUGHOUT, FRESH PAINT, and a NEW WASHER AND DRYER! Conveniently located in Wild Rose, with convenient access to the Whitemud and Anthony Henday Drive, just a block away from schools and a short walk to all the amenities anyone could need. Throw in a covered parking stall and in-suite laundry and you have the perfect unit for someone looking to stop renting and break into the ownership market. The best 4 words to describe this amazing condo are; Bright, Spacious, Updated and Affordable. (id:63502)
Maxwell Progressive
8602 158 St Nw
Edmonton, Alberta
Welcome to this beautifully upgraded bungalow in the highly sought-after community of Lynnwood. Situated on a oversized 0.2 acre pie shaped, fully landscaped lot, this home offers numerous updates inside and out. The main floor features three spacious bedrooms, including a large primary, along with stylish vinyl plank flooring throughout. Enjoy peace of mind with triple-pane windows, a newer roof, high-efficiency furnace, and hot water on demand. The fully finished basement includes an additional bedroom and a huge recreation room providing plenty of space for family or guests. Nestled on a quiet street, this home combines modern upgrades with a prime location—ready for you to move in and enjoy! (id:63502)
RE/MAX Real Estate
2051 49a St Nw
Edmonton, Alberta
Smart Updates, Solar Savings & Space to Grow! This home combines thoughtful improvements with room to make it your own. The main kitchen was refreshed in 2025 with butcher block counters and painted cabinets, while the basement kitchen was upgraded with new cabinets, butcher block counters, updated hardware, and a gas stove, plus a new window. The main bath was tastefully updated, and a newer hot water tank adds peace of mind. Solar panels help keep utility bills low, and the home is wired for multiple TVs and a security system. The garage easily fits your vehicles, while outside you’ll also enjoy a painted basketball court, a driveway large enough for an RV with space left to play, and a greenhouse for year-round gardening. Close to schools, shopping, and transit, this property offers comfort, function, and fun—while still leaving space to add your own personal touch. (id:63502)
RE/MAX Excellence
5109 55 Street
Wabamun, Alberta
Discover your perfect retreat just a short stroll from the stunning Wabamun Lake! This beautiful, brand-new home at Osprey by the Lake is ideal for both retirees seeking tranquillity and small families looking for a vibrant community. This 2-bedroom, 2-bathroom bungalow has an oversized double garage and a spacious driveway, providing ample room for your boat. Revel in top-quality finishes throughout and enjoy outdoor living on the fantastic 10x27 deck. Embrace the Wabamun lifestyle, complete with summer fun, schools, shopping, boating, skiing, fishing, and more. Don’t miss out on this incredible opportunity—secure your new home today! (id:63502)
Century 21 Masters
3608 15 Av Nw
Edmonton, Alberta
FANTASTIC, Fully Developed, Five bedroom, Two Full Baths Family Home! SENSATIONAL, Spacious Living Room Complimented by French Doors, Flows into Ladies STYLISH Gourmet Kitchen, Pantry, STUNNING GRANITE ISLAND & Upgraded Cupboards & Countertops Galore! Private Master Suite Tucked Away on Opposite Side of Two Additional Bedrooms & Full Bath Complete the Main Floor! BRILLIANT Basement Highlighted in NAVAHOE Laminate Flooring, Two Generous Bedrooms, Full Bath & SPECTACULAR Family Room with STUNNING Fireplace. GENEROUS Laundry Room c/w SAMSUNG Front Load, S X S Washer & Dryer. Upgraded High Efficiency Furnace & H2O Tank. NEW Roofs Summer 2025! Gentlemen's Dream OVERSIZED 22 X 32 Garage, Heated Plus Workshop & Double Doors! BONUS RV Parking off Back Lane. BREATHTAKING BACKYARD Provides a TRANQUIL, SERENE PRIVATE OASIS. SUNSETS Seen from Gazebo on Floating Deck. Oversized TRANE A/C UNIT. PRIME LOCATION located on a Quiet Street Walking Distance to Schools & Playground. Delivery For You....NEW STOVE!! (id:63502)
Maxwell Polaris
#333 503 Albany Wy Nw
Edmonton, Alberta
Freshly painted 2 bed/2 full baths. 1 underground stall AND a storage cage. Dogs/cats allowed. Stylish condo located in sought after Albany! Upgrades incl herringbone patterned counters, new lighting, quality paint, and carefully curated wallpaper. Entrance has flexible separate desk/office area. SS appliances, plenty of counter & cupboard space, center island/bar counter. Spacious primary fits King suite & features walk through closets w/full ensuite. Other side of the home (separated for privacy) 2nd bedroom & full bath. In-suite laundry w/stacked full sized front load. Building has social room, gym & upgraded security including cameras. 2025 Taxes $2,184.96. Condo fees: $370.82 include heat, water, sewer & underground parking. Dogs & cats allowed! Pet Policy: Max 2, no taller than 14 at shoulder. Pet application available. South facing covered deck, natural gas BBQ included. Some images have been virtually staged to better showcase the true potential of rooms and spaces in the home. (id:63502)
RE/MAX River City
5250 47 Av
Calmar, Alberta
Discover over 1900 sq ft of luxurious living space nestled in the highly desirable community of Southbridge in Calmar! This stunning two-storey home features upgraded finishes, 3 spacious bedrooms, soaring OPEN-TO-BELOW living room ceilings, 9' kitchen ceilings, sleek QUARTZ countertops, AMPLE CABINETRY, STAINLESS STEEL APPLIANCES, a WALK-THROUGH PANTRY AND BUILT IN SHELVING THROUGHOUT. This OPEN-CONCEPT layout and cozy fireplace perfectly blend relaxation and entertainment. A versatile flex room can even be transformed into a 4th bedroom if desired. The primary bedroom offers a luxurious 4-PIECE ENSUITE with a private enclosed toilet area & modern shower which flows seamlessly into a WALK-IN CLOSET to get ready with ease. A 2nd FULL upstairs bathroom and laundry room adds convenience. The EXTENDED DOUBLE GARAGE is practically designed roughed-in for a future garage heater and includes a hose bib. Conveniently located near the airport, Leduc, Devon & is in walking distance to expansive park-like settings! (id:63502)
Initia Real Estate
5254 47 Av
Calmar, Alberta
Experience this stunning two-storey home with over 1900 sq ft of living space in Southbridge, Calmar’s emerging community! Captivating OPEN-TO-BELOW living room ceilings provide a grand and bright atmosphere. 9' KITCHEN CEILINGS, chic QUARTZ countertops, STAINLESS STEEL APPLIANCES, timeless SHAKER cabinets, and a WALK-THROUGH PANTRY are also sure to impress. Unwind by a cozy fireplace or enjoy the versatility of a main-floor flex room - an ideal spot for a formal sitting area or studio. The upper floor offers a BONUS ROOM and 3 generously sized bedrooms. The luxurious primary retreat is complete with a walk-in closet and a beautifully designed ensuite featuring a 4-PIECE bath and modern shower. A second full bathroom and laundry room upstairs adds day-to-day practicality where needed most. The EXTENDED DOUBLE GARAGE includes a rough-in for a future garage heater and a hose bib maximize functionality. Perfectly located near the airport, Leduc, Devon and is in walking distance to local sport fields! (id:63502)
Initia Real Estate
6214 Hampton Gray Av Nw
Edmonton, Alberta
RARE FIND! This 1358sqft bungalow built in 2022 by Coventry Homes offers great curb appeal, 2 beds, 2 baths on main floor, double-attached garage & low maintenance yard in the desirable Griesbach neighbourhood. A spacious, open entry way welcomes you into this well-maintained, like-new home! Primary offers walk-through closet w/ organizers & 5pc ensuite w/ dual sinks, stand-up shower & soaker tub. Kitchen offers corner pantry w/ frosted glass door, upgraded 42 upper cabinets, s/s appliances & island w/ lots of storage. Sliding doors opens up to composite deck & low-maintenance paved concrete yard. Oversized mud room leads to attach garage at the back. Other features: no back neighbours, extra driveway parking, 9ft ceilings, triple-pane windows, widened 36 interior doors, quartz countertops, vinyl plank flooring, 10lb carpet underlay, 150amp electrical panel, tankless hot water & Hunter Douglas blinds. Prime location w/ easy access to Downtown, Yellowhead Trail, shopping, restaurants, schools & more! (id:63502)
Real Broker
#127 6315 135 Av Nw
Edmonton, Alberta
This well-maintained main-floor condo backing onto to a huge park setting! This condo offers 1,055 sq ft of functional living space in a secure concrete building featuring underground parking and a fully equipped gym. The unit includes two spacious bedrooms, two full bathrooms, and in-suite laundry. Features newer paint and the open-concept layout features 9-foot ceilings, a generous front entrance, and large windows that provide abundant natural light throughout. The primary suite includes a walk-in closet and a 4-piece ensuite. Condo fees conveniently cover heat, water, and electricity. Ideally located in the established community of Belvedere, residents benefit from proximity to the Yellowhead, Fort Road, Manning Drive, Anthony Henday, local schools, and nearby LRT access—making this an excellent choice for both homeowners and investors seeking value and accessibility. (id:63502)
RE/MAX Real Estate
3528 56 St Nw
Edmonton, Alberta
Welcome to this move-in ready 2-storey home tucked into a vibrant, family-friendly community. Backing directly onto a school field, this property combines modern updates, everyday convenience, and unbeatable location. Inside, the main floor offers a beautifully updated kitchen with quartz countertops, spacious dining area, and a bright living room—perfect for family gatherings and entertaining. A handy 2-piece bath completes the level. Upstairs, you’ll find three generous bedrooms, including a large primary suite, along with a stylishly updated 4-piece bathroom. The unfinished basement provides endless potential for a future rec room, home gym, or play space. Outside, enjoy the large west facing backyard with private gazebo and direct access to the school field—A rare find, the oversized (8.22x6.37) double heated detached garage offers plenty of room for vehicles, storage, and hobbies. Modern updates, turn-key condition, and a location that puts schools, parks, and amenities right at your doorstep! (id:63502)
Century 21 All Stars Realty Ltd
14524 21 St Nw
Edmonton, Alberta
This charming starter home is ready for its next chapter! The solid bones and functional layout make it an exciting opportunity for first-time buyers, investors, or anyone looking to add their personal touch. The main floor features a bright, sunny living room perfect for cozy evenings, a kitchen with eat in dining area, plus 2 spacious bedrooms, including a primary with 2-piece ensuite, and finally a full 4-piece main bathroom. Downstairs, the finished basement expands your living space with a large rec room, den/home office/workout space, 3rd bedroom, a 3-piece bathroom, and plenty of storage with a generous storage room. Outside, you’ll appreciate the lot size and potential to create a backyard oasis. With a little vision and creativity, this property can truly shine. Located in a family-friendly neighborhood close to schools, parks, and amenities, this is a fantastic chance to own a home you can grow into. (id:63502)
Century 21 All Stars Realty Ltd
#39 450 Hyndman Cr Nw
Edmonton, Alberta
Affordable, low maintenance lifestyle in Hermitage View. Visit the REALTOR®’s website for more details. This half-duplex is family sized with 3 bedrooms upstairs & over 1,200 sq. ft. of living space. This property feels fresh as it was owner-occupied so it's had care throughout & fresh paint. The bright, open-concept main floor features upgraded flooring with enough space for the living room & a kitchen with ample counter space, a walk-in pantry & access to the concrete patio for outdoor entertainment. With only one attached neighbour, Central A/C, low condo fees, & single attached garage this property hits the marks of affordable value. There's even the opportunity to develop the basement for more liveable space to grow into. Everyone loves the paths leading into Hermitage Park & off-leash area as Canon Ridge is walking distance from the Edmonton River Valley & access to transit is easy. If you're looking for low maintenance but not low square footage this home might be your home. (id:63502)
RE/MAX River City
10752 43 St Nw
Edmonton, Alberta
Unbeatable Location Facing Gold Bar Park – Incredible Value & Opportunity! Rarely does a home come available in this location – directly facing the expansive beauty of Gold Bar Park. Wake up each day to stunning park views, endless walking and biking trails, and the peaceful sounds of nature, all just steps from your front door. Yes, the home needs updating – but that’s what makes this such an exceptional opportunity. With a solid structure, generous floor plan, and loads of natural light, this is the perfect property for someone with vision. Whether you renovate, modernize, or simply add your personal touch, the value is truly in the location – and the potential is enormous. With easy access to schools, transit, and major routes, this home offers a rare combination of lifestyle, convenience, and long-term upside. Fantastic value, prime location, and endless potential – this is the opportunity you’ve been waiting for. (id:63502)
RE/MAX Real Estate
#511 10303 111 St Nw
Edmonton, Alberta
Live stylishly in the heart of it all, just steps from MacEwan University, close to the Ice District, and surrounded by everything Downtown Edmonton has to offer. Visit the REALTOR®’s website for more details. Alta Vista South is a modern concrete high-rise that combines contemporary design with everyday convenience. This spacious 2 bedroom, 2 bathroom condo offers a split-bedroom floor plan that maximizes privacy, making it ideal for professional couples or roommates. The sleek kitchen flows seamlessly into an open living area that is perfect for entertaining or relaxing at the end of the day. Added perks include in-suite laundry, a balcony with natural gas hookup, and secure underground parking. This 18+ adult-living building is professionally managed and features an on-site supervisor focused on security, along with 15 visitor parking stalls for your guests. Whether you are meeting friends for brunch, catching an Oilers game, or biking into the River Valley, this move-in-ready condo puts you right wher (id:63502)
RE/MAX River City
#138 1670 Jamha Rd Nw
Edmonton, Alberta
Tiffany Lane in Jackson Heights is a sought-after PET FRIENDLY complex in a CONVENIENT location! This beautifully RENOVATED END UNIT offers 1523+sqft of style, comfort, and functionality plus a DBL GARAGE! On the main level, enjoy the stunning white kitchen with, S/S appliances, New Counters, New Lighting. The kitchen flows seamlessly to the dining area and out through patio doors to your PRIVATE DECK and FULLY FENCED yard. The L/R, with a corner gas F/P offers a large bay window that floods the space with NATURAL LIGHT. A convenient 2pc bath and laundry area complete the main floor. Upstairs, you'll find a SPACIOUS PRIMARY suite with a lg WALK-IN closet, and a private 4pc ENSUITE. The 2nd and 3rd bedrooms are spacious and a 4pce Bath complete the upper floor. Stay cool during warm summer nights with new A/C. Fully updated in 2024. Quick access to the Whitemud, Anthony Henday, Millwoods Golf Course, and steps to Jackie Parker Rec Area. Public transportation right outside your door! (id:63502)
Blackmore Real Estate
1704 39 St Nw
Edmonton, Alberta
Pride of ownership lives here! Welcome home to the family friendly community of Daly Grove, where this beautiful upgraded bungalow on a MASSIVE LOT is ready & waiting for you. Step inside to a ceramic tiled entry & make your way into the cozy living room w/wood burning fireplace, maple laminate flooring, loads of light + tons of configurations! Formal dining is a great size & fits 6 comfortably. Kitchen boasts upgraded maple cabinetry & lighting w/loads of counter space, pantry, white appliances, looks onto the back yard + breakfast nook made for 4. 3 great sized bedrooms up, including the master bedroom with his/hers closets. Basement is FULLY FINISHED & ready w/the personal touches for your HUGE FAMILY room/flex space + LOADS of storage available throughout! Double attached garage, RV PARKING, new front door, blackout blinds, newer shingles (2019), new furnace (2024), newer H2O tank (2020), and more.. HUGE PIE LOT (sanctuary) is the cherry on top w/fire pit area, tree house, privacy. A true MUST see! (id:63502)
RE/MAX Elite
#1801/p1 9835 113 St Nw
Edmonton, Alberta
BEYOND UNIQUE! This large 2 bedroom PENTHOUSE with SPECTACULAR unobstructed VIEWS of our wonderful river valley and golf course is sure to please. Nestled right on the banks of the river with access to walking trails at your front door, shopping and transit access minutes away. Large balcony and oversize windows give endless views. This amazing home is accessed by private staircase accessible to only penthouse owners. There is a very well appointed gym, social areas, roof top and ground floor patio for all to enjoy. Watch the fireworks from the 19th floor of this one of a kind location. One heated underground parking included. This building is top notch with major recent upgrades evident including brand new elevators. NOTE**Condo fees include all utilities. Unit has been freshly painted throughout and brand new luxury vinyl flooring professionally installed. Laundry on every floor. There is even an onsite restaurant! Put this amazing property at the top of your list, it is amazing! (id:63502)
Now Real Estate Group
#20 1140 Chappelle Bv Sw
Edmonton, Alberta
Welcome to Vista On The Park in the heart of prestigious Chappelle where this wonderful 2-storey condo townhome is ready to welcome you. Fantastic location, close to schools, park, playground, shopping, transit, PLUS enjoy all amenities associated with Chappelle Gardens and watch your family BLOOM! Charming appeal facing walking path with quaint front patio & half fence. Features 3 bedrooms, 2.5 baths & dble attached garage with man door access to home & abundance of storage/laundry room. A few steps up, you are greeted by impressive Great Room adorned with desired neutral palette & rich dark hardwood floors. Spacious kitchen showcases peninsula island with granite countertops, to-ceiling cabinetry, upscale SS appliances, pantry & lovely balcony w/BBQ gas line to enjoy your morning coffee. Owner’s suite is complete w/private 3pc ensuite & WIC. 2 add'l jr rooms & 4 pc bath. Newer carpet on upper-level. Reasonable condo fees for maintenance free living. Great opportunity for 1st time buyers & investors. A+ (id:63502)
Real Broker
32 Butterfield Cr
St. Albert, Alberta
Need more space and a prime location? This sweet home on picturesque Butterfield Crescent checks all the boxes! With SIX bedrooms, multiple living areas across different levels, and a cozy vibe throughout, there’s room for everyone to live, work, GROW and play. Picture yourself sipping coffee on the sunny front porch, hosting in the bright kitchen, or gathering in the separate dining room. The exposed aggregate driveway and patio lead to a double detached oversized garage—hello, extra storage! You’re just steps from the river valley, with a park around the corner and easy access to Woodlands spray park, skate park, Shops of Boudreau, and St. Albert Centre. Recent updates include vinyl plank flooring (2025), fresh paint & baseboards (2025), dishwasher (2025), and shingles & eaves (2023). Start to finish, this one’s sweet. (id:63502)
Century 21 Masters
#56 1304 Rutherford Rd Sw
Edmonton, Alberta
Great location AND BEST VALUE townhome in Pivot by Averton! Trendy 3-STOREY Berkeley model with 2 beds, 2 baths, 9’ ceilings, oversized black-trimmed windows, and an open-concept main floor. Quartz counters, subway tile backsplash, upgraded stainless appliances, and breakfast bar. Features include central A/C, open riser stairs, and durable vinyl plank flooring. Spacious primary with walk-in closet and ensuite, upper laundry, West-facing balcony & attached garage. Steps to parks, trails, shops & quick Henday access! (id:63502)
Royal LePage Prestige Realty
#27 4050 Savaryn Drive Sw
Edmonton, Alberta
Welcome to Lake Summerside, where resort-style living meets everyday convenience! This stunning END UNIT townhouse offers 3 bedrooms, 2.5 baths, and a double attached garage, all meticulously maintained and freshly updated with new carpets and new vinyl plank flooring. Tucked on the quiet backside of the complex, it feels private and peaceful while still close to everything. Extra windows fill the open-concept main floor with natural light, showcasing spacious living and dining areas ideal for entertaining or relaxing. The beautiful, spacious kitchen features stainless steel appliances, generous counter space, and a pantry. Upstairs, the primary suite boasts a walk-in closet and ensuite, complemented by two additional bedrooms and another full bath. Laundry and storage are in the basement with direct garage access. Enjoy a fenced front yard, exclusive Summerside Beach Club access, nearby schools, parks, shopping, and quick airport/Henday access—this one won’t last! Some of the photos are Virtually Staged. (id:63502)
Homes & Gardens Real Estate Limited
#603 11080 Ellerslie Rd Sw
Edmonton, Alberta
CALM, COOL, CAPTIVATING CONCRETE-BUILDING — Experience breathtaking west-facing views from your oversized balcony and private rooftop retreat, with access flowing effortlessly from both bedrooms and the great room. This stunning 2 bed, 2 bath condo offers upscale finishes and TEN FOOT ceilings, thanks to its top floor location. The kitchen is a CHEF'S DREAM with quartz counters, gas range, full-height soft-close cabinets, stainless steel appliances, and a built-in pantry. Cork flooring, designer lighting, and Hunter Douglas roller shades add style, while CONCRETE construction ensures soundproofing. The spacious layout features a bright living area, two baths, central AIRCONDITIONING, in-suite laundry, and underground parking with storage. AMENITIES include a guest suite, fitness centre, lounge with kitchen and billiards, and two rooftop terraces. Walk to restaurants, groceries, and all daily conveniences, with easy access to Calgary Trail and the Henday. Minutes to the airport! (id:63502)
RE/MAX River City
#218 9730 174 St Nw
Edmonton, Alberta
Welcome Home! Comfort, Convenience, & Community Await. This bright and spacious 2-bed, 2-bath, 18+ pet-friendly building is the perfect place to settle into carefree living. Large windows fill the home with natural light, and the sunny south-facing balcony is ideal for morning coffee or afternoon relaxation. Ease & Peace of Mind, situated on the 2nd floor, offering both added security and the ease of quick stair access if needed. Enjoy all new carpet, fresh paint, an updated ensuite, and the convenience of in-suite laundry. Your heated, underground titled parking stall, with storage cage, is located just down from the elevator for easy access. The building offers everything you need: a fitness room, a welcoming social space, & even a car wash bay. Nestled in the heart of Edmonton’s West End, you’ll love being close to dining, shopping, cultural spots, public transit, and all the essentials. Designed for easy living, with everything you need just around the corner. Some photos have been virtually staged. (id:63502)
Right Real Estate
5008 72 St
Beaumont, Alberta
Homes By Avi welcomes your family to the tranquil enclave in Elan Beaumont. Don’t miss out on current promotion that includes $5000 landscaping credit & blinds package. This spectacular home has West facing backyard overlooking green space & rear 11x10 elevated deck. Great layout with 3 upper-level bedrooms, 3 full baths (one on main level) & flex space off front foyer which is suitable for home office or kids’ playroom. Upper-level family room & laundry room. Numerous upgrades include, electric F/P, gas line to stove & BBQ, 9 ft ceiling height main/basement, 200 Amp, welcoming foyer w/ closet, 2 pc powder room, luxury vinyl plank flooring & quartz countertops throughout. Kitchen showcases abundance of cabinetry, centre island w/built in microwave, chimney hood fan, tiled backsplash, pantry & generous appliance allowance. Owners’ suite is accented with luxury 5-piece ensuite showcasing dual sinks, soaker tub & glass shower. 2 spacious jr rooms & additional 4 pc bath. Separate side entrance...Priceless! (id:63502)
Real Broker
1214 Ainslie Wy Sw
Edmonton, Alberta
IMMACULATE! IN PRISTINE CONDITION 2,262 sq. ft. home in prestigious AMBLESIDE—Better than New! Featuring 4 Bedrooms, 4 Bathrooms, Central A/C, double attached garage, and a Fully Finished Basement with in-floor heating in utility room. Renovated top to bottom: new landscaping, granite countertops, soft-close cabinets, lighting, carpet, faucets, and fresh paint. Main floor offers a welcoming foyer, cozy living room with gas fireplace, gourmet kitchen with large granite island and walkthrough pantry, plus dining area overlooking the deck. Upstairs includes a spacious primary suite with ensuite, 2 additional bedrooms, bonus room, laundry, and 2nd full bath. Basement adds a 4th bedroom and full bath. Prime location near Windermere Shopping Centre, ETS, schools, and amenities. This home blends luxury, comfort, and convenience—seeing is believing! (id:63502)
Initia Real Estate
37a 26321 Hghway 627
Rural Parkland County, Alberta
Discover an exquisite executive custom bungalow nestled on 2.45 treed acres, just minutes from Edmonton. This stunning home features soaring ceilings and expansive windows that highlight the beautiful grounds, creating a bright and inviting atmosphere. The main floor, expertly renovated by Weaver Design, boasts a chef-style kitchen w/ updated cabinetry, granite countertops, & stainless steel appliances. Enjoy seamless entertaining in the open-concept living room, formal dining area, & family room. The primary suite is a serene retreat with a fireplace, deck access, & a reno'd spa-inspired ensuite w/ a walk-in closet. Also includes a second bedroom, office, laundry, & bathroom leading to a hot tub. The fully finished basement offers 3 more bedrooms, a full kitchen, games & theater rooms, exercise area, & bathrooms. Both levels access 4 car garage w/ infloor heat. Outside, relax around the firepit or on the expansive deck & patio, complementing the luxurious indoor spaces & exceptional location. (id:63502)
Royal LePage Noralta Real Estate
25528 Sh 651
Rural Sturgeon County, Alberta
Enjoy peaceful country living on this beautifully kept 2.66-acre property, not in a sub division, featuring a 1345 sq ft updated modular home with 3 bedrooms and 2 bathrooms. This home offers a spacious, open-concept kitchen with newer stainless steel appliances, a large primary suite complete with walk-in closet and full ensuite, and a 16 x 12 addition that adds extra living space. Built with 2x6 construction and vinyl windows, the home is energy-efficient and comfortable year-round. Newer shingles were done in 2020, 24 x 26 heated garage provides ample room for vehicles, toys, or a workshop. Surrounded by mature trees both within and along the perimeter, the property offers privacy, shelter, and a serene setting with pavement right to the property. all just minutes from town and amenities. (id:63502)
RE/MAX River City
995 Hollingsworth Bend Bn Nw
Edmonton, Alberta
Backs onto greenspace with a fully finished walkout basement, this 7-bedroom, 4-bath home offers space, versatility & a direct connection to nature. Main level showcases soaring ceilings, formal living & dining rooms, upgraded lighting, open concept kitchen with granite counters, maple cabinets, upgraded stainless appliances & breakfast nook overlooking the yard. Family room highlights a dramatic feature wall, fireplace & oversized windows. A versatile main floor bedroom/office adds flexibility for guests or work-from-home needs. Upper level boasts 4 bedrooms including a luxurious primary retreat with spa-like ensuite & walk-in closet. Lower level features a full kitchen, dining, rec room, 2 bedrooms & bath—ideal for multi-generational living or private guest space. Recent updates include lighting, appliances & hardware. With a double garage, large deck & landscaped yard, this stylish, functional home blends comfort with convenience. Hurry—this is a rare opportunity! (id:63502)
RE/MAX Excellence
11636 80 St Nw
Edmonton, Alberta
Abundance of charm in this 2 ½ storey, half-duplex nestled in the heart of Parkdale. Perfect location for those city-slickers that need to venture into Edmonton core, w/LRT just a hop away. Need more tranquility? Swing by River Valley Highlands & enjoy the nature trail by North Saskatchewan River. Home features 3 bedrooms, 2.5 baths & incredible 3rd level loft style family room w/vaulted ceiling & access to your own private roof top patio for add'l outdoor entertaining space. Main level has inviting warm appeal w/rich vinyl plank flooring & neutral colour palette. Kitchen is anchored w/centre block island, to-ceiling cabinetry, upscale SS appliances, pantry, granite countertops & formal dinette. Owner’s suite is complete w/private 4pc ensuite featuring dual sinks, tiled shower & WIC. 2 add'l jr rooms, 4 pc bath & laundry closet. Tonnes of storage in basement. Superior party-wall sound proofing, fully fenced, landscaped w/dble garage out back. Great opportunity to jump into ownership market! Must See!!! (id:63502)
Real Broker
10963 129 St Nw
Edmonton, Alberta
FULLY FIN, CUSTOM BUILT, This Stunning 5 BDRM, 3.5 Bath Home that combines modern luxury with timeless craftsmanship. Features 2-BDRM LEGAL SUITE with SEP-ENT. This property offers both versatility and excellent income potential. The open-concept layout is bright and airy, with large windows & soaring ceilings that flood the home with natural light. At the heart of the main floor, you’ll find a gourmet kitchen complete with Gas Stove, Quartz Counters, ENERGY-STAR STAINLESS STEEL APPL with Detach Garage. The living area is highlighted by an elegant electric fireplace, adding warmth and coziness to the space. On the 2nd level, you’ll find a spacious master bdrm with ensuite, 2 additional generously sized bdrm, a 4-pc bath, and the convenience of upstairs laundry. The fully finished BSMT features 2 BDRM, a complete kitchen, full bath and 2nd laundry facilities, making it ideal for multi-generational living or a mortgage helper. Ideally located near the UofA, D/T, Schools , Parks & Transit etc. UNMISSABLE !!! (id:63502)
Royal LePage Noralta Real Estate
1504 151 Av Nw
Edmonton, Alberta
Absolutely Stunning & BEAUTIFUL 2 Story home, in prestigious community of Fraser ,featuring total of 5 bedrooms, 4 baths, LOADED WITH UPGRADES, Main floor bedroom with full bath, SIDE ENTRANCE TO THE unfinished basement, MAIN FLOOR Features Beautiful tile flooring, double door entry, large Living Room with high ceiling, Impressive Family Room has FEATURE WALL , F/P, OPEN TO BELOW CEILING , large windows, spacious dining area with a door to future deck, amazing modern kitchen that has high end Quartz Countertops, S/S high end appliances, plenty of cabinets, 9'x5' kitchen island, spice kitchen with gas stove. upper floor consists of large bonus area, massive MASSIVE MASTER SUITE with 5 PC ensuite, walk-in-closet, 2nd bedroom has private ensuite, good sized 3rd and 4th bedrooms with jack-n-jill bath, 8' doors to all bedrooms. this home comes WITH OVER SIZE DOUBLE CAR GARAGE & is close to amenities like schools, shopping, transit, golfing and easy access to all major roads. must see home to be impressed. (id:63502)
Initia Real Estate
327 Bluff Cv
Leduc, Alberta
Welcome to this exceptional home in the desirable Blackstone community of Leduc. The main floor offers two open-to-above areas, one in the foyer and one in the living room, creating a bright and airy feel. A front walk-in closet with bench and hooks provides practical storage for families. Also on the main floor are a den, a full bathroom with standing shower, a walkthrough spice kitchen, a modern kitchen with sleek finishes, and a living room highlighted by a feature wall with electric fireplace. Upstairs are three well-sized bedrooms, including a primary suite with a five-piece ensuite and a stylish accent wall. A versatile bonus room overlooks both the front and back of the home, enhancing the open layout. The basement includes a separate side entrance, offering excellent potential for future development. (id:63502)
Sterling Real Estate
