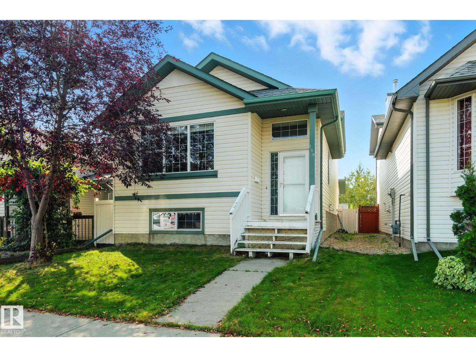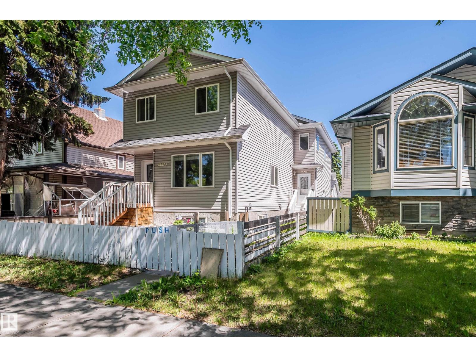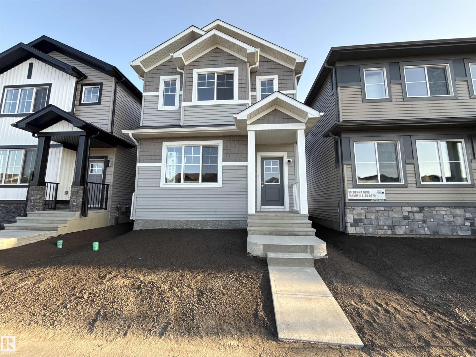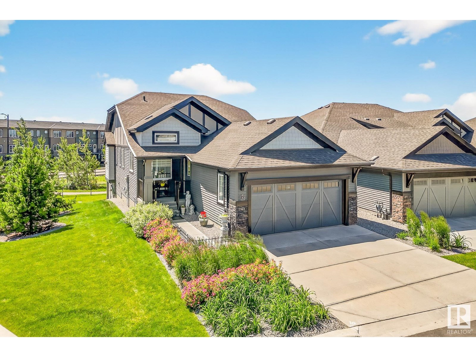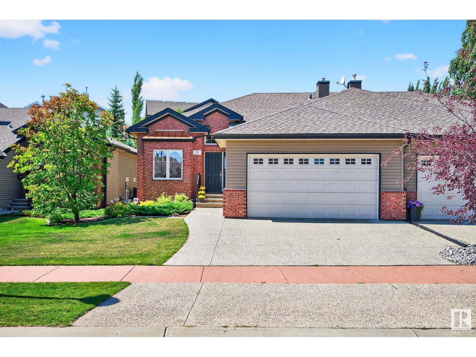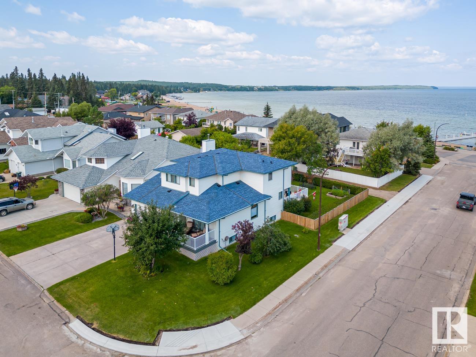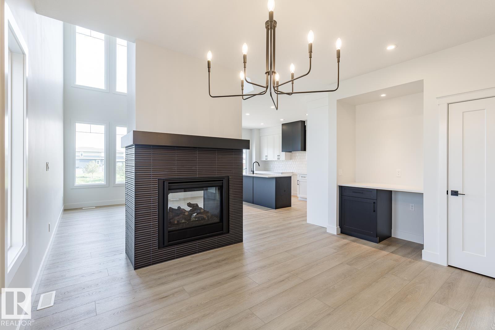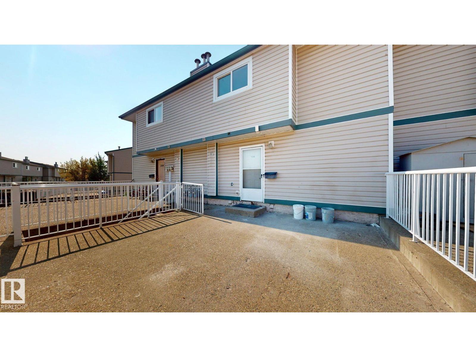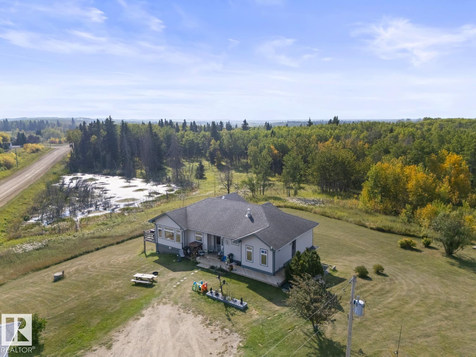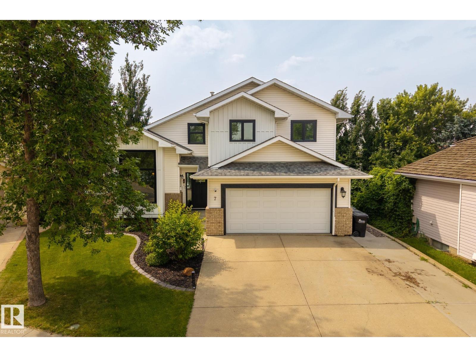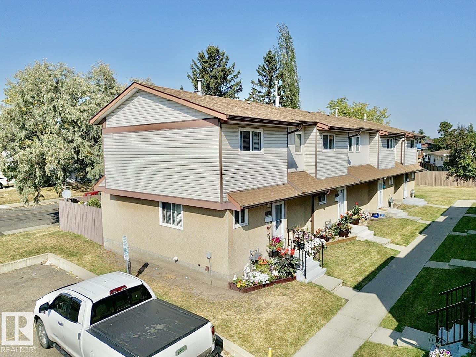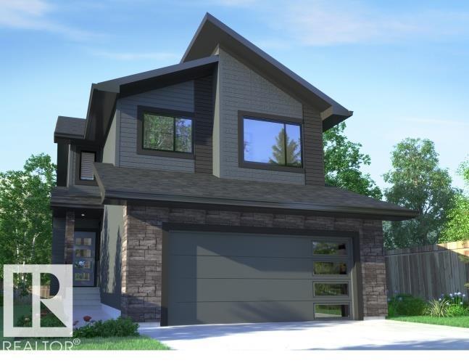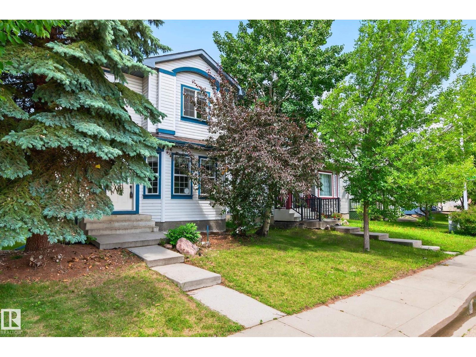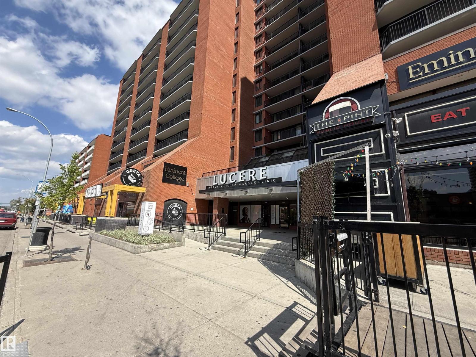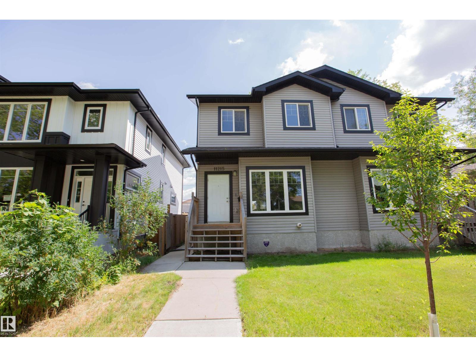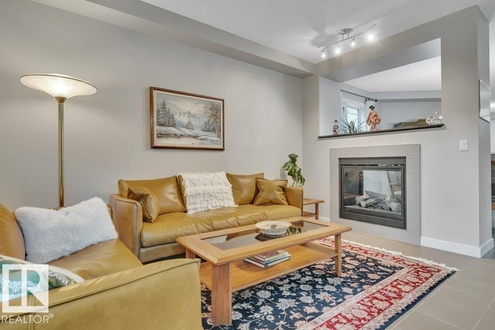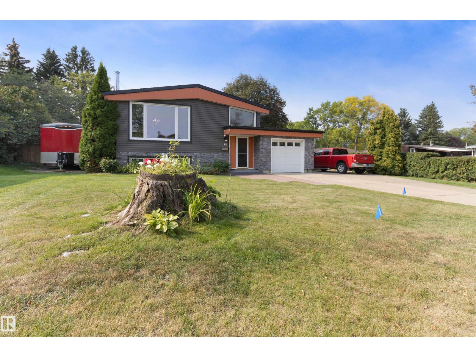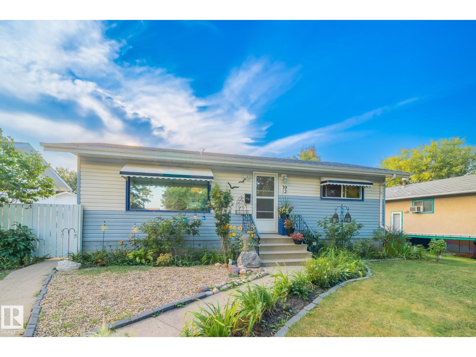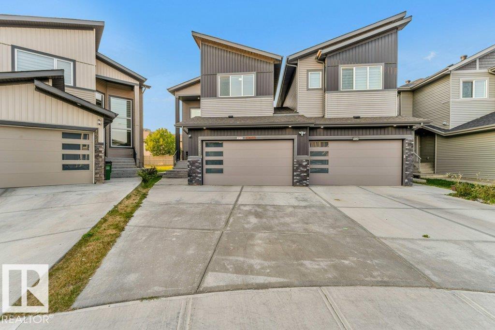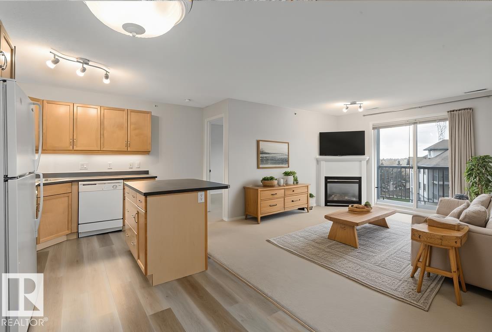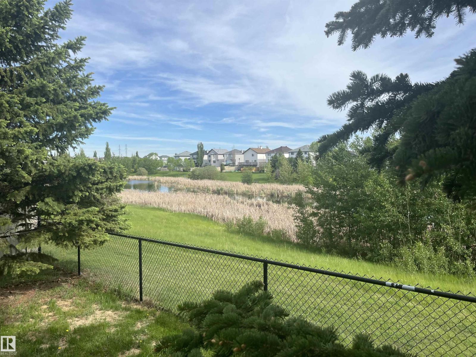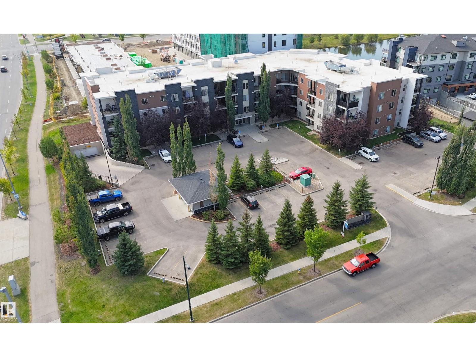108 Campbell Road
Leduc, Alberta
Welcome to this beautifully renovated 4-level split in sought-after Tribute. This home showcases extensive updates throughout, including a brand-new roof, hot water tank, central A/C, modern bathrooms, and upgraded appliances. Designed with both style and comfort in mind, the layout offers versatile living spaces ideal for families or entertaining. Situated in a prime location, you’ll enjoy being just steps from parks, schools, the rec centre, and minutes to the airport—perfect for busy lifestyles. Move-in ready with all the big-ticket items already taken care of, this home is a rare opportunity to own a fully updated property in one of the area’s most desirable communities. (id:63502)
Initia Real Estate
12211 91 St Nw
Edmonton, Alberta
NO CONDO FEE. This half-duplex is sitting in the developed neighbourhood of Delton. Features hardwood floors, quartz countertop & stainless steel appliance. A separate entrance is leading to fully finished basement with second kitchen in-law suite. Just ten minute drive from downtown, NAIT, and easy access to Yellowhead Trail, it's a great location for a young family or college students and first time home owner. (id:63502)
Exp Realty
1 Cloutier Cl
St. Albert, Alberta
Introducing The Abbey by Justin Gray Homes! Situated on a CORNER LOT in the INCREASINGLY POPULAR COMMUNITY OF CHEROT. Boasting 2,088sqft of unparalleled craftmanship. Step into your GRAND foyer leading to a spacious DEN perfect for a home office. The OVERSIZED dbl garage and stylish 2pc pwdr room are just around the corner. The WALK-THRU PANTRY features arched walkways & CUSTOM cabinetry, complementing the kitchen's 5-piece shaker style cabinets & WOODEN SOFT CLOSE DOVE-TAILED drawers. Entertain with ease around the inviting kitchen island with QUARTZ countertops. The main level boasts large windows & a cozy GAS fireplace, creating a bright & inviting living space. Upstairs, discover a BONUS ROOM, LAUNDRY, 2 beds with HUGE windows, and a luxurious primary. The primary offers a VAULTED ceiling, bedside sconces, a 5PC SPA-LIKE ENSUITE, and a WIC with MDF shelving. Enjoy high-efficiency living w/ SOLAR ROUGH-INS, hot water on demand & triple-pane windows. (id:63502)
Maxwell Polaris
61 Sienna Bv
Fort Saskatchewan, Alberta
Welcome to “The Emerald” by award-winning builder Justin Gray Homes, presenting the brand-new Coastal Zen V2 palette.With 1658 sq ft, this home blends style, function, and affordability. The main floor offers premium LVP, while upstairs you’ll find plush carpet, a BONUS ROOM, and the convenience of UPSTAIRS LAUNDRY. Built to last with a 32MPA foundation, Delta wrap, and triple-pane windows, this home is as solid as it is stylish. The sun-filled kitchen shines with a walk-in pantry, upgraded soft-close shaker cabinetry, and premium fixtures. Complete with FULL LANDSCAPING and a poured concrete garage pad, this home is ready to welcome you home. Located in the family friendly neighbourhood of Sienna, close to schools, recreation, and more. *Photos of similar model; finishes may vary. Ready for immediate possession! (id:63502)
Maxwell Polaris
#20 8050 Orchards Gr Sw
Edmonton, Alberta
Experience elevated living in this exquisite former showhome in the Vistas at Orchards—a rare walkout bungalow offering 2,600+sqft of designer-crafted space with private southwest exposure backing a scenic walking path. From the soaring entry to the rich engineered hardwood flooring, iron railings, and expansive triple-pane windows, every detail exudes sophistication. The chef-inspired kitchen features floor-to-ceiling cabinetry, quartz counters, and high-end built-in appliances. Relax by one of 2 elegant fireplaces or step onto the sun-drenched deck with glass railings. The luxurious primary suite offers a spa-like 5-pc ensuite and walk-in closet. The finished walkout basement includes 2 bedrooms, second den, rec room, bar area, and a full-width concrete patio. Complete w/Bose built-in speakers, air conditioning, custom drapes, heated double garage, and maintenance-free living. Enjoy exclusive access to trails, schools, parks & easy connectivity to shops and major routes to the city. (id:63502)
Rimrock Real Estate
13 Oakcrest Tc
St. Albert, Alberta
Stunning executive bungalow on quiet cul de sac in Oakmont. Exudes Quality thru out!. Welcome into soaring ceilings, cozy fireplaces, hardwood floors, granite countertops. Great open concept plan is an entertainer's delight. Main floor includes den or formal dining room, master bedroom w/ walk in closet and luxurious ensuite bath, powder room, laundry room, great room with fireplace and kitchen. Contemporary kitchen with walk in pantry, generous island, breakfast bar, stainless appliances. Access to patio area and green space. Down the open staircase to find a family room, wet bar, games room, exercise room, two additional bedrooms and full bathroom.In floor heating in basement Freshly painted and newer flooring throughout. Air conditioning for those hot days and two fireplaces to cozy up the winters. Double attached garage and large driveway. Great location in Oakmont with access to walking trails, ravine across the street. Not a condo, but HOA takes care of snow removal and landscaping. (id:63502)
Century 21 Masters
1802 2 Av
Cold Lake, Alberta
LAKE VIEWS 1/2 a block from the beach!Move to an established area with access to trails and water. Natural light pours in through brand new windows and doors. From formal dining to casual - you have options. At almost 2400 sf on the top 2 floors this home lets you casually entertain in 3 different living room areas, and 4 bedrooms on the top floor plus a 5th in lower gives private space for all family members. The meticulously renovated basement adds a new dimension of entertainment possibilities. Up a hardwood staircase to the top floor a renovated stunning ensuite in the large Primary bedroom is comprised of a free standing tub and walk in oversized shower, dual sinks, and lake views - providing a lavish retreat. With a picturesque backdrop of the lake, this home offers a harmonious blend of serenity and style. Indulge in the beauty of a mature yard with perennials from the comfort of your back deck overlooking Kinosoo Beach! Enjoy quiet mornings on the front deck listening to the sound of the waves. (id:63502)
Coldwell Banker Lifestyle
13113 212a St Nw
Edmonton, Alberta
POND-BACKING WALK-OUT LOT! Award Winning Builder Montorio Homes offers the Florence Model. A Classic Beauty Mixed with Plenty of Upgrades, Centered around a Breathtaking Curved Staircase Entry with Upgraded Railing. A Gourmet Kitchen/Livingroom w/Gas Fireplace and OPEN TO BELOW. This home is ideal for Families Looking for Plenty of Space, includes 4 Bedrooms (one on Main Floor), 3 Full Bathrooms, Bonus Room, Dining/Bar Area and Mudroom. The Designer Kitchen has Plenty of Counter Space for Entertaining and Meal Preparation, an Abundance of Natural Light with Large Walk-in Pantry. Many Upgrades include 18' Ceilings, Luxury Vinyl Plank, Upgraded Tile and Backsplash, Modern Cabinets with Soft Close and Quartz Countertops with Undermount Sinks and a Side Entrance for Future Rental Income Suite all Situated on the Shores of Big Lake with 67 acres of Environmental Reserve, Various Ponds and Wetlands within the Community and easy access to the Anthony Henday. (id:63502)
Century 21 Leading
1396 Lakewood Rd W Nw
Edmonton, Alberta
STUNNING FULLY RENOVATED 3-BEDROOM TOWNHOUSE IN TIPASKAN! This move-in ready home showcases modern luxury with NEW APPLIANCES throughout. Gorgeous two-tone kitchen features white upper cabinets, rich wood-tone lowers, subway tile backsplash, and brass hardware. Bright dining area boasts large windows flooding the space with natural light. Spacious living room includes convenient side storage room and show-stopping teal accent wall with geometric paneling. Custom wood slat feature wall with built-in shelving creates a striking entrance. Second floor offers three generous bedrooms, updated 4-piece bathroom, and additional large storage room. Main-floor laundry with built-in storage adds convenience. Premium finishes include beautiful luxury vinyl flooring, modern lighting, and clean contemporary lines throughout. Located in desirable Tipaskan near schools, parks, and amenities. This turnkey property combines style with practical living - move right in! (id:63502)
Century 21 Quantum Realty
1701 16 St
Cold Lake, Alberta
Welcome to this once in a lifetime opportunity to own a custom-built home on 7.35 acres in Cold Lake North! Whether you are looking to invest or enjoy acreage living within town, this is a must see! This home features over 1,700 sq. ft. per level, fully developed for more than 3, 400 sq. ft of living space, with 5 bedrooms and 3 bathrooms. The master suite includes a walk-in closet and ensuite with an air tub. The walk-out basement comes with under slab heating and a cozy gas fireplace. Upstairs you'll find 9' ceilings with a vaulted design, an oak kitchen with solid surface counters, and triple-glazed low-E argon windows throughout. Heating and efficiency were at the top of mind in the build. The home also comes with a metal exterior trim package for durability. Enjoy the multiple bonuses of this property, like the double car garage, shop, and the sunroom. This property is on the market for the very first time, so come out and take a look! (id:63502)
RE/MAX Platinum Realty
7 Charlton Rd
Sherwood Park, Alberta
Welcome to this Charlton Heights gem located on a quiet cul-de-sac! Upgrades include, NEW Black triple pane windows, attic insulation, light fixtures, paint, Hardie Board siding, stone, roof, GEM stone lighting, central A/C, extended driveway, hot water tank, PLUMBING, & more. This Home Features 5 bedrooms, 3 baths, 24L x 20W double OVERSIZED/HEATED garage, open concept living, vaulted ceilings, large front formal sitting & dining room, spacious kitchen offering plenty of cabinets, SS appliances & granite island overlooking the dining area w/ patio doors leading to the HUGE PIE SHAPED BACKYARD that is fully fenced & landscaped with a gas BBQ line! Off the kitchen is a spacious family room with a CEILING HIGH WOOD FIREPLACE, in addition to a Bedroom & laundry room to complete the main floor. Upstairs features 3 large bedrooms, HUGE Master suite w/ double closets & 4 pc ensuite w/ soaker tub, 2 additional bedrooms & 4pc bath.The fully developed basement has a rec room, 5th bed & lots of space for storage! (id:63502)
Royal LePage Prestige Realty
2303 139 Av Nw
Edmonton, Alberta
WOW. LOW condo fees: ONLY 273/mo. CORNER UNIT. Lovingly cared for three bedroom two bathrooms including 1/2 bath on main floor. Plus fully finished basement. Don't miss out on this unit which is wonderfully located in picturesque, convenient and well located community of Bannerman. Walking distance to beautiful river valley, parks, schools, shopping. Quick access to Anthony Henday is just minutes away. Sunny kitchen with abundance of cabinets and countertops. Separate dinette/dining area. Spacious living room and HUGE rec room in basement. Energized parking stall close by. Fully fenced and beautiscaped yard. Ready to move in. Very well loved home ready for new owner. DONT miss out. (id:63502)
Sterling Real Estate
288 Lodge Pole Pl
Leduc, Alberta
This Brand New Home, Backing a Walking Trail is Built by Award Winning Builder Montorio Homes. The Salerno Model is a Classic Beauty Mixed with many Modern Details Featuring 18' Feet Open to Below in the Great Room c/w Electric Fireplace. The Floorplan is Ideal for Families Looking for Functional Living Spaces this home offers a a total of 4 Bedrooms (1 on main floor) and 3 Full Bathrooms, Mudroom and Walk-In Pantry. The Designer Kitchen has Plenty of Counterspace for Entertaining and Meal Preparation, an Abundance of Natural Light. Upgrades Include 9' Ceilings, Luxury Vinyl Plank, A Modern Kitchen Complete with Soft Close Cabinets, Quartz Countertops, Backsplash, Undermount Sinks, Upgraded Railing, Smart Home Security and SEPERATE ENTRANCE to Basement for Future Rental Income. Close Access to Edmonton and the Airport which Provides Residents with Easy Access to the city without the hustle and bustle. House is still under construction and will be ready for early 2026. (id:63502)
Century 21 Leading
1338 Grant Wy Nw
Edmonton, Alberta
You’re looking at a delightful 2-storey former show-home by Pacesetter Homes in the heart of Glastonbury with 20x20 GARAGE Perfect opportunity for first-time buyers offering a great location with plenty of amenities nearby. The young ones will love the quick stroll to Glastonbury Spray Park & Playground, while adults will appreciate the proximity to Costco, shopping plazas, entertainment at River Cree Resort Casino & easy access to Anthony Henday/Whitemud for effortless commuting. Welcoming foyer transitions to an awesome living room featuring a gas f/p & an abundance of windows for an array of natural light. Kitchen showcases granite countertops, classic white appliances and cabinetry, and a corner pantry. A super convenient mudroom/laundry room out back offers garden door access to your quaint deck in a fully fenced and landscaped yard. Features 3 upper-level bedrooms with access to a 4-piece bath off the primary suite. Finished basement & newer furnace, A/C, some appliances & carpet. (id:63502)
Real Broker
#409 10145 109 St Nw
Edmonton, Alberta
Experience vibrant downtown living in this beautiful 1-bedroom condo, perfectly located in the heart of Edmonton! Just steps away from coffee shops, grocery stores, restaurants, MacEwan university, Rogers Place and the city’s best nightlife, this home is ideal for students, professionals, or anyone who loves the urban lifestyle. This condo features in-suite laundry and gorgeous city views, making daily living both convenient and comfortable. Enjoy access to outstanding building amenities, including a spacious recreation and lounge area, a large 9th floor patio off of the lounge room and a fully equipped fitness centre. Whether you’re relaxing at home or exploring everything downtown Edmonton has to offer, this condo is sure to win your heart. Certain images have been virtually staged to showcase potential uses of the space. (id:63502)
Exp Realty
11215 125 St Nw
Edmonton, Alberta
Welcome to this stylish half duplex in Inglewood—just steps from the trendy shops on 124 Street and Inglewoods' off-leash dog park! The bright open-concept layout is perfect for entertaining, featuring a modern kitchen with ample cabinetry, tile backsplash, stainless steel appliances, and a central island. Upstairs offers 3 spacious bedrooms, including a generous primary suite with a 5-piece ensuite and an additional 4-piece bath. The basement includes a 4th bedroom, full bathroom, and separate entrance—ideal for a future secondary suite. Enjoy a private, fenced backyard with access to the double detached garage. Recent upgrades include fresh paint and new basement flooring. Move-in ready! (id:63502)
Century 21 Masters
10951 81 Av Nw
Edmonton, Alberta
Welcome to this stunning Custom Certified Green Built Home by Perry Signature Homes, perfectly located in the desirable community of Garneau. Thoughtfully designed with sustainability, space, and versatility in mind. This home offers the perfect blend of luxury & practicality. The main and upper floor has 4 spacious bedrooms and 3 full bathrooms, main floor laundry, a serene primary suite with large spa-like ensuite and walk-in closet. Downstairs you will find a spacious in-law suite, perfect for multigenerational living. With its own private entrance, kitchen, living area, 2 bedrooms, full bathroom and a second laundry room. This space offers privacy without compromise. Featuring central AC & a detached double garage. This wonderful home was crafted with energy efficiency in mind ensuring lower utility costs and healthier indoor living. Situated steps from U of A, Whyte Ave, River Valley Trails, and transit. This is a rare opportunity to own a modern sustainable home in a walkable vibrant neighbourhood. (id:63502)
The Good Real Estate Company
61 Spruce Av
Sherwood Park, Alberta
Welcome to this well-maintained bi-level in the heart of Sherwood Heights, complete with a legal, permitted basement suite. The main level features an open-concept kitchen and living area, a renovated 3 pce bath (2019), and a large primary bdrm with sliding doors to the back deck, and a 2nd spacious bdrm. The lower level offers a 4 pce bath, large bdrm, second kitchen, and separate laundry, perfect for extended family or rental income. Off the rec room, a bright sunroom provides additional living space and access to the attached garage. Each suite has its own washer/dryer and heating (upstairs gas, downstairs electric). Major updates include: New eavestrough (2024), siding & brick (2021), tankless water heater (2020), Lorex camera system (2020), new front windows with transferrable warranty (2023), upstairs appliances (2019), and downstairs fridge & dryer (2024). Roofs: house (15 yrs), garage (10 yrs). RV parking with 30-amp service completes this move-in ready property with excellent income potential! (id:63502)
Royal LePage Prestige Realty
3912 52 St
Wetaskiwin, Alberta
Welcome home to this charming 3-bedroom, 2-bath bungalow in Wetaskiwin — a perfect fit for first-time buyers or young families ready to put down roots. With over 819 sq ft above grade and a finished basement, this home makes the most of its space with an open-concept main floor, plenty of storage, and a practical layout that just works. Recent upgrades include fresh flooring and baseboards in the basement, giving you a bright and comfortable space for movie nights, kids’ playtime, or simply hiding that treadmill you’ll “definitely” use again. Outside, the 5,547 sq ft lot offers room to garden, play, or host a summer BBQ, while the single garage keeps your vehicle (and your snow shovel) tucked away. Located close to schools and shopping, this home blends convenience with a quiet neighbourhood feel. (id:63502)
Exp Realty
1522 17 Av Nw
Edmonton, Alberta
INVESTOR and FIRST TIME HOME BUYER ALERT! LEGAL TWO BEDROOM BASEMENT SUITE! 1900 SF CUSTOM BUILT HALF DUPLEX IN ASTER ON BIG PIE SHAPE LOT with plenty of upgrades with OPEN TO ABOVE in the entrance, MAIN FLOOR BED AND FULL BATH is Ready for YOU! This immaculate house has Tiles throughout the main floor, Upgraded extended Kitchen, Glossy and Soft Close cabinets, Gas Stove and ALL SS APPLIANCES, 9 Ceiling on all the floors. Upstairs you will have a Bonus room and 3 spacious Bedrooms. Laundry upstairs increases convenience. The two bedroom legal suite can be a great MORTGAGE HELPER with a rent of $1200/month plus 40% utilities. This House is conveniently located near Aster Plaza, Meadows Rec Center, High School, Freshco. MUST SEE BEFORE IT GOES! (id:63502)
Century 21 Quantum Realty
#446 16311 95 St Nw
Edmonton, Alberta
TOP FLOOR, CORNER UNIT with South-facing balcony in Eaux Claires. If good things come in 2's, you've found what you're looking for: 2 large BEDROOMS | 2 BATHROOMS | 2 TITLED PARKING STALLS! This FRESHLY PAINTED unit is flooded with light the moment you enter. Luxury vinyl plank flooring has been installed at the entry & flows seamlessly into the kitchen, complete with KitchenCraft cabinetry, island & under-mounted lighting. The living room features a gas fireplace & great views over the treetops. This floor plan is perfect for roommates - each bedroom is on opposite sides of the unit. The large primary bedroom has a walk-through closet (complete with organizers) to its 3PC ensuite. The 2nd bedroom is just steps from an additional 4PC bathroom. The IN-SUITE LAUNDRY is housed in a huge (functional) storage room. AIR CONDITIONING completes this perfect unit along with 1 UNDERGROUND parking stall + 1 surface parking stall. Close to all amenities, steps to Nameo Centre & easy access to the Anthony Henday! (id:63502)
Royal LePage Arteam Realty
3618 28a St Nw
Edmonton, Alberta
**SOUTH EDMONTON**MAIN FLOOR BED AND BATH**2 LIVING ROOMS** *SPICE KITCHEN ** WATER SOFTENER, CENTRAL VACCUM , HEATED TRIPLE GARAGE & SUNROOM ** CENTRAL AC ** TWO FURNANCES**This exquisite two story residence boasts over 3,000 sq ft of elegant living space, designed for both grand entertaining and cozy family moments. Step inside to be greeted by a sun filled living room with a fireplace, a chef’s kitchen with ample cabinetry, and a formal dining area perfect for hosting. The main floor also includes a versatile bedroom or office and a stylish 3pc bath. Upstairs, escape to your luxurious primary retreat complete with a spa like 5pc ensuite and a massive walk-in closet. Three additional bedrooms, a second 5pc bath, and convenient upper floor laundry offer ultimate comfort and convenience. Beyond this stunning home, enjoy a lifestyle of ease with top-rated schools, beautiful parks and playgrounds, fantastic shopping, and seamless public transit access just moments away. (id:63502)
Nationwide Realty Corp
3339 32 Av Nw
Edmonton, Alberta
BACKS ONTO POND, WALK OUT BASEMENT LOT! Huge lot - 8,889 square feet, newly subdivided. Backs onto Silver Berry Lake. Adjacent to green space. Walk out basement lot. Crescent location. Lowest price lot in south Edmonton that backs onto lake/pond. Walk out lot. (id:63502)
RE/MAX Elite
#101 11803 22 Av Sw
Edmonton, Alberta
Ground floor CORNER UNIT in Heritage Landing, a beautiful 2013-built condo complex, steps to a large pond with walking trail in Heritage Valley Town Centre. This 971 square foot home features an in-suite laundry room, air conditioning, two full bathrooms and 2 bedrooms including the owner’s suite with walk-through closet & 4-piece ensuite. The open concept main living area boasts a kitchen with eat-up peninsula & granite counters, centrally located dining area with ceiling fan, bright living room with large south-east & south-west facing windows, sliding door access to a covered concrete patio and an additional flex space that makes a perfect home office. Parking includes a titled stall with 10’ x 5’ locked storage room in the heated underground parkade. Great location a short walk to Superstore, library, shopping and many walking trails. A short 15 minute drive to the Edmonton International Airport, easy access to QE Highway 2 and Anthony Henday Drive. Fantastic opportunity! (id:63502)
Royal LePage Noralta Real Estate
