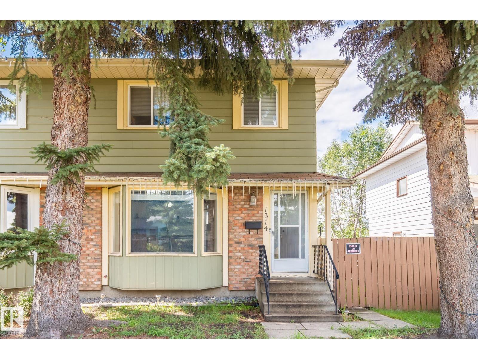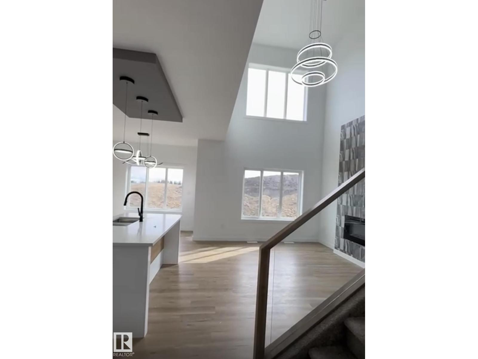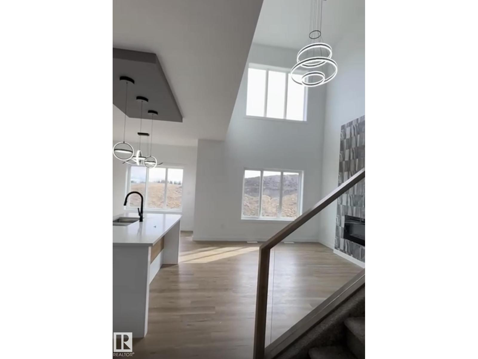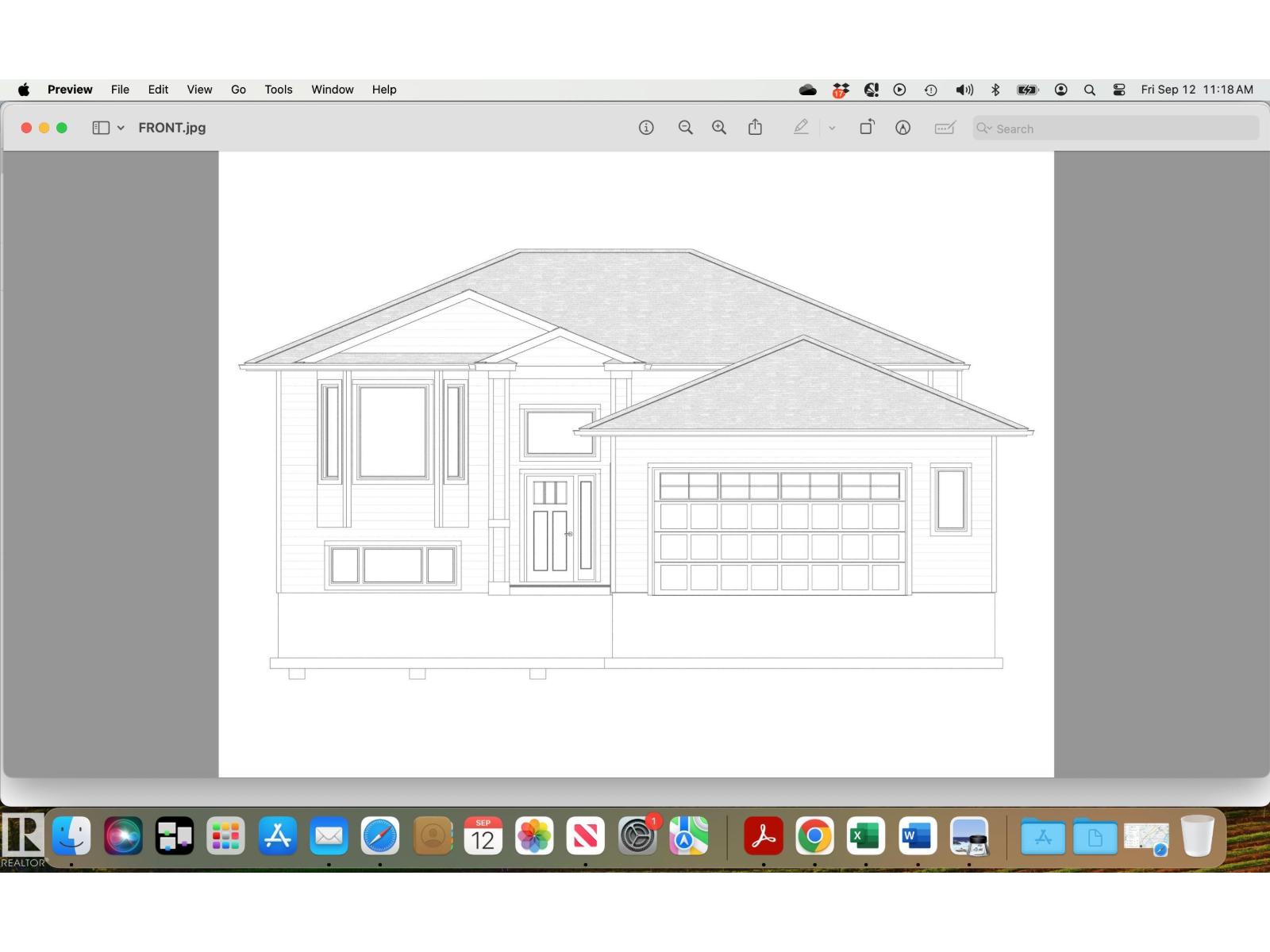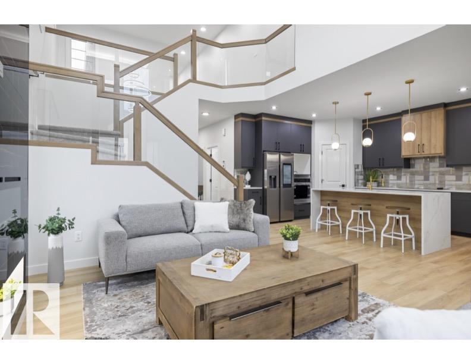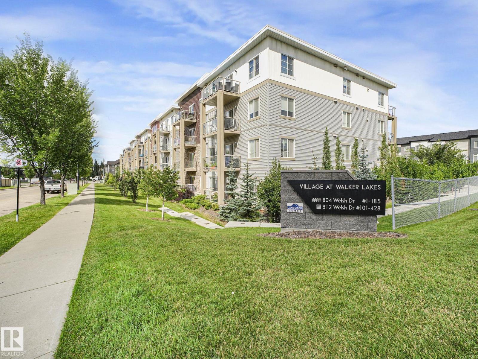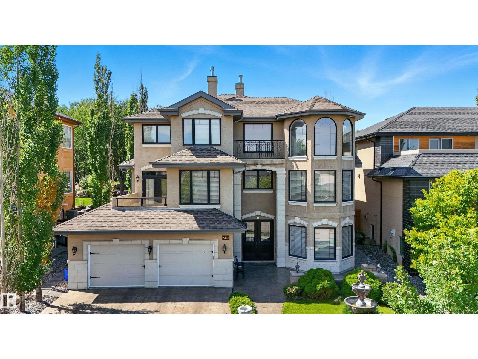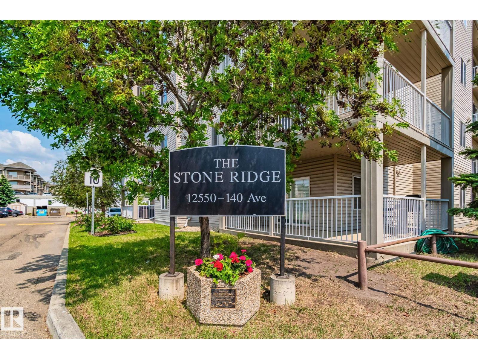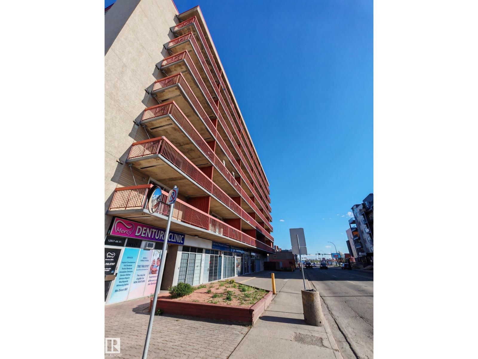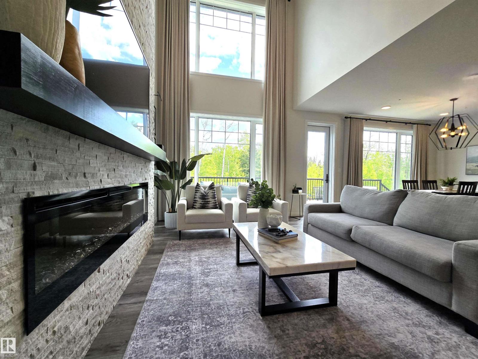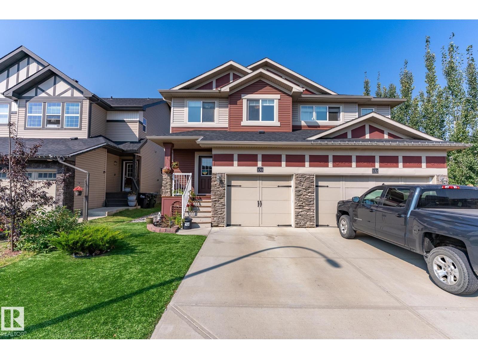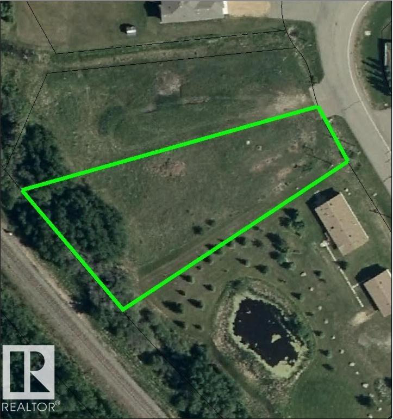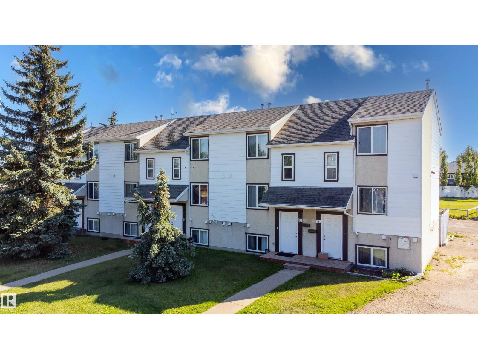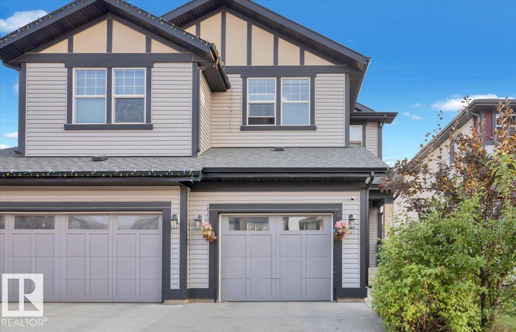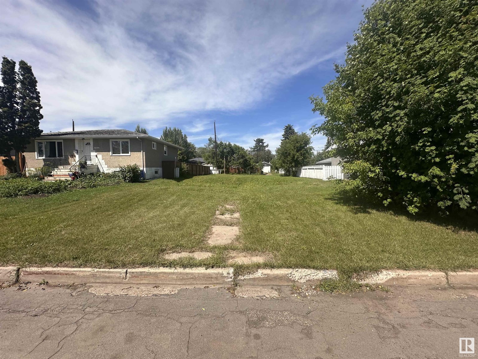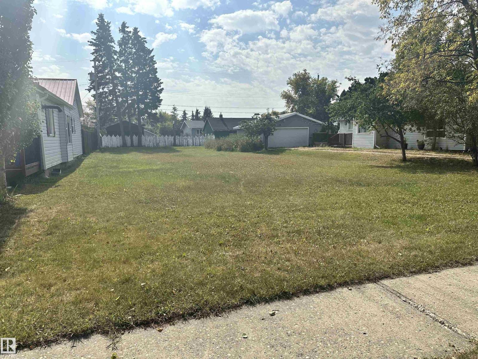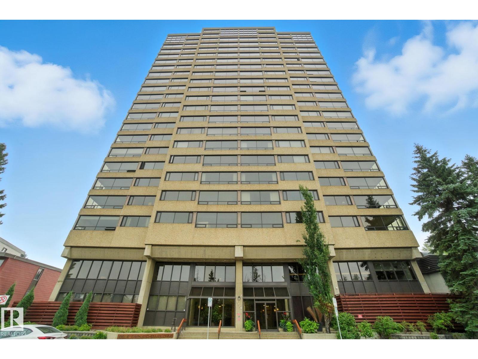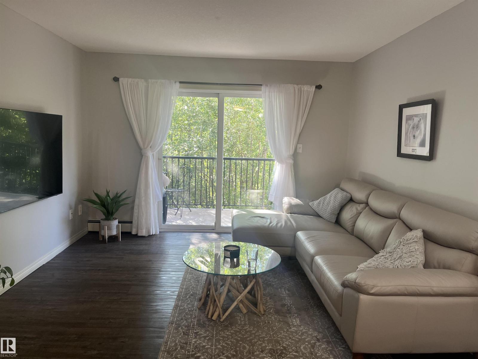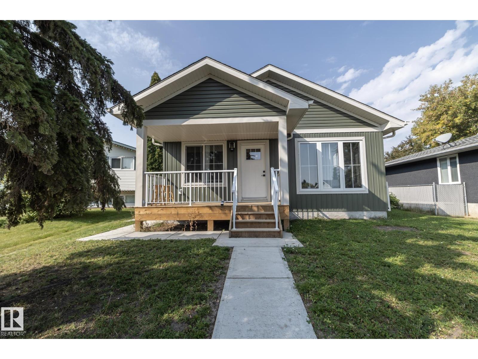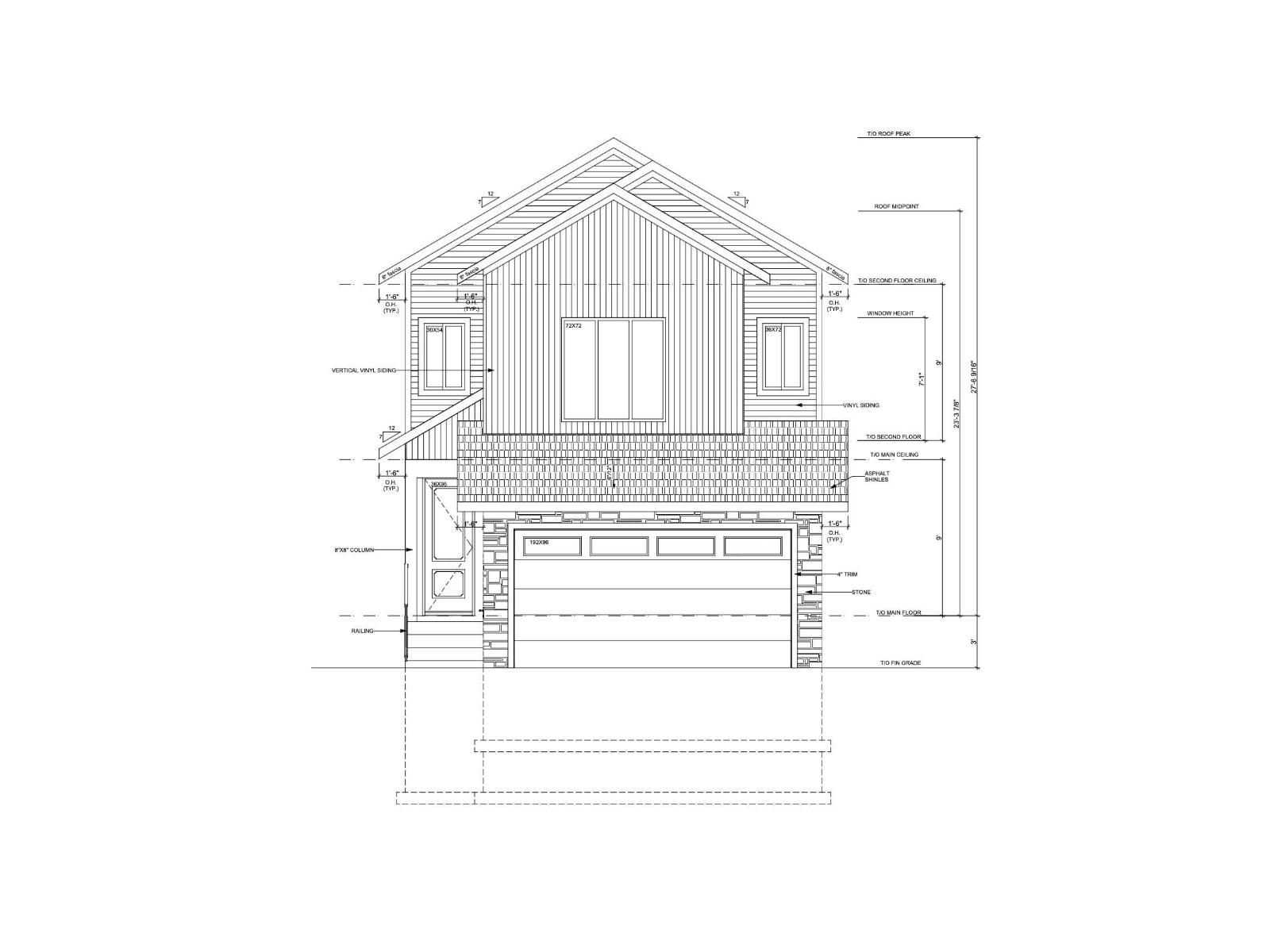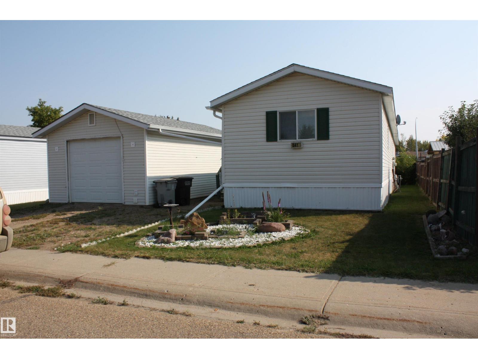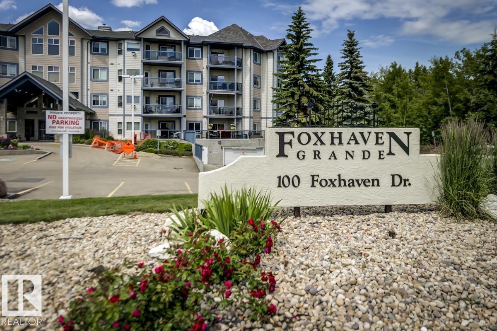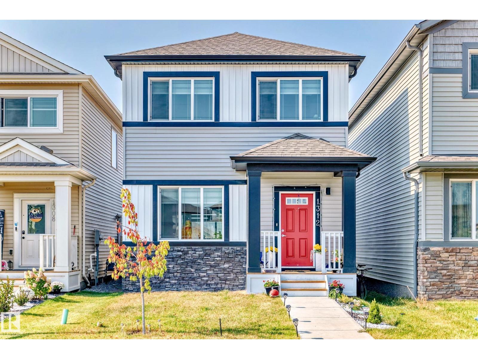1314 54 St Nw
Edmonton, Alberta
This home truly has it ALL!! It boasts numerous upgrades for the last many years that includes windows, floors, renovated bathrooms, hot water tank, shingles, paint etc. Front and side entries as well as sliders to the deck. It comes with 3 bedrooms on upper floor, 1.5 baths, a fair sized living and kitchen. Developed basement with huge Rec. Room has potential for one extra room and rough in bathroom. Oversized insulated & heated double detached garage. Great location to ALL amenities, schools, public transportation, Rec. Centre and shopping. (id:63502)
Century 21 All Stars Realty Ltd
3905 36 St
Beaumont, Alberta
GST REBATE APPLIES!! BRAND NEW HALF DUPLEX IN BEAUMONT – SEPTEMBER POSSESSION! This beautifully designed 1809 SQ FT home offers a perfect mix of style and functionality. Features include an OPEN TO BELOW layout, MAIN FLOOR DEN & FULL BATH, CUSTOM FINISHINGS, Kitchen cabinets UP TO THE CEILING, modern VINYL FLOORING, GLASS RAILING, and a stylish FIREPLACE. The kitchen comes complete with QUARTZ COUNTERTOPS. Upstairs offers 3 BEDROOMS, 2 FULL WASHROOMS, and a spacious BONUS ROOM. The DOUBLE ATTACHED GARAGE and SEPARATE SIDE ENTRANCE make this home ideal for FUTURE BASEMENT DEVELOPMENT or an INCOME SUITE. Located steps from FUTURE SCHOOLS, PARKS & SHOPPING, this home is perfect for families, first-time buyers, or investors. Stylish, versatile, and full of potential!! (id:63502)
Maxwell Polaris
3907 36 St
Beaumont, Alberta
GST REBATE APPLIES!! BRAND NEW HALF DUPLEX IN BEAUMONT – SEPTEMBER POSSESSION! This beautifully designed 1809 SQ FT home offers a perfect mix of style and functionality. Features include an OPEN TO BELOW layout, MAIN FLOOR DEN & FULL BATH, CUSTOM FINISHINGS, Kitchen cabinets UP TO THE CEILING, modern VINYL FLOORING, GLASS RAILING, and a stylish FIREPLACE. The kitchen comes complete with QUARTZ COUNTERTOPS. Upstairs offers 3 BEDROOMS, 2 FULL WASHROOMS, and a spacious BONUS ROOM. The DOUBLE ATTACHED GARAGE and SEPARATE SIDE ENTRANCE make this home ideal for FUTURE BASEMENT DEVELOPMENT or an INCOME SUITE. Located steps from FUTURE SCHOOLS, PARKS & SHOPPING, this home is perfect for families, first-time buyers, or investors. Stylish, versatile, and full of potential!! (id:63502)
Maxwell Polaris
10 4 Av
Hay Lakes, Alberta
This 1250 sf bilevel is now under construction on one of the last lots in this area. 60 sf x 130 sf lot allows for a large back yard and in the ls an attached 2 car garage. Why buy used when you can own a new house, with a new furnace, water on demand, new windows, upgraded insulation and more and all covered with a New Home Warranty. (id:63502)
Latitude Real Estate Group
3514 45 Av
Beaumont, Alberta
Welcome to this stunning single-family home in Beaumont, offering a double attached garage and separate side entrance. The main floor boasts a versatile den, full 3pc bath, spacious mudroom, and an open-concept living area anchored by a gourmet kitchen with a dedicated spice kitchen—perfect for preparing traditional meals—flowing into a great room with tiled fireplace and open-to-above ceilings. Upstairs, enjoy a thoughtfully designed layout with laundry, a full 4pc bath, bonus room, and a serene prayer room. Three bedrooms include a luxurious primary retreat with a spa-inspired 5pc ensuite featuring double sinks, sit down make-up area, a freestanding tub, and a custom walk-in closet. Includes a $5,000 appliance credit and rough grading. Photos from a previous build & may differ; interior colors are represented, upgrades may vary, appliances not included (hood fan included). Tentative completion November. (id:63502)
Maxwell Polaris
#312 812 Welsh Dr Sw
Edmonton, Alberta
This bright and cozy corner unit offers a welcoming space filled with natural light from its many windows. Well-loved and well-maintained, it’s ideally located near shopping, walking trails, schools, and a bus stop just steps away. Enjoy the convenience of being only a short walk to the elevator, with your titled parking stall just as close—making day-to-day living a breeze. Built by Landmark, this home offers quality and comfort. (id:63502)
Maxwell Challenge Realty
2426 Martell Cr Nw
Edmonton, Alberta
Amazing location w/nature at your door stop in prestigious Magrath Summit. $500,000 expansion/redesign by Ackard Renovations (2017) provides over 5100 sf of luxury living space- 4 bedrms & 4.5 bathrms. The renovated main level offers heated porcelain tiled floors, a family rm, craft rm, wet bar & media rm (or 5th bedrm) w/full bath & laundry area. 2nd level is the MAIN living space (similar to BC) featuring a Great rm, den & library/billiard rm. Chef’s kitchen w/2 islands, dining area & the main living area, filled w/natural light & spectacular ravine views. Breathtaking $20K Onyx book matched FP feature wall. Outdoor entertaining is next level in your 7500 sf private west facing yard. Primary bedrm is perfect- a huge walk in closet w/built ins galore, it is the shoppers dream! Lavish spa like ensuite. 2nd laundry area. Upper level w/3 more bedrms + 2F baths incl a 2nd primary suite. Balconies/decks galore w/stunning panoramic City views. TRIPLE tandem garage. Steps to K-9, park/ponds & nearby cafes/shops (id:63502)
RE/MAX Elite
#212 12550 140 Av Nw
Edmonton, Alberta
Welcome to this beautifully maintained and freshly painted 2 bedroom, 2 bathroom corner unit located in a secure and well-managed building in NW Edmonton! With 871.17 sq ft of thoughtfully designed living space, this second-floor unit offers the perfect combination of comfort, convenience, and lifestyle. Step inside and enjoy the abundance of natural sunlight pouring in from the east and south-facing windows. The open-concept layout features a spacious living and dining area, a functional kitchen, and in-suite laundry AND STORAGE ROOM. One of the standout features is the large wraparound balcony. The building is secure and features a community room, great maintenance, onsite management and ample visitor parking. You’ll love the unbeatable location — everything you need is within walking distance: Top-rated schools Banks, grocery stores, and major supermarkets Popular restaurants and coffee shops like McDonald’s and Tim Hortons Easy access to transit and major roadways Move-in ready and priced to sell (id:63502)
RE/MAX Excellence
#35 5429 Twp Road 494
Rural Brazeau County, Alberta
This custom home is nestled in a gated golf course community, backing onto trees and beautifully landscaped. The yard features a lovely garden, space for RV parking, and a deck off the kitchen/dining area with a gas BBQ hookup—perfect for entertaining or relaxing outdoors. Inside, 10-ft ceilings and open floorplan make the home spacious and inviting. The kitchen offers beautiful cabinetry, granite countertops, a walk-in pantry and large island. The living room is bright and welcoming featuring a gas fireplace that adds warmth and charm. The main-floor primary suite includes double sinks, a 5-ft glass shower, and walk-in closet. Upstairs you’ll find two generously sized bedrooms and a full bath. The basement is drywalled with a roughed-in bathroom, ready for your personal touch. Extras include a 23'x24' heated garage, shed with wood stove, on-demand hot water, high-efficiency furnace, and rough-ins for in-floor heat and central vac. A serene property on a 0.464-acre lot! (id:63502)
Century 21 Hi-Point Realty Ltd
#103 12831 66 St Nw Nw
Edmonton, Alberta
Excellent investment or self-use. Main floor entry with patio. Well-maintained building with on-site manager. Close to LRT/ school/ETS and Londonderry Mall. Convenient public transport to Downtown/Millwoods. Long term tenancy paying $925 a month. (id:63502)
Initia Real Estate
1663 Enright Wy Nw
Edmonton, Alberta
Award-Winning Net-Zero Home in Sought-After Edgemont! This custom-built showpiece is the 2023 BILD Alberta winner for Best Energy Efficient Home! Overlooking serene Wedgewood Ravine, it seamlessly combines modern style, advanced technology & sustainable living. Sun-filled open concept design features vinyl plank flooring across all 3 levels, custom cabinetry, quartz counters, and a chef’s dream kitchen with premium appliances & oversized island. Expansive Living & Dining Room open onto your private deck. The spa-inspired primary suite offers a large walk-in shower & dual sinks. Two additional bedrooms, 4pc bath, laundry & bonus room complete the upper floor. Net-zero highlights include a solar PV system (16,500 kWh/yr), R-80 attic insulation, triple-pane windows, air-source heat pump & aerobarrier sealing. The finished basement adds a Rec Room, 4th Bedroom & 4pc Bath. Enjoy the Triple garage, EV charger & landscaped pie lot. Steps to trails, parks & future school. A rare fusion of luxury & sustainability! (id:63502)
RE/MAX Excellence
130 Abbey Rd
Sherwood Park, Alberta
Welcome to 130 Abbey Road, nestled in the sought-after community of Aspen Trails. This bright and spacious half duplex offers 4 bedrooms, 2.5 bathrooms, and a single attached garage, making it the perfect blend of comfort and convenience. The open-concept main floor features a welcoming living room, dining area, and a modern kitchen with stainless steel appliances, granite counters, and a large pantry. Upstairs, you’ll find a versatile bonus room, a primary suite with walk-in closet and ensuite, plus additional bedrooms for family or guests. The partially finished basement provides extra space to grow, while the backyard boasts a private deck and room to enjoy. Say goodbye to lawn maintenance with newly installed turf in the front & back yards! Ideally located close to walking trails, ponds, parks, schools, transit, and amenities, this home is move-in ready and designed for today’s lifestyle. Don’t miss the chance to call this Aspen Trails gem your own! (id:63502)
Real Broker
30 Falcon Drive
New Sarepta, Alberta
Vacant Lot For Sale. Located in the charming rural community of New Sarepta, within Leduc County, this vacant lot offers the perfect blend of peaceful rural living and convenient city access. Enjoy an easy commute to Leduc, Edmonton, Sherwood Park, and the Edmonton International Airport. The property features paved access and has utilities available at property line. Approximately 0.82 acres, this spacious lot provides ample room to build your dream home while still leaving plenty of space to create your own private oasis. New Sarepta offers a variety of amenities, including a K-12 school, restaurant, convenience store, recreation center and arena, as well as a 24-hour card lock fuel station. (id:63502)
Royal LePage Gateway Realty
149-153 Millbourne Rd E Nw
Edmonton, Alberta
Rare opportunity to acquire a purpose-built 9-unit townhouse complex in the established community of Lee Ridge. Each unit offers 3 spacious bedrooms, appealing to long-term family tenants and ensuring strong rental demand. The property is strategically located with direct access to major arteries including 97 Street, Whitemud Drive, Anthony Henday, 66 Street, 34 Avenue, and 75 Street, placing it minutes from Mill Woods Town Centre, Costco, Southgate Mall, South Edmonton Common, Grey Nuns Hospital, and the Mill Woods Rec Centre. Units 109, 151, and 153 have been renovated, while others present upside for future value-add improvements. Fully tenanted with reliable cash flow and supported by ample on-site parking, this asset combines stability with growth potential in one of Southeast Edmonton’s most connected neighbourhoods. (id:63502)
Exp Realty
6109 176 Av Nw
Edmonton, Alberta
Welcome to McConachie, a vibrant community known for its beautiful parks, scenic trails, and convenient access to newer shopping, dining, and amenities—with Anthony Henday Drive just minutes away for easy commuting. This well-designed 1,611 sq ft ‘Inspire’ half duplex by Innovations by Jayman features an attached garage and a bright, open-concept main floor with 9’ ceilings, hardwood floors, a spacious great room, a dining area with access to the deck and backyard, and a stylish kitchen complete with island, pantry, and stainless steel appliances. A two-piece powder room adds convenience for guests. Upstairs offers a spacious primary suite with walk-in closet and full ensuite, a central bonus room with built-in shelving, two additional bedrooms, and a full main bath—ideal for families or those needing extra space. (id:63502)
RE/MAX Excellence
11618 & 11620 111 Av Nw
Edmonton, Alberta
Redevelopment Opportunity in Prince Rupert Incredible opportunity to acquire two side by side lots in central Edmonton, totaling approx. 51 ft x 120 ft (6,120 sq ft). Zoned RS (Small Scale Residential Zone), offering flexibility for low-density redevelopment such as single-detached, semi-detached, or garden suite housing (subject to City approval). Ideally located along 111 Avenue in the growing community of Prince Rupert, just minutes to downtown, NAIT, Kingsway Mall, and the Blatchford redevelopment. Excellent transit access and walkability make this an ideal location for infill development or long-term investment. Lots are cleared and ready for your vision. Whether you’re a builder, investor, or future homeowner looking to design a custom home, this land presents strong potential in an established neighbourhood. Buyer to confirm all zoning, development, and servicing details with the City of Edmonton. OPEN TO OFFERS. (id:63502)
Century 21 Masters
4511 54 Av
Wetaskiwin, Alberta
Located in mature area close to schools and recreation grounds. Zoned for single family or duplex. (id:63502)
Century 21 All Stars Realty Ltd
#203 9929 Saskatchewan Nw
Edmonton, Alberta
Welcome to 9929 Saskatchewan Drive. Have you been dreaming of a true lock-and-leave lifestyle? This is where it happens. Step inside this spacious, classically designed 2,400 sq. ft. condo featuring 3 bdrms and 2 full bathrooms. The moment you enter, you’ll be amazed at the expansive layout & timeless design. The open-concept living room, dining area, and modern European kitchen with a large island create the perfect space for both everyday living and entertaining. Large windows fill the home with natural light while offering spectacular 270° views of Edmonton’s downtown skyline and breathtaking river valley. Enjoy your SF indoor balcony year-round, BBQs welcome! This quiet, character-filled building offers the convenience of in-suite laundry & 2 heated underground parking stalls. Residents enjoy outstanding amenities, including a games room, party room, fitness centre, swimming pool, whirlpool, dry sauna, and outdoor patio. Just steps away, Edmonton’s celebrated River Valley. (id:63502)
Platinum Property Group Inc.
#204 4903 47 Av
Stony Plain, Alberta
Don't miss this amazing bright open floor plan 2 bedroom and 2 full bath condo in the Crossing at 47th complex in Stony Plain. This renovated 2rd floor cute and cozy condo has fresh new paint, new carpet in the master bedroom, and brand new vinyl plank flooring, kitchen with newer appliances, and access to the private balcony backing onto the trees. The primary bedroom is large and features a walkthrough closet and 4 piece ensuite. Good sized 2nd bedroom, the main 4 piece bath, loads of closets and the ensuite laundry staked washer with separate dryer complete the unit. Titled underground parking stall so you never have to clear snow off your vehicle. Close to all amenities, shopping and schools. This condo corporation allows four legged family members and a party room to celebrate it all. (id:63502)
Century 21 Masters
56 Brazeau Dr
Devon, Alberta
If you’ve been dreaming of a home that offers modern finishes without the upkeep of something too big, this brand-new bungalow may be exactly what you’ve been waiting for. With 1,100 sq ft on the main floor + a finished basement, it provides the right amount of space in a layout that makes everyday living simple & comfortable.Inside, you’ll find 2+1 bedrooms, 2 full baths, main floor laundry, & a bright open design that’s easy to move around in. The kitchen is thoughtfully finished w/quartz counters & a granite sink, & both the front and back decks give you a perfect spot for morning coffee or evening sunsets. The west-facing backyard is perfect for you to create your own private oasis, while the double garage & alley access provide practical convenience & RV parking. With its finished basement & plenty of storage, you’ll never feel short on space. Devon offers the best of both worlds: small-town charm with the river valley & walking trails at your doorstep, yet only minutes to Edmonton, Leduc, & EIA (id:63502)
RE/MAX Real Estate
240 Crystal Creek Dr
Leduc, Alberta
Discover this exceptional new build, crafted for style and comfort. 2-storey home with SPICE KITCHEN in Leduc, Backing onto a beautiful Green Space for full privacy! 2,100+ sq. ft., it features 4 beds, 3 full baths, a MAIN floor BEDROOM with FULL BATH, Beautiful Bonus room , and a spa-like primary suite. The open-to-above living area, 9-ft ceilings on all levels, side basement entrance, and garage drain add modern convenience. Enjoy high-end finishes like luxury vinyl plank, dual-tone cabinets, quartz counters, MDF shelving, and a spice kitchen. Customize your finishes! Minutes from Costco, Outlet Mall & Airport. (id:63502)
Exp Realty
Century 21 All Stars Realty Ltd
5414 Eastview Crescent
Redwater, Alberta
Very well cared for 16 x76 (1216 sq.ft.) 3 bedroom, 2 4pce bath moible home built in 1999, with single car detached garage.Home has open concept with vaulted ceilings, and skylight in kitchen/dining area. Dining room has beautiful built in hutch .Master bedroom with 4 pce ensuite is situated at back of mobile for privacy away from kids or stay over guests. Second 4pce bath is up front to service the other 2 bedrooms. New shingles on garage and mobile 2023, HWT 7 yrs old, Original furnace ( just replaced ignition switch it runs like a top). Mobile is in a family friendly crescent with school bus access. SITS ON A 50' X 100 ' LOT. (id:63502)
Century 21 All Stars Realty Ltd
#318 100 Foxhaven Dr
Sherwood Park, Alberta
Fantastic 3rd floor unit with balcony overlooking central courtyard. This very well kept unit is perfect for anyone wanting the quiet, adult only life in a well run building (Age 55+). Bright and open floorplan is great for entertaining. Nicely appointed kitchen upon entry with central island that overlooks your living room with corner gas fireplace and patio access with gas hookup. Large primary bedroom with double closets and a 3 piece ensuite with shower. Second bedroom is also a nice size with a 4 piece main bath right outside the door as well. Insuite laundry/storage area is also very handy. 2 underground, titled parking stalls included as well. Building amenities include a games room, exercise room, social room and library. Condo fee's include heat, water and sewer. Property sold as is, where is. Schedule A must accompany all offers. (id:63502)
Century 21 Masters
1312 22 St Nw
Edmonton, Alberta
Welcome to this stunning single-family home in the highly desirable community of Laurel. This masterpiece blends luxury with affordability, featuring elegant vinyl flooring throughout and upgraded finishes, including modern cabinetry, stylish lighting, and a striking electric fireplace. The thoughtfully designed layout creates a warm and inviting atmosphere. Looking to build a basement to rent out, the home includes a separate entry! The main floor boasts a spacious open-concept living area, complemented by a dining nook that seamlessly connects to a beautifully designed kitchen. Upstairs, the master bedroom gives off luxury with its generous size and private ensuite. Two additional bedrooms and a full bathroom complete the upper level. Additional conveniences include a garage parking pad, as well as a washer, dryer, dishwasher, electric stove, and microwave. Plus, Save-On-Foods and other shopping plazas are nearby, and Svend Hansen School is within walking distance. (id:63502)
Rite Realty
