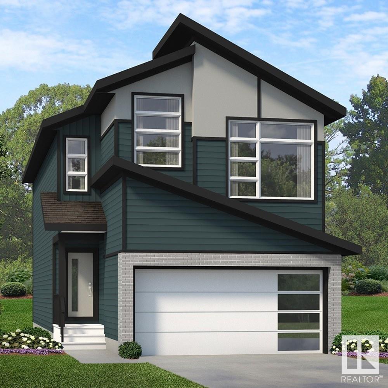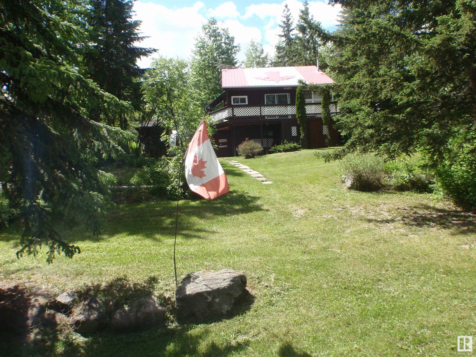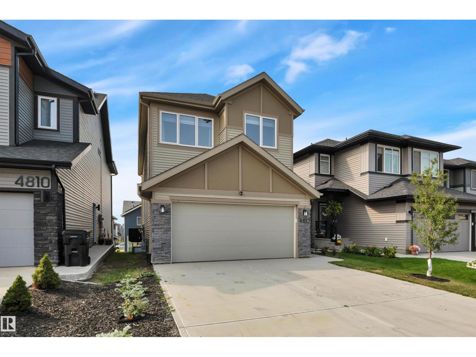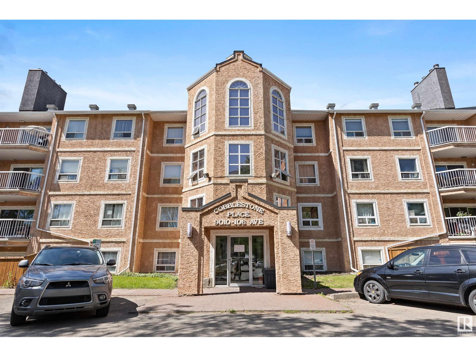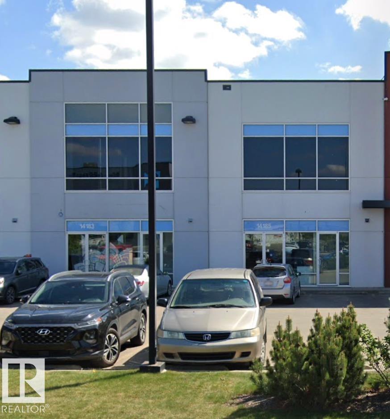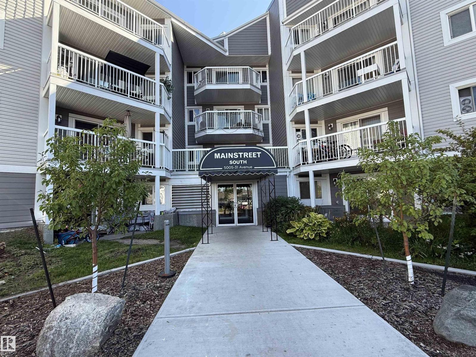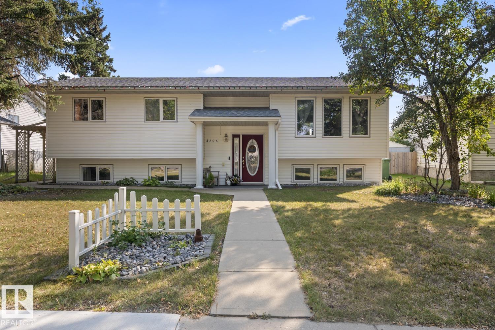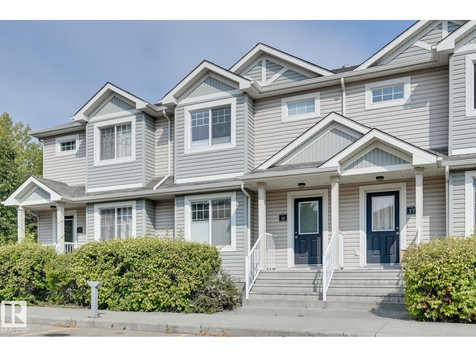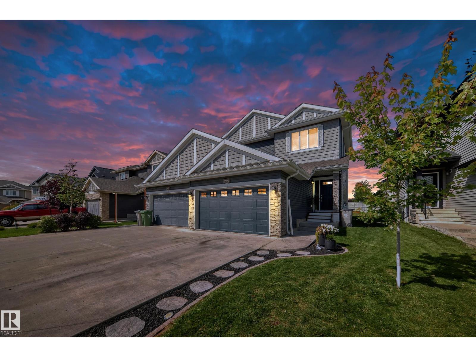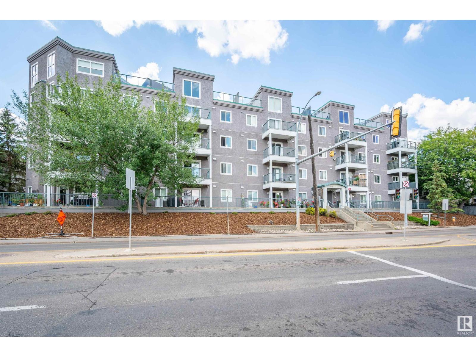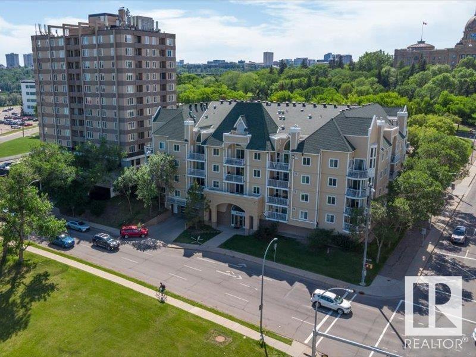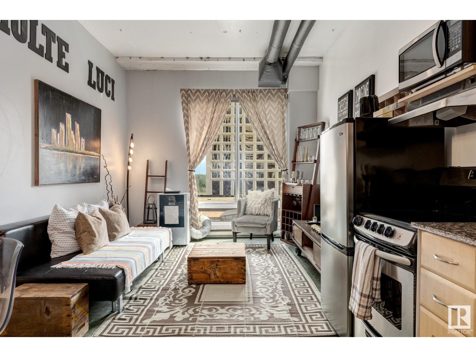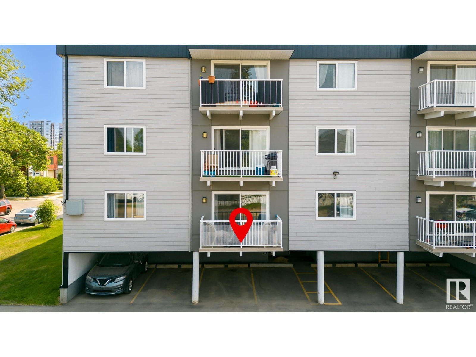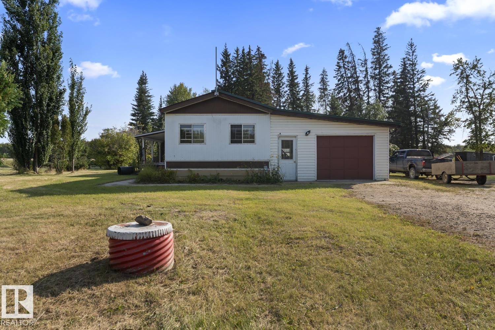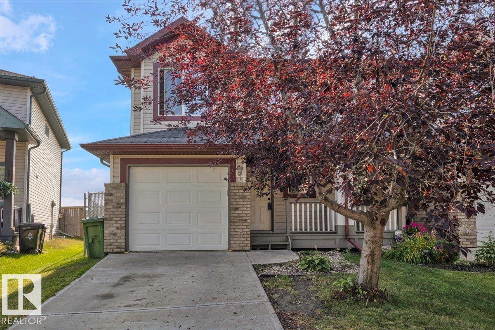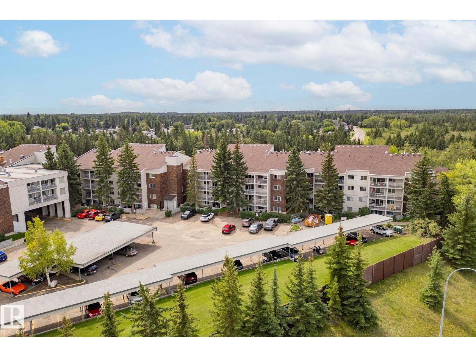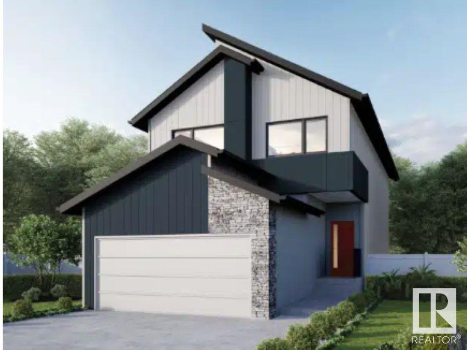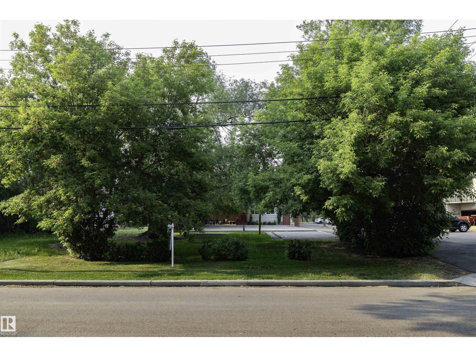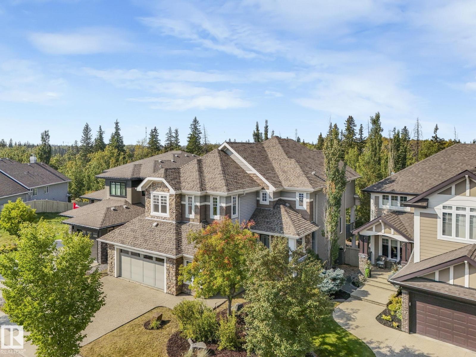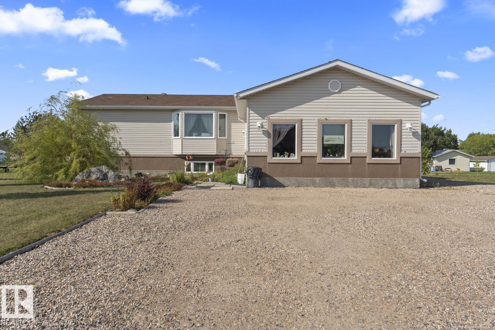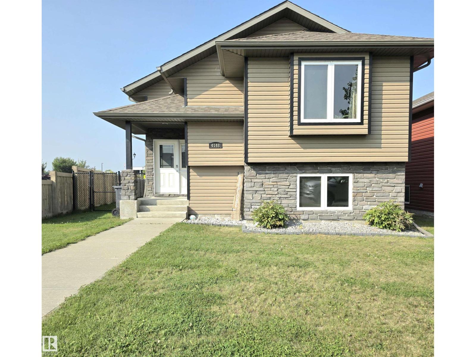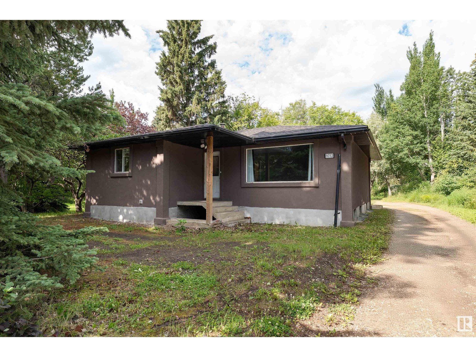2331 159 St Sw
Edmonton, Alberta
Welcome to the Sicily by City Homes Master Builder —a beautifully crafted 2051 sq ft home that blends luxurious comfort with everyday functionality. This impressive 3 Bed + 2.5 bath home features a main floor den, ideal for your home office or creative studio, and a spacious walk-in pantry that keeps your kitchen organized and clutter-free. The open-concept main floor is perfect for entertaining, with seamless flow from the chef-inspired kitchen to the dining and living spaces. Upstairs, you'll find a central bonus room, offering the perfect retreat for movie nights, a kids’ play zone, or a second living space. The primary suite is a serene escape with a large walk-in closet and a private ensuite. Two additional bedrooms and a full bath complete the upper level, making this home ideal for growing families. Located in the vibrant community of Glenridding, surrounded by parks, trails, and top amenities, this home delivers style, space, and substance. Photos taken from similar model. Verify with builder. (id:63502)
Exp Realty
#154 - 5415 Twp Rd 594
Rural Barrhead County, Alberta
GET LOST AND FIND YOURSELF HERE! Great Lot & Great Spot to get away from it all. Nice Rustic property on sloping lot with WALKOUT basement, located at the popular Thunder Lake (10 miles West of Barrhead). This older 840 sqft 2 Bdrm split level with 2nd Storey loft has a lot to offer. Although it has been mostly used as a summer getaway by the current owner, it is fully serviced to make it useable in the winter. UPGRADES include the metal roof, furnace, 1200 gal cistern with pressure tank & pump. The basement adds an additional 480 sqft and has the main bathroom plus a huge area for mechanical & cistern. There is an east deck plus a big covered west deck for larger gatherings. This is a well-known lake area with a combo of year-round residences and summer cottages. Owner estimates the septic holding tank to be 700 gallons. There is a strip of reserve land adjoining the property which can be used to gain access for moving purposes (the firepit is located on the reserve). **MOTIVATED SELLER!! (id:63502)
RE/MAX Results
4812 Kinney Rd Sw
Edmonton, Alberta
Almost new home with a legal basement suite. This stunning fully finished 2-storey property offers over 2300 sq ft of stylish living space, perfectly designed for comfort, functionality, and style. The main floor features a full bedroom or office off the front entrance with an adjacent 4 pce bathroom. The kitchen will impress with the 5 burner gas range, wall oven, sleek island, lots of quartz counterspace, coffee nook and bright modern cabinetry. The deck has also been completed. Upstairs, we have 3 generously sized bedrooms, including a luxurious primary suite with a lovely 5-piece ensuite and walk-thru closet to the laundry room. The bonus room, and a 4-piece main bath round out the upper level. The professionally developed basement 1 bedroom suite, looks equally nice. There are lots of trails and a cut through to the nearby pond. (id:63502)
Century 21 All Stars Realty Ltd
#206 9010 106 Av Nw
Edmonton, Alberta
Check out this beautiful CORNER UNIT with parking almost directly outside. This TWO BEDROOM, TWO BATHROOM has it all. The kitchen has been updated with new cupboards, countertops and stainless steel appliances. Just off the kitchen is the dining area. The living room has a WOOD BURNING FIREPLACE and sliding doors to the balcony. The primary bedroom has a four piece ensuite and a walk through closet. This unit is freshly painted with newer flooring throughout and features IN SUITE LAUNDRY, a huge storage area and a COVERED PARKING STALL. This building is equipped with a gym, social/party room and has a school directly across the street. Minutes to downtown and the river valley, this is the perfect place to call home! (id:63502)
Exp Realty
14185 162 Avenue Nw
Edmonton, Alberta
Lease up to 9233 SF of versatile retail, office, and warehouse space on the Spanning over 2 floors. This property unit is strategically located in the Rampart Industrial neighborhood. The surrounding area is characterized by commercial and industrial developments of varying ages, sizes, and uses, making it ideal for a wide range of potential uses. Over the recent years, this location has experienced remarkable growth, thanks to its easy accessibility to key roadways, enabling convenient travel within Edmonton and beyond. The subject property enjoys a favorable setting for diverse forms of light to medium industrial and commercial developments. To the west and south, you'll find Medium Industrial uses and Industrial Business establishments, while to the east lies the residential neighborhood of Carlton. Carlton can be conveniently accessed via 162 Avenue, which passes in front of the Subject Property. Asking $14.00 a sqft on the main floor and $8.00 sqft for the second floor. (id:63502)
Sable Realty
#412 5005 31 Av Nw
Edmonton, Alberta
Welcome to this bright and spacious 785 sq ft, 2-bedroom TOP FLOOR unit located in the heart of Tawa in Millwoods. The condo offers a great layout featuring a large living room with access to a west facing balcony with beautiful views, a dining area, 2 good sized bedrooms, a 4-piece bathroom, and the convenience of an in-suite laundry with additional storage and a new washer/dryer. The unit had been freshly painted. Condo fees are $377.54/month and include heat, water/sewer, exterior insurance, professional management, landscaping/snow removal, exterior maintenance, and reserve fund contributions.The location can’t be beat—just a short 5-minute walk to Grey Nuns Hospital, Town Centre Mall, public transit, and many more nearby amenities. (id:63502)
Maxwell Challenge Realty
4206 43 Av
Bonnyville Town, Alberta
Beautiful 1126 sq. ft. bi-level conveniently located close to schools and walking trail's!! The kitchen features solid wood cabinetry, a raised eat-at breakfast bar, and charming custom coffee bar. Upstairs you’ll find an updated 4-piece bathroom and three bedrooms, including a primary suite with a private 2 pc. en-suite. The fully finished basement offers even more living space with a large rec room, office, cold storage, an updated 3-piece bath, and two additional bedrooms. Step outside to enjoy the two-tiered deck complete with a steel gazebo, overlooking the beautifully landscaped yard. Storage is plentiful with a 6’ x 8’ garden shed and enclosed storage beneath the deck. Enjoy the 26’ by 28’ insulated and heated oversized double garage, featuring 10’ ceilings and 220V power. Over the years, this property has been thoughtfully updated with vinyl siding, energy-efficient windows, new exterior doors, and shingles. (id:63502)
Royal LePage Northern Lights Realty
#38 6032 38 Av Nw
Edmonton, Alberta
Welcome to this beautifully finished 4-bedroom, 2.5-bath townhouse located in the desirable community of Greenview! The bright and open main floor features a spacious living room great for entertaining, a modern kitchen with a large island, a separate dining area, and a convenient 2-piece bath. Upstairs, you’ll find three well-sized bedrooms, including the primary with a walk-in closet, plus a 4-piece bath. The fully developed basement features a family room, an additional bedroom, a 3-piece bath, and plenty of storage. Ideally located beside Greenview Elementary and minutes from junior highs, shopping, public transit, Whitemud and Anthony Henday. (id:63502)
Maxwell Progressive
3522 49 Av
Beaumont, Alberta
**Welcome to Your Dream Home in Beaumont** Nestled within the serene community of Forest Heights, this stunning 3 beds, 2.5 bath half duplex perfectly balances modern elegance and natural tranquility. With no home behind you, enjoy unparalleled privacy while being surrounded by nature. As you step inside, you're greeted by an open-concept layout that seamlessly blends space and light. The stylish kitchen boasts modern finishes and flows effortlessly into the spacious living area—ideal for entertaining friends and family. Spacious walk-thru pantry, large windows fill the rooms with sunlight and offer views of your beautifully landscaped yard.The master suite is a true retreat, featuring ample space with a personal ensuite bath and walk-in closet. Two additional generously-sized bedrooms complete the upper level.Venture down to your fabulous rec room in the bsmt—perfect as a game lounge or a good workout space. Step outside into your own private oasis meticulously landscaped and enjoy the hot tub! (id:63502)
Initia Real Estate
#308 10118 95 St Nw
Edmonton, Alberta
Just steps from the heart of downtown, this third-floor condo offers the perfect balance of city access and natural surroundings. With 2 bedrooms, 2 bathrooms, and an open-concept layout, the space is both functional and inviting. Large windows fill the living area with light and provides a beautiful view of the River Valley. The primary bedroom features a walk-through closet and a 3-piece ensuite, while the second bedroom and full bath offer flexibility for guests or a home office. Additional highlights include in-suite laundry and heated underground parking. Whether you're biking, running, or enjoying a quiet walk, the River Valley trail system is just outside your door. This location makes it easy to explore the outdoors while staying connected to everything the city has to offer. (id:63502)
Royal LePage Prestige Realty
#204 9640 105 St Nw
Edmonton, Alberta
Located in the heart of Rossdale, stones throw to our iconic River Valley and Legislative Grounds you'll find this gorgeous condo. Featuring 2 bedrooms , 2 full bathrooms, large peninsula style kitchen with loads of cabinets, breakfast bar, newer Corian countertops (also done in both bathrooms), ceramic flooring & spacious dining area. The livingroom has a cozy gas fireplace, upgraded laminate flooring, numerous SW windows that provide much sunlight and access to spacious circular balcony. Good sized bedrooms, ample storage , newer central air-conditioner/furnace, 6 appliances and 1 underground parking stall (53). Just minutes to many of Edmonton's finest attractions including Rogers Arena, Folkfest, Accidental Beach, dining, grocery as well as the University & LRT System. In 2015 the building went through a major upgrade: stucco off to 40 year Hardie Plank board, roof, attic insulation, windows, balconies/railings & dura-decking. Reasonable condo fee's incl heat and water. See today! (id:63502)
Royal LePage Premier Real Estate
#510 10024 Jasper Av Nw
Edmonton, Alberta
INVESTORS and Short-Term rental entrepreneurs! Seize the rare chance to own a proven high performing TURNKEY AIRBNB in a pet friendly, short term rental approved building. This GUEST FAVOURITE loft, boasting over 250+ 4.9/5 star reviews is a cash flowing machine ready for you to step in and profit!! Unique layout sleep up to 6 guests at a time maximizing rental income. Cash flow as high as 300% monthly in busy season! Polished concrete floors, in-suite laundry, stainless steel appliances, granite countertops, 10' ceilings and to top it off this unit is being sold FULLY FURNISHED. Move-in ready with stylish furniture, chic decor and all supplies included - zero setup costs or hassle. DIRECT LRT ACCESS through the Building. Quick ride to the University of Alberta, MacEwan, NAIT or the Parliament Buildings. Enjoy all Edmonton has to offer being steps away from all the best restaurants, bars, theatres, cafes, Rogers Place, shops, the river valley and much more! Experience the ultimate urban lifestyle! (id:63502)
Maxwell Progressive
#208 10434 125 St Nw
Edmonton, Alberta
Opportunity awaits! Welcome to this second floor, end-corner, 1-bedroom, 1-bath unit that offers tons of storage, a balcony and an assigned parking stall. Located in the heart of Westmount, enjoy the convenience and lifestyle of being steps away from 124th Street, The Brewery District and Macewan University. Walking distance away from Downtown, parks, shopping destinations, Edmonton's finest restaurants, charming bakeries, the river valley, trails and more! A desirable spacious floor plan with an open kitchen and dining area, a living room with sliding doors to your balcony, good-sized primary bedroom with wall to wall closets, storage inside the unit, a 4-PC bathroom and coin laundry located steps from your door. Major BONUS condo fees include heat & water. Upgrades include: new vinyl plank flooring, new shower surround, newer carpet, new baseboards, new toilet, new fridge. (id:63502)
Maxwell Progressive
11411 Hghway 28
Rural St. Paul County, Alberta
Located in the heart of lakeland country, in the County of St. Paul sits this 1000ft² home with two bedrooms and two bathrooms on 54 acres of beautiful land. Inside features a spacious floor plan, large kitchen, great size bedrooms, laundry and an attached garage. Outside you'll enjoy the mature trees added around the perimeter of the house, private back yard for evening campfires and an abundance of cleared space ready for a future build, new shop, perhaps a little chicken coop, spot for goats and so much more! Bring your dreams and plans to the County of St. Paul, this location is a great community minded place to live. With Ashmont only 4km's away and many more Hamlets to join events or markets year around, you'll love connecting with good people in a great area. With quick access to highway 28, your morning commutes to work will be easy, you'll be the first to have the county remove snow to your driveway and if wanting to run a business from home, you will have great visibility! SO MUCH POTENTIAL! (id:63502)
Century 21 Masters
35 Galloway Wd
Fort Saskatchewan, Alberta
Welcome to 35 Galloway Wynd in the growing City of Fort Saskatchewan. Fantastic 2 Storey Half Duplex with an Attached Single Garage & Front Driveway. Open concept main floor with lots of natural light in the living room & a corner gas fireplace, great counter-top space in the kitchen, patio doors off the dining area, a 2pc bathroom & access to the attached garage. Upstairs the primary bedroom offers a 3pc ensuite, 2 additional bedrooms and a 4pc bathroom. The basement features a 4th bedroom with a 3pc ensuite, excellent storage space & laundry/utility room. Large pie-shaped fenced yard with a 2 tier back deck perfect for outdoor entertaining. All this is conveniently located near Schools, DOW, Hospital, Shopping, Restaurants, Trails & Parks. Plus easy access to Highways 21 & 15 and with a short commute to Edmonton & Alberta's Industrial Heartland. Perfect property for any 1st Time Home Buyer!! (id:63502)
RE/MAX Edge Realty
#305 4404 122 St Nw
Edmonton, Alberta
Step into this updated 2-bedroom condo, styled with neutral decor & thoughtful details throughout. The bright, functional kitchen offers stainless steel appliances, quartz countertops, & a sleek, contemporary design. Just off the kitchen is the dining area. The spacious living room boasts updated windows & sliding doors that open to a large balcony. Down the hall, the generous primary bedroom includes a refreshed 2pce ensuite with ample drawer space & double closets with mirrored sliding doors. A 2nd bedroom with double closet & an updated 4pce main bathroom complete the layout. Addt'l highlights include a stackable washer/dryer in a storage closet, newer windows & a well-maintained building. This building offers an indoor pool, hot tub, sauna, gym, party room & deck. Great layout, excellent location, & desirable building amenities - this condo is perfect for students & professionals alike. It is located steps from the Whitemud Creek Ravine, close to the Snow Valley Ski Club, golf, & endless amenities. (id:63502)
Exp Realty
157 Garneau Ga
Spruce Grove, Alberta
Welcome to the Entertain Impression 20 by award winning Cantiro Homes! You love making a standout impression, always putting your best foot forward when guests arrive. You're proud of your home and you're not afraid to show it off! You elevate your hosting game by thinking of every tiny detail, like handwritten name plates, lush floral arrangements, and a chef-inspired menu with drinks to match. The Entertain Impression 3 bedroom 2.5 bathroom home offers the perfect combination of wow factor and function. It features an oversized kitchen island and a large dedicated dining space that's perfect for prepping and showcasing meals. There's also an upstairs recreation room for casual gatherings or a place for the kids to party on their own. This home truly stands out with its Brownstone Elevation, an electric fireplace, side entry for future suite potential, and beautiful glass rail. Close to pond/walking trails and quick commute to Edmonton. Photos represent the model -layout and finishes may differ. (id:63502)
Exp Realty
120 Garneau Ga
Spruce Grove, Alberta
Welcome to Grafton 18 by award winning Cantiro Homes! This thoughtfully designed home is perfect for modern living, offering smart use of space, generous storage, and room to grow. Its open-concept layout and functional features ensure everyday ease and comfort. This home includes abundant storage with a large pantry, mudroom closet, and oversized bedroom closets. The main floor boasts a seamless flow between the kitchen, dining, and living areas. Enjoy a spacious front entry with a built-in bench and storage, plus convenient upstairs laundry. The oversized primary suite features a walk-in closet and generous ensuite. Two additional bedrooms are ideal for family, guests, or a home office. Features a roughed-in, suite-ready basement, a side entry, and a 9' foundation. Future Double detached garage size 18 x 22. Photos represent the model layout and finishes may differ. (id:63502)
Exp Realty
10416 87 Av Nw
Edmonton, Alberta
A rare development opportunity in Old Strathcona. Lot B offers 4,893.4 sq. ft. of vacant land with excellent potential. Situated just steps from the River Valley and minutes to the University of Alberta and downtown, this lot provides a prime location for future development. (id:63502)
Sotheby's International Realty Canada
1232 Chahley Landing Ld Nw
Edmonton, Alberta
Executive WALKOUT property backing onto the Wedgewood Ravine!– VIEWS FROM EVERY LEVEL! This upgraded luxury home has 4 bdrms + bonus room & den, 3.5 baths, approx 4300sqft of finished living space including a finished WALKOUT basement & oversized double garage-all on a fully landscaped lot! You will love the unique layout & beautiful finishings throughout! The spectacular kitchen features granite counters, island w/eating bar, upgraded cabinets, tile backsplash & hardwood flooring that extends into the dining area. The living room boasts a inside/outside gas fireplace as well as large windows that let in plenty of natural light. Completing the main level is a home office with view, laundry room, boot room & powder room. Upstairs, the spacious master suite features a large walk-in closet & a luxurious 5 pce ensuite. The 2nd & 3rd beds are a good size & the bonus room is the perfect place to relax! Downstairs is a family room with full bar, theater room, fitness/4th bed, storage area & 4-piece bath. (id:63502)
Maxwell Progressive
3808 2nd St
Mallaig, Alberta
Mallaig Alberta, known for its charm, hockey, curling, haying in the 30's, everyones K-12 school which is currently one of Albertas new schools to be built. Also home to the local St. Arnault Lumber store, Library, General Store, Banking, Canada Post, Senior Lodge, Bar/Tavern and just over 200 lovely folks. This clean and quiet hamlet also backs the Iron Horse Trail, is 35 minutes to Bonnyville, 25 minutes to St. Paul, 2 hours to Edmonton and 1 hour to Cold Lake. Its a fantastic spot to raise your family and stay well into your senior years. With 1600 ft² on ONE floor and 1500 ft² in the basement, this home offers just over 3000 ft² of living space, it also features 7 BEDROOMS, a large 25' recreation room, 12'x14' ensuite with closet, elevated basement ceilings and a front attached 21'x23' garage that has been converted to a business space with a designated washroom. Outside features a side driveway to the back, an abundance of parking and vacant lots next door! Live the quiet life! (id:63502)
Century 21 Masters
4148 41a Av
Drayton Valley, Alberta
Welcome to your ideal starter home—or smart upgrade! This fully finished bi-level offers the full package: a walk-up basement, double finished garage, and a layout that’s as functional as it is inviting. Upstairs features vaulted ceilings, laminate flooring, and an open-concept design perfect for both daily life and weekend hosting. Kitchen, dining & living areas flow effortlessly, while the dining room opens to a spacious deck with a clear view of the Powerhouse Campus. Fire up the BBQ (natural gas hookup available) and enjoy those peaceful evenings in style. The primary bedroom includes a large walk-in closet, and the roomy front entryway has space for the whole family to kick off their boots without a traffic jam. Downstairs, the bright walk-up basement features two more bedrooms—one with a walk-in closet—a cozy family room with in-floor heating, 9’ ceilings, and a dry bar with a fridge that’s ready for movie nights, game days, or impromptu happy hours. Thoughtfully fenced for family and furry friends. (id:63502)
RE/MAX Vision Realty
187 Caledon Cr
Spruce Grove, Alberta
5 Things to Love About This Home: 1) Striking Design: Enjoy soaring 18ft ceilings in the living room with a modern electric fireplace, complemented by 9ft ceilings throughout the rest of the main floor. 2) Smart Layout: A main floor bedroom and 2pc bath offer convenience for guests or multi-generational living. 3) Chef’s Kitchen: Featuring an island with breakfast bar, walkthrough pantry, upgraded kitchen appliances, and seamless access to the mud room and double attached garage. 4) Spacious Upper Level: Relax in the bonus room, complete with a laundry room and linen storage for everyday ease. 5) Private Retreat: The primary suite boasts a walk-in closet and a luxurious 5pc ensuite, alongside two additional bedrooms and a full bath. *Photos are representative* This home comes complete with a custom blinds package and a deck—making it truly move-in ready. (id:63502)
RE/MAX Excellence
9712 209 St Nw
Edmonton, Alberta
Fantastic 2.02-acre Rural Residential property offering peaceful country living right in the city. Tucked away in quiet Lewis Farms with quick access to Hwy 16A and the Henday, this private park-like setting is a rare find within city limits. Perfect for anyone ready to build their dream home surrounded by nature, the existing 1960 home has already seen numerous updates including a 150ft well, water softener, whole-home water filtration system, HEPA air exchanger, HRV system, and a tankless on-demand hot water system. The property is serviced with a septic field and well water and also carries potential for DC1 zoning, making it a unique opportunity to create a lifestyle where you can truly live, work, and grow on your own terms. (id:63502)
Exp Realty
