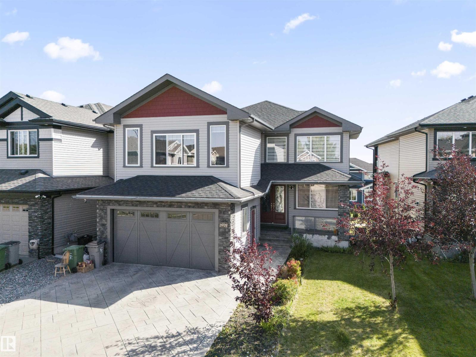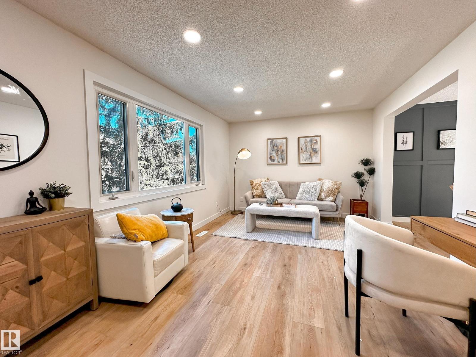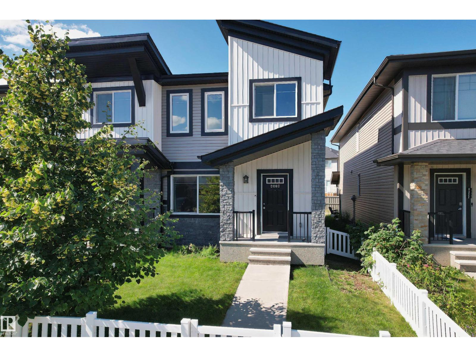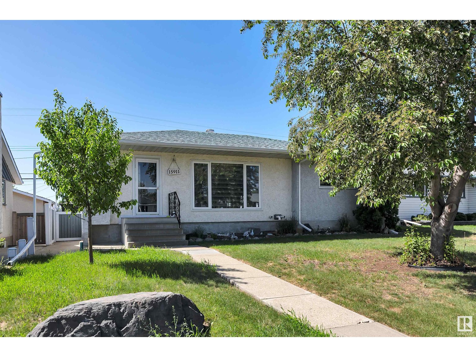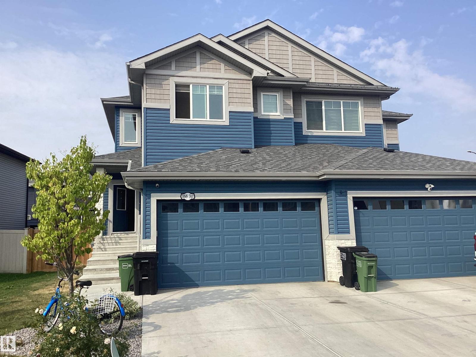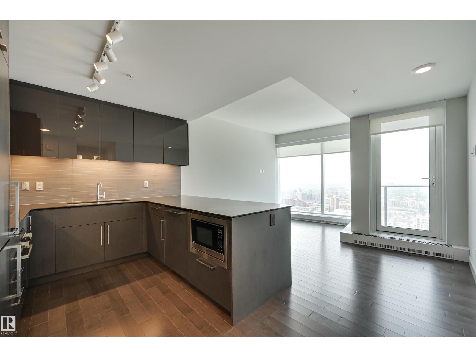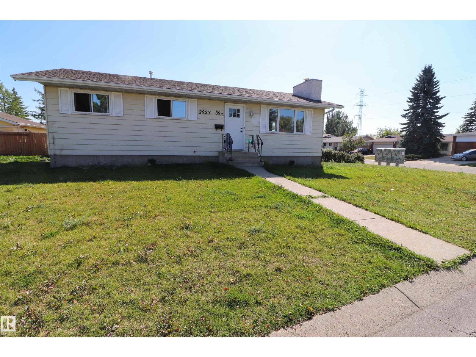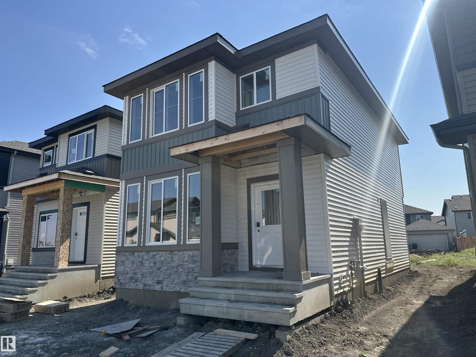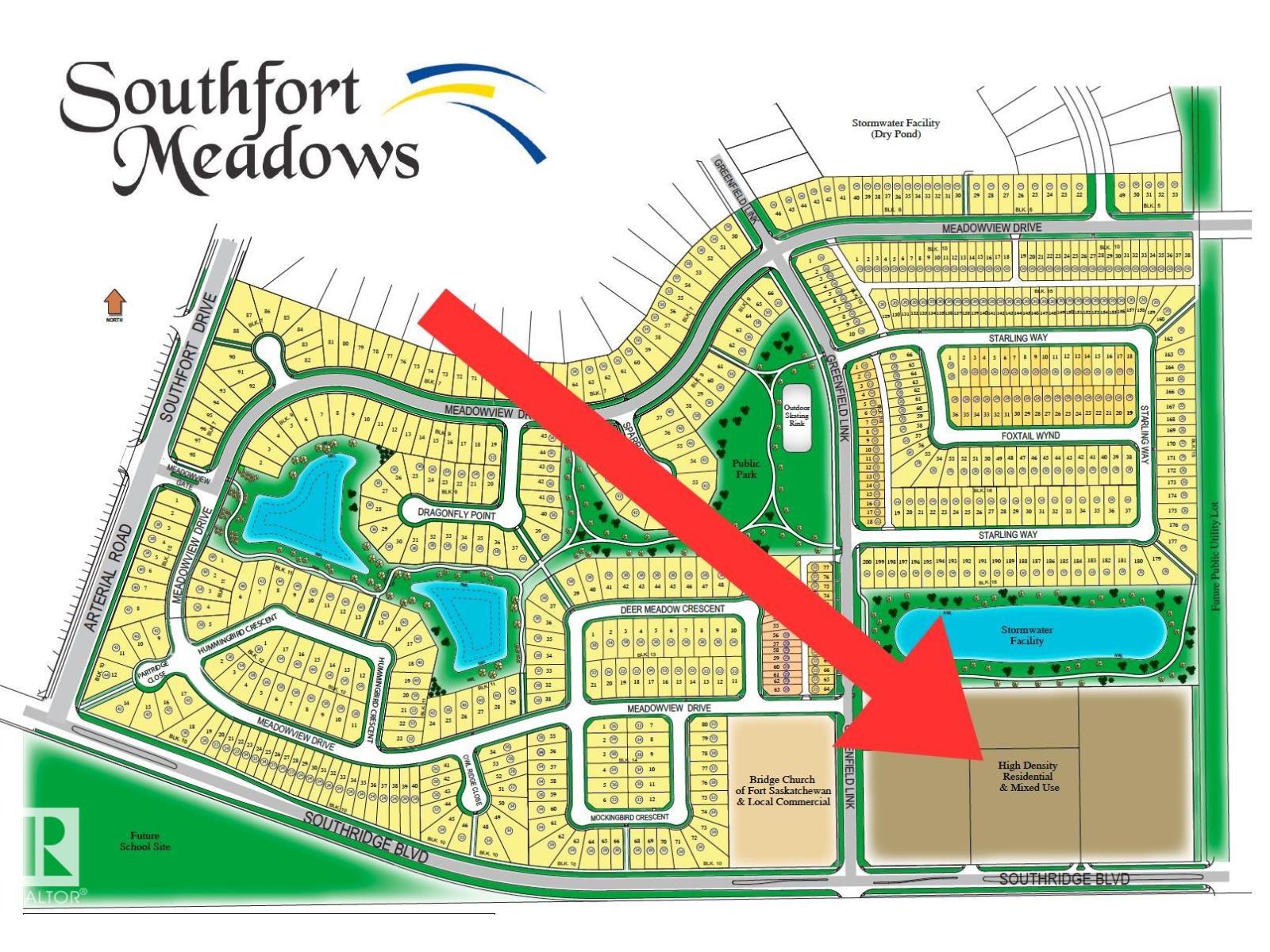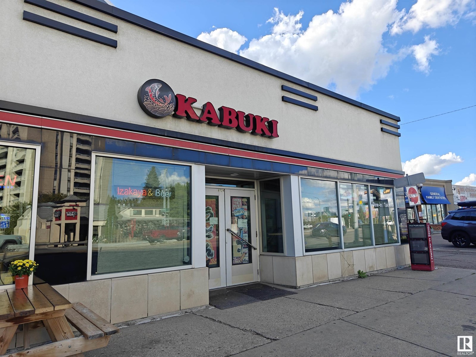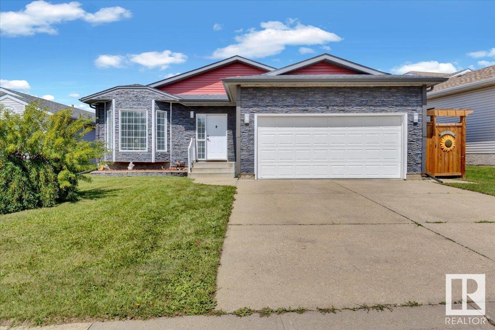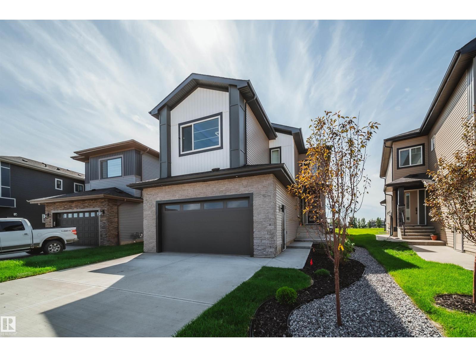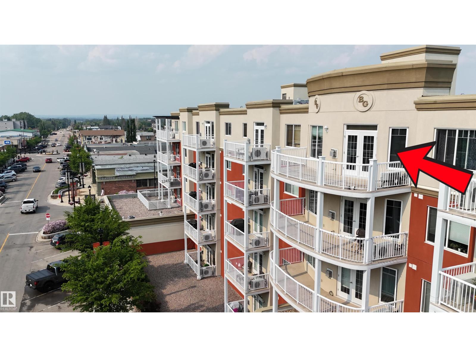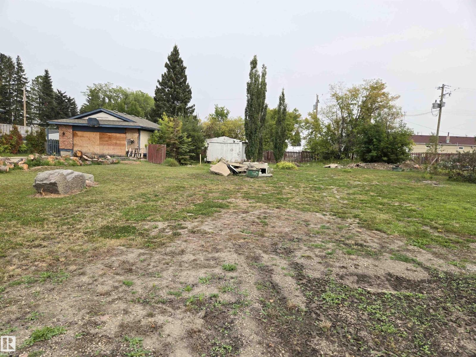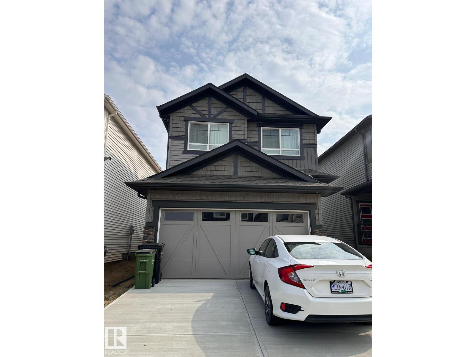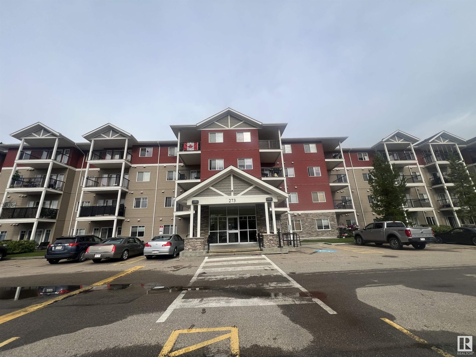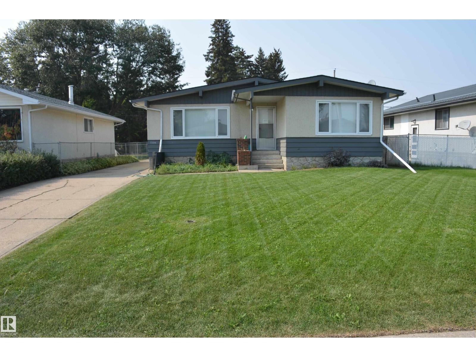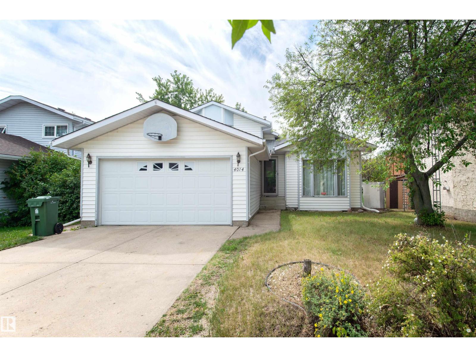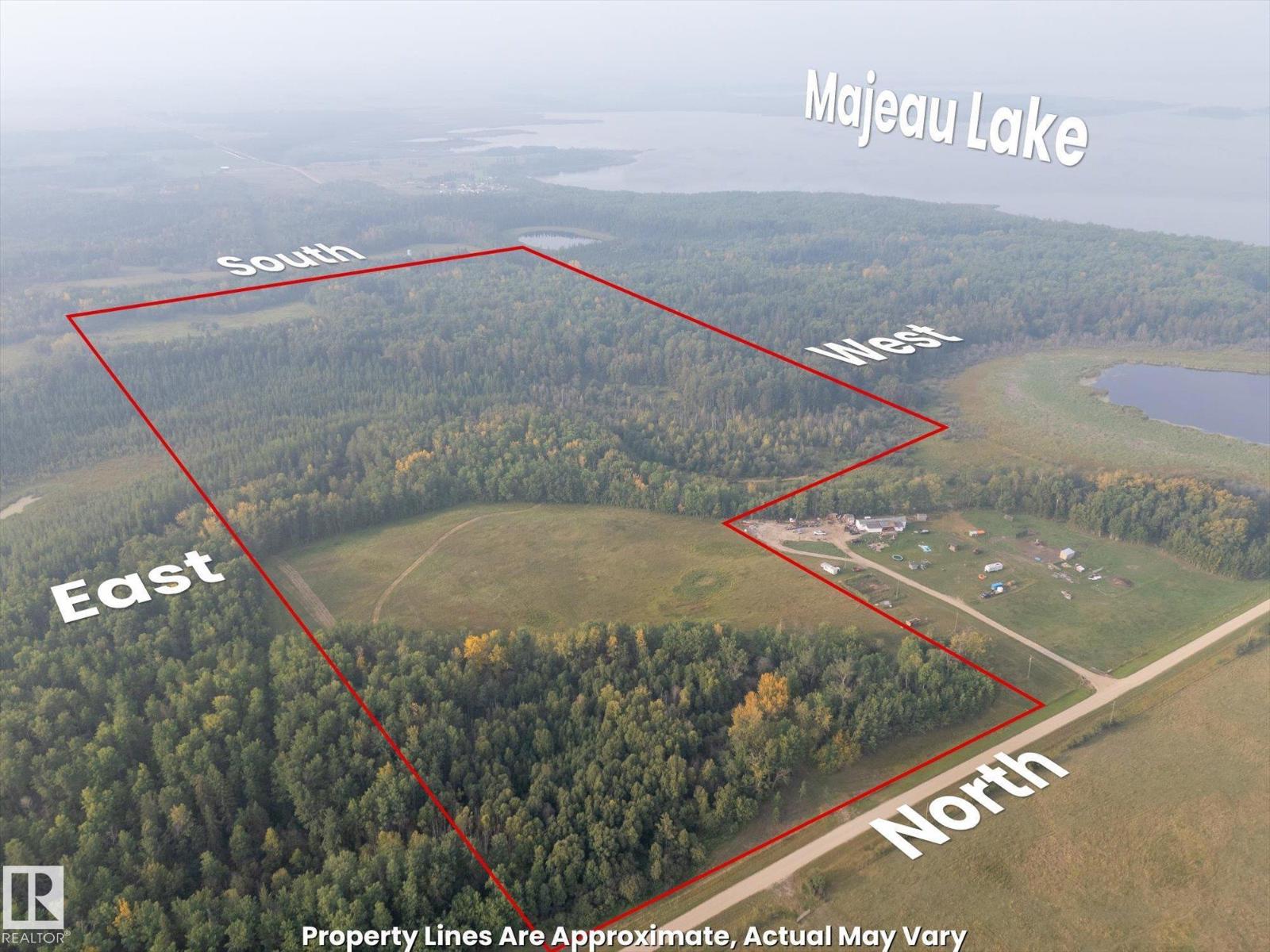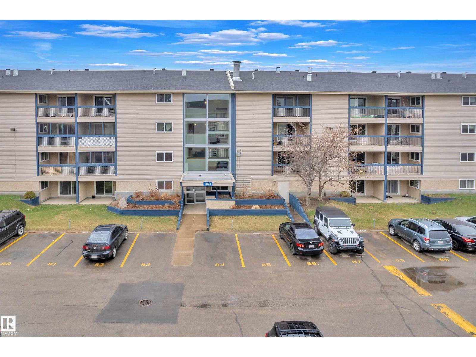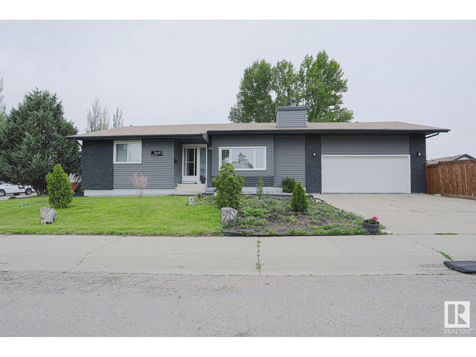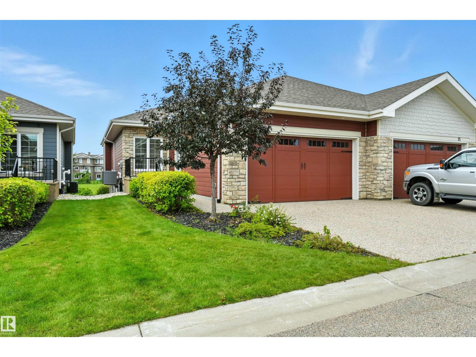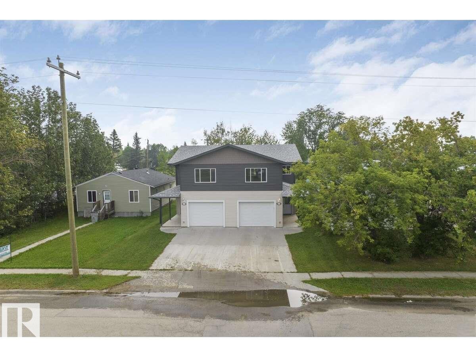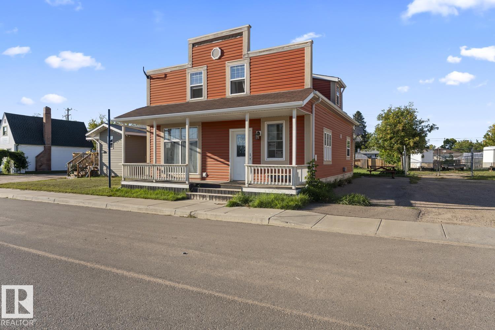3909 49 Av
Beaumont, Alberta
Discover this beautiful north facing, 2-storey in Forest Heights, Beaumont with a fully finished WALK-OUT basement! Step inside to a soaring open-to-above living room, formal dining, family room and a bright open kitchen with walk-thru pantry (roughed-in for a spice kitchen). Enjoy views of the walking trail and beautiful pond from two large balconies on the back of the home! The main floor offers a versatile den/bedroom with full bath. Upstairs features 4 bedrooms, 3 full baths, and a large bonus room. The walk-out basement offers an in-law suite with 2 bedrooms, full bath, 2nd kitchen, plus an additional owner’s suite with half bath. Designed for comfort with 2 furnaces & Central AC! Backing onto a walking trail and just steps from a serene pond, this home combines spacious living with natural beauty—perfect for large families or multi-generational living. (Offers over 4,200 sq.ft of total living space!) (id:63502)
Century 21 All Stars Realty Ltd
6j Callingwood Co Nw
Edmonton, Alberta
Fully Renovated 4-Bedroom Townhouse with Walkout Basement! Stunning corner unit facing Callingwood Park! This home offers 4 bedrooms, 2.5 baths, and a fully finished walkout basement with separate entrance, wet bar, and full bath. Modern upgrades include luxury vinyl flooring, quartz countertops, ceiling-height cabinets, and all new high-end appliances. Bright living room with green space views, plus 3 spacious bedrooms upstairs and a luxury hotel-style bath. Prime location—walk to school, YMCA, and enjoy easy access to Whitemud Drive & West Edmonton Mall. (id:63502)
Maxwell Polaris
4320 Annett Cm Sw
Edmonton, Alberta
Proudly WELL-MAINTAINED, this beautiful upgraded 2-storey END UNIT home in the sought-after community of ALLARD offers NO CONDO FEE and is just steps away from Dr.Lila Fahlman K-9 School. With 1658 sq ft of thoughtfully designed living space, the main floor features 9' ceilings, a bright and spacious living room with large front windows, a generous dining area perfect for entertaining, and a stylish kitchen with modern white cabinetry, stainless steel appliances, and a large eating island. Upstairs you'll find 3 well-sized bedrooms, including primary suite walk-in closet and 4-piece bathroom, plus a veratile flex room ideal for a home office or kids' play area, and access to an upper-floor balcony. The double attached garage(19'x21').The end unit townhouse near parks, playgrounds, shopping, and public transit. The move-in-ready property is perfect for first-time homebuyers and a great addiiton to your investment portfolio. (id:63502)
Initia Real Estate
15911 110b Av Nw
Edmonton, Alberta
Welcome to this beautifully renovated home in the desirable community of Mayfield! Featuring updates both upstairs and down, this home offers two spacious kitchens—perfect for extended family or a potential suite. The main floor boasts a newer kitchen with a cozy breakfast nook, a large living room, a beautiful dining area, two generously sized bedrooms, and a stunning 5-piece bathroom. The fully finished basement includes a huge rec room, a second updated kitchen, two additional large bedrooms, and a 3-piece bath. This well-maintained home is move-in ready and offers incredible value. Don’t miss your chance to own this exceptional property—perfect for families, investors, or first-time buyers. A true gem in a great location—make it yours today! (id:63502)
Maxwell Polaris
16830 52 St Nw
Edmonton, Alberta
Absolutely stunning! Large single family half-duplex NO CONDO FEES! This home features an open floor plan on the main floor with a full kitchen opening up to the dining area and living room. Half bathroom on the main floor as well. The upper floor has 3 full bedrooms, 2 full bathrooms, one being an ensuite, and plenty of closet/storage space. The back yard has been fully landscaped as well as the front. Full fencing has been installed on all sides. The basement is unspoiled and ready for a great personal touch. (id:63502)
Maxwell Progressive
#3412 10360 102 St Nw
Edmonton, Alberta
Welcome to LEGENDS PRIVATE RESIDENCES, the pinnacle of luxury condo living in Edmonton’s vibrant Ice District. This west facing one bedroom suite offers an open-concept design with a spacious kitchen featuring Quartz countertops, high-end built in Bosch & Miele appliances, a breakfast bar, and tons of cabinets. Floor-to-ceiling windows fill the space with natural light and provide breathtaking southwest exposure. Enjoy magnificent views from the balcony 34 stories high over the city!. The primary suite boasts a luxurious 4-piece ensuite, custom outfitted closet and cabinet in bedroom. Titled underground parking stall included. Access to exclusive JW Marriott amenities—spa, pool, steam room, and Archetype Gym. The residence club with a rooftop patio, billiards lounge, conference room, and 24/7 concierge. Enjoy direct access to the pedway system, Rogers Place, Ice District Plaza and fine dining. Live the ultimate luxury lifestyle! (id:63502)
RE/MAX Real Estate
2923 89 St Nw Nw
Edmonton, Alberta
LEGALLY SUITED property on an OVERSIZED CORNER LOT! WOW! This 1,111sqft bungalow is in a great location with easy access to 91 St, the Henday & Whitemud. Located in Tipaskan close to schools, parks & amenities this home is a great investment. The main floor is freshly painted with updated laminate flooring & stainless appliances (fridge & microwave brand new). The great room is spacious & features a stylish wood burning fireplace. The kitchen features trendy cabinets & lots of space to add an island or more storage space, opening directly onto the spacious dining room. The primary suite is spacious with dual closets & its own ensuite. The main floor has 2 other bedrooms & the updated main bath. Downstairs, there is a shared common laundry/storage & the basement suite is accessed by SEPARATE ENTRANCE. There you’ll find a large family room & bedroom + a spacious kitchen w/ storage. Many updates over time including roof, windows, furnaces & sump pump. Visit the REALTOR®’s website for more details. (id:63502)
RE/MAX River City
51 Sereno Ln
Fort Saskatchewan, Alberta
5 Things to Love About This Home: 1) Modern Design & Open Concept – 9ft ceilings, an airy main floor layout, and a stylish electric fireplace create a warm, inviting space. 2) Chef’s Kitchen – Breakfast bar, pantry, ample storage, and included stainless steel appliances make it perfect for daily living and entertaining. 3) Smart Layout – Back mudroom with cubbies and bench, convenient 2pc bath on the main, plus a separate side entrance. 4) Upstairs Retreat – Primary suite with walk-in closet and 4pc ensuite, two additional bedrooms, another 4pc bath, and upper laundry for convenience. 5) Location & Quality – Set in Fort Saskatchewan, close to amenities, this new build features high-end finishes and thoughtful details throughout. *Photos are representative* (id:63502)
RE/MAX Excellence
206 Southridge Bv
Fort Saskatchewan, Alberta
Prime 2.45-acre development site in Fort Saskatchewan, located in a brand-new community surrounded by quality new construction homes. Zoned as a commercial mixed use district, this property is offered with the Development Permit (DP) for 58 rental townhomes—an ideal project for builders and investors seeking scale and financing efficiency. Fort Saskatchewan continues to experience steady growth, supported by proximity to Edmonton, major industrial employers, and strong rental demand. A rare opportunity to acquire a shovel-ready multifamily site in a prime location, delivering much-needed housing and excellent long-term value. (id:63502)
Royal LePage Noralta Real Estate
8724 109 St Nw
Edmonton, Alberta
This fully equipped sushi restaurant presents a prime opportunity in a high-traffic location on one of the busiest streets, 109th Street, just steps from the University of Alberta and Whyte Avenue. With state-of-the-art kitchen equipment, stylish dining areas, and all necessary furnishings, the restaurant is ready for immediate operation. Its strategic location and established reputation make it an ideal turn-key business for anyone looking to enter the sushi industry or expand their culinary ventures. Don’t miss this chance to own a well-positioned, fully operational restaurant in a vibrant neighborhood. (id:63502)
Mozaic Realty Group
56 Lunnon Dr
Gibbons, Alberta
You'll be excited to view 56 Lunnon Dr in the growing Town of Gibbons! FULLY Renovated Bungalow with modern & stylish features done throughout. Everything has been checked off the list! Just move in & enjoy! Furnace 2022, HWT 2021, Shingles 2021, Central AC 2024. This home has amazing curb-appeal with the updated siding, Celebright LED lighting & front driveway leading to the insulated attached garage with access to the front foyer. Bright & open layout on the main floor. The living room has a brick feature wall w/ an electric FP & live edge mantle. The new kitchen offers great cabinet space, eat-up island, SSA, side door to the deck & dining area. 2 bedrooms, 4pc bathroom, primary bedroom has a walk-in closet, electric FP & 3pc ensuite w/ a claw foot tub. The basement features an amazing rec room area, large dry bar, 3pc bathroom, a huge 3rd bedroom, utility room & laundry area. Enjoy the private yard, deck & pergola, pond, fire pit, raised flower beds, new fencing & back gate to the alley. Welcome Home! (id:63502)
RE/MAX Edge Realty
1831 63 Av Ne
Rural Leduc County, Alberta
Welcome to this stunning 2,350 sqft UPGRADED 2-storey home located in a great new community featuring 9ft ceilings on all levels with an open-concept layout designed to impress. The main floor features a spacious chef’s kitchen with custom cabinetry, stainless steel appliances, large island & walk-through pantry, plus a dining area perfect for gatherings. The open-to-below living room is filled with natural light, creating a grand focal point. Upstairs you’ll find 3 bedrooms, 2.5 baths including a luxurious primary suite, and a versatile bonus room. Oversized double garage offers plenty of parking & storage. The fully finished basement includes a SELF-CONTAINED LEGAL 2-bedroom suite—an incredible income opportunity! Complete with full landscaping, premium finishes, and turn-key convenience, this home is truly better than new and offers the perfect blend of luxury & function with revenue potential! (id:63502)
Maxwell Polaris
#504 5211 50 St
Stony Plain, Alberta
Luxury TOP FLOOR Condo unit in the prestigious BARTH & GOSSET MANOR, a premium concrete/steel constructed building designed for optimal strength & quiet living; located on Main Street in the heart of STONY PLAINS downtown core & just steps away from restaurants, cafes, library, shopping & all the charm & culture this vibrant community has to offer. Freshly painted (June 2025), this west facing LUXURY 1 bedroom unit w/TWO TITLED underground parking stalls is conveniently located just steps from the elevator providing ease of access. Featuring 9' ceilings, w/a bright open concept living space complete w/rich cabinetry, granite cntrs, SS appliances & a cozy gas corner FP. Unit has in suite laundry & a large balcony w/natural gas BBQ hookup. Additional building amenities include: social rooms, activity room, fireside lounge sitting area, games room & a car wash! CONDO FEES include: gas, water/sewer, heating, garbage, exterior maintenance etc. Immediate Occupancy MOVE IN READY! Please note: No Pets Allowed (id:63502)
Royal LePage Noralta Real Estate
#2030 49402 234 Range Rd
Rolly View, Alberta
Want to build your dream home on almost half an acre lot and enjoy serenity like a country residential. This serviced lot is located is located in a quiet hamlet of Rolly View and is ready for you to start. You will love to live in. There is a school bus service. Beaumont, Leduc and New Sarepta are not too far. (id:63502)
Royal LePage Summit Realty
9331 227 St Nw
Edmonton, Alberta
Welcome to this stunning 2024-built detached 2-storey home in the desirable Secord community. This spacious and modern residence offers 3 bedrooms, 2.5 baths, and an open-concept main floor perfect for entertaining. The kitchen features sleek finishes, stainless steel appliances, and ample storage. Upstairs, enjoy a bright primary suite with walk-in closet and ensuite, plus two additional bedrooms and a full bath. The unfinished basement offers extra storage or flexible space. Double attached garage for your convenience. Located in a family-friendly neighborhood near schools, parks, shopping, Costco, Lewis Farms Transit Centre, and quick access to the Anthony Henday. Available immediately. No smoking; small pets may be considered. (id:63502)
Kairali Realty Inc.
#108 273 Charlotte Wy
Sherwood Park, Alberta
Bright and spacious 2 bed, 2 bath unit featuring a modern kitchen with granite countertops, tile flooring, and black appliances. Enjoy large windows and peaceful greenspace views from the living room. The primary bedroom includes a walk-in closet and 3-piece ensuite with 4' stand-up shower. Second bedroom is on the opposite side—great for privacy. Includes in-suite laundry, front walk-in closet, clean air system, and titled outdoor parking. Close to parks, shopping, dining, and rec centre! This property is being sold as-is (id:63502)
Maxwell Challenge Realty
5506 56 St
Barrhead, Alberta
Senior owned-Low traffic/quiet cul de sac. 3 sides fenced. Attractive bungalow with newly modified, painted, upgraded interior. Unique and attractive floor plan on main and basement. Look at it. Study it. Plan it. Enjoy it. Plus a nice yard front and back. The 24ft x 26ft garage is insulated and finished for year round accommodation. Comfortable retirement home. But will accommodate the family buyer with 4 bedrooms, two and half bathrooms. Large dining and front rooms and more. (id:63502)
Sunnyside Realty Ltd
4014 41 Av
Bonnyville Town, Alberta
Envision your future in this huge 4-level split home! Nestled on a quiet street just blocks from the walking trails at Jessie Lake and the Little Leap Splash Park, this location is hard to beat. The 1275 sq ft, 4 bedroom, 3 bathroom house has everything your family needs including a big kitchen, living room with a bay window, large family room with a fireplace, and den in the basement. A 318 sq ft three season addition off the back is perfect for outdoor entertaining with privacy and comfort. The fully fenced back yard has a deck, storage shed and mature fruit trees, and still has space for playing or a garden. Add the double attached garage and this property has all you could need! (id:63502)
RE/MAX Bonnyville Realty
Twp Rd 572a Hwy 33
Rural Lac Ste. Anne County, Alberta
Looking for space, trails, trees, or maybe some hunting? This 66-acre property north of Rich Valley may be the perfect spot. Just 1 km west off Hwy 33, you’ll find a mix of cleared land and mature trees with access to the Majeau Lake watershed—ideal for recreation, trails, or building your private retreat. The property offers privacy at the back while remaining conveniently located: only 45 minutes from Spruce Grove, 15 minutes from Barrhead, and 5 minutes to Lac La Nonne. Easy access with pavement right to the area and just 1 km of gravel road. A rare opportunity to own your own slice of paradise close to town but surrounded by nature. (id:63502)
Century 21 Masters
#107 2624 Mill Woods E Nw
Edmonton, Alberta
Discover this beautifully maintained main floor condo in the sought-after Millwoods Place. Bright and spacious, this open-concept unit features a large bedroom with a walk-in closet, an updated kitchen with modern cabinetry and appliances, and a cozy dining area. Enjoy sleek flooring and a spacious living room, and in-suite storage room. Step outside to a ground-level patio, perfect for morning coffee or evening relaxation. The building is secure and professionally managed, offering peace of mind. With easy access to major roads, commuting is simple and stress-free. Conveniently located near shopping, schools, parks, and public transit, this is a perfect opportunity for first-time buyers or investors looking for style and value in a great location. (id:63502)
Maxwell Devonshire Realty
16440 116 St Nw
Edmonton, Alberta
Beautiful Corner lot location for this Air Conditioned 4 bed, 3 bath Bungalow with over 2300 sq ft of development! The main floor features upgraded hardwood floors, spacious bedrooms, and open space dining and living spaces. The ample kitchen features stainless appliances and bonus eating bar area. A separate entrance leads to a unique lower living space featuring an expansive bedroom with egress window, and massive 4 pce bathroom with storage. Options expand with the second kitchen with appliances, a large rec and dining area complement this added living space! Both levels share a separate laundry and storage space. The side entrance to the back yard space allows for a completely separate entrance and yard space for those utilizing the the basement space. The over sized heated garage also has an entrance to the zero maintenance separate backyard space featuring a unique raised garden/fire pit area. Upgrades include Shingles 2014, Exterior 2017, Garage Door Opener 2019, Vinyl Windows 2016, AC/Wiring 2022 (id:63502)
Maxwell Devonshire Realty
#14 3090 Cameron Heights Wy Nw
Edmonton, Alberta
Pristine BUNGALOW with F/F WALKOUT BASEMENT BACKING A POND! Quiet luxury living at Rivers Edge Villas, a 55+ adult only community. Amazing location in Cameron Heights, surrounded by the lush river valley & steps to trails. Main flr boasts a thoughtfully designed open concept layout, vaulted ceiling, H/W floors, generously sized living rm w/ tons of natural light & gas f/p, laundry rm, den or 2nd bedrm, full bath & access to a massive SW facing deck overlooking the pond & walking path. Kitchen features a sleek dark color palette, granite counters, shaker cabinets w/ tons of storage & island w/ eating bar. Dine w/ a view of the peaceful greenspace from the breakfast nook. Roomy primary suite sanctuary offers 5pc ensuite w/ soaker tub & walk-in glass shower, walk-in closet & 9 ft ceilings. Entertainers will love the huge walkout basement - 9 ft ceilings & plenty of space for a family rm & rec/games rm. Perfect place to unwind and enjoy! 3rd bedrm, full bath & large storage rm complete this level. A must see! (id:63502)
RE/MAX Elite
5265 52 St
Mayerthorpe, Alberta
For more information, please click on View Listing on Realtor Website. Full duplex on a paved street in a residential area. 3 bedrooms and 2.5 baths per side, offering natural light and ample closets. Potential rental income on both sides. Convenient location near the supermarket, banks, library, swimming pool, arena, and high school. Front and back decks extend the living space. High-efficiency natural gas furnaces provide even heat and ventilation; on-demand hot-water heaters deliver continuous hot water. Spray-foam insulation reported throughout for energy savings. Each side includes six appliances and central vacuum. Separate entries support privacy and flexible use. Paved access and level site for easy upkeep. Potential for BNB. This beautiful full duplex is located on a paved street in a quiet residential neighborhood. Great starter home or investment opportunity! (id:63502)
Easy List Realty
5017 51 Av
Bonnyville Town, Alberta
INVESTMENT OPPORTUNITY! This well-maintained 1-1/2-storey property is zoned commercial and currently set up as a strong revenue generator, offering 6 bedrooms rented at $700 each for a total income of $4,200/month. The home features 2 bathrooms and has seen many important upgrades over the years, including: WINDOWS (2010); ROOF, SHINGLES, INSULATION, SIDING, PLUMBING, ELECTRICAL, FLOORING & FRONT/BACK PORCHES (2014); HOT WATER TANK & FURNACE MOTHERBOARD (2024). Conveniently located close to shopping, schools, and playgrounds, this property combines excellent location with income potential. Whether you're an investor seeking steady cash flow or looking for a property with flexible zoning, this one is worth a look! (id:63502)
Royal LePage Northern Lights Realty
