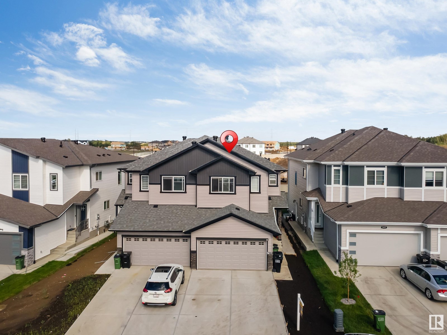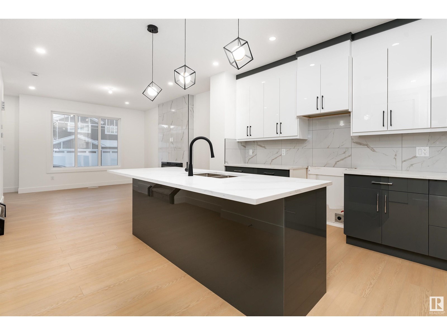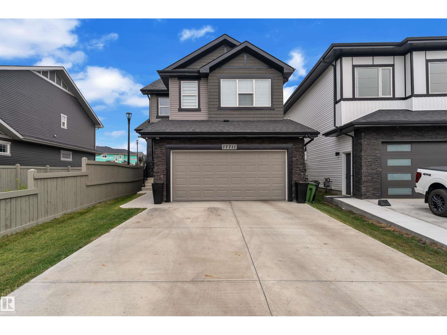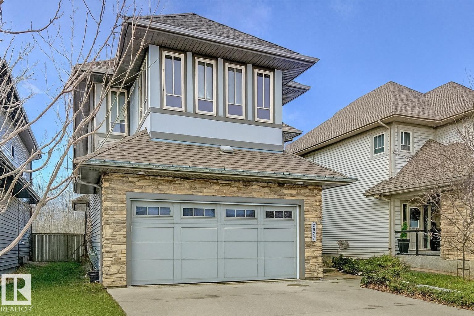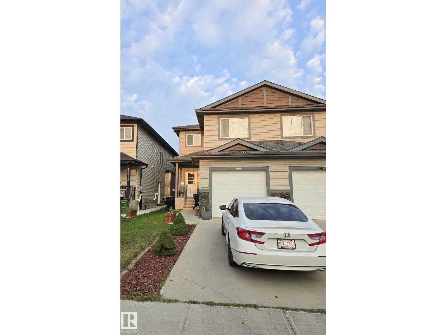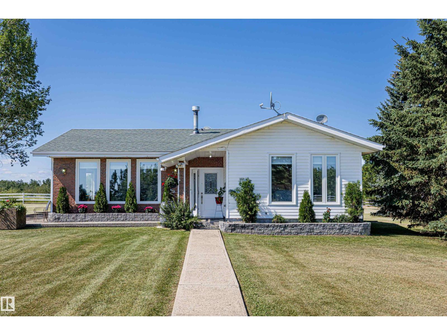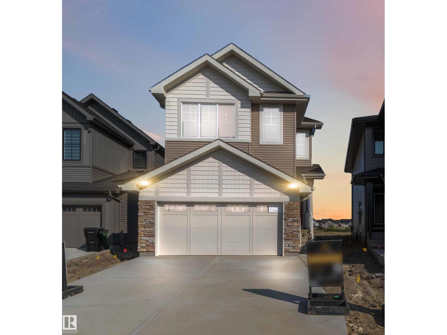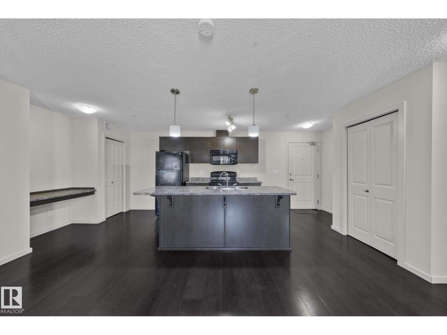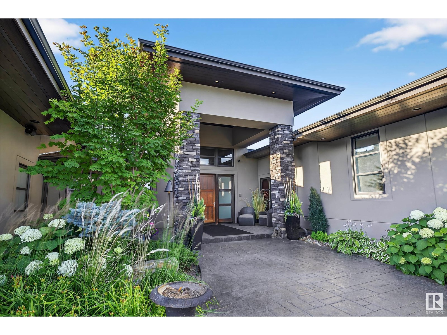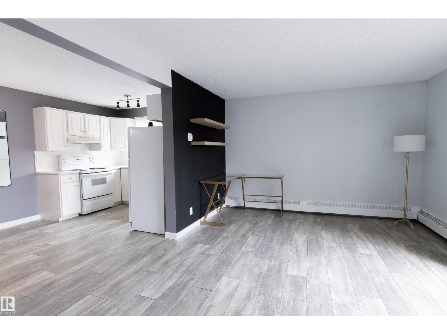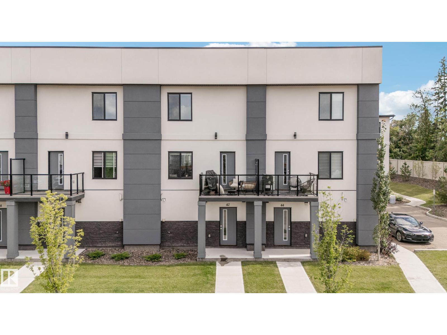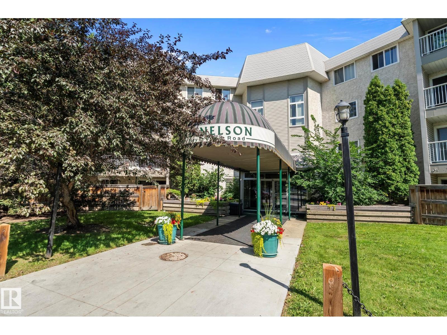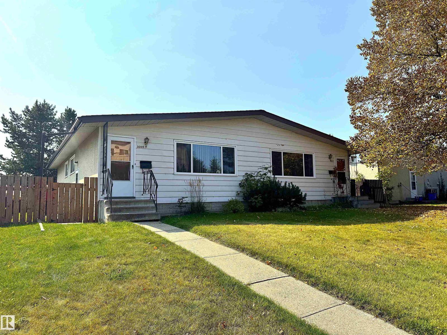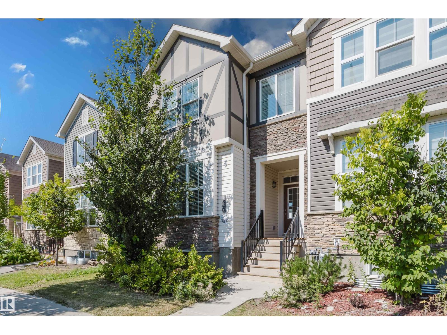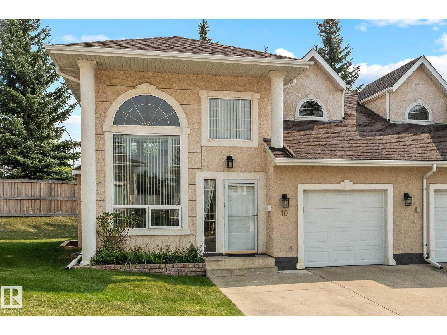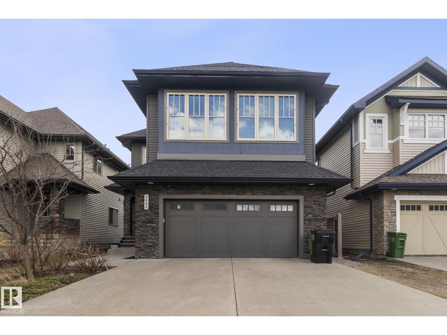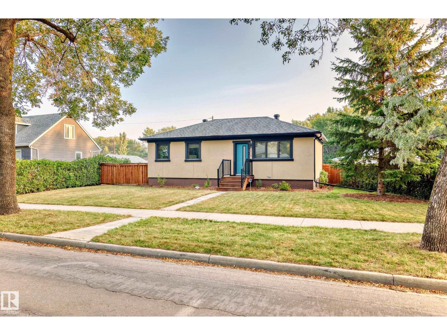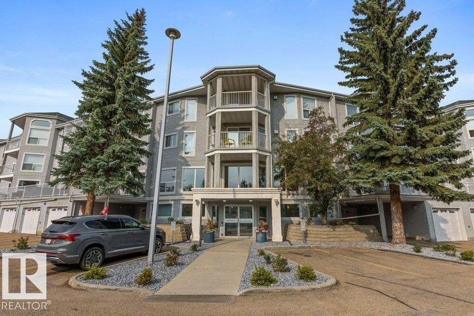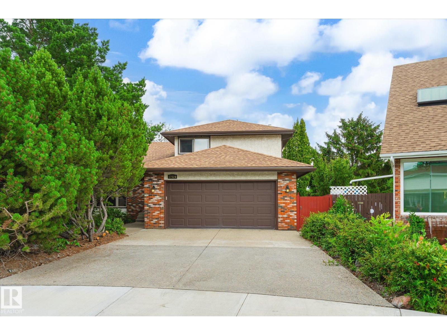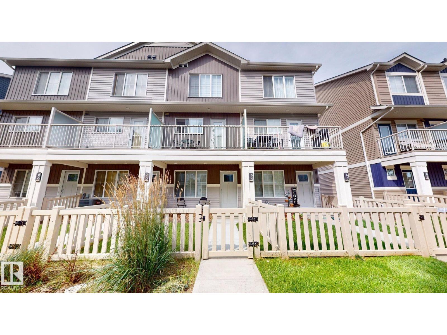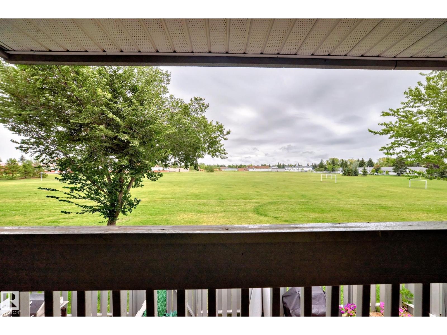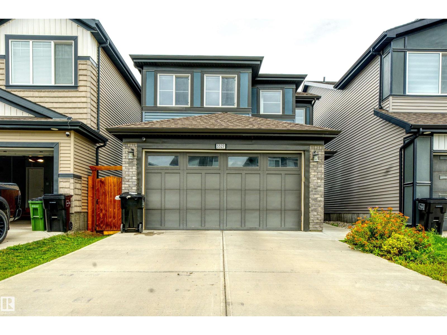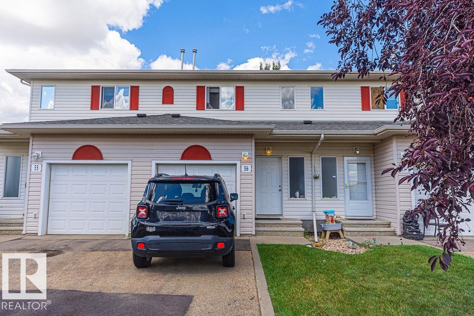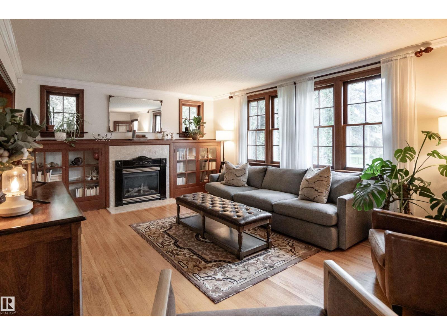1411 12 St Nw
Edmonton, Alberta
**ASTER COMMUNITY**FINISHED BASEMENT TWO BEDROOMS LEGAL SUITE**SECOND KITCHEN**SIDE ENTRY**This beautifully designed home offers a harmonious blend of style, function, and comfort across all levels. The main floor welcomes you with a bright, open layout that connects the kitchen, dining, and living areas—perfect for both relaxing and entertaining. Thoughtfully placed windows fill the space with natural light, creating a warm and inviting atmosphere. Upstairs, the spacious primary retreat is complemented by a private ensuite and walk-in closet. Two additional bedrooms, a full bathroom, a cozy family room, and upper laundry provide exceptional convenience and comfort for daily living. The fully finished basement expands the living space with two more bedrooms, a full bathroom, a second kitchen, and laundry—an ideal setup for guests, extended family, or a secondary suite opportunity. working from home, or simply looking for a space that feels both elegant and practical, this residence delivers on all fronts. (id:63502)
Nationwide Realty Corp
3105 Magpie Wy Nw
Edmonton, Alberta
PRE CONSTRUCTION**Welcome to 3105 Magpie Way — a rare find in the growing community of Starling. This 3-bedroom, 2.5-bath half duplex features a striking open-to-above design, a layout rarely found in duplex homes. Located in a peaceful, newly developed area, this home also comes with a convenient side entrance, offering future suite potential or added flexibility. With construction underway, buyers still have time to select their finishes and custom build a space that reflects their personal style. A perfect opportunity to own a modern home in a thriving neighborhood. *Photos are for representation only of a completed home* (id:63502)
Exp Realty
17711 73 St Nw
Edmonton, Alberta
Welcome to this fantastic opportunity to own a spacious home that’s ideal for families or professionals seeking both space & functionality. The bright & open main floor features a spacious living room with large windows & a cozy fireplace, seamlessly connected to the kitchen & dining area. The kitchen boasts stainless steel appliances, a large island & a walk-in pantry, making it perfect for meal prep & entertaining. The main-floor den is perfect to work-from-home or flex space. Upstairs you'll find a huge bonus room, ideal for families to lounge or a media area. The primary suite is a peaceful retreat, complete with a walk-in closet & a 5-piece ensuite featuring a soaker tub & separate shower. Two additional bedrooms, a full bathroom. Unfinished basement ready for your personal finished. Situated in one of North Edmonton’s most desirable communities! (id:63502)
Exp Realty
2677 Anderson Cr Sw
Edmonton, Alberta
Luxurious Living Backing Onto a Birch Forest! Discover the perfect blend of elegance and nature with this stunning home backing onto a serene birch forest. Featuring 3 spacious bedrooms, 2.5 baths, a bonus room, and a double attached garage, this home is designed for both comfort and style. The open-concept layout, soaring ceilings, and abundant natural light create a warm and inviting atmosphere. A den with privacy doors leads to the family room, where a floor-to-ceiling stone fireplace adds charm. The gourmet kitchen boasts a large island, stainless steel appliances, and a corner pantry. The dining area opens to a deck, walking trails, and peaceful views. Upstairs, enjoy a huge bonus room, a luxurious primary suite with a spa-like ensuite, and two more spacious bedrooms. Additional features include a built-in sound system, air conditioning, and a partially finished basement. This home is a must-see! (id:63502)
Sterling Real Estate
15117 31 St Nw
Edmonton, Alberta
Welcome to the sought-after neighborhood of Kirkness. This 2015-built home offers 1739sqft of thoughtfully designed living space. The property features a modern U-shaped kitchen with ample cabinetry and counter space, seamlessly flowing into an open dining area.The cozy living room includes an electric fireplace. With 3 spacious bedrooms, 2.5 baths, a bonus room and laundry upstairs, this home provides comfort and convenience. The fully finished basement has its own separate entrance through garage main door and is finished with 2 additional bedrooms, its own kitchen, a full washroom, a living area, & even a separate laundry is ideal for extended family. Enhance your outdoor living with a large sundeck with privacy fence and a spacious backyard. Located just 1 minute from Kirkness School/Kirkness Park and 3 minutes from Manning Town Centre, easy access to Anthony Henday & other essential amenities. (id:63502)
Initia Real Estate
21341 Twp Road 534
Rural Strathcona County, Alberta
Discover this beautifully updated 1,500 sq ft home on 20 acres, just minutes from Ardrossan. Featuring 4 bedrooms and 3 bathrooms, the fully finished basement includes a salon room—easily convertible into a fifth bedroom. Recent upgrades encompass newer shingles, all-new copper wiring, updated plumbing, and fresh paint throughout. Equestrian enthusiasts will appreciate the fenced pasture, expansive track, and numerous trails, making it ideal for horses. A quadruple detached garage/shop offers ample space for vehicles and projects. This move-in-ready acreage combines modern comforts with serene country living. (id:63502)
Century 21 Masters
1107 Cristall Cr Sw
Edmonton, Alberta
Discover this stunning 2,049 sq. ft. 2-storey home in sought-after Chapelle, designed for style and function. The main floor offers a versatile den, a spacious mud room off the garage, and a chef’s kitchen featuring a side-by-side fridge & freezer with a full 6-piece appliance package. The open-concept layout flows seamlessly into the dining and great room, perfect for family living and entertaining. Upstairs, the luxurious Primary retreat impresses with a vaulted ceiling, spa-inspired 5-piece ensuite, and walk-in closet. Two additional bedrooms, a full bath, and convenient laundry complete the upper level. For added value, this home includes the option to develop a basement suite—ideal for extra income or multi-generational living. Modern design, premium finishes, and a prime Chapelle location make this a must-see! (id:63502)
Cir Realty
#306 3353 16a Av Nw
Edmonton, Alberta
Welcome home to this beautifully maintained 2 bedroom, 2 bathroom apartment offering over 800 sq ft of comfortable living space in the heart of Laurel Crossing. This open-concept unit features a modern kitchen with sleek finishes, a spacious living area, and large windows that fill the space with natural light. Step outside to your private north-facing balcony, perfect for enjoying peaceful mornings or relaxing evenings without the harsh afternoon sun. Enjoy the convenience of two parking stalls – one heated underground and one surface stall – ideal for year-round living. The primary bedroom includes a private ensuite, and the second bedroom is perfect for guests, a home office, or shared living. Located just minutes from schools, shopping, parks, restaurants, and public transit. (id:63502)
Maxwell Polaris
13758 Valleyview Dr Nw
Edmonton, Alberta
An iconic address with world-class views. Welcome to 13758 Valleyview Drive. Set on an extraordinary 49,000+ sq ft lot with unobstructed panoramic views of downtown Edmonton and the river valley, this custom-built estate offers over 6,500 sq ft of elevated living. Every detail has been crafted for luxury, from the grand chef’s kitchen and open-concept living spaces to the expansive main deck designed for upscale entertaining. Nearly every room captures breathtaking vistas. The upper level is anchored by a lavish primary retreat with spa-like ensuite, boutique-style walk-in closet, sitting lounge, and wet bar. The walkout basement features a private theatre, billiards room, wet bar, office, and guest suite. Step outside to your resort-style backyard with a spectacular in-ground pool and mature landscaping. A rare opportunity on one of Edmonton’s most prestigious streets. (id:63502)
Sable Realty
#38 10208 113 St Nw
Edmonton, Alberta
Welcome to Placid Place, centrally located in the heart of Wîhkwêntôwin (formerly Oliver), this 18+ building is well managed with a newer roof (2021), lobby upgrades, recent outdoor lighting and security enhancements. Condo board is very active and fiscally responsible. This pet-friendly building allows up to two pets per unit with no size or height restrictions for dogs - upon board approval!! The unit itself has many upgrades, cohesive laminate flooring throughout, quartz counters, newer energy efficient dishwasher, and modern light fixtures. Other perks differentiating this unit from others nearby, include: heated assigned garage parking, elevator - almost unheard of in low rise condo buildings, in-suite laundry, assigned secure storage locker, rare end unit with window in the kitchen and a large, northwest facing balcony for those nice summer evenings. All this, plus low condo fees, which include your heat and water. Close to shopping, public transit, downtown, and Edmonton’s river valley trail system (id:63502)
Maxwell Challenge Realty
#42 10 Salisbury Wy
Sherwood Park, Alberta
Welcome to Unit 42, 10 Salisbury Way in Sherwood Park! This fully finished 3-level townhome offers a warm and inviting layout with quartz countertops, electric fireplace, 3 spacious bedrooms including a primary with ensuite, and 2.5 baths. Nestled in a beautiful community close to parks, schools, and amenities, it’s the perfect place for a family to call home. (id:63502)
Initia Real Estate
#125 5125 Riverbend Rd Nw
Edmonton, Alberta
FANTASTIC PRICE + GREAT LOCATION = This 2 bedroom, 2 bathroom apartment condo in the desirable neighborhood of Brander Gardens. Check out this ground floor unit in The Lord Nelson and everything that it has to offer. Well looked after with upgraded flooring and lighting, spacious open layout, 2 generous sized bedrooms and patio doors to a private deck area. The building itself has unbeatable amenities with a hot tub/swimming pool/social room with pool table and guest suites for visitors. Public transportation is close at hand and Riverbend Junior High School, as well as Brander Gardens Elementary School are both within a short walking distance. The University of Alberta is within a short commute and Whitemud Drive is right around the corner and makes getting anywhere a breeze. Whether you're considering getting into the market yourself or looking for a turnkey investment property, you won't find much better value than this gem of a unit. (id:63502)
RE/MAX River City
3315 & 3317 105 Av Nw
Edmonton, Alberta
Both halves of a side by side bungalow duplex, 2,100 total sq/ft, on a 62’x120’ lot located on a quiet street just a few blocks from Rundle Park and the River Valley! This property has two units that are mirror images of each other. Both feature 3 bedrooms and a 4 piece bath, kitchen, living room, and unfinished basements. Upgrades include vinyl windows on the main floor, mid-efficiency furnaces, replaced hot water tanks, and shingles that were done approximately 5 years ago. Terrific location with south facing back yards and two side entrances that can access their respective basements, this property has so much potential and is definitely a must see! (id:63502)
RE/MAX Real Estate
8142 Chappelle Wy Sw
Edmonton, Alberta
Welcome to vibrant Chappelle, where this 3 bedroom, 2.5 bath home combines modern comfort with everyday convenience. Step inside to discover an open and bright living room, highlighted by 9' ceilings, that flows effortlessly into a stylish kitchen with quartz countertops, sleek cabinetry, a central island, and abundant storage. The upper level features a spacious primary suite complete with a walk-in closet and private ensuite, while two additional bedrooms, a full bath, and handy upstairs laundry add to the home’s functionality. The undeveloped basement offers exciting potential to create the space you’ve always wanted. Outdoors, enjoy summer evenings in your private yard. Large double car garage! Perfectly situated in a family-friendly neighborhood with schools, parks, and trails nearby — plus shopping, amenities, 41 Ave, QE2, and Anthony Henday just minutes away. This property delivers style, value, and convenience — all with NO CONDO FEES! (id:63502)
Exp Realty
#10 4 Fraser Dr
St. Albert, Alberta
Discover this luxurious end-unit townhouse in the highly sought-after Fraser Estates, a community designed for those 18 and older. Sunlight pours into the home's living room through numerous windows, highlighting the dramatic 20-foot ceilings and creating a bright, airy atmosphere. This spacious residence is perfect for singles or couples, offering a large master bedroom and an expansive loft that provides a flexible living space. Inside, you'll find a host of high-end upgrades, including a gourmet kitchen with granite countertops, rich dark hardwood floors throughout, and a beautifully renovated en suite with a walk-in shower. Modern comforts like air conditioning, updated lighting and a single attached garage with an extra wide driveway that accommodates 2 vehicles complete this exceptional home. With board approval, your pets are also welcome to enjoy the sunny, south-facing backyard. This isn't just a home; it's a statement of style and comfort in one of St. Albert's most desirable condo communities. (id:63502)
Your Home Sold Guaranteed Realty Yeg
3695 Allan Dr Sw
Edmonton, Alberta
Welcome to this stunning former Kimberley show home in the desirable neighborhood of Ambleside! This 2355 sq ft, A/C-equipped home features 3 bedrooms, den, bonus room & 2.5 baths. The open-to-above living room showcases a stunning 2-storey feature wall with fireplace & floor-to-ceiling windows. Chef’s kitchen boasts quartz counters, S/S appliances, center island & walk-through pantry. Enjoy elegant engineered hardwood, a show-stopping chandelier, & built-in speaker system. Main floor offers a den with sliding doors, laundry & 2-pc bath. Upstairs features a spacious bonus room, luxurious master bedroom with WI closet & spa-inspired 5-pc ensuite, plus 2 more bedrooms & 4-pc bath. Other highlights include glass railing staircase, heated double garage, landscaped backyard. Basement is unfinished awaiting your touch. Steps to parks & K-9 school, close to trails, restaurants & shopping. A perfect blend of style, space & location! (id:63502)
Save Max Edge
7712 86 Av Nw
Edmonton, Alberta
Exquisite, this home has been completely renovated with newer--windows, shingles, siding, all major mechanical items, fence, deck, and more! This lot is HUGE, one of the biggest in the neighborhood, over 705sqm on a corner lot that lends itself well to any future development. The main floor offers an open-concept bungalow design with a new kitchen featuring stone countertops, SS appliances, and ample cupboard space. The dining and living rooms flow seamlessly from the kitchen, creating a bright, welcoming space. The fully finished basement is currently set up as a home gym but could easily be converted into a spacious rec room. A full bath, laundry, and third bedroom complete the lower level. The property also includes an incredible 27’ x 35’ triple detached garage/shop with 10’ ceilings, 9’ doors, heated, 220 power on a 200-amp panel, and in-floor drains—perfect for vehicles, hobby shop or storage. Outside, the yard is finished with a new deck, hot tub, RV parking, a small garden, and a fenced yard (id:63502)
Real Broker
#105 65 Gervais Rd
St. Albert, Alberta
Welcome to this charming walkout unit in the friendly Governors Hill complex. Step out onto your private patio and take in the peaceful views of the trees and beautifully landscaped grounds — the perfect spot for your morning coffee or evening unwind. Inside, the open floor plan feels bright and welcoming, with a spacious living and dining area, a cozy gas fireplace, and large windows that let in tons of natural light and overlook the park. The primary bedroom has a generous walk-in closet, and the den with French doors makes a lovely home office, library, or guest space. You’ll also appreciate the extra storage room, in-suite laundry, and your own furnace and hot water heater for year-round comfort. The complex has an inviting front renovated foyer as well as a party room that can be rented. Condo fees include heat, water, and sewer, so you can enjoy a worry-free lifestyle. Plus, the walking trails of Grandin Eco Park are just steps away — perfect for a morning stroll or evening walk. (id:63502)
RE/MAX Elite
17524 55 Av Nw
Edmonton, Alberta
This is the one you’ve been waiting for! Located in the highly desirable Gariepy neighborhood, just steps from the river valley, this immaculately maintained home sits on a beautifully landscaped nearly 10,000 sq ft lot. Step inside and be welcomed by mosaic tile floors, soaring cedar ceilings, warm oak railings, and gleaming hardwood and beautiful French doors. The upgraded kitchen features rich dark cabinetry, granite countertops, a large peninsula, and upgraded appliances including a gas stove—perfect for the family chef! Enjoy the sunny 3 tiered deck and pristine back yard with mature apple trees and garden boxes. The main floor offers a sunken family room, formal living/dining with gas fireplaces, a bedroom, laundry, and a half bath. Upstairs boasts a loft, two spacious bedrooms, 3pc bath, and a serene primary suite with walk-in closet and updated ensuite shower. The finished basement includes a large rec room, gas fireplace, 3pc bath, and ample storage. This is a rare find in a quiet cul-de-sac! (id:63502)
Real Broker
#64 1110 Daniels Link Li Sw
Edmonton, Alberta
Discover this modern 3-storey townhouse located in the highly desirable community of Desrochers. Featuring 3 bedrooms, 2.5 baths, with a main floor bedroom, this contemporary property is perfectly suited for first-time buyers or investors. The open-concept design showcases a bright kitchen, a private balcony for outdoor enjoyment, and the practicality of an attached garage. Upstairs, the primary bedroom offers a full ensuite for comfort and privacy, while the efficient floor plan maximizes every inch of space. The location is hard to beat—just minutes from Dr. Anne Anderson High School, the new Community Centre, shopping, dining, and grocery stores, with quick connections to Anthony Henday Drive and YEG Airport. Nestled in a vibrant southwest community with parks, trails, and modern amenities, this townhouse delivers both style and convenience at an affordable cost with low condo fees. Whether you’re purchasing your first home or seeking a great investment, this one is a must-see. (id:63502)
Century 21 Quantum Realty
#13 4610 17 Av Nw
Edmonton, Alberta
Start Your Homeownership Journey Here! Welcome to the Gables in Millwoods! This 2-storey townhouse offers comfort, functionality and room to grow. Features you'll love 3 spacious bedrooms in the upper level including a primary suite with a PRIVATE BALCONY-a perfect spot to relax and unwind before or after work. A working KITCHEN that flows into a charming DINING area and a cozy LIVING room. More features to enjoy, inviting wood burning fireplace and garden door that opens out to a private backyard. A half bath on the main floor for added convenience. In the basement, there is a LARGE FLEX room, ideal as an office, play area, or extra bedroom. Additional storage/workout space in the basement. Parking made easy! 2 assigned parking stalls conveniently situated at your doorstep. With it's functional layout, versatile spaces, and unbeatable location close to schools, shopping and transit, THIS HOME has everything YOU NEED! For sure-you will love this abode! (id:63502)
Rite Realty
3327 Parker Lo Sw
Edmonton, Alberta
This thoughtfully crafted 4-BEDROOM home in the vibrant community of PAISLEY offers nearly 2000 sqft of elegant living space. The main floor boasts an OPEN CONCEPT layout with sleek stainless steel appliances, a large central island and abundant counter and storage space. Upstairs, you will find three generously sized bedrooms with the serene primary suite privately located, separate from the two additional bedrooms, as well as a large BONUS ROOM. The FULLY FINISHED basement offers an extra bedroom, family room and a full bathroom - perfect for guests or in-laws. There is additional bonus storage in the basement. Two-car attached garage and private backyard with green space behind. A must-see. (id:63502)
RE/MAX Excellence
#56 451 Hyndman Cr Nw
Edmonton, Alberta
Nestled up on the hill with view of the Ravine and minutes from the river trails and a playground. This updated 3 bedroom 1 and a half bathroom townhouse is ready for you to call home. Conveniently Located in Cannon Ridge and only a few minutes off the Yellowhead Trail and Victoria Trail. Features such as its own attached garage with front driveway, cozy rear patio and a common green space. Inside the kitchen comes with upgraded appliances and a large pantry. Upstairs you will find the three spacious bedrooms and the full bathroom. The basement is unfinished, the bathroom is roughed in and it makes a great play area. A great opportunity to invest in a property that ticks all the boxes, investors can be assured that they will attract quality tenants with this upgraded renovated home. Close to schools, playgrounds, shopping, and public transportation. (id:63502)
Century 21 Leading
10015 97 Av Nw
Edmonton, Alberta
Discover this spectacular home in Rossdale on a double lot, only steps to the River Valley with striking views of the Alberta Legislature from your front street. The main floor features a spacious open-concept kitchen with gas stove, granite counter tops and SS Appliances. The formal dining room is one of a kind w/ custom curtains that will make for a conversation piece at dinner! The cozy front living room sets the mood with a gas fire place & original built-in craftsman cabinets. The main floor primary bedroom includes a renovated 5-piece ensuite w/ a tiled shower & clawfoot tub to maintain the homes old-school charm. Upstairs, an open loft is perfect for a morning coffee, or cuddling with the family for a movie. Two generously sized bedrooms each offer built-in window nooks for reading/extra storage. The fully finished basement has 2 bedroom in-law suite with massive windows, and it's own private entrance and private patio. Major updates: plumbing, electrical, shingles, triple pane windows, and more! (id:63502)
Exp Realty
