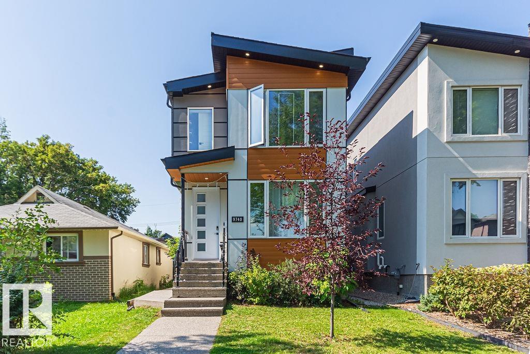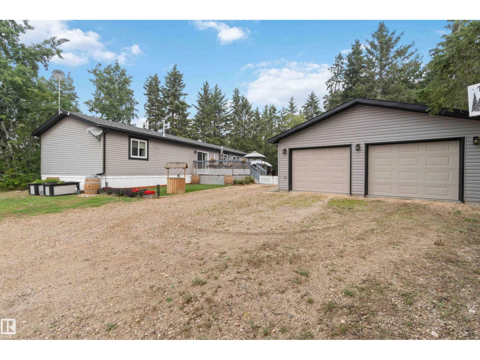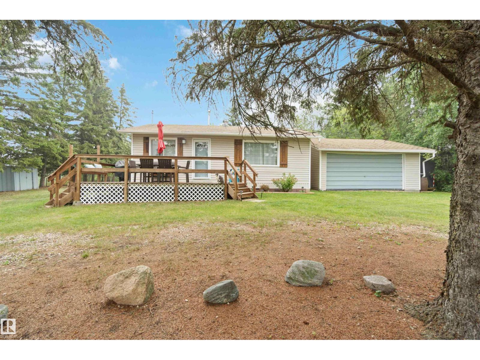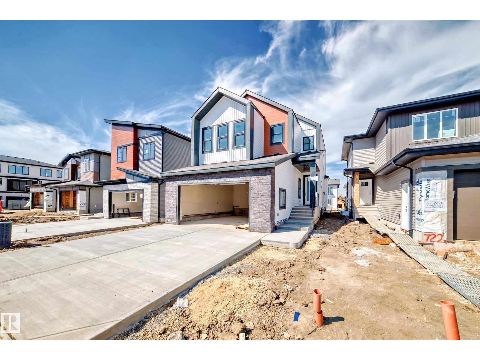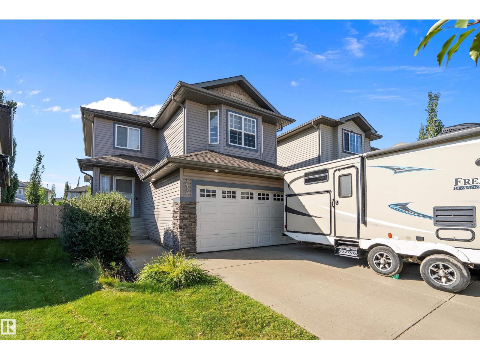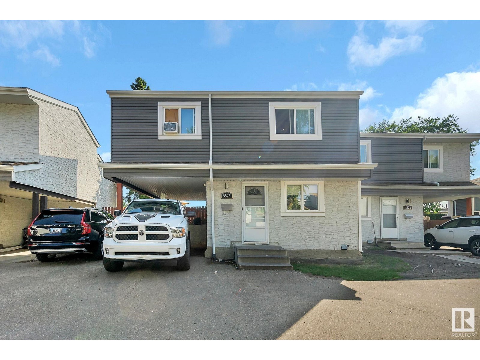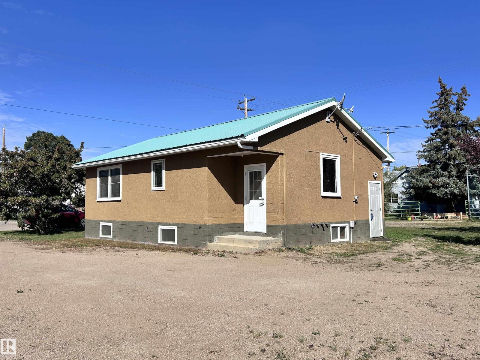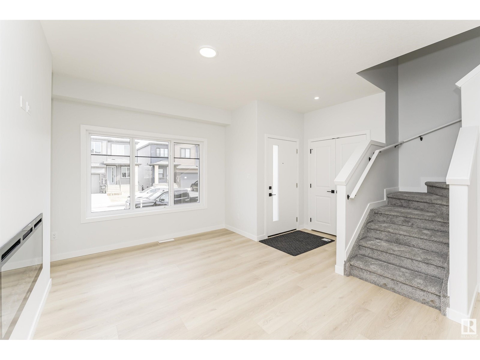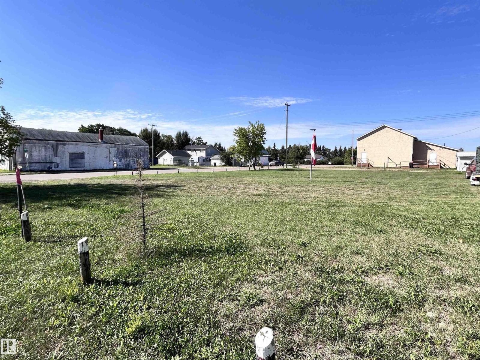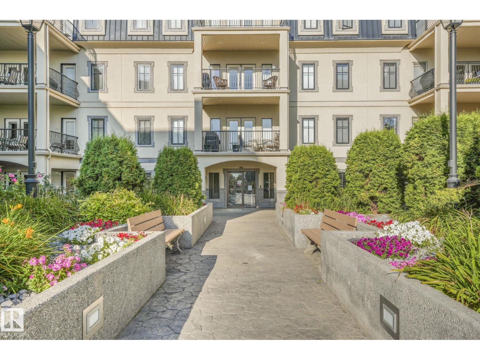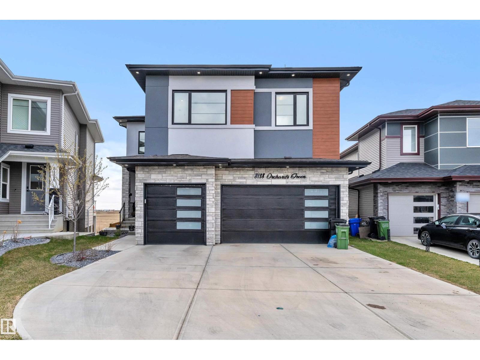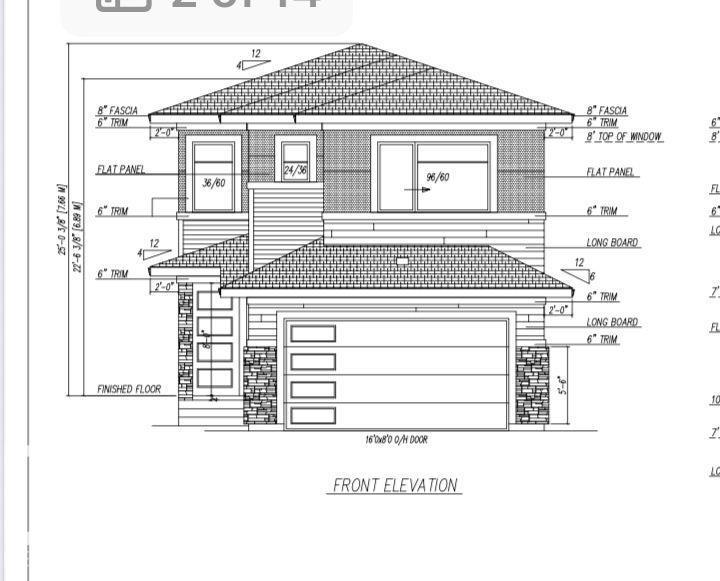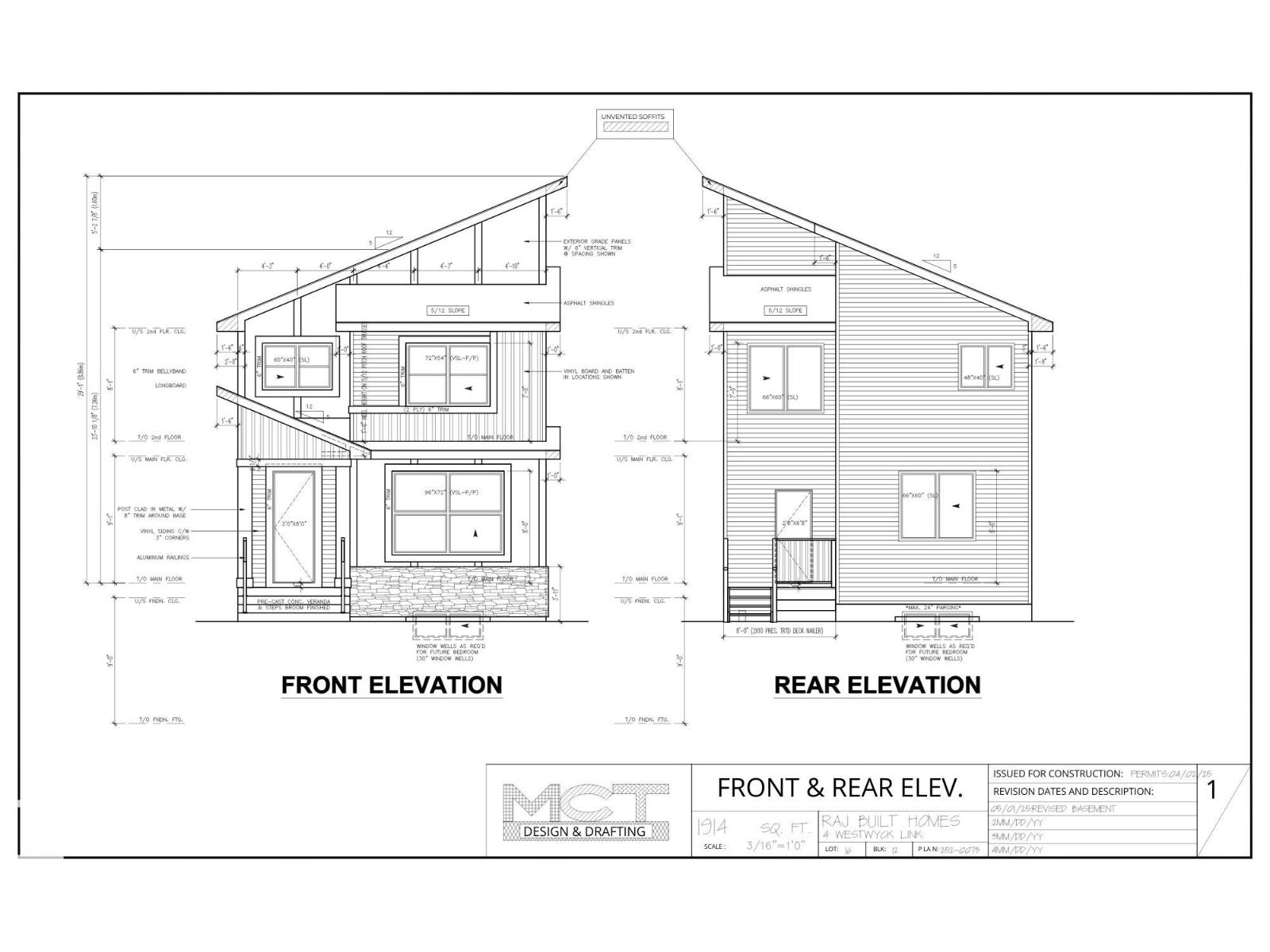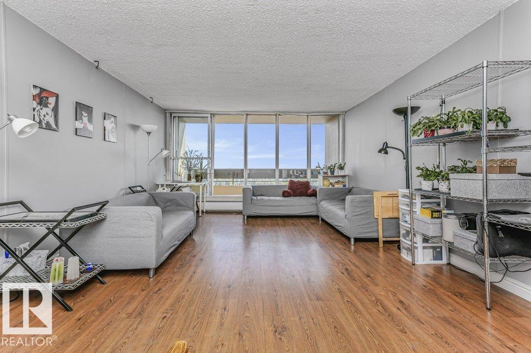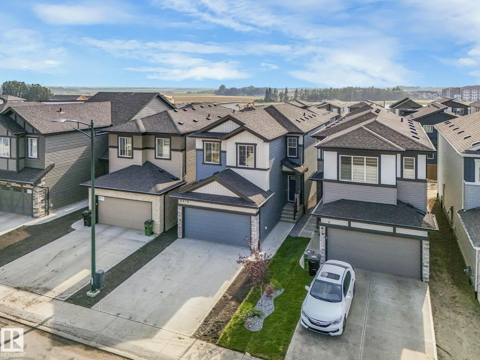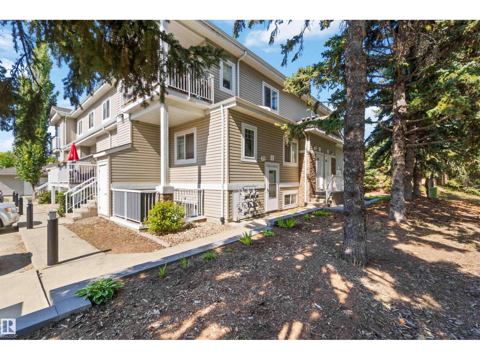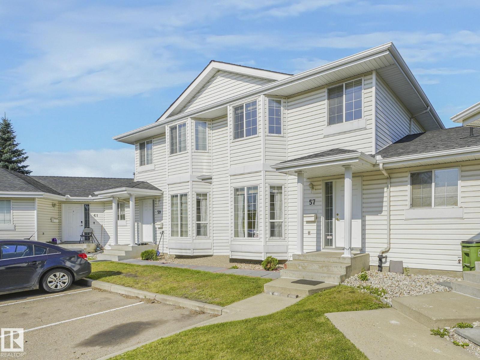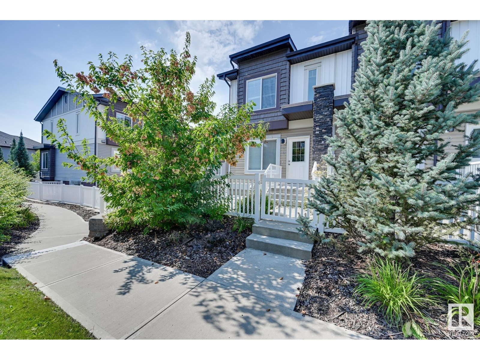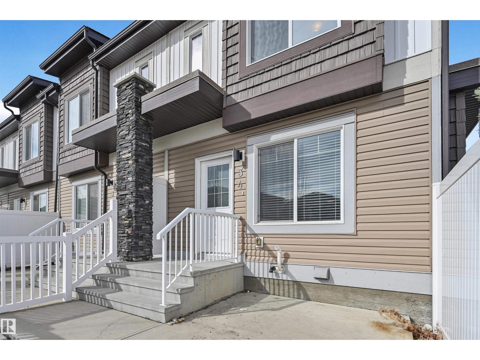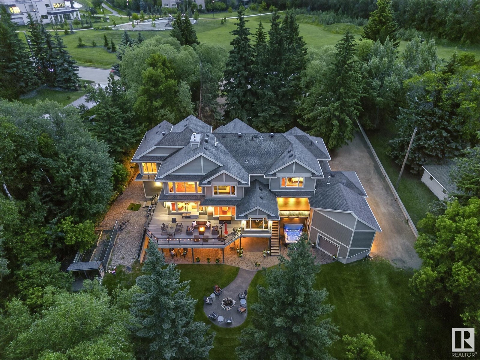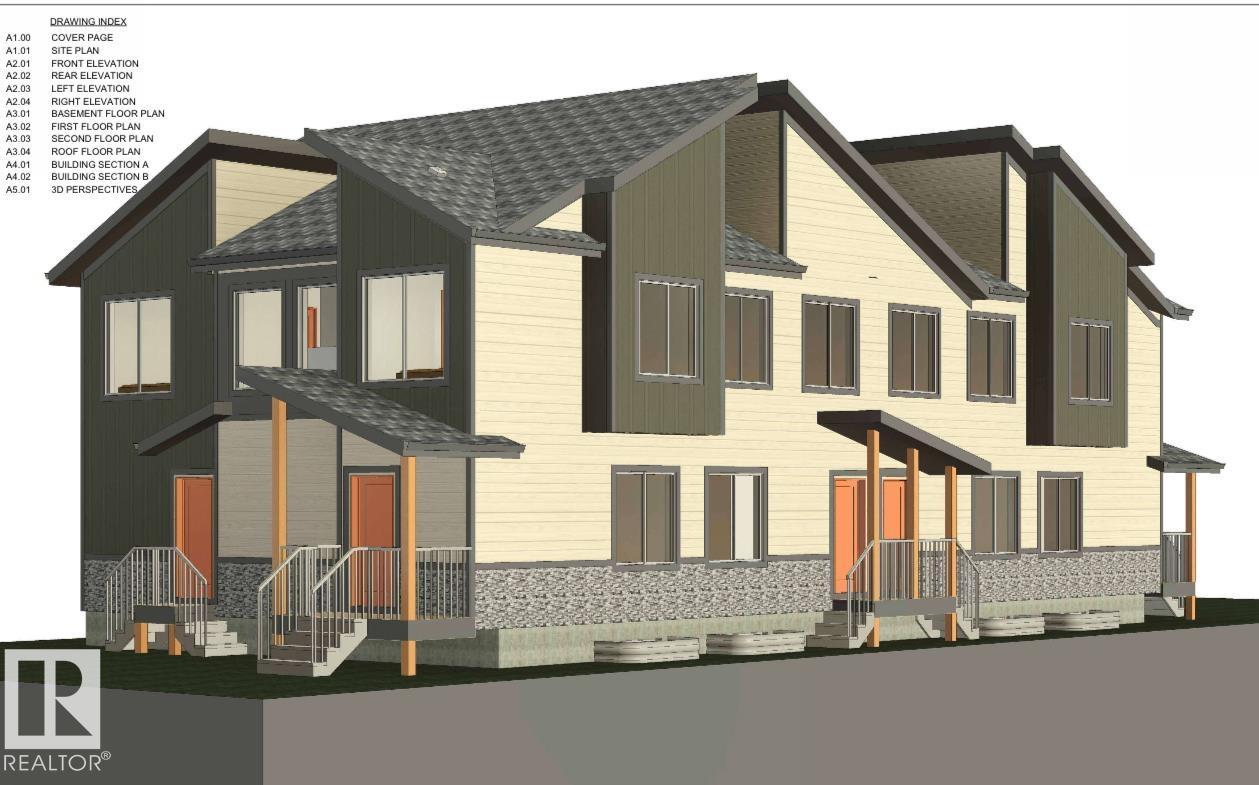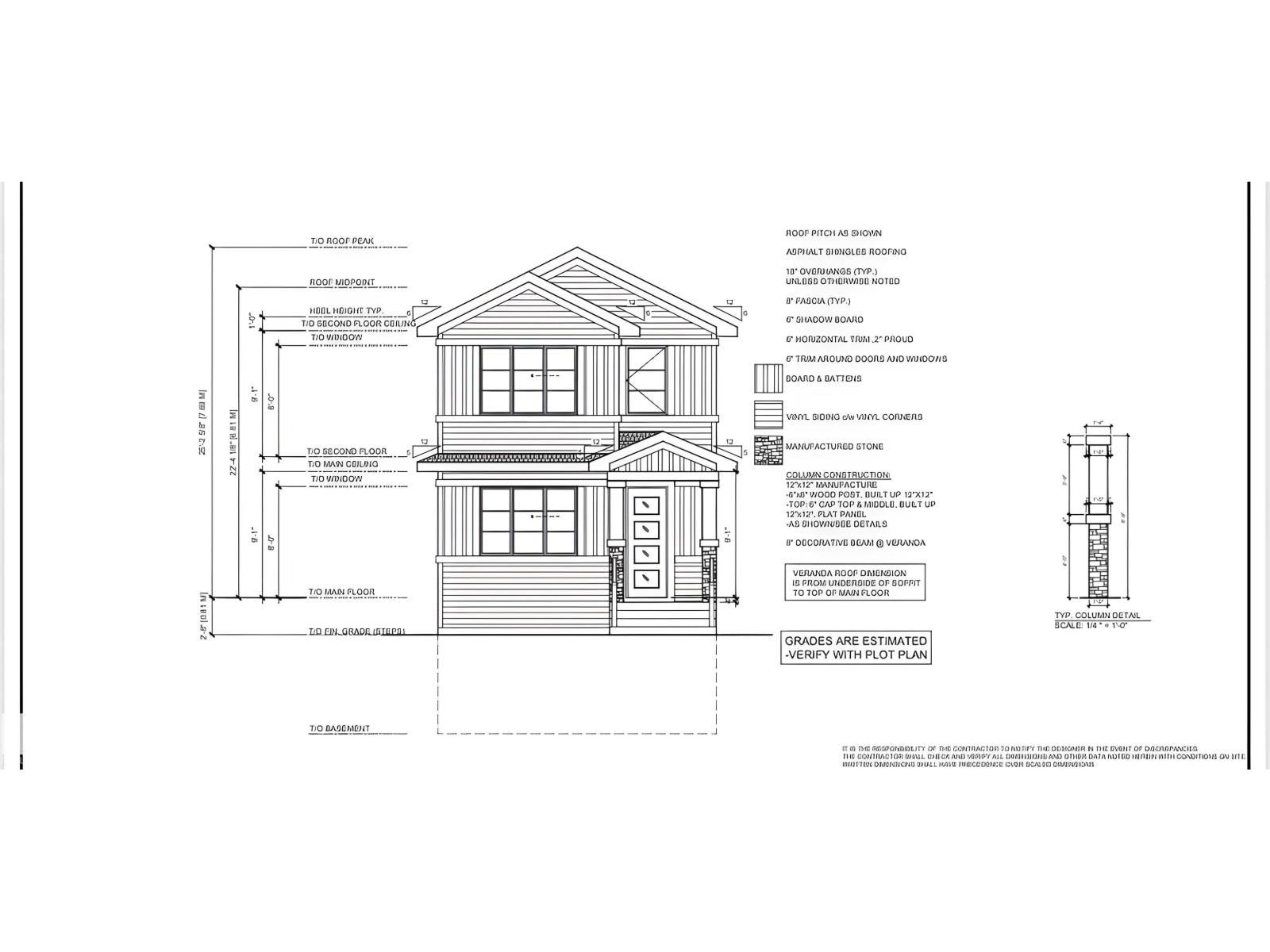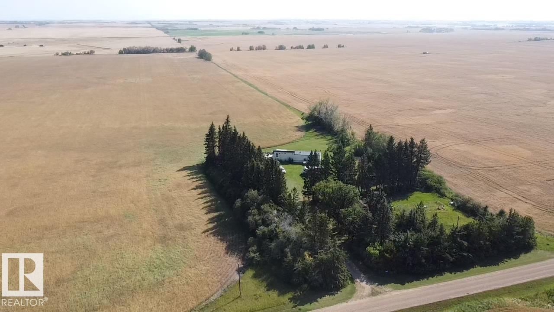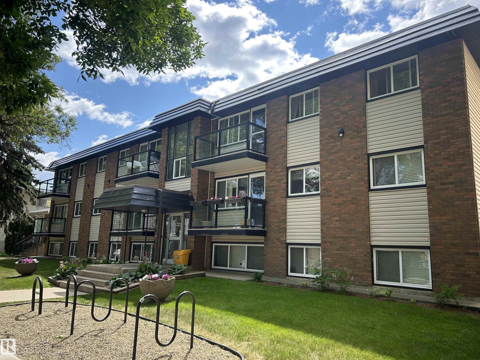9740 152 St Nw
Edmonton, Alberta
ABSOLUTELY STUNNING CUSTOM INFILL in the heart of West Jasper Place, this thoughtfully designed home delivers both style and versatility, just steps from MacKinnon Ravine, future LRT, schools, and parks. With 1,848 SQFT of elegant living space above grade and a second kitchen below, it's the perfect setup for multigenerational living. All 3 levels offer soaring 9’ CEILINGS, a stylish open-concept layout, and an impressive kitchen featuring BUILT-IN APPLIANCES, QUARTZ COUNTERTOPS & BACKSPLASH, and a striking WATERFALL ISLAND. Upstairs, you'll find a spacious laundry area, 2 generous bedrooms, and a luxurious primary room with DOUBLE VANITY, custom tiled shower, and a WALK-IN CLOSET. The basement hosts a SECOND kitchen, SECOND living space, and a BRIGHT bedroom with separate laundry, and stainless appliances, perfect for multigenerational families. Finished with professional landscaping, a FULL-SIZED DECK and DOUBLE GARAGE, this one checks all the boxes! (id:63502)
Century 21 Leading
#665 60331 Range Road 124
Rural Smoky Lake County, Alberta
Welcome to 665 Sunrise Beach at Garner Lake! This 4-season home, located just a block from the water, is ideal for weekend getaways or year-round living. The layout features a primary bedroom with walk-in closet, 4-piece ensuite, and laundry room on one side, while the spacious living room, dining area, and kitchen sit at the heart of the home. On the opposite side, you’ll find 3 additional bedrooms and another 4-piece bath. Patio doors off the kitchen open to a large deck overlooking the fenced yard, perfect for entertaining. Extras include central air conditioning and a detached heated garage. A fantastic opportunity to enjoy lake living in comfort! (id:63502)
RE/MAX Edge Realty
#667 60331 Range Road 124
Rural Smoky Lake County, Alberta
Charming 3-Season Cabin at Sunrise Beach on Garner Lake! Enjoy lake life in this beautiful 2-bedroom cabin just a block from the water. The cabin offers a bright living room, dining area, kitchen, and 3-piece bath, plus a cozy wood-burning stove for those cooler evenings. Set on a spacious lot with only one neighbor and an open field on the other side, the property features a park-like yard with a firepit area—perfect for gatherings—and a large double detached garage for all your storage needs. A great getaway spot to relax and make memories at Garner Lake! (id:63502)
RE/MAX Edge Realty
7222 Kiviaq Li Sw
Edmonton, Alberta
Stunning Nordic-Style Home in Riverstead at Keswick! This 2,400 sq ft home sits on a 28-pocket rectangular lot and showcases sleek Nordic design. The main floor features 10 ft ceilings, large windows for abundant natural light, a den/bedroom, spice kitchen, and an open-to-below design at the rear. Step outside to a completed deck with durable dura decking—perfect for relaxing or entertaining. Upstairs, the primary suite is uniquely accessed through the laundry room and is located at the front of the home. Two more bedrooms and a bonus room complete the upper level. A modern layout ideal for stylish, functional family living! (id:63502)
Exp Realty
143 Acacia Ci
Leduc, Alberta
Welcome to this charming and spacious family home, ideally located in a quiet cul-de-sac. The open concept main floor features a bright great room that flows seamlessly into the kitchen. The kitchen features a central island, a convenient corner pantry and a full set of appliances. The adjacent eating area has a garden door that leads out to a private deck and fully fenced yard- perfect for outdoor activities and safe for kids and pets. A two piece powder room and a handy entrance to the attached heated garage complete this level. Upstairs, you'll find a versatile bonus room with fireplace and large bright windows, offering a wonderful space for a playroom or media room. The 2nd floor also features 3 bedrooms, including a primary suite with a walk in closet & 4 piece ensuite. A laundry room & additional 4 piece bathroom serve the other 2 bedrooms. The fully developed basement features a family room with a fireplace & wet bar. A 3 piece bathroom & 4th bedroom. Close to parks, shopping and so much more. (id:63502)
Royal LePage Noralta Real Estate
5526 19a Ave Nw Nw
Edmonton, Alberta
FULLY RENOVATED!! Spacious , must see this fully renovated condo in Meyokumin steps to the Elimentary school. Easy access to park/ground, Millwood town centre , other services near by and bus service This end unit condo townhouse is best for Investors , growing families and first time home buyers with small kids. New siding at exterior , Fresh paint ,3 bedrooms 1 and half bath , no carpet , vaulted ceiling in living area, beautiful kitchen , new fence , sliding patio door leads to the deck for enjoying summer free time with cup of coffee or BBQ , Basement is fully finished ,walkway behind this end unit is perfect for evening or morning walks. Seeing is Believing. Enjoy the nature with mature trees around. (id:63502)
Venus Realty
301 2nd Street
Thorhild, Alberta
Welcome to this beautifully updated 2 bdrm, 1.5 bath home in Thorhild. Built in 1961 & fully renovated, this property blends classic charm with modern comfort. Recent upgrades include metal roof, windows, exterior paint, flooring & kitchen. The spacious kitchen & living room provide an open & inviting layout, perfect for everyday living or entertaining. The basement is open with the start of a bathroom (toilet & sink installed). Situated on 1.06 acres, the property offers a wonderful mix of open lawn in the front & mature trees in the back, creating both curb appeal & a private retreat. Four versatile sheds are included: two for storage, one that houses a convenient outdoor wash-up room & kitchenette located near the fire pit for gatherings & a larger storage shed at the rear of the property for additional space. With all furnishings included, the home is move-in ready and thoughtfully updated, this charming home is ideal for first-time buyers, downsizers, or anyone seeking a peaceful lifestyle. (id:63502)
Royal LePage County Realty
6397 King Wd Sw
Edmonton, Alberta
Welcome to your new turn key home with this beautiful 2 storey home for sale in the lovely community of Keswick! Just minutes away from Currents at Winderemere, walking trails, parks, schools and golfing! This 6 bedroom, 4 full bath home comes with a fully finished legal rental basement suite and has substantial upgrades with stunning modern finishes. The 9 ft main floor features a living room with oversized windows & fireplace, kitchen with quartz countertops, dining area, & more! Other upgrades include custom master shower, oversize windows, upgraded exterior elevation with stone, 9ft ceiling, upgraded hardware package. Minutes away from the future new rec centre, school/park and transit facility along Rabbit Hill Rd SW. Easy access to 170 St, Henday, Ellerslie Rd & 41 Ave. (id:63502)
Royal LePage Arteam Realty
806 1 St
Thorhild, Alberta
TWO VACANT LOTS to be sold together, located at the north end of main street in Thorhild, AB. Property is zoned C1. Good back alley and front street access into the lot. Property is one block off of Hwy 827, right across the road from the County office. (id:63502)
Royal LePage County Realty
#232 1406 Hodgson Wy Nw
Edmonton, Alberta
LUXURY ADULT LIVING at Chateau at Whitemud Ridge! This beautifully updated 2 BED, 2 BATH condo offers elegant design and unbeatable location in SW Edmonton—steps to shopping, cafes, trails, transit & Terwillegar Rec Centre, with quick access to the Henday & Whitemud. Inside, you’ll love the spacious layout with 9' ceilings, fresh paint, new carpet & A/C. The chef-inspired kitchen features stainless appliances, pantry, brand new microwave hood fan & large island with eating bar—perfect for entertaining. The bright living room opens to a private balcony. Primary suite boasts a walk-through closet & 4pc ensuite; second bedroom is smartly separated with its own 3pc bath. IN-SUITE LAUNDRY, large storage room, TITLED UNDERGROUND PARKING + STORAGE CAGE included. Upscale amenities: gym, theatre, social room, BBQ patio, security & 2 car wash bays. Stylish, low-maintenance living for professionals or downsizers—this one has it all! (id:63502)
RE/MAX Elite
8118 Orchards Green Gr Sw
Edmonton, Alberta
Experience luxury living in this 3920.71 sq.ft walkout home with a triple attached garage, backing onto a peaceful pond. The main floor boasts a bright open-to-below living room, cozy family area, a versatile bedroom/den, 3-pc bath, mudroom, and a beautifully finished main kitchen with quartz countertops and a separate spice kitchen. Upstairs offers a spacious primary suite, 3 additional bedrooms each with private ensuites, a laundry room, and a flexible bonus room, prayer/storage room. The walkout basement is an entertainer’s dream with 2 bedrooms, 2 full baths, a theatre room, and a large recreation area. (id:63502)
RE/MAX Excellence
8741 Mayday Lane Sw
Edmonton, Alberta
Located in the desirable THE ORCHARDS community, this fully upgraded home features a WALKOUT basement with stunning pond views. The main floor offers a Bedroom with a Full Bath, an extended kitchen with a separate Spice Kitchen, and an impressive open-to-above living area. The upper level includes TWO MASTER SUITES with ensuite baths and walk-in closets, plus two additional bedrooms, a shared bathroom, bonus room, and convenient laundry. Large side windows provide abundant natural light. Situated in a quiet neighborhood with ponds, green spaces, and walking trails, and includes access to the Orchards Club House. Close to all amenities. This home is currently Under Construction and is expected to be completed in approximately 2 to 3 months. (id:63502)
Maxwell Polaris
4 Westwyck Li
Spruce Grove, Alberta
You Won’t Find a Better Home at This Price! Built by a Master Finishing Carpenter with exceptional craftsmanship throughout. HIGHLIGHTS INCLUDE: • 9 ft ceilings on both the main floor and basement • 3 spacious bedrooms + 3 full bathrooms • Bonus room upstairs + convenient upstairs laundry • Upgraded flooring, lighting, and hardware package • Double detached garage • Separate side entrance – perfect for future suite development Located near a future park, just 2 blocks from a playground, and a 15-minute walk to the Re/Max Spray Park. Buyer can still choose interior colours and finishings — personalize it to your taste! (id:63502)
RE/MAX Elite
#143 8735 165 St Nw
Edmonton, Alberta
Conveniently located in the west end, enjoy ample shopping and restaurants nearby. Quick access to the Whitemud, Anthony Henday, and steps away from the soon-to-be completed LRT station. Perfect location for those working at West Edmonton Mall, or the Misericordia Hospital. This spacious one bed/one bath is on the 14th floor of a pet friendly building. Enjoy the sunset every evening on your huge south facing balcony boasting a spectacular view of the city! The affordable condo fees include heat, water, AND electricity. This one is perfect for first time home buyer or rental property investor; with a reliable long term tenant possibility. Recent paint, light fixture, refrigerator, and dishwasher upgrades. WELCOME HOME! (id:63502)
Royal LePage Premier Real Estate
6415 27 Av Sw Sw
Edmonton, Alberta
LESS THAN A YEAR OLD 2 STOREY BUILT BY SAN RUFO HOMES ,ALL APPLIANCE LESS THAN A YEAR OLD INCLUDING ALL WINDOW COVERINGS .BEAUTIFULLY UPGRADED WITH QUARTZ COUNTER TOPS,DESIGNER LIGHTING,HIGH END FLOORING AND QUALITY CABINETRY THROUGH OUT..HAS HUGE WINDOWS FLOODING THE HOME WITH NATURAL LIGHT.THE UPPER LEVEL HAS A SPACIOUS BONUS ROOM,3 BEDROOMS,LAUNDRY ROOM,PRIMARY ROOM HAS A 5 PIECE ENSUITE.THE BASEMENT HAS A SEPARATE SIDE ENTRANCE WHICH OPENS UP SOME FUTURE DEVELOPMENT.ALSO WILL BE FULLY LANDSCAPE AND FENCED .IMMEDIATE POSSESSION & QUIET LOCATION.CLOSE TO ALL FOR YOUR SHOPPING NEEDS. (id:63502)
RE/MAX Elite
#8a 79 Bellerose Dr
St. Albert, Alberta
Welcome to this beautifully maintained 2 bed, 1 bath condo in the desirable Inglewood neighbourhood. With over 1,100 sqft of living space, this home offers a spacious open-concept living and dining area with laminate flooring throughout, and large glass doors that lead to a private patio with extra storage. The generous kitchen features ample cabinetry and counter space—perfect for cooking and entertaining. Both the primary and second bedrooms feature spacious walk-in closets, offering plenty of storage. Enjoy the convenience of in-suite laundry and a functional layout designed for comfort. Located in a quiet, well-managed complex close to parks, schools, walking trails, and the St. Albert Centre for all your shopping needs. Commuting is a breeze with quick access to St. Albert Trail, Anthony Henday, and Ray Gibbon Drive. Whether you're a first-time buyer, downsizing, or investing—this one checks all the boxes. All this home needs is YOU! (id:63502)
Exp Realty
#57 3380 28a Av Nw
Edmonton, Alberta
Welcome to this spacious and well-maintained 3-bedroom, 2.5-bathroom townhouse, perfectly situated in a desirable South East Edmonton community. Spanning 1,400 sqft, this home offers the ideal balance of low-maintenance living and comfortable space. Step inside to a bright and open living area with large, south-facing windows that fill the home with natural light year-round. The modern kitchen is a true highlight with dark cabinetry, stainless steel appliances, and a spacious layout. Upstairs, the cozy bedrooms feature plush carpeting and ample natural light, with the master bedroom offering an ensuite bathroom and a walk-in closet. The home also features an unfinished basement with endless potential, ideal for adding another living room, bedroom, and bathroom to suit your family's needs. Enjoy your morning coffee or evening barbecue on the private deck, which overlooks a tranquil green space. The unit includes two dedicated parking stalls conveniently located directly in front of the townhouse. (id:63502)
Lux Real Estate Inc
#26 2215 24 St Nw
Edmonton, Alberta
Welcome to this lovely townhouse in Laurel Landing! This is a perfect property for first-time home buyers & investors. This 2 bedrm END UNIT home boasts an open concept, ample natural light, & wide-plank flooring throughout the main level. The kitchen is spacious w/ stainless steel appliances, pantry, full height cabinetry, subway tile backsplash & large island. The upper level offers 2 bedrms, transom windows, & both w/ walk-in closets: the primary including a 4 piece ensuite dual sinks, & walk-in shower. Lower level has an attached single car garage, & mudroom great for the cold winters. This nicely located end unit, & has a desirable low maintenance fenced-in yard to enjoy entertaining in the warmer months. Higher energy efficiency w/tankless hot water & heat recapture for a lower utility bill. This well maintained complex offers visitor parking & is walking distance to tons of amenities. Located close to shopping, a community playground, community league, newer rec centre, schools & public transit. (id:63502)
RE/MAX Elite
#34 2215 24 St Nw
Edmonton, Alberta
ATTN first-time home buyers & investors in Southeast Edmonton! This 2 bedrm END UNIT townhome boasts an open concept, ample natural light, & hardwood flooring throughout the main level. The kitchen is spacious w/ stainless steel appliances, pantry, full height cabinetry, subway tile backsplash & large island. The upper level offers 2 bedrms, transom windows, & plenty of storage: the primary includes a 4 piece ensuite w/ dual sinks, walk-in shower & walk-in closet. 2nd bdrm also has ensuite/walk-in closet. Lower level has an attached single car garage & mudroom. Nicely-appointed location in complex with desirable low maintenance fenced-in yard to enjoy the warmer months. Higher energy efficiency w/tankless hot water & heat recapture for a lower utility bill. This well maintained complex offers visitor parking & is walking distance to tons of amenities, including park/pond. Located close to shopping, a community playground, community league, newer rec centre, schools & public transit. (id:63502)
RE/MAX Elite
112 Windermere Dr Nw
Edmonton, Alberta
Welcome to your forever home on Windermere Dr. This stunning custom-built executive 2-storey residence backs onto the river valley, boasting panoramic west-facing views of the river, golf course, and surrounding nature. It’s your own private paradise with the comforts of city living. From the majestic spruce trees that greet you, to the inviting covered porch stretching to the front door, nothing was overlooked—including the perfectly placed tire swing. Close your eyes and you can already hear the children’s laughter that will echo through this home for years to come. Inside, the floor-to-ceiling windows immediately draw your gaze to that view—the one this home was purposefully designed to showcase from every room. Vaulted ceilings and a soaring central two-sided stone fireplace create a warm yet dramatic space. If ever a home was built to entertain and impress, this is it. The quality, craftsmanship, and attention to detail are second to none. And as for the rest… the photos say it all. (id:63502)
RE/MAX Excellence
8126 77 Av Nw
Edmonton, Alberta
COMPLETING LATE SUMMER 2026 – A rare opportunity in King Edward Park to acquire a newly built, income-generating 8-unit 4plex designed for long-term performance and strong returns. Spanning over 4,900+ sq ft, this high-quality build offers 19 bedrooms & 12 bathrooms, with premium finishes throughout—luxury vinyl plank, quartz counters, stainless steel appliances, 9 ft ceilings, and upgraded fixtures. Each upper unit includes 3 beds, 2 baths & in-suite laundry, while basement suites are fully self-contained 2 bed, 1 bath legal units with separate entries, full kitchens, and laundry. Estimated rents over $13,500/month, making this asset ideal for CMHC MLI SELECT. A turnkey multi-family investment built to outperform. (id:63502)
Century 21 Quantum Realty
18643 130 St Nw
Edmonton, Alberta
Welcome to Good Ridge Corners! This 1719 sq. ft. 2-storey home sits on a regular lot with side entrance and pad. The main floor features vinyl flooring, a full bedroom and bath, a fireplace, and an open-to-below staircase. Upstairs offers three bedrooms, including a primary with 3-piece shower ensuite. Bathrooms have tile, and upper-level bedrooms feature carpet. Rough grading is included. Upgrade options available: garage, main floor tile, and additional fireplace. (id:63502)
Exp Realty
573043 163 Range Rd
Rural Lamont County, Alberta
Gorgeous and peaceful acreage north of the town of Andrew. This 2.59 acre property offers its occupants a great lifestyle away from city noise. The home consists of a mobile which has been modified and updated with a bright and open living area boasting high cathedral ceiling in the kitchen and living room. There are 3 generous size bedrooms and an upgraded full bath all on this floor. The home has a new steel roof and is also equipped with central air conditioning and features a huge deck overlooking the property and unobstructed vastness of county farmland as well as a second deck at the front of the home. The land also includes an older garage and some outbuildings. The yard is landscaped and inviting and provides tons of opportunities for having fun with family and friends and enjoying country life at its best! (id:63502)
RE/MAX Elite
#202 10125 83 Av Nw
Edmonton, Alberta
Charming 2-Bedroom Condo – Prime Location Near U of A & Whyte Ave! This bright and inviting 2-bedroom unit is ideally situated just blocks from the University of Alberta, Whyte Avenue, the scenic river valley, and offers a quick commute to downtown Edmonton! Enjoy ample natural light, modern laminate flooring, and plenty of storage in this well-designed space. The kitchen and bathroom have been upgraded with a stylish tile backsplash and sleek stainless steel appliances, including a dishwasher. Plus, the covered carport adds extra convenience and protection for your vehicle. Nestled in the back of the building for added privacy, this unit offers a quiet retreat while still being steps away from shopping, schools, restaurants, and public transportation. Laundry facilities are conveniently located within the building, making daily routines a breeze. (id:63502)
Comfree
