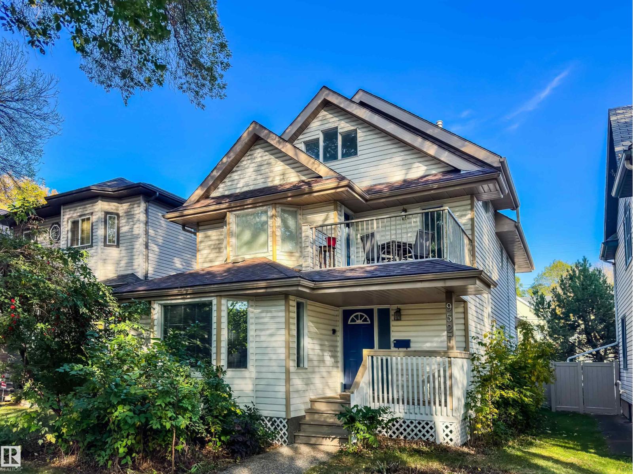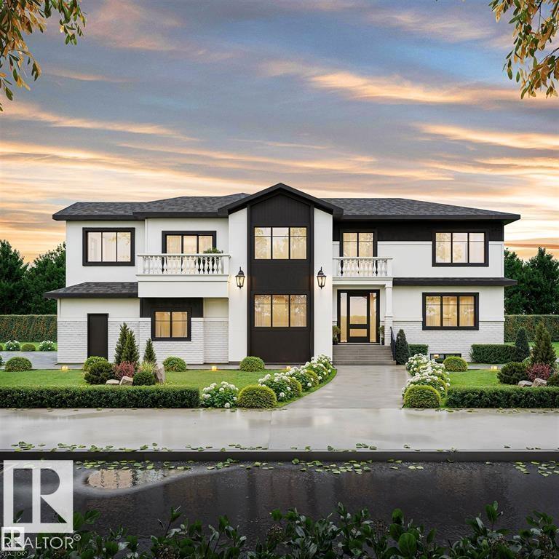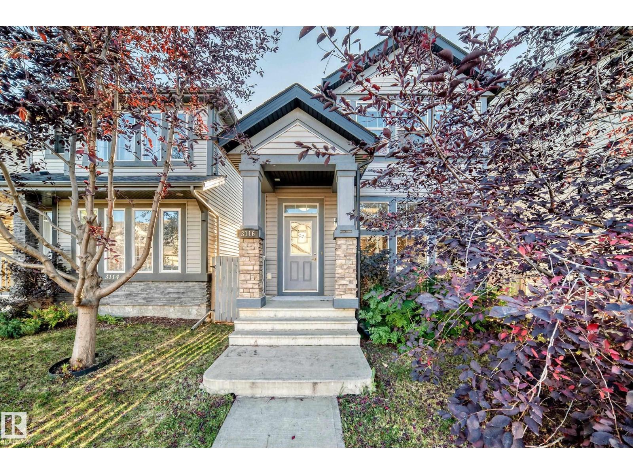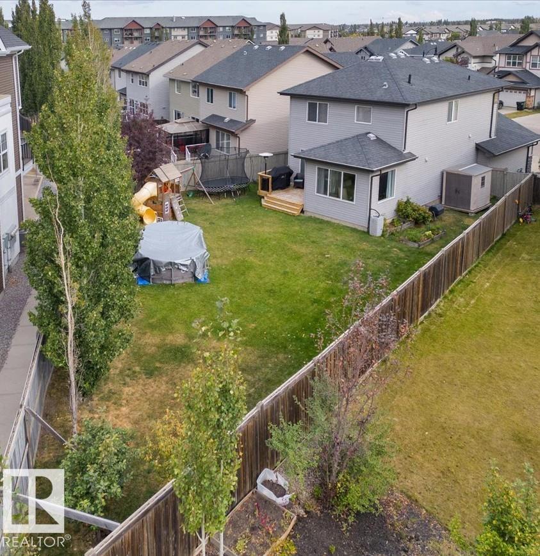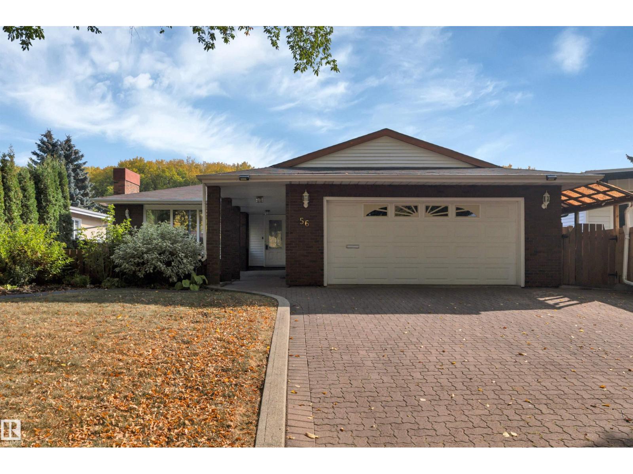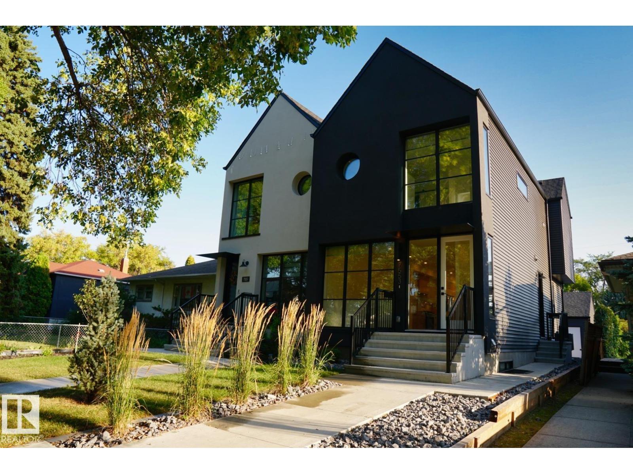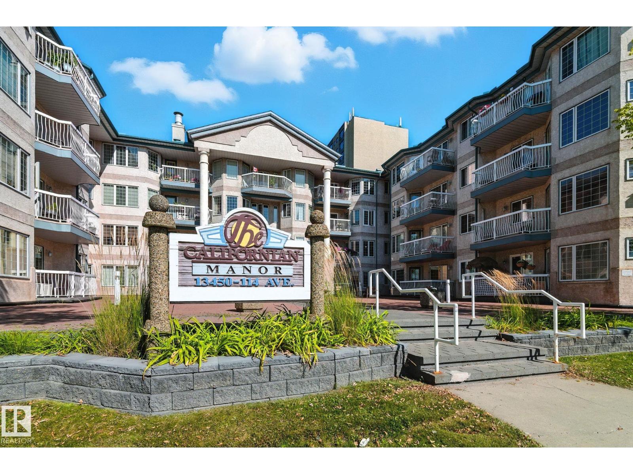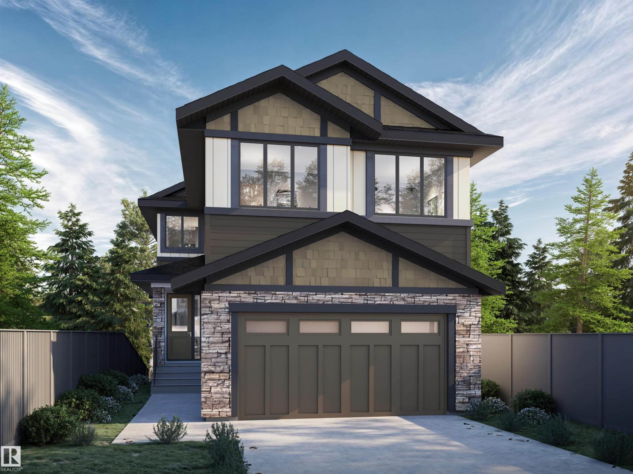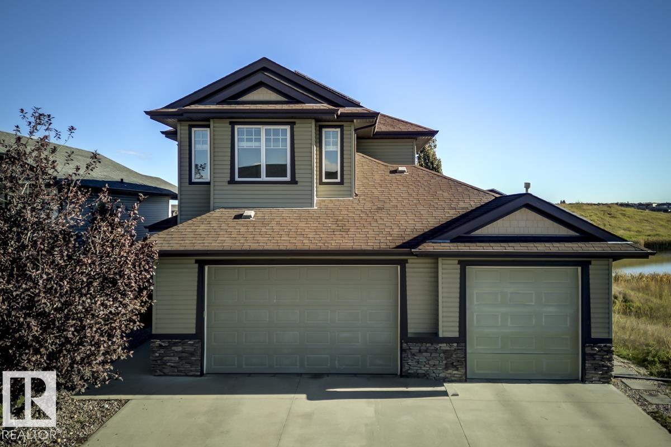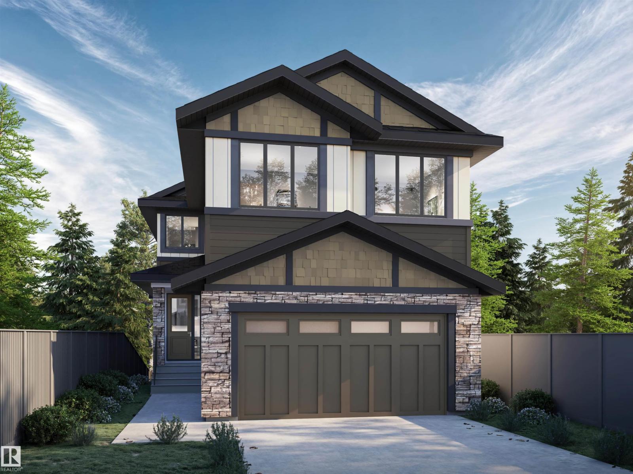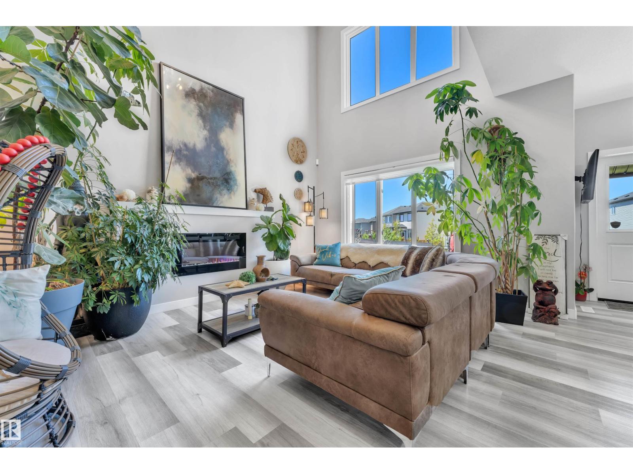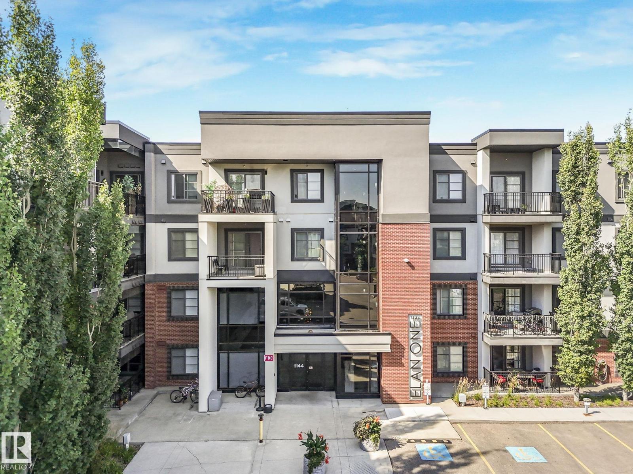9527 100a St Nw
Edmonton, Alberta
SPACIOUS ROSSDALE 2.5 STOREY ON A TREE-LINED STREET! A unique opportunity, over 2,500 sqft 3 bed, 2.5 bath home nestled a quiet street with a beautiful tree canopy, just steps to the ravine, trails, and playground. Carefully maintained and a perfect floor plan with all huge rooms. The open main floor has a sunlit living room with bay window and gas fireplace, a dining room for entertaining, and a bright kitchen with walk-in pantry, generous eating nook, and morning light through the plant window. Upstairs, the primary suite features a walk-in closet and ensuite, while a versatile den/3rd bedroom opens to a sunny balcony. The top-floor loft is an airy retreat filled with natural light. With an unfinished basement, double garage, and unbeatable location minutes to downtown, this is a rare chance to live in sought-after Rossdale. Welcome home! (id:63502)
RE/MAX Real Estate
1 Rosa Cr
St. Albert, Alberta
CORNER LOT FACING GRAY NUNS PARK. Triple Garage South Facing House Across from Creek and Walking trails. Exterior comes with Hardie board Panels. Triple Pane Black Windows. All the three floors height 9 feet high. Front Balcony attcahed to Bonus room. Perfectly designed & Prime Location. Triple Garage on the West Elevation & Front Entrance on the South elevation. Open to above 19Ft ceilings from entrance and throughout the Great room adjoining the Bonus room above. Indented ceilings adds to the beauty of 19 feet high Ceilings. Electric Fireplace with Porcelain tiles. You will Enjoy Sunlight in the Great room, Bonus & Master bedroom. Bonus room with 8 Ft high patio doors takes you to South Facing Balcony to enjoy Calming view of Creek and Pond. Close to Nature and Walking Trails next to Big Lake. Traditional look Exterior elevation with extra Lighting. 8 feet high doors, Barn door and feature walls. Open Stair case with 2 sided stairs and railing with spindles. 2ft x 4ft Porcelain Tiles. (id:63502)
Century 21 Signature Realty
3116 Arthurs Cr Sw
Edmonton, Alberta
Welcome to this 2-storey home in the heart of Allard. Step through the front door & be greeted by loads of natural light streaming through the floor-to-ceiling windows at both the front & back of the house. The main floor has sleek flooring, a gas fireplace, & a spacious open-concept layout perfect for both daily living & entertaining. Upstairs, you’ll discover 3 bedrooms, including a primary retreat with a generous walk-in closet & a 4-pc ensuite, along with an additional 4-pc bathroom. The partially finished basement offers versatile living space w/ an impressive open-to-above design that allows sunlight to cascade throughout, creating an airy & welcoming atmosphere. Step outside to a massive sun-soaked deck, ideal for entertaining or relaxing on warm evenings. New carpet, newer appliances, $8000 front blinds & a convenient double detached garage completes this home! Perfectly situated near top-rated schools, parks & everyday amenities, this home truly blends comfort, convenience, & charm. (id:63502)
Maxwell Challenge Realty
2591 Cole Cr Sw
Edmonton, Alberta
You Have To Check This Out! The Yard easily fits a pool, trampoline & jungle gym, and still has incredible space. Wow! Now step inside to your dream kitchen, with 9ft Island, 7ft deep walk-in pantry, an impressive amount of cabinetry, and top-of-the-line appliances. A total of 2,279 sq. ft. over 3 floors, this (one owner home) feels Larger, Functional, and Spacious, all in the Right Places. With 4 bright, generous bedrooms, large closets, 3 and one 1/2 baths and a conveniently located laundry room. And yes, a fully finished basement. Perfect for entertaining with space for a games table, snacks from the wet bar, then cozy up by the fireplace. Other highlights Inc: central A/C, newer furnace, large storage/utility room and cool Gemstone Led lighting that change colors & enhance the exterior elevation on all occasions. Don’t miss the URL tour, explore every detail that blend the privacy with exceptional value. Dare to compare this home in the popular neighbourhood of Callaghan! located by Blackmud Creek. (id:63502)
Maxwell Polaris
56 Fleetwood Cr
St. Albert, Alberta
This wonderful Premium built 1451 sqft bungalow with Dbl Attached Garage by Engleman Homes~ known in the day for quality workmanship above standard construction. This home been loved, meticulously maintained & upgraded by the original home owner. Located in the highly sought-after FOREST LAWN community on a wonderful Elm tree lined cul- de- sac. Inviting Curb appeal on this lrg 58' wide lot. Paving-stone driveway & amazing private front Courtyard. Great floor plan w/ Spacious foyer, Living rm has large bright windows, feature wall brick f/p, open to dinning area & the well designed kitchen. Master suite w/ dbl closet & 2 pce ensuite. Main 4pce bath w/ 2021 walk-in-tub/shower (21K) 3rd bdrm converted to a flex rm w/ 4 SEASON SOLARIUM & gas f/p. Upgraded Flooring, interior drs & more. Fully Finished bsm't w/ Rec rm, wet bar, renovated bdrm 2019 w/ walk-in closet & 3pce bathroom, Ray-o Max windows High Eff furnace, hwt & A/C (2020) Shingles 2009~30yr, leaf gutter protection (2022) ~Time for new memories! (id:63502)
Logic Realty
7553 81 Av Nw
Edmonton, Alberta
This stylish King Edward Park duplex blends modern living with built-in investment potential. A fully finished LEGAL basement suite with private entrance, separate laundry, and tenant in place offers reliable rental income. The main floor boasts an open layout with hardwood floors, quartz counters, upgraded appliances, and floor-to-ceiling windows. Upstairs, three spacious bedrooms include a primary suite with walk-in closet and ensuite, plus convenient laundry. Comfort upgrades include 2 furnaces, 2 HRV units, hot water on demand, 9’ ceilings on all 3 levels, central A/C, window coverings, and completed landscaping. A double detached garage completes the package. All this in one of Edmonton’s most convenient neighbourhoods—steps to parks, trails, LRT, Bonnie Doon Mall, and Whyte Ave cafés and shops. Immediate possession available. (id:63502)
Maxwell Devonshire Realty
#205 13450 114 Av Nw
Edmonton, Alberta
Discover the comfort and tranquility you’ve been searching for in this 50+ adults-only building. This bright and inviting 2-bedroom, 2-bathroom corner unit offers peaceful northeast views of the greenspace, perfect for enjoying your morning coffee. Inside, you’ll find a spacious living and dining area, a well-designed kitchen, in-floor heating, newer carpet, and the convenience of in-suite laundry. Enjoy a quiet lifestyle with easy access to the building’s amenities, including an exercise room and craft space. Your heated underground parking stall comes with a secure storage cage, and a car wash bay is available for added convenience. Designed for those who appreciate a safe, quiet, and low-maintenance lifestyle, this home is ready for you to move in and enjoy. (id:63502)
Real Broker
226 Edgemont Green Gr Nw
Edmonton, Alberta
BRAND NEW IVY II LUXURY HOME BACKING ONTO DRY POND built by custom builders Happy Planet Homes sitting on 26 pocket wide REGULAR LOT offers 2 MASTER BEDROOMS, 2 SECONDARY BEDROOMS UPSTAIRS AND MAIN FLOOR BEDROOM & FULL BATH is now available in the beautiful community of WOODHAVEN EDGEMONT with PLATINUM LUXURIOUS FINISHINGS Upon entrance you will find a BEDROOM WITH A HUGE WINDOW enclosed by a Barn Door, FULL BATH ON THE MAIN FLOOR. Spacious Mud Room leads to wide garage. SPICE KITCHEN with SIDE WINDOW. TIMELESS CONTEMPORARY CUSTOM KITCHEN designed with two tone cabinets are soul of the house with huge centre island BOASTING LUXURY. Huge OPEN TO BELOW living room, A CUSTOM FIREPLACE FEATURE WALL and a DINING NOOK finished main floor. Upstairs you'll find a HUGE BONUS ROOM opening the entire living area along 2 MASTER BEDROOMS AND 2 SECONDARY BEDROOMS TOTALLING 5 BEDROOMS AND 4 FULL BATH IN THIS AMAZING HOME.* Photos from similar spec, Actual house is under construction. (id:63502)
RE/MAX Excellence
63 Lakewood Bv
Beaumont, Alberta
Welcome to this stunning 2 Storey home in the quiet community of Beaumont. Step inside and fall in love with the open concept layout, gleaming hardwood floors, soft neutral tones, and triple pane windows that fill the home with natural light. The main floor offers a spacious kitchen with granite countertops, ss appliances, walk-in pantry, gas stove, and large island. Enjoy the dining area with access to the water view balcony and a cozy living room with gas fireplace. Upstairs, the primary suite features a walk-in closet and luxurious ensuite. Two more bedrooms, a full bath, and a bonus room complete the level. The walk-out basement is a legal secondary suite with heated floors, laundry, and modern finishes. Outside, relax in your backyard oasis backing the lake with a cover patio, firepit, and room to play. Heated triple garage completes this home. Recent updates: New On-Demand hot water (2022), Water Softener (2024), Solar Panels (Kuby, 2024), Legal Suite: new washer/dryer, stove, microwave, HRV (2022) (id:63502)
RE/MAX River City
808 Elderberry Court Nw Nw
Edmonton, Alberta
BRAND NEW IVY II LUXURY HOME built by custom builders Happy Planet Homes sitting on 26 pocket wide PIE SHAPE LOT offers 2 MASTER BEDROOMS, 2 SECONDARY BEDROOMS UPSTAIRS AND MAIN FLOOR BEDROOM & FULL BATH is now available in the beautiful community of WOODHAVEN EDGEMONT with PLATINUM LUXURIOUS FINISHINGS Upon entrance you will find a BEDROOM WITH A HUGE WINDOW enclosed by a Barn Door, FULL BATH ON THE MAIN FLOOR. Spacious Mud Room leads to wide garage. SPICE KITCHEN with SIDE WINDOW. TIMELESS CONTEMPORARY CUSTOM KITCHEN designed with two tone cabinets are soul of the house with huge centre island BOASTING LUXURY. Huge OPEN TO BELOW living room, A CUSTOM FIREPLACE FEATURE WALL and a DINING NOOK finished main floor. Upstairs you'll find a HUGE BONUS ROOM opening the entire living area along 2 MASTER BEDROOMS AND 2 SECONDARY BEDROOMS TOTALLING 5 BEDROOMS AND 4 FULL BATH IN THIS AMAZING HOME.* Photos from similar spec, Actual house is under construction. Interior finishes can be reselected by the homeowner. (id:63502)
RE/MAX Excellence
9349 Cooper Bend Bn Sw
Edmonton, Alberta
Your Dream Home Awaits in Chappelle Creekwood! This STUNNING 5-BEDROOM/4 BATHROOMS home offers LUXURY N Space. LOCATED in Edmonton’s most desirable communities! Step into a GRAND ENTRANCE with a chic seating area, AN OPEN-CONCEPT MAIN floor, a BRIGHT OPEN-TO-ABOVE, FIRE-PLACE, LARGE WINDOWS, Living/Dining area, & a Gourmet kitchen with QUARTZ countertops, Ceiling-HIGH cabinetry, Stainless Steel Appliances, WATER/ICE DISPENSER FRIDGE, WALK THRU PANTRY W/MDF SHELVES, GAS LINE TO DECK. Upstairs features 3 BEDROOMS, BONUS room, & a SPA-like primary ENSUITE with DUAL SINKS, JACUZZI, SHOWER, WALK-IN CLOSET. The FULLY DEVELOPED BASEMENT w/ A SIDE-ENTRANCE offers 2-BEDROOM, 2nd LAUNDRY Connection, Living/Dining area—perfect for extended family. Enjoy a LANDSCAPED, FENCED yard, DECK with GAZEBO N SOLAR LIGHTS, NO REAR NEIGHBOURS, BACKS ONTO WALKING TRAILS W/ Direct Access to A PARK. Near SCHOOLS, TRAILSN POND, SHOPPING MALLS, AIRPORTS, AMENITIES! (id:63502)
Initia Real Estate
#317 1144 Adamson Dr Sw
Edmonton, Alberta
Welcome to your Home2Love in Allard! This bright and spacious 2 bedroom, 2 bathroom condo offers the perfect combination of comfort and convenience. The open-concept design is highlighted by 9 ft ceilings, large windows, and modern finishes throughout. You’ll love the convenience of in-suite laundry, 2 parking stalls (1 underground & 1 right by the front entrance), and low condo fees in this pet-friendly building. The well-appointed kitchen flows seamlessly into the living and dining areas, creating the perfect space for entertaining. The primary suite features a walk-through double closet and private ensuite, while the second bedroom and full bath are ideal for guests, roommates, or a home office. Building amenities include a fitness room and a social lounge with billiards table, giving you extra space to relax or connect with friends. Situated in a highly desirable location, you’re just minutes from schools, shopping centres, Blackmud Creek Ravine, and quick access to the Anthony Henday. (id:63502)
RE/MAX Elite
