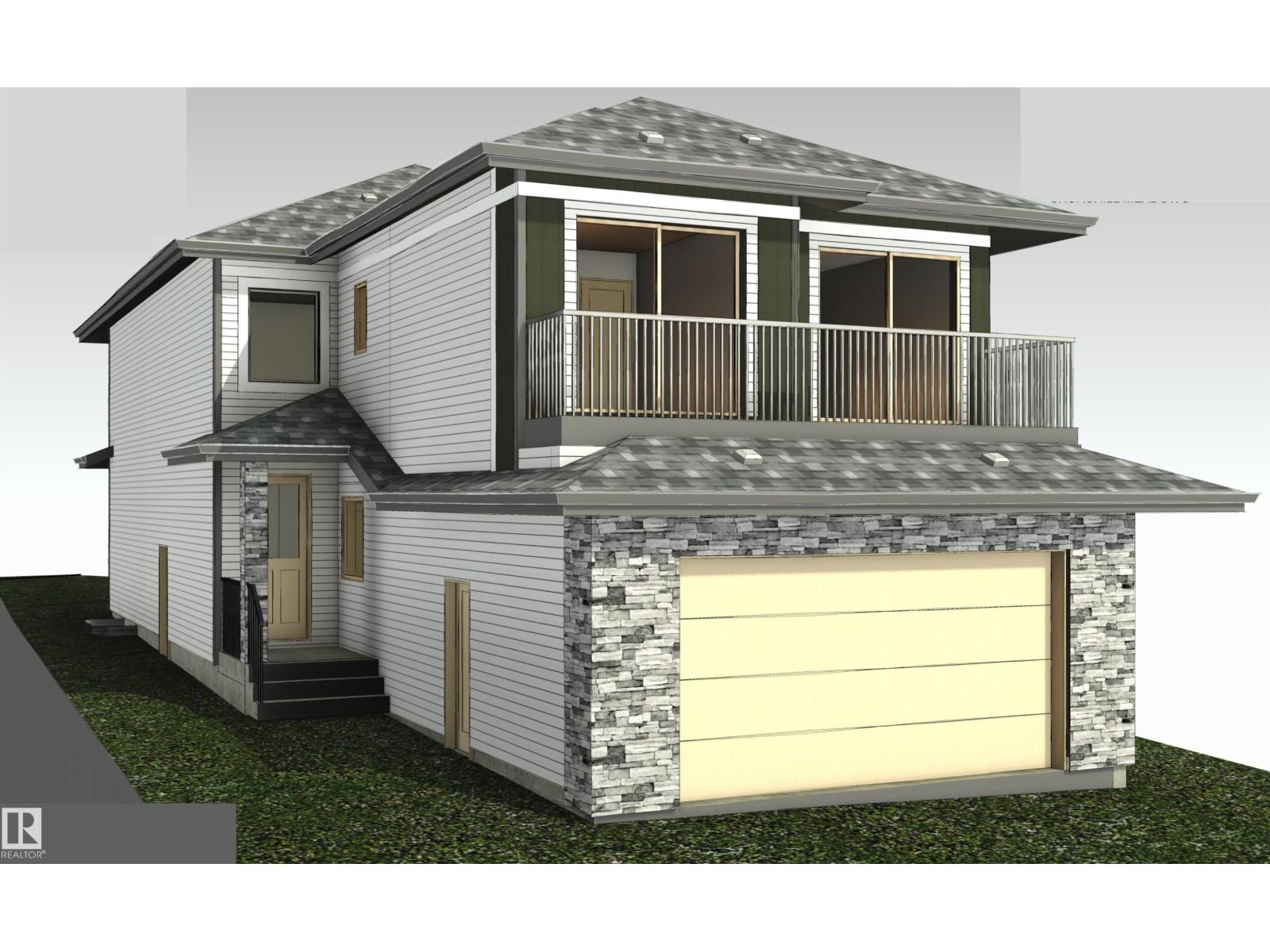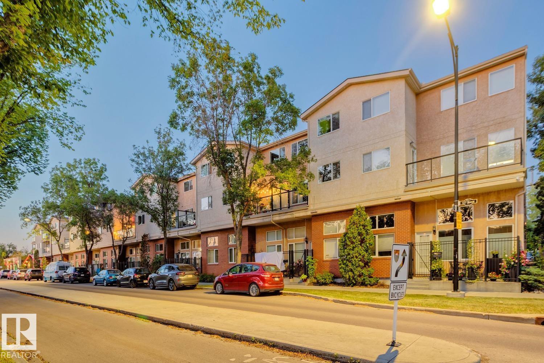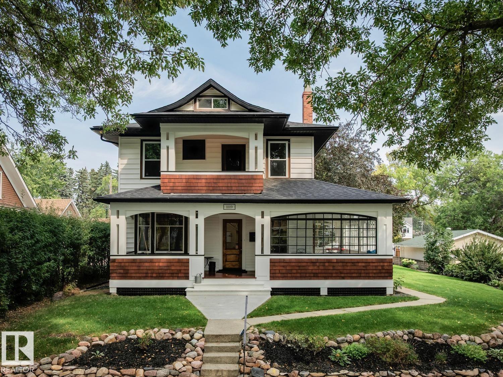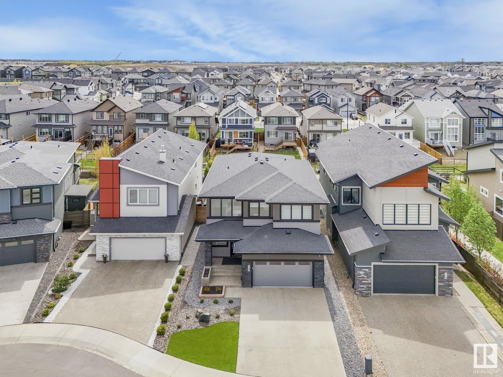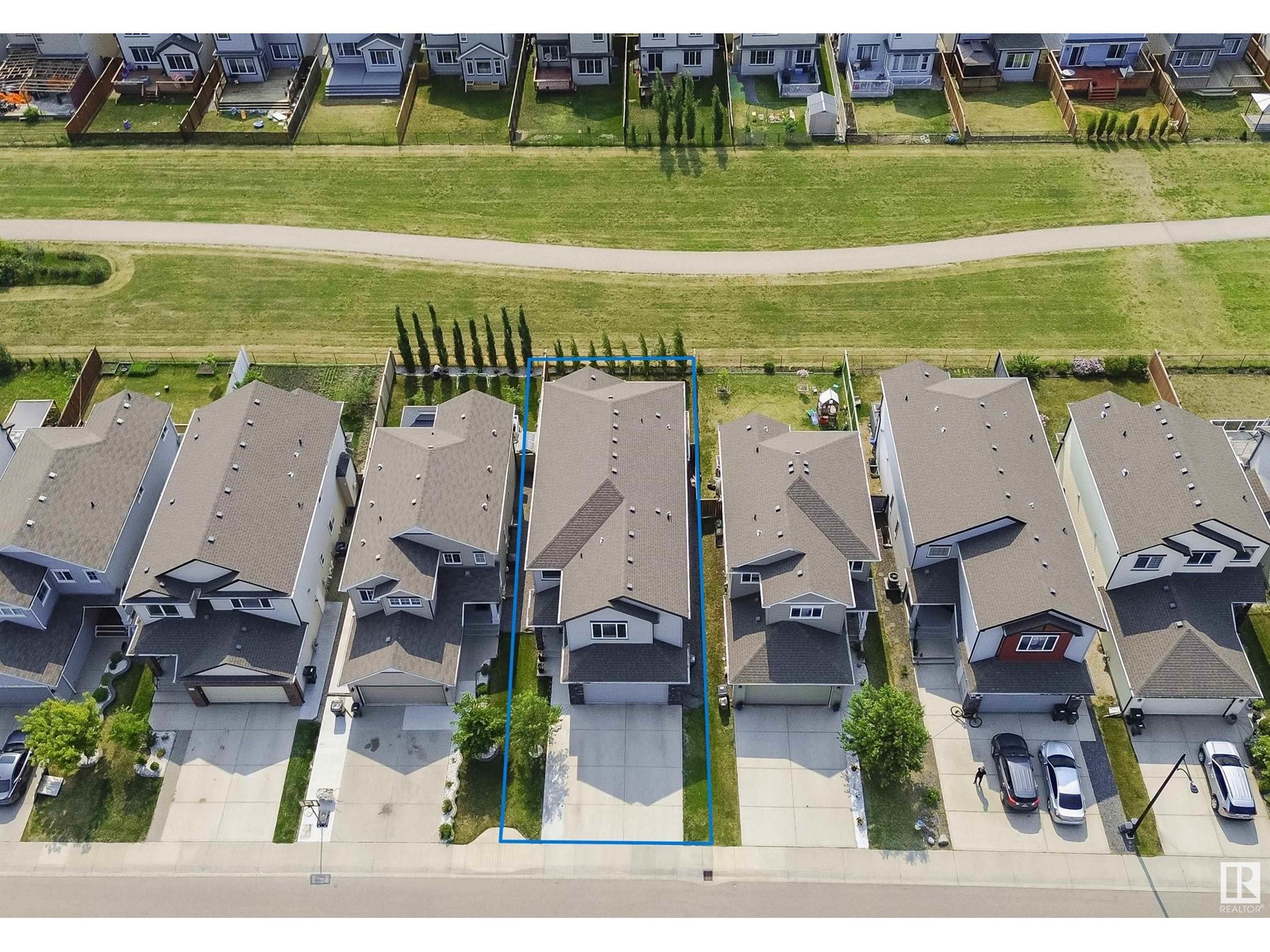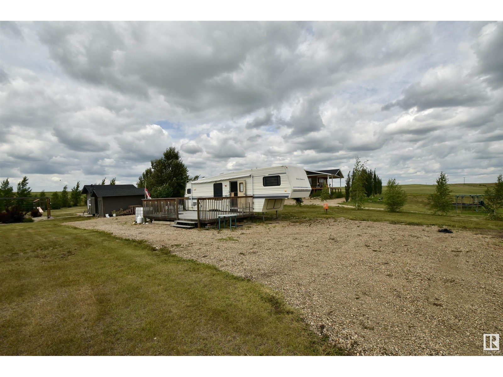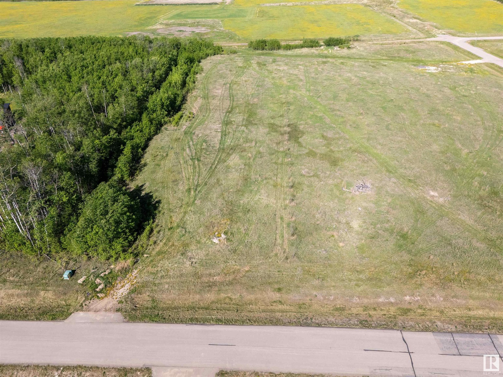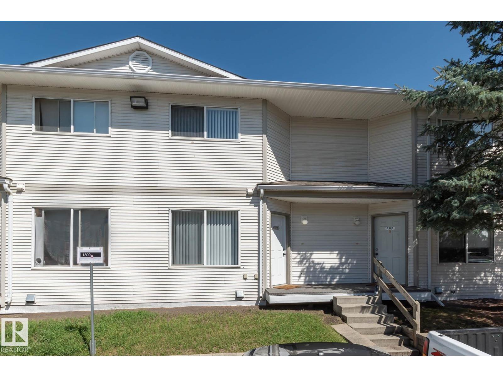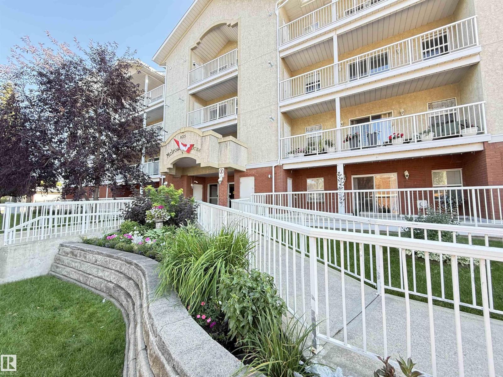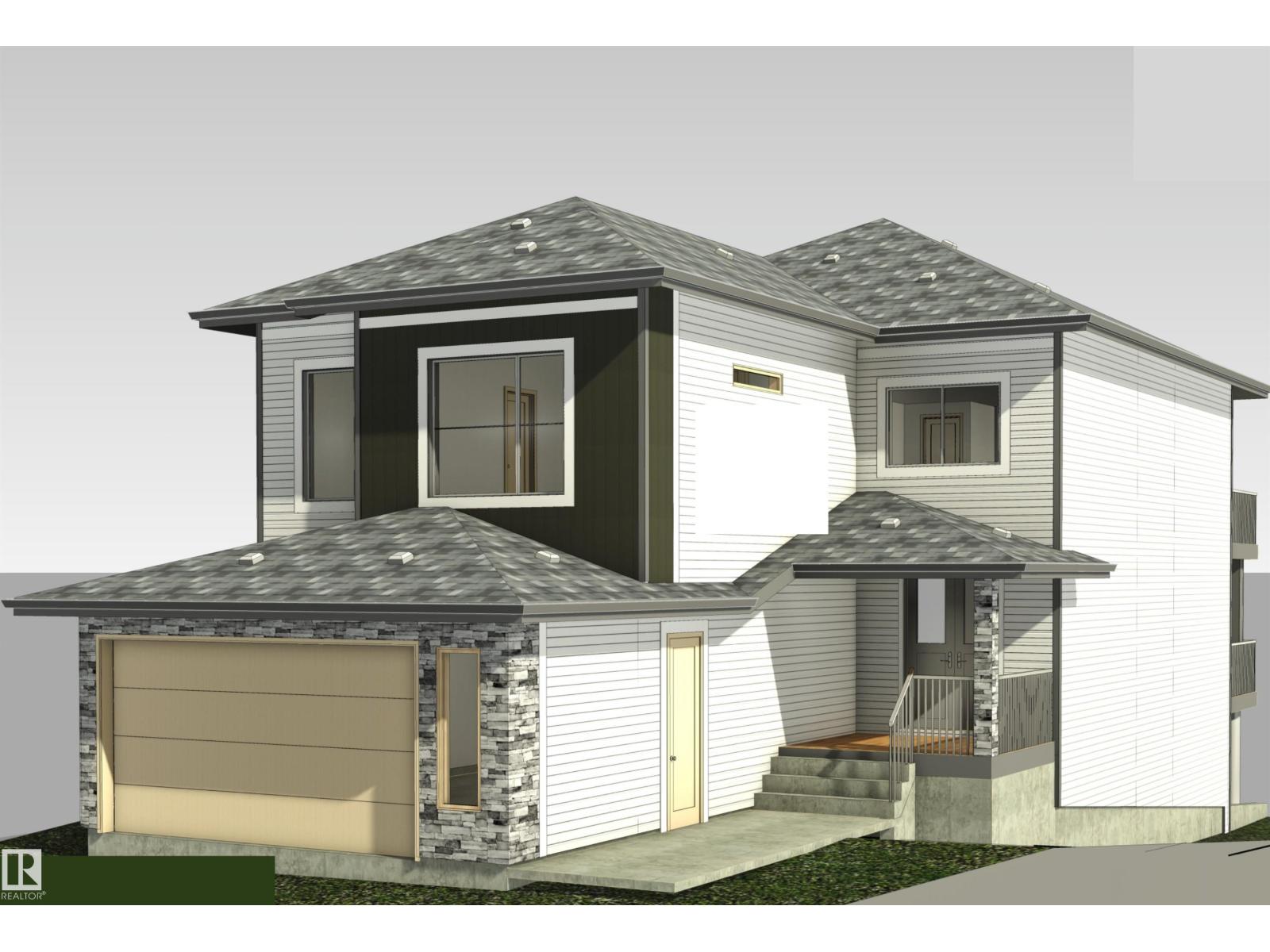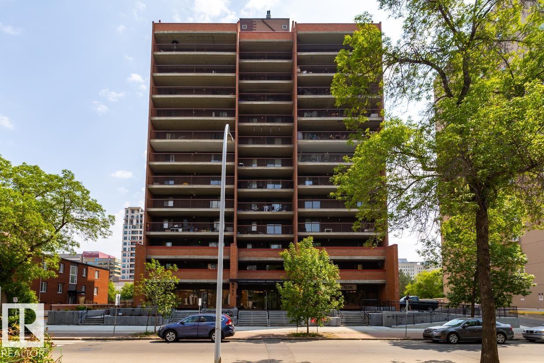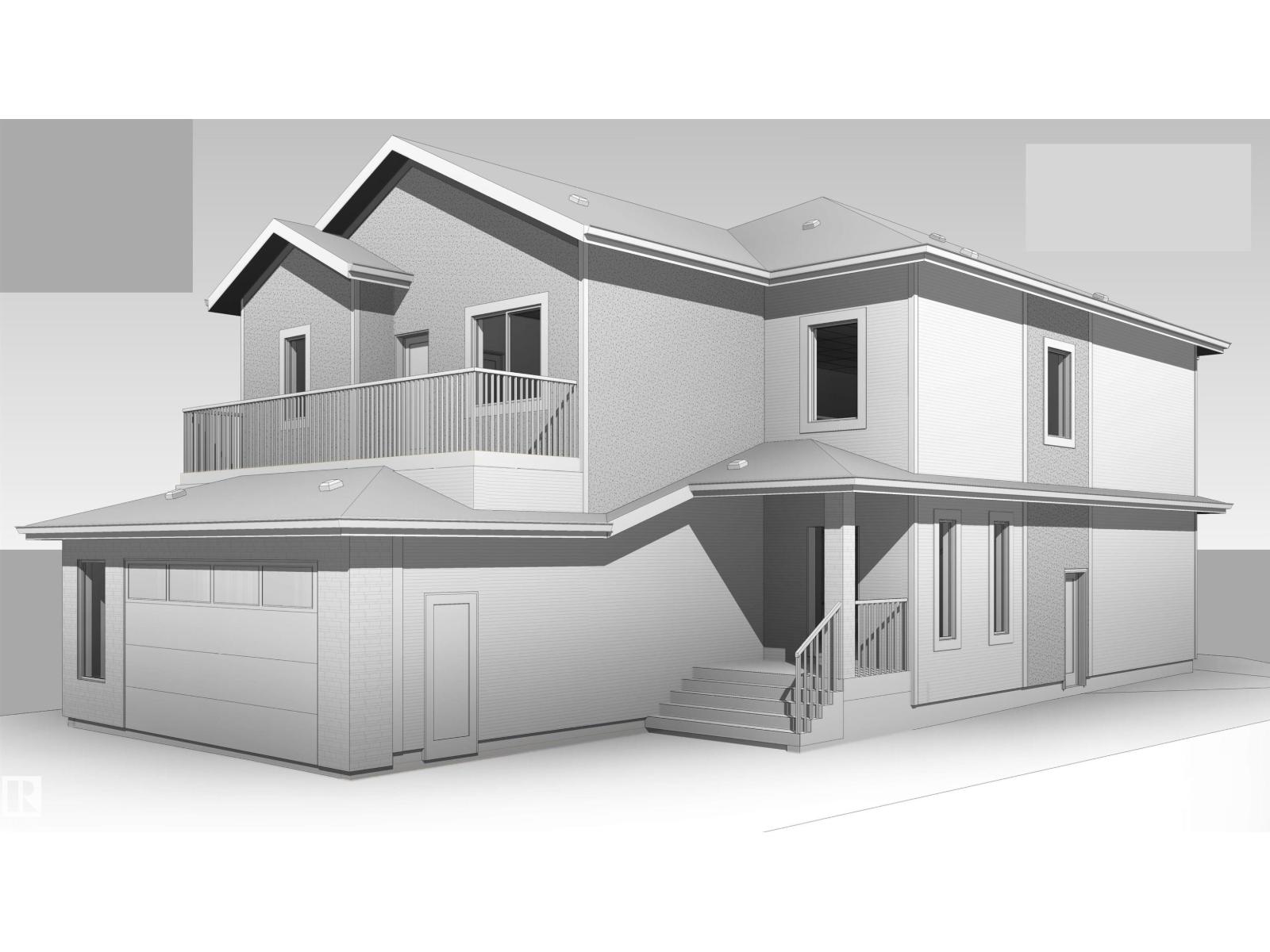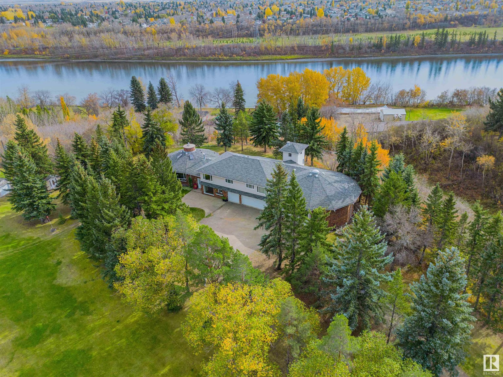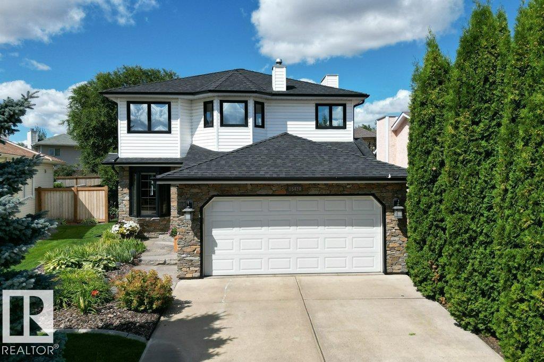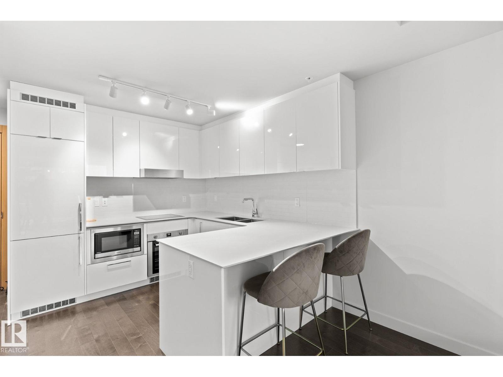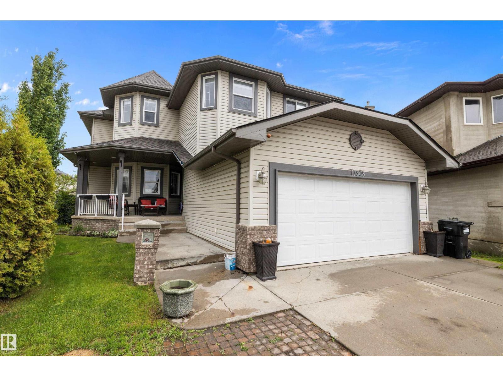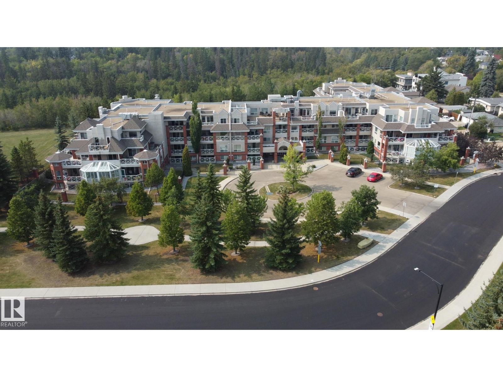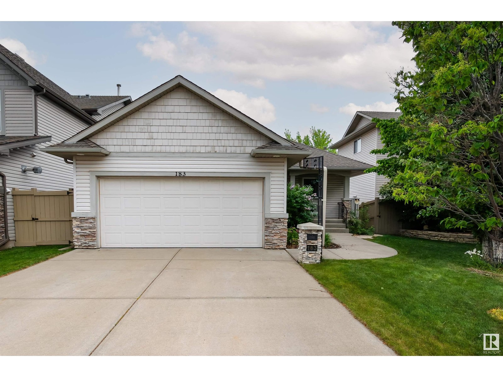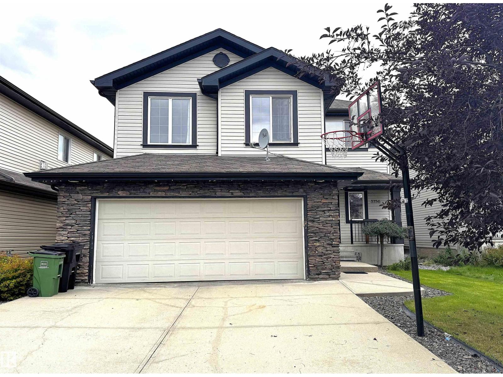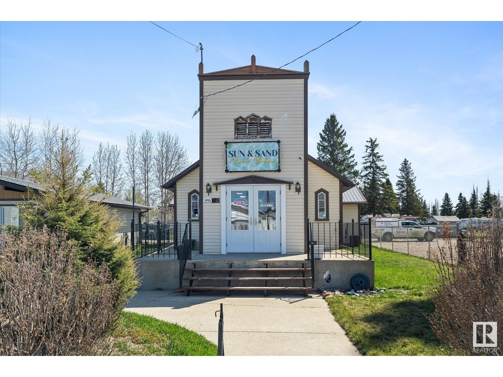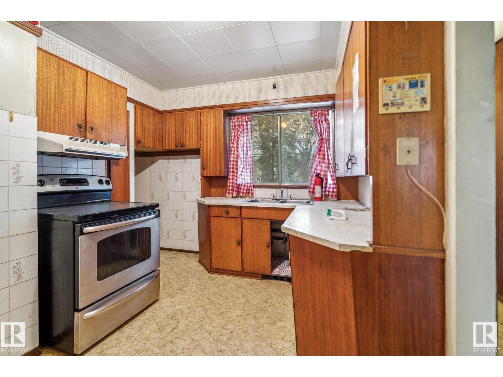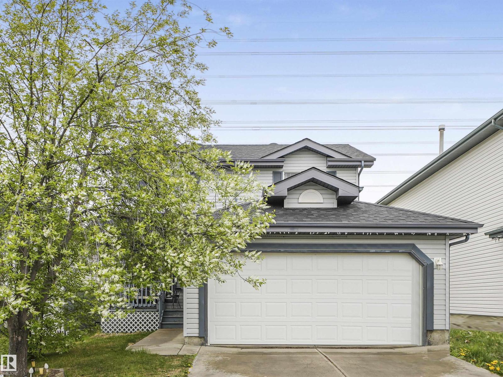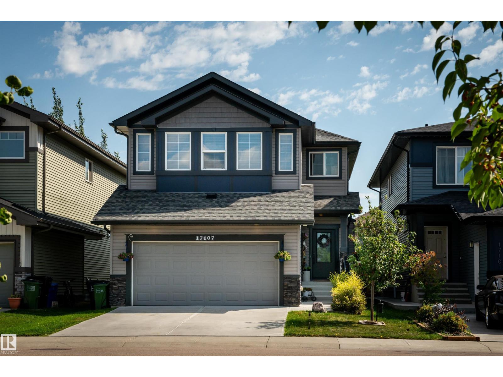2414 63 Av Ne
Rural Leduc County, Alberta
Be the very first to own this 2,256 sq ft brand-new, never lived in home. Still under construction, this stunning 2-storey offers soaring 9 ft ceilings on the main floor, an open-to-below design, and a bright open concept layout perfect for families. The chef’s kitchen features a large island, modern finishes, and a convenient spice kitchen, while the living room showcases a cozy fireplace. A main floor bedroom with a full bath provides flexibility for guests or family. Upstairs you will find four bedrooms including a luxurious primary suite with a 5-piece spa-inspired ensuite and walk-in closet, plus two bedrooms with access to their own private balconies, perfect for quiet mornings or evening reading. The unfinished basement with side entrance is ready for your ideas, whether a guest suite or recreation space, and outside you can enjoy a covered deck for year-round use. Ideally located just minutes from Edmonton International Airport, Premium Outlet Mall, schools and major highways. (id:63502)
Exp Realty
#209 11033 127 St Nw
Edmonton, Alberta
Upscale and stylish two-storey condo perfectly located in Edmonton’s vibrant Westmount community. Offering over 1,100 sq. ft. of thoughtfully designed living space, this home features two spacious bedrooms and two bathrooms. The open-concept main floor boasts a bright and inviting living room, convenient two-piece bath, and patio doors leading to your private west facing balcony. Upstairs, both large bedrooms are complete with walk-in closets, alongside a thoughtfully designed laundry area and an expansive full bathroom. Warm, neutral décor throughout creates a welcoming atmosphere that feels both modern and timeless. A perfect blend of comfort and sophistication in a pet friendly building in one of Edmonton’s most desirable communities. Welcome home! (id:63502)
Real Broker
11119 60 St Nw Nw
Edmonton, Alberta
Charming Character Home with Modern Updates in Historic Highlands nestled in one of Edmonton’s most sought-after neighbourhoods, this beautifully maintained 4-bedroom, 2-bathroom home offers the perfect balance of timeless charm and contemporary living. With meticulous care given to preserving its historic details, this home features an inviting front veranda with swing, original front door, and sunroom with original glass panes. Updates include a permitted kitchen addition (2007), scraped ceilings with pot lights, high-efficiency furnace (2017), central air conditioning (2021), and newer shingles (2019). Plus, with blown-in attic insulation, you'll appreciate the energy efficiency. The spacious 24’ x 20’ detached garage offers ample storage or workshop space. Another standout feature of this home is the second-story covered balcony and stunning low maintenance landscaping with stunning curb appeal. (id:63502)
Royal LePage Arteam Realty
2227 Kelly Cr Sw
Edmonton, Alberta
Built by Kanvi Homes and impeccably maintained, this exquisite 2-storey residence offers over 3,000 sq. ft. of finished living space, featuring 4 spacious bedrooms and 4 well-appointed bathrooms. The open-concept main floor is bathed in natural light thanks to expansive panoramic windows, and showcases a chef-inspired kitchen with quartz countertops, a large island, sleek modern cabinetry, and stainless steel appliances. The living room is highlighted by a stunning 100 linear electric fireplace and opens seamlessly to a sun-filled, south-facing backyard—designed for low maintenance with high-end turf, a composite deck, and a 6-person hot tub for year-round relaxation. Upstairs, you'll find a generous bonus room with a second fireplace, a luxurious primary suite complete with a spa-like 5-piece ensuite, walk-through closet, and direct access to the laundry room. Additional highlights include central A/C and an oversized garage spacious enough for a pickup truck. This home presents like a show home!! (id:63502)
Exp Realty
5227 18 Av Sw
Edmonton, Alberta
Backing onto a serene green space! This stunning custom-built 2,682 sq/ft home offers 4 spacious bedrooms, 3 full bathrooms, and a main floor versatile den. The main floor features a grand entrance, open concept living room, elegant dining area, bright family room, full bath, and a dream kitchen with granite countertops, island, pantry, and premium stainless-steel appliances. Loaded with all the upgrades and modern finishings throughout. Upstairs, the spacious primary suite includes a spa-like ensuite with jetted tub, separate shower, dual sinks, granite, and a large walk-in closet. A bright bonus room that overlooks the living room and the front entrance ready for the family to enjoy, along with 3 more bedrooms and a full bathroom. Enjoy the fully landscaped and fenced backyard with a large deck—perfect for BBQs. Located in a quiet, family-friendly neighborhood close to all amenities. Perfect family home in the perfect neighborhood. (id:63502)
Liv Real Estate
801 56316 Rng Rd 113
Rural St. Paul County, Alberta
Welcome to your 1.37-acre getaway at Lac Sante, Alberta! This spacious lot is ready for your recreational enjoyment or future build. Equipped with four power outlets for trailers, a 2000-gallon cistern, and a holding tank already in place, the essentials are covered. Relax around the beautiful firepit sitting area, perfect for making memories with family and friends. Two handy sheds with power are included, offering great storage for your tools and outdoor gear. As an added bonus, a 5th wheel trailer comes with the property—move-in ready for weekend stays or longer retreats. Whether you're looking for a peaceful escape or a place to build your dream home or cabin, this lot offers it all. Unlimited potential with no restrictive covenant on title!! (id:63502)
Century 21 Poirier Real Estate
121 42324 Twp Rd 632
Rural Bonnyville M.d., Alberta
Prime Country Residential Lot – Minutes from Cold Lake! Build your dream home on this beautiful Country Residential Lot just minutes from the heart of Cold Lake! Offering the perfect blend of privacy and convenience, this spacious 1.5 acre lot comes ready to build with power and gas already brought to the property. 24 planted trees enhance the natural beauty of the landscape, providing a picturesque setting for your future home. Whether you're looking for peace and tranquility or easy access to city amenities, this property offers the best of both worlds. (id:63502)
Royal LePage Northern Lights Realty
#1305 610 King St
Spruce Grove, Alberta
Perfect starter home for first time home buyer wanting to get in the market. On top of being renovated, inside on the main floor you will find everything is well laid out with good sized living room, ample dining area, decent sized kitchen with plenty cupboards & counter space which you always need. Also on the main floor you have 2 pc powder room & in-suite laundry along with furnace & hot water tank so you are in control of your utilities. Low Condo fee includes water so that is a huge saving for you right there. Both bedrooms on the upper level are huge so you have plenty of space. Parking stall is close by your front door. Roof shingles have just been redone & complex is well managed. Suit family or smart investor as Grove Estates is centrally situated in Spruce Grove & therefore gets all the benefits of this fast growing dynamic community & being centrally located, you have easy access to all the amenities, schools, shopping & transit. (id:63502)
RE/MAX Excellence
#302 8215 84 Av Nw
Edmonton, Alberta
Adult 50+ 2 bedroom, 2 bathroom unit with a city view. Nice open layout. Living room with gas fireplace, vinyl plank floors and doors opening to balcony. Primary bedroom has 4 piece ensuite. Insuite laundry, social room, and handicap accessible. Front entry is monitored with a security surveillance camera. Heated underground parking with extra storage and car wash. Conveniently located across from Bonnie Doon Mall and bowling lanes. Close to bus stop, LRT, Idylwylde Public Library and Bonnie Doon indoor swimming pool. (id:63502)
RE/MAX Elite
6409 29 Street
Rural Leduc County, Alberta
Be the very first to call this stunning 2,701 sq. ft. custom-built walkout home your own, with completion set for November 2025. Designed with families in mind, it features an impressive open-to-below layout, soaring 9 ft ceilings on the main floor, a full bedroom and bathroom along with a powder room, a gourmet kitchen with a large island, and a convenient spice kitchen with pantry. Two spacious living areas create the perfect setting for both entertaining and everyday living. Upstairs, you will love the convenience of laundry on the same level as four generous bedrooms, including a luxurious primary suite with a spa-inspired ensuite, walk-in closet, and private balcony. The unfinished walkout basement with rough-in bathroom offers endless opportunities to customize, and the deck will provide the ideal outdoor retreat once complete. Perfectly located near schools, parks, and RedTail Landing Golf Club, with quick access to Highway 2 for an easy commute, this brand-new, never-occupied home is a rare find. (id:63502)
Exp Realty
#206 9917 110 St Nw
Edmonton, Alberta
The condo features in-suite washer/dryer and a HUGE balcony. Building amenities include an exercise room, sauna, social room and the condo fee INCLUDE ALL UTILITIES. The unit is perfect for Students, first time buyers, Investors, or anyone wanting a GREAT CENTRAL LOCATION that is across from the Grandin Lrt Station and easy walking distance to downtown, schools, shopping, the River Valley and all the amenities available on Jasper Avenue! (id:63502)
Maxwell Challenge Realty
2303 63 Avenue Ne
Rural Leduc County, Alberta
Be the very first to call this stunning 2,510 sq. ft. fully custom 2-storey home your own! Located on a desirable corner lot in Nisku, this brand-new build is set for completion in November 2025 and is loaded with show-stopping features. From the moment you walk in, you will be wowed by soaring 9 ft ceilings on every level and two dramatic open-to-below spaces that flood the home with light. The main floor offers a full bedroom and bathroom, a powder room, sleek tiled flooring, and a chef’s dream kitchen with a spice kitchen. Upstairs, enjoy two master retreats with spa-inspired 5-piece ensuites and two private balconies. With a side entrance for future suite potential and a layout built to impress, this home truly has it all. Just minutes from RedTail Landing Golf Club, the Premium Outlet Collection, parks, schools, and with quick access to Highway 2 and 625, commuting is easy. Seize the opportunity to own a one-of-a-kind, never-lived-in custom home where luxury and comfort are waiting for you. (id:63502)
Exp Realty
23022 Lamoureux Dr
Rural Sturgeon County, Alberta
Welcome to your dream home in Sturgeon County!! The magnificent 3-bedroom + 2 den, 4-bathroom Estate boasts a spacious 6,300 Square feet of luxurious living space. Nestled on Lamoureux Drive, this fully finished unique masterpiece offers everything you desire. As you step inside, you will be greeted by stunning River Valley Views. This home is the ultimate relaxation destination. Sauna, currently covered pool with hot tub or use as current rec room off the billiards room to enjoy with family & friends. Elevator, laundry shoot, loft, and spiral stair case are just a few of the incredible features in this home. Beyond the main residence, this property features an impressive 8400 square-foot shop, perfect for your hobbies, business or storage needs. And lets not forget the breathtaking River Valley views in this idyllic location. This once-in-a-lifetime opportunity to own a property that combines luxury, comfort, and functionality all in one. Don't miss your chance to make this your forever home. (id:63502)
Royal LePage Noralta Real Estate
15420 64 St Nw
Edmonton, Alberta
Immaculate RENOVATED, TRIPLE PANE WINDOWS, A/C, 2590 sq ft living area, 2 Storey, 4+1 bdrms, 3.5 baths. WELCOMING before you enter with a STONE walkway, CONC edging. HARDWOOD floors throughout. Main L/R, D/R, F/R with a gas fireplace. PELLA Garden Doors (both open) with blinds out to your STAMPED conc PATIO and YARD OASIS. POT lights in Kitchen F/R, Bsmt. Town & Country Kitchen incl wood cabinets to the ceiling, GRANITE countertops, GLASS backsplash, under cabinet lights, POT drawers, LG Island, BLOMBERG GAS Stove, MIELE panelled Fridge & DW. SS Hood Fan and M/W. 4th bdrm OR DEN & 2 pc bath. Upper..LG Primary Bdrm with ensuite, walk in TILED shower, jets, rain shower head, lg soaker tub, and a walk in CALIFORNIA closet. 2 other spacious bdrms and a 4 pc main bath, tiled tub walls. Bsmt is F/F with ENG Hardwood, Pantry, Laundry Rm, NEW washer/dryer 2024, sink and cabinets. Rec Rm with a gas fireplace, cabinetry, BAR/FLEX area. 5th bdrm with MURPHY bed/built ins, 3 pc bath, tiled shower. U/G SPRINKLERS. (id:63502)
Homes & Gardens Real Estate Limited
#2505 10360 102 St Nw
Edmonton, Alberta
Experience opulent living at The Legends Private Residences atop the JW Marriott Hotel in Edmonton's vibrant Ice District. This 1 bedroom, 1 bathroom unit is set within the city's premier development. Step into an inviting open-concept space with high ceilings, engineered wood floors, premium finishes, and expansive windows offering panoramic city views. The primary suite leads into a spa-like 4pce bathroom for ultimate relaxation. The deluxe kitchen is equipped with top-tier stainless steel appliances, chic cabinetry, and quartz countertops. Enjoy convenience with in-suite laundry, a balcony. Indulge in amenities including 2 memberships to the prestigious Archetype Gym, BBQ area, central green space, an indoor pool, 24/7 concierge, owner's lounge, rooftop patio, and Marriott SPA. Access Rogers Place, City Centre, and LRT via the Pedway. This is a great opportunity to invest in one of Edmonton's premium buildings. (id:63502)
Royal LePage Noralta Real Estate
17808 109 St Nw
Edmonton, Alberta
It’s not easy to find a 6-bedroom home with 2,396 sq ft, but this one checks all the boxes for space, comfort, and functionality. Step inside to 9 ft ceilings and a welcoming open layout. The kitchen offers a central island, stainless steel appliances, and two pantries, flowing into a spacious dining area framed by decorative pillars. Just off the main living space is a 2-piece powder room and a main floor den (currently used as an office). The cozy family room features a gas fireplace, custom-built-ins, and large windows that fill the space with natural light. Upstairs you’ll find 4 bedrooms, including a primary suite with a sitting area, 5-piece ensuite, and a walk-in closet. The finished basement adds 2 more bedrooms, another 4-piece washroom, a large family room, and plenty of storage. Outside, enjoy the west-facing pie-shaped yard with a deck and covered pergola. With central A/C and a family-friendly neighbourhood, this home is a rare find. (id:63502)
RE/MAX Excellence
#325 7510 89 St Nw
Edmonton, Alberta
The Conservatory is located in the heart of Mill Creek Ravine. The unit is bright and airy and features an open concept kitchen with stainless steel appliance, maple cabinets, tile backsplash, centre island with breakfast bar and raised granite countertop. The living area is open to the huge, covered patio and features cork flooring. There’s central A/C and a large Ensite & In-suite laundry with lots of storage space. This high-end complex offers so many EXTRAS; an exercise room, social room, 4th floor Terrace and a guest suite. Underground Titled parking stall is near the elevator. Experience this amazing 18+ adult condo with easy access to all amenities! Quick possession available. (id:63502)
Maxwell Progressive
183 Ridgehaven Cr
Sherwood Park, Alberta
Welcome Home to The Ridge in Sherwood Park! This charming walk-out bungalow is perfectly situated, backing onto tranquil greenspace and offering an abundance of natural light throughout. Featuring two spacious bedrooms on the main floor and one additional bedroom downstairs, this home offers plenty of space for family or guests. Enjoy two full bathrooms, including a 4-piece ensuite, and bring your personal touch to make this home truly your own. Located in one of Sherwood Park’s most desirable neighborhoods, this property combines a serene setting with unmatched potential. Your dream home awaits—customize to your heart's content in the perfect location! (id:63502)
Royal LePage Noralta Real Estate
3756 13 St Nw
Edmonton, Alberta
Welcome to the community of Tamarack! This well-kept Landmark Cambridge III features 1877 sq. ft., three bedrooms, 2.5 baths, and a 2-storey layout with a large bonus room. The home is upgraded with ceramic flooring, hardwood, granite countertops, a high-efficiency furnace, and a hot water tank. The ensuite soaker tub and ceramic backsplash add a touch of luxury. The gas fireplace in the Great room and the double-attached drywalled garage, perfect for those cold Edmonton winters, add to the comfort. The basement is partly finished, with a bedroom and a full bath awaiting your ideas. The landscaped and fenced yard is a perfect outdoor retreat. This home has a west-facing backyard, backing onto a treed walking trail, making it an ideal fit for your lifestyle. Shopping, schools, public transportation, and plenty of other amenities are nearby. Make it Yours- Act Fast. (id:63502)
Maxwell Polaris
#206 9640 105 St Nw
Edmonton, Alberta
Absolutely TURN KEY home! This CONDO boasts OPEN CONCEPT, IN-SUITE LAUNDRY, 2 SPACIOUS BEDROOMS, PRIMARY bedroom with ENSUITE. MASSIVE LIVING ROOM with GAS FIREPLACE. LARGE DINING AREA. The UPDATED KITCHEN offers great WORK FLOW, with a COUNTER TOP EATING BAR. This gem LOCATED steps from the RIVERVALLEY and the LEGISLATURE GROUNDS. PUBLIC TRANSIT offered across the street. MINUTES from GRANT MACEWAN UNIVERSITY or the LRT. LRT offers an EASY COMUTE TO NAIT, University of Alberta, ROYALY ALEX HOSPITAL...AND many more LRT stops. Enjoy your morning coffee or evening beverage from your BALCONY. The CONDO offers you ONE UNDER-GOUND PARKING STALL. This amazing CONDO has NEW PAINT & LUXURY VINYL PLANK FLOORING, UPDATED KITCHEN and BATHROOMS. IMMEDIATE POSSESSION AVAILABLE. (id:63502)
Maxwell Devonshire Realty
4823 50 Av
Rural Lac Ste. Anne County, Alberta
In the heart of Albert Beach, just steps from the lake! This former 1940s church has been expanded, structurally upgraded, and transformed into a charming Beach Boutique. Recent improvements include new flooring, lighting, and entrance doors. Features a low-maintenance metal roof, wheelchair ramp, kitchen, 2 bathrooms, spacious open-concept showroom, plus front and rear parking. Incredible exposure on a high-traffic main street, directly across from the beautifully updated Beachside Grind, Beachside Market, and boat launch. Enjoy stunning lake views from the front deck! Zoned C-1 Commercial with endless permitted uses—retail (already set up!), bakery, bar, daycare, office, pet grooming, and more. A rare opportunity to own a piece of history in a thriving lakeside community. (id:63502)
Century 21 Masters
12125 40 St Nw
Edmonton, Alberta
HANDYMAN SPECIAL !! Show som love and be owner of this Bungalow with a big lot size that backs on to alley or be creative and build a duplex or skinny homes on this BIG lot. Lot Size - 608SqM (52' x 124') with RS Zoning. Environmental report Done and ready to be demolished if someone is looking to build Big single unit or two Duplex. Discover a remarkable opportunity presented by this bungalow/lot, conveniently located in Beacon Heights. Whether you're eager to undertake a renovation project or seeking an investment opportunity, this bungalow offers the potential to realize your vision. (id:63502)
Maxwell Polaris
3707 28 St Nw
Edmonton, Alberta
? Beautiful 2-Storey Home in Wildrose – Backing Onto Green Space! ? Welcome to this 1493 sq. ft. gem in the heart of Wildrose, perfectly situated along a scenic walking trail and lush green space. The main floor offers a bright living room, cozy family room, upgraded kitchen with dining area, convenient laundry, and a half bath – all with elegant upgraded tile flooring. Upstairs, you’ll find 3 spacious bedrooms and 2 full bathrooms, including a comfortable primary suite. The partly finished basement adds extra living space with a large family room, perfect for entertaining or relaxing. Additional highlights include: Recently replaced roof, , Fresh paint throughout – truly move-in ready, Heated double attached garage, Huge rear deck – ideal for summer gatherings, Close to schools, shopping, and all amenities This home combines comfort, style, and location – everything you’ve been looking for! (id:63502)
Maxwell Polaris
17107 81 St Nw
Edmonton, Alberta
Welcome to this stunning family home in the desirable Schonsee neighborhood! Offering over 2700 sq. ft. of beautiful livable space, this 5 bedroom, 3.5 bath property has everything you need and more. Enjoy year-round comfort with central air conditioning and a heated garage. The fully finished basement includes 2 of the 5 bedrooms, a full bathroom and a pool table, perfect for entertaining. Step outside to an incredible backyard retreat featuring stamped concrete, a gazebo, artificial turf for low maintenance, and professional landscaping that makes the yard feel like a private oasis. This home truly combines style, space, meticulous care and comfort! This home is an absolute must see!!! (id:63502)
Maxwell Progressive
