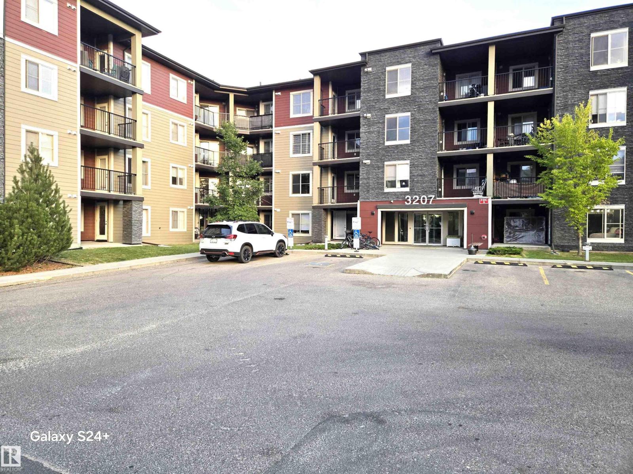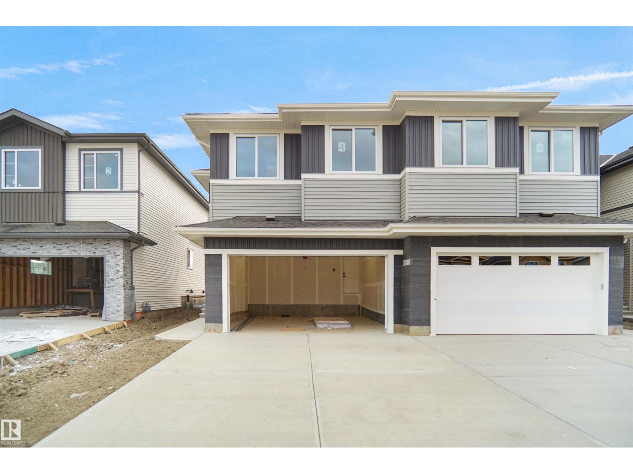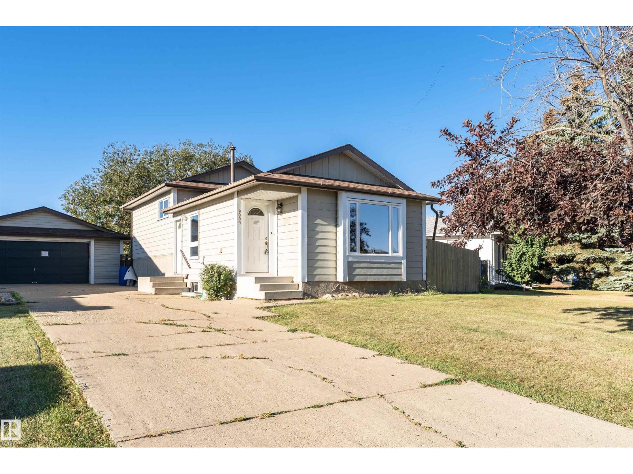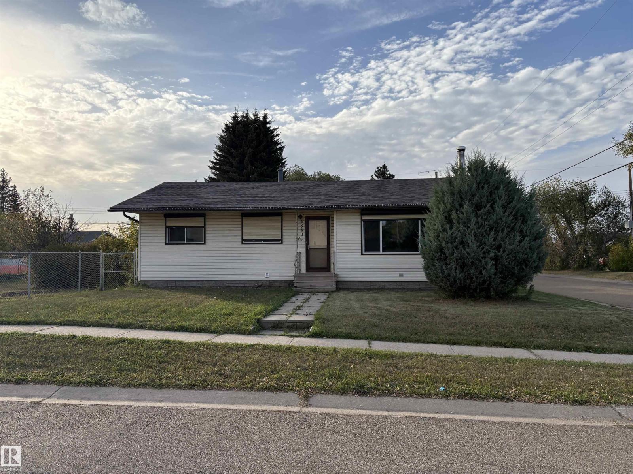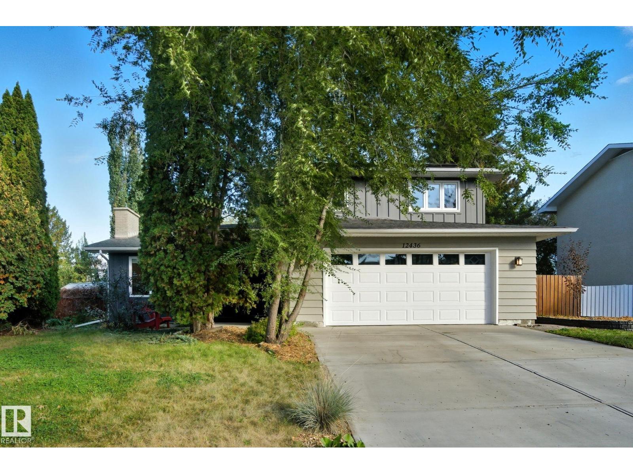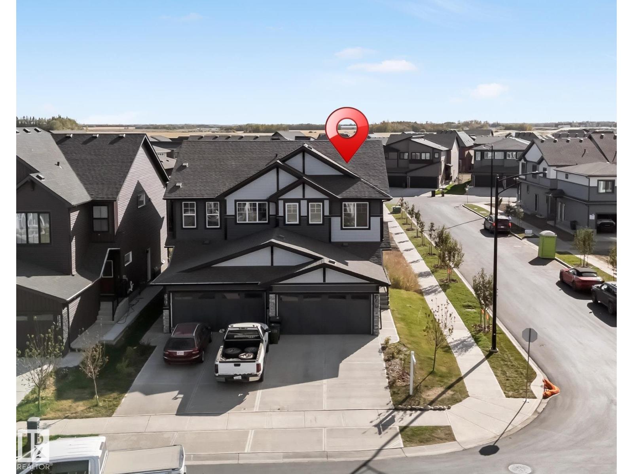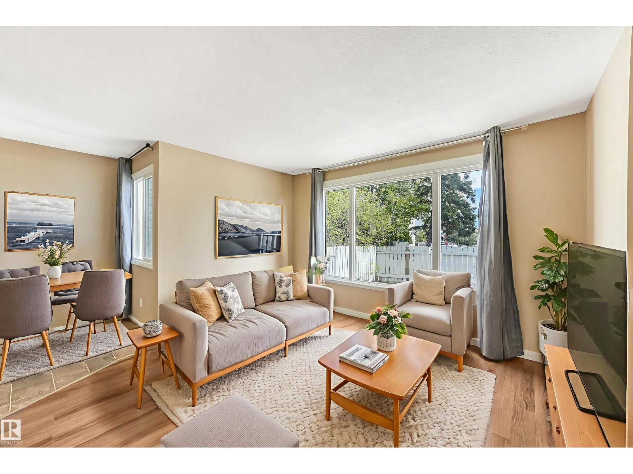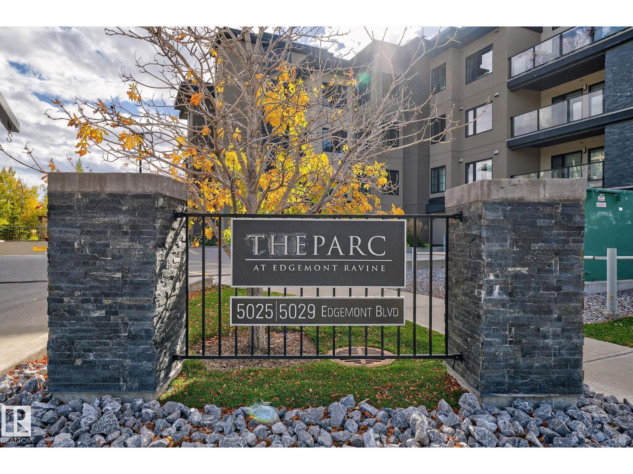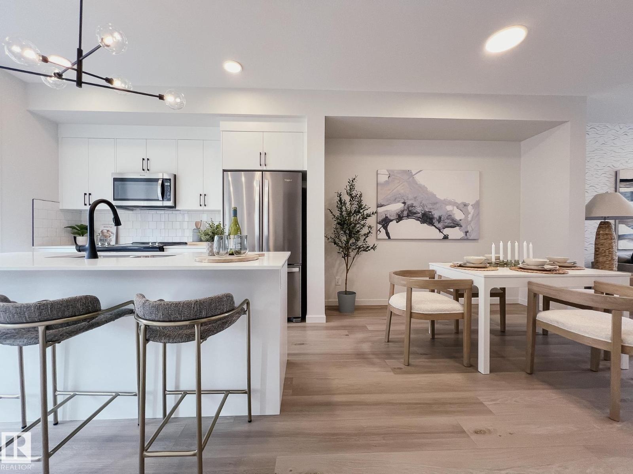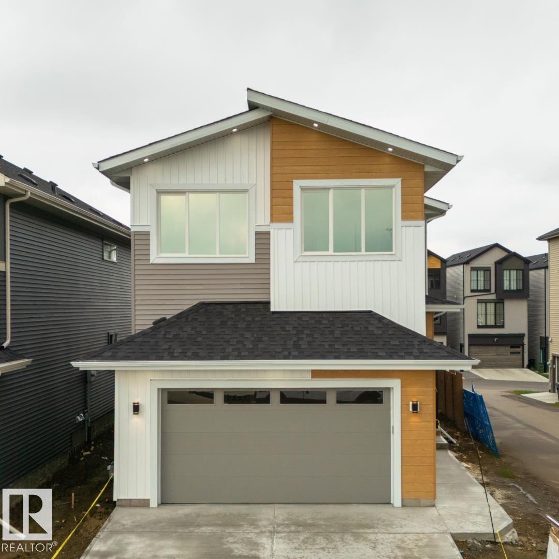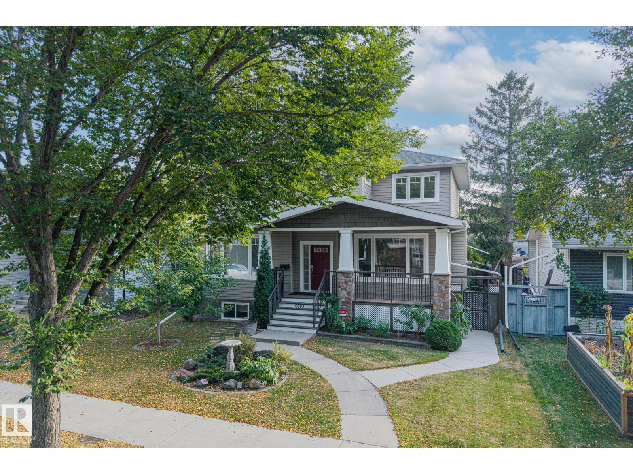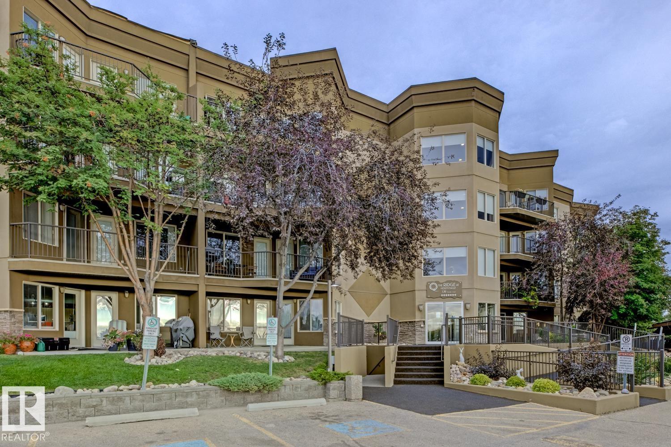#210 3207 James Mowatt Tr Sw
Edmonton, Alberta
Ready to move in. Very very convenient and comfortable living. Public Transportation, Elementary, and High Schools, Superstore, Shoppers, fast food and all kinda restaurants close by. -Freshly renovated - with fresh paiting and vinyl flooring offers ensuite laundry, 2 Bedrooms, one Washroom, Kitchen, Dining and living areas and a huge Balcony. (id:63502)
Royal LePage Summit Realty
4 Axelwood Cresent
Spruce Grove, Alberta
FULLY CUSTOM DUPLEX WITH OPEBN TO BELOW for starter/Investment/Downsizing opportunity Located in the Jesper dale Community of Spruce Grove. This 3 Bedroom, 3 Bath, plus loft is located close to schools & Recreation Centre. Main floor has high ceiling foyer and kitchen with modern high gloss cabinetry, quartz countertops, stainless steel appliances and spacious pantry. Perfect for cooking meals and entertaining! Family room has comfortable setting with fireplace and huge windows. Spacious nook with lots of sunlight and half bath finishes main level. Unfinished basement with separate entrance, 9' Ceiling and roughed in bathroom is waiting for creative ideas. DECK with GAS/TRIPLE PANE WINDOWS. (id:63502)
Exp Realty
9009 102 Av
Morinville, Alberta
DON'T MISS SEEING THIS ONE! 4 level back split home located in the desirable Sunshine Lake Estates. This lovely home features 3+1 bedrooms, 2 full baths, double detached garage & within walking distance to all 3 levels of school! The open concept main floor is perfect for entertaining & boasts a living room, dining area & renovated kitchen highlighting the updated maple cabinets, counter tops, backsplash, some lighting, plus a large center island for additional counter space. The upper level features a full 4pc bath & 2 good sized Jr. bedrooms & the primary bedroom. The lower level is highlighted by a large family room with warm laminate flooring, big windows & can be used as an additional bedroom if desired. Finally, the basement offers the 3rd bedroom with a large double door closet, 3pc bath and laundry room & storage area. A double detached garage & fully fenced yard completes the package. An excellent opportunity to grab an affordable property in a great neighborhood! (id:63502)
RE/MAX Real Estate
4840 50 St
Gibbons, Alberta
Location Location for this cute Bungalow on a HUGE corner lot , with vacant Lot beside also for sale!! Situated in quiet town of gibbons walking distance to a beautiful river and all local town amenities. Great investment opportunity with a perfect renter willing to stay or awesome first time buyers home. This open plan bungalow has large kitchen, formal dining area and fully finished basement with WOOD burning stove. Great upgrades with new electric panel, new wiring, new furnace, new hot water tank, new weeping tile, new flooring and some new windows all done in 2019 Neighboring lot is also listed for sale for $149,900. (id:63502)
Royal LePage Premier Real Estate
12436 Lansdowne Dr Nw
Edmonton, Alberta
Solar-powered and fully renovated, perfectly positioned in one of Edmonton’s most desirable communities with Whitemud Ravine views right outside your front door. Paid-in-full solar panels efficiently run the heat pump and central A/C, plus a backup furnace, keeping comfort cost-effective year-round. Inside, modern updates blend with timeless style. The bright kitchen offers white cabinetry, quartz countertops, stainless steel appliances, and a large peninsula with seating, opening to the dining area. A wood-burning fireplace anchors the living room, while the family room leads to a private, fully fenced spacious backyard with deck and mature trees. Upstairs is a rare find with 4 generous sized bedrooms, including a primary suite and full ensuite. The finished basement adds a large rec room, bedroom, full bath, and storage. Additional features include main floor laundry, Hardie board exterior, new upstairs carpet, alley access with potential for a garden suite. (id:63502)
2% Realty Pro
232 Orchards Bv Sw
Edmonton, Alberta
**SIDE ENTRY TO THE BASEMENT**CORNER LOT**The main floor is designed for gathering and everyday comfort, featuring a spacious living room of about 19 square meters, a bright dining area, and a well-planned kitchen with a walk-in pantry. A welcoming foyer leads into the home, complemented by a mudroom and a convenient two-piece bathroom.The primary bedroom includes a walk-in closet and a private four-piece ensuite. Two additional bedrooms provide flexible space for family, guests, or a home office, supported by a full four-piece bathroom. A dedicated laundry area on this level enhances convenience.The design emphasizes comfort, storage, and efficient use of space, making it well-suited for modern family living. (id:63502)
Nationwide Realty Corp
5 Amberly Co Nw
Edmonton, Alberta
Welcome to this charming 3 bed, 1 bath townhouse condo in Amberly Court! Perfect for first-time buyers or investors, this well-maintained home offers comfortable living in a convenient location. Just steps from McLeod Park and Casselman Park, and close to Manning Towne Centre, Clareview Town Centre, and the LRT. Easy access to major commuter roads makes getting around a breeze. Don’t miss this great opportunity in a family-friendly community! The main floor features an open layout with a bright, spacious living room and large front window. The kitchen includes white cabinets and a cozy dining area. Enjoy your private, fenced yard—great for kids, pets, or relaxing outdoors. The unfinished basement offers potential for added space and customization. Move-in ready with loads of potential! (id:63502)
RE/MAX River City
#102 5029 Edgemont Bv Nw
Edmonton, Alberta
Welcome to The Parc at Edgemont Ravine, Adult living(18+) where dream condo living meets full ravine views! This rare SW-facing unit sits on the 1st floor with massive windows, flooding the the 1,111sqft open-concept plan with natural light. Featuring 2 bedrooms and 2 baths, the home’s centerpiece is a stunning kitchen with a huge island, quartz counters, upgraded appliances, soft-close drawers, under-cabinet lighting, & ample storage. The spacious living room & dining area flow seamlessly, perfect for entertaining or relaxing with tranquil views. The primary suite includes a large walk-in closet & 3pc ensuite. Step outside to your large private patio with natural gas BBQ hookup—ideal for sunsets and summer nights. Complete with A/C, in-suite laundry, 1 titled parking stall, and 2 titled storage spaces (a large room just across the hall plus a storage cage). Rare opportunity to enjoy resort-style living with unmatched privacy and scenery, a true must see to be appreciated! (id:63502)
RE/MAX Excellence
8108 228 St Nw
Edmonton, Alberta
Welcome to the Metro Shift 18 by award winning Cantiro Homes! This rear laned, single family home offers even more space and versatility, including SIDE ENTRY and ROUGH-INS for future basement suite income potential. The expansive open concept main floor includes a spacious kitchen, dining, and living area – perfect for family living and entertaining. Additional features include: 9ft foundation, Craftsman elevation, Linen colour board. *photos are for representation only. Colours and finishing may vary* (id:63502)
Andrijana Realty Group
536 37 St Sw
Edmonton, Alberta
READY FOR QUICK POSSESSION! Welcome to this stunning two-storey home in the desirable community of Hills at Charlesworth. As you step inside, you're greeted by a spacious den, perfect for a home office or library. A full bath on the main floor adds convenience, making it easy to accommodate guests.The open-concept kitchen is designed for both style and function, featuring a spice kitchen for added convenience. The adjacent living room is bright and airy, with large windows that fill the space with natural light.Upstairs, you'll find three spacious bedrooms, each with generous closet space. The master bedroom boasts a private ensuite with a large vanity and walk-in shower. There are two additional bedrooms and two full bathrooms for added convenience. A bonus room and laundry room on the second floor add extra comfort and functionality. Don’t miss this opportunity—the house is move-in ready and waiting for you! (id:63502)
Sterling Real Estate
9319 93 St Nw
Edmonton, Alberta
Full width INFILL in Bonnie Doon! Welcome to this spectacular Craftsman style Centennial Homes build with over 3800 sq ft of living space! The front veranda provides beautiful curb appeal with sunny west exposure. The main floor features a formal living room with gas fireplace perfect for cozy fall evenings, 9' ceiling height, a formal dining room with glass panelled pocket doors and exquisit cast iron air returns throughout highlighting the Craftsman style. The kitchen features stainless steel GE Profile appliances, undercabinet lighting, a full size pantry, full height CUSTOM MAPLE cabinets with additional windows, a built in dining table, the upgrades are endless! Up, the primary suite is HUGE with a generous walk in closet, an ensuite oasis with jetted tub, oversized tiled shower and makeup vanity. There are 2 additional bedrooms and a huge linen closet! The basement has SEPERATE ENTRANCE and a second kitchen! OVERSIZED garage, IMMACULATE location close to the river valley, this property is PERFECT! (id:63502)
Century 21 Masters
#310 530 Hooke Rd Nw
Edmonton, Alberta
Experience refined living in this stunning 3rd floor condo offering 1 bedroom plus den and 1 bathroom in one of the most sought-after buildings in the heart of the River Valley. Combining the tranquility of ravine living with the convenience of the city, this residence provides an exceptional lifestyle where nature and urban amenities meet. Immaculately maintained, the unit showcases an elegant open-concept design with a bright living space that extends to a private balcony perfect for enjoying morning coffee and the sunrise. The den offers versatile options as a home office, guest room, or reading retreat, while the spacious bedroom and tub / shower combo highlight both comfort and sophistication. Central air conditioning ensures year-round comfort. This exclusive adult-only building is renowned for its exceptional management and elevated amenities, including a fully equipped fitness centre with steam shower and sauna, a resident car wash, and a sophisticated social lounge with games and events. (id:63502)
Sterling Real Estate
