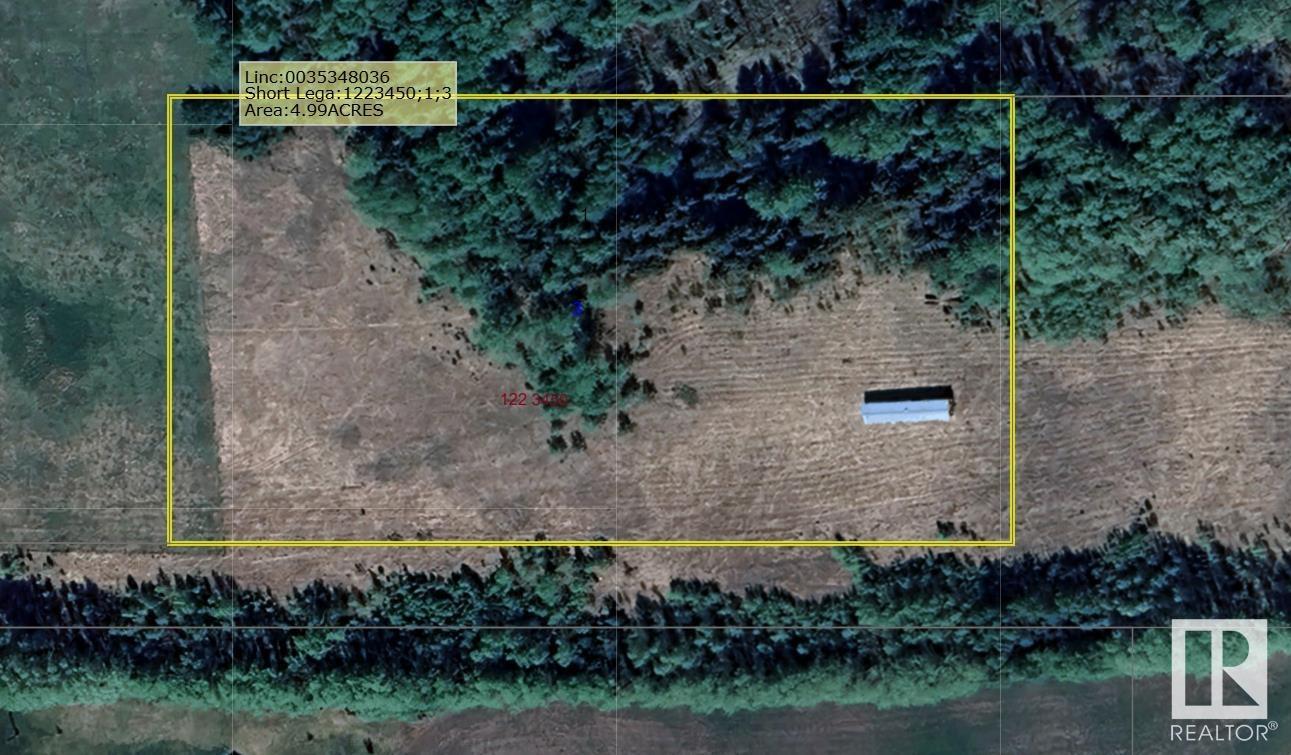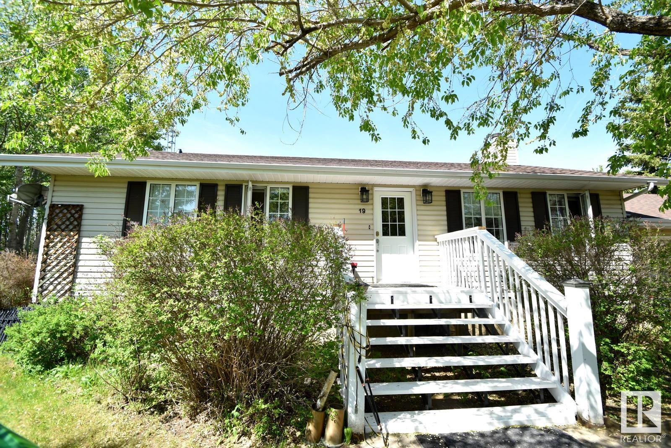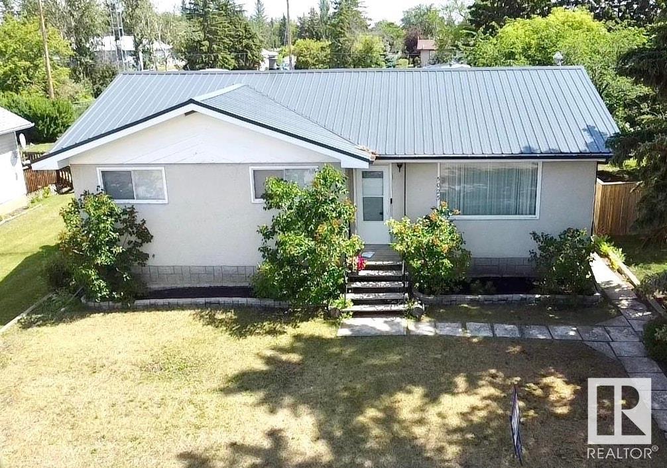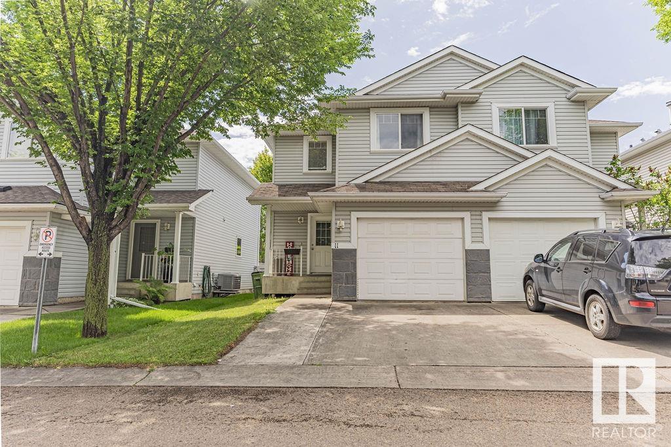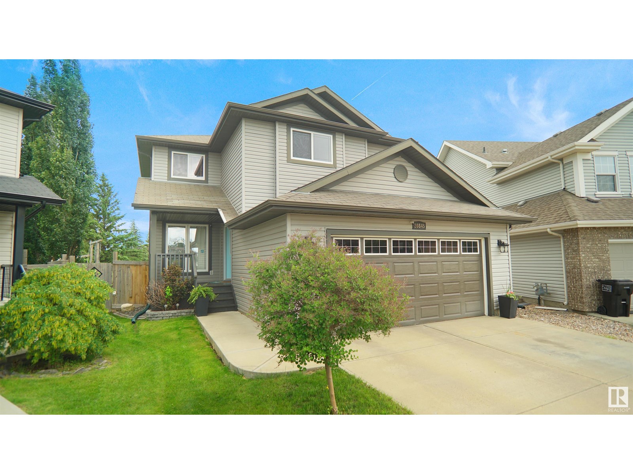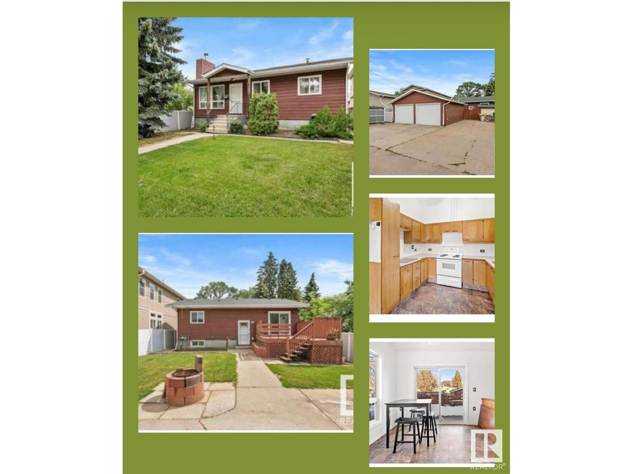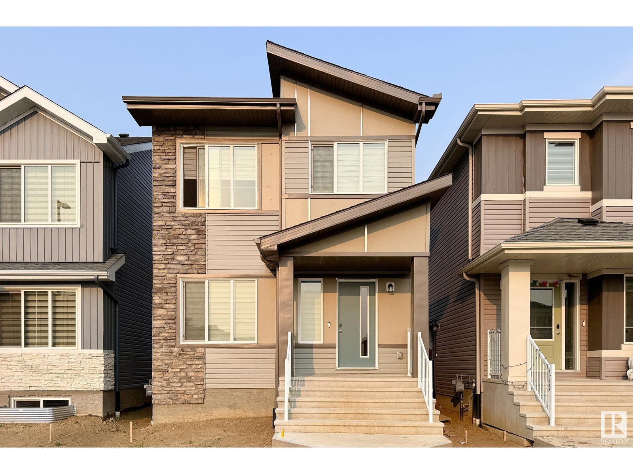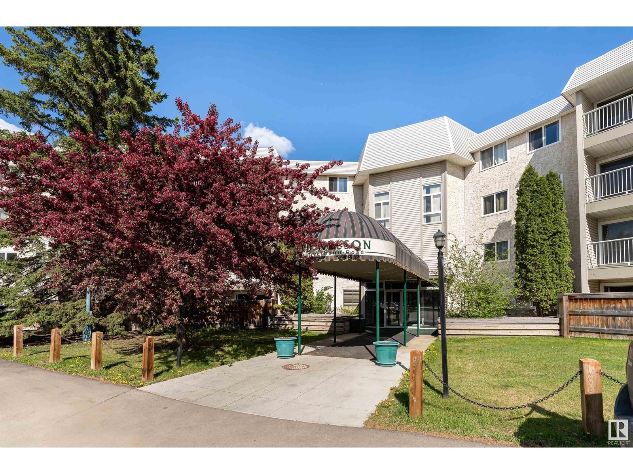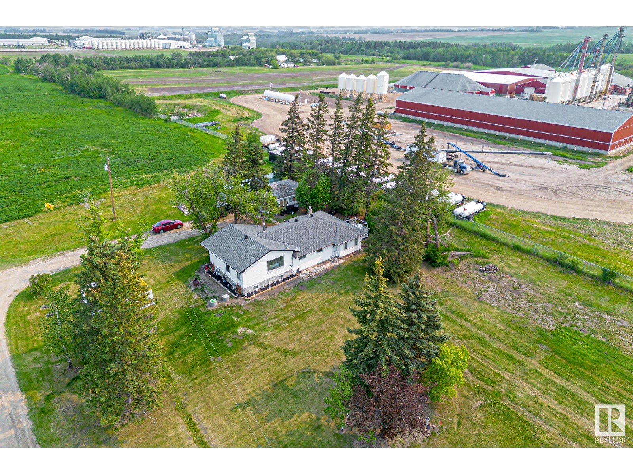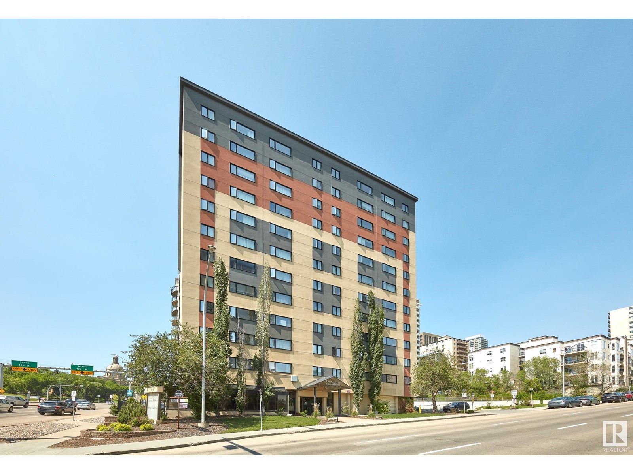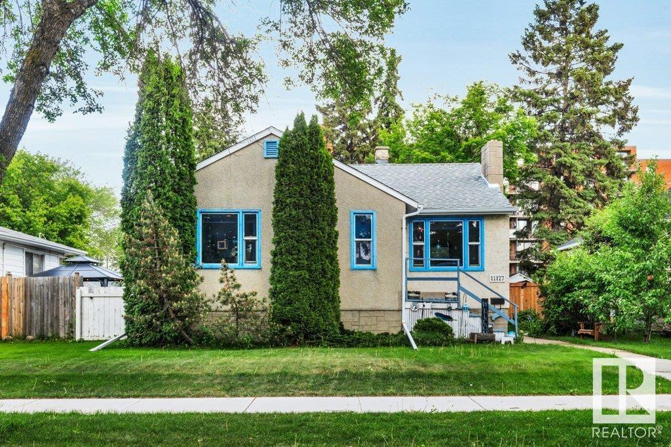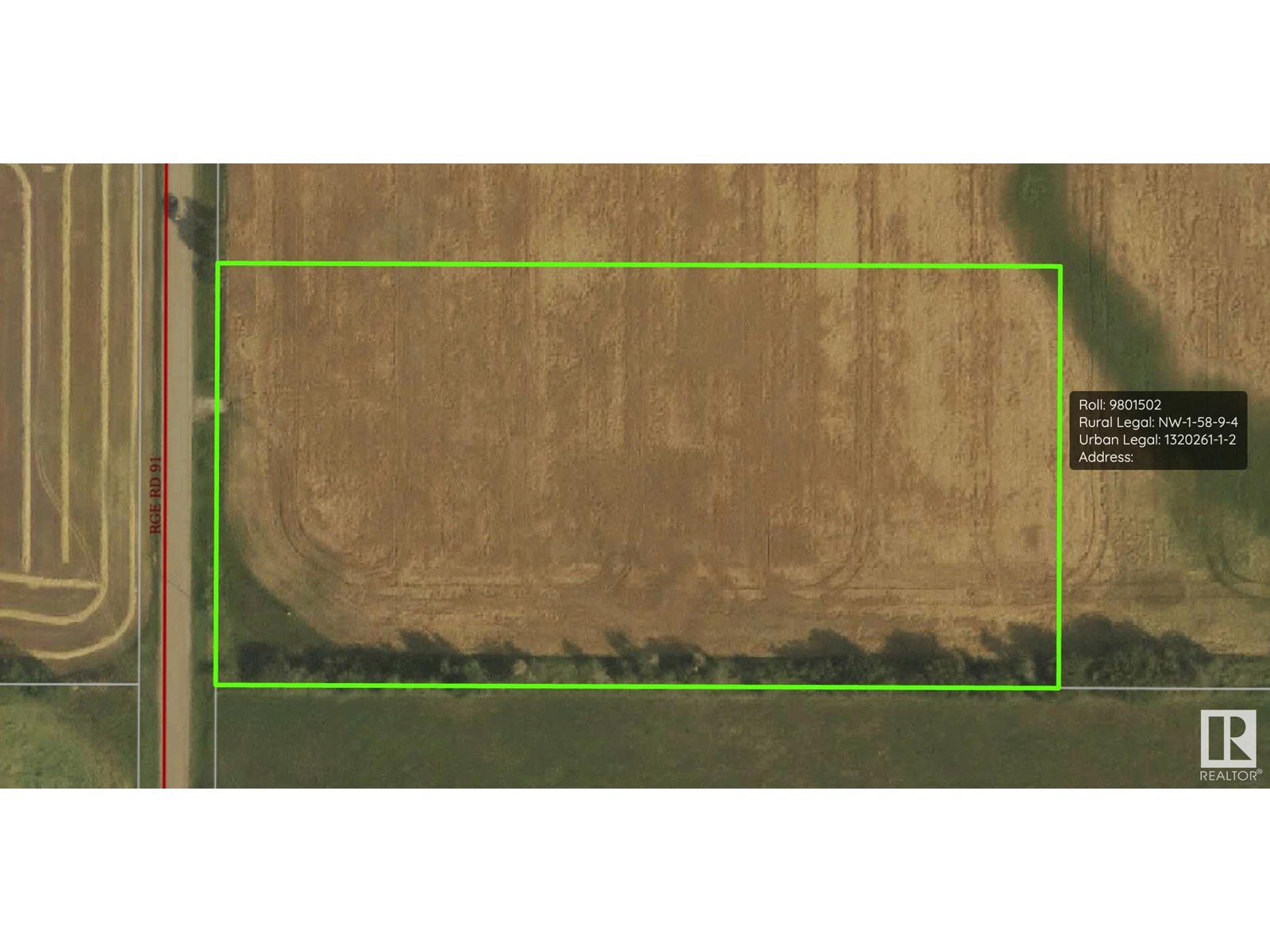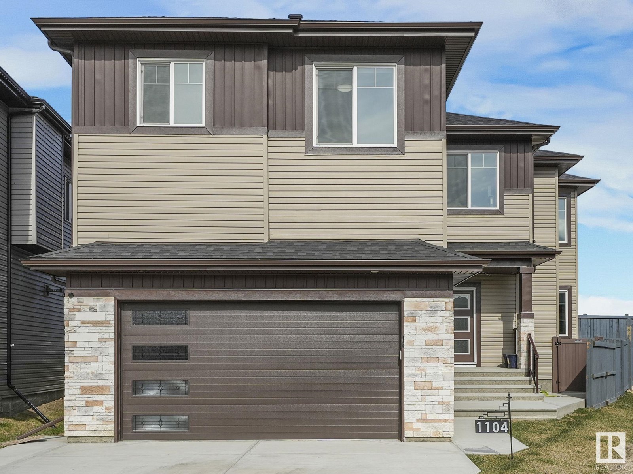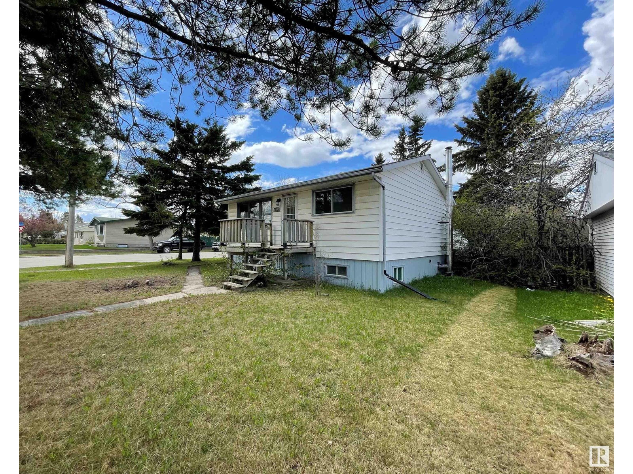4017 52 St.
Wetaskiwin, Alberta
This charming, well-maintained 4 bedroom home offers the perfect blend of comfort and convenience. Located in a quiet family friendly neighborhood, close to schools, shopping and restaurants. KEY FEATURES: Spacious Bedrooms(2 up & 2 Downstairs),Fully Developed Basement, ideal for additional living space and storage. Beautifully Refurbished cabinets ,Updated Fridge and Induction Electric Stove, Vinyl Windows for improved insulation and energy efficiency. Fully Fenced Yard, Great for pets or outdoor activates. Rear East facing Deck for that morning coffee just off the Kitchen. Oversized Garage with front and rear entry to the back lane. Move-in Ready. This home offers everything you need for comfortable, everyday living. A place you'd love to call home. Don't miss your chance. (id:61585)
Century 21 All Stars Realty Ltd
#318 1506 Tamarack Bv Nw
Edmonton, Alberta
Welcome to this brand-new, never-lived-in 1-bedroom, 1-bathroom condo in the sought-after Tamarack Community. The ODIN floor plan offers 648 sq. ft. of bright, open-concept living with quartz countertops, stainless steel appliances, full-height tile backsplashes, and 7” vinyl plank flooring. Enjoy the convenience of in-suite laundry, smart outlets, and a spacious private patio. The building features a heated underground parking stall, secure fob access, intercom system, LED-lit common areas, and a ROOFTOP PATIO with stunning views. Designed for comfort and efficiency, it boasts R20 walls, R40 roof insulation, soundproofing, Low-E windows, and individually metered power. Some images are virtually staged. Located within walking distance to shops, restaurants, a recreation center, and schools, with easy access to transit and major roadways, this home offers modern living with convenience. Backed by the Alberta New Home Warranty, this stylish, low-maintenance condo is a fantastic opportunity—don’t miss out! (id:61585)
Maxwell Polaris
Hwy 801 Range Road 264
Rural Westlock County, Alberta
Looking for peace and quiet of the countryside? This 4.99-acre parcel offers the perfect balance of seclusion and proximity—located just 20 minutes north of Westlock, 45 minutes south of Athabasca & nearby 2 lakes - Long Island Lake & Cross Lake. Nestled in the middle of a quarter section, this property provides exceptional privacy. There are no permanent buildings or services currently on property. A registered easement is on title for access, making the land reachable. This blank canvas is ready for your vision. Quiet rural living awaits—an opportunity to own a slice of Alberta’s countryside! (id:61585)
Royal LePage Town & Country Realty
8 Bechthold Bay
Rural Athabasca County, Alberta
SKELETON LAKE - LAKE VIEW 2.12 ACRES right by the water, offering a view and access to the waterfront down a path. Park the RV or build you dream here, only 5 min from the Mewatha beach/park, boat launch, as well as endless quad trails and crownland! 5 minutes to town for all your amenities. Skeleton Lake is 1.5hr NE of Edmonton, 2.5hr South of Fort McMurray. Don't miss out on an opportunity to own your own acreage with lake view! (id:61585)
Local Real Estate
53508 Rge Road 14
Rural Parkland County, Alberta
Acreage opportunity just 15 minutes west of Stony Plain—this 3.92-acre property on Range Road 14 offers space, privacy, and potential. Not in a subdivision, with full fencing and cross-fencing, it’s ideal for horses or hobby use. The 1100 sq ft bungalow features 5 bedrooms and a number of recent updates, including hickory hardwood floors, an upgraded kitchen, and large, sun-filled windows. Additional improvements include newer shingles, high efficiency furnace, eavestroughs, well pump, water softener, and pressure tank. Enjoy a private, treed setting with a south-facing covered deck and mere lake views. Outbuildings include a double detached heated garage and a large 24x32 heated shop—perfect for storage, equipment, or projects. Situated on pavement with quick access to amenities, this property offers a hard-to-find blend of location, land, and versatility. A great opportunity for those seeking country living without sacrificing convenience. (id:61585)
RE/MAX Preferred Choice
19, 57104 Hwy 38, Waterdale Park
Rural Sturgeon County, Alberta
BEAUTIFUL REDWATER ACREAGE! Welcome to #19 Ivan Road, here in Waterdale Park just outside Redwater! This well-maintained home sits on 3 fenced & gated beautiful acres, with a large back deck, open grassy yard surrounded by trees, raised flower /veg gardens, 3 garden sheds and wood gazebo. As you enter this cozy home, the living room has a beautiful stone (wood) fireplace to cozy up around. Open concept dining rm /kitchen counters are granite, patio doors opening onto the back deck & yard. 2 bdrms and a 4pc bathrm w/ luxury steam shower. Basement has a separate entrance w/a full kitchen and 2 more bdrms. 2nd living room has a stone (gas) fireplace. Attached double heated garage for parking, carport & room to store RV and more. The yard is beautiful, quiet & private, and often you can see wildlife! Nearby Redwater offers: jobs, k-12 school, arena, pool, golf, shopping, restaurants, hospital & more! on the school bus route! GREAT PROPERTY!! DON'T MISS OUT! (id:61585)
Local Real Estate
5025 54 St
Glendon, Alberta
Convenience & Comfort in the Heart of Glendon! This charming bungalow is situated in a friendly, family-oriented neighborhood, an ideal place to call home. The main floor welcomes you with a cozy & inviting living room, while the bright, eat-in kitchen offers plenty of cabinetry, a pantry & includes all appliances. 5 bedrooms & 3 bathrooms, including a handy 2-piece bath off the back entrance & main floor laundry with sink. Fully finished basement features a wet bar/kitchenette, a spacious rec room & ample storage throughout. Recent updates over the past 10 years include flooring on main, paint, metal roofing, front steps, hot water tank & more. The fully fenced yard offers a large deck, raised flower boxes, firepit, back alley access & a detached double garage. Located just across from the school and steps away from parks, village amenities & the Iron Horse Trail—this home is packed with potential & ready for your next chapter! (id:61585)
RE/MAX Bonnyville Realty
#11 4350 23 St Nw
Edmonton, Alberta
Welcome to this beautiful 2-storey townhouse in a great location with super low condo fees! The main floor features an open-concept layout with a bright and spacious great room, complete with a cozy gas fireplace. The kitchen is perfect for entertaining, offering granite countertops, stainless steel appliances, and plenty of cabinet space. Enjoy the convenience of a single attached garage with direct entry into the home. Upstairs, you'll find three well-sized bedrooms, including a spacious primary, and a full bathroom—ideal for families, roommates, or guests. This home offers the perfect blend of comfort, function, and affordability in a sought-after community close to schools, parks, shopping, and transit. Don't miss your chance to own this fantastic property! (id:61585)
RE/MAX River City
11442 70 St Nw
Edmonton, Alberta
HIGHLANDS neighbour ~ Fantastic 2 storey infill ~ 1700+ sq.ft. w/ a finished basement. Walk in & enjoy the spacious entrance & brightly lit space. Main floor has an amazing kitchen with two-tone cabinetry (with soft close hinges), big island, lots of drawers, stainless steel appliances, quartz counter tops, pot lights, and contemporary pendant lighting. This home has vinyl plank & tile throughout (no carpet). 2nd floor has the primary bedroom with vaulted ceilings, walk-in closet, and stylish 5 piece ensuite (with soaker tub). The other 2 bedrooms are perfect for kids rooms/office/or den. Head downstairs to a family room space with a wall of cabinetry - perfect for entertaining or crafting. Also in the basement is a bedroom + 4 piece bathroom. Other features include: west facing deck, & double detached garage, and hot water on demand. This home is walking distance to Highlands liquor store, Fox Burger, Sabor Restaurant & Concordia College and Highlands golf course. (id:61585)
Royal LePage Arteam Realty
9214 81 St Nw
Edmonton, Alberta
Where timeless design meets everyday ease—this stunning infill in Holyrood offers nearly 3,000 sq ft of finished living space across three stylish levels. Enjoy 9’ ceilings throughout, rough-hewn engineered oak flooring, and a chef-inspired kitchen with quartz waterfall island, induction cooktop, and built-in wall oven. The open-concept layout is anchored by sun-filled living and dining spaces, while the finished basement adds two more bedrooms, a wet bar, and family room. Thoughtful extras include motorized blinds, WiFi thermostat, tankless hot water, central air, and a 50 amp EV charger in the oversized heated garage. The fully landscaped backyard is a private escape with gas BBQ hookup, mature trees, and a remote-controlled motorized retractable awning that extends shade on demand. Just steps to the new LRT, river valley, parks, and minutes to downtown—this is upscale, walkable living in one of Edmonton’s most established and desirable neighbourhoods. (id:61585)
Exp Realty
1614 Enright Wy Nw
Edmonton, Alberta
Built by award-winning Cantiro Homes, this stunning 2,200+ sq ft home blends modern design with everyday comfort. Set in tranquil Woodhaven, Edgemont, steps from nature and minutes to Whitemud, Henday & West Edmonton Mall. Comes with 3 bedrooms, 2.5 baths, office/den space on main floor and a huge bonus room. Inside, enjoy 9’ ceilings, sleek finishes, and a bright open layout. The chef’s kitchen features quartz counters, stainless steel appliances, a walk-in pantry, and island seating. A private main-floor office space adds functionality. Upstairs offers a spacious bonus room (22’6” x 15’6”), a luxurious primary suite with spa-like ensuite and walk-in closet, plus two more bedrooms and a full bath. Stay comfortable year-round with A/C. Enjoy an oversized 16’ x 20’ deck and fully fenced, landscaped yard—perfect for summer days. Includes double attached garage, premium upgrades, and close proximity to a future K–9 school, FreshCo, and Edgemont Landing Plaza for your day to day needs. (id:61585)
Exp Realty
15839 78 St Nw
Edmonton, Alberta
Excellent 1,283 sq. ft. bungalow backing onto parks, school playground and located within easy commute to all amenities. This 3 bedroom house is in great shape with pride of ownership, Main floor features kitchen, living area, dining plus 3 bedrooms with 4 piece bath plus a 3 piece ensuite bath. Fully finished basement with large family room, bar, small office / bedroom plus a 3 piece bath and hot tub. (id:61585)
RE/MAX River City
3025 Red Fox Dr
Cold Lake, Alberta
Simply Sensational This remarkable property features a beautiful house set within a park-like yard, complemented with a 3 car garage that redefines luxury and functionality! A true masterpiece of acreage-style living—right in town with full city services! This stunning set up has it all! Pride of ownership-inside and out. Bright, open-concept layout with large windows, a spacious kitchen featuring a walk-in pantry, island with seating, and main floor laundry. The primary suite is a true retreat with a luxurious 5-pce ensuite. Main level also includes a second bedroom/office and 2-pce bath. The fully finished basement offers in-floor heat, large family room, 2 additional bedrooms, full bath, and a den/office. Step outside to a beautifully landscaped and fully fenced yard, complete with a deck. A massive, custom heated 3-car garage—truly an empire! This home offers space, quality, and comfort beyond compare. Epoxy garage floor, granite throughout, central air, underground sprinklers, room for the toys! (id:61585)
RE/MAX Platinum Realty
#406 528 Griesbach Parade Pr Nw
Edmonton, Alberta
Stunning 2 bed, 2 bath + Den (bonus room) condo in Griesbach offers over 1300 sq ft of upscale living with 10 FOOT ceilings & high-end finishes throughout. The kitchen offers quartz countertops, 4-person island, full-height two-tone cabinetry, designer backsplash, & stainless steel appliances. A custom beverage centre with addl cabinetry enhances the adjacent dining area. The open-concept living room features large east-facing windows, vinyl plank flooring, & access to patio. The spacious primary suite offers a walk-thru closet with custom built-ins & a 4-piece ensuite with a fully tiled shower. The bonus room is perfect as a home office, nursery, or gym. The second bedroom has easy access to a stylish 4-piece bath. Extras include a full laundry room with custom cabinetry, TWO underground parking stalls, & storage. Veritas amenities: fitness centre, guest suite, social room, A/C. Steps to Griesbach Village for restaurants, groceries, cafes and close to future LRT. (id:61585)
RE/MAX Excellence
74 Blackbird Bn
Fort Saskatchewan, Alberta
*Under Construction**90 Day Possession**Welcome home to this beautifully upgraded 6 bedroom, 4 Full bathroom detached single family gem on a pie-shaped lot including a legal 2-bedroom secondary suite—perfect for extra income, an investor special, or a smart mortgage helper! Step inside and you’ll be greeted by a bright, welcoming ambiance thanks to 9-foot ceilings and full-length windows throughout the main floor. Luxury vinyl plank flooring flows seamlessly from room to room, offering a stunning backdrop for any décor. The kitchen is a chef’s dream, boasting full-height cabinets, quartz countertops, and brand new stainless steel appliances. Unwind beside your electric fireplace in the cozy living room or take advantage of your private back patio for outdoor relaxation. This home truly has it all. Don’t miss this fantastic opportunity to make Southfort your new address! (id:61585)
Royal LePage Noralta Real Estate
159 Laurier Dr Nw
Edmonton, Alberta
Your opportunity to live on Laurier Drive is here; Welcome to 159 Laurier Drive. One of Edmonton's Premier Drives with beautiful homes and greenspace nestled against the river valley. This home shows off great pride of ownership both inside and out. Let me tell you about some of the main features. Beautiful maintained yards both front and back that invite you to enjoy your time outside. Come inside and immediately your eyes will draw to the open kitchen floor plan and beautiful hardwood floor. Master Bedrm has a 2 piece bath and all bathrms have been updated. Downstairs we have a massive rec room, 3 piece bath and a bdrm that could be converted back to two bdrms if needed. This home has had extensive updates done both inside and out; brand new appliances, hot water tank, 45 year shingles (inst.2014) & landscaping. Hot tub is negotiable. Ample parking that includes an oversized, 11ft ceiling, heated, dbl garage (24x22), massive rear driveway and a 2nd driveway out front perfect for RV or 2 more vehicles. (id:61585)
Century 21 All Stars Realty Ltd
9710 93 Av
Fort Saskatchewan, Alberta
Discover your next home in the heart of Sherridon Heights, Fort Saskatchewan with this charming 1121 sq ft Bungalow on a great 612 sq meter lot. Ideal for families and investors alike, this home offers 3 bedrooms on the main floor with an additional 2 bedrooms downstairs, promising ample space for growth and creativity. With a little TLC, transform this space into your dream oasis. Enjoy the convenience of nearby schools, playgrounds, shopping, and recreational facilities including the Legion, JRC Rec Centre, Pool, Curling, and Golf. Appliances included as is. Home was freshly painted. (id:61585)
Royal LePage Noralta Real Estate
20845 92a Av Nw
Edmonton, Alberta
Imagine being able to live on to Lewis Estates golf course and located in one of West Edmonton; s most desirable communities of Suder Greens and located in a quiet cul du sac. This home is a rare find with 4 bedrooms up and 2 full bathrooms with a large, centered bonus room. The main floor offers a spacious den/flex room by the entry way and a wide-open concept main floor area with a large kitchen overlooking the nook. The basement is fully finished with an additional large rec room, full bath and a large bedroom. This home also has an oversized double attached garage and central AC. This is the perfect home for a growing family and located close to all amenities and the future LRT. (id:61585)
Royal LePage Arteam Realty
8318 122 Av Nw
Edmonton, Alberta
Perfect investment property or opportunity for first-time home buyers to start building equity. Corner lot, half duplex on a large, fully fenced lot with two entrances from the outside. Generous living room with picture window facing sunny southside. Ceramic tile flooring in living room, kitchen and entry. Galley kitchen open to sunny breakfast nook, 3 bedrooms on the main floor and full bathroom. Second separate side entrance with long closet (possible future laundry), this area could be enclosed to separate main and basement level. The basement is open and could be divided for additional rooms, a full bathroom, a laundry room, and plenty of storage. Single detached garage is just a few steps away and will keep your car safe and secure or provide extra, revenue or storage space. Great location with easy access to major shopping, public transportation and Yellowhead. (id:61585)
Keystone Realty
4544 43 Av
Drayton Valley, Alberta
Beautifully Renovated Family Residence in Prime Boardwalk Location! This 4 bedroom, 2 1/2 bath home has had some fantastic updates; The kitchen features beautiful stone (quartz) countertops, newer cabinetry, and SS appliances(2019), shingles(2024), added attic insulation(2024), & vinyl windows(2020)! The primary bedroom has a 2 pce ensuite, with 2 more spacious bedrooms on the mail level. The basement has beautiful vinyl plank flooring, a 4th bedroom, 3 pce renovated bath, a family room with a remarkable stone faced fireplace, and plenty of storage too! Outside, you can find a sliding patio door leading from the dining room to the large North facing deck, a double detached heated garage, as well as plenty of parking. This property is in a great location and is a turn-key home in immaculate condition! (id:61585)
RE/MAX Vision Realty
12724 117 St Nw
Edmonton, Alberta
Bungalow with FULLY FINISHED basement. OVERSIZED HEATED double garage, tons of parking. Backyard gated with vinyl fencing, fire-pit, freshly painted deck, shed (ideal for wood storage). Bench outside back door has storage. Deck has patio doors to dine-in kitchen. Fridge (3 years old) is set up for water dispenser behind it. New windows (2022) upstairs, downstairs & patio. Windows on West side have tint to reduce heat in Summer. Furnace is mid-efficiency & professionally cleaned prior to list. Textured ceiling - no popcorn. Front living room: brick fireplace, floor to ceiling windows, cork flooring. Laminate floors in kitchen & beds. Basement fully finished w/1 bedroom that has new “win-door”, den, 4 piece bath, rec room, laundry room w/sink. Storage under the stairs. 2024 taxes: $2,970.74: Lot size 565.13 sq m/1,027 sq ft. Area between kitchen & living room can be completely opened up - those walls aren't structural. Tubs and sinks were reglazed on June 15. (id:61585)
RE/MAX River City
8504 98 St Nw
Edmonton, Alberta
Fully rented or full of potential — this Strathcona multi-suite property delivers both. With a proven rental track record, this 10-bedroom setup is currently structured with two spacious 2-bed/1-bath units upstairs and six individually addressed furnished rooms below — a setup highly sought after by U of A students and long-term renters alike. The home features major mechanical upgrades including four high-efficiency furnaces, updated plumbing, electrical, and fire protection systems, plus vinyl plank flooring throughout. Historically near full occupancy, the upstairs units alone have consistently covered the mortgage, making this an ideal hold with immediate cash flow or a candidate for infill redevelopment, MLI Select, or strategic TLC. With walkability to the river valley, transit, and campus, this is affordable housing in a prime location — stable, flexible, and loaded with opportunity. (id:61585)
Exp Realty
3902 Scott Av
Rural Wetaskiwin County, Alberta
A rare find. Almost 6 acres next to Cameron Highlands but not part of the subdivision. Across from the Pigeon Lake Golf Course, this acreage is very private with numerous large trees. There is a large quonset for all your storage needs, an oversize double detached garage, newer front deck and plenty of yard space to have a garden. Inside there are 3 bedrooms plus a cozy den with fireplace, 2 full bathrooms, living room, dining room and kitchen.The home needs some updating, but with a bit of work, this property could be just what you've been searching for. A short walk to the north side of the lake, boat launch, playground and the store. (id:61585)
Maxwell Polaris
70 Huron St
Devon, Alberta
Absolutely gorgeous and impeccably maintained 3+1 bedroom bi-level home in Devon. Bathed in a ton of natural light, this tastefully updated home comes with newer triple pane windows, vinyl plank/carpet flooring and resurfaced cabinets (all upper level), plus a lovely open lower level complete with big family room, large 4th bedroom and a great 3 piece bath with walk-in shower. Outside you will enjoy a pristinely manicured yard for the gardener, complimented by a good sized raised deck, including pergola with retractable top, and a large, private lower patio area, with a gazebo. There's an over-sized double heated garage (24' x 24') and good sized storage shed too! Pet & smoke free for the last 25 years. Plenty of storage including large utility/laundry room. A new roof in 2021 rounds out this beautiful, move-in ready, family home just minutes to Costco, Shopping and YEG!! (id:61585)
Maxwell Polaris
13408 62 Nw Nw
Edmonton, Alberta
DETACHED SINGLE FAMILY. These 3 bedrooms and 2.5-bathroom home has a perfectly designed floor plan, for young families, down sizers and anyone looking to start a family or savvy investors. Walking distance to school and belvedere LRT Station. Up on entry u will see very spacious living with TV nook, gas fireplace. Contemporary style kitchen overlooking living room, dark brown kitchen cabinets with beautiful lighting. second floor features 3 spacious bedrooms ,including master bedroom with 4 piece ensuite and walk in closet . (id:61585)
Maxwell Devonshire Realty
49317 Rge Road 245
Rural Leduc County, Alberta
80 ACRES farmland on the very edge of Leduc City. 5 minutes from LEDUC REC CENTRE. Can be sub-divided. WITHIN FUTURE LEDUC ANNEXATION BOUNDARY. Impeccably well built 5 bed, 4 full bath custom family bungalow. 50x72 shop with LARGE heated workshop. Over sized heated triple garage. Huge back entrance with full bathroom & main floor laundry. 3 generous bedrooms on main floor. Vaulted ceiling living room and kitchen. Entire stone wall wood fireplace, LARGE dining room & kitchen. SOLID OAK custom cabinetry throughout entire home. Enclosed maintenance free screened in porch. Beautiful expansive covered front veranda. Hot tub deck off primary bedroom with 2 walk-in closets, 5pc ensuite with DEEP soaker jet tub & steam shower. Massive downstairs family room, pool table, wet bar, gas fireplace, home theatre, exercise room, bedroom & bathroom. MASSIVE SHOP with 4-14’ high doors, 220V, concrete floor, finished heated workshop/recreation mezzanine. NO EXPENSE SPARED. Triple pane windows, well insulated, new shingles. (id:61585)
RE/MAX Elite
103 2120 Twp Road 565
Rural Lac Ste. Anne County, Alberta
Amazing opportunity to live YEAR ROUND at the lake like you're on vacation!!! Well-maintained ~1000 sq ft bungalow located on an almost 0.5 acre lot in the desirable Nakamun Lake community in Lac Ste. Anne County. This home has 3 bedrooms and 1 full bathroom. The spacious yard is beautifully landscaped, has a huge private back deck, and views of the lake. Ample parking and room for all your recreational toys, it's the perfect spot for year-round living or a peaceful weekend retreat. Less than 60 minute drive from Edmonton! (id:61585)
RE/MAX River City
#122 5420 Grant Macewan Bv
Leduc, Alberta
Welcome to this bright and spacious two-storey townhouse condo! The main floor features a sun-filled living room with a cozy fireplace and a view of the yard, a dining area with access to the deck, and a well-appointed kitchen with plenty of counter space and cabinetry—perfect for cooking and entertaining. You'll also find a convenient 2-piece bathroom and additional storage cabinets on this level. Upstairs, the primary bedroom offers a 4-piece ensuite and a walk-in closet. Two additional bedrooms, a full 4-piece bathroom, and a laundry room complete the upper floor. Enjoy outdoor living with a private deck and fenced yard. This home also includes a single attached garage for added convenience. (id:61585)
Exp Realty
7137 46a St
Beaumont, Alberta
Modern 3-Bed Home in Sought-After Beaumont – Just 1 Year Old! Welcome to your next home in the heart of Beaumont! 3 minute drive to Walker Lake Plaza.This beautiful single-family home, full unfinished basement, built just one year ago, offers the perfect blend of modern style and family-friendly functionality. With 3 spacious bedrooms with 2.5 bathrooms, there's room for everyone to live, work, and relax in comfort. Step inside to discover an open-concept layout with contemporary finishes, large windows that flood the space with natural light, and a thoughtfully designed kitchen perfect for entertaining. Located in one of Beaumont’s most popular and growing communities, you're just minutes from schools, parks, shopping, and all the amenities you need. (id:61585)
Century 21 Smart Realty
3239 Pelerin Cr
Beaumont, Alberta
Stunning 2-Storey Open-Plan Home | 4 Bed, 4 Bath | Prime Location This beautifully designed two-storey home offers a spacious open-concept layout with 4 bedrooms and 4 bathrooms, perfect for modern family living. The main floor features a convenient bedroom with a 4-piece bathroom, ideal for guests or multi-generational living. You'll also find a stylish main kitchen, a separate spice kitchen, and generous living and dining areas designed for entertaining.Upstairs, you'll discover 3 additional bedrooms, including two with private ensuites—a luxurious 5-piece ensuite and a comfortable 4-piece ensuite. A bonus room provides versatile space for a family lounge, office, or play area, and a dedicated upstairs laundry adds everyday convenience.The full basement with side entrance,ready for creative ideas—whether it's a legal suite, or media room. Located in a sought-after neighborhood, walking distance to 2 schools, walking trails and parks,this home combines elegant design with unbeatable functionality. (id:61585)
Century 21 Smart Realty
#304 5125 Riverbend Rd Nw
Edmonton, Alberta
Gorgeous corner unit with new upgrades in desirable Lord Nelson. NEW PAINT, VYNIL PLANK FLOORING. Balcony with a view! 2 generous bedrooms + 2 baths. 1,129 sq. ft. Open Concept. Filled with loads of natural light. Covered parking. Walking distance to River Valley, Fort Edmonton Park, schools and shopping. Seller will PRE-PAY condo fees for the balance of 2025! (id:61585)
Sweetly
25218 Sh 651
Rural Sturgeon County, Alberta
Welcome to this beautiful 5.29-acre property located just off HWY 651 between Legal and HWY 2! This spacious one-level home offers over 2,000 sq ft of living space and includes a detached oversized double garage. Inside you'll find 4 bedrooms, 2 full bathrooms, two large living areas, and two separate kitchens! The basement has been newly renovated, featuring an additional bedroom and rec room. The garage also includes a gas hook-up to the building. Additional upgrades to the home include a newer furnace, hot water tank, and a new roof. This property is zoned COUNTRY RESIDENTIAL and INDUSTRIAL—making it ideal for a home-based business, future development, or hobby farm! (id:61585)
RE/MAX Real Estate
5233 51 Av
Holden, Alberta
Welcome to the village of Holden. Discover a charming bungalow on the edge of Holden, AB, just 45 min east of Sherwood Park. Just a quick 15 min drive from Tofield. This peaceful bungalow retreat offers plenty of potential and incredible value under $200k. This home has extensive use of porcelain tile imported from turkey and custom trim work throughout the main floor. Garage is oversized single with plenty of room to park a full size truck. Plenty of parking on long driveway for all your toys. Street parking abundance and home overlooks a small lake. Sunny addition sunroom faces south adding extra living space and a gardeners dream for plants. Large front deck requires completion. Three bedrooms up including primary bath and an ensuite on main floor. Basement is partially finished and offers a family room, 4th bedroom, den & toilet as well as shelving storage room. (id:61585)
Maxwell Devonshire Realty
14208 31 St Nw
Edmonton, Alberta
Welcome to this 2-storey townhouse in the desirable community of Hairsine, facing single-family homes for added privacy and curb appeal. Step inside to find parquet floors. The kitchen and baths feature ceramic tile, adding both style and durability. The basement offers extra living space for a rec room, office, or gym. Enjoy sunny afternoons in your west-facing landscaped backyard, complete with a deck—perfect for entertaining or relaxing. A fantastic opportunity for first-time buyers or investors seeking value, comfort, and upgrades in a great location close to schools, parks, shopping, and transit. (id:61585)
RE/MAX River City
4158 6a St Nw
Edmonton, Alberta
Amazing FAMILY HOME in Maple! As you enter the front foyer you’ll be impressed with the OPEN CONCEPT and airy feel. The gorgeous HARDWOOD FLOORS flow throughout the main floor. The chef’s kitchen features DARK CABINETS to ceiling, Stainless Steel Appliances, Quartz Counter tops, Corner Pantry and a LARGE ISLAND big enough to seat four. The living room has a ton of natural light and a door to lead out to the backyard deck. Upstairs, the large Master bedroom boasts WALK-IN CLOSET and a SOAKER TUB in the ensuite. Two more bedrooms and a 4pc bath complete this level. The basement is FULLY FINISHED, with a cozy family room, 4th bedroom and bathroom and 9 ft ceilings. All this, plus HOT WATER ON DEMAND, Central A/C, a HUGE oversized TRIPLE GARAGE (24x36) with ATTIC STORAGE and PIE SHAPED LOT on a CORNER LOT. (id:61585)
RE/MAX Excellence
#803 9710 105 St Nw
Edmonton, Alberta
Welcome to Riverside Condos—a contemporary urban retreat with fresh updates! This stylish 1-bedroom, 1-bath unit offers 547 sq.ft. of thoughtfully planned living space, ideal for young professionals, students, or first-time homebuyers eager to embrace downtown life. Inside, you'll appreciate the newly installed vinyl plank floors and freshly painted walls, setting a chic, modern tone. An open-concept living and kitchen/dining area creates an inviting, flexible space, complemented by a full 4-piece bath for added convenience. Condo fees include heat, water, and electricity! Perfectly located in the heart of downtown Edmonton, enjoy quick access to universities like Grant MacEwan and U of A, along with vibrant restaurants, shops, and entertainment just steps away. Don’t wait—experience urban convenience and comfort today! (id:61585)
Maxwell Devonshire Realty
11127 129 St Nw
Edmonton, Alberta
Charming and full of potential, this 944 sq ft home sits on a massive 50' x 140' lot in the heart of Inglewood—one of Edmonton’s most sought-after mature neighborhoods. Whether you're looking to develop immediately or invest and rent out, this property offers incredible flexibility. The home is well-maintained and features a cozy layout ideal for small families or future tenants. Enjoy the convenience of nearby shopping, schools, parks, and public transit, all just minutes away. The tree-lined streets and established community add to the appeal, making it a great place to live now or build your dream home later. With lot dimensions like this, the redevelopment possibilities are endless—. An excellent opportunity for investors, developers, or first-time buyers looking for value in a prime central location! (id:61585)
RE/MAX Professionals
128 Kaskitayo Co Nw
Edmonton, Alberta
PICTURE PERFECT STARTER TOWNHOME IN KASKITAYO COURT! Outstanding location in BLUE QUILL with quick easy access to Southgate, 23 Ave amenities + parks and schools. First time buyers or investors will love this end-unit property featuring over 1,000 Sq. Ft. with 3 bedrooms, 1.5 baths, eat-in kitchen and a living room with patio door access to a large deck and a maintenance-free yard. Updated kitchen with maple cabinets & pantry. 1/2 bath & main bath vanity have also been updated as well. The basement is finished for an additional flex or bonus space and is where your laundry and extra storage is located. Recent upgrades incl.; fridge & dishwasher (2023), dryer (2022) and all carpets (2021). The complex itself features newer vinyl siding. Well run complex close to major transportation and golf course. Large dogs are allowed with Board approval. Additional parking stalls can be rented through the Condo Board. (id:61585)
RE/MAX River City
Twp Rd 653 And Willow Rd
Rural Athabasca County, Alberta
Looking for a getaway? 20 acres bordering Popular Skeleton Lake, minutes north of Boyle. The property has an interior roadway already installed and gravelled. Road is navigable. No services currently, but this would make a great private family camping area for year round adventures. The boat launch is just around the corner. Skeleton Lake is a popular receational lake with beaches, camping and golf! (id:61585)
Century 21 All Stars Realty Ltd
61 52510 Rge Road 213
Rural Strathcona County, Alberta
Idyllic privacy meets spacious comfort & potential. This contractors dream acreage features a 6 bedroom, 4 bathroom home with great natural light throughout. The main floor boasts a spacious kitchen, gorgeous & bright dining room, large living room, main floor laundry, huge den, grand entry with curved staircase. The primary bedroom suite overlooks the pond, has a 5 pc ensuite & dual closets. 2 large secondary bedrooms & 5pc bath. The fully finished basement also has 3 large bedrooms, recroom & great storage space. The big bonus is the 24x48 attached, heated shop adjacent to the attached 24x24 garage! Plus the 40x60 energized shed! Most of the major updates are done: since 2021- shingles, boiler, 3 stage septic system, upgraded to 200 amp service (trenched to house), basement, dishwasher & wall oven. All that is left is some minor esthetics such as paint & flooring to personalize it and this home is a dream! 3.36 gorgeous acres to play with and enjoy plus close to Ardrossan, only 15 mins to Sherwood Park. (id:61585)
Royal LePage Noralta Real Estate
4812 212 St Nw
Edmonton, Alberta
*** A Hamptons Home That Brings People Together *** Dear Buyer, every now and then you come across a place that doesn’t just check the boxes but just feels right. A home where memories are made. Stepping inside, you’ll notice vaulted ceilings that let in loads of natural light. Tthe heart of the home? A chef’s kitchen w/ gas stove. Whether it’s Sunday dinner or a quick bite, this space is perfect for gathering family & friends. Convenient main floor laundry makes day-to-day living easier. Upstairs home office / loft: A quiet space to work from home. Primary bdrm boasts 5pc ensuite & huge walk-in closet. Time to relax? Head down to a fully finished bsmt w/ wet bar & home theatre room: The kind of space where games are watched, and laughter echoes long after the night ends. Two more bdrms + 4pc bath are perfect for visiting family / older children living at home. Double attached garage keeps cars nice & dry. Imagine yourself here. And if it feels like home, well, maybe that’s because it should be. (id:61585)
Maxwell Challenge Realty
Nw 1 58 9 W4
Rural St. Paul County, Alberta
Prime 5.98-Acre Parcel – Just Minutes from St. Paul! Looking to build your dream home in the country while staying close to town? This 5.98-acre parcel offers the perfect blend of rural tranquility and everyday convenience. Located just minutes from St. Paul, this beautiful piece of land comes with power already on site—saving you time and money as you plan your future build. The spacious lot offers plenty of room for anything you can dream to build. Don’t miss this opportunity to own a versatile acreage in a fantastic location (id:61585)
Century 21 Poirier Real Estate
42 Walters Pl
Leduc, Alberta
Nestled on a picturesque street in the highly sought-after community of Windrose, this 4 bed, 3 bath bungalow offers fantastic curb appeal and is full of charm and potential. With fresh paint and new carpet, it’s move-in ready and waiting for your personal touch. The main floor features hardwood floors, solid wood cabinets, 2 bedrooms, a den/home office, and a spacious open-concept kitchen & living area with a cozy gas fireplace. You'll love the convenience of main floor laundry, a full ensuite with shower & jet tub in the primary suite, and central A/C. The finished basement includes a generous rec room & theatre space – projector included! Additionally you will find two more bedrooms and a full bathoom—ideal for growing families or guests. A double attached garage (20'3x23'8), welcoming front porch, and west-facing backyard complete the package. This home is a solid foundation for you future. Access to the best schools and recreation – Don’t miss the opportunity to make it yours! (id:61585)
Grassroots Realty Group
1104 152 Av Nw
Edmonton, Alberta
Welcome to this stunning 2,700 sq ft dream home located in Fraser with NO back neighbours! The heart of this home is the massive kitchen which features new, top of the line SS appliances, lots of storage and a massive spice kitchen, which includes a second stove and sink, a bar fridge and freezer. The main floor hosts a spacious bedroom and full bathroom, ideal for guests or multigenerational living. Soaring ceilings in the open-to-below living space flood the home with natural light and add an airy, elegant touch. Upstairs, you’ll find a bonus space, along with 4 generously sized bedrooms, 3 bathrooms (ensuites), including a luxurious primary suite with large spa bathroom, walk in closet and LED mood lighting. Brand new window coverings and A/C will keep you cool this summer! Outside, you’ll find a fully landscaped private yard with a large deck with gas BBQ hookup, planter boxes and brand new fence. A separate side entrance leading to the unfinished basement is perfect for a future suite development! (id:61585)
Maxwell Progressive
4904 47 St
Drayton Valley, Alberta
Cute and Cozy 3 bedroom bungalow and a large corner lot! This home offers 2 bedrooms up and 1 down as well as a well laid out open concept kitchen/living area! The main living area boasts hardwood flooring and plenty of natural light. The basement features a second living room as well as a 3rd bedroom. The large deck is perfect for summer BBQ's and the large fully fenced yard offers plenty of privacy and ample room to enjoy your outdoor space. The double detached garage is perfect for keeping the snow off of your vehicle. Whether you are looking for a revenue property or a starter home this is a perfect choice! (id:61585)
Century 21 Hi-Point Realty Ltd
11 Kenton Wy
Spruce Grove, Alberta
Located walking distance to grocery, restaurants, parks and more - this home is move in ready. Featuring central air, a finished basement, a heated garage with epoxy floors, permanent soffit lights, a maintenance free yard, 9 foot ceilings, and beautiful finishings. Walking in to the spacious entry you'll see the open concept design of the main floor, perfect for entertaining or spending time together. The kitchen has a ton of cupboard and counter space, stainless appliances, quartz counters and a centre island. Upstairs is home to the primary suite - complete with a walk in closet and full ensuite with double sinks. There are two more bedrooms and another full bathroom on this floor. The basement is finished with a 4th bedroom, another full bathroom and another living space. The backyard has a beautiful deck for enjoying the outdoors, and artificial grass that's always green. This home is a MUST SEE! (id:61585)
2% Realty Pro
20027 26 Av Nw
Edmonton, Alberta
A beautiful 2 storey home built by Coventry, offers a total of 3 bedrooms & 2.5 bathrooms and is located in the community of the Uplands. The entrance leads you to the open concept layout main floor with 9’ ceiling. The beautifully designed kitchen features ceramic tile backsplash, stainless steel appliances, quartz counter tops, bright white cabinets and a pantry. The living room is spacious and includes an electric fireplace and large window facing the backyard that brings in lots of natural daylight. Sliding door leads out to a large composite deck and landscaped & fenced yard. The main level is completed by a 2 pc bathroom. Upstairs the primary bedroom includes a 4 piece ensuite with double sinks and a walk-in closet and custom wardrobe. An additional 2 bedrooms (1 with a walk-in closet) and a bonus room complete the upstairs. Double attached garage that leads into a cul-de-sac. Close to schools, playgrounds, ravines, Anthony Henday, amenities and public transportation. (id:61585)
Bode
5804 Keeping Co Sw
Edmonton, Alberta
Stunning 2-storey home located in Keswick on the River featuring a HUGE BACKYARD, BACKING GREEN SPACE, beautifully maintained and full of upgrades! The main floor offers a den with double-sided fireplace shared with the living room, plus luxury vinyl plank and tile throughout. The chef’s kitchen features built-in stainless steel appliances, quartz countertops, white cabinetry, glass tile backsplash, a walk-through pantry, and custom mudroom. Upstairs offers a vaulted bonus room, wide hallway, 2 spacious bedrooms with walk-in closets, and a stylish main bath. The primary suite boasts a walk-in closet and spa-like ensuite with double vanity, soaker tub, and oversized glass shower. The NEWLY FINISHED BASEMENT includes an IN-LAW SUITE with a 4th bedroom, living space, and kitchenette, perfect for extended family or guests. Additional features: tankless water heater and central vac rough-in. Close to schools, shopping, trails, and quick access to Anthony Henday. A perfect blend of luxury, space, and location! (id:61585)
Exp Realty


