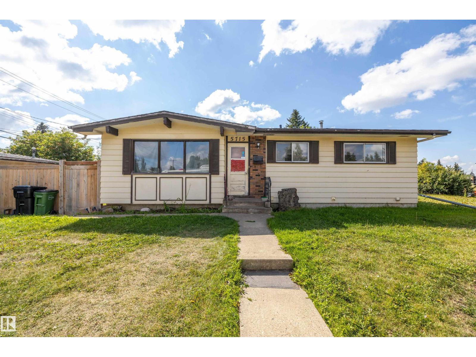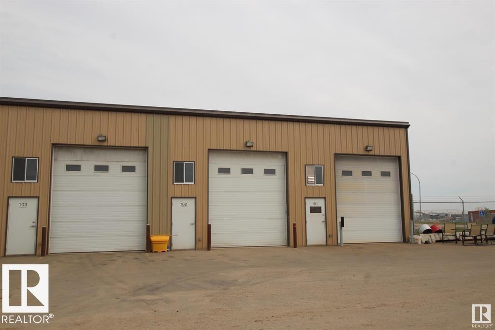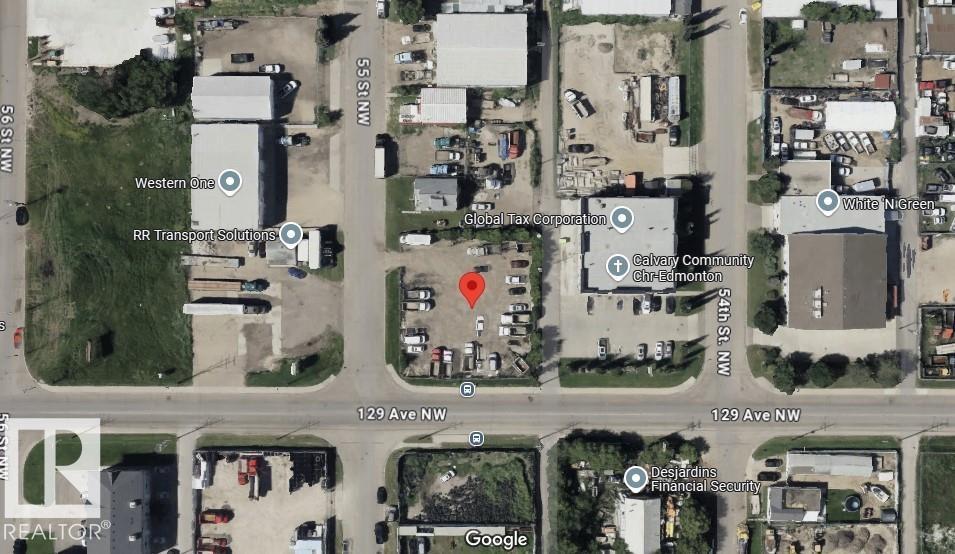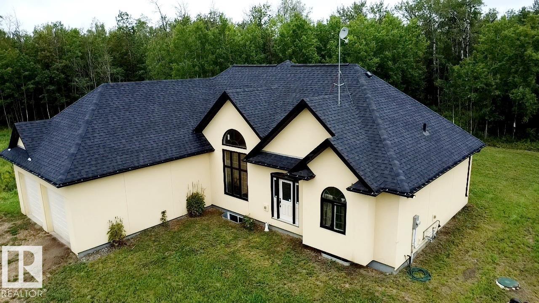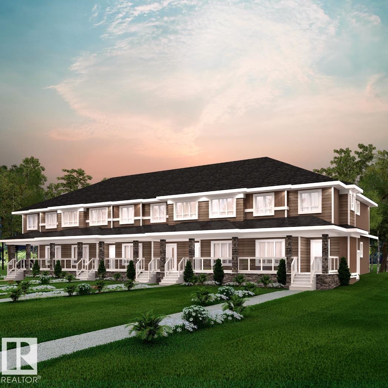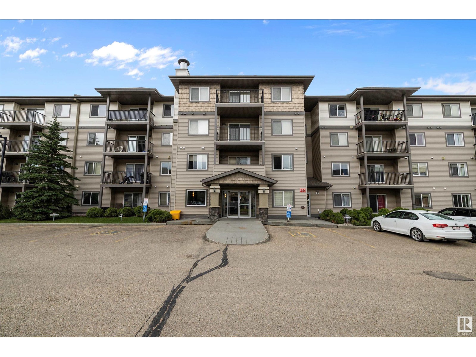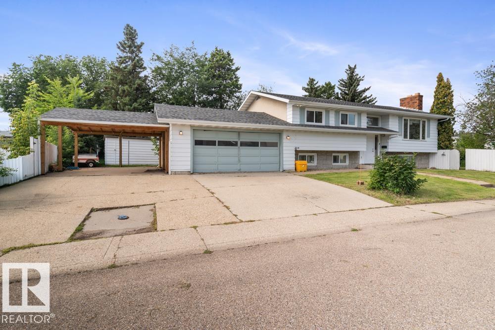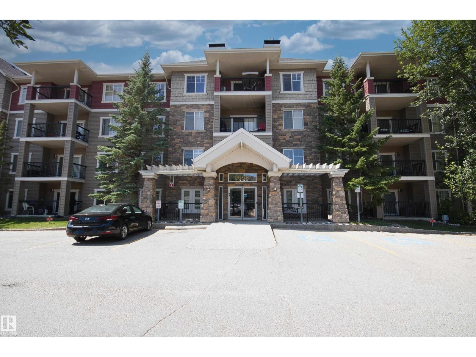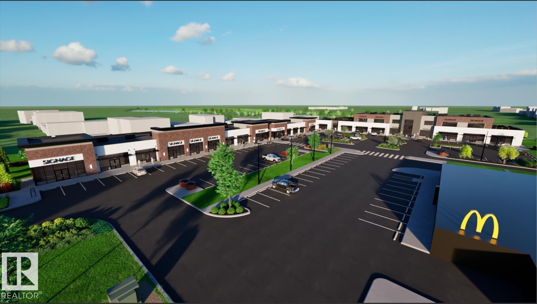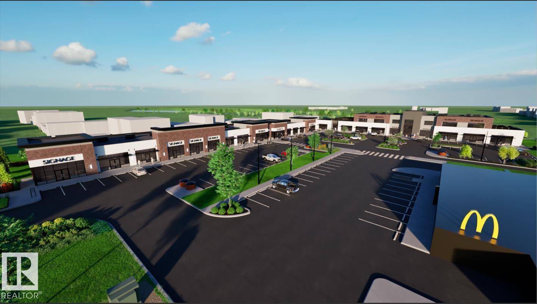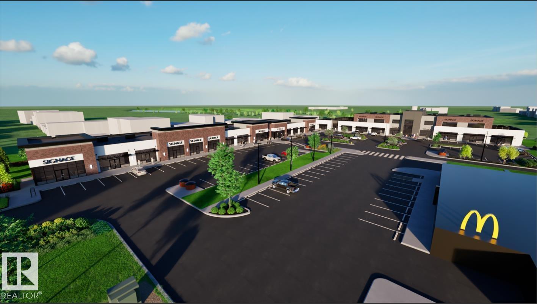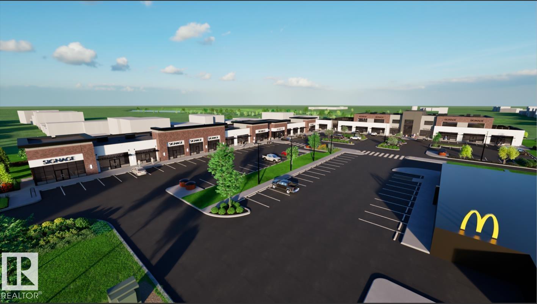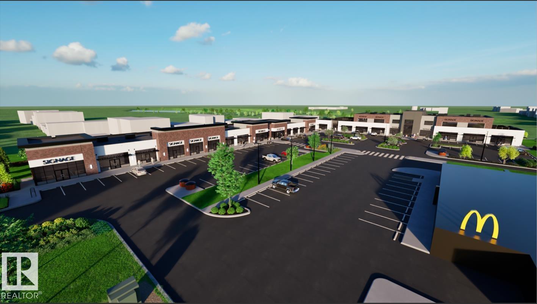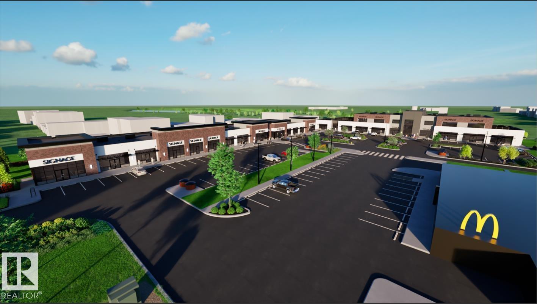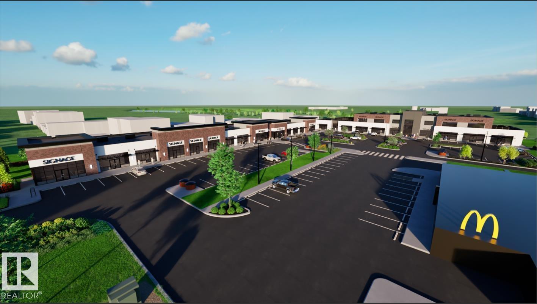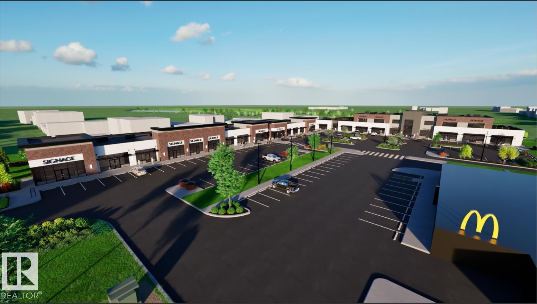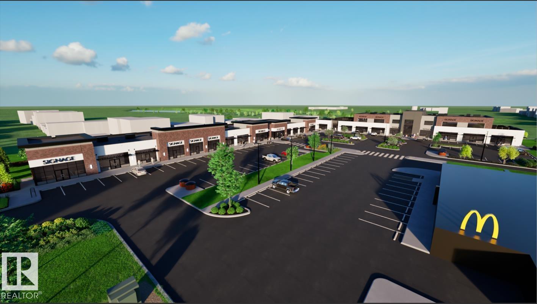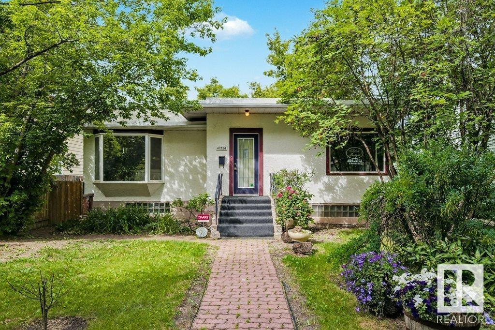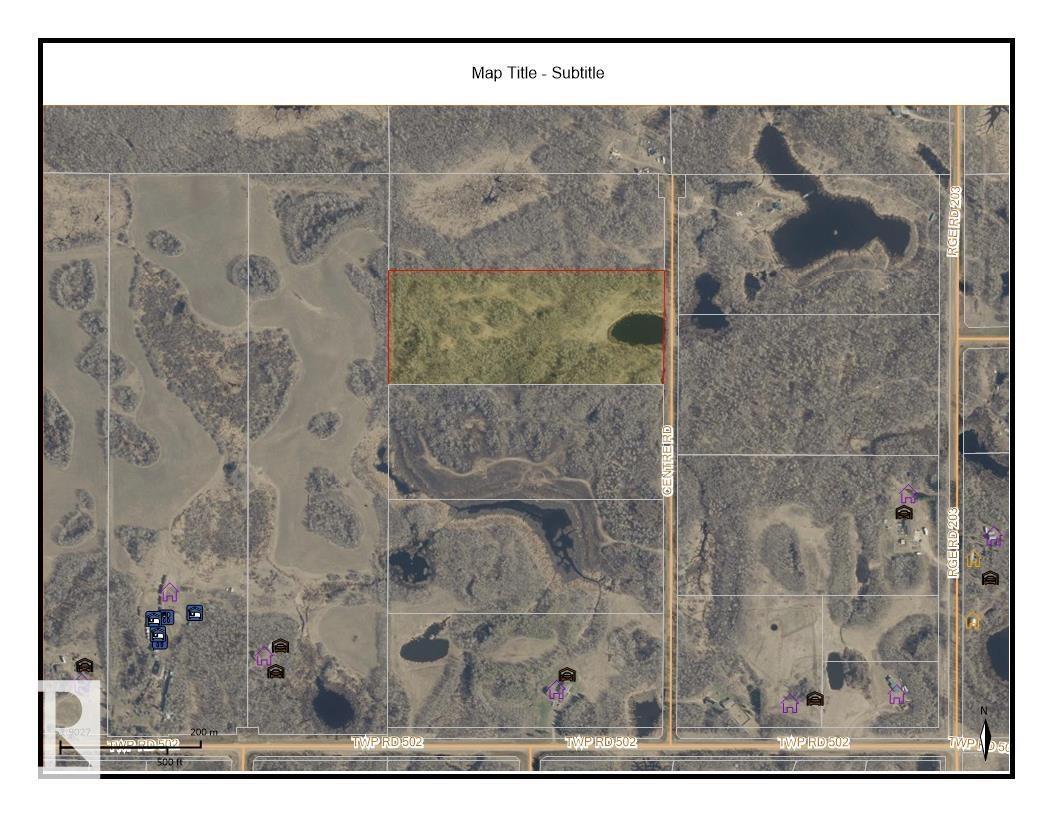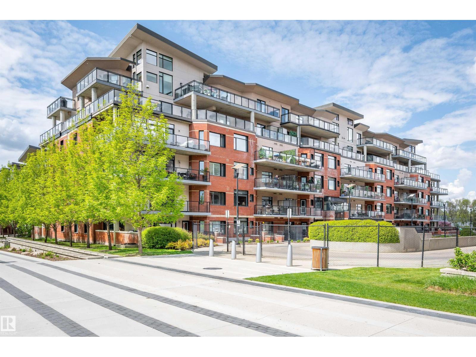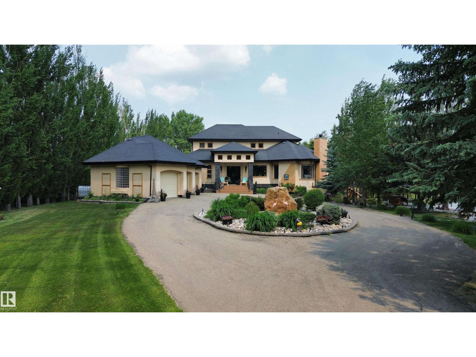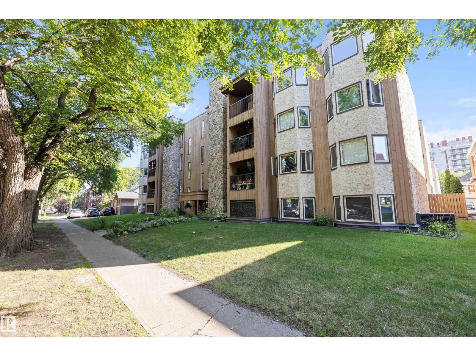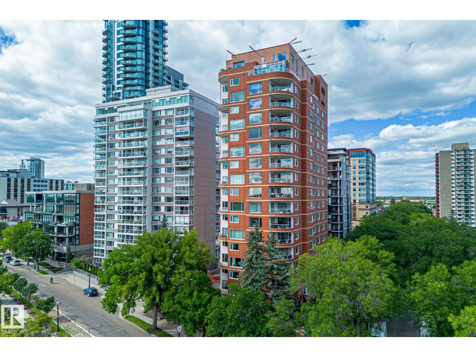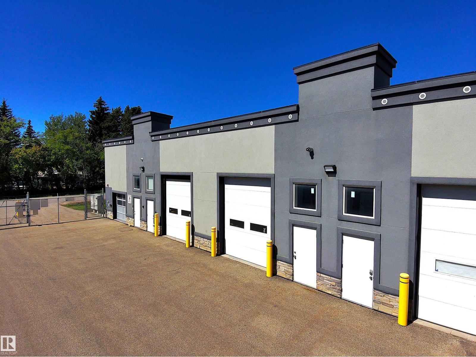5715 139 Av Nw
Edmonton, Alberta
GREAT INVESTMENT PROPERTY IN YORK! 57' x 120' CORNER LOT PERFECT FOR A REDEVELOPMENT OR A FULL RENOVATION. Huge fenced yard with DOUBLE DETACHED GARAGE & room for RV PARKING. 1000+ sq. ft. BUNGALOW with 3 bedrooms & 4 pc. main bathroom plus a 2 pc. ensuite. Great location steps from the YORK PARK, close to schools, public transportation and all the AMENITIES the area has to offer. (id:63502)
RE/MAX Elite
#105 2 Legend Tr
Stony Plain, Alberta
Unlock the potential of this versatile 1,500 sq. ft. light industrial shop, strategically located in Stony Plain’s North Business Park. Enjoy convenient access to major routes, including the Yellowhead Highway and Highway 16A, enhancing connectivity for your business. This well-appointed space features a 2-piecebathroom and ample room with a depth of 78 feet and a height of approximately 20 feet, offering flexibility for various industrial needs. The property also includes a secure, high-security fenced perimeter and a side yard (available to rent), providing both safety and additional operational space. (id:63502)
Century 21 Leading
12909 55 St Nw
Edmonton, Alberta
INDUSTRIAL CORNER LOT in Kennedale. Excellent opportunity to build to suit or use as it is. LOT DIMENSIONS 131.9 sq. ft. x 123.1 sq. ft. Currently had development permit approved for MINOR INDUSTRIAL USE. Great opportunity for development and or owner operator use. (id:63502)
RE/MAX Elite
20322 Twp Road 515
Rural Strathcona County, Alberta
Custom-built 1,812 sq. ft. bung. on 72 acres is ready to impress! Like New,this home features soaring knotty pine ceilings, cozy in-floor heating,and a bright open-concept design.The main floor offers a spacious primary suite with a 5-piece ensuite and walk-in closet, plus two additional generous bedrooms.The framed basement includes space for three more beds,a den,bathroom,and large rec room.Originally set up as an equestrian property,the 30x60 barn is solidly built with a metal roof, concrete pilings, multiple stalls,and a full hayloft.It offers excellent potential for continued horse use,storage,or creative repurposing.The property also includes some corrals, pasture previously used for hay,and a beautiful mix of trees and open field.Private and serene, this acreage is ideally located close to Blackfoot Recreation Area and the Strathcona Wilderness Centre—perfect for year-round outdoor activities like cross-country skiing, hiking,and horseback riding.An outstanding opportunity in the peaceful country! (id:63502)
Royal LePage Noralta Real Estate
17706 69a St Nw
Edmonton, Alberta
NO CONDO FEES! Crystallina Nera is rooted in natural beauty. A lush forest and a storm water pond surrounded by paved walking trails are ideal for nature lovers. The 'Deacon-T' offers the perfect blend of comfort and style. Spanning approx. 1613 SQFT, this home offers a thoughtfully designed layout & modern features. As you step inside, you'll be greeted by an inviting open concept main floor that seamlessly integrates the living, dining, and kitchen areas. Abundant natural light flowing through large windows highlights the elegant laminate and vinyl flooring, creating a warm atmosphere for daily living and entertaining. Upstairs, you'll find a bonus room + 3 bedrooms that provide comfortable retreats for the entire family. The primary bedroom is a true oasis, complete with an en-suite bathroom for added convenience. $5000 BRICK CREDIT! PICTURES ARE OF SHOW HOME; ACTUAL HOME, PLANS, FIXTURES, AND FINISHES MAY VARY AND ARE SUBJECT TO CHANGE WITHOUT NOTICE. (id:63502)
Century 21 All Stars Realty Ltd
#404 309 Clareview Station Dr Nw
Edmonton, Alberta
TOP-FLOOR 2-bedroom, 2-bathroom condo in a prime location near major shopping centres, transit, and amenities. This bright and spacious unit features an open-concept layout, in-suite laundry, and a private balcony. Enjoy the convenience of two underground titled parking stalls and a functional kitchen with plenty of cabinet space. The primary bedroom includes a full ensuite and walk-through closet. Perfect for first-time buyers, downsizers, or investors. (id:63502)
Sable Realty
17215 77 Av Nw
Edmonton, Alberta
Welcome to this SPACIOUS 6 bedroom/3.5 bathroom family home in the heart of Callingwood, perfectly located near schools, parks, Jamie Platz YMCA, the library, a dog park, and endless GREEN SPACE. Situated on a HUGE LOT, this property offers a MASSIVE DRIVEWAY with RV PARKING, additional parking under the CARPORT, and a HUGE YARD with a big deck—ideal for family gatherings and entertaining. Inside, you’ll love the large kitchen, dining, and living spaces that provide comfort and flexibility for everyday living. The inviting upstairs living room features a cozy WOOD FIREPLACE, while A/C ensures year-round comfort. Bedrooms are generous in size, offering plenty of space for the whole family. With its unbeatable location, abundant parking, and functional layout, this home is a rare find in one of Edmonton’s most established communities. (id:63502)
Exp Realty
#311 2098 Blackmud Creek Dr Sw
Edmonton, Alberta
Living in the heart of South Edmonton with every comforts & steps to Blackmud Creek ravine, K-6 Elementary School and public transport. Upgraded 2 BED, 2 BATH with heated U/G parking & storage. Unit features upgraded Quartz counter top, New Vinyl Plank flooring, a cozy gas F/P, A/C for those HOT SUMMER, convenient in-suite laundry, primary bedroom with 4 pcs bath and walk through closets, good size 2nd bedroom and common full bathroom. Pond View West facing balcony comes with gas hook-up. Spacious open concept kitchen with oversized Eat-in-Island , lots of cabinets. This upscale complex features a GAMES/SOCIAL ROOM w/Kitchen, FITNESS ROOM, THEATER ROOM & GUEST SUITES. Close to everything, great access to Anthony Henday, Airport, Shopping, Banks, Grocery, Drugstore, Schools, Restaurants, South Edmonton Common & more! Great location and get ready to move in ! (id:63502)
Maxwell Progressive
16773 71 St Nw Nw
Edmonton, Alberta
Positioned in one of the city's most rapidly growing neighborhoods, Schonsee Landing offers a unique opportunity for forward-thinking businesses to establish themselves in a high-visibility, high-traffic location. Strategically located near major thoroughfares including 167 Avenue and 71 Street, this development ensures exceptional accessibility for both local residents and commuters. Schonsee Landing is designed to support a dynamic mix of commercial tenants, with ideal spaces for: • Restaurants & Cafés • Health & Wellness Services • Boutique & Specialty Retail • Professional Offices etc (id:63502)
RE/MAX Real Estate
16735 71 St Nw
Edmonton, Alberta
Positioned in one of the city's most rapidly growing neighborhoods, Schonsee Landing offers a unique opportunity for forward-thinking businesses to establish themselves in a high-visibility, high-traffic location. Strategically located near major thoroughfares including 167 Avenue and 71 Street, this development ensures exceptional accessibility for both local residents and commuters. Schonsee Landing is designed to support a dynamic mix of commercial tenants, with ideal spaces for: • Restaurants & Cafés • Health & Wellness Services • Boutique & Specialty Retail • Professional Offices etc. (id:63502)
RE/MAX Real Estate
16733 71 St Nw Nw
Edmonton, Alberta
Positioned in one of the city's most rapidly growing neighborhoods, Schonsee Landing offers a unique opportunity for forward-thinking businesses to establish themselves in a high-visibility, high-traffic location. Strategically located near major thoroughfares including 167 Avenue and 71 Street, this development ensures exceptional accessibility for both local residents and commuters. Schonsee Landing is designed to support a dynamic mix of commercial tenants, with ideal spaces for: • Restaurants & Cafés • Health & Wellness Services • Boutique & Specialty Retail • Professional Offices etc. (id:63502)
RE/MAX Real Estate
16745 71 St Nw
Edmonton, Alberta
Positioned in one of the city's most rapidly growing neighborhoods, Schonsee Landing offers a unique opportunity for forward-thinking businesses to establish themselves in a high-visibility, high-traffic location. Strategically located near major thoroughfares including 167 Avenue and 71 Street, this development ensures exceptional accessibility for both local residents and commuters. Schonsee Landing is designed to support a dynamic mix of commercial tenants, with ideal spaces for: • Restaurants & Cafés • Health & Wellness Services • Boutique & Specialty Retail • Professional Offices (id:63502)
RE/MAX Real Estate
16771 71 St Nw
Edmonton, Alberta
Positioned in one of the city's most rapidly growing neighborhoods, Schonsee Landing offers a unique opportunity for forward-thinking businesses to establish themselves in a high-visibility, high-traffic location. Strategically located near major thoroughfares including 167 Avenue and 71 Street, this development ensures exceptional accessibility for both local residents and commuters. Schonsee Landing is designed to support a dynamic mix of commercial tenants, with ideal spaces for: • Restaurants & Cafés • Health & Wellness Services • Boutique & Specialty Retail • Professional Offices etc. (id:63502)
RE/MAX Real Estate
16721 71 St Nw
Edmonton, Alberta
Positioned in one of the city's most rapidly growing neighborhoods, Schonsee Landing offers a unique opportunity for forward-thinking businesses to establish themselves in a high-visibility, high-traffic location. Strategically located near major thoroughfares including 167 Avenue and 71 Street, this development ensures exceptional accessibility for both local residents and commuters. Schonsee Landing is designed to support a dynamic mix of commercial tenants, with ideal spaces for: • Restaurants & Cafés • Health & Wellness Services etc. • Boutique & Specialty Retail • Professional Offices etc. (id:63502)
RE/MAX Real Estate
16725 71 St Nw Nw
Edmonton, Alberta
Positioned in one of the city's most rapidly growing neighborhoods, Schonsee Landing offers a unique opportunity for forward-thinking businesses to establish themselves in a high-visibility, high-traffic location. Strategically located near major thoroughfares including 167 Avenue and 71 Street, this development ensures exceptional accessibility for both local residents and commuters. Schonsee Landing is designed to support a dynamic mix of commercial tenants, with ideal spaces for: • Restaurants & Cafés • Health & Wellness Services • Boutique & Specialty Retail • Professional Offices etc. (id:63502)
RE/MAX Real Estate
16717 71 St Nw
Edmonton, Alberta
Positioned in one of the city's most rapidly growing neighborhoods, Schonsee Landing offers a unique opportunity for forward-thinking businesses to establish themselves in a high-visibility, high-traffic location. Strategically located near major thoroughfares including 167 Avenue and 71 Street, this development ensures exceptional accessibility for both local residents and commuters. Schonsee Landing is designed to support a dynamic mix of commercial tenants, with ideal spaces for: • Restaurants & Cafés • Health & Wellness Services • Boutique & Specialty Retail • Professional Offices (id:63502)
RE/MAX Real Estate
16715 71 St Nw
Edmonton, Alberta
Positioned in one of the city's most rapidly growing neighborhoods, Schonsee Landing offers a unique opportunity for forward-thinking businesses to establish themselves in a high-visibility, high-traffic location. Strategically located near major thoroughfares including 167 Avenue and 71 Street, this development ensures exceptional accessibility for both local residents and commuters. Schonsee Landing is designed to support a dynamic mix of commercial tenants, with ideal spaces for: • Restaurants & Cafés • Health & Wellness Services • Boutique & Specialty Retail • Professional Offices (id:63502)
RE/MAX Real Estate
10226 147 St Nw
Edmonton, Alberta
Nestled in the TOP INFILL community of Grovenor—one of Edmonton’s most desirable mature neighborhoods, Located 15 min from down town and one block from McKinnon Ravine, parks, and trails, this 1156 Sqft bungalow offers 4 Bedrooms, 2 Bathrooms, large Living Room with cozy fireplace. Two bedrooms on Main floor . You’ll love the old-world charm, original detailing, built in china cabinets and bookshelves, skylights , original oak hardwood floors , cozy ambiance throughout. The fully developed basement adds 2 more bedrooms, 3PC bath, large Family Room , infrared sauna, ideal for family, guests, or rental potential. Whether you’re drawn by the lifestyle of a walkable, nature-rich community, , or seeking a home with versatile live-work options. The large 13.4 X 43.3 RF3 zoned lot is also perfect for future redevelopment. (id:63502)
RE/MAX Elite
#5, Rr 203a & Twp Rd 502
Rural Beaver County, Alberta
15.86 acres of wilderness! Seasonal pond on the east end of the property with an abundance of wildlife and waterfowl present! Private setting- only 30 to 40 minutes from Camrose, Edmonton, and Sherwood Park. A must see !!! (id:63502)
Exp Realty
#504 141 Festival Wy
Sherwood Park, Alberta
Unbeatable location situated in the centre of Sherwood Park—welcome to Park Vista. This stunning unit offers a private, titled underground double garage with additional storage—a rare find. Inside, you'll find large windows that fill the space with natural light, a gas fireplace in the living room, and access to a massive balcony perfect for outdoor seating and enjoying the view. This home features a generous primary bedroom with balcony access, a walk-through closet, and a 5-piece ensuite. A second bedroom and a full 4-piece bath offer additional space for guests or a home office. In-suite laundry adds everyday convenience. The building includes two fitness rooms and rentable guest suites for out-of-town visitors. All this in a secure, well-maintained building just steps from shopping, dining, and everything Sherwood Park has to offer. (id:63502)
Royal LePage Prestige Realty
20604 5 Av Sw
Edmonton, Alberta
Luxury Private Acreage Estate nestled within City Limits...just 5min from Anthony Henday and the Petroleum Golf & Country Club! This custom-built gem offers 4,398 sq.ft of total living space, a 1200 sq.ft. heated triple garage & 1 additional 16'x24' garage/shop. Step inside to impeccable craftsmanship, featuring a stunning curved staircase, a chef’s gourmet kitchen, granite countertops & exquisite stone & tile detailing throughout. The home boasts in-floor heating on the main floor & basement, 2 furnaces, central AC & a wood fireplace. The primary suite is a true retreat, offering a 6pc ensuite with heated floors, a jetted tub & a separate shower. This home features a fully developed walkout basement including an in-law suite with a private entrance. The property borders a 1-acre pond and features beautiful landscaping with a huge stamped concrete patio, an impressive rock fountain, paved circular driveway, large garden area, fruit trees, and gorgeous flower beds. This Peace and Tranquility can be yours. (id:63502)
Maxwell Challenge Realty
#307 10171 119 St Nw
Edmonton, Alberta
Rare downtown condo with space and character! At 1209 sq ft, this 2-bedroom, 2-bath home stands out with a rare wood-burning fireplace and a bright sunroom. Located in a quiet 31-unit building just steps to Jasper Avenue, it combines convenience with privacy. Inside, you’ll find newer flooring, in-suite laundry, and appliances that are only 2 years old. The U-shaped kitchen with a sunshine ceiling connects to the dining area, while the large living room offers plenty of space to relax or entertain. The primary suite includes a 3-piece ensuite, and a second 3-piece bath serves guests or family. Underground parking adds peace of mind, and the generous floor plan is far larger than most condos in the downtown core. With its unique size, location, and charm, this home is a rare opportunity for downtown living. (id:63502)
RE/MAX Excellence
#202 10010 119 St Nw
Edmonton, Alberta
Overlooking Victoria Promenade with stunning river valley and golf course views this multi-level 2-bedroom plus den 2.5-bath condo in Wîhkwêntôwin blends style, comfort and walkability. Sunlight fills the open living and dining areas featuring hardwood floors, a custom iron spindle staircase and a private southwest-facing patio with glass railing. The kitchen is beautifully finished with granite counters, solid maple cabinetry, undermount lighting, Sub-Zero fridge, Dacor oven and beverage cooler. Upstairs the primary suite includes custom California Closets, a walk-in closet and spacious ensuite. A second bedroom, full bath and home office adds flexibility. Extras include triple-pane windows (2025), new washer and dryer (2025), A/C, electric fireplace and an oversized in-suite laundry room with sink and storage. Enjoy 2 heated underground stalls, secure dual-level access and a location just steps to trails, parks and the best of downtown living. (id:63502)
Real Broker
#3 9903 209 St Nw
Edmonton, Alberta
Commercial Warehouse/Storage Bay for Lease with 14' x 12' overhead door. Prefect for Small Business or your Storage needs. Very Convenient Location in the West End. Right Off of Winterburn Road, next to Highway 16A and seconds to Anthony Henday for Easy Access. This Bay has a 12' x 10' overhead door with a storage room that has built-in shelving on the Main Floor. The Mezzanine (2nd floor) is open for storage. There is No running water in this Bay. This Unit has access to the Very Cool Clubhouse which is 2 doors down. Washroom Facilities and Team Meeting Area is available in Clubhouse. Gated Entrance (Keypad Access) and Excellent Location for Your Storage Needs or Business. Quiet and Secure Area. (id:63502)
Royal LePage Noralta Real Estate
