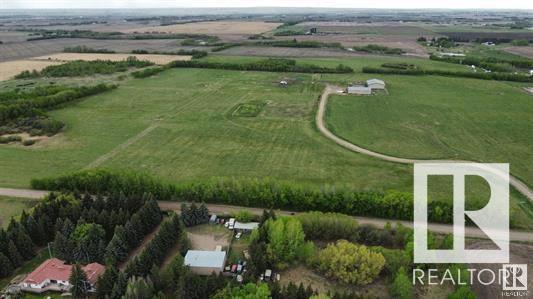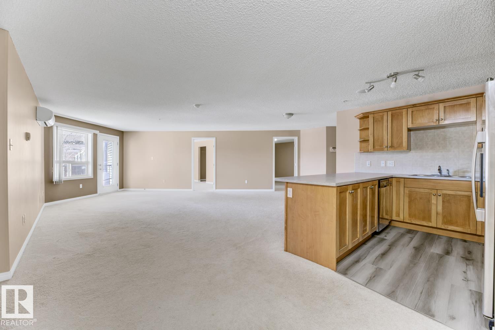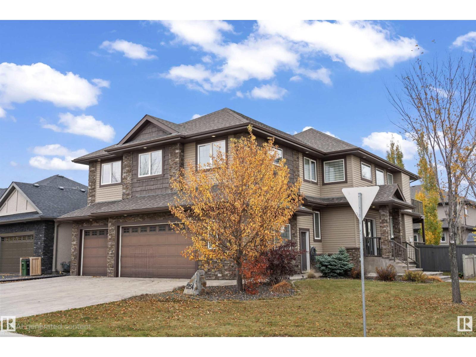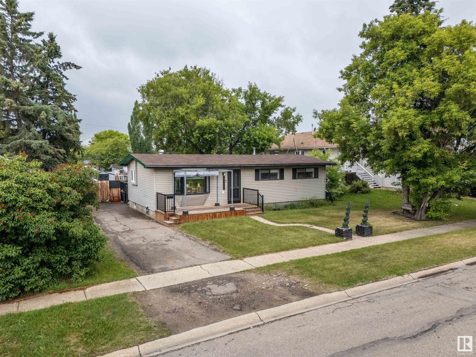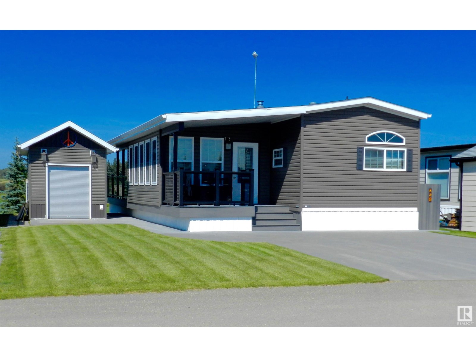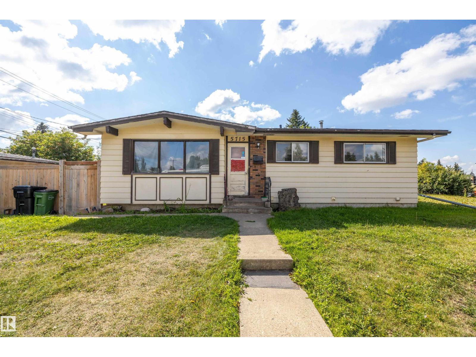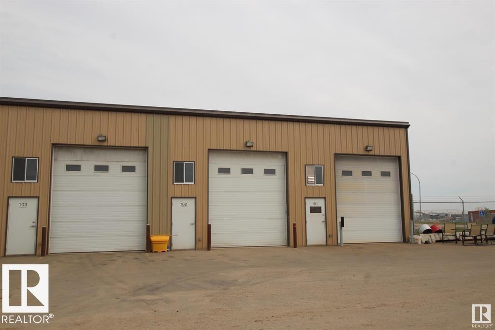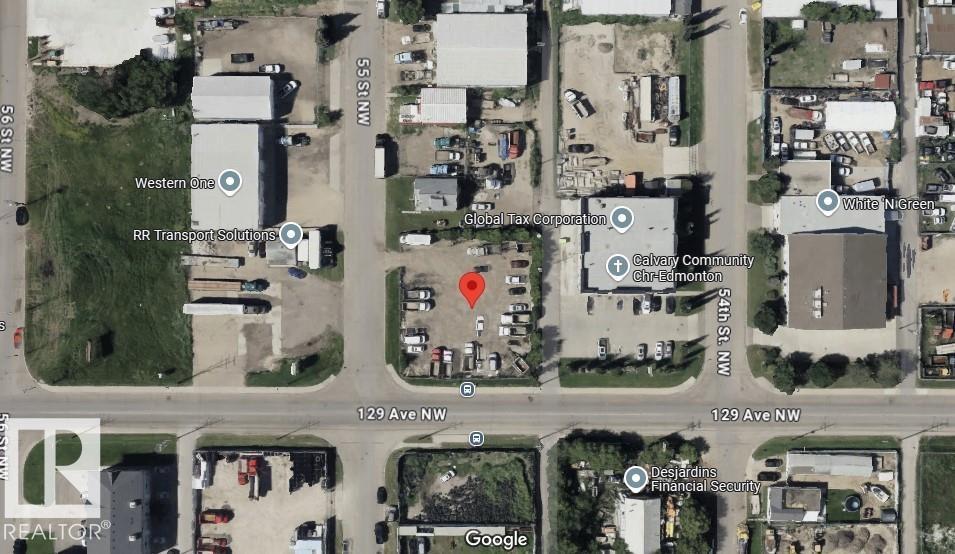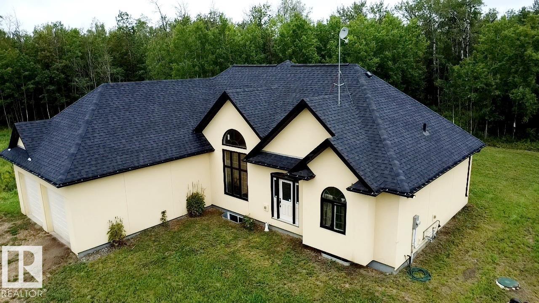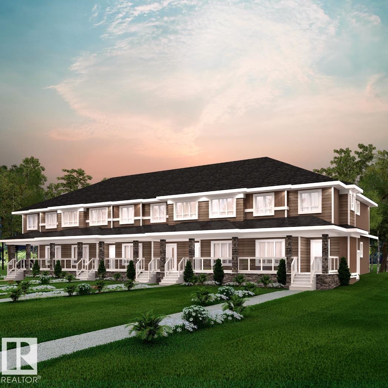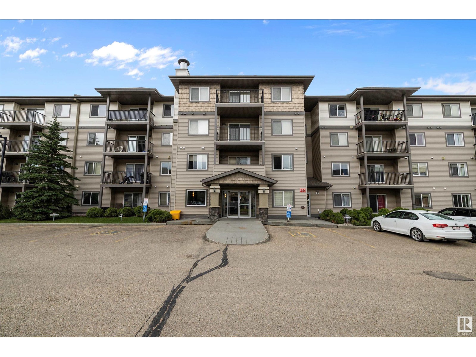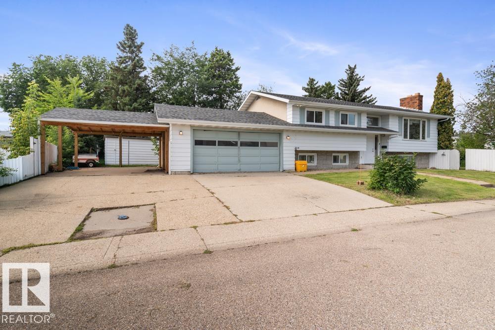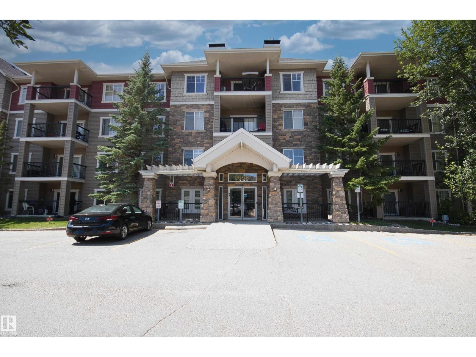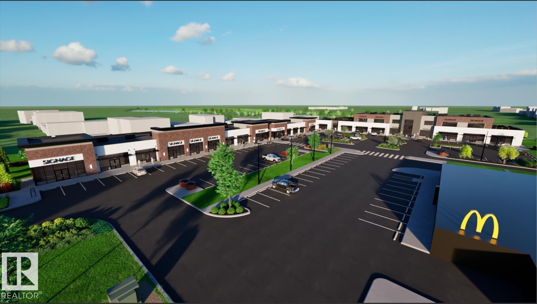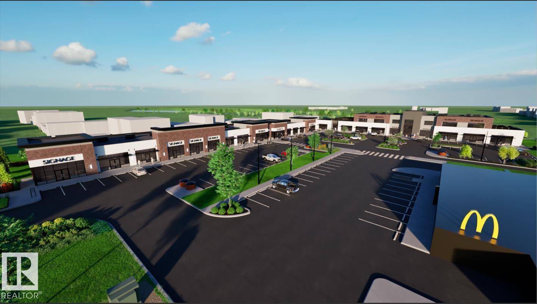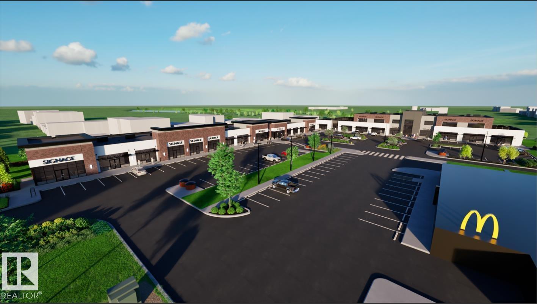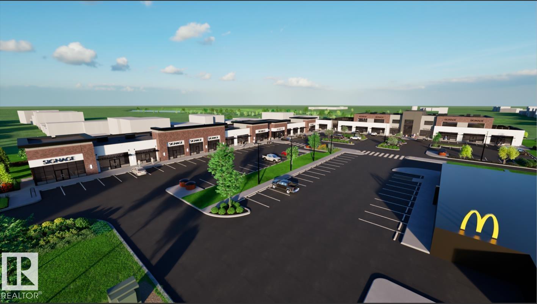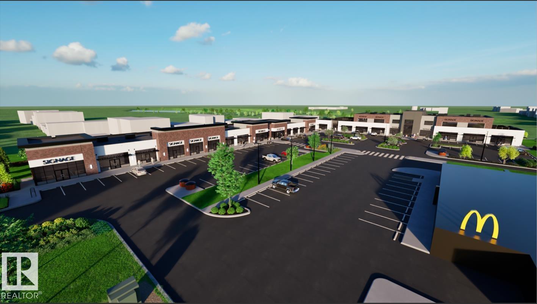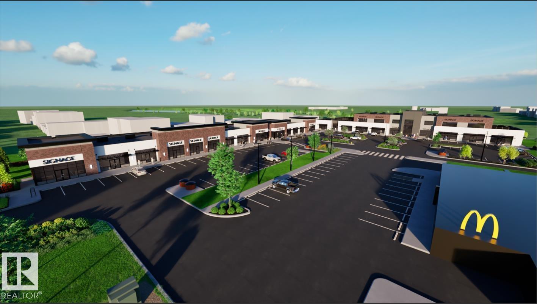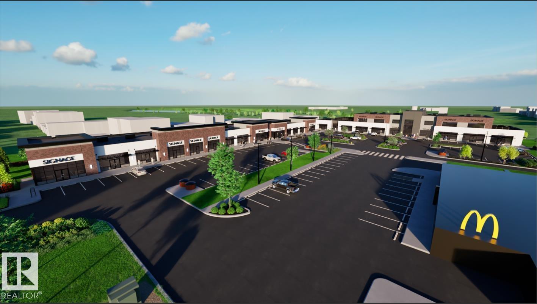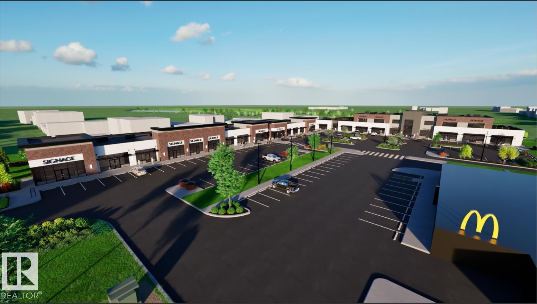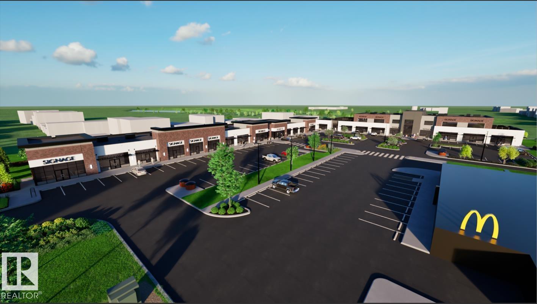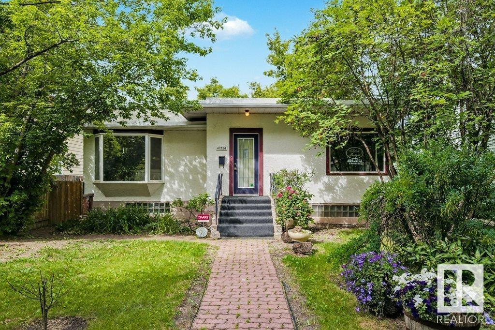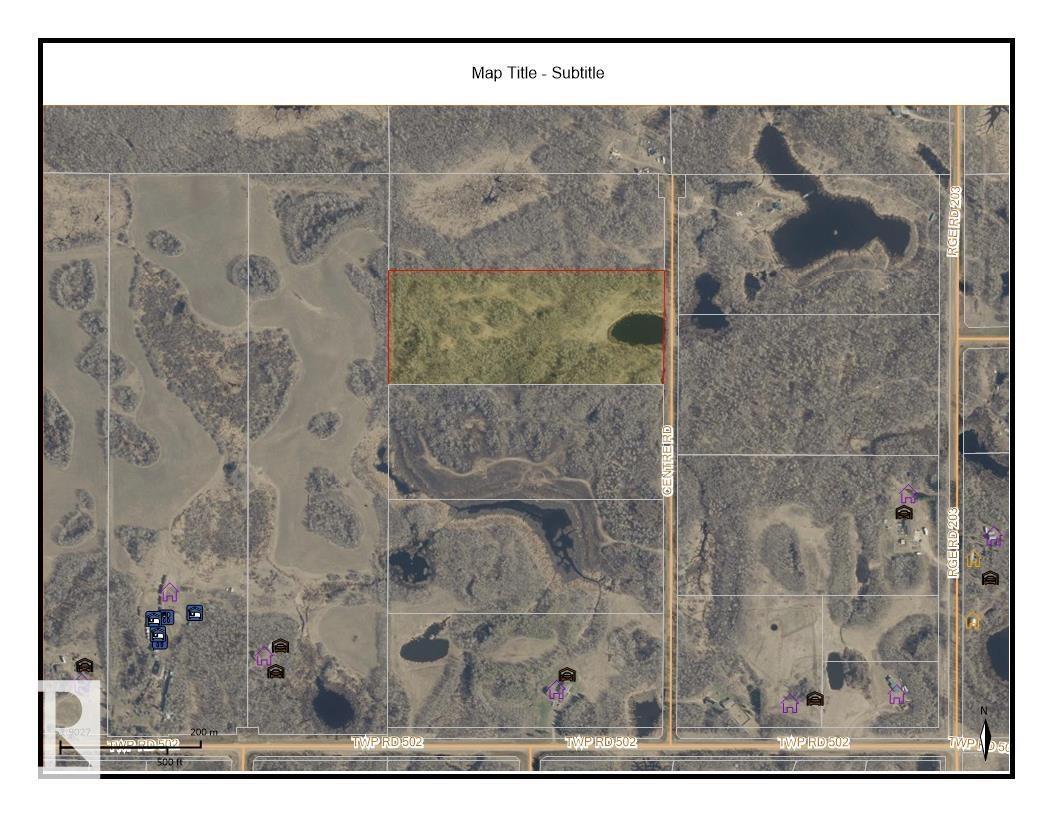#1 54312 Rr 255
St. Albert, Alberta
Located on 121 acres in the northwest part of St. Albert, this exceptional investment property offers two high-quality industrial buildings with flexible leasing options. Built with durability and functionality in mind, both structures feature solid concrete floors, 3-phase power, radiant heat, and metal exteriors. The first building, constructed in 2010, spans 6,000 square feet and includes three oversized 14x16 overhead doors—ideal for equipment access and heavy-duty operations. The second building, completed in 2011, offers 9,600 square feet of space and is equipped with five matching 14x16 overhead doors. Both buildings showcase high-quality construction and are well-suited for a range of commercial or farming uses. The surrounding yard space is secured with frost fencing and includes additional fencing suitable for hobby livestock. The entire property is fully enclosed, providing added security and clear boundaries. With the option to lease one or both buildings. (id:63502)
RE/MAX Professionals
#230 1520 Hammond Ga Nw
Edmonton, Alberta
Discover this stunning 2-bedroom plus den, 2-bathroom condo, thoughtfully designed for both comfort and style. Located on the second floor, this bright and airy home features brand-new countertops, sleek stainless steel appliances, new kitchen flooring, and air conditioning—bringing modern convenience and year-round comfort to your everyday living. The open-concept layout is bathed in natural light from large windows, creating a warm and welcoming atmosphere. The versatile den offers the perfect space for a home office, guest room, or reading nook—tailored to suit your lifestyle. Step outside onto the spacious balcony that overlooks a peaceful courtyard—ideal for relaxing or entertaining guests. You'll also appreciate the oversized storage space, providing plenty of room for all your essentials. Additional perks include two parking stalls, one underground and one above ground, offering comfort and security for you and your guests year-round. Conveniently located just minutes from the Anthony Henday. (id:63502)
RE/MAX River City
1254 Adamson Dr Sw
Edmonton, Alberta
Discover luxury and comfort in this CUSTOM-BUILT TWO-STORY HOME in ALLARD, featuring 5 BEDROOMS and a HEATED 4-CAR GARAGE. The main level boasts a bright living room with floor-to-ceiling STONE accents, a gourmet kitchen with granite countertops, eating bar, and walk-through pantry. Enjoy family meals in the spacious dining area that opens onto a large deck. Upstairs, relax in the stunning primary suite with a five-piece ensuite and private balcony, plus three more bedrooms, a full bath, and a cozy bonus room. The FULLY FINISHED BASEMENT offers heated floors, a REC ROOM with a WET BAR, an additional bedroom, and a four-piece bath—perfect for entertaining. EXCEPTIONAL CRAFTSMANSHIP AND THOUGHTFUL DESIGN MAKE THIS THE ULTIMATE FAMILY HOME. (id:63502)
Maxwell Polaris
5710 52 Av
Cold Lake, Alberta
Beautifully refreshed and full of thoughtful updates! Newer roof, vinyl windows, hot water tank, flooring, appliances, paint—plus new doors, updated insulation, a reconfigured kitchen, and a brand new front deck! Move-in ready with peace of mind. The large backyard offers endless options: space for kids, pets, or even RV parking. Step inside to an inviting open-concept living and dining area that flows into the redesigned kitchen—featuring new layout, painted cabinets, backsplash, appliances, and a big window over the sink with a view of the lush yard. Main floor has 3 bedrooms and a full 4pc bath. Downstairs offers a generous rec room, hobby space, storage, and 3pc bath. A truly upgraded bungalow close to schools, shopping, and transit! (id:63502)
Royal LePage Northern Lights Realty
#251 53126 Rge Road 70
Rural Parkland County, Alberta
DEAL ALERT!! Priced below replacement cost. Your perfect retreat at the prestigious, gated community of Trestle Creek Golf Resort awaits you! This stunning, move-in-ready, fully furnished 2 Bedroom 1 Bath park model home offers modern luxury, peaceful surroundings, and resort-style living all year round, just steps from world-class golfing, a private lake, and endless outdoor recreation. With comfort and luxury in mind, it is equipped with AC, 2 fireplaces, laundry, surround sound, SS appliances, wine/beverage cooler and much more. This home is set on an extremely sturdy foundation with 22 pilings, ensuring long-lasting stability. Enjoy the peaceful views of the rolling Magnolia Hills from the expansive maintenance-free deck - a 12' x 10' covered section for shaded relaxation, as well as a 26' x 12' uncovered area for soaking up the sun. The 9.5' x 15' shed can accommodate a golf cart, along with potential extra sleeping quarters. Plenty of room on this titled lot (45' x 110') which backs onto Hole 10. (id:63502)
Century 21 Masters
5715 139 Av Nw
Edmonton, Alberta
GREAT INVESTMENT PROPERTY IN YORK! 57' x 120' CORNER LOT PERFECT FOR A REDEVELOPMENT OR A FULL RENOVATION. Huge fenced yard with DOUBLE DETACHED GARAGE & room for RV PARKING. 1000+ sq. ft. BUNGALOW with 3 bedrooms & 4 pc. main bathroom plus a 2 pc. ensuite. Great location steps from the YORK PARK, close to schools, public transportation and all the AMENITIES the area has to offer. (id:63502)
RE/MAX Elite
#105 2 Legend Tr
Stony Plain, Alberta
Unlock the potential of this versatile 1,500 sq. ft. light industrial shop, strategically located in Stony Plain’s North Business Park. Enjoy convenient access to major routes, including the Yellowhead Highway and Highway 16A, enhancing connectivity for your business. This well-appointed space features a 2-piecebathroom and ample room with a depth of 78 feet and a height of approximately 20 feet, offering flexibility for various industrial needs. The property also includes a secure, high-security fenced perimeter and a side yard (available to rent), providing both safety and additional operational space. (id:63502)
Century 21 Leading
12909 55 St Nw
Edmonton, Alberta
INDUSTRIAL CORNER LOT in Kennedale. Excellent opportunity to build to suit or use as it is. LOT DIMENSIONS 131.9 sq. ft. x 123.1 sq. ft. Currently had development permit approved for MINOR INDUSTRIAL USE. Great opportunity for development and or owner operator use. (id:63502)
RE/MAX Elite
20322 Twp Road 515
Rural Strathcona County, Alberta
Custom-built 1,812 sq. ft. bung. on 72 acres is ready to impress! Like New,this home features soaring knotty pine ceilings, cozy in-floor heating,and a bright open-concept design.The main floor offers a spacious primary suite with a 5-piece ensuite and walk-in closet, plus two additional generous bedrooms.The framed basement includes space for three more beds,a den,bathroom,and large rec room.Originally set up as an equestrian property,the 30x60 barn is solidly built with a metal roof, concrete pilings, multiple stalls,and a full hayloft.It offers excellent potential for continued horse use,storage,or creative repurposing.The property also includes some corrals, pasture previously used for hay,and a beautiful mix of trees and open field.Private and serene, this acreage is ideally located close to Blackfoot Recreation Area and the Strathcona Wilderness Centre—perfect for year-round outdoor activities like cross-country skiing, hiking,and horseback riding.An outstanding opportunity in the peaceful country! (id:63502)
Royal LePage Noralta Real Estate
17706 69a St Nw
Edmonton, Alberta
NO CONDO FEES! Crystallina Nera is rooted in natural beauty. A lush forest and a storm water pond surrounded by paved walking trails are ideal for nature lovers. The 'Deacon-T' offers the perfect blend of comfort and style. Spanning approx. 1613 SQFT, this home offers a thoughtfully designed layout & modern features. As you step inside, you'll be greeted by an inviting open concept main floor that seamlessly integrates the living, dining, and kitchen areas. Abundant natural light flowing through large windows highlights the elegant laminate and vinyl flooring, creating a warm atmosphere for daily living and entertaining. Upstairs, you'll find a bonus room + 3 bedrooms that provide comfortable retreats for the entire family. The primary bedroom is a true oasis, complete with an en-suite bathroom for added convenience. $5000 BRICK CREDIT! PICTURES ARE OF SHOW HOME; ACTUAL HOME, PLANS, FIXTURES, AND FINISHES MAY VARY AND ARE SUBJECT TO CHANGE WITHOUT NOTICE. (id:63502)
Century 21 All Stars Realty Ltd
#404 309 Clareview Station Dr Nw
Edmonton, Alberta
TOP-FLOOR 2-bedroom, 2-bathroom condo in a prime location near major shopping centres, transit, and amenities. This bright and spacious unit features an open-concept layout, in-suite laundry, and a private balcony. Enjoy the convenience of two underground titled parking stalls and a functional kitchen with plenty of cabinet space. The primary bedroom includes a full ensuite and walk-through closet. Perfect for first-time buyers, downsizers, or investors. (id:63502)
Sable Realty
17215 77 Av Nw
Edmonton, Alberta
Welcome to this SPACIOUS 6 bedroom/3.5 bathroom family home in the heart of Callingwood, perfectly located near schools, parks, Jamie Platz YMCA, the library, a dog park, and endless GREEN SPACE. Situated on a HUGE LOT, this property offers a MASSIVE DRIVEWAY with RV PARKING, additional parking under the CARPORT, and a HUGE YARD with a big deck—ideal for family gatherings and entertaining. Inside, you’ll love the large kitchen, dining, and living spaces that provide comfort and flexibility for everyday living. The inviting upstairs living room features a cozy WOOD FIREPLACE, while A/C ensures year-round comfort. Bedrooms are generous in size, offering plenty of space for the whole family. With its unbeatable location, abundant parking, and functional layout, this home is a rare find in one of Edmonton’s most established communities. (id:63502)
Exp Realty
#311 2098 Blackmud Creek Dr Sw
Edmonton, Alberta
Living in the heart of South Edmonton with every comforts & steps to Blackmud Creek ravine, K-6 Elementary School and public transport. Upgraded 2 BED, 2 BATH with heated U/G parking & storage. Unit features upgraded Quartz counter top, New Vinyl Plank flooring, a cozy gas F/P, A/C for those HOT SUMMER, convenient in-suite laundry, primary bedroom with 4 pcs bath and walk through closets, good size 2nd bedroom and common full bathroom. Pond View West facing balcony comes with gas hook-up. Spacious open concept kitchen with oversized Eat-in-Island , lots of cabinets. This upscale complex features a GAMES/SOCIAL ROOM w/Kitchen, FITNESS ROOM, THEATER ROOM & GUEST SUITES. Close to everything, great access to Anthony Henday, Airport, Shopping, Banks, Grocery, Drugstore, Schools, Restaurants, South Edmonton Common & more! Great location and get ready to move in ! (id:63502)
Maxwell Progressive
16773 71 St Nw Nw
Edmonton, Alberta
Positioned in one of the city's most rapidly growing neighborhoods, Schonsee Landing offers a unique opportunity for forward-thinking businesses to establish themselves in a high-visibility, high-traffic location. Strategically located near major thoroughfares including 167 Avenue and 71 Street, this development ensures exceptional accessibility for both local residents and commuters. Schonsee Landing is designed to support a dynamic mix of commercial tenants, with ideal spaces for: • Restaurants & Cafés • Health & Wellness Services • Boutique & Specialty Retail • Professional Offices etc (id:63502)
RE/MAX Real Estate
16735 71 St Nw
Edmonton, Alberta
Positioned in one of the city's most rapidly growing neighborhoods, Schonsee Landing offers a unique opportunity for forward-thinking businesses to establish themselves in a high-visibility, high-traffic location. Strategically located near major thoroughfares including 167 Avenue and 71 Street, this development ensures exceptional accessibility for both local residents and commuters. Schonsee Landing is designed to support a dynamic mix of commercial tenants, with ideal spaces for: • Restaurants & Cafés • Health & Wellness Services • Boutique & Specialty Retail • Professional Offices etc. (id:63502)
RE/MAX Real Estate
16733 71 St Nw Nw
Edmonton, Alberta
Positioned in one of the city's most rapidly growing neighborhoods, Schonsee Landing offers a unique opportunity for forward-thinking businesses to establish themselves in a high-visibility, high-traffic location. Strategically located near major thoroughfares including 167 Avenue and 71 Street, this development ensures exceptional accessibility for both local residents and commuters. Schonsee Landing is designed to support a dynamic mix of commercial tenants, with ideal spaces for: • Restaurants & Cafés • Health & Wellness Services • Boutique & Specialty Retail • Professional Offices etc. (id:63502)
RE/MAX Real Estate
16745 71 St Nw
Edmonton, Alberta
Positioned in one of the city's most rapidly growing neighborhoods, Schonsee Landing offers a unique opportunity for forward-thinking businesses to establish themselves in a high-visibility, high-traffic location. Strategically located near major thoroughfares including 167 Avenue and 71 Street, this development ensures exceptional accessibility for both local residents and commuters. Schonsee Landing is designed to support a dynamic mix of commercial tenants, with ideal spaces for: • Restaurants & Cafés • Health & Wellness Services • Boutique & Specialty Retail • Professional Offices (id:63502)
RE/MAX Real Estate
16771 71 St Nw
Edmonton, Alberta
Positioned in one of the city's most rapidly growing neighborhoods, Schonsee Landing offers a unique opportunity for forward-thinking businesses to establish themselves in a high-visibility, high-traffic location. Strategically located near major thoroughfares including 167 Avenue and 71 Street, this development ensures exceptional accessibility for both local residents and commuters. Schonsee Landing is designed to support a dynamic mix of commercial tenants, with ideal spaces for: • Restaurants & Cafés • Health & Wellness Services • Boutique & Specialty Retail • Professional Offices etc. (id:63502)
RE/MAX Real Estate
16721 71 St Nw
Edmonton, Alberta
Positioned in one of the city's most rapidly growing neighborhoods, Schonsee Landing offers a unique opportunity for forward-thinking businesses to establish themselves in a high-visibility, high-traffic location. Strategically located near major thoroughfares including 167 Avenue and 71 Street, this development ensures exceptional accessibility for both local residents and commuters. Schonsee Landing is designed to support a dynamic mix of commercial tenants, with ideal spaces for: • Restaurants & Cafés • Health & Wellness Services etc. • Boutique & Specialty Retail • Professional Offices etc. (id:63502)
RE/MAX Real Estate
16725 71 St Nw Nw
Edmonton, Alberta
Positioned in one of the city's most rapidly growing neighborhoods, Schonsee Landing offers a unique opportunity for forward-thinking businesses to establish themselves in a high-visibility, high-traffic location. Strategically located near major thoroughfares including 167 Avenue and 71 Street, this development ensures exceptional accessibility for both local residents and commuters. Schonsee Landing is designed to support a dynamic mix of commercial tenants, with ideal spaces for: • Restaurants & Cafés • Health & Wellness Services • Boutique & Specialty Retail • Professional Offices etc. (id:63502)
RE/MAX Real Estate
16717 71 St Nw
Edmonton, Alberta
Positioned in one of the city's most rapidly growing neighborhoods, Schonsee Landing offers a unique opportunity for forward-thinking businesses to establish themselves in a high-visibility, high-traffic location. Strategically located near major thoroughfares including 167 Avenue and 71 Street, this development ensures exceptional accessibility for both local residents and commuters. Schonsee Landing is designed to support a dynamic mix of commercial tenants, with ideal spaces for: • Restaurants & Cafés • Health & Wellness Services • Boutique & Specialty Retail • Professional Offices (id:63502)
RE/MAX Real Estate
16715 71 St Nw
Edmonton, Alberta
Positioned in one of the city's most rapidly growing neighborhoods, Schonsee Landing offers a unique opportunity for forward-thinking businesses to establish themselves in a high-visibility, high-traffic location. Strategically located near major thoroughfares including 167 Avenue and 71 Street, this development ensures exceptional accessibility for both local residents and commuters. Schonsee Landing is designed to support a dynamic mix of commercial tenants, with ideal spaces for: • Restaurants & Cafés • Health & Wellness Services • Boutique & Specialty Retail • Professional Offices (id:63502)
RE/MAX Real Estate
10226 147 St Nw
Edmonton, Alberta
Nestled in the TOP INFILL community of Grovenor—one of Edmonton’s most desirable mature neighborhoods, Located 15 min from down town and one block from McKinnon Ravine, parks, and trails, this 1156 Sqft bungalow offers 4 Bedrooms, 2 Bathrooms, large Living Room with cozy fireplace. Two bedrooms on Main floor . You’ll love the old-world charm, original detailing, built in china cabinets and bookshelves, skylights , original oak hardwood floors , cozy ambiance throughout. The fully developed basement adds 2 more bedrooms, 3PC bath, large Family Room , infrared sauna, ideal for family, guests, or rental potential. Whether you’re drawn by the lifestyle of a walkable, nature-rich community, , or seeking a home with versatile live-work options. The large 13.4 X 43.3 RF3 zoned lot is also perfect for future redevelopment. (id:63502)
RE/MAX Elite
#5, Rr 203a & Twp Rd 502
Rural Beaver County, Alberta
15.86 acres of wilderness! Seasonal pond on the east end of the property with an abundance of wildlife and waterfowl present! Private setting- only 30 to 40 minutes from Camrose, Edmonton, and Sherwood Park. A must see !!! (id:63502)
Exp Realty
