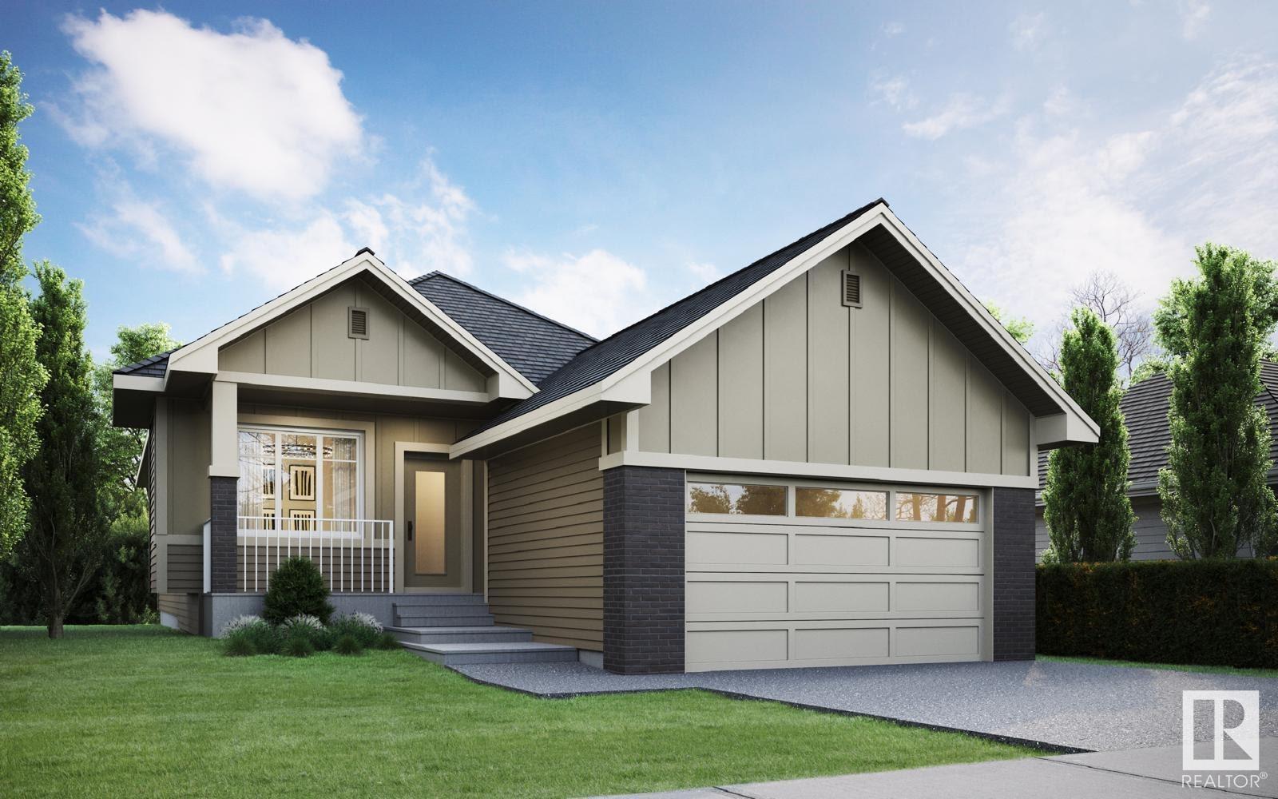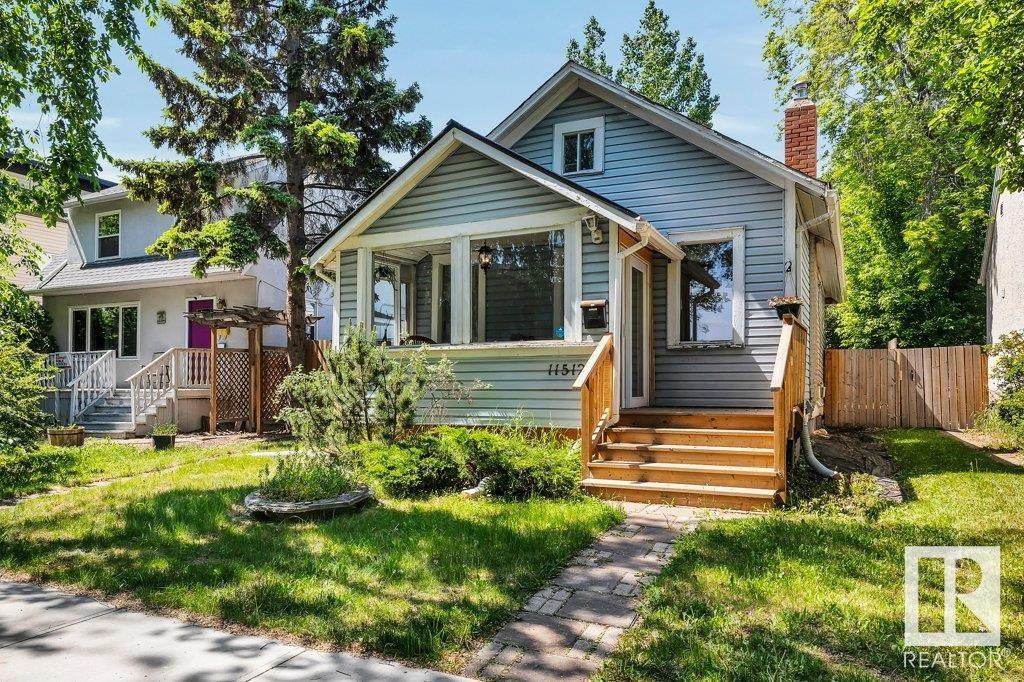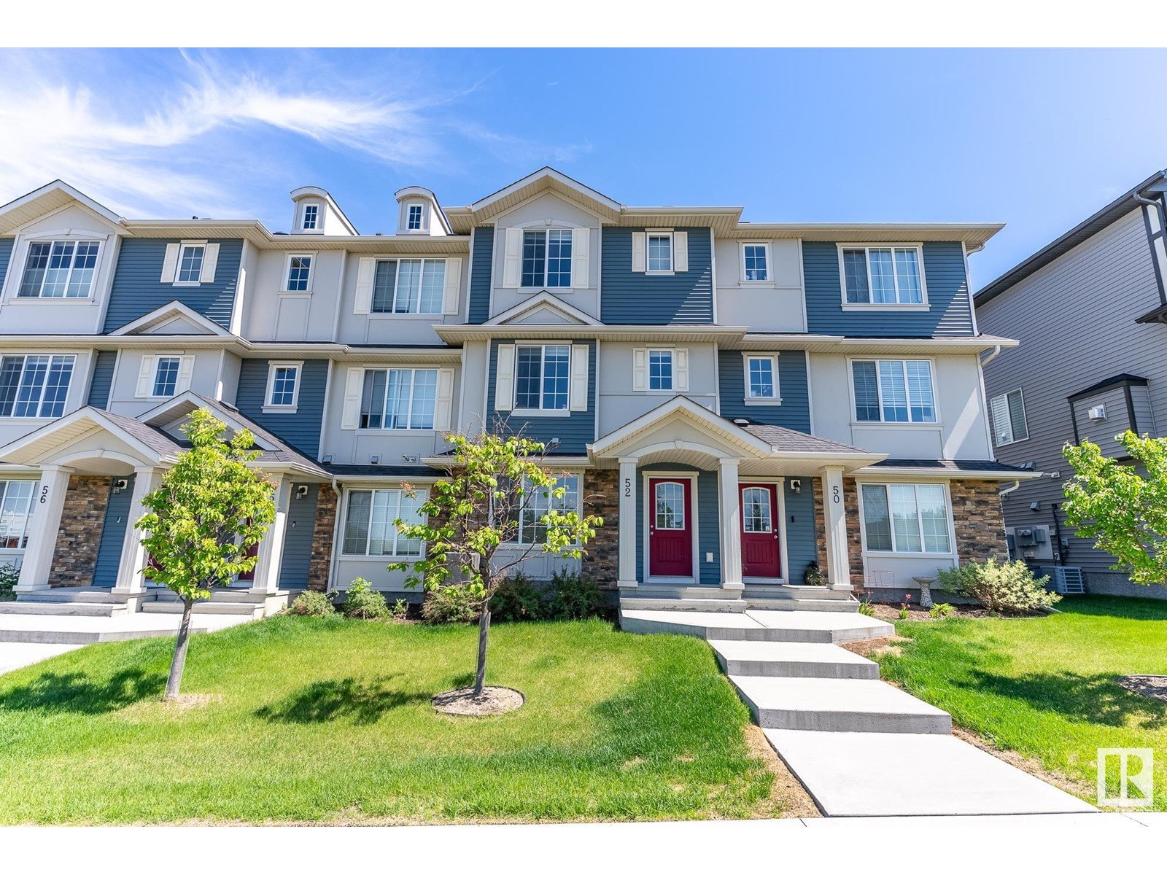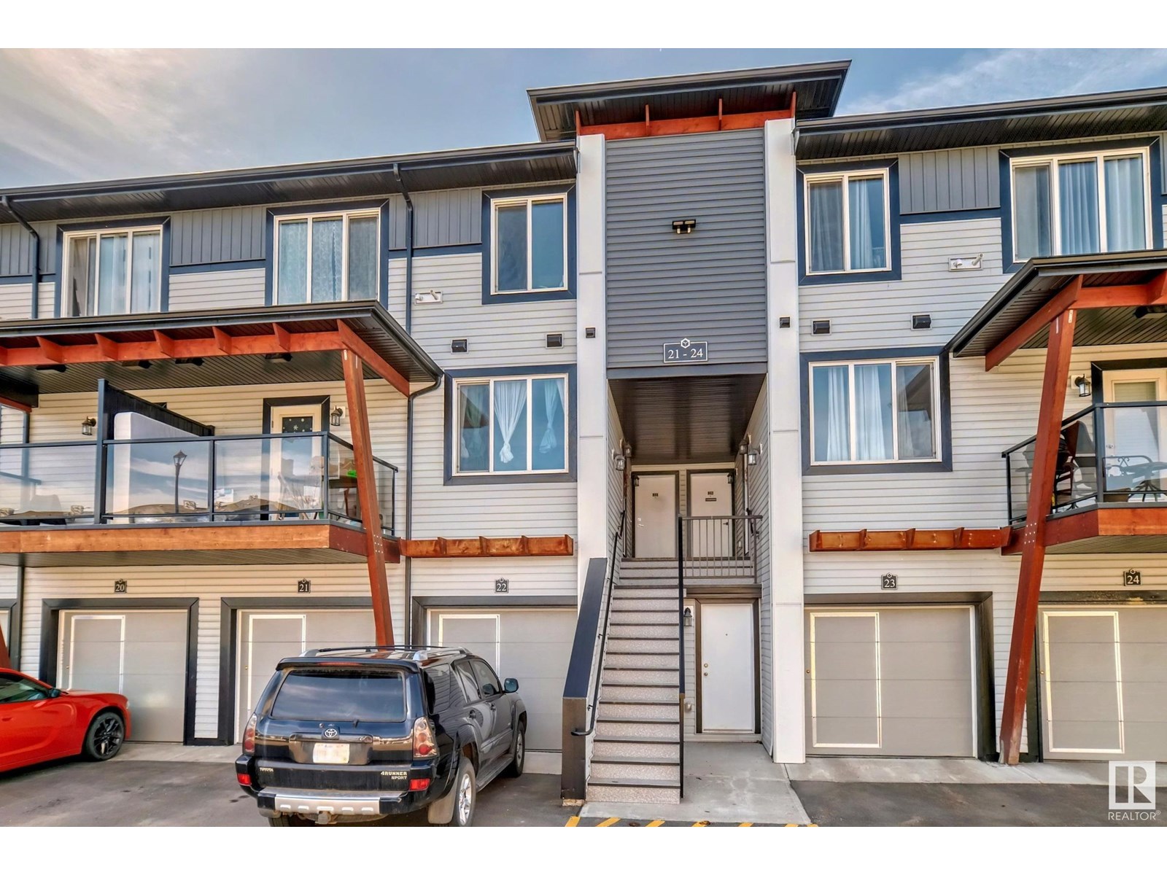1527 Darby Ba Sw
Edmonton, Alberta
The best location in Desrochers - a family community located in Southwest Edmonton’s Heritage Valley. Step inside this 2019 built home & you will fall in love with the view, walkout basement & the design features throughout the home! From the full view of the pond to the carefully curated design elements, this home was built with a family in mind. Encompassing just over 3000sqft ,including the basement, of living space – 3 + 1 bedrooms, 3.5 bathrooms, bonus room/upper lounge, fabulous chef’s kitchen, large dining area, oversized windows on every level, triple attached heated garage, fully landscaped 5218sqft pie-shaped lot & more! The warmth, natural light & design elements can be found in every room, on every floor for the family to enjoy! This Edmonton community is abundant with amenities, including schools, shopping, and recreation, walking trails, every element a family is looking for in a home & community! (id:61585)
RE/MAX River City
5 Birkshire Crescent
Sherwood Park, Alberta
Welcome to the Annette floor plan—where luxury meets lifestyle in the modern community of Hillshire. This beautifully designed bungalow sits on a 34' pocket lot and offers an incredible layout paired with high-end finishes throughout. With over 3,200 sq ft of total living space including the fully finished basement, this home blends elegance with function. Soaring vaulted ceilings create a bright, open atmosphere, while the thoughtfully designed interior features 3 spacious bedrooms plus a versatile den—perfect for a home office or guest space. Every detail has been carefully curated to deliver comfort, sophistication, and timeless style. This is luxury bungalow living at its finest. (id:61585)
Exp Realty
5303 50 Av
Bon Accord, Alberta
Move-in ready 4-level split in Bon Accord on a quiet street, close to Bon Accord Community School. Situated on a massive pie-shaped lot with RV parking and a double attached heated garage. This well-maintained home features a spacious kitchen, vaulted ceilings on the main floor, and a large soaker tub in the main bathroom. Enjoy comfort year-round with central air conditioning and a brand-new hot water tank. Ideal for families seeking space, functionality, and a welcoming community setting. (id:61585)
Local Real Estate
#4 20 Augustine Cr
Sherwood Park, Alberta
Located in the desirable community of Aspen Trails - With great restaurants, many shopping amenities, long walking trails, low maintenance, + community living. This is the place you can call home. With double garage on the main level, leading into a flex area providing multi usages, play room, office space, crafting room, TV area, the options are endless. The second floor contains the open concept living, dining + kitchen with powder room + access to the balcony to enjoy your morning coffee on those sunny summer days. Loads of space for entertaining guests complete with ample cupboard + counter space with eat up island. The upper level features 2 primary suites each with a 4 piece ensuite. One primary has spacious walk in closet while the second primary houses large corner closet. Here is an opportunity to make this home + enjoy all the wonders + excitement of living in Sherwood Park! Low condo fees of $244.01. (id:61585)
Century 21 Masters
14622 95 Av Nw
Edmonton, Alberta
Mere steps from MACKENZIE RAVINE, welcome to this STUNNING bungalow offering over 2,400 sq ft of OPEN-CONCEPT living space. Every detail has been thoughtfully updated to combine MODERN STYLE with EVERYDAY COMFORT. The BRIGHT AND SPACIOUS living room is filled with NATURAL LIGHT. The kitchen showcases NEW CABINETRY, QUARTZ countertops, a GENEROUS ISLAND, and SS APPLIANCES, perfect for hosting family and friends. A sunken family room flows seamlessly to the PRIVATE BACKYARD PATIO, creating the ideal indoor-outdoor space for summer entertaining. The sizable primary suite features a large walk-in closet, while the LUXURIOUS main bathroom includes a FREESTANDING SOAKER TUB and an oversized, tiled shower - your PERSONAL RETREAT. The fully finished basement adds TWO MORE LARGE BEDROOMS, a 4-piece bathroom, a SPACIOUS REC ROOM, and a dedicated laundry area. Major upgrades include a furnace, hot water tank, electrical, shingles, and windows. Don’t miss this opportunity to own this BEAUTIFUL home in Crestwood! (id:61585)
Professional Realty Group
98 Forest Dr
St. Albert, Alberta
Have you been looking for GREAT VALUE in a St. Albert detached HOUSE with OVERSIZED DOUBLE GARAGE & NEW AC? Welcome to this charming 5-bedroom bungalow on the enchanting Forest Drive, where the mature trees feel straight out of a fairytale! Located in one of the city's most coveted neighbourhoods, this 1231sqft home offers the perfect blend of space, comfort, & convenience. Featuring 3 bedrooms upstairs (2 flex rooms in the basement could be turned into bedrooms), 2 full bathrooms, & a fully finished basement with a spacious rec room—ideal for family movie nights. Your HWT was replaced in 2021, garage door 2022, AC 2025, 35 year roof 2018, & newer INDUCTION STOVE. Have lots of tools, storage, or toys? You'll LOVE the oversized (23'6 x 25'5) detached garage along with your lovely yard framed by beautiful greenery. Just minutes from shopping, schools, Anthony Henday, arenas, & Servus Place rec centre, this home is perfect for growing families or savvy investors. A gem in a great location—WELCOME HOME!! (id:61585)
RE/MAX Professionals
388 Hunters Ru Nw
Edmonton, Alberta
Set on a quiet cul-de-sac in southwest Edmonton, this home delivers both space and lifestyle. The main floor welcomes you in, with a grand foyer and an open decorative staircase. Upstairs you’ll find a large master suite and two additional bedrooms; main floor boasting another bedroom/office, while the finished basement adds a fifth bedroom, a 3-pc bath, and an oversized rec room, ideal for guests and teens. Practical upgrades include four full baths (total), triple attached garage, an in-ground sprinkler system, and newer mechanicals. Outdoors brings a mature, park-like yard and deck offers privacy. Steps away from good schools, playgrounds, green space. Terwillegar Rec Centre, shopping, and major commuter routes, all add value to this move-in-ready opportunity. Perfect for buyers who want room to grow and a location that holds long-term value. (id:61585)
Coldwell Banker Mountain Central
#102 12111 51 Av Nw
Edmonton, Alberta
Well cared for 1 bedroom unit located in southsides Malmo Plains. Open Layout. Kitchen features white colonial cupboards and a center island overlooking the living room area. Carpet and Lino flooring are in good condtion. Spacious bedroom with closet. Four Piece Bathroom and In suite laundry. Close to public transportation and shopping. This 18+ building is extremely well maintained and well run. Sorry no pets. Underground titled parking stall and car wash bay. Guest Suite available for rent. Condo fees are $345 and include heat, water, sewer, reserve fund contributions, insurance and professional management. Priced well . (id:61585)
Royal LePage Arteam Realty
10, 624 41 St
Edson, Alberta
This 2 story, 3 bedroom, 1 bathroom townhouse condo is nestled in a tranquil evergreen forest. The front door opens to the staircase upstairs and the open concept main floor consisting of kitchen, dining and living room. The upper level features a large master bedroom and 2 other bedrooms, along with a 4 piece bathroom. The basement is undeveloped with a large open area, laundry hookups and a plumbed in bathroom. (id:61585)
Sable Realty
#460 21539 Twp Road 503
Rural Leduc County, Alberta
Welcome to this beautifully crafted custom-built bungalow nestled on a picturesque, treed 2+acre lot in prestigious Wildland Meadows. Backing onto the breathtaking 14,000-acre Ministik Bird Sanctuary, this peaceful retreat offers total privacy and serenity— 20 mins from Sherwood Park, Downtown Edmonton, Beaumont & Leduc. The gourmet kitchen features granite countertops, stainless steel appliances, and flows seamlessly into a great room with soaring ceilings and a striking floor-to-ceiling stone fireplace. The spacious primary suite is a true escape, complete with a luxurious ensuite. A formal dining room and bright breakfast nook lead to a large deck—perfect for enjoying the surroundings. The fully finished basement offers abundant space for family & guests, including 2 additional bdrms, a rec room, a 5-piece bath, & a beautifully designed media room w/ wet bar. Add' Feat: Heated triple garage, stone pillars, crown mouldings, granite accents, rich hardwood, and 9' ceilings in the basement. Welcome home. (id:61585)
The Foundry Real Estate Company Ltd
11512 122 St Nw
Edmonton, Alberta
Charming 1914 Character Home in Inglewood on a 10.89x42.95m (35.72x140 ft) lot. Enjoy now or develop. This timeless 1-bedroom, den/potential 2nd bedroom, 1-bath gem is full of warmth and creativity, offering BONUS detached studio/office/guest accommodation. Home features original hardwood floors and updated kitchen. Large and private fenced yard with fruit trees and plantings provide a garden oasis perfect for quiet mornings or entertaining. Located steps to 124 street, parks, shops, schools, post-secondary institutions, and recreation, this property offers both charm and potential—with opportunities for future development. Bonus: Can be purchased together with neighboring property (MLS E4438483 – separate owner) for added investment value. Property is a fixer upper. (id:61585)
Maxwell Polaris
296 Rhatigan Rd W Nw
Edmonton, Alberta
4+2 Bedrooms, 4 Bathrooms and a Heated Triple Attached Garage is a stone’s throw to the River Valley! Rhatigan Ridge is a prestiguious, mature SW Neighborhood. This Gem was built when Homes were made to last AND YET … has been modernized in every possible way! With a Newer Roof and Deck; you’re nestled among an abundance of green-space and close to 2 big parks. Enjoy Country living; in the heart of the City! Just minutes to the Henday, Whitemud DR & Riverbend Square Shopping Centre; getting anywhere is effortless! Newer Solar Panels cost over $22K, but you don't pay a thing for 8 months out of the year! This Home has Triple PVC Windows; & the Built-in Miele Appliances in your kitchen will be the envy of any serious chef! The Primary Suite is so big it’s almost an Apartment onto itself; walk-in closet, reading nook with a bay window, soaker tub and a walk-in shower. The finished Basement and Private Backyard make this one of the BEST Real Estate Investments in the City! Some photos were virtually staged (id:61585)
Liv Real Estate
#3 6506 47 St
Cold Lake, Alberta
Welcome to Tristone Villas! Feels like a home with the perks of condo living. Main living area has vaulted ceilings. Kitchen has access to the deck in the back. . 4 piece bath finishes off the main level. Then just up a few stairs to the 2 bedrooms. The primary bedroom has a walk in closet and 2 piece ensuite. The single garage has direct access to the home. This particular unit has a longer driveway, more room for parking. Basement is finished with a family room, bedroom/office area, laundry and bathroom. Great start in the market or as a rental investment. Carpets have been recently cleaned. (id:61585)
Royal LePage Northern Lights Realty
#52 20 Augustine Cr
Sherwood Park, Alberta
Welcome to Aspen Trails! This well-maintained 3-storey townhome features 2 spacious bedrooms, 2.5 bathrooms, and a double attached garage—ideal for first-time buyers, investor. The entry-level offers a flexible space perfect for a home office, gym, or playroom. The open-concept main floor includes a bright living room, modern kitchen, generous dining area, and access to a private balcony for enjoying sunny mornings. This home also features central A/C, no CARPET throughout , and a Google Nest thermostat. Upstairs, you’ll find two large primary suites, each with its own ensuite and ample closet space. Located close to parks, trails, shopping, and with easy access to Hwy 16 and Anthony Henday. Low condo fees of $247.71/month. Move-in ready! (id:61585)
Maxwell Devonshire Realty
1634 Hodgson Co Nw
Edmonton, Alberta
Nestled in a quiet Hodgson cul-de-sac, this beautifully renovated two-storey is ideal for family living. Sunlight fills the home through large windows with custom Hunter Douglas blinds, creating a warm, inviting space. The spacious island kitchen is perfect for busy mornings & family meals, featuring stainless steel appliances, quartz countertops, a metal & quartz backsplash, a corner pantry & plenty of cabinetry. Upstairs, the bonus room with a (2nd) corner gas fireplace offers a cozy space for movie nights or playtime. The luxurious primary suite includes a generous walk-in closet & spa-like ensuite with a soaker tub & 5’ tiled shower with multiple heads. The fully finished basement is a comfortable retreat with plush carpeting ideal for games or relaxing. Step outside to a landscaped yard & brand-new deck overlooking a peaceful yard with small pond, great for outdoor fun or quiet evenings. With a double garage & extended driveway, this home is the perfect blend of function, comfort & family charm. NICE (id:61585)
RE/MAX Elite
12227 106 St Nw
Edmonton, Alberta
FIRST TIME BUYERS & INVESTORS! Many recent upgrades incl. Paint (2025), Furnace (2024), H20 Tank (2019), Dryer (2025) Windows, Doors, Back Flow Valve & Main plumbing stack (2019) This 1.5 storey home offers 1588 sf of developed living space including 2 + 1 bedrooms, 4pc bath & finished basement. The large living rm is perfect for family gatherings and open to a spacious dining space with plenty of windows and natural light. The kitchen has updated counter tops and ample cupboard space. The 4pc bath is outfitted with modern fixtures and subway tile. Upstairs you will find 2 good sized bedrooms with large windows. The basement has a family/rec room, 3rd bedrm/den & large laundry/storage rm with plumbing rough-ins for a 2nd bathroom. The backyard is fully fenced & features a large deck, oversized single garage, RV parking & huge yard space. Steps from the community spray park & quick access to NAIT, Yellowhead Tr, Downtown & Royal Alex. Move-In ready & a great investment with its large lot size of 41'x150'. (id:61585)
Century 21 Masters
4902 43a St
Barrhead, Alberta
Very special property located on oversized pie shaped lot in a quiet private cul de sac at the SE corner of Barrhead. Great atmosphere style & presence. Home features 5 total bedrooms, option for convenient main floor laundry, 2.5 bathrooms which includes private ensuite. Separate family room & living rooms flank a centralized kitchen area making perfect main floor play areas for kids or grand children. Basement features a recreation room complete w/ entertainment bar, excellent expansive storage rooms, cold pantry area & more. New floorings, paints & utilities to name a few of the recent upgrades. Double car attached garage. Plentiful off street parking. Black powder coated back yard fencing, yard shed/ workshop, perennial gardens & foliage along w/ space for hobbies or seasonal parking. A quality built architectural styled home with excellent yard & location ready & awaiting you. (id:61585)
Sunnyside Realty Ltd
6408 133a Av Nw
Edmonton, Alberta
Welcome to this well-kept home with charming curb appeal situated directly across from a serene greenspace. Step inside to a bright and inviting living room featuring a large picture window that fills the space with natural light. The kitchen offers ample cabinetry, black appliances (not pictured), & flows into the adjacent dining area—perfect for family meals or entertaining. Down the hall are two good sized bedrooms, a 4pc bathroom, & convenient linen closet. The developed basement expands your living space with a generous family/rec room, large 3rd bedroom, 3pc bathroom, laundry area, & loads of storage. Enjoy the beautifully landscaped backyard with a private patio, mature trees, & a large storage shed. The property also includes a fully fenced yard, an oversized single garage with carport, & space for RV parking. Recent updates include new carpet, fresh paint, newer roof (5/6yrs), HWT(4/5yrs). Ideally located close to schools, shopping, public transit, and all major amenities. (id:61585)
RE/MAX Elite
5011 142 Av Nw
Edmonton, Alberta
This stunning home reflects a strong sense of ownership & located in a quiet cul-de-sac, ensuring a peaceful living environment. The property boasts excellent neighbors & is surrounded by mature landscaping, including pear & crab apple trees, plus raspberry patch. The main floor presents a well-designed layout showcasing a large kitchen with oak cabinetry, S/S appliances & access to a spacious back yard & deck. Completing the main level is a cozy family room, dining room , large front living room & convenient laundry room. Upstairs the master suite offers a walk-in closet, make-up station & 4-piece ensuite plus 2 more bedrooms & main bath. The fully finished basement has a bar & gas fireplace, perfect for entertaining. Conveniently located near all amenities, easy access to the Manning Fwy & Anthony Henday. Both Londonderry & Claireview rec centers are nearby, & walking distance to the LRT. Several upgrades some of which include new furnace & water tank, shingles, sump pump, AC, new doors & garage door. (id:61585)
Real Broker
#22 446 Allard Bv Sw
Edmonton, Alberta
Welcome to this gorgeous 2 bedroom 2 bath townhouse in the beautiful Allard community. This townhouse comes with upgraded interior which includes kitchen island, ensuite in the master bedroom and has Quartz throughout. Includes washer, dryer, fridge, stove, dishwasher, and microwave. Comes with your own GARAGE. This property is close to playground, sport fields and skating rink. (id:61585)
Venus Realty
5582 Nakamun Dr
Rural Lac Ste. Anne County, Alberta
Year Round Lake House located at the picturesque Summer Village of Nakamun Park. This meticulously maintained property offers the perfect blend of comfort and convenience for year round living or weekend escapes. The fully furnished home is complete with 2 bedrooms, Living Room with fireplace, Kitchen featuring dining area and pantry, as well as 3 piece. bathroom. Enjoy the outdoors from the spacious front and/or back deck with awning, firepit, beautiful lake front grounds and serene lake atmosphere. Heated garage with 220 power, guest room, outside outhouse with its own holding tank (pump out), storage with fridge, freezer and cupboards, boathouse for year round storage and 220 power, dock, kayak launcher, front irrigation, central air conditioning, central vac with under counter kick plate, natural gas heat and BBQ hook up, 2 newer H2O tanks, 1200 gallon fresh water holding tank, 1600 gallon septic pump out tank. So many more upgrades to mention! (id:61585)
Now Real Estate Group
#100 9940 Sherridon Dr
Fort Saskatchewan, Alberta
Incredible opportunity in this 2 BED, 2 BATH, with 2 TITLED parking spots including one HEATED UNDERGROUND and CENTRAL A/C! Featuring 9ft ceilings, large open concept living space and generous sized bedrooms, this home checks all of the boxes in an affordable package. The open concept kitchen has an abundance of mocha cabinetry, plenty of counter space on the granite countertops, Stainless Steel appliances and raised eating bar. The spacious primary bedroom includes a walk-in closet and large 3-pc ensuite with granite vanity. The main 4 pc bath includes a soaker tub. Convenient in-suite laundry and large balcony complete the picture. The location is minutes from all major commuter roads and is only 15 mins to Edmonton or Sherwood Park! Steps to public transit , schools, child care, groceries and restaurants. Right in front of the complex is the river valley with all of the beautiful walking trails! This quiet PET- FRIENDLY building is sure to impress! Act fast! (id:61585)
2% Realty Pro
163 Garwood Crst
Wetaskiwin, Alberta
Welcome home! - this turn key immaculate bungalow offers 5 beds, 3 baths, fully finished basement, an incredible rear private yard with gazebo, backing onto green space. A family friendly home that will fit your needs and budget. The owners have meticulous records of maintenance touches. Upgrades include: shingles - 2017, deck - 2021, storm ducts - 2021, furnace and air conditioning - 2022, interior paint -2022, screen doors - 2020, 2 storm doors - 2020, bathtub - 2020, updated flooring, new blinds, 8' X 30' cement pad - 2022, central vac. 2 sheds will remain. Enjoy the natural gas fireplace. RV parking stall. A quick possession available on this gem. A pleasure to show, and priced to move. (id:61585)
Royal LePage Gateway Realty
11920 69 St Nw
Edmonton, Alberta
Welcome to this cozy BUNGALOW in Montrose RENOVATED from top to bottom with a SECONDARY LIVING AREA with a 2nd KITCHEN and SEPARATE ENTRANCE - perfect for big families or in-laws! As you enter, you'll be greeted by an OPEN CONCEPT KITCHEN overseeing a cozy living room area with VAULTED CEILINGS. Kitchen is fully RENOVATED with WHITE CABINETS, QUARTZ COUNTERTOPS and NEW SS APPLIANCES. Two bedrooms, a full bathroom complete the upstairs. BASEMENT comes RENOVATED with a 2nd KITCHEN, 2nd LIVING ROOM, additional bedroom, a 4-pc BATH and shared LAUNDRY. Outside, there’s a good-sized FRONT DECK, LARGE STORAGE SHED and cement pad driveway ready for your future garage and RV PARKING. Additional upgrades include newer HVAC, flooring, faucets, lighting, siding, some new windows/water lines/electrical upgrades/landscaping and much more. Whether you need a cozy home or a future investment, this move-in-ready gem has it all. This one is a must-see! (id:61585)
RE/MAX Elite























