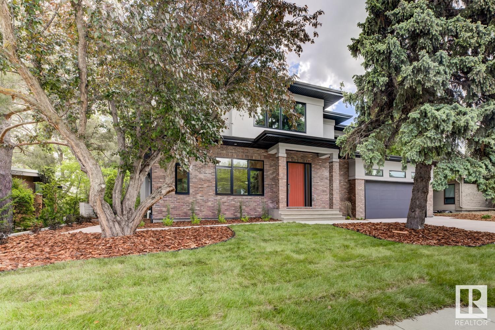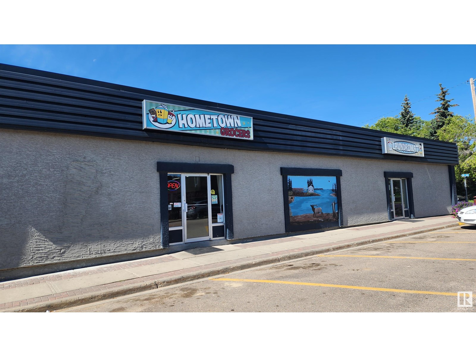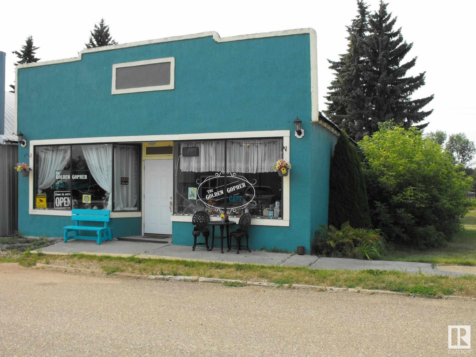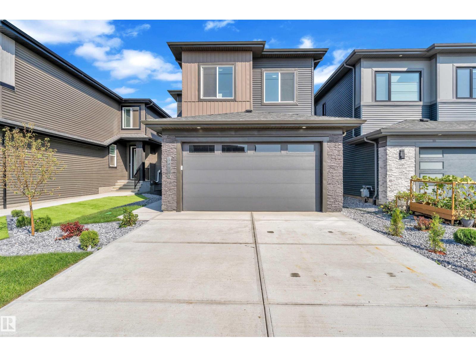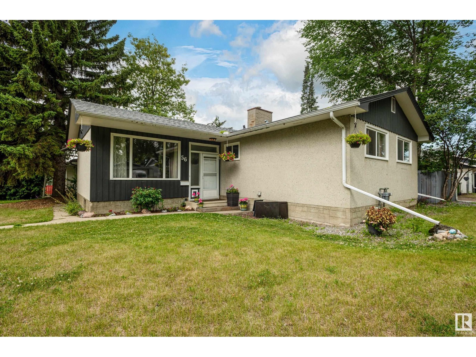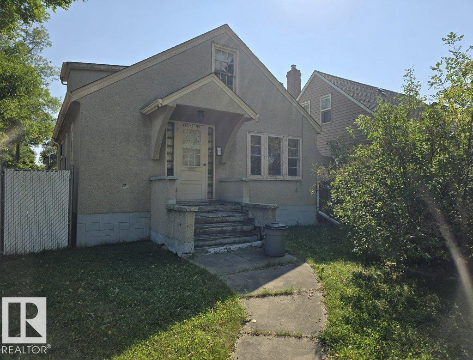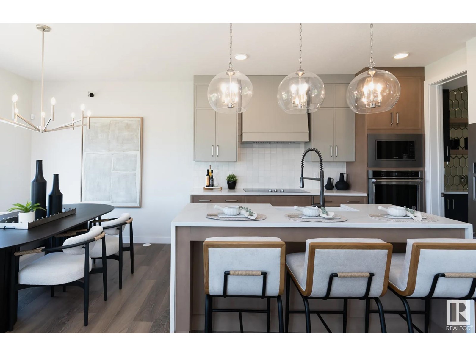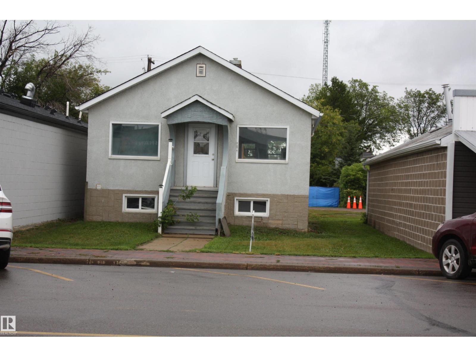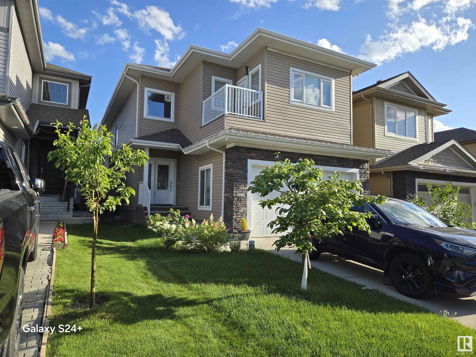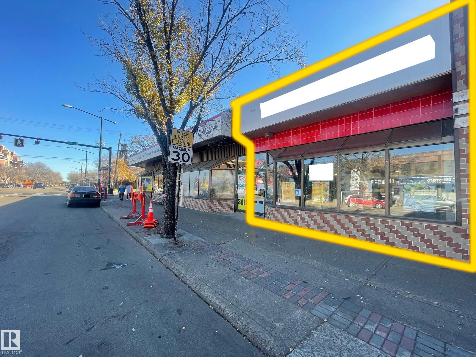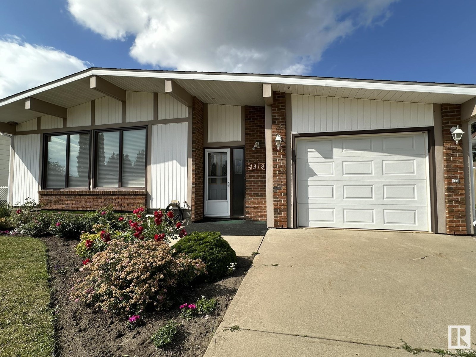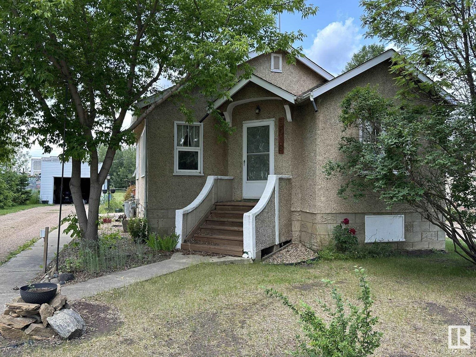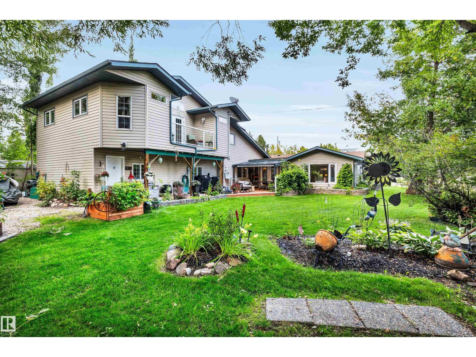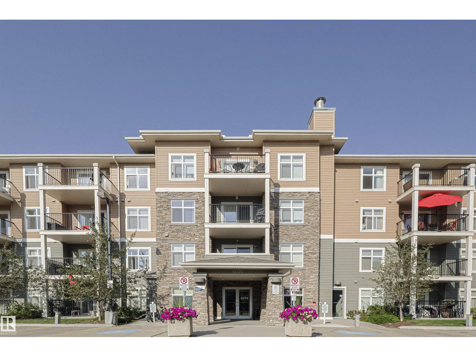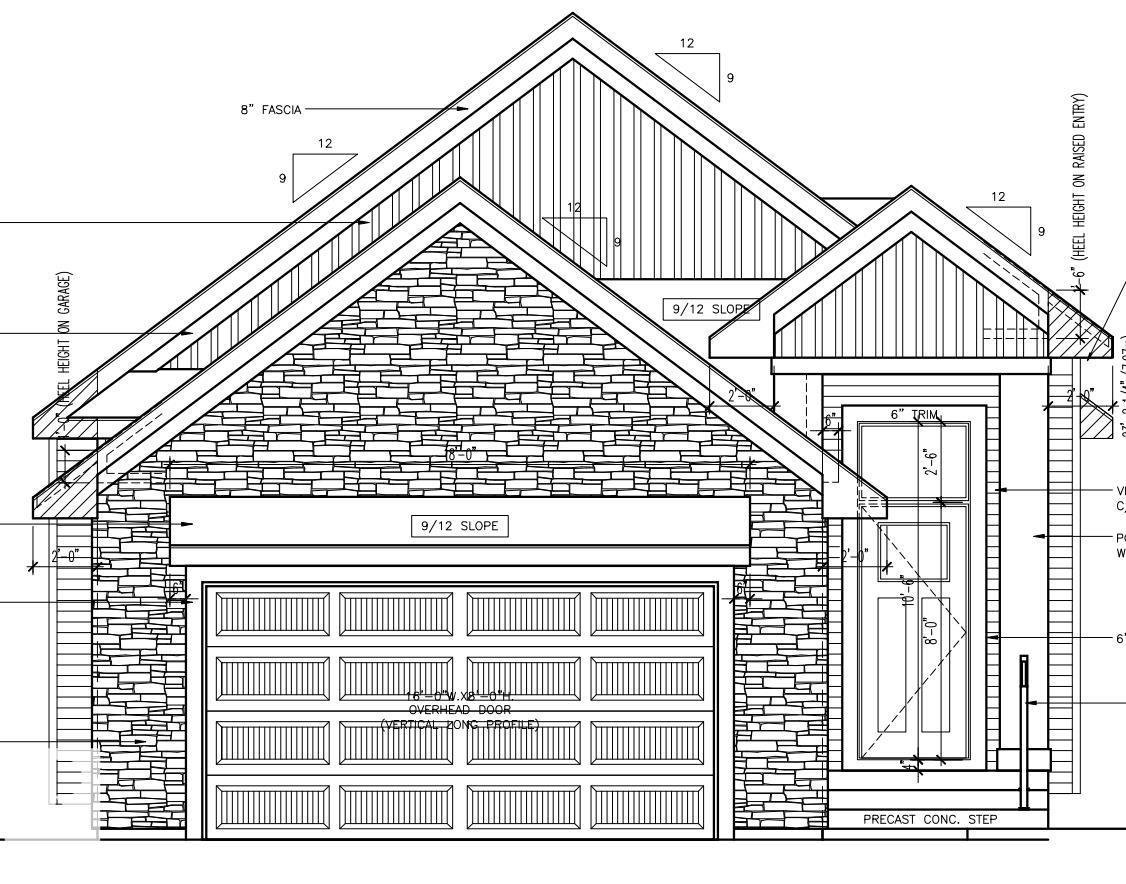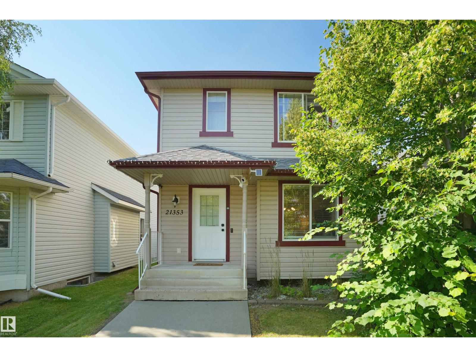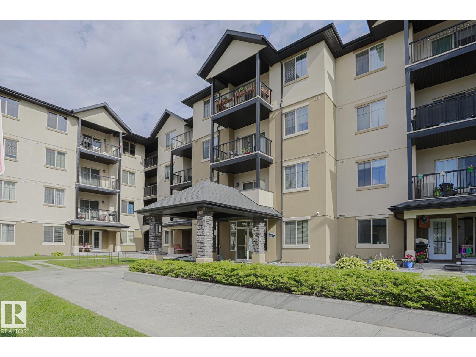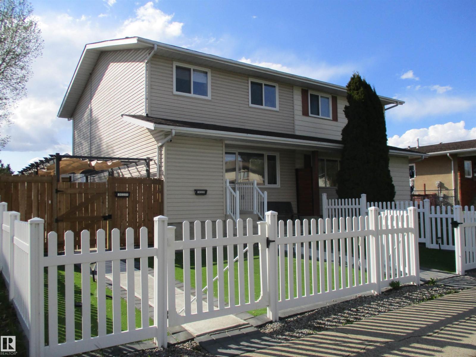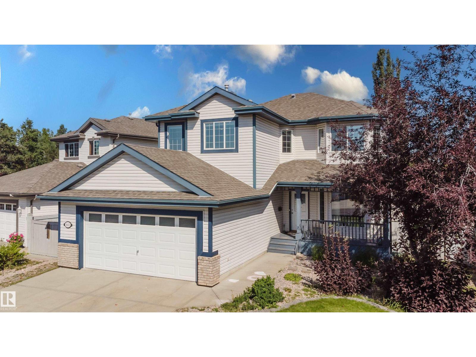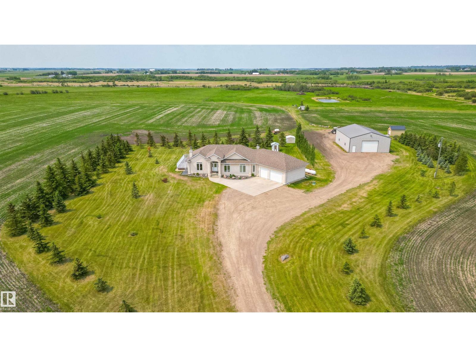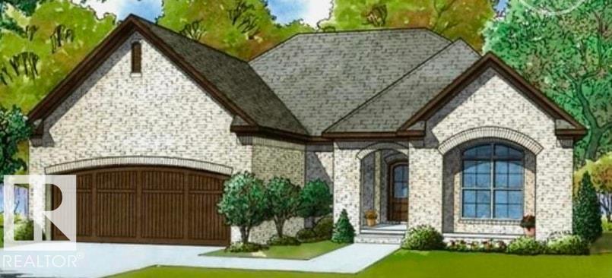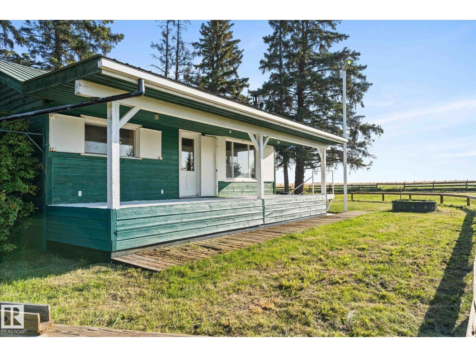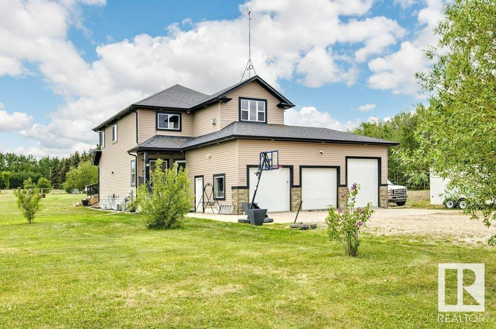6619 123 St Nw Nw
Edmonton, Alberta
Prestigious GRANDVIEW, NEW infill, 5800 sqft living space contemporary custom-built residence. Charm&PRIME LOCATION this NEW home presents a RARE OPPORTUNITY, steps from UofA. Impressive 5BDRMS & 6BATH, open floor, chef’s kitchen, Dekton countertop, high-end appliances, butler’s pantry. Main floor exquisite white oak engineered hardwood, cozy fireplace, stylish bathroom, office/den, large storage room (convenient for all your sports equipment), wood sliding doors leading to covered&heated deck. Upstairs luxury primary suite, 2 additional bedrooms, each w/ own ensuite & infloor heating, laundry room, bonus area w/ doors to covered&heated balcony designed to accommodate hot tub if you wish. Basement: cold room, 2 large bdrms, 2 full baths, large recreation room & in-floor heating for comfort year-round. 2 furnaces w/ 4 zones, AC, central vacuum, humidifier, the list goes on. Oversized infloor heated garage. Step outside to peaceful, park-like setting backyard landscaped lot w/mature trees overlooking ravine (id:63502)
Homes & Gardens Real Estate Limited
5022-5026 50 St
Elk Point, Alberta
ESTABLISHED & SUCCESSFUL CONVENIENCE STORE & LAUNDROMAT BUSINESS in a high traffic area located next to post office in Elk Point in East Central AB! Price includes two C1 (Central Commercial) lots, 8000 sq.ft. 1980 renovated building, all equipment, signage and trade names. The store is clean and bright with new LED lighting throughout. Includes popular Slush Puppie, F'real Milkshake, Soft Ice cream/Flavor Burst & Ice Cappucino machines, stand-up freezers & coolers and much more. The property was extensively renovated both interior and exterior (2007/2014). There is 1 rooftop HVAC for heat and 3 HVAC's for central A/C. Each business has it's own access door, with a hallway in between. In addition, there is appr. 2200 sqft of retail space (partly finished) with it's own entrance door that's available to expand your business, start a 3rd business or rent out for rental revenue. Invest and realize return immediately with these WELL-MANAGED, GOING-CONCERN BUSINESSES with REPEAT CUSTOMERS! (Inventory extra) (id:63502)
Lakeland Realty
18 Centre St
Derwent, Alberta
MOTIVATED SELLER! Move out of the hustle & bustle of the city to this friendly rural community of Derwent where opportunity abounds. Centrally located in East Central Alberta between Two Hills, Vermilion & Elk Point, this community borders Hwy 45 and offers privacy and great quality of life. Start your own restaurant or business in this well-maintained building on Centre Street which was operating as a cafe until March/20 (Covid-19). The 1736 sq.ft. building with full cement basement features retail space, 2 large display windows, 26 seat restaurant with tables/chairs, counters, kitchen with appliances, stainless steel prep tables, office/board room and 2 bathrooms. The building has seen many upgrades over the past few years, including plumbing, electrical, drywall & insulation, heating, metal roof and much more. This property would also make great living accommodations (permitted use) with a little re-design. Older garage included. Priced for quick sale! 2024 Taxes only $695.21. GST may be applicable. (id:63502)
Lakeland Realty
5491 Kootook Rd Sw
Edmonton, Alberta
BACKING TO POND | WALKOUT.This stunning custom-built walkout home in the sought-after community of Arbours of Keswick offers modern design, high-end finishes, and serene pond views. Featuring 4 spacious bedrooms, 3 full bathrooms, and a thoughtfully designed layout, this home is perfect for families looking for comfort and elegance. The main floor includes an open-to-above living room with a striking feature wall, a full bedroom with adjacent bathroom, a dining area with balcony access overlooking the pond, and a chef’s dream kitchen with quartz countertops, a center island, custom cabinetry, built-in appliances, plus a separate spice kitchen with gas range.Upstairs, discover a large bonus room, convenient laundry room, and 3 bedrooms including the primary suite with a luxurious ensuite and picturesque pond views. Walk-in closets with MDF shelving and organizers. Unfinished walkout basement, with a separate entrance, offers endless possibilities for customization. Secondary furnace included. AC Included (id:63502)
Exp Realty
56 Sunset Bv
St. Albert, Alberta
Amazing 4-bedroom bungalow in Sturgeon Heights area of St Albert. Large corner lot with hedge bordering the front of the house. This bungalow has over 2000 sq ft of living space, including the fully finished basement. 3 bedrooms on the main floor and 4th bedroom in basement. Large living room on the main floor and second living room in basement. 2 full bathrooms. Fully finished basement; set up for an in-law suite. Great location in St Albert, across the street from Holy Child Catholic and minutes walk to Paul Kane. Quick access to Henday, St Albert Trail, shopping, Schools and Salisbury and Fountain Park. (id:63502)
Bermont Realty (1983) Ltd
11345 93 St Nw
Edmonton, Alberta
Perfect corner lot for 1/2 duplex to be developed. House offers 2 bedrooms on the main floor as well as full bath, kitchen, and spacious living room. Upstairs offers a great space for a studio. Basement is by separate entrance, to a Mother in law suite, (not legal suite), featuring it's own 3 piece bath, kitchen, bedroom and living room. Nice crab apple tree in the back yard, lots of extra parking in this secure yard. Single car garage as well. (id:63502)
Milligan Realty Ltd
2504 158 St Sw
Edmonton, Alberta
Welcome to The Eiffel – Where Modern Living Meets Timeless Style! This stunning 2,076 sq. ft. precision-built home is crafted for today’s lifestyle and tomorrow’s value. With 4 bedrooms, 3 full bathrooms, and a versatile side-entry, this home is perfect for multi-generational families, home-based businesses, or anyone seeking both space and flexibility. Step inside to discover a thoughtfully designed main floor bedroom and full bath, ideal for a home office, guest suite, or private workspace. The heart of the home is the breathtaking open-to-above great room, filling the space with natural light and creating an inviting, airy atmosphere.The chef-inspired kitchen seamlessly connects to the dining and living areas, making it a dream for entertaining. Upstairs, enjoy a spacious bonus room – perfect for movie nights or kids’ play space – and a serene primary retreat complete with a luxurious ensuite and walk-in closet. Photos are of a showhome (id:63502)
Century 21 Leading
4921 49 Street
Redwater, Alberta
First time buyers or revenue property this 2 bedroom 4 pce bath house is just shy of 700 sq.ft. 4 New windows , new kitchen cabinets, new paint , bathroom redone, Situated uptown on the main drag walking distance to all the action Lot is approx 40' x 110' this is a commercial lot with partial residential status, ck with town for building deck and garage, as am told by town no garage or deck can be built .But person could try approach town and ask maybe they would do special circumstances ??? NOTE building next door Noreen and Friends CONSIGNMENT STORE is also for sale mls E4448881 BUY BOTH and live next door to your very own business AND GET A GREAT REDUCED DEAL!!!!!!!!! (id:63502)
Century 21 All Stars Realty Ltd
5121 1b Av Sw
Edmonton, Alberta
Welcome to this one-of-a-kind, modern home offers 3650 sf of open-concept living space. Designed with versatility and comfort in mind, this spacious residence features 8 bedrooms and 5 bathrooms ideal for large families, multigenerational living. You'll find TWO MASTER BEDROOMS on the upper level offering privacy and comfort. FULLY FINISHED BASEMENT including A KITCHEN and SEPARATE ENTRANCE, 3 bedrooms, a full bathroom, living area and a Laundry This beautifully updated home includes high-end finishes throughout, such as quartz countertops, premium appliances, surveillance system, and open to above soaring ceilings creating a grand, airy feel. With 3 separate living rooms and abundant natural light from large windows, there’s no shortage of space to relax or entertain. Step outside to enjoy a spacious patio, perfect for outdoor dining or soaking up the sun. Located in a family-friendly neighborhood with quick access to Henday, 50 St, Ellerslie Road as well as Superstore, Walmart, Airport etc. (id:63502)
Royal LePage Summit Realty
0 0 Av Nw
Edmonton, Alberta
Positive cash flow, Serious inquiries only! Asset sale only: Profitable business at Prime location (on Whyte Avenue) for sale. Well established and mostly take-out business. High explosive delivery range from downtown to urban University areas. Perfect for Family run and easy setup. Triple net around $5,922/mon + utility (around $1500/mon). (id:63502)
Maxwell Polaris
4318 54 Av
Smoky Lake Town, Alberta
Impeccable air-conditioned home on a large lot in Smoky Lake. This home has been loved and taken care of and pride of ownership resonates throughout. As you enter you'll be amazed by the large and open living room which features tons of windows and opens up onto the elegant dining room and then to the functional kitchen boasting a patio door that provides direct access to the deck and patio. The main floor features 3 good size bedrooms, of which the master includes a 2-piece ensuite. There is also a well-appointed full bath and access to the attached garage on this floor. The basement is fully finished, this is where you'll find a gorgeous family room, a bar area, a huge laundry room with another stove and deep freezer as well as another bedroom and the ultimate spa area with jacuzzi. this floor also provides plenty of storage for all your extras. The yard is fully landscaped with flowers, fruit bushes and a large vegetable garden and also a storage shed. The attached garage is also spotless. A must-see! (id:63502)
RE/MAX Elite
5016 50 St
Smoky Lake Town, Alberta
One of a kind single detached home on a huge lot near everything in Smoky Lake. This charmer has had several updates within the last few years, including windows and roof. You'll appreciate the large eat-in kitchen with access to the backyard, the living room is roomy and comfortable, there are also 2 bedrooms on the main floor as well as an updated bathroom and pantry. The basement boasts full height ceiling and large windows as well as another bedroom, shower, bathroom, laundry facilities and tons of storage. The land is private and well landscaped, the long driveway can accommodate several vehicles and the garage has power. The half acre yard is there to realize any of your landscaping dreams. (id:63502)
RE/MAX Elite
605 6th St
Rural Lac Ste. Anne County, Alberta
Welcome to the Summer Village of Ross Haven! This charming bungalow, owned by its original family since 1970, blends rustic warmth with modern updates. The main house offers two cozy bedrooms and 1.5 bathrooms, expanded in 1974, and again in 2011. The addition features a one-bedroom, one-bath suite above the attached garage. This is ideal for guests or rental income. With three bedrooms and 2.5 bathrooms total, it’s perfect for year-round living or a seasonal escape. Updates include 2013 windows, a four-year-old well, and a sewer-ready hookup. The original crawl space ensures easy maintenance. Enjoy Ross Haven’s community league with full-time maintenance and garbage pickup. Title insurance is included in lieu of an RPR for a smooth purchase. This lovingly maintained home, surrounded by nature’s beauty, offers comfort and connection. Don’t miss your chance to own this timeless gem in a peaceful lakeside setting! (id:63502)
Real Broker
#230 6076 Schonsee Wy Nw Nw
Edmonton, Alberta
This condo is located in the SHOREWINDS complex in the community of Schonsee. When entering this condo, you come to an OPEN CONCEPT layout featuring a large living room, a dining area and a kitchen with all your essential appliances and BREAKFAST BAR. The spacious master bedroom features a walkthrough closet and ENSUITE bathroom. There are an additional bedroom and a full bathroom. Enjoy the summers on your dedicated BALCONY and the convenience of your own TITLED underground parking with attached STORAGE LOCKER. and IN SUITE LAUNDRY. This building features a FITNESS ROOM AND GAMES/SOCIAL room. Close to all amenities including shopping, restaurants, schools, parks and public transportation. (id:63502)
RE/MAX Rental Advisors
27 Norwyck Way
Spruce Grove, Alberta
Here is the Bungalow you have been Looking for. Walkout Bungalow, UNREAL LOCATION, UNREAL PRICE. Backing onto a wet pond, this Home has been Designed to maximize space. Two Bedrooms and 2 full washrooms. Wide plank flooring, upgraded Cabinets and lighting pkg. Home will feature 10 ft ceilings. Spa Like Master Ensuite with His and Hers Sinks, separate Shower and Soaker tub. Walk in Closet and Main floor Laundry. Plus a Walkout Basement. Very Hard to find a walkout Bungalow with a view anywhere in this Price point. West Facing Back Yard. Raj Built Homes has built 20 + properties in Fenwyck alone and the Buyers have Rave reviews for Raj Built Homes. Home is built by a Master Finishing Carpenter and is loaded with upgrades that you will not find in other houses in this price point. On a Great Street in one of Spruce Groves newest and quickly becoming one of the most sought after Neighbourhoods in Spruce Grove. House will come with 10 solar panels. (id:63502)
RE/MAX River City
21353 87a Av Nw
Edmonton, Alberta
Welcome to your new home in the heart of Suder Greens! Tucked away in a quiet cul-de-sac, this charming 2-storey offers 1,351 sq ft of stylishly updated living space. Recently refreshed with modern paint (Fall 2023), new baseboards, and a newer roof (2021), this home is move-in ready.Step inside to an open, light-filled layout where the spacious kitchen and dining area overlook the changing seasons through oversized windows. Upstairs, you’ll find three comfortable bedrooms and a full 4-piece bath—perfect for family living or guests.The south-facing backyard is a true retreat, backing onto a peaceful greenbelt and featuring a large patio that’s perfect for summer BBQs and evening relaxation. An oversized garage with extra height provides plenty of room for vehicles, storage, or hobbies.Enjoy the convenience of being walking distance to Suder Green Park, the golf course, schools, plus quick access to WEM, Anthony Henday, and public transit. With its blend of comfort, updates, and unbeatable location. (id:63502)
RE/MAX Excellence
#205 10530 56 Av Nw
Edmonton, Alberta
Welcome to the desired Serenity Gardens! This 2 BED, 2 BATH, 899 SQFT unit has everything that you have been waiting for. HARDWOOD FLOORING, 9 FT CEILINGS, PET FRIENDLY, IN-SUITE LAUNDRY, GRANITE COUNTER TOPS, AIR CONDITIONING, 2 TITLED UNDERGROUND PARKING STALLS, STORAGE CAGE & PRIVATE TREED BALCONY. As you enter you are greeted with an open floor concept with a spacious living space, gorgeous high end kitchen that includes an island with eat-up bar. Leading from the living area you have your lovely quiet treed balcony overlooking a park space with natural gas bbq hook-up. The large master includes a walk-through closet and 3 piece en-suite. For added privacy the secondary bedroom is located on the opposite end of the unit close to the 4 piece bath. You can’t beat this location!! Close to all amenities with walking distance to schools, Southgate Centre & public transportation. Convenient access to Whitemud Drive, Calgary Trail & Gateway Blvd. (id:63502)
2% Realty Pro
176 Caledon Crescent
Spruce Grove, Alberta
QUICK POSSESSION ! BRAND NEW, 30-foot wide partially WALKOUT home, on a REGULAR lot, featuring 4 bedrooms and 4 full bathrooms, including 2 MASTER SUITES, BACKING TO POND. This HIGH-END property features PREMIUM FINISHES in every corner, LUXURY vinyl plank flooring, CUSTOM glass railing, and 2-tone cabinets. The EXTENDED KITCHEN and SPICE KITCHEN with window offer plenty of storage and upgraded quartz countertops. Enjoy an OPEN-TO-ABOVE living area with an 18-FOOT CEILING, ELECTRIC FIREPLACE, accent wall, and abundant natural light from premium TRIPLE-PANE WINDOWS. Highlights include a bonus room, laundry with sink & cabinet space, basement SIDE ENTRANCE, and a FULLY FINISHED DECK. With 9-FOOT CEILINGS on all three levels, PREMIUM LIGHTING, MULTIPLE INDENT CEILINGS with rope lights, FEATURED WALLS, and a main-floor bedroom with full washroom, this home exudes luxury. A walkway on one side ensures no immediate neighbors. Steps from three schools and parks, with quick amenity access! (id:63502)
Exp Realty
16520 115 St Nw
Edmonton, Alberta
HONEY STOP THE CAR! This stunning completely renovated Legal suite half duplex awaits your arrival, Awesome 4 bedroom-{3up and 1 down} 1317 Sq ft(main floor) +aprx 550sq {basement suite} over 1800 sq in Dunluce! This amazing half duplex has a SEPARATE SIDE ENTRANCE LEADING downstairs TO A SELF CONTAINED 1 bedroom, Kitchen, Dining area and full 4pc bathroom and separate laundry, Main floor features a large living/room area, massive full equipped kitchen and large dining area, laundry area and 2pc bathroom for guest use, Upper floor boasts 3 large bedrooms with primary bedroom having private 2 pc bathroom as well a full 4-pc bathroom. Massive deck for each unit to enjoy the summer months ahead, oversized 24x24 detached garage, Central A/C, low maintenance{synthetic grass} front and back yard, Solar Panels, Gazebo, Wireless lighting system and so much more. Close to schools, shopping, public transit, parks. Nothing to do except move in or a great investment property to Rent out-Welcome Home! (id:63502)
Century 21 Masters
1665 Glastonbury Bv Nw
Edmonton, Alberta
Welcome to this beautifully upgraded 2,244 sq.ft.Spacious 2-Storey in Glastonbury home featuring an open-concept main floor with a fully renovated kitchen, oversized island, and new vinyl flooring throughout. Bright living room with fireplace, plus a private office and t pice bath. Upstairs offers 3 bedrooms including a primary with walk-in closet & ensuite, a bonus room, and another full bath. Basement is fully finished with 2 bedrooms, full bath, and plenty of living space. Enjoy summer evenings on the deck overlooking the walking path— Recent upgrades include new zebra blinds, all new pot lights and flooring throughout . Fantastic location close to schools, shopping, and all amenities, with quick access to Anthony Henday. A perfect blend of comfort, style, and convenience! (id:63502)
RE/MAX River City
55116 Rge Rd 234
Rural Sturgeon County, Alberta
LOCATION! LOCATION! ONE-OWNER, CUSTOM BUILT, 1800 sqft beautiful, BUNGALOW, w/ DBL, OVER SIZE GARAGE & SHOP (54'x40') on 108 FENCED ACRES. 25 acres Crop, 70 acres Pasture & 2 Dugouts ZONED AG, Perfect for HOME-BASED BIZ or HOBBY FARM. JUST MINUTES to Fort Sask, St. Albert & Edmonton. The spacious bungalow offers floor-to-ceiling windows complimenting the rooms w/ of natual light. Open-concept layout boasts 9ft ceilings with the main floor Living Area open to the Dining & Kitchen, new SS Appliances, corner pantry, center island & eat-up bar allow for ease of entertainment. W/B Inertia fireplace adds cozy ambiance & efficiently heats the home. Step off the kitchen to the composite deck (2024) & enjoy the peace of country living. Main floor finds generous Primary Bedroom w/ big 4pc ensuite, 2 more large Bedrooms, 4pc Main Bath & Laundry. Massive Basement w/ 9ft ceilings offers a fresh palette for your design..A/C..Dbl oversize garage w/ 9ft celings, new Epoxy floor (2025), floor drain, plumbed for heat. (id:63502)
Now Real Estate Group
4504 56 Ave
Smoky Lake Town, Alberta
Build your custom dream home today! This is your opportunity to own a brand new home in Smoky Lake! (Photos are of a similar property built by the same builder.) Planned to be 1,420 sq. ft., this home will feature 3 bedrooms, 2 bathrooms, and an oversized double garage. The main floor is designed with an open concept layout, including a beautiful kitchen, bright living room, and dining area. The primary bedroom comes complete with a private ensuite.The basement will include a high-efficiency furnace and can be developed to suit your needs.The property backs onto a greenbelt with a creek running through, offering a peaceful natural setting. This is the perfect chance to own a brand new build with quality craftsmanship in a welcoming community! (id:63502)
Sable Realty
48437 Rge Road 34
Rural Leduc County, Alberta
Nestled just outside of the charming village of Warburg, this 3.21 acre property is surrounded by wide-open farmer's fields, offering peace and privacy, and endless prairie views. This rare investment embodies country living at its finest. Enjoy a coffee on the front porch while watching the sun rise and set. Rain on the tin roof brings cozy vibes along with a wood-burning stove. A wood chute from the side of the home compliments the wood-burning stove adding rustic charm and efficiency. Upstairs is lined with stunning cedar ceiling with one bedroom and one bathroom. The basement is awaiting your finishing touch granting instant equity with two framed-in bedrooms, an additional living space, and plumbing and electrical in place. Whether you are looking for a quiet escape, space for a hobby farm, or a property with room to grow, this acreage has an excellent foundation in place to create an ideal country retreat, and just a short drive from town amenities. Get it while you can! (id:63502)
The Good Real Estate Company
110, 51022 Range Road 221
Rural Strathcona County, Alberta
Welcome to your dream home on 3 acres, where space, comfort, and functionality come together in perfect harmony. This expansive property offers approximately 2,200 square feet of thoughtfully designed living space, featuring AC, 5 bedrooms, 4 bathrooms, a dedicated office, and a versatile bonus room—ideal for a growing family, remote work, or entertaining guests. Enjoy the convenience of a 3-car heated garage with in-floor heating, along with an additional parking pad complete with a sewer dump and power outlet—perfect for RV owners or visitors with travel trailers. Inside, in-floor heating continues inside the home, ensuring cozy warmth during cooler months. The open-concept layout seamlessly connects the living, dining, and kitchen areas, while large windows flood the home with natural light and offer stunning views of your expansive property. With acreage living, you'll have all the room you need for outdoor activities, hobby farming, or simply enjoying peaceful country life. (id:63502)
Realty Innovations
